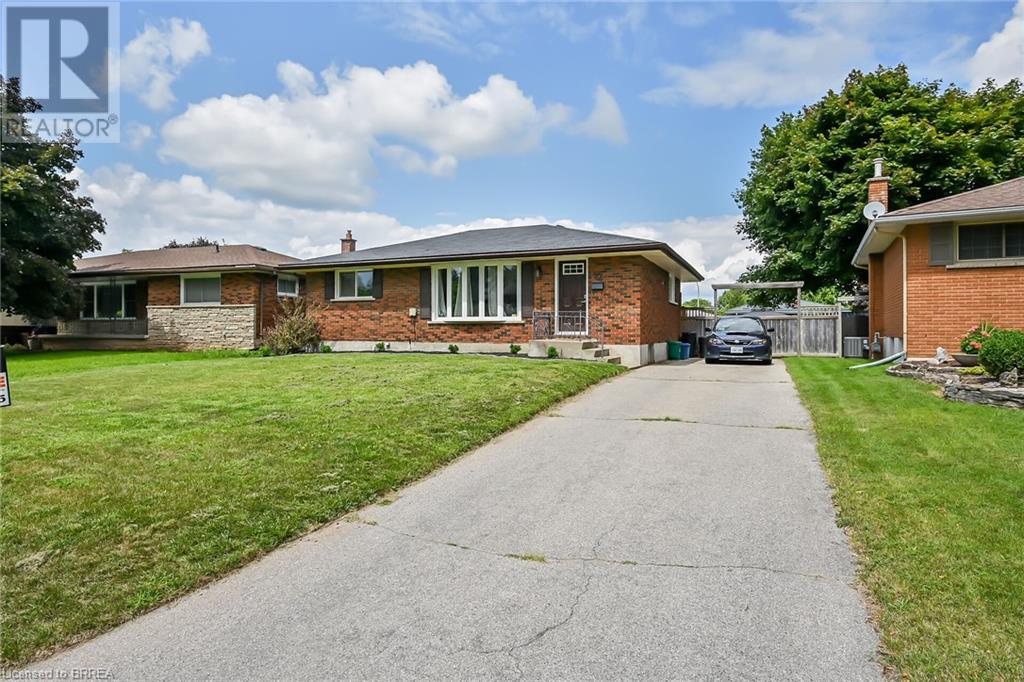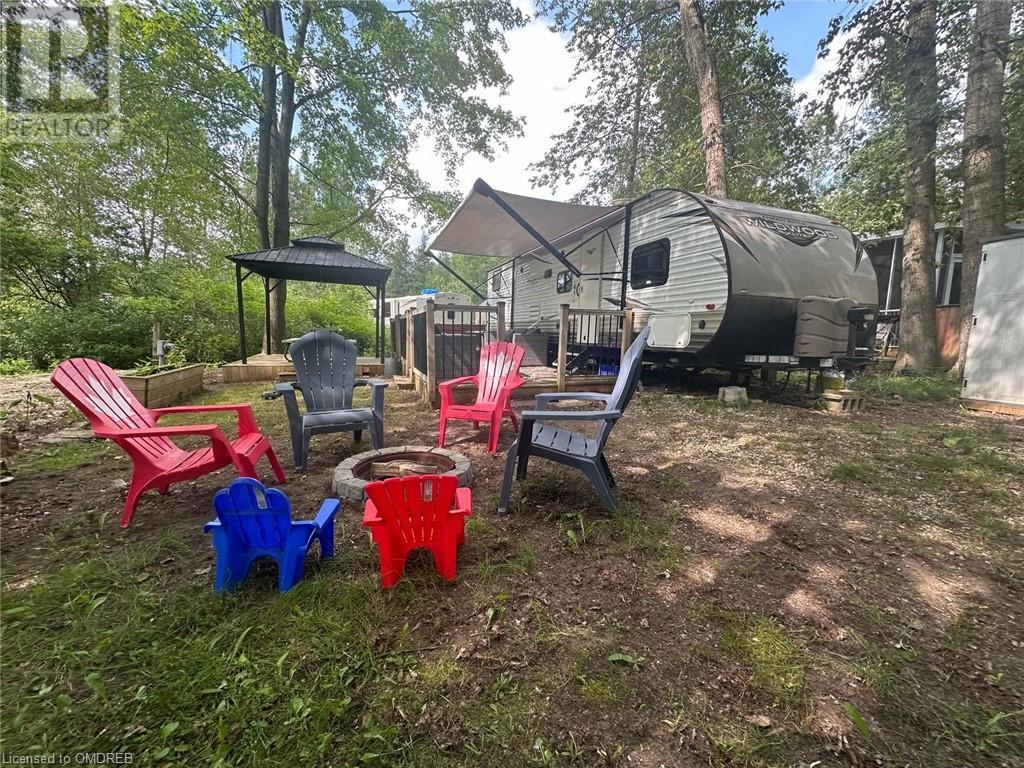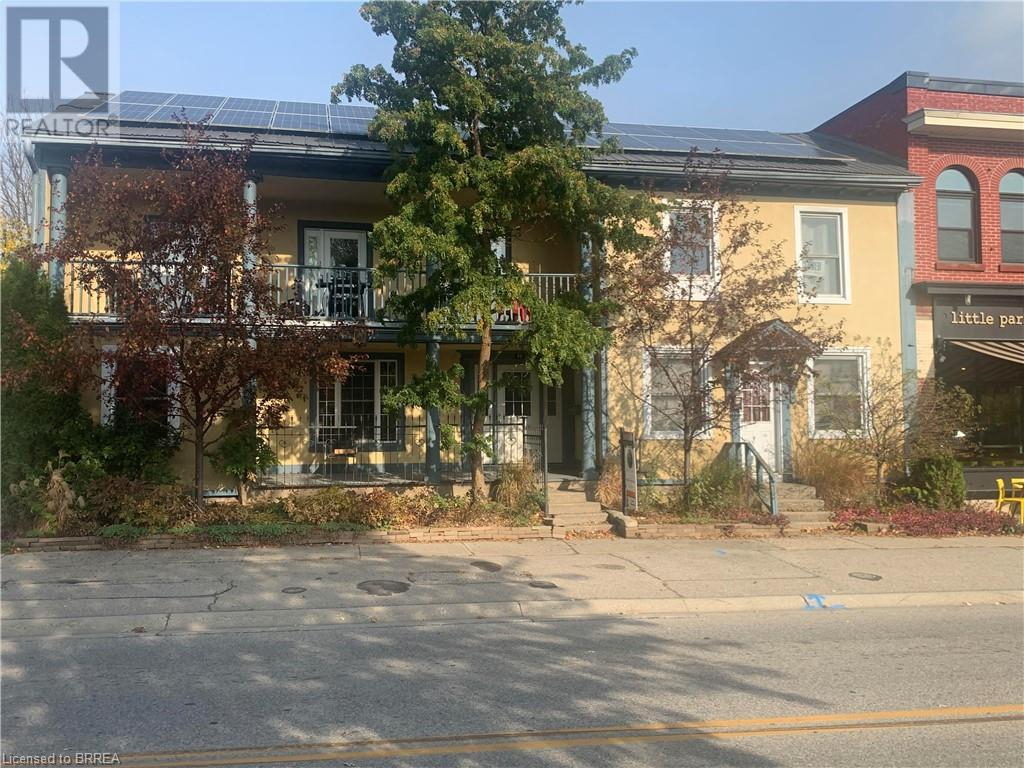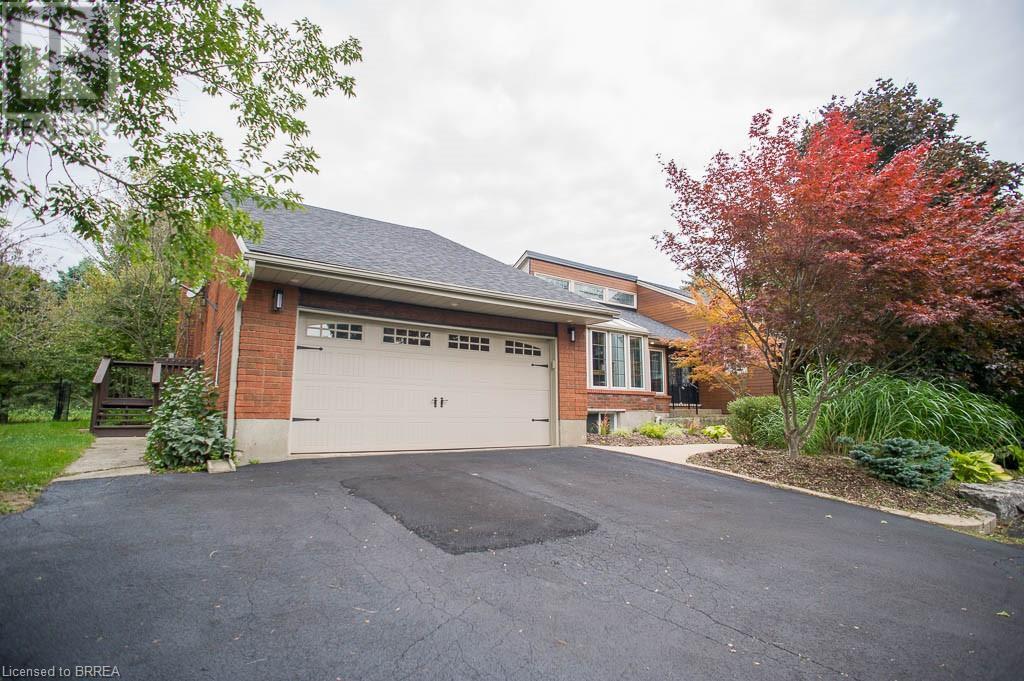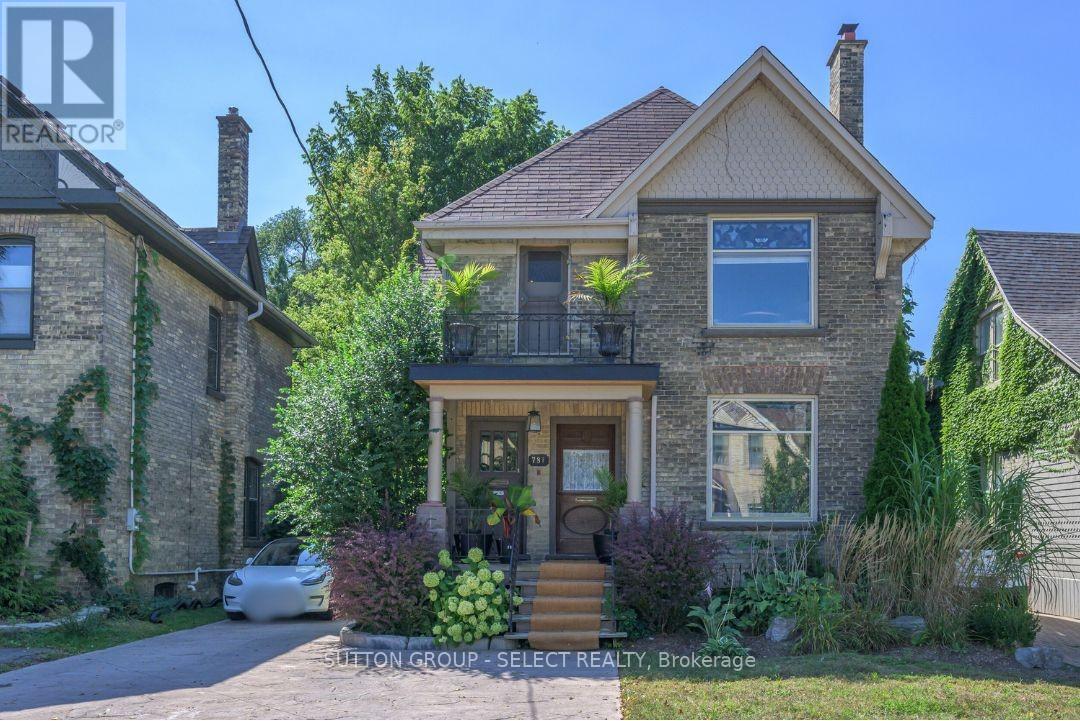407 Main Street E
Springford, Ontario
Charming original piece of Springford! A prime investment opportunity. Located on a large lot backing onto the creek. 5 unit multi-unit building. All unit's have been well maintained with units 4 & 5 being most recently updated with kitchen, bath, flooring & more. All units on forced air gas furnaces (all independent), most wiring and plumbing have been updated. Duraloc Steel Roof +/- 20 years old. Unit's 2,3 & 5 enjoy beautiful private decks or balcony overlooking the large rear lot. Unit's 1 & 4 can take advantage of the sprawling from porch. Rent's are available upon request from well qualified buyer's. (id:59646)
10 Pembroke Avenue
Brantford, Ontario
Welcome to 10 Pembroke Avenue, a spacious and well maintained bungalow featuring 3+2 bedrooms and 2 bathrooms. Located in fabulous sought after Mayfair, this beautiful and move in ready home is within walking distance to schools, parks and minutes to shopping and 403 highway. The main floor boasts a spacious living room with cove molding and a large picture window allowing for loads of natural light plus hardwood floors which flow through to the upper hall and bedrooms. The kitchen has custom cabinets with some pullouts, granite counter top, undercabinet lighting and center island with butcher block top and comes equipped with all stainless appliances. The bedrooms on both levels are spacious with newer windows and plenty of closet space. Full basement features a finished rec room with laminate flooring , 3 piece bathroom, 2 bedrooms and a large laundry/utililty and storage room. Enjoy the summer with inground pool and plenty of room left over in the yard for play, large deck for entertaining and hosting BBQ's . This home has a large paved driveway easily accomodates 4 vehicles, fully fenced yard and nicely landscaped. All windows and exterior doors have been replaced, 100 amp breaker service. Shows very well (id:59646)
7489 Sideroad 5 E Unit# Tamarak 8
Mount Forest, Ontario
This SEASONAL 2018 Salem Cruise Lite 273qbxl unit is a beautifully designed RV that offers both comfort and functionality, making it an excellent choice for families and groups. It features a queen primary bedroom, & a second bedroom equipped with three bunks & a futon sofabed, providing ample sleeping space for up to four people. As well, the kitchen table & living room couch can be converted into beds, allowing for extra sleeping accommodations. The kitchen is a highlight of this RV, boasting modern stainless steel appliances & generous counter space, making meal preparation convenient & enjoyable. The dining area features a spacious horseshoe-shaped table, perfect for gathering large families for meals. This RV is situated on a prime lot on a dead end road, offering privacy & a serene environment. It is conveniently located just steps away from one of the resort’s public docks, where you can keep your paddle boat, making it easy to enjoy water activities. Parkbridge Spring Valley Resort provides a wide range of amenities and activities. The resort features two swimming pools (1 adult & 1 family) & a beach area & a swimming lake, ideal for those who enjoy water-based activities. The resort offers recreational programs for both children & adults. Additional amenities include mini putt, horseshoes, and various special events that create a vibrant community atmosphere. The resort also offers catch-&-release fishing, providing a relaxing activity suitable for all ages. This beautiful unit, combined with the extensive amenities and activities offered by the resort, presents a fantastic opportunity for anyone looking to enjoy a comfortable & engaging lifestyle in a popular resort setting. Don’t miss your chance to own this incredible RV and become part of the wonderful Parkbridge Spring Valley Resort community! (id:59646)
40 Dundas Street W
Paris, Ontario
Unique Commercial Opportunity in High Traffic , Visibility area, of south end Paris. Walking Distance to downtown. Great visibility for your business with private off street parking in rear . Main floor unit with front and back doors, pine plank flooring. 2 separate rooms for offices or storage of stock plus large main space at front door, Heritage Building . Large Parking lot in rear, Easily fits 6-8 Cars, main floor 3 piece washroom and kitchenette. Great Office space , nail salon, medical use , zoning allows multiple uses, see attached Document . Mixed use building with residential unit above, requires quiet main floor occupant , retail or office use ,no bar or restaurant permitted Monthly rent plus hst, hydro, portion of property tax. (id:59646)
363 Albert Street
Everton, Ontario
Spectacular Scandinavian-style home custom built new in 2022. Architecturally striking; every detail has been carefully curated offering clean design & timeless appeal. Step into elegance & sophistication as you enter the main floor, complete with an Italian kitchen that will impress any home chef, which is open to the dining room & living room featuring a fireplace & cathedral ceiling. Experience breathtaking views of the picturesque countryside from every angle. Work from home effortlessly in the fabulous main floor office. The pantry & beautiful laundry room add convenience to your daily routine. With 3 bedrooms upstairs, including the primary bedroom with a stunning ensuite & built-in closets, plus a 5pc main bathroom, it's designed for modern family life. The lower level features a spacious rec room, 2 additional bedrooms for guests or family members, a full bathroom + an exercise room where you can stay active from the comfort of your own home. Modern design elements & high-end. (id:59646)
266 Bridge Street
Fergus, Ontario
Professionally designed and quality built, this single or multi-family home is located in the heart of historic Fergus. Boasting over 3,700 square feet of finished living space, it is perfect for one, two, or even three families. This beautiful two-storey home features 4 bedrooms, 3 bathrooms, and 2,000 square feet of living space. Additionally, the property includes two fully finished in-law suite/apartment units: a 2-bedroom, 1,000-square-foot basement unit and a 1-bedroom, 600-square-foot loft apartment. Both units are self-contained with separate entrances, kitchens, laundry facilities, and more. By renting these two units, you can help reduce mortgage costs and generate up to $3,500 per month in additional income. Whether you envision this house as a single-family residence, multi-family rental, or even for commercial business use (as permitted by the unique zoning), this property offers flexibility to meet your needs and exceptional value. Located in an established neighbourhood just moments from downtown Fergus, this residence provides easy access to shops, restaurants, amenities, schools, parks, and tennis courts. Don’t miss this rare opportunity—schedule your viewing appointment today! (id:59646)
240 Johnson Road
Brantford, Ontario
Enjoy the peace and quiet of rural living just minutes from city conveniences! Welcome home to 240 Johnson Road, a sprawling ranch-style home nestled amongst a canopy of mature trees. This home offers 3+2 bedrooms, 4.5 bathrooms and over 4,000 sqft of finished living space. Make your way down the long driveway to find gorgeous greenery and lush trees as you make your way to the front door. The entrance is grand while still allowing your family to have a functional flow. This home offers large principal rooms, including the family room with fireplace, formal dining room and living room with fireplace, all with access to your outside living space. The Clawsie kitchen offers ample cabinet and counter space, with new appliances, granite countertops and a breakfast area to enjoy. The main floor offers a lovely primary suite with an ensuite bathroom and ample closet space. Two additional bedrooms, a full bathroom and laundry finish off the main floor space. Make your way downstairs to a fully separate in-law suite featuring a kitchen, living area, bedroom and full bathroom. This is perfect for an aging parent or possible income potential. The rest of the basement is fully finished with two bedrooms and multi-purpose rooms that can be used to satisfy your hobbies or entertaining. We've saved the best for last! This one-acre lot provides an entertainer's dream with an outdoor kitchen complete with a raised wet bar with seating, featuring granite counters, a fridge, and a propane line. With a large pergola for warm, rainy nights, you can still enjoy the privacy your backyard has to offer. With too many updates to include, please see the feature sheet attached! Noteworthy upgrades include Muskoka Brown Maibec in 2023, a new furnace in 2022, A/C in 2021, Roof in 2020, and fireplace repointing in 2023, fully repainted in 2024, and driveway refacing in 2024. (id:59646)
313 - 9 Jacksway Crescent
London, Ontario
Welcome to your cozy retreat in Masonville Gardens! This charming 3-bedroom, 2- full bathroom condo offers the perfect blend of comfort and convenience. Situated steps away from Masonville Mall and within walking distance to Western University, this located caters to every lifestyle need. Updated with a new bathtub and surround, and painted in warm paint colours, it features a cozy gas fireplace, balcony, and on-site laundry at no extra cost. Enjoy urban convenience and comfort in this inviting space. **** EXTRAS **** There are two fitness rooms in the complex, as well as shared laundry on each floor which is free to use. (id:59646)
4700 Old Walnut Road
Brooke-Alvinston (Brooke Alvinston), Ontario
This 1-acre hobby farm is located between Sarnia & Watford and boasts peaceful sunrises over the field behind. The bungalow features plenty of windows, allowing tons of natural light throughout. It has an open concept great room that weve come to expect and love when entertaining, with 2 bedrooms up, 1 down and an office or 4th bedroom, theres plenty of room. Outside, theres a paddock, a 30x10 barn with a hay loft and chicken coop, fruit trees, vegetable gardens, and there is a ton of green space even beyond your own yard. Despite being only 30 minutes to Sarnia and 15 to Watford, it truly is living in the country. Its beautiful & its peaceful, whether youre a growing family or downsizing, its just the right amount of house & the right amount of country. (id:59646)
22 Kristen Court
Middlesex Centre (Kilworth), Ontario
Looking to get a little bit out of the city? Why not check out this affordable beauty just ten minutes from Byron? Located on a cul-de-sac in lovely Kilworth, this three bedroom and two bath home has a fully finished basement, gas fireplace and is more than move in ready. The driveway has room for parking for four cars and you may notice a large gate that can be driven through to the backyard, perfect for parking a boat, trailer or whatever other toy you can think of. The large irregular lot shape leaves loads of room for storage and the two storage sheds will keep your tools organized while maintaining the property. Stepping inside you will notice model home paint colors to go with stylish flooring throughout the main and brand new appliances. The main floor is very bright and there are several new windows installed throughout the home. The second floor has three bedrooms and all are a good size to go along with a partially updated bathroom. Heading down to the basement there is a very large rec room and laundry/storage. As you head back up to the living room, the patio door at the rear leads to the private backyard oasis. Privacy, a hot tub, large deck and loads of trees will make this a great spot to unwind after a long day. This is a beautiful family home for those looking to move up a little bit in the market or those looking to take their first bite. This is also what makes it a perfect place for a hot tub. Book your showing today for this little slice of heaven. ** This is a linked property.** (id:59646)
3035 Limestone Road
Milton, Ontario
Gorgeous 37.74 acre with winding trails through scenic woodland with wonderful privacy nestled in an area of great natural beauty away just South of Campbellville with frontages on Guelph Line (Main St in Campbellville) and Limestone Rd.Rarely does a property of this calibre to build a estate home become available so close to the GTA .With frontages on both Guelph Line (Main St in Campbellville) and Limestone Rd, this property is ideally situated for convenience and accessibility. Just 2 minutes away from Hwy 401, making it an easy commute to the GTA while still enjoying the peace and tranquility of a rural setting. This gorgeous estate property features winding trails that meander through scenic woodlands, providing a serene and private retreat nestled within the breathtaking landscape of the Niagara Escarpment. This rare opportunity to build your dream estate home in such a prime location does not come along often. The property offers excellent long-term investment potential, as it abuts the Hamlet zoning in Campbellville, enhancing its future value. Imagine the possibilities: a sprawling estate home, surrounded by pristine woodlands, where you can enjoy unparalleled privacy and the beauty of nature right at your doorstep. The trails are perfect for hiking, horseback riding, or simply taking in the diverse flora and fauna that call this area home. Don't miss your chance to own a piece of paradise so close to the city yet worlds away in terms of natural splendor. Whether you're looking to build an estate home or invest in a property with growth potential, this is an opportunity you won't want to pass up. Contact us today to explore this remarkable property and envision the possibilities it holds. Property survey and info attached to listing hereto. The property is in within the Niagara Escarpment . Property taxes are reduced due to Managed Forest tax credit (id:59646)
781 Hellmuth Avenue
London, Ontario
Fabulous owner occupied (one unit) legal duplex in the heart of Old North. Separate entrances and hydro meters. Parking out front on a new stamped concrete double drive and rear parking off of back lane. Fantastic quiet neighbourhood close to schools, hospital, shopping, and downtown, Numerous upgrades throughout including some newer windows, roof is about 10 years old, newer front porch. Main floor apartment is a 3 bedroom featuring a living room, dining room, kitchen, full bath, and laundry. $1350/mth Upper unit is a 2 bedroom featuring a living room, eat-in kitchen, full bath, laundry and main bedroom offering a walk-in closet. Each unit has a private deck. Lots of room to build a garage. (id:59646)


