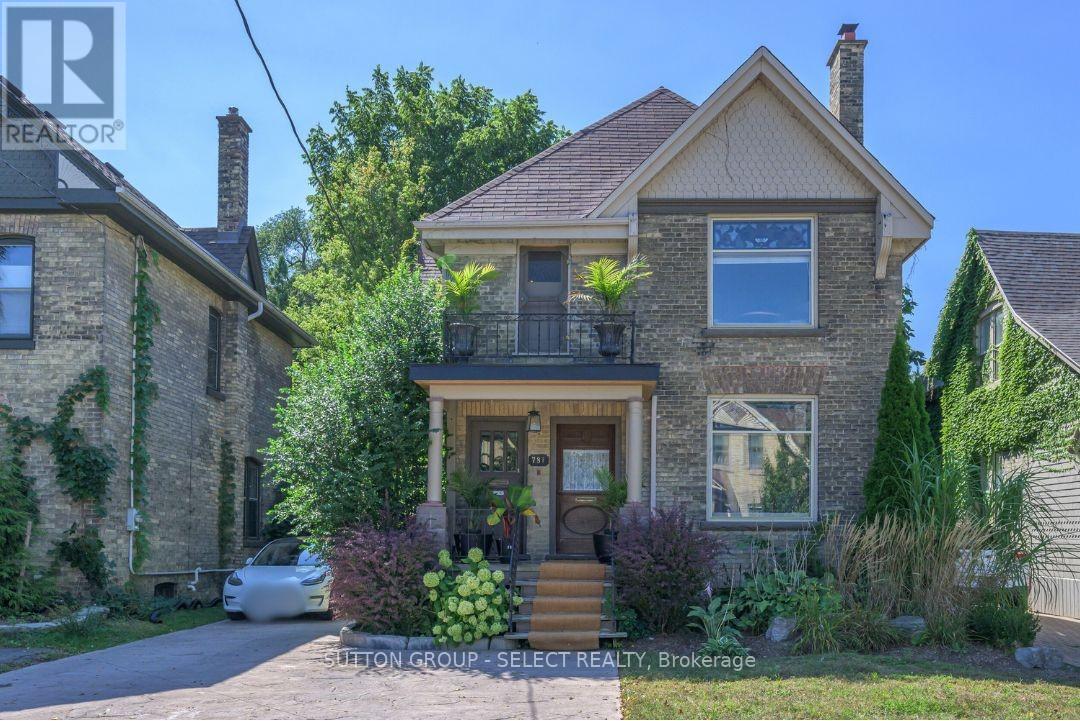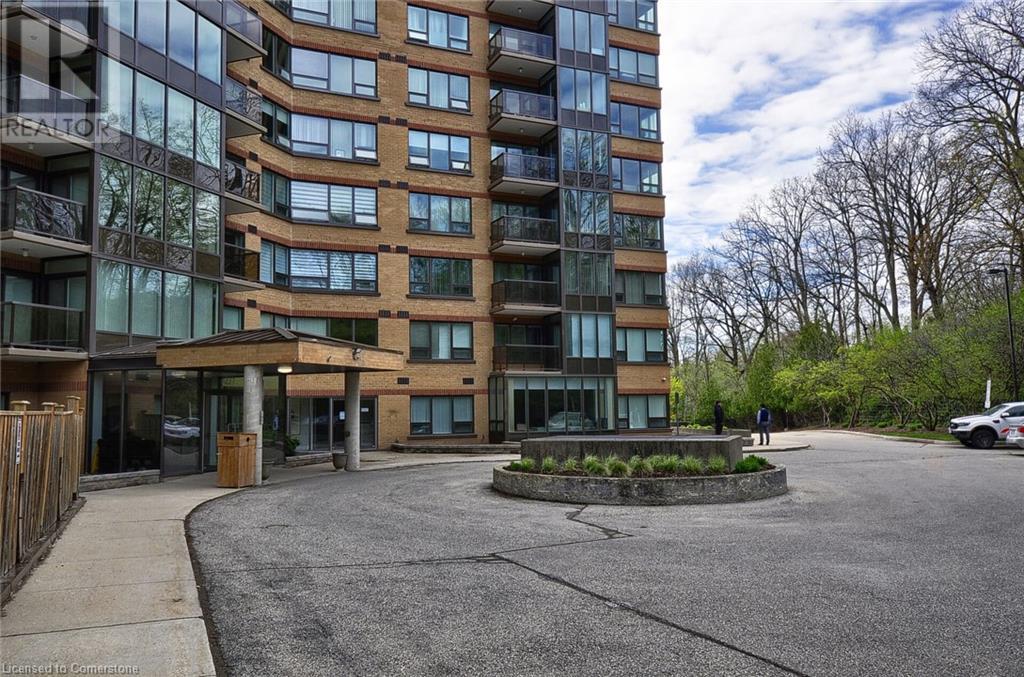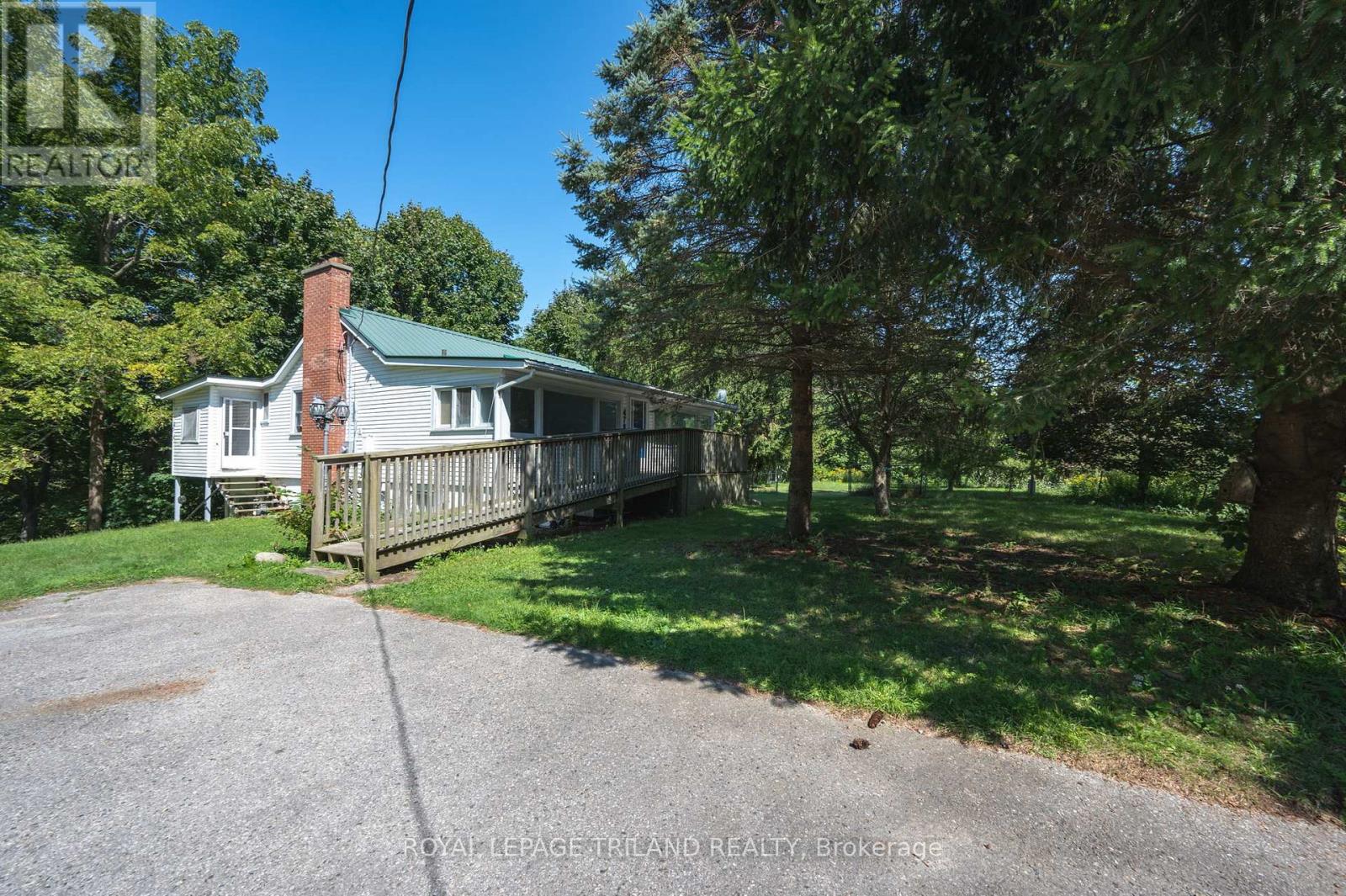781 Hellmuth Avenue
London, Ontario
Fabulous owner occupied (one unit) legal duplex in the heart of Old North. Separate entrances and hydro meters. Parking out front on a new stamped concrete double drive and rear parking off of back lane. Fantastic quiet neighbourhood close to schools, hospital, shopping, and downtown, Numerous upgrades throughout including some newer windows, roof is about 10 years old, newer front porch. Main floor apartment is a 3 bedroom featuring a living room, dining room, kitchen, full bath, and laundry. $1350/mth Upper unit is a 2 bedroom featuring a living room, eat-in kitchen, full bath, laundry and main bedroom offering a walk-in closet. Each unit has a private deck. Lots of room to build a garage. (id:59646)
237 King Street W Unit# 611
Cambridge, Ontario
Welcome to the Kressview Springs condominiums. Unit 611 overlooks Riverside park and the Speed River. The large forested area allows for some great opportunities to view the wildlife in the area. South facing! This home is a bright, sunny unit with wall to wall windows and patio door. There are two bedrooms and two bathrooms each located at opposite ends of the condo. Master bedroom is large enough to accomodate a king sized bed. Five piece ensuite. The second bedroom/den has a three piece washroom located outside the bedroom door. The kitchen has plenty of cupboards, double sink and includes a pantry. The combination living room, dining room and solarium are open concept. Newer flooring (2019), patio door entrance to a balcony with incredible views. In-suite laundry, one underground parking space and one locker approx 11' x 7'. Appliances are included: Fridge, stove, over the range microwave, dishwasher and dryer. They are working but being sold as is. As part of two special assessments the windows, patio doors, hallways, facade, parking garage and lobby renovations were completed in 2023. The special assessments have been paid for by the Seller. This fantastic building has an indoor pool, his and her sauna's, hot tub, sundeck, workout room, workshop, a large party room with kitchen, bathrooms, coat closet and separate exclusive entrance, billiards/ dart room, puzzles/library room and large patio with picnic tables and bbq's. Secure entrance. Quick access to Highway 401, Kitchener and Cambridge. Walk to Riverside Park or downtown Preston. It's a short walk to downtown (Preston) Cambridge for shopping, restaurants, library, post office and banks. Book an appointment today to view this beautiful, well cared for unit! Call your Realtor today to make an appointment! Link for the virtual tour:https://tours.eyefimedia.com/idx/225268 (id:59646)
291 Victoria Street
Simcoe, Ontario
0.54 Acre Development Property, site plan approved for 8 townhouses. Letter of Credit Posted with sanitary sewers, storm sewers and water infrastructure installed on property (still needs to be connected to municipal services). Close proximity to schools, local restaurants, shopping makes it a great choice to live. Designed for practicality, the site plan includes an opportunity for 19 parking spaces, ensuring residents and guests always find convenient parking. Property being sold “As Is, Where is” under Power of Sale. (id:59646)
479 George Street
Central Elgin (Port Stanley), Ontario
Available immediately for short-term lease. Short walk to the Erie Rest Beach or downtown. Property currently has a parking lot that can accommodate 4 cars. This 3 bedroom house has underwent recent renovations including plumbing, electrical (200 amp upgraded service), kitchen and bath. Features main floor laundry. Picturesque natural views of forest and wildlife from the escarpment are breathtaking and no worries about neighbors in the backyard. (id:59646)
160 Redtail Street
Kitchener, Ontario
Welcome to your dream home in the heart of family-friendly Kiwanis Park area! This stunning property offers three spacious bedrooms (and has been prepared for a fourth in the basement with an oversized window), and four modern bathrooms, perfect for a growing family. Situated on a large private lot, this home is designed for both relaxation and entertaining. The main floor features an open concept kitchen with breakfast bar and dinette, overlooking the two storey family room, perfect for sightlines with children and also hosting company. A formal dining room and living room also make having friends or family over a breeze, there is room for everyone. The highlight of the outdoor space is the expansive deck, ideal for hosting gatherings and enjoying summer barbecues. The backyard also features a sparkling pool, providing a refreshing escape during warm days. Large mature trees and a wide lot provides plenty of privacy. Step inside to find a beautifully finished basement with custom built-ins and a stylish wet bar, creating the ultimate space for entertaining or relaxing. The triple car garage offers ample space for vehicles and storage, making it a practical addition for any family. Located close to top-rated schools, scenic trails, and all necessary amenities, this home combines convenience with a peaceful neighbourhood vibe. Don’t miss the chance to own this exceptional property in Kiwanis Park. Schedule your viewing today and experience the perfect blend of comfort and style! (id:59646)
5101 Mount Nemo Crescent
Burlington, Ontario
Beautiful one-of-a-kind country property, more than 4,580 sq ft of living space, see attached floor plans. Four bedroom, four and half bath Raised Ranch just minutes north of Burlington. This property boasts two completely finished levels. Perfect for a large family, in-law suite or rental potential for the lower level. The main level has 3 bedrooms (one with a loft), the primary bedroom has a gorgeous ensuite and walk in closet, main floor bath, laundry, formal living and dining room, kitchen is spacious with loads of counterspace, 2 built-in ovens, and gas range. The lower level is fully finished with multiple walkouts. Full kitchen, family room, dining room and living room, one bedroom with ensuite, plus an additional bathroom and private laundry facilities, and 14 foot Olympic swim spa. (id:59646)
5691 Churchs Lane
Niagara Falls, Ontario
Welcome home! Only 2 units left! This brand new, 2,400 sq ft townhouse is the epitome of modern living, combining stylish design with functional spaces. Step into the inviting main floor, where you’ll find a dedicated office space ideal for remote work or study. The open-concept layout seamlessly connects the custom kitchen, with modern finishes, to the dining and great room areas. This expansive space is perfect for entertaining or enjoying cozy family nights. From here, walk out to your private backyard. Lush greenery because it backs onto a park! Practicality meets convenience with a mudroom located off the garage, offering ample storage and keeping your home clutter-free. Upstairs discover 4 generously sized bedrooms, each designed with comfort in mind. The primary retreat boasts a huge walk-in closet and a spa-like ensuite. The 2nd floor laundry with linen closet is super handy. An unspoiled basement, with its large lookout windows, offers lots of light and many possibilities for customization. Whether you envision a home gym, a playroom, or an additional living area, this space is a blank canvas with high ceilings, awaiting your personal touch. Bathroom is already roughed in. Rest easy knowing your new home comes with the peace of mind provided by a Tarion warranty. Beautiful hardwood throughout Ð carpet free! Wood staircase. All kitchen appliances included. Designer chosen finishes. 9’ ceilings on the mn flr and 8’ on the second. This square footage located on an easy to maintain lot is the best of both worlds for the busy buyer who doesnÕt want to spend a lot of time taking care of a big property, but wants the comforts of a large house. Easy access to the highway, US border, outlet shopping mall, Niagara Falls of course, and surrounded by wine country-makes this an ideal location. Taxes not yet assessed. (id:59646)
2442 Highway 520
Burk's Falls, Ontario
Situated on a generous lawn with breathtaking views over Lake Cecebe, this property offers a unique combination of a 4-bedroom, 2-bath home and a lucrative commercial opportunity. Included in the sale is an additional lakefront lot across the two-lane highway, enhancing the allure of this offering. The property is zoned for both residential comfort and commercial ventures, including tent and trailer camping, cottage rentals, and potential boat slip leasing, making it ideal for investors, entrepreneurs, or those looking for a multi-family retreat. With two septics, two drilled wells, and 10 water hookups for trailer connections, the infrastructure is in place for immediate development. The main house, requiring some TLC, features a separate entrance and an unspoiled basement currently used as a workshop. This land boasts not only a private beach and dock but also approval for up to 6 cabins and numerous tent and trailer sites, offering endless possibilities for development. Whether it's swimming, boating on over 40 miles of waterway, cliff jumping, water sports, or fishing, Lake Cecebe provides an idyllic setting. Conveniently located on Hwy 520, close to Hwy 11, and just north of Muskoka in the beautiful Almaguin Highlands, this property represents a rare investment opportunity! (id:59646)
1011 Cherrygrove Drive
London, Ontario
Your custom designed Executive estate awaits you. Nestled high on a 1.09 acre lot on one of London's most exclusive streets. Meticulously built, this spectacular 2 + 2 bedroom, 3.5 bath manse features over 6500 sq ft of tranquil luxury living space. Braam's Custom designer kitchen showcases an oversized island, Quartz countertops, Stainless steel appliances, and a pantry with plenty of storage. Windows abound offer wonderful vistas to the perennial gardens, outdoor fireplace, and patios. The main floor boasts 7' wide hallways, vaulted ceilings graced by warm timber beams, and decorative iron cables. Great room features a Marble Wood burning Fireplace with Adjoining Formal Dining room. The principal primary suite offers its own den before giving way to an Inviting bedroom and breathtaking Ensuite. You'll relish the heated porcelain floors, 2 vanities, a walk-in shower, and a Victoria and Albert soaker tub. Attached is your personal dressing room featuring built-ins. Access to the rear patio is provided by 5 different entry points. The east wing of the home hosts an additional ""Primary"" suit and its own 3-piece bath. Further down the hall leads to a study or music room with a gas fireplace. The Main Floor Laundry room presents a pull-out ironing board and your own dog wash station with access to the Oversized 3 car garage. Access the finished Lower Level by stairs or Elevator with a cedar lined shaft. Once down, you'll love the two-sided fireplace which allows for two living spaces. There are two additional premium sized bedrooms and a 3-piece bath. An abundance of storage offering a pine lined storage room and additional storage space. The home is comforted by 2 heating and cooling systems, an air exchange system, and alarm system. Outside, your patio escape is enveloped by perennials, trellises, and flagstone paths. With 2 years and millions of dollars invested, this rare estate awaits you! (id:59646)
10 Woolwich Street
Kitchener, Ontario
Unique 3.089 parcel located in northeast Kitchener on the east border of Waterloo. The property has two frontages, one on Bridge St as well as frontage on Woolwich St/Shirk Pl. Quick access to Hwy 7, Hwy 401 via the Expressway (Hwy 85), Guelph, Cambridge, Kitchener and Waterloo. Property is currently used for storage and includes 3 separate existing structures on the property being 1) a 3500 sq ft wood/metal shed, 2) a 3360 sq ft cement block/wood building and 3) a 5 storey cement structure containing 3 silos with deep basement foundation. Vendor financing considered. Zoning schedule and survey are available upon request. (id:59646)
94 Parkwood Drive
Tillsonburg, Ontario
Great Family Home! Custom built all brick bungalow by Horvath. Located in the wonderful Annandale subdivision featuring approx. 1875(+/-) sq. ft. of main floor living space. Entering this home, be welcomed by the nice open floor plan where family and friends can gather. The living room features a lovely vaulted ceiling and a gas fireplace , perfect for warming up on cool evenings. An immaculate kitchen opens to the family room making it a breeze to entertain while your guests lounge on game day. A garden door off the dinette leads you to the large deck where you can enjoy a glass of wine in the sun or shade with south-west exposure. Back inside, the hallway leads to the main floor laundry, 2 bedrooms and a 4 pcs. bath. The spacious primary suite is where you can get away from it all featuring a jetted tub, separate shower and large walk in closet. Finally, a completely finished lower level offers approx. 1565(+/-) sq. ft. of additional living space including a huge rec room, 4th bedroom with walk in closet, a bonus room perfect for crafting or an office, another 3 pcs bath and a summer kitchen. This home has so much to offer a growing family looking for more space. (id:59646)
19 Peel St W Street W
Alma, Ontario
Incredible opportunity in the Hamlet of Alma. This solid built 3 Bedroom bungalow features cozy kitchen, living, dining rooms and 4 piece bath. The mature, 1 acre plus property also has detached garage and barn on the west side of the property. The property stretches back to Alexander St, west to Church St. and East to Queen St. The possibilities are endless for this amazing property. Book a private tour, bring your builder and allow your imagination to be your guide. (id:59646)













