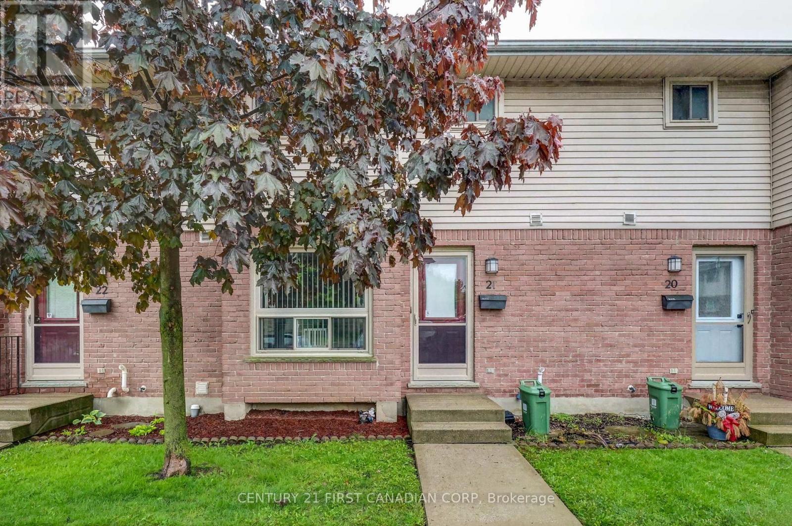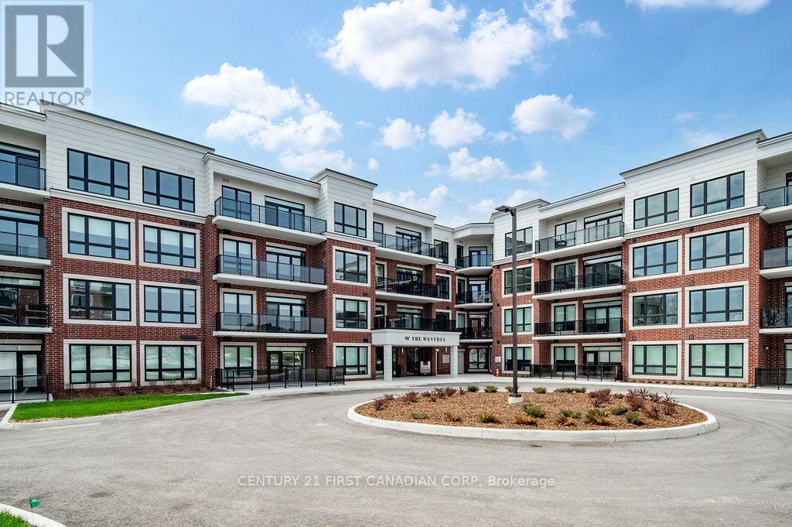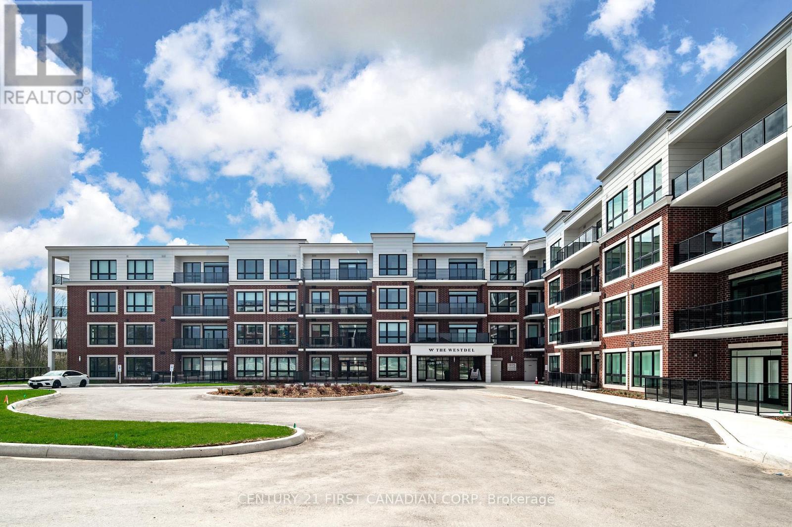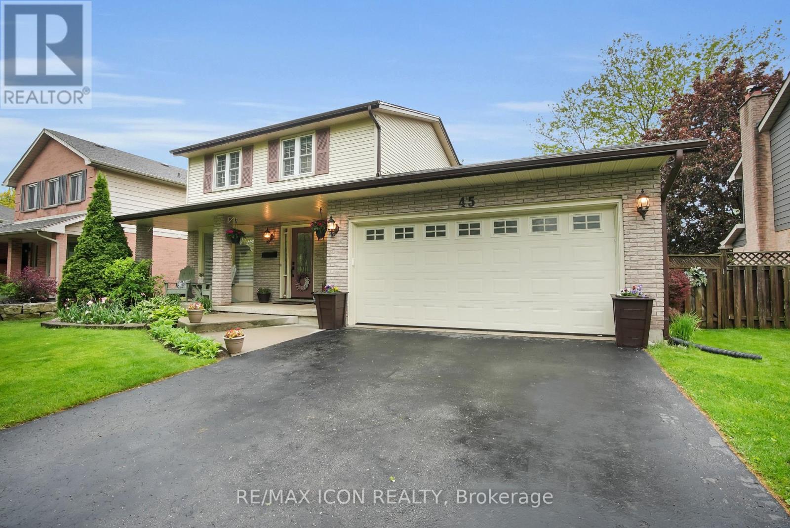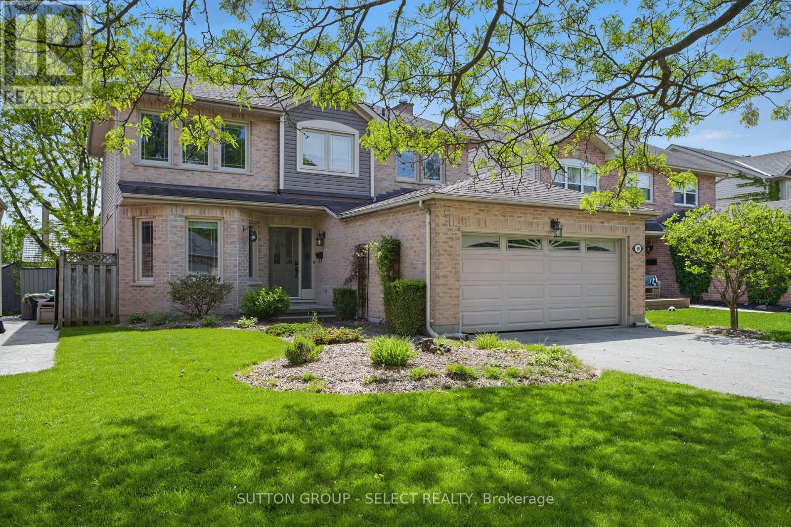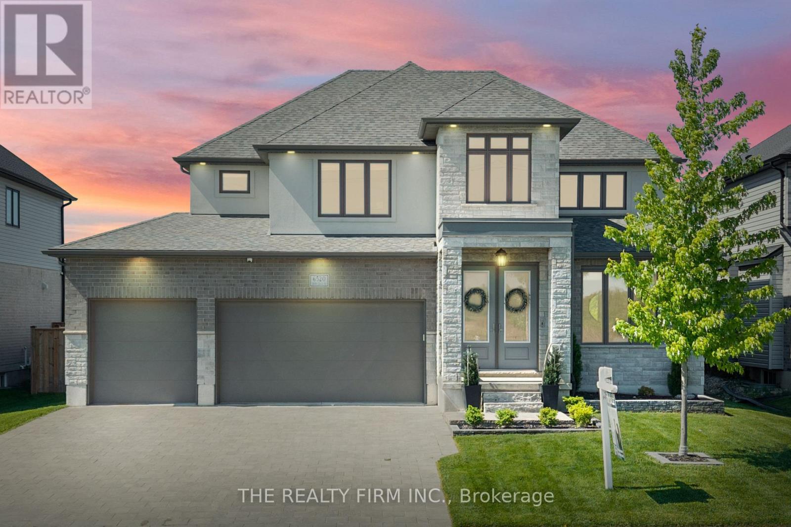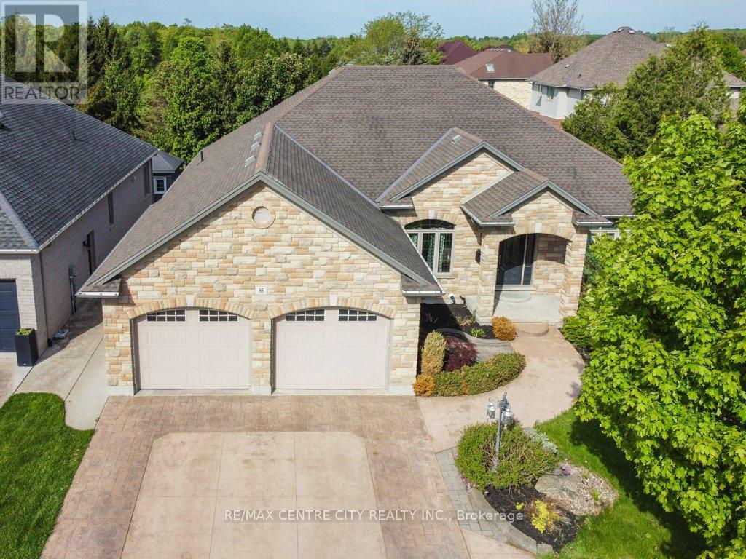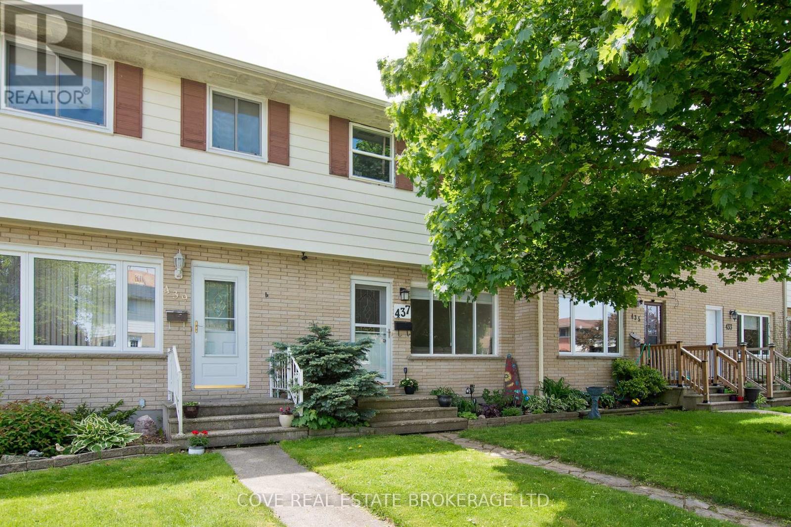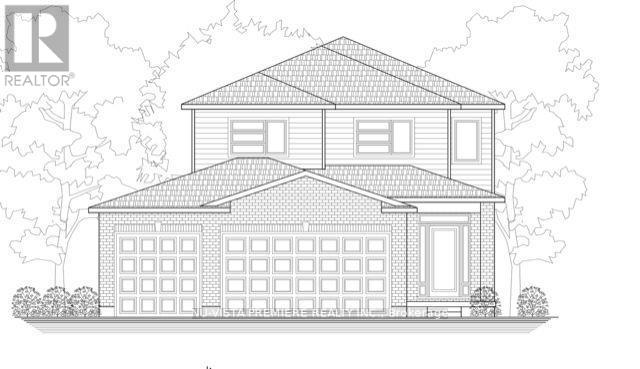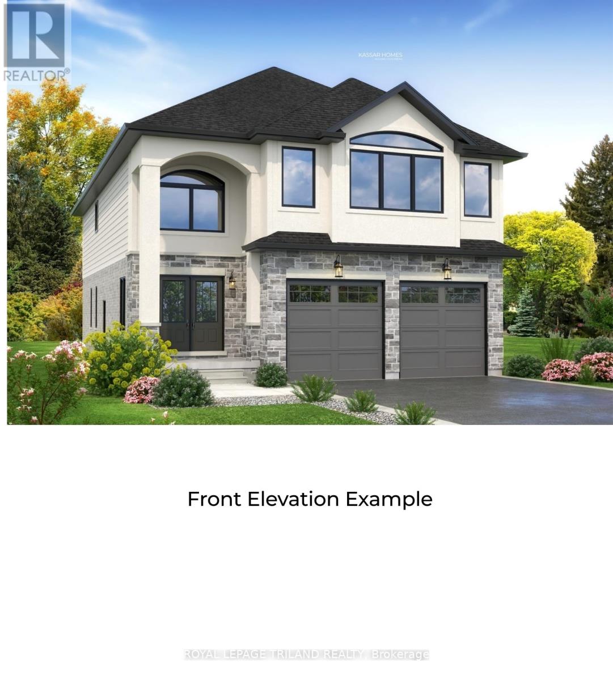21 - 75 Ansondale Road
London South (South Q), Ontario
Welcome to 75 Ansondale Rd #21. Welcome to this charming and move-in ready 3-bedroom, 1.5-bathroom condo offering over 1,200 square feet of comfortable living space above grade, plus a partially finished basement with ample storage and room to grow. Step inside to find a bright, well-maintained interior with a great layout. The kitchen features a new fridge and dishwasher, making meal prep a breeze. The spacious living and dining area flows seamlessly to your private, fully fenced-in patio, ideal for relaxing or entertaining. A new fence ensures both privacy and peace of mind. Upstairs, you'll find three generous bedrooms and a full bathroom, while the lower level offers a partially finished basement that's perfect as a rec room, home office, or play area. There's also plenty of storage or room to add a basement bathroom. This affordable, low-maintenance home combines convenience, comfort, and value. Don't miss your chance to own in one of the citys most accessible and amenity-rich locations! Perfect for families, first-time buyers, or investors, this home is nestled in a family-friendly neighbourhood just minutes from schools, an arena, parks, and a community center. Enjoy unbeatable access to public transit, Highway 401, White Oaks Mall, and the Wonderland shopping district. Everything you need is just around the corner! Book your showing today! (id:59646)
204 - 1975 Fountain Grass Drive
London South (South B), Ontario
This is the one you have been waiting for! Welcome to the Westdel Condominiums by Tricar, where you'll experience sophistication and style in London's desirable West end. This bright and airy 2nd floor southeast corner unit has unobstructed tree views from both bedrooms and the living area. The condominium includes 2 bedrooms, and an expansive open concept living/dining area in 1385 square feet of luxurious living space. The condo has a soft colour palatte, and has unit features that include a beautiful Barzotti kitchen with quartz countertops, and engineered hardwood flooring throughout. Known for its luxurious amenities, The Westdel has a fully equipped fitness center, a cozy theatre room, a guest suite, an impressive Residents Lounge, and 2 pickle ball courts. Located in the desirable Warbler Woods neighbourhood, this Condominium Community offers quiet living close to trails, parks and green space, and also near to all the conveniences found in the Byron and West 5 areas. Downsize without compromise. Experience luxurious, maintenance free living at The Westdel by Tricar. Model suites open Tuesday - Saturday 12-4pm, or by private appointment. Book your showing today! 2nd parking available for purchase if needed. (id:59646)
311 - 1975 Fountain Grass Drive
London South (South B), Ontario
Welcome to The Westdel Condominiums, a beautifully constructed condominium community by the award winning Tricar Group. This brand new, 3rd floor 2 bedroom + den unit includes over 1500 square feet of luxurious living space plus a 130 sq ft balcony. With builder upgrades totaling over $14,000 this unit features hardwood flooring throughout, waterfall quartz countertops, and an upgraded appliance package. Perched on the desirable northwest corner of the building, you can enjoy sunsets from your living room, and see trees for miles from your private balcony. Enjoy an active lifestyle with 2 pickle ball courts, an on-site fitness center, golf simulator, and located just steps from the beautiful Warbler Woods trails. The spacious Residents Lounge is perfect for having coffee with a friend, a game of cards or billiards, or a small gathering. Experience peace and privacy in a well maintained building with friendly neighbours, and a strong sense of community. Don't miss out on the luxurious, maintenance free living at The Westdel Condominiums. Visit us during our model suite hours Tuesday - Saturday 12-4pm or Call today to schedule a private. tour! 2nd parking available. (id:59646)
45 Whisperwood Crescent
London South (South K), Ontario
Located on a quiet crescent in one of Byron's most sought-after neighbourhoods, this well-cared-for 3-bedroom, 2.5-bath home offers space, comfort, and a great community vibe. The main floor features a formal living room, a separate dining room, and a bright eat-in kitchen that flows into the cozy family room with a walkout to the backyard. Step outside to a beautifully landscaped yard with mature trees and a well-built storage shed perfect for relaxing or entertaining. Upstairs, you'll find three bedrooms and a full bathroom. The finished basement offers even more space with a large rec room and a brand-new 4-piece bathroom, basement is ideal for guests, teens, or movie nights. This home is located in a fantastic school district with two top-rated schools nearby and all the conveniences of Byron Village just minutes away. Don't miss your chance to live in a quiet, friendly crescent. (id:59646)
59 Laurel Crescent
London North (North M), Ontario
Nestled on a quiet crescent in the highly sought-after Huntington Downs neighbourhood, this beautifully updated home offers the perfect blend of style, comfort, and functionality. Close to excellent schools and just steps from parks and playgrounds, this property is ideal for families seeking both convenience and tranquility. Step inside to find a spacious and sunlit main floor featuring formal living and dining rooms with gleaming hardwood floors. The inviting family room boasts a cozy gas fireplace with a custom mantle, perfect for relaxing evenings. At the heart of the home is a stunning renovated kitchen with granite countertops, modern appliances, and a walkout to a covered deck overlooking landscaped, private backyardideal for entertaining or quiet mornings. Upstairs, youll find three generously sized bedrooms, including a luxurious primary suite with a walk-in closet and a fully renovated ensuite bath featuring granite counters, double sinks, heated ceramic floors, and a spa-like soaker tub. The lower level, fully renovated in 2020, offers incredible versatility with a large recreation room with bar, space for a home office or gym, a two-piece bath, and ample storage. Additional highlights include; renovated main and second-floor bathrooms with granite counters and heated flooring, main floor laundry with updated appliances (2021), crown moulding throughout, upgraded staircase and railings, whole-home repaint in modern tones and new humidifier installed (January 2024). This meticulously maintained home reflects true pride of ownership and is a pleasure to show. Don't miss your chance to own this exceptional property in Oakridge - one of London's premier neighbourhoods. (id:59646)
6520 Crown Grant Road
London South (South V), Ontario
Welcome to 6520 Crown Grant Road, a beautifully upgraded former model home located in the sought-after Talbot Village community. Sitting on a 64-foot-wide lot with a triple car garage, this home offers fantastic curb appeal and meticulously maintained landscaping. Featuring 4 bedrooms, 5 bathrooms, and 2,933 sq. ft. of above-grade living space, this family-friendly home is filled with thoughtful upgrades, high tech security and entertainment features and modern conveniences throughout. Step inside to find 8' doors and large entryways on the main level, along with a bright home office accented with a feature wall. Entertain in style in the formal dining room with crown moulding or relax in the spacious living room with a cozy fireplace. The chefs kitchen is complete with ample cabinetry, stainless steel appliances including a gas range with dual oven, a large centre island, and a custom walk-in pantry and spacious dining area. A 2-piece powder room and functional mudroom/laundry area with garage access and built-in storage complete the main floor.Upstairs, discover generous bedrooms, including two connected by a Jack & Jill 3-piece bath. The primary suite is a private retreat with double doors, a walk-in closet designed to impress, and a spa-like 5-piece ensuite. A fourth bedroom features its own 4-piece ensuite, ideal for guests or teens.The finished lower level includes a 2-piece bath, a stunning quartz bar with built-in fridge, and room to add a 5th bedroom if desired. The expansive backyard is an oasis thoughtfully designed for family fun with a deck with pergola, fire pit area, play structure, green space and a shed. Tall evergreens along the fence line create a year-round natural privacy screen.Minutes from top-rated schools, scenic trails, and shopping and dining at Westwood Power Centre - with quick access to Highways 401 & 402 - this home checks every box for upscale family living. Opportunities like this don't come often, so book your private showing today! (id:59646)
85 Prince Of Wales Gate
London North (North I), Ontario
Welcome to 85 Prince of Wales Gate. This exceptional 6 bedroom, 4 bathroom, custom built stone and brick bungalow boasts two distinct living spaces, each with kitchen, bedrooms, living areas and space for work, play and plenty of storage. The main level boasts a gourmet kitchen with thick granite counter tops, gas stove with retractable exhaust and wall oven. The maple hardwood floors are rich and the ceramic tile is tasteful. On a quiet cul-de-sac in London's north end, next to a playground, trail, shops and great schools, sits this beautifully built bungalow with over 4200 square feet of finished space. The main floor offers a large entry hallway, office, 3 bedrooms, 3 bathrooms, chef's kitchen, living room with gas fireplace, dining room and patio doors leading to your private back yard, hardscaped yard with large shed. Separate entrance through the garage takes you to the lower level with it's own kitchen, large, open family/living/dining area, 2 bedrooms, movie theatre area with projector and built in movie screen and your own laundry room. Enjoy this separate space as a mortgage subsidy or for your extended family or teens. Furnace & AC (2022), Tankless Water Heater, Water Softener System (id:59646)
437 Forest Avenue
St. Thomas, Ontario
Fantastic 2 Storey home with finished Basement located in St. Thomas. Conveniently located near Forest Park P.S., Joe Thornton Community Centre, YMCA, St. Thomas-Elgin General Hospital, shopping, restaurants and more! This 3 Bedroom, 2 Bathroom home is move-in ready and features a number of updates over the years. The Main Level consists of a spacious Living Room, eat-in Kitchen with updated cabinetry, stone countertops and stylish backsplash along with a 2-piece Bathroom. Upstairs, there are 3 Bedrooms and a 4-piece Bathroom. The Basement is partially finished and consists of a Recreation Room and Utility/Storage/Laundry Room. The Back Yard has a patio, shed, is fully fenced and leads to the parking at the rear with 3 parking spaces. Updates include: Kitchen, Bathroom, flooring, Basement, furnace and more! Includes 6 appliances and shed. See multimedia link for 3D walkthrough tour and floor plans. Don't miss this great opportunity! (id:59646)
154 Watts Drive
Lucan Biddulph (Lucan), Ontario
OLDE CLOVER VILLAGE PHASE 5 IN Lucan: Just open! Executive sized lots situated on a quiet crescent! The HAZEL model offers 1950 sq ft with 4 bedrooms and 3.5 bathrooms. Special features include large 3 car garage, hardwood flooring, spacious kitchen design with large centre island, quartz or granite countertops, 9 ft ceilings, luxury 3 pc ensuite with shower, electric fireplace and a second floor laundry room. Lots of opportunity for customization. Enjoy a covered front porch and the peace and quiet of small town living but just a short drive to the big city. Full package of plans and lot options available. Model home in the area for viewing. (id:59646)
828 Gatestone Road
London South (South U), Ontario
POND LOT! The WHITEPINE model with1906 sq ft of Luxury finished area BACKING onto pond. Very rare and just a handful available! JACKSON MEADOWS, southeast London's newest area. This home features a grand two storey foyer and spit staircase. Quality built by Vander Wielen Design & Build Inc, and packed with luxury features! Choice of granite or quartz tops, hardwood floor on the main floor and upper hallway, Oak stairs, 9 ft ceilings on the main, deluxe "Island" style kitchen, 2 full baths upstairs including a 5 pc luxury ensuite with tempered glass shower and soaker tub and main laundry. The kitchen features a massive centre island and looks out on to a tranquil pond, making it an ideal place to call home. Large lot 39.19 ft x 107.34 ft lot backing onto pond and across the street from protected woods. NEW $28.2 million state of the art public school just announced for Jackson Meadows with 655 seats and will include a 5 room childcare for 2026 school year! This home is to be built and photo is of similar model. Model home available to view. (id:59646)
2567 Constance Avenue N
London South (South U), Ontario
TO BE BUILT- Introducing the stunning freehold two-storey detached home(s) in the highly sought-after Victoria on the River community. The beautifully crafted freehold property and builders various designs feature 4 spacious bedrooms, a den/office, 3.5 luxurious bathrooms, and the double garage options at very competitive price. Designed with elegance and comfort in mind, the home includes engineered hardwood flooring on the main level and upper hallway, quartz countertops, two glass-tiled showers, and the tiles in all wet areas. The open-concept kitchen, and dining and living area create a perfect space for everyday living. Unlike many builders, this home includes a wide selection of premium standard finishes in Standard Specifications pack at no extra cost allowing you to design your dream home with outstanding value. Located at ridge type spot not too far from the scenic Thames River, this neighbourhood offers a unique lifestyle surrounded by nature and convenience. Enjoy beautiful walking trails just minutes from your door-steps, quick access to Highway 401, close proximity to shopping centers, sports and public parks and much more. Fanshawe College Main and South Campuses are only 10-12 minutes away, and Western University is just a 25-minute drive. This is a rare opportunity to own or build in one of Londons most vibrant and growing neighbourhoods. The basement with side enternace access comes unfinished. Note that the renderings, pictures and floor plans shown are mix of some builds recently built and sold homes and are for representational purpose and see the finishes only. **Various other layouts options ranging from 2,000 to 3,220 sq. ft. with a few interchangable elevations available at lots ranging from 37', 40' and more at most competitive pricing in the town**. Call today to book your private showing and to further explore available lots and floorplans, specific to your choice! (id:59646)
23 Sheldabren Street
North Middlesex (Alisa Craig), Ontario
MOVE IN READY! This stunning 1,541 sq ft bungalow, expertly crafted by Robinson Carpentry, blends elegance with functionality for a truly exceptional home. Thoughtfully designed, this 3 bedroom, 3 bathroom home features open-concept living, dining, and kitchen areas creating a spacious and inviting atmosphere perfect for both everyday living and entertaining. The Isabelle model showcases high-quality finishes, including luxury vinyl flooring throughout and tile flooring in the ensuite. The kitchen is beautifully appointed with custom cabinetry and quartz countertops, seamlessly combining style with practicality. The primary bedroom offers a private retreat with a 4-piece ensuite and walk-in closet, while two additional bedrooms and a 4-piece bathroom complete the main level .Additional highlights include 40-year shingles, a fully insulated garage with steel walls and ceiling, and direct access from the garage to the mudroom for added convenience. The 200-amp hydro service ensures reliable power for modern living, while the charming covered porch provides the perfect space to unwind and enjoy the outdoors. But that's not all... this home comes with a beautifully finished basement, adding even more functional living space. Featuring a spacious rec room, a dedicated office, and a modern 3-piece bathroom, this lower level is perfect for hosting guests, creating a home gym, or simply enjoying additional room to relax. Ideal for first-time buyers entering the housing market or those looking to downsize without compromise, this home exemplifies the superb craftsmanship of Robinson Carpentry. Taxes & Assessed Value yet to be determined. (id:59646)

