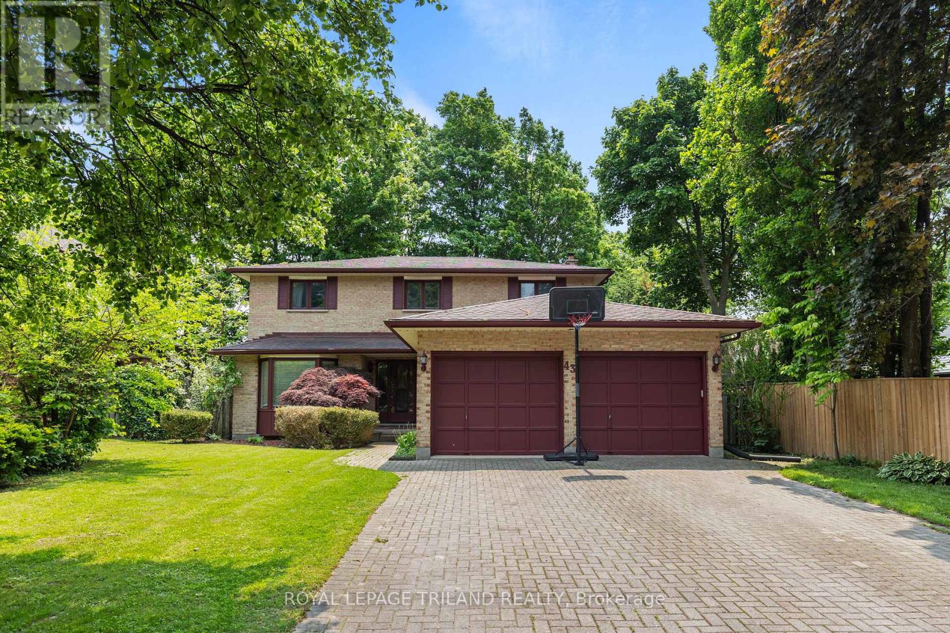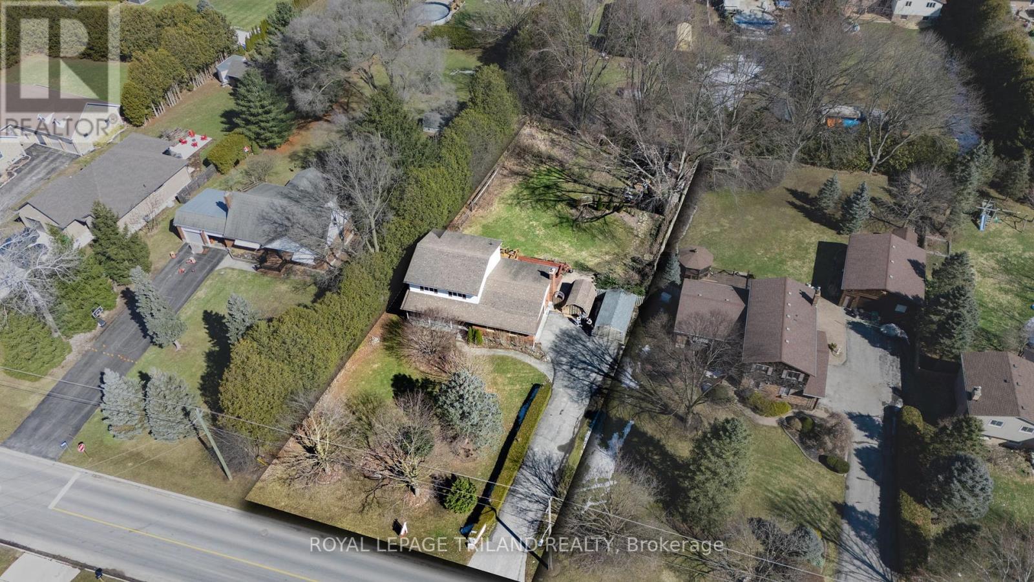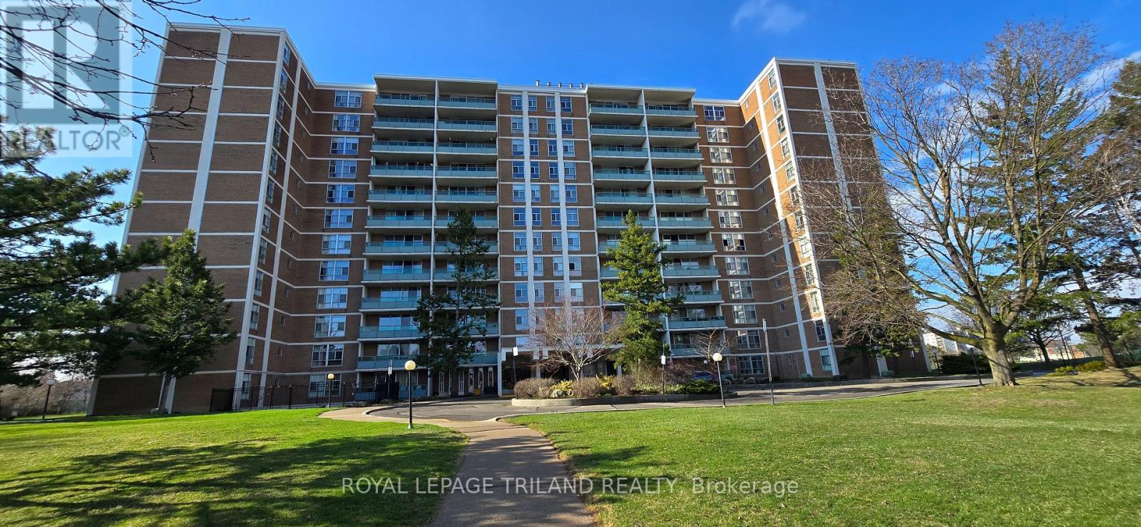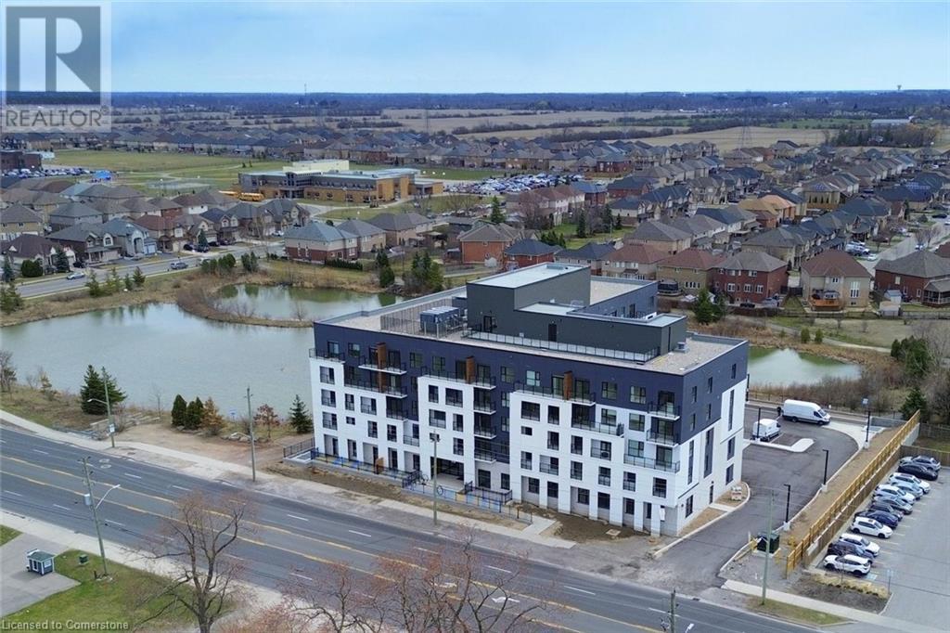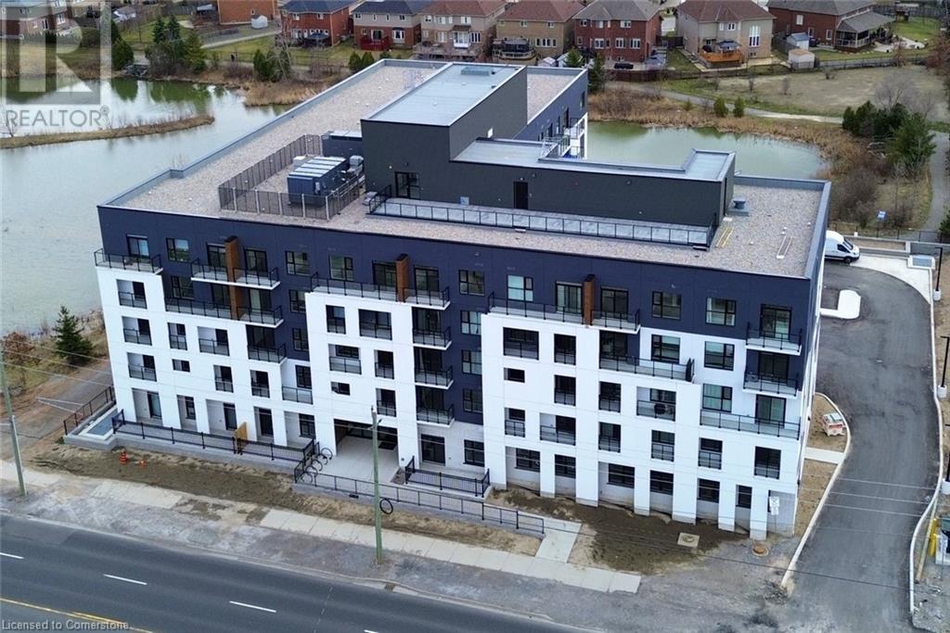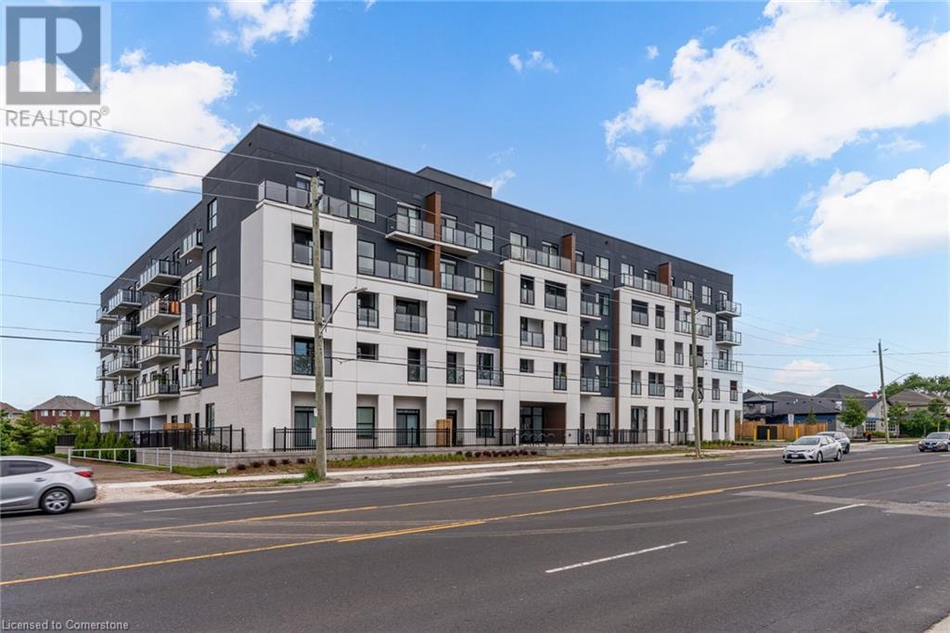210 - 30 Hugo Crescent
Kitchener, Ontario
Refined Living in This Rarely Offered End Unit Fully Renovated & Move-In Ready.. Welcome to an exceptional residence nestled in one of Kitchener's most sought-after communities. This meticulously renovated 1-bedroom + den/second bed, end unit offers a generous 880 sq ft of sophisticated, carpet-free living, designed to impress even the most discerning buyer. Flooded with natural light from multiple exposures, this rare end unit boasts enhanced privacy and a serene ambiance throughout. Every inch has been thoughtfully upgraded from the elegant quartz counter-tops to the luxurious 4-piece bath creating a seamless blend of style and comfort.The gourmet kitchen is equipped with premium stainless steel appliances (all under a year old), perfect for both everyday living and entertaining. The spacious den offers versatility as a home office, guest space, or reading retreat. Enjoy the convenience of an in-suite laundry with new washer and dryer. Additional highlights include exclusive parking, ample visitor parking, and unbeatable proximity to highways, shopping, dining, and all major amenities. This turnkey residence is a true gem offering refined living in an unbeatable location. A rare offering. A remarkable opportunity. Welcome home. Call the agent and book your private tour. (id:59646)
346 Bradwell Chase
London North (North R), Ontario
2250 sq. ft. of bespoke design wrapped in natural stone, warm woods, and thoughtful contemporary detailing. From the moment you step inside, the single-storey layout unfolds with clean lines, layered textures, and intentional flow. The great room is anchored by a 15-ft vaulted ceiling and a striking porcelain media wall with an integrated linear fireplace. Quarter-sawn hardwood runs throughout the main living spaces, grounding the palette in warmth and texture. In the kitchen, ceiling-height cabinetry blends soft grey flat panels with the combed grain of Rift-sawn White Oak. Quartz surfaces, integrated appliances, a sculptural 6-seat curved island, and hidden pantry access all contribute to a space that's both functional and refined. The adjacent dining area leads to a Muskoka room that invites relaxed indoor-outdoor living. The primary suite features oversized six-pane windows that draw in natural light. A spa-style 5-piece ensuite enjoys double sinks, triple vanities, heated floors & a deep soaker tub wrapped in textured porcelain that continues across the wall to envelope the curb-less, seated, glass shower. Two additional bedrooms include generous closets and share a beautifully finished main bath. The powder room introduces a tactile design moment with its organic cork wall treatment. A custom switchback staircase wood-framed and glass-paneled leads to the finished lower level where lookout windows bring in plenty of natural light. 1,656 sq. ft. of additional living space includes a central games room, inviting family room, office with private outdoor entry (ideal for a home business), guest bedroom, gym/flex space, and a 2-piece bath pre-framed and plumbed for shower option. Outside, the backyard is framed by mature trees and offers multiple areas for dining, lounging, and quiet retreat created through designer hardscaping. Set in the Meadowlands of Sunningdale, close to golf, forested trails, shopping, Western University, and University Hospital. (id:59646)
2718 Tokala Trail
London North (North S), Ontario
Beautiful 2-Storey Home for Lease in desirable Fox Hollow in NW London. Over 2700 Sqft of Living Space! Welcome to this immaculate 4+1 bedroom, 3.5 bathroom home with a finished basement and a spacious 2-car garage. This property is in exceptional, move-in-ready condition top to bottom. The main floor features elegant laminate and tile flooring, while the modern kitchen is outfitted with granite countertops, stainless steel appliances, a gas stove and backsplash ideal for both everyday cooking and entertaining guests. Upstairs, you'll find generously sized bedrooms and a convenient laundry room. The primary bedroom includes both his and hers closets, as well as a private ensuite with a separate shower and a relaxing soaker tub. Laundry room is conveniently located upstairs. The finished basement adds even more living space with a large recreation room, an additional bedroom, a full bathroom, a cold room, and ample storage. All appliances and window coverings are included. Situated in an excellent location, this home is just steps from St. André Bessette High School, Wal-Mart super center, Masonville Mall, Western University, restaurants, parks, trails, and more. Looking for a respectful and responsible family to move in for Sep 2025. (id:59646)
43 Mountainview Crescent
London South (South N), Ontario
Welcome to this generously sized single-family home featuring 4+1 bedrooms, 3.5 bathrooms, and a 2-car garage, located in a quiet, family-friendly neighbourhood. With a versatile layout and plenty of room to grow, this home is ready for someone to add their personal touch and make it their own. The main and upper levels offer large rooms filled with natural light perfect for everyday living and entertaining. A full separate entrance leads to the partially finished basement complete with an additional bedroom, rec room and full bathroom, offering great potential for an in-law suite or private space for extended family. Whether you're looking for space, flexibility, or multigenerational living, this home checks all the boxes. (id:59646)
10280 Talbotville Gore Road
Southwold (Talbotville), Ontario
This charming 3 bedroom, 1.5 bathroom home sits on over half an acre of land, offering a perfect balance of privacy and space. While the home maintains a dated aesthetic, it boasts several modern updates, including a new heat pump, a new gas fireplace, and most of the windows and doors replaced for improved energy efficiency and natural light. The kitchen, installed by Casey's Kitchen in 2018, features beautiful quartz countertops, providing a stylish and functional cooking space. Additionally, the home has a spacious 2-car garage with a brand new insulated garage door, and plenty of storage with multiple sheds and outbuildings. The private, landscaped yard offers a peaceful retreat, ideal for outdoor living and relaxation. With room to grow both inside and out, this home is a great opportunity for those seeking a serene property with both charm and potential (id:59646)
3480 Upper Middle Road Unit# 113
Burlington, Ontario
Welcome to 113-3480 Upper Middle, in the well loved Tuck’s Forest complex! This three storey townhouse is the beautifully renovated starter home that you’ve been looking for in Burlington. Renovated top to bottom in 2021, this townhome is a stand-out! The open concept main floor is bright and inviting with hardwood flooring throughout. The modern kitchen renovation showcases a coffee bar for additional counterspace and storage, full height cabinetry, quartz countertops, upgraded stainless steel appliances, and convenient breakfast bar. The dining room features seating at the kitchen breakfast bar, as well as space for a full sized dining table. The living room offers sliding doors out to your balcony, as well as a refinished gas fireplace for a cozy winter. Headed upstairs, you will find two large bedrooms, with vaulted ceilings for an airy feel and the same consistent hardwood flooring. The primary bedroom has been altered to offer two full depth closets, and overlooks a beautiful flowering tree in the back! The modern bathroom has been completely re-done and is larger than what you'd find in most units! Offering a floating vanity, glass walk-in shower, stand alone tub, and in-room linen storage. Bedroom level laundry (with full sized machines, not the tiny condo ones) complete the upper level. Down on the ground level, you’ll find a family room, complete with heated tile floors, a wall of built in cabinets, and a half bath. With sliding doors out to the fenced backyard, as well as interior access to the garage, this level offers ultimate versatility. Located in a quiet and well-maintained complex, this home is just minutes from schools, amenities, and offers easy commuting options. (id:59646)
405 - 44 Longbourne Drive
Toronto (Willowridge-Martingrove-Richview), Ontario
Welcome to this beautiful and extensively renovated 2 bedrooms unit. With stainless steel appliances. custom made kitchen and granite countertops, porcelain tiles flooring through out the kitchen and bathrooms, hardwood flooring, pot lights on the living room. This unit has an open concept making it very bright and spacious with a huge balcony over seeing the city. Both Bathrooms has been renovated as well, too many upgrades to mention. Condo fees includes Ignite highest speed internet and Rogers ignite TV with Crave and HBO subscription 2 boxes with recording capabilities, all utilities are included as well. Just around the corner from Eglinton and 401.and 15 minutes away from Pearson International airport the location of this building could not be better with schools and shopping near by as well. (id:59646)
119 Frances Street
Ingersoll, Ontario
Welcome to 119 Frances Street – a beautifully updated 2-storey home nestled in a quiet, family-oriented neighbourhood in Ingersoll. With 4 spacious bedrooms, 2 full bathrooms, and 1,440 sq ft of thoughtfully designed living space, this home is perfect for first-time buyers and growing families alike. Step inside to find a freshly renovated interior featuring brand-new flooring, a modernized kitchen with updated finishes, and a fully redone second-storey bathroom. Each bedroom has been tastefully updated, offering comfortable and inviting spaces for rest and relaxation. The new siding adds tons of curb appeal. Enjoy being just minutes from local parks, top-rated schools, and all the amenities that make Ingersoll a fantastic place to live. Whether you’re hosting friends, raising a family, or just settling into your first home, this turnkey property is ready for you to move in and make it your own. Don’t miss your chance to own this gem—schedule your private viewing today! (id:59646)
1936 Rymal Road E Unit# 211
Stoney Creek, Ontario
Welcome to PEAK Condos by Royal Living Development, a brand new condominium located on the Upper Stoney Creek Mountain, where modern living meets natural beauty directly across from the Eramosa Karst Conservation Area. This spacious 2 Bedroom + Den, 2 Full Bath suite features 9 ft ceilings and premium upgrades throughout — including quartz countertops, an undermount sink, pot lights, vinyl plank flooring, and in-suite laundry. The primary bedroom includes a walk-in closet, private ensuite, and access to one of two balconies, with the second balcony accessible from the second bedroom. The den offers flexible space for a home office or guest room. Enjoy a modern kitchen with stainless steel appliances, a private balcony, owned underground parking, and a storage locker. The building offers outstanding amenities, including a rooftop terrace with BBQs, a fully equipped fitness room, a party room, bicycle storage, and landscaped green spaces. With shopping, parks, schools, restaurants, transit, and quick highway access all nearby, this move-in-ready condo is perfect for downsizers, first-time buyers, and professionals seeking a vibrant, low-maintenance lifestyle. Move in today! (id:59646)
1936 Rymal Road E Unit# 510
Stoney Creek, Ontario
Welcome to PEAK Condos by Royal Living Development, a brand new condo located on the Upper Stoney Creek Mountain, blending modern living with nature directly across from the Eramosa Karst Conservation Area. This premium top-floor unit offers unobstructed city and green space views, thoughtfully designed 1 Bedroom + Den layout, with 9 ft ceilings, and many upgrades, including quartz countertops, an undermount sink, pot lights, vinyl plank flooring, glass doors to the tub, and in-suite laundry. Enjoy a modern kitchen with a stainless steel appliance package, a private balcony, owned underground parking, and storage locker. The building offers outstanding amenities, including a rooftop terrace with BBQs, a fully equipped fitness room, a party room, bicycle storage, and landscaped green spaces. With shopping, parks, schools, restaurants, transit, and quick highway access all nearby, this move-in-ready condo is perfect for downsizers, first-time buyers, and professionals seeking a vibrant, low-maintenance lifestyle. Move in today! (id:59646)
1936 Rymal Road E Unit# 513
Stoney Creek, Ontario
Welcome to PEAK Condos by Royal Living Development, a brand new condo located on the Upper Stoney Creek Mountain, blending modern living with nature directly across from the Eramosa Karst Conservation Area. This premium top-floor unit offers unobstructed views and a thoughtfully designed 1 Bedroom + Den layout, featuring 9 ft ceilings and a range of upgrades including quartz countertops, an undermount sink, pot lights, vinyl plank flooring, and in-suite laundry. Enjoy a modern kitchen with a stainless steel appliance package, a private balcony, and a bedroom with walk-in closet. Includes owned underground parking and a storage locker. The building offers outstanding amenities, including a rooftop terrace with BBQs, a fully equipped fitness room, a party room, bicycle storage, and landscaped green spaces. With shopping, parks, schools, restaurants, transit, and quick highway access all nearby, this move- in-ready condo is perfect for downsizers, first-time buyers, and professionals seeking a vibrant, low-maintenance lifestyle. Move in today! (id:59646)
1936 Rymal Road E Unit# 519
Stoney Creek, Ontario
Welcome to PEAK Condos by Royal Living Development, a brand new condominium located on the Upper Stoney Creek Mountain, where modern living meets natural beauty directly across from the Eramosa Karst Conservation Area. This spacious 2 Bedroom, 2 Full Bath suite offers a bright, open-concept layout with 9 ft ceilings and premium upgrades throughout — including quartz countertops, an undermount sink, pot lights, vinyl plank flooring, and in-suite laundry. The primary bedroom features a private ensuite, while the second bedroom and bath offer flexibility for guests or home office needs. Enjoy a modern kitchen with stainless steel appliances, a private balcony, owned underground parking, and a storage locker. The building features top- tier amenities such as a rooftop terrace with BBQs, a fully equipped fitness room, a party room, bicycle storage, and landscaped green spaces. With shopping, parks, schools, restaurants, transit, and highway access all nearby, this move-in-ready condo is ideal for professionals, couples, or anyone seeking comfort and convenience in a vibrant community. Move in today! (id:59646)




