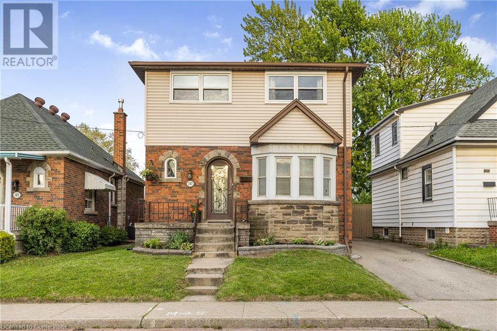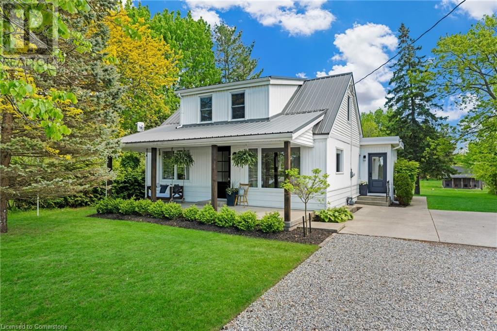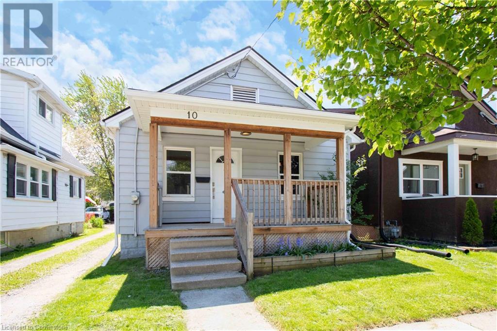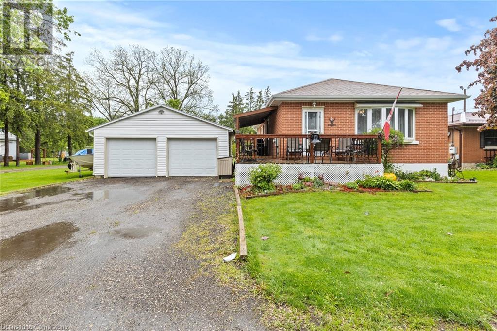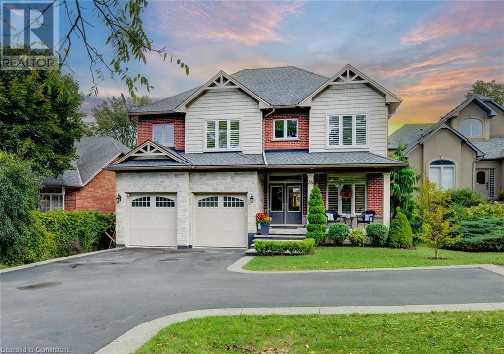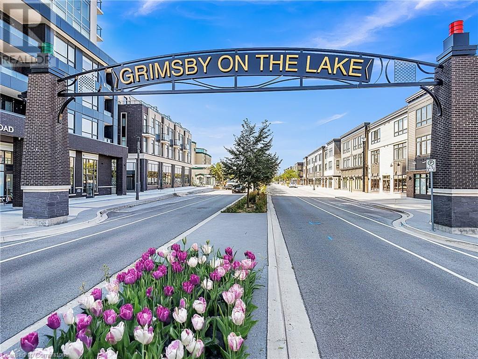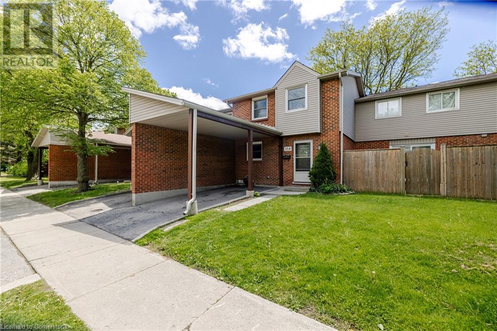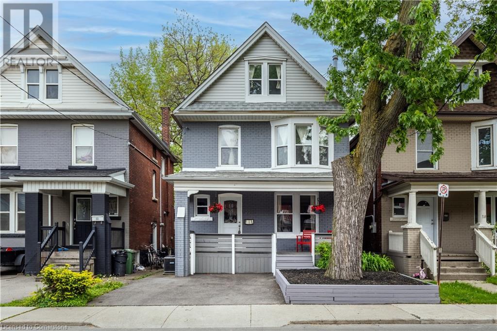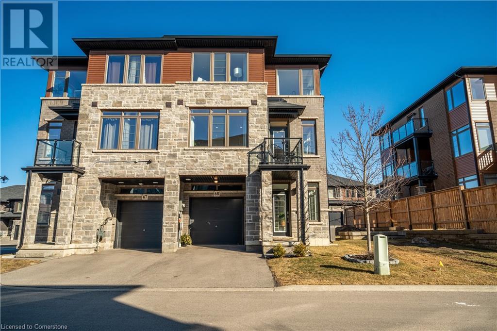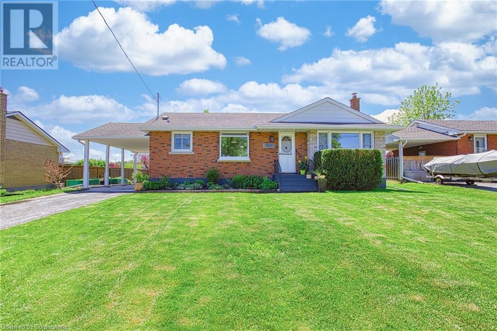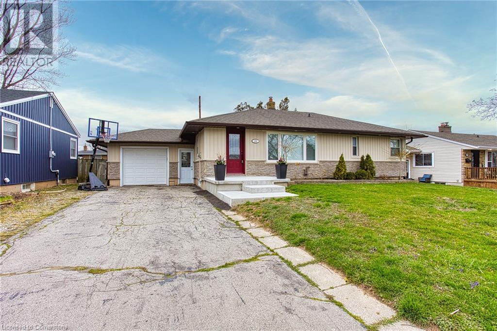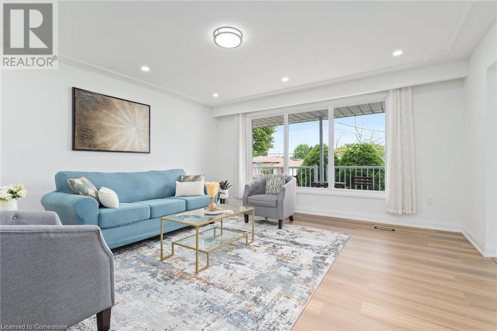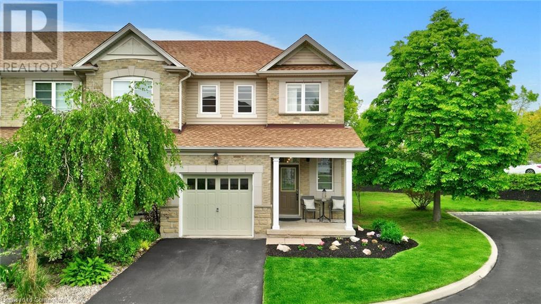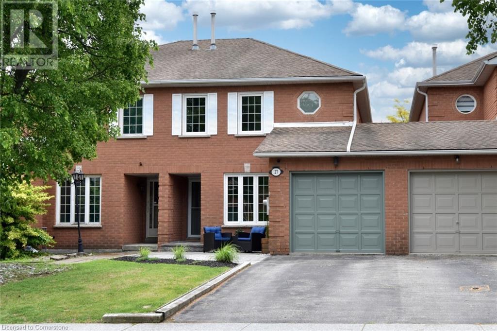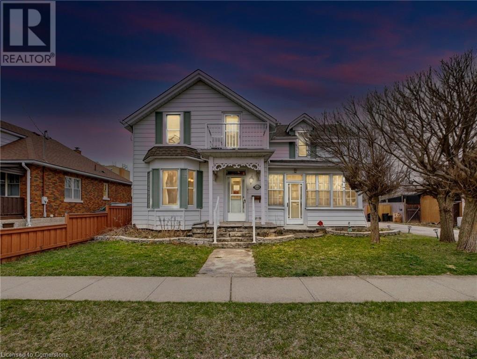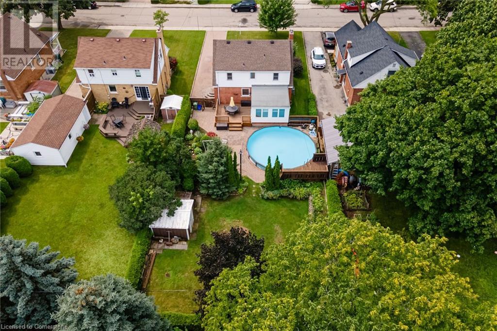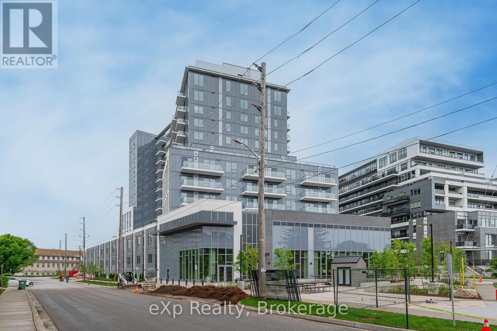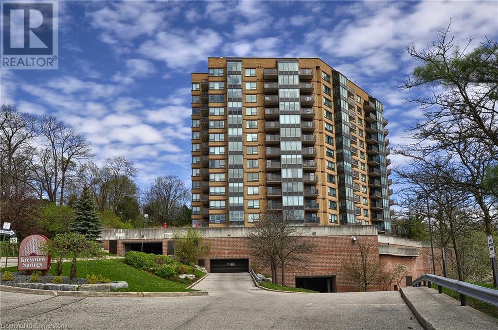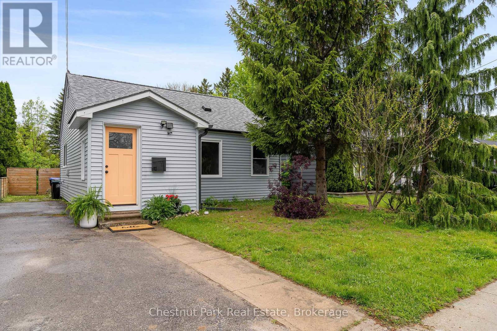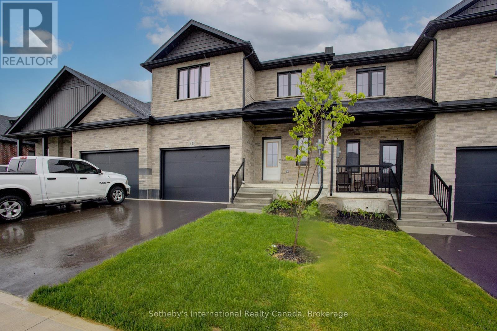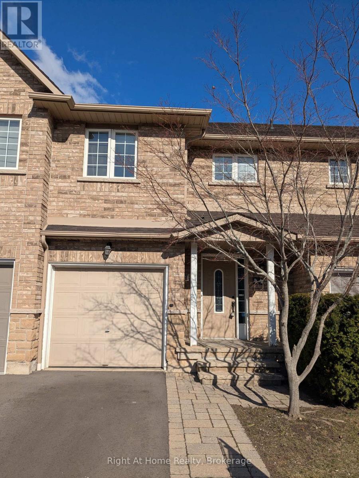187 West 2nd Street
Hamilton, Ontario
In-Law Suite or Income Potential – Steps from Mohawk College! Welcome to this beautifully updated and spacious 2-storey detached home, perfectly situated just steps from Mohawk College. With 4 generous bedrooms and 3 full bathrooms, this home is designed with comfort and flexibility in mind. The primary suite offers ensuite privilege to the updated washroom (2024) and a walk-in closet with built in cabinets, creating a private retreat within the home. Downstairs, the fully finished basement features 2 additional bedrooms, a 3-piece bathroom, a wet bar, and a separate side entrance – ideal for an in-law suite or a potential rental unit. The backyard is an entertainer’s dream, complete with an heated in-ground pool, making it the perfect spot for summer fun and family gatherings. Some Updates to mention: Windows 2025,AC 2024, Pool Pump 2024. (id:59646)
19 Dyment Court
Hamilton, Ontario
Don't miss this luxuriously updated home with 2,763 SF of finished living space. It has been completely renovated from top to bottom over the last 3 years with impeccable taste and high end finishes. As you enter into the open concept space you will instantly be aware of the quality and care that was taken to redesign this stunning home. From the spacious gourmet kitchen with every amenity to the dramatic great room with a vaulted ceiling, stunning gas fireplace surrounded by a floor to ceiling Italian blue marble surround. The main floor also features a functional home office with plenty of built in cabinetry, the primary bedroom with walk in closet and 5 piece ensuite bath, a second bedroom and 3 piece bathroom. The basement level is completely finished with a large recreation room, 2 bedrooms (one currently used as a work out space)and another gorgeous 3 piece bath. But the best is saved for last. The backyard has been crafted into a peaceful oasis for humans and wildlife alike. Entertain family and guests under the built in portico complete with a lovely outdoor kitchen and plenty of seating space, take a dip in the heated, salt water pool or just sit back and enjoy watching the many species of birds, butterflies & dragonflies that visit daily. This property has been designated as a wildlife friendly habitat by the Canadian Wildlife Federation. This property is situated on a quiet court, seemingly away from it all yet close to all amenities that the Meadowlands has to offer. A full list of Upgrades can be found in the listing supplements. Over $700,000 in recent updates and upgrades. (id:59646)
1445 Laurier Avenue
Milton, Ontario
PRESTIGIOUS CLARKE NEIGHBOURHOOD HOME WITH LEGAL BASEMENT APARTMENT! Welcome to this stunning, fully upgraded home including 6 parking spaces, a legal basement apartment with appliances, and two separate laundry rooms. Perfectly blending style, space, & versatility, this property is ideal for both families & investors. The grand entry way opens to a bright & inviting main level with hardwood floors & 9-foot ceilings. The open-concept living & dining area features custom built-ins & a gas fireplace. The spacious eat-in kitchen boasts granite countertops, stainless steel appliances, a breakfast bar, & a generous amount of cupboard space. Convenient backyard access from the kitchen makes it an excellent space for entertaining with a custom stone patio, gorgeous gazebo & gardens. The spacious second level features a bonus family room, play room or home office. The primary suite spans the width of the home, with double closets & a luxurious 5-piece ensuite with double vanity & soaker tub. Two additional spacious bedrooms, 4-piece main bathroom & laundry room complete the upper level. California shutters adorn the windows throughout. The finished basement is a legal 1-bedroom apartment with open concept kitchen, 3 piece bath with glass shower, laundry & separate walk-up entrance. Ideal for rental income or multi-generational living. There is ample parking for 6 vehicles with a double driveway with custom stone work & double garage, with inside access. This property is perfectly situated near desirable schools, parks, trails, shopping, restaurants, hospital, transit & highways. Quick possession available. Don't miss your chance to own this move-in ready home! (id:59646)
764 Regional 20 Road
Pelham, Ontario
1.46 acres of pure paradise in Fenwick! Live your best country life on this property that includes a 16'x18' dog kennel, a full 16’ x 10’ chicken coop and run setup, and 1 full acre of forest at the back of the property. This 1.5 storey home has been extensively renovated since 2020 and includes 2 bedrooms and 2 full bathrooms. The home boasts excellent curb appeal with a sleek metal roof, vinyl siding exterior, updated exterior doors and covered front porch. Inside the home is a tastefully redone kitchen with painted oak cabinetry, vinyl flooring, rustic wooden shelves and a faux brick accent wall that perfectly compliments the home’s country vibe. The vinyl flooring runs into the formal dining room that includes a black chandelier and a garden door to the rear deck. At the front of the home is a living room and a family room that could be converted to a third bedroom (if needed). A laundry room and a renovated 4-piece bathroom with a custom vanity complete the main level. Upstairs the primary bedroom has vinyl flooring, a vaulted shiplap ceiling with pot lights and a 3-piece ensuite. The ensuite is sure to impress with a ceramic tile surround with a niche, rain shower head, vinyl flooring and a custom made vanity with decorative mirror. The second bedroom has a wallpaper and wood accent wall, vinyl flooring and a closet. Your country escape starts here with 1.46 acres of Fenwick bliss that won’t last long. (id:59646)
109 Foxbar Road
Burlington, Ontario
One-of-a-kind, charming family home just steps from the lake! Situated in one of Burlington's most desirable neighbourhoods, this inviting property features a flexible floor plan. Originally a 3-bedroom, the main floor now includes a spacious dining room that can easily convert back to a large primary bedroom, alongside two additional well-sized bedrooms. Set on a sun-filled lot with sought-after southern exposure, the home offers hardwood flooring, a bright and airy layout, and a cozy living area with a gas fireplace framed in original brick. The two bedrooms include a light-filled primary with built-in closets and a comfortable secondary room. The finished lower level with its own separate entrance offers excellent potential for an in-law suite, home office, or added living space. A heated, attached garage with its own entry adds everyday function and flexibility. Outside, the private backyard features a generous deck and a charming garden shed, perfect for enjoying the warmer months. This is an incredible opportunity, full of value, potential, and that rare combination of location and lifestyle. (id:59646)
18 Riverside Circle
Smithville, Ontario
Attention all downsizers, empty nesters, and retirees! Welcome to this lovely bungalow on a quiet street, located in the highly sought after Wes-Li Gardens community and backing directly onto the serene Twenty Mile Creek. This home offers a picturesque setting where you can sip your morning coffee on your private deck while listening to birds chirp and trees rustle. Step inside to a thoughtfully designed 2 bedroom, 2 bathroom layout with all of the essentials on one level. You’ll love the open concept main floor, complete with vaulted ceilings, a cozy gas fireplace, and bright spaces flooded with natural light. The primary bedroom features two closets, a 3-piece ensuite, and direct access to the deck - perfect for peaceful mornings or evening unwinding. Downstairs, you’ll find a sprawling basement with poured concrete foundation - ideal for storage or room to finish to your liking. The attached garage is deceptively oversized - allowing room to park your vehicle and still have storage space to spare. Enjoy a maintenance free lifestyle, with an affordable condo fee that covers building insurance, common elements, exterior maintenance (roof, windows, foundation, etc.), visitor parking, snow removal, and lawn care. This amazing home is a just short walk to the amenities that the lovely town of Smithville has to offer. Come experience for yourself all that 18 Riverside Circle has to offer - you won’t be disappointed! Please Note: some photos have been virtually staged. (id:59646)
23 Fairleigh Avenue N
Hamilton, Ontario
Your Attention Please! You Won't Believe This Bargain in Central Hamilton! This spacious 1,676 sq ft 2.5 storey, 5-bedroom, 2-bathroom brick home is bursting with potential. With a functional layout, solid structure, & abundant natural light, it offers the perfect canvas to create your dream space. Step into a large foyer that opens to an inviting open-concept living and dining area, ideal for entertaining. The updated large kitchen features a gas stove & quartz countertops with a walkout sunroom into a private backyard oasis with an enclosed yard—perfect for relaxing or hosting gatherings. Upstairs, you'll find three generously sized bedrooms and a 4-piece bath, while the finished loft adds two more bedrooms and a spacious closet—great for guests, a home office, or extra family space. The basement includes a 3-piece bathroom, laundry area, and recreation room, offering even more versatility. Sold as-is and previously used as two separate units, this home presents exciting possibilities—multi-family living, rental income, or a custom single-family layout. Located close to schools, public transit, and Tim Horton’s Field—plus just minutes to downtown. Option for parking from alley way! Updates include: 3/4 inch copper Water line from City. Back flow valve installed. Roof 2023. Furnace/AC 2024. Newer enclosed backyard fence. Don’t miss this unique chance to invest in your future! (id:59646)
3152 Goodyear Road
Burlington, Ontario
Welcome to this stunning 3060 sqft home located in the highly desirable Alton Village community. Step inside to discover a spacious main floor featuring soaring ceilings, gleaming hardwood floors, and a chef-inspired kitchen with a massive island, quartz countertops, and high-end stainless steel appliances. The open-concept great room is flooded with natural light from expansive windows. Convenience is key with thelaundry room located on the second floor, easily accessible to all bedrooms. Upstairs, you'll find four generously sized bedrooms, perfect forfamily living. The primary bedroom features a luxurious 5 piece ensuite, and walk-in closet. The third-floor loft offers endless possibilitiesidealfor an office, playroom, or extra living space. The basement remains unfinished, offering plenty of potential to customize. Ideally located near schools, parks, public transit, and major highways. Book a showing today! (id:59646)
10 Manning Street
St. Catharines, Ontario
Turnkey 3-Bedroom Bungalow in the Heart of St. Catharines! Freshly painted and move-in ready, this charming 3-bedroom, 1-bathroom bungalow offers comfort, convenience, and thoughtful updates throughout. Ideally located in a central St. Catharines neighbourhood, this home sits on a deep 132' lot and provides parking for 3+ vehicles. Step up to the welcoming, front porch — the perfect spot to enjoy your morning coffee. Inside, the open-concept layout is bright and modern, featuring pot lights and fully updated plumbing and electrical (2018). The living and dining areas flow seamlessly, highlighted by a custom built-in dining bench with storage and seating for four. The kitchen is both stylish and functional, equipped with stainless steel appliances including a gas range (2018), a large single-basin sink, and plenty of cabinetry. All three bedrooms are generously sized, each with built-in storage and ceiling fans. The 3-piece bathroom is clean and bright, featuring a spacious glass-enclosed shower. Step out back to enjoy the backyard— ideal for entertaining with a natural gas BBQ hookup, garden beds, patio space, and two handy storage sheds. Major updates include: Roof, windows, and front porch (2016), Furnace (2016), A/C (2017), Kitchen renovation, plumbing and electrical (2018), Fencing (2020). Whether you're a first-time buyer, downsizer, or investor, this home is a fantastic opportunity. Located within walking distance to amenities, bus routes, and with easy QEW access — Book your showing today! (id:59646)
4528 Bennett Road
Burlington, Ontario
Welcome to this delightful 3-bedroom, 2-bathroom residence nestled in the heart of Burlington’s coveted Longmoor neighbourhood—a community known for its tree-lined streets, excellent schools, and unbeatable convenience. From the moment you step inside, you’re greeted by a warm, inviting ambiance that immediately feels like home. The thoughtfully designed layout features a generous primary bedroom retreat, accompanied by two spacious additional bedrooms—ideal for families, guests, or a home office. The main living areas flow effortlessly to a large deck and patio, offering the perfect setting for al fresco dining or peaceful evenings in a fully fenced backyard sanctuary. Whether you're hosting a summer barbecue or enjoying a quiet morning coffee, the outdoor space delivers exceptional versatility and privacy. With the scenic Centennial Bike Path just steps away and close proximity to shopping, transit, and major highways, this home combines comfort, character, and a lifestyle of everyday ease in one of Burlington’s most desirable communities. (id:59646)
42 Chaplin Avenue
St. Catharines, Ontario
Welcome this downtown 3 bed 2bath century home that has been graciously updated while still maintaining its original character and detail. Seamlessly blending original wood trim, baseboards, mouldings, timeless hardwood flooring with newer lighting (pot lights 2021), updated flooring and bathrooms. The entire home has been painted in recent years. A ton of natural light flow through the spacious living room, which is equipped a beautiful stone gas fireplace, ideal for families who enjoy cozying up on the couch together. With dark blue quartz counter tops, updated cabinetry, ss appliances and new durable laminate, the well-appointed kitchen is fantastic for cooking enthusiast. A main floor office/hobby room and a sunlit dining area which features trifold doors that open to the backyard- perfect for outdoor and indoor entertaining complete the well laid out main floor. The second level boasts 3 spacious bedrooms and an updated 5 piece bathroom (2021) with his and her sinks. Outback you’ll find a large newer deck(2023) and generously sized backyard with new fencing (2024) that creates a great space for family and friends to gather. The separate entrance to the partially finished basement adds versatility to the home with in law suite potential and recently a finished 3 piece bathroom (2025) adds new level of comfort to the home. The roof is 2019. Close all amenities downtown St. Catharines has to offer, including quick access to the QEW and 406 highway This quiet tucked away sought after neighbourhood, full of mature trees and a historic old town feel is the perfect place to raise a family (id:59646)
24 Burris Street
Hamilton, Ontario
Charming 2.5 Storey brick home with beautiful character. Legal duplex meticulously maintained by the same owners for over 40 years! Ideal for investors, multi-generational and single families. 2,260 sqft of above grade living space boasts 4 large bedrooms and 3 full bathrooms. Large main floor bedroom with complete en-suite. Enjoy cozy winters with 3 original fireplaces. Separate side entrance to the basement with great ceiling height. Existing exterior doors to the second third floors – an addition of a fire escape staircase creates each floor independent of one another. Recent updates include new roof, windows and gas furnace in 2017. Exterior features include a gated driveway with 4 car parking, single car detached garage and enclosed front porch. Don’t miss this rare to call this beauty your next home or killer investment property! (id:59646)
102 Gibson Avenue
Hamilton, Ontario
Step into modern comfort with this fully renovated 3 bedroom, 1 bathroom, semi-detached home in the vibrant heart of Hamilton. Blending timeless character with sleek updates, this move-in-ready gem offers a bright open-concept layout, perfect for both relaxing and entertaining. Enjoy brand-new flooring, windows, lighting, new furnace and fresh paint throughout. The stylish kitchen features gold accents, brand new stainless steel appliances, a large window, and convenient walk-out access to the backyard. Upstairs, you'll find 3 generously sized bedrooms filled with natural light, along with a beautifully renovated 4-piece bathroom designed for relaxation. Outside, a newly fenced yard offers privacy and space to enjoy, plus convenient laneway parking. Located just steps from parks, Tim Hortons Field, public transit, popular restaurants (Maipai, Capitol Bar, Nanny & Bull, are just some of the great spots nearby). This home is ideal for families, professionals, first-time buyers or investors alike. Get ready to embrace all that Hamilton has to offer! (id:59646)
42 Anderson Road
Brantford, Ontario
This charming two-storey DETACHED CORNER LOT home facing a beautiful park is nestled in the sought-after West Brant neighbourhood. This well maintained property features 4 bedrooms, 2.5 bathrooms, a double car garage, and tasteful, neutral finishes throughout. Its freshly painted top to bottom and also no carpet throughout the house! Step onto the inviting covered front porch—an ideal spot to enjoy your morning coffee. Inside, the bright foyer opens into a formal living room/formal dining room, perfect for hosting special occasions. The open-concept layout seamlessly connects the eat-in kitchen and spacious family room, This home is filled with natural light from large windows throughout, while the kitchen boasts ample cabinetry, generous counter space, stainless steel appliances, a dining area, and sliding doors that lead to a fully fenced huge corner backyard. You can view the beautiful park year long around -No neighbors at the front or back!! Ample double car parking and drive way space !!Upstairs, the spacious primary bedroom includes a walk-in closet and a private ensuite. Three additional bedrooms are very very spacious with windows galore.The unfinished basement provides endless possibilities for customization. Dont miss this home Located close to schools, parks, shopping, and scenic trails (id:59646)
4 Carman Street
Oxford, Ontario
Escape the City - Charming 2-Bedroom Country Bungalow with Expansive Garage Workshop. Leave the hustle and noise behind and discover the peace and freedom of country living with this inviting 2-bedroom bungalow, perfectly set in a tranquil rural location. Whether you're looking for a weekend retreat or a permanent lifestyle change, this property offers the ideal escape from city life. Step inside to find a cozy, well-maintained interior featuring two comfortable bedrooms, a bright and airy living area, a practical country-style kitchen, and a full bathroom. The home is filled with natural light and scenic views, creating a relaxed, welcoming atmosphere. What truly sets this property apart is the large garage workshop-perfect for DIY enthusiasts, tradespeople, or anyone needing serious space for hobbies, storage, or creative pursuits. Outside, enjoy wide open skies, peaceful surroundings, and plenty of space to garden, play, or simply unwind. (id:59646)
35 Fern Avenue
Waterdown, Ontario
Tucked away at the end of a quiet cul-de-sac, this one-of-a-kind custom home is packed with style, space, and comfort. Set on a spacious lot with tons of parking and a double garage, it’s made for both everyday living and entertaining. Inside, you’ll love the natural light, California shutters, and soaring ceilings. The main floor features rich hand-scraped wood floors, a bright open kitchen with granite counters, a gas stove, and an island that flows into a sunny great room. A sleek powder room and laundry area with extra storage round out the space. Upstairs, there are four spacious, carpet-free bedrooms with three with walk-in closets. The primary retreat with double doors, includes a spa-style ensuite with granite counters, double sinks, a soaking tub, and a glass shower. Downstairs, the finished lower level offers even more room with a fifth bedroom, a full bath, a large rec space, a cellar, and more storage. Step outside and unwind on your multi-level deck with built-in lighting and gas hookup. All surrounded by mature trees for ultimate privacy. And yes, you’re still just steps from downtown! Walk to shops, restaurants, trails, parks, and a waterfall. You're also minutes from schools, rec centers, transit, and the GO station. This is more than a house, it’s the lifestyle upgrade you've been waiting for. Don't miss it! (id:59646)
385 Winston Road Unit# 707
Grimsby, Ontario
Experience waterfront living at its finest in this stylish Float Model suite at the sought-after Odyssey Condos by Rosehaven in Grimsby-on-the-Lake. This beautifully appointed 1-bedroom+ den, 1-bathroom condo offers approximately 698 sq ft of bright, open-concept interior space, and an over 150 sq ft massive north-facing balcony -perfect for enjoying unobstructed views of Lake Ontario and the Toronto skyline, including the CN Tower. Furthermore, enjoy serene lakeviews right from your living and bedroom. Designed for modern living, the unit features floor-to-ceiling windows, in-suite laundry, sleek finishes, and a highly functional layout, with the spacious den being perfect for a home office or guest room. The Odyssey offers luxury lifestyle amenities including a rooftop terrace, fitness & yoga studio, party room, Sky-Lounge, pet spa and more. Steps to the lake, beach, waterfront trails, and restaurants. Additionally, being minutes away from shops, QEW, and the future GO Station, you are getting Luxury, location, and lifestyle. Come check it out, you'll love it! (id:59646)
237 Penn Drive
Burlington, Ontario
Welcome to 237 Penn Drive, a beautiful and meticulously maintained family home in south Burlington's Roseland community. When approaching this elevated & dignified 4 bedroom home you can't help but notice its charm. The family friendly street is completely canopied with mature trees & character homes. The curb appeal is amplified by professionally designed gardens and intentional natural-looking landscaping, befitting to Roseland character. 4 generously sized bedrooms & 3 bathrooms, including a primary retreat with ensuite and custom built-in closets. The spacious living & family rooms feature a wood burning fireplace, and gas insert respectively. The modern-country style eat-in kitchen, with a large wood slab topped island centrepiece is lined with stainless steel appliances & ample storage. The kitchen overlooks the extremely private backyard, an entertainer's dream, including a newly installed privacy fence surrounding the wood deck & gazebo, interlock patio, and a cabana complimenting the in-ground saltwater pool. The finished basement spotlight is the state of the art & soundproofed Home Theatre with wet bar, the ultimate entertainment retreat for family movie night, or to host the big game. Nestled in Burlington's most sought after school zone, a portion of the double wide garage has been converted to a functional side entrance mudroom and a sports locker room to accommodate lifestyles of families of all sizes. The storage & functionality does not stop there, nor do the endless features & upgrades... triple wide driveway, integrated indoor & outdoor sound systems, spacious home gym/office, custom built-ins on every level, and the many years of love & care are evident throughout. Walking distance to John T Tuck, Lake Ontario, Eastway Plaza, and minutes to major highway access & GO stations. (id:59646)
1330 Jalna Boulevard Unit# 126
London, Ontario
Welcome to this front-facing 3-bedroom townhouse with a private carport and finished basement. This rare front unit offers easy street access and transit convenience, with both public and school bus stops right outside the door. The main floor is carpet-free, featuring a bright living room, A wall-mounted mini-split system provides heating and cooling, helping you stay comfortable in every season while also saving on your utility bills. A separate dining area perfect for family meals, and a functional kitchen. Patio doors open to a fully fenced backyard—ideal for relaxing or entertaining. Upstairs, you’ll find 3 comfortable bedrooms and a full bathroom. The primary bedroom features double closets, and the whole second floor stays comfortable year-round thanks to another powerful mini-split wall unit for heating and cooling for the upper level. The two additional bedrooms are perfect for kids, a home office, or welcoming guests. The finished basement expands your living space with a cozy rec room, laundry area, and ample storage. It’s your go-to space for movie nights, laundry days, or tucking away all your extra gear. Located close to White Oaks Mall, parks, schools, a library, and a community centre, this home offers both comfort and convenience. Whether you’re a first-time buyer, an investor, or seeking a family-friendly residence, this property is a must-see. (id:59646)
12 Lindsay Way
Grimsby, Ontario
Stunning 2 storey semi-detached home in Grimsby Beach area on an exclusive street with walking distance to the lakefront, parks, scenic trails, local eateries, top-rated schools, and other amenities. The home features open concept 9ft ceilings on the main floor with pot lights all over, luxury vinyl flooring, designer kitchen featuring a huge island, great room with accent fireplace wall, powder room with designer vanity and walk-in jacket closet. 3 spacious bedrooms with luxury vinyl on the second floor with spacious primary ensuite, primary closet, main bath, cascade shades on all windows, lots of upgrades and NO rear neighbours. Additionally, an unfinished basement with lots of storage, laundry area and cold cellar. POTL fee of $109/month covers visitor parking, road snow plowing, garbage and recycle pickup, grass cutting of common areas and street lighting. Constructed in 2019 by a reputable local Tarion Certified builder in Niagara Region. This home offers a peaceful lifestyle in a desirable location. Don't wait to view this home and make it yours. Recent renovations include fresh paint, quartz countertops in the entire house, pot lights, hardwood stairs, designer light fixtures, powder room vanity, heather mirrors in bathrooms, luxury vinyl on all bedrooms and accent fireeplance/TV wall. (id:59646)
3 Greenwood Street
Hamilton, Ontario
Welcome to 3 Greenwood Street, a beautifully maintained 3-bedroom bungalow nestled in the heart of Hamilton's desirable Hampton Heights community. This home boasts an open-concept main floor featuring an updated kitchen with a spacious island, built-in dishwasher, pantry, and ample counter space. The bright living room is adorned with a large picture window and gleaming hardwood floors, complemented by three generously sized bedrooms and a 4-piece bathroom with a relaxing soaker tub. The fully finished basement offers additional living space, including a fourth bedroom, a 2-piece bathroom, a large recreation room with laminate flooring, and plenty of storage. Step outside to a large, fenced backyard perfect for outdoor gatherings, and enjoy the convenience of a detached 1.5 car garage and a double-wide paved driveway. Situated in a family-friendly neighbourhood known for its quiet streets and strong sense of community, this home is close to parks, schools, shopping, and public transit. With its blend of comfort, functionality, and prime location, this home is a must-see. (id:59646)
657 Albert Street Unit# G
Waterloo, Ontario
Welcome Home! This house is larger than it appears and is perfect for first time buyers and families alike! The main floor features an oversized living room with plenty of space for the whole family. The dining room offers sliding door access to the park-like backyard. Step outside and you’ll feel like you’ve been transported to the cottage! Enjoy a multitude of wildlife back here, along with the creek passing by. Back inside, you’ll find the updated kitchen complete with a dishwasher for easy cleanup. Don’t miss the powder room off of the foyer. Up on the second level, you will find 3 nice and spacious bedrooms. The beautifully updated 5 piece bathroom features a double vanity and heated floors – no more cold feet in the morning! Down in the fully finished basement, you will find a large rec room (currently setup as a small home business). There is plenty of space for a game room, toy room, home office or a family hangout space – hello movie night! You will also find laundry and storage space down here. This house offers 2 parking spaces out front plus additional visitor parking. The complex offers an outdoor pool – perfect for the hot summer days to come! Living here, you are surrounding by all amenities – parks, shops, restaurants, library, rec centre and highway access. While downtown Waterloo and the St Jacobs market are just a short drive away. Don’t miss out – This could be your new home! (id:59646)
24 Burris Street
Hamilton, Ontario
Charming 2.5 Storey brick home with beautiful character. Legal duplex meticulously maintained by the same owners for over 40 years! Ideal for investors, multi-generational and single families. 2,260 sqft of above grade living space boasts 4 large bedrooms and 3 full bathrooms. Large main floor bedroom with complete en-suite. Enjoy cozy winters with 3 original fireplaces. Separate side entrance to the basement with great ceiling height. Existing exterior doors to the second third floors – an addition of a fire escape staircase creates each floor independent of one another. Recent updates include new roof, windows and gas furnace in 2017. Exterior features include a gated driveway with 4 car parking, single car detached garage and enclosed front porch. Don’t miss this rare to call this beauty your next home or killer investment property! (id:59646)
20 Barnesdale Avenue N
Hamilton, Ontario
This could be the home you’ve been waiting for! Take a look at this beautiful 5-bedroom house (4 upstairs and 1 in the basement) with 2 kitchens, 2 Living Rooms and 2 bathrooms, located in the family-friendly Stipley neighborhood of Hamilton. ML Living Room comes with a cozy fireplace. The home is carpet-free and features hardwood floors, original trim, crown mouldings, LED lighting, modern kitchens, a lovely front porch, and a backyard deck — sure to impress! Currently, set up as 2 separate units, this House can be easily converted into a 5-bedroom Single Family Home for a growing family, by turning the 2nd Level Kitchen and Living into additional 4th and 5th bedroom. You can either enjoy the whole house yourself or keep it divided into 2 private units. There’s already a separate side entrance for the main level. The upper floor can be a 3-bedroom unit for the owner or tenant, while the main level tenant can have a 1-bedroom unit with the bedroom in the basement, plus their own entrance, kitchen, dining, and living area. Windows, Roof & Bathrooms were done in 2016. Furnace in 2015. Natural Gas Line in the Rear Deck for BBQ. (id:59646)
3806 Windhaven Drive
Mississauga, Ontario
Welcome to this beautifully maintained home, offering an abundance of space for your family to grow and create memories. The chefs kitchen features quality cabinetry, a spacious pantry, granite countertops, and stainless steel appliances, perfect for everyday living and entertaining. The bright breakfast area walks out to a deck complete with a charming gazebo ideal for relaxing or hosting guests.The oversized family room above the garage offers incredible flexibility and can easily be converted into a fourth bedroom if needed. The primary bedroom includes a custom-built armoire and closet, along with a renovated semi-ensuite for added comfort.The finished basement expands your living space with a generous rec room and a full 3-piece bathroom perfect for family movie nights or a private guest area. Appliances (2022) Washer and Dryer (2022) Roof (2018) Furnace (2019) (id:59646)
30 Times Square Boulevard Unit# 68
Stoney Creek, Ontario
This stunning three-storey townhome offers 2 bedrooms + a den and 2.5 bathrooms on the Stoney Creek mountain! The open-concept main floor is bright and spacious, featuring 9-foot ceilings, large windows, and a private balcony—perfect for enjoying your morning coffee. The modern kitchen is equipped with stainless steel appliances, quartz countertops, a large island, and plenty of storage. Upstairs, the primary suite includes a walk-in closet and a private ensuite, while a second bedroom and full bathroom complete the level. Additional highlights include inside garage entry, in-suite laundry with stainless steel appliances, upgraded flooring throughout, and parking for two cars. Ideally located just minutes from top-rated schools, shopping, restaurants, and major retailers. Enjoy easy access to the Lincoln Alexander Parkway, as well as nearby parks and hiking trails. (id:59646)
160 Council Crescent
Ancaster, Ontario
Welcome to your new family home in the heart of Ancaster! The moment you step inside, you'll be greeted by the large bow window in the living room, welcoming in an abundance of natural light. Enjoy the open-concept living-dining area with recently refinished hardwood floors. The large eat-in kitchen includes brand new quartz countertops and a walkout to the large, fully-fenced yard. Situated on a private 75x100 lot with mature trees and no rear neighbours, this yard is perfect for entertaining! Upstairs, there are 3 bedrooms and a recently renovated 4 piece bathroom. The lower level provides a versatile space which can be used as a playroom, rec space, office, or bedroom. It also includes a new 3-piece bathroom and a large laundry room with a convenient walk-up to the backyard. This home is situated on a private street, mere steps to many custom estate homes. Homes on this side of the street rarely come to the market, so don’t miss out! Close to everything you need: HWY / Linc access, steps to schools and parks, quick drive to Hamilton Golf & Country Club, close to cafes, restaurants, and more! Furnace, AC, and owned Hot Water Tank were all replaced in 2024. (id:59646)
126 Brantwood Park Road
Brantford, Ontario
This charming 4-bedroom, 2-bathroom home is perfectly nestled in one of Brantford’s quiet, family-friendly neighbourhoods—offering the ideal blend of peaceful suburban living with unbeatable convenience. Located just minutes from the 403, daily commutes are a breeze with Hamilton only a 30-minute drive away. On the Main Level, you’ll find three spacious bedrooms and a full bathroom, ideal for growing families or guests. The finished basement adds versatility and a potential in law suite with a side entrance, fourth bedroom, an additional bathroom, and a cozy recreation room—perfect for movie nights or a kids’ play area. Enjoy the outdoors in your large, private backyard, complete with a patio for entertaining and a mature tree that provides plenty of summer shade. With parking for three vehicles, there’s room for everyone. You're also steps from great schools, beautiful parks, and everyday amenities, making this home a smart and affordable choice for families or first-time buyers looking to settle into Brantford’s welcoming community. (id:59646)
5070 Elizabeth Street
Lincoln, Ontario
Welcome to 5070 Elizabeth Street, Beamsville – Located in one of Beamsville’s most sought-after neighbourhoods, this charming and versatile home offers a rare combination of tranquility and accessibility. Situated on a quiet, tree-lined street, you’re just a short stroll to the heart of downtown Beamsville with its boutique shops, restaurants, schools, parks, and amenities—while still enjoying the peace and privacy of a residential setting. Step inside and you’ll be greeted by a bright and welcoming open-concept main floor that effortlessly blends the living and kitchen spaces. This functional layout is perfect for entertaining guests or keeping the family connected, with plenty of natural light enhancing the warm and cozy atmosphere. The kitchen offers generous counter space and flows seamlessly into the living area, making everyday living and hosting a breeze. One of the standout features of this home is the fully finished basement, complete with a separate side entrance. This setup provides incredible flexibility—ideal for creating a private in-law suite, hosting extended family, or generating rental income. Whether you’re looking to offset your mortgage or accommodate multigenerational living, the possibilities here are endless. Outside, the home continues to impress with a fully fenced backyard that’s perfect for kids, pets, or weekend relaxation. Enjoy summer evenings on the spacious deck, host BBQs, or tend to your garden in peace. A detached shed offers additional storage for your tools, bikes, or seasonal décor, keeping your home organized year-round. Whether you’re a first-time buyer, investor, or growing family, 5070 Elizabeth Street is a rare opportunity to own a move-in ready home in an established and welcoming community. With its functional layout, income potential, and unbeatable location—this one truly checks all the boxes. (id:59646)
75 Gatestone Drive
Stoney Creek, Ontario
Discover the remarkable value and potential at 75 Gatestone, a meticulously maintained 3 bedroom home in Hamilton. This residence features an inviting open concept floor plan complemented by high-end finishes, including granite countertops, custom cabinets, and stainless steel appliances in the modern kitchen, and stylish California shutters The adaptable open area on the second floor offers potential to convert to a fourth bedroom or remain as a cozy retreat, catering to evolving family needs, along with a new renovated bathroom. The generous, fully finished basement provides significant additional living space, boasting a spacious 3-piece bathroom, a flexible room perfect for a home office or hobby room, cold room and extensive storage solutions. This lower level offers an incredible scope for additional customization. Outside, the property shines with a beautifully landscaped front and backyard, centered around a refreshing in-ground pool. This well-cared-for home is an outstanding opportunity for families seeking both immediate comfort and long-term potential. (id:59646)
4126 London Court
Niagara Falls, Ontario
Welcome to 4126 London Court, a stunning property nestled in the heart of Niagara Falls. This charming home offers unparalleled comfort and convenience, boasting 3 spacious bedrooms, 2 versatile rooms and 3 renovated full bathrooms. The open-concept layout creates an inviting atmosphere, perfect for entertaining guests or enjoying family gatherings. The renovated kitchen features quartz countertops, breakfast bar and stainless steel appliances, making meal preparation a breeze. Relax and unwind in the cozy living room and family room, complete with large windows that fill the space with natural light. Outside, the beautifully landscaped large backyard oasis awaits, featuring a spacious deck and lush greenery, ideal for summer barbecues and outdoor enjoyment. Conveniently located near schools, parks, shopping, and dining options, this home offers the perfect blend of tranquility and urban convenience. Don't miss out on this fantastic opportunity to make this property your new home! (id:59646)
1116 Springbrook Crescent
Oakville, Ontario
Stunning renovated 2 Storey, 3+1-bedroom home in one of Glen Abbey’s most desirable areas. Located on a quiet, tree-lined street full of families and kids. Great main floor layout features a large family, dining room area, office and stylish renovated kitchen with under-cabinet lighting and custom seating bench in the eat in area. Sliding doors in the kitchen lead to a private pie shaped premium lot with mature backyard with patio. The second floor offers a huge primary bedroom with loads of closet space and a fully renovated chic ensuite. The main bathroom on this level has also been tastefully refreshed. Professionally finished basement includes a renovated bathroom, recreation room & gym (gym was originally a bedroom). Easy access to trails, parks, schools & highways. A home like this rarely comes up on the market. Book your appointment for a private showing. (id:59646)
4382 Central Avenue
Beamsville, Ontario
Welcome to 4382 Central Ave in Beamsville, a beautifully renovated open-concept bungalow offering modern comfort in a prime location. Thoughtfully updated in 2022 and 2023, this home features brand-new windows, a high-efficiency furnace, air conditioning, siding, soffits, and eavestroughs, ensuring a stylish and energy-efficient living space. Inside, the open layout creates a seamless flow between the living, dining, and kitchen areas, perfect for entertaining or everyday living. Situated in a highly desirable neighborhood, this home is just a short walk to the heart of Beamsville, where you’ll find charming shops, restaurants, and essential amenities. Across the street, Ted Roberts Park, the Lincoln Community Centre, and Allan F. Gretsinger Pool provide endless opportunities for recreation and community engagement. Step outside to the private backyard, where a full patio and deck with a pergola create a relaxing outdoor retreat. The fully fenced yard offers both privacy and security, making it an ideal space for families and pets. A separate entrance to the basement adds flexibility for potential in-law or rental opportunities, while an interior entrance to the garage provides added convenience. This turn-key bungalow is a rare opportunity to own a stylishly updated home in an unbeatable location. Don’t miss your chance to experience modern living with small-town charm—schedule your private viewing today! (id:59646)
29 Juanita Drive
Hamilton, Ontario
Welcome to a fully renovated legal duplex offering exceptional value for homeowners and investors alike. This spacious backsplit home features a beautifully upgraded upper level with 3 bedrooms and 2 full bathrooms, brand new flooring and baseboards (2025), updated kitchen cabinet doors, fresh paint, new light fixtures, modern vanities, stylish backsplash, new dining room window, and updated tiles throughout the hallway and kitchen. The main floor washrooms have been fully redone with contemporary finishes, and even the ceiling popcorn has been removed for a clean, modern look. The basement, legalized in 2021 with proper permits, includes a separate entrance, 3 bedrooms, a large living area, a dedicated office, and 2 full bathrooms. It also features a modern kitchen (2021), updated bathrooms, and new lighting (2025). Major upgrades include a 200 amp electrical panel (2020), a roof in excellent condition (1-5 years old as of 2019), and essential systems like the AC, furnace, and hot water tank from 2010. Perfectly designed for multi-generational living or generating rental income, this turnkey property is located close to parks, schools, shopping, and public transit, offering both convenience and long-term value. (id:59646)
365 Strathearne Avenue
Hamilton, Ontario
Charming, well maintained and surprisingly spacious BUNGALOW offers comfortable living in a tranquil setting. Fully fenced backyard is a Gardener’s Delight, with many blooming perennial flowers. Currently, garage is transformed into a versatile 'SHE-SHED'—ideal as a creative studio, yoga space or cozy spot for movie nights, with mounted TV & folding awning to have shelter and comfort even on rainy days. New COVERED front porch invites you to unwind with a morning coffee, all while watching the world go by. Generous living room opens into an awesome eat-in kitchen, ideal space for the foodie in you – with conveniently located laundry area just steps away. Two comfortable bedrooms & well-maintained bath adds to the home's charm. BONUS, finished attic space. Updates incl: Roof 2020, Furnace 2021, Front & Back Porch 2023. Estate Sale. Close to Centre Mall, Highway Access & Ottawa Street Restaurants and Shopping. Tucked away on a quiet no-through street with plenty of parking. Simple yet functional design creates a calm, welcoming space—your own private oasis amidst the hustle and bustle. Perfect for first-time homebuyers, downsizers, or those seeking a quiet retreat with functional layout. Don't miss your opportunity to own this gorgeous home! (id:59646)
28 Doon Mills Drive Unit# 17
Kitchener, Ontario
Welcome to 28 Doon Mills Drive, unit 17 in the Doon South area of Kitchener. Some homes just feel right the moment you walk in. This is one of them! This end-unit townhome with 3 bedrooms, 3.5 bathrooms, and a fully finished basement is seamlessly updated with warmth, style and intention. It's a space that feels as good as it looks, in a location you'll never want to leave. There is a lot of natural sunlight from the huge windows in the flowing main floor that has front and rear decks, brand new kitchen appliances in the eat-in kitchen, a good-sized living/dining area, a 2-piece bathroom and inside access from the garage. The second floor boasts 3 sizable bedrooms, featuring a primary bedroom equipped with a 4-piece ensuite bathroom with tub and a large walk-in closet, as well as a second 4-piece main bathroom with tub. And finally, the mostly finished basement has a very large family room with a fireplace, a third 4-piece bathroom with a tub and a big laundry room. This one-owner property is ready for you to call it home! (id:59646)
27 Pirie Drive
Hamilton, Ontario
Welcome to this beautifully maintained ALL brick, FREEHOLD (no fees at all), 3+1 bedroom townhome offering the perfect blend of comfort & style. Great for families or professionals, this home features a main floor office, perfect for remote work or a quiet study space. Step into the updated kitchen, where stainless steel appliances, ample quartz countertop space, and sleek finishes make meal prep a pleasure! The layout flows seamlessly into the dining & living areas, creating an inviting space for entertaining or everyday living. Upstairs, the luxurious primary suite is a true retreat-featuring TWO large closets, a private ENSUITE, & a BONUS room/den—perfect for a second home office. Two additional generously sized bedrooms with easy access to a full bathroom, while the conveniently located laundry room is situated between the main and upper floors. Enjoy an updated 2 piece bathroom & upstairs bathroom (2024), newer furnace and air conditioner (2023), beautiful front patio and landscaping (2021), washer and dryer (2020).The finished basement has ample additional living space with gas fireplace, storage room & WALKOUT to spacious yard! The basement offers a FOURTH bedroom ideal for guests, extended family, or a recreation room. Just steps away from walking trails, parks, school's & amenities! Don’t miss the opportunity to make this thoughtfully updated home yours! (id:59646)
1225 Queenston Road
Cambridge, Ontario
Charming 5-Bedroom Home on a Spacious Lot in the Heart of Preston! Welcome to this 5-bedroom, 2-bathroom home situated on a generous 66ft x 165ft lot in a prime Preston (Cambridge) location. This home offers a versatile layout with a spacious main floor, including a bedroom currently used as a home office — ideal for remote work or guest space. Enjoy your morning coffee in the bright sunroom at the front of the house, or take advantage of the convenient side entrance off the driveway leading into a large mudroom — perfect for keeping your home tidy and organized. Upstairs, you'll find a charming balcony, offering a peaceful spot to unwind. This property boasts a fantastic location within walking distance to vibrant downtown Preston and close to shopping, schools, Conestoga College, Riverside park, and HWY 401, making commuting a breeze. With a spacious lot, endless potential, and proximity to countless amenities, this home is a rare find. Book your showing today! (id:59646)
21 Gailmont Drive
Hamilton, Ontario
New Price! Oversized Lot in Prime East Hamilton Location! Welcome to 21 Gailmont Drive – a charming 3-bedroom, 2-bath detached home on a rare 52 x 150-foot lot on a quiet dead-end street in the family-friendly Corman neighbourhood. This freshly painted 2-storey home offers nearly 1,500 SQFT of bright, functional space including a flexible main-floor bedroom or sitting room with direct walkout to the backyard. Enjoy summer from your private outdoor oasis, featuring an above-ground pool (2024 pump), deck, patio, mature trees, and room to garden, play or entertain. Immediate possession available means you can move in just in time for pool season! Located only minutes from parks, shopping, and Red Hill Parkway access. Conveniently located within walking distance to Viola Desmond Elementary School and Glendale Secondary School. Whether you're upsizing, downsizing, or looking for your first detached home—this one checks all the boxes. (id:59646)
127 Garinger Crescent
Binbrook, Ontario
Welcome to 127 Garinger Crescent! This beautifully finished detached home with in-law suite is ideally located on one of Binbrook's most desirable streets, backing onto the fairgrounds with no rear neighbours. Offering over 3,600 sq ft of finished space, it features 4+1 bedrooms, 3.5 bathrooms, and a fully finished walk-out basement. The main floor boasts 9-ft ceilings, wide plank flooring, a formal dining room, powder room, bright family room with pot lights and fireplace, and a premium eat-in kitchen with island, upgraded finishes, and access to a custom deck with scenic views. Upstairs includes four spacious bedrooms, a primary suite with French doors, a 5-piece ensuite with soaker tub and separate shower, walk-in closet, plus convenient bedroom-level laundry and an additional full bath. The walk-out basement offers a full in-law setup with its own kitchen, family room, bedroom, 3-piece bath, cold cellar, and private patio access. The fully fenced backyard features a 2020 hot tub overlooking the fairgrounds. Built by Homes by JBR, this home is steps to schools, parks, and the arena, and minutes to Binbrook Conservation Area, Funsplash, golf, and other amenities. Must be seen! (id:59646)
60 Longwood Road S
Hamilton, Ontario
Fantastic find in family friendly Westdale! This 2+1 bed, 2 full bath home with attractive curb appeal is brimming with character even the most discerning Westdale buyer will appreciate. Gleaming original hardwood floors and large sunlit leaded bay windows greet you in the open living/dining combo. Stone fireplace surround with electric insert define the space and create a warm and inviting environment. The kitchen is spacious with a functional layout including breakfast bar and large window above the double sink. Two large bedrooms and full bath on the main level would accommodate easy one floor living. Beyond the kitchen you will find the delightful family room addition with exposed brick and large updated windows. French doors open to the recently hardscaped and landscaped backyard oasis with large hydro connected shed. The fully finished basement offers laundry, a second full bathroom, large open bonus room and a bedroom. Amenities abound in the close vicinity of this home including some of the city's best schools, McMaster University and Hospital, library, shops and cafes of Westdale Village, Churchill Park, Coote's Paradise trails etc. The walkability of this neighbourhood truly cannot be overstated. Whether you are a first time buyer, downsizer or investor, this charming home offers an exciting opportunity to own in Westdale South! (id:59646)
606 - 93 Arthur Street S
Guelph (Downtown), Ontario
This brand new, never-lived-in two-bedroom, two-bathroom unit offers modern living in a well-designed layout. As you enter through the front door, you'll find the laundry area to your left, next to a full 4-piece bathroom and the first bedroom, which features double closets. The space opens up into a stylish kitchen with stainless steel appliances and a bright living area that leads out to a private balcony. The primary bedroom includes a large walk-in closet and a 3-piece ensuite with a walk-in shower. The entire unit is carpet-free for easy maintenance. The unit features a wall-mounted smart system that allows you to manage guest access, security, and the thermostat. Building amenities include a pet wash station, rooftop terrace, yoga deck, co-working space, party room, full gym with spin studio, and a stylish piano lounge. Located just steps from Spring Mill Distillery and downtown Guelph, you're close to restaurants, shops, and entertainment. It's only a 9 minute walk to Guelph Central Station (VIA Rail and GO Transit) and near the University of Guelph. (id:59646)
237 King Street W Unit# 611
Cambridge, Ontario
Welcome to the Kressview Springs condominium. Unit 611 overlooks Riverside Park and the Speed River. Sit on your balcony and watch fireworks on July 1st. South facing! This home is bright and sunny with wall to wall windows. There are two bedrooms and two bathrooms both located at opposite ends of the condo. Master bedroom (can accomodate a king sized bed) with a 5 pc ensuite. The second bedroom has a convenient 3 piece bathroom (with stand alone shower) just outside the door. The kitchen has an abundance of cupboards, a built in desk and pantry. The combination living room, dining area and solarium are open concept. Newer flooring in the dining rooom, living room and bedrooms in 2019. Appliances include: fridge, stove, over the range microwave, dishwasher and dryer. All are in working order but are being sold in as is condition. Insuite laundry includes a dryer. Two special assessments have been paid for by the Seller. The special assessments include: windows, patio doors, hallways, facade, parking garage and lobby renovations were completed in 2023. This building has much to offer. Indoor pool, her and his sauna's with change rooms (lockers), hot tub, exit from the pool area to a sundeck. Exercise room, workshop, party room with a kitchen that is outfitted with all you need to entertain, coat closet, bathrooms, and a private entrance. For entertainment there is a pool table, ping pong table, help yourself library to drop off and pick up reading material and puzzles. A large patio has picnic tables and BBQ's are provided. Secure entrance, one underground parking space and visitor parking. Quick access to the 401 and highway 7/8. Walk to Riverside Park to watch a baseball game, slow pitch, or soccer games. A short walk to downtown (Preston) Cambridge for shopping, restaurants, library, post office and banks. (id:59646)
139 Young Drive
Grey Highlands, Ontario
A rare opportunity to own 1.7 acres of lakefront on Brewsters Lake, quietly situated at the end of a cul-de-sac. This 3-bedroom, 2-bathroom home with a full basement offers room to expand and gather, whether youre hosting friends or spending time with family. Inside, the vaulted ceilings and oversized windows draw your eye to the waterfront, while a gas fireplace adds a cozy focal point. French doors open to a generous deckan ideal setting for outdoor meals, morning coffee, or evening stargazing. Down by the water, a private dock invites you to swim, paddle, or fish in peaceful seclusion. End the day roasting marshmallows at the fire pit or unwinding in the hot tub, surrounded by quiet and nature. Approved for short-term rentals, this property works equally well as a personal retreat or an income-producing getaway. Just 90 minutes from Toronto, an hour from Barrie, and close to Blue Mountain and Devils Glen. (id:59646)
88 Bellroyal Crescent
Stoney Creek, Ontario
Stunning 4 bedroom detached home with modern amenities on a big size lot for sale. Discover the perfect blend of comfort and elegance in this beautiful, detached house, less then 6 years old, situated on a generous 42 x 140 ft lot. This home boasts over 2900+ sq ft of living space, including 4 spacious bedrooms, a loft, one Office/library, 3.5 bathrooms and a versatile oversize loft 14 x 11. Elegant interior, the main floor features gleaming hardwood flooring and an oak staircase. Gourmet kitchen, upgraded with granite countertops, a center island, and beautiful cabinetry, this kitchen is a chef's dream. A stainless steel fridge, stove, OTH microwave, & Dishwasher are included. All electrical light fixtures, window coverings, washer & Dryer included in price. Convenient layout, the main level includes a bedroom, perfect for guests or a home office, along with a spacious family room and a main floor laundry room. Luxurious master suite, the master bedroom features a walk in closet & a 4 pc ensuite bathroom offering a private retreat. There are 4 bedrooms, two of which have ensuite bathrooms, the other two have jack & Jill bathrooms total of 3.5 bathrooms. Ample space, huge unfinished basement with a legal separate entrance to provide plenty of room for your family's future needs or to serve as income potential. Outdoor living enjoy a vast backyard with a shed, perfect for outdoor activities and storage. Double car garage inside entry from garage with front yard driveway parking of 4 cars, and no sidewalk. Proximity to schools, parks, shopping, transit and GO station. (id:59646)
83 Ninth Street
Collingwood, Ontario
Bungalow in downtown Collingwood! Charming and beautifully updated wartime home within walking distance to downtown Collingwood. This 2 bed, 1 bath home is full of character and light, with original hardwood floors, a sunny galley kitchen, and a spacious primary bedroom with access to a loft ideal for extra storage. The 165' deep, private lot features mature trees, recently completed deck (2025) and an opportunity for a gardener or landscaper's touch with shed/workshop included for creative projects or practical storage. Thoughtfully updated with key upgrades to the interior and exterior including roof (2020), windows/doors (2021), siding and water/sewer lines (2022), partial updated fencing and new gate (2023) while interior updates include a refreshed mudroom and dining room flooring, kitchen sink, and light fixtures throughout. Inquire with Listing Realtor for the complete list. Embrace a lifestyle of comfort and convenience in this welcoming home, steps from downtown Collingwood shops, restaurants and trails and minutes from Southern Georgian Bay's year round recreations! (id:59646)
648 Wray Street
North Perth (Elma), Ontario
A limited-time incentive is available for buyers who are able to close within 30 days, this opportunity won't last! Situated in the delightful town of Listowel, Ontario, the West Woods Estates Community showcases impeccably designed and stylish new Townhomes, meticulously constructed for optimal functionality. 3+1 Bedrooms 3.5 baths boasting over 2600 sqft of living space. Conveniently located near shopping centers, enticing restaurants, and essential grocery stores, this development is also in close proximity to an abundance of fantastic amenities. Seize this golden opportunity and don't let it pass you by! Discover the exceptional upgrades in this property: Curb Appeal: The property features an upgraded asphalt driveway with a walkway and front entrance steps. Landscaped Paradise: The lot is expertly graded and sodded for a stunning outdoor space. Garage Transformation: The garage is drywalled, insulated, and equipped with a garage door opener. Climate Control: Enjoy comfort with an included air conditioner and simplified HRV system. Elegant Exterior: Brick accents adorn all main floor elevations. Kitchen Luxury: Quartz countertops in the kitchen elevate its aesthetic and functionality. Interior Finishes: Engineered hardwood and ceramic tile flooring add elegance. Modern Bathrooms: Kohler "Wellworth" elongated toilets with slow-close seats. Illuminating Spaces: Pot lights brighten the great room, kitchen, shower/tub, and exterior. Spacious Design: 9' ceilings on the main floor create an open atmosphere. Don't miss this opportunity to own a brand-new townhome in Listowel. (id:59646)
44 - 4055 Forest Run Avenue
Burlington (Tansley), Ontario
Well-maintained Executive Townhome, spotless throughout, located in an exclusive neighborhood community. The open-concept living and dining area features high-quality laminate flooring. A grand two-storey foyer with a spiral staircase adds elegance. The welcoming porch is enhanced with flagstone and professional landscaping. Enjoy a private backyard with an interlocked patio and mini-golf area. Convenient access to the garage from inside the home. The upper level includes three spacious bedrooms, highlighted by a serene master retreat with a walk-in closet and ensuite bath. Shingles replaced 2019, driveway redone 2024. Monthly POTL road maintenance fee: $104.84 (id:59646)

