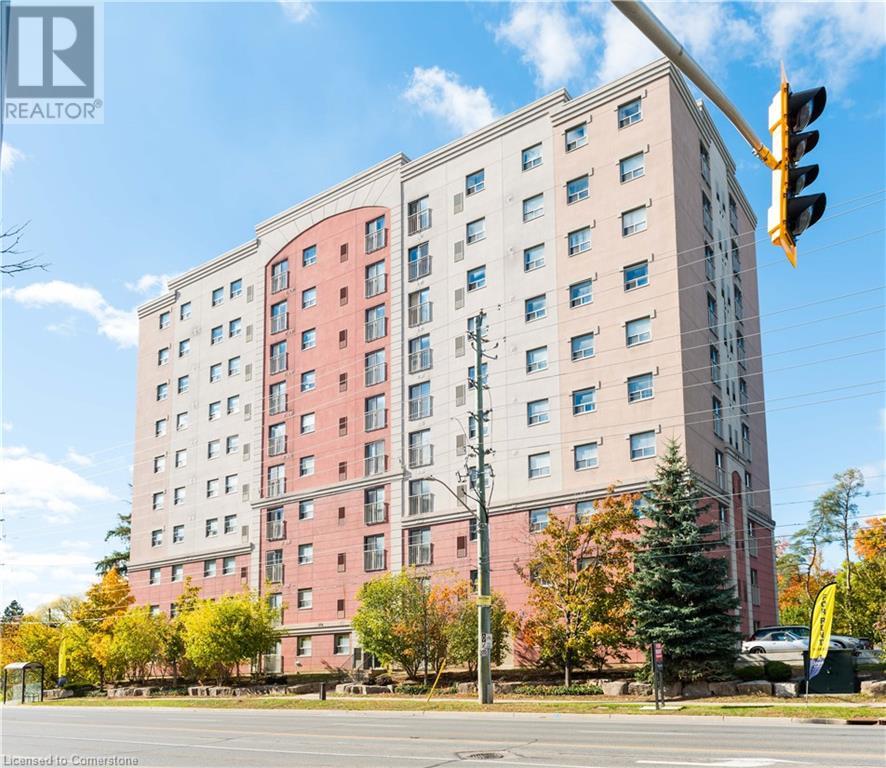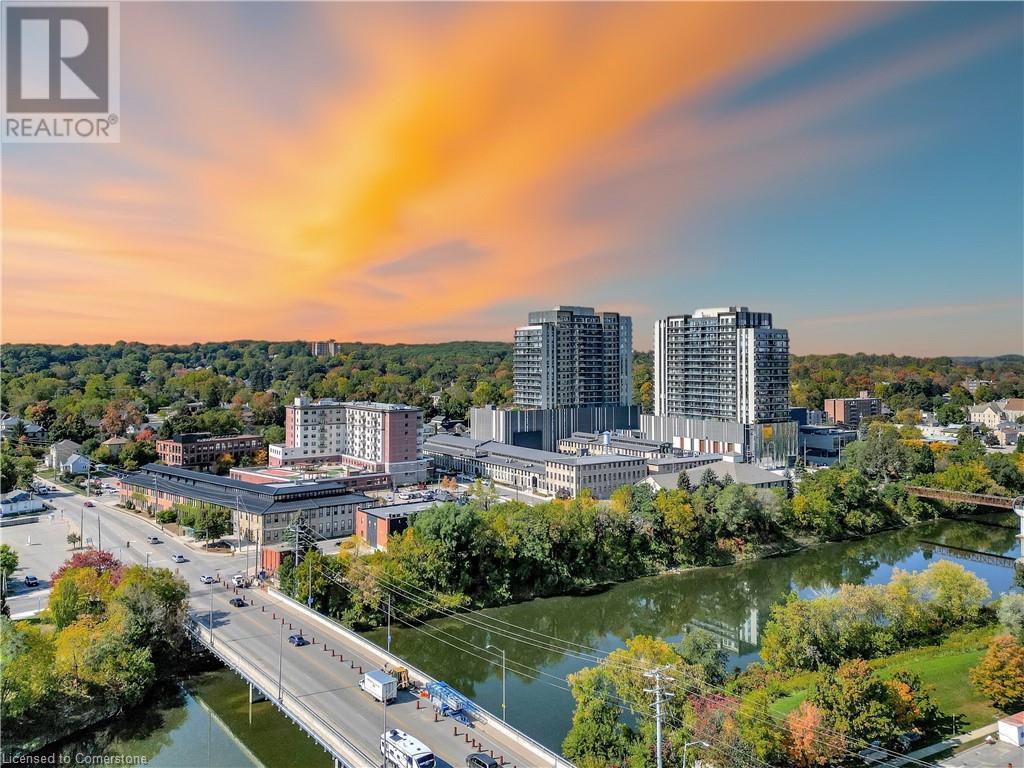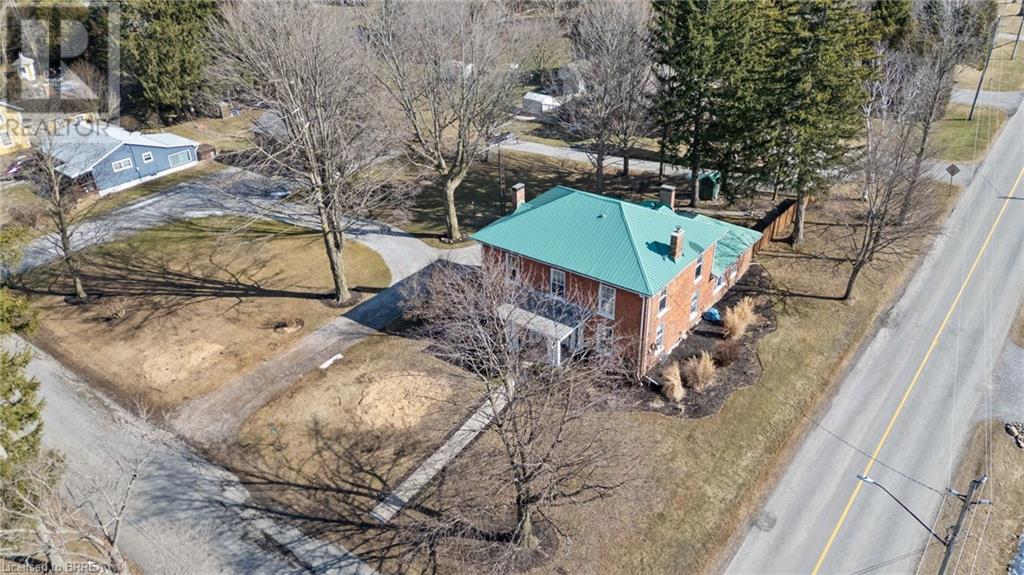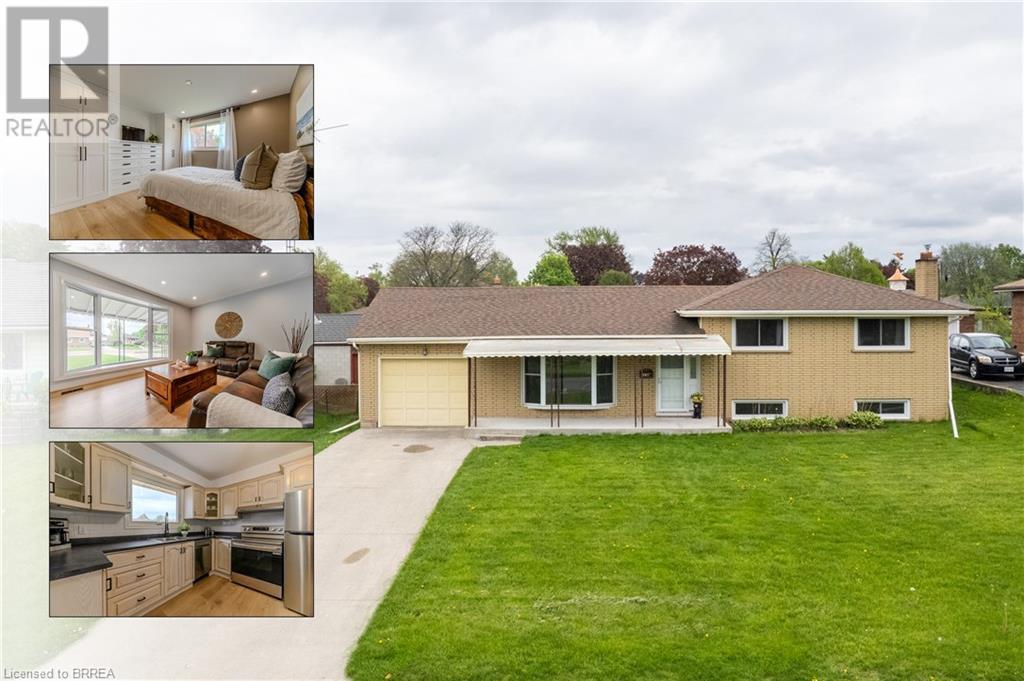274 Erb Street W Unit# 702
Waterloo, Ontario
Make Maple Hill your new home and enjoy big savings! Move into Maple Hill Apartments and take advantage of exclusive, limited-time offers, including two months free rent (6th and 13th months), free parking for 12 months, and a $200 monthly rent credit for a full year. The rent credit is already applied to the current price, with the original rent being $1,975 per month. After 12 months rent goes back to full value 1975/month or renegotiated with current incentives at that time. Conditions apply, and the offer is available while supplies last. Valid on select units for new and approved leases only. Parking options are subject to availability. (id:59646)
26 Markwood Drive
Kitchener, Ontario
Beautiful Renovated 4-Bedroom Family Home on Oversized Lot in Mature Neighborhood. Welcome to this charming and spacious 4-bedroom single detached home, perfectly situated on a rare 60 ft x 110 ft lot offering ample space inside and out for the whole family. Step inside to a thoughtfully designed main floor featuring a separate living and dining room, ideal for entertaining. The renovated kitchen boasts sleek stainless steel appliances and opens into a stunning 4-season sunroom with a cozy gas fireplace perfect for year-round enjoyment. A convenient 2-piece powder room completes the main level. Upstairs, you'll find gleaming maple hardwood flooring throughout, a beautifully renovated 4-piece bathroom with a luxurious soaker tub, and four generously sized bedrooms, including a king-size primary suite with double closets. The finished basement adds even more living space with a large rec room, a 2-piece bath(rough-in for shower), and abundant storage. Enjoy the outdoors in the expansive backyard, offering room to roam, play, or entertain. With a single-car garage and a double-wide driveway, there's room for the whole family and their guests. Other renovations include New Roof, Eavestroughs and gutters in 2018, Central Air 2022,Attic Insulation 2022, New Garage Door and Front Door 2018, New Washer, Dryer, Stove in 2023. This is the perfect family home in a wonderful neighborhood close to all amenities, Hwy's and schools! Don't delay as this one wont last long. Shows AAA! (id:59646)
15 Glebe St Street Unit# 710
Cambridge, Ontario
Welcome to 710 - 15 Glebe St, located in the highly desirable Gaslight District of Cambridge. This 2-bedroom, 2 bath-room unit offers a perfect blend of comfort and style. The open-concept kitchen and living room create a spacious and inviting atmosphere, enhanced by large windows that flood the space with natural light. The kitchen features stainless steel appliances, ample counter space, and an island with seating - perfect for meal prep or casual dining. Both bedrooms are generously sized, each offering plenty of closet space for your convivence. As a resident, you'll enjoy access to fantastic building amenities, including an exercise room, games room, study/library, and a large outdoor terrace. the terrace boasts pergolas, fire pits, and BBQ areas, providing the ideal spot to relax and entertain while overlooking the vibrant Gaslight square. This unit offers everything you need for a contemporary and convenient lifestyle in one of Cambridges most sought after neighborhoods. (id:59646)
503 Hidden Creek Drive
Kitchener, Ontario
OPEN HOUSE SUNDAY MAY 25 @ 2pm-4pm Welcome to 503 Hidden Creek Drive — a beautifully maintained raised bungalow nestled in the desirable Beechwood and Highland West community. This 2+1 bedroom home offers a perfect blend of comfort, space, style and functionality. Step inside to a bright and welcoming foyer with easy access to both the main floor and fully finished basement. The upper level features an open-concept layout filled with natural light streaming through large windows. The spacious kitchen boasts ample counter and cupboard space, perfect for aspiring chefs and entertainers alike. Enjoy meals in the dedicated dining area, then unwind in the spacious & bright living room with walkout access to a large back deck — ideal for summer lounging & sunset cocktails. The main level also includes two generously sized bedrooms, including a primary suite, and a well-appointed 4-piece bathroom. The 2nd bedroom has extremely high ceilings - perfect for adding an additional loft space. Downstairs, the fully finished basement expands your living space with a large recreation room, an additional 4-piece bathroom, and a third bedroom — perfect for guests, a home office, or growing families. Outside, the beautifully landscaped backyard offers a private oasis for relaxing or entertaining on the deck during warm summer evenings. Ideally situated close to schools, shopping, parks, and other amenities, this move-in-ready home is a true gem. Don’t miss your opportunity — schedule your private showing today! (id:59646)
26 Doug Foulds Way
Paris, Ontario
Welcome to your home where it's a lifestyle filled with comfort, convenience, and luxury. Not only does it scream location, location, location - a minute off the 403, but sparkles from top to bottom with 3000+ square feet of living space completed. Upon entering, you are greeted by an open floor plan for ease of movement and socializing. The kitchen area is equipped with sleek top of the line appliances, plenty of storage, and flows seamlessly into the dining and cozy living area, and upgraded lighting throughout. The upstairs features a laundry room you will want to do laundry in everyday, 3 full baths,4 spacious bedrooms, with not one but 2 having their own en-suites making your bedrooms feel like a retreat. The basement includes a stunning custom-built wet bar, full bathroom, extra storage, and a dedicated office space making working from home not only convenient but enjoyable! This space enhances entertainment options within the house but also provides the ultimate relaxation on a Friday night during the cold winter months. Speaking of entertainment let's talk about the backyard! A notable feature of this property is the professionally landscaped outdoor area with gorgeous in ground salt water pool with two waterfall features, maintenance free decking, modern pavilion so you can sit poolside all day long, watch Sunday football while you float, custom bar to keep the drinks flowing when you host your summer barbecues, and outdoor bathroom - yes a fully plumbed outdoor bathroom adding the convenience of not having anyone walking around your house wet for bathroom breaks! Spend time indoors in beautifully designed spaces or outdoors, the work-life balance with your own home office or nearby amenities like schools, shopping, restaurants-this home is a gem you have to see!!! (id:59646)
85 Front Road
Port Rowan, Ontario
Welcome to 85 Front Rd. in Beautiful Port Rowan! Nestled just minutes from the stunning Long Point Beach, with nearby marinas, a bird observatory, hiking trails, and golf courses, this charming 2014-built brick and stone bungalow offers both comfort and elegant style. Boasting fantastic curb appeal, the spacious, graded front porch eliminates steps from the double-wide cement driveway, providing easy access to the home. Step inside to discover a welcoming foyer that leads to the open-concept living and dining area. Featuring 9-foot ceilings, hardwood and ceramic floors, and a cozy gas fireplace, this space is perfect for both relaxing and entertaining. The gourmet kitchen is a chef's dream, with a 6-foot island, solid wood cupboards, quartz countertops, and a large walk-in pantry. Stainless steel appliances are included, making it move-in ready! The main floor also features a master bedroom with a 3-piece ensuite, complete with a sit-down shower, a second 4-piece bathroom, and an additional bedroom. For added convenience, a laundry room is located on this level. The fully finished basement offers even more space to enjoy, with recessed windows allowing natural light to flood the area. It includes a bathroom, two additional bedrooms, a living room with a wet bar, and plenty of storage. The outdoor space is perfect for entertaining, with a 12' x 21' walkout composite deck that leads to a beautiful backyard. A matching 24' x 24' outbuilding with 100-amp power awaits your creative touch—ideal for a workshop, a studio, or to convert into your dream space. The fully fenced yard boasts a drive in door to poured concrete pads in the rear and side yard suitable for parking a sizeable RV. Also the front garage has been conveniently converted to a 3-season living space equipped with running water/ sink and extra storage. Don’t miss this opportunity to own a beautiful home in a fantastic location—schedule your private tour today! (id:59646)
42 King Street
Burford, Ontario
Welcome to this spacious ranch-style family home at 42 King Street, located in the picturesque village of Burford. This charming property features 3 generous bedrooms, 2 bathrooms, a bright and airy living room, a grand entry, an eat-in kitchen that flows seamlessly into the adjacent dining area and convenient main floor laundry. Enjoy the bright sunroom off the dining room that leads to a 10' x 16' deck, complete with a retractable electric awning with remote controller. The lower level features a partially finished basement with a rec room, complete with a wood stove perfect for cozy gatherings, bar, workshop, bonus room and ample storage—including a fruit cellar and workshop. It also offers an extra-large area for a possible games or hobby room. The large lot, .44 acre, offers 100 feet of frontage, a partially fenced yard, and two sheds for additional storage. Access is easy with both a single driveway leading to the garage and a circular driveway for added convenience. Don't miss your opportunity to own this fantastic family home in a desirable location! (id:59646)
2 Hudson Drive
Brantford, Ontario
Another stunning bungalow designed and built by local builder, Carriageview Construction. This home has all the 'WOW' factor that is sure to impress and presents a modern and functional living space, characterized by its open concept layout and high ceilings. The kitchen is equipped with high-quality finishes, including stainless steel appliances (refrigerator, stove, dishwasher, and microwave). An island serves as a central feature for cooking and socializing, while the dinette area provides dining space. Sliding doors lead from the kitchen to a covered deck measuring 12’x12’, allowing for outdoor entertaining or relaxation. Note the upgraded 5/8 engineered hardwood flooring, trim, lighting and so much more! A main floor Laundry Room & 2 pc bath is conveniently located to/from the Triple Car Garage. In addition to the 1755 sq. ft. finished on the upper level, the lower level is partially finished adding another 720 sq. ft. which boasts a Bedroom, Rec Room & 4pc. Bath. Future potential to finish another 800 sq. ft. Granny Suite in the lower level, which would include: 2 bedrooms, 4pc. Bath, combined Kitchen/Living Room & Laundry. The builder has committed to partially fencing the backyard in Spring at his expense, which will enhance privacy and usability of outdoor spaces. HST & TARION Warranty included in price (id:59646)
4 Murray Street W
Vittoria, Ontario
Step into the charm of 4 Murray Street West, this beautifully restored century home stands proud in the heart of Vittoria. Situated on a spacious corner lot, constructed with triple-brick exterior and double brick interior walls, this solid and well-insulated home blends historic character and all the modern updates. Inside, sunlight pours into every room! With refinished original hardwood floors, high ceilings, and three cozy fireplaces. The main floor features a large living room with elegant double folding doors that offer a seamless flow between the living and dining room. A second family room leads into the brand new custom Chef's kitchen (2024). The kitchens ceiling is origional and serves as a striking focal point. A convenient powder room adds to the functionality of the main level. The bright in-law suite has 2 access doors with one exiting to the main house sun porch. The suite includes a picture perfect kitchen, bedroom, large living/dining area with brick fireplace. and the 3-piece bath with a Bath Fitter shower (2024). The restored main house stairs lead you from the oversized foyer into the large primary bedroom. Offering ensuite privledge. Two additional spacious bedrooms and a spa like bathroom to immerse yourself in serenity (2024). Further upgrades include a metal roof, privacy & chain link fencing (2024), circular driveway (2024), fresh paint and premium wallpaper (2024), basement encapsulation (2024), new PEX plumbing in the in-law suite (2024) along with professional landscaping and fencing. The property eatures a handymans dream detached two-car garage with income potential, showing off a 26' x 32' heated workshop with a 12,000 lb. hoist and large loft space/ This is your chance for idyllic living with room to roam. Just minutes from all amenities. Less then 10 minutes to Simcoe and Port Dover/Lake Erie. (id:59646)
3976 Powerline Road W
Ancaster, Ontario
Welcome to a serene country retreat conveniently nestled near Ancaster and Brantford. This one of a kind elegant yet inviting turn-key bungalow boasts 5 bedrooms and 3 bathrooms, offering the ease of one-level living. Upon arrival, you're greeted by meticulously landscaped grounds leading into a stunning, partially open-concept main level adorned with exquisite moldings, a sky light, and large windows that floods the space with natural light and picturesque views of the manicured property and mature hardwood tree-lined lot. The chef's kitchen is a culinary delight featuring a spacious island with a prep sink, built-in wine storage, gas range, built-in oven, detailed backsplash, custom range hood, bar fridge, hardwood floors, and a full walk-in pantry complete with an additional refrigerator. Sliding doors from the kitchen seamlessly connect indoor and outdoor dining on the expansive deck. The open-concept living room and dining area offer hardwood floors, a beautiful gas fireplace with a floor-to-ceiling tile surround, and sliding doors that open directly onto the deck. The oversized family room boasts vaulted ceilings, a striking feature wall, and an additional gas fireplace with a floor-to-ceiling fieldstone surround and wood mantle. The primary bedroom provides direct access to the back deck and features a spacious walk-in closet with custom-built cabinetry. Two well-appointed bathrooms and a laundry/mudroom complete this level. The lower level is prepared for your final touches, allowing you to personalize it to your taste. Outside, the expansive backyard oasis includes a generous deck with a pergola, perfect for enjoying the tranquil scenery of your private retreat. Descend a few steps to discover your own fire pit area, ideal for gathering under the stars amidst your wooded lot. Don't miss the chance to own this private, move-in ready sanctuary. Schedule your showing today and experience the charm of country living at its finest. (id:59646)
130 Tranquility Street
Brantford, Ontario
Nestled on a quiet street in the highly sought-after Greenbrier neighborhood, this charming brick sidesplit offers the perfect blend of comfort, character, and modern upgrades—making it truly feel like home. From the moment you arrive, the covered front porch sets a welcoming tone, inviting you into a space that’s been thoughtfully updated throughout. Inside, the bright, airy layout strikes a balance between style and function. Fresh flooring (2024), upgraded pot lights in every room (2024), and most windows replaced (2024) create a modern feel that flows seamlessly from room to room. The updated kitchen (2025) comes fully equipped with included appliances and makes daily meal prep easy, while the open-concept living and dining areas are ideal for entertaining or cozy family nights in. Upstairs, you’ll find three inviting bedrooms, each filled with natural light—peaceful retreats to unwind and recharge. Downstairs, the finished rec room offers a cozy hangout space, complete with a thermostat-controlled gas fireplace—perfect for movie nights, game days, or quiet evenings. Storage won’t be an issue here, thanks to a heated crawl space and thoughtful built-ins throughout. A 200-amp electrical panel (2024) ensures efficient and reliable power to meet modern needs. Step outside to an expansive backyard deck—your go-to spot for morning coffee, summer barbecues, or winding down under the stars. A gas line from the basement to the backyard makes outdoor cooking effortless. Additional updates include new attic insulation and a Lennox furnace and A/C system, ensuring year-round comfort and energy efficiency. With quick access to shopping, parks, schools, and the highway, this home offers the ideal mix of convenience and community. Homes like this don’t come around often—come see it for yourself and fall in love with life in Greenbrier. (id:59646)
24 John Street
Brantford, Ontario
Bigger than it looks, this 4 bed 1 1/2 bath in central Homedale offers a large home at a reasonable value. The corner lots have parking from the side but a picturesque walk to the front door. Two bedrooms up and two on the main floor make it perfect for the growing family. Full 4 piece bath and a 2 piece in the mud/laundry room both on the main floor, is perfect for those teenagers who seem to take forever. Large eat in kitchen overlooking the living room completes the first level. The unfinished basement offers plenty of storage. Fully fenced backyard has neighbours only on 1 side and is very private. Book your showing today. (id:59646)













