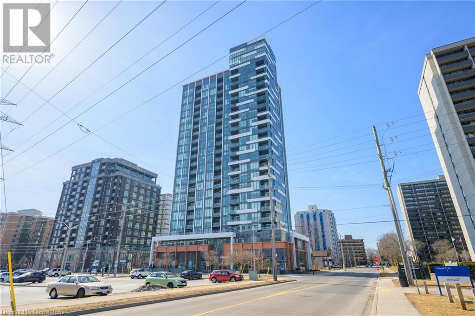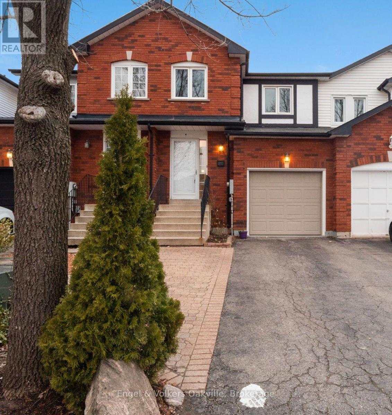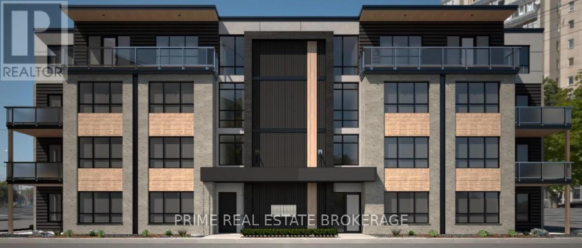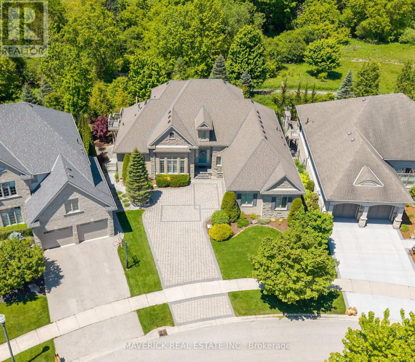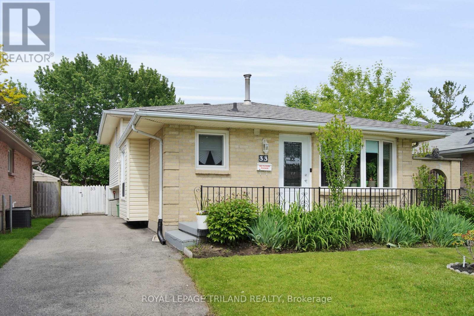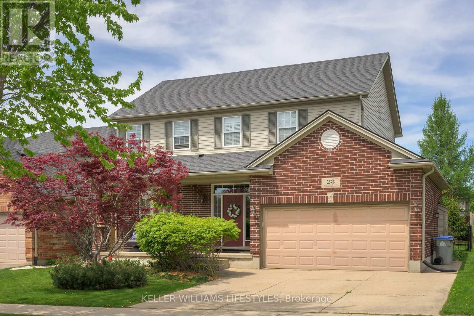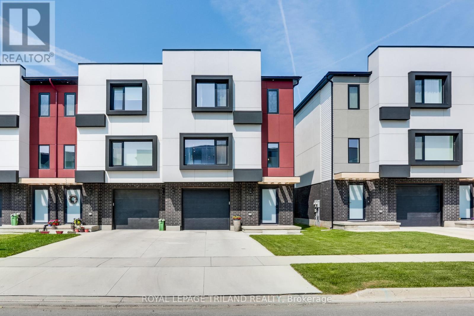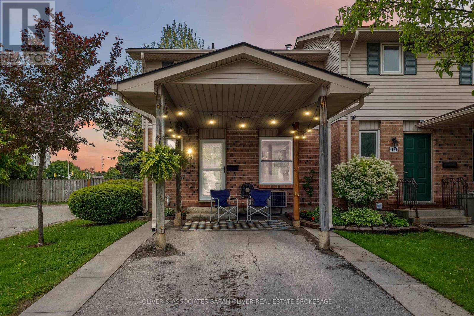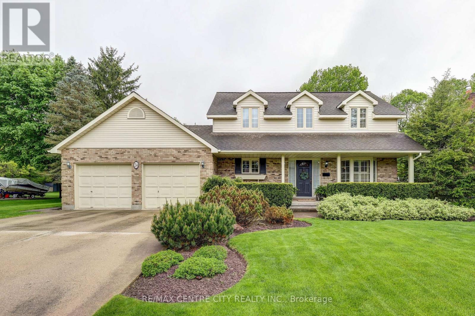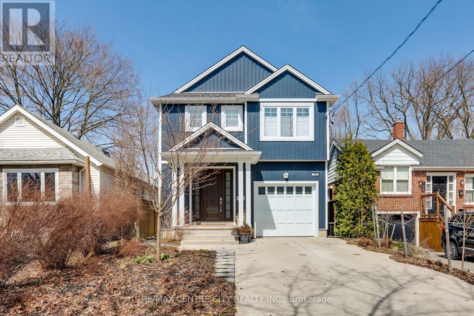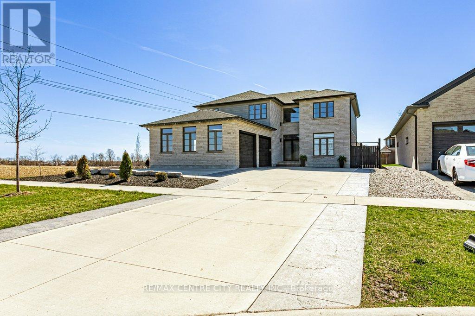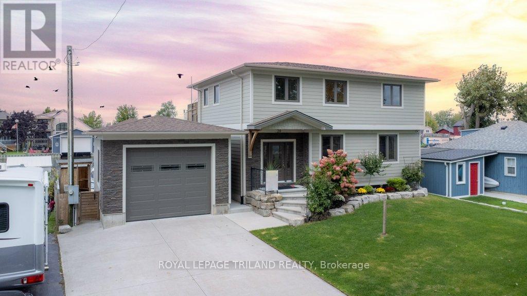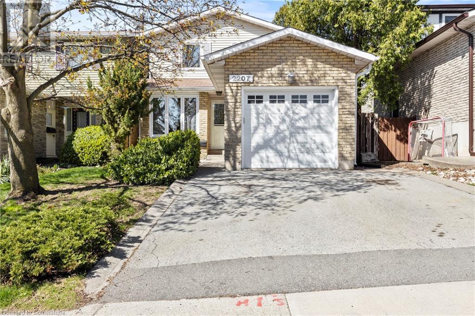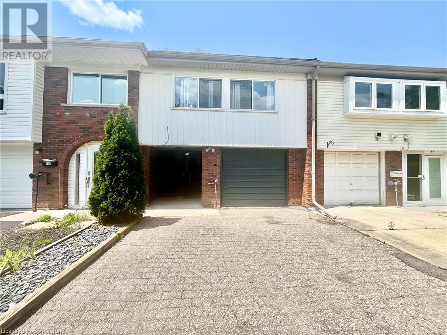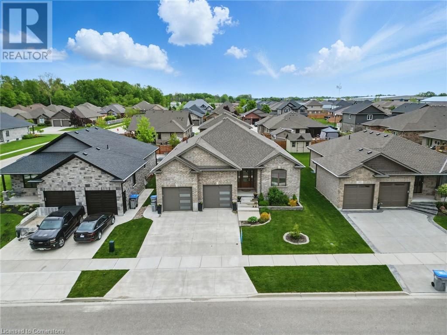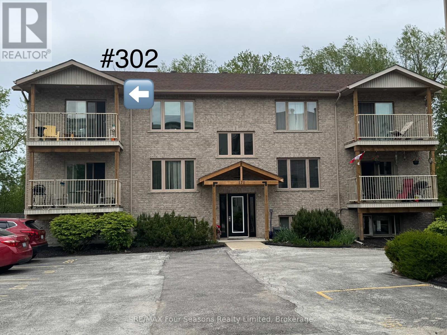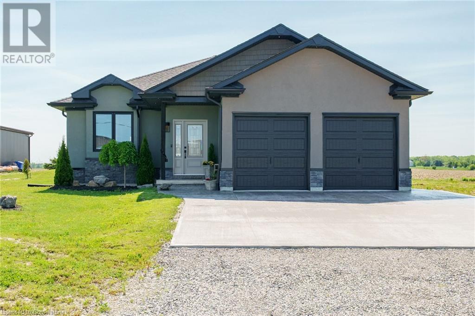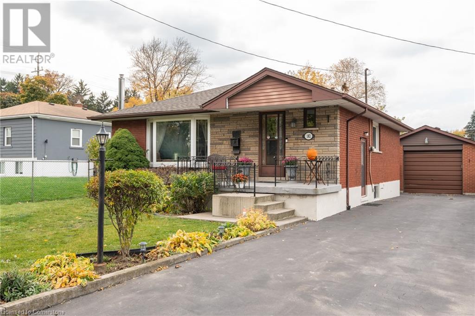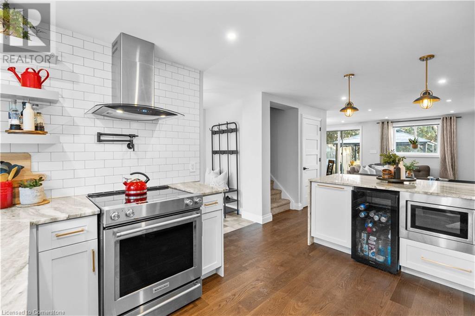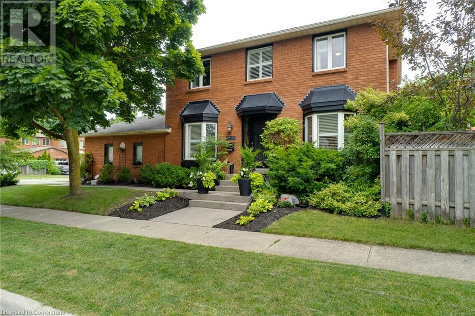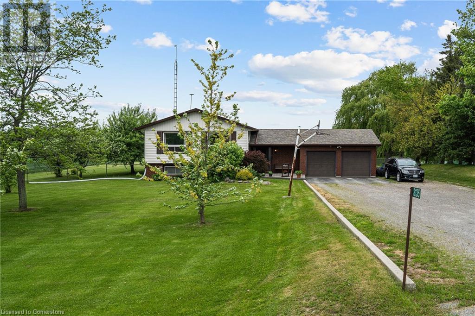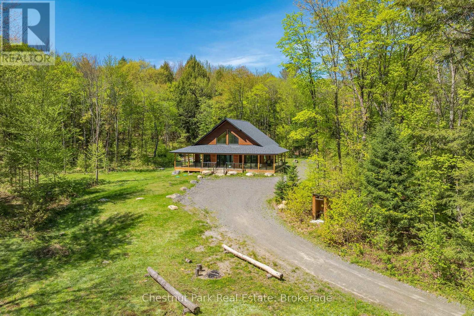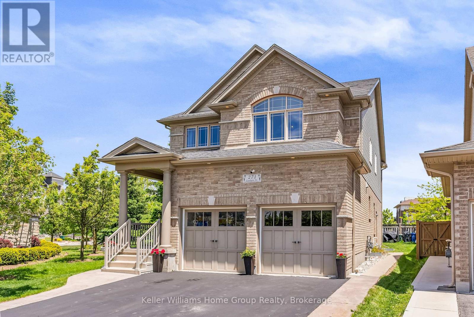878 Sulphur Springs Road
Ancaster, Ontario
Stunning 10-Acre Property in the Heart of Conservation Lands. Nestled in a serene and sought-after location, this breathtaking 10-acre parcel offers the perfect blend of natural beauty and future potential. Featuring approximately 2 acres of mature forest and expansive rolling meadows, this property is a rare opportunity to own a private slice of paradise. Previously approved for an impressive 8,200 sq ft custom residence. Municipal water and hydro available. Steps to the rail trail, ideal for walking, biking, and enjoying nature, Just minutes from local amenities, offering convenience without compromising tranquility. There is no access to the existing dwelling on the property. Don't miss this chance to build your dream estate in one of the area's most picturesque settings. (id:59646)
500 Brock Avenue Unit# 1801
Burlington, Ontario
Welcome to this charming 1-bedroom, 1-bathroom condo, offering 640 sq. ft. of beautifully designed living space with breathtaking views of Lake Ontario. Located in a highly desirable area, this condo is just a short drive from downtown Burlington, popular shopping malls, and major highways, providing unmatched convenience for both work and play. Step inside to discover an open-concept layout with a bright and airy living room that leads to a private balcony, perfect for enjoying serene lake views. The kitchen is well-appointed with modern finishes, while the spacious bedroom offers ample closet space, and the bathroom is clean and contemporary. The building itself is packed with amenities to enhance your lifestyle, including a fully-equipped gym, security services, a BBQ area, and a large party room for entertaining guests. The terrace offers a stunning panoramic view of the lake, making it the ideal spot to relax or host gatherings. This condo is a perfect blend of comfort, style, and convenience, offering an exceptional living experience in a prime location. Don't miss the opportunity to call this stunning condo your new home. (id:59646)
2015 Grosvenor Street
Oakville, Ontario
Lot! Layout! Location! Just steps away from the prestigious Joshua Creek area, this beautifully upgraded 5-bedroom, 4-bathroom home offers approximately 3800 sqft of finished living space, perfect for modern family living. The main level features hardwood and tile flooring, a custom kitchen with quartz countertops and breakfast area, formal living/dining rooms, a cozy gas fireplace in the family room, and main-floor laundry. Upstairs, the primary suite impresses with a den, a spacious 5-piece ensuite , and a walk-in closet, while three additional bedrooms share a stylish 3-piece bath. The fully finished basement includes a rec room, gas fireplace, 5th bedroom, 3-piece bath, workshop, and ample storage. Outdoors, enjoy a private ravine lot oasis with an in-ground solar-heated pool (liner 2021), 8-person Jacuzzi under a curtained gazebo, fire pit, mature landscaping, and multiple patterned concrete patios. Highlights include an insulated garage with premium LED lighting, paved driveway, ADT security system, and newer windows throughout. Fantastic location steps to the top-rated Iroquois Ridge High School & Iroquois Ridge Community Centre as well as parks, tennis/pickleball courts, and transit. This turnkey home blends comfort, function, and style in one of Oakville's most sought-after neighbourhoods. (id:59646)
174 Bronte Street S Unit# 202
Milton, Ontario
Welcome to Unit 202 at 174 Bronte Street South, ideally located in the heart of Old Milton. This rarely offered one-bedroom, one-bath suite features a bright and spacious layout with a generously sized eat-in kitchen and convenient in-suite laundry. The unit includes an individually controlled thermostat, allowing you to set the temperature to your comfort year-round. Situated in a quiet, well-maintained building with a strong sense of community, this is a fantastic opportunity to enjoy a walkable lifestyle just steps from local cafés, restaurants, pubs, boutique shops, scenic trails, and more. Experience the charm of one of Milton’s most desirable neighbourhoods in a place you’ll be proud to call home. Please note: some photos have been virtually staged. (id:59646)
2455 Stefi Trail
Oakville (Ro River Oaks), Ontario
Welcome to 2455 Stefi Trail. Located on one of the most desirable streets in the River Oaks Community, backing onto a beautiful treelined trail with an abundance of private backyard space. Open-concept main floor with new engineered hardwood, renovated bathroom, granite countertops, brand new fridge, and walkout to a large private deck. The backyard is accessible to the park. 3 spacious bedrooms with bright windows. Primary bed overlooking the trail. Finished basement with bathroom and separate laundry room. Amazing family-friendly location close to plenty of well-renowned schools, community centres, parks and so much more! (id:59646)
1391 Constance Drive
Oakville (Mo Morrison), Ontario
This beautifully maintained, two-storey residence is nestled on a mature, tree-lined street in one of Oakvilles most desirable neighbourhoods. Set on a professionally landscaped lot and surrounded by lush greenery, the home offers a private, move-in-ready residence ideal for a growing family. A bright and welcoming foyer opens into an open-concept main floor, where the living room spans the entire rear of the home. Framed by large windows and a cozy gas fireplace, this space offers a walkout to the backyard and flows easily into the kitchen and dining area. The kitchen features stainless steel appliances, a gas stove, centre island, tile backsplash, and ample cabinetry, while a two-piece powder room completes the main floor. Upstairs, you'll find three bedrooms and an oversized office that could easily function as an additional bedroom if desired. The primary suite overlooks the private backyard and features large shuttered windows, three closets, including a walk-in, and a four-piece ensuite. Two additional bedrooms, a well-appointed four-piece bath, and laundry complete the second floor. The finished basement offers excellent additional living space, featuring a large recreation room complete with built-in shelving, an extra bedroom, a three-piece bathroom, and ample storage. It's the perfect setting for family movie nights or guest accommodations. Outside, the private backyard is bordered by mature trees and lush landscaping. A large pergola creates an ideal setting for al fresco dining, while the hot tub and generous patio space offer comfort and versatility for outdoor entertaining. Located just minutes from great public schools, including St. Vincent Elementary School, Oakville Trafalgar High School, and Maple Grove Public School, this move-in-ready home is as functional as it is charming. (id:59646)
1036 Wenleigh Court
Mississauga (Lorne Park), Ontario
Nestled in a quiet, child-friendly court in the beautiful setting of Lorne Park, this family home offers a serene, park-like atmosphere surrounded by mature trees and exceptional privacy. Situated on a wide, pool-sized lot, the property features a large driveway and a double car garage, making it both spacious and practical. Inside, the home is filled with upgrades and updates, showcasing a thoughtfully designed layout that includes a main floor office, a separate dining room and living room, family room and an inviting eat-in kitchen, ideal for both everyday living and entertaining. The home boasts two cozy wood-burning fireplaces and four generous-sized bedrooms, offering plenty of space for a growing family. Located in a highly rated school district, its perfect for those seeking both comfort and quality education opportunities. Whether relaxing in the tranquil outdoor space or enjoying the warm, functional interior, this home provides a perfect balance of convenience, charm, and lifestyle. (id:59646)
401 - 15 James Street E
South Huron (Exeter), Ontario
NOW LEASING with immediate occupancy! James Street Commons in Exeter offers one and two bedroom suites including accessible options, with an in-suite laundry room and free parking. This aesthetically pleasing and well-designed property is located just one block from the vibrant Main Street core with shopping, dining and the hospital nearby, and a quick 30 minute commute to north London or Stratford. Conveniently located, yet situated on a quiet residential street with 24/7 secure access, this property features luxurious finishes, oversized windows and 9 foot ceilings, providing for an elegant, yet bright and comfortable space to call home. The open concept kitchen and dining area boasts stainless steel appliances, quartz countertops, two-tone cabinetry, subway tile backsplash, and an island. A large primary bedroom is adjacent to a walk-in closet, and a tiled, stylish bathroom. Watch the sun set from your private balcony and enjoy evening strolls along Main Street or the picturesque Morrison Trail. Photos are from model suite. Units are unfurnished. (id:59646)
402 - 15 James Street
South Huron (Exeter), Ontario
NOW LEASING with immediate occupancy! James Street Commons in Exeter offers two bedroom suites including accessible options, with an in-suite laundry room and free parking. This aesthetically pleasing and well-designed property is located just one block from the vibrant Main Street core with shopping, dining and the hospital nearby, and a quick 30 minute commute to north London or Stratford. Conveniently located, yet situated on a quiet residential street with 24/7 secure access, this property features luxurious finishes, oversized windows and 9 foot ceilings, providing for an elegant, yet bright and comfortable space to call home. The open concept kitchen and dining area boasts stainless steel appliances, quartz countertops, two-tone cabinetry, subway tile backsplash, and an island. A large primary bedroom is adjacent to a walk-in closet, and a tiled, stylish bathroom. A second well-sized bedroom is perfect for guests or family members. Watch the sun set from your private balcony and enjoy evening strolls along Main Street or the picturesque Morrison Trail. Photos are from the model suite. Units are unfurnished **EXTRAS** One and two bedroom suites are available. All suites have a patio/balcony. Leasing applications are in the documents section and can be sent to jodie@primebrokerage.ca. Interior photos will be available soon. Tenant insurance is required. (id:59646)
478 Central Avenue
London East (East F), Ontario
Outstanding opportunity to own this well-maintained commercial property just minutes from downtown, ideally located on sought-after Central Avenue. With a private driveway and 6 dedicated parking spaces, this property offers both convenience and functionality. The main floor features a welcoming foyer, a bright office area, a professional boardroom, and a convenient kitchenette and bathroom. The second floor includes a spacious open area, a private office, and a 2-piece bathroom, offering flexibility for a range of business needs. The third level is fully finished, providing even more office or boardroom space to support your team or future growth. A solid investment in a prime location perfect for businesses looking to establish a lasting presence near downtown. (id:59646)
1924 Riverbend Road
London South (South A), Ontario
Nestled on a quiet crescent, this premium luxury home is a masterpiece of design and modern comfort, sitting on an exceptional oversized pie-shaped lot backing on to forested walking trails. Built by Bridlewood Homes, this 1-1/2 story residence offers 4,000 sq.ft. of impeccably finished living space, with an expansive footprint of over 2,150 sq.ft. on the main level. The gourmet kitchen, refreshed in 2024, features new paint and updated hardware, a large island, walk-in pantry, and butlers pantry/bar, seamlessly blending functionality with elegance. A grand dining room with 12' ceilings and a gas fireplace, a formal living room, and a family room with a second gas fireplace showcase breathtaking backyard views through large windows, flooding the space with natural light. The main floor primary suite is a private retreat, boasting a spa-inspired ensuite with a custom tiled shower, and walk-in closet with built-ins. Main level also features dedicated laundry room and updated 2pc powder room. The second floor offers two spacious bedrooms, including one with a walk-in closet, a 4-pc bathroom, and a dedicated open office space. The walk-out basement, bathed in natural light, is tastefully finished with two additional bedrooms, a full 3-pc bathroom featuring a sauna, a large living area complete with an included pool table/accessories, an abundance of storage with built-in shelving, and a workshop space. The oversized backyard, spanning over 100 feet across, is enclosed by a wrought-iron fence and features a massive 420 sq. ft. composite deck installed in 2021, ensuring unobstructed natural light for the lower level. Extensive updates enhance the homes luxury and efficiency, including A/C, furnace, and water heater (2022), shingles (2017), and a full kitchen and bathroom remodel (2014) with modern plumbing and light fixtures. Designed for both grandeur and tranquility, this residence is a rare opportunity to experience elegance, privacy, and contemporary sophistication. (id:59646)
33 Edmunds Crescent
London South (South T), Ontario
Welcome to 33 Edmunds Crescent, a beautifully maintained backsplit that offers the perfect blend of comfort, style, and convenience in the desirable Pond Mills neighbourhood. Boasting 3+1 bedrooms and 2 full bathrooms, this home provides ample space for families and guests alike. The spacious open-concept living area is ideal for entertaining and flows seamlessly into a fully updated kitchen featuring stainless steel appliances, granite countertops, a striking backsplash, and a generous island. The bright and airy sunroom, complete with new cedar ceilings and a new roof (2022), provides year-round enjoyment with tranquil views of the outdoors in any season. The fully finished basement adds versatile living space perfect for a family room, home office, or guest suite. Step outside to a fully fenced backyard, ideal for gardening or enjoying warm summer days. Additional updates include a new roof (2021), and a new furnace and air conditioner (2023), offering peace of mind for years to come. Conveniently located near White Oaks Mall, Victoria Hospital, and with easy access to Highway 401, this home is a must-see for those seeking both lifestyle and location. (id:59646)
28 Stonefield Lane
Middlesex Centre (Ilderton), Ontario
Welcome to 28 Stonefield Lane in Ilderton, a beautifully maintained 4-bedroom home that offers the perfect balance of small-town living and city convenience. Located in the heart of Ilderton in a sought-after, family-friendly neighbourhood, close to parks, schools, and the local arena, while only being 10 minutes from Londons north end. With its classic red brick facade and double car garage, this home makes a strong first impression. Step inside to a generous front foyer that opens to a sun-filled formal dining room, seamlessly transitioning into the open-concept kitchen and main living space perfect for everyday living and entertaining alike. The kitchen features stainless steel appliances, ample cabinetry, and generous counter space, flowing seamlessly into the living room - a great layout for entertaining or keeping an eye on the kids. Step through the patio doors to your private backyard oasis. Whether you're hosting friends or unwinding after a long day, this space is set up for it all, with a gazebo, covered hot tub, fire pit, tranquil pond, and a shed, this is where you'll spend your summer days and evenings. Back inside, the main floor also includes a 2-piece bath and inside access to the garage. With a bathroom rough-in already in place, the unfinished lower level is a blank canvas - perfect for creating a rec room, guest bedroom, or whatever suits your lifestyle best. Upstairs, you'll find four spacious bedrooms, convenient second-floor laundry tucked neatly into the hallway & a 5-piece bathroom with dual sinks and a private separate shower & toilet, ideal for shared mornings. The primary bedroom offers a walk-in closet and a well-appointed 3-piece ensuite a soaker tub. With a 40-year shingle roof(2015), plenty of room to grow, and a welcoming community atmosphere, this is a home where your family can truly settle in. Enjoy the slower pace of Ilderton life without giving up the modern conveniences of city living. (id:59646)
86 Kemp Crescent
Strathroy-Caradoc (Ne), Ontario
86 Kemp Crescent provides luxury living at its finest. Everything has been thoughtfully designed to combine timeless style with everyday functionality. Meticulous upgrades with top-tier finishes, which include a custom designed laundry room with gorgeous custom cabinets, stone counter top and farm sink. The heart of the home is the open concept living space featuring a chefs dream kitchen with a large waterfall leathered granite island, farm sink, custom cabinets, Cafe appliances, pot filler, gas stove and pantry. The large windows allow for plenty of natural light to flow into the stunning living room, while you stay cozy on the couch by the gas fireplace. The main floor also features a second bedroom, full bath and a kid's play room with a custom designed window seat and storage. Entering one of the most elegant and well-designed basements that defies all expectations through the 8 foot French doors you will notice the raised 9 foot ceilings and large windows that create an open, inviting atmosphere. Your movie nights will never be the same as the 120 inch built in motorized projector screen comes down connected to the surround sound media system. The large living area also has enough room for the kids to play and also has a creatively designed under-stairs nook. Completing the lower level are two large bedrooms, an electric fireplace, a full modern 3-piece bathroom and rough ins for a kitchen allowing it to be converted into a in-law suite. The private backyard has a beautiful covered patio which is the perfect place to have your morning coffee while watching the sunrise. The entire property is professionally landscaped with an irrigation system, drip irrigation for the front garden, stamped concrete, and fire pit. The jacuzzi style hot tub offers the perfect escape to unwind after a long day. Enjoy a heated garage with sleek epoxy floors and car charging station. Minutes from breathtaking trails, the hospital, grocery stores and schools. Don't miss out!! (id:59646)
165 William Street
Central Elgin (Port Stanley), Ontario
Turnkey Beach Town Gem in the Heart of Port Stanley Steps from Sand & Superb Dining! Live the beach life or invest in one of Ontarios most charming lakeside communities! This fully turnkey three-bedroom home is perfectly situated just a one-minute stroll to Port Stanleys main beach and surrounded by some of the best restaurants, cafés, and shops the town has to offer. Whether you're seeking a year-round escape or a ready-to-go short-term rental, this property is a rare find. The home features spacious bedrooms two large enough for dual queen beds ideal for hosting family, friends, or vacationing guests. The open-concept living, dining, and kitchen areas create an inviting space for entertaining or relaxing after a day in the sun. All appliances are included, so you can settle in from day one. Step out back to a cozy deck with gas hookups for both a BBQ and a fire table perfect for evening hangouts under the stars after enjoying the beach or a great meal out. Comfort comes easy with newer furnace and central air (2021), keeping things just right through every season. Whether you're soaking up the sun, walking to dinner, or investing in one of the region's most beloved beach towns, this home is move-in ready and full of potential. Bonus: Rent-to-own option available through JAAG Properties for qualified buyers! Don't miss your chance to own a slice of the Port Stanley lifestyle relaxed, walkable, and full of lakeside charm. (id:59646)
154 John Street
West Elgin (West Lorne), Ontario
Charming Family Home with Pool & Great Curb Appeal! Located on a quiet street, this home offers fantastic curb appeal and a welcoming atmosphere. Featuring 5 bedrooms, this home is perfect for families of all sizes. Three bedrooms are conveniently located on the main floor, along with main floor laundry for added ease. The large, fully fenced backyard is ideal for entertaining, complete with a deck leading to the pool, landscaped grounds, and a newer shed for extra storage. Enjoy a maintenance-free exterior with durable vinyl siding and a steel roof, plus the comfort of a high-efficiency furnace and carpet free flooring. Situated close to schools, shopping, and Highway 401, this home is on a fully serviced lot with municipal water and sewer. Many recent updates, low taxes, and an affordable price make this property a must-see, especially for that handyman that can finish some of the projects that were already started. Easy to show with quick closing available! (id:59646)
126 - 9861 Glendon Drive
Middlesex Centre, Ontario
Experience refined living in this beautifully designed one-floor condo with a finished basement, ideally located in the heart of Komoka. This 3-bedroom, 3-bathroom home offers a seamless blend of comfort, functionality, and modern design. The open-concept main floor features a bright living area, quartz countertops, stainless steel appliances, and convenient access to the laundry room and attached garage. A flexible main-floor bedroom with its own bathroom is perfect for guests or a home office, while the spacious primary suite boasts a luxurious ensuite. The finished lower level offers a generous living area, additional bedroom, full bath, home gym, and ample storage plus rough-ins for a bar or kitchenette. With separate access, its ideal for visiting guests or independent adult children. Outside, enjoy a private, fenced yard backing onto designated green space with gate access. A stamped concrete patio, rock gardens, manicured lawn, and handy storage shed complete this inviting outdoor space. Located near scenic trails, the Komoka Wellness Centre, top-rated schools, shops, restaurants, and Hwy 402. Don't miss your chance to own low-maintenance luxury in a thriving community schedule your private showing today! (id:59646)
3535 Emily Carr Lane
London South (South W), Ontario
A must see! Almost new (2022) stunning 3 storey Freehold stacked end- unit townhome built by Millstone Homes is sure to impress! No condo fees. With 3 spacious bedrooms,4 bathrooms, and a fully finished (heated) ground floor. No basement. A cement driveway for 2 and an attached fully painted, with pot lights and 240VAC circuit for electric cars -garage with inside entry. The second floor has the most perfect entertaining area with a complete open concept living room with fireplace, dining room and top of the line upgraded kitchen and high end appliances that are included. You also get a deck (natural gas hookup for BBQ) off the dining room for relaxing. A gorgeous master bedroom with en-suite as well as 2 good sized bedrooms upstairs. 3rd floor laundry adds tons of convenience for you! Upper bathrooms have heated flooring. This home is perfect top to bottom, including hardwood through out, no carpets, large modern windows with multiple opening options, black handles and fixtures throughout. all you have to do is move in. Close to White Oaks Mall, 401, restaurants, shopping and bus transit. (id:59646)
152 Bexhill Close
London South (South Y), Ontario
Beautifully Renovated 4+2 Bedroom Family Home on Quiet South London Cul-de-Sac! Welcome to your dream home nestled in a peaceful cul-de-sac in sought-after South London, just steps from Heritage Park! This completely renovated 4+2 bedroom, 3.5 bathroom home offers the perfect blend of modern comfort and family-friendly living on a deep, landscaped, and treed lot. From top to bottom, no detail has been overlooked. Enjoy beautiful engineered and tile floors, updated lighting throughout, an open-concept stunning new luxury kitchen with contemporary finishes and large island overlooking the sunken family room with gas fireplace. Recent upgrades also include most windows, California shutters, new roof shingles, furnace, and AC in 2021, ensuring peace of mind and energy efficiency for years to come. The spacious layout features four generous bedrooms upstairs, primary bedroom with ensuite, renovated 5pc main bathroom and handy laundry on 2nd floor. The lower level two offers a large rec-room with projection home theatre surround sound, two additional bedrooms, 3 pc bathroom AND a sauna to relax and unwind - ideal for guests, a home office, or gym. Step outside to your private backyard oasis with a large deck perfect for entertaining, surrounded by mature trees and a fully fenced yard with an above-ground pool for summer fun. Located near schools, parks, trails, and all amenities, this move-in-ready home is perfect for growing families or anyone looking for space, comfort, and style. (id:59646)
11 - 160 Conway Drive
London South (South X), Ontario
Welcome to this beautifully maintained 3-bedroom, 1.5-bath end-unit townhome, perfectly situated in a small enclave of condos. With no rear neighbors, enjoy peace and privacy while being just minutes from schools, shopping, and everyday essentials. Step inside to find a warm and inviting living space featuring a cozy wood-burning fireplace, ideal for relaxing evenings. The open concept kitchen/dining area is ideal for hosting family or friends. The finished basement offers extra living space perfect for a family room, home office, or gym. Outside, you'll appreciate the private carport and parking for up to three vehicles a rare find in condo living. The low condo fees add to the exceptional value of this home. Ideal for first-time buyers, an investment property, families, or anyone seeking a quiet, convenient lifestyle. Don't miss this opportunity to own a move-in ready home in a sought-after location! Some of the many improvements are, Furnace installed(2016), new dishwasher(2022), chimney swept every two years(Nov. 2024), Popcorn ceilings removed -ceilings and walls freshly painted(2023), New front screen door(2025) (id:59646)
4 Locky Lane
Middlesex Centre (Komoka), Ontario
Nestled in the family friendly neighbourhood of Kilworth Heights, this five-year-old home offers the perfect blend of modern elegance and comfortable living. The master suite boasts a large walk in closet and a luxurious spa bathroom with a beautiful soaker tub. The second bedroom features its own ensuite while the other two bedrooms are connected by a Jack & Jill bathroom. This residence provides ample space for family and guests. The heart of the home features an open-concept living area, seamlessly connecting the gourmet kitchen and dining area to the cozy living room, ideal for entertaining and everyday life. Step outside into your private backyard oasis, where a Custom LeisureScapes heated salt water pool, installed just three years ago awaits. Surrounded by lush landscaping, the expansive backyard offers plenty of room for outdoor activities, relaxation and memorable gatherings. Whether you're hosting a summer barbecue or enjoying a quiet evening under the stars, this backyard is sure to impress. The basement has high ceilings and egress windows. Framing, electrical, subfloor and bathroom rough-in are already complete! Just add your drywall and flooring to finish off your basement for even more added living space! Located in the desirable community of Komoka, this home is conveniently close to schools, shopping and recreational amenities. With its impeccable design, thoughtful upgrades, and prime location, this property is more than just a house - it's a place to call home. ** This is a linked property.** (id:59646)
317 Belfield Street
London East (East A), Ontario
Legal Duplex with Bonus Basement Unit. Ideal Income Property or Live-In Investment! Rare opportunity to own a legal duplex with a third 2-bedroom walk-up basement unit .Perfect for investors or owner-occupiers looking for a mortgage helper! This well-maintained property features three self-contained 2-bedroom units (upper, main, and basement), each with its own private entrance.The spacious main floor unit boasts a large living room, an open kitchen and dining area, and hookups ready for in-suite laundry. The upper and lower units each offer two bedrooms, separate laundry facilities, and comfortable layouts. Located just an 8-minute drive to Western University and Fanshawe College, this property is also close to major amenities, public transit, shopping, and dining. Families will love the proximity to Northbrae Public School and Louise Arbour French Immersion School both just a short 2-5 minute walk away .Enjoy outdoor living in the private fenced backyard, and take advantage of the double driveway with parking for 4 vehicles. Whether you're looking to live in one unit and rent out the others, or expand your real estate portfolio with strong rental potential, this property offers incredible value. Don't miss this opportunity book your showing today! (id:59646)
49 Rebecca Drive
Aylmer, Ontario
Welcome to your brand-new bungalow in Centennial Estates, Aylmer! This 1,250sq./ft beautifully built K2 Custom home is nestled in a quiet, family-friendly neighborhood, offering the perfect blend of comfort, convenience, and future potential. Step inside to find an open-concept kitchen and living area, ideal for both relaxing and entertaining. Enjoy two generously sized bedrooms, one of which boasts a large built-in en-suite, an unfinished basement complete with a roughed-in bathroom ready for your personal touch. Whether you're envisioning a recreation space, extra bedrooms, or a fully separate living unit, the possibilities are endless. With town approval, the basement can be converted into a legal duplex or an in-law suite, offering flexibility for growing families or income potential. Located just minutes from local shops, schools, and parks, this home is also a short 15-minute drive to St. Thomas and Highway 401, with London only 30 minutes away. With so much to offer, 49 Rebecca Drive is ready to welcome you home! Why not make it yours? (id:59646)
39830 Shady Lane Crescent
Southwold (Talbotville), Ontario
First time on the market, original owners since 1989. This beautiful custom built, two-story home that's been meticulously maintained through the years . One of the most desirable mature subdivisions in the area , situated on a park like lot with stunning views of the mature landscape. This welcoming home features three bedrooms, 2.5 bathrooms and a finished lower level The master bedroom has ample closet space and a beautiful, five piece en-suite bathroom. As you enter this lovely home, you'll see the unique design of the stunning staircase and a formal dining area to the right. As you continue through the home, you will enjoy all the natural light that flows throughout the open kitchen, dining, and living room.. The well appointed kitchen has updated granite countertops loads of storage space and ample prep space with an island in the middle. The eating area has views of the stunning backyard in all seasons. A sunk in living room with gas fireplace, and California shutters through out. A handy drop zone space with main floor laundry and guest bathroom leads on its way to the attached double car garage with inside entry. The lower level has a finished rec room, craft/den plus a storage space. The curb appeal is absolutely beautiful with a covered porch,, easy maintenance classic landscaping. Double wide concrete drive with parking for 4. (id:59646)
25 Birchall Lane
St. Thomas, Ontario
Welcome to this thoughtfully designed 5-bedroom, 3-bathroom bungalow, perfectly suited for functional family living and effortless entertaining. Situated on a premium pie-shaped lot, this home offers a smart layout that maximizes space, flow, and convenience.The main level features a bright open-concept kitchen and living area, ideal for everyday living and gatherings. A walk-in pantry keeps everything organized, while the adjacent mud room with laundry and direct access to the 3-car garage and back yard adds practical efficiency to your daily routine.The primary suite offers a quiet retreat with a walk-in closet and private ensuite. Two more bedrooms and full bathroom complete the main floor, providing flexibility for guests, a home office, or young children.Downstairs, the fully finished basement extends your living space with two additional bedrooms, a full bathroom, and a large recreation room perfect for teens, extended family, or multi-purpose use. A spacious utility/storage room keeps mechanical systems tucked away and household essentials neatly stored.Step outside to a fully equipped backyard oasis featuring an inground pool, hot tub, pergola, picnic area, and an in-ground sprinkler system to keep your lawn lush and green. Every detail of this home is designed with comfort, functionality, and family in mind. (id:59646)
266 Alma Street
St. Thomas, Ontario
Brick Bungalow with Beautiful curb appeal and Detached Garage on a gorgeous 60' x 179' treed lot located in a desirable, quiet neighbourhood close to Waterworks Park and Schools. Interior includes a Spacious and Bright Living room with gas fireplace and Hardwood Floors, formal Dining Room, Kitchen with an amazing view of the sprawling backyard, 2 Bedrooms and One 4 Piece Bathroom upstairs with an additional room currently being used as a Bedroom/Office and 4 piece Bathroom downstairs as well as Laundry, Rec room and Utility area. Fully Fenced Backyard and Plenty of Parking for the Family and Guests. Recent update include New Kitchen Appliance (2024), New Hot Water tank (2024), New Quartz Kitchen Counter Tops (2024), New Garage Roof Shingles (2024), Freshly painted and Refinished Hardwood Floors (2024), New Furnace ( 2025 ). (id:59646)
146 Victoria Street
London East (East B), Ontario
Welcome to 146 Victoria Street in London's prestigious "Old North" neighbourhood. Conveniently located for a Professor or Western University employees, St. Joseph's Hospital and University Hospital doctors, surgeons and nurses, or work or own a business downtown. Just steps away from Gibbon's Park, London's best hidden gem. This custom built home is just 4 years young. Enter the foyer where the 2 piece powder room is situated for "on the go" convenience. Move toward the open and beautifully bright living room, kitchen and eat-in area. With custom cabinetry, stainless steel appliances, quartz top island with extra storage, cooking and entertaining is ideal in this beautiful space. Enjoy your own private, fully fenced back yard with deck from the kitchen door. Engineered hardwood floors throughout the entire main and second floor, make for seamless transitions between rooms. Ascend the wide wooden staircase to the second level which offers 3 good sized bedrooms and laundry room. The large master bedroom with ensuite bathroom features a European-style heated towel rail, stand alone bathtub, double sinks and a large glass shower. The master walk-in wardrobe with custom built floor to ceiling closet shelving makes organizing your wardrobe easy. In the lower level, relax in your own hot cedar wood sauna and follow this with a shower. The basement offers tasteful and modern ceramic tile throughout the space. This custom home features contemporary feature walls offering style, colour and elegance throughout. (id:59646)
6601 Crown Grant Road
London South (South V), Ontario
Welcome to 6601 Crown Grant in the highly sought-after Talbot Village! This beautifully appointed home offers over 3,900 sq ft of finished living space with 4 spacious bedrooms and 3.5 luxurious bathrooms. Enjoy engineered hardwood throughout, a chefs kitchen with quartz countertops, and a butlers pantry connecting to the formal dining room perfect for entertaining. The large mudroom leads to a heated double garage with epoxy floors. The elegant primary suite features a spa-like ensuite with a soaker tub, double vanities, and a tiled glass shower. Convenient upper-level laundry. The fully finished lower level includes a rec room, wet bar, and a 3-piece bath with a tiled glass shower. Step outside to your private backyard oasis complete with a saltwater inground pool, pool shed with bar, TV lounge area, BBQ, and vibrant artificial turf. Located just a short walk from the new elementary school under construction and minutes to Hwys 402/401, Lambeth, Talbot Village, and Wonderland/Southdale amenities. (id:59646)
627 Wallace Street
London East (East C), Ontario
Welcome to 627 Wallace Street in the heart of London's friendly Carling Heights neighbourhood. Situated on a quiet, dead end street, this 3+1 Bedroom, 2 Bathroom, brick bungalow is steps to downtown, Carling Arena, Knollwood Public School, parks and much more. The large, covered front porch is ideal for neighbourly chats and morning coffees. The main floor consists of 3 bedrooms (3rd bedroom currently used as an office), the main bathroom and a cozy living room. Also on this level is a separate dining room with bay window leading to the bright kitchen toward the back yard and lower level. Downstairs offers an opportunity to create a second living area with a bedroom, recreation room, bathroom and small kitchenette. Enjoy the private, fully fenced, large backyard and private single driveway for 3+ cars. This property makes for a great first time home buyer looking to subsidize their mortgage or an investor looking to further develop the property for resale. This adorable home is within walking distance to EVERYTHING (id:59646)
20 Dickinson Avenue
Norfolk (Long Point), Ontario
Cottage Season Is Almost Here Be Ready for the Ultimate Year-Round Retreat! Welcome to Long Point, where you can live, work, and play hard from your dream waterfront home! Cottage season is just around the corner, and this stunning year-round retreat, built in 2017, offers the best of both worlds a vacation paradise at home with modern convenience. With unparalleled lake access in your backyard, this property is perfect for boating, fishing, and waterfront living. Two private boat slips with lifts let you launch straight into the Old Cut channel, while the brand-new extensive sea wall (2017) protects your shoreline. A detached garage stores jet skis, fishing gear, and paddle boards room for it all.This move-in-ready home features four spacious bedrooms and four luxurious bathrooms, ensuring plenty of space for family and friends. The gourmet kitchen complete with top-of-the-line appliances flows seamlessly into the bright, open-concept dining and living area. Expansive water views bring the outdoors in, creating a serene setting perfect for both relaxation and remote work. Step onto your huge back deck, ideal for entertaining, or unwind on the second-level rooftop patio with breathtaking views. Whether sipping morning coffee or enjoying an evening sunset, every inch of this home is built for year-round enjoyment. Additional Features: 12KW Millbank Generator No worries about power outages. High-Speed Internet Work remotely from your lakeside paradise.Low-Maintenance Design More time enjoying, less time on upkeep. Prime Location! Easy access to outdoor adventures all year round!Cottage season is coming fast don't miss out! Whether you're boating all summer, ice fishing in the winter, or working from your waterfront oasis, this is the ultimate getaway and home in one. (id:59646)
948 Upper Sherman Avenue
Hamilton, Ontario
Priced to sell.This 4 level sidesplit is located in the sought after Hamilton Mountain Community. It is close to hwys, schools, churches, shopping, public transit (in fact there is a bus stop steps from the house) and is in a strong family friendly community. Major updates have been accomplished in recent years. Updates include the roof, soffits with leaf filters, fascia and downspouts. (2021) (2021) Furnace,a/c and hot water tank were replaced in 2023 and are under contract. Fantastic fully fenced rear yard (2019 & 2024)with 2 storage units. There is an oversized newer wooden deck.(2019) Windows were replaced in the kitchen in 2017 and bedroom level windows were replaced in 2019. hardwoods are tucked under the existing laminate floors. The home was lovingly maintained by the owner and could use a family willing to make it their home for the next 30 years as our vendor has. Inside entry from the garage. (id:59646)
2207 Middlesmoor Crescent
Burlington, Ontario
Welcome to this 3 bedroom 2 storey home in the sought-after neighbourhood of Brant Hills. This home welcomes you with porcelain flooring throughout the main floor creating a great flow from front to back. The updated Kitchen has lots of storage and is conveniently adjacent to the dining area, leading towards the family room where you can enjoy the wood burning fireplace, or gain access to the private rear yard which features a large deck-perfect for those summer BBQ’s! Also on the main floor, you’ll find the updated powder room, side access to the yard, and a conveniently located mud room with laundry and direct access to the garage. The second floor recently received brand new Berber carpet in the hallway and all 3 bedrooms. The Primary bedroom boasts a walk-in closet and 2-piece bath to compliment the additional 4pc bath also located on the second floor. The basement is finished and offers great potential with it’s roughed-in bathroom and additional rec space! Located next to all the amenities you need, this family friendly neighbourhood awaits you! (id:59646)
118 Overlea Drive
Kitchener, Ontario
Check out this multi-level freehold townhouse which is great for raising a family or renting out rooms. The roof is metal so is built to last. The large kitchen/living area has a high vaulted ceiling to create openness, with a bank of windows facing the street. There are two good-sized bedrooms on the 2nd level and 2 bedrooms on the 4th level. Up on the top level is the primary bedroom with bathroom ensuite. This home is mainly carpet-free except for the stairs. There is a striking wood/wrought iron railing leading to the various levels. The double driveway is paved. (id:59646)
7628 Wellington County Rd 34
Puslinch, Ontario
Don't miss this exquisite home custom built by Slotegraaf Construction in 2017 on a beautiful 3.45 acre private lot. At the end of the lane, is a resort style property surrounded by forested views, w/ plenty of parking & play area at the front & private inground pool & hot tub in the rear. The front centre hall entry offers views into the sprawling kitchen & lodge style great rm. The amazing kitchen offers ceramic tile backsplash, pot lighting, breakfast island w/ beverage fridge, S S appls & range hood, dishwasher, double oven, computerized fridge & walk-in pantry w/ freezer. Open to the great room, you'll enjoy the cathedral ceiling w/ pot lighting, propane f/p w/ built-in shelving & pull-out drawer storage & doors leading to covered composite deck covered porch. Along with the porch is a hot tub, & steps away an inground chlorinated pool w/ automatic retractable pool cover, heated by heat pump. Main floor also includes an office w/ views of the pool area, 2pc bath & perhaps the best family style mudroom/locker storage area you've seen! Upstairs is a spacious open loft workstation area, plus 2 spacious bedrooms sharing the 5pc family bath, plus a 3rd bedroom w/ 4pc ensuite bath, & the luxurious primary bedroom w/ 5pc ensuite w/ double sized shower w/ 2 shower heads, free standing soaker tub & 2 sinks. This quiet space also includes a spacious w/i closet & w/o to the screened balcony overlooking the pool area. An outstanding laundry room completes this level w/ adjacent clothes drying room. Heading to the lower level, is a sprawling rec room w/ 3 huge windows, vinyl plank flooring w/ dry core underneath, fridge & sink in the kitchenette. A 5th bedroom w/ 2 large windows, 2 closets & 4pc bath makes this area perfect for teens. Don't miss the oversized triple garage, 2 bays w/ front access, one bay w/ rear access (drive through). For a full list of inclusions, ask your realtor. This country setting is 10 min to Guelph, 15 min to Cambridge, 5 min to 401 access. (id:59646)
107 Forbes Crescent
Listowel, Ontario
Welcome to 107 Forbes Crescent, a spacious 5-bedroom, 3-bathroom bungalow. With an impressive 1,956 square-feet above grade, the mainfloor features hardwood flooring, ceramic tile, and a luxurious 12-ft ceiling in the living room. The gas fireplace provides warmth and charm,perfect for cozy evenings. The kitchen has granite countertops with a oversized eat-in island and plenty of cabinets for storage. The primarybedroom features a stunning tray ceiling and overlooks the backyard and the ensuite bathroom has a double sink and walk-in glass shower. Thebasement has ample space and provides an additional two bedrooms, full bathroom, spacious rec room and a walk-up to the garage. To completethe in-law suite there are hookups for the kitchen available. Enjoy your morning coffee on the back deck with the rising sun. Listowel boasts arich community feel, with nearby shops, parks, and schools. Contact your agent today to book a viewing. (id:59646)
10 Holborn Court Unit# 54
Kitchener, Ontario
This beautifully updated 3-bedroom, 2-bathroom townhouse in a quiet, mature complex blends comfort, convenience, and community living. The main floors offer a convenient 2-piece bathroom, living room with oversized windows that overlook the backyard, dining room space, and large kitchen w/ convenient access to your own private oversized 19’3”x13’3” deck, ideal for entertaining and relaxing. Upstairs you’ll appreciate the HUGE Master bedroom with walk in closet and ensuite privileges to the full 4-piece bathroom. There are 2 additional generous sized bedrooms on the upper level, laminate flooring spanning across the second story. The finished basement offers a generous rec room w/ gas fireplace, a 3-piece bath, laundry room, and ample storage space. Throughout the home you’ll appreciate the bright lighting via the update pot lights that have been installed in many of the rooms. Fans have been installed in the bedrooms but if you prefer you can swap out the fans for the pot lights that have been preinstalled. A huge bonus that many other condos lack is the 2 and potentially 3 parking spaces inclusive of your own private garage space. Located in desirable Stanley Park neighborhood, this townhouse condo offers a convenient lifestyle with easy access to schools, grocery stores, parks, LCBO, restaurants, banks and more. Commuters will be thrilled with the quick access to Highways 7, 401 and the Grand River Transit. (id:59646)
302 - 171 Eighth Street
Collingwood, Ontario
Perfect for first time buyers and downsizers! Fantastic third level unit in a quiet neighbourhood centrally located in Collingwood. Open concept living room, dining room, kitchen, large and bright South facing balcony, 2 bedrooms and 1four piece bathroom. In-floor radiant heat and air exchanger provide clean economical heat; air-conditioning; 4 appliances plus washer & dryer included. Great location within walking distance to downtown; bus stop out front of building; playground and trails nearby; one designated parking spot included. Call today for your private showing! (id:59646)
1163 Kohler Road
Cayuga, Ontario
Truly Stunning, Custom Built 3 bedroom, 2 bathroom Bungalow situated on desirable 122’ x 170’ lot offering calming country views in the quiet Hamlet of Kohler. Great curb appeal with stone & complimenting stucco exterior, oversized concrete driveway, attached double garage, & covered back wrap around porch. The flowing interior layout includes 1750 sq ft of exquisitely finished living space highlighted by 9 ft ceilings throughout, gourmet kitchen with custom cabinetry, family room with fireplace & coffered ceilings, formal dining area, 3 spacious bedrooms including primary suite with 3 pc ensuite, & walk in closet, desired main floor laundry, 4 pc primary bathroom, & welcoming foyer. The unfinished lower level features roughed in bathrooms, tile flooring, & a clean slate for you to finish to your liking & add to the overall living space. Highlights include gorgeous hardwood flooring & tile flooring throughout, custom tile showers & bathrooms, upgraded trim, casing, & millwork, lighting, fixtures, & more. Conveniently located close to Cayuga amenities, Lake Erie, & Grand River. Relaxing commute to Hamilton, 403, & QEW. Cannot be replicated at this price! Shows Incredibly well! Enjoy all that Kohler Living has to Offer. (id:59646)
182 West 23rd Street
Hamilton, Ontario
Well maintained and clean residence nestled in the Westcliffe neighbourhood within walking distance of several parks, scenic trails, escarpment, waterfalls, shopping, schools, churches, groceries, public transit as well as easy access to the Lincoln Alexander Parkway (LINC) and HWY 403. Brick 3 bedroom bungalow with main level featuring hardwood flooring, ceramic tiles, oak kitchen and sliding patio door walking out to the rear yard. The finished basement with side entrance can be used as an in-law suite and features a large, cozy living-dining area, high ceiling with wood beams in living room area, gas stove, kitchen, bathroom and fruit cellar. Spacious 16' X 26' detached brick and block garage with high ceiling and very large garage door, perfect for the hobbyist and do it yourselfer. Roof circa 2018. All room sizes are approximate. (id:59646)
684 Dynes Road Unit# 5
Burlington, Ontario
Welcome to 684 Dynes Road, a beautifully renovated townhome in the heart of Burlington. This 3+1 bedroom gem is perfectly situated close to all amenities, including the newly updated Burlington Centre. Backing onto Tecumseh public school. Every detail of this home has been thoughtfully upgraded, from the stylish kitchen and modern flooring to the ductless heating and cooling systems, luxurious bathrooms, and more. The bright, open-concept main floor exudes elegance, featuring a cozy fireplace that invites you to unwind in comfort. The primary bedroom is a true retreat, boasting coffered ceilings and an expansive walk-in closet. Upstairs, you'll find two generously sized bedrooms and a stunningly renovated designer bathroom. The fully finished basement provides even more space with a large family room, a bonus bedroom, and a spacious laundry/storage area.This turnkey property is the epitome of modern living and is ready for you to call it home. Schedule your private showing today! (id:59646)
124 Colver Street
Smithville, Ontario
Welcome to this beautiful 2,703 square foot rustic farmhouse built in 1880. Situated on just over half an acre, this property offers one of the largest Smithville town lots on municipal services! An addition was constructed in 2015 to add a mudroom w/ heated floor, a 1.5 car heated garage & a bonus family room above the garage w/ a 3pc bathroom. This loft could function as an office or be converted into an in-law suite! The kitchen was renovated in a classic style w/ Martha Stewart cabinetry, quartz countertops, a kitchen island & pine board ceiling. Original wood plank flooring carries throughout the main home structure, w/ 12” baseboards & wood trim throughout. A grand dining room connects seamlessly to the living room & provides the perfect entertainment space. The main floor bathroom was renovated w/ a marble shower, vinyl flooring & quartz countertop. The primary bedroom boasts a vaulted ceiling w/ wood beams & ensuite privilege to a 4pc bathroom w/ an antique clawfoot tub/shower. The front staircase leads to 2 additional bedrooms & a storage closet w/ access to a large attic space for additional storage. This extra large rear yard includes two separate decks for enjoyment, as well as a hot tub & pergola covered in vines for a cool shaded area to sit in summer. The playground structure & 2 additional outbuildings provide ample storage for equipment & a workshop area w/ hydro. Updates include shingles (‘17), furnace/AC/HEPA filter (‘22), sump pump (‘22), eavestroughs/downspouts (‘23). (id:59646)
1125 Grandeur Crescent
Oakville, Ontario
Welcome to this fabulous residence in the heart of Wedgewood Creek and the highly-ranked Iroquois Ridge High School catchment. The ideal location is only a 3-minute walk to the Iroquois Ridge High School, Iroquois Ridge Community Centre with two pools, a library, a dog park, and a seniors centre. Enjoy the privacy of this corner lot professionally landscaped with exposed aggregate walkways, a stone-lined driveway and beautiful, lush gardens and towering mature trees. The fantastic private backyard offers a massive concrete patio with seating and dining areas, a custom-covered terrace, extensive lush gardens and giant trees providing the ultimate privacy. It's stunning and tranquil! This magical home with approximately 2650 total sq. ft. of living space has been beautifully maintained. This home will charm you right from the curb, but wait until you enter. Everything is upgraded. The main and second floor are freshly painted in a beautiful neutral colour. You'll fall in love with the expansive chef's kitchen optimized with gorgeous dark-stained floor-to-ceiling cabinetry with valance lighting, upgraded granite counters, custom vertically laid elongated mosaic tile backsplash, stainless steel appliances, a walkout to the enclosed sunporch with sliding doors to a custom covered terrace and the large custom island with a breakfast bar will be an asset for quick meals or mingling with guests. The adjoining breakfast room offers a bay window with California shutters and a walkout to the expansive patio and the picture-perfect outdoor living space. Upstairs, you are treated to three sizeable bedrooms and two full bathrooms. Downstairs offers plenty of space for casual entertaining, working out and the necessary task of doing the laundry. The large recreation room is the perfect spot for a movie night with family, with the glow of the gas fireplace providing a soothing ambiance. Head to your gym area for your daily workout, which has plenty of room for large equipment. (id:59646)
3135 Haldimand Road 9
York, Ontario
Enjoy the best of both worlds! Countryside serenity just 10 minutes South of Binbrook. This family friendly home is situated on a 150 x 250ft lot. Outside amenities include oversized driveway, inviting stone front porch/walkway, detached heated shop/garage 30x26, 24' above ground pool, and hot tub. Upon entering the home the large foyer meets stairs to main level, lower level, laundry room with walk thru to attached double garage, and door to rear yard. The LR/DR combo is sun filled with oversized windows, and hardwood floors. The eat-in-kitchen has been recently reno'ed (2019) and has plenty of cupboards and counter space for prepping. 3 beds on this level, with the master bedroom enjoying the privacy of a 3pc ensuite. Main bath is conveniently located near bedrooms. Lower level rec room 29x18 enjoys a gas fireplace, placement for TV over fireplace, and bar area, for entertaining. This style of a home offers oversized windows allowing the lower level plenty of daylight. A games room, office, or 4th bedroom 23x14 allows for this full basement to be utilized. Plenty of storage with using the crawl space under the foyer and utility room. Extra features 200 amp service, hard wired internet, pool filer 2023, pump 2022, creepy crawler, east side tile drained. This well maintained home is ready for you. (id:59646)
7575 Milburough Line
Campbellville, Ontario
A Private Slice of Paradise in Milton – Perfect for Growing or Multi-Generational Families! Welcome to your own serene retreat just 17 km from Burlington. Tucked away on a beautifully landscaped 0.65-acre lot, this custom 3,200 sq. ft. home combines peaceful country living with the convenience of nearby city amenities — ideal for families who value space, privacy, and versatility. Step inside to a chef-inspired kitchen designed to impress, featuring soaring vaulted ceilings, elegant quartz countertops, an expansive 8-foot island, soft-close cabinetry, and premium Jenn-Air appliances. The open-concept layout flows seamlessly into a sun-drenched dining area with a stunning wall of windows showcasing lush greenery, and a spacious living room with a cozy fireplace and vaulted ceilings — perfect for entertaining or unwinding in comfort. The main level offers three generous bedrooms and two full bathrooms, including a luxurious primary suite with vaulted ceilings, three closets, and a beautifully updated spa-like ensuite. Upstairs, you’ll find a private retreat-style second primary suite with its own 2-piece bath and flexible living or office space — ideal for guests, teens, or working from home. The lower level features a large family room with a fireplace and a dedicated workshop — a dream space for hobbyists or DIY enthusiasts. At the opposite end of the home, a separate entrance leads to a full in-law suite through a practical mudroom, providing exceptional flexibility for extended family or long-term guests. Enjoy peace of mind year-round with a backup generator that ensures continued comfort and security. This rare offering delivers the best of both worlds: tranquil living in a park-like setting, with all the essentials just minutes away. Don’t miss your chance to own this truly special home! (id:59646)
40 Terrystone Walk
Waterloo, Ontario
Welcome to 40 Terrystone Walk in Waterloo! This spectacular side-split has been updated from top to bottom and features an incredible indoor pool oasis with panoramic windows, allowing you to enjoy summer year-round. With over 2,700 sq. ft. of finished living space, this home offers a spacious layout filled with natural light. On the main level you’ll find a bright living room, updated kitchen, formal dining area, and a family room with large windows to view your indoor pool. Step through to the stunning four-season pool addition, complete with expansive decks and sliding doors leading to the private, fully fenced yard. Upstairs, you’ll find three spacious bedrooms and a luxurious 5-piece bath. The finished basement adds even more space with a large rec room, sauna, additional bathroom, and a separate entrance to the pool. Nestled in a prime Waterloo location, this home is just minutes from RIM Park, Conestoga Mall, top-rated schools, walking trails, and the expressway for easy commuting. Surrounded by mature trees and stylish outdoor spaces, this one-of-a-kind home is a true retreat in the city. Don’t miss out on this unique opportunity—book your showing today! (id:59646)
1299 Hekkla Road
Muskoka Lakes (Cardwell), Ontario
Welcome to this stunning property nestled on 40 acres of picturesque land, offering the perfect blend of privacy, tranquility, and outdoor adventure. This spacious home completed in 2023 is designed for those who love wide open spaces, natural beauty and the serenity of country living. The main floor offers a thoughtful open concept layout with 23 foot cathedral pine ceilings. A modern kitchen boasts stunning royal blue cabinets, quartz countertops and stainless steel appliances. The living room and dining room space is the perfect place to entertain friends and family. Large expansive windows gift you with natural light and forested views of the nature that surrounds you. A spacious modern Primary Bedroom offers a 4 piece washroom with modern tile and beautiful fixtures. Two additional Bedrooms and a 5 piece washroom/laundry room complete the main level. Polished concrete floors with radiant in-floor heating add warmth and a distinguished style to the home. Live in comfort with secondary forced air propane heating and central air for those warmer summer nights. The large upper level Loft is a great spot for a secondary family room or a place to work, create or play. Enjoy morning coffee or evening cocktails on the stunning wrap around porch. With 40 acres to explore this property offers scenic views and abundant wildlife making it a nature lover's dream. Situated in the wonderful village of Hekkla. The property is less than 10 minutes to historic Rosseau where you can enjoy the day at the public beach, pick up some treats at the Farmer's Market or enjoy fine dining at the famous Crossroads Restaurant. Huntsville is less than 30 minutes away with great shopping, dining and amenities. Endless possibilities and a rare find in today's market. (id:59646)
271 Goodwin Drive
Guelph (Pineridge/westminster Woods), Ontario
Welcome to 271 Goodwin Dr.!!! This elegant, meticulously upgraded 4+1 bedroom, 3.5 bathroom home, ideally located in one of Guelphs most desirable neighbourhoods.Set on a premium corner lot, this exceptional property features over $100,000 in upgrades and includes a fully finished, legal basement apartment with a separate entrance, large windows, and abundant natural light perfect for multi-generational living or rental income.Step inside to discover a chefs dream kitchen complete with built-in appliances, sleek cabinetry, a spacious island, and generous counter space ideal for culinary enthusiasts and entertainers alike. The open-concept living and dining area is anchored by a cozy gas fireplace and enhanced by smooth ceilings on the main floor, creating an inviting and sophisticated atmosphere.The spacious primary suite is a private retreat featuring a luxurious ensuite with a jacuzzi tub. Additional bedrooms are bright and airy, each with expansive windows and stylish California ceilings throughout the home.Enjoy the outdoors on the durable composite deck (with a lifetime warranty) in the beautifully landscaped backyard. The insulated garage, equipped with electricity, offers plenty of space for vehicles, hobbies, or storage.Located in a top-rated school district and just steps from shops, gyms, trails, golf courses, and more, this home offers the ultimate in modern convenience and lifestyle. With a security system already in place for peace of mind, this move-in ready property is a rare opportunity not to be missed.Schedule your private viewing today and experience everything this exceptional home has to offer! (id:59646)
3 Fire Route 100 Road
Mckellar, Ontario
Privacy at your door step! Waterfront home or year round cottage on McKellar Lake in McKellar Township. Public boat launch on the lake to take your boat out to ski, wakeboarding and tubing. A great lake for fishing, kayaking and paddle boarding. 4.69 acres of privacy & 409 feet of waterfront tucked in a private small Bay. A long view & south exposure for sun all day. Gentle access into the water for all ages. Year-round municipal maintained road, just a short distance off highway 124 to quickly get on the road for work, head back to the city or catching a school bus. Move in ready, hardwood floors, picturesque windows, main floor laundry. Basement w/ storage area & exterior doors to bring in the firewood. Cozy up by the wood stove. Walk out to spacious deck on main floor & Juliet balcony to walk out to from your bedroom to take in the fresh morning air. Sit on your porch & enjoy listening to the wonders of Mother Nature, watch hummingbirds feeding & fluttering from garden to garden. Deer & other wildlife to watch like youre living in a fairytale.Children & pets can run freely on this beautiful large acerage for a backyard. Plug in for generator. Metal roof, dug well w/fresh cold water Lake water system for watering gardens. Attached garage, plus detached- insulated garage w/ loft, additional workshop/garage for yard tool northern toys.Spend your time in your very own greenhouse or make it your art studio. This property can also be your personal yoga retreat. So many options to make this your permanent, Paradise escape. Two entrances on the property. All-season activities from your door-step. Enjoy cross country skiing.Take up new hobbies, such as off-roading, biking, snowmobiling & hiking. A reputable and top rated Golf Course a short distance away. Community centre, seasonal markets & amenities. Approx. 20 min drive to Parry Sound for shopping, hospital, theatre of the arts & schools. Work, Live, & most importantly, play the cottage country dream. (id:59646)


