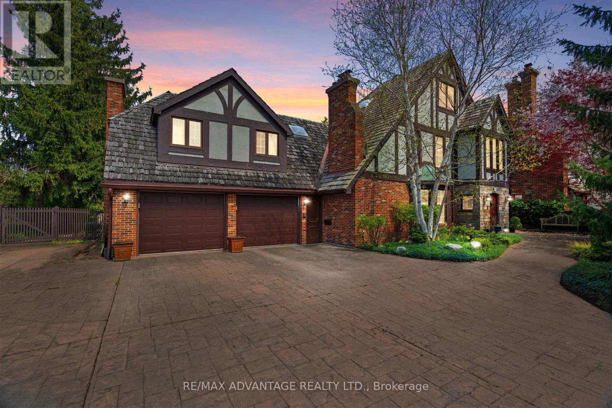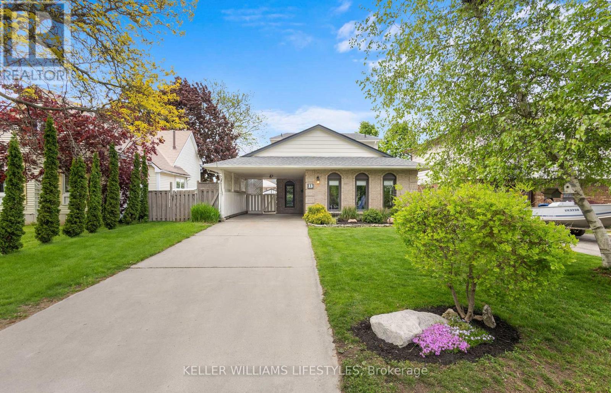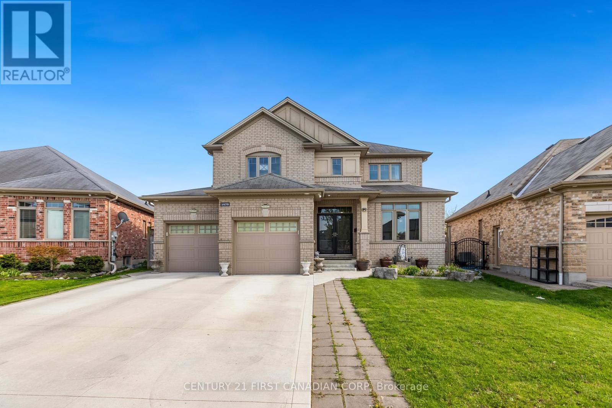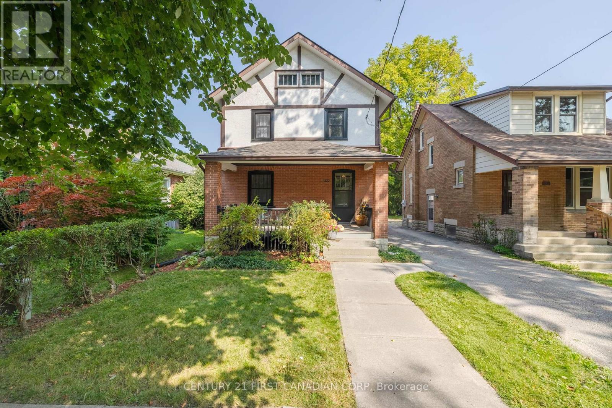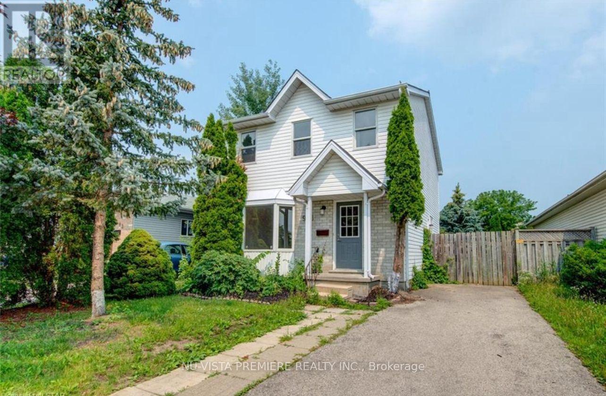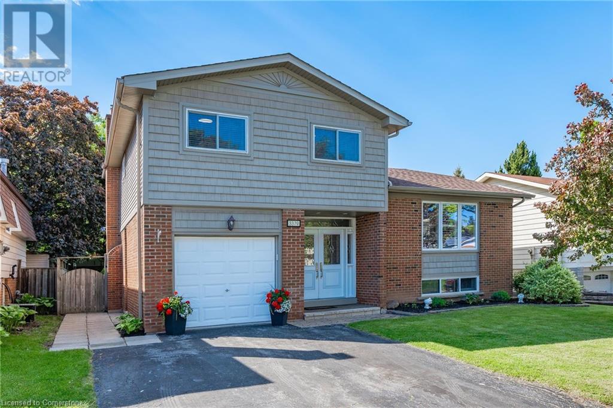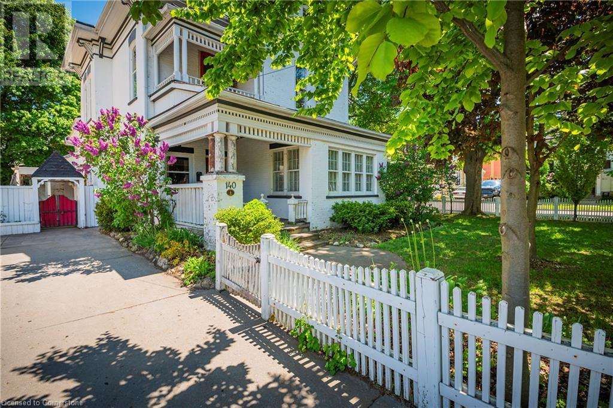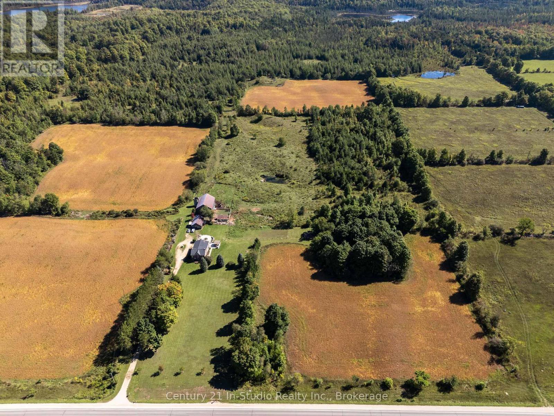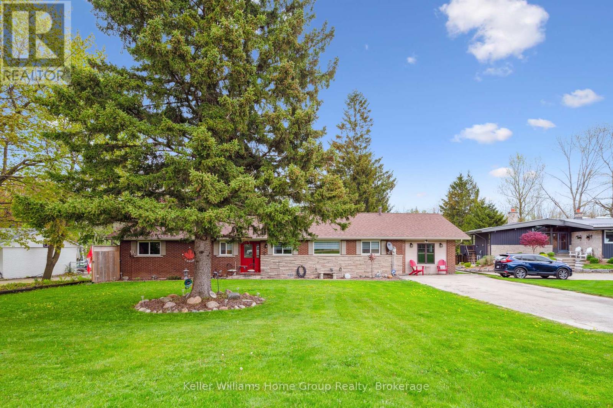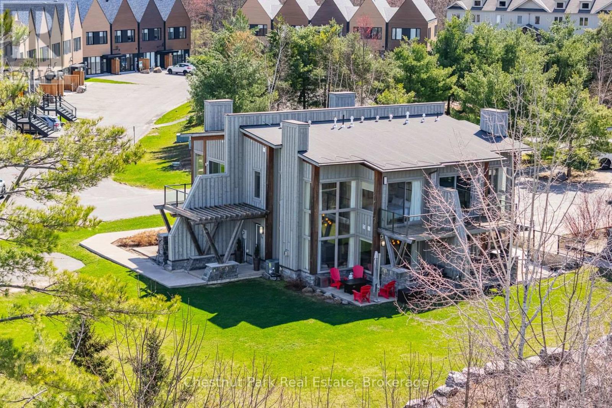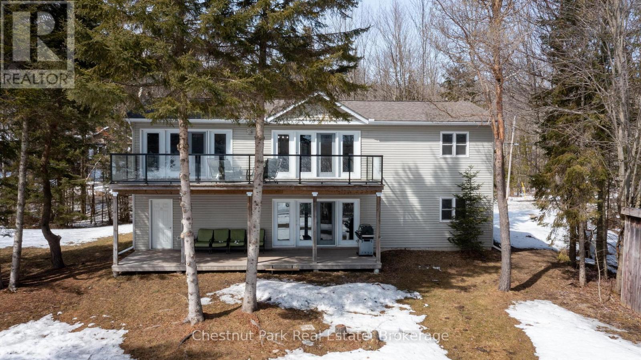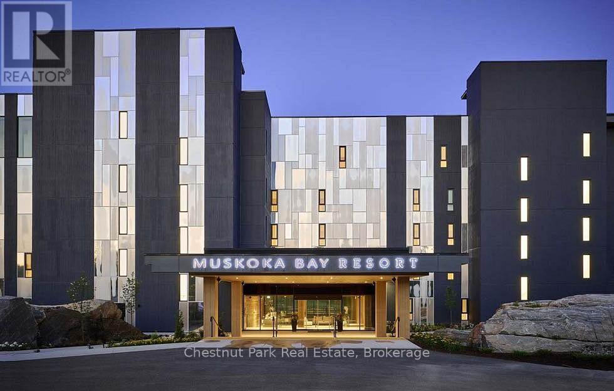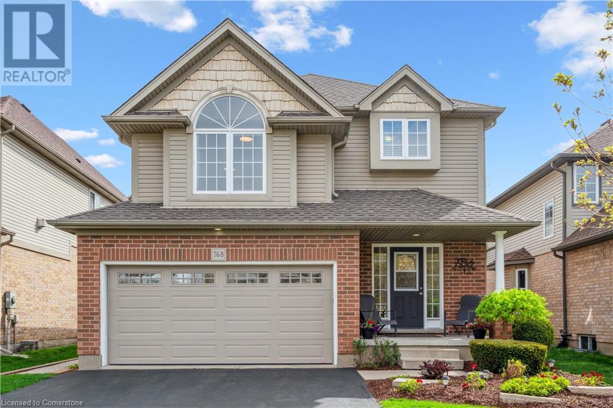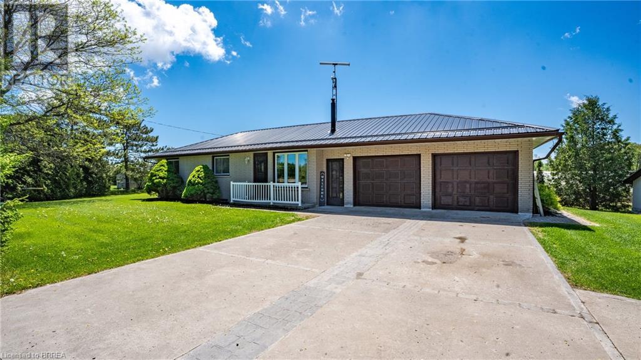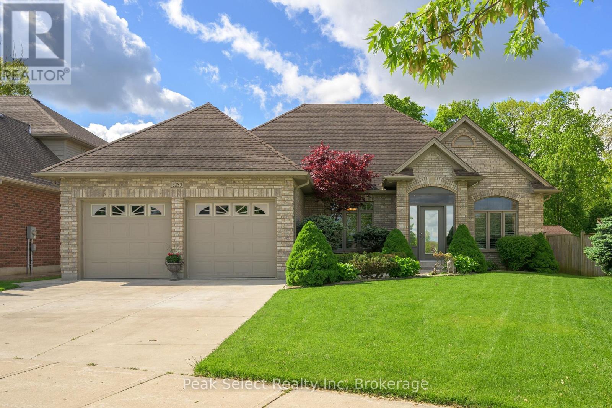1510 Ryersie Road
London North (North A), Ontario
One-of-a-Kind Tudor Retreat in the Heart of North London known as the Exclusive Pill Hill Enclave. Step into elegance with this timeless residence nestled on a sprawling 1/2 Acre Private Treed Lot boasting a 100 foot frontage. The rich Architectural details commands attention from the moment you arrive. Inside, luxury meets function as you're welcomed by the Grand Italian-tiled-in-lay foyer flanked by an elegant formal living room, fireplace & beveled French doors for privacy. On the other side a lengthy formal dining area that extends to accommodate more than 20 seated guests accessing a rare lush English Private Courtyard and the Chef's Gourmet Kitchen. The Great Room with soaring 14 ft ceilings, walls of terraced doors & valances flood this space with natural light overlooking the picturesque green space and Olympic sized pool while maintaining privacy surrounded by 100 ft trees. This amazing extension is uniquely large, though cozy, where families gel. Indulge in the Primary Suite with an abundance of closet space, cedar lined hot tub room with spiral exterior staircase off of the expansive balcony to the lower terrace and pool. A unique third floor Parents Retreat is part of this Private Suite. The generously sized 4 + 1 Bdrms have their own En-suites/large walk in closets. Outside, escape to your resort-like oasis: inground pool, change area, washroom, hot tub, & tranquil pond flanked by multi stone terraces offer the ultimate in outdoor living & entertaining. The lower level features a home theatre with high ceilings / games room, gym area, separate quarters for visitors, in-laws, or a live in nanny with direct access from the oversized garage. This residence boasts the historic charm of yesteryear with the rare blend of modern function, classic design and ready for you to make it your own home. Stroll to Western University, LHSC Hospitals and Heritage Parks + Trails down the street. 5 mins to Masonville Place / 7 mins to Downtown London. Rare Find. (id:59646)
13 Idsardi Avenue
St. Thomas, Ontario
Welcome to 13 Idsardi Ave, a St. Thomas treasure at $550,000. This 2-bed, 2-bath home is perfectly designed for remote work, featuring an expansive primary suite that provides a private retreat. Highlights include a custom GCW kitchen with quartz surfaces, a bright sunken living room, and a remarkable 11x22ft flex room with its own entrance and bath, perfect for a dedicated workspace or studio. The property includes a finished basement, fenced backyard, and carport. Roof installed 2020. Situated on a quiet, tree-lined street with a strong sense of community pride, it offers easy access to Elgin Centre Mall, Optimist Park, and major routes. Enjoy proximity to Port Stanleys beaches and London's urban offerings, making it a prime location for work and leisure. (id:59646)
1479 Sandpiper Drive N
London North (North D), Ontario
Charming Two-Story Home in Fanshawe Ridge Perfect for Family Living. Welcome to this beautifully maintained, two-story family home in the sought-after Fanshawe Ridge neighborhood, perfect for those who love to host or simply enjoy spacious, comfortable living. Main Floor Highlights, Open Concept Layout: Ideal for gatherings, with hardwood and tile floors throughout. Stylish Kitchen with Quartz countertops, backsplash, pantry, and a cozy breakfast nook for morning coffee. Warm and Inviting Living Area, Complete with a fireplace for cozy evenings. Flexible Spaces Formal dining room for special occasions and a dedicated office for work or study. Upper Level has a Spacious Primary Suite, Large bedroom with his-and-hers walk-in closets no more fighting for closet space! Two Additional Bedrooms Perfect for family, guests. Fully finished versatile space ideal for a game room, home theatre, or guest suite, Includes a three-piece bathroom and a large furnace/storage room. Upgrades such as air exchanger and a built-in safe, and a Tank Less Water Heater. Enjoy Outdoor Living with Oversized backyard, perfect for summer BBQs and relaxing evenings, 16x22 deck, concrete patio, and a large shed for extra storage. This home has been thoughtfully designed for both daily comfort and effortless entertaining. Don't miss the chance to make it yours schedule a showing today! (id:59646)
170 Langarth Street E
London, Ontario
Renovated and tres CHIC! Just steps to EVERYTHING parks, shops, schools, cafes, groceries and only minutes from Victoria Hospital. This red-brick and Tudor 2 Bed + Den, 2 FULL bath offers over 1500 sqft of brand-new living space. Enjoy your 17 wide wainscoted covered front porch overlooking a lovely tree-lined street while friendly neighbours walk past. A wide-open dining, kitchen and living area boasts 9 coffered ceilings, huge granite island and counters, stainless appliances, contemporary splash plus black & brass accents. GORGEOUS HARDWOODS flow throughout both upper and the main level. Second floor offers a spacious 4-piece bath with modern ceramics and a secluded Primary Bedroom with DRESSING ROOM SUITE plus another ample Bedroom/Office. Lower with side door access offers a bright laundry room + sprawling living area with another SPACIOUS FULL BATH featuring a glass & tile shower for guests. Your back yard offers a 9' x 10' covered patio , and beyond a fully fenced yard with TREMENDOUS PRIVACY + a 22' deep garage. Updates include: All main & upper windows; electrical panel and wiring, high efficient furnace, plus on-demand water heater. Attic offers the potential of a loft expansion too! Enjoy all that is yesteryear with the convenience of all the modern comforts! VERY EASY TO VIEW!! (id:59646)
29 Beland Avenue N
Hamilton, Ontario
Move in ready! Don't miss this fantastic opportunity to own a spacious 3 level home that offers incredible value! Featuring three comfortable bedrooms and two full bathrooms, perfect for families or downsizers looking for a great easy layout! This home offers generous living space, ample parking and a great size private backyard. Step into the perfect blend of space, comfort and affordability in this beautiful home! (id:59646)
988 Prosperity Court
London East (East D), Ontario
Attention Investors & First-Time Homebuyers! Welcome to this charming 5-bedroom, 3-bathroom home just a short walk from Fanshawe Colleges main campus. This property has seen many recent upgrades, including new flooring, a new washer & dryer, new light fixtures, updated bathroom fixtures, and a brand-new gas furnace installed in May 2025. The home features 3 spacious bedrooms upstairs and 2 more bedrooms in the basement. There's a separate side entrance leading to a fully finished in-law suite. This private space includes its own kitchenette, laundry, bathroom, and 2 bedrooms perfect for extended family, guests, or potential to covert into a basement apartment rental unit. This setup offers excellent mortgage-helper potential. The basement suite is designed to bring in extra income. The house is currently generating $3,950 per month, with the potential to make up to $4,300 monthly. This home combines comfort, great location, and income opportunity. Don't miss your chance! (id:59646)
3379 Lansdown Drive
Burlington, Ontario
Discover your dream home in this stunning multi-level residence, perfect for families seeking space, privacy, and modern comfort! Nestled on a beautifully landscaped lot with exceptional curb appeal, this home boasts a serene private backyard, ideal for relaxation and entertaining. Step inside to a bright and airy foyer that leads to a main floor family room with walkout to the beautiful yard. The kitchen, dining room & living room are flooded with natural light from multiple windows and a unique skylight with a charming niche feature. The spacious open-concept living room flows seamlessly into a gourmet kitchen, complete with a large island and custom wood cabinets—perfect for hosting gatherings or family dinners. Cozy up by one of two gas fireplaces, adding warmth and ambiance to both the main floor family room and the fully finished basement, which offers versatile space for a home theater, gym, or playroom. Storage abounds with a large laundry room featuring ample cabinetry and crawlspaces designed for all your organizational needs. Upstairs, the multi-level layout ensures privacy and room for everyone, making it ideal for growing families or multi-generational living. Outside, enjoy a large private deck with pergola, perfect for summer barbecues or quiet mornings with coffee. Conveniently located within walking distance to two elementary schools and local parks, and just minutes from the QEW for easy commuting, this home combines lifestyle and location in one irresistible package. Don’t miss the chance to make this beautifully appointed property your forever home! (id:59646)
24 Burris Street
Hamilton, Ontario
Charming 2.5 Storey brick home with beautiful character. Legal duplex meticulously maintained by the same owners for over 40 years! Ideal for investors, multi-generational and single families. 2,260 sqft of above grade living space boasts 4 large bedrooms and 3 full bathrooms. Large main floor bedroom with complete en-suite. Enjoy cozy winters with 3 original fireplaces. Separate side entrance to the basement with great ceiling height. Existing exterior doors to the second third floors – an addition of a fire escape staircase creates each floor independent of one another. Recent updates include new roof, windows and gas furnace in 2017. Exterior features include a gated driveway with 4 car parking, single car detached garage and enclosed front porch. Don’t miss this rare to call this beauty your next home or killer investment property! (id:59646)
22 Cynthia Avenue
Mount Elgin, Ontario
Welcome to this stunning Scott Steward ranch-style model home, thoughtfully upgraded and beautifully maintained throughout. Step into the grand front foyer featuring a custom built-in bench, hall tree, and storage area, all highlighted by soaring 10-foot ceilings. The spacious main floor offers an elegant primary suite complete with a luxurious ensuite—soaker tub, separate glass and tile shower, and dual vanities. A versatile second room serves perfectly as a guest bedroom or private office. The open-concept great room impresses with 9-foot ceilings, hardwood flooring, pot lights, and a floor-to-ceiling stone wall w fireplace. California shutters adorn every window, enhancing both style and privacy. The chef-inspired kitchen boasts rich hardwood cabinetry, granite countertops, under-cabinet lighting, a breakfast bar that seats up to five, a walk-in pantry, and premium finishes throughout. The adjacent dining area leads to a 16' x 16' covered deck with pot lights and a natural gas BBQ line—ideal for year-round entertaining. Downstairs, a finished lower level offers a warm and inviting rec room with a second gas fireplace and mantel, two generous bedrooms (one with a walk-in closet and en-suite), and a large utility/storage room complete with sump pump. The oversized 23.9' x 23.5' garage is insulated, equipped with automatic door openers, and provides plenty of space for vehicles and storage and 10 foot ceiling. Set on a fully fenced lot, the backyard includes a 9' x 12' storage shed and is serviced by a powerful 18kW Generac generator. The property is septic-converted to municipal sewer—offering convenience and peace of mind. (id:59646)
33 Mcgarry Drive
Kitchener, Ontario
With 4 bedrooms and 2.5 baths on the upper levels, plus a sprawling rec room warmed by a gas fireplace below, this home delivers all the space you need today—and plenty of room for your family to grow into tomorrow. And speaking of growing... there’s something special about harvesting your own fresh vegetables from custom-built garden beds, or gathering handfuls of raspberries from a mature summer bush right in your own backyard. This charming yard features a pool in the summer and a skating rink in the winter. A large front foyer leads you into the traditional living room and dining room, with garden doors that open to your covered back deck. The eat-in kitchen is bright and inviting, with a cheerful window overlooking the yard. Off the kitchen, you’ll find a powder room, plus a thoughtfully designed side entrance with a second closet that easily handles the daily parade of backpacks, jackets, and muddy boots. Upstairs, the spacious primary bedroom offers a two-piece ensuite and a walk-in closet that feels more like a dressing room. Three more bedrooms and a beautifully modernized bathroom complete this level. From the smart solar pool heating system to the upgraded insulation and a Google Nest thermostat, this home helps you keep energy bills in check. And yes—gamers and remote workers alike will love the lightning-fast fibre optic internet with hardwired ethernet available. This staycation home truly has it all: an 80,000-litre pool with a newer pool liner 2023, a covered deck, and a 20’ x 35’ ice rink in winter (yes, the boards are included!). Imagine hosting a backyard hockey tournament—all while watching the sunset. And when it comes to location, Forest Heights checks every box. Just 30 seconds to the expressway and one minute from Superstore, Home Depot, and Sunrise Shopping Centre, this home is surrounded by excellent schools, scenic trails, sprawling parks, and even a skatepark with a library just around the corner. (id:59646)
39 Linden Park Lane
Hamilton, Ontario
The opportunity that NO ONE should miss out on!!!!! For $719,900 ( including HST ) 39 LINDEN PARK LANE could by YOURS IN JUST 30 DAYS! This 1360 sf INTERIOR BRAND NEW FREEHOLD TOWNE located on a Private Lane on HAMILTON’s CENTRAL MOUNTAIN. Built by DiCENZO HOMES enjoy FRONT EXTERIORS complemented with BRICK, STUCCO & STONE. This UNIT has a COVERED PORCH & a FAUX BALCONY. Once inside you are welcomed by HARDWOOD FLOORING that leads you to an OPEN CONCEPT DINING, LIVING & KITCHEN AREA. The kitchen has CLASSIC WHITE CABINETRY, STAINLESS STEEL APPLIANCES, PANTRY & an ISLAND. When it’s time to RELAX, upstairs you will find CONVENIENT UPSTAIRS LAUNDRY & 3 SPACIOUS BEDROOMS. The PRIMARY BEDROOM features 2 CLOSETS ( one walkin ) & an ENSUITE with a LARGE VANITY & GLASS CORNER SHOWER. This TOWNE is just minutes from ALL AMENITIES & MOVE IN READY!!!! (id:59646)
Lot 135 Road 100
Conestogo Lake, Ontario
Life is Better at the Lake! Welcome to Lot 135 Road 100 on beautiful Conestogo Lake. Located just 30 minutes from Waterloo, this 3-bed, 1-bath, approx. 900 SF cottage is the perfect seasonal escape. Nestled on a premium lot along the widest section of the lake, this charming bungalow offers a rare combination of rustic character, thoughtful upgrades, and sweeping waterfront views. Inside, you’ll find an inviting open-concept layout with vaulted ceilings, floor-to-ceiling windows, and warm natural finishes throughout. The spacious great room and kitchen flow together seamlessly, making it an ideal space for hosting family and friends or simply unwinding after a day on the water. Pine paneling and hardwood flooring lend a cozy, cottage-chic aesthetic, while expansive lake views flood the interior with natural light. Step outside onto the wrap-around deck, w/ updated modern glass-look-through railing. Just steps away, a brand-new dock invites you to swim, fish, or launch your boat with ease. The property also features a private boat launch with an electric winch, and additional storage in the walk-out lower level and detached shed. Located on leased land managed by the Grand River Conservation Authority (GRCA), this property offers convenient access to all the recreation Conestogo Lake has to offer, including boating, camping, and more. Whether you're looking for a weekend getaway or a peaceful summer retreat, this beautifully maintained cottage delivers the best of lakefront living. Turn your dream of owning a waterfront property into reality—this opportunity won’t last long. (id:59646)
140 Lancaster Street E
Kitchener, Ontario
Imagine Lush perennial gardens and a white picket fence surrounding your dream property, echoing the timeless charm of the Italianate style exterior—complete with a large covered veranda, stately pillars, intricate wooden brackets, and a gleaming steel roof that will last for decades. This fairy tale property is located in the highly sought-after Central Frederick neighbourhood, one of the most beautiful areas in all of Kitchener. This house has all the less charming work done. The heavy lifting is complete: with newer wiring, a newer panel, a top-of-the-line boiler system, and spray foam insulation means you’ll be cool in summer, cozy in winter, and worry-free year-round. The home’s heritage has been respectfully restored with cedar plank soffits, and all exterior wood detailing lovingly stripped and finished with Benjamin Moore’s highest-quality oil primer and lifetime paint. And now, the fun part is yours. You have not one, but two driveways to play with—will you divide the home into a semi-detached again, or dream up something even more creative? Maybe you’ll open up walls and reimagine the interior into a sleek, modern masterpiece. But as you plan, take a moment to feel the soul of this home: the warmth of the wood-burning stove on cold nights, the rich herringbone floors, and the quiet grace of crown mouldings that have seen decades of life and laughter. This is more than a house. It’s a heritage home that’s ready to embrace your vision, and offer back a lifetime of beauty—if you honour its beginnings. (id:59646)
12 Greig Street
Hamilton, Ontario
All first time home buyer and investor, step into this charming 2.5-storey all-brick home in as-is condition, perfectly positioned minutes from Highway 403 and steps from West Harbor GO Station, Bayfront Park, James Street North’s vibrant dining scene, Locke Street’s boutiques, schools, and downtown amenities. The main floor impresses with soaring ceilings in the living room, an open dining area, and a spacious kitchen ideal for gatherings. Furnace (2021), Roof (2024), AC (2024). Upstairs, three generously sized bedrooms and a renovated 4-piece bathroom await, while the lower level adds versatility with a 4-piece bathroom, laundry room, an additional bedroom (perfect for guests or a home office), and ample storage. Outside, enjoy a private fenced backyard, plus on-street permit parking. This turnkey gem blends modern updates with timeless appeal, ideal for commuters, professionals, first-time buyers, or investors seeking a prime location and move-in-ready convenience! (id:59646)
315421 Highway 6 Highway
Chatsworth, Ontario
Experience the perfect blend of country serenity and modern living on this exceptional 100-acre hobby farm, ideally located just minutes from Williamsford and only 25 minutes south of Owen Sound. With approximately 20-25 acres of workable land, the property is ideal for a variety of agricultural ventures, from hobby farming to more focused operations. At its heart is a striking 40' x 56' barn, surrounded by fenced pastures and lush gardens, ideal for livestock, equipment storage, or future expansion. Nature lovers will appreciate the remaining acres, which offer a diverse landscape of forested areas, scenic trails, and tranquil wetlands. Enjoy direct access to the Negro Lakes Conservation Area at the rear of the property perfect for hiking, paddling, wildlife watching, or quiet reflection by the water. The beautifully restored red brick farmhouse combines timeless character with modern upgrades. The custom kitchen features high-end appliances, a large freestanding island, and an open layout built for entertaining. The cozy family room, thoughtfully designed additions, and three generous bedrooms provide both comfort and functionality. The primary suite offers a private deck and a spa-like ensuite with a freestanding tub, your personal retreat after a long day. The partially finished lower level offers great potential for added living space or customization. Outdoor features include a circular driveway, stamped concrete patio, hot tub, oversized fire pit, and a charming gazebo, creating a perfect setting for relaxation and entertaining, all surrounded by the beauty of the countryside. Whether you're dreaming of starting a small farm, living sustainably, or simply soaking in the peace of rural life, this one-of-a-kind property delivers unmatched potential in an idyllic setting. Don't miss the opportunity to own this rare and remarkable countryside escape. (id:59646)
6167 Guelph Street
Centre Wellington, Ontario
Welcome to your peaceful escape on a spacious half-acre lot, perfectly located on a quiet country road just minutes from town. This spotless 3-bedroom home blends rural serenity with modern comfort.Step inside to find a bright, open kitchen featuring a beautiful kitchen island perfect for meal prep, casual dining, or entertaining. The living space flows seamlessly to the outdoors, where you'll enjoy a large deck, hot tub, and patio heater for year-round relaxation.The property also boasts two sheds, including a fun shed -a cozy spot to unwind or host guests. The Garage would easily convert back from a 3 season room with ease. Under garage utility room has loads of storage and windows as well to make a great little work space. Don't miss this rare opportunity to enjoy country living with town conveniences just around the corner. Come make this welcoming home yours! (id:59646)
34 Carrick Trail
Gravenhurst (Muskoka (S)), Ontario
This Fully Furnished Two Bedroom Luxury Loft blends sleek modern design with warm natural elements. Full height windows allow an abundance of natural light into the space and the floor to ceiling stone fireplace is the focal point of the Living Room. This beautiful Loft was originally a grand prize in the Princess Margaret Home Lottery and is bursting with upgrades including hardwood flooring ,a grand chandelier, upgraded cabinetry and a waterfall quartz island. Entertain friends and family in the open concept main floor complete with Dining Area and easy access to your own private ground floor patio/BBQ area, backing onto the 13th fairway. Main floor laundry and a 2 piece powder room complete the Lower Level. The Upper Level boasts warm wood ceilings and a modern glass rail system offering open to below views of the main level. The spacious Primary Bedroom has a private upper deck and forest/fairway views. The second Bedroom is perfect for your guests and has an upgraded full glass panel to reduce noise and provide more privacy. A 3 piece washroom completes the Upper Level. Purchase comes with Golf or Social Entrance Fee included. This unit is located beside a green space area adding an abundance of privacy compared to other units on site. The Doug Carrick designed course is one of the top Golf Courses in Canada and Club amenities include infinity pool, kids pool, fitness studio, fire pit area, ski/snowshoe trails and an outdoor skating rink. Enjoy fine dining in the Muskoka Room, pub style food in Cliffside Grill or relax and enjoy stunning views at the unique patio situated on a 100 foot outcropping overlooking the course. Take advantage of the fully managed Rental Program to help generate revenue when not using your unit. Located a short distance from Muskoka Wharf. Fully furnished and ready for your arrival. Come live the life you imagined. (id:59646)
1143 Leonard Lake 1 Road
Muskoka Lakes (Monck (Muskoka Lakes)), Ontario
Welcome to your year round sanctuary on the serene shores of Leonard Lake. This stunning four Bedroom, two Bathroom cottage-style home boasts 105 feet of pristine waterfront, breathtaking views, and all the modern comforts of effortless lakeside living in every season. Blending timeless Muskoka charm with thoughtful updates, this property offers a perfect balance of character and convenience. At the heart of the home is a striking two sided wood-burning fireplace, handcrafted from authentic Muskoka stone, while a cozy fireplace in the living room adds to the warmth and ambiance of this wonderful space. Spacious open concept living areas with soaring wood ceilings create an inviting space, perfect for entertaining friends and family. The bright three season Muskoka Room provides a peaceful retreat overlooking the lake- ideal for unwinding with a book or enjoying an evening cocktail. Relax and rejuvenate in your very own cedar lined Sauna and stay comfortable year round with central air and a forced air propane furnace. Outside beautifully landscaped patios, mature perennial gardens and multiple sitting areas invite you to enjoy the natural surroundings. Create unforgettable memories gathered around the fire pit, sharing laughter and stories under a canopy of stars with those who matter most. Practical features include a 1.5 car garage, woodshed, inclinator lift to cottage and full GENERAC system-adding ease and functionality to your lifestyle. Situated only 15 minutes to Bracebridge and Port Carling where you will find great shops, restaurants, amenities and attractions. Whether you are seeking a seasonal escape or a full-time lakeside home, this exceptional property delivers classic Muskoka living at its finest. (id:59646)
121 North Deer Lake Road
Huntsville (Stephenson), Ontario
Nestled in a serene, picturesque setting on the peaceful shores of Fawn Lake, this charming year round 4 Bedroom, 2 Bathroom Cottage offers the perfect escape from the hustle and bustle of everyday life. Whether you are looking for a relaxing retreat or a place to entertain family or friends, this cottage provides a welcoming atmosphere for all. Inside, the spacious living areas are filled with natural light and feature stunning views of the lake. The fully equipped kitchen offers ample space for cooking and entertaining while the adjacent dining area provides a lovely spot to enjoy meals with a view. Grab a coffee from the newly added coffee station and watch the morning mist on the lake. The four comfortable bedrooms are generously sized, offering plenty of space for rest and relaxation, and the two well appointed bathrooms ensure convenience for your guests. The lower level boasts an expansive family room, perfect for game nights or to unwind your day cozied up by the fireplace. Step outside to enjoy the expansive deck, perfect for outdoor dining, lounging and taking in the gorgeous lake views. This flat, level, expansive lot offering 320 feet of shoreline is the perfect place for family sports or game days and ensures easy access to the waters edge for those of all ages. Spend your days fishing, swimming, boating or relaxing on your new dock. Large mature trees gift you with ultimate privacy and two driveways and single car garage provide ample parking for your guests. Spend your summer evenings gathered around the firepit with great friends, music and the stars. Located a short drive to Huntsville and Bracebridge where you will find great shops, restaurants, attractions and events to explore. Proximity off Highway 11 makes this cottage a quick commute from the City and offers great rental potential for those seeking an investment property. Summer days are just around the corner, don't miss out on this wonderful lakeside retreat. (id:59646)
410 - 120 Carrick Trail
Gravenhurst (Muskoka (S)), Ontario
Experience refined living at Muskoka Bay Resort in Gravenhurst. This exceptional fully furnished One Bedroom plus Den Condo is located on a world renowned Golf Course, offering captivating views of the 18th hole. Escape urban life and immerse yourself in a contemporary suite with access to top tier amenities including 2 outdoor pools, fitness studio and Cliffside restaurant with spectacular, elevated views of the property. The unit has a well thought out floorplan with lots of windows to allow natural light to permeate the space. Unwind on your 4th floor balcony with impressive views of nature and stunning sunsets to end your day. In summer relax by the pools, enjoy great food on one of the best patios in Muskoka or play a round of Golf. Winter season brings fat bike trails, cross country ski trails and an outdoor skating rink on site. Muskoka Bay Resort is located in close proximity to downtown Gravenhurst where you will find great shopping, amenities, attractions and many year round events, including it's famous Wednesday Farmer's Market. Benefit from the Resort's professionally managed Rental Program, providing you with hassle free income when not using your unit. Purchase comes with Social or Golf Membership Entrance/Initiation Fee included. (id:59646)
768 Shediac Crescent
Waterloo, Ontario
Beautiful One-Owner Home in Desirable Eastbridge! This well-maintained and spacious home offers 4 bedrooms, 4 bathrooms, and plenty of room for the whole family. Enjoy a bright, updated main floor with convenient laundry, a fully finished basement (with separate side access if needed), and a bonus second-floor family room—perfect for relaxing or entertaining. The primary bedroom features a full ensuite and walk-in closet for added comfort and privacy. Step outside to an amazing deck and a fully fenced backyard, ideal for summer gatherings. Located close to top-rated schools, parks, and amenities, this is the perfect place to call home. -Updates include carpet, garage door, water softener, A/C, Kitchen Appliances. (id:59646)
324 Equestrian Way Unit# 40
Cambridge, Ontario
Welcome to 324 Equestrian Way Unit 40, Cambridge In the beautiful Rivermill neighbourhood, this 3 bed 2.5 bath townhome offers over 1,400 square feet of above ground living space, an attached single car garage and covered front porch, and comes equipped with several great features. The main floor includes an incredible open concept design, seamlessly blending the kitchen, living, and dining areas and providing a spacious feel to the home, with several large windows that bring in plenty of natural light. There are 3 large bedrooms on the second floor, each providing generous closet space, with a 4-piece ensuite in the primary and an additional 4-piece bathroom in the hall. Close to 401, shopping centres. (id:59646)
2066 #3 Highway
Gilbertville, Ontario
Welcome HOME to 2066 Highway #3 in the quiet and quaint little town of Windham, Ontario.This beautiful bungalow appeals to every walk of life with it's universal desirability. Sitting on almost a half acre, with an oversized attached garage, fully insulated with heat and hydro, ready for the hobbyist or your home based business, and a perfect garden shed out back, so you can keep your new garage full of tools and toys. Stepping inside the house you will immediately notice the attention to detail, from the modern rustic design to the flow of the space and open concept feel. With over 2100 sqft of finished living area, a brand new kitchen with black velvet counters, a larger than life island with farmhouse sink and enough backyard space for a school of kids or a zoo of pets alike. Offering 3 bedrooms on the main floor with a dining room, living room full of natural light and a full bathroom. Stepping downstairs is a fully finished rec room, with lots of area to add more bedrooms, or leave the pool table and make that man cave you've been dreaming of. This home can truly fit a family of any size. Maybe you need to house a mature child or senior parent, well the basement can be separated and recreated into it's own living space, just add a kitchen and a splash of imagination. Only 15 minutes to famous Turkey Point beach, 15 minutes to simcoe and 30 minutes to Brantford, it hardly feels like you aren't living in the busy city anymore. It's time to trade that push mower in for a rider and treat yourself to a slice of country paradise today. Welcome HOME. (id:59646)
2285 Lilac Avenue
London South (South K), Ontario
Opportunity in west Byron in Wickerson Heights with this brick, built 2009, one floor, home. Many have said, "They don't build homes like this anymore!" Days of were you have a lovely brick home with formal foyer that is enclosed, double entry doors, formal dining area, 9 foot ceilings, transom windows, crown mouldings, rounded corners, actual hardwood & ceramic floors, 6 piece ensuite, a cold cellar, garage stairs to lower level, concrete driveway & paths plus high pitched (10/12) roof line help create the air of distinction as you drive up - this is it! Pie shaped lot to boot of about 100 ft width at rear of this mature landscaped lot that includes large covered, concrete patio area. The layout is popular with the primary suite on one side of the home and on opposite side of plan is the another bedroom and 3rd bedroom/office. Of course, you have main floor laundry/mud room. Privacy and peace for all - extended family, kids, guests and/or office. The Kitchen with breakfast bar is open to the dinette & Great room. A lovely, stately, formal dining room near the entrance & Great room permits a impressive display as you enter, but still easy access to the kitchen. Primary bedroom added distinction with tray ceiling, pot lights and complete ensuite and walk-in closet. Lots of light with over-sized windows, half moons, and transoms. Enter the basement from main level or from the garage stairs! Lower level, huge Family room with laminate, den/bedroom and bathroom awaits; plus a ton of room for storage, workshop and future development. Neutral colours throughout that blend with most styles or add your own zing! Great neighbourhood! Quality home 1942 sq ft above ground apprx (1844 interior space finished on main) plus +/- 1000 sq ft in lower finish. Dare you to add up: garage stairs, brick, pie lot, concrete drive, hardwood floors, pitched roof line, etc, & will add tens of thousands to build. Dates are to best of Seller's knowledge. (id:59646)

