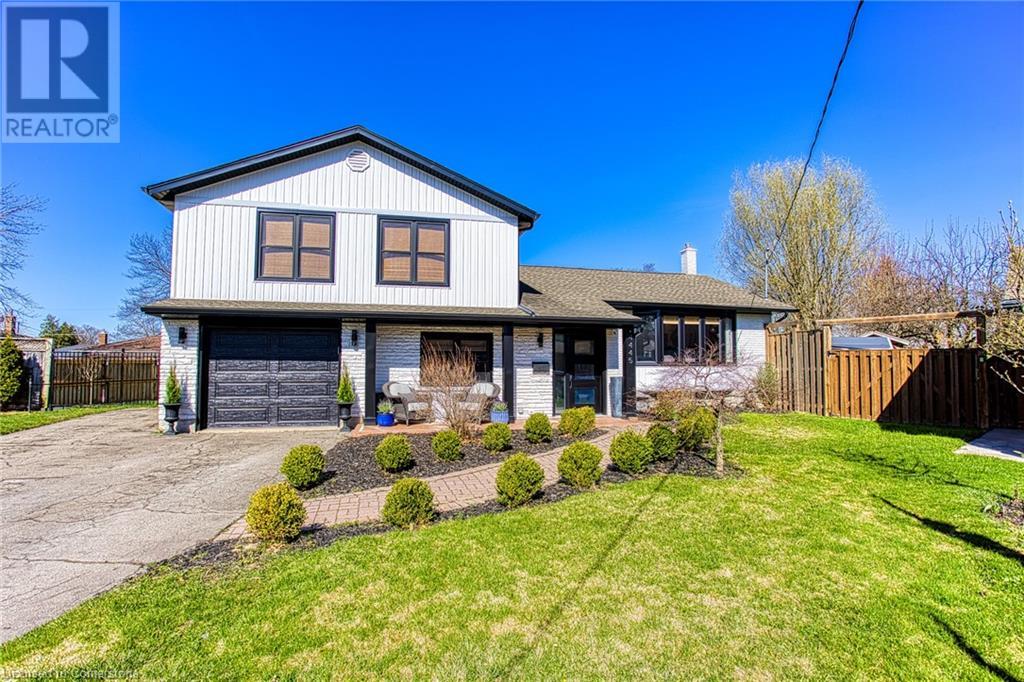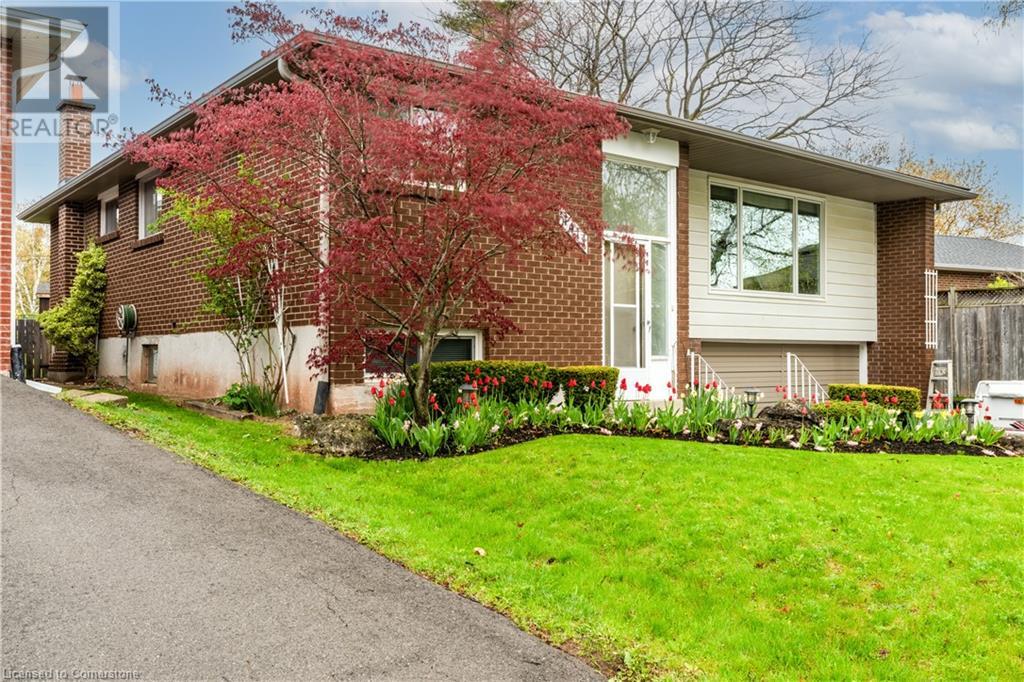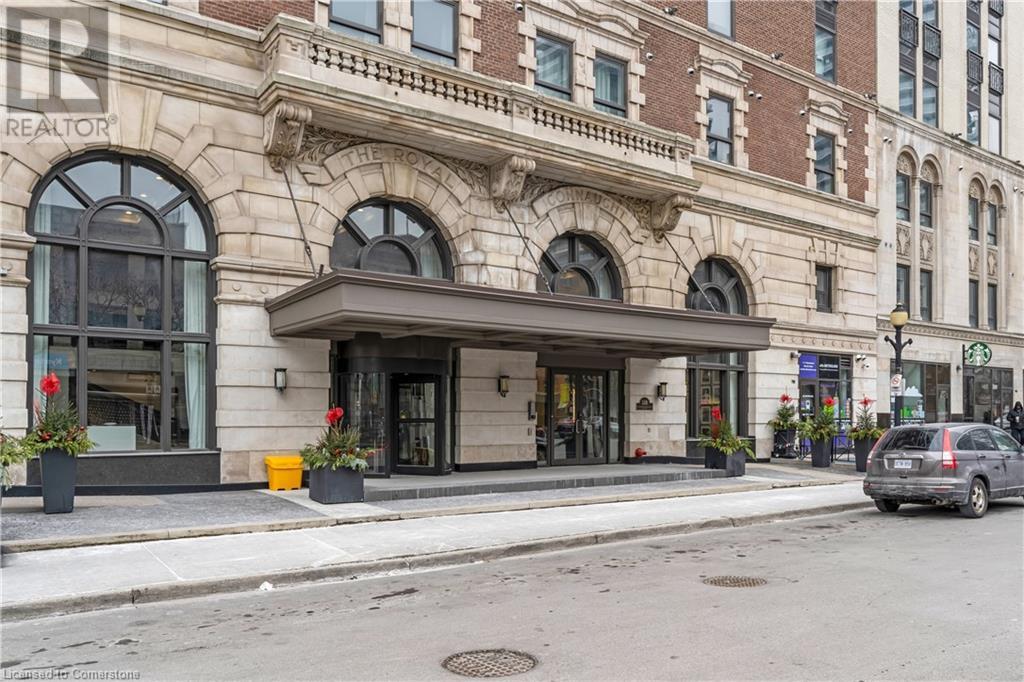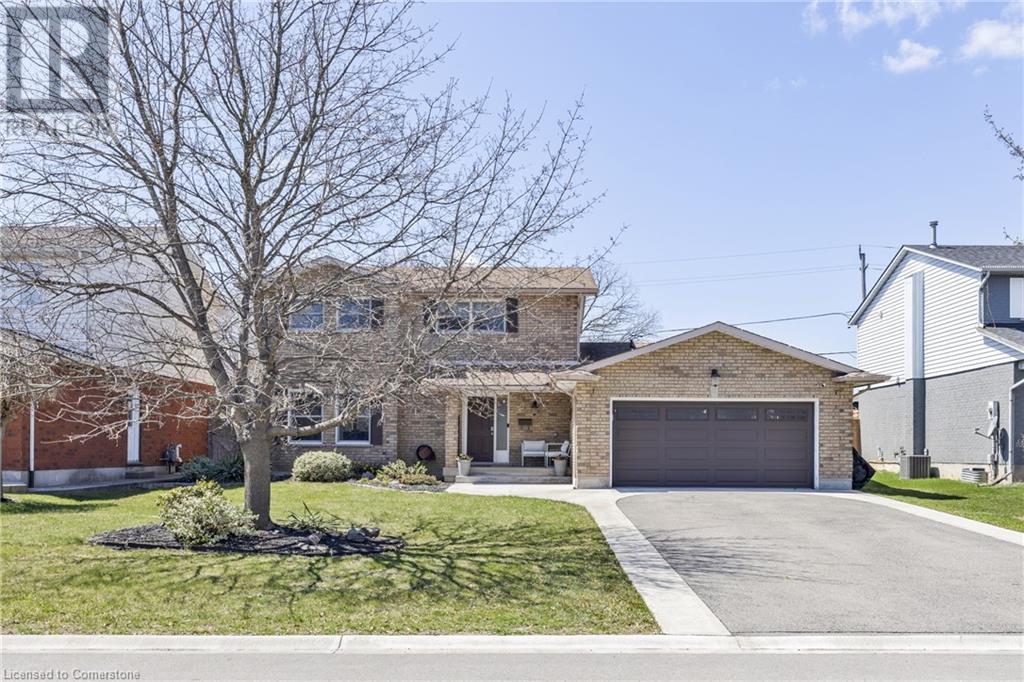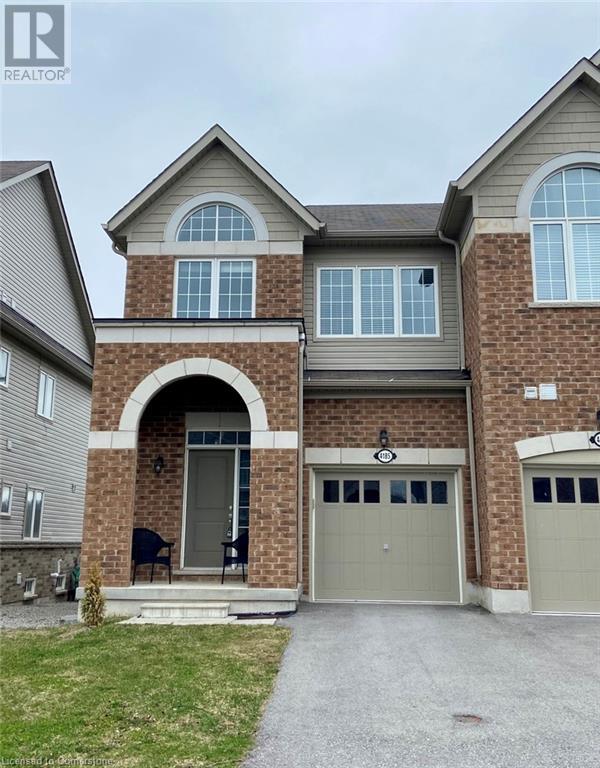1288 Brock Road
Flamborough, Ontario
This beautiful 3+1 bedroom, 3 bathroom brick farmhouse, originally built in 1870, features 2600sqft of living space that has been thoughtfully curated over the years. Located directly across from Strabane Park and close to Gulliver’s Lake, it offers convenient access to Hwy 6, 401, and 403. The home has received four White Trillium and two Pink Trillium awards for its beautifully landscaped gardens and has been featured in three films. Inside, you'll find original pine plank flooring in the family room, office, and three upstairs bedrooms. The primary bedroom includes a walk-in closet and an ensuite bath with heated floors. The custom kitchen is ideal for cooking and entertaining, while the great room impresses with vaulted ceilings and a propane fireplace. Updated light fixtures throughout blend well with the home’s mix of historic charm and modern farmhouse style. The private backyard is a true retreat, featuring two water features, irrigation, an interlock patio with a spacious gazebo, outdoor fireplace, grill, hot tub, and firepit area—perfect for gatherings or quiet evenings outdoors. A detached garage and 30' x 35' workshop offer great utility for storage, hobbies, or small business use. (id:59646)
4445 Pinedale Drive
Niagara Falls, Ontario
A Truly Exceptional Home in a Sought-After Niagara Falls Neighbourhood! Welcome to 4445 Pinedale Drive — a stunning, fully renovated home tucked away on a quiet cul-de-sac in one of Niagara Falls’ most established and family-friendly areas. Surrounded by mature trees and well-maintained homes, this property offers a rare blend of modern luxury and timeless charm. Completely gutted and rebuilt in 2022, this home has been thoughtfully redesigned from top to bottom with quality craftsmanship and attention to detail throughout. Step inside and be greeted by a bright, open-concept main floor featuring stylish finishes, sleek flooring, pot lights, and a functional layout perfect for both everyday living and entertaining. Upstairs, the massive primary suite is a true showstopper — a private retreat complete with a spa-inspired ensuite bathroom and generous closet space. Whether you’re relaxing in the soaking tub or getting ready for the day, you’ll appreciate the comfort and elegance this space offers. The fully finished lower level is equally impressive, boasting a custom-built steam shower and your very own private sauna — a perfect space to unwind and recharge. There’s also a cozy rec room area and additional space for guests, a home gym, or a playroom. Outside, the large, fully fenced yard provides privacy and plenty of room for kids, pets, and summer gatherings. Whether you’re hosting BBQs, gardening, or simply enjoying a quiet evening under the stars, this outdoor space has endless possibilities. All of this, located just minutes from great schools, parks, shopping, and highway access. If you’re looking for a move-in ready home that offers style, space, and serenity — look no further. 4445 Pinedale Drive is the total package. (id:59646)
471 Geneva Street
St. Catharines, Ontario
This incredible solid bungalow on a great sized lot (60 x 125) with fenced-in yard for pets & children to enjoy is located in the practical and sought after north St Catharines! Close to all amenities including schools, public transit, dining, shopping and easy QEW access! The front and back yards both feature large decks. This great bungalow offers well maintained original hardwood flooring, 3 main floor bedrooms (1 bedroom with access to the backyard deck), most rooms are freshly painted , bright LED lighting throughout , a 4 piece bathroom, a bright kitchen with two windows (kitchen has recent new fridge and dishwasher and new flooring) – A bright spacious living room off the front door offers a large bay window that fills the space with natural light. Most of the windows (except 2) have been replaced. The expansive large, beautiful backyard is perfect for summer BBQ’s, gardening or simply relaxing – in the backyard there are also 2 large sheds (12 x 18 ). The lower level is partially finished and framed with a roughed-in bath, 3 bedrooms, utility room, kitchen and large living room/dining room – the laundry area is located in the lower level as well. There is a separate side entrance to the spacious basement making the space suitable for generational accommodations or for home gym, playroom or game and movie nights! Don’t miss out on the opportunity to make this great bungalow your new home! (id:59646)
4411 Longmoor Drive
Burlington, Ontario
Some homes have personality. Others have class. A few have soul. This one has a bit of it all—plus the perfect space for your family to grow, connect, and thrive! Situated in the highly sought after and family-friendly Longmoor area of Burlington, this spacious home, lovingly maintained by its original owners is hitting the market for the first time! Even before you enter this home, a lush, well-manicured front yard invitingly escorts you in. The spacious living and dining area is bathed in natural light, thanks to large windows that bring the outdoors in. This bright and airy main level features 3 generously sized bedrooms and a full bathroom with ensuite access from the primary bedroom. Warmth and openness define the flow and feel of this inviting space. From the sun-kissed kitchen, illuminated by a generous skylight, imagine tending to the family meal on the cooktop while watching loved ones laugh and play in the expansive backyard. And when the moment calls, you simply step through the kitchen’s direct access to the backyard, ready to join the laughter beneath open skies. Step into a welcoming retreat on the lower level, where a wood-burning fireplace nestles into a striking natural stone wall—an eye-catching centerpiece that radiates rustic charm. The open-concept layout provides generous space for both relaxed evenings and lively gatherings, wrapped in rich textures and warm tones that create a true sense of comfort and escape. Located within walking distance to Nelson Park, Nelson High School, and Pauline Johnson Elementary—ranked the #1 elementary school in Burlington with easy access to bike paths, trails, local shopping, the GO station, QEW, 407, the lakefront, sporting facilities, and more, this is an opportunity you wouldn’t want to miss. This isn’t just a house— it’s where you could make everyday moments lasting memories **Electrical panel replaced 2025, Airconditioning replaced 2023, 2 Bedrooms painted 2025** (id:59646)
23 Coral Drive
Hamilton, Ontario
Welcome home. Introducing this expansive 3.5 multi-level split property situated on a large pie-shaped lot in a fabulous location. Situated close to all amenities, Lawfield school and the highways. The home offers three spacious bedrooms and two full bathrooms, offering both comfort and functionality for families or guests. The living room is filled with natural light and flows seamlessly into the dining room where you can enjoy meals with the family. Double wide sliding doors lead you to your large outdoor oasis. The backyard features a spacious, covered patio perfect for outdoor dining and relaxing in the shade, no matter the weather. Off to the side, a sturdy shed provides convenient storage for tools, garden gear, or seasonal items. With plenty of open space left, there's more than enough room to install a pool, making this backyard ideal for both quiet afternoons and lively summer gatherings. Extra bonus: Shingles were replaced three years ago, eaves troughs replaced in 2012, driveway replaced in 2012. Don’t be TOO LATE*! *REG TM. RSA. (id:59646)
112 E King Street East Street E Unit# 1110
Hamilton, Ontario
Never-tenanted beautiful condo unit! Experience unmatched luxury at the Royal Connaught nestled in the heart of Hamilton. This iconic residence offers an unparalleled blend of sophistication and convenience, just steps from many dining, entertainment, and shopping destinations. Located on the 11th floor, just one level below the penthouse, this upgraded 1-bedroom, 1-bathroom executive suite redefines modern elegance with 9-foot ceilings that enhance the sense of space and airiness. The unit boasts a spacious primary bedroom, a sleek kitchen adorned with stainless steel appliances and granite countertops, in-suite laundry for added convenience and a private balcony overlooking a tranquil inner courtyard and BBQ terrace Shared facilities include an exclusive gym, theatre room, media room, and party room, ensuring every amenity you need is at your fingertips. Enjoy the convenience of a Starbucks right below the building and the vibrancy of Hamilton's most central downtown location. Plus, enjoy the security and convenience of your own underground parking spot. Please call 905 523 9837 if attending open house and realtor will will let you in. (id:59646)
1445 Laurier Avenue
Milton, Ontario
PRESTIGIOUS CLARKE NEIGHBOURHOOD HOME WITH LEGAL BASEMENT APARTMENT! Welcome to this stunning, fully upgraded home including 6 parking spaces, a legal basement apartment with appliances, and two separate laundry rooms. Perfectly blending style, space, & versatility, this property is ideal for both families & investors. The grand entry way opens to a bright & inviting main level with hardwood floors & 9-foot ceilings. The open-concept living & dining area features custom built-ins & a gas fireplace. The spacious eat-in kitchen boasts granite countertops, stainless steel appliances, a breakfast bar, & a generous amount of cupboard space. Convenient backyard access from the kitchen makes it an excellent space for entertaining with a custom stone patio, gorgeous gazebo & gardens. The spacious second level features a bonus family room, play room or home office. The primary suite spans the width of the home, with double closets & a luxurious 5-piece ensuite with double vanity & soaker tub. Two additional spacious bedrooms, 4-piece main bathroom & laundry room complete the upper level. California shutters adorn the windows throughout. The finished basement is a legal 1-bedroom apartment with open concept kitchen, 3 piece bath with glass shower, laundry & separate walk-up entrance. Ideal for rental income or multi-generational living. There is ample parking for 6 vehicles with a double driveway with custom stone work & double garage, with inside access. This property is perfectly situated near desirable schools, parks, trails, shopping, restaurants, hospital, transit & highways. Quick possession available. Don't miss your chance to own this move-in ready home! (id:59646)
3198 New Street
Burlington, Ontario
A Rare Opportunity in Burlington’s Coveted Roseland Community. Welcome to this exceptional 4-bedroom, 3.5-bathroom custom-built home, ideally situated in the prestigious Tuck/Nelson school district—one of Burlington’s most desirable family-friendly neighbourhoods. Just 10 years young, this move-in-ready gem offers over 3,800 sq. ft. of beautifully finished living space designed for today’s modern lifestyle. Step inside to find 9-foot ceilings on the main level, adding volume and elegance to the bright, open-concept layout. Rich hardwood floors and a chef’s kitchen with premium finishes create an inviting space perfect for everyday living and entertaining alike. Upstairs, you'll find 4 generously sized bedrooms and 3 full bathrooms, including two private ensuites and a convenient Jack-and-Jill bath—ideal for growing families. An upstairs laundry room adds ease and functionality that's hard to find in this area. The fully finished basement with 8-foot ceilings offers flexible space for a home office, rec room, gym, or guest suite—endless possibilities to fit your lifestyle. Outside, the newly fenced backyard provides the perfect setting for outdoor dining, play, or relaxation. Located just steps to parks, top-tier schools, and close to amenities and highway access, this home seamlessly combines luxury, comfort, and convenience. Homes of this calibre in Roseland are exceptionally rare—this is your chance to make it yours. (id:59646)
5 Kintyre Court
Caledonia, Ontario
This stunning 2-storey home offers the perfect blend of comfort, space, and entertainment — ideal for growing families who love to host and relax in style. With 3+1 spacious bedrooms and 3.5 bathrooms, there’s room for everyone to spread out and feel right at home. On the main floor, enjoy everyday convenience with a thoughtfully designed layout featuring an updated kitchen with modern finishes, a large living room perfect for gatherings, a cozy family room with a fireplace, and main floor laundry for added ease. Upstairs, you’ll find three generous bedrooms, including a primary retreat with a 3-piece ensuite. A spacious 5-piece family bathroom completes the second level — perfect for busy mornings. The fully finished basement is an entertainer’s paradise, featuring a home theatre, pool table, and plenty of space for movie nights or game day get-togethers. It also includes a 4th bedroom, full bathroom and a separate office space for work or study from home. Outside, your private backyard oasis awaits — complete with a hot tub, gazebo, shed, and plenty of green space for kids to play or summer BBQs with friends. The double garage offers extra storage and convenience. Located in a quiet, family-friendly neighbourhood, close to parks, schools, and all the amenities Caledonia has to offer — this home truly checks all the boxes. Don't miss your chance to own this beautifully maintained home designed for both everyday life and unforgettable memories. Book your private showing today! (id:59646)
20 Locke Street S
Hamilton, Ontario
Nestled just steps from the vibrant and sought-after LOCKE Street shopping district, this stunning 2.5-story home perfectly blends historic charm with modern convenience. Full of character, this home boasts classic details like pocket doors, stunning hardwood flooring, mosaic-tiled bathrooms and stained-glass windows - truly capturing the essence of this beloved neighborhood. With SIX spacious BEDROOMS, Plus a BONUS DEN, three bathrooms , and over 2600 Sq Ft of living space, this home offers plenty of space for families, INVESTORS or professionals looking to enjoy all that Locke Street has to offer. You will be sure to love the 3rd floor space drenched with natural sunlight from the skylights! Districted for top schools in the city including Strathcona Elementary and Westdale Secondary, with multiple daycares just a walk away. Additionally, a fully finished basement apartment (1 bed, 1 bath) provides a fantastic mortgage helper or IN-LAW capabilities, currently rented with an A+ Tenant for $1,300 per month willing to stay or move out. Enjoy the convenience of one-car parking, plus back alley access, while being within walking distance of Hess Street, boutique shops, grocery stores, trendy cafes, top-rated restaurants, beautiful parks, and just minutes from HWY 403. If you’re looking for a home with character, INCOME potential, and an unbeatable LOCATION, this is the one for you! (id:59646)
18 South Coast Circle
Crystal Beach, Ontario
Welcome to the Shores of Crystal Beach! A master planned community by Award winning builder Marz Homes. This 2 bedroom, 2 bath bungalow townhome is easy living with everything you need on the main floor. Enjoy the open concept great room area perfect for entertaining adjacent to the functional kitchen with island and breakfast bar featuring granite counters, extended height cabinets and stainless-steel appliances, including built-in microwave. Newly finished basement space for all your family needs. Walk out from the great room to the backyard with sunny west exposure. High ceilings, ensuite with glass enclosed shower, convenient main floor laundry and walk out to garage, plus ceramic and vinyl floors, lots of features to enjoy. Owners will also get to enjoy the onsite Clubhouse with kitchen and outdoor pool and patio area exclusively offered to these residents. The location couldn’t be better with a short walk to the beach, boutique shopping and restaurants. The Crystal Beach Community continues to grow and thrive and gets better every year. Come experience everything this Premium Beach Side community can deliver! (id:59646)
4185 Cherry Heights Boulevard
Beamsville, Ontario
4 bedroom FREEHOLD END unit townhome with NO REAR neighbours. This property is move in ready. Built in 2021 this home features an open concept living room, dining room & kitchen. Walk out to the good sized backyard. Beyond the back fence is a pond. Upstairs is all 4 bedrooms and 2 full baths. The unfinished basement offers tons of potential. 1 car garage. Please view the 3D Matterport to see all this property has to offer! (id:59646)


