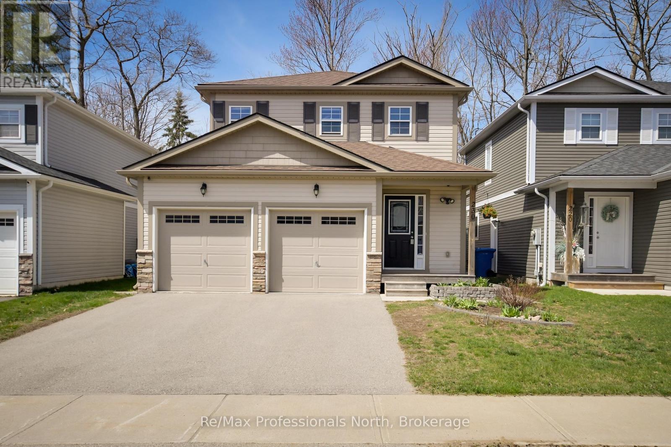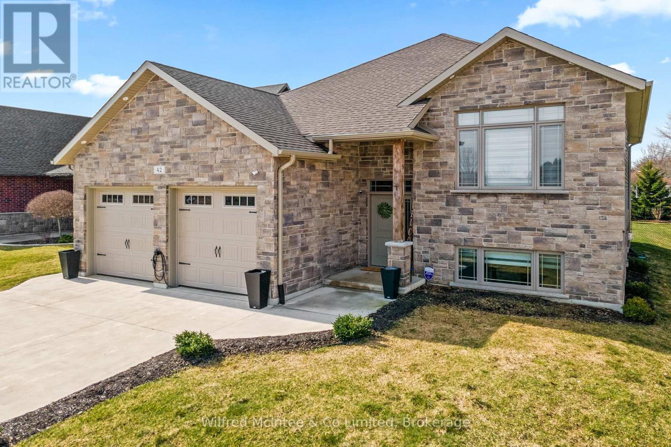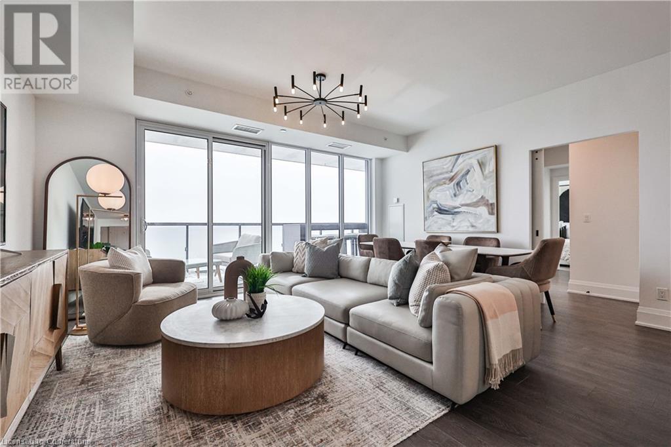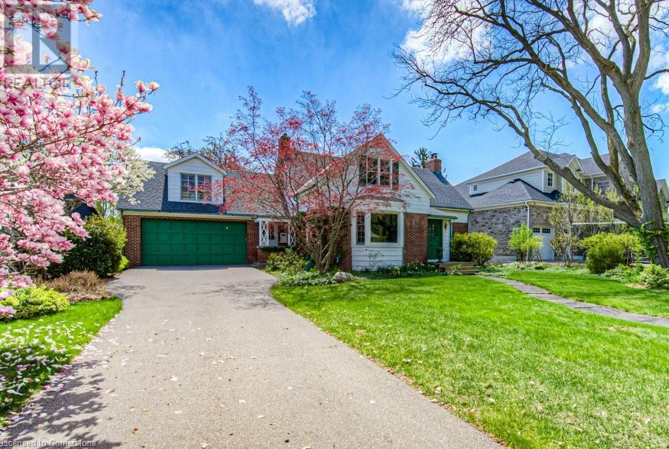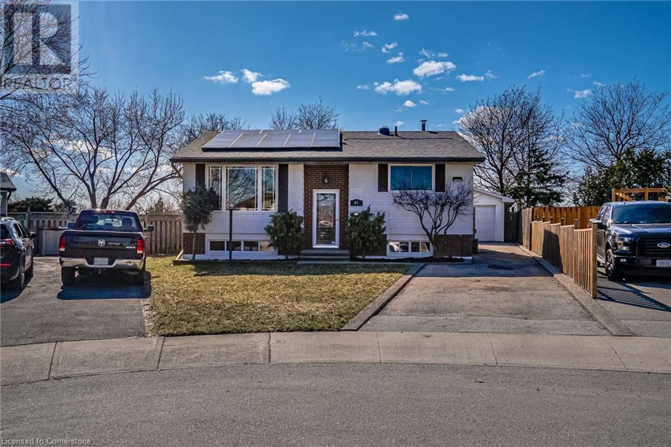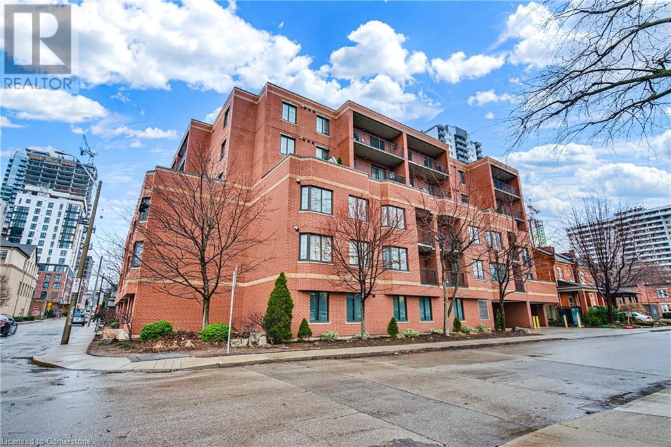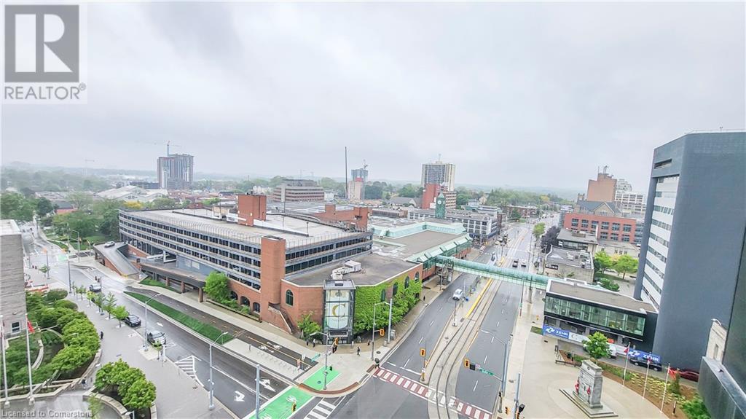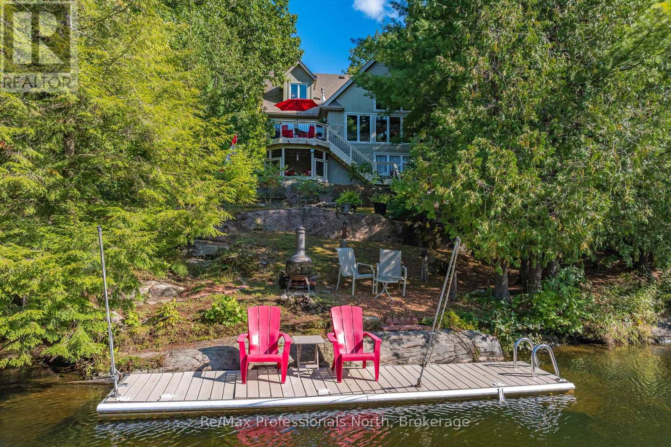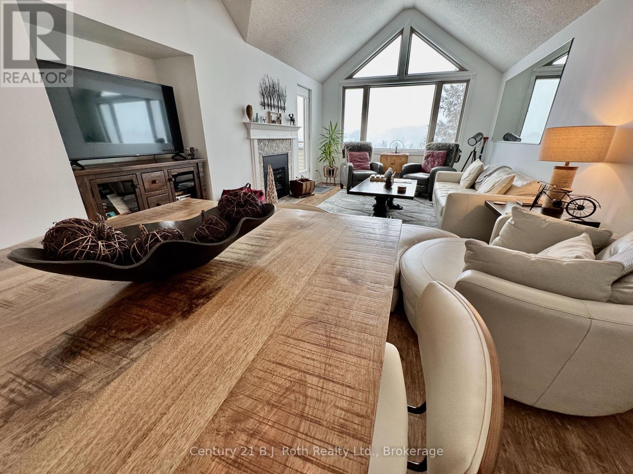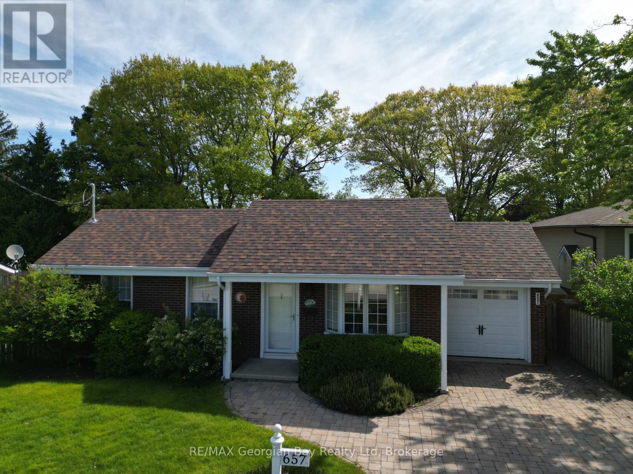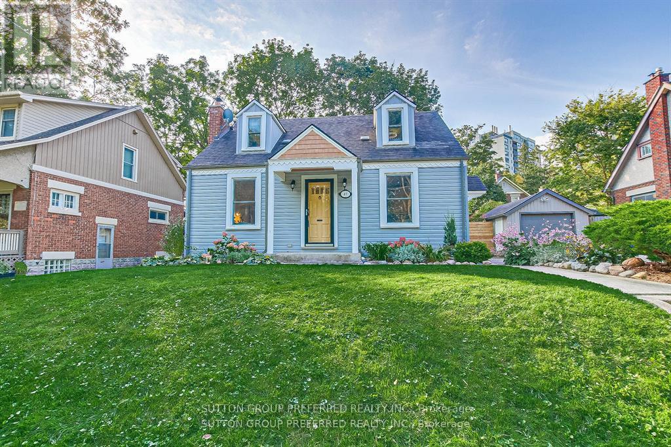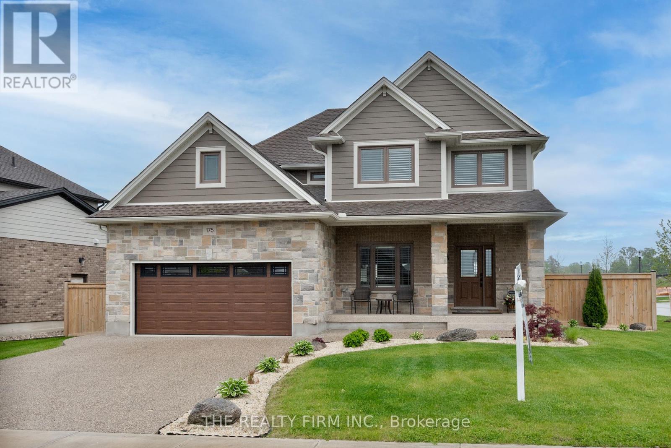2496 6th Avenue W
Owen Sound, Ontario
Three bedroom, one bathroom Bungalow located in a quiet, sought-after area. Spacious 66ft x 330ft Lot in a Highly Desirable West Side Neighbourhood! This generous property offers endless potential. Enjoy walking distance to Keppel Sarawak School, scenic parks, beautiful Georgian Bay, and local ball diamonds. Invest in a growing community, This rare property is full of opportunity. (id:59646)
230 Pine Street
Gravenhurst (Muskoka (S)), Ontario
Step inside this bright and airy home with open-concept main floor featuring a spacious kitchen with stainless steel appliances, a large island with a second sink for easy meal prep, and a dining area that flows seamlessly into the inviting Muskoka room perfect for relaxing year-round. The cozy living room boasts a fireplace, creating a warm and welcoming atmosphere and a powder room completes this level. Upstairs, you'll find three generously sized bedrooms, including a primary suite with a 4-piece ensuite and walk-in closet. Another 4-piece bathroom serves the additional bedrooms. The fully finished basement adds additional living space, featuring a large recreation room, a 3-piece bathroom with a whirlpool tub, and a convenient laundry room. Outside, enjoy the fully fenced backyard ideal for entertaining, pets, or kids, two storage sheds and some mature trees. The attached 2-car garage provides ample parking and storage. This beautiful home is situated in a peaceful, family-friendly area, just minutes from Beechgrove Elementary school, Muskoka Beach Park, and downtown Gravenhurst amenities. Don't miss this fantastic opportunity to own an affordable family home in a great location of Gravenhurst! (id:59646)
42 Mill Street
Kincardine, Ontario
Welcome to a home that turns heads and steals hearts. Welcome home to 42 Mill Street, Tiverton. Nestled at the end of a quiet cul-de-sac, this 5-bedroom, 3-bathroom beauty blends modern luxury with small-town charm. Built in 2018 with striking stone and vinyl siding, this showstopper features an open-concept layout with gleaming hardwood and ceramic floors throughout. The chefs kitchen is a true standout, boasting quartz countertops, premium appliances, and a walkout to a covered deck (13.8 feet x 12 feet) perfect for sizzling summer BBQs or cozy evening cocktails. The primary suite is a peaceful retreat with its own spa-inspired ensuite, while two additional spacious bedrooms and a sleek main bath provide room for everyone. Downstairs, the finished basement is warm and inviting, with a gas fireplace, two more bedrooms (including a Murphy bed in the office), and a stylish 3-piece bath. Elevated upgrades include a conversion to natural gas, Tesla charging direct from the 200 amp panel, Maxxmar custom blinds (automated upstairs), full yard irrigation, and more. The deep, fully fenced backyard offers over 222 feet complete with a tidy 8x12 shed and optional playset for endless outdoor fun. Just minutes from the Bruce Nuclear Power Plant, Kincardine, Tiverton arena and splash pad, parks, schools, and local amenities. This home is more than a place to live its a place to fall in love with. Your private showing awaits. Only a few minutes from Bruce Power could help increase the job security when you live where you work. (id:59646)
370 Martha Street Unit# 2204
Burlington, Ontario
Location, Location, Location! Luxury Living at the beautiful Brand New Nautique Residents nestled in the heart of Burlingtons vibrant Downtown Waterfront Community. Enjoy the waterfront lifestyle in this 2 bedrm plus den, 2 full bath residence offering prime breathtaking completely unobstructed views of the lake from your wrap around balcony. Sophisticated interior with 9 ft ceiling height and floor-to-ceiling windows that flood the interior with natural light. This premier unit (one of only 2 units) has a 42 ft continuous terrace facing the lake and is accessible from ALL rooms. Primary suite includes a spacious walk in closet and spa inspired ensuite. Approximately 1351 sq. ft. (1089 sq. ft plus 262 sq. ft. balcony), one locker and one parking space on level one is included. Luxury living and a carefree lifestyle await, don't miss this opportunity to be one of the lucky few who have the opportunity to enjoy lakefront living. Walk To Spencer Smith Park, Restaurants, Coffee Shops, The Pearle Spa and All the Summer Festivals! One Step from: Burlington Centre, No Frills, Walmart, Central Park, GO Station, Public Library and much more. Building Amenities included: Dining Room, Dining and Bar Areas, Indoor/Outdoor Yoga Studio, Fitness Centre, Sky Lounge, Fire Pits, Swimming Pool, Whirlpool, and Outdoor Terrace to gather and enjoy with new friends. Plus, with a 24-hour concierge, youll always feel secure. Nestled in the heart of downtown Burlington, the Burlington Pier, and a vibrant selection of cafes, restaurants, and shops. The area buzzes with festivals and events, offering a dynamic and engaging community experience. Imagine waking up to stunning views and ending your day with spectacular sunsets. Discover unparalleled lakefront living in one of Burlington's most coveted locations. (id:59646)
84763 Ontario Street
Ashfield-Colborne-Wawanosh (Ashfield), Ontario
Calling all investors! AirB&B or Bed & Breakfast potential throughout this property. Enjoy lakeside living on this stunning one-of-a-kind custom retreat where you can enjoy the sandy shores of Lake Huron, just steps from your property. Situated on almost a full acre, off of Huron Shores Road just north of Goderich, this property has been incredibly designed & curated with attention to detail and pride of ownership throughout. The unique main house features open concept living with 15 ceilings, stunning central wood stove, panoramic views through 3 sets of 9 patio doors, hardwood ash floors, custom kitchen with large sit-up island, solid maple cabinets & granite counters. The primary bedroom has ensuite effect, large closets & deck access, to easily slip to the hot tub for stargazing over the lake. The spacious 3pc bath has a walk-in shower & in floor heat. A newly added front foyer features great storage space & luxury vinyl flooring, making it practical for day-to-day use. Downstairs youll find additional living space with two bedrooms, 4pc bath, rec room area with patio doors to the south yard, laundry & plenty of storage - complete with in floor heating zones for your comfort. After a day at the beach, retreat to your own private oasis, entertaining around the 14x28 sports pool complete with pergola & pool house. The 32x44 detached shop is insulated with wood stove heat, has 3 overhead doors & 10' high ceilings, offering incredible space for hobbies, storage or conversion to secondary dwelling. Two adorable bunkhouses, equipped with heat & hydro, provide additional guest space for hosting friends & family. Private, year-round lakeside living awaits you - call today for more information on this gorgeous property! (id:59646)
157 Haddon Avenue N
Hamilton, Ontario
Welcome to 157 Haddon Ave N., Hamilton, this home is nestled in one of Hamilton's most desirable location, WESTDALE - this area is ideal for professionals, families and investors looking to buy real estate. This beautiful home is full of original charm & character, close to Churchill Park, McMaster University/Hospital, Westdale Village with its unique boutiques, and coffee shops! This wonderful home features 4 bdrms, 1 full bathrm & 1 piece bathrm in basement. The coved ceiling in Living Rm creates a sense of elegance, openness & height. Hardwood floors LR, DR, and all Bdrms. The backyard offers a delightful deck that’s ideal for relaxation, family gatherings, entertaining guests, and enjoying the outdoors. This home boasts a generously sized driveway with ample parking space. Walking trails are less than two blocks from house, these trails are part of Royal Botanical Gardens. Amazing location, nicely situated between schools, parks, restaurants, public transit, easy access to highways, and lots of amenities! (House is virtually staged). (id:59646)
71 Rusholme Road
Kitchener, Ontario
Welcome to a one-of-a-kind residence built in 1950 by renowned community builder Ira Needles, who called it home until 1986. Rich with history, this beautifully maintained property combines classic craftsmanship with contemporary convenience across a sprawling 82' x 175' lot in one of KWs most sought-after locale. Step into the elegant front entryway featuring a tiled floor, cedar-lined closet, and skylight over the main staircase that floods the space with natural light. Inside, you'll find a harmonious blend of hardwood flooring, plaster ceilings with crown moulding, and timeless architectural details. The spacious living room boasts oak hardwood, a wood-burning fireplace, and custom built-in bookshelves. Entertain in the formal dining room complete with a bay window bench seat and built-in sideboard. The eat-in kitchen offers granite counters, a central island, tile backsplash, and pot lights—and a classic tiled floor. Bring the outdoors in and unwind in your incredible sunroom overlooking the beautifully landscaped backyard. Upstairs, the home features three generously sized bedrooms. Two are finished with warm walnut hardwood. The primary suite offers built-in cabinetry acting as dressers, two deceptively spacious closets, and a luxurious 4-piece ensuite with a tiled, heated floor. A unique bonus bedroom sits above the garage! The walk-out basement is finished with ¾-inch oak wall paneling, a second wood-burning fireplace, and a stylish mini bar with slate floor, tin ceiling, wine fridge, and second fridge. Outside, enjoy the serenity of a stunning backyard landscaped entirely with perennials, a multi-tiered deck, gas BBQ line, and a hot tub—perfect for entertaining or relaxing in your private oasis. Additional highlights include: copper eavestroughs, new boiler (2022) and shingles (2021). This unique home is filled with character, quality, and comfort—a rare opportunity to own a true piece of local history. (id:59646)
45 Brett Court
Hamilton, Ontario
Welcome to this beautifully maintained detached raised ranch, tucked away on a quiet court in the desirable Berrisfield neighbourhood on the Hamilton Mountain. Offering 3+1 bedrooms and 2 bathrooms, this home provides a spacious and flexible layout ideal for families, multi-generational living, or those needing a home office or guest space. Enjoy a bright and open main level with large windows that flood the home with natural light. The updated kitchen features ample counter space, modern finishes, and flows easily into the dining and living areas—perfect for both everyday living and entertaining. The cozy living room is enhanced by a warm fireplace and charming built-in features, adding both character and comfort to the space. The fully finished lower level includes a large rec room, fourth bedroom, and a bathroom, offering excellent potential for a private guest area or additional family space. A true highlight of the property is the oversized detached garage (20' x 24'), ideal for a workshop, hobby space, or extra storage. Step outside to your large pie-shaped and private backyard oasis with beautiful mature gardens ready with perennials, a serene gazebo and pergola perfect for relaxing, and direct access to Berrisfield Park—a rare and valuable feature that provides immediate access to green space and a playground, right from your own, fully fenced, backyard. With a long driveway for multiple vehicles, this home also offers excellent curb appeal and practical features for day-to-day life. Located close to schools, shopping, public transit, and major highways, this property combines convenience, comfort, and community living in one of Hamilton’s most established neighborhoods. Don’t miss your chance to own a move-in ready home with a dream garage, cozy living space, and backyard park access in the heart of Berrisfield! (id:59646)
12 Sunrise Drive
Kitchener, Ontario
Charming Custom-Built Home on Nearly 1/4 Acre Lot Welcome to 12 Sunrise Dr, a spacious and sun-drenched custom-built home nestled in one of Kitchener's most desirable family neighborhoods. This newly listed 4-bedroom, 3-bathroom residence sits on an impressive lot that approaches a quarter acre, offering plenty of outdoor space for family activities and entertaining. Step outside and you'll appreciate the meticulously fenced yard featuring an inviting above-ground pool—perfect for those hot summer days when a quick dip is just what the doctor ordered! The property's generous dimensions provide ample room for gardening enthusiasts, outdoor gatherings, or simply enjoying peaceful moments in your private outdoor oasis. Inside, this carpet-free home showcases newly installed laminate flooring throughout and fresh paint, creating a clean, modern aesthetic. The open-concept living and dining areas feature unique hardwood flooring and a cozy gas fireplace, while the family room boasts a charming wood-burning fireplace with convenient walkout access to the backyard. The kitchen flows seamlessly into the living spaces, and a practical main-floor laundry room adds convenience to daily life. Upstairs, find four well-proportioned bedrooms including a comfortable primary bedroom. The unfinished basement with cold cellar offers excellent potential for future customization. The neighborhood offers exceptional amenities including proximity to schools, transit options, grocery shopping, and recreational facilities like Bingemans park just a short distance away. With gas heating, a newly owned water heater (2023), and included appliances, this turn-key property awaits its new owners! (id:59646)
59 Ennisclare Drive
Oakville, Ontario
Rare opportunity to live on one of the most coveted locations south of Lakeshore in southeast Oakville. Over half an acre of manicured, professionally landscaped grounds. A resort like setting with perennial gardens & salt water in-ground pool. A private retreat in the heart of Morrison. Majestic 2.5 storey estate with charming curb appeal, stately mature trees. Extensively renovated throughout in 2015 with modern refinement combining timeless elegance & warmth with hardwood, crown mouldings, custom millwork, extensive use of quartz & marble. Oversize windows throughout allows for an abundance of natural light. Your family will love the open concept custom kitchen-family room design which opens to the magnificent backyard. A huge centre island will be a favourite gathering spot together with a custom breakfast nook. Enjoy the garden views from the family room with dramatic floor to ceiling gas fireplace. Entertain in style with a formal dining room to host large gatherings. A classic living room with fireplace & built in cabinetry combines tradition with comfort & provides a perfect escape to unwind. A convenient home office complements today’s busy lifestyle. There are 5 spacious bedrooms including the primary retreat complete with spa like ensuite, fireplace, walk-in closets & balcony overlooking your private oasis. Two additional baths & convenient laundry room is perfect for the growing family. Retreat to the 3rd level & enjoy the open loft style area with skylights & hardwood floors. Ideal bonus room for a studio, office, play room or exercise area. The lower level has 2 walkouts to separate patio areas & offers a large rec/games room, convenient kitchenette, 3 piece bath & sauna. Ideally located to the best public & private schools, parks, lake & downtown Oakville with boutique shopping, cafes & restaurants. Minutes to Go train & easy highway access. (id:59646)
47 Caroline Street N Unit# 401
Hamilton, Ontario
Welcome to this beautifully updated & spacious 2 bed suite, perfectly situated in highly sought-after central Hamilton, just steps to shopping, transit, hospitals, restaurants & all amenities this vibrant area has to offer. This is not your average condo – it’s a MUST SEE! From the moment you step inside, you’ll appreciate the warm & inviting atmosphere, thoughtful layout & quality finishes that truly make it FEEL LIKE HOME. The kitchen features granite counters, stylish backsplash & new appliances. Open concept living & dining area perfect for entertaining or simply relaxing at home w/ walk- out to 19 x 4 private balcony where you can take in the panoramic cityscape & waterfront views. Spacious primary bedroom w/ walk-out to second private 9 x 14 balcony – a peaceful retreat where you can enjoy your morning coffee or unwind in the evening. Also boasting ensuite privilege to updated 3pc bath w/ sleek walk-in glass shower. Second bedroom provides flexible uses; guest room, home office/den. Convenient in-suite laundry w/ new washer & dryer, freshly painted, a retractable screen door, and many recent upgrades: fridge, stove, washer, dryer, owned water heater, AC, furnace, updated bath & more. This turnkey unit includes 1 owned parking space & locker. Combination of carefree living & prime location make it ideal for medical/business professionals, downsizers, first time buyers & those looking for refined urban living lifestyle. LOCATION THAT CAN’T BE BEAT, steps to all amenities, steps to all amentias including shopping, schools, transit, hospitals, restaurants & entertainment, Go Station and more! (id:59646)
60 Frederick Street Unit# 1014
Kitchener, Ontario
Modern, Connected Living in Downtown Kitchener - Welcome to Unit 1014 at DTK Condos, a bright and modern 2-bedroom, 2-bath unit located in the tallest residential tower in Kitchener. Sitting right above a convenient podium of shops and services, this unit puts everything you need just steps from your door. Inside, you’ll find nearly 700 square feet of open-concept living space with 9-foot ceilings, large floor-to-ceiling windows, and easy-care laminate flooring. The kitchen features stainless steel appliances, sleek countertops, and contemporary cabinetry—great for cooking and everyday living. The private 72 sq ft balcony offers fantastic views of the city. This unit comes with smart home features including a 1Valet digital concierge, smart door access, smart lighting, and a smart thermostat, making life a little more connected and a lot more convenient. Internet and one underground parking spot are included in the rent. Residents also have access to great building amenities like a fitness centre, yoga studio, party room, rooftop terrace, community garden, and a dog-friendly mini-park. Living here means you're close to some of downtown Kitchener’s best restaurants, coffee shops, and entertainment. With the ION LRT right outside and quick access to GO Transit, Via Rail, and all that King Street has to offer, this is urban living made easy. Unit 1014 at DTK Condos is a great place to call home if you're looking for style, convenience, and location all in one. (id:59646)
1380 Doon Village Road
Kitchener, Ontario
You know the house you wait for? The one that's completely renovated top to bottom, and finally a new house that isn't on a postage stamp lot? Well, look no further. This stunning, upgraded, luxurious home is built in the sought after neighbourhood of Doon, with an acre of property, leaving you to feel like you're at the cottage, when you're at home. Let the dog outside to run around, buy the tractor you've been eyeing up and have your campfire nights with friends in the beautifully landscaped backyard. This home features a show-stopping exterior, and the long, newer driveway with parking for 10 cars. Once you enter the house you will love the open concept main floor with beautiful sightlines of trees, and nature through all of the windows. The spacious living room, anchored by a beautiful gas fireplace, invites you to relax and unwind. The chef inspired kitchen is truly a showstopper, featuring sleek black stainless steel appliances, including a built-in bar fridge, luxurious cabinetry, and gleaming granite countertops. The large island is perfect for hosting friends or enjoying casual meals, and the expansive dining area makes every gathering feel special. Need a quiet space to work from home? The main floor also offers a private office, with an adjacent powder room that adds an extra level of convenience and privacy. Upstairs, three spacious bedrooms greet you, each with soaring cathedral ceilings that create an open, airy feel. Two of the bedrooms share a thoughtfully designed Jack and Jill bathroom. The primary suite is a true sanctuary, complete with a luxurious bathroom featuring double vanities, a rainfall shower for a spa-like experience, and a roomy walk-in closet plus coveted upper laundry. The basement is the ideal retreat or guest suite, offering a wet bar for effortless entertaining, ample storage, and custom built-in cabinetry, a full bedroom and bathroom. Enjoy nearby trails, shopping, Conestoga College, and schools. This home truly has it all! (id:59646)
1005 Laidlaw Avenue
Gravenhurst (Morrison), Ontario
Step into luxury with 'The River View', where outstanding design meets unparalleled tranquility. As you enter this custom-built home, you'll be immediately captivated by the stunning great room, featuring a grand wall of windows that frame picturesque river views and a striking granite stone fireplace that exudes warmth and elegance. This expansive open-concept residence includes 3 spacious bedrooms and 2.5 well-appointed bathrooms, offering ample comfort and privacy for family and guests. The versatile loft space is perfect for a cozy reading nook, complementing the home's generous layout designed for both relaxed living and entertaining. The property also boasts an incredible detached garage with 500 square feet of additional living space. This versatile area can easily be transformed into your dream home office, a creative art studio, exercise room or a charming bunkie for guests and grandchildren. Embrace the serene beauty of the Severn River with over 20 km of tranquil waters to explore. Enjoy picturesque sunsets by the firepit or unwind in a Muskoka chair, soaking in the sought-after western exposure. Conveniently located with easy access to Highway 11 and Washago, this Muskoka property is perfectly positioned just 15 minutes from Gravenhurst and Orillia. It is also the closest home in all of Muskoka to the GTA offering the perfect blend of peaceful seclusion and easy accessibility. Experience the ultimate in riverfront living at 'The River View' - a rare gem where luxury meets nature. (id:59646)
231 Hilltop Grandview Drive
Huntsville (Chaffey), Ontario
Wake up to the beauty of the Muskoka landscape right outside your windows. Pride of ownership is evident in every detail of this home. The premier floor plan condo/loft with vaulted ceilings throughout, features a full-size modern kitchen, 2 spacious bedrooms each with its own ensuite bathroom, walk-in closet, in suite laundry, fireplace, private balcony and storage locker. This unit offers a peaceful environment, stunning views of lush forests, partial view of Cookson Bay/Fairy Lake, setting the perfect backdrop for your lifestyle of Muskoka living. Step outside and you'll find yourself within a short walk to the private swim dock or minutes away from scenic walking trails, Algonquin or Arrowhead Provincial Parks, where you can immerse yourself in the natural splendour Muskoka is known for. Prepare meals in a beautiful modern kitchen. Conveniently located within minutes to Huntsville's charming downtown, hiking trails, golfing, boating, canoeing, cross country and downhill skiing, snowshoeing, sightseeing with easy access to the breathtaking provincial parks and natural attractions. The reasonable maintenance fees of $633.90 includes water and sewer. Currently Hilltop in Grandview is unique in that it permits short term rentals. This condo is a successful Airbnb generating income and helping to offset carrying costs. (id:59646)
290 East 36th Street Unit# Upper
Hamilton, Ontario
Welcome to 290 East 36th Street! A corner lot brick bungalow located in the central Hamilton Mountain! This Upper level unit is very spacious! Featuring three bedrooms, a large living room and dining room area, a 4 piece bathroom and fully equipped kitchen! Including a driveway for parking, a private entrance and a large backyard space for you to enjoy in the summertime! This move in ready unit is surrounded by everything you need. Shoppers drug mart, LCBO, Metro, FreshCo, a Fitness Center, Plenty of restaurants and more! For easy commutes you also have the LINC, nearby highways and you are only steps away to public transportation. Simply move in and enjoy! (id:59646)
657 Manly Street
Midland, Ontario
Welcome home to this well maintained home on a large, centrally located in town lot. There are no steps on this main floor including to the separate family room, 3 bedrooms, bathroom and kitchen. If stairs are a problem then this home has it solved. Hardwood floors are in almost every room. No carpets to worry about. There is a 24 x 20 ft shop tucked away in the rear corner of your yard. This home has been lovingly maintained and shows true pride of ownership. The woodburning fireplace had a new insert in the last 2 years. If you love to woodwork then the basement is for you (yes there are stairs to that) or you could convert it into whatever you want with just some creative input. (id:59646)
10 Musquake Court
Tiny, Ontario
Welcome to 10 Musquake Court a stunning Viceroy home tucked into the heart of nature, just a short stroll from Georgian Bays pristine public beaches. Built in 2008, this 5-bedroom, 4-bathroom home perfectly blends modern comforts with country charm, making it ideal for families or professionals working remotely, thanks to Bell Fibe high-speed internet. Inside, you'll find an open-concept kitchen, dining area, and great room with soaring cathedral ceilings, expansive windows, and a cozy wood-burning fireplace that fills the space with warmth and light. The home features hardwood, laminate, and ceramic flooring throughout no carpets to worry about and the spacious main floor offers a seamless flow, perfect for entertaining or relaxing with loved ones. The fully finished basement adds even more living space, including a large family room, bar and entertainment area, one bedroom, and a full bathroom. A convenient walkout leads to the expansive, fully fenced backyard, complete with a patio and firepit your own private outdoor retreat for family gatherings or peaceful evenings under the stars. Located just north of the GTA, this home offers the best of both worlds: the serenity of country living with easy access to everything you need. Waterfront walking trails and beach parks are only a five-minute walk away, ideal for enjoying the natural beauty of Georgian Bay. Awenda Park is just a short drive for endless outdoor adventures, and several nearby marinas make boating and water sports easily accessible. Plus, you're only 15 minutes from in-town amenities like restaurants, grocery stores, and shops. Whether youre raising a family or looking for a serene work-from-home retreat, 10 Musquake Court is a place you'll be proud to call home. (id:59646)
2067 Maplewood Drive
Burlington, Ontario
Downtown Burlington Living At It's Best! Charming brick 4 Bed Home situated on a family friendly quiet dead-end Street with access to Optimist Park. 1.5-storey home with an amazing in-ground salt water pool nestled in the sought after Central area. Perfect opportunity for a first time buyer, growing family or a down sizer. This delightful home is bathed in natural light, featuring an open concept eat-in kitchen and living room with a large window that invites the outdoors in. 2 Bedrooms on the main floor share a 4-piece bathroom. An additional 2 bedrooms on the second floor share a 3-piece bathroom. The spacious Family Room in the basement has a gas fireplace, new carpet (2025), and a large finished storage space. The backyard is a serene retreat, complete with mature trees and a private in-ground pool with fountains—perfect for entertaining and unwinding. Walk to everything- downtown, lake, go-train, shopping, schools, and restaurants. The main floor and 2nd floors have been freshly painted, all you need to do is move in! (id:59646)
4802 Thomas Alton Boulevard
Burlington, Ontario
Updated from TOP TO BOTTOM, this 4 bedroom home has everything you’re looking for. The luxurious wide-plank Engineered hardwood flows from room to room throughout the home, starting with the large, sun-filled dining room which is capable of seating the largest of group gatherings! The updated kitchen offers an extended kitchen island with seating, stone countertops and Gas range allows for the perfect entertaining space thanks to its open-concept with the spacious family room which boasts a gas fireplace/custom mantle. Taking the refinished staircase to the second floor, you;; find 3 well sized bedrooms complimented by a 4pc bathroom in addition to the Primary bedroom which features plenty of storage and its own ensuite featuring A frameless glass shower. The professionally finished basement offers a fantastic rec space with includes built-in cabinets/office space, a 2pc bathroom and plenty of storage. Outdoors, the entertainment spaces continue with a large deck/Pergola and plenty of mature trees to add privacy to the hot-tub. This turn-key home checks all the boxes! (id:59646)
208 Highway 53
Brantford, Ontario
Wonderful country Bungalow on approximate 1/2 Acre open lot. Great 3 bedroom starter with garage rear addition. Just minutes to town or 403 Highway for commuters. Bright and airy interior wooden shed for storage or chicken roost. Garage door can be enlarged used for storage at present time. (id:59646)
257 Millen Road Unit# 305
Stoney Creek, Ontario
Welcome to your new home in this stunning 1-bedroom + 1-den condo, where modern comfort meets elegance. Featuring radiant heated floors throughout, this thoughtfully designed space offers a cozy and inviting atmosphere year-round. The versatile den provides the perfect flex space for a home office, guest room, or additional living area. Bright, open, and meticulously maintained, this condo is ideal for professionals or small families seeking a blend of style and functionality. Schedule a viewing today to experience the warmth and charm firsthand! (id:59646)
47 Carfrae Street
London South (South F), Ontario
Location, Location, Location! Minutes walking distance to Wortley Village and downtown London's Market & Canada Life Centre! A unique tree lined street overlooking the Thames River. 1 1/2 story cape cod offering 3+1 bedrooms, fully updated dream kitchen, formal dining room, 3 completely updated bathrooms, natural light at an abundance! Open, airy, and luxuriously appointed spaces. Lower level is finished beautifully with a games room, 4th bedroom, an added bath and laundry rooms. Loads of custom built closets and storage throughout! A single car garage, storage shed, and an oversized concrete patio make exterior living a joy. Note: Pictures show home virtually staged. Now vacant. (id:59646)
175 Boardwalk Way
Thames Centre (Dorchester), Ontario
Welcome to 175 Boardwalk Way, located in the sought-after Boardwalk at Mill Pond community in Dorchester. This exceptional 2-storey home features over $300,000 in premium upgrades and is thoughtfully designed for families of all ages.Step into a bright entryway with soaring ceilings. Off the front hall, a flex room works well as a home office, playroom, or formal dining area. The open concept kitchen, living, and dining space is ideal for gatherings and everyday living. Enjoy a cozy gas fireplace and a chef's kitchen with stainless steel appliances, gas range, quartz countertops, walk-in pantry, island with second oven, and abundant cabinet storage. Sliding doors from the dining area open to the patio, creating an easy flow for indoor-outdoor living with a BBQ gas line for summer meals.A mudroom with garage access and a walk-in closet adds daily convenience. Upstairs, three generous bedrooms include a primary retreat with walk-in closet and ensuite featuring a double vanity and large stand-in shower. You'll also find a 4-piece main bath and laundry room with upper cabinets on this level.The fully finished lower level offers a bright and versatile layout with a electric fireplace, stylish kitchenette with full-sized fridge and under-cabinet lighting, dining space, 4-piece bath, and a fourth bedroom. Perfect for guests, teens, or multigenerational living. Step outside to a backyard designed for family fun -- featuring a heated saltwater pool, stamped concrete, low-maintenance turf, and a fully equipped cabana with speakers, mini fridge, counter, sink, outdoor TV hookup, and a 2-piece bath.Close to parks, schools, shopping, golf, London, and the 401, this home blends luxury, flexibility, and family-focused living in an unbeatable location. (id:59646)


