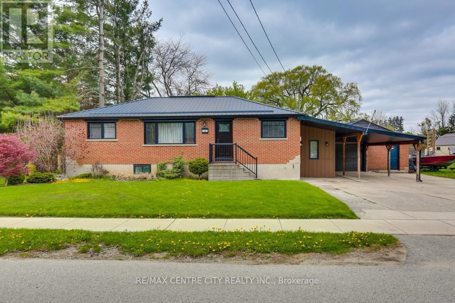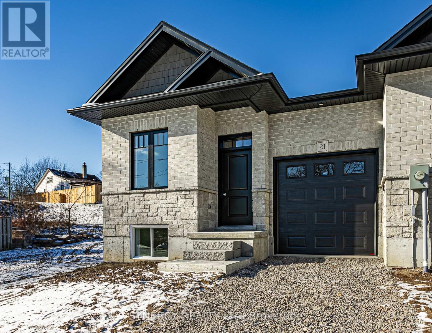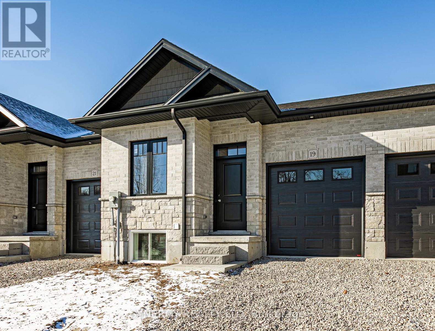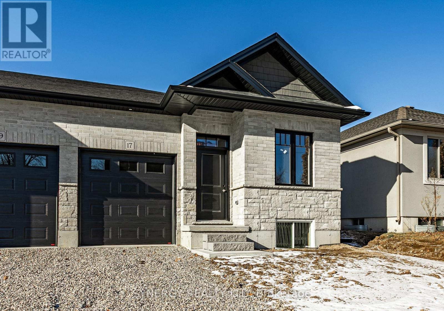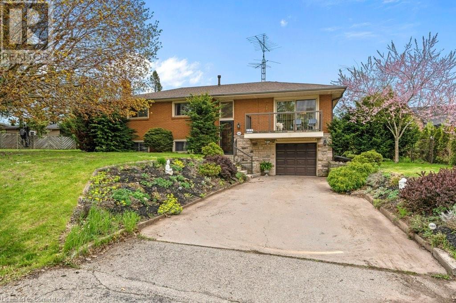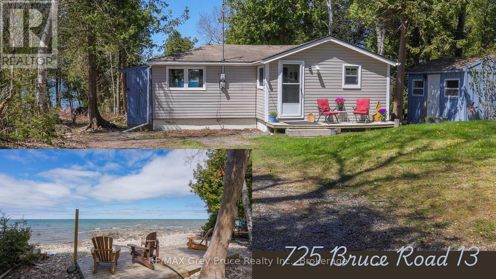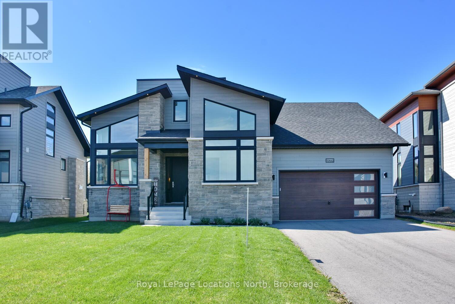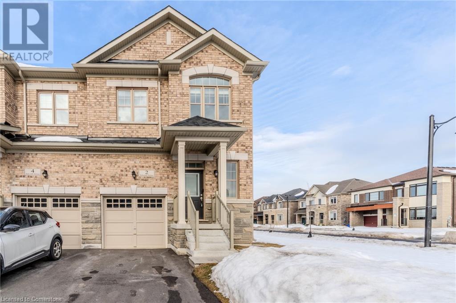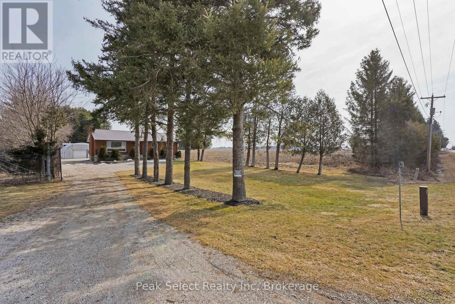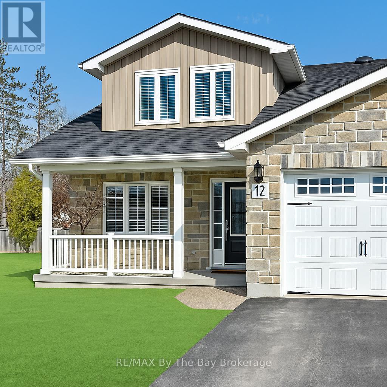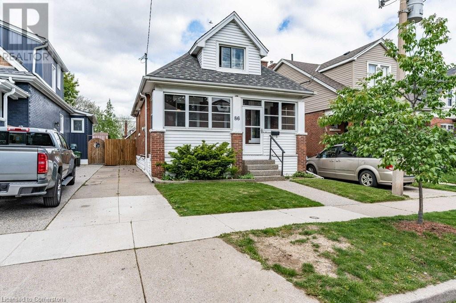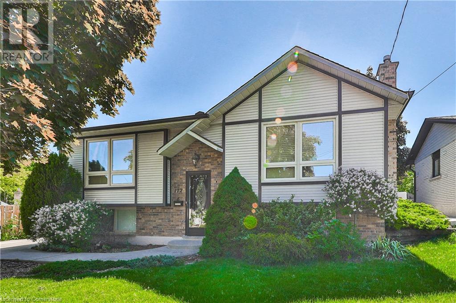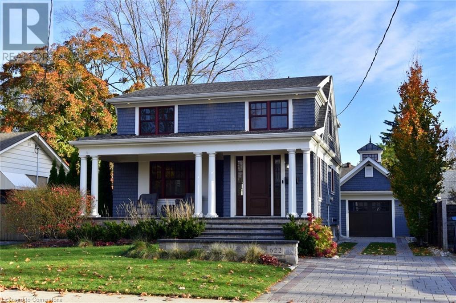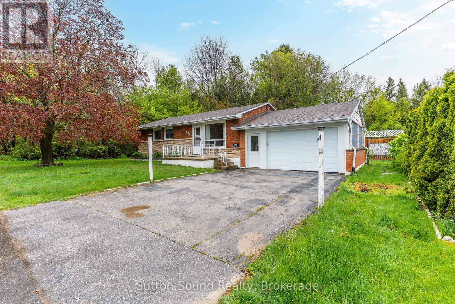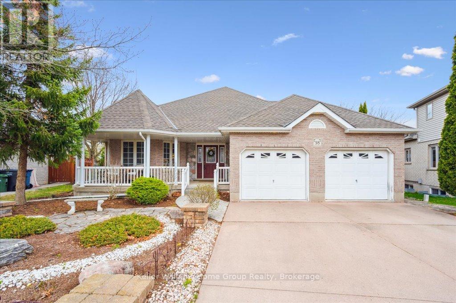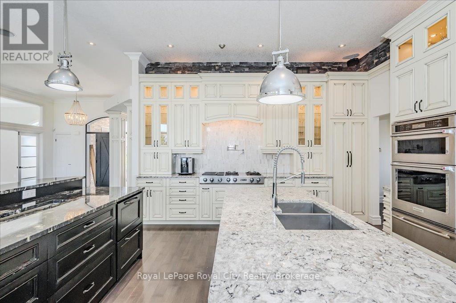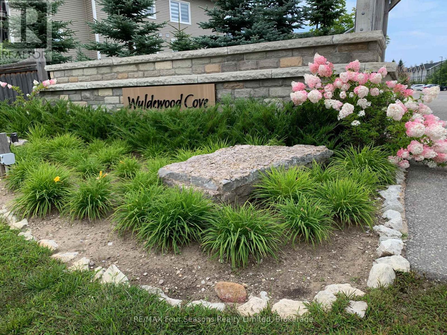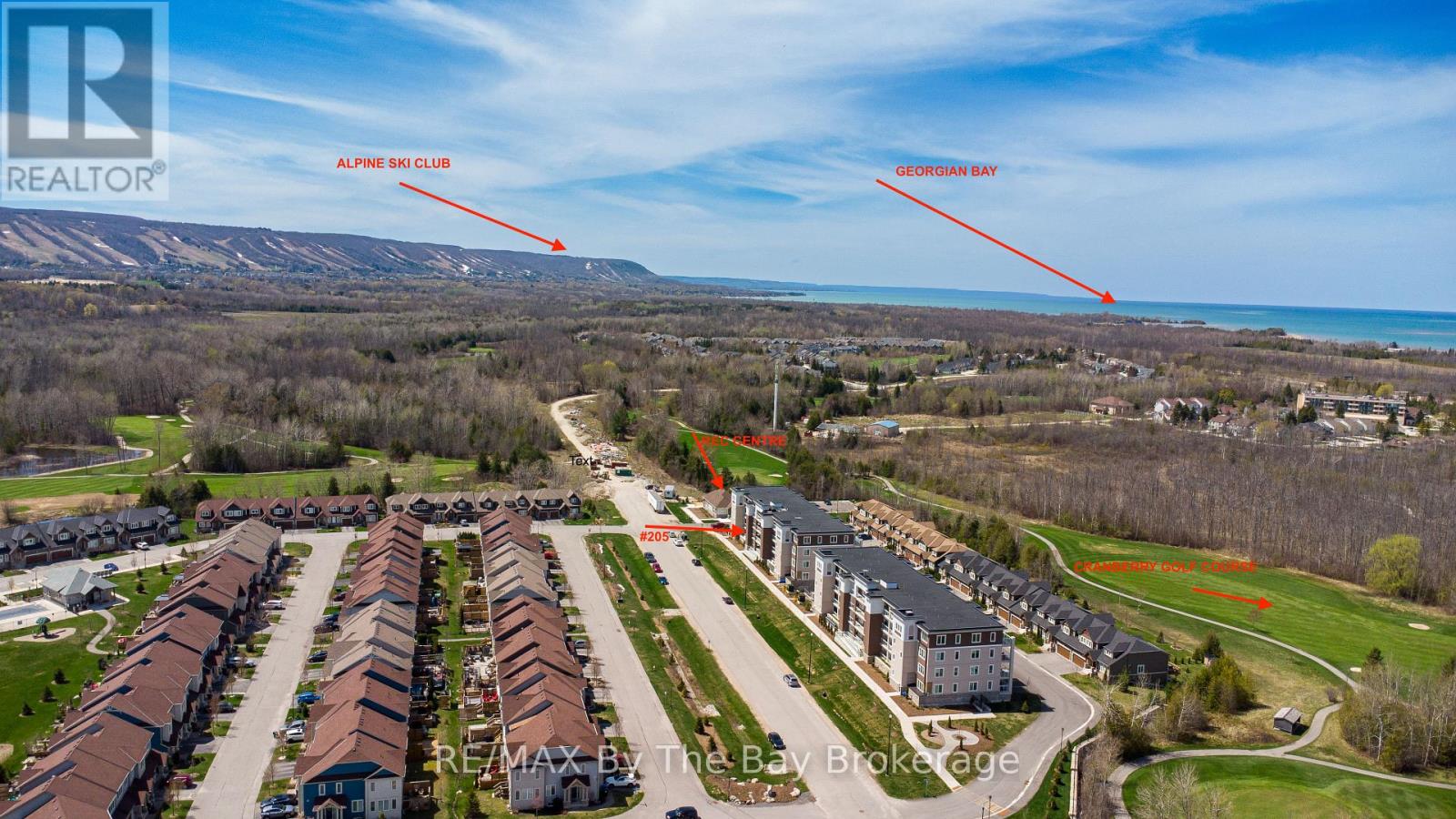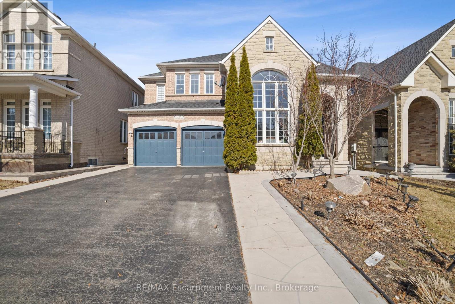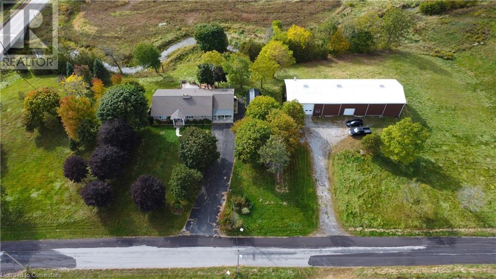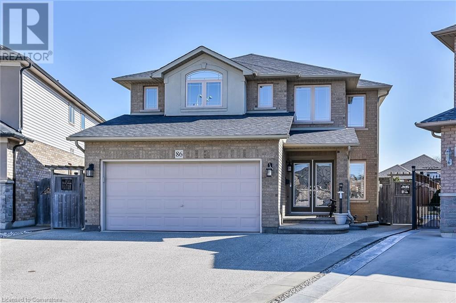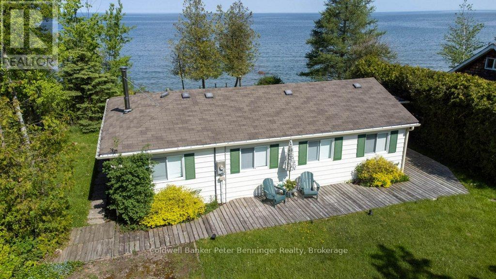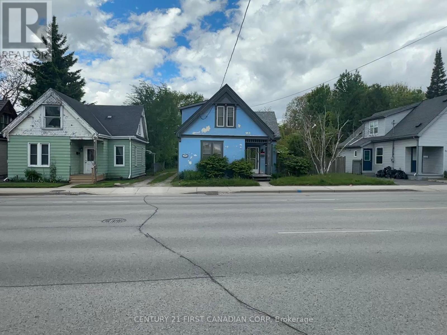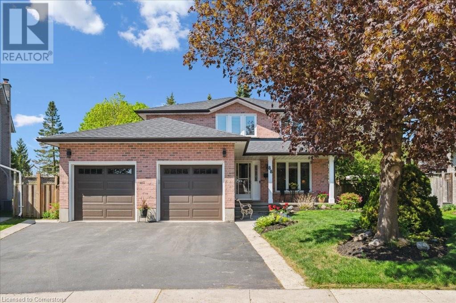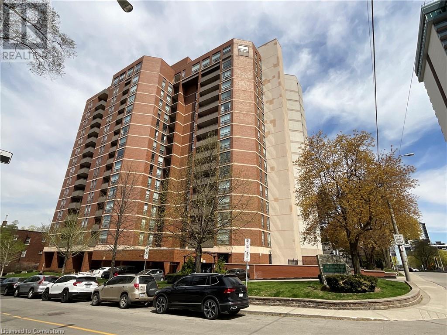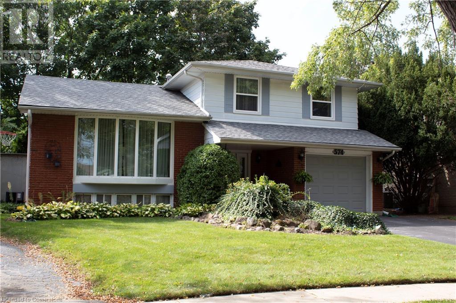1445 Laurier Avenue
Milton, Ontario
PRESTIGIOUS CLARKE NEIGHBOURHOOD HOME WITH LEGAL BASEMENT APARTMENT! Welcome to this stunning, fully upgraded home including 6 parking spaces, a legal basement apartment with appliances, and two separate laundry rooms. Perfectly blending style, space, & versatility, this property is ideal for both families & investors. The grand entry way opens to a bright & inviting main level with hardwood floors & 9-foot ceilings. The open-concept living & dining area features custom built-ins & a gas fireplace. The spacious eat-in kitchen boasts granite countertops, stainless steel appliances, a breakfast bar, & a generous amount of cupboard space. Convenient backyard access from the kitchen makes it an excellent space for entertaining with a custom stone patio, gorgeous gazebo & gardens. The spacious second level features a bonus family room, play room or home office. The primary suite spans the width of the home, with double closets & a luxurious 5-piece ensuite with double vanity & soaker tub. Two additional spacious bedrooms, 4-piece main bathroom & laundry room complete the upper level. California shutters adorn the windows throughout. The finished basement is a legal 1-bedroom apartment with open concept kitchen, 3 piece bath with glass shower, laundry & separate walk-up entrance. Ideal for rental income or multi-generational living. There is ample parking for 6 vehicles with a double driveway with custom stone work & double garage, with inside access. This property is perfectly situated near desirable schools, parks, trails, shopping, restaurants, hospital, transit & highways. Quick possession available. Don't miss your chance to own this move-in ready home! (id:59646)
2383 Cotswold Crescent
Burlington, Ontario
Welcome to this 3-bedroom, 2-bathroom home nestled on an exceptional oversized corner lot in the sought-after Brant Hills neighbourhood! With 1670 square feet of total living space, this home offers a perfect blend of space, privacy, and comfort for growing families. Just a short walk to nearby parks and close to schools, shopping, and day-to-day amenities, the location truly checks every box. Curb appeal abounds with a driveway accommodating four vehicles and a stunning mature willow tree that gracefully drapes over the front yard, setting a warm and welcoming tone. Inside, the main floor features beautiful hardwood flooring throughout and a bright living room with a large bay window that floods the space with natural light. The dining area offers seamless flow and includes a walkout to the backyard—ideal for entertaining. The eat-in kitchen is both functional and inviting, featuring under-cabinet lighting and a large over-sink window with views of the rear yard. A convenient 2-piece powder room completes the main level. Upstairs, the expansive primary bedroom includes a walk-in closet and ensuite privilege to the spacious 5-piece main bathroom. Two additional well-sized bedrooms complete the upper level, offering plenty of space for the whole family. The fully finished lower level adds even more room to relax and unwind, complete with a cozy rec room highlighted by a brick-surround fireplace, plus a dedicated laundry area. Outside, the fully fenced backyard is a private oasis with beautiful landscaping, gardens, and a brick pathway that leads to an exposed aggregate patio—perfect for summer gatherings. A handy garden shed offers additional storage for all your outdoor essentials. This well-maintained home combines space, style, and a family-friendly location—don’t miss your opportunity to make it yours! (id:59646)
22 Charles Street
Thames Centre (Dorchester), Ontario
Take a minute to appreciate this beautiful 130x131 oversized lot. If it's space and serenity you are looking for, this backyard is a must-see. With numerous ponds, beautifully landscaped gardens, a 3x6 foot fire pit and an exposed aggregate walkway leading to not one but two oversized garden sheds, this property is calling out to the green thumb in you. Now step inside to a tastefully refinished four-bedroom two bathroom home with numerous upgrades, including, but not limited to, furnace, plumbing, an owned on-demand hot water heater, water softener, front windows, and a new Septic bed all done within the last four years. The 50-year steel roof on the house and garage and both garden sheds was installed in 2012. The refinished kitchen has refaced cabinetry, granite countertops, and updated pulls. The main living room is equipped with a bio-flame ethanol Fireplace, and there are three other electric fireplaces throughout the home to add a cozy touch. The finished basement with a bar and large family room is perfect for hosting. The 20 x 20, wood fire-heated shop is great for working on your cars or hanging with the fellas. The separate basement access and short 12 km drive to Fanshawe College create plenty of potential for rental income. This house is the perfect way to escape the hustle and bustle of city life, with convenient access to the 401 highway, enhancing connectivity. (id:59646)
21 John Pound Road S
Tillsonburg, Ontario
New Construction by Demelo Design Homes Ltd! One floor living at its finest. This, contemporary, all brick and stone, townhouse bungalow, is walking distance to downtown, located close to local amenities, hospital, restaurants, shopping, and walking trails. It is approximately 1100 sq ft on the main floor, consisting of an open concept kitchen, dining and living room, 2 bedrooms, 2 full baths and laundry. The fully finished basement has a family room, bedroom and 1 full bath. This home comes with a Tarion warranty. This townhouse is in the process of having the basement carpet installed and final touchups to be done before closing. Also paved driveway and seeded grass to be done when the weather allows. Freehold, No condo Fees. Don't miss the opportunity of making this townhouse your home! (id:59646)
19 John Pound Road S
Tillsonburg, Ontario
New! Under Construction by Demelo Design Homes Ltd! One floor living at its finest. This, contemporary, all brick and stone, townhouse bungalow, is walking distance to downtown, located close to local amenities, hospital, restaurants, shopping, and walking trails. It is approximately 1100 sq ft on the main floor, consisting of an open concept kitchen, dining and living room, 2 bedrooms, 2 full baths and laundry. The fully finished basement has a family room, bedroom and 1 full bath. This home comes with a Tarion warranty. Freehold. No condo fees. Don't miss the opportunity of making this townhouse your home! (id:59646)
17 John Pound Road S
Tillsonburg, Ontario
New! Under Construction by Demelo Design Homes Ltd! One floor living at its finest. This, contemporary, all brick and stone, townhouse bungalow, is walking distance to downtown, located close to local amenities, hospital, restaurants, shopping, and walking trails. It is approximately 1100 sq ft on the main floor, consisting of an open concept kitchen, dining and living room, 2 bedrooms, 2 full baths and laundry. The fully finished basement has a family room, bedroom and 1 full bath. This home comes with a Tarion warranty. Freehold. No Condo Fees. Don't miss the opportunity of making this townhouse your home! (id:59646)
3 Shaftsbury Drive
Kitchener, Ontario
Beautifully Renovated 3-Bedroom Semi in Prime Stanley Park Location! This freshly updated semi-detached home sits on a fully fenced, deep corner lot-perfect for growing families. Enjoy brand-new flooring and fresh paint throughout. The large eat-in kitchen boasts granite countertops, offering both style and functionality. Walk out from the dining room to your large backyard featuring gardens, a deck for relaxing or entertaining guests. The landscaped driveway with patio stones comfortably fits four vehicles. Located just minutes from shopping , schools, a community centre and public transit. Don't miss this incredible value! (id:59646)
276 Dunsmure Road Unit# 48
Hamilton, Ontario
Welcome to The Lawson Towns – a brand-new collection of 2 and 3-bedroom stacked townhomes located in Hamilton’s historic district. These modern homes offer bright, open-concept layouts, each featuring a private balcony or fenced backyard for your personal outdoor space. Designed with comfort and convenience in mind, each unit includes a high-velocity HVAC system for consistent climate control, high-quality finishes, contemporary design, a dishwasher, vented over-the-range microwave, and in-suite laundry. Bell high-speed unlimited-use internet is included, with optional cable and phone packages available. Outdoor parking is available, with electric vehicle parking in the works. Ideally situated near public transit routes, McMaster University, Mohawk College, Hamilton’s hospitals, Highway 403, and the QEW, commuting is a breeze. Residents will also enjoy close proximity to Tim Hortons Field, Ottawa Street’s vibrant mix of restaurants, cafes, and shops, and the beautifully landscaped grounds surrounding the community. Just steps from Gage Park, you’ll have access to its iconic fountain, greenhouse, museum, sports facilities, and playground. Discover more than just a place to live at The Lawson Towns – experience a community designed to complement your lifestyle. Some photos have been virtually staged. Secure your townhome today and enjoy the best of Hamilton living. (id:59646)
630 Westview Avenue
Ancaster, Ontario
Gardeners, growing families and goal oriented buyers unite! This exceptional opportunity at convenient Duff’s Corner is surrounded by custom built homes, and this oversized lot is the perfect, private space to start building your dream. This 1960’s built raised bungalow offers over 1000sf of bright, open space loaded with storage and 3 beds plus a bonus room on the main level! Enjoy convenience with the attached garage with inside entry, and don’t let the mature trees and cul de sac location fool you - this home has urban amenities including municipal water and natural gas! The basement is a perfect space to relax with a walk up to the back patio, wood burning fireplace and a timeless built in bar! Don’t miss the huge storage space including the furnace room and cold storage - and the space under the stairs with a bathroom rough in! Imagine your dream kitchen or enjoy the efficient space currently provided including stone counters, stainless French door fridge, drawer dishwasher and a fantastic view of the backyard from the sink! And what a yard it is! This lot clocks in at .27 acres with great space all around, an electrified garden shed, raised garden beds, play set, perennial gardens and mature trees are the first step to an amazing summer! Minutes to highways, shopping, golf and trails. (id:59646)
28 Edgecroft Crescent
Hamilton, Ontario
FIRST TIME FOR SALE! Leckie Park watch out - this 2006 built home has a professionally finished basement (2018), private yard with pool, and 4 great bedrooms! Quiet crescent location perfect for families, loads of parking and great neighbours the sellers will miss. Loads of upgrades including 30 year roof in 2020, furnace and AC in 2019, owned water heater in 2018, and pool liner in 2020 make this an easy choice. Enter into a spacious foyer with cathedral ceilings, California shutters, tile floors with access to laundry and powder, perfect for kids going in and out. This floorplan features a private den/office at the front of the home accented with French doors and bright, north facing windows. The open concept living dining is unlike the others with custom built ins, sconce lighting, gas fireplace and a view of the breakfast bar with wine fridge and extra prep space! This chefs kitchen features a full sized pantry, sliding doors to the deck and bbq, and more room to enjoy in the formal dining room! Upstairs there is room to grow with 4 beds and a well appointed guest bath. The primary suite is worth staying home for with upgraded ensuite featuring a custom glass shower and soaker tub, large walk in closet and over 200sf for furniture! This home is truly set apart by the added square footage in the warm, inviting finished basement. No expense spared and still loads of storage space - great for over night guests or watching the game with an electric fireplace and 2 piece bath! BUT WAIT THERE’S MORE! The backyard will save you gas money this summer - solid gazebo included with windows for extended use, pool with heater and deck surround, perennial gardens and a bonus back shed! Enjoy access to highways and amenities, amazing schools, golf, hiking and restaurants. (id:59646)
9 North Poverty Bay Road
Magnetawan (Ahmic Harbour), Ontario
Beautiful Lakefront lot on Poverty Bay. On part of the historical Magnetawan River system. With South/West views, plenty of boating and fishing in a wonderful wilderness to enjoy. The property is a gently sloping, well treed building lot. 1.3 acres with 130' frontage. The Shoreline is a hard sandy bottom with a gorgeous granite outcrop. An 8x12 insulated bunkie with new luxury vinyl flooring. New Outhouse in 2023. 12x20 dock with 10' ramp. Hydro and Bell service on site ready for connection. Access point is less than 1 km away at the end of West Poverty Bay Road where public parking is available. 14 ft steel canoe available for viewing and included in the sale. Water access only. Must confirm with the township of Magnetawan regarding confirmation of the building regulations. (id:59646)
725 Bruce Road 13 Road
Native Leased Lands, Ontario
Look no further, your waterfront family vacations start here and NOW! This fantastic lakefront leased land cottage is ready for summer fun and comes fully furnished so you can start enjoying everything this waterfront property has to offer on day one. You don't need to leave Canada to enjoy crystal clear turquoise blue waters, its all right here! Situated on a private well-treed lot that slopes gradually to the waterfront you will be inspired daily by the amazing sunsets and stunning lake views as you relax and unwind on the West facing waterside deck. Step inside this artists retreat and take in the generous views of Lake Huron out of the large front windows. The interior layout is flooded with natural light and is great for entertaining, offering a wide-open kitchen/dining/living area that flows seamlessly throughout, along with 2 bedrooms and a spacious 4pc bathroom that has been tastefully updated. The bright clean bunkie was recently refreshed, sits adjacent to the house and enjoys lovely water views. This unique and well-maintained cottage offers an updated kitchen, maple flooring throughout, new window coverings, updated windows, new hydro stack/pole and an upgraded septic system with new weeping bed, pump chamber and riser lids, completed in 2018. Outside, you will find a generously sized storage shed and a long driveway that allows for plenty of parking. 100 amp breaker panel, concrete foundation, annual lease $9000, annual service fee $1200. This cottage is turnkey and is priced to move quickly. Sellers are motivated! (id:59646)
123 Stoneleigh Drive
Blue Mountains, Ontario
Luxury Ranch Bungalow in the Heart of Blue Mountains! Steps to Village! Welcome to this stunning, nearly-new 5-bed, 4-bath bungalow located on a premium lot backing onto mature trees & scenic trails, just a short walk to the Blue Mountain Village. Perfect as a year-round residence or 4-season retreat, this exceptional home combines high-end finishes, thoughtful upgrades, & unbeatable location. Enjoy panoramic ski hill views from the expansive composite deck, complete w/ a fully automated louvered pergola, offering sun or shelter at the push of a button. Relax in the hot tub just off the primary suite, surrounded by views! The luxurious ensuite includes double vanities, a soaker tub, a custom steam shower, the ultimate spa-like experience. The home boasts an open-concept layout featuring soaring ceilings & an abundance of natural light. The custom gourmet kitchen is a chefs dream, featuring full-height cabinetry, quartz countertops, an oversized island w/ seating, professional stainless steel appliances, bar fridge, custom range hood, pantry, lovely backsplash & upgraded lighting. Ideal for entertaining, the kitchen opens into a spacious great room w/ gas fireplace, dining area w/ walkout to covered deck & outdoor kitchen. The fully finished lower level offers endless flexibility w/ a second fireplace, media area, a stunning glass-enclosed wine room, a stylish wet bar, perfect for entertaining after a day on the slopes or golf course. Additional highlights include a double-car garage w/ sleek epoxy flooring, custom mudroom w/ built-ins, upgraded doors & trim, automatic blinds. Residents enjoy exclusive access to a private beach & convenient shuttle service to the Village, making this property a standout in the sought-after Blue Mountains community. Whether you're looking to relax, entertain, or explore, this home delivers the best of 4-season living. Don't miss this rare opportunity to own a turn-key, luxury bungalow in one of Ontario's most desirable locations! (id:59646)
2 Holcomb Terrace
Waterdown, Ontario
This established community in the beautiful town of Waterdown at Dundas St East and Evans Road with natural landscapes, perched atop the Niagara Escarpment provides convenience tranquility and the home of your dreams. One of Waterdowns most coveted neighbourhoods with 5 sports fields, 3 trails and 7 other facilities are within a 20 min walk of this home. Rail transit stop less than 4 km away and convenient GTA thoroughways. 5 public & 4 Catholic schools serve this home. Of these, 9 have catchments. There are 2 private schools nearby. From Smokey Hollow to Borer's Falls, you're surrounded by nature's finest. And if you're a hiking enthusiast, trails like the Bruce Trail are just a stone's throw away. Historic & Modern Homes Waterdown offers a unique mix of classic heritage homes and brand-new communities. From the local farmers’ market to major shopping centers, local eateries and other amenities, this home offers a lifestyle that’s both quaint and convenient. Plus, it’s just a short drive to Burlington for a more extensive shopping spree. High-End Finishes and Design Throughout, This Property Is Sure to Impress. 3 Bedrooms, 2.5 Bathrooms Open Concept living/dining and kitchen area filled with natural light. Large Primary bedroom with 4pc ensuite featuring a soaker tub and separate shower and a walk in closet and conveniently located 2nd floor laundry, fenced yard. Dont miss out on this beauty. (id:59646)
54 Green Valley Drive Unit# 57
Kitchener, Ontario
Welcome to Tall Pines townhomes in family-friendly Pioneer Park! This beautifully updated and completely renovated multi-level townhouse offers carpet-free living, 3 bright and spacious bedrooms, den/office and 2 baths. Enjoy an open-concept main-floor layout and thoughtful touches like a large foyer, in-suite laundry, upper deck, and ample storage throughout. Ideally situated near top-rated schools, the Grand River trails, shopping, restaurants, community amenities, and just minutes to the 401 and Conestoga College. Rent includes water, grounds maintenance, in-suite laundry and 2 parking spots. The basement and backyard are excluded from the rental space. Property is available for immediate possession. (id:59646)
20328 Fairview Road
Thames Centre, Ontario
May 7 $699,975!. Great expensive updates or newer: drilled well, windows, kitchen, bathroom, metal roof, exterior doors, water heater, some flooring. The little country, cozy brick, home with big garage/shop on not too big of lot, private and short drive to City/Shopping. ...and to boot - Updated! The garage is about 25 x 40 ft estimate with concrete floor, hydro and single garage door, rough in for wood stove- plus might fit two cars in tandem! Tons of parking on property for the RV, Boat, trailer or truck. The home has the covered front porch to welcoming update flooring in living room with brick fireplace (as-is); open to dining area then updated kitchen with cabinets & appliances and off the kitchen is convenient door to rear yard. There are 3 carpeted bedrooms on the main. Four piece, updated bathroom with glass shower doors. The lower level has family room with bar & fridge; plus 2 piece bathroom that is off unfinished room with 2 windows - could be a den/4th bedroom. Utility area with storage plus large cold cellar finishes off the lower level. Great updates (approx dates): 2023 New Drilled well; Well equipment 2019; 2024 Living room flooring; 2022 most new windows on main; 2022 renovated kitchen; 2021 updated main bathroom including Bathfitter tub/shower; and in previous years - metal roof; front & rear door; 2020 rental water heater. Spring is here and can enjoy the Lilac, pear and other trees in spacious lawns with views of neighbours -farmland to one side; commercial to other side; farm across the road, and backing onto treed area behind. Measurements per virtual tour. Appliances are sold as-is. Dates are approximate. (id:59646)
12 Garden Grove Crescent
Wasaga Beach, Ontario
Sought after bungalow/BUNGALOFT in Country Meadows community with 2+1 bdrms/3 baths, main flr laundry, main flr master bdrm, beautiful open layout with vaulted ceiling, gas f/p, walkout to patio with awning , nat gas bbq hookup, inground sprinkler system and lovely gardens! There's central air and inside entry from the garage, front verandah near the walking paths, community centre, outdoor pool and on-site golfing. You won't be disappointed with all the extra space on the super bright upper level - can be used as a 3rd bedroom, den, family room, office space, the list is endless with a convenient 2 pc bath plus storage room or craft room! This well cared for home just sparkles! Monthly Parkbridge Fees have been updated for new owner: (id:59646)
86 Graham Avenue S
Hamilton, Ontario
Meticulous doesn’t begin to describe the love and time this 1921 built 1.5 storey home has received over the years. Eat off the floor clean, peace of mind in the updated systems and a stellar standard of care. Not like the other models, don’t settle for a covered porch when you can have over 20 linear feet of fully enclosed sunroom with a freshly painted deck and upgraded doors. Hello plant parents don’t miss your chance at owning this literal grow room!! Enter to cozy blonde hardwood perfectly accented by bright, fresh drywall walls and original gumwood. The dramatic coffered ceiling adds depth and texture and is the perfect accent to any decor. If you’re going to have one bathroom make it good - like this stunning professionally installed 3 piece with oversized glass shower with built in rain shower and niche, medicine cabinet storage and fog free LED mirror. Main floor bedroom or office with a view of the back yard right next to the bright kitchen with built in microwave and dishwasher. Upstairs find 2 generous bedrooms both with closets and laminate floors, bonus storage on the landing. Finished basement with spotless carpet and above grade windows. 100amp electrical, roof in 2019, sump pump, back flow and upgraded sewage line in 2020. Don’t miss the bonus breezeway to the backyard - second mudroom? Pantry? Pet station? Conveniently off the kitchen leading to the solid deck complete with covered gazebo, stunning lawn and mature trees, fully fenced with garden shed! Gas BBQ, no more lugging propane! Great walkable neighbourhood, loads of families, enjoy Gage Park and shopping, minutes to the QEW with great schools! (id:59646)
172 Hanover Place
Hamilton, Ontario
Welcome to 172 Hanover Place, a rare and exciting opportunity in the desirable Gershome neighbourhood of Hamilton. Situated on a quiet cul-de-sac, this legal duplex offers incredible flexibility for homeowners and investors alike. Whether you're looking to live in one unit and rent the other, house extended family, or expand your real estate portfolio, this property delivers on all fronts. Each unit is fully self-contained with its own entrance, offering privacy and strong rental potential. What truly sets this property apart is the inclusion of approved permits and architectural drawings for a detached garden suite—giving you the ability to add a third income-generating unit on the same lot. With the heavy lifting already done, you're one step away from maximizing the full potential of this property. Set on a spacious lot with a fully fenced backyard and ample private parking, the home is just minutes from scenic trails, parks, schools, public transit, and easy access to the Red Hill Valley Parkway. Thoughtfully updated and move-in ready, this is the ideal blend of functionality, location, and long-term upside. Don't miss your chance to own a legal duplex with garden suite potential in one of Hamilton's most sought-after communities. (id:59646)
99 Brandon Avenue
Kitchener, Ontario
Located just a 10 minute walk to Belmont Village, this is YOUR opportunity to own a Bungalow in Westmount on a 0.24 acre lot! Yes, this lot is 52 feet across the front and 200 feet deep and is fully fenced as well. This 3 bedroom bungalow with separate side entrance is the perfect starter home for young professionals. The primary suite has been updated to included a full wall closet system to enhance the storage space so often lacking in homes of this vintage. This carpet free home features a great flow with the large living room overlooking the street through its big bright windows and the eat-in kitchen is generous in size. Currently, the 3rd bedroom is being used as an office which features sliding door access to this amazing back yard oasis. The 200 foot deep and fully fenced lot provided tons of room for the family pet to roam or enjoy peace of mind while the kids are outside to explore and play. Not often do you find a yard this size in an urban setting. There are two patio areas here for you to relax or entertain as well. There is a garden shed for maintenance equipment and and a bonus storage area at the back of the detached garage too. Back inside and downstairs we have multipurpose space available in the 30 x 12.5 foot finished rec room to set up as you please. There is also a large storage room, finished laundry room and full 3 pc bath on this level as well. Just move in and immediately enjoy the many benefits this mature area provides. Call your Realtor for a private viewing today! (id:59646)
622 Woodland Avenue
Burlington, Ontario
Downtown Beauty. Renovated 2 Storey home inside and out. 3 bedrooms. 3 bathrooms. Open concept Liv/Din/Kitch. Kitchen with island and ample cupboard space. Livingroom with gas fireplace and built in surrounds. Bright dining room with Bay Window. Foyer. Engineered wood floors through out. Finished recreation room. Front and rear covered porches. Oversized detached garage. Professionally landscaped yard. Walk to 'Downtown shopping and restaurants. Minutes to highways. (id:59646)
173 Grand River Avenue
Brantford, Ontario
Welcome to the Holmedale area of Brantford @ 173 Grand River Ave. It's a great location close to the paved Grand River rail trail, many schools, parks, shopping, hospital & bus routes. This 1.5 story brick home has a great sized fenced yard incl a deck, hot tub, back storage shed & beautiful flower garden. The original century home (1895) has been enhanced with an addition including bright new kitchen with new white cabinets, new backsplash & countertop & 4 appliances (fridge, dishwasher, microwave, gas stove/oven). Kitchen has a vaulted cathedral ceiling w/2 sky lights that light up the kitchen naturally. The original front part of the home has the entrance foyer/sun room to the master BR. Then you enter the spacious living room which steps down to the kitchen & a 2nd main floor BR adjacent to the kitchen. The back door to the deck & back yard is adjacent to the 2 piece bath rm & laundry area just before you exit. The 2nd floor includes a show piece main bathroom with a fancy restored claw foot tub with shower. A 3rd BR is also on the 2nd floor. This home has many upgrades: new furnace 2018, main roof shingled 2018, kitchen vaulted roof re-shingled 2025, new water line from the street to the inside of the house (old lead pipes removed) & new main water shut off valve also installed in 2022. New 200 amp breaker service also installed. Water softener & filtration system rented w/ Culligan. Hot water tank is owned. A new PVC pipe replaced old clay sewage line to the street & a new gas line from the outside gas metre to the furnace were both installed in 2022. Also the entire old driveway was replaced with a newly paved driveway in 2022. (id:59646)
17 Virginia Lane
Saugeen Shores, Ontario
Loved by generations, this 3 season cottage is now for sale located behind Unifor, just off Shipley and up a secluded laneway. Drive to the end and there it is, flanked by a hillside but on a good level spot. Cottage has 2 main parts with a new breezeway in between which houses the laundry, pantry, mud room and storage! Living larger than you think, there are two bedrooms on the second floor and what feels like a whole other living area in the back part of the main level. Kitchen and dining area have seen many family meals and notice the large living and sun rooms!! Bunkie and garden shed add to the function of entertaining and maintenance. Books, board-games, fireplace, with echo's of laughter and celebrations gone by just seem a natural vibe. Generous flagstone patio gives you the best view of nature all around you! Follow Virginia lane all the way down to the lake by way of a trail for locals. Incredible sandy beach and world class sunsets. Book your showing today and enjoy this summer at your OWN Cottage! (id:59646)
520 22nd Street W
Owen Sound, Ontario
CUTIE PETUTIE Brick Bungalow with Garage in Sought after West Side neighborhood! The Main Floor features open concept Living/Dining Room along with Three Bedrooms all with generous closets and large 4 piece Bath. The Third Bedroom has hook up for Washer/Dryer if true Main Floor Living is desired. Fully finished basement with generous Rec. Room and additional Bedroom (Double Closets) as well a large 2 piece Bath and Laundry Room (w/ laundry sink). An additional room within the lower level could be finished as a 5th Bedroom or Hobby Room. Well built home with great curb appeal on a nice wide lot located within an extremely neighborhood. Super close proximity to Kelso Beach, St. Julien's Park, Marina and Harbour. Many updates including Updated Electrical (2017), Shingles (2015), Natural Gas Furnace (2022), A/C (2022), Garage Door (2022) offer a turn key home Perfect for First Time Home Buyers and Retirees alike! (id:59646)
38 Oakridge Crescent
Guelph (Pineridge/westminster Woods), Ontario
Discover this must-see Bungalow tucked away on a peaceful street in the sought-after Pine Ridge neighborhood in Guelphs desirable south end. Bright and spacious with an open-concept design, 2112 Sqft. Thomasfield build on a pie shaped lot backing onto green space, this home offers 2 bedrooms and 3 bathrooms, including a large primary suite with a private ensuite. Enjoy cooking in the Beautiful large kitchen with granite countertops and ample cupboard space. The main level also features a convenient laundry/mudroom with garage access. The partially finished basement offers incredible versatility with a 4-piece bathroom and a walk-up entrance offering fantastic potential for a self-contained in-law suite or income-generating rental... Step outside to a beautifully landscaped yard and a deck overlooking tranquil green space perfect for relaxing or entertaining. With a large double heated garage, a large driveway, and a wheelchair-accessible 3 piece bathroom, this home blends style with practicality. (id:59646)
4663 Wellington 35 Road
Puslinch, Ontario
This truly outstanding custom-built bungalow, combines top-quality construction, elegant finishes, and incredible functionality- ideal for multi-generational families, those seeking in-home workspace, or simply for additional flexibility. Set on a professionally landscaped, 1.25 acre lot this home offers a desirable rural retreat that is mere minutes to Guelph, and grants easy access to Kitchener/Waterloo, Cambridge, and Hwy 401, making commuting a breeze. From the moment you enter, you will be captivated by the bright and airy principal rooms, with soaring 11 ceilings and oversized windows that flood the home with natural light. The open-concept main living area is anchored by a chefs dream kitchen, featuring high-end custom cabinetry, built-in appliances, and expansive prep space with 2 large islands- perfect for everyday cooking or hosting on a grand scale. The main level boasts 3 spacious bedrooms, including a stunning primary suite complete with tray ceilings, a large walk-in closet, and a luxurious 5pc ensuite that is designed for ultimate relaxation. Step outside to enjoy your own private oasis: a covered back porch with a newer hot tub, a large patio for al fresco dining, and a cozy firepit area, all surrounded by mature trees and lush landscaping. What truly sets this property apart is the separate entrance to the basement, which offers 2 self-contained units each with their own kitchen, living space, full bathroom, laundry, convenient storage space, and large above-grade windows. Whether for extended family, guests, or an in-home business option, this space offers unmatched versatility. The attached 3-car heated garage and generous driveway provide ample parking, while the fully excavated space under the garage creates a rare opportunity for additional storage space. With several updated mechanicals, meticulous care, and premium finishes throughout, this property is better than new. Come experience peaceful country living without sacrificing convenience! (id:59646)
102 - 4 Cove Court
Collingwood, Ontario
SPRING/ SUMMER SEASONAL - Welcome to Wyldewood Cove, a Waterfront Community!! 4 month Seasonal Lease. This gorgeous, 1081 sq ft, Georgian model, ground floor has lots of room with 2 bedroom and 2 full baths. As the weather warms into the summer go for a swim in Georgian Bay or take a dip in the heated pool just steps from your unit. Do a workout in the gym at the Recreation Centre!! Enjoy your favourite beverage on a private patio conveniently located off the great room. The BBQ is ready for grilling!! The kitchen has Stainless Steel Appliances and a large table to entertain your family and friends. Bring your favourite pillow and blankets!! The first bedroom has a bunk bed with double mattresses and a trundle underneath with a Twin mattress. The master bedroom has a king bed and an ensuite. Cozy up on the cool nights in the Great Room with the gas fireplace. Located on the outskirts of Collingwood this location is ideal!! Just a short drive to Downtown Collingwood and close Craigleith, Blue Mountain for shopping, dining, and entertainment. Check out the World's Longest Freshwater Beach, with more than 14km of white sandy coastline in Wasaga Beach! No Pets. No Smoking. Utilities are in addition to the rental rate. Rental Application, Exit cleaning charge, Utility & damage deposits required. (id:59646)
205 - 17 Spooner Crescent
Collingwood, Ontario
NEW PRICE. Are you looking for the convenience of condo living? Experience effortless one floor living in a brand new development featuring a fitness center and a seasonal outdoor pool. Whether you're seeking a year-round weekend retreat or a permanent residence, consider the "Eagle" model at MacPherson's latest venture, The View At Blue Fairway.This contemporary condo boasts an open-plan design, enhanced by 9-foot ceilings that fill the living, dining, and kitchen areas with light and a sense of space. Step outside onto the 17' x 8' covered balcony with privacy walls both sides and equipped with a gas BBQ hookup. Perfect for enjoying the breathtaking views of Blue Mountain and the Cranberry Golf Course.The residence includes 2 bedrooms and 2 full bathrooms. The master suite can be your haven featuring a chic, walk-in glass shower. Throughout the home, you'll find high-end upgrades such as granite countertops, stainless steel appliances, and under-mount sinks. Enjoy the elegance of a framed glass railing on the balcony.Every practical need is addressed with a stacked washer/dryer, an oversized locker, an exclusive parking spot, along with ample visitor parking and a convenient elevator. As for location, this condo is unbeatable, perfect for golf, beach outings, or trail explorations. Walk to Cranberry Mews, with its shopping and dining options. You're also only 5 minutes from downtown Collingwood and less than 15 minutes from Ontario's largest ski resort, The Village At Blue Mountain. (id:59646)
18 Cooperage Street
Brampton (Bram West), Ontario
Welcome to this captivating new listing in the vibrant community of Brampton, a perfect blend of comfort and convenience. This elegantly designed house boasts a generous layout with a total of six bedrooms and four bathrooms. A highlight is the primary bedroom, accompanied by a luxurious five-piece ensuite. The second bedroom also enjoys ensuite privilege.Immersed in the warmth of a gas fireplace, the family room is perfect for relaxing evenings. The house features a living room with a stunning 14-foot window that floods the space with natural light, enhancing the 9-foot ceiling on the main floor. Practical upgrades include the roof, ac and furnace, all updated within the last five years, reassuring you of hassle-free living.Cooking enthusiasts will enjoy the osmosis filter in the kitchen, while the LEGAL two-bedroom apartment in the basement, with its own full kitchen and separate entrance, offers great potential for rental income or in-law living.Outdoors, the property doesn't fall short of impressing with a well-maintained irrigation system in both front and back yards. The garage is equipped with epoxy flooring, making it both functional and sleek.Community amenities are just a stone's throw away with Sid Manser Park and RC Charlton Park nearby, perfect for leisure and outdoor activities. Transport options include the Financial bus station and Meadowvale train station, effortlessly connecting you to neighboring areas.This home not only provides the perfect family setting but also embraces practical living with a touch of luxury. Make this your next home and indulge in a lifestyle where convenience and comfort converge! (id:59646)
8443 Keith Street
Lambton Shores (Forest), Ontario
FULLY RENOVATED BUNGALOW STEPS FROM BEACH! Experience the best of coastal living in this beautifully renovated modern bungalow, just a short walk or golf cart ride to the sandy beach. With 13ft vaulted ceilings, brand-new stainless appliances, and a $10k combi outdoor heat/AC unit, this home is perfect for relaxed, year-round living. The expansive deck with a covered pergola sets the stage for unforgettable summer nights by the fire, while the versatile bunky/man-shed with hydro adds extra space for guests or hobbies. Whether you're seeking a beachside home, vacation retreat, or turnkey rental with impressive rental income, this property has it all. Offering a laid-back, welcoming lifestyle in a friendly community with year-round residents. Your beachside dream awaits! (id:59646)
Unit 2 - 400 Scenic Drive
London South (South J), Ontario
PRE-LEASING FULLY RENOVATED! Looking for a stylish, secure and comfortable place to call home? Our completely renovated 14-unit building offers the perfect mix of modern design and convenience for professionals and young families. With newly added units, top of the line features and a prime location near all the best amenities - these stunning apartments will not last long! This unit includes high end finishes and features such as quartz countertops, stainless steel appliances, kitchen islands and in-suite laundry. Modern conveniences such as central air conditioning, heat pumps and secure FOB entry are also included. This unit has exclusive features such as open-concept designs and access to wifi for an additional fee. This one bedroom layout is 350 sqft, however multiple layouts may be available to choose from. These units are conveniently located just minutes from downtown with easy access to the highway and a bus station right in front of the building. The building will be ready for occupancy in June 2025. We are now accepting pre-qualified applicants for our exclusive invitation for unit viewings before they are available to the public. This is your opportunity to secure a brand-new home in one of Londons most desirable locations. Dont miss out - spots are limited and filling up fast! PROMO ON NOW: 1 MONTHS FREE RENT WITH 3 MONTHS FREE PARKING PLUS WIFI FOR ANYONE SIGNING A 13 MONTHS LEASE STARTING IN JUNE 2025! Please be advised these photos are AI generated renderings as the building is currently under construction. (id:59646)
17 Cemetery Road
Norfolk County, Ontario
Welcome to 17 Cemetery Rd! A custom built 1982 bungalow full of character, conveniently located mins from Hwy 403/Brantford, 46.82 acres with frontage on 2 roads. The main floor offers 2000 sq.ft of living space including the retrofitted garage, spacious living room with hardwood floors, a generous sized Primary bedroom, an additional guest room and a 4pc bathroom. Updated open concept kitchen with granite countertops and a 10’ island ideal for entertaining, which opens to a dining room with 8’ patio doors walking out to the upper deck with gorgeous views. An additional 1690 sq.ft of finished living space on the lower level with a spacious rec room, a beautiful stone fireplace, corner bar, additional bedroom with oversized windows letting in ample natural light, 3pc bath, laundry and multiple utility/storage/cold rooms, patio doors walkout to the 600 sq.ft deck for more views. Rustic garden shed with conc. Floor, hydro and metal roof. Approx 38ac of workable land incl random tile for excellent drainage, 40’ x 100’ metal clad shop separated into 40x30’ insulated/heated bay w/16’ ceilings, 16’ overhead door with opener, concrete floor with hydro, and a 40x70’ storage area with another powered garage door and 2 oversized doors for larger equipment. Extras – circular driveway, well & cistern, UV filtration system (2022), septic tank (2020), roof (2016), maj/windows (2021). (id:59646)
15 Wellington Street S Unit# 2307
Kitchener, Ontario
Modern Condo Living in the Heart of Kitchener’s Innovation District. Welcome to Suite 2307 at 15 Wellington Street South, a beautifully designed 1-bedroom, 1-bathroom condo located in the heart of Midtown Kitchener’s thriving tech hub. This stylish unit features a bright and functional layout with a combined kitchen and dining area, a cozy living room, and a spacious bedroom—all thoughtfully arranged for maximum comfort and convenience. The building offers an impressive array of amenities to elevate your lifestyle. Enjoy access to a concierge service, a vibrant lounge with a two-lane bowling alley, bar area, pool table, and foosball. Relax and unwind in the Hydra pool swim spa and hot tub, or stay active in the Peloton room, Yoga/Pilates studio, and full fitness centre. Pet owners will appreciate the convenient dog washing station, while entertainers will love the outdoor terrace with BBQs and furnished patio, as well as a private dining room with a full kitchen—perfect for hosting celebrations and dinner parties. With LRT access right at your doorstep and close proximity to public transit, top employers, restaurants, and local attractions, this is urban condo living at its finest. Don’t miss your chance to be part of one of Kitchener’s most connected and exciting communities. (id:59646)
50 Howe Drive Unit# 8c
Kitchener, Ontario
This bright, move-in-ready townhouse condo offers the perfect blend of convenience and comfort with its open-concept layout. You'll enjoy modern appliances including a dishwasher, in-suite laundry, a spacious 4-piece bathroom, a bedroom with double closets for plenty of storage, and enough space for a home office. The private patio is ideal for BBQs and relaxing outdoors. Enjoy your exclusive parking spot right out front of your door, as well as the added privacy and peace of being located in a end-unit tucked away at the back of the complex. This is a highly walkable location featuring transit just a 3-minute walk away and groceries only 11 minutes (800m) on foot. Plus being just minutes from Hwy 7/8, Sunrise Plaza shopping, the SmartCentre on Strasburg Road, McLennan Park and all local amenities. This modern space is perfect for a young professional, retiree, or someone looking for quiet low-maintenance living. Recent upgrades include new wood laminate floors (2025), furnace (2024), A/C unit (2022), a new water softener (2024) and freshly painted. This unit is ready for you immediately - don't miss your opportunity to book a showing! (id:59646)
86 Jeremiah Court
Hamilton, Ontario
Welcome to 86 Jeremiah Court...This bright, spacious family home includes 4 bedrooms and 3 baths. The main floor features a 2 level foyer, a mud room, 2 piece bath, dining room and family room with a gas fireplace. The open concept kitchen offers plenty of storage and access to the fenced in yard through the patio doors. Outside, you'll find a refreshing above-ground salt water pool, perfect for relaxation and entertaining during the warm weather. This is a low maintenance property with aggregate 4 car driveway, walkways and patio. Located in a quiet court, it provides a peaceful setting while being conveniently close to local amenities. Right off the link with easy access to the 403 or QEW. The unfinished basement offers ample potential for customization, whether you envision a home gym, additional living space, or storage. The home has been well-maintained, ensuring a move-in-ready experience. It's a wonderful opportunity to settle in a desirable mountain neighborhood! Please call for your own personal viewing! (id:59646)
471 Bruce Road 13 Road
Native Leased Lands, Ontario
Just move in! Lake-front living at a fraction of the cost. Enjoy direct beach frontage with large front and back yards, expansive deck areas front and back, parking for 6 PLUS vehicles, an outdoor shower, a bunkie and a "shed" that houses your own washer and dryer!! House has no wasted space with a large open concept feel and embraces 4 bedrooms, a renovated bathroom and galley kitchen, huge dining area with Amish-style table from Country Charm and a comfortable Living Room complete with wood burning fireplace, WETT inspected when installed in 2001 by the Fyre Place & Patio Shop (Owen Sound). Home is also fully supported with electric baseboard heating. Very clean and fresh feel!! Home comes with lovely furnishings and other house-keeping and kitchen items including a dishwasher, washer and dryer, which many cottages don't have. Notice the walk-in Pantry off of the kitchen, plenty of storage there! Turn-key ~ you just move in with a quick closing possible. Patio doors off of the Dining Room lead to a large deck with incredible Lake views. To the right is a bunkie which is also used for storage depending on your desires. Further is a firepit for those magical summer nights along with a newer stairway down to the water. Stones and sand combine on the beach, look for fossils and shells! For birders and fishermen, there are added dimensions in nature that will keep you captivated. Little chipmunks will eat out of your hand!! What makes this cottage different from the rest? The way it lives with 4 bedrooms, and large principle spaces. Roomy deck, expansive parking and inviting cottage floorplan accommodate your favourite friends and family. Buy now and enjoy your summer!!!! Roof shingles, new Hot Water Heater (owned), interior cosmetics including kitchen, blinds, some light fixtures, bathroom and more were completed in 2018 including upgrading the 200 amp breaker panel. (Extra pony panel in shed). Pack your bags and move in!! Make this 2025 Summer YOURS! (id:59646)
579 Marshall Road
Tiny, Ontario
Discover this charming brick home set on over 50 acres of partially cleared land, zoned for agricultural and green space. This property features four bedrooms and three bathrooms, with kitchens on both the main and second floors, making it perfect for in-laws or separate living quarters for an older teenager. Built over 100 years ago, the home has been well-loved and offers huge potential for your personal touch. The main floor features a master bedroom with a 4-piece ensuite, a 2 pc powder room, a bright open kitchen, a large bright living room, and a bonus sitting room. Upstairs, you will find a second apartment-sized kitchen, 3 additional bedrooms, a 3-piece bath, and a living room. Other features include forced air - propane heat, a new furnace (installed in 2022), a drilled well, septic system, and ample storage space. The land boasts a large, cleared area with endless possibilities, mature trees, and two creeks that create a beautiful backdrop for exploring your acreage. Create your own paradise just minutes from town amenities! This property is one of a kind and won't last long. Don't wait! (id:59646)
391 Tecumseh Street
Woodstock (Woodstock - North), Ontario
Nestled on nearly two acres and backing directly onto the serene Thames River, this stunning two-story home offers the perfect blend of town convenience and country tranquility. With three spacious decks overlooking a beautifully landscaped property, theres no shortage of space to relax or entertain.Enjoy summer days by the heated above-ground pool, or unwind with nature as your backdrop. The large detached garage offers ample space for hobbies, storage, or even a workshop. Thoughtfully designed with sustainability in mind, this home also features solar panels for energy efficiency.Whether you're sipping coffee with river views or hosting friends under the stars, this property offers a lifestyle thats hard to match - peaceful, private, and just minutes from all the amenities of town. (id:59646)
80 Frederick Street
Woodstock (Woodstock - North), Ontario
Welcome to this newer 3-bedroom side-split, located at the quiet end of town and backing onto the beautiful Upper Thames conservation area. This thoughtfully designed home features an open concept layout with soaring high ceilings, creating a bright and spacious atmosphere. An oversized attached two-plus-car garage provides plenty of space for vehicles, storage, or a workshop. Situated on a large lot, the property offers ample outdoor space and privacy. The walkout basement has excellent in-law suite potential, ideal for multi-generational living. A rare opportunity in a peaceful setting, just minutes from town amenities! (id:59646)
107 Adelaide Street N
London East (East K), Ontario
Welcome to this 5-bedroom, 2-bathroom home, perfect for first-time buyers, growing families, or investors! Ideally located near LHSC, downtown London, public transit, schools, and shopping, this property offers unmatched convenience and strong future potential. The spacious layout includes bright living areas, a functional kitchen, and generously sized bedrooms, providing comfort and flexibility for any lifestyle. Whether you are looking to move in or rent out, this home is completely turn-key. Enjoy the private backyard, ideal for relaxing or entertaining. With two full bathrooms and ample parking, its well-suited for larger households or multi-generational living. This property is not only a great place to live but also a smart investment opportunity. Don't miss your chance to own this versatile and conveniently located home. The house had a major renovation in 2022; Furnace and Water Heater were replaced. The roof was done in 2020 and most windows have been replaced over the years. Schedule your private showing today! (id:59646)
122 Moraine Court
London North (North A), Ontario
Tucked away at the end of a private court in North London's highly sought-after Masonville/Siena/Lucas/Bessette school district is this amazing family home on a massive 144-foot-wide tree-filled pie lot with complete privacy from neighbours. This updated and well cared-for spacious home has an open family-friendly layout with gorgeous views of the rear yard from every angle. Its warmth and charm will make you forget you're in the city with its cozy family room with gas fireplace and walnut mantel. Living room also has electric fireplace, mantel and built-in bookshelves. Kitchen updates (17) include cabinets, counters, island open to family room, stainless steel fridge, gas range, dishwasher and built-in microwave. New flooring throughout the main floor and second floor (16) includes hardwood in living room, dining room, upper landing and all four bedrooms. Basement finished (17) with additional 3-piece bathroom, two dens/workout room or potential bedrooms plus laundry/furnace room, all with premium vinyl flooring with insulated sub-floor for added warmth and comfort. New windows, front door and sidelights (16), new garage doors and openers (20), new concrete driveway, walkways and stairs to side mudroom door (21) and new concrete patio and stairs to kitchen door (22). Enjoy watching your kids play in the court from your covered front porch with updated railings (21). This home and its location are truly special and will be cherished for many years to come. Book your private showing today. (id:59646)
88 Rose Bridge Crescent
Cambridge, Ontario
FIRST TIME ON THE MARKET!!! All brick 2-storey home with 5 bedrooms and 4 bathrooms located in the Hespeler area of Cambridge in proximity to 2 exit ramps of the 401 Hwy. Built on a premium pool sized lot it has plenty to offer for any family that has children, pets or extra live-in's. The fenced-in yard is a gardener's paradise which has beautiful easy to maintain gardens and areas for growing your own vegetables and there is still plenty of room for entertaining larger groups with a Pergolo patio area & hot tub. You will love the privacy the backyard provides! Inside, this home includes a carpet free main floor with a sunken family room with a wood burning brick fireplace, living room is bright and cheery with a large window, H/W floors & crown molding, dining room also has H/W floors & large window overlooking the vegetable gardens. Kitchen had new quartz countertops installed in 2024 and includes S/S fridge, stove & microwave along with a Bosch B/I dishwasher. Dinette area has a bay window overlooking the rear yard, patio & hot tub. The main floor also has a freshly painted Laundry room and 2pc. 2nd floor you will find 4 bedrooms with the Primary having a bright ensuite with W/I shower, heated tile flooring, skylight and plenty of counter space. There is still another 4 pc main bath located on the 2nd floor. If you require extra space the lower level is finished with a large recroom with wet bar, counter, shelving & cupboards. There is also an extra oversized bedroom with W/I closet and a 3pc ensuite. Additional information: the staircase was redone in 2023, roof shingles 2024, eavestroughs 2023, primary ensuite 2022, H/W floors in living room, dining room, primary bedroom and upper hallway 2023, kitchen quartz counter 2024, water softener 2024. Garage Doors with openers 2021, both Skylights in 2020. Walking distance to schools, parks, arena, community centre, churches & close to great shopping and restaurants. (id:59646)
51 Madeleine Street
Kitchener, Ontario
STYLISH LIVING at 51 Madeleine Street – welcome to this CHARMING END-UNIT FREEHOLD townhome in the heart of Kitchener’s HIGHLY DESIRABLE Huron Park location. This RECENTLY UPDATED home offers 3 spacious bedrooms, 2 bathrooms, and is FULLY FINISHED from top to bottom. Start your mornings on the cozy covered front porch, which is the perfect spot for a quiet coffee or tea. Step inside to a BEAUTIFULLY UPDATED OPEN CONCEPT home featuring fresh paint, elegant new flooring, abundant NATURAL LIGHT, and a Powder Room at the front. The spacious Living Room flows effortlessly into the Kitchen and Dining area, creating a welcoming space for everyday living and entertaining. The kitchen is the HEART of the home, complete with ample cabinetry and a centre island, ideal for meal prep and gathering. The Dining area is ideal for sharing family meals and hosting guests. Step through the patio doors to a private, FULLY FENCED BACKYARD, great for summer barbeques, relaxing evenings, or playtime with kids and pets. The upper level features a LARGE primary bedroom with sun shining in the mornings, 2 more great sized and light filled bedrooms, and a huge 4-piece bathroom. The recently finished lower level is a TRUE HIGHLIGHT, featuring a STUNNING REC-ROOM with 2 large windows, beautiful flooring, detailed trim work, and a dedicated laundry area. It’s the ideal space to unwind, relax, watch movies, or create your perfect home retreat. Enjoy being a short walk to the BREATHTAKING Huron Natural Area, with hiking trails, natural playgrounds, parks, excellent schools, close to shopping, expressway, public transit, and the future site of one of the region’s LARGEST SPORTS COMPLEX. Don’t miss your chance to call this lovely home your own and book your private tour today! (id:59646)
14-20 Brubacher Street
Kitchener, Ontario
**CAP RATE 7.47% Very strong annual income $211,659, can be purchased with property management company in place. DUPLEX + 12-PLEX - ATTENTION INVESTORS! Unique real estate assembly on 14 Brubacher St. (Duplex) and 16-18-20 Brubacher St. consisting of 4 bachelor units, 6 one-bedroom units and 2 two bedroom units sold together. All tenants pay their own hydro with 14 separate hydro meters, newer furnaces, 1 shared washer and dryer at 12-plex and parking for 11 vehicles total. 3 hot water tanks 1 rented and 2 owned. Half of the units have seen upgrades in last couple of years. Ideally positioned in the heart of Kitchener's Central Frederick neighborhood. Located within walking distance of the LRT, & close to the University of Waterloo’s School of Pharmacy, this area is close to major employers such as Google & the Innovation Centre, & provides easy access to Toronto via the nearby GO Train. The neighborhood is bustling with cultural attractions including Centre in the Square, Kitchener Market, The Museum, Library, & dining options. It’s a thriving hub of innovation/growth, further enhanced by Victoria Park & Kitchener Auditorium, adding to the area's appeal. 4 units are currently vacant and can be shown anytime. (id:59646)
50 Barlow Place
Paris, Ontario
Discover your dream home at 50 Barlow Place in the heart of Paris, Ontario—a move-in-ready 3-bedroom + den, 3.5-bath home offering over 2,800 sq. ft. of stylish, upgraded living space. Built in 2019 with a fully finished basement completed in 2022, this home features an open-concept main floor with a modern kitchen, stainless steel appliances, oversized island, 2022 tile backsplash, reverse osmosis system, and fresh updates including 2024 paint, new pot lights, and custom window treatments. The upper level offers three spacious bedrooms and a versatile den—perfect as a home office, playroom, or study nook. Downstairs, enjoy a cozy finished basement with soundproof insulation, a fireplace, full bathroom, custom wine-style bar, and dedicated office space. Outside, relax or entertain in the beautifully landscaped backyard with a stamped concrete patio, gas BBQ hookup, and powered shed. Ideally located just minutes from everyday amenities and a short walk to Dawdy Park, Woodslee Linear Park, and Watts Pond Trail, this home combines comfort, function, and an unbeatable community lifestyle. (id:59646)
222 Jackson Street W Unit# 1502
Hamilton, Ontario
Welcome to The Village Hill Condominium. Unit #1502 is a north-west facing corner unit with 975 square feet of living space. It offers 2 bedrooms, 2 bathrooms (one 4-piece & one 2-piece powder room), and a galley kitchen. You’ll love the bright and spacious dining room & living room area with a walk out to your own private balcony. Notable features include updated in-suite laundry, exquisite crown moulding, central air conditioning, freshly painted throughout, plus a secure underground parking space. The 15th floor provides minimal street noise and a clear view of Lake Ontario. Condo fees include building Insurance Heat, parking, amenities, Locker, property maintenance, water. Take advantage of building amenities, including an exercise room, underground parking, and a fully equipped party suite on the top floor. Convenient location close to shops, downtown, restaurants, Hess St, Locke Street, and more. LL requirements: Application, Equifax Credit report, proof of employment/income, photo identification. (id:59646)
222 Jackson Street W Unit# 1502
Hamilton, Ontario
Welcome to The Village Hill Condominium. Unit #1502 is a north-west facing corner unit with 975 square feet of living space. It offers 2 bedrooms, 2 bathrooms (one 4-piece & one 2-piece powder room), and a galley kitchen. You’ll love the bright and spacious dining room & living room area with a walk out to your own private balcony. Notable features include updated in-suite laundry, exquisite crown moulding, central air conditioning, freshly painted throughout, plus a secure underground parking space. The 15th floor provides minimal street noise and a clear view of Lake Ontario. Condo fees include building Insurance Heat, parking, amenities, Locker, property maintenance, water. Take advantage of building amenities, including an exercise room, underground parking, storage locker, and a fully equipped party suite on the top floor. Convenient location close to shops, downtown, restaurants, Hess St, Locke Street, and more. (id:59646)
574 Louise Drive
Burlington, Ontario
Nestled on a beautifully canopied street this 4 level side split features a sunny, spacious main floor Family room with gas fireplace and new skylights (2024), patio doors to the backyard. Plaster construction home with traditional layout for comfortable family living. Original hardwood floors, newer windows, front door and roof. Total square footage 2395 sq.ft. Walk out from the kitchen onto a large newer deck (2023) and treed backyard. (id:59646)



