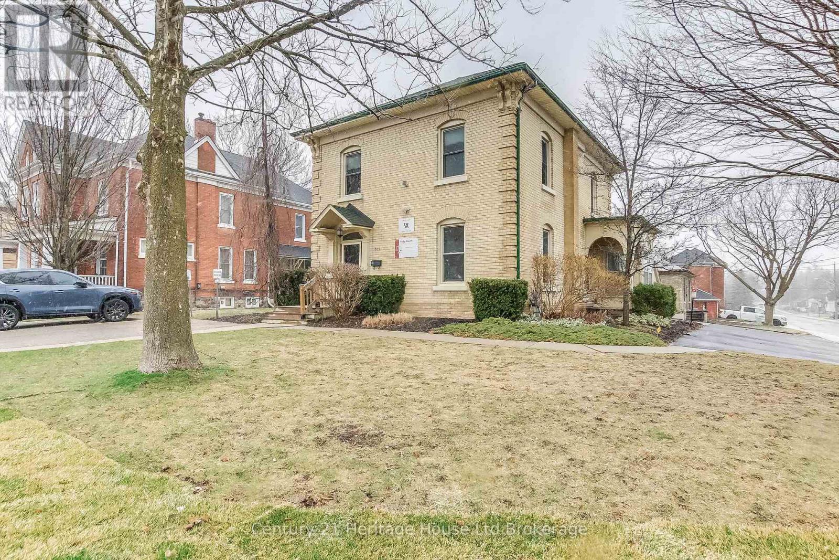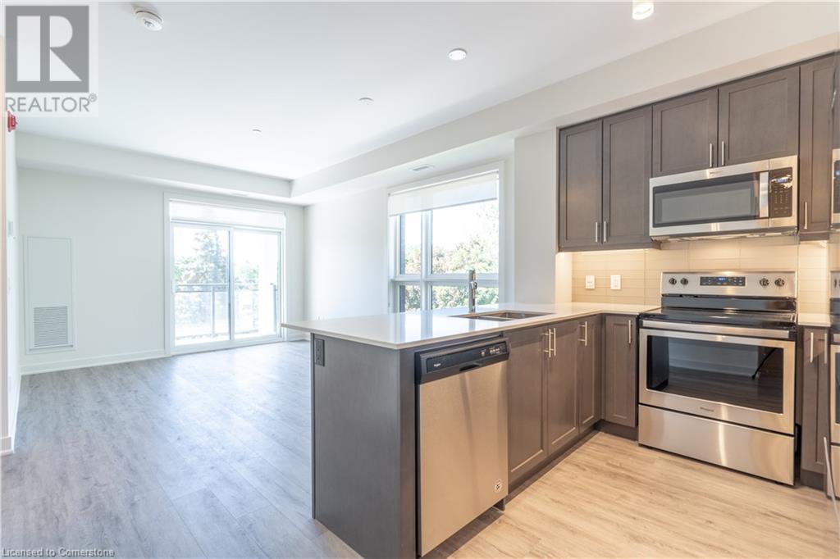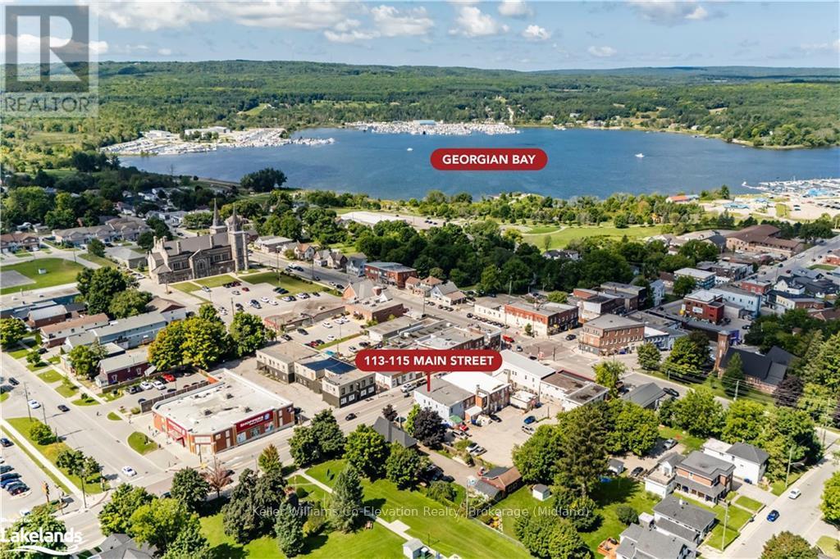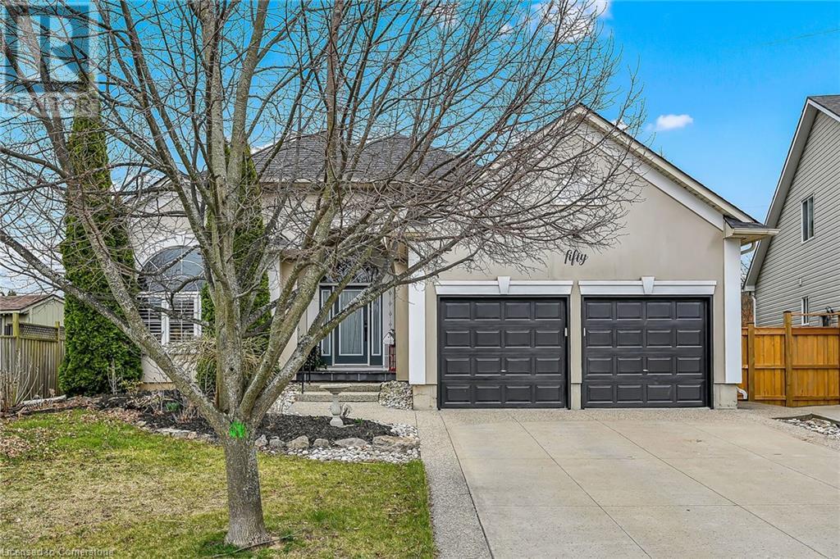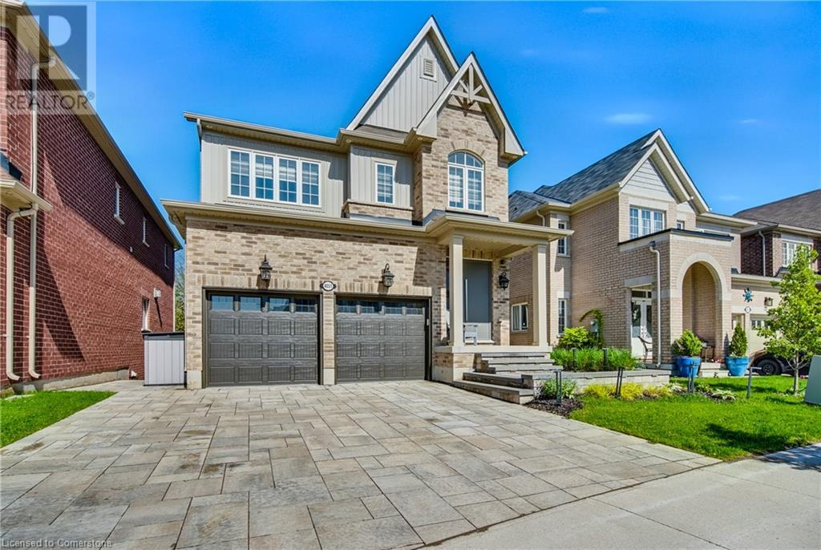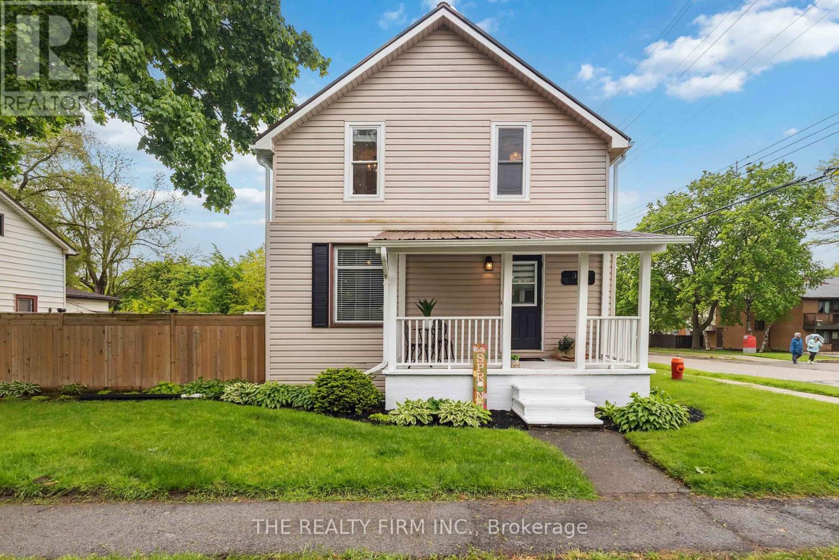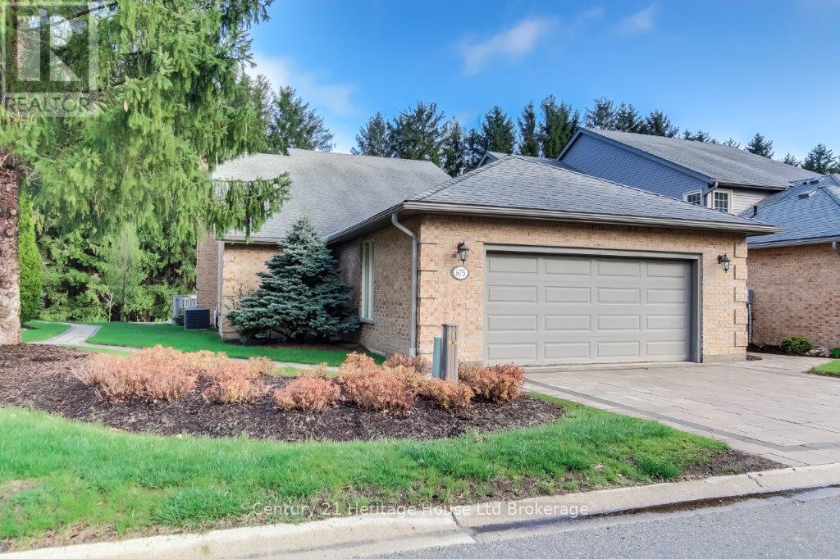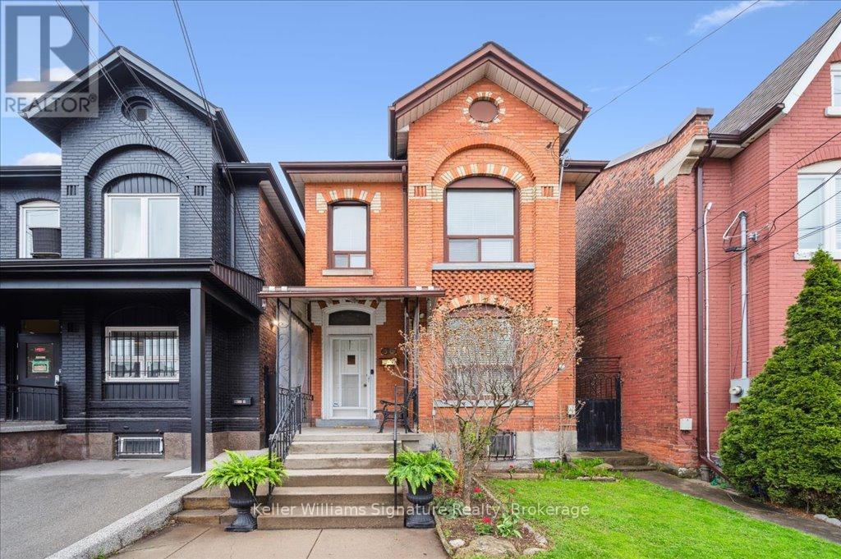607 Princess Street
Woodstock (Woodstock - North), Ontario
Welcome to 607 Princess Street with all of the charm of an older home and the modern amenities of Commercial Real Estate. The large foyer leads to a spacious Reception Area and Waiting Room. Next to the private Boardroom is an open workspace for copiers and printers. At the rear of the main floor is a private office (currently rented at $700/month) and a 2-piece bath. There is an access to the private patio in the rear yard. Upstairs features a large main office and two additional offices (one of which is currently rented for $700 / month). At the back of the 2nd floor is a modern kitchenette with seating space and another 2-piece bath. Additional features include hardwood floors throughout, a full basement with spray foam insulation, good ceiling height and another storage room. The detached garage adds extra storage space for outside tools and equipment. ADDED BONUS: There are two parking spots at the front and 8 at the side so plenty of room for your commercial clients / patients. Commercial opportunities include doctors (pharmacy across the street), lawyers (7 minute walk to courthouse), spa, massage therapy, physiotherapy, chiropractor, insurance, investment, etc. This facility is well-maintained and "move-in ready". (id:59646)
320 Plains Road E Unit# 306
Burlington, Ontario
Kept like new and move-in ready, this rarely offered corner unit in the highly sought-after Rosehaven-built Affinity Condos in Aldershot combines modern finishes with everyday convenience. Bathed in natural light thanks to expansive corner windows, the thoughtfully designed layout offers both privacy and quiet—ideal for professionals, downsizers, or first-time buyers. The functional kitchen features stainless steel appliances, stone countertops, and ample cabinetry, flowing seamlessly into a bright open-concept living area perfect for relaxing or entertaining. Enjoy the added value of 1 underground parking space and a same-level locker for easy storage. Residents have exclusive access to premium amenities, including a fully equipped fitness centre, a stylish party room with panoramic top-floor views, and a beautifully designed rooftop patio complete with BBQs and lounge areas. Located in a prime Aldershot location, you're just minutes from GO Transit, major highways, shopping, and the Burlington Golf & Country Club. A rare opportunity to own a bright, quiet, and stylish condo in an amenity-rich building with exceptional commuter access and lifestyle perks. Vacant possession Available June 2nd. (id:59646)
113&115 Main Street
Penetanguishene, Ontario
2 for the price of 1! Terrific investment opportunity. 2 lots being sold together ? 1 building with 3 residential tenanted units and 1 commercial retail space with basement and 2 parking spaces at the rear of the building. Lot beside is vacant and was used for parking for the taxi business being run from the retail space, also zoned cg. Parking is a premium in Downtown Penetanguishene ? take advantage of this opportunity! ** Sq. Ft. Measurements are exterior, not interior. ** (id:59646)
50 Claymore Crescent
Caledonia, Ontario
Welcome to this beautifully upgraded family home, ideally situated in a quiet and sought-after neighbourhood with the added bonus of no rear neighbours for ultimate privacy. Boasting 3+2 bedrooms and 3 bathrooms, this impressive property offers over 4,000 sq. ft. of finished living space—perfectly suited for growing families. The heart of the home is the brand-new custom Silverbirch kitchen, designed to impress with its modern finishes and functional layout. Step outside to your private outdoor living space—ideal for entertaining or simply relaxing in peace. For hobbyists or those who love to tinker, the heated workshop in the garage is truly a dream come true. With spacious interiors, thoughtful upgrades, and an unbeatable location, this home offers the perfect blend of comfort, functionality, and convenience. Don't miss your chance to make this exceptional property your family' s forever home! (id:59646)
4051 Fracchioni Drive
Beamsville, Ontario
Located on the prestigious Beamsville Bench, this fully finished 2-storey home is the ultimate private retreat—backing onto a tranquil ravine with no rear neighbours. With 4 bedrooms (each with its own ensuite), 3 full baths, 2 half baths, and 9-ft ceilings on both the main and walk-out basement levels, it delivers luxury and function in equal measure. The show-stopping backyard features a fiberglass in-ground pool with ClearBlue ionization system, waterfall, fire bowls, a built-in kitchen with natural gas BBQ, bar fridge, stone counters, and seating for 8+. Enjoy movie nights or sports under the stars on the covered lower patio with outdoor TV, gas fireplace, and built-in heater. Unwind in the 7-person hot tub or sunken firepit lounge. The upper patio off the kitchen is perfect for morning coffee or watching sunsets. Inside, the chef’s kitchen boasts high-end appliances and a full wall pantry. The walk-out basement includes a wet bar, 2-pc bath, and large rec room. Walk to town for coffee, donuts, or ice cream—or explore local parks and vineyards. Extras: gemstone lighting, 4K cameras, gas line to upper patio, custom 8-ft front door, and Oaks pavers with accent lighting. A rare blend of location, lifestyle, and luxury. (id:59646)
36 Walnut Street W
Aylmer, Ontario
Welcome to this beautifully updated family home, ideally located in Aylmers sought-after historic north end. Just a short stroll to local parks, trails, schools, shops, the splash pad, and the community pool, this home combines small-town charm with modern convenience. Step inside to a bright, open-concept main floor featuring a stunning new kitchen that flows seamlessly into the dining and living areas, perfect for entertaining or everyday living. A versatile main-floor bedroom is ideal for main floor living but also offers flexibility as a home office, playroom, or guest room and is conveniently situated next to a stylish 2-piece cheater ensuite. At the back of the home, a functional and completely updated mudroom houses the laundry area and opens onto a spacious covered deck, ideal for summer barbecues and morning coffee. The fully fenced backyard offers privacy, space to play, and even room for an above-ground pool (pool negotiable). Upstairs, you'll find three generous bedrooms, each with its own closet, and a fully renovated 4-piece bath featuring a quartz vanity and modern finishes. Recent upgrades include: New kitchen and second-level bathroom. Updated electrical panel (100amps) and lighting throughout the home. Updated windows on second floor. Fresh paint and new venting to the upper level. New front porch posts/railings, outdoor outlets, and privacy fencing. Don't miss your chance to own this move-in ready gem in a welcoming, family-friendly neighborhood! (id:59646)
13 Reginald Street
Hamilton, Ontario
Nestled in the heart of Kirkendall neighbourhood and steps to the trendy Locke Street area, 13 Reginald St blends character & comfort in this charming 3-bed cottage-style home backing onto the HAAA Park and playground. With 1,363 sq ft of renovated well-designed space, the open-concept main floor features vaulted ceilings, hardwood floors, pot lights, high baseboards, & high windows flooding the living space with natural light. A cozy wood stove fills the room with warmth. The kitchen with walkout to beautifully landscaped backyard with garden, deck & pergola overlooking the park, ideal for entertaining. A main floor primary suite, plus second bedroom with high ceilings & 4-pc bath adds convenience. The upper-level features a family room with a large picture window and beautiful garden views, hardwood floors and a third bedroom. The clean, high-ceiling basement offers room to grow with its extra space and storage. Rare for homes in this area the private driveway fits 3 cars. Walk to cafes, parks & shops—this is easy, inspired living in one of Hamilton’s most walkable & sought-after neighborhoods. (id:59646)
1119 Cooke Boulevard Unit# B223
Burlington, Ontario
Enjoy contemporary living with this bright and spacious 780 square foot corner unit featuring a generous balcony perfect for relaxing or entertaining. Located in a modern four-year-old building, you’ll enjoy easy access to Lasalle Park and Marina, major highways and GO Transit putting convenience at your doorstep. This thoughtfully designed two-bedroom, two-bathroom condo offers an open-concept layout complemented by wide plank laminate flooring and sleek quartz countertops in both the kitchen and bathrooms. The unit includes one underground parking spot and access to premium amenities such as a concierge, fitness center, party/media room and a rooftop terrace. Experience the perfect blend of style, comfort, and accessibility—your modern lifestyle begins here. Don’t be TOO LATE*! *REG TM. RSA. (id:59646)
19 Bal Harbour Drive
Grimsby, Ontario
Nestled in the highly desirable Grimsby Beach community of Bal Harbour Estates, this spacious 2,083 sq. ft. home offers the perfect blend of comfort & functionality. Step inside to a bright & inviting main floor featuring a generous living room & a cozy family room with an electric fireplace—a perfect spot for gatherings or quiet evenings at home. The dining room seamlessly connects to the well-appointed kitchen, complete with quartz countertops, ample cabinetry, & picturesque backyard views through expansive windows. Upstairs, you'll find three spacious bedrooms, each designed for comfort & relaxation. The primary suite offers ensuite privileges to a luxurious bathroom, creating a serene retreat at the end of the day. The fully finished basement boasts two bedrooms (ideal for teenagers or guests), a 3 pc bathroom, & wine cellar. One of this home's standout features is the expansive backyard with inground salt water pool, offering endless outdoor enjoyment. Whether you're hosting summer barbecues, enjoying the private garden oasis, or simply unwinding in the pool, this space is yours to enjoy. Located in a family-friendly lakeside neighborhood, this home is just minutes from parks, the beach, top-rated schools, shopping centers, & quick access to the QEW for effortless commuting. Schedule a private showing today & experience the charm & versatility of this beautiful home (id:59646)
393 King Street W
Hamilton, Ontario
Prime opportunity to own a versatile mixed-use property in the heart of Hamilton! Located on one of the city's main arteries, 393 King Street West offers high visibility, strong foot traffic, and incredible potential for investors and owner-operators alike. The main level features a long-standing hair salon, making it ideal for those looking to run a business in a thriving area. Above the commercial space are two well-maintained residential apartments, with an additional unit located in the basement—perfect for generating steady rental income. Whether you're looking to live where you work, expand your investment portfolio, or run a business while tenants help offset your mortgage, this property delivers on flexibility and return. Situated in a vibrant and growing neighbourhood with easy access to public transit, shops, restaurants, and key commuter routes, 393 King Street West is a rare find with unlimited potential. Don’t miss your chance to invest in one of Hamilton’s most desirable mixed-use corridors. (id:59646)
675 Lansdowne Avenue
Woodstock (Woodstock - North), Ontario
One of a kind luxury 4,464 sq ft condo nestled in a beautiful complex backing onto Roth Park and Conservation area with walking trails and water access to Pittock Lake. Tennis courts (pickleball anyone) and inground heated swimming pool within the complex. The condo fee of $579 includes a Rogers Ignite Package. This is an end unit with large two car garage (22..9 x 22.6). Enjoy your morning coffee on your new composite deck backing onto a forest. Primary bedroom with ensuite and laundry on the main floor. 4 bedrooms, 4 bathrooms, 4 fireplaces. (id:59646)
310 Catharine Street N
Hamilton (Beasley), Ontario
Charming Century Home with Multi-Unit Potential in Hamilton's North End - Welcome to 310 Catharine Street North. This beautifully preserved brick home has been proudly owned by the same family since 1965, offering timeless character and exciting potential. On the main level you'll find original inlaid hardwood floors in the living room, along with oversized baseboards and a decorative fireplace which provides a beautiful centrepiece with unique tile-work and vintage charm. The 10-foot ceilings elevate the space with a sense of grandeur. Being open to the dining area makes this the perfect space to entertain guests. At the back of the home is a spacious kitchen, family room, a 4-piece bathroom and a rear sun-room. The second floor includes 4 bedrooms and a 3-piece bathroom. With one bedroom previously used as a second-floor kitchen, the potential to convert the home back into multiple units is an added bonus.The finished basement provides additional living space, plenty of storage, another kitchen, a 3rd bathroom with a shower, laundry and a cold cellar. With convenient front, side and rear entrances, multiple kitchens and a bathroom on each level, this property is ideal for multi-generational families or as a versatile investment property. The 120-foot lot includes a large backyard garden, multiple sheds and a detached garage with access from Murray St. Set in Hamilton's vibrant North End, you're walking distance to the West Harbour GO Station, Hamilton General Hospital, James Street restaurants, public transit, parks, schools, shopping, and more. Own a piece of history - and shape its future. (id:59646)

