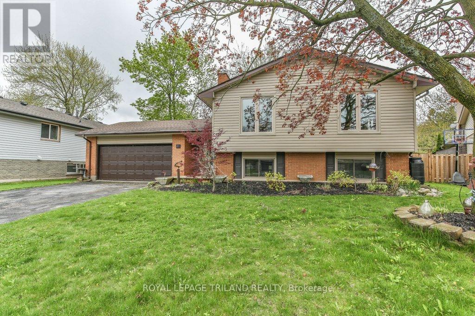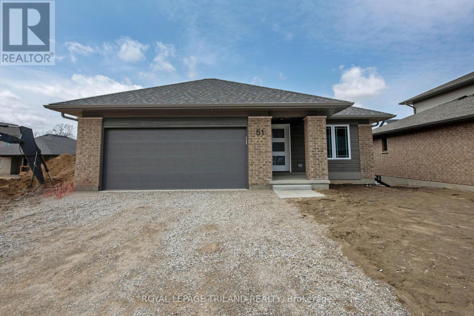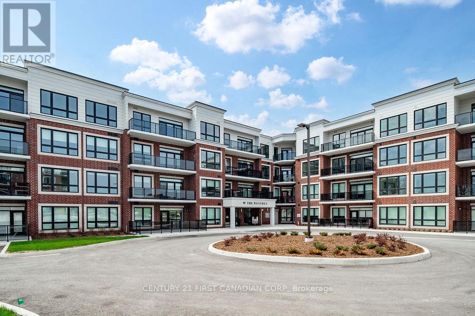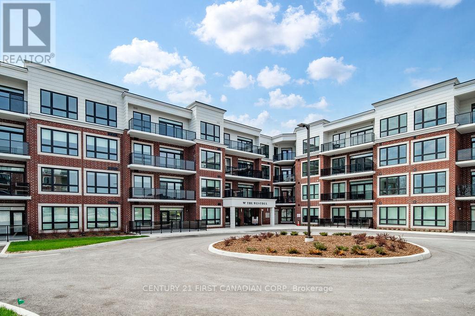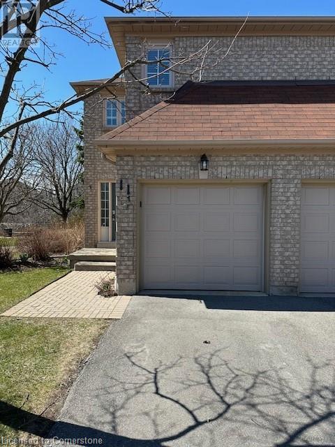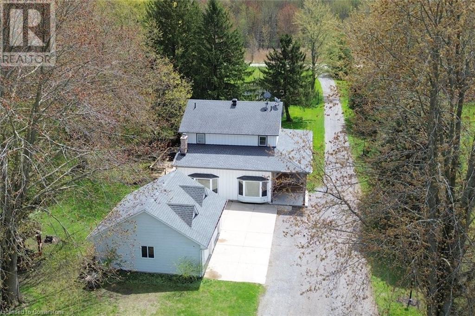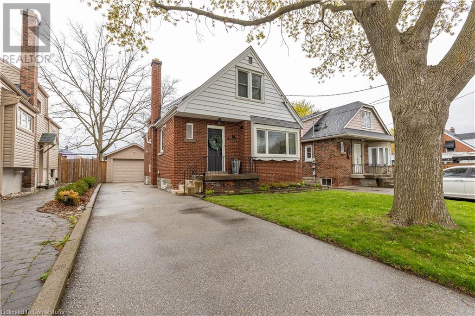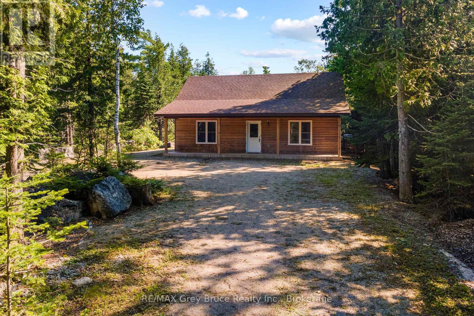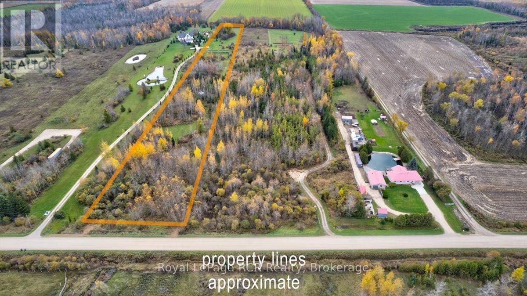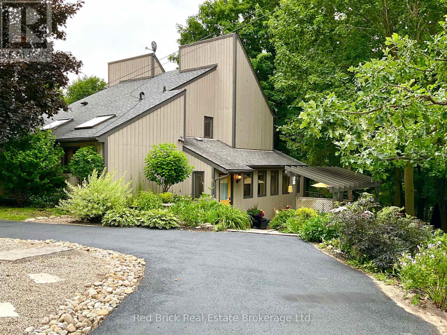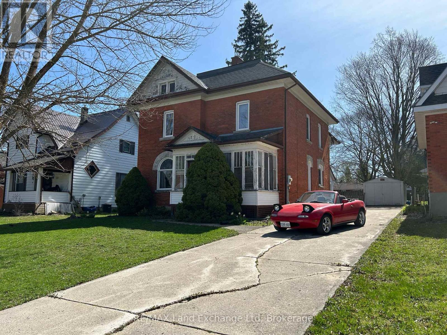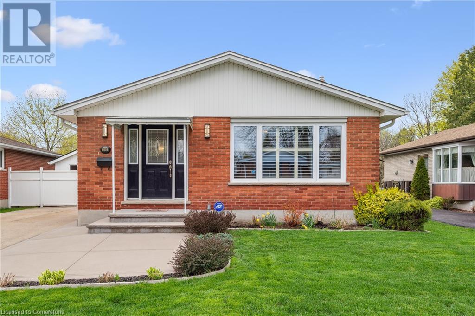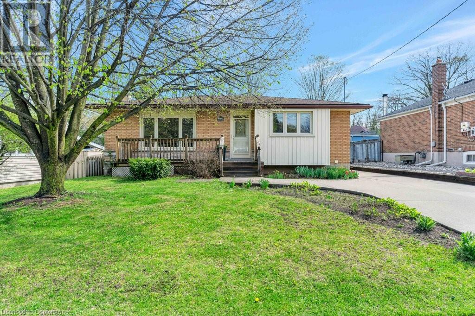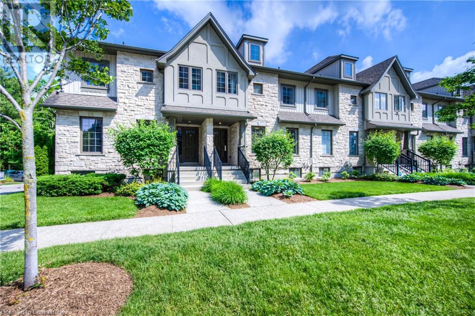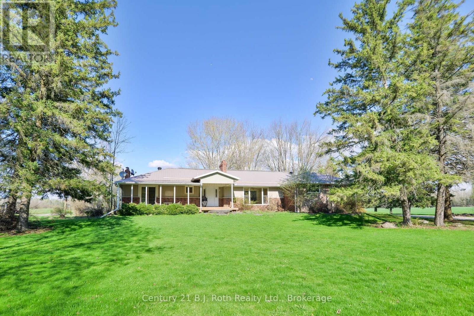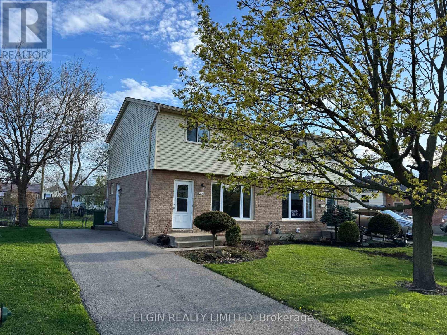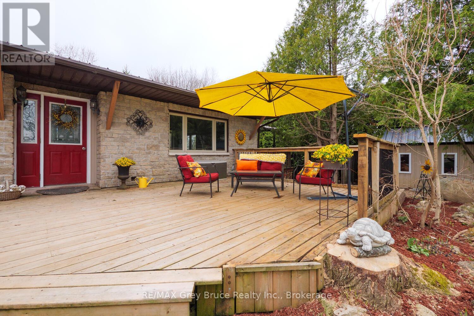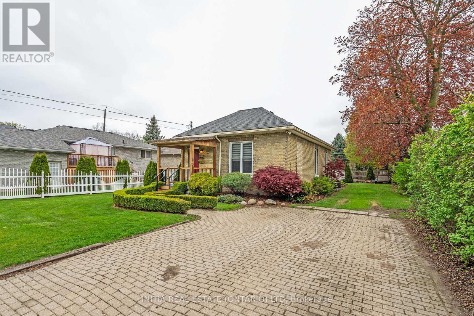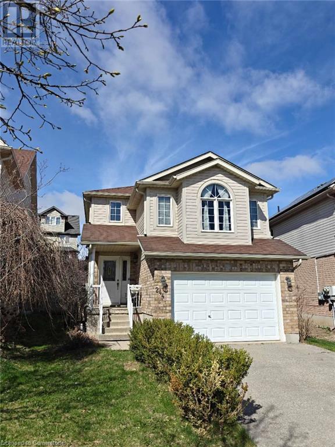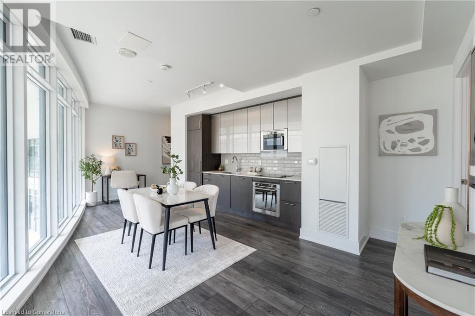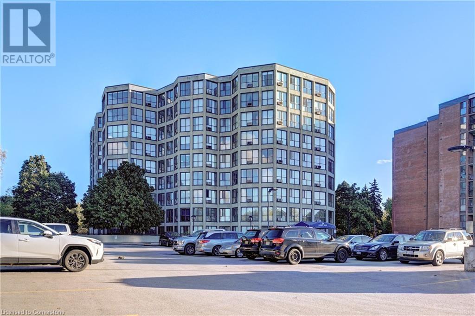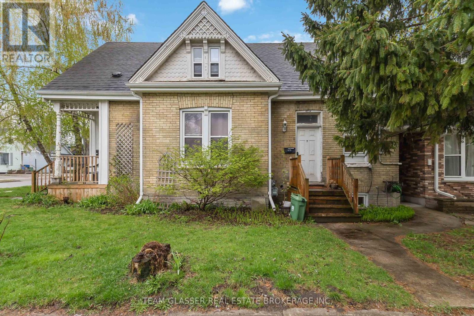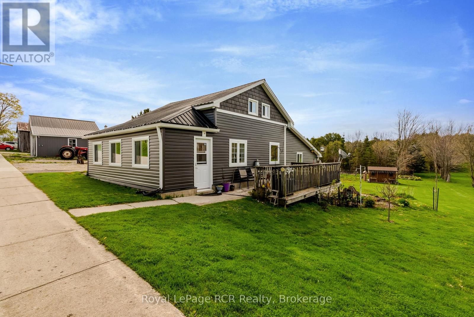41 Fox Mill Court
London, Ontario
Living at 41 Fox Mill Court in London, Ontario, offers a rare combination of comfort, convenience, and community in the heart of the desirable Westmount neighborhood. Nestled on a quiet cul-de-sac, this beautifully maintained raised ranch home sits on a private, tree-lined lot with southern exposure, creating a peaceful and sun-filled retreat. The home features a double car garage, 3+1 bedrooms, 2 full bathrooms, and an inviting layout that blends functionality with warmth. The main level includes a bright dining area, updated kitchen, and refreshed flooring and bathrooms throughout. A cozy gas fireplace anchors the lower-level family room, perfect for relaxing or entertaining complete with kitchenette. One of the standout features is the built-in Gemstone lighting system along the front soffits, offering beautiful, customizable year-round lighting without the hassle of seasonal installation. Whether it's mood lighting on summer evenings or festive colors for the holidays, you can enjoy the ambiance and elegance of exterior lighting at the touch of a button all year long. Step into the backyard oasis and unwind in the hot tub, surrounded by mature trees and privacy. This home offers a perfect blend of indoor comfort and outdoor enjoyment. Located near top-rated schools, parks, shopping, and river trails, every convenience is just minutes away. With thoughtful upgrades, practical amenities, and charming details throughout, 41 Fox Mill Court is a welcoming home built for both everyday living and special moments. (id:59646)
903 - 1600 Adelaide Street N
London North (North C), Ontario
This beautifully maintained 2-bedroom, 1-bathroom unit offers an open-concept layout flooded with natural light. The main living space features a warm and inviting living room, a dedicated dining area, and a kitchen with rich wooden cabinetry, stylish backsplash, and stainless steel appliances. Perched on the 9th floor, enjoy sweeping views and an airy feel throughout. With in-suite laundry, ample storage, and thoughtful updates, this unit delivers both comfort and convenience. Ideally located just minutes from the YMCA, Masonville Mall, University Hospital, and Western University. Condo fees include water. Extra parking spot $45/month. Don't miss out - book your private showing today! (id:59646)
2 - 2235 Blackwater Road
London North (North B), Ontario
Welcome to this stunning end-unit 3-bedroom, 4-bathroom condo with a finished lower level, perfectly situated in the prestigious North London neighbourhood. Enjoy bright, open-concept living with soaring 9-foot ceilings, hardwood floors, and expansive windows providing an abundance of light. The modern kitchen features espresso maple cabinetry, granite countertops, stainless steel appliances, and an extended breakfast bar, seamlessly connecting to a spacious deck ideal for entertaining. Upstairs, the primary suite offers a walk-in closet and a sleek ensuite, with two additional bedrooms, a full bath, and convenient upper-level laundry. The finished lower level provides a versatile family room, full bath, and lookout windows-perfect for a home office, gym, or media den. Freshly painted throughout in neutral tones, this move-in-ready home includes a covered front porch, inside garage access, and plentiful visitor parking. Built by Ironstone, this condo offers a low-maintenance lifestyle in a vibrant community, just minutes from Western University, Masonville Mall, top-rated schools, Stoney Creek Community Centre, Fanshawe, and Sunningdale Conservation Area. Enjoy easy access to parks, trails, shopping, the YMCA, and public transit, making this the perfect blend of modern elegance, comfort, and everyday convenience. Don't miss your chance to call this exceptional property home! (id:59646)
3 - 1061 Eagletrace Drive
London, Ontario
BRAND NEW - Luxurious 2-Storey Detached Home in Rembrandt Walk - The Orchid II Model - Welcome to Rembrandt Walk, an exclusive Vacant Land Condo Community by Rembrandt Homes, where luxury meets low-maintenance living. Enjoy all the benefits of a detached home, with the added perk of low condo fees that include lawn care (Front and Rear yard) and snow removal, allowing you to embrace a carefree lifestyle. This executive 2-storey boasts an impeccable open-concept design and high-end finishes throughout. The main floor features a chef-inspired kitchen with premium appliances, a spacious great room with gas fireplace, and a generous dinette area that opens to a 10x12 covered deck, plus a 10x12 sundeck extension perfect for indoor-outdoor entertaining.Upstairs, you'll find a convenient second-floor laundry room, a luxurious primary suite with a 5-piece ensuite, and three additional bedrooms served by a well-appointed 4-piece bath ideal for a growing family.The fully finished lower level includes a cozy rec room, an additional 3-piece bath, 4th bedroom, and ample storage space providing even more flexibility and functionality.This move-in ready home includes all appliances as shown and is located in one of Londons most desirable neighbourhoods. Just minutes from Masonville Mall, mega shopping centres, Sunningdale Golf Course, and UWO/Hospital, this is the perfect blend of luxury, convenience, and community living. Dont miss your opportunity to own in Rembrandt Walk Book your private tour today! (id:59646)
51 White Tail Path
St. Thomas, Ontario
Welcome to 51 White Tail Path, located in the sought-after Eagle Ridge community by Doug Tarry Homes! The Glenwood model is a charming 1,276 sq. ft. bungalow with a double car garage - an ideal fit for first-time homeowners or those looking to downsize. Enjoy the ease of main-floor living, featuring 2 bedrooms, a 4-piece bathroom, convenient laundry closet, vaulted ceilings in the living area, and an open-concept kitchen with a quartz island breakfast bar and a walk-in pantry. Stylish luxury vinyl plank flooring flows throughout the main spaces, with cozy carpeting in the bedrooms for added comfort. The primary suite boasts both a walk-in closet and linen closet, along with a private 3-piece ensuite bath. The expansive lower level remains unfinished, offering potential for a rec room, craft space, home office, plus a rough-in for another 4-piece bath. Nestled in the quiet south end of St. Thomas, 51 White Tail Path is just steps from walking trails and near Parkside Collegiate, St. Joseph's High School, Fanshawe College, and the Doug Tarry Sports Complex. Why choose Doug Tarry? Not only are all their homes Energy Star Certified and Net Zero Ready but Doug Tarry is making it easier to own your first home. Reach out for more information on the First Time Home Buyer Promotion! Schedule your private tour today and discover your future home at 51 White Tail Path! (id:59646)
113 - 1975 Fountain Grass Drive
London, Ontario
Welcome to The Westdel Condominiums by the Award winning Tricar Group! This spacious 1 Bedroom + Den Condo is the perfect blend of comfort and style, nestled in a quiet building in the highly sought-after Warbler Woods neighbourhood. The open concept layout, with large windows that flood the living area with natural light, creates a warm and welcoming atmosphere. The large kitchen features stainless steel appliances, ample cabinetry, and quartz countertops. The bedroom offers a relaxing sanctuary, complete with generous closet space, and hardwood floors. Enjoy a stylish bathroom equipped with modern fixtures, and heated floors. The den is a perfect space for an at home office, or TV room. This unit also has an extra large 155 square foot outdoor terrace, that you can make into an outdoor oasis with comfortable patio furniture, planters, outdoor lighting, and a bbq. Experience peace and privacy in a well-maintained building with friendly neighbors and a strong sense of community. Located in the west end of London, you're just minutes away from local parks, shops, and dining options, with easy access to the beautiful Warbler Woods Trails. Don't miss out on this peaceful oasis! Schedule a viewing today, or visit us during our model suite hours Tuesdays through Saturdays 12-4pm. (id:59646)
115 - 1975 Fountain Grass Drive
London, Ontario
Discover your dream home in this gorgeous 3-bedroom condo located in the coveted Westdel Condominiums by Tricar! With an open-concept floorplan, large windows and a southeast corner exposure, this home is filled with natural light throughout the day. The chef-inspired kitchen is a standout feature, offering an extra-large space with high-end cabinetry, quartz countertops, and a spacious walk-in pantry. Hardwood flooring runs throughout, adding elegance and warmth to the entire unit. Step outside onto your impressive 170-square-foot terrace, perfect for entertaining or relaxing. This boutique 4-story brick building provides a quiet atmosphere with wonderful neighbors and a strong sense of community. You'll be just moments away from beautiful parks, dining options, and the scenic Warbler Woods trails. Enjoy the best of both worlds - a peaceful retreat in a highly desirable location. Don't miss out on this incredible opportunity! Book your private showing today! Or visit during our model suite hours Tuesdays through Saturdays 12-4pm. **EXTRAS** 2nd parking available for purchase if needed (id:59646)
301 - 1975 Fountain Grass Drive
London, Ontario
Welcome to The Westdel Condominiums by Tricar, where you'll experience sophistication and style in London's desirable Warbler Woods neighbourhood. This 3rd floor 2B-1 design includes 2 bedrooms + den in 1190 square feet of luxurious living space plus a 135 sq ft balcony. With unit features including beautiful pot lights, Barzotti cabinetry, quartz countertops, marble backsplash, and engineered hardwood flooring throughout.Standing 4 storeys tall on the western boundary of London, this boutique style condominium offers a serene living environment close to trails, parks, and green space. Well appointed amenities enhance your living experience and include a spacious social lounge, fully equipped fitness center, comfortable guest suite, theatre room, and pickle ball courts. Experience luxurious, maintenance free living at The Westdel Condominiums. Schedule a showing today! Alternate floorplans available. **EXTRAS** 2nd parking available for purchase if needed. (id:59646)
418 Old Wonderland Road
London South (South N), Ontario
IMMEDIATE POSSESSION AVAILABLE! Quality-Built Vacant Land Condo with the finest features & modern luxury living. This meticulously crafted residence is the epitome of comfort, style, & convenience. Nestled in a quiet peaceful cul-de-sac within the highly sought-after Southwest London neighbourhood. Approx. 1622 sqft end unit with 431 sqft finished lower level. You'll immediately notice the exceptional attention to detail, engineered hardwood & 9 ft ceilings throughout main floor. Modern Vintage chef's kitchen with custom-crafted cabinets, quartz counters, tile backsplash & island make a great gathering place. An appliance package is included ensuring that your cooking and laundry needs are met. Dinette area with patio door to back deck. Spacious family room with large windows and an electric fireplace with tile surround. Three generously-sized bedrooms, primary bedroom with large custom walk-in closet & ensuite with porcelain & ceramic tile shower & quartz counters. Convenient 2nd floor laundry room. Gorgeously finished lower level rec room or bedroom with oversized windows and full bath. Step outside onto your wooden 10' x 12' deck, a tranquil retreat with privacy screen ensures your moments of serenity. This exceptional property is more than just a house; it's a lifestyle. With its thoughtful design, this home offers you comfort & elegance. You'll enjoy the tranquility of suburban life with the convenience of city amenities just moments away. Don't miss out on the opportunity to make this dream property your own. (id:59646)
422 Old Wonderland Road
London South (South N), Ontario
IMMEDIATE POSSESSION AVAILABLE!!! Quality-Built Vacant Land Condo with the finest features & modern luxury living. This meticulously crafted residence is the epitome of comfort, style, & convenience. Nestled in a quiet peaceful cul-de-sac within the highly sought-after Southwest London neighbourhood. Approx. 1585 sqft interior unit. You'll immediately notice the exceptional attention to detail, engineered hardwood & 9 ft ceilings throughout main floor. A modern vintage kitchen with custom-crafted cabinets, quartz counters, tile backsplash & island make a great gathering place. An appliance package is included ensuring that your cooking and laundry needs are met. Dinette area with patio door to back deck. Spacious family room with large windows. Three generously-sized bedrooms. Primary bedroom with large walk-in closet & ensuite with porcelain & ceramic tile shower & quartz counters. Convenient 2nd floor laundry room. Step outside onto your wooden 10' x 12' deck, a tranquil retreat with privacy screen ensures your moments of serenity. This exceptional property is more than just a house; it's a lifestyle. With its thoughtful design, this home offers you comfort & elegance. You'll enjoy the tranquility of suburban life with the convenience of city amenities just moments away. Don't miss out on the opportunity to make this dream property your own. (id:59646)
1 - 1061 Eagletrace Drive
London, Ontario
BRAND NEW - 2.99% Financing Available for a 3 Yr Term ask how you can Purchase this LUXURIOUS BUNG-A-LOFT HOME. Welcome to REMBRANDT WALK - Rembrandt Homes VACANT LAND CONDO COMMUNITY- Enjoy all the benefits of having a detached home but with low community Fees to help you enjoy a care free lifestyle and have your Lawn care and Snow removal managed for you! This executive one-floor bungaloft offers an impeccable floor plan with high-end finishes throughout. Indulge in the comfort of an Open Concept Main Floor Design with a Chefs Kitchen, High End Appliances and Large Covered Deck off the Dinette. The spacious main floor features a Primary Bedroom suite with a luxurious 5-piece ensuite, formal dining area and a Living Room that boasts a stunning cathedral ceiling and Gas Fireplace, perfect for elegant gatherings.The loft area is a versatile space, complete with a media room, additional bedroom, and a convenient 4-piece bathroom. Downstairs, the lower level is fully finished with a cozy rec room, a practical 3-piece bathroom, 4th Bedroom and ample storage space. This Home is completely Move In Ready with Custom Window Coverings and all Appliances shown included. Enjoy a maintenance-free lifestyle with the vacant land condo community fee covering all exterior ground maintenance in common areas, including the front and rear yards. Conveniently located just a short distance from mega shopping centres, Masonville Mall, prestigious Sunningdale Golf Course, and UWO Hospital/University, this property offers the perfect blend of luxury and convenience. Book your Private tour today! (id:59646)
75 Ryans Way Unit# 11
Hamilton, Ontario
Great Schools and Family Friendly Community, discover this stunning end-unit townhouse nestled in a sought-after community, backing onto serene greenspace for ultimate privacy. This beautiful home offers, 3 Spacious Bedrooms & 3 Bathrooms, Attached Garage with Inside Entry for convenience, Open-Concept Main Floor with a large, modern kitchen, Fully Finished Basement featuring an additional family room, Minutes to the QEW, making commuting a breeze, Amazing Parks nearby. Enjoy the perfect blend of comfort, style, and location. Don't miss this incredible opportunity—schedule your viewing today (id:59646)
2123 Mayflower Boulevard
Oakville, Ontario
Welcome to 2123 Mayflower Blvd, Oakville. Nestled in the heart of the family-friendly River Oaks community, this spacious 4+1 bedroom, 4 bathroom home offers over 3,800 square feet of finished living space on a beautiful & mature street. As you step through the double doors into a welcoming foyer, you'll find a formal living and dining room, perfect for entertaining. At the back of the home, enjoy a bright eat-in kitchen with walk-out access to the private backyard and a cozy family room with a fireplace perfect for family movie nights. The main floor also features laundry, a powder room and access to the garage. Upstairs, you'll find four generously sized bedrooms and two full baths, including a primary retreat with a walk-in closet and a 5-piece ensuite bathroom. The newly renovated basement offers incredible versatility with a fifth bedroom or home office, a full bathroom, a spacious rec room, living room and ample storage. Located in the heart of River Oaks, this home is within walking distance to top-rated schools, parks, trails, shopping, and more! (id:59646)
163 Book Road W
Ancaster, Ontario
Refined country living, minutes from everything. Welcome to a truly special country estate where timeless design meets modern comfort and flexible living. Set on a private half-acre in rural Ancaster, this custom-built home offers over 5,100 sq. ft. of finished space, complete with a full in-law suite and a backyard oasis—all just minutes from shops, schools, and commuter routes. With 4+1 bedrooms and 5 bathrooms, the home is filled with natural light and thoughtfully finished with elegant touches throughout. On the main level, you’ll find a warm and welcoming library or home office with French doors and custom built-ins, a formal dining room perfect for hosting, and a grand living room featuring vaulted ceilings, a classic wood-burning fireplace, and French doors opening onto the back terrace. At the heart of the home is a chef-worthy kitchen with cherry wood cabinetry, built-in appliances, a breakfast nook and a generous island—made for entertaining. A major highlight is the 900 sq. ft. in-law suite, complete with its own kitchen, open living/dining area, gas fireplace, walk-in closet, and 3-piece bath. Whether for extended family, guests, or future rental possibilities, it’s a fantastic bonus! Out back, your private retreat awaits. Enjoy summer on the spacious deck and terrace, take a dip in the above-ground pool, or relax year-round in the four-season sunroom—complete with floor-to-ceiling windows, and a cozy third fireplace. Additional features include an oversized double garage, parking for 10+ cars, a finished lower level with extra living space and another bedroom, plus upgrades like oak hardwood floors, crown moulding, custom window coverings, gas heating, and 200-amp service. This home has it all—character, space, functionality, and room for everyone. Come and see what makes it so unique - book your private showing today! (id:59646)
621 6th Concession Road W
Millgrove, Ontario
Escape the Ordinary - A truly rare country property offering over 3 acres of versatility, comfort, and room to grow. Whether you’re looking to live, work, build, or just breathe a little easier, this beautifully updated property offers it all. With over 2,200 sq ft, this 3-bedroom, 2-bath home has been nearly fully renovated. Upstairs, you’ll find three comfortable bedrooms and a 4-piece bathroom with ensuite privileges from the primary bedroom. The main floor is wide open — a stunning, oversized space designed for connection and comfort. The kitchen is the heart of the home, featuring an eat-up island that seats seven, tons of prep space, and sight lines into the dining area that can easily host 16 guests. The living space flows seamlessly beyond, perfect for entertaining or quiet nights in. Off this main living area are two exits-on the east side leads to a deck with a BBQ connected to natural gas & On the west side, step onto a covered porch that spans the full width of the house. There's also a large flex room on the main floor — currently used as a bedroom but perfect as a family room, playroom, or office. The detached double garage (24' x 24'), complete with automatic doors & concrete parking area. The shop you’ll find a fully serviced heated shop 30x55 with 14 foot garage door, gas heat, wood stove, washroom, hydro and water. A full bar setup with ice maker, fridge, and bar (included). Whether you're working from home, housing a collection, or running a hobby shop. Attached to the shop is a 20x20 storage area & 15x11 office — ideal for a work-from-home setup or creative studio. Behind the shop is approx. 1 acre of flat, open land. Build an Additional Dwelling Unit (ADU), start a market garden, or just enjoy the freedom of wide-open space. Hydro access & a water fill station from the well are already there — making this area especially functional. Parking for 25+. Zoning A2 & P8 provides flexibility for rural lifestyle, home-based business & more. (id:59646)
16 Millen Avenue
Hamilton, Ontario
Discover the perfect blend of charm, comfort, and convenience in this beautifully updated 1.5 storey home, tucked away on a peaceful street in Hamilton’s highly sought-after Centremount neighbourhood. This home is nestled on a quiet, tree-lined street in the desirable Centremount neighbourhood. Featuring 2+1 bedrooms and 2 full bathrooms, this home offers the perfect blend of character and modern updates. Step inside to find a warm and inviting layout with plenty of natural light. The main level offers a comfortable living space and functional kitchen, while upstairs you’ll find two spacious bedrooms. The finished basement includes a third bedroom or ideal home office and additional living space—perfect for guests, a rec room, or growing families. Enjoy the peace of mind of a turnkey property, with thoughtful upgrades and move-in ready condition. The long private driveway leads to a detached garage, offering ample parking and storage. All of this, just steps away from parks, schools, transit, shopping, and dining—everything you need within reach, without sacrificing the calm of a quiet residential street. Don't miss this opportunity to own a fantastic home in one of Hamilton’s most convenient and community-focused neighbourhoods! (id:59646)
39 Inverlyn Crescent N
Kincardine, Ontario
This beautifully remodeled and tastefully updated 3-bedroom bungalow is located in the highly desirable Huron Ridge neighbourhood just a short walk to the beach, Kincardine Golf Club, and the vibrant downtown core. Offering comfort, functionality, and a prime location, this home is truly turnkey and ready for you to move in and enjoy. The spacious, eat-in kitchen was completely renovated in 2015 and features a stainless steel propane stove, large island with ample storage, and generous cabinetry, perfect for family meals or entertaining. Two large windows overlook the private backyard, filling the space with natural light. Over the past several years, this home has undergone numerous renovations and updates, including main floor remodel and new furnace. Enjoy the cozy 3-season sunroom with skylight, ideal for relaxing or entertaining guests. The partially finished basement offers a large workshop area, laundry, utility room, and potential for a spacious family or recreation room. Set on a large corner lot, there's plenty of room to build a garage or expand your outdoor living space. Homes like this rarely come up in this area, don't miss your chance to own a fully renovated gem in one of Kincardines most popular lakeside communities! (id:59646)
522340036 Pine Grove Road
Parry Sound Remote Area (Wilson), Ontario
This wooded property is on a year round road in the midst of the Unorganized Township. This property is ideal for an off grid retreat; hunting; or clear a site and build your dream home. Hydro is available 225 meters to edge of property; but solar may be just as cost effective. Although in Unorganized area, you still need to build to Ontario Building Code (as a minimum). Loring and area is home to a large wildlife population of White Tailed Deer, Moose, Bear, Wolves, Small game and other types of wildlife. (id:59646)
1077 Friendship Lane
Algonquin Highlands (Sherborne), Ontario
Rare Offering on Raven Lake! 1077 Friendship Lane -Raven Lake Cottage Retreat. 3 bedrooms , 2bathrooms, 102ft of waterfront that is just a few feet from the deck. This proximity to the water is not possible with new builds! Docking for multiple boats, and AMAZING, deep, clean water to dive right in! This family has loved and card for this property, but it is now time for a new chapter to be written for your family! Enjoy the large dining area inside, the cozy fireplace, play games, laugh and relax. Head outside for boating, swimming, campfires, and eat, play games in the meshed gazebo, with views of the lake! Plenty of sleeping options with the 3 good sized bedrooms, plus loft area for guests/kids! Detached garage/shed for your cottage tools, could store a car or other projects. The cottage is fully insulated, with heated water line, and has been used all 4 seasons but has currently has no furnace or heat source on a thermostat for year-round use. Septic was reinspected by Algonquin Highlands in 2020, passed no problems, well maintained. Raven Lake is know for its privacy, un-developed areas of crown shoreline, fishing(including lake trout) and great cottage community! There are few drive-up properties sold on this lake, so take advantage of a rare offering! (id:59646)
6053 Highway 6
Northern Bruce Peninsula, Ontario
Embrace the serenity of nature in this modern bungalow nestled on 3.7 acres of natural beauty. Drive up the winding private driveway to discover this two-bedroom home which offers an ideal weekend get-away or could serve as your full-time home. Step inside and discover a thoughtfully designed interior, featuring an open-concept layout. The kitchen is equipped with modern appliances while the living room invites relaxation with its cozy atmosphere and views of the surrounding landscape. Both bedrooms are generously sized, providing peaceful retreats after a day of outdoor exploration. A well-appointed bathroom ensures convenience, featuring contemporary fixtures and finishes. The utility room includes a spacious laundry area as well as being home to the water and electrical equipment and the included freezer/deep freeze. Outside, the expansive property offers endless possibilities for outdoor activities and relaxation. Whether you prefer gardening, birdwatching, or simply enjoying the sounds of nature, this property provides a private sanctuary away from the hustle and bustle of city life. Discover all the Bruce Peninsula has to offer in this tranquil setting, bounded on two sides by crown land, across the road from Bruce Peninsula National Park, and kitty corner to native hunting grounds - its the ideal location for nature enthusiasts. Don't miss the opportunity to own this modern bungalow in a truly idyllic setting. (id:59646)
Pt Lt 17 Southgate 12 Road
Southgate, Ontario
Looking for the perfect spot to build your dream home? This beautiful 6-acre country property might be just what you need. It already has solar panels in place to help with cash flow while you get started on your build. The owner is even willing to put in the driveway for you, so that's one less thing to worry about. There are lots of great local contractors around who can help bring your vision to life. Please don't walk the property without booking an appointment first. (id:59646)
62 Tuyll Street
Bluewater (Bayfield), Ontario
Stunning architecturally designed, 3-bedroom, 3-bath custom home offering over 3,000 sq/ft of refined living space on a rare double corner lot just steps from the shores of Lake Huron. This exceptional, mid-century inspired property blends luxury and functionality with soaring cedar ceilings, polished concrete floors and skylights throughout. A striking double-sided gas fireplace anchors the open-concept layout. The chefs kitchen features Fisher & Paykel appliances, bespoke terrazzo countertops, custom white oak cabinetry, and a walk-in pantry. The primary suite includes a spa-like marble ensuite, while the spacious guest bath mirrors the same high-end finishes. Unique features include a wellness area, a green room with built-in planter box and living wall, and a cozy wood stove. A separate 440 sq/ft studio space with private entrance offers the perfect setup for a home-based business, office, or creative studio. The heated two-car garage doubles as a workshop with loft storage, ideal for hobbyists or entrepreneurs.The professionally landscaped yard is an entertainers dream, complete with a saltwater hot tub, two fire pit areas, IPE hardwood decking, and an automated irrigation system. Every inch of this home has been thoughtfully curated to deliver comfort, style, and a deep connection to nature. A truly one-of-a-kind property where modern design meets lakeside tranquility. (id:59646)
68 Mcnab Street E
Centre Wellington (Elora/salem), Ontario
Fabulous Elora Retreat! Who says you can't have it all? 68 McNab St. Elora has it all, and has something for everyone. A clever and unique design providing so much space and yet so much privacy. Three generations in one house? No problem. A cottage like wooded oasis yet just a five minute walk to the shops of vibrant downtown Elora, and literally steps from hiking trails, the Grand River and a sweet park. 3 floors of spacious rooms, and in addition a full walkout basement to the ravine lot. Three generously sized bedrooms, all with treetop views, an imaginative mind could easily picture their room as a treehouse. Vaulted ceilings, hardwood floors, 3 fireplaces, skylights, a glorious amount of storage. Fully secluded A-frame bunkie with sleeping loft in the private backyard complete with a fire pit and sitting area. Just an hour to the GTA, why fight Muskoka traffic when you can have a home in Elora?? Host friends and family in the large common areas, or in the enormous yard. Gardens are lush with perennials and trees include Cedar, Maple, Oak, Hydrangea, Lilac and Kentucky Coffee. Well cared for and many updates including: air conditioning 2024, furnace 2024, water softener 2022, exterior paint 2020, complete interior paint 2023, living room picture windows 2024. Truly a gem and must be seen! (id:59646)
327 Frances Street
North Huron (Wingham), Ontario
Welcome to this charming large red brick two-story home, where classic elegance meets modern convenience. With its original woodwork and loads of character, this residence offers a warm and inviting atmosphere. Featuring four spacious bedrooms and two well-appointed bathrooms, it provides ample space for families or those looking for extra room to grow. The dog-approved fenced backyard is perfect for your furry friends to roam freely while you enjoy the outdoors. Located in a prime area, this home is just a stone's throw away from essential amenities, including hospitals, schools, parks, and a scenic walking trail, making it ideal for active lifestyles. Recent upgrades, such as newer windows and natural gas heating, ensure comfort and energy efficiency year-round, new flooring on the main level and much more! Don't miss the opportunity to make this delightful home your own! (id:59646)
124 Equality Drive
Meaford, Ontario
Modern Elegance This 2,680 sq ft 4 bedroom home features clean lines, sleek finishes, and an open-concept layout, creating an environment that resonates with contemporary living. A covered deck from the living room provides an additional outdoor space and a deck from the primary bedroom to enjoy morning coffee or relaxing with a book. The 1100 sq ft basement with its separate entrance can be finished to provide an in-law suite or additional living space. Northridge Homes' commitment to quality and customization is evident in every detail. Nestled in the charming Town of Meaford, your future home offers not just a house but a vibrant lifestyle. Meaford is a growing community on the shores of Georgian Bay, known for its welcoming atmosphere and year-round seasonal festivities. Whether you're drawn to the town's breathtaking natural beauty, its vibrant arts scene, or its friendly community spirit, Meaford has something for everyone. Combine the appeal of Meaford with the reliability and quality of Northridge Homes, and you have the perfect recipe for a life well-lived. (id:59646)
108 Cantley Crescent
London, Ontario
Welcome to 108 Cantley Cres. — a wonderful family home, lovingly maintained by the same owners since 1986. Set in a family-friendly neighborhood just minutes from schools, parks, White Oaks Mall, big box stores, Wellington Road amenities, and quick highway access to the 401, this home offers the perfect combination of comfort, convenience, and community. Step inside to discover a bright, carpet-free interior featuring 3+1 bedrooms and 2 full bathrooms. A beautiful front addition has expanded the living space, creating a spacious main floor family room ideal for gathering, and a welcoming foyer with a double closet for added functionality. The dining room is large enough to accommodate a full-size table, perfect for hosting family dinners and celebrations. You'll also find three generously sized bedrooms and a well-maintained 4-piece main bathroom on the main floor. The lower level offers even more living space with a huge primary bedroom retreat, complete with a full bathroom, large windows, and a bright, airy feel that's rare in basement spaces. A large rec room provides additional room for kids, hobbies, or a home gym, while the utility room offers excellent storage potential. The backyard is a true highlight of this home—an entertainer’s dream with a large in-ground pool featuring a new liner, new heater, winterized cover, and all pool equipment included. There's also a versatile hut that can be used for storage or easily transformed into a future hot tub retreat. A side entrance leads conveniently from the house to the backyard, making summer living and entertaining a breeze. With great curb appeal, pride of ownership throughout, and major amenities just minutes away, 108 Cantley Crescent is ready to welcome its next family to create new memories for years to come! Upgrades: Front Addition 2002, Windows/shutters 2002, 2009, Pool liner, heater, winter safety cover 2016, Furnace/AC 2012, Water Heater 2023, Basement Reno. 2023, Washer/Dryer 2020, Fridge/Stove 2022 (id:59646)
161 Winston Boulevard
Cambridge, Ontario
Welcome to 161 Winston Blvd., located in the heart of the Hespeler community of Cambridge. You will fall in love with this charming bungalow as soon as you drive up. Inside the home, on the main floor, you will find an eat-in kitchen, living room, 3 bedrooms and a full bathroom. The basement is finished with another full bathroom. It has access from the side door off the double-wide driveway. The backyard is a highlight, offering a spacious deck, a workshop equipped with hydro, as well as a shed. This backyard is not only quiet and private, but also fully fenced. This home has a solid structure and is ready for you to make it your own! Located in an ideal neighbourhood for young families and those looking to downsize. This home is a short walk to several parks, schools, and the restaurants and shops on Queen Street. Lastly, it’s a quick drive to shopping centres, various amenities, and minutes to the Highway 401. (id:59646)
404 King Street W Unit# 205
Kitchener, Ontario
Experience modern urban living at its finest in the iconic Kaufman Lofts. This 1-bedroom, 1-bathroom unit features a one-of-a-kind elevated loft space, exclusive to this unit and unlike anything else in the Kaufman buildings. Whether used as a cozy reading nook, extra sleeping area, or additional storage, this unique feature adds versatility and character to the home. Residents can also enjoy a stunning rooftop patio, perfect for relaxing, entertaining, and taking in views of the city. Located in the heart of the vibrant Innovation District, this character-filled home blends historic charm with modern comfort with soaring ceilings, polished concrete floors, and oversized warehouse-style windows that flood the space with natural light. The thoughtfully designed layout makes the most of every square foot, perfect for first-time buyers, young professionals, or investors. Enjoy a peaceful view over the quiet parking lot, offering added privacy and daylight without the noise of street traffic. The kitchen is equipped with stainless steel appliances, and the unit includes in-suite laundry for everyday convenience. All just steps from Google, the LRT, and downtown’s best restaurants and cafes. This is the loft lifestyle you’ve been waiting for. (id:59646)
93 Bee Street
Woodstock, Ontario
Welcome to 93 Bee Street. Find here a 4-bedroom, 3 full bath family home situated on .43 of an acre. Upon entering the home, be impressed by the open concept layout including the recently renovated kitchen, new flooring throughout the living room, dining and kitchen areas. Rounding off the main floor a nice sized bedroom and 3-piece bathroom. The large windows lend to the brightness of the home. Heading up to the second floor you will find an additional 3 bedrooms and 4-piece bath. The basement is fully finished with an L shaped rec room, a bonus storage room which could easily be used as a play room, workout space, home office or a fifth bedroom if needed... as per your needs. You will also find, on the lower level, the laundry area and a 3-piece bath. The huge yard is well maintained and veggie garden space is ready to go. The detached garage has a carport space off to the side and a workshop in the back end of the garage. Perfect space to pot flowers, wood working, car tinkering... again, as per your needs. Come take a look. This house is larger than it appears from the outside. Walking distance to schools and parks. Majority of windows replaced in 2013, furnace 2012, A/C 2017, kitchen 2020, main floor flooring 2024, rec room 2025. You will be impressed, I'm Sure. (id:59646)
635 Saginaw Parkway Unit# 18
Cambridge, Ontario
Introducing the Lily Model, an executive townhome in the sought-after Saginaw Woods community that perfectly blends style, space, and convenience. Offering over 2,200 sq.ft of beautifully finished living space with bullnose corners throughout, this meticulously maintained home features 3 spacious bedrooms, including a primary suite with a large walk-in closet and private ensuite, along with 3 full bathrooms and a powder room. The upgraded kitchen boasts quartz countertops, an extended island, and high-end finishes, flowing into an open-concept living and dining area with a flexible flex space currently used as an office. A professionally finished basement adds even more versatility, whether you need a rec room, guest suite, or home gym. Step outside to your private terrace with a natural gas BBQ hookup. Ideal for relaxing or entertaining. With dual entry from both the garage/driveway and Saginaw Parkway, and located minutes from Hwy 401, top-rated schools, shopping, and dining, this home truly checks all the boxes. (id:59646)
B32405 Thorah Side Road
Brock, Ontario
Escape to the serenity of the countryside with this charming rural property. Nestled on 1.53 acres of lush, green grass and backing onto farmer fields, this home offers a perfect blend of rustic charm and modern convenience.Step into the heart of the home, where culinary dreams come to life. The kitchen is designed to be both stylish and functional, offering everything you need to create delicious meals and entertain guests. Enjoy the ample space within this charming home. With 4 bedrooms and 1.5 bathrooms, this residence offers plenty of room for families or those seeking a peaceful haven. Several additional inviting areas make it perfect for relaxation and entertainment. Don't miss out on the opportunity to own this beautiful rural retreat. (id:59646)
306 Dalhousie Street Unit# A
Brantford, Ontario
Not ready to buy yet? Welcome to this all utilities included and well-maintained two-bedroom, one-bathroom home located just minutes from Wilfrid Laurier University, public transit, and a wide range of local amenities. This home features a spacious private yard, perfect for relaxing or entertaining, along with a generous deck ideal for enjoying warm summer days. Inside, you'll find a bright and comfortable living space with the convenience of private in-unit laundry and dedicated parking. The location offers excellent access to shops, restaurants, and transit routes, making it ideal for students, professionals, or small families. Best of all, all utilities are included in the price, giving you worry-free living in a quiet and convenient neighborhood. (id:59646)
44 Baird Avenue
Kitchener, Ontario
A Stanley Park beauty! This well maintained 2 storey semi-detached home is waiting for YOU! Located on a quiet street and close to EVERYTHING! A short walk to Stanley Park Mall, schools, transit and the Lyle Hallman recreation complex! You are going to fall in love with the neutral decor and smart updates. When you see the gorgeous front and side entry door updates you just know that this home has been lovingly cared for. Do you like hardwood floors? The kitchen has been updated with newer countertops, a double stainless steel sink with pantry faucet connected to the reverse osmosis water purifier, ceramic backsplash and attractive 12 x 24 ceramic floor tiles. The original strip oak hardwood in the living room and all 3 bedrooms is gleaming. The main 4 piece bath on the upper level has been completely remodeled with tiles to the ceiling in the bath/shower, a marble topped vanity with undermount sink and a duo flush water closet. This home features a huge living room with sun drenched front window. The lower level is completely finished as well and features a Recreation room with luxury vinyl plank floor and a wall to wall storage cupboard, a 3 piece secondary bathroom and a finished laundry room. Walk out from the dining area to your beautiful backyard getaway. A large pressure treated, covered wooden deck and wander down to the calming rock garden with bird bath feature. The yard is completely fenced and offers a large 10 x 10 foot storage shed for your seasonal accessories. Other surprises, extras and updates include vinyl windows, DECORA electrical switches and outlets, Hi-efficiency furnace and central air (2018), water softener and a large cold cellar. Be sure to book your showing today! (id:59646)
212 Westcourt Place
Waterloo, Ontario
A very student-friendly 3 bedrooms townhouse is coming! Full furnished and ready to move in May 1st 2025 .Carpet-Free!! There is a spacious living room, and the modern kitchen with bright windows. Upstairs, you’ll find two large-sized bedrooms along with a full bathroom. The walk out basement is finished with one bedroom. Across the road is the very famous Chinese supermarket T&T, steps away from bus route, walking distance to University Of Waterloo and wilfrid laurier University!Don’t miss this fantastic location ,book your private showing today! (id:59646)
36 Vanier Place
St. Thomas, Ontario
Welcome to this charming semi-detached house on a quiet street in the south side of St. Thomas. This property has had many recent updates including flooring on main level, new kitchen cupboards, new furnace, tankless hot water heater, updated electrical panel and has been freshly painted. It has plenty of natural light, boasts 3 generously sized bedrooms and 1 and a half baths. Located in a desirable neighbourhood, this home offers proximity to schools, parks, shopping, and all the amenities St. Thomas has to offer. Don't miss out on this opportunity to make this your own! (id:59646)
106 Elder Lane
Chatsworth, Ontario
Welcome to 106 Elder Lane. The history of this home is finding owners that love the property and want to stay. With only 3 families calling this bungalow home since 1976, we think you will want to live here too. With the design centered around entertaining, the Kitchen is the heart of the main floor, with several eating areas, including a stretched dining room that can accommodate a family sized dining table, a sitting nook next to the kitchen. Down the winding staircase from the main level, you'll enter into the family room, that is bookended by two larger bedrooms. Giving plenty of privacy and room to spread for family members. This basement includes a walk out to the beautiful fenced in back yard. Enjoy the outdoors both day and night with the gravel base firepit, raised gardens and a 20' x 10' art studio (out building), and front and back decks with private gazebo and hot tub! Pass beyond the back gates and find yourself on one of the best sections of the rail trail. You'll notice new drywall in the basement photos, recently done after a new plumbing stack was installed this year. New Well and Pump-2024. Shouldice designer stone- 2009 (front of house). Insulation and remaining 3 sides of the house- 2015. (id:59646)
2025 Maria Street Unit# 1401
Burlington, Ontario
Welcome to The Berkeley, a premier condominium in the heart of downtown Burlington, offering the perfect blend of modern luxury and urban convenience. Stunning sun filled 623 sqft 1bedroom 1 full bath suite in the sought-after Berkeley condominium. The suite has phenomenal living space with a well-appointed modern kitchen boasting stainless steel appliances, quartz countertops, and a generous island. The living/dining room is great for entertaining with ample room for all of your furniture. This suite has a very strong functional and versatile floor plan. The large primary bedroom features beautiful floor to ceiling windows and a walk-in closet. Custom window coverings. Enjoy sunsets off your balcony with excellent views of downtown Burlington. Enjoy the building's many amenities including a state-of-the-art fitness center, party room, guest suites, media room, bike room and rooftop terrace with panoramic views. Included with the suite is one underground parking spot and one storage locker. (id:59646)
239 Queen Street
Strathroy Caradoc (Se), Ontario
If you are a first time home buyer or retirement downsizer then Strathroy should be your next choice of a community to live in. Strathroy has every amenity you could ever want to make your life comfortable. Two golf courses, Walmart, Canadian Tire, Superstore, Poag's Jewelry, a vibrant downtown, service clubs, restaurants, car dealerships, churches and great schools. This is a beautiful, bright home with nine foot ceilings. This yellow brick, century, cottage style home has been renovated and move in ready. There have been a number of upgrades in the past year including carpets switched out to vinyl plank, a new updated kitchen with quartz countertops, 5 new appliances, front porch railing, new furnace, a sun room addition on rebuilt deck, composite shed, laundry moved to main floor, built in electric fireplace, new paint throughout, zebra blinds, and new bathroom vanity. Nicely landscaped property with relatively low maintenance options making it a great home for someone who likes to putter in the yard but isn't looking for a full time landscaping job. Queen St is newly paved and the home sits minutes from downtown and other amenities in Strathroy Caradoc. Strathroy is located roughly half way between London and Sarnia with 402 access getting you to either place in about 30 minutes. While North London is a half hour away across Egremont/Fanshawe Park Road. Lake Erie and Lake Huron are both about half an hour away as well. Come have a look and be ready to buy. (id:59646)
244 Purple Sage Crescent
Kitchener, Ontario
Welcome to 244 Purple Sage Crescent, a bright and spacious 3-bedroom, 3-bathroom detached home located in Kitchener’s family-friendly Laurentian Hills neighborhood. This beautifully maintained property offers an open-concept kitchen and living room on the main floor, a cozy upper-floor family room, and large windows that flood the space with natural light. The second-floor bathroom connects directly to the primary bedroom, which also features a walk-in closet. Enjoy a private fenced yard perfect for outdoor living, and benefit from a prime location—just steps from W.T. Townshend Public School and close to Forest Heights Collegiate, Williamsburg Town Centre, and Sunrise Shopping Plaza. Ideal for families seeking space, comfort, and convenience. (id:59646)
403 Church Street Unit# 902
Toronto, Ontario
Welcome to Unit 902 at Stanley Condos, an exceptional one bedroom plus den residence situated on the podium level of one of downtown Torontos most coveted addresses. This elegant suite offers sweeping 180-degree panoramic views of the city skyline, creating a striking backdrop to everyday living. Impeccably designed with sophisticated finishes throughout, the home features two sleek, spa-inspired bathrooms and a sun-filled open-concept kitchen and dining area outfitted with top-of-the-line built-in appliances. The versatile den is ideal for a refined home office or intimate reading lounge. Enhancing the luxury experience is your own expansive private rooftop walkout terrace a rare urban retreat in the sky, perfect for entertaining or unwinding in total serenity. Residents enjoy exclusive access to world-class amenities including a stylish billiards lounge with bar, a private cinema with kitchenette, a fully equipped fitness centre, and a tranquil yoga studio. Complete with in-suite laundry, secure locker, 24-hour concierge, and premium security. Perfectly positioned just steps from upscale shopping, gourmet dining, and every convenience imaginable this is sophisticated city living redefined (id:59646)
4140 Weimar Line
Wellesley, Ontario
Fall in love with country living! This beautiful custom-built home sits on half an acre and offers over 3,000 square feet of finished living space. As you enter, you will appreciate the traditional layout and charm, which features a formal dining room, an office/den, and a bright, spacious family room with a large bay window and a cozy gas fireplace. The eat-in kitchen includes updated appliances, ample cupboard space, an island, and sliding doors that lead to the deck. This level also features a two-piece powder room, a convenient mudroom with laundry facilities, and access to the garage and backyard. On the second floor, the large primary bedroom boasts a 4-piece ensuite bathroom with a separate tub, shower, and walk-in closet. This level also includes a 4-piece main bathroom and three additional bright and spacious bedrooms. The finished basement features a generous rec room ideal for entertainment, along with a three-piece bathroom, a utility room, an extra-large cold room, and space for a workshop or home gym, complete with convenient walk-up access to the garage. The garage measures just over 38 feet in depth, providing extra workspace or storage, and includes a rear door for easy access to the backyard. The outdoor space features an amazing wrap-around porch, a private, fully fenced yard with a deck, and a large shed with garage door access. This fantastic property offers all the benefits of rural living while being less than a 15-minute drive from amenities in Waterloo. (id:59646)
700 Arthur Parker Avenue
Woodstock (Woodstock - North), Ontario
Stunning Former Kingsmen Builders Model Home Bungalow For Sale in Family-Friendly Neighborhood of Woodstock!Exceptional opportunity to own this beautifully upgraded corner detached bungalow, a former Kingsmen Builders model home loaded with approximately $150K in builder upgrades. This spacious 4-bedroom (2+2), 5-bathroom (3+2) home is perfect for families or multi-generational living.The main floor showcases 10-ft tray ceilings in the living room, rich engineered hardwood floors, an elegant living area with built-in cabinetry, and a warm family room featuring a gas fireplace. The heart of the home is the custom chefs kitchen, complete with granite countertops, built-in appliances, central island with breakfast bar, upgraded pendant lighting, and a walk-out to the concrete patioideal for indoor-outdoor living.The primary bedroom offers a private 3-piece ensuite, with a second bedroom, 4-piece main bath, and a powder room rounding out the main level.The fully finished basement boasts a massive primary suite with a spa-like 5-piece ensuite, an additional bedroom, large rec room, another 3-piece bathroom, and a functional laundry room.Step outside to a paved backyard oasis complete with a gazebo and garden shedperfect for entertaining or relaxing. The garage is fully insulated and features hardwood flooring, track lights, and can be used as a bonus living or dining area.Recently installed $30K owned solar panel system nearly eliminates summer hydro costs (excluding delivery charges) and covers approximately 70-80% in the winter monthsmajor savings year-round!Dont miss your chance to own this amazing home! Walking distance to the park, public transportation, beach, conservation area, Gurdwara Sahib, and a future school. (id:59646)
161 Hemlock Street
Woodstock (Woodstock - North), Ontario
Welcome to this stunning multi-level Home with 4 Bedrooms & 3 Full Bathrooms. The multi-level design featuring 4 spacious bedrooms and 3 full bathrooms, beautifully upgraded throughout. The home showcases impressive curb appeal with a stone and brick front elevation and an interior finished 2-car garage equipped with an electric vehicle charging outlet. The main floor boasts a bright living room with soaring 10 ceilings and a convenient 3-piece bathroom with a sleek standing shower. Upstairs, the open-concept layout includes a modern, glossy upgraded kitchen featuring quartz countertops, a centre island with a built-in wine rack, a walk-in pantry, and upgraded tile flooring. The adjoining great room offers 9 ceilings, a stylish gas fireplace with built-in cabinetry, and pot lights for a warm ambiance. The third level hosts two generously sized bedrooms and a well-appointed 3-piece bathroom. The top level is dedicated to the luxurious primary suite, complete with a large walk-in closet and a spa-inspired ensuite featuring a glass-enclosed shower, neo-angle soaking tub, floating double vanities, and elegant tile flooring. This level also includes an additional bedroom and a convenient laundry room. Additional highlights include engineered hardwood flooring throughout, upgraded LED lighting, HRV system, water softener, Central AC and much more.This beautifully designed home combines style, functionality, and comfort.A must-see! (id:59646)
40 Hyde Road
Stratford, Ontario
Welcome to 40 Hyde Road in Stratford! This beautiful three-bedroom, 2.5-bath, end-unit townhome offers over 1,400 sqft of living space and has been meticulously cared for by the original owners. The main level has an open-concept layout featuring a bright and spacious living room with sliding doors leading to the backyard, a separate dining area, a 2 pc powder room, a kitchen with white cabinets, a gas range, and a breakfast bar. You'll love the primary bedroom upstairs, with a vaulted ceiling, plenty of closet space, built-in drawers & tv cabinet and a 4 pc ensuite. The main 4 pc bath, two more spacious bedrooms and a convenient laundry closet are just down the hall. The basement has a great layout, offers plenty of potential for additional living space, and has a rough-in for a fourth bathroom. Outside, you'll love your private oasis, with a deck, beautiful gardens and a storage shed. Book your showing today! (id:59646)
24 Marilyn Drive N Unit# 401
Guelph, Ontario
An Amazing Opportunity to Live in a 1700Sq Ft + Upgraded condo in The High Demand Area Of Guelph Overlooking River side Park. Huge Unit With Glass windows on All sides Featuring Tons of Natural light. Hallway, Living Rm, Dining Rm & Dinette Just recently Painted in White. Perfect For Entertaining Family & Friends. 3 Bedrooms & 2 Full Upgraded Newer Washrooms. Superb Layout. Open Concept Super Large Living Room & Full Dining Room. Fully Upgraded Kitchen With Granite Counter Tops & Solid Wood Cabinets. Gleaming Hardwood Flooring Throughout. Primary Bedroom is Larger Than the Size of Full Condo Units. Can Accommodate full size furniture. Fully Updated Ensuite Washroom With glass Shower. 2 Other Very Good Sized Bedrooms. Another Full Upgraded 4 Pce Washroom. Large Dinette Area. Full Size Laundry Room & Storage Room in The Unit. All Newer Appliances. Freezer is Included too. The lovely common area includes an exercise room, party/meeting room and of course, short walk to Riverside Park, shops, senior center, golf course and river and trails. Underground Parking is Included & also an Additional Locker. Very Quite & Upscale Building. PICTURES 4 TO 9 ARE VIRTUALLY STAGED FOR ILLUSTRATION PURPOSE. (id:59646)
477 Elizabeth Street
London East (East G), Ontario
Incredible opportunity to own TWO fully updated properties with three self-contained units in a neighborhood thats experiencing a strong revitalization. Legal triplex just steps from the Western Fair Farmers Market, the historic Palace Theatre, Aeolian Hall, and the exciting transformation of 100 Kelloggs Lane, home to the brand-new Hard Rock Hotel. This area is turning the corner, attracting new development, culture, and community investment. This offering includes 663 Dufferin Avenue, a fully renovated two-bedroom unit currently rented for $1,800 per month, and 477 Elizabeth Street, which features both a main floor two-bedroom unit ( rented at $1,800/month, will be vacant June 1) and an upper bachelor unit at 477A, currently rented for $1,150/month to a long-term, respectful tenant. Excellent cap rate! Extensive updates have been completed over the past decade, including brand-new energy-efficient windows throughout both properties, new soffits, fascia, eavestroughs with gutter guards, and new porches at 477 Elizabeth. Interior renovations include updated flooring, modern light fixtures, faucets, sinks, toilets, and showers, with professionally refinished kitchen and bathroom cabinetry. Both the 477 Elizabeth main floor and 663 Dufferin units feature stainless steel appliances, while the 477A bachelor has a new kitchen and electric water heater. A new gas furnace has been installed in the 477 main floor unit, and all units have updated receptacles and switches. With two dependable tenants in place and a freshly vacated unit offering flexibility for new leasing or owner occupancy, this is a turnkey investment with excellent income potential in a transitioning neighborhood with strong long-term upside. (id:59646)
193 River Road
Central Elgin, Ontario
Move to Port Stanley and start living the life you deserve. Port Stanley is a great little beach town that is open year round but really comes alive in the summer. It has fantastic restaurants, unique shops, a great theatre fantastic beaches plus all the other simple amenities you need to live life. This cute little, four season cottage is just two blocks from the west beach. It is far enough from the weekend hub-bub to provide a quiet relaxed neighbourhood close to all of the action. This 2 bedroom, one bathroom cottage is a great downsized home or that holiday getaway. It has a large deck and a nice sized yard so when the sun shines you have time and space to enjoy the outdoors. This can be a great investment if you are planning on renting it out. It is freshly painted and ready to go. It is however priced so the first time home buyer or that smaller retirement property home buyer can do the modifications they need to make it there own. Owners are looking at other investment opportunities so are ready to sell and close this property quickly so the buyer can enjoy the entire summer in beautiful Port Stanley. (id:59646)
181 Council Road
South Bruce, Ontario
Endless Possibilities on 0.7 Acres! Nestled in the charming town of Formosa, just steps from the main street, this expansive 181.5' x 165' property offers a unique opportunity. The land itself is great, but the multiple outbuildings truly set it apart. Imagine the possibilities with a fully equipped front garage (25'2 x 21'4) with concrete floors, insulated, gas f/a heat, a hoist, and 60 amp service ideal for mechanics or hobbyists. Go down the separate lane to a newer shop (22'11 x 28'11) with concrete floors and ample power awaits your projects, while a 15'4x19'3 back shed plus a lean-to provides additional storage.The comfortable home features two upper level bedrooms and a 4pc. bath. The main floor offers flexibility with a potential area at the back for a third bedroom near the convenient mudroom entrance. Enjoy an updated eat-in kitchen with hardwood floors, a spacious living room, and a bright sunporch with a walk-in storage closet. The main floor laundry room even holds the potential for a future 2pc. bath. Benefit from modern comforts including a metal roof 2017, vinyl siding 2024, natural gas f/a furnace, central A/C, updated vinyl windows, a hard-wired security system, and a practical walk-up basement. This property is a rare find! (id:59646)

