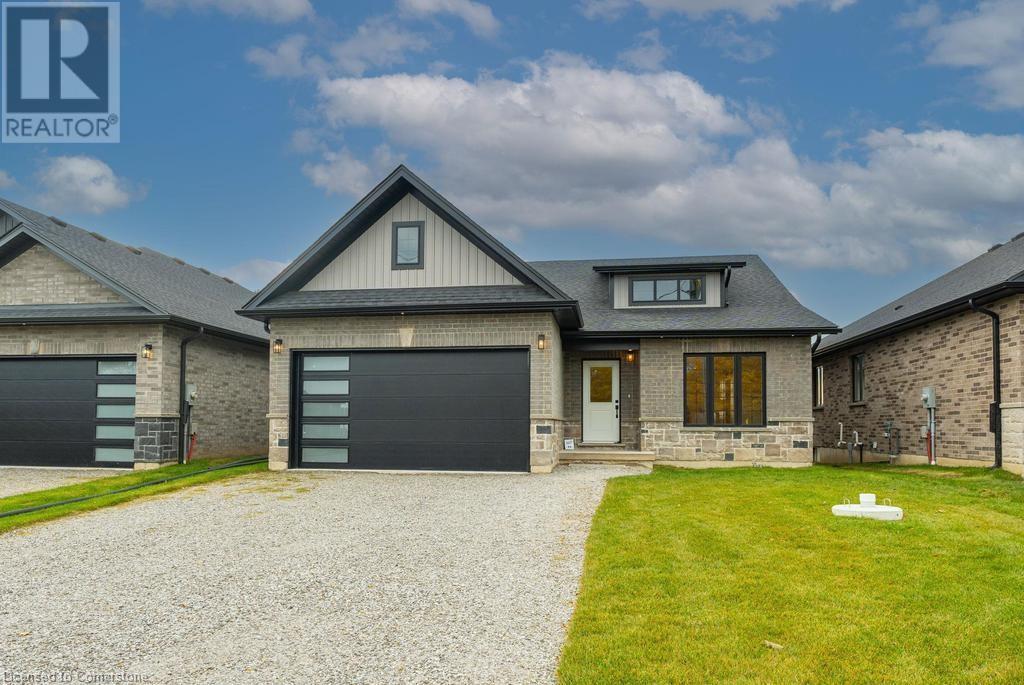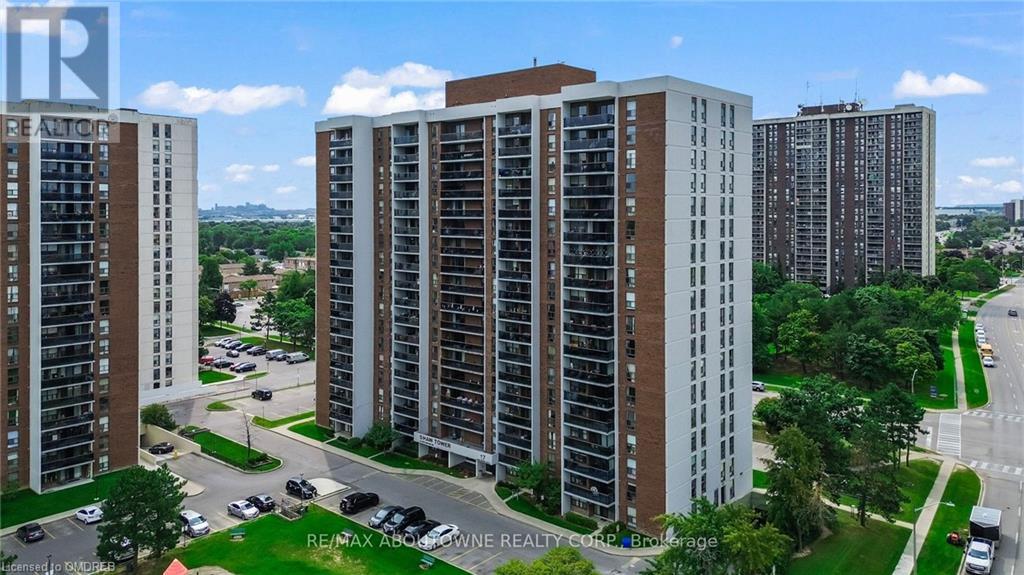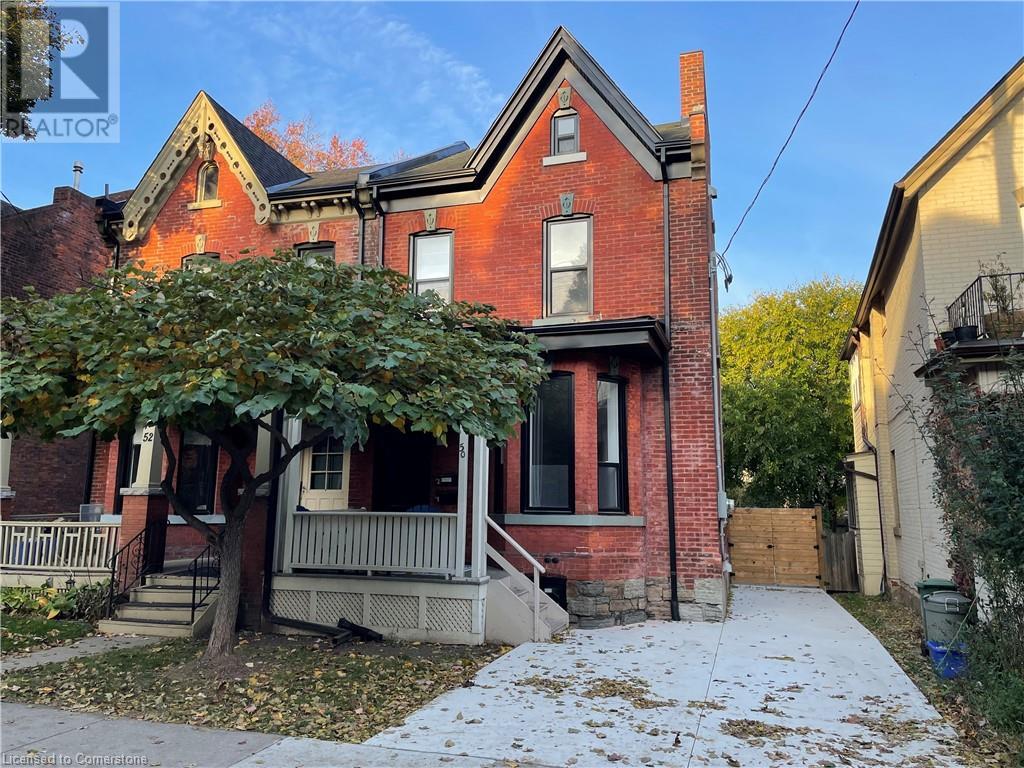353 Highland Road W
Hamilton, Ontario
This completely renovated (2021) 3+2 bungaloft located on Stoney Creek mountain with 4900sf of living space including potential in-law with 2 guest rooms. The concrete driveway holds 6 cars with an attached 3 car garage along with inside entry and an additional detached 28x28 garage in the rear that’s perfect for many uses. The main floor features include an imposing 42’ front door, 9 ft ceilings, high end 9-inch vinyl plank flooring, 7.5inch wood trim, a custom kitchen with 6 fisher paykel appliances with panel ready fridge and dishwasher along with quartz countertops. The main floor also includes 2 great sized bedrooms, 3 bathrooms, as well as a 16 ft patio door to the backyard. The combined living and dining is at the front of the house along with the family room and a gas fireplace to the rear. The permitted second floor loft that was added in 2021, boosts 711 sf master suite that is simply gorgeous. Features include an oak staircase, 9-inch vinyl plank flooring, huge windows with lots of natural light, custom his and hers closets with built in drawers and an iron railing, a curbless 3-piece bath and backlit mirrors plus much more. The basement walk up to garage has 4 storage rooms, a full kitchen and a 4- piece bath. This amazing property has 2 furnaces 2 ac’s, pot lights and custom lighting throughout. A barbecue gas hookup as well as an alarm and surveillance camera. This property will not disappoint. (id:59646)
789 Woodward Avenue Unit# 2
Hamilton, Ontario
Located at 789 Woodward, unit 1. On Woodward between Glow and Leaside. Approximately 2,457 Sq Foot warehouse with washroom. Drive in over head door. Base rent $11.00 per sq ft and additional rent approximately $2.00 for CAM and Taxes. Do not go direct. Good location with quick access to Nicolas Tessla, Burlington Street, QEW & Red Hill. All Offers to Lease allow 2 days irrevocable. All Offers to Lease Conditional on Credit Worthiness of Tenant. Utillities additional $2.50 per sq ft. Deposit 1st & Last plus 1st and last additional rents and utiltie plus HST. Landlord to approve uses. (id:59646)
4116 Fly Road
Campden, Ontario
This stunning, brand-new 3-bedroom bungalow is nestled on a serene lot with picturesque views of rolling farmland. A perfect blend of modern elegance and country charm, this home offers a spacious, open-concept layout with engineered oak hardwood flooring throughout, creating a warm and inviting atmosphere. The living area is flooded with natural light, while the kitchen boasts sleek quartz countertops, ample storage, and a spacious island, ideal for entertaining or family gatherings. With a two-car garage, this property provides ample parking and storage space. Imagine unwinding in this tranquil setting, surrounded by peaceful rural landscapes, yet with the luxury of modern finishes and premium craftsmanship at every turn. Buyers can qualify for a bank rate less than 20% with a 30-year amortization on new construction homes instead of the typical 25-year. Property comes with full Tarion! (id:59646)
17 Knightsbridge Road Unit# 1104
Brampton, Ontario
Welcome to this Bright & Spacious 2 Bedroom 1 bath condo featuring an open concept layout and Washer and Dryer in the unit. Laminate flooring throughout. Spacious dining & living area and large Balcony with Pigeon Netting. This airy unit also boasts large ensuite storage room. Close To Bramalea City Centre, Go Transit, Parks, School, Hospital, shopping malls, Grocery stores and daycare facilities. Do not miss this opportunity to own this condo in a prime location with all utilities included! (id:59646)
824 Woolwich Street Unit# B130
Guelph, Ontario
This price already includes a $20,000 greenspace premium as Block B is one of the most serene locations in the entire project! Welcome to Northside, presented by award-winning builder, Granite Homes. This main level interior unit has two beds and two baths over 869 square feet of single-storey living, with an additional 63 sq ft on your private balcony overlooking green space. Standard finishes include 9 ft ceilings throughout, Luxury Vinyl Plank Flooring in the foyer, kitchen, bathrooms, and living/dining; polished quartz counters in the kitchen and baths, stainless steel kitchen appliances, plus a washer and dryer included. One parking spot included in the price (value of $25,000) plus the option to lease a second space for $100/month plus HST. Extended deposit with only 5% due at firming and 5% in 120 days. Low condo fees of $186 per month, but there is currently a VIP Promotion of Free Condo Fees for Two Years! The project is adjacent to Smart Centre Guelph where you will find Walmart, restaurants, banks, etc. Common amenities also include green space with integrated pathways and pergola. Located in a peaceful suburban setting with the excitement of urban accessibility in this highly convenient location next to grocery, shopping, and restaurants. Visit the on-site sales centre or contact us for a full package of floor plans, pricing, site map, and area features. Occupancy will be in the Fall of 2025. (id:59646)
83 Bridlewreath Street
Kitchener, Ontario
Welcome to this beautifully maintained 3-bedroom, 2.5-bathroom home located in the desirable Laurentian West neighborhood of Kitchener. This home offers a bright, open-concept layout on the main floor, perfect for family living and entertaining. The kitchen is equipped with modern appliances and a walkout to the backyard, providing ample space for outdoor activities. A stunning skylight dome above the staircase fills the home with natural light, creating a warm and inviting atmosphere. Upstairs, you’ll find 3 spacious bedrooms, including a larger-than-average primary bedroom with generous closet space. The 1.5-car garage offers ample room for parking and storage. The finished basement adds versatile living space, ideal for use as a bedroom, rec room and features a separate entrance from the garage for added convenience. This home also includes a newly installed full-home humidifier for enhanced comfort. Tagged to top-rated school Williamsburg Public School and located walking distance to John Sweeney Catholic Elementary School, as well as parks, shopping, and public transit, this home perfectly balances comfort and convenience. Don’t miss the opportunity to make this wonderful property yours! (id:59646)
50 Erie Avenue
Hamilton, Ontario
Immaculate modern renovated apartment in walkable Stinson location. Open concept main floor living space with soaring ceilings, pot lighting, luxury vinyl plank flooring , sharp neutral decor and huge windows. The kitchen offers ample counter and cupboard space, and new stainless steel appliances including built in microwave and dishwasher. Powder room and pantry/mud room round out the main floor. The lower level with surprisingly high ceilings offers 2 bedrooms + home office or den and 4pc bath. The unit has it's own heating and air. Off street parking for one car, private laundry and large backyard are also part of this terrific offering. Credit check, references, employment letter required. Available immediately. (id:59646)
19150 Harbour Drive
Tilbury, Ontario
Over the past two years, this marina, designed with families in mind, has undergone extensive renovations. It now boasts 75 seasonal slips, transient slips for day visitors, a fuel station, and updated power connections. This tranquil resort-style setting features an inground pool with a view of the Thames River, inviting fire pits, a covered BBQ picnic area, and brand-new bathrooms and showers for boaters. Additionally, there's a spacious 4,100 square foot building on-site, perfectly suited for a waterside restaurant, event hall, retail space, or additional rental suites. Two fully renovated rental accommodations are also available on the premises. The upstairs suite offers two bedrooms, accommodating up to six guests, complete with a full kitchen and a balcony that provides breathtaking views of the Thames River and Lake St. Clair, reminiscent of a million-dollar panorama. The lower level suite offers two queen beds and a kitchen area for your comfort and convenience. Situated on 3.66 acres of land, this location provides immediate access to Lake St. Clair, making it ideal for a wide range of day boating activities. (id:59646)
471 East 36th Street
Hamilton, Ontario
Set on a massive 150' deep lot in the heart of the Macassa neighbourhood, this charming two-storey home features 4+1 bedrooms and 3 full baths, ideal for growing families or multi-generational living or income generation. Step inside to a beautifully renovated main floor with a mix of ceramic and luxury vinyl plank flooring, a welcoming living room overlooks the manicured front gardens, and an updated white kitchen with subway tile backsplash, new stainless steel appliances, and an island. The large patio doors open to a spacious deck with a gazebo, the perfect setting to enjoy the serene and private backyard with apple and pear trees. Upstairs, you'll find a continuation of the gorgeous vinyl plank flooring complete with a large loft/office area, a generous primary bedroom with a large walk-in closet, and a gorgeously updated 5-piece bath and 3 additional spacious bedrooms. The basement in-law suite offers a private one-bedroom unit with separate side entrance, a spacious open concept kitchen, dining and living area, full 3pc bath, and laundry, providing the perfect space for extended family or potential rental income, previously operated as an Airbnb generating over $3k/month. Located near great schools, shopping, and just minutes from Limeridge Mall and the Linc, this home is a rare find in a fantastic mountain location. (id:59646)
421 Main St W
Springford, Ontario
Welcome to 421 Main St W in the quiet town of Springford where you'll discover this charming 2-bedroom, 1-bathroom home nestled on over a quarter of an acre lot just steps away from Springford Community Park. This inviting home features a cozy two-sided gas fireplace, bright white kitchen cabinetry, stylish tile backsplash, durable metal roof and plenty of natural light throughout. You'll appreciate the generous storage options, including a newer 14'X10' storage shed and an extra deep one-car attached garage. Step outside to relax on your expansive deck, which offers nearly 400 square feet of space, complete with built in seating overlooking the mature treed yard. Dont miss your chance you make this lovely home your own! (id:59646)
234 Willow Road Unit# 307
Guelph, Ontario
Welcome to 234 Willow Rd Unit 307. This top floor affordable and well maintained carpet free 1 Bedroom, 1 Bathroom Unit is move in ready. Features include newer stainless steel appliances, luxury vinyl flooring in living, dining and bedroom. Newer sink, tub and toilet. The unit has exclusive use of a covered parking spot which is located right by the building's main entrance and comes with a large storage locker It is located in the popular Willow Hill condo development and minutes to all amenities including public transit, Willow West Mall, schools, the Hanlon Expressway, hwy 24 and Hwy 7. Condo fees are inclusive of all utilities such heat, hydro, water, and covered parking. Amenities include party room and storage locker. Call today for a private viewing! (id:59646)
31 Farringford Drive
Brantford, Ontario
Welcome home to 31 Farringford Drive, Brantford. In the highly sought after Grand Woodlands community find a spacious 4 level backsplit that has been recently upgraded with 3+3 beds, 2.5 baths and over 2700 sq ft of finished living space. Featuring a full in law suite with separate entrance and 2nd kitchen! Bright and large principal rooms on the main level and a newer kitchen fashioned with plenty of stylish cupboards and cabinetry, quartz counters, subway tile backsplash and stainless steel appliances. The upper level of the home has 3 bedrooms including the primary bedroom that has a large double wide closet and a newly upgraded 2 piece ensuite (2024). The upper level of the home is also complete with a newly renovated full bathroom (2024). Another full bath (2024) was just renovated in the basement which leads you to a living room, 3 beds, and a fully functional kitchen with in suite laundry. Other notable upgrades include eavestroughs, gutters and downspouts (2019), roof (2016), high efficiency furnace & A/C (2016), electrical panel (2016), carbon monoxide/smoke detectors hardwired (2016), chimney closed (2016), new flooring in basement (2022), new kitchen in basement (2022), new interior doors throughout home (2024), and new paint upstairs (2024). This family home is ideally located with easy highway access, close to excellent schools, parks, shopping, all major amenities and around the corner from the new Costco Brantford! Just move in and enjoy! (id:59646)













