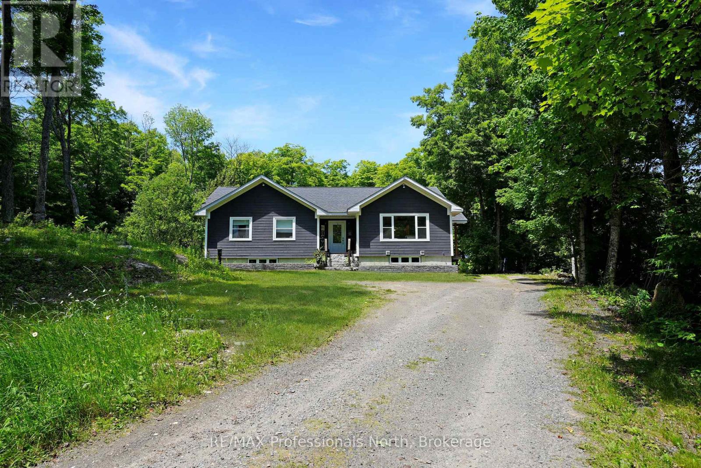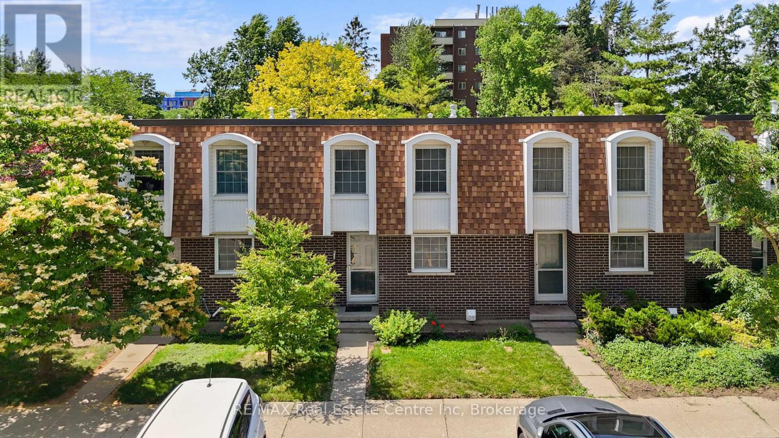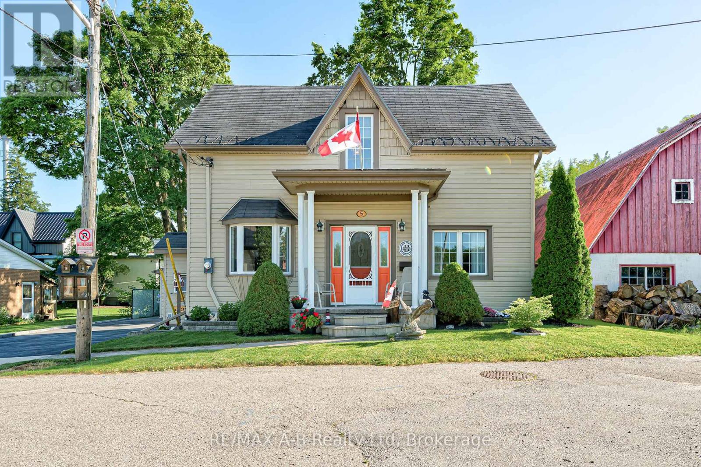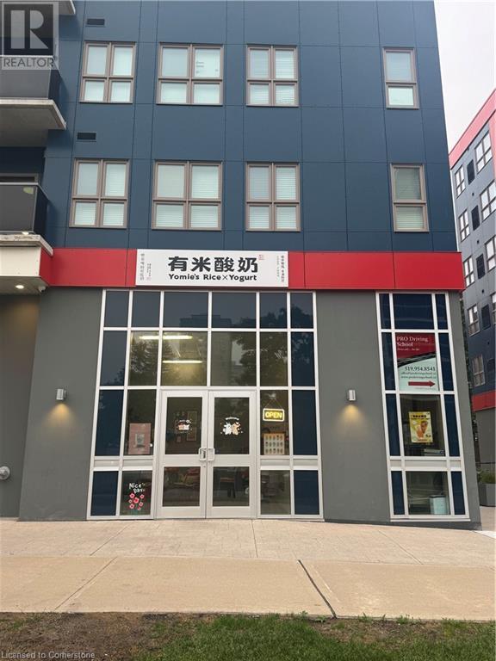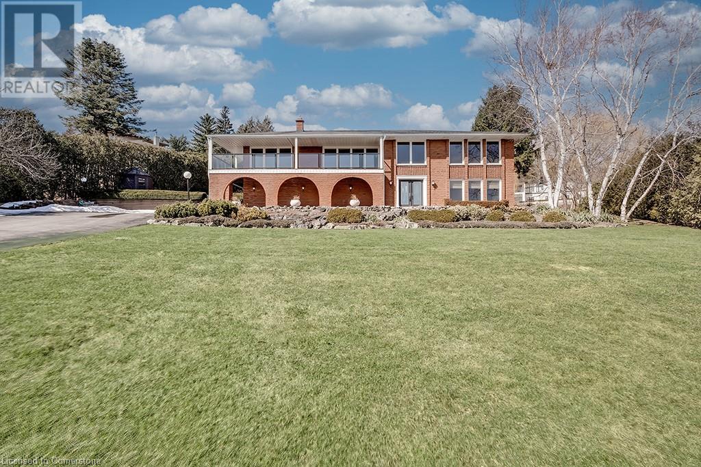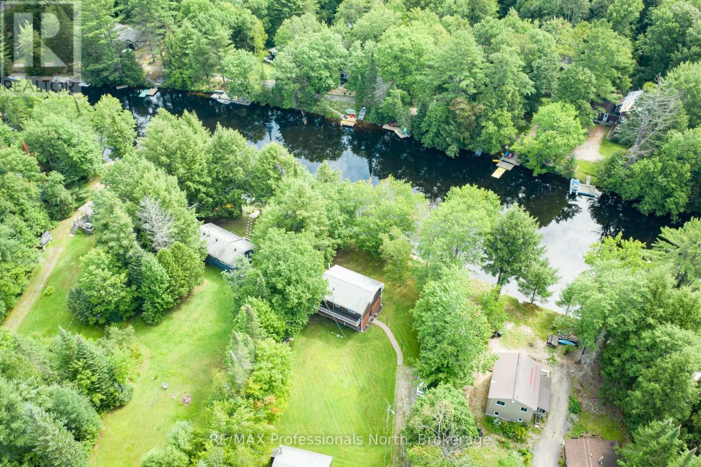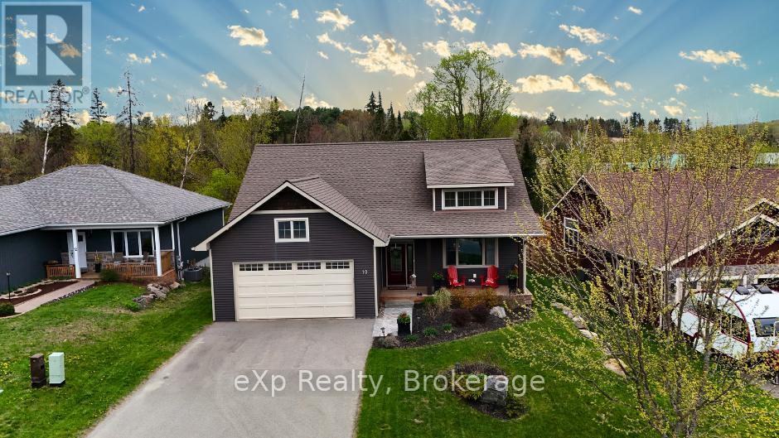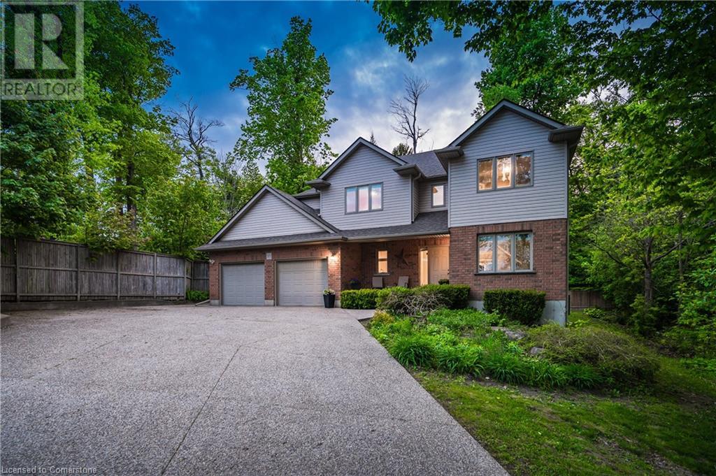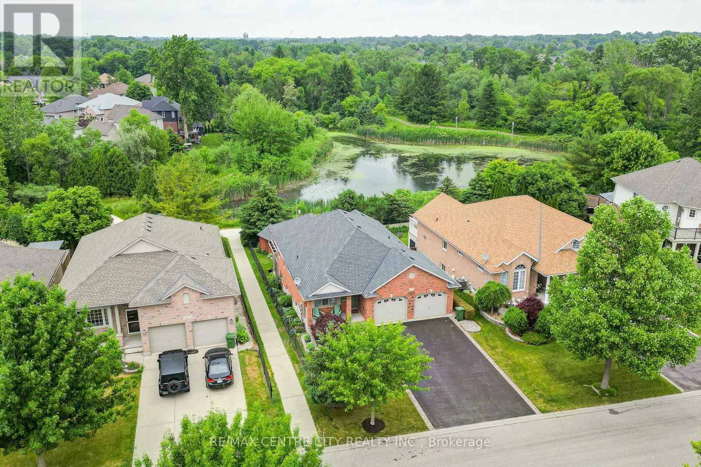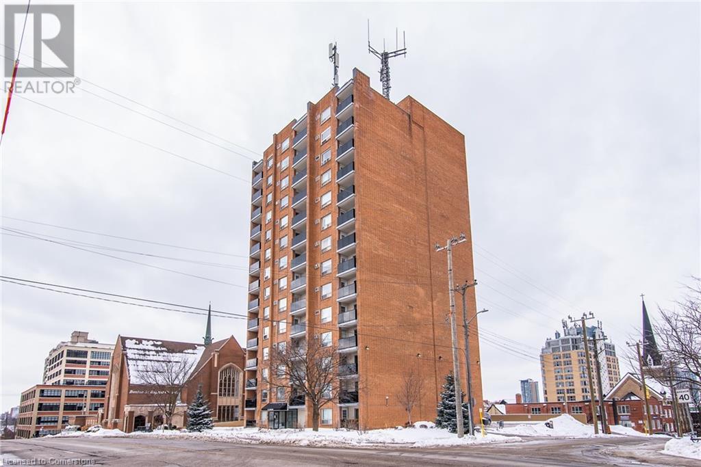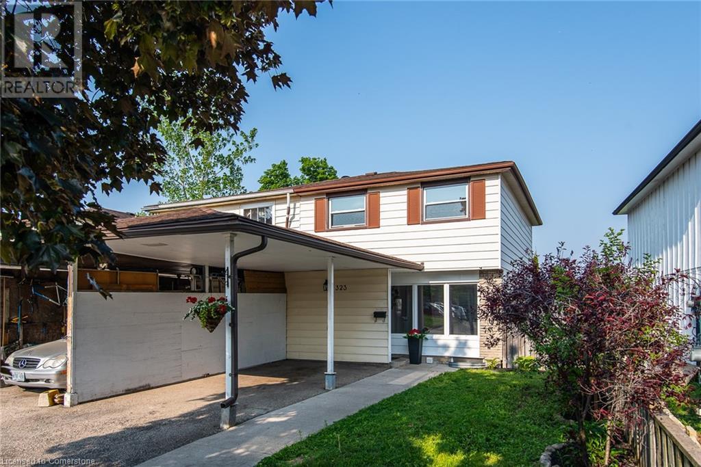439 Hughson Street N
Hamilton, Ontario
Welcome to this charming home in Hamilton's North End—a lively and diverse neighborhood with a strong sense of community. This well-maintained property strikes the perfect balance between comfort and functionality, making it an excellent choice for first-time homebuyers or those looking to relocate. The home boasts a spacious layout with 3 bedrooms, 2 bathrooms, and 2 parking spots, plus a grand outdoor deck accessible through French doors from the kitchen. The open-concept living, dining, and kitchen areas create a sense of spaciousness that's ideal for entertaining and hosting gatherings. All under one metal roof! Upstairs, you'll find three bedrooms and a full 4-piece bathroom. The primary bedroom features a bay window that floods the room with natural light and offers a cozy reading nook. The partially finished basement, with its separate side entrance, provides a fantastic opportunity to customize the space to fit your family’s needs—whether you envision a playroom or additional living area. The property also includes a detached oversized garage with electrical hookups and a low-maintenance private backyard deck. The pride of ownership is evident throughout, showcasing meticulous care and attention to detail. Conveniently located just minutes from downtown Hamilton, West Harbour Go Station, Bayfront Park and Marina, and all the amenities of urban living. Don’t miss out on this wonderful opportunity! Schedule a viewing today to experience the ideal blend of space, convenience, and charm that this exceptional home offers. (id:59646)
39 - 806201 Oxford 29 Road
Blandford-Blenheim (Maple Lake), Ontario
Serene Country setting in year-round park. New AC 2019; new siding, new back sliding doors, and front window 2023; bathroom 2024; drywall 2023; driveway expansion 2024. The back overlooks a treed ravine and comes complete with workshop. The Galley Kitchen makes food prep & entertaining a breeze. Current land lease includes rent, taxes, water & sewer. The 2nd, newer shed includes heat/AC. sheds. Enjoy the firepit during the summer nights. (id:59646)
1979 Blairhampton Road
Minden Hills (Minden), Ontario
1979 Blairhampton Road - where privacy meets convenience in the heart of cottage country. This well-built 3-bedroom, 2-bathroom home constructed in 2013 sits on a private level lot while remaining centrally located between Minden and Haliburton. The family friendly layout includes main floor laundry and quality finishes throughout while an unfinished basement offers the ability to finish to your desire. Step outside to your own personal paradise where entertaining dreams come to life. An expansive yard provides room for outdoor activities while an above ground pool, anchored by a large deck is perfect for hosting gatherings or enjoying quiet morning coffee. Take a refreshing dip, then relax in the charming gazebo as you soak in the peaceful surroundings. Located on Blairhampton Road, the home offers the privacy families desire while maintaining convenient access to schools, shopping, and services in both Minden and Haliburton. The combination of a well-designed interior, premium outdoor amenities, and central location make this property an excellent choice for families seeking both comfort and convenience in Haliburton County. Homes like this don't come on the market often schedule your showing today. (id:59646)
28 - 383 Edinburgh Road S
Guelph (Dovercliffe Park/old University), Ontario
Welcome to 383 Edinburgh Rd S, a well-cared-for condo townhome offering practicality, location, and exceptional value in Guelphs south end. With three bedrooms, two bathrooms, and a layout that just makes sense, this home is perfect for first-time buyers, investors, families, or anyone seeking a low-maintenance lifestyle close to everything. The main floor is carpet-free and functional, featuring a bright living room and a kitchen that's been opened up with a pass-through to create better flow and add breakfast bar seating. Upstairs, you'll find three spacious bedrooms and a full 4-piece bath. A main floor powder room adds everyday convenience.Unlike most condo townhomes, this one offers a large, private backyard perfect for summer BBQs or just enjoying a bit of outdoor space. The owner has added extra foam insulation in June while the roof was being replaced for enhanced efficiency and year-round comfort, a thoughtful upgrade that speaks to the pride of ownership throughout the home.Located steps from Stone Road Mall, the University of Guelph, schools, parks, transit, and every major amenity you could ask for this location truly has it all. Walkable, convenient, and commuter-friendly. An extra bonus covered by the Condo fees include water and internet, and the unit comes with driveway parking and access to visitor spots. Whether you're looking for your first home, a solid investment, or a manageable downsize, this is a property you'll want to see in person. (id:59646)
5 Cruickshank Street
Perth East (Milverton), Ontario
Welcome to 5 Cruickshank Street, Milverton! This charming 4-bedroom, 2-bathroom home is located in the heart of the friendly Village of Milverton and has been thoughtfully maintained and updated over the years. The main level offers a functional layout with two spacious family rooms, a versatile bedroom or home office, convenient main floor laundry, and a bright living area that opens to a large deck perfect for entertaining. The fully fenced backyard features a generous shed and a recently insulated 1.5-car detached garage with hydro, ideal for hobbies or extra storage. Upstairs, you will find three comfortable bedrooms, including a primary suite with an expansive walk-in closet. The finished basement provides even more living space with a cozy family room, a 3-piece bathroom, and plenty of storage options .Key Updates Include: New furnace (2021)New air conditioner (2021)New driveway (2021)Don't miss your opportunity to own this wonderful family home in a welcoming community schedule your private showing today! (id:59646)
258c Sunview Street Unit# 311
Waterloo, Ontario
Rare opportunity to own a profitable and established Yomie’s Rice Yogurt franchise with independent water and power systems—critical equipments stay fully operational during area-wide outages, ensuring consistent business operation. Located directly beneath a busy student residence and surrounded by multiple high-density student apartment buildings in Waterloo’s university core, with over 75,000 students across UW, WLU, and Conestoga campuses. Consistently ranked in the top 10 across major delivery platforms. No leased equipment means lower overhead, and the gross lease includes all utilities. Strong social media presence and loyal customer base already in place. Perfect for owner-operators or investors seeking immediate, reliable cash flow in a growing market. (id:59646)
4 Cabriolet Crescent
Ancaster, Ontario
Welcome to 4 Cabriolet Crescent in Ancaster’s sought-after Meadowlands community—a beautifully maintained 3-bedroom, 3-bathroom detached home offering a spacious and functional layout perfect for family living. The main floor features a bright living room, formal dining area, and an updated kitchen with breakfast bar. A cozy family room with gas fireplace with 12 feet high ceiling loft. Upstairs, the primary suite includes a walk-in closet and private ensuite, with three additional bedrooms and a full bath. A finished basement adds versatile living space with a separate entrance from the garage. Enjoy a landscaped yard with patio, double garage, and proximity to top-rated schools, parks, shopping, and highway access—ideal for commuters and growing families alike. (id:59646)
1229 Priory Court
Oakville (Ga Glen Abbey), Ontario
A true hidden gem in Glen Abbey. This stunning property nestled on a quiet court with a one of a kind expansive island providing green space in front and along with wooded trail at the back. The property is steps away from the renown Glen Abbey golf course. This property has been refinished from top to bottom with love & care. White lime washed smeared bricks with majestic trees brings lots of character and charm. The open concept layout offers lots of natural light along with perfect flow on the main floor. Large waterfall island, 60 in fridge, 36 in gas range, Italian plaster range hood with a pot filler makes the kitchen a dream. Redesigned main floor laundry room which doubles as a mud room leading to the garage. Bathrooms are beautifully refinished with heated floors in the ensuite and basement. The finished basement offers an extra living area, large bedroom, inviting bathroom, convenient large storage room, and and extras bonus room, which could be used as workout room or office. Don't Miss Out On This One Of A Kind Property. 1) Steel Roof Standing Seam (top of line) 2024, 2) Eaves with leaf Guards, Soffits and Fascia 2024, 3) Triple Pane windows, 2023, 4) Garage Door (4 layer Clopay) 2024, 5) Replaced AC with Efficient Heat Pump (owned) 2024, 6) Tankless Water Heater (owned) 2024, 7) Kitchen Appliances and Laundry Machines (2024) (id:59646)
362 Beechdrops Drive Unit# Lower
Waterloo, Ontario
Discover your new home in this beautifully renovated 1-bedroom, 1-bathroom basement unit with a separate entrance, offering 800 square feet of modern living space. Perfect for a single professional or couple, this unit features: Spacious Layout: Large living area and well-appointed kitchen Modern Amenities: In-unit washer and dryer, 1 dedicated parking space Utilities: Wi-Fi included; tenant responsible for 30% of all utilities Prime Location: Situated in the desirable Vista Hills area, close to Costoc, parks, schools, shopping, foodbasics This bright and airy unit is move-in ready with contemporary finishes. Don’t miss out on this fantastic rental opportunity! (id:59646)
172 Mckeand Street
Ingersoll, Ontario
This beautifully updated 2-storey semi-detached home sits on an exceptional 246 ft deep lot, offering 1,777 sq ft of finished living space with 3 bedrooms, 3 baths, an attached garage, and a walk-out lower level leading to an above-ground heated pool and a spacious backyard. The bright, open main floor features a vaulted ceiling, a newer kitchen (2019) with solid wood cabinets and full-height uppers, also access to a large deck with panoramic views. Recent updates include new vinyl flooring, trims, baseboards, fresh paint, LED lighting, USB/USB-C outlets, new doors (entrance, garage, and patio), and a brand-new full bath in the basement. The cozy lower-level family room offers walk-out access and the potential for a basement unit. Conveniently located in a quiet neighbourhood with easy access to Hwy 401, Woodstock, London, Stratford, and KW, this move-in-ready home is perfect for first-time buyers, families, or investors! (id:59646)
1331 Portview Court
Burlington, Ontario
Perched on a picturesque hillside in Tyandaga with breathtaking panoramic views of Burlington and the lake beyond, this stunning 3-bedroom, 2.5-bath home offers over 3,200 square feet of living space. Thoughtfully designed to maximize family living, this home features a spacious eat-in kitchen with stain-less steel appliances, breakfast island, and granite counter tops. Hardwood flooring flows throughout most of the main floor, enhancing the warmth and charm of the space. Cozy up by the fireplace in the inviting sunroom or host unforgettable dinners in the dining room, complete with its own fireplace for added am-biance. The expansive family room provides the perfect setting for relaxation or entertaining, while large windows throughout the home frame the spectacular views. The primary suite features his and hers clos-ets and a four-piece ensuite bath, creating a serene retreat. Step outside onto the wraparound upper deck to take in the scenic surroundings or unwind on the covered porch. The fully fenced private yard is an oa-sis, featuring an inground gunite pool that promises endless summer enjoyment. Close to schools, golf, parks and trails, and all amenities. With its prime location, incredible views, and spacious rooms, this hillside sanctuary is a rare gem waiting to be called home. (id:59646)
1074 Holiday Park Drive
Bracebridge (Macaulay), Ontario
What a lot and what a location! Located just minutes from town, this would be an ideal property for your year round home or four season cottage. Take in the scenic views of the Muskoka River from your 3 bedroom, 2 bath home. The home offers great space to accommodate your own unique vision and taste. The privacy is quite good here and the large lot offers an abundance of space to enjoy outdoor activities. There is also a detached garage for your storage needs. As an added bonus, the Bracebridge Resource Management Centre is just up the road to for hiking, mountain biking, snowshoeing and cross country skiing. Experience all the best of the four seasons! (id:59646)
10 Woodstream Drive
Huntsville (Chaffey), Ontario
*OPEN HOUSE SUN JUNE 29, 11am-1pm* Welcome to 10 Woodstream Dr, a masterpiece of modern living and deceivingly large home nestled in one of the most sought-after neighbourhoods. This custom-designed bungalow offers 4 bedrooms, 4 bathrooms, and over 3,000 square feet of elegant living space, thoughtfully divided between the main level and a beautifully finished basement. Step inside and be welcomed by soaring cathedral ceilings and an impressive transom window that floods the open-concept living, dining, and kitchen areas with natural light, creating an inviting atmosphere. Modern finishes, premium hardwood floors, and a cozy gas fireplace make this the perfect space for entertaining or unwinding. The kitchen is both sleek and functional, offering plenty of prep space, storage, and style. The main level features two well-appointed bedrooms, each with its own ensuite. The primary bedroom is a private retreat with a luxurious ensuite and cathedral ceilings, while the second bedroom also provides ensuite convenience ideal for guests or family. The fully finished lower level extends the home's livability with a spacious recreation area, a family room, and two additional bedrooms perfect for guests or teens, plus an office for those working from home. A full washroom, built-in speakers, and cozy carpeting add to the comfort downstairs. Outside, enjoy a meticulously landscaped oasis with granite walkway. Relax in the Muskoka room bug free overlooking a serene wooded ravine or entertain on the granite patio, complete with a hot tub. A large shed and a 2-car garage add practicality, while the location seals the deal within walking distance to a public school, neighbourhood playground, tennis court, hospital, and shopping. Don't miss your chance to own this exceptional home! (id:59646)
35 Dayman Court
Kitchener, Ontario
Situated at the top of a quiet cul-de-sac, this exceptional 4-bedroom, 4-bathroom home offers an abundance of space and privacy. Boasting an oversized double car garage with rough-in for heater, and an aggregate driveway that fits 8+ cars, this property provides a rare combination of functionality and tranquility. The main level features a bright, open concept living area, perfect for family gatherings or entertaining guests. A versatile den offers a quiet space ideal for a home office, kids' play area or formal dining room. You'll find an expansive laundry/mud room with additional storage space on the main floor and a 2pc powder room. The heart of the home is the kitchen with chic black stone countertops, eat-in kitchen and access to the fantastic backyard. The spacious primary suite overlooks the serene, private backyard and includes a luxurious ensuite with a soaking tub, walk-in closet and secondary closet, and plenty of space for relaxation. Each additional bedroom is generously sized, ensuring comfort for all family members and another 4pc bath. Downstairs, the finished basement extends the living space with a large recreation room with large windows, another den, and a full bathroom, providing endless possibilities for play, work, or relaxation. The private backyard, surrounded by mature trees, creates the perfect retreat from the bustle of daily life. Located in one of the area’s most prestigious neighbourhoods, you’re just a short distance from top-rated schools, shopping, and all the conveniences of modern living. This home is the perfect balance of privacy, space, and location. Roof (2017) and AC newer. Don’t miss your chance to make it yours! (id:59646)
783 Reid Crescent
Listowel, Ontario
Welcome to 783 Reid Crescent - Scenic Views and Family-Friendly Living in Listowel Nestled on one of Listowel’s most sought-after, family friendly crescents, steps to North Perth Westfield Elementary school, this detached home offers comfort, space, and a private backyard retreat with mature trees and scenic golf course views beyond. Whether you’re sipping coffee on the large deck or heading down the street to Kinsmen Park, this is a place where weekends write themselves - BBQs with neighbours (with your natural gas hook-up), baseball games, and quiet walks along nearby trails. Inside, you’re greeted by soaring two-storey ceilings in the main living area, filled with natural light and ideal for both relaxing and entertaining. The kitchen flows seamlessly into the dining area and out to the deck, making it perfect for everyday life or hosting friends. A convenient 2-piece bathroom rounds out the main floor. Upstairs, two comfortable bedrooms are accompanied by a full 4-piece bathroom, while the spacious primary suite offers a private 4-piece ensuite and walk-in closet — a quiet escape at the end of the day. Need more room? The finished lower levels offer a cozy family room perfect for movie nights or a play space for the kids, plus a separate office area ideal for remote work or hobbies. With thoughtful use of space across every level, this home adapts to your lifestyle. If you’re looking for a move-in-ready home in a peaceful, active community — with mature trees, scenic surroundings, and space to grow — 783 Reid Crescent checks all the boxes. (id:59646)
52 Melissa Court
Brampton (Fletcher's Meadow), Ontario
Tucked away in the heart of Fletchers Meadow, this charming all-brick semi-detached home is designed for effortless entertaining. Inside, the bright and inviting living room with a cozy gas fireplace, sets the perfect scene for relaxing evenings. The eat-in kitchen offers a seamless connection to the outdoors, overlooking a large deck and the sparkling inground saltwater pool, an ideal layout for indoor-outdoor living and entertaining. Upstairs you'll find three spacious bedrooms and a 4-piece bathroom. The primary bedroom comes with ensuite privilege and a large walk-in closet, while the two other bedrooms offer plenty of space for kids to grow. Downstairs, the finished basement features a 3-piece bath and a cozy rec-room, ideal for movie nights or just unwinding after a long day. Step outside into your private backyard oasis, where summer memories are waiting to be made. The 30x15 ft heated inground saltwater pool is bathed in sunlight all day long, making it the ultimate spot for relaxing, swimming, and soaking up the warmth. And with a new pump (2022) and liner (2019), maintenance will be the last thing on your mind. Nestled at the end of a quiet court, this home offers peace and privacy, while still keeping you close to schools, parks, and shopping. Don't miss outcome see what makes this Brampton beauty so special! (id:59646)
124 Parkinson Crescent Unit# 11
Orangeville, Ontario
Welcome to 11-124 Parkinson Crescent in Orangeville! This townhome in a sought-after community offers a contemporary feel and great curb appeal. The local Family Park is a short walk away for family fun and outdoor enjoyment. Get ready your open-concept kitchen with a breakfast bar adds a modern touch. Your private, fenced yard provides a quiet and relaxing retreat in this secure, family-friendly neighbourhood. Upstairs, you'll find spacious bedrooms. This home is move-in ready and reflects pride of ownership. You'll also have access to schools and amenities, including trails, golf, highways, and public transit. Just minutes away from Downtown Orangeville. Come see for yourself!! (id:59646)
29 Hickory Lane
St. Thomas, Ontario
Stunning bungalow backing onto a pond and trails that run through prestigious Lake Margaret Estates. This unique home offers a walk-out basement, 2 sunrooms, an elevated deck with great views, an open concept main floor with a vaulted ceiling, an updated kitchen with and island and granite countertops, main floor laundry, a large master bedroom with a vaulted ceiling and walk--in closet. Great additional living space in the level with an l-shaped rec-room with access to a sunroom leading into the backyard, 2 additional bedrooms and a 3 piece bathroom. New roof approximately 2018. A must see! (id:59646)
31 - 1548 Richmond Street
London North (North G), Ontario
Welcome to 1548 Richmond Street, a spacious and well-maintained 3+1 bedroom, 3.5-bathroom townhome located in North Londons highly sought-after Richmond corridor. Ideal for professionals, medical residents, graduate students, or small families, this multi-level condo offers a functional layout with an open-concept living and dining area, gas fireplace, and a bright eat-in kitchen with all major appliances included. The upper level features three large bedrooms, including a primary suite with a walk-in closet and private ensuite, plus an additional full bathroom. A finished lower level with a walk-out patio and third full bathroom offers versatile use as a family room, home office, or guest suite. Additional conveniences include in-suite laundry, a private garage with inside entry, driveway parking, gas heating, central air, and included snow removal and lawn care. Located minutes from Western University, University Hospital, Masonville Place, and public transit, this non-smoking, pet-considered home is available August 1, 2025, for $2,795/month plus utilities (hydro, gas, water, and water heater rental). First and last months rent and a one-year lease are required. (id:59646)
31 - 22701 Adelaide Street
Strathroy-Caradoc (Mount Brydges), Ontario
Welcome to Garden Groves Estates, a premier community in the heart of Mount Brydges. This like-new 4-bedroom, 2.5-bathroom home offers spacious, modern living with an open-concept layout, upgraded lighting, large windows, and a gourmet kitchen featuring sleek cabinetry, stainless steel appliances, and a central island. The main level features durable, easy-care flooring and a stylish tile entryway, while the second floor includes a versatile family room and a luxurious primary suite with a walk-in closet and spa-like ensuite. Three additional generously sized bedrooms, a full bathroom with tub/shower, and a main floor powder room provide comfort and convenience. Outdoors, enjoy an expansive backyard, private driveway, and attached garage on a quiet residential street. Offered at $3,395/month plus utilities (Hydro, Gas, Water, and Water Heater Rental). First and last months rent, credit check, and proof of income are required. Appliances are included, pets will be considered, and the home is smoke-free. Just 15 minutes from London, this property is ideal for families or professionals seeking modern comfort in a peaceful setting. (id:59646)
37 - 455 Hyde Park Road
London North (North P), Ontario
Welcome to 37-455 Hyde Park Road, a beautifully maintained bungalow-style condominium located in the heart of Hyde Park. This 2-bedroom, 3-bathroom home offers over 2,000 sq ft of finished living space, thoughtfully designed for main floor living with added lower-level flexibility. Step inside to discover a bright, open-concept end-unit layout with extra windows that features a spacious kitchen with a dedicated breakfast area, a formal dining room, and an inviting living room warmed by a natural gas fireplace. The main floor also hosts two generous bedrooms, including a primary suite with a walk-in closet and a 3-piece ensuite. A second full bathroom and main floor laundry hookups provide added convenience. The partially finished lower level extends your living space with a massive recreation room, a third full bath, a dedicated laundry area, a utility room, and additional flex space for storage, hobbies, or guests. Enjoy peaceful outdoor moments from the private deck with treed views, and benefit from the electric awning on sunny days, as well as the attached 2-car garage and double drive, offering parking for a total of four vehicles. Additional features include central air, forced air gas heat, and maintenance that covers building insurance and common elements. This well-managed complex is just minutes from Hyde Park shopping, restaurants, and major routes. A rare offering for one-floor living in a prime location. (id:59646)
115 Rosemary Lane
Ancaster, Ontario
Exceptional custom bungaloft in prestigious Old Ancaster. Luxury, comfort, and timeless design converge in this extraordinary home, offering almost 6,500 sqft. of exquisitely finished living space. Nestled on a mature, beautifully landscaped 81 x 174 ft. lot just steps from the renowned Hamilton Golf & Country Club—this 4+1 bedroom, 5-bathroom residence delivers refined living in one of the area's most exclusive cul-de-sacs. From the moment you arrive, the architectural presence and elegant curb appeal set the tone. Step into a home where soaring 10–12-foot ceilings, hand-finished hardwood, custom crown moulding, and intricate millwork speak to exceptional craftsmanship and design. At the heart of the home, the chef’s kitchen impresses with a professional Viking gas range and grill top, bookended Sub-Zero fridge and freezer, granite countertops, a spacious island, and a fully appointed bar with wine and beverage fridges. An adjoining dining space invites connection, while the formal living & dining room is perfect for elegant entertaining. The main-floor primary suite is a luxurious retreat with walkout access to the oasis backyard, a walk-through dressing room with California Closets, and a spa-inspired 6-piece ensuite featuring a rain shower, soaker tub, and double vanity. Upstairs, two bedrooms share a full bath, and a versatile 500 sqft. loft above the garage is ideal for a studio, games room, or guest bedroom. The expansive lower level offers radiant heated floors, a full second kitchen and bar, large recreation space, guest bedroom, bath, and walk-up to the garage—perfect for in-laws or multigenerational living. Step outside to a private resort featuring a heated saltwater pool with waterfall, Hydropool hot tub, outdoor kitchen with imported Pantana pizza oven, two-piece pool house bath, and two-tier Wolf composite deck. Car enthusiasts will appreciate the large motor court, double garage, and single bay with room for a car lift. (See full list of features) (id:59646)
64 Benton Street Unit# 503
Kitchener, Ontario
Fully renovated with a stunning view of the rapidly growing city, this unit is perfect for you. Every single corner of this space has just been renovated with high-end finishes. Conveniently located near the Innovation District you are next to restaurants, shopping and major employers- Google, The Tannery and many more. Enjoy the short walk to Victoria Park and the Kitchener Market. The Health Sciences Campus of University of Waterloo and Conestoga College at Market Square are also close by so if you have a student attending school, this opportunity is the perfect replacement for student housing or renting. The LRT Hub, Via Rail and Highway 7/8 access are minutes away so the convenience of location can’t be beat. This unit features a scenic view of historic churches and city scape which you can enjoy from your balcony, and beautiful large bright windows. (id:59646)
323 Preston Parkway
Cambridge, Ontario
Welcome to 323 Preston Pkwy! Ideal for first-time buyers or investors, this 3 bedroom, 2 bath, semi-detached home is move-in ready and finished top to bottom. Features include a double-length driveway, concrete walkway (2016), newer roof & soffits (2014), and a spacious 10x12 deck (2017) overlooking a fenced yard backing onto a park. The finished basement offers a cozy rec room and updated 3-pc bath (2015). Minutes to Hwy 401, Hwy 8, Costco Wholesale, Toyota Plant, Starbucks, schools, public transit, Riverside Park & Preston’s vibrant downtown! (id:59646)



