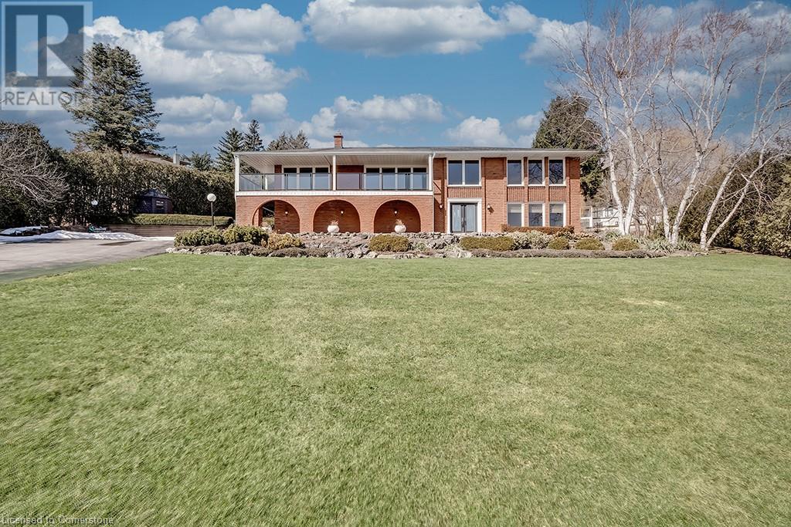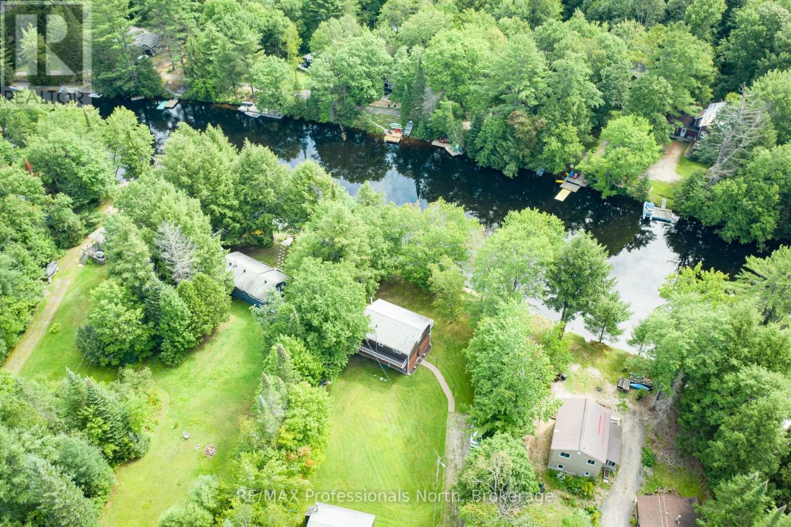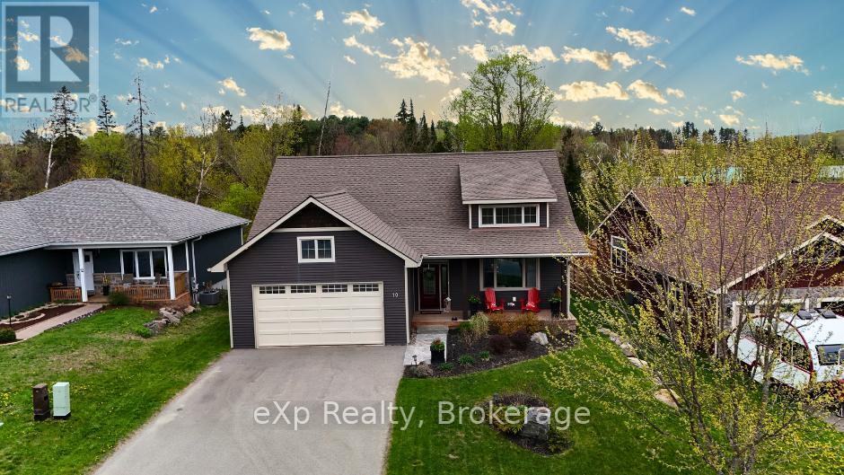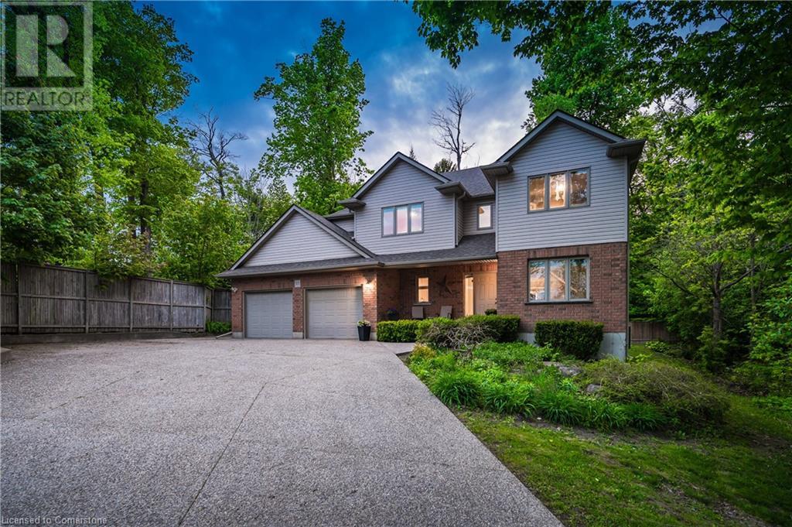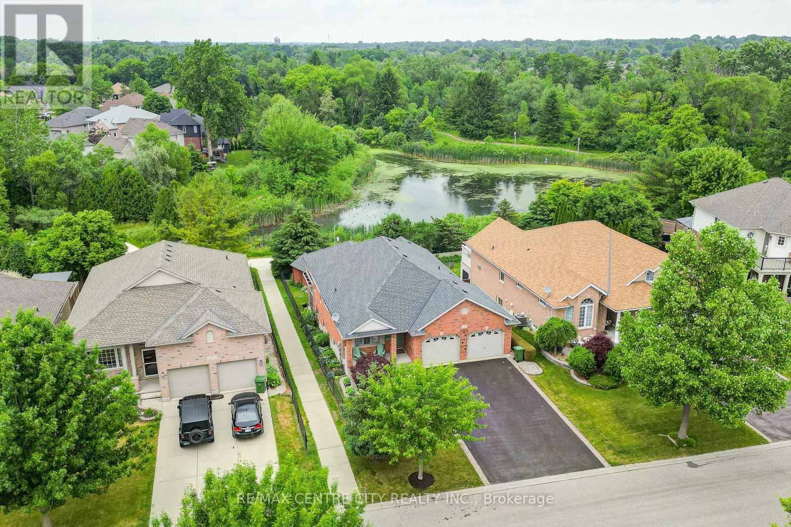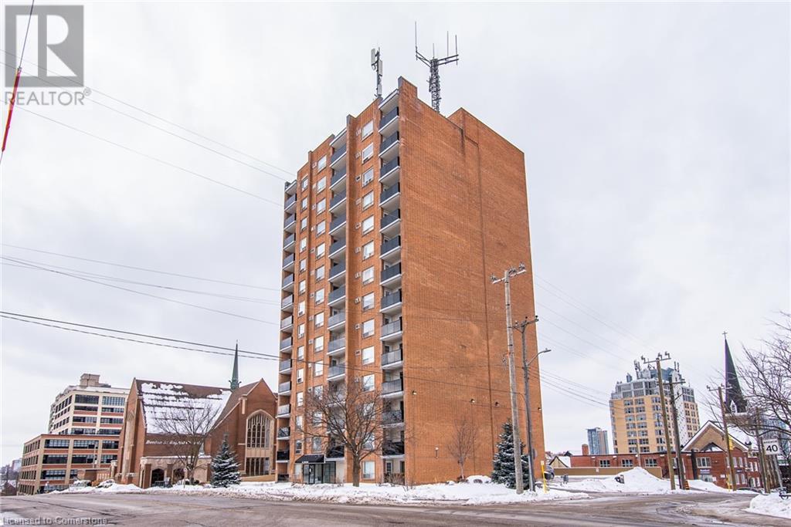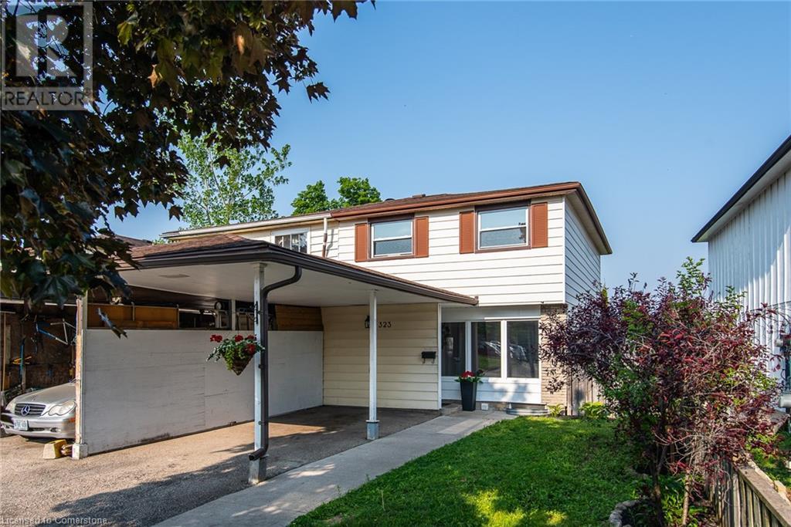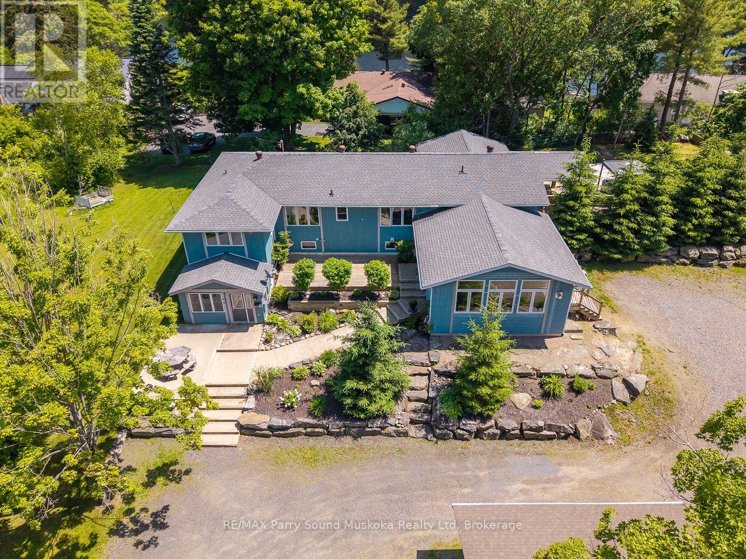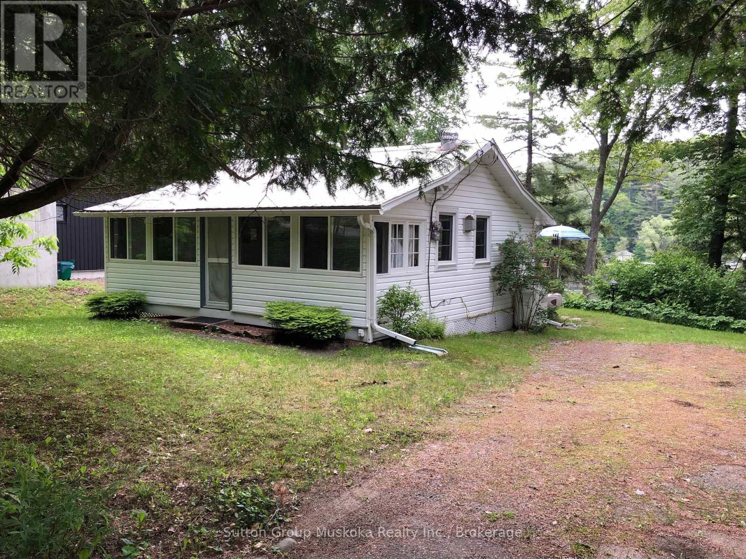1331 Portview Court
Burlington, Ontario
Perched on a picturesque hillside in Tyandaga with breathtaking panoramic views of Burlington and the lake beyond, this stunning 3-bedroom, 2.5-bath home offers over 3,200 square feet of living space. Thoughtfully designed to maximize family living, this home features a spacious eat-in kitchen with stain-less steel appliances, breakfast island, and granite counter tops. Hardwood flooring flows throughout most of the main floor, enhancing the warmth and charm of the space. Cozy up by the fireplace in the inviting sunroom or host unforgettable dinners in the dining room, complete with its own fireplace for added am-biance. The expansive family room provides the perfect setting for relaxation or entertaining, while large windows throughout the home frame the spectacular views. The primary suite features his and hers clos-ets and a four-piece ensuite bath, creating a serene retreat. Step outside onto the wraparound upper deck to take in the scenic surroundings or unwind on the covered porch. The fully fenced private yard is an oa-sis, featuring an inground gunite pool that promises endless summer enjoyment. Close to schools, golf, parks and trails, and all amenities. With its prime location, incredible views, and spacious rooms, this hillside sanctuary is a rare gem waiting to be called home. (id:59646)
1074 Holiday Park Drive
Bracebridge (Macaulay), Ontario
What a lot and what a location! Located just minutes from town, this would be an ideal property for your year round home or four season cottage. Take in the scenic views of the Muskoka River from your 3 bedroom, 2 bath home. The home offers great space to accommodate your own unique vision and taste. The privacy is quite good here and the large lot offers an abundance of space to enjoy outdoor activities. There is also a detached garage for your storage needs. As an added bonus, the Bracebridge Resource Management Centre is just up the road to for hiking, mountain biking, snowshoeing and cross country skiing. Experience all the best of the four seasons! (id:59646)
10 Woodstream Drive
Huntsville (Chaffey), Ontario
*OPEN HOUSE SUN JUNE 29, 11am-1pm* Welcome to 10 Woodstream Dr, a masterpiece of modern living and deceivingly large home nestled in one of the most sought-after neighbourhoods. This custom-designed bungalow offers 4 bedrooms, 4 bathrooms, and over 3,000 square feet of elegant living space, thoughtfully divided between the main level and a beautifully finished basement. Step inside and be welcomed by soaring cathedral ceilings and an impressive transom window that floods the open-concept living, dining, and kitchen areas with natural light, creating an inviting atmosphere. Modern finishes, premium hardwood floors, and a cozy gas fireplace make this the perfect space for entertaining or unwinding. The kitchen is both sleek and functional, offering plenty of prep space, storage, and style. The main level features two well-appointed bedrooms, each with its own ensuite. The primary bedroom is a private retreat with a luxurious ensuite and cathedral ceilings, while the second bedroom also provides ensuite convenience ideal for guests or family. The fully finished lower level extends the home's livability with a spacious recreation area, a family room, and two additional bedrooms perfect for guests or teens, plus an office for those working from home. A full washroom, built-in speakers, and cozy carpeting add to the comfort downstairs. Outside, enjoy a meticulously landscaped oasis with granite walkway. Relax in the Muskoka room bug free overlooking a serene wooded ravine or entertain on the granite patio, complete with a hot tub. A large shed and a 2-car garage add practicality, while the location seals the deal within walking distance to a public school, neighbourhood playground, tennis court, hospital, and shopping. Don't miss your chance to own this exceptional home! (id:59646)
35 Dayman Court
Kitchener, Ontario
Situated at the top of a quiet cul-de-sac, this exceptional 4-bedroom, 4-bathroom home offers an abundance of space and privacy. Boasting an oversized double car garage with rough-in for heater, and an aggregate driveway that fits 8+ cars, this property provides a rare combination of functionality and tranquility. The main level features a bright, open concept living area, perfect for family gatherings or entertaining guests. A versatile den offers a quiet space ideal for a home office, kids' play area or formal dining room. You'll find an expansive laundry/mud room with additional storage space on the main floor and a 2pc powder room. The heart of the home is the kitchen with chic black stone countertops, eat-in kitchen and access to the fantastic backyard. The spacious primary suite overlooks the serene, private backyard and includes a luxurious ensuite with a soaking tub, walk-in closet and secondary closet, and plenty of space for relaxation. Each additional bedroom is generously sized, ensuring comfort for all family members and another 4pc bath. Downstairs, the finished basement extends the living space with a large recreation room with large windows, another den, and a full bathroom, providing endless possibilities for play, work, or relaxation. The private backyard, surrounded by mature trees, creates the perfect retreat from the bustle of daily life. Located in one of the area’s most prestigious neighbourhoods, you’re just a short distance from top-rated schools, shopping, and all the conveniences of modern living. This home is the perfect balance of privacy, space, and location. Roof (2017) and AC newer. Don’t miss your chance to make it yours! (id:59646)
783 Reid Crescent
Listowel, Ontario
Welcome to 783 Reid Crescent - Scenic Views and Family-Friendly Living in Listowel Nestled on one of Listowel’s most sought-after, family friendly crescents, steps to North Perth Westfield Elementary school, this detached home offers comfort, space, and a private backyard retreat with mature trees and scenic golf course views beyond. Whether you’re sipping coffee on the large deck or heading down the street to Kinsmen Park, this is a place where weekends write themselves - BBQs with neighbours (with your natural gas hook-up), baseball games, and quiet walks along nearby trails. Inside, you’re greeted by soaring two-storey ceilings in the main living area, filled with natural light and ideal for both relaxing and entertaining. The kitchen flows seamlessly into the dining area and out to the deck, making it perfect for everyday life or hosting friends. A convenient 2-piece bathroom rounds out the main floor. Upstairs, two comfortable bedrooms are accompanied by a full 4-piece bathroom, while the spacious primary suite offers a private 4-piece ensuite and walk-in closet — a quiet escape at the end of the day. Need more room? The finished lower levels offer a cozy family room perfect for movie nights or a play space for the kids, plus a separate office area ideal for remote work or hobbies. With thoughtful use of space across every level, this home adapts to your lifestyle. If you’re looking for a move-in-ready home in a peaceful, active community — with mature trees, scenic surroundings, and space to grow — 783 Reid Crescent checks all the boxes. (id:59646)
52 Melissa Court
Brampton (Fletcher's Meadow), Ontario
Tucked away in the heart of Fletchers Meadow, this charming all-brick semi-detached home is designed for effortless entertaining. Inside, the bright and inviting living room with a cozy gas fireplace, sets the perfect scene for relaxing evenings. The eat-in kitchen offers a seamless connection to the outdoors, overlooking a large deck and the sparkling inground saltwater pool, an ideal layout for indoor-outdoor living and entertaining. Upstairs you'll find three spacious bedrooms and a 4-piece bathroom. The primary bedroom comes with ensuite privilege and a large walk-in closet, while the two other bedrooms offer plenty of space for kids to grow. Downstairs, the finished basement features a 3-piece bath and a cozy rec-room, ideal for movie nights or just unwinding after a long day. Step outside into your private backyard oasis, where summer memories are waiting to be made. The 30x15 ft heated inground saltwater pool is bathed in sunlight all day long, making it the ultimate spot for relaxing, swimming, and soaking up the warmth. And with a new pump (2022) and liner (2019), maintenance will be the last thing on your mind. Nestled at the end of a quiet court, this home offers peace and privacy, while still keeping you close to schools, parks, and shopping. Don't miss outcome see what makes this Brampton beauty so special! (id:59646)
124 Parkinson Crescent Unit# 11
Orangeville, Ontario
Welcome to 11-124 Parkinson Crescent in Orangeville! This townhome in a sought-after community offers a contemporary feel and great curb appeal. The local Family Park is a short walk away for family fun and outdoor enjoyment. Get ready your open-concept kitchen with a breakfast bar adds a modern touch. Your private, fenced yard provides a quiet and relaxing retreat in this secure, family-friendly neighbourhood. Upstairs, you'll find spacious bedrooms. This home is move-in ready and reflects pride of ownership. You'll also have access to schools and amenities, including trails, golf, highways, and public transit. Just minutes away from Downtown Orangeville. Come see for yourself!! (id:59646)
29 Hickory Lane
St. Thomas, Ontario
Stunning bungalow backing onto a pond and trails that run through prestigious Lake Margaret Estates. This unique home offers a walk-out basement, 2 sunrooms, an elevated deck with great views, an open concept main floor with a vaulted ceiling, an updated kitchen with and island and granite countertops, main floor laundry, a large master bedroom with a vaulted ceiling and walk--in closet. Great additional living space in the level with an l-shaped rec-room with access to a sunroom leading into the backyard, 2 additional bedrooms and a 3 piece bathroom. New roof approximately 2018. A must see! (id:59646)
31 - 1548 Richmond Street
London North (North G), Ontario
Welcome to 1548 Richmond Street, a spacious and well-maintained 3+1 bedroom, 3.5-bathroom townhome located in North Londons highly sought-after Richmond corridor. Ideal for professionals, medical residents, graduate students, or small families, this multi-level condo offers a functional layout with an open-concept living and dining area, gas fireplace, and a bright eat-in kitchen with all major appliances included. The upper level features three large bedrooms, including a primary suite with a walk-in closet and private ensuite, plus an additional full bathroom. A finished lower level with a walk-out patio and third full bathroom offers versatile use as a family room, home office, or guest suite. Additional conveniences include in-suite laundry, a private garage with inside entry, driveway parking, gas heating, central air, and included snow removal and lawn care. Located minutes from Western University, University Hospital, Masonville Place, and public transit, this non-smoking, pet-considered home is available August 1, 2025, for $2,795/month plus utilities (hydro, gas, water, and water heater rental). First and last months rent and a one-year lease are required. (id:59646)
31 - 22701 Adelaide Street
Strathroy-Caradoc (Mount Brydges), Ontario
Welcome to Garden Groves Estates, a premier community in the heart of Mount Brydges. This like-new 4-bedroom, 2.5-bathroom home offers spacious, modern living with an open-concept layout, upgraded lighting, large windows, and a gourmet kitchen featuring sleek cabinetry, stainless steel appliances, and a central island. The main level features durable, easy-care flooring and a stylish tile entryway, while the second floor includes a versatile family room and a luxurious primary suite with a walk-in closet and spa-like ensuite. Three additional generously sized bedrooms, a full bathroom with tub/shower, and a main floor powder room provide comfort and convenience. Outdoors, enjoy an expansive backyard, private driveway, and attached garage on a quiet residential street. Offered at $3,395/month plus utilities (Hydro, Gas, Water, and Water Heater Rental). First and last months rent, credit check, and proof of income are required. Appliances are included, pets will be considered, and the home is smoke-free. Just 15 minutes from London, this property is ideal for families or professionals seeking modern comfort in a peaceful setting. (id:59646)
37 - 455 Hyde Park Road
London North (North P), Ontario
Welcome to 37-455 Hyde Park Road, a beautifully maintained bungalow-style condominium located in the heart of Hyde Park. This 2-bedroom, 3-bathroom home offers over 2,000 sq ft of finished living space, thoughtfully designed for main floor living with added lower-level flexibility. Step inside to discover a bright, open-concept end-unit layout with extra windows that features a spacious kitchen with a dedicated breakfast area, a formal dining room, and an inviting living room warmed by a natural gas fireplace. The main floor also hosts two generous bedrooms, including a primary suite with a walk-in closet and a 3-piece ensuite. A second full bathroom and main floor laundry hookups provide added convenience. The partially finished lower level extends your living space with a massive recreation room, a third full bath, a dedicated laundry area, a utility room, and additional flex space for storage, hobbies, or guests. Enjoy peaceful outdoor moments from the private deck with treed views, and benefit from the electric awning on sunny days, as well as the attached 2-car garage and double drive, offering parking for a total of four vehicles. Additional features include central air, forced air gas heat, and maintenance that covers building insurance and common elements. This well-managed complex is just minutes from Hyde Park shopping, restaurants, and major routes. A rare offering for one-floor living in a prime location. (id:59646)
115 Rosemary Lane
Ancaster, Ontario
Exceptional custom bungaloft in prestigious Old Ancaster. Luxury, comfort, and timeless design converge in this extraordinary home, offering almost 6,500 sqft. of exquisitely finished living space. Nestled on a mature, beautifully landscaped 81 x 174 ft. lot just steps from the renowned Hamilton Golf & Country Club—this 4+1 bedroom, 5-bathroom residence delivers refined living in one of the area's most exclusive cul-de-sacs. From the moment you arrive, the architectural presence and elegant curb appeal set the tone. Step into a home where soaring 10–12-foot ceilings, hand-finished hardwood, custom crown moulding, and intricate millwork speak to exceptional craftsmanship and design. At the heart of the home, the chef’s kitchen impresses with a professional Viking gas range and grill top, bookended Sub-Zero fridge and freezer, granite countertops, a spacious island, and a fully appointed bar with wine and beverage fridges. An adjoining dining space invites connection, while the formal living & dining room is perfect for elegant entertaining. The main-floor primary suite is a luxurious retreat with walkout access to the oasis backyard, a walk-through dressing room with California Closets, and a spa-inspired 6-piece ensuite featuring a rain shower, soaker tub, and double vanity. Upstairs, two bedrooms share a full bath, and a versatile 500 sqft. loft above the garage is ideal for a studio, games room, or guest bedroom. The expansive lower level offers radiant heated floors, a full second kitchen and bar, large recreation space, guest bedroom, bath, and walk-up to the garage—perfect for in-laws or multigenerational living. Step outside to a private resort featuring a heated saltwater pool with waterfall, Hydropool hot tub, outdoor kitchen with imported Pantana pizza oven, two-piece pool house bath, and two-tier Wolf composite deck. Car enthusiasts will appreciate the large motor court, double garage, and single bay with room for a car lift. (See full list of features) (id:59646)
64 Benton Street Unit# 503
Kitchener, Ontario
Fully renovated with a stunning view of the rapidly growing city, this unit is perfect for you. Every single corner of this space has just been renovated with high-end finishes. Conveniently located near the Innovation District you are next to restaurants, shopping and major employers- Google, The Tannery and many more. Enjoy the short walk to Victoria Park and the Kitchener Market. The Health Sciences Campus of University of Waterloo and Conestoga College at Market Square are also close by so if you have a student attending school, this opportunity is the perfect replacement for student housing or renting. The LRT Hub, Via Rail and Highway 7/8 access are minutes away so the convenience of location can’t be beat. This unit features a scenic view of historic churches and city scape which you can enjoy from your balcony, and beautiful large bright windows. (id:59646)
323 Preston Parkway
Cambridge, Ontario
Welcome to 323 Preston Pkwy! Ideal for first-time buyers or investors, this 3 bedroom, 2 bath, semi-detached home is move-in ready and finished top to bottom. Features include a double-length driveway, concrete walkway (2016), newer roof & soffits (2014), and a spacious 10x12 deck (2017) overlooking a fenced yard backing onto a park. The finished basement offers a cozy rec room and updated 3-pc bath (2015). Minutes to Hwy 401, Hwy 8, Costco Wholesale, Toyota Plant, Starbucks, schools, public transit, Riverside Park & Preston’s vibrant downtown! (id:59646)
1510 - 5007 Highway 21 Highway
Saugeen Shores, Ontario
Welcome to your dream home in Port Elgin Estates! This stunning modern 2023 Ashfield built by Conquest is the most sought after and rare unit offering an open-concept layout with floor-to-ceiling windows in the main living areas, flooding the space with natural light. The vaulted ceiling throughout the kitchen, dining, and living room adds a sense of grandeur, complemented by luxurious vinyl flooring and custom-built Conquest cabinetry. The kitchen features elegant Caesarstone quartz countertops and Maytag/Panasonic appliances, while the bathrooms showcase high end Delta faucets and Kohler fixtures. The exterior boasts durable Canexel siding, ensuring both style and longevity. Step outside to a beautiful 192 SQFT outdoor living area, perfect for entertaining and relaxing. The home includes a spacious kitchen with a stylish island, a comfortable living room, two bedrooms, two full bathrooms and ample storage. The ensuite bathroom offers a sleek glass shower, and a well organized walk through closet providing plenty of space for your wardrobe. The laundry room is equipped with modern appliances for added convenience. Port Elgin Estates offers on site amenities such as a seasonal outdoor pool. Residents can also enjoy the natural beauty of nearby MacGregor Point Provincial Park with its hiking trails and wildlife encounters. The resort provides year round opportunities with planned gatherings, a pet friendly environment, and future planned amenities to enhance community living. Situated in the charming town of Port Elgin, this property is just a short drive from the pristine beaches of Lake Huron, ideal for swimming, sunbathing, or enjoying waterfront walks. The area is known for its peaceful ambiance, scenic beauty, and proximity to local amenities, including shops, restaurants, and parks. With its thoughtful design and prime location, this home is a perfect retreat for year-round living or a seasonal getaway. (id:59646)
35 Little Road
Cayuga, Ontario
This picturesque property is a true retreat from city life. Experience natural privacy as you enter the winding driveway leading to a secluded 1-acre property that is frequented by deer, wild turkeys, rabbits, squirrels and various species of birds. The sturdy chalet construction, with its harmonious blend of natural wood, angel-stone and expansive windows, invites the outdoors inside, creating an atmosphere that is both elegant and inviting. For hobbyists and mechanics, the property features a 24’x36’ heated 3-car garage/workshop and a 10’x15’ storage shed. The open concept main floor is highlighted by a soaring cathedral ceiling, a kitchen w/skylight and ample cabinetry, a dining area with garden door access to a wrap-around deck with awning, a sun-filled great rm w/sliding patio doors, and a 2-sided wood fireplace for both indoor and outdoor enjoyment. There are 2 spacious main floor bedrooms and a 4pc bath with cedar accent wall and an exterior door for bathroom access from the deck. The 2nd floor contains a primary 3rd bedroom, plus a den area. The upper floor includes a potential 4th bedrm/game rm. The unfinished basement houses the laundry/utility rm and provides ample storage space or the possibility for added living space. Notable amenities include a propane furnace, c/air, a 15,000-gal water cistern, a septic system, and 200-amp hydro. Situated on a paved year-round road in a tranquil setting surrounded by a serene forest, vibrant perennial gardens, landscaped grounds, and a large driveway ideal for parking multiple vehicles and a boat/RV. This property appeals to outdoor enthusiasts and offers a cottage-like ambiance. You will be delighted by the 4-season beauty this property offers. Conveniently located near Cayuga and Dunnville, 30-60 min commutes to Hamilton and Niagara. With all the benefits of rural living and the convenience of nearby towns, 35 Little Rd, Cayuga, truly stands apart as a sanctuary where cherished memories are just waiting to be made. (id:59646)
25 Thornton Trail
Dundas, Ontario
Located in a family friendly neighborhood within walking distance to the Dundas Golf and Country Club and trails. This home is 3200sf on the main level with a fully finished basement. Freshly painted throughout, no carpets. The backyard offers a large covered space for entertaining. The primary bedroom enjoys a private ensuite. Fully furnished and move-in ready. Tenant is responsible for all utilities. (id:59646)
60 Belvedere Drive
Oakville, Ontario
Situated on a prestigious street in sought-after South Oakville, just steps from the lake, this architecturally designed custom home offers unparalleled luxury. Featuring approximately 3,000 sqft above ground, this exquisite residence boasts high-end finishes, including burl walnut hand-scraped hardwood, marble, limestone, and quartz. The custom gourmet kitchen is perfect for culinary enthusiasts, while spa-like baths enhance the comfort of everyday living. Each bedroom features its own full ensuite, ensuring privacy and convenience. A rare opportunity to lease a sophisticated home in a prime location. (id:59646)
402 East 37th Street
Hamilton, Ontario
Lovingly cared for brick bungalow in the Hamilton Mountains' sought after Macassa neighborhood. This three bed, one bath house features a classic floor plan and large principal rooms. Most windows on the main floor have been replaced over the years and the original hardwood (that is visible) is in great shape. A side door acts as a separate entrance to the full height, partially finished basement. Downstairs you will find a utility/laundry room, large rec room, and another bedroom. This lot is 150 feet deep and nice wooden deck overlooks the extra large backyard. From the house it is just a quick walk to schools and playgrounds and a short drive to shopping and the Linc. Be the next family to own, take care of, and enjoy this beautiful house and property. (id:59646)
9 Addie Street
Parry Sound, Ontario
Welcome to 9 Addie Street, situated on a double wide immaculately landscaped mature lot with plenty of space throughout this impressive property and river views. Enjoy a spacious open concept design home which is great if you have a large family or host gatherings for family and friends. Vaulted ceilings with plenty of windows and hardwood floors give this home a bright airy feel while at the same time a cozy family environment with its warm tones. There is a large kitchen, dining room, family room, sun room and bonus room off the kitchen with laundry and plenty or storage and space. A separate basement apartment with its own front door as well as access from inside the home if desired. The basement apartment/in-law suite has been run as an Airbnb generating $38,000 annually but can generate more if sought after. Relax and unwind year round in your hot tub with electronic metal cover that is controlled from inside the home. The large deck or fire pit in your very own private backyard oasis completes this amazing home. Only minutes from Yvonne Williams public park you'll enjoy even more green space, fishing riverside and access to the river which is a boater's/kayaker's/canoeist's dream. There is room for a second garage on this large property and currently has a heated/insulated two car garage. Located on a quiet street in the town of Parry Sound, this home offers many experiences creating opportunities for family memories in the years to come. (id:59646)
726 Muskoka Rd 10 Road
Huntsville (Stephenson), Ontario
This quaint and charming cottage has a fabulous view of the waterfalls and dam in the centre of the Village of Port Sydney. ! This three season cottage is in good condition with 2 bedrooms, kitchen, living room and full bathroom. There is a lovely front verandah with wall of windows and lots of room for extra sleeping area for guests. The sounds and views of the waterfall is peaceful and relaxing! The location is fabulous being so close to the General Store, Community Hall and Mary Lake waterfront for swimming or boating! There is a stair way that takes you down to a landing for a great viewing of the water falls and sitting area . Further steps take you to a rock ledge at the waterfalls for you to access the River. This could be your cottage for this summer to enjoy! Have a look! (id:59646)
362 Galloway Boulevard
Midland, Ontario
Cherished Family Home, First Time Offered in 28 Years! Welcome to this beautifully maintained brick raised bungalow, proudly owned by the same family for nearly three decades. This stunning 3-Bed, 2-Bath home is impeccably maintained and truly turn-key, this property offers discerning buyers the rare opportunity to move in and immediately enjoy effortless living, with no updates or improvements required. This home showcases attention to detail & quality craftmanship throughout. You can feel the positive energy as this home is filled with love, care, and countless memories & now it's ready for a new chapter. Set on a miraculously landscaped lot, you'll feel the pride of ownership. From river rock gardens and block edging to the elegant black aluminum gates, every detail has been thoroughly upgraded. Enjoy outdoor living on the spacious two -tiered 12'x30' deck perfect for relaxing or entertaining, extending your indoor comforts outdoors. Step inside to a bright, welcoming interior with neutral tones, beautifully designed accent walls, new windows with custom coverings, and a stylish glass interior railing. The heart of the home, the kitchen, has been tastefully renovated with quartz countertops, ample cabinetry and stainless steel appliances, perfect for gatherings or quiet meals. Both bathrooms are fully updated with stylish finishes. The cozy rec room with an electric fireplace is great for unwinding or hosting. This home is a practical as it is beautiful, featuring a new glass garage door with opener, inside garage entry with workshop ideal for DIY projects or storage, and a fully fenced backyard. Ideally located in a friendly, established neighbourhood, steps to both elementary and local high schools, shopping, and walking distance to all amenities, as well as Little Lake Park and the rotary Waterfront Trail. A true gem that's been deeply loved and cared for. Don't miss the chance to make it your own and start creating lasting memories. (id:59646)
539 Alberton Road
Ancaster, Ontario
Enjoy the peace of country living with the convenience of city amenities just minutes away. This solid brick bungalow sits on a generous half-acre lot and features an impressive 20' x 30' heated workshop with water, a separate electrical panel, and built-in storage—perfect for trades, hobbies, or extra workspace. The backyard is ideal for hosting gatherings, with a large patio and two storage sheds offering plenty of room for tools and equipment. Inside, the main floor offers a bright, open-concept living and dining area with a picture window overlooking the front yard and sliding doors leading to the patio. The kitchen was updated in 2015 with custom cabinetry and efficient layout for everyday use. Down the hall are three comfortable bedrooms with ample closet space, including a primary bedroom that overlooks the private backyard. The main bathroom was updated in 2018 and includes custom cabinetry and a linen closet. The partially finished basement adds even more living space with a large rec room wired for surround sound—perfect for a home theatre—as well as a 3-piece bathroom, cold room, laundry area, and plenty of storage. A separate entrance provides excellent potential for an in-law suite. With two garages and two driveways, there’s no shortage of parking. This is a rare opportunity to own a well-rounded property that offers space, flexibility, and an unbeatable location. (id:59646)
1645 Bough Beeches Boulevard
Mississauga (Rathwood), Ontario
Welcome to this spacious 4-bedroom, 4-bathroom home offering over 2,800 square feet of above-grade living space in the heart of sought-after Rockwood Village. With generously sized rooms, a flexible layout, and ensuite access in every bedroom, this home provides a solid foundation for anyone looking to personalize a property in an established neighborhood.From updated windows to a updated roof, furnace, and central air system, many of the big-ticket items have already been done. The fenced backyard offers privacy and potential for outdoor enjoyment, while the two-car garage comes with upgraded garage doors and openers for added convenience. Recent enhancements also include an updated primary ensuite and refreshed vanity in the Jack and Jill bathroom, making the home move-in ready while still leaving room for your design vision.Location-wise, this property checks all the boxes. Youre minutes from excellent schools like Glenforest Secondary, local parks including Jaycee Park, grocery stores, and shopping options at Kingsbury Centre. Commuting is a breeze with easy access to transit, including nearby Dixie Station, and you're conveniently situated near the Mississauga and Etobicoke border.Whether you're a renovator at heart or simply someone looking to add their personal touch, this home is full of potential and ready to be transformed. Bring your creativityand maybe a mood boardand turn this house into your dream home. (id:59646)

