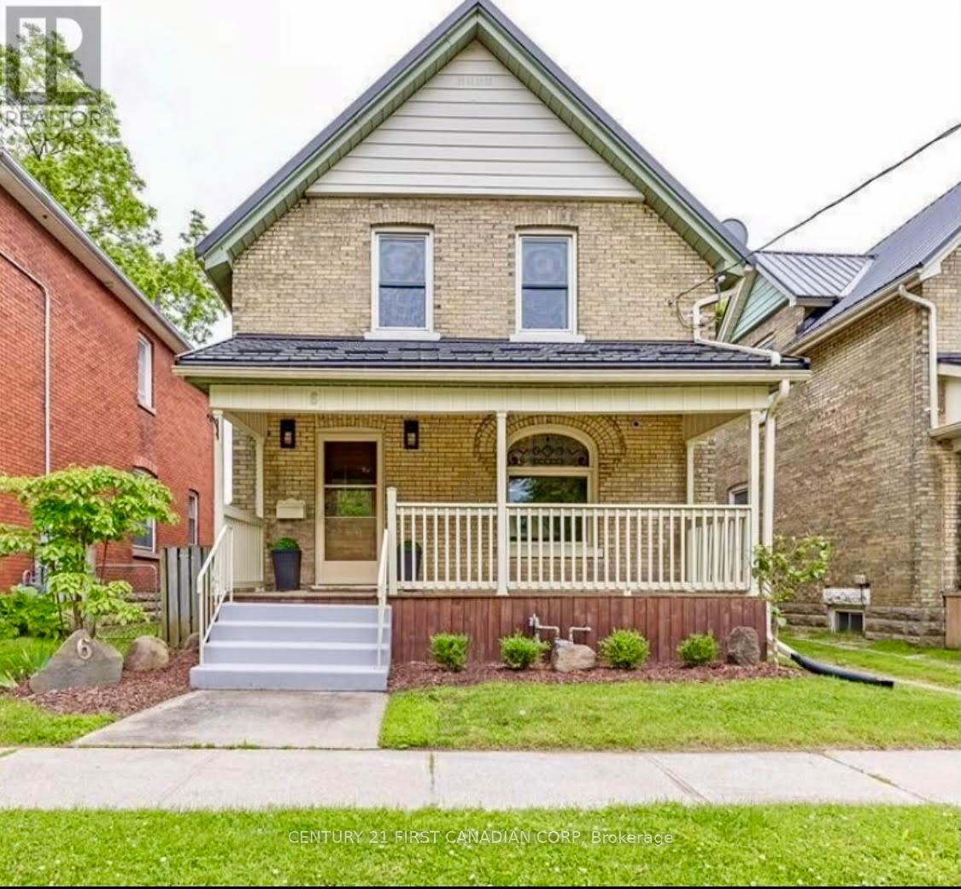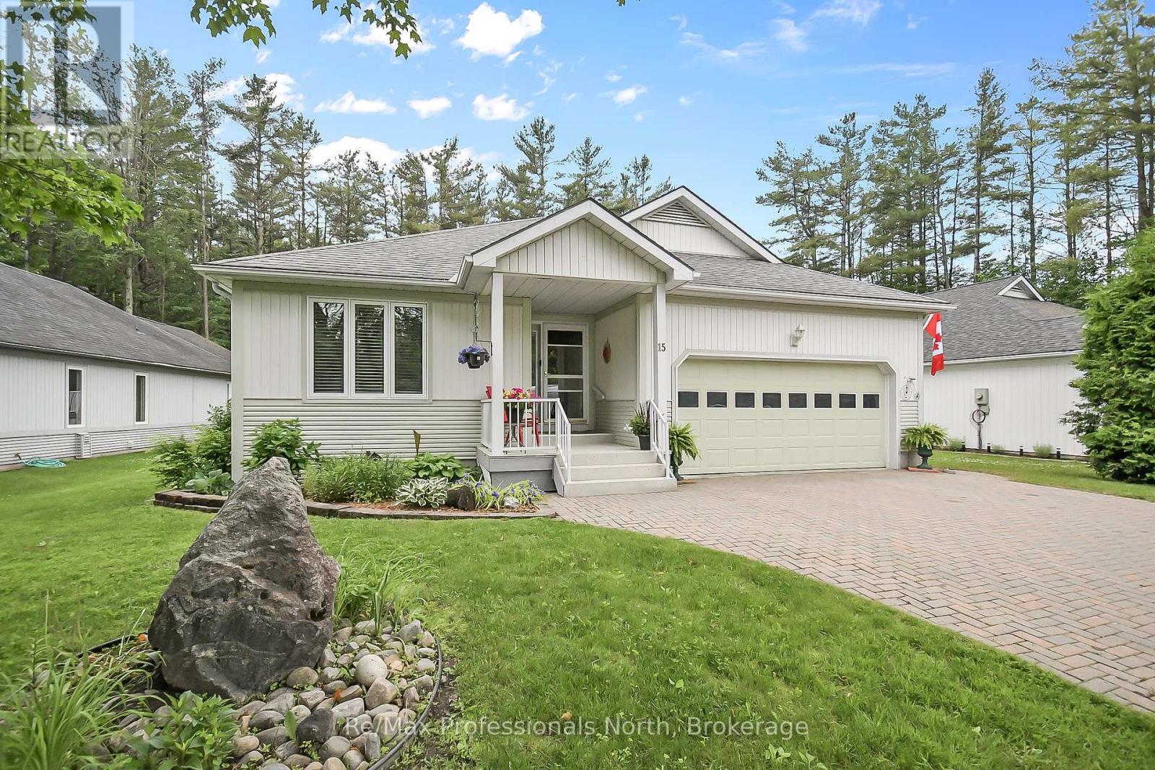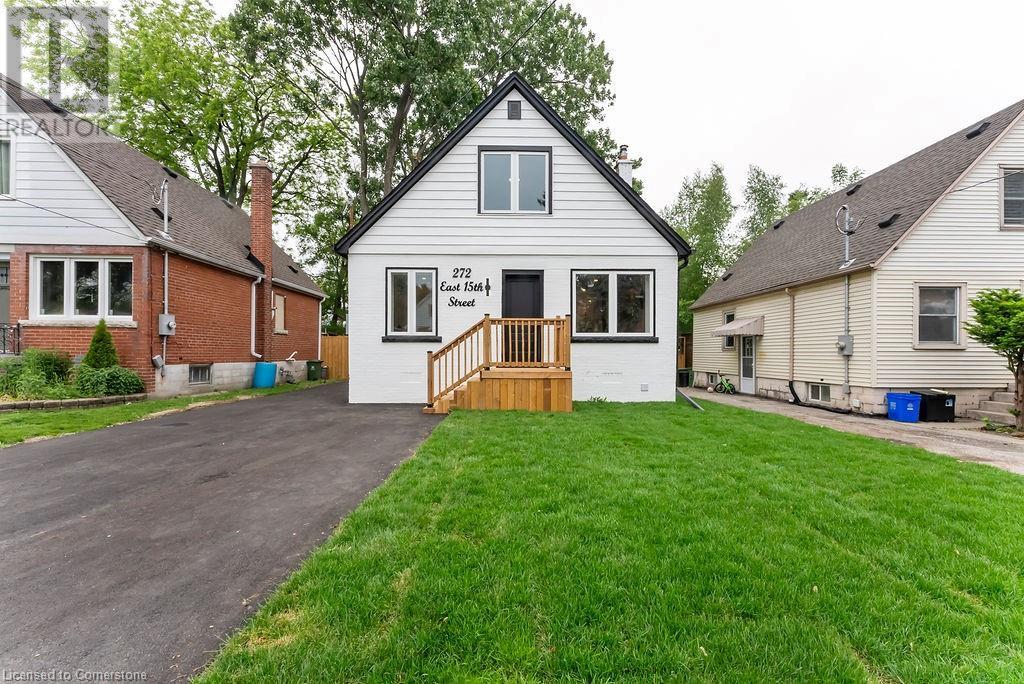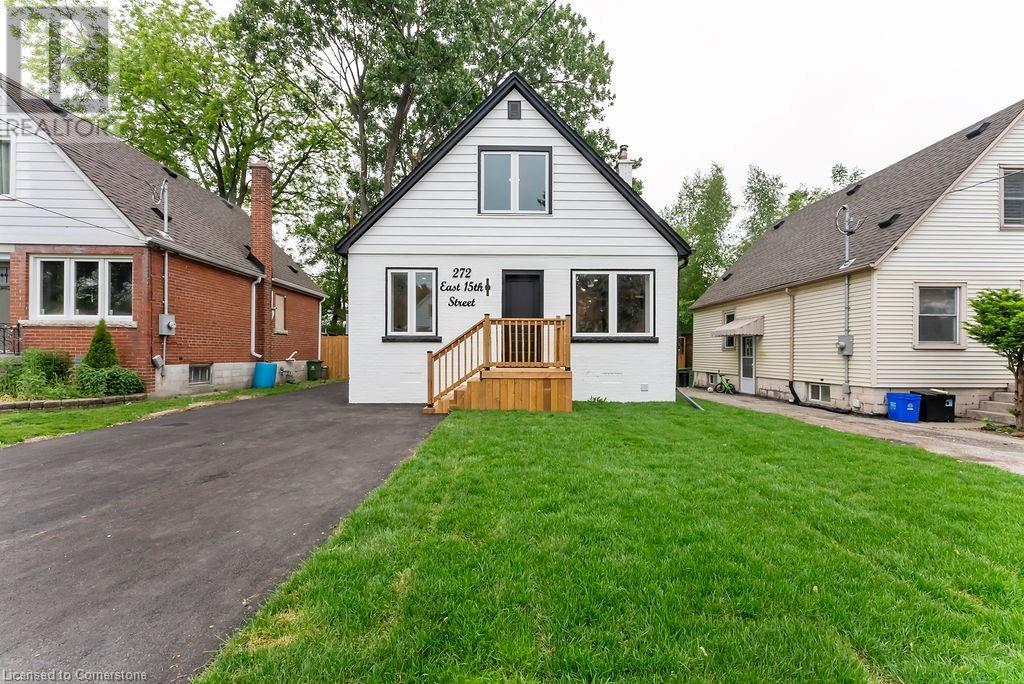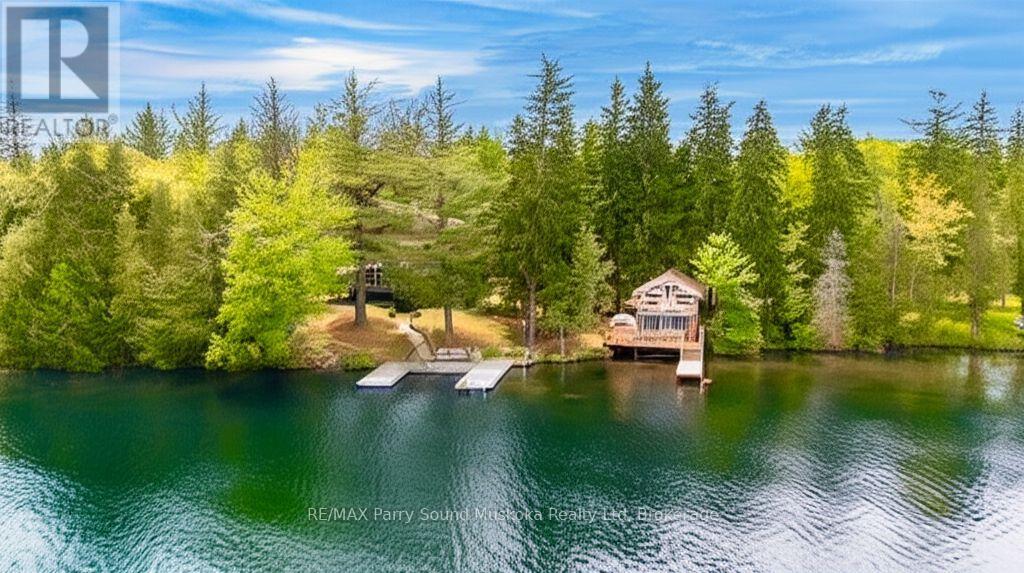6 Mabel Street
St. Thomas, Ontario
Charming and move-in ready, this beautifully renovated 3 bedroom, 1.5 bath, brick home in the heart of St. Thomas, blends original character with modern updates. Located on a quiet residential street in a family-friendly neighbourhood, you are sure to enjoy a few morning coffees on the peaceful covered front porch. Stepping in, the updated foyer leads to an open-concept layout that seamlessly connects the living room and eat-in kitchen, perfect for entertaining and daily living. The kitchen boasts a large quartz island, plenty of cabinet space, updated lighting and new tile backsplash. Through the back door is a fully fenced backyard that offers a serene setting for relaxation or gardening. Upstairs, you'll find three generously sized bedrooms, each with ample closet space and natural light, in addition to a renovated 4-pc bath. The unfinished lower level provides a large area for storage or a space to workout. Located just minutes from schools, parks and shopping, with easy access to London and Port Stanley, this home offers affordability, charm and convenience all in one! Other features include a metal roof, newer furnace and A/C; hot water heater is owned. (id:59646)
243 Fennell Avenue E Unit# 11
Hamilton, Ontario
RARE OPPORTUNITY TO OWN A ONE FLOOR CONDOMINIUM ON HAMILTON MOUNTAIN. PRIMARY BEDROOM PLUS ONE OTHER BEDROOM. GENEROUS LIVING AREA WITH AN ADDITIONAL SITTING ROOM IN THE BASEMENT WITH A 2 PIECE BATH. RECENT BACK DECKING REPLACED. CLOSE TO PUBLIC TRANSPORTATION, HIGHWAY ACCESS ROUTES, AND WALKABLE TO SHOPPING. EASY ACCESS TO THE LOWER CITY. WITH MOST OF THE BASEMENT BEING UNSPOILED, THERE IS GREAT POTENTIAL. (id:59646)
15 Pineridge Gate
Gravenhurst (Muskoka (S)), Ontario
Welcome to this spacious bungalow located in the highly sought-after Pine Ridge Retirement Community. Offering 1500 sqft of mainfloor living space with 2 bedrooms, 2 full bathrooms, double attached garage and sprawling interlock driveway. There is 650sqft of bonus finished living space in the full basement with tons of additional storage and development potential. The heart of the home is the large, eat-in kitchen with ample cabinetry and counter space, plus direct access to the garage for easy grocery drop-offs. For entertaining, the formal dining room is spacious and welcoming, featuring sliding screen doors that open to the back deck, where you can relax and take in views of the tranquil forest, pond or barbecue on the built-in natural gas BBQ. A beautiful living room offers a cozy, yet grand, space to unwind, complete with a natural gas floor-to-ceiling stone fireplace and panoramic windows that flood the room with natural light. Throughout the main living areas, you'll find rich Brazilian cherry hardwood floors that add warmth and elegance. The main floor features two generously sized bedrooms and two bathrooms The primary bedroom is a true retreat, offering views of the peaceful forested backyard, a walk-in closet, and a private 3 piece ensuite bathroom. Enjoy the convenience of main floor laundry, making day-to-day living effortless. The partially finished basement offers a versatile rec room, office space, and a large workshop/storage area perfect for hobbies or future expansion. Additional features include a partial-home generator system and central vacuum. The interlock driveway and pathways lead you to your forested backyard. Pineridge is a retirement (55+) community with an annual $350 fee which provides lots of social activities that happen throughout the community and at the clubhouse. This package offers the perfect blend of privacy, community, and lifestyle! (id:59646)
272 East 15th Street
Hamilton, Ontario
Where Luxury Meets Opportunity - A LEGAL DUPLEX Masterpiece! This isn't just a home-it's a bold, brilliant investment wrapped in designer finishes and timeless elegance. Featuring 3+2 bedrooms (with a main floor bedroom!), 3 full spa-inspired baths, and 2 stunning, brand-new kitchens with quartz counters, sleek backsplashes, and stainless steel appliances that shine. Every detail has been meticulously curated: two private laundries, separate basement entrance, new hopper egress window, and upgraded 1 water line. From top to bottom, it's all new—roof, windows, doors, A/C, plumbing, insulation, ESA-certified electrical, and more. Step outside to an entertainer's dream: a sprawling new deck, fresh sod, chic fencing, and a welcoming front porch. Park with ease on a brand-new 4-car asphalt driveway. Inside, experience luxury underfoot with waterproof flooring, upgraded trim, designer lighting, and flawless paint throughout. Live upstairs, rent below, or elevate your portfolio with double the income potential and zero compromises. A rare, turn-key gem that checks every box and dazzles at every turn! (id:59646)
36 St. David Street W
Thorold, Ontario
This beautifully updated 3-bedroom 1.5 storey home sits on a spacious corner lot, offering plenty of charm and curb appeal. Inside, you'll find thoughtful upgrades that blend modern finishes with timeless character. The bright, functional layout includes inviting living spaces and room to grow. Perfect for families, first-time buyers, or downsizers.Enjoy the added bonus of a double car garage for extra storage or workshop needs, and unwind in the sunroom. A cozy spot to enjoy your morning coffee or a quiet evening with a book. A fantastic opportunity in a desirable location, move-in ready and full of potential! (id:59646)
42 Luscombe Street
Hamilton, Ontario
Step into your dream home with this breathtaking 3-bedroom, 2-bathroom masterpiece, perfectly perched on a coveted corner lot in the desirable Greeningdon neighbourhood. This fully renovated gem dazzles with irresistible curb appeal, showcasing freshly painted siding, a sleek modern porch, and a warm, inviting front door that beckons you to explore further. Inside, a luminous living room welcomes you with luxury vinyl plank flooring, elegant recessed pot lights, and an expansive window that fills the space with natural light, creating an ambiance of effortless sophistication. The show-stopping eat-in kitchen—a true Pinterest masterpiece—features chic two-toned cabinetry, gleaming white granite countertops, a striking marble herringbone backsplash, brushed gold hardware, and top-of-the-line stainless steel appliances, complete with a convenient pot filler and a functional pantry. The peninsula breakfast bar flows seamlessly into a cozy dining nook with built-in seating and savvy under-seat storage, perfect for intimate gatherings or lively brunches. Upstairs, three generously sized bedrooms offer serene retreats, paired with a modern 4-piece bathroom featuring a stylish barnwood sliding door for a touch of rustic charm. The versatile basement, with its own separate entrance, unveils a spacious recreation room, a modern 3-piece bathroom, a practical laundry room, and a flexible den, ready to transform into your home office, gym, or guest suite. Outside, a pristine backyard oasis awaits, complete with fresh sod and an expansive deck—your ideal stage for unforgettable barbecues or tranquil evenings under the stars. Nestled in an unbeatable location near top-rated schools, lush parks, easy highway access, public transit, shopping, and every amenity you could desire, this home is more than a property—it’s a lifestyle. Don’t let this rare opportunity slip away; schedule your viewing today and make this extraordinary home yours before it’s gone! (id:59646)
170 Cavendish Court
Oakville, Ontario
Welcome to 170 Cavendish Crescent, a rare prime lot in the prestigious Morrison area of South East Oakville, perfect for fixer upper, builders, or those seeking a custom luxury build. This property boasts a premium, private lot backing onto a tranquil ravine and creek, offering unmatched natural beauty and southwest exposure. Nestled within walking distance to Oakville’s top-rated schools – Oakville Trafalgar, St. Vincent, E.J. James, and Maple Grove – and minutes from major highways (QEW, 403, 407) and two GO stations, this location offers exceptional convenience. The existing home features hardwood floors throughout the main level, a spacious primary suite with a walk-in closet and 5-piece ensuite, a finished lower level with a recreation area, and a saltwater pool overlooking the ravine. An extraordinary opportunity for those looking to build, renovate, or invest in one of Oakville’s most sought-after neighborhoods. (id:59646)
272 East 15th Street
Hamilton, Ontario
Where Luxury Meets Opportunity - A LEGAL DUPLEX Masterpiece! This isn't just a home—it's a bold, brilliant investment wrapped in designer finishes and timeless elegance. Featuring 3+2 bedrooms (with a main floor bedroom!), 3 full spa-inspired baths, and 2 stunning, brand-new kitchens with quartz counters, sleek backsplashes, and stainless steel appliances that shine. Every detail has been meticulously curated: two private laundries, separate basement entrance, new hopper egress window, and upgraded 1 water line. From top to bottom, it's all new—roof, windows, doors, A/C, plumbing, insulation, ESA-certified electrical, and more. Step outside to an entertainer's dream: a sprawling new deck, fresh sod, chic fencing, and a welcoming front porch. Park with ease on a brand-new 4-car asphalt driveway. Inside, experience luxury underfoot with waterproof flooring, upgraded trim, designer lighting, and flawless paint throughout. Live upstairs, rent below, or elevate your portfolio with double the income potential and zero compromises. A rare, turn-key gem that checks every box and dazzles at every turn! (id:59646)
51 Paulander Drive Unit# 116
Kitchener, Ontario
Welcome to this very quiet and private end unit townhome. Fully finished on all 3 levels. A nice foyer greets you upon entry. Good sized living room and fresh kitchen and dining area round out the main level. The patio doors lead to a tranquil yard space that is fenced and private. The second level features 3 large bedrooms, the primary being extra spacious, and a full 4 piece bathroom that is well designed. Head down to the basement where you’ll find a rec room perfect for kids. A second bathroom and full laundry room, and large pantry/storage space make the lower level of this home a huge attraction. The most ideal location in the survey boasts a private driveway, good sized garage, and very close visitor parking, as well as 2 playgrounds (UPDATED 2023) nearby. Don’t miss out (id:59646)
260 Water Street
Guelph (Dovercliffe Park/old University), Ontario
Welcome to 260 Water Street, a beautifully renovated 3-bedroom bungalow nestled in one of Guelph's most scenic neighbourhoods, just steps from the Speed River and a short stroll to the vibrant heart of downtown Guelph! Inside, you're welcomed by a bright, open-concept living and kitchen space where an expansive bay window fills the room with natural light. The eat-in kitchen features crisp white cabinetry and sleek granite countertops - perfect for enjoying slow Sunday mornings over coffee or brunch. The east-facing bedrooms offer a peaceful start to your day, bathed in gentle morning light. Downstairs, a versatile bonus room awaits - ideal for a home office, fitness area, or creative studio. Step outside to enjoy warm summer evenings in the freshly sodded backyard, or a quiet morning coffee on the charming front patio. A detached garage equipped with gas and electrical service makes an ideal workshop for hobbyists, car enthusiasts, or crafters of any kind. The extra-long driveway easily fits 6-7 vehicles, offering convenience for gatherings or multi-vehicle households.Whether you're a first-time buyer, a downsizer, or an investor looking for a move-in ready rental property for students or families, this turnkey bungalow checks every box. Don't wait, book your showing today! (id:59646)
3a Barnsdale Lane
Seguin, Ontario
Introducing Lake Joseph's 2025 Cottage Pageant winner!This spacious 4 bedroom, 2.5 bathroom waterfront home w/ 3928 sqft has had only 1 family since the day it was built & to this day still carries forward its pride, joy & charisma. You can feel the cherished memories when you step onto the property.Large floor to ceiling windows in the living area bringing in plenty of natural light.2 propane fireplaces to cozy up to after a day of ice skating & ice fishing.Basement w/ family/entertainment area,sauna & walkout to a stone pathway & beautifully landscaped yard. Level land and plenty of area for children & pets to wander & play.Many sitting areas to either spend a full day of sun outside or take a break on a hammock under the mature trees in the shade. The waterside cabin has been maintained well & has kept all of its charm.Everything your guests & the younger generation need to enjoy lakeside living. Includes a living area, bathroom, kitchen, 2 bedrooms & it's own deck & dock (upgraded in 2025).Wake up with the sunrise "good morning" at your choice of multiple docks. Sand entry & bottom & deeper water at the end of the dock to dive in. Relax in the sun for most of day w/ many areas to put your feet up & rest. A quiet & peaceful location w/ great privacy. 200 ft waterfront & 2 acres surrounded by trees more than neighbours. Docks for 6 boats.In a protected area from the winds.Wood siding, dug well w/UV filter. 2+ car garage.Located on private year round maintained road a short distance off the highway for the kids to get to school & you to get back to work at your waterfront paradise office. Forget the milk? Just a short distance to amenities.Serene drive in & paved parking area.The bonus is that you have your very own waterfront home/cottage on the most desired Lake in the area.Lake Joseph. Known for its pristine deep water, scenic islands & vibrant outdoor living.The "who is who" on the Lake will be you!Enjoy the 3D image tour, floor plans and virtual rendering. (id:59646)
33 Mcfarlane Crescent
Centre Wellington (Fergus), Ontario
Better than new! Welcome to 33 McFarlane Crescent, located in the sought after Summerfields Community, built with quality craftmanship and meticulously adored. Over 2500 sq.ft. of finished living space, 3 bedroom, 4 bathroom loving home with soaring ceilings and doors and an abundance of natural light throughout. Exquisite kitchen with stainless appliances, centre island and breakfast bar. Open-concept dining area, leads out to the ultimate backyard for entertaining. Post and beam, 2 tier covered deck with ceiling fan, is the perfect outdoor space for family and friends to gather day or night. Set the ambiance with outdoor lighting, fire table, patio furniture, BBQ and more. Back inside, the main floor also provides a seamless transition to living room, guest bathroom and sunken laundry/mud room off garage. The upstairs boasts 3 spacious bedrooms, oversized closets and shared 4 pc. bath. Luxury master bedroom with his and hers walk-in closets and 5 pc. ensuite bath with walk-in shower. Professionally finished basement with large rec room, cozy gas fireplace with stone mantle, 2 pc. bath and storage galore. This home is conveniently located, steps to the Cataract Trail and parks. Come see for yourself and explore the expansive amenities Fergus has to offer, including new Groves Hospital, recreation Sportsplex, many great restaurants and patios overlooking the banks of the Grand River, all the amenities you need in one small town ! Easy commute to 401 & GTA, Orangeville, KW and surrounding. Once you're here, you'll never want to leave! (id:59646)

