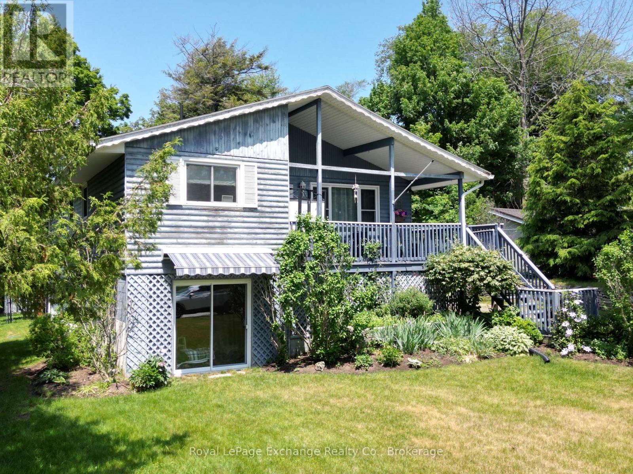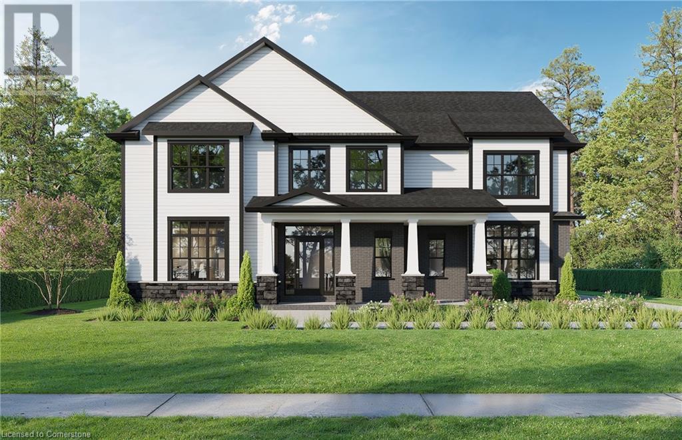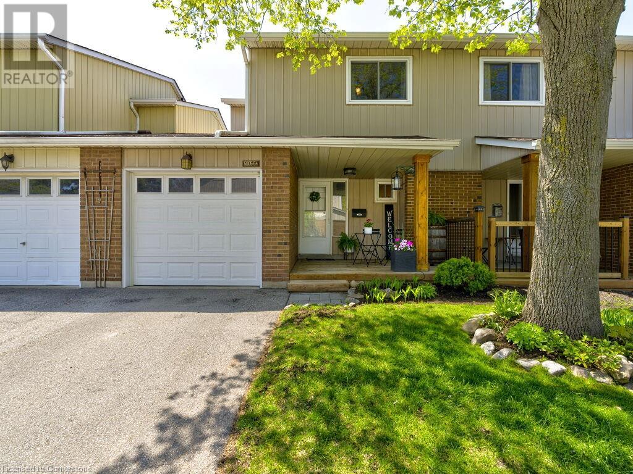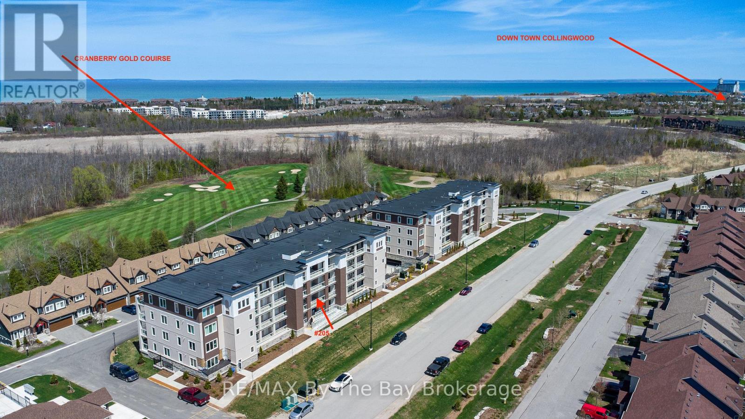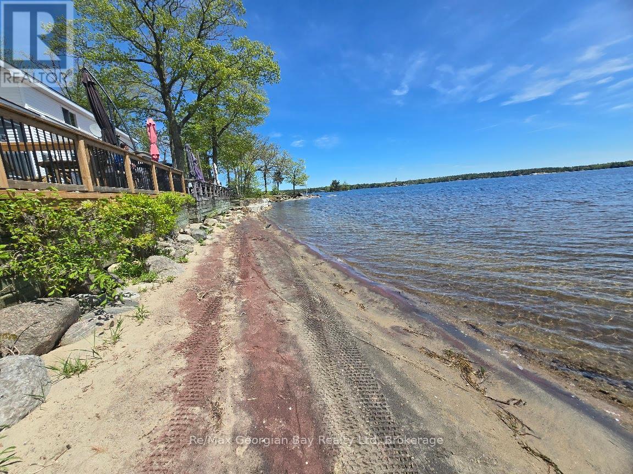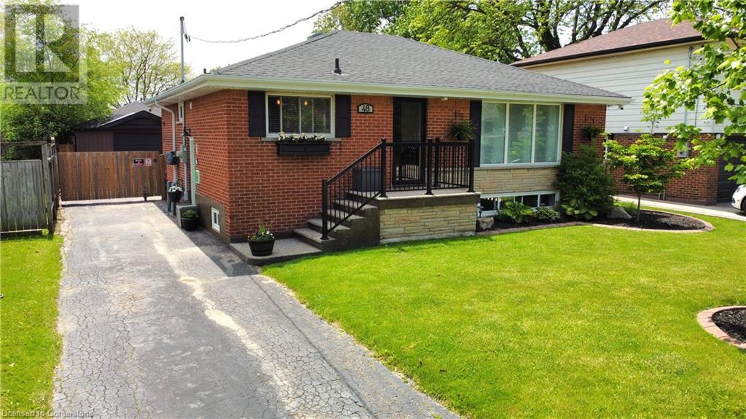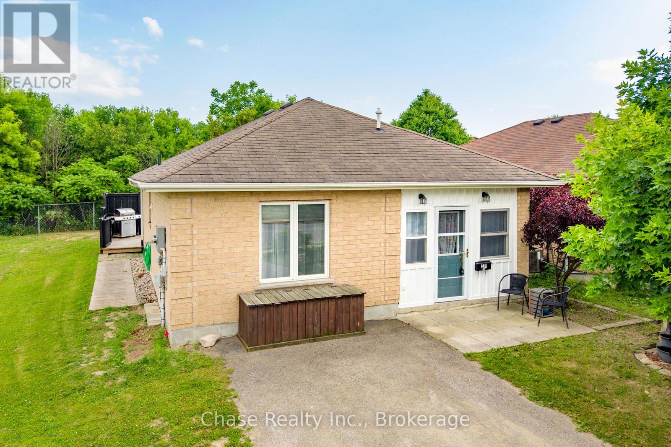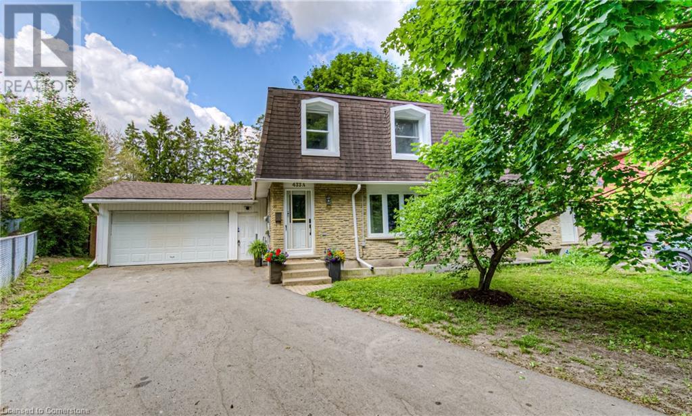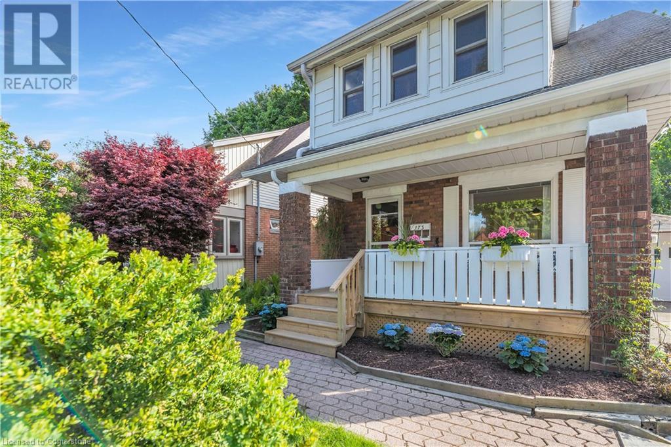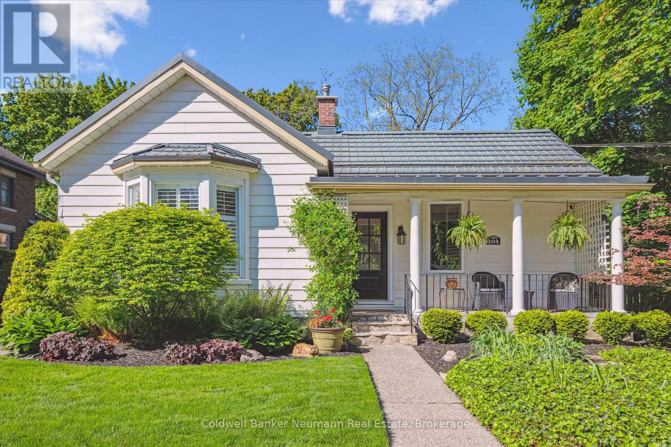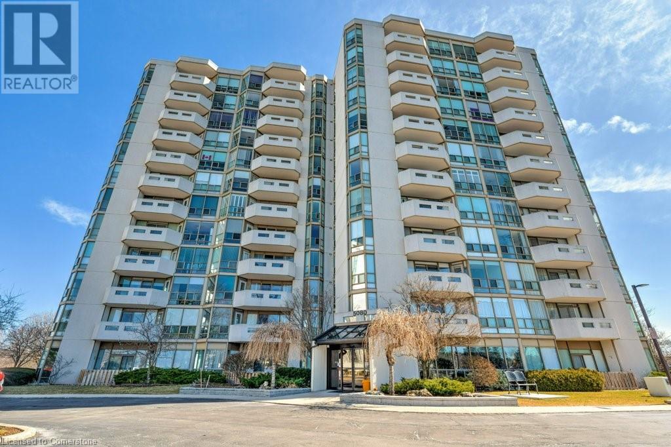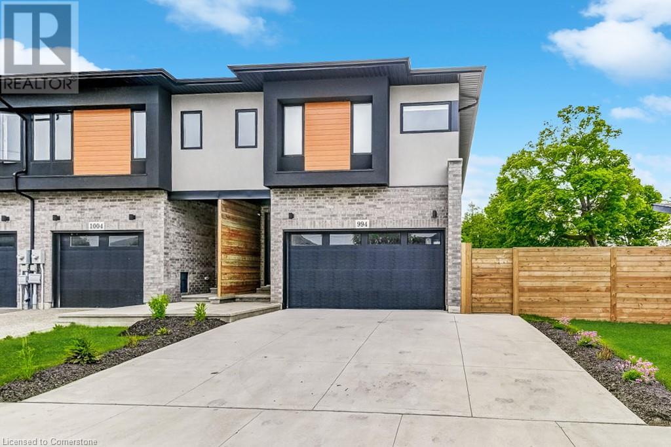77 Quigley Road
Hamilton, Ontario
This spacious 3 bedroom, 1 and 1/2 bath semi-detached home has been maintained beautifully. The main floor presents the kitchen, living and dining areas with a cute powder room for convenience. The second floor contains 3 large bedrooms and a 4 piece bathroom. The basement has a large rec room for late night hang outs away from the bedrooms. In the back there is an enclosed 3 season deck to relax in without the bugs getting you! This location is accessible to everything! Close to the Redhill pkwy for anyone commuting as well as a whole system of walking trails that are moments away. (id:59646)
91 Barnesdale Boulevard
Hamilton, Ontario
Large stately century home located in prestigious Boulevard in Stipley neighbourhood. Legal 2 family home with 4 self contained units with a detached double car garage, owner lives on main floor. Featuring renovated 2-bedroom main floor with modern updated kitchen and bathroom, in laid hardwood floors, gas fireplace, stained glass windows. Basement unit is a 1 bedroom completely renovated with new high-end kitchen with quartz countertops and lots of drawers for storage, new appliances. New bathroom with tiled shower, new flooring, LED pot lights, soundproof insulation in ceiling. Currently leased for $1650.00 all inclusive. Lower shared laundry room for all to use. 2nd floor unit is a large 2-bedroom unit with large eat in kitchen with open concept to living room with newer flooring, appliances including dishwasher. Freshly painted, stained-glass windows, solid wood trim, high ceilings and lots of windows, and large outside deck excellent for entertaining. Currently leased for $2500.00 all inclusive till October 31, 20025 to CFL Corp. 3rd floor unit is a large bright 1 bedroom with high ceilings and lots of windows, lots of charm and character. Currently leased for $1700.00 per month all inclusive plus $50.00 per month during summer months for window air conditioner. Separate entrance to all units, 3 hydro meters but rents are all inclusive, side drive with parking for 4 cars plus a 2-car garage, beautifully landscaped. Some other improvements include Boiler 2010, Decks and stairs 2018, Roof 2021, Flat roofs 2018, Basement 2024, Plumbing, gas fireplace 2021, Front Bay windows and back doors 2020. Property is located close to Hamilton Stadium (Tim Hortons Field), Gage Park, Bus Routes, Future LRT, Minutes to 403, Red Hill Parkway, Schools and Shopping. This property is a money maker for any owner, and it is turnkey. Must be seen no disappointments here. Room sizes approx. and Irreg. (id:59646)
1850 Mill Street
Innisfil, Ontario
Welcome to this beautifully maintained all-brick 3-bedroom home, perfectly situated just minutes from Innisfil Beach Park. The main floor offers hardwood flooring and crown moulding in both the living and family rooms, creating a warm and elegant atmosphere. The eat-in kitchen features a garden door walkout to an interlocking patio—ideal for entertaining. Enjoy the convenience of main floor laundry with direct access to the garage. Upstairs, the spacious primary bedroom boasts a walk-in closet and a private 4-piece ensuite. Two additional bedrooms share a well-appointed 3-piece bathroom. The fully finished basement adds valuable living space with a second kitchen, large rec room, an additional room, and a 3-piece bath—perfect for in-law potential or multi-generational living. The fully fenced backyard offers privacy, a storage shed, and beautifully landscaped outdoor space. Recent updates include some newer windows, a newer driveway and garage door, and a furnace and A/C system installed in 2018. A wonderful opportunity in a family-friendly neighbourhood close to parks, schools, and lakefront recreation. (id:59646)
105 Menomini Road
Huron-Kinloss, Ontario
Welcome to your dream retreat in the heart of Point Clark, a charming cottage town renowned for its relaxed lakeside atmosphere and natural beauty. This exceptional raised bungalow is ideally situated just one block from the beach, offering you easy access to sun, sand, and stunning Lake Huron sunsets. Enjoy the expansive wrap-around porch, perfect for relaxing or entertaining.Step inside to discover a thoughtfully updated main floor, featuring a spacious kitchencompletely redone in 2023with plenty of room for culinary adventures. Brand new upstairs flooring (2023) adds a fresh, modern touch, seamlessly connecting to the inviting living and dining area. Three generously sized bedrooms provide ample space for family or guests.The fully finished walkout basement, newly updated in 2023 as guest accommodations, expands your living options with its own full kitchen, two additional bedrooms, a full bathroom, and a convenient laundry area. Warm up by the wood-burning fireplace on chilly evenings, or take advantage of the separate entrance for in-law suite potential or rental income. Large windows bring in plenty of light, creating a bright and welcoming lower level that feels anything but below ground. Step outside to discover an impressive backyard oasis. The large, fully fenced yard is surrounded by mature trees, offering privacy and a peaceful, park-like setting. Entertain or unwind on the spacious deck or soak in the hot tub. Enjoy the new 8x10 shed added in 2022 for all your outdoor gear. Eavestrough covers (2022) provide practical protection, while a new furnace and AC (2022) ensure year-round comfort. Enjoy all the benefits of a strong connection to the outdoors while savoring the unique character and tranquility that Point Clark has to offer. Just steps from the beach, this is more than a home; it's a lifestyle. Dont miss your chance to own this exceptional raised bungalow in one of Ontarios most beloved cottage communities. Schedule your private tour today! (id:59646)
14 Robinson Road
Waterford, Ontario
LOCATION, LOCATION, LOCATION – RARE FIND ON ROBINSON ROAD! Welcome to this beautifully maintained 4-bedroom, 2.5-bathroom raised bungalow, perfectly nestled in one of Waterford’s most desirable locations—backing onto scenic trails with no rear neighbours and just steps from the iconic Waterford Ponds. This home is ideal for nature lovers, or anyone seeking space and privacy. From the moment you arrive, you'll be impressed by the beautiful curb appeal, manicured gardens, and the ease of upkeep with an inground sprinkler system. Step inside to an open-concept main floor freshly painted (June 2025), large bright windows, and a welcoming living and dining area perfect for entertaining. The kitchen features stainless steel appliances, granite countertops, and direct access to the backyard oasis. Large primary bedroom offers a spacious walk-in closet and a luxurious 5-piece ensuite. Second bedroom and powder room complete the main floor. Step downstairs to the fully finished lower level featuring a spacious rec room with a custom gas fireplace perfect for cozy movie nights. Two additional bedrooms, 3-piece bathroom, and a functional laundry room making it ideal for guests, teens, or multi-generational living. Outside, enjoy a heated and powered workshop, a large double-car garage 24 x 20, and parking for 3 wide in the driveway. You will love the choice of outdoor spaces in your fully fenced yard. Whether it’s hosting guests on the upper deck (with storage underneath), lounging on the lower patio, or enjoying evenings by the fire pit, this yard has it all! If you're craving a quieter lifestyle, love the outdoors, or are looking for a close-knit community, Waterford is the place for you! Don’t miss this rare opportunity—book your private tour today and make 14 Robinson Road your new home! (id:59646)
0 Wade Road
Smithville, Ontario
Creekhaven Manor – A Rare Custom Luxury Home in Smithville Welcome to Creekhaven Manor, a truly one-of-a-kind custom residence offering unobstructed views of Twenty Mile Creek right from your front door. Being built by Phelps Homes, this spectacular 3,112 sq. ft. home blends luxury, comfort, and timeless design, making it the perfect place to set down roots. Featuring 4 spacious bedrooms, 3.5 bathrooms, and a dedicated home office, this open-concept home is bathed in natural light from its extra-large windows and heightened ceilings in the living room up to 20 feet! The luxury vinyl flooring throughout the main level complements the gourmet kitchen, complete with quartz countertops and premium finishes. Upstairs, the spa-like primary ensuite is a true retreat, boasting an oversized standalone tub, separate glass shower, double sinks, and elegant quartz counters. Every inch of this home is designed for both function and beauty. This is a unique opportunity to customize and create your dream home in an unbeatable location. With completion set for Fall 2026, there is nothing else like this on the market. Don’t miss your chance to make Creekhaven Manor yours! (id:59646)
173 Westmount Road E
Kitchener, Ontario
Welcome to 173 Westmount Road East — a solid and spacious home full of opportunity for the right buyer. This 3+2 bedrooms 2-bathroom property offers a functional layout and great bones, ready for your personal touch and updates. Ideal for renovators, investors, or handy homeowners, this home presents the chance to build equity and customize to your style. The main floor features a traditional layout with a bright living room, a separate dining area, and a kitchen with ample space to reimagine. Downstairs, the finished basement includes a walk-up from the garage, offering potential for an in-law suite or secondary unit. Bonus: The home is duplexable making it a great option for those looking to generate rental income or accommodate multi-generational living. Outside, enjoy a fully fenced backyard, a private driveway, and a central location close to schools, shopping, public transit, and the expressway. With its strong structure and flexible layout, this home is the perfect project for those ready to unlock its full value and charm. (id:59646)
5005 Pinedale Avenue Unit# 54
Burlington, Ontario
Stunning Open-Concept Home with Elegant Finishes. Step into this beautifully updated home featuring gleaming hardwood floors, stylish pot lights, and sophisticated crown moulding throughout. The modern kitchen showcases rich cappuccino cabinets, striking granite countertops, a spacious breakfast bar, an undermount sink, and a dazzling backsplash that shines under a large picture window. Engineered hardwood flows into the expansive dinette area, offering plenty of space for family or guests. Stay warm with forced gas furnace. Brand new high efficiency Air Conditioning (June 2025). 10 years parts and labor. Fully transferable to buyer. Enjoy outdoor living with a brand-new front porch deck and a fully fenced backyard deck, complete with upgraded lighting for added ambiance. (id:59646)
239 Hilltop Drive
Ayr, Ontario
Looking for a family home in a great community? This is the place for you! This lovely home offers many outstanding features. Step inside and you are greeted with an open concept main floor that includes a large living room, spacious kitchen with plenty of cupboards including a pantry, newer appliances, and a dining room. Enjoy your morning coffee on the 20x 20 deck overlooking your own backyard paradise including backing unto the river with no rear neighbors! Upstairs there are 3 generous bedrooms, featuring a primary bedroom with an en suite and walk in closet. The basement area has a rec room, laundry room, and storage area. Newer water heater (2024) Air conditioner ( 2021) Shed roof (2025). All located on a quiet street close to schools and shopping. Minutes from the 401 and only a 15 minute drive to the cities! Just move in and enjoy. (id:59646)
205 - 17 Spooner Crescent
Collingwood, Ontario
Are you looking for an easy condo life? Check out the new development with a fitness center and outdoor pool. Whether it's your weekend getaway or full time home, consider the "Eagle" model, one of the most affordable homes at The View At Blue Fairway. This modern condo has an open-plan with 9-foot ceilings making rooms bright and spacious. Step onto the 17' x 8' balcony, perfect for BBQs and looking at Blue Mountain and golf course views. You get 2 bedrooms and 2 full bathrooms. The master suite has a stylish glass shower. Enjoy granite countertops and stainless steel appliances in the kitchen. The balcony has a pretty glass railing.For convenience, there's a washer/dryer, oversized locker, private parking, and ample guest parking, plus an elevator. The location is great for golf, beach, or trails. Walk to Cranberry Mews for shopping and eating, only 5 minutes to downtown Collingwood, and under 15 minutes to the ski resort at Blue Mountain Village. (id:59646)
60 Parkwood Drive
Wasaga Beach, Ontario
Welcome to 60 Parkwood Drive, Wasaga Beach. This 2 bedroom, 1 bathroom, detached home can be your year round residence or summer cottage. Ideal for first time home Buyers or for those looking to downsize. Great value! No condo or land lease fees! This freehold property is well insulated and comes equipped with a Gas Fireplace - which emits sufficient heat to keep the home warm. Spacious living area with walk-out to the patio/deck. The interior is well maintained. Modern light fixtures. 120V electrical panel. Windows and doors are in good condition. 3 piece bathroom with log accent wall. Set on a corner lot with plenty of space for your children or pets to roam. Fenced yard. Two storage sheds and ample driveway space for parking your vehicles/toys. Metal roof. A quick drive or bike ride to Wasaga Beach Area #5. Wasaga Beach is buzzing with development, particularly in its beachfront area and downtown core. Easy access to Collingwood and Blue Mountain for year round amenities. Easy, breezy living in Wasaga Beach. Note: exterior wood siding in "As is" condition. (id:59646)
Beach Chalet #3 - 1230 Grandview Lodge Road
Severn, Ontario
Have you ever dreamt of owning a cottage that is easy to enjoy, wont break the bank and all you have to do is bring your food & suitcase to start enjoying cottage life? AND to top it off it comes with a Seadoo Spark 2014 3-up 90 HP and a 2014 Sunchasers Pontoon with a 90 HP motor...amazing! Well lets make your dream come true! Check out this beautiful 3 season, 2 bedroom, 2 bathroom cottage that sleeps 8 comfortably and sits right at the water's edge offering a panoramic view of the sought after Sparrow Lake which also gives you access to the Trent System! Enjoy the sandy beach right out front and just 7 steps to the water's edge from your deck! This lovely cottage features an open concept living room and kitchen, dining room with walk-out to an enclosed porch and back deck overlooking the water. Features include main floor laundry, built-in dishwasher, double sink with an amazing view over the water, 3 window air conditioning units, electric fireplace, a bedroom with a 2PC ensuite, furnished, electric baseboard heat, generator power available through resort, allows 8 weeks of rental, additional parking and a stunning view. This private family friendly cottage community makes you feel at home & offers pickle ball court, a common laundry area, volleyball, horseshoes, shuffleboard, inground pool, deep water swimming or fishing, playground, clubhouse, boat storage, greenshed, tool/workshop shed, garden area, fish cleaning area, boat launch, 24 foot boat slip, and so much more! Truly a must see property and opportunity to own your carefree cottage with an annual fee of only $5,719 which includes the boat slip, utilities, taxes as well the resort even winterizes the water system to your cottage! Call today before it is only a dream! (id:59646)
48 Carmen Avenue Unit# Main
Hamilton, Ontario
Spacious and well-maintained main floor unit in a fully legal 2-unit bungalow. This unit offers 3 bedrooms one with sliding doors to a private backyard (currently being used as a office space - closet can be reinstalled if requested). Main floor Tenant has exclusive use of the backyard, garage, and 8x11 shed. The backyard features a 12x14 gazebo with hydro for outdoor relaxation. The heated garage includes 60-amp service, 8’ ceilings, partial insulation, and an automatic opener. Inside, enjoy bright living areas, a cozy electric fireplace with heat, and main floor laundry. Internet is included. Utilities are shared with the basement unit. Located in a quiet residential neighbourhood close to schools, parks, and amenities.. (id:59646)
59 Watercress Court
Kitchener, Ontario
Tucked away on a quiet cul-de-sac and backing onto the serene Laurentian Wetlands, this charming 3-bedroom semi offers a rare blend of natural beauty and everyday comfort. With no rear neighbours, youll enjoy complete privacy, peaceful surroundings, beautifully landscaped gardens, and a spacious deckyour own quiet retreat just steps from home. The deep, private yard and single-car garage with inside entry enhance the homes practicality, while the well-designed layout makes it ideal for families, professionals, or first-time buyers. The main floor features a convenient 2-piece bathroom, a bright and airy living/dining area with walkout to the backyard, and a kitchen that flows effortlessly for daily living. Upstairs you will find new carpet throughout, the spacious primary bedroom includes a walk-in closet, accompanied by two additional bedrooms offering scenic views, and a full 4-piece bath. The finished basementcomplete with a cozy gas fireplaceprovides a perfect space to relax or entertain. Ideally located close to Sunrise Centre, schools, parks, highway access, and everyday amenities. This home combines comfort, convenience, and a stunning natural setting. Schedule your private showing today and discover the lifestyle that awaits. (id:59646)
39 Foxborough Drive
Hamilton (Ancaster), Ontario
Discover an inviting blend of style, comfort and convenience in this beautifully updated, energy-efficient freehold townhome, ideally situated on a quiet, family-friendly cul-de-sac in desirable Ancaster. Step into a versatile open-concept main floor featuring a contemporary kitchen with gorgeous granite countertops. Upstairs you'll find new laminate flooring throughout, a spacious primary bedroom with a walk-in closet, and a generously sized second bedroom also with its own walk-in. This home has been freshly painted and features brand new Berber carpeting on the staircase. Modern light fixtures add a polished touch throughout. In the basement there is space for a roomy home office and the fully fenced backyard is an ideal private space to entertain or garden. This gem is located minutes from major highways, top-rated schools, shopping, scenic parks and is only a short walk to major bus routes. Move-in ready! Schedule your showing today and don't miss your opportunity to call 39 Foxborough Drive home! (id:59646)
239 Yonge Street
Midland, Ontario
Welcome to 239 Yonge street, Midland! Nestled on a generous corner lot, this delightful residence offers a perfect blend of comfort, style, and convenience, making it an ideal choice for first-time home buyers. Step inside to discover a warm and welcoming atmosphere. The open floor plan seamlessly connects the living and eat-in kitchen area, making it perfect for gatherings with family and friends. Large windows fill the home with natural light, creating a bright and cheerful ambiance. This home also offers a brand new bathroom vanity and toilet, and a new water heater. Step outside onto a large private patio area, perfect for entertaining and gatherings. Convenience is key, and this home delivers! Positioned close to shopping centers, schools, parks, trails, and public transportation, you'll find everything you need just moments away. Don't miss out on this awesome opportunity, book your showing today! Bring us your best offer! (id:59646)
3 Tarrison Street
Brantford, Ontario
Tastefully upgraded and well maintained inside and out, this three year old, LIV Homes built 4 bedroom, 2.5 bathroom home will take your breath away. With upgraded light fixtures and hardwood on the main floor, upgraded kitchen countertops and appliances, and tasteful accents in the bedrooms and living room, this modern home has all the benefits of a new build but with the warmth and decor touches of something more stylish. The spacious, unfinished basement offers endless possibilities; be it a legal in-law suite or extra living space for the growing family. Unlike many of our neighbours, the roof shingles and siding were fixed by the builder after the crazy storms last year. Seeing is believing, so book your showing today! (id:59646)
433 Midwood Crescent Unit# A
Waterloo, Ontario
This outstanding semi sits on a massive and private pie-shaped lot on a quiet crescent in west Waterloo close to shopping, schools and public transportation. There have been extensive renovations and updates throughout. The kitchen is bright with an abundance of natural light, white cabinetry and granite countertops with a large center island. The living room is spacious with a gas fireplace and the main floor also includes a separate dining area as well as a two-piece bathroom. There are three good sixed bedrooms upstairs and the basement features a recroom and three-piece bathroom. There is an attached double garage with a long driveway for all of your vehicles. (id:59646)
173 Belmont Avenue
Waterloo, Ontario
Imagine living in the heart of one of Waterloo’s most walkable and vibrant neighbourhoods... Welcome to your next chapter—where charm meets convenience. This thoughtfully updated 2-bedroom, 2-bathroom home isn’t just move-in ready—it’s lifestyle-ready. Step onto a brand-new front porch, perfect for morning coffee or catching up with neighbours. Inside, enjoy the comfort of new flooring everywhere! Engineered hardwood flooring throughout both the main and upper floors, cozy carpet in the basement and sleek new tile in the bathroom. The kitchen? It’s brand new—backsplash, dishwasher, everything—completed in 2025 and ready for your next dinner party. Brightened by two new windows in 2024, the home feels fresh, inviting and warm throughout. A solid concrete retaining wall adds both privacy and peace of mind, and it’s been standing strong since 2013. Now, let’s talk location. You’re steps from Uptown Waterloo, Vincenzo’s, and the Iron Horse Trail. Cycle to either Victoria Park or Waterloo Park in just 10 minutes, or stroll to either university in under half an hour. Need to catch a bus? The stop is just a block away. Most importantly Belmont Village is just down the street, with access to trendy patios, high end restaurants and delicious coffee shops. This is more than a home. It’s a lifestyle—and it’s waiting for you. I’m pleased to present to you 173 Belmont Avenue in Waterloo. (id:59646)
104 Stuart Street
Guelph (St. George's), Ontario
Welcome to 104 Stuart Street in St. Georges Park!Nestled on a quiet, mature tree-lined street in one of Guelphs most desirable neighbourhoods, this charming 1.5-storey home has exceptional curb appeal and a tasteful blend of character and modern updates. Just steps from the park, the Guelph General Hospital, easy access to the GO station and Downtown Guelph, this home offers a gracious layout designed for contemporary living.From the moment you approach the covered flagstone porch and front door, you'll appreciate the meticulous care and pride of ownership evident throughout the home. As you step inside, there is a welcoming living room, where a lovely bay window fills the space with natural light and frames views of the landscaped front yard.The spacious dining room features a full wall of custom built-in shelving and cabinetryan elegant solution for both storage and display, perfect for those who love to entertain. There is a charming window seat that overlooks the side yard.The professionally renovated kitchen is a chefs dream, with high-end appliances, ample quartz countertops and cupboard space, and a generous peninsula ideal for hosting friends and enjoying casual meals. A charming window overlooks the lush, perennial treed gardens creating a peaceful backdrop for everyday enjoyment through the seasons.Adjacent to the kitchen is a cozy sunroom which provides direct access to the yard-a quiet oasis perfect for relaxing and also allows abundant natural light in throughout the seasons.The main floor primary bedroom offers ultimate comfort and accessibility, complete with a four-piece ensuite featuring heated floors, dual heat lamps, and a whirlpool tub.Upstairs, there is a loft-style bedroom with custom built-ins, a Murphy bed, and its own three-piece bathroom.The private backyard is meticulously kept and offers both hardscaping and landscaping. Don't miss this rare opportunity where charm, quality, and location come together seamlessly. (id:59646)
5080 Pinedale Avenue Unit# 207
Burlington, Ontario
LOCATION, LOCATION, LOCATION CLOSE TO LAKE ONTARIO AND THE OAKVILLE BORDER! CENTRALLY SITUATED ON THE SECOND FLOOR OF THE MIDDLE BUILDING IN BEAUTIFUL PINEDALE ESTATES CONDO COMPLEX. THIS TWO BEDROOM TWO BATHROOM UNIT IS ONLY A FEW MINUTES WALK TO ALL OF THE GREAT AMENITIES IN THIS BUILDING: POOL, SAUNA, GOLF PRACTICE AREA, BILLIARDS ROOM, WHIRLPOOL, EXERCISE ROOM, LIBRARY, PARTY ROOM, UNDERGROUND PARKING AND STORAGE LOCKER. VERY POPULAR NIPIGON MODEL WITH A PREFERRED SECOND FLOOR LOCATION-NO NEED TO RELY ON THE ELEVATOR! PRIVATE BALCONY WITH A GREAT VIEW OF A GROVE OF MATURE PINE AND DECIDUOUS TREES, BIRDS, WILDLIFE AND LOVELY SUNSETS. THE MASTER BEDROOM OFFERS A 4 PIECE ENSUITE BATHROOM AND SLIDING DOOR ACCESS TO A LARGE, BRIGHT SUNROOM/ DEN/OFFICE WITH ACCESS TO THE BALCONY AS WELL. GREAT WALK-SCORE LOCATION CLOSE TO SHOPPING IN APPLEY MALL AND PUBLIC TRANSPORTATION. APPLEBY GO STATION. FURNITURE INCLUDED OR REMOVED AT BUYER'S OPTION! (id:59646)
134 Alison Avenue
Cambridge, Ontario
Feel right at home in this comfortable bungalow with 3 bedrooms, 2 kitchens, easy rental situation and an extra long attached garage. This solid brick home was built in 1963. It is in excellent condition with plaster walls and hardwood floors. It was recently painted top to bottom, including the garage. Zoned a duplex with large fenced back yard, oversized shed and a garden. The owner was an avid gardener and has many rain barrels to water the garden. This home is zoned a duplex with a private entrance to the lower level. Lots of space for parking. Roof is five years old. Water softener may not function. All furnishings are included in the purchase price but can be removed if requested. (id:59646)
994 Hansler Road
Welland, Ontario
Stunning MODERN FREEHOLD END UNIT Townhome with a spacious DOUBLE CAR GARAGE, loaded with high-end finishes & smart design. Over 2,000 sqft! The open-concept kitchen features beautiful cabinets, quartz counters, a large island, and sleek backsplash. Vinyl plank flooring, crown molding, iron spindle stairs & oversized baseboards add refined elegance. Enjoy 10' ceilings on the main floor, 9’ ceilings on the second floor, black-trimmed windows that flood the space with natural light. Seamless light control with stylish electric blinds on the main floor. Three large bedrooms with generous closets, plus a basement with a separate exterior entrance, high ceilings, and egress windows - perfect for a future in-law suite or income potential. Private fenced yard with deck, hot tub, shed and no overlooking neighbours. Prime location steps to parks, schools, shopping, coffee shops, and near Highways 406 & 58 providing easy access to Welland, Thorold, Niagara Falls and St. Catharine’s. You've got the full package for buyers looking for value and investors wanting upside. Quick closing available… Welcome Home! (id:59646)
170 Lakeshore Road
Georgian Bluffs, Ontario
Tucked away in the peaceful beauty of Georgian Bluffs and just moments from the sparkling shores of Georgian Bay, this meticulously updated 2-bedroom, 2-bathroom grey stone bungalow offers timeless elegance and exceptional craftsmanship with over 3,000 sq ft of living space. Set on a beautifully landscaped lot with perennials and a wrap-around deck, this solid stone home is the epitome of low-maintenance luxury living.A sweeping concrete driveway leads to a welcoming front porch, opening into a bright, open-concept interior with 9-foot ceilings, crown moulding, and custom Levolor blinds throughout. Skylights and large windows bathe the home in natural light, enhancing the airy, sophisticated ambience. The heart of the home is the custom-designed kitchen, where solid wood cabinetry pairs beautifully with quartz counter tops, soft-close drawers and premium stainless steel appliances (2021). Whether cooking or entertaining, this kitchen delivers both style and function.The living room features a cozy gas fireplace, while both bathrooms including the luxurious en-suite are appointed with elegant finishes and modern fixtures. The main floor also includes a spacious laundry area with inside access from the insulated garage for added convenience. New central air conditioning (2021). Owned hot water on demand. Gas BBQ hookup. The expansive unfinished basement offers 8-foot ceilings, in-floor water heating, full insulation, roughed-in plumbing and electrical, ready for your personalized touch and additional living space. Deeded water access is just a short stroll away, providing an easy escape to the peaceful waters of Georgian Bay. You're also minutes from Wiarton and a quick drive to the sandy beaches of Sauble Beach. With all the natural wonders and attractions of the Bruce Peninsula within reach, this stunning bungalow is a rare opportunity for those seeking comfort, quality, and connection to nature. (id:59646)




