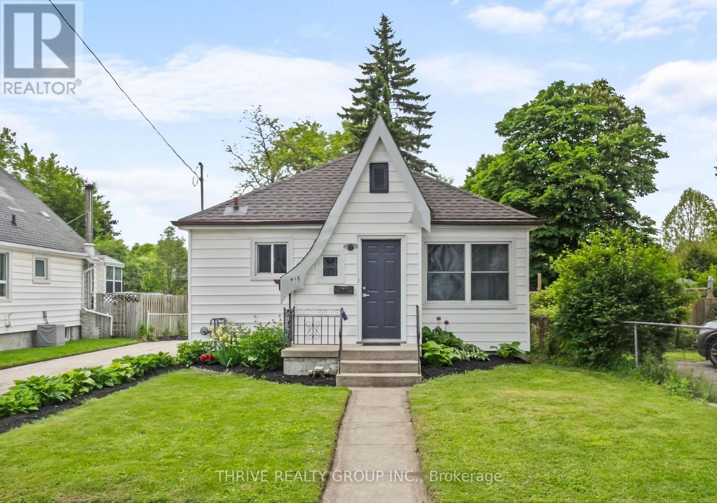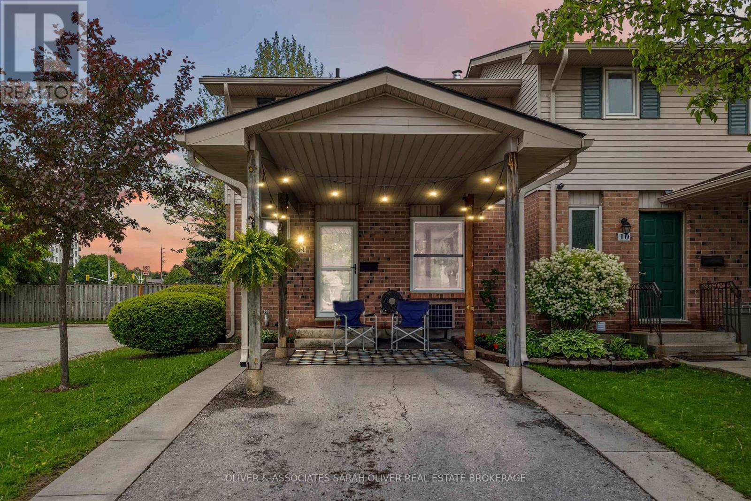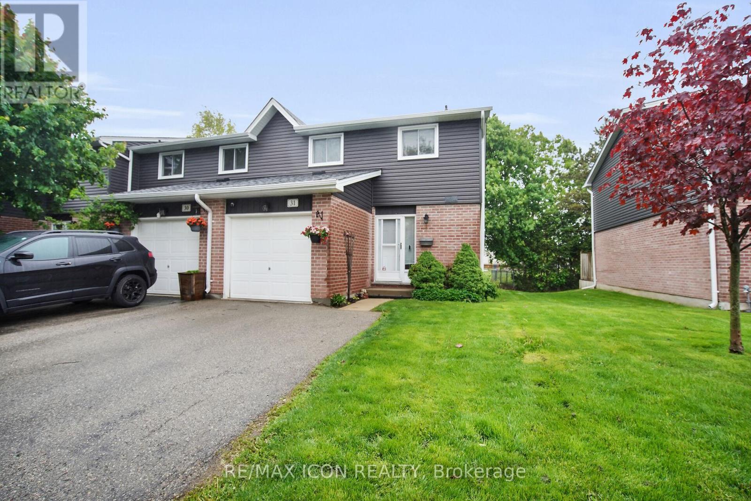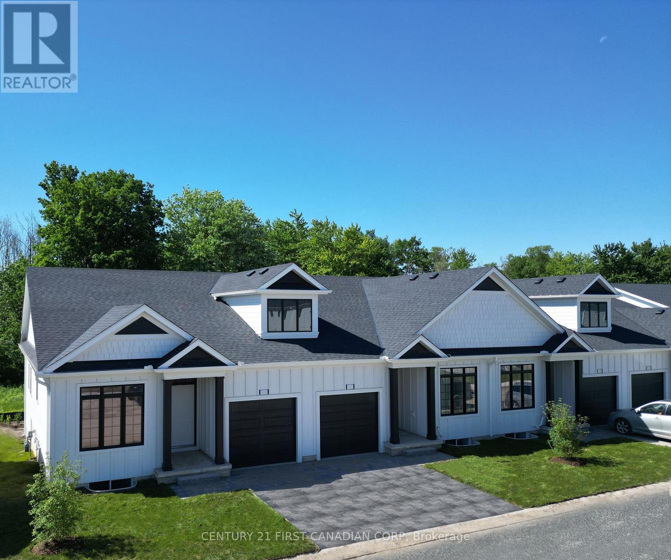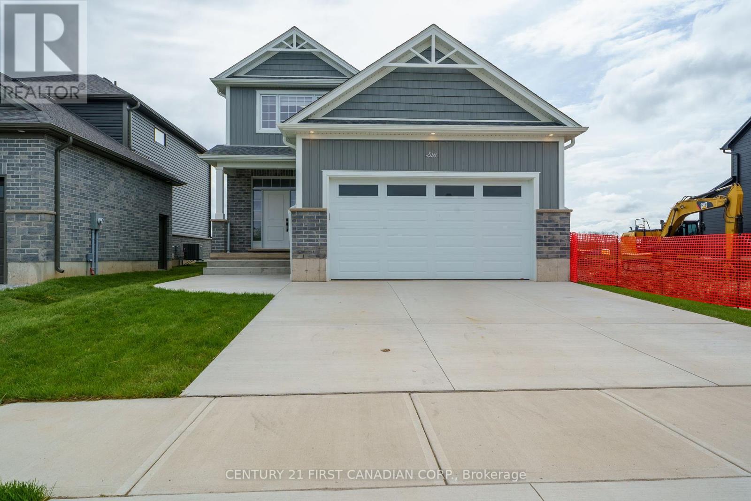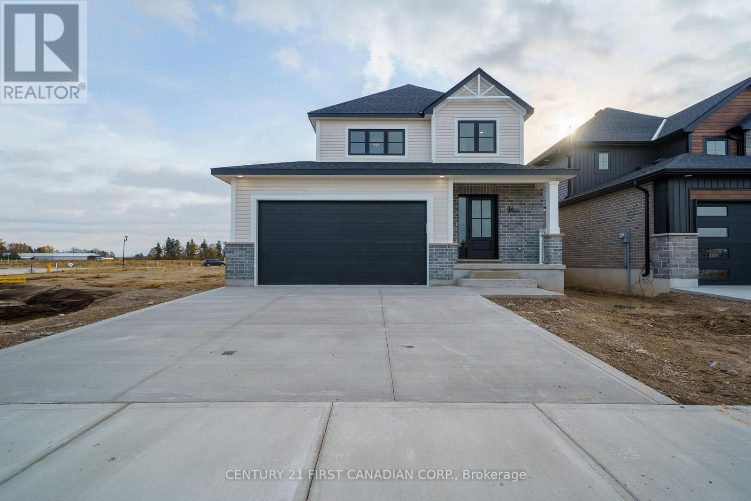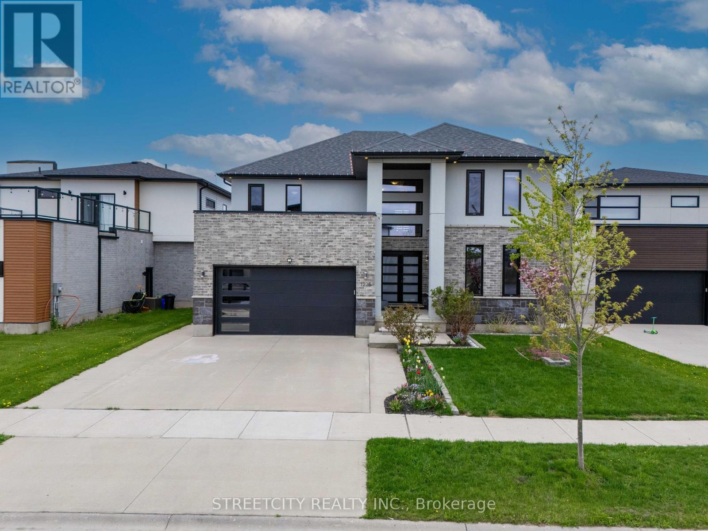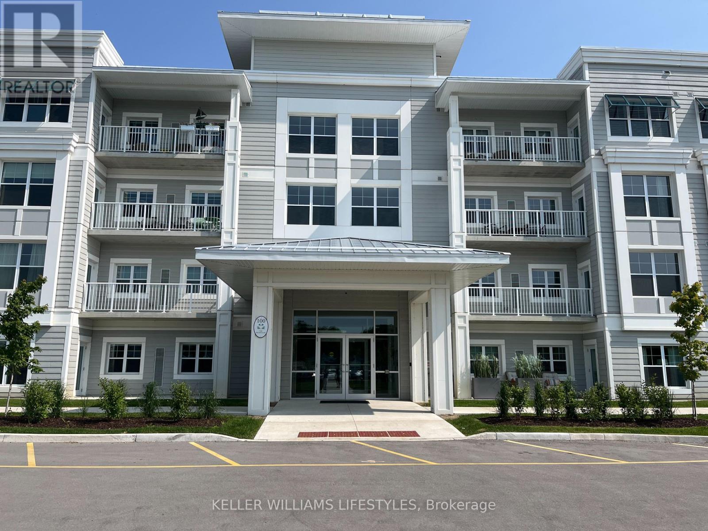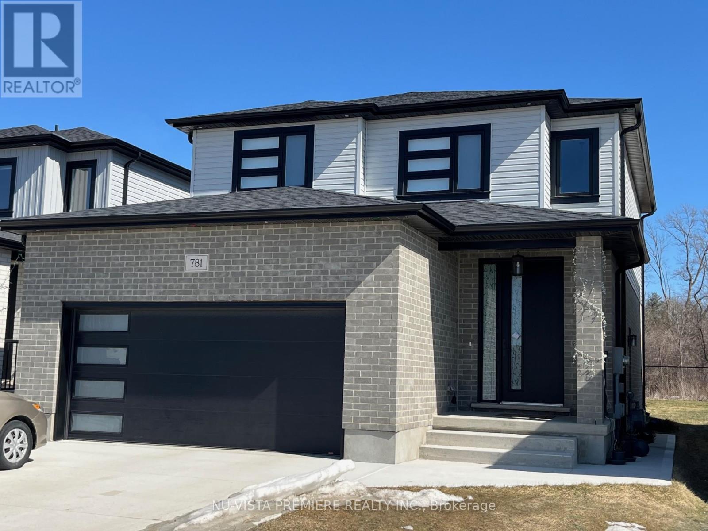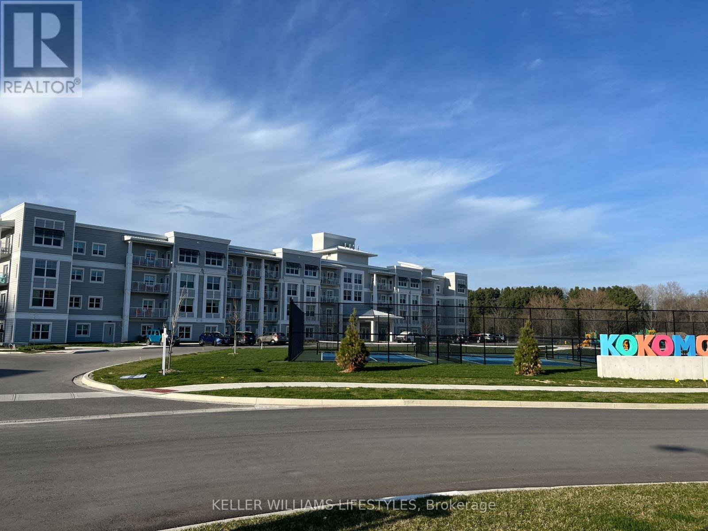416 Salisbury Street
London East (East G), Ontario
Welcome to 416 Salisbury St, a beautifully updated bungalow tucked away on a tree-lined street in the heart of Carling Heights. This home is just minutes from London's growing artisan and entertainment district, where you'll find a handful of the city's best craft breweries, bakeries, the Western Fair District that hosts its weekend farmers market, and 100 Kellogg Lane - home to The Factory, a number of great restaurants, and Canada's first and only Hard Rock Hotel. This turn-key property features 3+2 bedrooms, 2 full bathrooms, and a thoughtfully designed layout that includes a second kitchen in the basement, and a separate side entrance. Notable updates include windows, furnace, a/c, roof, and flooring. Private backyard with storage shed, and a concrete driveway with parking for up to 3 vehicles. Walking distance to the park, and within close proximity to groceries, shopping, the downtown core, and so many other great amenities. This quaint bungalow is a perfect option for first-timers, down-sizers, investors, or those looking for multi-generational living! (id:59646)
11 - 160 Conway Drive
London South (South X), Ontario
Welcome to this beautifully maintained 3-bedroom, 1.5-bath end-unit townhome, perfectly situated in a small enclave of condos. With no rear neighbors, enjoy peace and privacy while being just minutes from schools, shopping, and everyday essentials. Step inside to find a warm and inviting living space featuring a cozy wood-burning fireplace, ideal for relaxing evenings. The open concept kitchen/dining area is ideal for hosting family or friends. The finished basement offers extra living space perfect for a family room, home office, or gym. Outside, you'll appreciate the private carport and parking for up to three vehicles a rare find in condo living. The low condo fees add to the exceptional value of this home. Ideal for first-time buyers, an investment property, families, or anyone seeking a quiet, convenient lifestyle. Don't miss this opportunity to own a move-in ready home in a sought-after location! Some of the many improvements are, Furnace installed(2016), new dishwasher(2022), chimney swept every two years(Nov. 2024), Popcorn ceilings removed -ceilings and walls freshly painted(2023), New front screen door(2025) (id:59646)
35 - 1061 Eagletrace Drive
London North (North S), Ontario
Refined luxury on a rare oversized lot in Rembrandt Walk, a VACANT LAND CONDOMINIUM by Rembrandt Homes. For a reasonable fee of $307/month you will have peace of mind with no grass cutting or snow shovelling. Welcome to a residence that redefines modern luxury in one of North Londons most prestigious communities. This Gallery model nestled on an expansive pie-shaped lot, that could accommodate a future in-ground pool, this striking detached bungaloft blends architectural elegance with upscale comfort across more than 3100 sq. ft. of finished living space. From the moment you enter, you're greeted by soaring ceilings, rich engineered hardwood floors, and a free-flowing layout that bathes in natural light. The heart of the home is the designer kitchen - a culinary masterpiece featuring quartz stone countertops, sleek cabinetry, and premium stainless steel appliances, all overlooking the inviting great room with a beautiful gas fireplace for warmth and ambiance. At the end of the day, retreat to the main-floor primary suite, where tranquility meets sophistication. Featuring a lavish 5-piece ensuite and generous walk-in closet. Additional spacious bedrooms on the upper and lower levels provide privacy for family or guests, complemented by stylish full baths on each floor. Downstairs, the finished lower-level family room features its own fireplace, creating a cozy, elegant space perfect for entertaining or quiet evenings in. Step outside to a beautifully landscaped yard framed by trees that offer a private oasis for outdoor living. Designed for those who appreciate practicality, the oversized garage includes an extra 4 feet of depth, ideal for large vehicles, hobbyists, or custom storage solutions. This impeccable home offers rare scale and refinement in a location that speaks to lifestyle and legacy. Indulge in elegance and experience Rembrandt Walk by making this stunning residence yours today. (id:59646)
31 - 131 Bonaventure Drive
London East (East I), Ontario
This beautifully updated 3-bedroom, 1.5-bath end unit townhome is located in a quiet, family-friendly complex in East London. Offering a blend of functionality, comfort, and modern upgrades, this home is perfect for first-time buyers, families, or investors looking for a move-in ready property. The main floor features an updated functional kitchen, laundry room, 2 piece powder room, and a spacious living area with easy access to a new private deck and backyard, ideal for entertaining or relaxing. Upstairs, you'll find three generously sized bedrooms including a massive Primary bedroom and a full 4-piece bath. The finished basement provides additional living space ideal for home gym or rec-room and ample storage. This home has been meticulously maintained with a long list of recent updates including: Furnace (2018), A/C (2018), Roof (2025), Siding (2020), Appliances (2024), Deck (2024), Bathrooms (2017), flooring (2017). Located close to schools, shopping, public transit, and major amenities, this home is a standout in both value and condition. (id:59646)
23 Sheldabren Street
North Middlesex (Alisa Craig), Ontario
MOVE IN READY! This stunning 1,541 sq ft bungalow, expertly crafted by Robinson Carpentry, blends elegance with functionality for a truly exceptional home. Thoughtfully designed, this 3 bedroom, 3 bathroom home features open-concept living, dining, and kitchen areas creating a spacious and inviting atmosphere perfect for both everyday living and entertaining. The Isabelle model showcases high-quality finishes, including luxury vinyl flooring throughout and tile flooring in the ensuite. The kitchen is beautifully appointed with custom cabinetry and quartz countertops, seamlessly combining style with practicality. The primary bedroom offers a private retreat with a 4-piece ensuite and walk-in closet, while two additional bedrooms and a 4-piece bathroom complete the main level .Additional highlights include 40-year shingles, a fully insulated garage with steel walls and ceiling, and direct access from the garage to the mudroom for added convenience. The 200-amp hydro service ensures reliable power for modern living, while the charming covered porch provides the perfect space to unwind and enjoy the outdoors. But that's not all... this home comes with a beautifully finished basement, adding even more functional living space. Featuring a spacious rec room, a dedicated office, and a modern 3-piece bathroom, this lower level is perfect for hosting guests, creating a home gym, or simply enjoying additional room to relax. Ideal for first-time buyers entering the housing market or those looking to downsize without compromise, this home exemplifies the superb craftsmanship of Robinson Carpentry. Taxes & Assessed Value yet to be determined. (id:59646)
31 - 1960 Evans Boulevard
London South (South U), Ontario
Welcome to Evans Glen, desired South London living. This community embodies Ironstone Building Company's dedication to exceptionally built homes and quality you can trust. These bungalow townhome condominiums are full of luxurious finishes throughout, including engineered hardwood, quartz countertops, 9ft ceilings, elegant glass shower with tile surround and thoughtfully placed pot lights. All of these upgraded finishes, along with a fully finished basement, are included in the purchase. This premium unit includes a walkout basement and backs onto protected green space, with forested views. The desired location offers peacful hiking trails, easy highway access, convenient shopping centres, and a family friendly neighbourhood. (id:59646)
6 Sheldabren Street
North Middlesex (Alisa Craig), Ontario
Welcome to this charming one-year-old two-storey home nestled in the heart of Ailsa Craig where small-town charm meets modern comfort. This thoughtfully designed 3-bedroom, 2.5-bath home features timeless curb appeal and a traditional aesthetic that fits beautifully into the community. From the moment you step inside, you will appreciate the 9-foot ceilings on both the main level and basement, creating an open, airy feel throughout. The open-concept main floor is ideal for both everyday living and entertaining, with a bright and spacious kitchen, dining, and living area that flow seamlessly together. Convenient main floor laundry adds everyday ease, and direct access from the garage to the basement offers additional flexibility and future potential. Upstairs, you'll find three spacious bedrooms including a serene primary suite complete with a walk-in closet and private ensuite. Two additional bedrooms share a full main bathroom, making this level ideal for growing families, guests, or a home office setup. The lower level, with its high ceilings and separate access, is ready for your personal touch perfect for a future rec room, home gym, or guest suite. The appliances are included just move in and enjoy. Located in the lovely town of Ailsa Craig, you'll love the slower pace of life, friendly neighbours, and easy access to parks, schools, and amenities. This is small-town living at its best. Taxes & Assessed Value yet to be determined, tax amount estimated. (id:59646)
27 Postma Crescent
North Middlesex (Alisa Craig), Ontario
TO BE BUILT - Colden Homes Inc is pleased to introduce The Dale Model, a thoughtfully designed 2-storey home perfect for modern living, offering 1,618 square feet of comfortable space. Crafted with functionality and high-quality construction, this property invites you to add your personal touch and create the home of your dreams. With an exterior designed for striking curb appeal, you'll also have the opportunity to customize finishes and details to reflect your unique style. The main floor includes a spacious great room that flows seamlessly into the dinette and kitchen, along with a convenient 2-piece powder room. The kitchen provides ample countertop space and an island, ideal for everyday use. Upstairs, you'll find three well-proportioned bedrooms, including a primary suite that serves as a private retreat with a 3-piece ensuite and a walk-in closet. The two additional bedrooms share a 4-piece bathroom, ensuring comfort and convenience for the entire family. Additional features for this home include Quartz countertops, High energy-efficient systems, 200 Amp electric panel, sump pump, concrete driveway and a fully sodded lot. Ausable Bluffs is only 20 minutes away from north London, 15 minutes to east of Strathroy, and 25 minutes to the beautiful shores of Lake Huron. *Please note that pictures and/or virtual tour are from a previously built home & for illustration purposes only. Some finishes and/or upgrades shown may not be included in base model specs. Taxes & Assessed Value yet to be determined. (id:59646)
1225 Silverfox Drive
London North (North S), Ontario
1225 Silverfox Drive Luxurious Pond-View Retreat ?North-West London | Over 3,000 sq.ft. | Built by Millstone Homes4 Beds | 4 Baths | Executive Living Welcome to 1225 Silverfox Drive, a stunning executive home in one of North-West Londons most desirable neighborhoods. Built by Millstone Homes and just under 6 years young, this elegant property offers serene pond views, luxurious finishes, and spacious living for the modern family. Curb Appeal & Outdoor Living Gorgeous all-brick, stone & stucco exterior Oversized concrete driveway + walkways on one side (parking for 3)New concrete patio, fenced backyard & lush perennial gardens Enjoy peaceful pond views & sunset vistas from your front windows Elegant Interior Features Wide-plank hardwood, hardwood staircase, and custom European windows Soaring 2-storey Great Room with gas fireplace & floor-to-ceiling tiled feature wall Separate Living, Dining, and Family Rooms + sunny Dinette Designer lighting, Grohe faucets, pot lights, and wide trim throughout Chefs Kitchen Quartz countertops, glass tile backsplash & island with seating Full-height cabinetry with built-in spice racks Premium stainless steel appliances including gas cooktop, built-in microwave/oven, washer (2025 )Luxurious Bedrooms Expansive Primary Suite with walk-in closet & spa-like ensuite (soaker tub, frameless glass shower, dual vanity)3 additional spacious bedrooms, including a Jack & Jill bath3 full baths upstairs for convenience and comfort Extras & Inclusions Lookout basement with large windows ready to finish Central vac, water softener, garage opener, washer/dryer, all appliances included Prime Location Close to top-rated schools: Sir Arthur Currie, St. Gabriel, and St. André Bessette. Minutes to Walmart, shopping, trails & only 15 minutes to University Hospital. Modern, elegant, and move-in ready 1225 Silverfox Drive is the lifestyle upgrade you deserve. Book your private showing today! (id:59646)
104 - 100 The Promenade Road
Central Elgin (Port Stanley), Ontario
Start your next chapter in this bright and easy-to-love 1-bed, 1.5-bath condo in the heart of Port Stanleys vibrant beach community. Located on the main floor for ultimate convenience, this charming unit offers a practical, open layout with great natural light, in-suite laundry, underground parking, and a private storage locker. Enjoy resort-style living with access to a pool, gym, games room, rooftop patio, and pickleball courts plus the beach is just a short stroll away! Whether youre relaxing with friends or heading to the best Sunday Fundays at Ontarios most-loved legion, theres always something happening here. Affordable, low-maintenance, and part of a warm, welcoming community with optional Beach Club access for just $80/month this is the perfect place to unwind, explore, and enjoy the good life. (id:59646)
836 Gatestone Road
London South (South U), Ontario
POND LOT! The EMERALD 2 model with 1862 sq ft of luxury finished area backing onto pond. Very rare and just a handful available! JACKSON MEADOWS, southeast London's newest area. This home comes standard with a separate grade entrance to the basement ideal for future basement development. Quality built by Vander Wielen Design & Build Inc, and packed with luxury features! Choice of granite or quartz tops, hardwood floor on the main floor and upper hallway, Oak stairs, 9 ft ceilings on the main, deluxe "island" style kitchen, 2 full baths upstairs including a 5 pc luxury ensuite with tempered glass shower and soaker tub and 2nd floor laundry. The kitchen features a massive centre island and looks out on to the walking trails and tranquil pond, making it an ideal place to call home. NEW $28.2 million state of the art public school just announced for Jackson Meadows with 655 seats and will include a 5 room childcare for 2026 year! Price of home is based on house plus base priced lot. Some lots are larger and have premiums. Model home available to view at 819 Gatestibe- this home is to be built. Photo is of similar property. (id:59646)
108 - 100 The Promenade Street
Central Elgin (Port Stanley), Ontario
Live your dream beachside lifestyle in this beautifully upgraded 1-bed, 1.5-bath condo in Port Stanley! Bright and stylish, this one-year-old home is full of charm, with designer details, feature walls, upgraded flooring, chic lighting, a spacious walk-in closet, in unit laundry, underground parking, and extra storage. Step out to enjoy the rooftop patio, pool, gym, games room, pickleball courts, or stroll to the beach just steps away. The warm, welcoming community offers live music, fun events, and the best Sunday Fundays at Ontarios top-rated legion. Building backs onto the golf course, this is the best value in Port and with furnishings negotiable and Beach Club access, its your perfect move-in-ready getaway! (id:59646)

