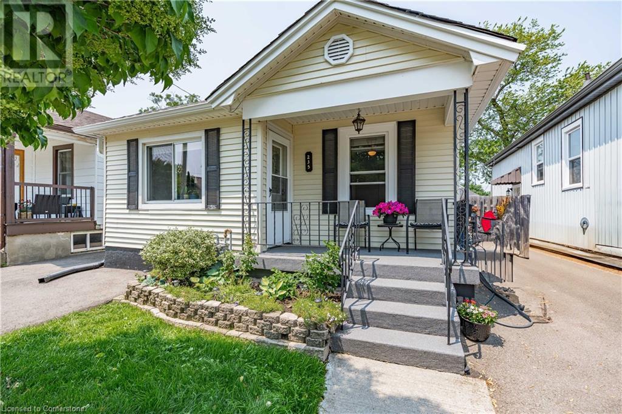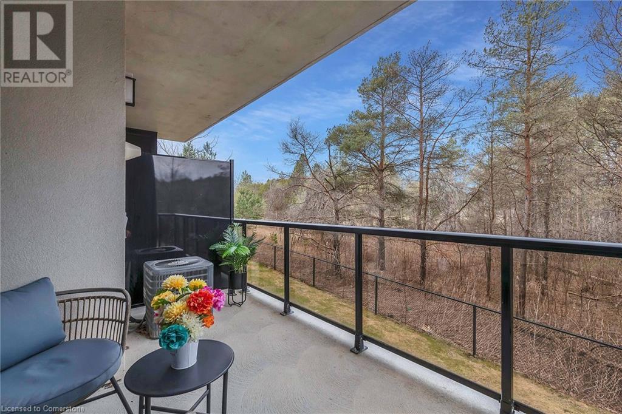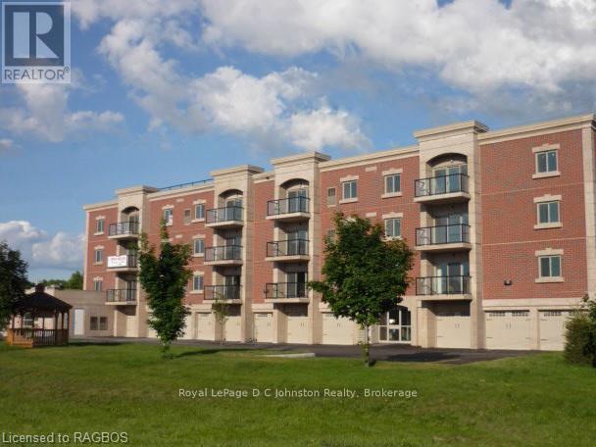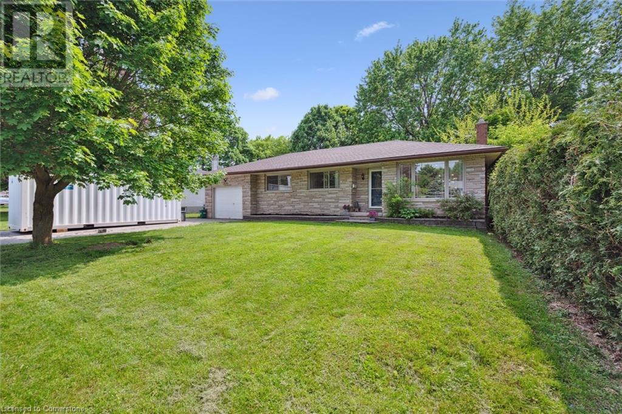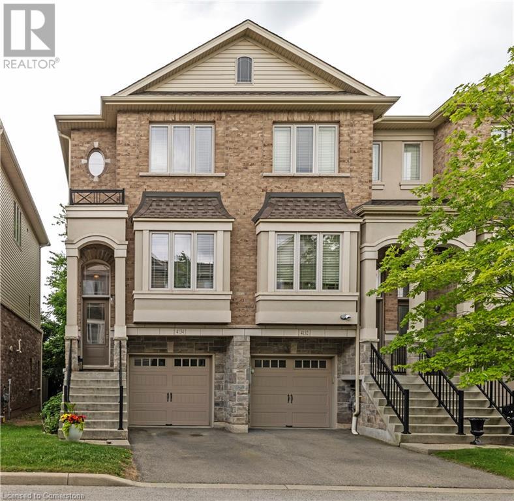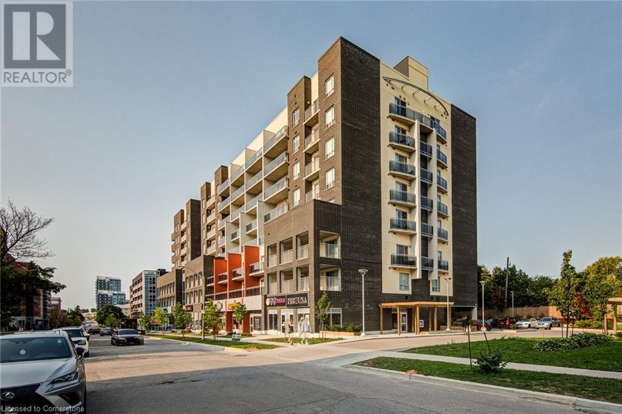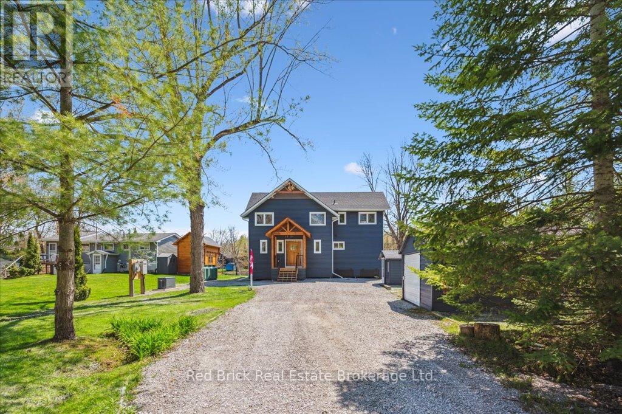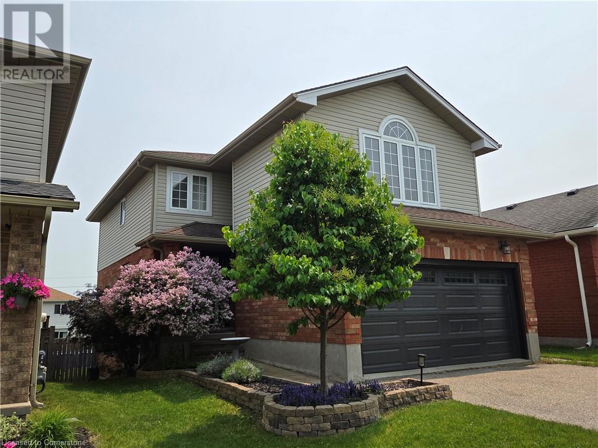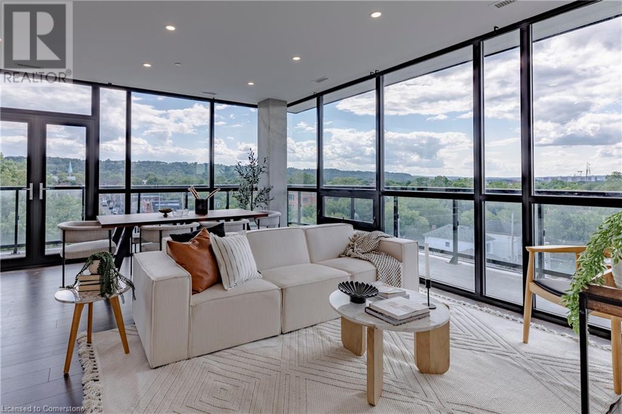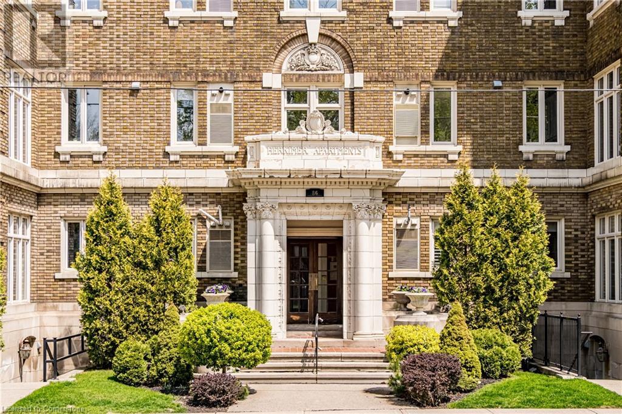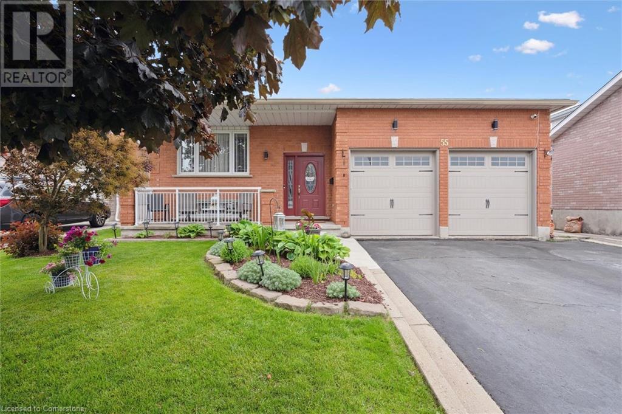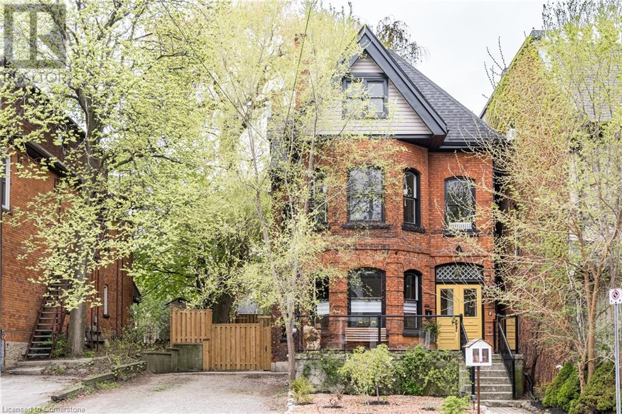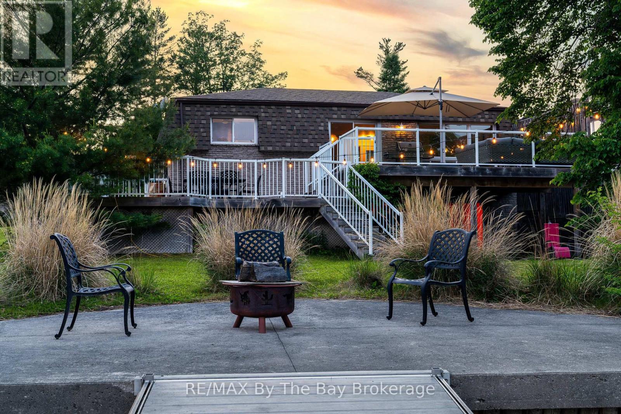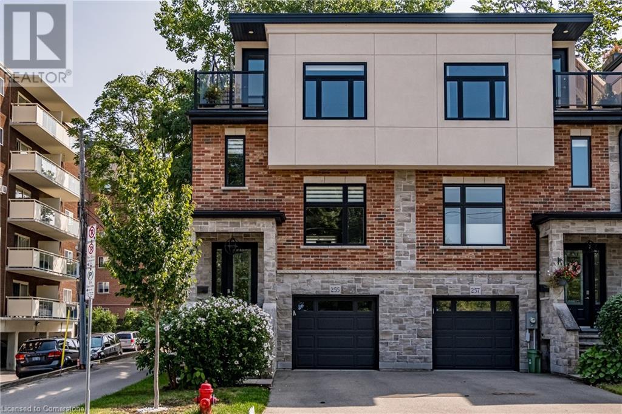2 West 22nd Street
Hamilton, Ontario
Nestled in the highly sought-after West Mountain neighborhood, this charming 3-bedroom bungalow offers both comfort and investment potential. Bright living room, newer kitchen with huge eating area & updated 4pce bath. A separate entrance leads to a recently renovated 1-bedroom in-law suite, ideal for multigenerational living, while the corner lot provides privacy and flexibility. The detached double garage presents exciting possibilities for an Accessory Dwelling Unit (ADU)—creating even more value! Conveniently located within walking distance to Chedoke Elementary School, Colquhoun Park, and public transportation, and just a short drive to the Westcliffe Mall, Churches, and Chedoke Twin Pad Arena, this home offers unbeatable accessibility, with easy commuter access to The Linc and major highways. Don’t miss your chance to own this incredible property—whether for your dream lifestyle or a smart investment opportunity! (id:59646)
235 Tolton Avenue
Hamilton, Ontario
Nestled in the friendly, Normanhurst neighborhood, this charming 2-bedroom bungalow offers the perfect blend of comfort and convenience. Whether you're a first-time buyer or looking to downsize, you'll appreciate the low-maintenance exterior and the spacious deck, ideal for outdoor gatherings or quiet mornings with coffee. Situated on a 30’ x 105’ lot, this home provides just the right amount of green space without the hassle of heavy upkeep. Parking isn't an issue here. There is a private paved side drive. Enjoy a short stroll to Mahony Park, nearby schools, and public transit, or take a quick drive to Pat Quinn Parkdale Arena & Outdoor Pool and the Hamilton Beach for recreation and relaxation. Plus, with major highways nearby, commuting is effortless. This bungalow isn’t just a home—it’s a lifestyle of ease, warmth, and accessibility in a welcoming community. Numerous updates include: shingles 2016 (previous listing), Eavestroughs 2017, Furnace & A/C 2020, Insulation 2021, Paved Driveway 2021, Bathroom reno 2022, Owned Hot Water Tank 2023, Washer & Dryer 2023. (id:59646)
1284 Gordon Street Unit# 106
Guelph, Ontario
Welcome to Liberty Square – Where Style, Comfort & Convenience Meet! Whether you're simplifying your lifestyle, purchasing your first home, or investing in Guelph’s thriving south end, Unit #106 is a rare opportunity that checks all the boxes. This beautifully maintained 2-bedroom, 2-bathroom condo offers the perfect blend of sleek finishes, low-maintenance living, and peaceful treetop views—ideal for downsizers, professionals, university parents, and investors. What truly sets this unit apart is its exceptionally rare layout: located on the main floor, it provides true stair-free access—no elevator needed to reach the front door, same-floor storage locker, or exclusive parking space. Yet, thanks to the building’s thoughtful landscaped elevation, the private balcony sits above ground level, offering the security and privacy of an elevated view without sacrificing accessibility. Inside, enjoy 9’ ceilings, large windows, hardwood and ceramic flooring, and an open-concept layout that feels bright and welcoming. The sleek kitchen features granite countertops, a stylish backsplash, stainless steel appliances, and a neutral palette that flows effortlessly into the living and dining area. The bedrooms are thoughtfully placed on opposite sides of the unit for maximum privacy. The primary suite includes a 3-piece ensuite with walk-in shower, while the second bedroom is just steps from a spacious 4-piece bathroom with a deep soaker tub. Both rooms offer custom closets (2019) for smart storage solutions. Additional features include in-suite laundry, central air, a large climate-controlled storage locker, low condo fees, and plenty of visitor parking. The building is fully accessible and professionally managed, offering comfort and peace of mind. Situated minutes from Preservation Park, University of Guelph, transit, shopping, restaurants, and Hwy 401—this move-in ready gem is located in one of Guelph’s most desirable communities. (id:59646)
19 Guelph Avenue Unit# 105
Cambridge, Ontario
Introducing this stunning 2-Storey Condo in the Riverbank Lofts Building located in the Historic Downtown Hespeler! Experience the perfect blend of modern luxury and historic charm, set in a beautiful historical building conversion right along the scenic Speed River. The building was developed in 1847 by Jacob Hespeler, and used as a mill, distillery, and even a plumbing factory before being converted into a luxury condominium apartment building. Once inside this home; you will be captivated by soaring ceilings, huge oversized windows that flood the space with natural light, original wood beams and gorgeous hardwood floors throughout the main living spaces. Enjoy cozy evenings in the living area featuring a custom built-in entertainment centre with an electric fireplace with amazing views of the river just outside the windows. The custom designed eat in kitchen is complemented with upgraded appliances, quartz countertop's; and a hidden pantry cleverly tucked beneath the stairs, offering both beauty and functionality. Juliette balconies add a touch of European elegance through out, while a convenient 2-piece powder room on the main level is perfect for guests. Up the beautiful staircase you will find the unique catwalk which connects the two spacious bedrooms, each boasting its own private ensuite bathroom and stylish sliding barn doors, along with the convince of the bedroom level laundry. The Primary bedroom; again a custom one-of-a-kind design, offers built in side tables, sound dampening curtains, and flawlessly designed walk in closet; while the second bedroom offers a built in storage and desk system, along with its own private bathroom. Offering 2 parking spots, amenities include 3 common lounges, fitness centre, bike storage room with dog wash station; all within this secure building. This home is steps away from the boutiques, cafés, parks and river views of downtown Hespeler Village, offering the ultimate urban lifestyle in a picturesque riverside setting (id:59646)
308 - 221 Adelaide Street
Saugeen Shores, Ontario
Long term lease. Two Bedroom 1.5 bath apartment style condo in quiet condo building with many extras. 1241 sq. ft. of living space plus private balcony. In-unit laundry, granite countertops & stainless steel kitchen appliances, central air conditioning. Indoor parking & storage unit, fitness room, secure front door access with intercom. Communal roof top (furnished) sun deck with gas bbq, elevator, professional snow removal included. Sewer, water and condo fees included in rent. Central location very close to shopping, dining, parks, trails, beaches. References, first and last months rent required. (id:59646)
545 Elgin Street
Fergus, Ontario
If you are looking for a Legal Duplex for income or simply a home with a great in-law suite, your search ends here. In a mature neighborhood with wide fenced backyard backing onto the ravine, mature trees including two fruit-producing ones (apple and pear). A open concept living room, diner and kitchen space, additional built-in cabinets in dining, new flooring in entryway and kitchen. There are three bedrooms on the main floor with large closets and also 2 closets in the hallway for additional storage. The lower level, with its own private entrance and walkout to a huge backyard, features 2 bedrooms, 1 bathroom and a large kitchen diner. The laundry facilities are in the basement, but outside the additional apartment. The roof was replaced in 2018 and the furnace in 2022. (id:59646)
27 Triebner Street
Exeter, Ontario
Welcome to 27 Triebner Street, a stunning 4-bedroom, 4-bath home built in 2022 by Vandermolen Homes in the elegant Buckingham Estates community of Exeter. Offering over 2,277 sq ft of beautifully finished living space with an additional 967 sq ft awaiting your personal touch, this home impresses with 9-foot ceilings on all levels, a bright open-concept layout, and stylish finishes throughout. The chef-inspired kitchen features white cabinetry, a farmhouse sink, stainless steel appliances, a walk-in pantry, and an island with breakfast bar, flowing seamlessly into the sun-filled family room. Upstairs, you’ll find a luxurious primary suite with a 5-piece spa-like bath and walk-in closet, along with two bedrooms featuring private ensuites and a shared bath for the remaining two. Highlights include a grand foyer with cathedral ceiling, hardwood staircase, carpet-free flooring, main-floor laundry, and a spacious lot with a striking stone facade, interlocking driveway, and covered porch. Situated just 20 minutes from Grand Bend beach and close to parks, schools, trails, golf, and more—this is upscale family living at its finest! (id:59646)
461 Nyberg Street
Kitchener, Ontario
Located just steps from the LRT, this classic red brick home features 3 bedrooms and 2 bathrooms, nestled in a peaceful neighbourhood with easy access to all amenities. It's close to DTK, shopping, Rockway Golf Course, and just minutes from the LRT and expressway. This home has been tastefully updated over the years while maintaining its classic character. Upon entering, you're welcomed by a spacious foyer with a beautiful staircase. The living room is bright and leads to the formal dining room, conveniently open to the roomy kitchen which features a breakfast bar and stainless appliances. A spacious private yard just waiting for your bbq is right off the kitchen. Upstairs, 3 bedrooms (all with their own closets!) and an updated bathroom compete the level. An additional 3 piece bathroom is located in the basement which awaits your finishing touches! Book a showing today! (id:59646)
4134 Galileo Common
Burlington, Ontario
Absolutely stunning Freehold end-unit townhome in the heart of South Burlington’s coveted Galileo Common! This modern, move-in-ready gem backs onto a lush treed backdrop offering privacy and tranquility, with a stylish boho-inspired interior that’s both warm and elevated. Featuring 2 spacious bedrooms including a bright primary suite with ensuite, plus a sleek main bath and a fully finished lower level with walk out, additional bath and inside garage access—perfect for a media lounge, home office, or guest space. The sunlit open-concept main floor boasts designer finishes, engineered hardwood, a contemporary kitchen with stone counters, stainless appliances, and an inviting breakfast bar—ideal for both everyday living and entertaining. Tucked in a quiet community with a low road fee, this home is just minutes to Appleby GO, the QEW, and Burlington’s vibrant amenities. Walk to Sakai Japanese cuisine and the always-popular D Hot Shoppe, or explore nearby Sherwood Forest Park, Paletta Lakefront Park, and Burlington Centennial Pool. This is carefree, stylish living in a location that offers the best of nature, transit, and local flavour. An exceptional opportunity to own an end unit that truly has it all—location, lifestyle, and lasting value! (id:59646)
280 Lester Street Unit# 613
Waterloo, Ontario
Are you looking for a fully furnished unit with low condo fees that include high speed internet, and is just a few minutes walk to the universities? This 547 sq/ft unit has high ceilings and an open concept layout, modern kitchen with a large island, stone counters, stainless steel appliances, generous separate bedroom, 4 pc modern bath and the unit has a stacked washer and dryer. The large open balcony can be accessed from living room and the bedroom. Great space to study with High Speed Internet included in low condo fees of $297 per month. Also included is Heat, Water and amenities like Mezzanine with two level quiet study area on a 2nd floor and an amazing fully equipped Gym on the 7th floor! This is a carpet free West facing unit with newer appliances and with all very well preserved furnishing included. Everything is in immaculate state. (id:59646)
1002 Bagley Road
Gravenhurst (Morrison), Ontario
Welcome to 1002 Bagley Road, Severn Bridge (Gravenhurst) - a rare, newly built (2024) post-and-beam bungaloft on the Trent-Severn Waterway, offering deep water access for swimming and boating fun, full sun exposure for maximum waterfront enjoyment, and a turnkey lifestyle just 15 minutes by boat to Sparrow Lake. Designed as a forever home and crafted with intention, this custom build blends timeless Muskoka charm with modern efficiency - including a high-end heat pump HVAC system with propane backup, and closed-cell foam insulation throughout for exceptional air sealing, enhanced comfort, and reduced energy loss year-round. An abundance of thoughtfully finished space at 1,824 sq ft with 3 bedrooms, 2.5 bathrooms, vaulted shiplap ceilings with custom beams, and a stunning loft overlooking the main living area. The chef's kitchen features a 36 inch gas range, premium granite counters, and expansive water views, flowing into a central space with a live-edge breakfast bar, cozy propane fireplace, and walkout to the waterfront deck. The main-floor primary suite includes a custom 12-ft sliding glass door that fills the room with natural light and brings the waterfront right to your bedside. Down at the water, enjoy three newer docks (rebuilt in 2021), a covered boat slip, and a firepit area for year-round enjoyment. Additional highlights include a Level-2 EV charger, automatic generator for peace of mind, newly completed landscaping with fresh hydroseeding, a custom hardwood front door, and high-speed fiber internet for seamless entertainment streaming or reliable remote work. Offered fully furnished and ready for immediate use, this is a true turnkey retreat on one of the region's most desirable rivers. Boat for hours in either direction - north through Sparrow Lake and on to Georgian Bay via the Big Chute Marine Railway, or south through Lock 42 into Lake Couchiching and beyond. A rare chance to own new construction with character in a location that delivers it all. (id:59646)
10 Queen Charlotte Crescent
Kitchener, Ontario
Discover Your Dream Family Haven at 10 Queen Charlotte - a meticulously maintained former model home in the highly desirable Laurentian Hills neighbourhood. With 3 bedrooms, 4 bathrooms, and nearly 2,000 sq ft, this property offers the perfect blend of comfort, functionality, and style. A bright, inviting living room sets the tone with its warm ambiance and thoughtful design - perfect for both everyday living and entertaining guests. The spacious family kitchen features abundant cabinet and counter space and premium stainless-steel appliances, making meal preparation a joy. The open-concept dining room seamlessly connects to the kitchen & creates a perfect environment for both everyday family dinners and special occasions with loved ones. Step directly from your dining area onto the raised deck, the perfect spot for morning coffee, alfresco dining, or simply unwinding at the end of a busy day. Step down to your fully fenced backyard, a great space for families with children and pets while creating a private retreat for outdoor gatherings, gardening, or simply enjoying nature. A second-floor family room is bathed in natural light thanks to the stunning vaulted windows that create an airy, expansive feeling. For those cooler evenings, a gas fireplace creates the perfect ambiance for family movie nights or quiet reading time. Enjoy the comfort and luxury of brand-new carpeting throughout the second & third level, providing a soft, warm surface underfoot. The third level of this exceptional home provides a generously sized primary bedroom with 3-piece bathroom & walk-in closet. Two additional bedrooms provide comfortable spaces for children, guests, or home offices. The bright, fully finished basement includes a large recreation room, 2 piece bathroom & laundry room. The strategic layout and accessible plumbing allow for future upgrades to the 2-piece bathroom or conversion to an in-law suite, offering exciting possibilities for growing families. (id:59646)
45 - 1010 Fanshawe Park Road E
London North (North C), Ontario
3-bedroom, 2.5-bathroom townhouse offers effortless living with a smart layout, single-car garage, and tasteful finishes throughout. Enjoy quartz countertops, easy-care laminate flooring, and your own private balcony. All applicants must include, proof of income and credit reports. Available July 1st (id:59646)
1053 Cutler Road
Muskoka Lakes (Watt), Ontario
Tucked just a short walk from the shores of Three Mile Lake, this well-maintained property offers a mix of comfort, efficiency, and easy lake access all on just over a quarter acre of land. Inside, you'll find warm pine ceilings, spray-foamed insulation throughout (including walls, ceiling, and crawl space), and a 200 amp panel plus a new hydro stack for peace of mind. The windows, door, and vinyl siding were updated in 2020, while the roof was redone in 2019 . Theres also a GenerLink hookup for backup power and an electric heater in the crawl space to keep things protected year-round. Water supply includes a drilled well (360 ft Deep). The septic is located at the back of the property, and garbage pickup is available in summer, with winter drop-off at the start of Cutler Rd .Outdoors, you'll enjoy the fire pit, two storage sheds, a woodshed, and a lovely trench underway for a future waterfall feature. While the hot tub is excluded, it's worth noting that its already hardwired in. A yearly road fee of $350 (2025) covers access to this peaceful spot, just steps away from the public road allowance to the lake your launch point for swims, paddles, or sunsets. Whether you're looking for a weekend getaway or a four-season retreat, this one has the essentials in place and the upgrades already done. (id:59646)
101 Locke Street S Unit# 504
Hamilton, Ontario
Welcome to 101 LOCKE, Hamilton’s most exclusive boutique condo building in the heart of the Locke Street neighbourhood. This stunning Manhattan unit features 1241 sqft of luxury living space with floor to ceiling windows and glass wrap around balcony with an extra 320 sqft of outdoor space to enjoy southwest sunset views. This upgraded unit features dark plank flooring throughout, spacious open concept living and dining areas, gourmet kitchen with large island, granite counter tops, stainless steel appliances and ample storage. There are 2 bedrooms and 2 baths including the primary with 4pc spa like ensuite with walk-in shower and marble floors, and 2nd bedroom with 4pc bath, plus a den with sliding doors, perfect for your home office. The unit includes 2 underground parking spots with one currently rented out at $300/M for bonus extra income, 3 storage lockers, plus fabulous building amenities including a luxurious rooftop lounge featuring entertainment area, dining & party area, outdoor terrace with BBQ’s and fireplace, skyline fitness center with yoga deck, steam room & showers. Other building amenities include bike storage, dog wash station plus 24-hour video surveillance. Stroll to the shops, restaurants and amenities on Locke St. S, schools, parks, churches, transit, plus just minutes to St. Joseph’s Hospital, McMaster Medical Center & University, golf, hiking trails, and so much more! Just move in, relax, and enjoy luxury living on Locke. RSA (id:59646)
86 Herkimer Street Unit# 13
Hamilton, Ontario
Welcome to the historic “Herkimer Apartments”, one of Hamilton’s most prestigious condo conversions, located in the heart of the Durand neighbourhood. Designed by renowned architect William Palmer Witton and built in 1915, this landmark was once the pinnacle of luxury living, featuring marble staircases, ornate moldings, steam heating, and Canada’s first elevator and central vac system. It remains Ontario’s last standing building with a terracotta portico. Today, Herkimer Apartments continues to captivate with 23 exquisite condo’s including this stunning 1,728 sq ft unit, which retains its original floorplan and offers two separate entrances. Inside, you'll find gleaming dark hardwood floors, soaring high ceilings, 10” baseboards, crown molding, and elegant finishes throughout. The original servant’s door, steps into a discreet back entry with storage, a stunning 2-piece bath, laundry, and utility room. The bright, spacious kitchen features granite countertops, stainless steel appliances, butler pantry station, and original swinging door leading to the formal dining room, ideal for hosting dinner parties and family gatherings. An adjacent sunroom features built-in bookcases and is the perfect space for a den or home office. The formal front entrance invites you into a spacious hallway and elegant living room featuring a fireplace with stunning Carrara marble surround and built-in bookshelves and the perfect place to relax or entertain. The bedroom wing boasts a newly renovated 4-piece bath with marble floors and two spacious bedrooms, including the primary with walk-in closet. Residents have access to a rooftop terrace with panoramic city views to enjoy. Updates incl furnace (2020) washer & dryer (2019) both bathrooms (2019). Just steps from St. Joseph’s Hospital, Locke Street S, parks, trails, GO Station and Hwy 403 access makes this is an extraordinary opportunity for the sophisticated buyer seeking a home with timeless elegance and historical significance. RSA (id:59646)
55 Carlos Court
Cambridge, Ontario
Welcome to 55 Carlos Court. This gorgeous all brick bungalow is situated in a perfect court location backing onto Santa Maria Park. Well maintained with an full list of updates. 2016 Replaced Patio door, Front Entrance Door, Family room window & livingroom window. 2017 Replaced Counter top in downstairs kitchen. Replaced the Fireplace in Family room 2018 Installed new laminate flooring downstairs. 2021 Replaced Concrete Patio and walkway. Complete renovation of downstairs bathroom. 2023 Installed vinyl flooring in upstairs. Replaced all doors, closet doors upstairs. Replaced the Refrigerator and Dishwasher. Stove upstairs purchased in 2015. Standup Freezer and lower level stove and fridge will remain. All light fixtures replaced. Shed with hydro. Amazing backyard with Gazebo decks and perennials. Quaint sitting area behind the shed for those quiet nights. Roof, eave troughs and downspouts 2022. Come see your new home! . (id:59646)
177 Charlton Avenue W
Hamilton, Ontario
Stunning Century Duplex in the heart of the Durand Neighbourhood. This classic brick century home has been divided into two unique and spacious units, plus a private home office, and features a ton of original character and charm with meticulous modern updates. What an amazing opportunity to live in one unit while bringing in income from the main floor unit, and office, or easily convert back into one spacious unit by removing the wall behind the pocket doors. Enter the original double doors with stained glass transom, made by the owner, into a private main office with ornate fireplace, plus 2-pc bath, perfect for professionals seeking a private workspace with street-level exposure. The main floor one-bedroom unit has its own private rear entrance with fenced patio, cute galley kitchen, stainless steel appliances, 3-piece bath, separate laundry, and bright and spacious living & dining area with high ceilings and tons of character. The sunny second floor, two story unit, features a spacious eat-in kitchen with stainless steel appliances, gleaming tile floors, convenient 2-pc bath, cozy living room with stunning wood feature wall, and formal dining room with an original ornate fireplace. An office nook leads to the third floor with two bedrooms including the primary with reading nook and a whimsical children’s bedroom. The oversized 4-piece bathroom features gleaming floor to ceiling tiles, soaker tub, glass shower and separate convenient laundry area. Updates include opening the main floor unit (2022) new fence, boiler, HW on demand, waterline to street (2023) roof (2020). The huge unfinished basement has a separate entrance and offers a ton of potential. Walk to Durand Coffee, Locke St S, James St S, restaurants, shops, schools, parks, trails, St. Joe’s or McMaster Hospital, GO Station, or 403. Whether you're looking for a great investment, a multi-generational setup, or a place to call home with added income, this one’s a rare find in a fantastic location. RSA (id:59646)
83 Old Mosley Street
Wasaga Beach, Ontario
Waterfront retreat that offers year round living on the prime boating part of the Nottawasaga River in Wasaga Beach a convenient short walk to the pristine sandy shores of beautiful Wasaga Beach. This all-brick, four-bedroom, three-bathroom home comes fully furnished and offers exceptional comfort, functionality, and style in one of the most desirable locations in Wasaga Beach. Nestled on a quiet stretch of Old Mosley Street, 75 feet of prime riverfront complete with private boat dock and lift and yes, the Chaparral sundeck boat is included. Bright open-concept main floor featuring hardwood floors, a spacious living/dining area with windowed wall and walk-out to a two-tier deck, and stunning panoramic river views through glass deck railings. The updated kitchen boasts granite countertops, tile backsplash, stainless steel appliances, and a convenient layout for both everyday living and entertaining. Generous primary bedroom with a private 3-piece ensuite, additional 4-piece bathroom features a jetted tub for ultimate relaxation. fully finished walk-out basement offers a cozy family room with gas fireplace and direct access to the patio and gardens, as well as additional bedrooms, bathroom, and abundant storage. Enjoy outdoor living with concrete walkways, low maintenance landscaping, natural gas BBQ hookup, and central air. Also featuring a single car detached garage for storing all the toys including two snowmobiles for your winter fun that also are included with this unique riverfront lifestyle property. only a 2 minute walk to Beach 2, a few minutes more to world famous Beach 1 and a 20 minute drive to Collingwood and the ski hills of Blue Mountain Village, don't miss this rare opportunity to own a riverfront gem with unmatched views, privacy, and direct boating access meanwhile close to all central amenities including shopping, dining, parks and beaches. Whether you are a boater or beach goer this home is the perfect property to enjoy the best of both worlds. (id:59646)
267 Kingswood Drive
Kitchener, Ontario
Fantastic investment property, all renovated and ready to go! 3 Bedroom unit upstairs, 2 Bedroom unit downstairs. Furniture is also available. Great central area in Alpine Village, close to public transit, schools and parks. Everything has been renovated top to bottom, new kitchens and bathrooms, new flooring and paint. Ready to rent on Day 1! (id:59646)
267 Kingswood Drive
Kitchener, Ontario
Very clean and well cared for home with large, bright windows to let the sunshine in! Fresh paint, and new flooring throughout. Upgraded Kitchen with new cupboards, countertops and appliances. Newer windows throughout. Fenced yard with a storage shed. The basement level is completely finished with a legal rental unit or use it for extended family. The basement level has large bright windows, new flooring, fresh paint and a new kitchen with stainless steel appliances. (id:59646)
575 Woodward Avenue Unit# 72
Hamilton, Ontario
Welcome to 575 Woodward Avenue Unit #72 — a bright and modern end-unit townhouse located in a family-friendly community in East Hamilton. This beautifully maintained home features 3 spacious bedrooms and 2 bathrooms, perfect for families. Enjoy the benefits of an end unit, offering extra windows that flood the space with natural light throughout the day. The open-concept main floor is ideal for entertaining, with a seamless flow between the living, dining, and kitchen areas. Upstairs, all bedrooms are generously sized, providing plenty of room to relax or work from home. Nestled in a quiet townhouse complex, the property is located next to a private community park — perfect for kids and outdoor enjoyment. Conveniently situated near schools, public transit, the Red Hill Parkway, and all essential amenities. Don’t miss your chance to rent this turnkey home in a growing neighborhood! (id:59646)
255 Park Street S
Hamilton, Ontario
Stunning executive town located in the heart of the Durand neighbourhood. This gorgeous multi-level end unit is flooded in natural light and impresses from the moment you enter, with polished porcelain tiles, rich hardwood flooring, floating staircases, crown molding, and pristine finishes. The open concept main floor features a formal dining room, a gorgeous gourmet kitchen with stainless steel appliances, 9 ft island with black granite waterfall edge countertop, and tons of cupboard & pantry storage. The oversized family room is perfect for entertaining with sliding glass doors to a balcony to enjoy your morning coffee. The sunny staircase leads to the 2nd level with 3 bedrooms and 2 full baths, including a spacious primary with walk-in closet and 5-piece spa like bath with quartz counters. Step up to the rooftop terrace with tree top views and private outdoor oasis with covered pergola sitting area to relax with a sunset cocktail, and bbq area to enjoy alfresco dining. The finished lower level features a den with sliding glass doors out to a newly fenced backyard with green space and patio. Stroll Durand Park right across the street, walk to James St. S, St., Joseph’s Hospital, perfect location for medical professionals, Augusta St. and its trendy new restaurants & pubs, or Locke Street S as well as schools, parks, churches & trails. Just minutes to Chedoke Golf, McMaster, the downtown core, public and GO transit and 403 make this home ideal for families or professional alike. RSA (id:59646)
27 Sun Avenue
Dundas, Ontario
Stunning executive bungalow custom-built by Neven Homes, nestled on a quiet court at the top of the Dundas Hill. This impressive home offers over 2,662 sqft of main floor luxury living plus an additional 2,400 sqft in the walk-out lower level, all on a premium lushly landscaped 89.99 ft x 260.14 ft pie-shaped lot. Step inside to soaring ceilings, gleaming hardwood floors, crown moulding, and expansive windows that flood the space with natural light and panoramic views. The open-concept living room, centered around a striking limestone fireplace, creates a warm and inviting space to relax or entertain. Host family dinners in the spacious dining room or gather around the island in the gourmet kitchen with rich custom cabinetry, granite countertops and stainless steel appliances. Tucked just off the kitchen is a private den/home office, 2-piece bath, and spacious laundry room with access to the garage. Speaking of the garage it is truly every man’s dream with room for 3 cars, plus toys, tools, and more, with side-entry doors and street-facing windows for added curb appeal. The bedroom wing includes 3 bedrooms and 2 full baths, including a king-sized primary suite with a walk-in closet and spa-like ensuite featuring heated floors, whirlpool tub, shower, and water closet. The lower-level features another 2400 sqft of space with high ceilings a bright and spacious family room, 3-piece bath, lots of windows and double door walk-out, ideal for an in-law suite as there is existing rough-ins for another full bath and a kitchen in the unfinished area with a ton of potential. Meticulously maintained inside and out with completely updated roof, furnace & air (2019). Enjoy your own park-like setting with mature pines, weeping willows, and space for a future pool or play area. Just minutes to downtown Dundas, shops, restaurants & amenities, Webster’s Falls, Dundas Golf & Country, schools, parks, trails, plus minutes to the QEW make this a truly luxurious home and location. RSA (id:59646)


