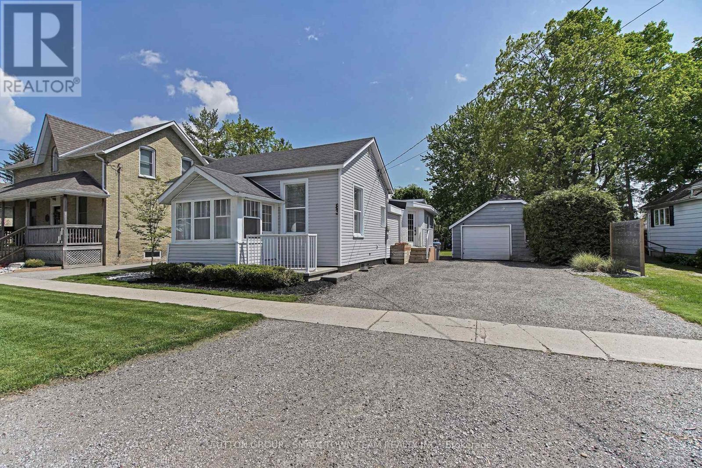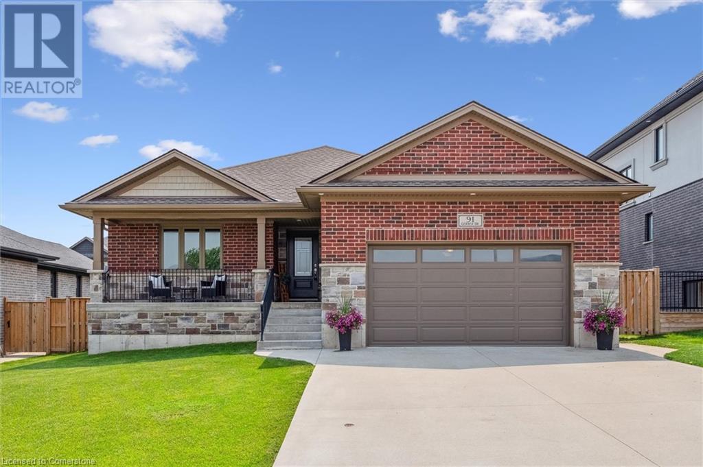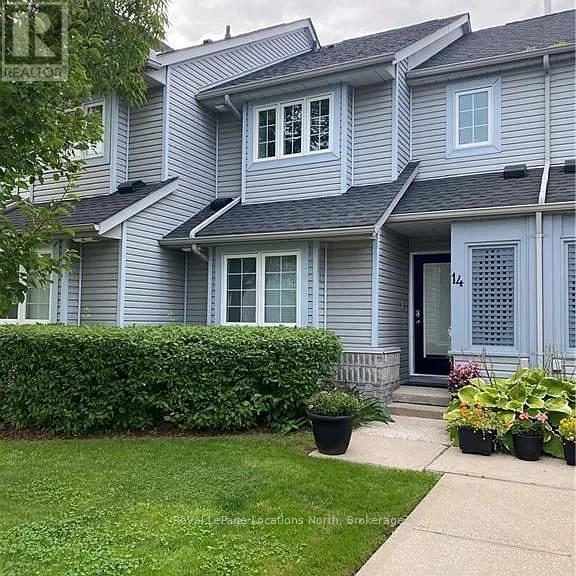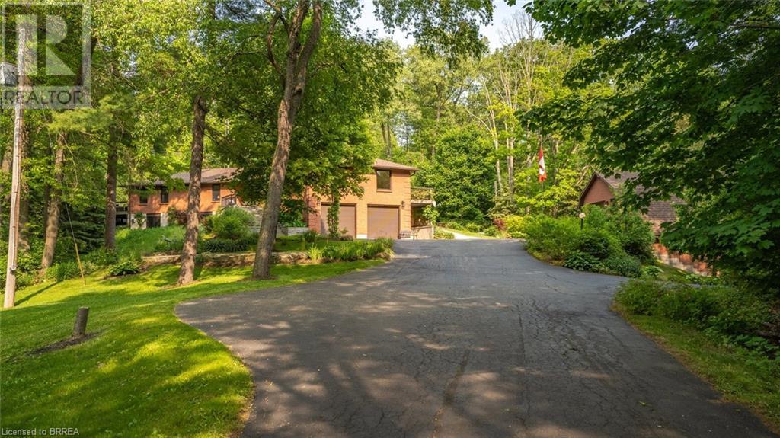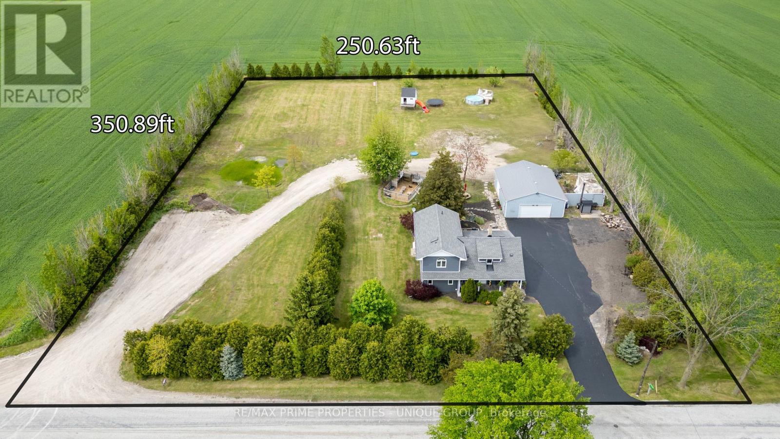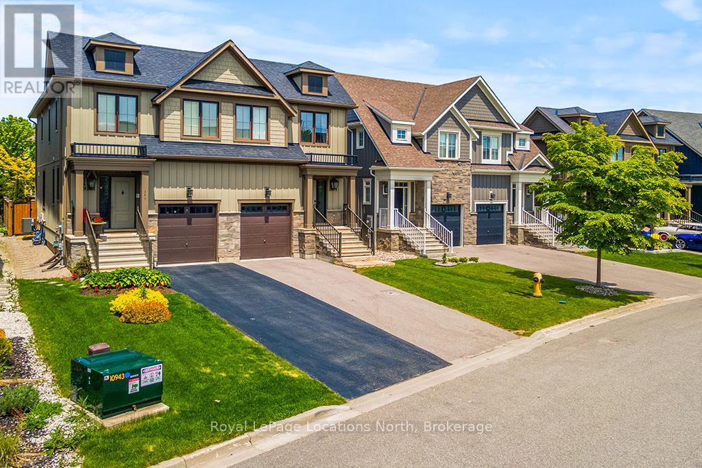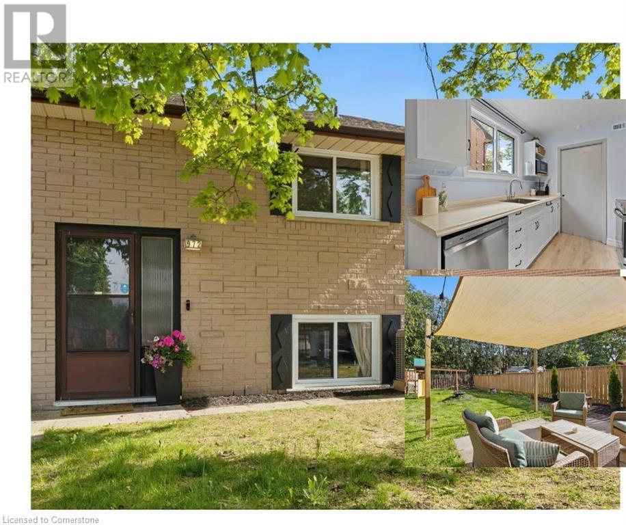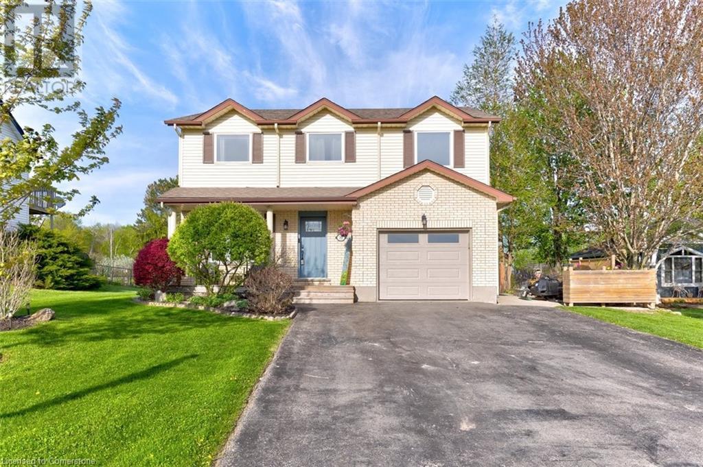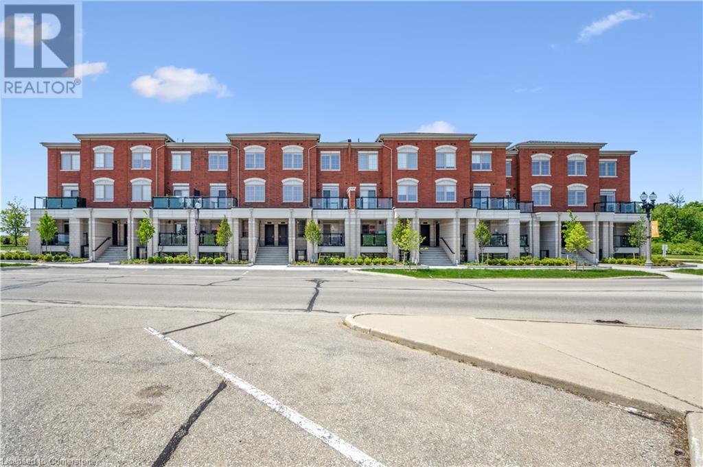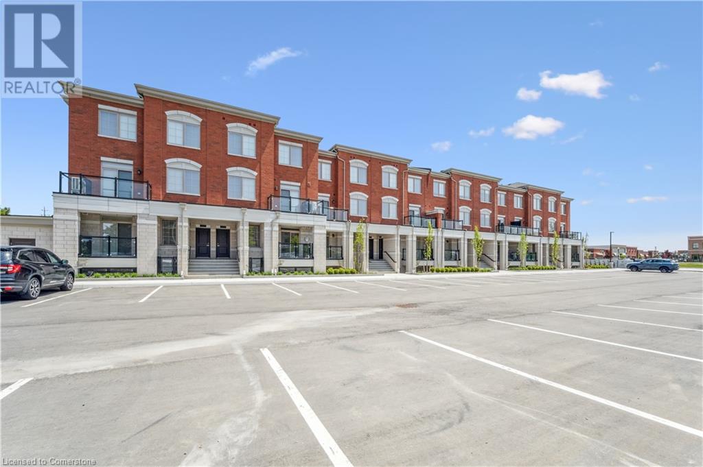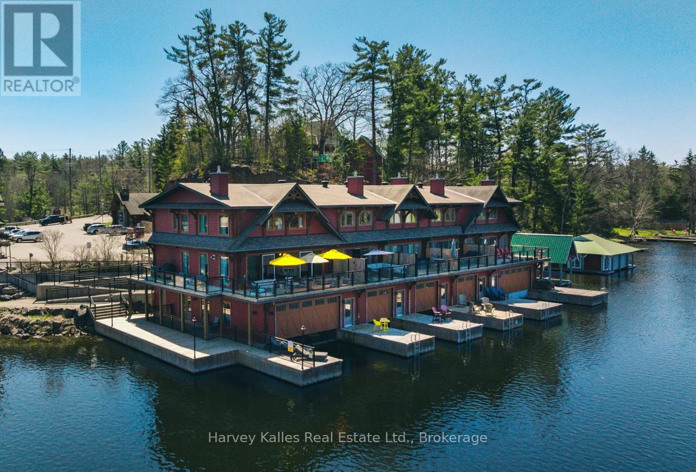20 - 90 Thompson Road
Penetanguishene, Ontario
Welcome to Green Gables, located near the sparkling waters of Georgian Bay in historic Penetanguishene. This 2+2 bed, 2 bath townhome has plenty of natural light and is painted in neutral tones, providing a perfect backdrop for your personal furnishings and decor. This is an end unit with extra windows creating a nice, bright kitchen space with a breakfast area and walk-out to your private-use deck with a gas barbeque hook-up. You have a lovely living/ dining combination great room with flexibility to suit your needs, and an open rec room space on the lower level with a cozy freestanding gas fireplace. There is a spacious utility room, great storage and inside-entry to your garage. There is also a neighbourhood clubhouse with a large gathering space, kitchen, games area and work out equipment. It's just a hop-skip-and-a-jump to our vibrant downtown shops, restaurants, rec centre, the library, LCBO... near our beautiful Rotary Champlain Wendat Park along the waterfront, complete with a splash pad, swim area, washrooms, playground, dog park, a bandstand for summertime music, festivals and outdoor fun all year around. Close to marinas, the public pier, curling club, hospital, golf courses and all the other amenities our wonderful shoreline community has to offer you. It's only 4kms down the road to Midland, within an hour to Orillia and Barrie, and 90 minutes to the Toronto area. The furnace and central air were replaced in 2024, and the air exchanger was installed this year. What an opportunity for you to downsize in style and let someone else handle the grass and snow! COME EXPERIENCE IT FOR YOURSELF! (id:59646)
83 John Street W
South Huron (Exeter), Ontario
Step into this beautifully updated 3-bedroom, 2-bath home that combines modern comfort with everyday practicality. Tucked away on a quiet street, it offers a serene atmosphere and a generously sized, fully fenced yard bordered by mature trees - your own private haven for outdoor fun or quiet relaxation. Whether you're hosting a summer barbecue or unwinding under the stars, the expansive deck is the perfect spot. Inside, the home welcomes you with a light-filled, open layout thanks to large windows that invite natural sunshine into every corner. The spacious living room is anchored by a cozy gas fireplace, creating the perfect place to gather during the cooler seasons. The kitchen is stylish and functional, featuring abundant counter space and cabinetry to make meal prep a breeze. The master bedroom includes a private ensuite for added comfort and convenience. Additional highlights include a well-appointed mudroom with ample storage for coats and shoes, a bright sunroom ideal for sipping your morning coffee, and a low-maintenance garden that adds charm without the extra work. If the bedrooms are too small, the toy room can be converted into a bedroom, and the wall between the two existing bedrooms can be removed to create two larger bedrooms. A detached garage offers extra space for parking and storage. With thoughtful updates throughout and a smart, functional layout, this home is move-in ready. Enjoy the perfect balance of tranquility and accessibility in a location that feels like a true retreat don't miss your chance to make it yours! (id:59646)
403 - 100 The Promenade
Central Elgin, Ontario
Penthouse Living at its Finest! This Stunning 1 Bedroom, 1.5 Bathroom Condo is Nestled in the Heart of one of Ontario's Quintessential Beach Towns, Port Stanley. Complete in 2024, by the Reputable and Award-Winning Wastell Homes, with Luxury Finishes Throughout - This One Owner Suite has been Meticulously Well Maintained. Sip your Morning Coffee on the Terrace Overlooking Kettle Creek Golf & Country Club or Head Upstairs to the Rooftop Patio. Enjoy the Convenience of Unground Parking, In-Suite Laundry, and a Private Storage Locker. The Open Concept Floor Plan Boasts Tons of Natural Lighting and Breathtaking Views. The Kitchen Features High End Cabinetry, Quartz Countertops, SS-Appliances, and Peninsula Seating. The Spacious Bedroom offers a Generously Sized Walk-In Closet and 4-Piece Bath. Avoid the Racket *Pun Intended* of the Pickleball Courts and Parking Lot with this Private North Facing Top Floor Unit. Endless Fun to be had with the Amenities offered at the Kokomo Beach Club Including: Pickleball, Pool, Gym (with Yoga Studio and Classes), Lounge, and Games Room. The Perfect Location - Steps from the Beach, Quaint Shops, Local Restaurants, Live Music & Events. Its the Lifestyle you've been Dreaming of, Don't Wait Book a Private Showing Today! (id:59646)
60 Charles Street West Street W Unit# 404
Kitchener, Ontario
Absolutely stunning and ideally located on the vibrant 4th floor of a modern high-rise in downtown Kitchener, this impeccably maintained condo offers the perfect blend of style, convenience, and comfort. Just steps from the Victoria Street ION station, this 1-bedroom, 1-bathroom unit delivers exceptional urban living with unmatched access to transit, shopping, and dining. The open-concept layout features soaring 9-foot ceilings, creating a spacious and airy feel throughout. A contemporary kitchen is equipped with a granite island, elegant backsplash, and high-end stainless steel appliances—ideal for everyday use or entertaining. The adjacent living area provides a welcoming space to relax, while the bedroom offers a quiet, private retreat from city life. Enjoy panoramic city views from the private balcony—perfect for morning coffee or evening relaxation. Additional features include in-suite laundry for maximum convenience and access to numerous amenities in and around the building, including nearby malls, parks, and a variety of restaurants and cafes. As an added bonus, the unit can be sold fully furnished, making it move-in ready for end-users or investors. With peaceful surroundings and a friendly community atmosphere, this property is an excellent opportunity for those seeking a turnkey urban residence. (Parking is available onsite for an addition amount of $200.00) (id:59646)
91 Gerber Drive
Milverton, Ontario
Welcome to 91 Gerber Drive in thriving, growing town of Milverton and just 35 minutes to the center of Waterloo. This 8 yr old Custom Built open-concept Bungalow with over 3000 sq. ft. of beautiful finished living space on a BIG 60x125 Lot. From the moment you step foot into the spacious foyer you immediately feel at home with light & airy tones and flowing open concept living space. Four large bedroom and three full bath provides everyone with their own space. The primary bedroom also features a private ensuite and a size that makes the king size bed fit perfect. Entertaining friends and family with a large kitchen is super easy with features like custom maple cabinetry, sprawling breakfast bar island, granite countertops and massive walk-in pantry. The open concept continues to flow with a large dining area and onto the family room featuring vaulted ceilings with natural light pouring in. Let's walk out to completely finished Armour stone lined rear yard with 26X12 party size deck, timber beam gazebo and the hot tub bubbling away waiting for you to unwind after that great day. All that while enjoying the elite level low maintenance gardens. The basement is completely finished with the same craftsmanship found everywhere in this home including the fourth Bedroom, 3-pc Bath, workshop (could also be workout room), Utility room, super sized laundry room & a large Rec. Home is hardwired for surround sound and roughed in in-floor heat. The two car garage adds additional parking & storage space with raised shelving and walk down to the workshop in the basement. This home has to be seen to believe how great it is! (id:59646)
21 Panabaker Drive Unit# C
Ancaster, Ontario
Presenting a remarkable opportunity to acquire a thriving grocery store, complemented by a bustling halal butcher shop and takeout restaurant, ideally situated in a sought-after Ancaster location. This established business enjoys a strong connection with the local community and offers a diverse selection of authentic Middle Eastern products. A significant advantage is its proximity to the neighbouring high school, resulting in a notably busy lunch period as students frequent the store. Step inside to discover a genuine taste of tradition and culture, with shelves brimming with authentic delights that capture the rich culinary heritage of the region. The business has been meticulously set up with high-caliber equipment throughout, demonstrating a keen eye for detail. Excellent profit margins, a favorable lease, and its placement within a high-traffic plaza make this an exceptional investment prospect. Key equipment included in the sale comprises: a large stainless steel commercial kitchen exhaust hood, a walk-in fridge, a sizable stainless steel commercial refrigerator/freezer, a multi-burner gas stovetop, a deep fryer, a vertical rotisserie/shawarma machine, an oven, a meat slicer, a meat grinder, stainless steel work tables, food processors, various refrigeration and display units (including refrigerated display cases for meat and open refrigerated display cases for drinks), glass door refrigerators/freezers, an ice cream maker, shelving units, a point-of-sale system, and much more. Don't miss this chance to take the reins of a fully operational business and capitalize on its loyal customer base, including the consistent lunchtime traffic from the adjacent high school (id:59646)
14 - 146 Settlers Way
Blue Mountains, Ontario
WALK TO THE VILLAGE SKI SEASON RENTAL in Heritage Corners. This spacious and bright home is perfect for you to enjoy the winter months. Located in a quiet community with beautiful views of the hill. Featuring 4 bedrooms - Primary Bedroom has queen sized bed, second bedroom has a double bed, third bedroom has a queen bed, and fourth bedroom has a double bed. The Lower Level features a gas fireplace, Rec Room with TV, and bar area, fourth bedroom, and jacuzzi tub. Relax in the sauna after a long day of skiing! One reserved surface parking space and ample visitor parking as well. Ten minutes to Collingwood or enjoy all that Blue has to offer this coming winter season! (id:59646)
520 Blue Lake Road
St. George, Ontario
Nestled within mature trees on more than 2 acres, 520 BLUE LAKE ROAD is like a little slice of paradise with an exclusive address. Boasting a scenic view from every window, an abundance of space inside & out, and a 2-storey (yes 2!) garage/workshop that is the dream of every car collector and hobbyist! This exceptional all-brick bungalow has been custom built with the utmost of quality and meticulously cared for by the same family. It's an Accessible home offering more than 5300 sq ft of living space with 5+1 bdrms, 4 baths and an elevator! Seamlessly blending casual refinement with a Muskoka-like vibe, the main floor is highlighted by a split bedroom floorplan - one wing is complete with 3 bdrms, 3pc bath (including roll-in shower) and private deck and the adjacent wing is complete with 2 bdrms, a 4pc bath and a large familyrm - ideal for a growing family, multi-generational living, granny & nanny too! Whether you're hosting dinner parties or splashing around in the stunning inground pool, the main level offers a perfect flow for entertaining as well as for day-to-day function. The lower level boasts a bright & light-filled party-sized recroom, including a wet bar, the 6th bedroom, 3pc bathroom, laundryrm and storage. Looking for peace & quiet? Step outside to unwind with a leisurely walk along the garden path or sit peacefully in complete privacy and absorb the stillness of your surroundings. How many cars do you need to store? Looking for a workshop that is separated from the garage? Then your dream has come true with this 2 storey garage boasting 2 separate entrances - one for the top and one for the bottom - with space to hold approx 8 cars. This remarkable home is truly outstanding with too many features to list, including the elevator, extra wide hallways & doorways, motorized window shutters, 3 fireplaces & gleaming hardwood to name just a few. Minutes to St. George, Brantford & Paris, a short drive to Cambridge & Hamilton. Book your private showing today! (id:59646)
2274 Jackson Road
Sarnia, Ontario
WELCOME TO 2274 JACKSON RD., SARNIA A STUNNING 2 ACRE COUNTRY PROPERTY THAT COMBINES SPACE, SERENITY, AND MODERN COMFORTS, JUST MINUTES FROM CITY AMENITIES, HIGHWAY 402, AND THE BLUEWATER BRIDGE. THIS WARM AND WELCOMING HOME OFFERS APPROXIMATELY 2,250 SQ FT OF LIVING SPACE FEATURING 2 GENEROUS BEDROOMS AND 2 FULL BATHROOMS. THE SPACIOUS PRIMARY BEDROOM INCLUDES A WALK-IN CLOSET, WHILE THE SECOND-FLOOR BATHROOM OFFERS A SPA-LIKE RETREAT WITH A LUXURIOUS JETTED SOAKER TUB AND SEPARATE SHOWER. THE LAYOUT PROVIDES PLENTY OF NATURAL LIGHT AND ROOM FOR ENTERTAINING OR RELAXING WITH FAMILY. STEP OUTSIDE AND ENJOY THE PEACEFUL SURROUNDINGS FROM THE COVERED FRONT PORCH OR THE BACK DECK OVERLOOKING THE POND AND A FLAGSTONE WALKWAY AND PATIO SURROUNDING A COZY FIREPIT AREA PERFECT FOR OUTDOOR GATHERINGS. CHILDREN WILL LOVE THE PLAYHOUSE AND TRAMPOLINE, AND THERES ROOM TO ROAM AND EXPLORE THE BEAUTIFULLY LANDSCAPED YARD. COOL OFF IN THE ABOVE-GROUND POOL OR UNWIND IN THE HYDRO SPA THERAPEUTIC TUB. A 36X30 HEATED DETACHED GARAGE/WORKSHOP OFFERS ENDLESS POSSIBILITIES FOR HOBBIES, STORAGE, OR HOME-BASED BUSINESS USE. WHETHER YOU'RE SEEKING PRIVACY, SPACE TO GROW, OR A PLACE TO ENJOY NATURE AND ENTERTAIN GUESTS, THIS PROPERTY DELIVERS IT ALL. YOULL ENJOY THE BEST OF BOTH WORLDS PEACEFUL RURAL LIVING WITH QUICK ACCESS TO ALL THAT SARNIA HAS TO OFFER. (id:59646)
292 Chokecherry Crescent
Waterloo, Ontario
Absolutely stunning, energy efficient executive home, at a highly desirable, family oriented neighborhood of Vista Hills in Waterloo. Few steps to Vista Hills School; short drive to High Schools, Universities & Conestoga College; Costco, Canadian Tire, Shopper's Drug Mart, The Boardwalk, Medical Centre, Mowati Gym, Wal-Mart, Sobey's, Theatre, Restaurants, Trails, & on Bus route. This beautiful house is loaded with incredible upgrades: 9 feet ceilings on all 3 levels (basement, main & second floor); 8 feet doors (except a door leading to the basement); baseboards; pot-lights; ceiling fans; professionally custom made organizers in all closets; quartz countertops in kitchen & all bathrooms; high-end 12x24 ceramic tiles in foyer, kitchen, dining & all bathrooms. Hardwood floor in living room with gas fireplace. Factory finished steel backed hardwood staircase with treads, risers & stringers & iron spindle railings. Meticulously upgraded Kitchen has lots of storage space with many cabinets and drawers; top of the line 'Cambria' quartz countertop & backsplash; 45 upper cabinets with crown moldings, valance lighting; soft closing doors & drawers; upgraded faucet, soap dispenser & drinking water line in sink; built-in 'Wolf 'Pro Cook 6 burner gas cooktop with spice racks on both sides, built-in steel oven & microwave. Kitchen island with extended bar, quartz countertop, garbage/recycle bin drawer. Dining room has wall to wall cabinets with 45 upper cabinet, crown molding, glass doors, quartz countertop & backsplash; walk-out to new huge deck (2025). The big family room upstairs has a potential for 4th bedroom. Huge master bedroom has ensuite bath, his and her walk-in closets with custom organizers. Other two good sized bedrooms with custom organizers in closets; main bathroom with tiled walk-in shower, glass door & bench completes the 2nd floor. Laundry in main floor. Walk-out basement with big windows, rough-in for future bathroom waiting for your creative finishes. (id:59646)
515a Rosemeadow Crescent
Waterloo, Ontario
Welcome to this beautiful family home in the mature sought after subdivision of Westvale in Waterloo This 4 bedrooms, 2 1/2 bathrooms offers comfortable layout with approx 1800 sq ft of finished living space . Enjoy the warm, entertaining & welcoming space on all 3 levels. Carpet free main floor, updated vinyl windows throughout (2018), A/C & Furnace replaced in (2013) & tankless hot Water heater rent-to-own 2021. The walkout basement has updated 3 pc bathroom (2022), fully fenced yard and well landscaped front yard with poured concrete steps along one side . Updated kitchen cupboards (2019) with Granite counters, stylish & modern backsplash and Stainless Steel Appliances (dishwasher 2019). Cozy living room with bright bay window overlooking yard, dining room with sliders to deck suitable for afternoon tea-time or evening bbq. This freshly painted home (2025) combines comfort, style & function. Near schools, parks, Ira Needles famous board walk with medical centre, movie theater, shopping, restaurants and all amenities. Short driving distance to Costco and Walmart. Make it your home this summer. Shows AAA (id:59646)
147 Yellow Birch Crescent
Blue Mountains, Ontario
Turnkey Opportunity! Beautiful Windfall Semi-Detached Home. Discover this stunning semi-detached home in Windfall ideally located just minutes from Blue Mountain and Collingwood. The "Bedford" Model offers an inviting open-plan layout, combining a spacious living room, kitchen, and dining area perfect for entertaining. The kitchen features stainless steel appliances and upgraded cabinetry, with a cozy gas fireplace to curl up in front of during chilly winter nights. The main level also provides ample space for a formal dining table and a charming breakfast nook. Walk out the patio doors to a semi private grass yard. Upstairs, the master bedroom includes a walk-in closet and a luxurious ensuite with double sinks, a soaker tub, and a walk-in glass shower. The fully finished basement is a standout, offering a bathroom and plenty of room for extra beds or a TV viewing area. Store your toys in the garage and still have parking for two cars in the drive. Windfall is an active community, just five-minute drive or a 20-minute walk to the base of Blue Mountain Resort, Ontario's top four-season recreational destination. Residents enjoy exclusive access to The Shed, a recreation center featuring hot and cold pools, a sauna, a fitness room, and a party room. This turnkey opportunity includes all the furniture, making it an ideal investment or vacation home. Don't miss your chance to own a piece of this beautiful, vibrant community! (id:59646)
972 Warwick Street
Woodstock, Ontario
Tucked into a quiet, family-friendly neighborhood in the sprinbank area of Woodstock, this 3-bedroom, 1-bath Semi-Detached raised bungalow is filled with warmth, natural light, and the kind of simple beauty that makes a house truly feel like home. From the moment you walk in, you’re greeted by bright, open spaces and a carpet-free interior, offering a clean, modern feel and easy maintenance throughout. The sun-filled kitchen is a standout — filled with natural light and designed to be both welcoming and functional. It’s the perfect place to cook meals while keeping an eye on the kids playing in the backyard. Large windows draw in daylight, casting a warm glow across every room, and offering peaceful backyard views — especially from the main living area. Whether you’re watching the kids run and laugh outside, or enjoying quiet evenings on the private patio, this home makes it easy to enjoy everyday moments. The 3 well-sized bedrooms offer just the right amount of comfort and privacy, while the full bathroom is functional, fresh, and family-ready. The layout flows effortlessly, perfect for everyday living, cozy evenings, and weekend gatherings. Step outside to a lovely backyard oasis, complete with a patio made for summer barbecues, morning coffees, or quiet evenings under the stars. It’s a place where memories will be made — first steps, family dinners, and lazy Sunday afternoons. Located close to schools, parks, and all the amenities that make life easy, this home is ideal for young families, first-time buyers, or anyone looking to downsize without sacrificing comfort or charm. (id:59646)
10 Hewitt Street
Bright, Ontario
Welcome to your new home— nestled on a generous 72' x 217' lot, this well-maintained 3-bedroom, 2-bathroom home offers over 2,000 square feet of finished living space, perfect for growing families or those seeking a peaceful escape with plenty of room to spread out.As you enter, you'll notice the rich ceramic and hardwood floors that span the main level, adding warmth and character to the home. Each space flows seamlessly into the next, creating a welcoming environment that’s perfect for both everyday living and entertaining. The kitchen is the heart of this home, featuring a gas stove, built-in microwave, dishwasher, and newer fridge—everything you need to prepare meals with ease. The main-floor laundry room adds a touch of convenience to your daily routine. A standout feature of this home is the 29' x 13' family room above the garage, offering endless potential. Whether you're looking for a cozy media room, a play area for kids, a dedicated home office, or even a fourth bedroom, this expansive space can adapt to fit your needs.Step outside, and you’ll find a beautifully designed 32'x16' two-tiered deck, offering over 500 square feet of space to enjoy the outdoors. Whether it’s hosting a summer barbecue or simply unwinding in the evening, this deck is a true highlight. The additional shed (with hydro) is conveniently located nearby for all your storage needs, while the fire pit and horseshoe pits add an extra layer of fun for friends and family. With $70,000 in updates—including newer windows, doors, deck, and roof—this home is not only move-in ready but also well-maintained and low-maintenance for years to come. Conveniently located just 7 minutes from the 401 (Drumbo exit) and 10 minutes to Highway 8, this home offers the ideal blend of peaceful small-town living with easy access to major commuter routes. Spacious, full of charm, and ready to welcome you home—this is the property you’ve been waiting for. Don’t miss out! Book your showing today. (id:59646)
265 Cotton Grass Street Unit# 116
Kitchener, Ontario
LIMITED-TIME PROMOTION: GET 2 MONTHS OF FREE RENT WHEN YOU SIGN A 14 MONTH LEASE WITH A MOVE-IN DATE OF AUGUST 1ST OR SOONER! Be the first to call Williamsburg Towns home - a premium, brand new 32-unit stacked townhome residences in the highly sought-after Williamsburg neighbourhood! Ideally located just steps from essential amenities like Sobeys, Williamsburg Town Centre, Starbucks, GoodLife Fitness, Max Becker Park, Borden Wetlands (with scenic trails), top-rated schools, and more, these exclusive townhomes offer both convenience and luxury. Offering spacious 2- and 3-bedroom floor plans, each suite features at least 2 bathrooms, open-concept living areas, private balconies, dedicated entrances, and 1 parking space. Enjoy high-end finishes, including stainless steel appliances, quartz countertops, and insuite laundry. This Cotton Grass floor plan offers main and lower level living with 3 beds and 2.5 baths with primary ensuite bathroom. Every detail has been carefully considered to create the perfect place to live. Contact us today for floor plans and pricing details! (id:59646)
265 Cotton Grass Street Unit# 202
Kitchener, Ontario
LIMITED-TIME PROMOTION: GET 2 MONTHS OF FREE RENT WHEN YOU SIGN A 14 MONTH LEASE WITH A MOVE-IN DATE OF AUGUST 1ST OR SOONER! Be the first to call Williamsburg Towns home - an exclusive new 32-unit stacked townhome development in the highly sought-after Williamsburg neighborhood. Ideally located just steps from essential amenities like Sobeys, Williamsburg Town Centre, Starbucks, GoodLife Fitness, Max Becker Park, Borden Wetlands (with scenic trails), top-rated schools, and more, these premium townhomes offer both convenience and luxury. Offering spacious 2- and 3-bedroom floor plans, each suite features at least 2 bathrooms, open-concept living areas, private balconies, dedicated entrances, and 1 parking space. Enjoy high-end finishes, including stainless steel appliances, quartz countertops, and in-suite laundry. This Copper Leaf upper level floor plan offers 3 beds and 2.5 baths with 3-pc primary ensuite bathroom. Every detail has been carefully considered to create the perfect place to live. Contact us today for floor plans and pricing details! (id:59646)
1050 St Matthew's Avenue
Burlington, Ontario
This stunning 4+1 bedroom home has been substantially renovated including kitchen, all bathrooms, flooring. A welcoming front verandah & mature trees create a picturesque setting. The kitchen features elegant white shaker cabinetry, quartz countertop, a spacious island & a dedicated dining space. Pantry cabinetry with pullout shelving provides functionality. Pot lighting & windows on 2 walls fill the kitchen with light. 2025 upgrades include landscaping, interior doors, high end handles, trim, & baseboards, along with striking gray-washed rough-hewn pine clad feature walls as well as the front door. Renovations completed in 2017 encompass the kitchen, upper baths, as well as main floor/ basement windows, hand-scraped maple flooring on main & 2nd. levels. The main floor bedroom is currently used as an office. Custom blinds. The laundry/mudroom features wainscoting, an updated tiled floor, and a large, stylish barn-door closet, with an Electrolux washer and dryer (2024). The upper level has a master with an ensuite, walk-in closet; 2 other bedrooms, all generously sized. Hallway linen closet. The lower level includes a family room, bedroom, kitchen, updated 2 pc. bath, laundry. Main flr 2 pc updated ’25. Backyard: deck, large aggregate patio; privacy fencing '22, built in bbq. with a stone counter (’24) & shed. Re-shingled roof in 2018 w/ added gutter guard. Exterior engineered stone facing (later re-tinted) & vinyl cladded exterior. The driveway provides parking for up to five cars, expanding from a single width to a double at the top. Buyer to assume the Reliance HVAC rental, which covers the furnace, air conditioner, air cleaner, humidifier & thermostat at a cost of $129.99 + tax, which incl ann. maintenance, filter replacement, repair.) Other options: buyout or no charge removal). Matterport Sq. footage based on Gross Internal Area (GIA) + a presumed 6-inch wall thickness. Occupants are related to the Registrant. 2010 Site Plan avail. 2nd flr addition circa 2002. (id:59646)
265 Cotton Grass Street Unit# 114
Kitchener, Ontario
LIMITED-TIME PROMOTION: GET 2 MONTHS OF FREE RENT WHEN YOU SIGN A 14 MONTH LEASE WITH A MOVE-IN DATE OF AUGUST 1ST OR SOONER! Be the first to call Williamsburg Towns home - a premium, brand new 32-unit stacked townhome residences in the highly sought-after Williamsburg neighbourhood! Ideally located just steps from essential amenities like Sobeys, Williamsburg Town Centre, Starbucks, GoodLife Fitness, Max Becker Park, Borden Wetlands (with scenic trails), top-rated schools, and more, these exclusive townhomes offer both convenience and luxury. Offering spacious 2- and 3-bedroom floor plans, each suite features at least 2 bathrooms, open-concept living areas, private balconies, dedicated entrances, and 1 parking space. Enjoy high-end finishes, including stainless steel appliances, quartz countertops, and insuite laundry. This Cherry Hill floor plan offers main and lower level living with 2 beds and 1.5 baths with cheater ensuite. Every detail has been carefully considered to create the perfect place to live. Contact us today for floor plans and pricing details! (id:59646)
265 Cotton Grass Street Unit# 111
Kitchener, Ontario
LIMITED-TIME PROMOTION: GET 2 MONTHS OF FREE RENT WHEN YOU SIGN A 14 MONTH LEASE WITH A MOVE-IN DATE OF AUGUST 1ST OR SOONER! Be the first to call Williamsburg Towns home - an exclusive new 32-unit stacked townhome development in the highly sought-after Williamsburg neighborhood. Ideally located just steps from essential amenities like Sobeys, Williamsburg Town Centre, Starbucks, GoodLife Fitness, Max Becker Park, Borden Wetlands (with scenic trails), top-rated schools, and more, these premium townhomes offer both convenience and luxury. Offering spacious 2- and 3-bedroom floor plans, each suite features at least 2 bathrooms, open-concept living areas, private balconies, dedicated entrances, and 1 parking space. Enjoy high-end finishes, including stainless steel appliances, quartz countertops, and in-suite laundry. This Peach Blossom floor plan offers 2 beds and 2.5 baths with 3pc primary bedroom ensuite. Every detail has been carefully considered to create the perfect place to live. Contact us today for floor plans and pricing details! (id:59646)
265 Cotton Grass Street Unit# 211
Kitchener, Ontario
LIMITED-TIME PROMOTION: GET 2 MONTHS OF FREE RENT WHEN YOU SIGN A 14 MONTH LEASE WITH A MOVE-IN DATE OF AUGUST 1ST OR SOONER! Be the first to call Williamsburg Towns home - an exclusive new 32-unit stacked townhome development in the highly sought-after Williamsburg neighborhood. Ideally located just steps from essential amenities like Sobeys, Williamsburg Town Centre, Starbucks, GoodLife Fitness, Max Becker Park, Borden Wetlands (with scenic trails), top-rated schools, and more, these premium townhomes offer both convenience and luxury. Offering spacious 2- and 3-bedroom floor plans, each suite features at least 2 bathrooms, open-concept living areas, private balconies, dedicated entrances, and 1 parking space. Enjoy high-end finishes, including stainless steel appliances, quartz countertops, and in-suite laundry. This Lemon Balm upper unit floor plan offers 2 beds and 2.5 baths with eat-in kitchen and primary bedroom ensuite. Every detail has been carefully considered to create the perfect place to live. Contact us today for floor plans and pricing details! (id:59646)
218 North Drive
Huntsville (Stisted), Ontario
Welcome to " The Hive" at 218 North Drive, a beautifully renovated, fully winterized waterfront home or year-round cottage on the tranquil shores of Lake Vernon, part of Huntsville's coveted 4-lake chain. This rare offering delivers 105 feet of pristine shoreline, set on a spacious and private 0.75-acre lot, nestled in a quiet northwest bay of the lake - far from highway noise and immersed in the peaceful sounds of nature. Imagine waking up to the call of loons and ending your day with spectacular sunsets and the laughter of family around a fire. Part of the 65+ km boating network that connects Lake Vernon, Fairy Lake, Peninsula Lake, and Mary Lake via the Brunel Lock system, this property allows you to boat directly into downtown Huntsville, dock your boat and enjoy shopping, dining, summer festivals, or a show at the Algonquin Theatre. Its a true blend of nature and convenience. The home itself is move-in ready and thoughtfully updated with year-round comfort in mind. Enjoy the spacious Muskoka Room for three-season relaxation, multiple decks for entertaining, and an outdoor bar for hosting friends and family. The Generac backup generator ensures peace of mind during all seasons. Additional highlights include: 1) Large, sunny dock with northwest exposure -soak up the sun all day 2) Ample under-deck storage 3) Gently sloped topography leading to the water- good for kids and pets. 4) Room to build a detached 2-car garage or coach house for guests or added investment potential 5) Established fire pit and mature trees offering privacy and shade. Located in a serene, family-friendly bay, this property checks off all the boxes on your Cottage Wishlist: sunset views, tranquility, proximity to town, and immediate usability. Whether you're looking for a full-time residence or a seasonal escape, this is the ideal place to start building your Muskoka legacy in 2025. Don't miss out - opportunities like this on Lake Vernon are rare and highly sought-after! (id:59646)
681 23rd Avenue
Hanover, Ontario
Imagine spending your summer days and evenings in your own backyard surrounded by family and friends, playing games or enjoying a cozy campfire. This property includes a heated pool within a private deck that is also fully fenced for the safety of children and pets. The open concept main floor provides excellent space for entertaining, while the finished basement offers a wet bar, gas fireplace, and ample room for gatherings. Welcome to your new home located at 681 23rd Ave in Hanover, Ontario, this bungalow, built in 2013, features 3+1 bedrooms and 3 bathrooms. It sits on a sizable fully fenced lot with plenty of space for all. It is conveniently situated within walking distance of grocery stores, retail shops, and restaurants. This home has been cherished by its current owners and is ready for you to create your own memories. Contact your REALTOR today to schedule a private showing. (id:59646)
48 Povey Road
Centre Wellington (Fergus), Ontario
Like New, Without the Wait! Why wait to build when you can move into this beautifully upgraded Angus model semi-detached in Fergus? This 3-bedroom, 3-bathroom home shows like a model and stands out in every way. Thoughtfully designed and meticulously maintained, it features quartz countertops throughout, high-end appliances, a cozy gas fireplace, and upgraded showers that add a touch of luxury to everyday living. From the moment you step inside, you'll notice the quality finishes and modern touches that elevate this home above the rest. Whether you're entertaining in the open-concept main floor, relaxing by the fireplace, or unwinding in your spacious primary suite, this home offers comfort, style, and convenience. Located in a growing Fergus neighbourhood close to parks, schools, and local amenities, this home is perfect for families, professionals, or anyone looking to enjoy modern living in a vibrant small-town community. (id:59646)
206 - 97d Joseph Street
Muskoka Lakes (Medora), Ontario
Luxury sunset end-unit 5 bedroom, on the water, 3-storey boathouse cottage condominium, in the centre of Port Carling. Unquestionably the most appealing of all the "Edgewater" units. Completely and totally renovated, 'Muskoka Living' designer furnished interior with over 2,200 sq. ft. of luxe living space, gorgeous chef's kitchen with grande island, handsome Muskoka stone fireplace, a wall of European quality bi-folding UV protected glass doors opening to an expansive westerly wrap-around sunset terrace. Large dining & living area, open concept, plus a main floor primary suite and separate powder room for ease of one floor living. The 2nd floor presents 4 more bedrooms, one with a fireplace, plus a walk-in closet, 2 full elegant baths, and laundry room. Lower level boathouse with sizeable boat slip housing 2 jet ski lifts, 2 boat lifts, including a heavy-duty lift designed for a 30+ foot Muskoka launch. Radiant in-floor heating throughout, central air. Wonderful docks with sitting areas and deep water. An absolutely spectacular package within walking distance of shopping, dining, and more. 2 exclusive paved car parking spaces, plus ample guest parking spaces. Exemplary in every way. (id:59646)


