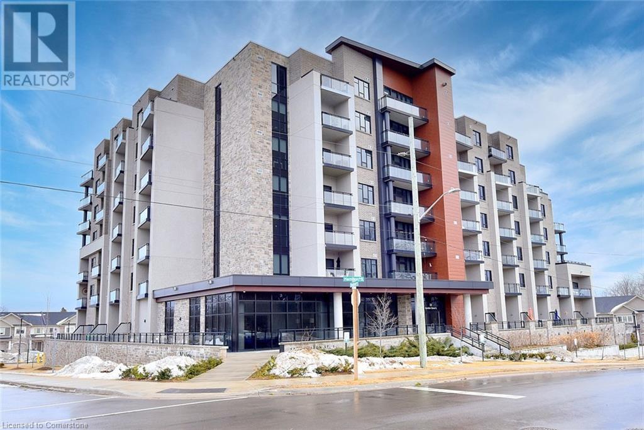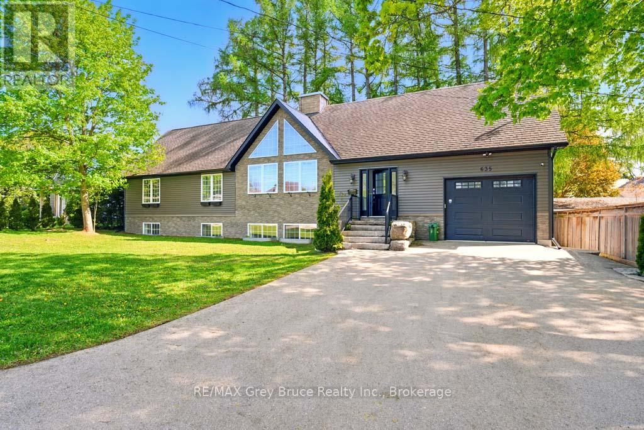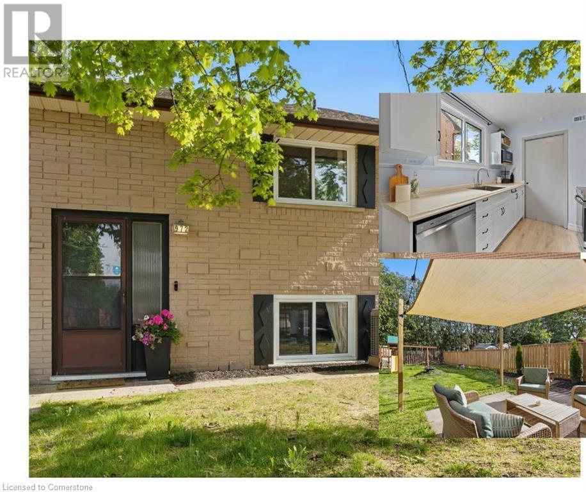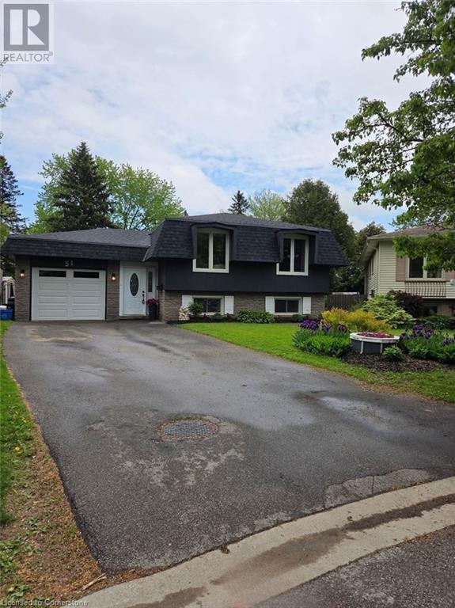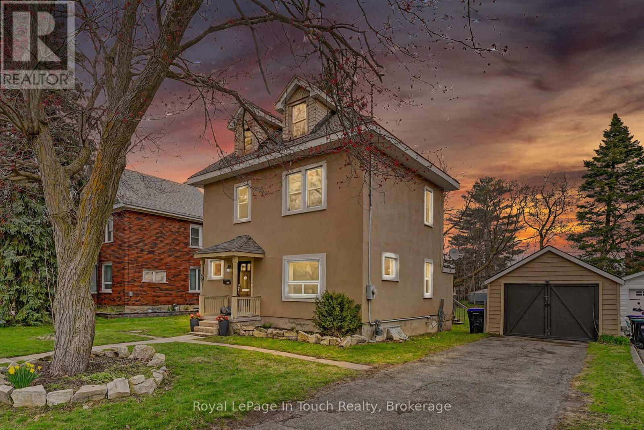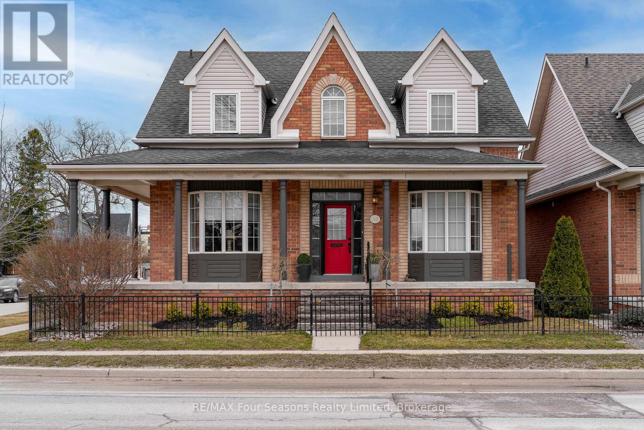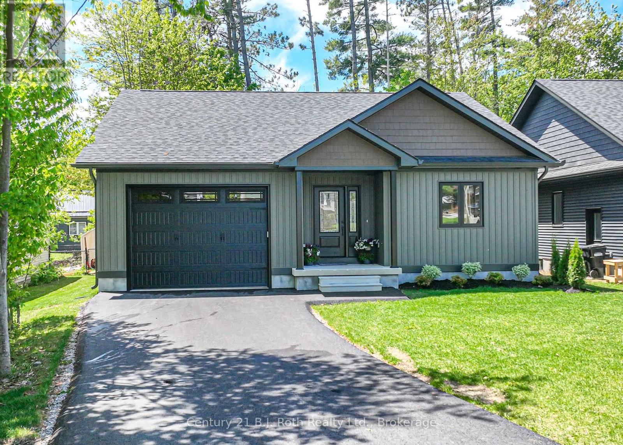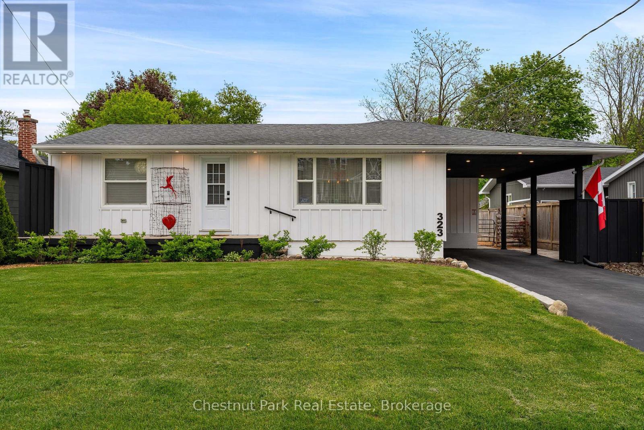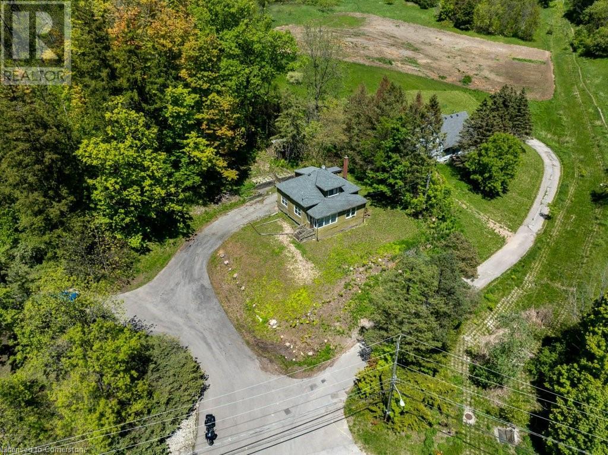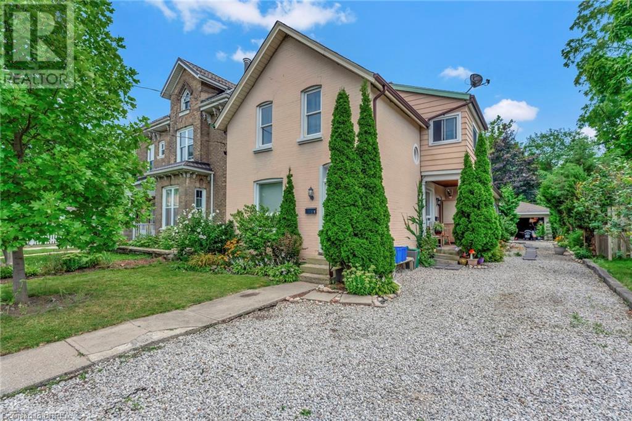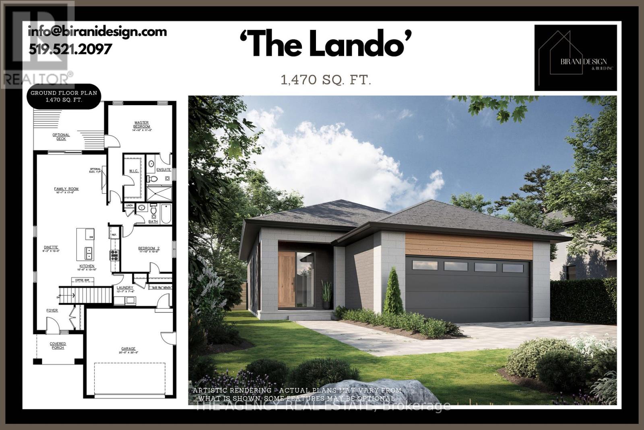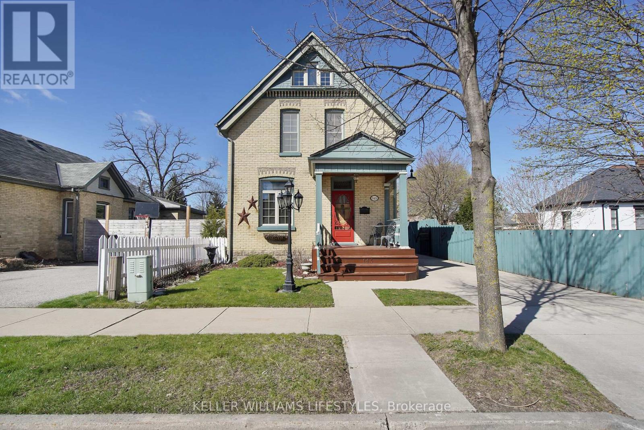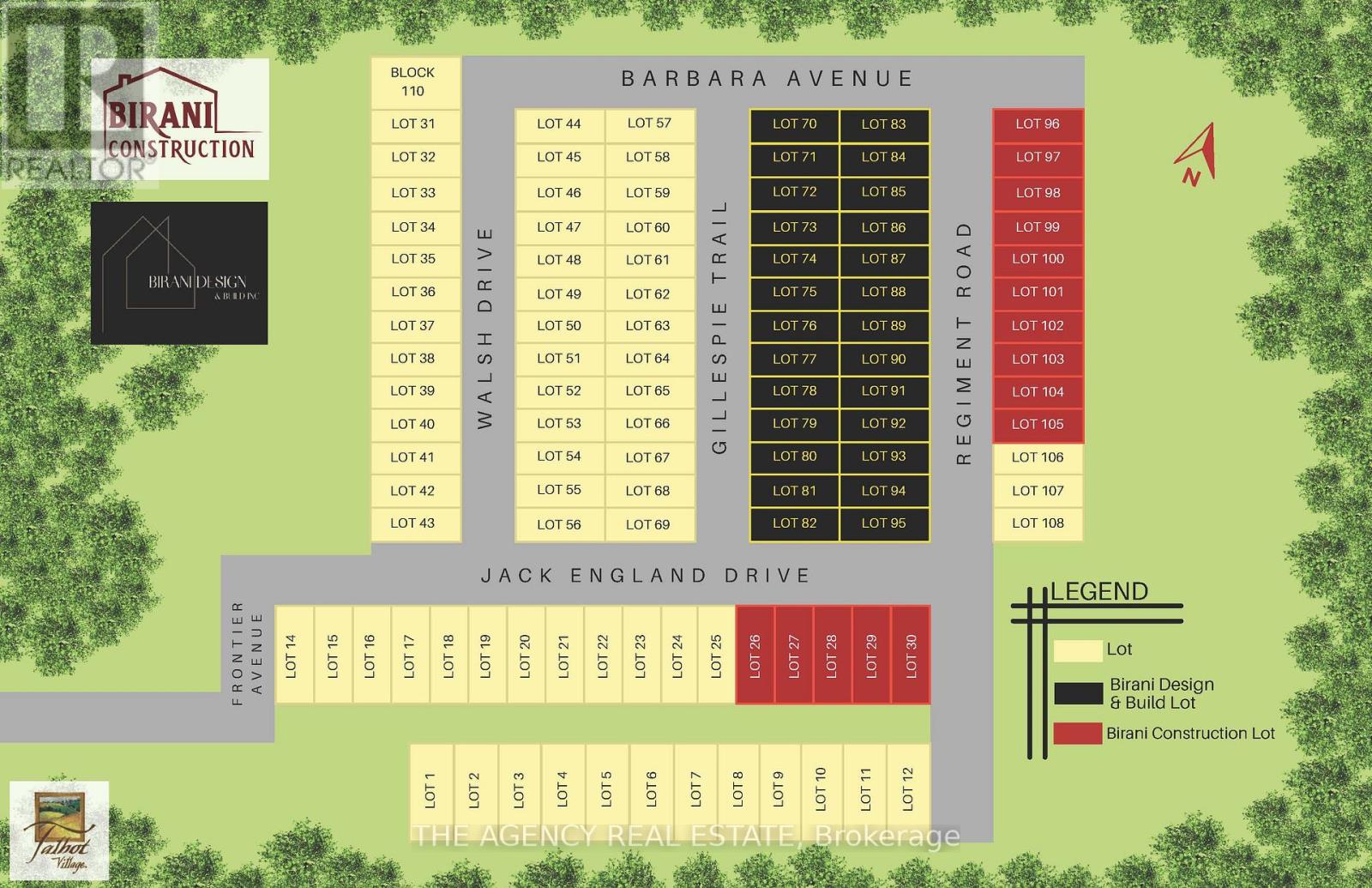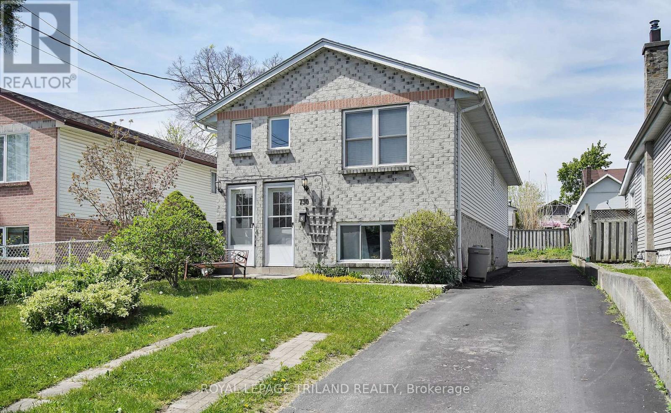30 Hamilton Street S Unit# 106
Waterdown, Ontario
Welcome to your dream condo in the heart of Waterdown! This stunning first floor unit features an upgraded eat-in kitchen with elegant quartz countertops and stainless steel appliances, perfect for culinary enthusiasts. Enjoy luxury vinyl flooring and pot lighting throughout, enhancing the modern feel. Relax on your private balcony or your oversized terrace with bright south west views. With 2 parking spaces and a locker, convenience is at your fingertips. Located in one of Waterdown’s most desirable buildings, you're just a stroll away from shopping, dining, coffee shops, and scenic hiking trails and the waterfalls. Plus, enjoy easy access to highways 403, 407, 401, and the Aldershot GO station. Building amenities include a 6th-floor terrace, a party room with a warming kitchen, a dining/media area, and a gym. Don’t miss out on this exceptional lifestyle opportunity! (id:59646)
635 18th Street E
Owen Sound, Ontario
This stunning east-side Owen Sound home radiates charm and modern elegance. With 2+2 bedrooms (or 3 the office could be a bedroom) on the main floor and 3 full baths, it offers ample space for families or guests. The property's full renovation showcases beautiful upgrades, including high-quality finishes and stylish fixtures. The open-concept dining and living room, with its soaring ceilings, creates a feeling of elegance and spaciousness.Located on a quiet street close to parks and schools, this home is ideal for families and is the perfect place to call home. **EXTRAS** security system is rented if Buyers want to reconnect If the Property is shown by the listing agent to any party that submits an offer through another agent, the commission will be reduced by 1% to the Buyer agent (id:59646)
972 Warwick Street
Woodstock, Ontario
Tucked into a quiet, family-friendly neighborhood in sought after area of Woodstock, this 3-bedroom, 1-bath Semi-Detached raised bungalow is filled with warmth, natural light, and the kind of simple beauty that makes a house truly feel like home. From the moment you walk in, you’re greeted by bright, open spaces and a carpet-free interior, offering a clean, modern feel and easy maintenance throughout. The sun-filled kitchen is a standout — filled with natural light and designed to be both welcoming and functional. It’s the perfect place to cook meals while keeping an eye on the kids playing in the backyard. Large windows draw in daylight, casting a warm glow across every room, and offering peaceful backyard views — especially from the main living area. Whether you’re watching the kids run and laugh outside, or enjoying quiet evenings on the private patio, this home makes it easy to enjoy everyday moments. The 3 well-sized bedrooms offer just the right amount of comfort and privacy, while the full bathroom is functional, fresh, and family-ready. The layout flows effortlessly, perfect for everyday living, cozy evenings, and weekend gatherings. Step outside to a lovely backyard oasis, complete with a patio made for summer barbecues, morning coffees, or quiet evenings under the stars. It’s a place where memories will be made — first steps, family dinners, and lazy Sunday afternoons. Located close to schools, parks, and all the amenities that make life easy, this home is ideal for young families, first-time buyers, or anyone looking to downsize without sacrificing comfort or charm. (id:59646)
51 Southglen Road
Brantford, Ontario
Nestled in one of Brantford’s sought-after family-friendly neighbourhoods, this home offers the perfect blend of convenience, space, and charm. Step inside this beautifully maintained raised bungalow and feel instantly at home. Walk into this welcoming and spacious entrance with new ceramic flooring, inside garage entry and walk out to backyard. Main floor has spacious living room is bright and inviting, with large windows that fill the space with natural light. It flows into the dining room, making it perfect for entertaining or enjoying cozy family dinners. The updated kitchen features modern appliances and stylish finishes, offering functionality and flair for the home chef. Down the hall, you'll find 3 generously sized bedrooms & a 5-piece bathroom complete with a sleek, updated tub—designed for relaxation after a long day. The primary bedroom offers ensuite privilege to this beautiful bathroom, adding comfort and convenience to your daily routine. Fully finished basement offers a large rec room with a beautifully refaced fireplace & a built-in bar makes it an ideal spot for movie nights & celebrations. Two additional bedrooms & a renovated 3-piece bathroom provide private space for teens, in-laws, or overnight guests. And the best part, this home’s massive pie-shaped lot is truly a backyard oasis. Whether you’re lounging by the pool, soaking in the hot tub, enjoying drinks at the tiki bar, or hosting summer BBQs in the ample seating and entertaining areas, this yard is made for making memories. Upgrades include: new pool liner, new roof, oak bannister, updated flooring in 4 of 5 bedrooms and bathrooms, updated windows, asphalt driveway, garage door, air conditioner, water softener, and hot water tank. Surrounded by parks, excellent schools, shopping, and easy highway access, this home is ideal for growing families or anyone looking to settle into a vibrant, welcoming community. (id:59646)
600 Hugel Avenue
Midland, Ontario
Unlock the potential of this property's unique and versatile Residential Office zoning, providing a prime opportunity for professionals to establish a commercial presence in the heart of Midland. Ideal for a professional office, personal residence, or a combination of both. Inside, you'll find a large formal entrance and plenty of natural light. The layout includes a formal dining room, front and back staircases, and two sunrooms - one off the primary bedroom and another off the living room. Two separate driveways provide access from both Hugel Ave and Third St, and there's a heated and insulated double car garage. The roof was replaced 8-9 years ago. Whether you're setting up a business, looking for a place to call home, or need space for both, this property offers flexibility in a great location! A unique opportunity to own a piece of Midland's history. (id:59646)
431 Manly Street
Midland, Ontario
Welcome to 431 Manly Street in Midland a move-in ready home on a rare, oversized lot, perfect for first-time buyers.This 3-bedroom, 2-bathroom home offers a great layout with bright, open living spaces and plenty of natural light throughout. The kitchen features updated appliances and flows nicely into the main living area, making it ideal for both everyday living and entertaining.Upstairs, you'll find comfortable bedrooms and a full bathroom, giving everyone space to unwind. The home has been well maintained and offers excellent value with thoughtful updates already in place.Outside, the backyard is massive perfect for pets, kids, summer BBQs, or future expansion. You'll also love the detached garage, offering extra storage or workshop potential.Located in a quiet, family-friendly neighbourhood close to parks, schools, and Georgian Bay, this home delivers space, function, and charm all at an approachable price point.If you've been waiting for a well-kept home on a large lot, this is your chance. Come see 431 Manly Street for yourself. (id:59646)
145 Ontario Street
Collingwood, Ontario
Exclusive downtown location in "Olde Towne". This charming 3-bedroom, 2.5-bathroom home, with its exclusive downtown location, nestled in the heart of Olde Towne in Collingwood. Just steps from vibrant shops, top-rated restaurants, and all that downtown has to offer, this exceptional property boasts an unbeatable walkable lifestyle.The inviting great room features vaulted ceilings, a cozy gas fireplace, and beautiful hardwood floors, creating a warm and welcoming atmosphere. The open-concept kitchen flows seamlessly into the living space, while a separate dining room provides a refined setting for entertaining. Designed for comfort and convenience, the main-floor primary bedroom includes a luxurious ensuite bath, with two additional bedrooms and a full bath on the upper level. The home also offers a full unfinished basement with a rough in for a bathroom, perfect for future expansion or storage. Enjoy outdoor living in the private gated backyard, and take advantage of the attached 2-car garage for added convenience. This is a rare opportunity to own in one of Collingwood's most desirable locations, don't miss out! (id:59646)
3324 Bramshott Avenue
Severn (West Shore), Ontario
The quality and craftsmanship of this newly constructed bungalow are unmistakable! Offering nearly 1,500 sq.ft. of thoughtfully designed living space, plus a full, bright basement, this home combines modern convenience with exceptional attention to detail. Step onto the inviting covered front porch and into a spacious foyer featuring tile flooring and a front hall closet. The open-concept main floor includes a convenient laundry closet. The home is built with ICF construction (foundation & basement) for superior energy efficiency and comfort. You'll love the gourmet Rockwood Kitchen, complete with quartz countertops, soft-close cabinetry, pantry with pullouts, an undermount double sink, and stainless steel appliances including a fridge, stove, range hood, and dishwasher. The bright and airy living room opens to a private, covered deck with a privacy screen perfect for relaxing or entertaining. The main 4-piece bathroom serves two additional bedrooms, while the primary suite boasts a stunning ensuite featuring a upgraded vanity w/quartz top and a luxurious curbless glass-and-tile shower. A solid oak staircase leads to the full-height (9) basement with drywall-finished exterior walls, egress windows, and a rough-in for a 3-piece bath ready for future finishing. The 1.5-car garage is fully equipped with an insulated 12 x 9 door, quiet LiftMaster side-mount opener with Wi-Fi, auto-lock, and battery backup, as well as hot and cold water taps and a side man door for added convenience. Access to Lake Couchiching through the Bramshott Property Owners Association (just $50/year). Enjoy exclusive use of a private, treed waterfront park with boat launch, dock, swim area, picnic space, and more just a short walk away! Tarion Warranty (Buyer to pay for registration fee). (id:59646)
227 Fox Street
Penetanguishene, Ontario
Great opportunity for families, first-time home buyers, or handymen looking to add their personal touch! This character-filled century home offers 3 bedrooms, 2 bathrooms, and sits on an impressive in-town lot over 300 feet deep. While it needs some TLC, it features gas forced air heat, a large workshop, and full municipal services. Located directly across from Huronia Park offering approximately 5 acres of waterfront fun with a playground, swim area, picnic tables, washrooms, and ample parking this home combines small-town living with unbeatable access to outdoor recreation. (id:59646)
323 Oak Street
Collingwood, Ontario
Welcome to this beautifully updated bungalow rooted on one of Collingwood's iconic "treed" streets. With a walk score of 81, this prime location puts you within walking distance of boutique shops, acclaimed restaurants, scenic trails and the shores of Georgian Bay. Thoughtfully redesigned with a sophisticated, artistic flair, this home blends modern comfort with unique character. The main level features 1182 sq ft of bright, open living space, including two generous bedrooms and a sleek contemporary bathroom. The expansive living room boasts two walkouts to a large deck over looking a private, fenced backyard with mature trees and a tranquil creek-perfect for entertaining or quiet relaxation. The kitchen has been fully updated with modern charm and new appliances. Additional updates include new vinyl plank flooring throught (no carpet) upgrade electrical with 200 amp service, new plumbing, on demand hot water and beautifully renovated bathrooms. The finished basement adds an additional 1027 sq feet with a third bedroom, a second full bathroom, a spacious family room and dedicated gym area. Whether you are downsizing, relocating or seeking a walkable lifestyle this turnkey home offers a rare blend of location, style, and modern convenience in the heart of Collingwood. (id:59646)
Lot 86 River Road E
Wasaga Beach, Ontario
Don't miss this incredible opportunity to own a 50 x 130 ft vacant lot located in the highly desirable east end of Wasaga Beach. This rare property is just a short stroll to the worlds longest freshwater beach, offering the perfect canvas to build your dream home or cottage retreat in one of Ontario's most beloved beachside communities.Ideally situated just steps from the local marina, you'll have convenient access to launch or dock your boat - making it easy to enjoy a day on the water. Love paddleboarding? Grab your SUP and head around the corner for an early morning paddle as the sun rises - a peaceful and breathtaking start to any day.You're also only a short distance from the main beach, where a significant new development is beginning to take shape. While this growth brings exciting potential and value to the area, your lot remains peacefully tucked away, offering the best of both serenity and convenience. Stonebridge Town Centre is also close by - whether walking or driving, you'll appreciate the easy access to restaurants, shopping, banking, and well-maintained walking trails. Everything you need is within reach, yet your property still offers that peaceful, tucked-away feeling that makes it a true retreat. Enjoy stunning sunsets, access to local amenities, and the natural beauty that surrounds - you from sandy shores and forest trails to vibrant community spots and recreational opportunities year-round.Whether you're looking to invest, build, or simply secure your own slice of beachside paradise, this exceptional lot offers unmatched potential in a location that continues to grow in demand. (id:59646)
1788 Lobsinger Line
Waterloo, Ontario
Welcome to this beautiful country bungalow, perfectly located just minutes from Waterloo, St. Jacobs Market, & the surrounding communities of St. Clements & Heidelberg. Set on nearly ½ an acre of land, this spacious 5-bedroom, 3-bathroom home offers the peace of rural living with the convenience of nearby city amenities. Inside, the main floor is open & full of natural light. The large dining room features a vaulted ceiling, gas fireplace, & double doors that open to a covered porch with views of the big backyard & open fields beyond. The eat-in kitchen is ideal for cooking & gathering, with a large island, two sinks, lots of counter space, & plenty of cupboard storage. A cozy living room just off the kitchen provides a perfect space to relax. There are 3 bedrooms on the main floor. The primary bedroom includes a walk-in closet & shares a private, beautifully tiled 5-piece bathroom with the 2nd bedroom. A 2nd 4-piece bathroom is located off the main hallway & serves the 3rd bedroom & the rest of the main level. The finished basement offers a flexible layout that could be used as an in-law suite, a mortgage helper, or converted into a duplex. It has a separate walk-up entrance through the garage, a full kitchen, a living area, two bedrooms, & a 3-piece bathroom. There's also a large craft room with laundry & a double sink, a second laundry & utility area, & a spacious storage room currently used as a wine cellar. Outside, the property includes two garages—one at the front of the home & another at the back. The backyard is large, partially fenced for privacy, & includes a patio, garden space, & room to entertain or let kids & pets play. This home offers easy access to Highway 85, Conestoga Mall, St. Jacobs Market, parks, & all the charm of the nearby villages. Whether you’re looking for multi-generational living, extra income potential, or simply a quiet place to call home close to everything, this property is a rare find. (id:59646)
435 East 43rd Street
Hamilton, Ontario
EAST MOUNTAIN CHARMER … This solid brick, traditional 2+1 bedroom, 2 bath BUNGALOW sits in a desirable East Mountain location at 435 East 43rd Street, Hamilton. Excellent CURB APPEAL, with manicured lawns, paved driveway with carport (parking for 3 cars), a charming flagstone porch, and a fully fenced backyard complete with concrete patio offers GREAT OPPORTUNITY for FIRST-TIME BUYERS willing to add some TLC. The main level features original décor with a bright living room with large picture window and crown moulding, a separate dining area with hardwood floors, and a functional kitchen. Two bedrooms and a 3-pc bathroom complete the layout. Hardwood is also found under the hallway & bedroom carpets, ready to be revealed & refreshed. The partially finished lower level offers a versatile RECREATION ROOM with faux fireplace, an additional BEDROOM, a 3-pc BATH, laundry area & ample storage – with separate side entrance providing INLAW POTENTIAL or rental opportunity. Notable UPDATES include a newer roof (2015), updated plumbing, and high-efficiency FURNACE & A/C (2017). A handyman’s dream with opportunity to add value through cosmetic updates. Located steps from schools, parks, public transit, and shopping -- just minutes from LINC and QEW access – this is an unbeatable location to call home or invest in. Don’t miss out! (id:59646)
49 Robinson Street Unit# 801
Hamilton, Ontario
Incredible opportunity for city lovers! Enjoy dining, cafés, nightlife, and vibrant urban living all just steps from your door. This spacious condo offers over 1,700 sq. ft. of living space—truly the size of a house—featuring 3 bedrooms, 2 full bathrooms, a generous living room with fireplace, a versatile den, and convenient in-suite laundry. Say goodbye to brushing snow off your car—this unit includes underground parking for year-round comfort. Located close to public transit, hospitals, and all downtown amenities. Don’t miss your chance to own a rare oversized condo in the heart of the city! (id:59646)
191 Mill Street S
Waterdown, Ontario
Rare opportunity to build your Dream Home just steps from the Village of Waterdown. Country in the City living just steps from shops & restaurants, minutes to first class amenities, transit, schools, The Bruce Trail, GO & easy hwy access to the 403 & 407. Already a level clearing surrounded by beautiful mature trees & evergreens on an almost half acre lot (.42ac) give a great start to this ideal building location; nestled amongst the trees across from the charming Grindstone Creek Trail & a short walk to Smokey Hollow Waterfall. Property is on municipal water & sewer and is ready with hydro & gas. New Property Survey is available. Potential to assemble with property next door. VTB FINANCING AVAILABLE (id:59646)
39 Port Street
Brantford, Ontario
Attention Investors! Immediate income potential awaits with this legal Triplex in the Eagle Place Neighbourhood of Brantford, ON. Featuring ample parking and an outdoor area with a delightful large green space this property offers attractive amenities for all residents. Each single bedroom unit is equipped with essential appliances including a refrigerator and stove, a full bathroom, and spacious living areas filled with natural light. The front main floor unit boasts an attractive deck accessed from the living room. The main floor back unit has a charming patio overlooking the backyard and the convenience of two separate entrances. The upper floor unit is accessible from the front door and includes an additional room that could be used as a den, office, or second bedroom. The main floor front unit and upper floor unit are both currently Tenanted, ensuring immediate rental income upon acquisition. The main floor back unit will be vacant upon acquisition, presenting a potential for additional rental income. Shared laundry facilities in the basement cater to the convenience of all tenants. Don't miss out on the chance to generate substantial income with this well-established Triplex. Schedule your showing today to explore its full potential. (id:59646)
917 Windham Road 11
Delhi, Ontario
Nestled in the peaceful community of Rattlesnake Harbour, this all-brick, 4-bedroom, 2-bathroom home sits on just under 2 acres, offering a private and picturesque setting with mature trees and a fully fenced, massive backyard perfect for families and pets to roam safely. Inside, the home has been impeccably maintained and thoughtfully updated. The modern kitchen features a stylish peninsula, ceramic tile flooring, and newer appliances, making it a welcoming space for cooking and entertaining. The primary bedroom offers direct access to a large deck, where you can relax and enjoy views of the above-ground pool and tree-lined yard. The upper-level bathroom includes a large corner soaker tub, creating a spa-like retreat. Convenient main floor laundry adds to the home's practicality. The fully finished basement provides additional living space, complete with a cozy wood-burning fireplace, making it a perfect spot for relaxing or entertaining. Over the past few years, the home has seen several updates, including a steel roof, new flooring in the bedrooms and family room, a HE furnace, and a central vac system. A high-end Kinetico water softener ensures top-quality water throughout the home. The septic tile bed was replaced in 2019, and the well pump and pressure tank were updated, offering peace of mind for years to come. The above-ground pool has been recently upgraded with a new liner (2023), a new salt control panel and salt cell, as well as a pool filter update, new sand, and a multi-port valve making it ready for summer enjoyment. Outside, the property continues to impress with a large workshop featuring 110V service, a garden shed, and underground generator power cables running from the workshop to the house for added convenience. Offering the perfect balance of country charm and modern upgrades, this home is an ideal retreat for those seeking space, privacy, and comfort. (id:59646)
172 Elmhurst Drive
Etobicoke, Ontario
Welcome to 172 Elmhurst Drive, a beautifully maintained and updated home nestled in one of Etobicoke’s most sought-after neighborhoods. This charming property offers the perfect blend of comfort, convenience, and functionality — ideal for growing families, first time buyers, or investors alike. Step inside to discover a warm and inviting layout featuring spacious rooms, large windows with plenty of natural light, and a functional floor plan that makes everyday living a breeze. The kitchen offers ample cabinetry — a perfect canvas for your culinary dreams or potential upgrades. Upstairs, generous bedrooms provide plenty of room to unwind, while the fully finished basement with separate entrance and in-law suite, adds even more living space for multi-generation families, families needing additional income or investors! Outside, enjoy a large, private backyard ideal for entertaining, gardening, or relaxing in your own green oasis. The extra-long driveway and carport provide ample parking. Situated in a family-friendly community with great schools, parks, transit, and shopping all nearby. Quick access to major highways makes commuting a breeze. Don’t miss this incredible opportunity to own a solid home with endless potential in a thriving part of the city! (id:59646)
3136 Gillespie Trail
London South (South V), Ontario
Welcome to 'The Lando', a beautifully designed 1,470 sq. ft. bungalow by Birani Design & Build, blending modern aesthetics with practical living. Situated in the highly sought-after Talbot Village community, this home offers an open-concept layout ideal for both relaxation and entertaining. The contemporary kitchen features a spacious center island and a cozy dinette that connects effortlessly to the expansive family room, with optional access to a backyard deck perfect for summer gatherings. This thoughtfully planned home includes two generously sized bedrooms, with a luxurious primary suite featuring a walk-in closet and a private ensuite. Additional conveniences include a covered front porch, main floor laundry, and a two-car garage. Talbot Village is known for its family-friendly atmosphere and exceptional amenities. Residents enjoy quick access to scenic walking trails, parks, and ponds, as well as proximity to major shopping centers, fitness facilities, restaurants, and medical clinics. The home is also located minutes from the newly built White Pines Public School, set to open in September, making it an ideal location for young families. Whether you're downsizing, entering the market, or seeking a modern one-floor design in a vibrant neighbourhood, 'The Lando' offers quality craftsmanship and convenience in one perfect package. (id:59646)
158 Watts Drive
Lucan Biddulph (Lucan), Ontario
OLDE CLOVER VILLAGE PHASE 5 in Lucan: Executive sized lots situated on a quiet crescent. The STONEGATE model offers 1341 sq ft with 2 bedrooms and 2 bathrooms. Special features include large double garage, hardwood flooring, spacious kitchen with large centre island, quartz or granite tops, 9 ft ceilings, luxury 3 pc ensuite with glass shower, electric fireplace, main floor laundry and large covered front porch. Also offered in a larger 3 bedroom model! Lots of opportunity for customization. Enjoy a country sized covered front porch and the peace and quiet of small town living but just a short drive to the big city. Full package of plan and lot options available. Completed model home located at 125 Watts Drive available for private or weekend viewing. (id:59646)
145 Price Street
London East (East M), Ontario
Located on a quiet street, on a corner lot in East London, is a show-stopping, all-brick, 2 1/2 storey home... otherwise known as 145 Price Street! This 4 bedroom, 2 bathroom home has been meticulously maintained from top to bottom, and lovingly cared for by the same owner for over 35 years! Upon first glance, you'll immediately notice the attention to detail, starting with the large metal gate separating your lush front yard from your private backyard oasis. With a fish pond, fire pit, private deck, and irrigation system, you'll never want to leave the house! The large heated detached garage features an additional 20-amp panel, perfect for a workshop, hobby space, extra storage, or entertaining. If the curb appeal doesn't say enough for itself, stepping inside will leave you in awe. This precious home exudes history and character with original wood framing and hardwood flooring, blending heritage charm with modern elegance. The main floor boasts a seamless open-concept layout with a living and dining room ideal for hosting, plus a spacious eat-in kitchen with a high-top breakfast bar and access to the backyard. Upstairs, you'll find 3 generously sized bedrooms, a full bathroom with claw tub, and stairs leading to your fourth bedroom or loft - so large it deserves its own floor! The finished lower level offers cozy additional living space with a built-in mini fridge, laundry, another full bathroom, and a gas fireplace, perfect for relaxing after a long day. If you're looking for historical character and a location with optimal convenience, you've just found it! Steps from stores, fast food, gas stations, and quick access to the 401. Don't delay, book your showing today! (id:59646)
3148 Gillespie Trail
London South (South V), Ontario
Now Selling Pre-Construction Opportunity in Talbot Village! Discover The McLaren by Birani Design Build, an exceptional pre-construction home offering 2,305 sq. ft. of thoughtfully designed living space in one of London's most desirable communities. This modern two-storey layout includes 1,108 sq. ft. on the main floor and 1,197 sq. ft. on the upper level, giving future homeowners the flexibility to customize finishes and upgrades to suit their lifestyle. Designed with a focus on functionality and elegance, The McLaren delivers spacious open-concept living, quality craftsmanship, and timeless curb appeal. Located in the heart of Talbot Village, this growing family-oriented neighbourhood is surrounded by convenient amenities such as shopping centres, parks, walking trails, and the upcoming White Pine Elementary School (opening September). With quick access to the 401 and 402 highways, top-rated schools, and a peaceful suburban atmosphere, Talbot Village is the ideal place to build your dream home. Don't miss this chance to secure The McLaren at the pre-construction stage and personalize your future home in a thriving, established community. Contact us today for floor plans, pricing, and available lots. (id:59646)
3154 Gillespie Trail
London South (South V), Ontario
Welcome to The Hamilton, a beautifully crafted two-storey home designed with modern living in mind by Birani Design + Build Inc. Showcasing a sleek and contemporary exterior with clean lines, oversized windows, and a spacious double-car garage, this home offers both style and functionality. Inside, the open-concept main floor features a designer kitchen with a large island and walk-in pantry, seamlessly connected to the dinette and family roomperfect for hosting or spending quality time with family. A private den, convenient powder room, and welcoming covered front porch add to the home's thoughtful layout. Upstairs, you'll find four spacious bedrooms, including a luxurious primary suite with a walk-in closet and private ensuite. A full second bathroom, upper-level laundry room, and additional storage complete the upper level, ensuring comfort and convenience for the entire family. Located in Talbot Village, one of London's most desirable neighbourhoods, The Hamilton offers access to top-rated amenities including scenic parks, walking trails, family dining, and shopping options all within minutes. Families will love the added bonus of White Pine Elementary School, a brand-new school opening September 2025, just a short walk away making school drop-offs and pickups a breeze. With quick access to Highway 401/402 and everything South London has to offer, The Hamilton is the perfect blend of comfort, community, and convenience. Please note that finishes and features shown are artist renderings and may be subject to change or optional. (id:59646)
730 Walker Street
London East (East L), Ontario
Exciting investment opportunity in the heart of London! Welcome to 730 Walker Streeta purpose-built duplex that checks all the boxes for first-time investors, house hackers, or anyone looking to grow their real estate portfolio. This well-maintained property features two bright and functional two-bedroom, one-bathroom units, each with separate electricity meters and convenient in-suite laundry. Additional highlights include two owned hot water tanks, a newer roof (2019), and rear parking for added value. Ideally located just 10 minutes from Downtown London and Highway 401, and steps from 100 Kellogg Lane, the Western Fair District, parks, schools, and public transit, this property is perfectly positioned for long-term growth and tenant appeal. Whether you're looking to generate strong rental income or live in one unit while renting out the other, this property offers versatility, reliability, and lasting value for any portfolio! (id:59646)

