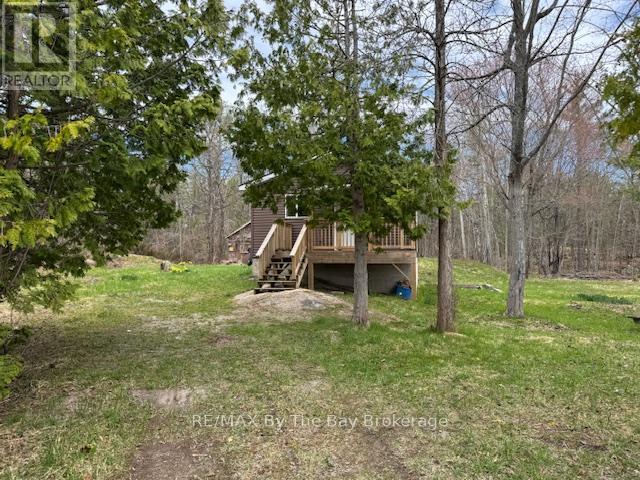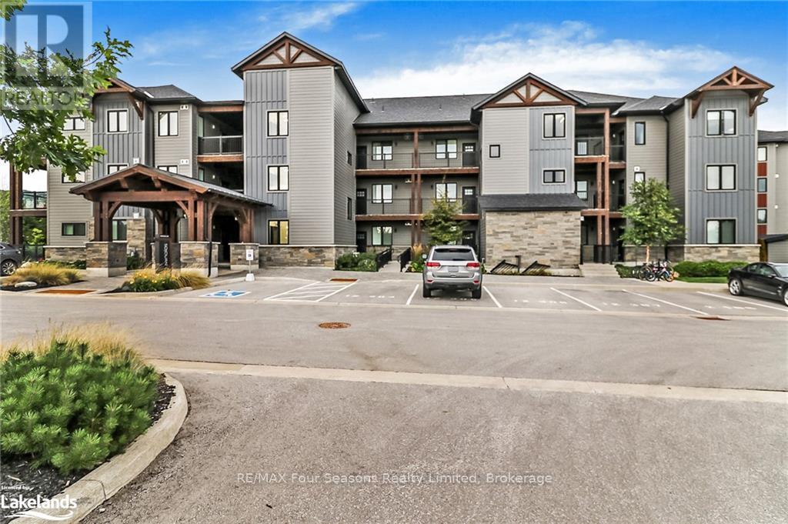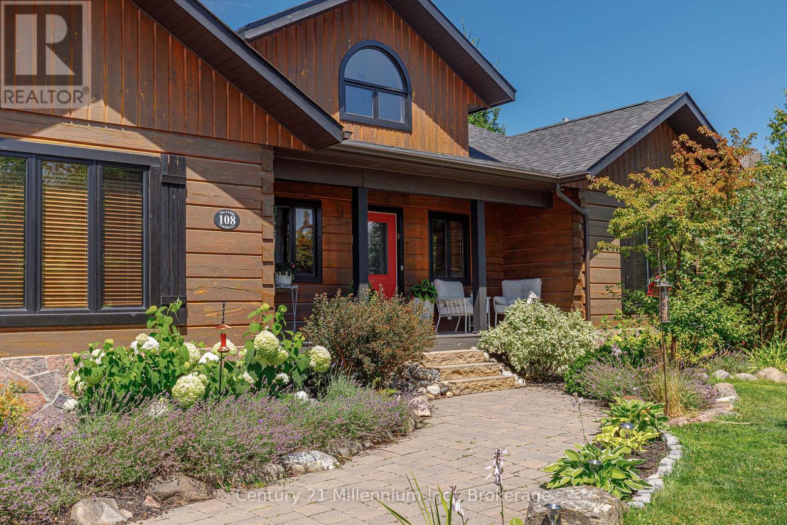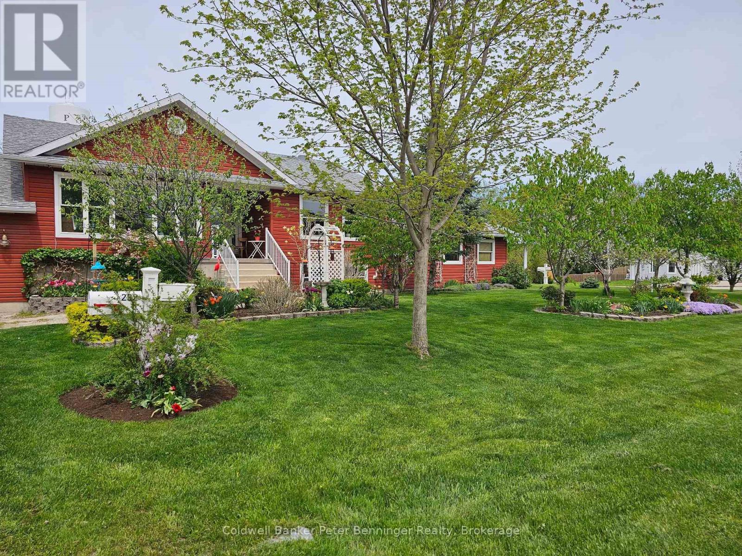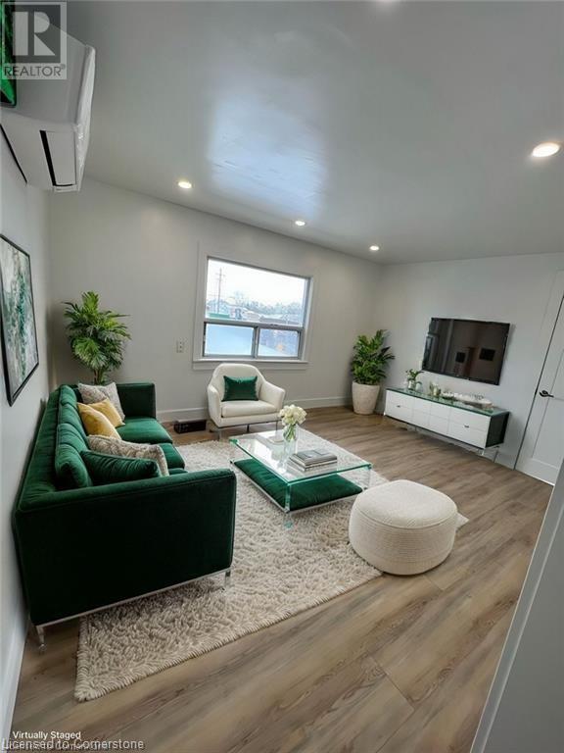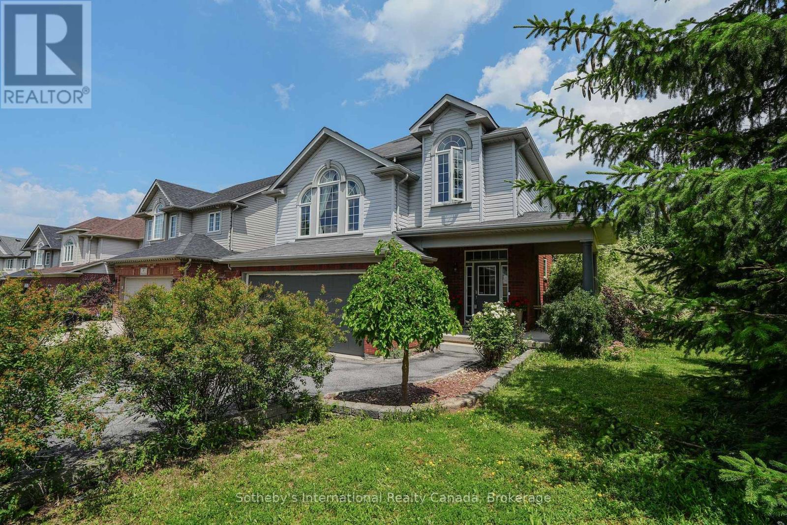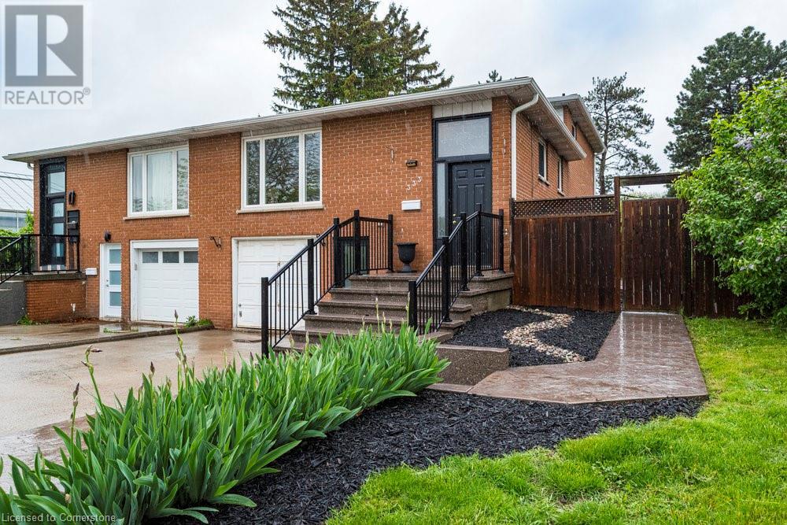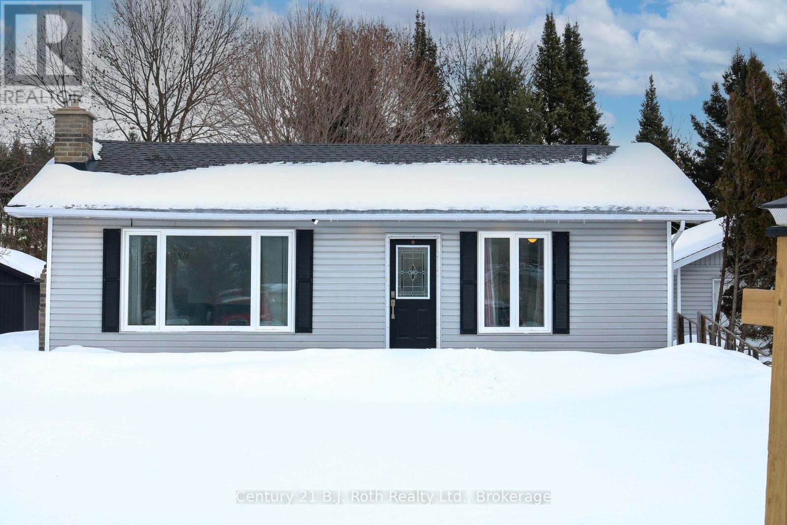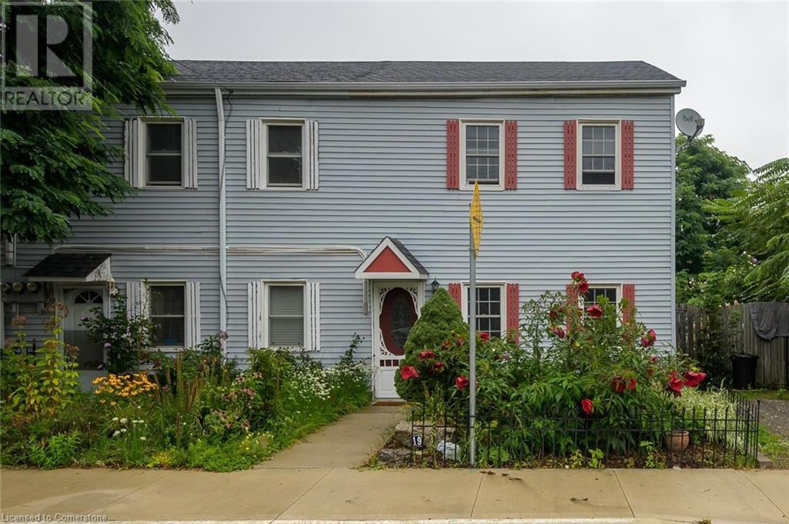1750 Honey Harbour Road
Georgian Bay (Baxter), Ontario
Great rural property with over 2 acres of mixed forest, exposed granite, and small pond. There is a small 2 bedroom home for your retirement or for a young couple just starting out. Lots of room for expansion (must check with local municipality). Newer furnace and A/C and tankless hot water heater. Many outdoor activities are not far from your doorstep and can be enjoyed in the area - ATV trails, snowmobile trails, boating and fishing on Georgian Bay and Mount St Louis / Moonstone ski hills are only a 30 minute drive away. Just 10 minutes to Hwy #400 provides for an easy commute to Midland, Orillia and Barrie. If you're looking for a back to nature property, this might just be the one. (id:59646)
107 - 12 Beausoleil Lane
Blue Mountains, Ontario
Your Four-Season Retreat Awaits at Sojourn in Blue Mountain! This stunning corner-unit condo is perfectly located from Georgian Bay beaches, and scenic walking/biking trails, offering easy access to boating, swimming, golfing, mountain climbing, and more. You are also minutes away from Blue Mountain as well as Collingwood's historic downtown with great shops and dining experiences. This unit features 3 bedrooms, 2.5 baths, and a wheelchair-accessible suite. This home blends rustic charm with modern comfort with extra wide hallway, carpet free living, built-in stainless steel appliances, and pot lighting throughout. The spacious living area is anchored by a dramatic floor-to-ceiling stone gas fireplace with a timber mantle - ideal for cozy evenings after a long day. Step onto your private terrace to enjoy morning coffee or evening drinks while surrounded by nature. The primary bedroom offers a ensuite, while secondary bedrooms include ensuite privileges. In-suite laundry area adds everyday convenience. Onsite you will find resort-style amenities that include the Zypher Spa with hot/cold plunge pools and waterfalls, Après Ski Lodge with kitchen and wood-burning fireplace (available for private functions), a modern fitness studio with sauna, and a heated outdoor lounge patio. The perfect getaway to unwind and feel like you are on vacation. There is one exclusive parking space, and plenty of guest parking. This unit is ideal for year-round living or weekend escapes. Don't miss your chance to enjoy the best of spring and summer in South Georgian Bay's hidden gem. Schedule your private tour today! (id:59646)
108 Cortina Crescent
Blue Mountains, Ontario
Escape to the four-season paradise of Blue Mountains in this inviting 6-bedroom log home, perfectly positioned for adventure and relaxation. Nestled on a tranquil street, 108 Cortina Crescent offers easy access to the area's best: a short walk to Northwinds Beach and the scenic Blue Mountains Trail System, and proximity to both Alpine and Craigleith Ski Clubs. Imagine peaceful mornings on your front porch, coffee in hand, enjoying the serene surroundings. Inside, the open-concept layout creates a welcoming space for gatherings. The main floor features a primary bedroom suite with a luxurious steam shower and Jacuzzi tub, plus two additional bedrooms. Upstairs, a spacious loft offers flexible space for entertainment or a home gym. The updated kitchen (2020) is a chef's delight, boasting new countertops, sinks, upgraded cabinets, and new appliances. Gleaming refinished hardwood floors (2020) add warmth and elegance throughout. Recent upgrades ensure modern comfort: a new furnace and Ecobee thermostat (2023), updated vanities and toilets in all bathrooms (2023), a resurfaced asphalt driveway (2023), and a new roof with skylights (2020). An EV charging outlet caters to eco-conscious living. The lower level provides even more living space, with 3 additional bedrooms and a large recreation room. This well-maintained Log Home, once a model, is known for its solid construction and easy upkeep. Parking is ample, with space for up to 5 vehicles. Step out back to discover a private deck (2020) enveloped by mature trees, creating a peaceful outdoor retreat. For tennis enthusiasts, the Nipissing Tennis Club is just a 5-minute walk away. Approximate annual operating costs include: $1,995 for gas, $1,668 for hydro, and $900 for water/sewer. This is more than a house; it's a lifestyle, offering year-round enjoyment in one of Ontario's most desirable locations. Your Blue Mountains adventure awaits! Furnishings are available separately. (id:59646)
718462 Highway 6 Highway
Georgian Bluffs, Ontario
Welcome to this beautifully maintained Cape Cod-style brick home, perfectly situated on a lush and private 1.35-acre lot just minutes from Owen Sound. From the moment you step inside, you'll be greeted by an abundance of natural light and timeless charm, including gleaming hardwood floors. This spotless 4-bedroom, 2-bath home features a cozy gas fireplace (2009, serviced annually) and a stunning updated kitchen complete with Hanover cabinetry and a functional center island perfect for entertaining or family gatherings. The large, spa-like bathroom offers a luxurious retreat with a relaxing Jacuzzi tub. Enjoy year-round comfort in the bright 4-season sunroom, or step outside to two expansive decks overlooking the serene backyard. The walk-out basement provides generous storage space and additional potential for future living space. Outdoors, a 12x20 storage shed with a garage door makes lawn equipment easily accessible, while the detached heated garage boasts over 1,000 sq ft with two 10-foot-wide garage doors ideal for multiple vehicles or hobby space. In the garage there is a versatile multipurpose room with heating and air conditioning offers endless possibilities whether it's a man cave, a She-shed, or a home office. Previously home to a successful home-based business, this space could be adapted for various uses with the appropriate permits. There is 400 amp service from the road with 200 amp to both the house and garage. Additional features include a paved driveway and meticulously landscaped grounds. This exceptional property blends comfort, style, and practicality a true gem close to all the conveniences of town living. (id:59646)
292 Balaklava Street
Arran-Elderslie, Ontario
Custom built as a multi generational home this is a legal "side-by-side" duplex on .38 of an acre, or 99 X 167.3 ft corner lot. Currently loved and used with a family in the raised bungalow (Unit 1) and a relative in the retirement (Unit 2) ground level portion of the duplex living an independent life. Both "units" have their own garages and fenced in back yards with garden sheds. Both have porches, independent driveways and back on to different streets. Privacy and independence, there is no interior door adjoining the units. Both homes are pet friendly with direct access to back yards and the bungalow having an intricate dog system! Alternatively, Unit 1 can be lived in by the owners and Unit 2 could be rented out for an income of $2100 to $2400 a month. All billing is inclusive however the hydro does have capability of a separate meter. Natural Gas monthly average for both units is $106.95 and Hydro One is $217.74. Natural Gas was brought in - in 2023 fueling the forced air furnace and a new tankless heat-on-demand system that heats the in-floor heating of Unit 2 and all domestic hot water for both units. Both homes have their own laundries and covered front porches. Fruit tree's are everywhere, grapes, cherries, pears, apples and more. Special shade tree's, magnolia's, tree peony's and perennials grace the gardens. Property is close to the Doctor Milne Park, the local School, Health Centre and downtown shopping. The Village of Paisley provides a fulfilling quality of life with all needful amenities close to hand. Best neighbours ever. You and your favourite REALTOR are welcome. MPAC Property Assessment is from 2016. Water/Sewer is billed separately from property taxes. **EXTRAS** Garden Sheds and any negotiated items (id:59646)
489 Concession Street
Hamilton, Ontario
Fully Renovated 1-bedroom, 1-bathroom home has been completely updated, featuring a brand-new kitchen with quartz countertops and backsplash, a luxurious 4-piece bathroom, and sleek vinyl flooring throughout. Enjoy modern comforts with updated plumbing, electrical (including pot lights and a dedicated panel), and efficient ductless heating and cooling. Located in a highly desirable area within walking distance of all amenities, this move-in-ready gem combines style and convenience in one perfect package. Contact us today to schedule your private showing! (id:59646)
3 Alyssa Drive
Collingwood, Ontario
Fabulous 3 bedroom home located on Georgian Meadows, steps to the trail system and minutes to downtown Collingwood, ski hills and golf courses. This exceptionally well kept Hampshire model is on a premium wide 66 foot corner lot and offers great space for a family. The main floor features an eat in kitchen with 5 burner gas stove, breakfast bar, floor to ceiling custom cabinetry and door to a deck offering a spacious fully fenced yard. The living and dining room have hardwood floors and large windows flooding the interior with natural light. The bonus family room, located above the garage, offers 10' ceilings and is a great space for kids to hang out. The upper level has 3 good sized bedrooms, including a primary suite with 5 piece ensuite bathroom and laundry room.The double car garage has inside access to a mud room and the unfinished basement offers tons of room for future finishing. (id:59646)
95 Livingstone Drive
Dundas, Ontario
Experience spacious, stylish living in this beautifully updated 3+1 bedroom, 3.5-bathroom home, located in the highly sought-after Cascades community of Dundas. Just a short stroll to scenic waterfall trails, historic downtown Dundas, top-rated schools, shops, and more—this prime location offers the perfect blend of natural beauty and urban convenience. The main floor has been completely transformed into a bright, open-concept space ideal for modern living. At its heart is a stunning, fully remodeled kitchen (2024), featuring high-end appliances, sleek finishes, and seamless flow into the warm, inviting family room. A cozy gas fireplace and views of the private, landscaped backyard make this space perfect for both everyday living and entertaining. Step outside to a beautifully designed backyard retreat, complete with a hot tub (2022) and a brand-new pond (2025)—perfect for relaxing or hosting. Major updates include a new roof (2022) with transferable warranty, furnace (2024), and air conditioner (2020)—providing comfort, efficiency, and peace of mind for years to come. The professionally finished basement adds extra living space with a fourth bedroom and a renovated bathroom, offering flexibility for guests, a home office, or extended family. Upstairs, one of the three bedrooms features a private balcony with peaceful escarpment views—your own serene retreat. This move-in ready home offers the ideal combination of location, space, and lifestyle—an exceptional opportunity in one of Dundas’ most cherished neighbourhoods. (id:59646)
333 Enfield Road
Burlington, Ontario
Welcome to 333 Enfield Drive, located in a quiet cul-de-sac! This spacious gem features 3+2 bedrooms and 3 bathrooms, perfect for families or anyone who loves extra space. The full basement apartment is a fantastic bonus — great for extra income or a private in-law suite. Sitting on a large lot with plenty of room to enjoy the outdoors, this home also offers unbeatable convenience with the GO Train close by, making your commute a breeze. Don’t miss out on this rare find that combines space, flexibility, and easy access to transit, restaurants, shopping and so much more! (id:59646)
3245 Grayshott Drive
Severn (West Shore), Ontario
Welcome to this cozy 2-bedroom, 1-bathroom bungalow nestled in the sought after Cumberland Beach Neighbourhood. Perfectly blending convenience and tranquility, this home boasts two inviting decks - one off the kitchen, ideal for morning coffee, and another off the primary bedroom, perfect for unwinding under the stars. Car enthusiasts or hobbyists will appreciate the insulated and heated 2-car garage, with ample driveway space to accommodate approximately 8-10 vehicles. This property offers deeded beach access, perfect for summer days, along with access to a private park located just behind the home a serene oasis for picnics or leisurely strolls. Located mere moments from Highway 11, this home ensures seamless connectivity while being close to numerous amenities, making daily errands and weekend adventures a breeze. Don't miss the opportunity to own this delightful property that offers both a peaceful retreat and modern convenience. Book your showing today! (id:59646)
19 Strachan Street E
Hamilton, Ontario
19 Strachan St E, where century-old charm meets modern convenience in Hamilton's beloved North End. If you've been waiting for a home that feels like something special, this is your moment. This 2-bedroom 1.5 bath semi-detached townhome is an exceptional example of old world charm and modern day comforts. Built in 1900, this end unit home stands proudly with its classic storm door, and landscaped front and rear gardens that tell a story of care, history and growth. Step into the backyard and discover a throwback to simpler times, with newly mulched personal gardens. The backyard also features the two-tier rear deck-perfect for morning coffee or evening entertaining. All while creating a natural extension of your living space through sliding glass doors. Inside the original wood staircase, the bannister anchors the home's historic roots. The updated custom IKEA kitchen with pantry offers loads of storage and functionality, designed to support everyday living and effortless entertaining. The kitchen has been refreshed with a 2023 fridge and a 2022 dishwasher. The furnace is 2023, and the roof was replaced in 2020. A convenient main floor powder room adds functionality to the layout. The icing on the cake? An oversized parking spot is on the east side of the home. This is a walkable, bikeable neighbourhood located near Bayfront Park, the waterfront trail, West Harbour GO, Pier Four and the James North Arts District. You know when you see something that just feels right? This is it. Welcome to 19 Strachan St E. (id:59646)
42 - 350 Dundas Street S
Cambridge, Ontario
Welcome to this bright and beautifully updated 2-bedroom, 1-bathroom end unit condo townhouse a perfect blend of comfort and convenience! With tons of natural light streaming through the extra windows, this home boasts fresh paint and gorgeous laminate flooring throughout, creating a warm and modern feel.The stylish kitchen features granite countertops, a custom backsplash, stainless steel appliances, and a breakfast bar that's perfect for casual meals. The open concept layout is perfect for entertaining guests and the walk-out from the family room to the large deck offers extra entertaining space. Upstairs, you'll find 2 spacious bedrooms. The primary bedroom with a walk-in closet, offers plenty of storage and a cozy retreat at the end of the day.The finished basement adds valuable living space, ideal for a family room, office, or gym, and includes a rough-in for a second bathroom giving you the opportunity to add even more value. Located in a prime, commuter-friendly area, you're just a short walk to shops, restaurants, parks, and transit. This end unit offers extra privacy and a peaceful atmosphere perfect for first-time buyers, downsizer's or investors. Don't miss your chance to call this move-in-ready home yours! (id:59646)

