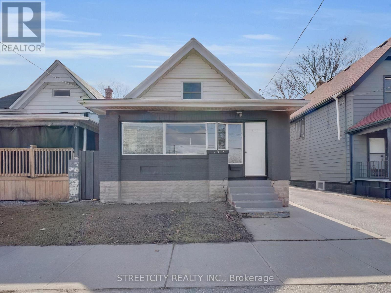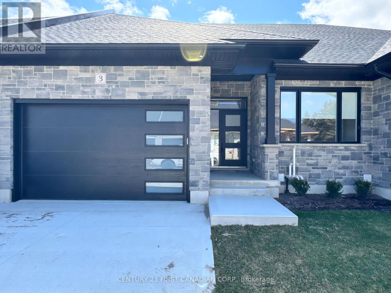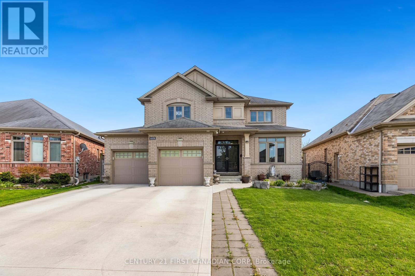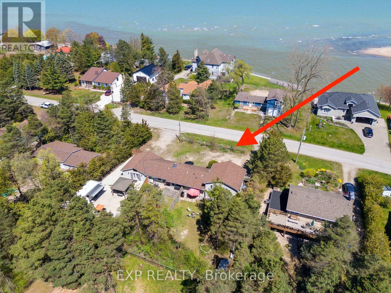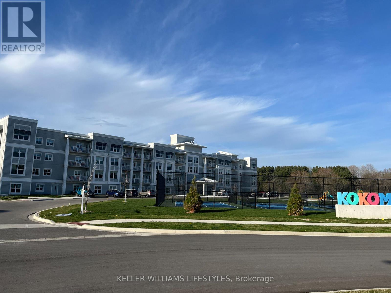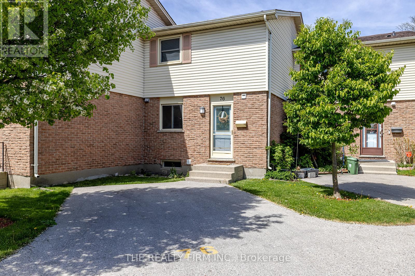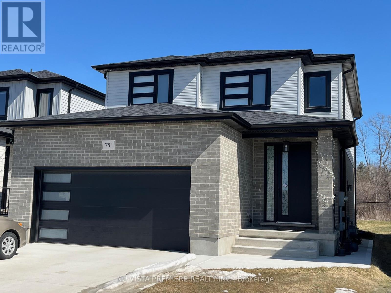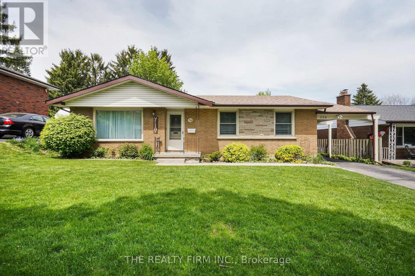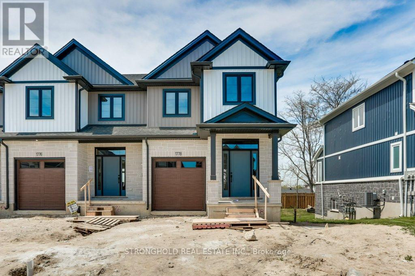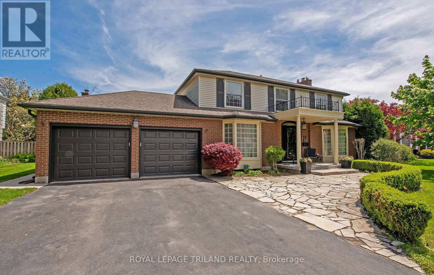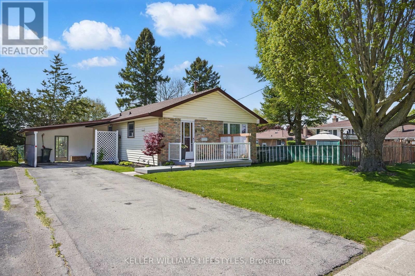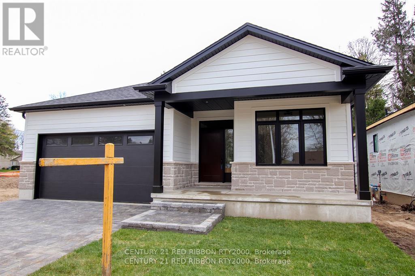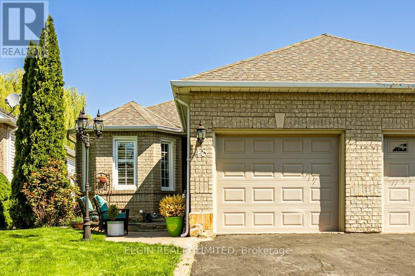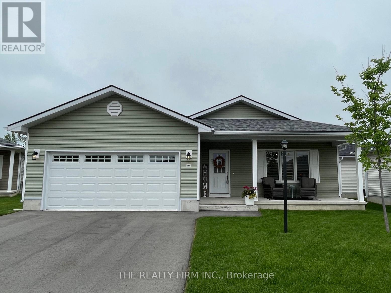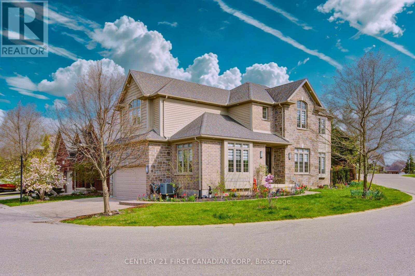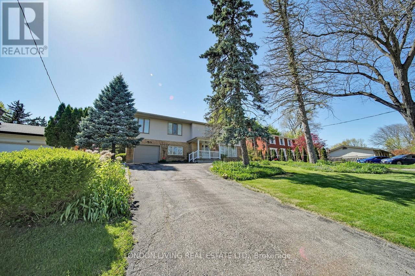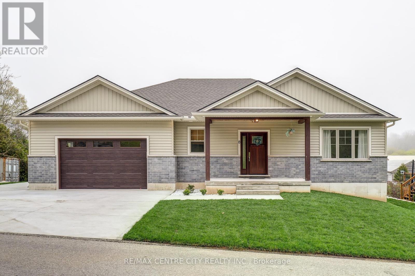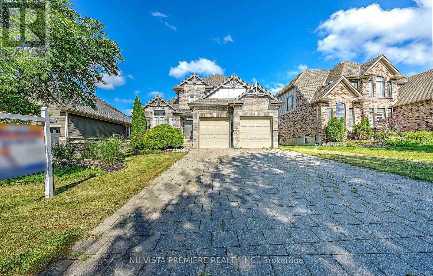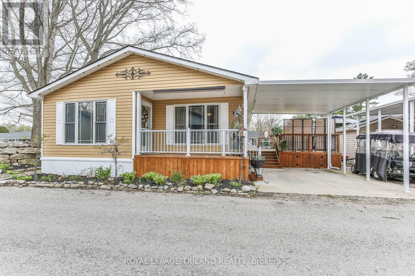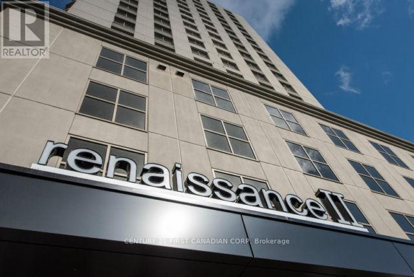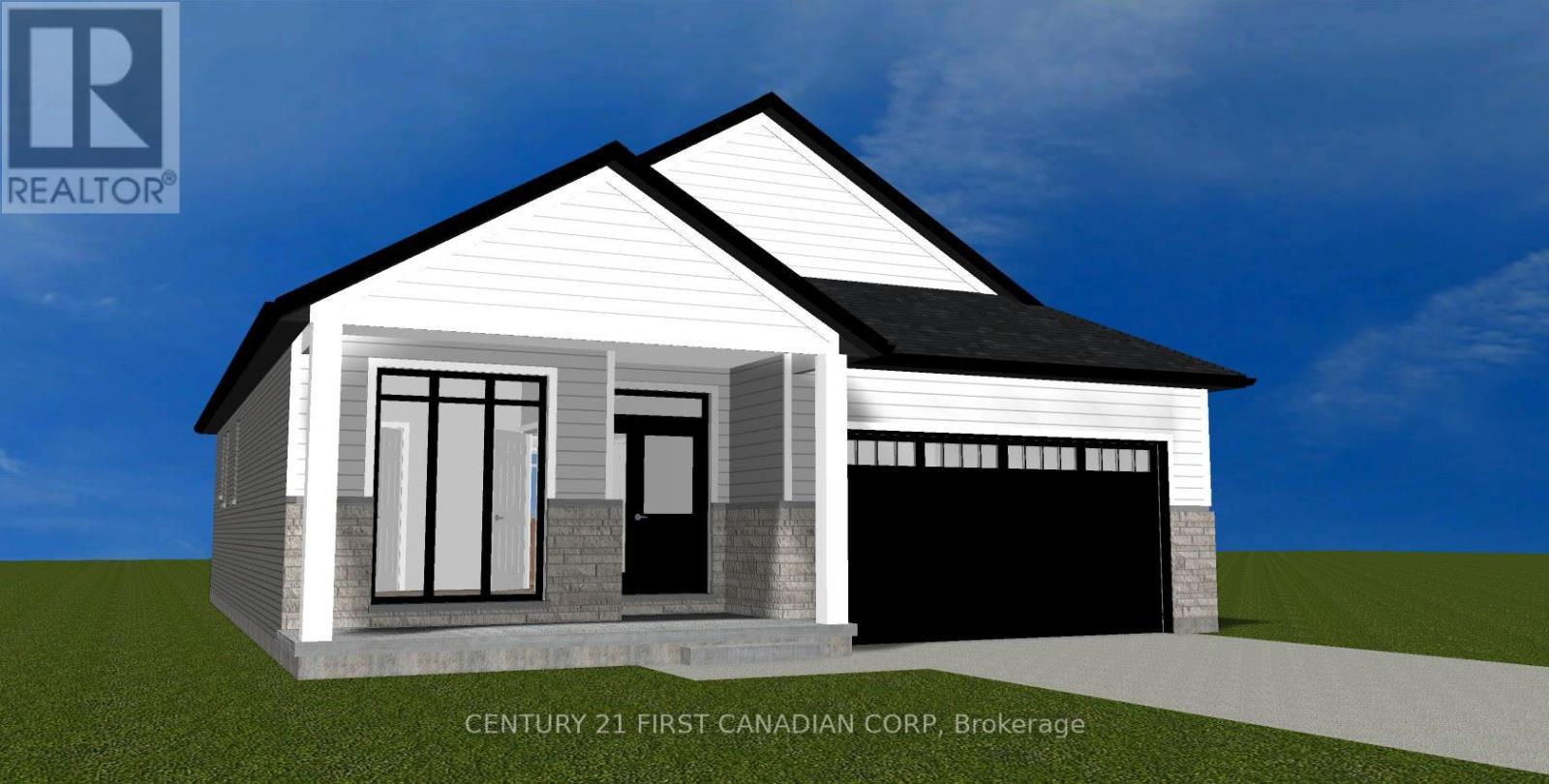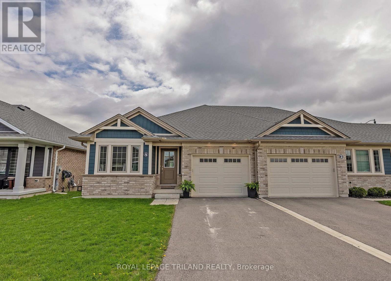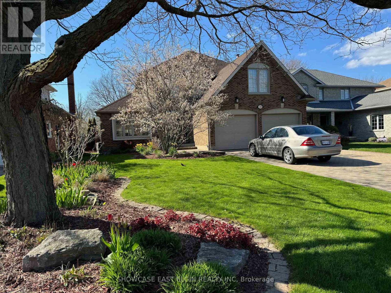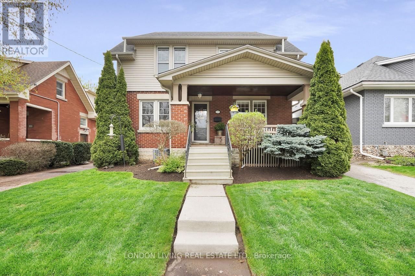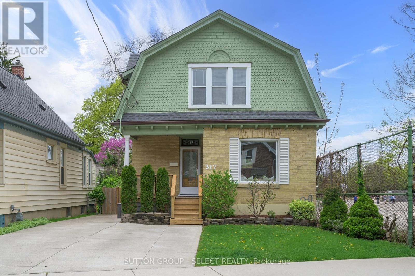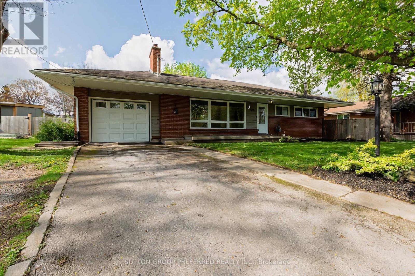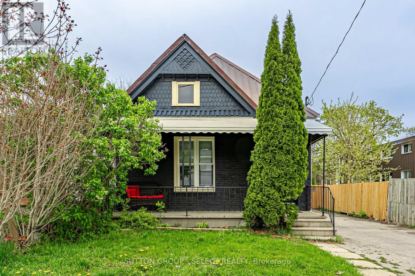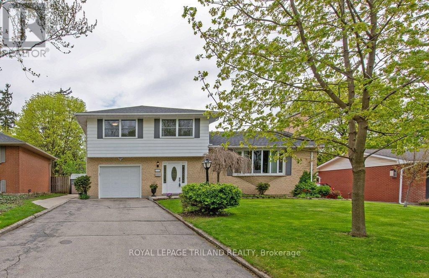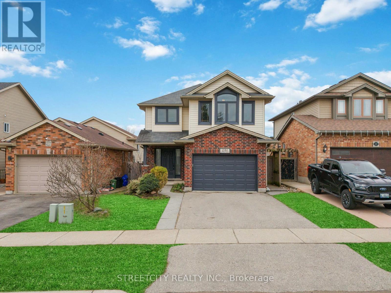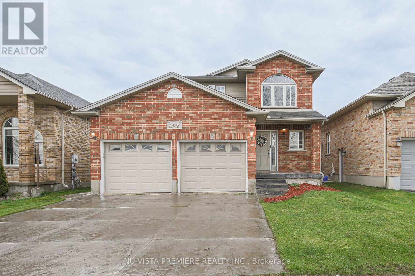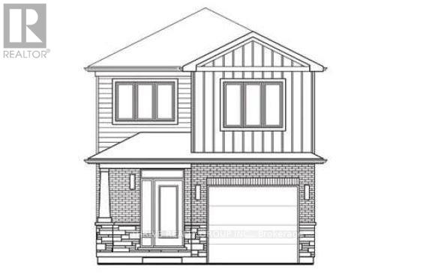1081 Florence Street
London East (East M), Ontario
Welcome to 1081 Florence st. London. A Beautiful 3 bedroom bungalow in the heart of Londons entertainment district, an amazing home for family's, working professionals, an investment or anyone looking to run a side business or hobby from home. Perfect for someone who is in to woodworking or a mechanics dream with the double heated garage, and plenty of parking. The home has been loved by the same family for 25 yrs. With tall ceilings, and a great layout boasting over 1200Sq ft. You'll notice a grand Primary bedroom, a recently remodelled bathroom with heated floors, second living space with the covered porch and tons of room for storage, crafts and hobbies in the lower level. Decorated with neutral tones this turnkey home has an inviting feel with all the space you need. The low maintenance yard has a fantastic entertaining area with pergola, dining area, hot tub and fire pit! There is ample parking for 8+ vehicles, and 2 more in the heated garage/workshop, all accessible through the remote automated driveway gate. Additional features include : New front door and eavestrough in 2025, upgraded insulation, steel roof on the house and garage, heated floors in the mudroom and bathroom and upgraded electrical system. A great place to call home! (id:59646)
6 - 32 Postma Crescent
North Middlesex (Alisa Craig), Ontario
** UNDER CONSTRUCTION: Welcome to the Ausable Bluffs of Ailsa Craig! This single-floor freehold condo is full of modern charm and amenities. It features an open concept main floor with 2 bedrooms and 2 bathrooms. The kitchen boasts sleek quartz countertops, stylish wood cupboards and modern finishes . Throughout the home, indulge in the elegance of luxury vinyl flooring that provides durability and appeal to any family. The basement offers a large space, with a rough/in bathroom, providing the opportunity to expand your space to meet the desired needs of any family. This residence seamlessly combines practicality with sophistication, presenting an ideal opportunity to embrace modern living at its finest in the heart of Ailsa Craig! Common Element fee includes full lawn care, full snow removal, common area expenses and management fees. *Property tax & assessment not set. Note: Photos & virtual tour are from a similar model and/or some upgrades/finishes may not be included. (id:59646)
1479 Sandpiper Drive N
London North (North D), Ontario
Charming Two-Story Home in Fanshawe Ridge Perfect for Family Living. Welcome to this beautifully maintained, two-story family home in the sought-after Fanshawe Ridge neighborhood, perfect for those who love to host or simply enjoy spacious, comfortable living. Main Floor Highlights, Open Concept Layout: Ideal for gatherings, with hardwood and tile floors throughout. Stylish Kitchen with Quartz countertops, backsplash, pantry, and a cozy breakfast nook for morning coffee. Warm and Inviting Living Area, Complete with a fireplace for cozy evenings. Flexible Spaces Formal dining room for special occasions and a dedicated office for work or study. Upper Level has a Spacious Primary Suite, Large bedroom with his-and-hers walk-in closets no more fighting for closet space! Two Additional Bedrooms Perfect for family, guests. Fully finished versatile space ideal for a game room, home theatre, or guest suite, Includes a three-piece bathroom and a large furnace/storage room. Upgrades such as air exchanger and a built-in safe, and a Tank Less Water Heater. Enjoy Outdoor Living with Oversized backyard, perfect for summer BBQs and relaxing evenings, 16x22 deck, concrete patio, and a large shed for extra storage. This home has been thoughtfully designed for both daily comfort and effortless entertaining. Don't miss the chance to make it yours schedule a showing today! (id:59646)
7495 Dune Drive
Lambton Shores (Port Franks), Ontario
A Rare Opportunity in the Heart of Port Franks Dual Cottages on One Stunning Property! Welcome to a truly unique and rare find. Two fully self-contained cottages within one attached building, offering the ultimate in versatility, comfort, and charm. Whether you're looking for the perfect beachside family retreat, an income-generating rental property, or a multigenerational cottage escape, this one-of-a-kind offering checks every box. Located just steps from the beautiful private beach and a short walk to the Port Franks marina, this spacious property boasts two distinct living spaces. The main floor bungalow features two cozy bedrooms, a full kitchen, two bathrooms, and a large recreation room perfect for family gatherings and entertaining. Step outside and enjoy not one, but two private fenced-in yards: one smaller courtyard-style yard in the center of the property, and a large cement patio in the rear complete with a gazebo for hosting larger groups or simply relaxing in privacy. The attached raised bungalow is a private oasis, offering three additional bedrooms, two full bathrooms, a full kitchen, and a front deck with a stunning view of Lake Huron just across the road. The private fenced-in backyard ensures your own quiet space to unwind or enjoy family barbecues. This property offers a rare blend of privacy, community, and convenience in one of Ontario's best-kept secrets, Port Franks. Known for its quiet charm, friendly atmosphere, and natural beauty, this lakeside town is home to unforgettable summer memories, local favourites like Grogs and McPherson's Restaurant, and iconic spots like Chicken Island and the Sand Hills. Live in one unit and rent the other, or host extended family with ease. This versatile property is ready to meet your needs. Opportunities like this are incredibly rare. Book your private showing today and experience what makes Port Franks so special. (id:59646)
316 - 100 The Promenade Street
Central Elgin, Ontario
Dreaming of trading yard work and maintenance for lazy beach days, morning coffees on the balcony, and the freedom to travel whenever you want? This spacious 2-bedroom, 2-bath corner condo offers exactly that. Larger than other 2-bedroom units in the building, it features a bright, open-concept kitchen and living area perfect for entertaining or simply enjoying the peaceful surroundings. The primary suite is a true retreat with a full ensuite bath and a generous walk-in closet. Thoughtfully designed for low-maintenance living, this home invites you to downsize the chores but upgrade your lifestyle. Spend summers soaking up Port Stanleys vibrant beach-town charm, with its live music, great restaurants, and welcoming community vibe. Enjoy amazing amenities: an outdoor pool, rooftop patio, gym, pickleball courts, and more. Underground parking and a storage unit make coming and going a breezewhether heading out for a day trip or an extended adventure. Leave the work of a big home behind and embrace a life where every day feels like a getaway. (id:59646)
76 - 230 Clarke Road
London East (East I), Ontario
Welcome to Unit 76 at 230 Clarke Road, a fully finished townhouse nestled in East London. This lovely home offers 3 bedrooms and 1.5 bathrooms, making it perfect for families, first-time buyers, or investors. The main floor features an L-shaped kitchen with stainless steel appliances, an adjacent dining area, a convenient powder room, and a spacious living room with direct access to an oversized, low-maintenance patio, ideal for outdoor enjoyment! Upstairs, you'll find three comfortable bedrooms and a full bathroom. The finished lower level adds extra living space with a recreation room, storage, and laundry area. Recent updates include refinished main floor hardwood (2025), fresh paint throughout (2025), new luxury vinyl plank flooring upstairs (April 2025), updated lighting, a new backyard fence, and a stainless steel fridge and stove. The lower level features durable laminate flooring (approx. 2017). Complete with a private parking space right at your front door, this move-in ready home is close to schools, shopping, parks, and transit. Quick closing available! (id:59646)
836 Gatestone Road
London South (South U), Ontario
POND LOT! The EMERALD 2 model with 1862 sq ft of luxury finished area backing onto pond. Very rare and just a handful available! JACKSON MEADOWS, southeast London's newest area. This home comes standard with a separate grade entrance to the basement ideal for future basement development. Quality built by Vander Wielen Design & Build Inc, and packed with luxury features! Choice of granite or quartz tops, hardwood floor on the main floor and upper hallway, Oak stairs, 9 ft ceilings on the main, deluxe "island" style kitchen, 2 full baths upstairs including a 5 pc luxury ensuite with tempered glass shower and soaker tub and 2nd floor laundry. The kitchen features a massive centre island and looks out on to the walking trails and tranquil pond, making it an ideal place to call home. NEW $28.2 million state of the art public school just announced for Jackson Meadows with 655 seats and will include a 5 room childcare for 2026 year! Price of home is based on house plus base priced lot. Some lots are larger and have premiums. Model home available to view at 819 Gatestibe- this home is to be built. Photo is of similar property. (id:59646)
206 Tavistock Road
London South (South O), Ontario
Welcome to this open and bright, ranch-style home, in a popular and sought-after Westmount location, with easy access to transit and schools. The spacious living room, with a cozy gas fireplace is the perfect place to unwind. Gleaming hardwood in the living, dining and all three bedrooms compliments the main level. The recently 'opened up' kitchen modification (2024) gives great sight lines through the main level, to the private, pool-sized backyard, complete with large board and batten shed (2023). Enjoy the fully finished lower level, with a dream room for hobbyists, a large recroom, laundry room, a 3-piece bathroom, and a furnace room with loads of storage. Other updates include a professional electrical update with new 125 amp panel and surge protector (2022), and Leaf Filter Gutter Protection (2023). This home has been lovingly maintained, move-in condition and ready for quick possession. (id:59646)
1778 Finley Crescent
London North (North I), Ontario
These beautifully upgraded townhomes showcase over $20,000 in builder enhancements and offers a spacious, sunlit open-concept main floor ideal for both everyday living and entertaining. The designer kitchen features upgraded cabinetry, sleek countertops, and modern fixtures, while the primary bedroom includes a walk-in closet and a private ensuite for added comfort. Two additional generously sized bedrooms provide space for family, guests, or a home office. The main level is finished with durable luxury vinyl plank flooring, while the bedrooms offer the cozy comfort of plush carpeting. A convenient laundry area adds functionality, and the attached garage with inside entry and a private driveway ensures practicality and ease of access. Outdoors, enjoy a private rear yard perfect for relaxing or hosting gatherings. The timeless exterior design is enhanced by upgraded brick and siding finishes, all located in a vibrant community close to parks, schools, shopping, dining, and public transit, with quick access to major highways. Additional highlights include an energy-efficient build with modern mechanical systems, a basement roughed in for a future unit, contemporary lighting throughout, a stylish foyer entrance, and the added bonus of no condo fees. (id:59646)
16 - 2261 Linkway Boulevard
London South (South A), Ontario
Welcome to Rembrandt Homes Newest Development in South West London call "UPPER WEST BY REMBRANDT HOMES". Rembrandts most popular 3 Bedroom, 2.5 Bath floor plan "The Westerdam", has been designed with Modern touches and Floor plan enhancements you will fall in love with. Offering 1747 square feet of finished living space including a Rare WALK OUT lower level family room. This unit has been finished with numerous upgrades including, Quartz counters in Kitchen and Baths, Ceramic Tile, Upgraded Kitchen, and Brushed Oak Hardwood Flooring. The Redesigned primary bedroom features a walk-in closet and a luxurious 5-piece bathroom w/ free-standing soaker tub, double sinks and tile/glass shower. Upper-level laundry closet has a convenient folding counter and custom cabinetry. Exclusive parking for two vehicles, single attached garage with inside entry. Quality Energy Star Construction with Triple Glazed Windows. UPPER WEST, is ideally located just minutes away from beautiful walking trails at Kains Woods and Just a short drive to Mega Shopping Centres, numerous Golf Course and 401-402 Highway Access. Low Condo Fees Cover, Shingles, Windows, Doors, Decks, Driveway Ground and Exterior Maintenance. (Photo Gallery includes Virtually Staged Photos). ATTENTION BUYERS - AMAZING BUILDERS PROMOTION of *2.99% for *3 YEAR TERM on O.A.C. (* for a Limited time only) (id:59646)
27 Cherokee Road
London North (North A), Ontario
Beautiful Masonville Family Home First Time on the Market since 1992! Cherished by the same family since 1992, this 5-bedroom, 3.5-bath home offers incredible space and warmth. The main floor features two wood-burning fireplaces, while the fully finished basement with backyard access adds extra living space. Step outside to a backyard oasis with an in-ground pool, attached hot tub, concrete patio, and a charming newer shed a true retreat! Prime Location: Close to Masonville Mall, University Hospital, Western University, and Masonville Public School. This loved home is ready for its next owners don't miss out! (id:59646)
41 Manor Road
St. Thomas, Ontario
Big things are happening St. Thomas!! You'll find this attractive 3 bedroom, 1.5 bath bungalow conveniently situated near schools and shopping featuring an inviting front porch & practical carport. Main floor offers hardwood flooring and includes a bright living room, attractively updated eat in kitchen and a modern bath. 3 comfortable sized bedrooms with the primary bedroom allowing access to a deck overlooking the large private yard. Finished lower level with 2 piece bath. For added convenience, 4 appliances are included & the furnace and A/C were replaced in 2016. Just a 10 minute drive to Port Stanley and only 20 minutes to London. (id:59646)
2464 Buroak Drive
London North (North S), Ontario
Welcome to this contemporary two-story home in the sought-after Foxfield subdivision of North London. Perfectly situated with direct access to the lush green spaces of Foxfield District Park, this stylish residence offers the best of modern living in a prime location. This modern 3 bedroom, 2.5 bathroom home includes an attached 2 car garage. Step inside the bright, open foyer, where you'll immediately notice the tasteful, modern décor. The open-concept main floor features sleek hardwood flooring that flows seamlessly throughout. The expansive kitchen is a chef's dream, complete with a cooktop, built-in oven, and a spacious center island with an eating bar, ideal for casual dining or entertaining. The kitchen overlooks the dining area and a spectacular great room, which boasts a wall of windows and patio door access to a fully fenced backyard deck. Enjoy outdoor living at its finest with a deck and large gazebo perfect for summer gatherings. Upstairs, a versatile family room awaits, offering a stunning vaulted ceiling and another wall of windows, filling the space with natural light. This area is perfect for a home office, music room, or cozy family retreat. The upper level also includes a spacious primary bedroom with tranquil views of the park, a private four-piece ensuite, and a generous walk-in closet. Two additional large bedrooms share a well-appointed four-piece main bathroom. The convenience of second-floor laundry completes this level. Foxfield is a vibrant and family-friendly neighborhood, offering close proximity to all the amenities you could need at Fanshawe Park Road and Hyde Park Road, including shopping and dining. With its prime location, stylish design, and thoughtful layout, this home is the perfect blend of modern elegance and everyday comfort. (id:59646)
1013 Perth Rd 139 Road
Perth South, Ontario
1013 Perth Road 139, where rural charm meets modern comforts. This fully renovated property, set on a generous 0.54-acre lot, offers a serene escape for families and car enthusiasts alike, just 20 minutes from the vibrant city of London. Boasting three well-appointed bedrooms and two bathrooms, this home caters to the needs of a growing family or those desiring space to flourish. You will be particularly enamoured with the property's heated garage, completed with a second kitchen, ensuring your vehicles are housed in style and your gatherings are catered for without ever needing to step into the main house. The additional loft space above the garage offers a versatile area, perfect for a home office, hobby room, guest bedroom or additional storage. The excitement doesn't end there; the finished basement and separate basement entrance from the garage adds a layer of convenience and potential. Outside, the composite deck and stamped patio are the perfect area for enjoying the serene countryside views. For those requiring more, a detached heated shop stands ready for your projects or additional vehicle storage. Don't miss this opportunity to own a slice of semi-rural perfection at 1013 Perth Road 139, where luxury meets the laid-back lifestyle. (id:59646)
6 - 430 Head Street N
Strathroy-Caradoc (Ne), Ontario
Luxury detached freehold condo community in the north end of Strathroy, close to many amenities such as schools, grocery stores ,parks and minutes from the402 ,Approximately 1300sq ft , 2 bedroom , 2 bathroom ,large 2car garage ,9 ft ceilings, quartz countertops in custom kitchen and bathrooms many upgrades including engineered hardwood and tile throughout option to finish lower level as well if more space is required, a quality built home by Tandem Building Contractors with standardfeaturesthat include hi efficiency furnace , central air, 200 amp panel ,ellectric fireplace, insulated garage and garage door opener (id:59646)
48 Jackson Court W
Welland (N. Welland), Ontario
Welcome to 48 Jackson Ct, a meticulously maintained semi-detached bungalow with attached garage. Main floor features 3 bedrooms, custom kitchen with quartz countertops, bright living/dining area with patio door leading to spacious deck and beautiful backyard space backing onto creek. Lower level is fully finished with large multi-use space, updated bathroom with tub + tiled shower, separate laundry area and utility/storage room. Other notable features- home is all brick, hardwood throughout main floor, California shutters, outside gas line for BBQ, mature lot with many trees and well landscaped. This home is nestled in a peaceful residential area, close to Seaway Mall, all amenities and easy access to Highway 406. Everything has been tastefully done in this home - all that is left is for you to move-in and enjoy!!! (id:59646)
266 Alma Street
St. Thomas, Ontario
Brick Bungalow with Beautiful curb appeal and Detached Garage on a gorgeous 60' x 179' treed lot located in a desirable, quiet neighbourhood close to Waterworks Park and Schools. Interior includes a Spacious and Bright Living room with gas fireplace and Hardwood Floors, formal Dining Room, Kitchen with an amazing view of the sprawling backyard, 2 Bedrooms and One 4 Piece Bathroom upstairs with an additional room currently being used as a Bedroom/Office and 4 piece Bathroom downstairs as well as Laundry, Rec room and Utility area. Fully Fenced Backyard and Plenty of Parking for the Family and Guests. Recent update include New Kitchen Appliance (2024), New Hot Water tank (2024), New Quartz Kitchen Counter Tops (2024), New Garage Roof Shingles (2024), Freshly painted and Refinished Hardwood Floors (2024), New Furnace ( 2025 ). (id:59646)
255 Lake Breeze Drive
Ashfield-Colborne-Wawanosh (Colborne), Ontario
Fantastic, move-in ready Cliffside B with Sunroom. Enjoy quality living in the sought-after land lease community of The Bluffs At Huron, along the shores of Lake Huron. No expense was spared designing this gorgeous unit, with over $55,000 in upgrades. Warm your toes with the heated floors, or relax in front of the cozy gas fireplace. Prepare meals with ease in the upgraded chef's kitchen, and unwind afterwards in the sunroom under the cathedral ceiling. Enjoy time in the recreation centre, complete with indoor pool, sauna, party rooms, library, or tee off at one of the local golf courses. Spend quiet evenings on your covered front porch, or for more privacy, your rear terrace. Don't miss your opportunity to enjoy retirement in this lovingly cared for home. (id:59646)
42 - 515 Skyline Avenue
London North (North B), Ontario
Beautifully Updated 4+2 Bed Detached 2 storey Home with carpet free floors, modern kitchen and finished basement (Aug 2023). Welcome to 515 Skyline Avenue #42 in the highly sought-after Uplands neighborhood, just a short walk from the top-rated Jack Chambers Public School. Built in 2012 but looking and feeling like new, this move-in-ready gem offers 3.5 bathrooms, and a fully finished basement with a second kitchen, making it perfect for an in-law suite, guests, or even an income-generating opportunity. You'll find a bright main floor office/living, an elegant formal dining room, and a stunning eat-in kitchen with sleek cabinetry, a spacious pantry, and stainless steel appliances. Convenient main floor laundry adds to the thoughtful design.Upstairs, the primary retreat offers a luxurious 5-piece ensuite with a jetted tub and two generous closets. Three additional bedrooms and a beautifully appointed 5-piece main bath complete the second floor, providing plenty of space for everyone.The basement with a separate entrance, its own laundry, and a second kitchen offers incredible versatility ideal for hosting guests, accommodating extended family, or creating a private rental suite.All this, just minutes from Western University, University Hospital, Masonville shopping, parks, golf courses, and more while providing that privacy and exclusivity. The buyer has an option to purchase all furniture and chattels, making this an effortless, turnkey move into your dream home or a cash-flow-ready investment. And as a Bonus, no rental appliances!! (id:59646)
3 - 727 Apricot Drive
London South (South K), Ontario
Welcome to one of Byrons most sought-after freehold condo communities. This beautifully appointed 3+1 bedroom, 3.5 bathroom home offers the spaciousness of a detached residence combined with the low-maintenance ease of condo living. Step inside and be welcomed by 9-foot ceilings, an open-concept floor plan, expansive windows, glass railings, and sleek modern finishes. The generously sized living room is perfect for entertaining and seamlessly connects to the kitchen and dining area, where sliding doors lead to your private patio overlooking green space. The main floor also features a convenient powder room and laundry area. Upstairs, you'll find a bright and spacious primary suite complete with a walk-in closet and a spa-inspired ensuite bathroom featuring double sinks, a tub, and a large glass shower. Two additional well-sized bedrooms provide plenty of space for family or guests. The finished lower level includes a versatile recreation room, a guest bedroom, a full bathroom, and walkout access to a lower deck ideal for extra privacy or relaxation. Come and discover everything Unit 3 at 727 Apricot Drive has to offer. Its more than a home, its a lifestyle. (id:59646)
605 Ridgewood Crescent
London South (South D), Ontario
Beautifully Maintained Home with In-Law Suite in Desirable Southcrest! Discover this charming, move-in-ready home located in the highly sought-after Southcrest neighbourhood of London. Perfect for first-time buyers or savvy investors, this property offers the ideal opportunity to offset your mortgage with rental income. From its inviting curb appeal to the warm, light-filled interior, this home is full of character and comfort. Enjoy a spacious, private backyard perfect for outdoor entertaining or quiet relaxation. Additional features include a detached garage, ample parking, and a separate entrance to the finished in-law suite ideal for extended family, guests, or rental potential. Major updates include a newer roof and furnace (approximately 5 years old), giving buyers added peace of mind. As an added bonus, the seller is offering to include all furnishings, making this a truly turnkey opportunity. The lower unit renovation was completed by a previous owner; buyers are advised to verify zoning, permits, and legal use with the City of London. (id:59646)
69 Rollingwood Circle
London North (North J), Ontario
Opportunity knocks! Situated in sought after Orchard Park and minutes to schools, Wester University and hospitals. This spacious approximately 2,600 sq ft home is ideal for the growing family. 5 bedrooms, 2.5 baths, gracious living room and dining room and main floor family room. Lower level unspoiled. Large private lot with inground pool and patio. Attached garage. This home is waiting for your personal touch. Make your appointment today! (id:59646)
1678 Blackmaple Crescent
London East (East A), Ontario
This wonderful family home features three bedrooms, including a master suite with a private ensuite bathroom. The other two generously sized bedrooms are bright with natural light, and one even has a lovely vaulted ceiling. You'll also find a convenient laundry room on the second floor. The kitchen is nicely appointed with maple cabinets, and a patio door leads right to the barbecue and patio area. Furthermore, the property includes a fully finished basement, offering valuable extra living space. (id:59646)
8 Oak Street
Bayham (Vienna), Ontario
"Charming Bungalow in Vienna's Village! Welcome to 8 Oak St., a beautifully crafted bungalow built with perfection in mind. This stunning home boasts meticulous attention to detail and plenty of space for family and friends. The main floor features three spacious bedrooms, including a luxurious master suite with an en-suite and walk-in closet. The open-concept kitchen, dining, and living area is perfect for entertaining, with ample cupboards, an island, and walk-in pantry. Main floor foyer, mudroom and laundry add convenience. The sprawling lower level offers endless possibilities, with a fully finished 4-piece bathroom and all the walls in place, drywalled and mudded waiting for your personal touches. Private access from the garage creates potential for an in-law suite or additional living space. Enjoy the rolling yard, perfect for kids and pets to play in while sipping coffee on the covered deck off the dining room. The concrete driveway offers plenty of parking for visitors. Plus, the beach is just minutes away and Tillsonburg and Aylmer are a short drive away. Make this home yours and create unforgettable memories!" (id:59646)
482 Kip Lane
Plympton-Wyoming (Plympton Wyoming), Ontario
NO CONDO FEES. This charming townhouse in Plympton-Wyoming offers the perfect blend of comfort and convenience, just a stone's throw away from Windcliff beach, golf, walking trails, recreation centers, schools, and shopping. With three generously sized bedrooms & three full baths, there is plenty of space for family living or hosting guests. The open-concept living and dining area creates a welcoming space for relaxation and entertainment, with large windows that flood the space with natural light. The kitchen boasts sleek hard-surface countertops and is equipped with high-end Whirlpool appliances. The main floor primary bedroom with 3-piece ensuite and large walk-in closet provides a light and airy feeling of serenity. An additional bedroom is located on the main level, which functions well as a home office space. The partially finished basement includes the third bedroom with a walk-in closet and 4-piece bath. The lower level also presents additional possibilities, whether you're looking to create a home office, recreation room, or extra storage. This townhouse also features an attached garage and a private double parking space. The spacious backyard offers plenty of room for outdoor activities. Located just an hours drive from London, 30 minutes from Strathroy and 15 minutes to Sarnia, this home is truly a standout. Don't miss your chance to call this lovely townhouse home! Please note that photos of a interior photos are of a similar unit and some upgrades/finishes may not be included. (id:59646)
12 - 6 Cadeau Terrace
London South (South B), Ontario
The One Youve Been Waiting For! Welcome to this stunning detached condo nestled in a highly sought-after enclave in beautiful Byron. Just minutes from the charming Byron Village and the vibrant West5 community, this home offers the perfect balance of tranquility and convenience. From the moment you step inside, you'll be captivated by bright space and High ceilings, and a thoughtfully designed open-concept layout. This Stunning Condo has had over $200,000 of renovations since 2020. The heart of the home features a luxuriously renovated kitchen with high end Appliances and Large Patio Sliding Door that leads an oversized deck with Gas BBQ, perfect for relaxing or entertaining in style. The Primary Bedroom offers custom built in Closets and a gorgeous renovated primary ensuite. The Lower Level Family room is fill with Warmth with its Cozy Stone Gas Fireplace and Muskoka inspired Pine Walls. The Lower Basement is the perfect Flex space offering room for Home Office, Gym area and ample Storage Space. Pride of ownership is evident throughout this meticulously maintained home. Additional upgrades include a high-efficiency heat pump system (furnace & A/C) with Ecobee smart thermostats for optimal comfort and energy savings. With flexible possession options available, this is truly a must-see property. Status Certificate available upon request. Note -The Professional Renovations and designs done by William Standen Design Firm. (id:59646)
243 Songbird Lane
Middlesex Centre (Ilderton), Ontario
243 Songbird Lane model home is now open Saturdays and Sundays 1-4pm or by appointment. (This is lot # 29) Ildertons premiere home builder Marquis Developments is awaiting your custom home build request. We have several new building lots that have just been released in Timberwalk and other communities. Timberwalks final phase is sure to please and situated just minutes north of London in sought after Ilderton close to schools, shopping and all amenities. A country feel surrounded by nature! This home design is approx 2773 sf and featuring 4 bedrooms and 2.5 bathrooms and loaded with beautiful Marquis finishings! Bring us your custom plan or choose one of ours! Prices subject to change. (id:59646)
1750 Tigerlily Road
London South (South A), Ontario
Welcome to the pinnacle of comfort, elegance, and convenience in one of London's most sought-after neighbourhoods - Riverbend. This stunning former model home offers the perfect blend of timeless design and modern practicality, with 6 spacious bedrooms throughout and 4 bathrooms, thoughtfully laid out to accommodate the needs of any family. Wake up each morning to the peaceful beauty of Kains Woods trails just steps from your door, with parks, splash pads, top-rated schools, premier shopping, and fine dining all minutes away. Riverbend is more than a place to live - its a vibrant, connected community where families flourish.Inside, you'll find a bright and welcoming layout designed for both everyday comfort and elegant entertaining. The main floor features a sunlit office, a cozy living room with a fireplace, a stylish powder room, a functional laundry/mudroom, and an open-concept eat-in kitchen thats flooded with natural light. The separate formal dining room is ideal for holiday dinners and special family moments.Upstairs, retreat to your luxurious primary suite, complete with an ensuite and a custom walk-in closet with built-ins. 3 additional generously sized bedrooms offer space and versatility for a growing family.The fully finished lower level adds incredible value and flexibility - featuring a large family/recreation room, a full 3-piece bathroom, and two additional bedrooms, perfect for guests, multigenerational living, or creating private workspaces. Step outside to your fully fenced backyard retreat, beautifully landscaped with a deck, garden shed, and a concrete pad pre-wired for a hot tub - ready for relaxation or entertaining under the stars. Recent updates, including roof replacement in 2022, provide peace of mind and make this home truly move-in ready. Don't miss this rare opportunity to own a showpiece in Riverbend. Schedule your private showing today and discover a home that has everything your family needs, and more. (id:59646)
345 William Street
South Huron (Exeter), Ontario
Step into a beautifully preserved piece of character and charm with this attractive yellow brick home that offers far more space than it appears. This home features four bedrooms and three bathrooms, including a rare ensuite, a standout for this style of property. One bedroom is located on the main floor, offering flexibility for guests or single-level living, while three additional bedrooms are upstairs. The layout combines timeless charm with thoughtful modern updates for comfortable everyday living. The welcoming front entrance is truly unique, boasting a covered porch with three separate access points, adding both functionality and curb appeal. Inside, you'll find high ceilings on the main floor, an updated kitchen with a striking exposed brick wall, and the convenience of main floor laundry. The home is heated with efficient hot water radiant heat and is kept cool in the warmer months by a brand-new ductless AC unit. Outdoors, the fully fenced yard includes a covered back deck complete with a hot tub, offering a private space to relax or entertain. There's parking for up to five vehicles and a versatile storage shed/garage located at the rear of the propertyperfect for additional storage or workspace. From the charming exterior to the spacious interior and practical updates, this home offers exceptional value and a truly inviting place to call home. (id:59646)
76 - 22790 Amiens Road
Middlesex Centre (Komoka), Ontario
Resort-Style Living in Komoka's Oriole Park Resort 55+ Community. Welcome to 76 Arthur Road -- a beautifully maintained 2017 General Coach Parkview Modular Home offering 1,229 square feet of thoughtfully designed living space in the highly sought-after Oriole Park Resort community. Enjoy the perfect blend of comfort, convenience, and low-maintenance luxury in this 55+ lifestyle community. Ideally located within the park, this home is just steps from amenities like the clubhouse and outdoor pool, while offering added privacy with no neighbours on one side with a serene pond with koi fish maintained by the park. Step inside to a spacious eat-in kitchen with a breakfast bar, perfect for casual meals or morning coffee. The large living room is ideal for relaxing or entertaining your new park friends. With two bedrooms, two full bathrooms, and a laundry room with stackable washer/dryer and storage space, this home checks every box. The second bedroom features a queen Murphy bed, adding flexibility for guests or hobbies. Outside, enjoy the covered carport, large private deck, and garden shed-- everything you need for peaceful outdoor living. But the lifestyle here is what truly sets it apart. Oriole Park Resort offers incredible amenities, including a 10,000 sq ft Community Centre with an indoor pickleball court, pool table, library, and salon, plus an outdoor pool, dog park, three outdoor fireplaces, and a community BBQ area. Cruise the paved roads by foot, bike, or golf cart and soak in the vibrant social atmosphere. Contact me today to book your private showing and experience everything Oriole Park has to offer! (id:59646)
1503 - 330 Ridout Street N
London East (East K), Ontario
Welcome to the Renaissance II. Bright Open 2 Bedroom, 2 Bathroom, Executive CORNER Condo at the Renaissance II! 1303 Sq Ft (Plus 184 Sq Ft Balcony). 2 Premium Owned Underground Side by Side Parking Spots (P5-53 & P5-54), and Owned Storage Locker (P4-72). Well Designed Condo has Private Master Bedroom, w/ Dream Ensuite & Walk-In Closet, a nice-sized Second Bedroom. Bright Open Chef's Kitchen with Pantry is Perfect for Entertaining. High End Stainless Steel Appliances Complete with Customized Granite Counters in the Kitchen & Baths. In-Suite Laundry. Balcony Provides Ample Space for Patio Furniture & Personal BBQ, Overlooking City Views of Canada Life Place, Covent Garden Market, and the Thames River. Central Location to all 3 London Hospitals. Upgrades include Modern Flooring Throughout, No Carpet, and Upgraded Electric Fireplace. Facilities include: Exercise Centre, Massive Party Area with Pool Table, Theatre Room, Outdoor Terraces w/ Gas Fireplace, BBQs, Putting Green, Patio Furniture & 2 Guest Suites! Low Condo fees include: HEAT, COOLING (A/C), WATER (Hot), BUILDING INSURANCE/MAINTENANCE ETC. Walk to Everything! Canada Life Place, Forks of the Thames & Your Office! No Snow to Shovel, No Grass to Cut! (id:59646)
16 - 430 Head Street
Strathroy-Caradoc (Ne), Ontario
*To Be Built* your dream home in the North end of Strathroy. This freehold vacant land condo Detatched bungalow crafted by Rocco Luxury Homes Ltd. This amazing property comes with two spacious bedrooms, the primary suite features a luxurious 4 piece ensuite and a large walk in closet. Additional features include 3-piece bathroom, main floor laundry and double car garage. As you enter, you'll be greeted by a spacious open concept kitchen, living and dining area flooded with natural light. This Home comes with 9 foot ceiling, Quartz countertops throughout and Engineered Hardwood Floors. Mechanically you will have a 200 amp panel, Central air and High efficiency Gas furnace. Easy access to Highway 402, schools, grocery stores, parks, golf courses and walking trails. Pictures are from the existing Model home. (id:59646)
3 - 800 Commissioners Road W
London South (South L), Ontario
Lovely, well appointed, one floor condominium in very quiet community showcasing glistening hardwood flooring throughout the living room, dining room, hall and kitchen. Kitchen features tile backsplash, kitchen counter base features decorative tiling adding a touch of distinction. Glass garden door leads out to all brick, covered, private porch & deck area with gas hook-up for BBQ, offering outside oasis while enjoying privacy. Main floor primary bedroom brightens with natural light from the large bow-shaped window. Primary ensuite features double sinks. Primary ensuite leads to the laundry closet. Beautifully finished space in the lower level opens to very large bedroom, family room, rec room, utility room & 3pc bathroom. Double car garage with inside entry. **dishwasher is inoperable** (id:59646)
4 Harlequin Court
St. Thomas, Ontario
Beautiful, Doug Tarry built 4 bedroom semi detached bungalow located on a quiet south side cul-de-sac looking out to the collection pond! The open concept living space is accentuated with natural light streaming in across the hardwood floors. The kitchen comes complete with pantry, island, and soft close drawers and 5 appliances. Convenient main Floor Laundry. The attached garage with auto door opener has inside entry, perfect access for bringing in your groceries. Close proximity to Applewood Park, Elgin Centre Mall, Doug Tarry Sport Complex, & Hospital, as well as easy access to Port Stanley, London, & major 401/402 highways. Welcome Home! (id:59646)
28 Sinclair Crescent
Aylmer, Ontario
A breathtaking three bedroom, three and a half bathroom residence is positioned on a beautiful street, nestled on a ravine lot and conveniently located within a short stroll of the East Elgin Community Complex and schools for grades 4-12. The recently renovated kitchen, complete with an eating area, opens to a spacious deck featuring either a screened room or an open deck with a canopy, all offering picturesque views of mature trees and the ravine landscape. The family room, featuring a wood burning fireplace, is adjacent to the kitchen and provides access to the deck and outdoor living space through a patio door. Upon entering the foyer, you are greeted by stunning double oak staircases leading to the upper and lower levels, with the foyer also opening to the living and dining room adorned with a vaulted ceiling and illuminated by natural light streaming through a generous skylight. The second floor boasts a sizable primary suite with a dedicated closet area and an updated four-piece bath. Additionally, there are two bedrooms, a loft area, and plenty of windows throughout for abundant natural light. The basement offers ample space to relax and unwind, featuring a sauna and an additional bathroom. Enjoy living in a family friendly neighbourhood with plenty of space indoors and out! Measurements from iguide (id:59646)
109 Garfield Avenue
London South (South F), Ontario
Desirable Old South stunner! This charming 3 bedroom, 2 bath home is just minutes to WortleyVillage and evokes a sense of history with a fine balance between urban convenience and a more relaxed lifestyle. The superb main floor living/dining rooms with cozy fireplace and open concept kitchen are meticulously maintained and ideal for gatherings with friends and family. Magnificent sun exposure and many newer windows fill the rooms with abundant light. Extendyour living area into the fabulous fully fenced, private backyard. Prep meals in the outdoor kitchen under the large, covered deck and enjoy outdoor entertaining rain or shine. Great schools, hospital, on bus route, local shops, restaurants and many amenities at your disposal. Location, curb appeal, storage galore, and numerous upgrades throughout including fully remodeled kitchen with quartz countertops (2020), water heater (2025), bathroom (2021), Furnace, A/C, garage has 30-amp electrical service with maintenance free steel roof (2020), and more! Dont wait, make this Old South property your home and arrange your appointment today! (id:59646)
317 Wortley Road
London South (South F), Ontario
Charming Dutch Colonial in Old South Steps to Wortley Village! This classic 3-bedroom, 2-bathroom home blends timeless charm with modern updates in one of London's most beloved neighbourhoods. Just steps from Wortley Village, this light-filled home welcomes you with character, warmth, and space. Freshly painted throughout, the interior highlights original details like high ceilings, hardwood and ceramic floors, with oversized windows filling the home with light. The large, open-concept living and dining room offers the perfect space for everyday living and entertaining. A 2-piece powder room and an updated maple kitchen with ample cabinetry and counter space complete the main floor. From the kitchen, a glass door opens to a spacious deck and flagstone patio ideal for hosting or relaxing. Upstairs, you'll find 3 perfect bedrooms, each one with windows on 2 walls, a large principal bedroom with room to unwind, a roomy second bedroom, and a smaller third bedroom perfect for a nursery or home office. The expansive 4-piece bathroom is a retreat in itself, featuring a lavish soaker tub and separate glass shower.The walkout lower level offers excellent storage and future potential, with framing already in place. The private, tree-lined backyard includes mature landscaping, a large deck, patio, and plenty of parking.Notable Updates:Fresh paint throughout. New broadloom on stairs and in principal bedroom. Roof (2019) A/C (2019), Lennox high-efficiency furnace (2009) Energy audit (2010): insulation added (R4050 in attic, basement, and walls) Some newer windows. Fully fenced yard with deck off kitchen. Located next to Wortley Road Public School and playground, and just a short stroll to parks, shops, and cafés. A rare chance to live in one of Canadas top-ranked neighbourhoods! (id:59646)
3572 Catherine Street
Thames Centre (Dorchester), Ontario
Welcome to this charming detached bungalow nestled in the heart of wonderful Dorchester. This delightful home offers a perfect blend of comfort and convenience, making it an ideal choice for families. Boasting three bedrooms and two full bathrooms, this home is designed to accommodate your family's needs. The highlight of the main floor is the expansive living room, featuring a oversized window that floods the space with natural light, creating a warm and inviting atmosphere. The home also offers two fully equipped kitchens, providing ample space for culinary enthusiasts or possible future multi-generational living. The finished basement is a versatile space that can serve as a recreation area, home office, or guest suite, enhancing the functionality of this property. Step outside to discover a large, fully fenced backyard, perfect for family gatherings, complete with a patio and a charming gazebo, ideal for outdoor entertaining. Additional features include a garage for convenient parking and storage. Its prime location places you just minutes away from Highway 401, ensuring easy access to London and nearby shopping destinations. Don't miss this incredible opportunity to own a beautiful bungalow in Dorchester. (id:59646)
311 Ambleside Drive
London North (North A), Ontario
Location, Location, Location! Stunningly renovated home in sought-after Medway Heights/Masonville area. Welcome to this beautifully updated 4-bedroom, 3.5-bathroom detached home nestled in prestigious North London. With over 3,350 sqft of living space (fully finished basement), this home has been completely renovated from top to bottom, offering the perfect blend of modern style and timeless comfort. Step inside to discover an open layout with premium finishes throughout, including a sleek, large marble island, open concept kitchen, custom built-in cabinetry in the living room, updated flooring, elegant lighting, and custom touches in every room. The spacious living area is ideal for both relaxing and hosting, while the fully finished basement offers additional space for family living/storage/a home gym, and guest space. Upstairs, you will find four generously sized bedrooms, including a luxurious primary suite with a large walk-in closet and exquisite ensuite. Outside, you will be mesmerized by the mature trees that surround the back lot offering complete privacy and a large pergola that makes for easy entertaining. Enjoy peace of mind with newer windows and exterior doors and a long list of upgrades and updates. Located minutes from several top-rated schools like St. Catherine of Sienna and Masonville Public school, Western University, Masonville Mall, parks, and transit, this home offers the turn key lifestyle you have been waiting for without compromise. (id:59646)
2026 Gough Avenue
London North (North C), Ontario
Welcome to this stunning 5-bedroom (4+1), 4-bathroom (3+1) former model home offering over 3,200 sq. ft. of finished living space in the highly sought-after Stoneycreek neighbourhood of North London. From the moment you step into the grand open-concept entrance, you'll be greeted by soaring ceilings, abundant natural light, and elegant finishes throughout. Every upgrade imaginable is included quartz and granite surfaces throughout the entire home, 9ft ceilings, hardwood flooring, and a show stopping 8-foot island with built-in wine bar. The living area features open concept living and opens to a covered porch, perfect for indoor-outdoor entertaining.Upstairs, the oversized bedrooms offer plenty of space for the whole family, while the primary suite impresses with elegant cathedral ceilings and a beautifully designed ensuite. You'll also find a charming Juliet balcony just off one of the bedrooms, adding a touch of character andappeal! The fully finished basement is an entertainers dream, complete with a built-in entertainment centre designed to accommodate a 120" screen, a wet bar with a waterfall quartz counter and fridge, a luxurious bathroom with a walk-in shower and smart toilet, and an additional large bedroom ideal for guests or extended family. Step outside to a beautifully landscaped yard with mature trees, gas bbq and a 6 person double motor hot tub for year-round relaxation. Located minutes from golf courses, wooded trails, parks, shopping, groceries, YMCA, and more this home combines upscale living with everyday convenience. (id:59646)
66 Rectory Street
London East (East L), Ontario
Welcome to this charming Bungalow on a generous lot with detached Garage/shop! This 4 (3-1) bedrooms and 2 bathroom home is centrally located and close to several amenities, including schools, transit, shopping, restaurants; and the 401. Car and hobby enthusiasts will love the potential of the 3-car drive and oversized double garage that includes a workshop area. The home has a long-lasting metal roof, and has been well-maintained with upgrades throughout the last few years. Step into the quant and neutrally decorated main floor, with 3 bedrooms, a cozy living room, an eat-in kitchen and a convenient laundry room. The basement also has development potential as a granny or rental suite, with direct access to the back door. Main Flooring 2019, Windows 2019, Main Bath - tub 2024, vanity 2022, Kitchen sink/counters 2023, Basement laminate flooring 2024, New eavestroughs 2024. **OPEN HOUSE is on Saturday, May 24th 2-4pm** (id:59646)
1546 Glengarry Avenue
London North (North H), Ontario
Over 20K spent in renovations in last 30 days! Northridge GEM! Location location. Walk to great schools. Not often you find a park like lot home with garage in Northridge. The pride of ownership is evident in this home from the foyer and throughout. Upgrades throughout. Foyer with updated laminate. Powder room (2025) Living room is warm and cozy with hardwood floor. Oversized dining room is great to entertain with hardwood. Quality gourmet kitchen with medium oak kitchen -ceramic floor. Wood stairs lead to second floor with three generous bedrooms, all with hardwood. Full bath. Lower level is finished with a family room, bath and laundry on this level. Tons of storage in lower. Great backyard is fully fenced. Doors and trim replaced 2025. Shingles 2024. Windows 2018. Hot water gas heat. Central air for main and upper in the attic. No electric heat. (id:59646)
22 - 770 Fanshawe Park Road E
London North (North C), Ontario
This beautifully updated corner unit townhome offers over 1,500 sq ft of bright, functional living space in a quiet, family-friendly complex. The main floor features luxury vinyl flooring (2022), a renovated powder room (2022), and a spacious living area filled with natural light from oversized west-facing windows. The kitchen is practical and flows into a generous dining area perfect for everyday living and entertaining. Upstairs, you'll find two well-sized bedrooms, a full bath, and a large primary suite with a private ensuite updated in 2016. A fully finished basement provides extra space for a rec room, home office, or gym. Enjoy your own private, landscaped backyard with a peaceful pond feature a rare and relaxing outdoor retreat. Major updates include a furnace, central A/C, and owned water heater (2017),ensuring comfort and efficiency. Located in a well-maintained complex featuring a community pool, ample visitor parking, and friendly neighbors. Ideally situated close to Masonville Mall, University Hospital, Western University, transit, schools, and all essential amenities. Perfect for families, professionals, or investors this move-in-ready home combines space, style, and a top-tier location. (id:59646)
281 Baxter Street
London East (East Q), Ontario
Welcome to this dream family home offering 4 + 1 spacious bedrooms, 3.5 baths, perfect for growing families. The bright and open main floor features a vaulted ceiling in the living room, large windows that fill the space with natural light, and a white kitchen with granite countertops, peninsula and direct access to the backyard. The generous dining area is ideal for entertaining or keeping an eye on the kids while they play. Enjoy the convenience of main floor laundry and a beautifully designed primary bedroom with vaulted ceilings, his and her closets, and a private ensuite. Three additional bedrooms and a full bath complete the upper level. The finished basement offers even more living space with a rec room, full bathroom, and bedroom. Step outside to a fully fenced yard with a deck, shed, and above-ground pool ready for summer fun! Conveniently located with quick access from Highway 401, shopping, schools, and all amenities. (id:59646)
1908 Coronation Drive
London North (North E), Ontario
This beautiful and 2 storey family home with 3 bedrooms and 2.5 bathroom in NW London is perfect for any family. Open concept main floor features full 3/4 inch hardwood and tile flooring, custom built-in entertainment centre and fireplace mantle, eat-in kitchen, main floor laundry and beautiful inviting kitchen cupboards! There are 3 large bedrooms including the massive master with walk-in closet and en-suite bathroom. The basement has been finished with a family room and a space for a bathroom with rough in by the builder. Outside features stamped concrete driveway, sidewalk and back patio, a beautiful 10 x10 shed built on a concrete pad. Double car garage with 9 foot wide garage doors. Central vacuum and BBQ gas line in the backyard. Close to the park, University, many shopping malls, school, library and hospital. Very clean and absolute move in condition. (id:59646)
83 - 101 Meadowlily Road S
London South (South U), Ontario
MEADOWVALE by the THAMES! This desirable end unit is designed with a timeless architectural style, these homes feature a stylish facade of vertical and horizontal low maintenance vinyl siding, complemented by elegant brick and stone with thoughtful consideration of the natural surroundings. Features 3 spacious bedrooms, ensuite bath plus a second full bath and 2-piece powder room. Enhanced trim details contribute to the fresh yet enduring character of the homes. With features such as private balconies off the primary suite offer the perfect spot for quiet reflection, with partial views of Meadowlily Woods or Highbury Woods, and rear decks for entertaining friends and family. Nestled amidst Meadowlily Woods and Highbury Woods Park, this community offers a rare connection to nature that is increasingly scarce in modern life. Wander the area surrounding Meadowvale by the Thames and you'll find a well-rounded mix of amenities that inspire an active lifestyle. Take advantage of the extensive trail network, conveniently located just across the street. Nearby, you'll also find golf clubs, recreation centers, parks, pools, ice rinks, and the ActivityPlex, all just minutes away, yet you are only minutes from Hwy 401. (id:59646)
81 - 101 Meadowlily Road S
London South (South U), Ontario
MEADOWVALE by the THAMES! Designed with a timeless architectural style, these homes feature a stylish facade of vertical and horizontal low maintenance vinyl siding, complemented by elegant brick and stone with thoughtful consideration of the natural surroundings. Features 3 spacious bedrooms, ensuite bath plus a second full bath and 2-piece powder room. Steel shed roof accents and enhanced trim details contribute to the fresh yet enduring character of the homes. With features such as private balconies off the primary suite offer the perfect spot for quiet reflection, with partial views of Meadowlily Woods or Highbury Woods, and rear decks for entertaining friends and family. Nestled amidst Meadowlily Woods and Highbury Woods Park, this community offers a rare connection to nature that is increasingly scarce in modern life. Wander the area surrounding Meadowvale by the Thames and you'll find a well-rounded mix of amenities that inspire an active lifestyle. Take advantage of the extensive trail network, conveniently located just across the street. Nearby, you'll also find golf clubs, recreation centers, parks, pools, ice rinks, and the ActivityPlex, all just minutes away, yet you are only minutes from Hwy 401. (id:59646)
66 - 101 Meadowlily Road S
London South (South U), Ontario
MEADOWVALE by the THAMES! With over 2,000 sq ft, The Aster model is a spacious 4 bedroom, 2.5 bath home, with several options available. Nestled amidst Meadowlily Woods and Highbury Woods Park, this community offers a rare connection to nature that is increasingly scarce in modern life. Wander the area surrounding Meadowvale by the Thames and you'll find a well-rounded mix of amenities that inspire an active lifestyle. Take advantage of the extensive trail network, conveniently located just across the street. Nearby, you'll also find golf clubs, recreation centers, parks, pools, ice rinks, and the ActivityPlex, all just minutes away, yet you are only minutes from Hwy 401. (id:59646)

