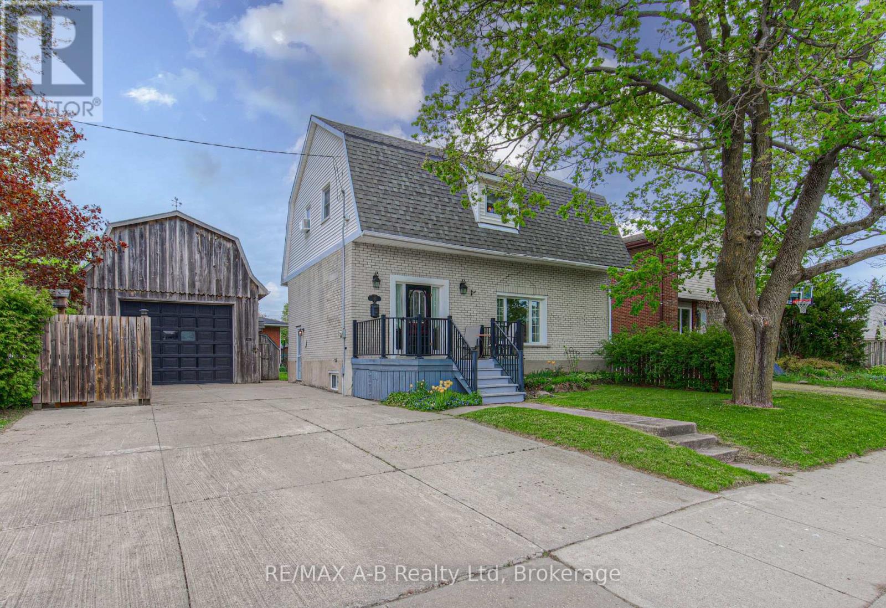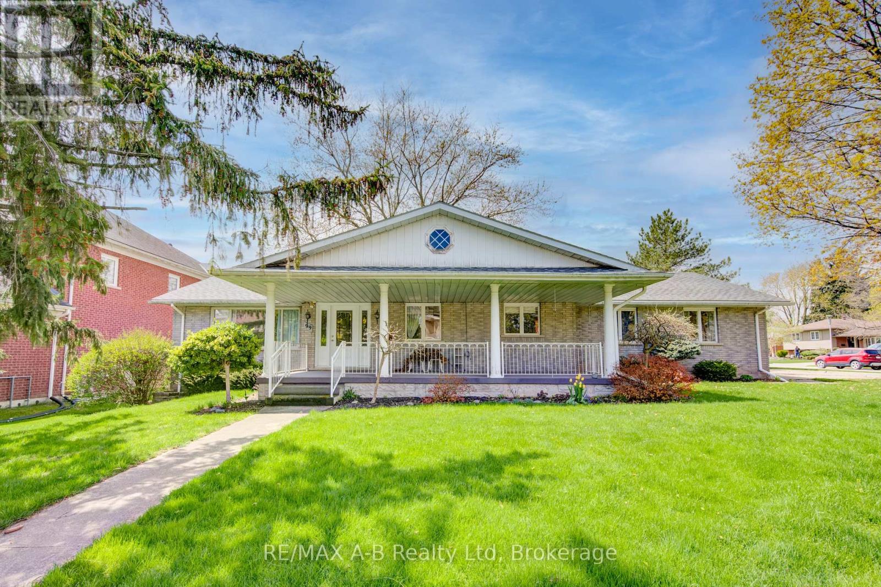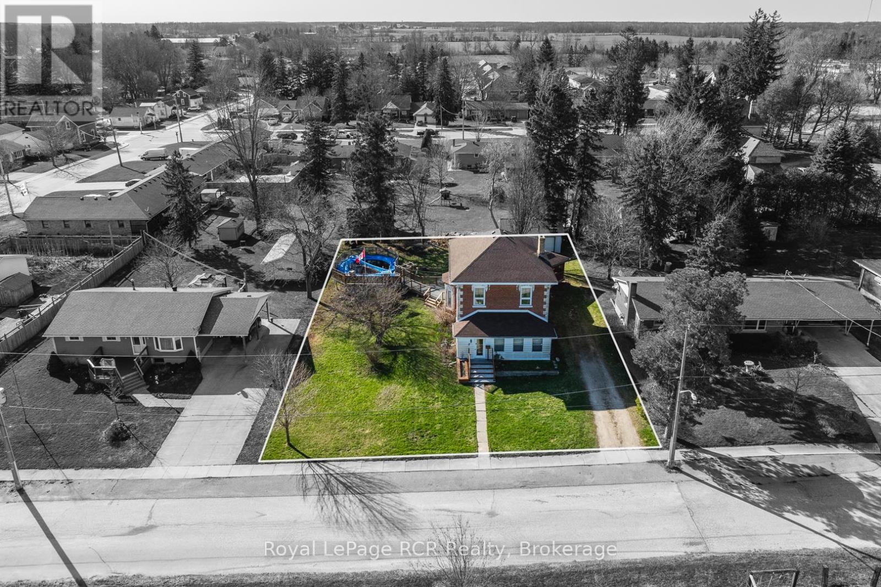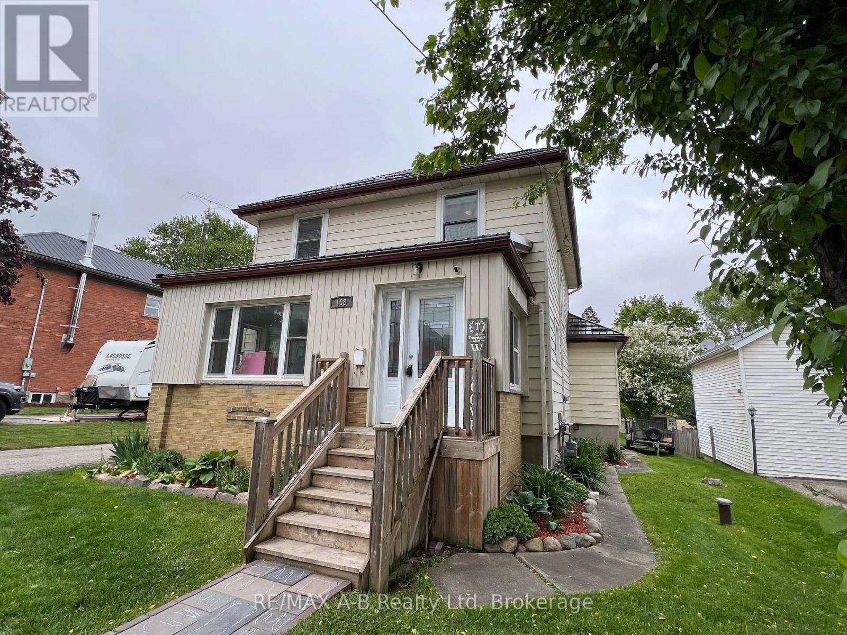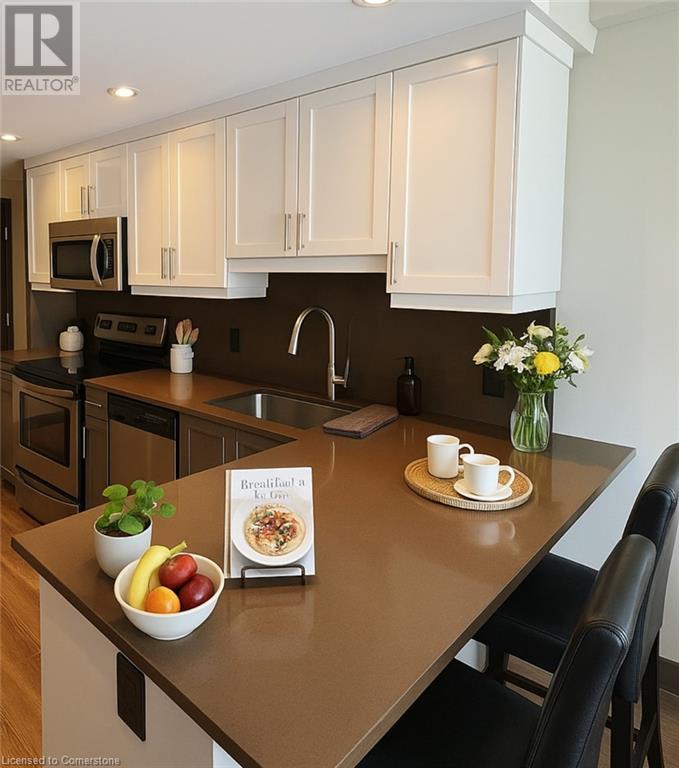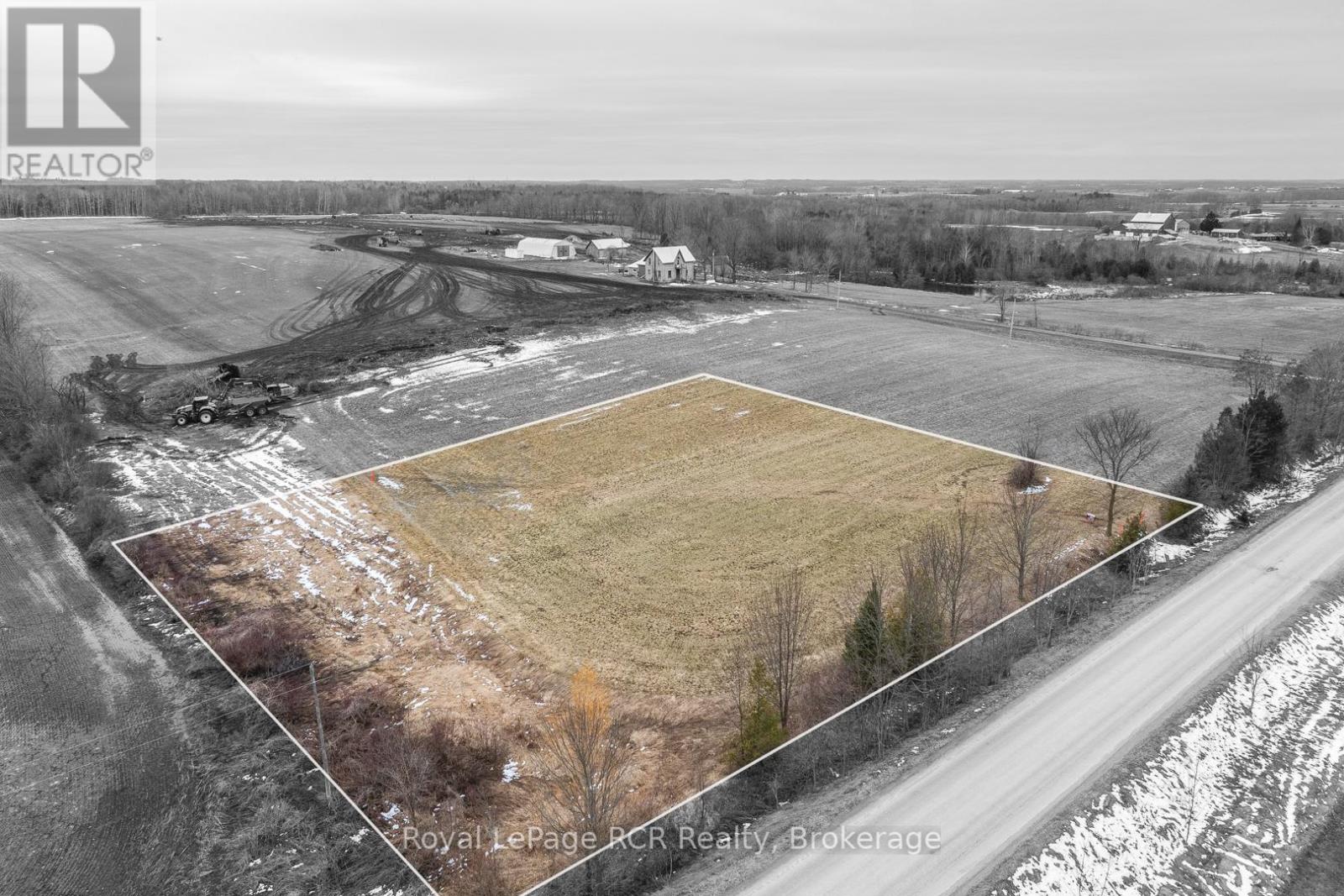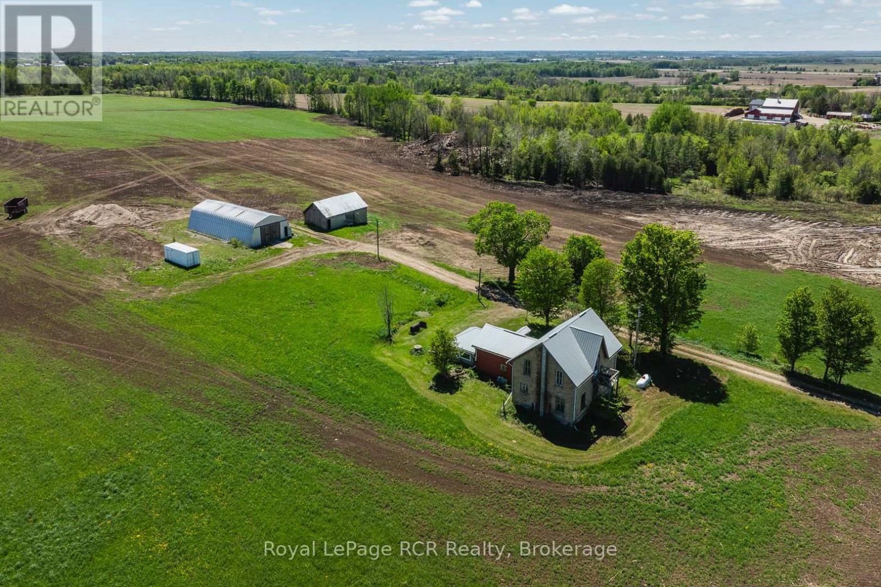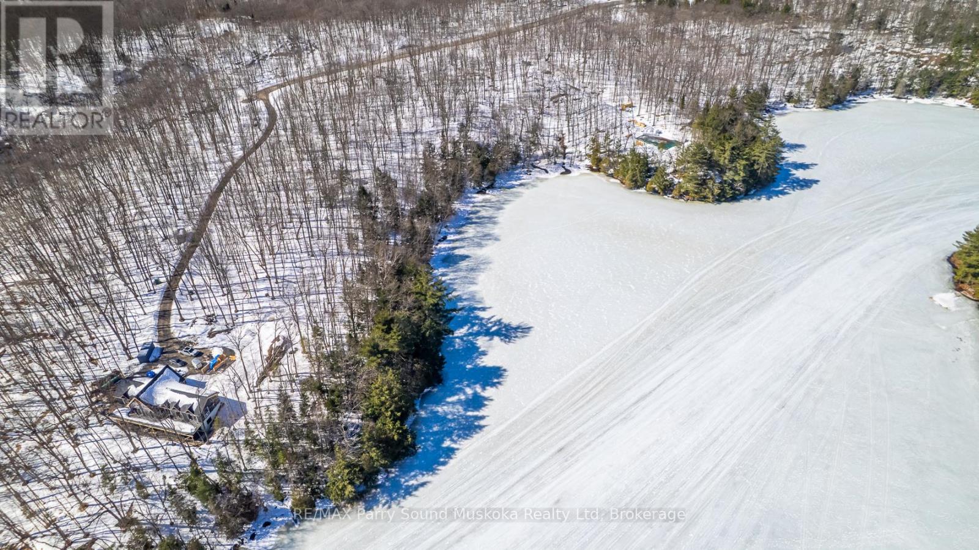192 Taylor Street
Stratford, Ontario
Attention young families that would like to be located within a 2 minute walk to the public school, park and splash pad or a hobby person looking for a detached shop or garage with upper loft, great for parking your dream car or use as a workshop or for your woman or man cave, and plenty of parking with a triple car cement driveway. This 1 3/4 storey home features so much for your growing family, this home offers a spacious eat in kitchen with a gas fireplace and sliders to a deck and fully fenced rear yard, and a good size living room. The upper level offers 4 bedrooms and a 3 pc bath, have all your children sleeping on the same level. Whether you are a first time home buyer or a family looking for a bigger house, let this be your new home today. (id:59646)
99 Woodstock Street N
East Zorra-Tavistock (Tavistock), Ontario
Attention large families, contractors, investors, or anyone looking for a home with everything on one level. This home is the perfect home for a family that is looking for a house to make a granny suite or a separate apartment. This spacious bungalows offers on the main floor 2 or 3 bedrooms, a spacious eat in kitchen, main floor laundry, and a large living room with a gas fireplace. The lower level offers a large family room, 4th bedroom, 3 pc bath and plenty of extra storage space and a basement walk up to an attached double car garage. Enjoy sitting on your front porch having your morning coffee, this home offers so much, and is located with in walking distance to the local public school, park and shopping. (id:59646)
99 Maitland Street
Minto, Ontario
Charming Century Home with Pool, Workshop & Backyard Oasis-just in Time for Summer! Step into timeless charm and modern comfort with this 2-storey century home, ideally situated on a large lot (high ground and not on the floodplain) near the end of a dead end street on the edge of Harriston. Full of warmth and character, this spacious family home features 3+1 bedrooms and 2 bathrooms, with soaring ceilings, large windows, original trim, and elegant details like crown moulding, decorative pillars, and a stunning curved staircase from the 1880s. The main floor offers a spacious open-concept living and dining area, a bright and inviting sunroom, a lovely kitchen with a central island, bay window and a convenient 2-piece bathroom. Upstairs, you'll find three generous bedrooms, a full bathroom, and a bonus room ideal as a home office, reading nook, or dressing room. Step outside into your own private oasis, complete with a large composite deck leading to a sparkling above-ground pool (installed in 2022), a charming cabin or bunkie perfect for sleepovers or playing games in the rain and a cozy campfire area made for evenings under the stars. A 24' x 16' detached shop provides extra space for hobbies, storage, or projects. With the front lawn overlooking open fields, this home offers a peaceful country feel while being just a short walk to local amenities including one block to the arena, two blocks to the public school and a quick walk to all the downtown offers. Additional features include a natural gas furnace (2021) with gas hookups for both the BBQ and pool, updated attic insulation (2022), an appliance package, and negotiable sunroom and cabin furniture. Wightman fibre internet is also available. Don't miss this unique opportunity to own a character-filled family home that perfectly blends historic charm with modern living just in time for summer holidays! (id:59646)
108 Loveys Street E
East Zorra-Tavistock (Hickson), Ontario
Deceptively spacious and full of charm, this updated 2-storey home is ideal for a growing family. Backing onto open farmland, it offers peaceful views, a large yard for kids and pets, and plenty of space both inside and out. The main floor features a bright, renovated kitchen (by Apple Homes, 2019), a cozy living area filled with natural light, and a convenient powder room. Upstairs offers 3 bedrooms and a full bath with heated floors. The basement is framed and ready for your finishing touches; great potential for a rec room or extra storage. Major updates include a new septic bed and holding tank (2021, value: $30,000), furnace (2020), and 100-amp electrical (2017) - no knob & tube in this house! The upper level was gutted, re-insulated, and drywalled while keeping original trim, combining character with comfort. Main and upper level windows were replaced between 2013 and 2021. A durable metal roof (2017) and garage roof (2019) add lasting value, and the detached garage includes 30-amp service, perfect for hobbies or storage. With modern upgrades, classic charm, and space to grow, this move-in ready home is perfect for family living. (id:59646)
330 Phillip Street Unit# C529
Waterloo, Ontario
An incredible opportunity for investors, first-time buyers, or anyone looking for a fully furnished, turn-key property in the heart of Waterloo! This premium unit in ICON 330 offers modern living just steps from the University of Waterloo, Wilfrid Laurier University, Conestoga College, public transit, LRT, Waterloo Plaza, and T&T Supermarket. 1 bedroom + den (used as the second bedroom). Vacant and ready to go, this unit is ideal for generating strong rental income or moving in yourself. Enjoy a bright, functional layout with high-end finishes, stainless steel appliances, in-suite laundry, floor-to-ceiling windows, and sleek laminate flooring. Comes fully furnished with beds, desks, TVs, sofa, bar stools, and more! ICON 330 is packed with luxury amenities including a fitness centre, basketball court, rooftop patio, yoga studio, sauna, FREE WiFi study lounges, movie theatre, and 24/7 security. Similar units are renting at $2250+ per month. A fantastic opportunity to own in one of Waterloo’s most desirable buildings—don’t miss out! (id:59646)
521106 12 Ndr (East Side) Concession
West Grey, Ontario
Discover a lovely spot for your future home on this 1.97-acre country lot! Enjoy the peaceful setting with trees lining the road and a gentle slope to the east-ideal for a walkout basement. Located in a quiet, scenic area, this lot offers the privacy and space you've been looking for. (id:59646)
521106 12 Ndr Concession
West Grey, Ontario
Discover the charm of country living with this unique property offering just over 2.5 acres, featuring a solid century home and several versatile outbuildings. The house, while in need of significant interior upgrades, boasts plenty of potential for customization bring your decorating ideas and make it your own! The main floor includes a spacious back room, laundry area, large eat-in kitchen, cozy living room with a bay window, sunroom, 3-piece bathroom, and a flexible space that can serve as either a main-floor bedroom or sitting room. Upstairs, you'll find four bedrooms with closets and an additional undeveloped room over the kitchen, perfect for storage or future expansion.This property is well-equipped for hobby farming or rural living with multiple outbuildings: a sturdy 36' x 70' steel quonset with a cement floor, a 24' x 40' older shed, and a 24' x 18' horse barn featuring three horse stalls on the lower level and a harness loft above. All buildings come with steel roofs, ensuring durability and minimal maintenance. The home also features a newer propane furnace for added comfort .Exact lot dimensions and closing will be determined through survey and final severance approval. Hydro easement on property. (id:59646)
20 Zhaawashkwaa Miika Road
Seguin, Ontario
3.4 acre, waterfront building lot on Clear Lake. 588.25 feet waterfront. Beautiful morning sunrises fill the sky.Walk with ease on a fairly level to the shoreline.A well treed lot with great privacy. A slight ridge with a walkway to the deep water shoreline. Hydro at the Lot line. Kayak/canoe, portage into other lakes. A smaller private lake with crown land on approximately half of the lake. Motor boats are permitted and there is a boat launch. Executive Neighbourhood homes/ cottages built by reputable builders.Year-round municipal maintained road.Visit larger lakes nearby with larger boat activities but go home to the peace and tranquillity of your cottage country paradise. The Town of Parry Sound is just 25 minutes away for big box stores, theatre of the arts, markets, schools, hospital, and much more. Hst in addition to price. Click on the media arrow for video. (id:59646)
A&b - 218 Fifth Street
Collingwood, Ontario
Recently Renovated Duplex in central Collingwood, containing 2 rental units with fantastic tenants in place. Great Neighbourhood, close to schools, parks, trails, shopping, The Y, library, public transit etc. Unit A is on 3 levels, with 1 + 1 beds, 2 full baths, Living room, kitchen & dining area. Kitchen with ss appliances and mudroom entry at the side of the building. Fully finished basement w/in floor heating and access to private patio area and driveway for 4 + cars. Unit B has 2 beds and 1.5 baths, parking for 4 cars and access to a private yard with exclusive use of shed. Main floor has spacious open plan living and rec.room in basement. Both units have own in suite laundry. Tenants clear own snow and cut grass. On demand HWT in Unit B (owned) rented HWT in Unit A. Heated floors controlled by Unit B. Individually control forced air and central air in each unit. Boundary of yard fenced. (id:59646)
302 - 6 Brandy Lane Drive
Collingwood, Ontario
Luxurious Loft-Style Condo with Vaulted Ceilings & Mountain Views. Discover a rare opportunity to own the most stylish and livable floor plan in sought-after Wyldewood! This stunning smoke free, 3-bedroom, 2-bathroom condo offers an expansive open-concept design, soaring 17-ft vaulted ceilings, and an abundance of natural light. This home exudes pride of ownership with 30k+ in upgrades in past 2 years. The living area is an entertainer's delight and features a cozy gas fireplace, while the gourmet kitchen boasts granite countertops, stainless steel appliances, a breakfast bar, and a spacious pantry. Elegant flooring and new solid contemporary doors add warmth and style throughout. On the main floor, French doors lead to a bright bedroom overlooking Cranberry Trail, currently used as a media room. The large primary suite offers a tranquil retreat with a 3-piece ensuite. Upstairs, a versatile loft space includes a third bedroom with a Murphy bed, a 4-piece bathroom, and ample room for a home office or yoga space. Step onto the spacious terrace with a BBQ hookup and enjoy breathtaking mountain views and the privacy of the surrounding treed trails. Thoughtful upgrades include contemporary blinds, a custom storm/screen door, and phantom screens for optimal light, airflow, and privacy. A newly installed high-efficiency whisper quiet furnace/AC with a smart thermostat allows remote temperature control for year-round comfort. Additional highlights include elegant ceramic tile in the entry, a brand-new laundry room with a full-size stacking washer/dryer, a laundry sink, and a built-in drying rack. Enjoy exclusive access to a year-round outdoor heated pool--perfect for relaxation! Located just minutes from Collingwood and The Blue Mountains, this condo is close to skiing, Georgian Bay, golf, hiking, the Georgian Trail, shopping, and more. Don't miss out on this exceptional property! (id:59646)
591 Bridle Woods
Burlington, Ontario
Welcome to 591 Bridle Wood, Burlington! Located in the highly desirable Pinedale neighborhood, this spacious detached side-split home offers over 2,100 sq. ft. of finished living space and sits on a generous 65.31 ft x 131.79 ft lot. Perfect for buyers with a vision, this property offers incredible potential to transform into your dream home. Step inside and you'll be greeted by large windows that flood the space with natural light, along with a skylight in the kitchen, creating a bright and airy atmosphere. The main floor features 3 good-sized bedrooms and a 5-piece bathroom, offering a great foundation for family living. The basement is fully finished, featuring a secondary kitchen, a large recreation room, a 4-piece bathroom, and two additional rooms set up as bedrooms. The basement’s layout provides versatile possibilities for a rental, guest suite, or family room. The backyard is fully fenced, providing plenty of privacy and space for outdoor activities or relaxing in a quiet setting. Situated in the coveted Pinedale neighborhood, this home is close to the Highway QEW/403, as well as shops and parks, offering the perfect combination of convenience and tranquility. This home offers great value in one of Burlington’s most sought-after areas. Don’t miss out—book your private showing today and imagine the possibilities! (id:59646)
10 Prince Of Wales Gate N
London North (North I), Ontario
Nestled in the prestigious Hyde Park area of Northwest London, this expansive open-concept ranch offers a rare opportunity to own a residence of exceptional caliber. Perfectly positioned near scenic walking trails, lush parks, and vibrant shopping, with convenient access to the University of Western Ontario and University Hospital, this home marries sophistication with an enviable lifestyle. Designed for versatility, the property features a seamless flow, with stairs from the garage to the basement offering effortless potential for an in-law suite or dual-living arrangement ideal for extended families or independent living spaces. Large basement windows bathe the lower level in natural light, complemented by in-floor heating powered by a dedicated hot water heater, ensuring comfort and efficiency. Set on one of Hyde Parks signature oversized lots, the grounds are a private oasis, complete with a sparkling inground pool, a tasteful shed, and ample space for leisure or play. Mature, professionally crafted landscaping, paired with full privacy fencing, creates a serene retreat that invites both relaxation and refined entertaining.The heart of the home is its gourmet kitchen, boasting a generous island, abundant cabinetry, and a cozy breakfast nook with picturesque views of the verdant backyard. Adjacent, the breathtaking four-season sunroom, flooded with natural light, offers a tranquil haven for plant enthusiasts or those who revel in the warmth of the sun year-round.This residence is a testament to thoughtful design and timeless elegance, with every detail crafted to inspire. To fully appreciate its many amenities, we invite you to experience it firsthand. Explore the immersive 3D virtual tour. Or connect with our esteemed listing team for a private viewing or to discuss this extraordinary opportunity further. (id:59646)

