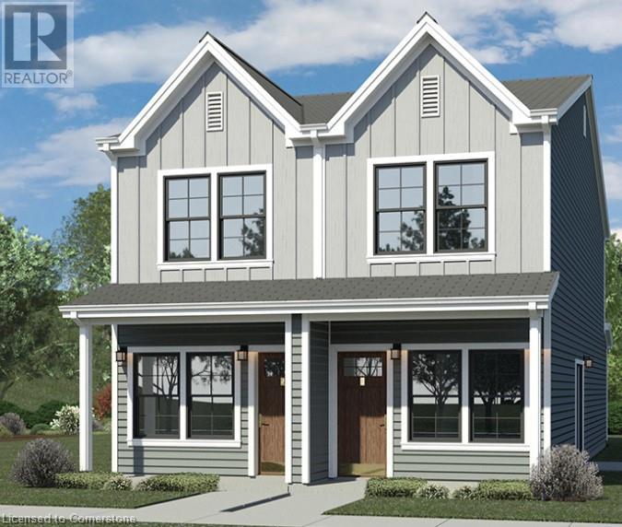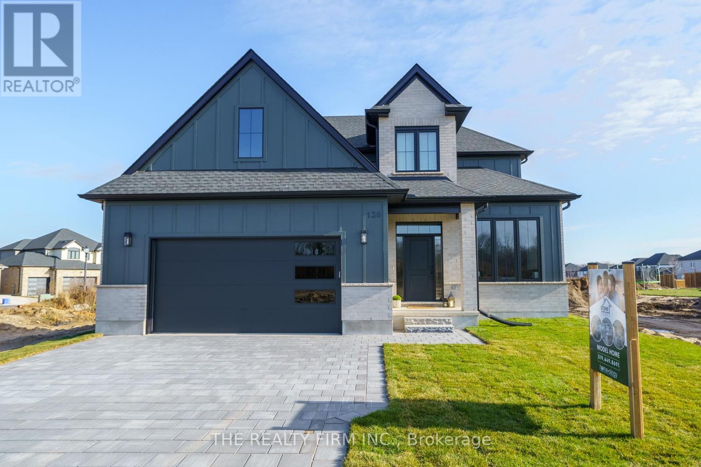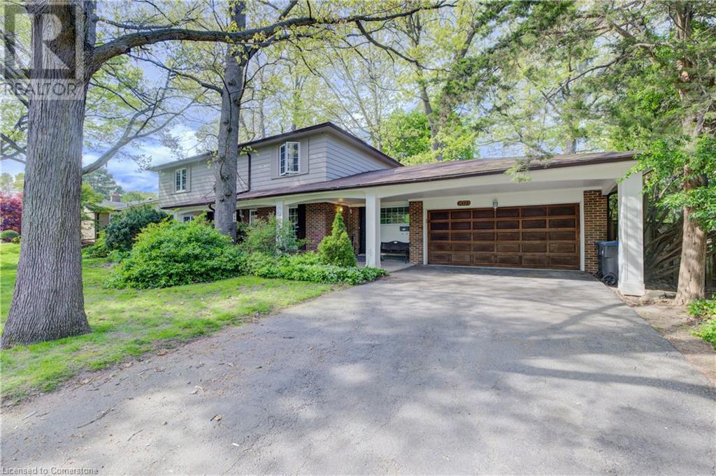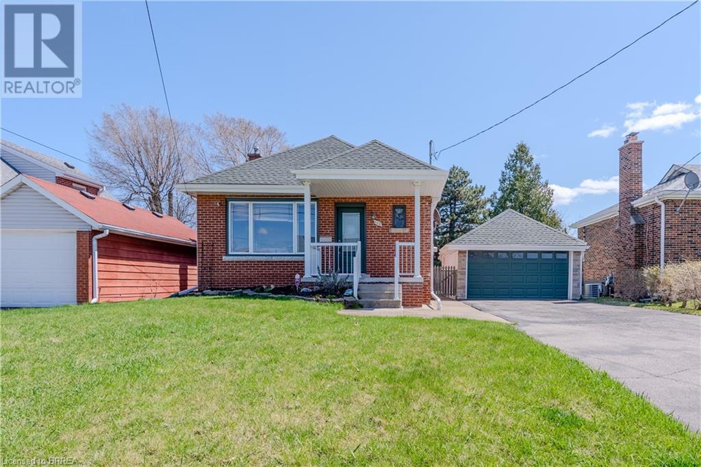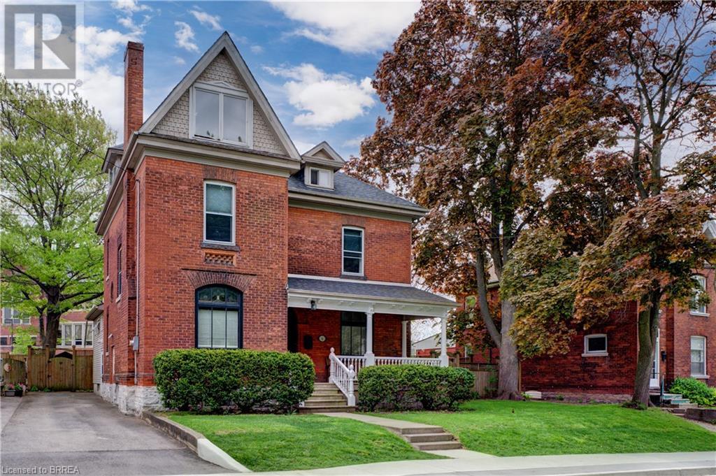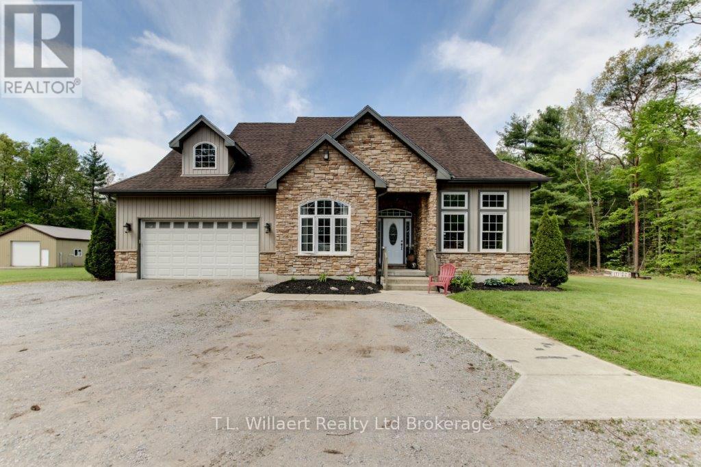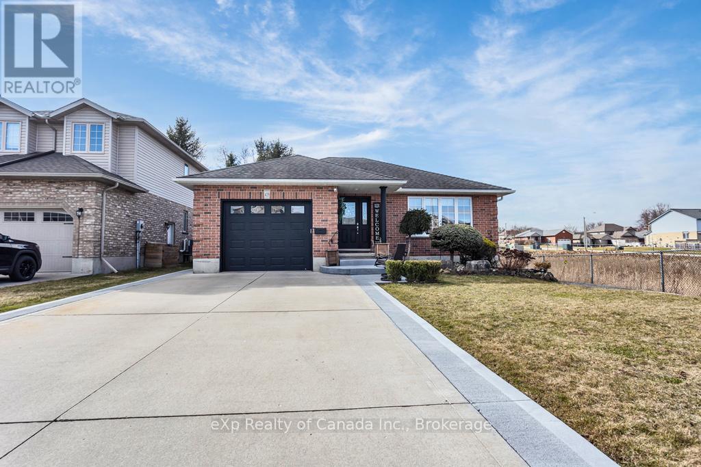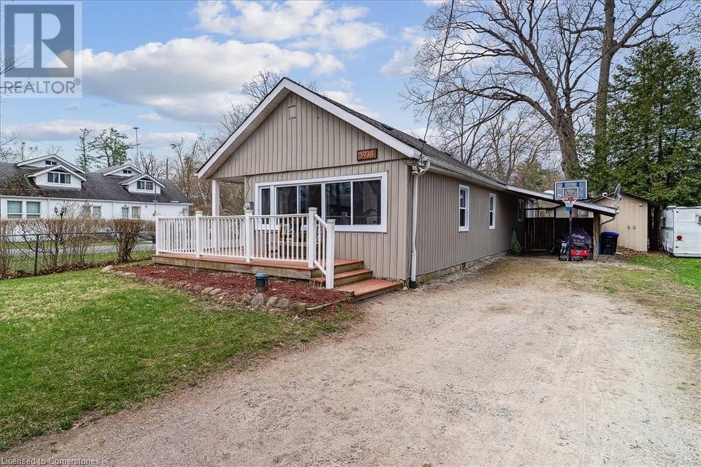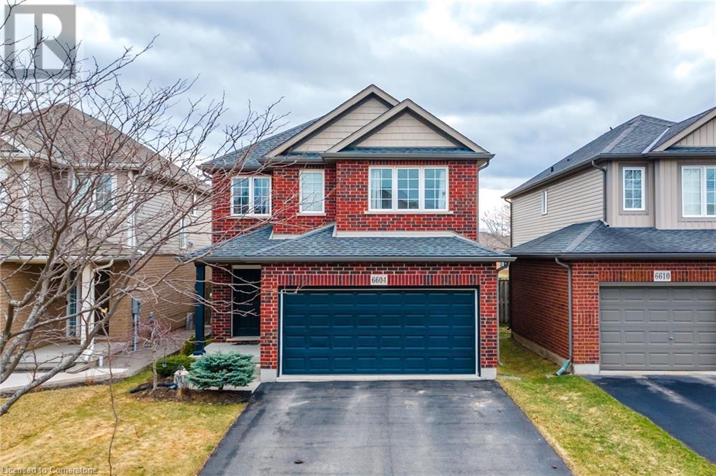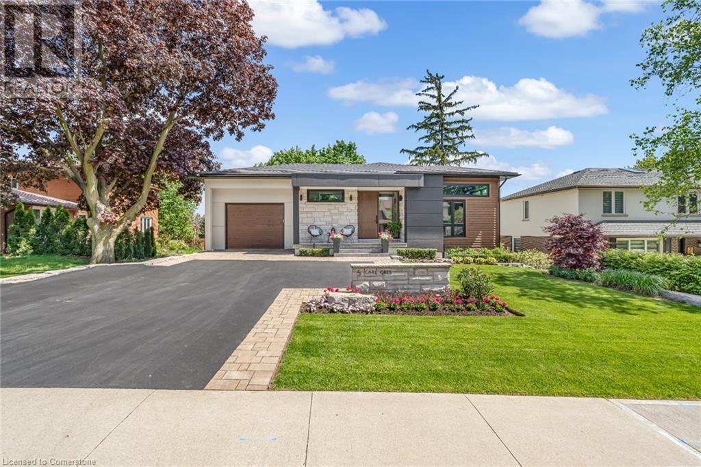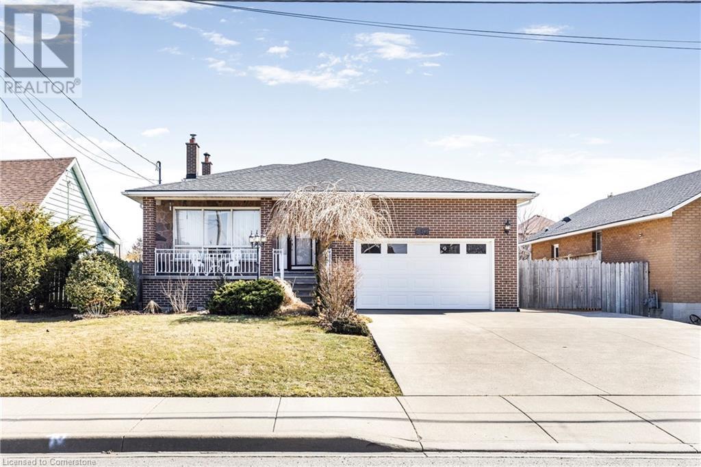5.5 South Court Street W
Norwich (Norwich Town), Ontario
5.5 South Court St W is a well constructed Bungalow End Unit Condo with two car driveway. This modern gem is located on a quiet street with prime location close to all of the community's features, just a minute walk up the road from the inviting Harold Bishop Park and walking distance to the naturescapes of the Norwich Conservation Area. This offering is calling first time buyers, down sizers, and commuters to surrrounding cities and towns or the ideal getaway for those working from home. The modern build offers high level workmanship floor to ceiling; including two bright and spacious bedrooms (one that could also function as an office), a luxurious four piece bathroom with connencted main level laundry, a modern build kitchen with quartz countertop and full suite of quality stainless steel appliances, an open concept living room, a long two car paved driveway with additonal private garage parking, engineered hardwood and porcelain tiled flooring throughout, and an aesthecially appealing exterior facade with brick, stone and modern black features. The hardwood finished staircase leads to an unfinished basement with the same square footage as the main level, offering so much potential for finishing as desired. The basement has a roughed in washroom, egress window, and cold storage area with sump pump. With Buyer's option to hire the contractor who completed the work on the development to complete the basement with quality finsihes for an estimated cost of $18,000 to $23,000 including a legal third bedroom (with proper egress window), a second bathroom (three piece bath), and a large living room/family room (with option for kitchenette or full kitchen for increased price). The on demand gas hot water tank and gas barbeque connection at the brand new deck are even further offerings. Condo fees include exterior items such as roof, windows, doors, landscaping, lawn care, and condo management/common elements maintainence. Taxes are not yet assessed. Pets are allowed. (id:59646)
111 - 1705 Fiddlehead Place
London, Ontario
Stunning North Point Condo located in Premium Richmond Hill Location. This beautiful spacious one bedroom unit offers open concept living room/kitchen with 10ft ceilings, floor to ceiling windows with power blinds and 4ft perimeter of radiant heat, engineered hardwood floors throughout. Custom woodworking including: gas fireplace surround, crown moulding and beadboard in the primary suite. The kitchen is custom made with addtitions such as bar fridge and ice maker. The oversized bedroom has personal en-suite with heated floors, custom closet and access to large patio with gas hook-up for bbq. Enter this fully fenced private yard from phantom screens with covered patio. The unit features 8ft doors, in-suite laundry, 1.5 baths, 1 underground parking space and storage locker. Ideally located close to Masonville shopping area, restaurants, theatre and hospital. (id:59646)
548 Stirling Avenue S
Kitchener, Ontario
Exceptional opportunity to build in the heart of Kitchener! This vacant residential lot offers a generous 40 ft frontage and 120 ft depth, providing ample space for a custom home or investment build featuring preliminary architectural drawings to help jumpstart your vision. Situated in an established neighborhood, this property is zoned for residential use and is ideal for developers, investors, or end users looking to create something special. Prime location close to St. Mary’s General Hospital and easy access to downtown Kitchener as well as the expressway. Conveniently situated near major amenities including public transit, schools, and parks, and nearby shopping and dining options. Whether you're looking to build your forever home or invest in future development, this lot delivers unmatched potential in a desirable urban setting. (id:59646)
118 Spencer Avenue
Lucan Biddulph (Lucan), Ontario
Original owner/builder of this large, like new, 1640 square feet all brick 3 bedroom (one of which is being used as a Den/Office) 2 bath ranch style bungalow with a large 2 car attached garage with inside entrance and a double concrete driveway. Features include rear and front fruit cellars under the front covered porch and rear covered deck plus a finished garden shed with over hang for a sitting area to enjoy the beautiful private fenced yard. Unspoiled basement with front and rear cold rooms under porch and deck. Roughed in for 4 piece bath. Electrical/utility room plus large area for your imagination to create your own entertainment area for your enjoyment with lots of windows for natural lighting. Interior features include open concept living room and kitchen with large central island (8ft. x 3.5ft), with double stainless steel sink. Spacious rooms, 2 baths including ensuite with walk in shower and ceramic tiled floors, carpet free throughout with laminate flooring and ceramic tile throughout the home. Possession is flexible. Easy to show, a must to see. (id:59646)
130 Harvest Lane
Thames Centre, Ontario
Welcome to The Hampshire at The Boardwalk at Mill Pond, an upscale, family-friendly neighborhood nestled in the growing town of Dorchester.Proudly presented by Stonehaven Homes, this stunning two-story model home is conveniently located just a short drive from Highway 401,outside the city of London. This home is designed to impress from the onset with its timeless brick and Hardie board facade, double-car garage,and covered front porch. With 3 bedrooms and 3 bathrooms, this home offers ample space for comfortable living. Step inside and be greeted by an abundance of natural light, soaring ceilings, and a captivating feature wall in the formal dining room, which can easily function as a den or office. The main floor showcases beautiful ceramic tile and hardwood floors, large windows, and an oversized sliding door that floods the space with natural light. The living room is enhanced by a modern gas fireplace. The kitchen is a true masterpiece, featuring ample cabinetry, a double-basin stainless steel kitchen sink, and a large kitchen island. The main level also includes a practical mudroom/laundry room with additional storage to help keep your home organized and tidy, and a 2-piece bathroom. The upper level has a large master bedroom with a 4-piece bathroom that features a glass tile shower, double sinks, and a vanity. Two other well-appointed bedrooms, a large walk-in closet for extra storage, and another 4-piece bathroom complete the space. The unfinished basement offers a blank canvas to tailor to your needs. Whether you envision a 4th bedroom and large living room, an oversized rec room, an adult playground, or more, the possibilities are endless. Experience the pride of Stonehaven Homes and the beauty of The Boardwalk at Mill Pond in Dorchester. Discover a harmonious blend of modern living,exceptional craftsmanship, and the tranquility of nature in this remarkable model home. Schedule a showing today and experience the beauty of this home in person. (id:59646)
1546 Maryhill Road
Woolwich, Ontario
Experience an extraordinary retreat set on 122 acres of natural beauty. This custom stone bungalow, spanning 10,454.23 sq. ft., showcases high-quality finishes and thoughtful design. Step into the gourmet kitchen, equipped with Viking Professional appliances, Silestone Quartz surfaces, and striking Douglas fir beams. The dual islands invite gatherings, while the dining area offers seating for 14, overlooking a scenic ponds. High ceilings throughout the home create an open, inviting space, while the use of stone and wood details adds a warm, cozy atmosphere. Hand-chipped stone accents and skylights flood the interior with natural light, enhancing the home's connection to its surroundings. The primary suite opens directly to the swim ponds, offering indoor-outdoor living and a spa-like ensuite with a jacuzzi tub beside a gas fireplace. An indoor grilling area with heated floors offers year-round enjoyment, making it an ideal space for entertaining. The lower level is designed for fun and relaxation, featuring a full bar, billiards area, wine cellar, and a private cinema for movie nights. Outdoors, you'll find two ponds: one with a sandy beach and waterfall, and the other stocked for fishing. A heated, 4,000 sq. ft. exterior building with in-floor heating adds both function and flexibility to this expansive property. Explore the trails, unwind in the sitting areas, and enjoy this ultimate private getaway (id:59646)
220 Edgewater Crescent
Kitchener, Ontario
Executive fully Finish home. Looking for AAA Tenant. Available for immediate occupancy. This is it. Your executive 3000+ s.f. home on an extra wide pool sized lot, backing on to the Grand River Natural Area trails and river, just a hop skip and jump from Chicopee Ski & Summer Resort. The beautiful curb appeal is accentuated with landscaping, an exposed aggregate driveway and a covered private porch. Inside, your bright, welcoming open concept layout with 9' ceilings offers fabulous views of treed greenspace and provides abundant space for family time, work and entertaining. Step out from your breakfast area to relax on the lovely stone patio or go for a hike on the adjoining trail. The upper level boasts 4 large bedrooms with 2 full ensuites plus a Jack and Jill bathroom. Architectural features include numerous oversized south facing windows, maple hardwood and kitchen cabinetry, coffered ceilings and a 3 car tandem garage. Fully finished basement with 3 pc luxurious bathroom, home Office and home theater. Property include Smart Camera, Smart Thermostat and Smart Switches across home. With quick and easy access to CF Fairview Park mall, the expressway and 401, welcome to your dream home! Quartz countertop in kitchen and basement Bar. Seller will credit for Lawn maintaining and snow removal. (id:59646)
2073 Tenoga Drive
Mississauga, Ontario
The three most important words in real estate, LOCATION, LOCATION, LOCATION. Welcome to 2073 Tenoga Dr, hitting the market for the first time. This beautiful two-story home is situated in the quiet family-oriented Sheridan community of Mississauga, on a great size lot (100 x 125-ft) surrounded by mature trees. This community gives you the space to feel like you’re living in the country but with all of the amenities of city living close by. There is plenty of room for parking at least six cars and opportunities to do what you please with the yard. As you step inside through the front door you will be greeted with an abundance of natural light provided by the large picture windows and sprawling main floor layout. This sun-filled residence offers the perfect blend of comfort and privacy for any family. On the second floor you will find a generous primary suite and three additional bedrooms that provide ample space for your family or guests. The partially finished basement offers exceptional additional living space, that includes a massive recreation area and a sauna. Keep it the way it is, or build your dream retreat, the options are endless. Finally, if you are still looking for a reason to love this home, just step outside through the patio sliders and take a walk through the oversized sunroom. Another great space for entertaining or hosting large family gatherings to your private backyard , surrounded by mature trees for outdoor enjoyment. Located within proximity to top-ranked schools, parks, golf courses, and all major essential amenities. Take advantage of the easy access to major highways 403 and the QEW ensuring a timely commute. These homes do not come up often. The possibilities for this home are endless. Don't miss out! (id:59646)
8 Rhonda Road Unit# 2
Collingwood, Ontario
Great, clean 3 bedroom main floor unit of bungalow with yard access. No smoking. (id:59646)
112 Irene Avenue
Stoney Creek, Ontario
Welcome to this charming and meticulously maintained all-brick two-bedroom bungalow in a highly sought-after Stoney Creek neighborhood. Nestled on a fully fenced lot, this home offers privacy, comfort, and curb appeal, complete with a detached double car garage and a beautifully landscaped backyard. Step inside to a freshly painted interior filled with natural light, where every room feels warm and welcoming. The eat-in kitchen features sliding patio doors that open to a peaceful backyard oasis—ideal for morning coffee, weekend BBQs, or letting pets roam freely. Updates include a newer roof (10 years), a 2012 furnace, and brand-new eaves and soffits (2024), offering peace of mind for years to come. The double car garage provides plenty of storage or workshop potential. Whether you’re a first-time buyer, downsizer, or someone looking for a move-in-ready home in a quiet, friendly community, this one checks all the boxes. Close to parks, schools, shopping, and quick highway access—this gem won’t last long! (id:59646)
6 Jarvis Street
Brantford, Ontario
Spacious Century Home with Endless Possibilities in Dufferin. This classic 2.5-storey century home offers over 3,000 sq. ft. of finished living space in a desirable Dufferin neighborhood. With 6 bedrooms, 3.5 bathrooms, and five separate entrances, this home is bursting with potential—perfect for multi-generational living, work-from-home setups, or future investment opportunities. The main floor features a generous kitchen with a center island and ample cabinetry, a formal dining room, two bedrooms, a convenient 2-piece bath, and a cozy family room with patio doors that open to a wraparound deck and fully fenced backyard. Upstairs, you’ll find four spacious bedrooms and a 4-piece bath. The third-floor loft is bright and open, complete with a gas fireplace, 5-piece bath, and kitchenette—ideal as a guest suite, creative space, or private retreat. The finished basement includes a large rec room, laundry area, and another full bath. A long private driveway accommodates up to three vehicles, and the welcoming front porch adds charm and curb appeal. Zoned R1-A. Located in a sought-after area with parks, schools, and amenities nearby. Offers welcome anytime—don’t miss this rare opportunity! (id:59646)
15 Iron Bridge Court
Caledonia, Ontario
Welcome to 15 Iron Bridge Court, a beautifully maintained freehold bungalow townhome nestled on a quiet court in the heart of Caledonia. This 2+1 bedroom, 2.5 bathroom home offers a functional and inviting layout with a walk-out basement and plenty of living space. The open-concept main floor features a spacious kitchen with island and plenty of cabinet and counter space. The kitchen flows seamlessly into the living and dining area with access to a beautiful balcony overlooking the backyard. The primary suite features a walk-in closet and a 4-piece ensuite, while an additional bedroom/den, main floor laundry, and a powder room add to the convenience. The finished lower level is bright and inviting, featuring large windows, a walk-out to the patio, an additional bedroom with a large window, a 3-piece bathroom, and ample storage space. Located in a peaceful and desirable neighborhood, this home is a rare opportunity—don’t miss out! (id:59646)
6713 Hayward Drive
London South (South V), Ontario
Introducing the exquisite Lambeth Manors Townhomes, where luxury meets functionality throughout. These stunning residences showcase upgraded finishes and thoughtfully designed floor plans that exemplify modern living. Our spacious Interior Two-Storey Lure Models offer an impressive 1,745 SqFt, featuring 3 spacious bedrooms and 2.5 well-appointed baths. Step inside to discover an elegant main floor with soaring 9' ceilings and oversized windows that fill the space with natural light. The heart of the home is a beautifully equipped kitchen, boasting slow-close cabinetry and elegant quartz countertops that seamlessly flow into an open-concept living area accentuated by engineered hardwood and stylish 12x24 ceramic tile.Retreat to your luxurious primary suite, featuring a large walk-in closet and an indulgent 4-piece ensuite complete with a glass-enclosed tile shower and dual vanities for your convenience and comfort. Enjoy direct access from your garage to the yard through breezeways, eliminating easements and providing uninterrupted backyard space. The expansive 50' deep backyards are perfect for unwinding or entertaining loved ones.Located in the vibrant and growing community of Lambeth, youll benefit from easy access to the 401/402 highways, a local community centre, sports parks, and Boler Ski Hillall just steps from your new home.This exceptional offering includes modern appliances and stylish window coverings, as well as a fully fenced yard with a gate for privacy. With steps leading from the patio doors to your outdoor oasis, the perfect blend of luxury and convenience awaits you at Lambeth Manors Townhomes, all under Tarion warranty. Dont miss this opportunity to become part of this remarkable community!Copy (id:59646)
21 Charlton Street
Norfolk (Simcoe), Ontario
Have you been looking for a large property in Norfolk County with big Creek flowing through it and a beautiful home? Would you like to do some farming, ride ATVs or do some horse riding? If so, this is the place for you, and you don't want to miss out on this one! Featuring approximately 70 acres with approximately 16 acres workable. This four bedroom, 4 bathroom home was built in 2012 and features a living room and kitchen with beautiful vaulted ceilings. The home has recently been repainted with some new carpet in the basement and is in move in condition. Additional features include a large main floor primary bedroom with ensuite bath, large eat in kitchen and living room with natural gas fireplace and main floor laundry. The attached garage has an entrance to the fully finished basement. basement which has a bedroom office and a three piece bathroom. Outside you can relax on the large deck with gazebo go for a swim in the 18 by 36 above ground pool. Or if you want to do some work you can do so in the heated 36 by 24 shop with a 10 by 12 overhead door with side mount mount opener . Do you have a quad or a horse? Ride them on your own property with no close neighbors! This is the ideal property for the outdoorsman, farmer or just someone that wants to put his feet up and relax. Do not miss the opportunity to own this amazing property! (id:59646)
439 Poldon Drive
Norwich (Norwich Town), Ontario
Discover this beautifully renovated all-brick bungalow in the heart of Norwich, offering modern comforts and timeless charm. Meticulously updated, this home features an inviting open-concept main floor, seamlessly connecting the kitchen, living, and dining areas. A cozy fireplace adds warmth to the space, while sliding doors provide access to a raised deck overlooking the spacious yard - perfect for relaxing or entertaining. The main floor also boasts two spacious bedrooms, a stylish 4-piece bathroom, and a convenient powder/laundry room. Downstairs, the fully finished lower level offers even more living space, including a generous rec room, two additional bedrooms, and a sleek 3-piece bathroom. Enjoy the privacy of no rear neighbors and the peace of mind that comes with extensive upgrades. Ideally located close to all amenities, this home is a true gem! (id:59646)
11 Mcdonald Court
Tillsonburg, Ontario
Welcome to 11 McDonald Court Your Dream Home Awaits! Tucked away at the end of a quiet cul-de-sac and embraced by a picturesque ravine on two sides, this charming 2-bedroom bungalow offers the perfect blend of peace, privacy, and modern comfort. From the moment you arrive, the inviting front porch and stunning new front door set the stage for whats inside. Step into a beautifully open-concept layout featuring gleaming hardwood floors and abundant natural light. The kitchen is a chefs delight, with ample counter space and a thoughtful design that makes meal prep effortless. The adjoining living and dining areas are perfect for entertaining, while the cozy den and stunning three-season sunroom provide serene spaces to unwind. Designed for convenience, the main level includes a laundry room and an effortless flow throughout. Downstairs, the finished lower level adds extra versatility, complete with ample storage and an impressive workshop area. Don't miss this rare opportunity to own a slice of paradise in Hickory Hills! (id:59646)
3938 Algonquin Avenue
Innisfil, Ontario
Charming Bungalow in Sought-After Big Bay Point! Welcome to this exceptional opportunity to own a detached 3-bedroom, 1-bathroom bungalow in the peaceful and highly desirable community of Big Bay Point. This well-maintained home offers the ease of one-level living and a thoughtfully designed layout featuring a gracious living and dining area with a cozy gas fireplace, a welcoming front foyer that can double as a home office, and a well-appointed kitchen with in-suite laundry. At the rear of the home, a spacious family room with vaulted ceilings and wall-to-wall windows fills the space with natural light—an ideal setting for relaxation or entertaining. Situated on a generous 50 x 150 ft lot, the property features two outbuildings, a wraparound wooden deck (2023), and ample green space for outdoor enjoyment. Recent upgrades include a renovated bathroom (2021), new sliding door (2024), updated windows (2019), and fresh interior paint (2025). Just a 5-minute walk to Lake Simcoe and the vibrant lifestyle of Friday Harbour, you’ll enjoy access to sandy beaches, exceptional dining, boutique shopping, golf, and more. Perfect for year-round living or as a weekend retreat, this charming home offers comfort, character, and a prime location. (id:59646)
6604 Mary Drive
Niagara Falls, Ontario
Welcome to this beautifully designed 2-storey home in the heart of Niagara Falls! Thoughtfully crafted with both comfort and style in mind, this home offers modern convenience, timeless charm, and a fully finished basement for even more living space. Step inside to find a bright and inviting great room with gleaming hardwood floors, perfect for cozy nights in or entertaining guests. The spacious kitchen boasts ample cabinetry and flows seamlessly into the dinette area, where sliding doors lead you to a private patio with pergola—ideal for summer BBQs and outdoor fun with family and friends! Upstairs, you’ll love the convenience of a second-floor laundry room, making laundry day a breeze. The generously sized bedrooms provide comfort and privacy, while the versatile loft area is perfect for a home office, playroom, or reading nook. The fully finished basemen offers even more space to suit your lifestyle—whether you need a home theatre, gym, or rec room, the possibilities are endless! Additional features include inside entry from the garage for added convenience, a fenced backyard for privacy and security, and a location that puts you close to schools, parks, shopping, and all the best Niagara Falls has to offer. This home is move-in ready and waiting for you! Don’t miss your chance—schedule a showing today! (id:59646)
5 Carl Crescent
Waterdown, Ontario
Welcome to this stunning turnkey custom-built modern bungalow with a full walkout, built in 2021 and perfectly positioned in the heart of Waterdown—just steps from downtown shops, cafés, and local amenities. Designed to maximize natural light, the home features expansive windows and a bright, open-concept layout that enhances the sense of space and connection to the outdoors. Inside, you’ll find three spacious bedrooms, including a main floor primary suite, all thoughtfully laid out to provide both comfort and privacy. The main living area is enhanced by 10-foot ceilings, while the 9-foot ceilings in the lower level create an equally airy and inviting space. Finishes throughout the home are upscale and refined, from high-end appliances to custom remote blinds, solid wood doors and trim, blending luxury with everyday functionality. The home sits on a professionally landscaped lot, showcasing impeccable design with a fully automated landscape lighting system that transforms the outdoor space into a serene evening retreat. A standout feature of the property is the stunning custom four-season sunroom off the kitchen that overlooks the backyard. Thoughtfully designed with heated floors, a wood-burning fireplace, and a fully automated enclosure, this versatile space offers year-round comfort—perfect for hosting guests or enjoying peaceful evenings. A new hot tub, installed in 2023, offers another touch of indulgence, while the oversized garage with 12-foot ceilings is ready to accommodate a car lift, and includes a rough-in for EV charging. Even the details have been carefully considered, including seamless European eavestroughs and downspouts, imported from Finland, adding a sleek and modern finish to the exterior. This one-of-a-kind home offers a rare opportunity to enjoy modern living, timeless design, and unbeatable walkability in one of Waterdown’s most desirable neighbourhoods. Book your private showing today! (id:59646)
2125 Itabashi Way Unit# 97
Burlington, Ontario
Welcome to this meticulously maintained townhome located in the highly sought-after Villages of Brantwell, a premier adult lifestyle community that offers both comfort and connection. Perfectly suited for those looking to grow into a welcoming, community-oriented neighbourhood, this home is steps away from the vibrant community clubhouse, where you can take part in yoga, social gatherings, and a variety of events year-round. The charming stone and brick façade is framed by beautiful perennial gardens that provide an inviting first impression. Step inside to 1,719 SF of living space with a bright and welcoming entry with soaring ceilings, setting the tone for the open-concept design throughout the main floor. The spacious kitchen is a true highlight, featuring granite countertops, tile backsplash, stainless steel appliances, a dedicated coffee bar, and ample cabinetry — perfect for everyday living and entertaining. The living room boasts a rich hardwood floor, a cozy gas fireplace, sloped ceiling, and direct walkout to a private yard — ideal for enjoying morning coffee or evening downtime. The main floor primary bedroom offers convenient living, complete with a large picture window, walk-in closet, and a modern 3pc ensuite featuring a glass walk-in shower with built-in bench. An additional large bedroom and 2pc powder room round out the main level. Upstairs, the spacious loft landing offers flexible space for a home office, lounge, or family room. A generously sized bedroom with walk-in closet and a 4pc bathroom completes the upper level — perfect for guests. The backyard features a partially fenced concrete patio with privacy trees — an ideal spot for a morning coffee or quiet relaxation. This home is the perfect blend of lifestyle, community, and comfort in one of Burlington’s most desirable enclaves. Just minutes away from shopping, dining, highways, golf and more! Don’t miss out! (id:59646)
126 Pleasant Avenue
Dundas, Ontario
Welcome to this 3 bedroom bungalow in location known as pleasant valley neighbourhood of Dundas. This lovingly maintained home awaits your personal decorating and upgrading touches. Hardwood flooring under carpet on the main level. furnace (2012), roof (2017), concrete driveway and front porch, a/c (2021), front landscaping professionally done (2017), updated carport. Hot water tank is owned. (id:59646)
212 Margaret Avenue
Stoney Creek, Ontario
A True Family Home! This 4 Bedroom, 3 Bathroom Home Has Been Meticulously Maintained For Over 40 Years By The Original Owners. Attached Garage and Plenty Of Parking With The Moveable Fence For Easy Access To The Cement Block Detached Garage. Full Concrete Driveway and Back Patio. Beautiful Back-split With In-Law Suite Potential and Multi-Generational Living. The Main Floor Boasts Plenty of Natural Light, Living Room, Dining Room and A Large Eat In Kitchen With Wooden Cabinetry. Upstairs Features 3 Well Sized Bedrooms and a 5 Piece Bathroom. Travel Down To The Ground Floor Where You Will Find The 4th Bedroom, A 3-Piece Bathroom and A Large Living Room, Wood Fireplace and Sliding Patio Doors Into The Rear Patio. This Level Also Has a Side Entry Door. Lower Level Boasts Extravagant Storage Areas, Including a Crawl Space Tall Enough to Stand In (Over 5 Feet!), a Cold Cellar, and A Wine Cellar! Fantastic Rear Yard Features a Patio With Plenty of Greenspace for Gardening or Even a Pool! Enjoy Picking Apples, Pears, Grapes and Walnuts From Your Own Backyard. Detached Garage Has Small Greenhouse Attached That Is Home To Fruit Producing Fig Trees! This Is an Amazing Home For Growing Families or Multigenerational Use. (id:59646)
370 Martha Street Street Unit# 201
Burlington, Ontario
Experience luxury living in the heart of Downtown Burlington at Nautique, the city's newest luxury condo. This stunning 2-bedroom suite welcomes you home with a modern kitchen featuring high-end built-in appliances and a beautiful center island perfect for entertaining and dining. Step out onto your own private terrace and unwind in style. Nautique offers an array of hotel-like amenities, including a dining room, bar areas, indoor/outdoor yoga studio, fitness centre, 20th-floor sky lounge, fire pits, swimming pool, whirlpool, and outdoor terrace, ensuring both relaxation and recreation. Conveniently located just steps away from Spencer Smith Park, enjoy easy access to restaurants, coffee shops, and summer festivals. Additional nearby amenities include the Burlington Centre, Central Park, GO Station, and the public library. Don't miss your chance to embrace luxury living steps from the lake in Downtown Burlington! (id:59646)
90 Absolute Avenue Unit# 2202
Mississauga, Ontario
2 Bedroom corner suit of the prestigious Absolute Tower One with breathtaking panoramic view of the Downtown Toronto and Lake Ontario. Fully furnished with a possibility of a home office set-up making it ideal for travelling Business person/couple. Upgrades include granite countertops, ceramic backsplash, breakfast bar, 9ft ceilings, and open concept layout. Rent includes all utilities, tenant will only need to pay for phone, cable and internet. Building amenities include indoor/outdoor swimming pool, indoor/outdoor hot tub, BBQ area, movie theatre/media room, gym, squash/basketball court, spa, pool/games room. Steps to Square 1, public transport, GO station, parks and schools; 10 minutes from Pearson International Airport. (id:59646)



