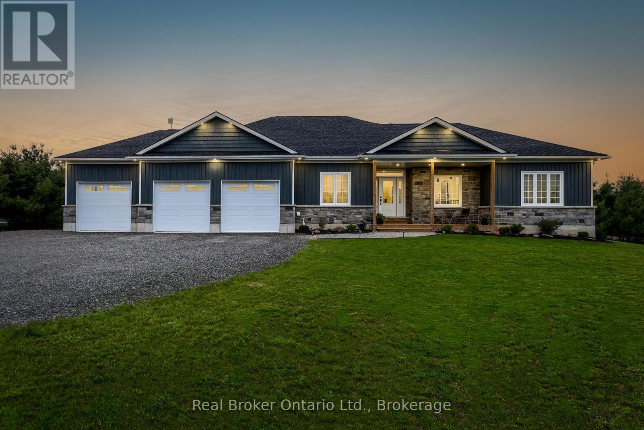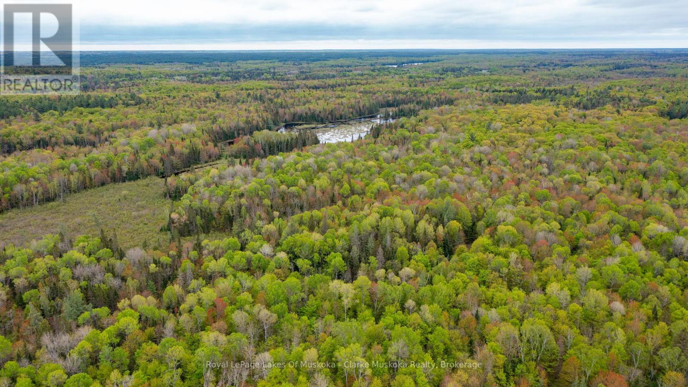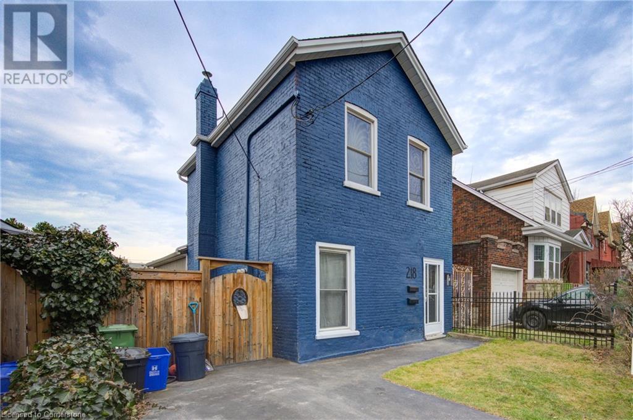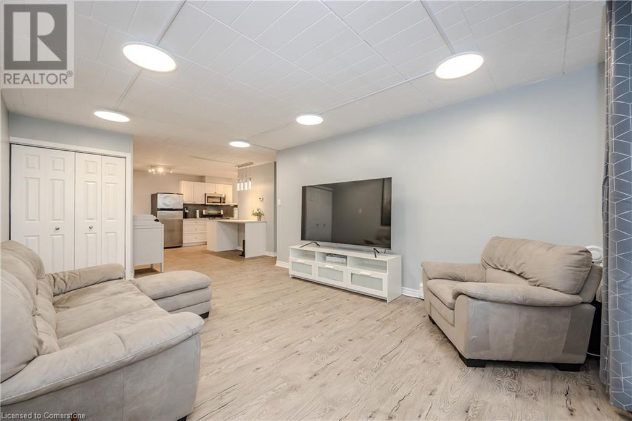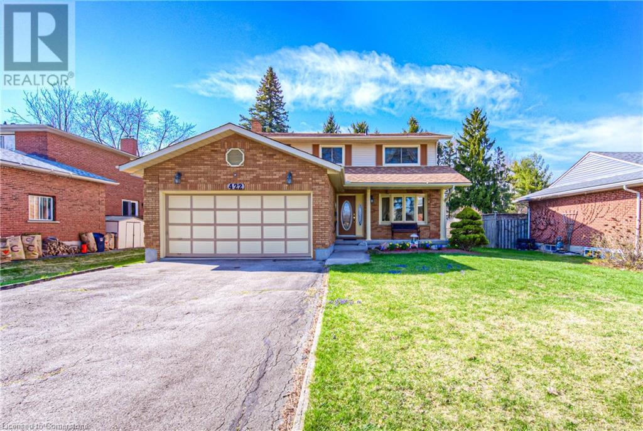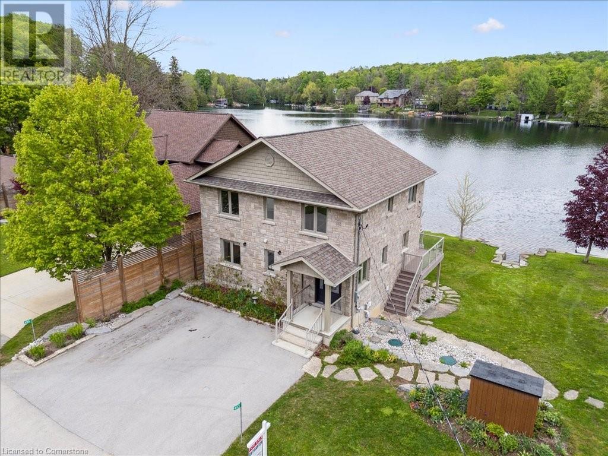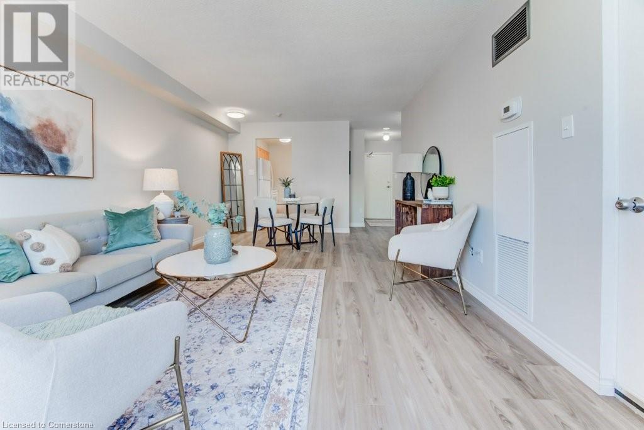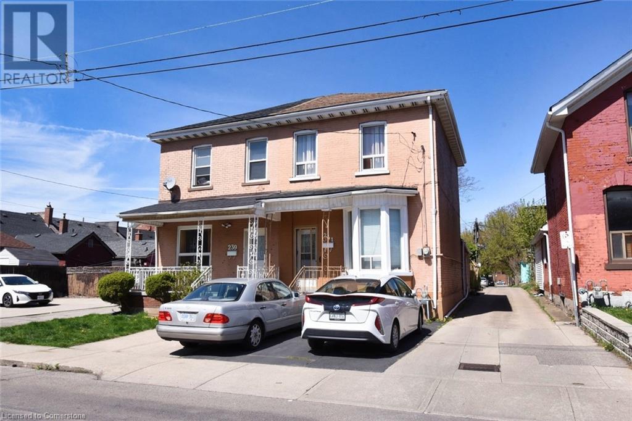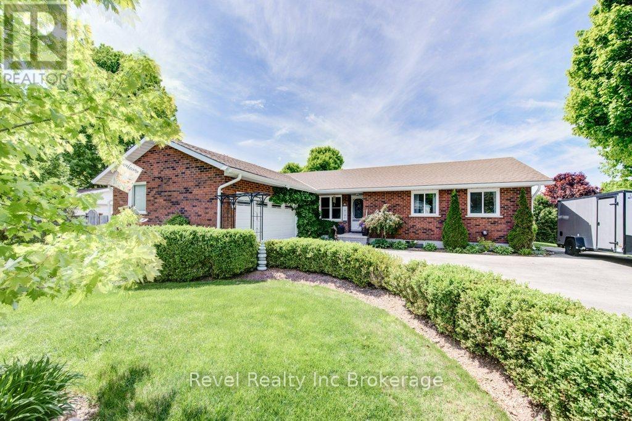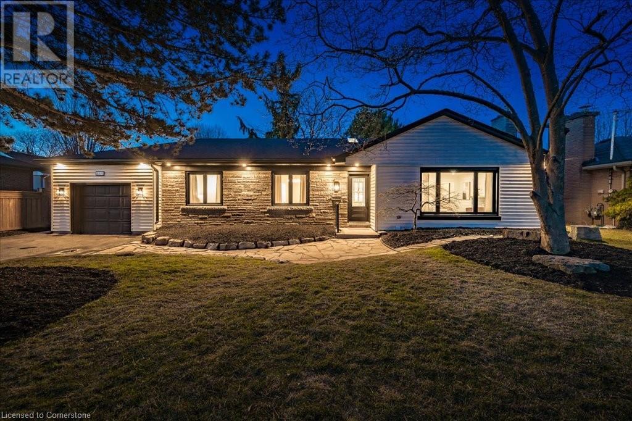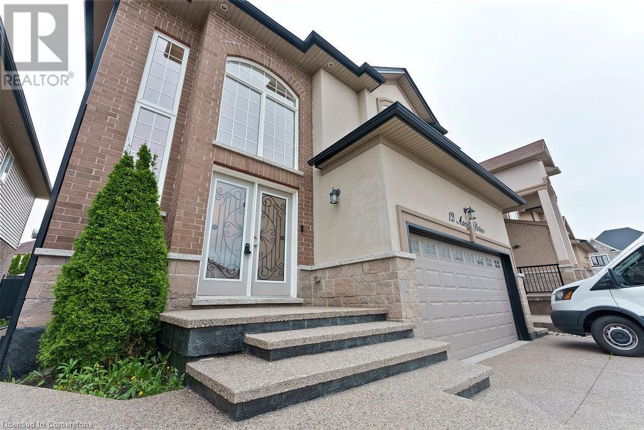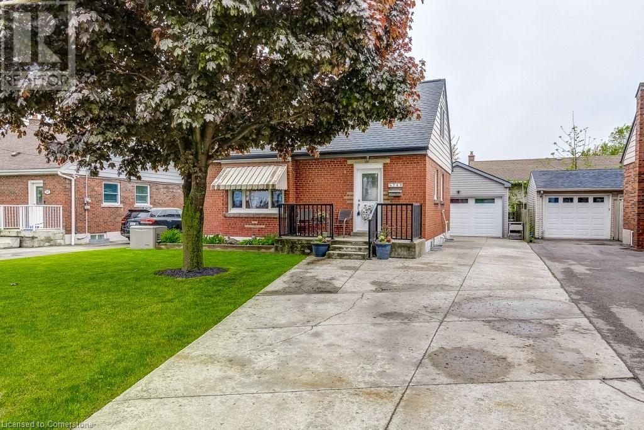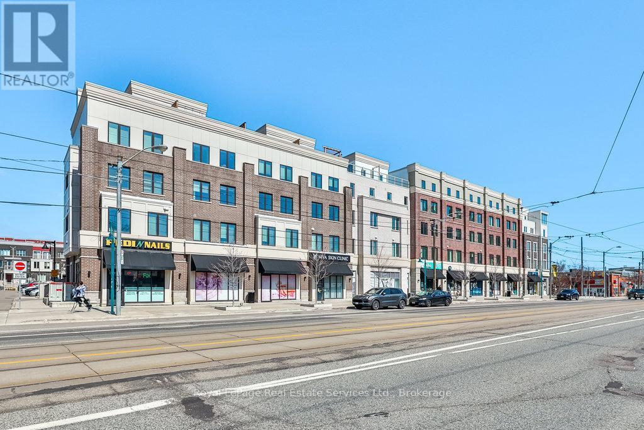38 Marshall Drive
Guelph (Grange Road), Ontario
Backing onto peaceful greenspace, this beautifully maintained family home offers the space, versatility, and setting you've been looking for. With 4 bedrooms plus a legal 1-bedroom walkout basement apartment, its perfectly suited for multigenerational living, added income, or extended guest stays. Offering nearly 3,000 sq. ft. of carpet-free finished living space, the home is situated on a deep, private lot in Guelphs highly desirable East End. The bright, open-concept main level features a well-appointed kitchen with stainless steel appliances and a sun-filled dining area that overlooks the tranquil backyard. A cozy gas fireplace adds warmth to the inviting living room, while California shutters in select rooms provide a blend of charm and privacy. The spacious front foyer and oversized 1.5-car garage offer excellent storage options, space for bikes, and even room for a small workshop. Upstairs, discover four generously sized bedrooms, including a serene primary retreat with a walk-in closet (complete with built-in organizer) and a 4-piece ensuite featuring a double vanity ideal for busy mornings. Rear bedrooms enjoy lush treetop views, while the front rooms look out over a quiet, family-friendly street. The legal basement apartment offers a separate entrance, open-concept living and kitchen space, and a full bathroom perfect as a mortgage helper, in-law suite, or private guest quarters. Located just steps from Watson Creek Trails, Joe Veroni Park, and Eastview Park (with a splash pad, disc golf, trails, and more), this home also boasts walkability to great schools (including French immersion), the library, and everyday shopping and dining options. Don't miss this opportunity to own a move-in-ready home with income potential and a rare natural backdrop in one of Guelphs most sought-after communities. (id:59646)
142401 15 Side Road
East Garafraxa, Ontario
This stunning custom-built bungalow is nestled on a peaceful 1.25-acre lot, offering modern living in a tranquil country setting. Just under two years old, the home boasts an open-concept floor plan featuring a bright kitchen with custom backsplash, stainless steel appliances, pot filler & large island, seamlessly overlooking the living and dining areas. Expansive windows flood the main living space with natural light and offer beautiful views of the surrounding landscape. The thoughtfully designed layout offers privacy with the spacious primary bedroom located on one side of the home, complete with a luxurious ensuite with heated floor and walk-in closet. Two additional bedrooms are situated on the opposite side, perfect for family or guests. Enjoy convenient access from the oversized 3-car garage into a private mudroom, complete with a laundry room and powder room. The garage features 11'6" ceilings, drywall finish, one extended-depth bay, and three garage door openers with remotes. The basement has been thoughtfully laid out for a potential in-law suite, featuring two bedrooms (one currently used as a gym), a large roughed-in bathroom, and a spacious open area with plumbing and electrical ready for a kitchen or wet bar. A separate entrance from the garage and large windows provide natural light and functionality. Mature trees line two sides of the lot, with additional maple trees recently planted along 15th Sideroad for enhanced privacy and picturesque views. Only a short drive to Orangeville! (id:59646)
0 Blue Jay Lane
Whitestone, Ontario
Discover the perfect opportunity to experience your dream on this stunning vacant land located in the tranquil township of Whitestone, Ontario. Nestled amidst natural beauty, this spacious parcel offers 100 acres of pristine land, providing ample space for a variety of recreational activities. The property boasts a serene setting with easy access to nearby lakes, forested areas and walking trails, making it an ideal location for outdoor enthusiasts. With a mix of mature trees and open spaces, you can enjoy the privacy and seclusion while still being within reach of essential amenities and services.Whitestone is a peaceful, family-friendly community that offers a rural lifestyle with convenient proximity to Parry Sound and surrounding areas. If you're looking to enjoy a seasonal getaway, this parcel offers endless possibilities. (id:59646)
83 Locks Road
Brantford, Ontario
Welcome to this beautifully maintained 3+1 bedroom bungalow located in the sought-after Echo Place neighborhood. This inviting home features a fully finished lower level with a separate entrance, currently used as home-based business. The main floor boasts an open-concept layout with hardwood flooring throughout, creating a warm and seamless flow. The primary bedroom includes sliding doors leading to a newer deck and a top-quality hot tub, perfect for relaxing while enjoying the private, fully fenced backyard that backs onto a scenic ravine—a rare find offering both tranquility and privacy. The spacious garage features dual drive-through doors, ideal for hobbyists or additional storage. The lower level is currently configured for a dog grooming business, complete with a large recreation room, 4th bedroom, and a 3-piece bathroom—but can easily be reimagined for various uses also well suited for an in-law suite. Notable updates include a new furnace, air conditioner, and several new windows (2024), ensuring peace of mind and energy efficiency. This home is full of character, functionality, and opportunity. Whether you're looking to settle in a quiet neighborhood or invest in a versatile property, this one is not to be missed. (id:59646)
470 Dundas Street E Unit# 415
Waterdown, Ontario
Enjoy luxury living in Waterdown's vibrant Trend 3 complex with this stunning 1 Bedroom plus Den end unit. Perfectly located with easy access to highways, the Go station, shopping, schools, and parks. Offering 675 sq ft of exquisite open concept design, this suite is illuminated by floor-to-ceiling windows, maximizing the influx of natural light. Featuring pristine kitchen cabinets, stainless steel appliances, and sleek quartz countertops complete with a breakfast bar, this space is designed for both functionality and style. Take your morning coffee to your private balcony and enjoy the convenience of in suite laundry. The den provides versatile additional living space, perfect as a cozy home office or retreat. Experience comfort in the chic main bathroom, boasting upgraded quartz countertops and a walk-in glass shower. This unit extends its luxury with efficient geothermal heating/cooling, ensuring comfort throughout the year. Enjoy the building’s premier amenities including a fully equipped gym, party room and one flight up, you'll find a spacious rooftop patio designed for relaxation and social gatherings, complete with BBQs and comfortable seating areas. Includes one underground parking spot and a locker unit. Immerse yourself in sophistication and convenience at Trend 3, built by the acclaimed New Horizon group. (id:59646)
218 Catharine Street N
Hamilton, Ontario
EXCEPTIONAL Opportunity: Two-Unit Home in Vibrant Downtown Neighborhood! Discover a remarkable property that combines modern comfort, versatility, and an unbeatable location. Perfectly situated in a thriving downtown area, this home offers a unique opportunity for both investors and families. The first unit is a spacious, updated 3-bedroom, 1-bathroom home with in-suite laundry, a bright and modern kitchen, and comfortable living spaces, making it ideal for families or professionals. The second unit, a cozy 1-bedroom, 1-bathroom suite, is perfect for in-laws, guests, or as a rental unit. It also features its own in-suite laundry and a bright, functional kitchen. The property boasts a large fenced yard, ideal for outdoor entertaining, gardening, or simply enjoying the outdoors. Located in a vibrant downtown neighborhood, residents will love the convenience of walking access to shops, dining, entertainment, and public transit. Both units are currently occupied with month-to-month tenants, offering immediate rental income and flexibility for future plans. This property is an exceptional find, whether you’re looking to live in one unit and rent the other or provide a multigenerational living solution with privacy for all. Don’t miss this opportunity to have an in-law for your in-law suite. (id:59646)
29 Kingfisher Drive
Hamilton, Ontario
Presenting a rare opportunity to reside in an exclusive, premier mountain location in Hamilton. This executive semi-detached home, exudes luxury and quality. Just steps away from Limeridge Mall, this small enclave offers unparalleled convenience and prestige. This stunning 1,788 sq. ft. three-bedroom home features 9ft ceilings and exquisite upgrade package valued at $10,500 showcasing top-tier craftmanship. Don't miss your chance to secure this exceptional residence! (id:59646)
63 Conroy Crescent Unit# 54
Guelph, Ontario
UTILITIES & PARKING INCLUDED IN CONDO FEES!! Offers any time!! Welcome to Unit 54 at 63 Conroy Crescent, where modern living meets natural tranquility! This beautifully updated 1 bedroom apartment-style condo is your perfect entry point into the real estate market. Step inside to discover a bright, inviting space featuring fresh paint and brand-new flooring throughout. The open-concept layout is enhanced by a stunning new kitchen with an impressive amount of counter space & storage, equipped with contemporary finishes and a bonus breakfast area! The newly renovated bathroom with glass shower is one more braggable feature of Unit 54. The highlight of this unit is the expansive balcony, accessible via two sliding doors, offering a serene retreat with picturesque views of the wooded area and nearby walking trail. It’s the ideal spot to relax with a morning coffee or unwind in the evening. This condo is not only completely turn-key but also an affordable lifestyle with low condo fees that include heat, hydro, water, and parking. Located in a quiet area, you’ll enjoy the peace of nature while being just minutes away from shopping, parks, and public transportation. Don’t miss this incredible opportunity to own a beautifully updated condo. Schedule your viewing today and see for yourself why this gem is the perfect place to call home! (id:59646)
422 Forestlawn Road
Waterloo, Ontario
A great place for you and your family to call home. This 3 bedroom 2.5 bath home is situated on a large lot in the highly desirable Lexington/Lincoln Village neighbourhood. This kind of well maintained 2 storey double car garage doesn't come up often. A traditional main floor layout complete with a formal dining room and living room and a beautiful bay window overlooking the quaint covered front porch. The eat-in kitchen has plenty of storage, a built-in oven, a ceramic stove top and a breakfast bar looking out through another large bay window. There is a sunken living room a with a gas fireplace and sliders to the well nurtured and pool sized backyard. The oak staircase leads upstairs to 3 good sized bedrooms, a main bath with a walk-in shower, and a desirable ensuite bath that has a soaker tub and separate shower and walk-in closet. The large basement is unfinished with a 3pc rough-in and is ready for your personal touches. A great house, for a great family, schedule your viewing and imagine yourself there. (id:59646)
493 Lake Rosalind Rd 4
Hanover, Ontario
Set on the quiet, spring-fed waters of Lake Rosalind, this thoughtfully designed year-round home delivers the ideal balance of lakeside tranquility and modern functionality—just minutes from Hanover’s shops, restaurants, and hospital. With over 2,700 sq. ft. of finished living space, this 3-bedroom, 3-bath home is bathed in natural light and showcases water views from multiple levels. The main floor offers an open-concept layout with hardwood floors, a spacious kitchen outfitted with stainless steel appliances and rich cabinetry, a cozy living area, and a versatile office or guest room beside a full 3-piece bath. Upstairs, all three bedrooms feature walk-in closets, including the primary retreat with serene lake views and its own walk-in, plus a 4-piece bathroom and convenient second-floor laundry. The walkout lower level is fully finished with another full bath, offering space for a family room, gym, or guest suite—and opens directly onto a level backyard and your private waterfront access, perfect for swimming, kayaking, or dockside relaxing. Located in a tight-knit lake community, you’re a short drive from local schools, golf courses, parks, and the Saugeen River. Whether you're looking for a peaceful retreat, a place to host family, or a property to enjoy four seasons of recreation, 493 Lake Rosalind invites you to embrace lake life without compromise. (id:59646)
1414 E King Street E Unit# 202
Kitchener, Ontario
WELCOME to desirable Eastwood Building. This newly updated 1 bedroom + 1 Bath condo unit awaits you. Enjoy this open concept move in ready unit. Offering a beautiful bright space, freshly painted, brand new flooring, updated kitchen cabinets with brand new stove, updated bathroom with new shower, flooring and sink. Sit and relax with your morning coffee on the lovely balcony off of family room area. Take advantage of the convenient in-suite laundry, great amount of closets and new closet organizers for storage space. This building is located across from beautiful Rockway Gardens & Rockway Golf Course this complex is ideal for active seniors. This residence offers 2 bowling lanes, shuffleboard court, billiards tables, a party room, library, games room, gathering rooms, woodworking room, exercise room, large out door patio space for sitting and community BBQ, perfect for relaxing or visiting. Condo complex offers plenty of parking for visitors and extra car parking for owners on ground level parking lot. A locker room on same level allows for convenient space to store seasonal items. This unit won't disappoint! Book a showing today! (id:59646)
241 Robert Street
Hamilton, Ontario
All rm sizes are irreg and approx.. European style home for over 63 yrs. Plaster walls, high 10 ft ceilings. Large eat-in kitchen with prep room/main laundry and access to basement (part) also access to rear long backyard. Dining room was used as bedroom. Stair lift included or easy to remove (high demand for them) Upper bedroom was kitchen unit and possible 2 units. Lots of options and ideal for personal or investment use. Zoned “D” residential permits 2 units and 2 parking front spots. Great location near downtown and General hospital. Easy walk to all amenities, bus transit, West Harbor go-train, Bayfront waterpark + more. Lots of attractions. Shows well-cared, 4 bedrms, 1.5 baths. (id:59646)
22 Sandstone Street
Cambridge, Ontario
Introducing 22 Sandstone Street, a stunning end-unit freehold townhome located in the sought-after Westwood Village community in Cambridge. Built by award-winning Ridgeview Homes, this property is nestled on a premium lot and showcases a long list of upgrades that truly set it apart. Step inside to a bright, open-concept main floor with gleaming hardwood floors and oversized windows that flood the space with natural light. The heart of the home is a thoughtfully upgraded kitchen, complete with quartz countertops, a stylish backsplash, extended centre island with pot & pan drawers, soft-close cabinetry, and an upgraded stainless steel appliance package that includes a gas stove. Even the finer details have been considered—right down to the upgraded sink, drinking water faucet, and sleek hood fan. Upstairs, you’ll find three spacious bedrooms, including a luxurious primary suite featuring a spa-like ensuite with double sinks, quartz counters, and a fully tiled walk-in shower with designer finishes including a pebble floor and upgraded hardware. A walk-in closet with custom built-ins and the convenience of second-floor laundry complete the upper level. Every inch of this home reflects pride of craftsmanship and thoughtful upgrades. Located in a vibrant, master-planned community just minutes from downtown Cambridge, you’ll enjoy easy access to local shops, restaurants, scenic trails, parks, and a proposed future commercial plaza. Nearby amenities include Hespeler Public School, St. Benedict Catholic Secondary School, Devils Creek Trail, Sobeys, the vibrant Gaslight District, and the Hamilton Family Theatre. Don't miss your chance to own this move-in ready gem. (id:59646)
1005 Mary Avenue
Cambridge, Ontario
This beautifully updated home is sure to impress with its fantastic curb appeal, modern upgrades, and unbeatable location just minutes from Hwy 401, Hespeler Road shopping, schools, and desirable amenities. Step inside to an inviting entrance that opens to a bright living room featuring modern flooring and a large bay window, creating a warm and welcoming atmosphere. The eat-in kitchen offers ample cabinet space, perfect for everyday living and entertaining. The 4-piece main bathroom adds a touch of style and functionality, while three comfortable bedrooms provide space for the whole family. Convenient stacked laundry is located on the basement for added ease. The fully finished basement expands your living space with a spacious recreation room warmed by a cozy gas fireplace, pot lights, and stylish flooring. You'll also find an upgraded modern 3-piece bathroom, additional family and hobby room options, and useful utility areas. Outside, enjoy a low-maintenance backyard with a concrete patio, mature landscaping, and a large storage shed. A single-car garage and 2-car tandem driveway with no sidewalk offers ample parking. With great curb appeal, a beautiful interior, and an ideal location, this home has it all -- don't miss your chance to make it yours! (id:59646)
36 Marr Lane
Ancaster, Ontario
Welcome to 36 Marr Lane, a stylish and modern three-storey townhome nestled in a highly sought-after Ancaster neighbourhood. This beautifully maintained home features a sleek kitchen with stainless steel appliances, perfect for everyday living and entertaining. Upstairs, you'll find three bedrooms, including a primary suite complete with large windows, a walk-in closet, and a private ensuite bath. Enjoy the convenience of nearby Tiffany Hills Park and Elementary School, ideal for families. With quick access to the highway, and just minutes from shopping, dining, and amenities in the Meadowlands, this location has it all. A perfect blend of comfort, style, and location (id:59646)
6 Oak Street
South-West Oxford (Beachville), Ontario
Nestled in the tranquil village of Beachville, this charming home offers a spacious layout with 3 bedrooms and 3 bonus rooms, perfect for a variety of uses. Whether you need a home office, or a playroom, the bonus rooms provide ample flexibility to suit your needs.The home features 3 full bathrooms, ensuring plenty of space and convenience for family living. The attached double garage provides direct access to the home, while the detached single garage offers additional storage or workshop space perfect for DIY enthusiasts or extra vehicle storage.Set on a large lot, this property provides ample outdoor space for gardening, entertaining, or simply enjoying the peaceful surroundings of the village. The quiet location offers a serene lifestyle while still being close to local amenities.Whether you're looking for a family home or a peaceful retreat, this property in Beachville is ready to move in and make your own. Close access to 401. Some recent updated include: all windows replaced with in the last 10 years, roof approx 15 yrs old, new garage door on attached garage, granite in kitchen and flooring in 2017, furnace and A/C 2020. ** This is a linked property.** (id:59646)
27 Crusoe Place
Ingersoll (Ingersoll - North), Ontario
Welcome to 27 Crusoe Place a charming, move-in-ready 3-bedroom + den detached home situated on one of the largest lots in a quiet cul-de-sac. This family-friendly property offers fantastic outdoor living with a gazebo-covered concrete patio, a spacious deck with a natural gas BBQ hookup, a tool shed, and an above-ground pool (as-is) in a huge, fully fenced backyard perfect for summer entertaining. Inside, the main floor features a bright living room, a well-appointed kitchen with an adjacent dining area, a dedicated laundry room, a 2-piece bath, and a spacious mudroom leading to a 1.5-car garage. Upstairs, you'll find three generous bedrooms, including a primary suite with a walk-in closet and 3-piece ensuite. The fully finished basement adds even more living space with a large rec room featuring a 120-inch projector screen for movie nights and a versatile den ideal for a home office or guest room, plus a rough-in for a future third bathroom. Recent updates include brand-new (2024) stainless steel appliances (fridge, stove, dishwasher), a brand-new (2023) washer and dryer, and a new (2023) heat pump for year-round efficiency. Located in a peaceful, family-oriented neighborhood, this home blends comfort, functionality, and outdoor enjoyment. (id:59646)
152 Huron Street
Zorra (Embro), Ontario
Almost $200k worth of upgrades have been added in the last year, including a regrarded and redone backyard with a swim spa featuring a power cover, a composite deck and fence, a 150,000 BTU built-in gas fireplace, and heated floors in both the garage and basement. This absolute showstopper is a custom log home located in Embro, a small community with all the amenities, less than 15 minutes from Woodstock, 20 minutes to Stratford, and 35 minutes to London. Situated on 0.6 acres with mature trees and a private backyard, the home offers a serene retreat. The garage is extra deep, accommodating parking for three vehicles with additional storage and a third garage door leading to the backyard. Enjoy a full wrap-around composite front porch, a fully finished walk-out basement, and a private back deck sitting area. Inside, the home exudes a cozy log cabin atmosphere with plenty of windows and a 20-foot great room that floods the space with natural light. The main floor features a primary bedroom with a walk-in closet and a cheater en-suite bathroom with a clawfoot soaker tub. The open kitchen boasts granite counters and ample space, including main floor laundry. Ascend the custom log staircase to an upstairs loft area with a large bedroom, walk-in closet, cheater en-suite with a walk-in shower, and an office loft area that could be enclosed to create additional bedrooms. The finished basement includes an additional bedroom with a walk-in closet and en-suite bathroom featuring a soaker tub. Additional upgrades include a steel roof, a stone gas fireplace, and cherry hardwood floors. This custom, well-thought-out home offers a true cottage lifestyle. (id:59646)
869 Condor Drive
Burlington, Ontario
Welcome to 869 Condor Drive! A stunning bungalow nestled in the highly sought-after Birdland neighborhood of Aldershot. This beautifully renovated home blends modern living with functional design. Situated on a spacious, mature lot moments from LaSalle Park, Burlington Golf & Country Club, top-rated schools, shopping, dining, and the GO station, this home truly has it all. The bright, open-concept main foor features a welcoming living and dining area, perfect for both entertaining and relaxing with family. The kitchen is a true standout, showcasing solid wood cabinetry, sleek quartz countertops, stainless steel appliances, and a large island ideal for meal prep or casual dining. The dining area opens up to a deck that overlooks the lush, private backyard a peaceful retreat for outdoor enjoyment. The main floor also offers two generously-sized bedrooms and two bathrooms, including a spa-like 5-piece ensuite with a walk-in closet, providing an added touch of luxury. The fully finished lower level provides additional living space, featuring private access via the back door, offering nanny suite potential. This level includes two more bedrooms and a large rec area, perfect for hosting guests or relaxing. A wet bar, fireplace, and newly installed hardwood floors add to the ambiance. The lower level also features a gorgeous 3-piece bathroom, full-sized laundry room, plus ample storage space. Thoughtfully updated throughout, this home boasts numerous upgrades, including newer hardwood flooring, doors, hardware, lighting, windows, waterproofing, updated electrical wiring, and quartz countertops throughout. Freshly painted and completely renovated, its a true move- in-ready gem. The double driveway offers plenty of parking for you and your guests. Don't miss the opportunity to make this exquisite home yours- offering the perfect combination of modern updates and a prime location. This is an outstanding property in one of the most desirable areas of South Burlington (id:59646)
61 Fisher Crescent
Hamilton, Ontario
Nestled on a beautifully landscaped corner lot in a quiet, family-friendly crescent, this charming 4-bedroom, 2-bath bungalow legal duplex offers exceptional comfort and income potential. Located in Hamilton’s sought-after Westcliffe neighborhood, the home features 3 bright bedrooms upstairs and a newly renovated 1-bedroom basement apartment with a full bath and private entrance—perfect for in-laws, guests, or rental income. The spacious backyard is ideal for entertaining, complete with a custom deck and handy shed. Whether you're a first-time buyer, investor, or downsizer, this move-in-ready home provides a rare blend of versatility and location. Steps from parks, schools, shopping, and transit. A true West Mountain gem—don’t miss out! (id:59646)
12 Ascoli Drive
Hamilton, Ontario
Welcome to 12 Ascoli Dr – a beautifully built home in 2016, featuring 4+1 bedrooms and 3.5 bathrooms, including a fully finished basement with a 3-piece bath. The basement also offers a custom theatre room with a built-in surround sound setup—perfect for movie nights. Enjoy two cozy fireplaces, a spacious and functional layout, and a professionally landscaped backyard with a gas hookup ideal for entertaining. Finished with an interlock driveway and located in a desirable family-friendly neighbourhood, this home is truly move-in ready (id:59646)
749 Upper Gage Avenue
Hamilton, Ontario
1.5-storey home offering flexibility and incredible value in a convenient Central Mountain location. Whether you’re a first-time buyer looking to get into the market, a savvy investor searching for income potential or a family needing space for multi-generational living, this home delivers. As you enter, you'll be surprised by how spacious it feels—the layout flows easily, offering comfort and potential at every turn. The kitchen truly is the heart of the home, offering plenty of cabinetry, great counter space, and a pantry closet that makes meal prep and storage a breeze. The main floor also features a versatile bedroom—ideal for guests, an office, or aging-in-place living. Upstairs, you'll find two cozy bedrooms, and the basement adds a major bonus: a separate walk-up entrance makes it perfect for an in-law suite or potential for a rental space. Outside, the fully fenced backyard feels private and peaceful, with mature trees bordering the yard and a covered back porch where you can enjoy your morning coffee or unwind at the end of the day. There's plenty of parking, a detached garage with hydro and a large side shed for extra storage. Key updates include windows and doors (2017), shingles (2013), furnace (2009), AC (2021), tankless water heater (2022), garage (2013). Located just steps from the corner of Upper Gage and Fennell, you’re close to groceries, public transit and have easy access to the LINC, Red Hill, and QEW. This home is full of possibilities—book your showing and get ready to move! (id:59646)
14 - 3580 Lake Shore Boulevard W
Toronto (Long Branch), Ontario
Welcome to this beautiful executive townhome nestled in the vibrant and fast-growing Long Branch community of South Etobicoke! This stunning 2-bedroom, 3-bathroom residence offers the perfect blend of urban convenience and lakeside tranquility. Boasting an open-concept main floor, the layout is designed for stylish entertaining and comfortable everyday living. The sleek, upgraded kitchen features contemporary cabinetry, stainless steel appliances and seamless flow into the dining and living areas, ideal for hosting guests or enjoying cozy nights in. A convenient main floor powder room adds to the functional appeal. Upstairs, you'll find a spacious primary bedroom retreat with a private balcony, perfect for morning coffee or evening relaxation, alongside a spa-inspired 4-piece ensuite with a luxurious marble basin. The second bedroom is generously sized and easily doubles as a home office, nursery, or guest suite, tailored to your lifestyle needs. The 4-piece main bathroom and separate Laundry room finish off this floor. The true crown jewel is the rooftop terrace, complete with a gas hookup and water, a rare find in the city. Enjoy panoramic views of the Toronto skyline and the lake. This is your private oasis in the sky, perfect for entertaining, barbecuing, relaxing, or soaking in a sunset. Situated just steps from the Long Branch GO, lakefront, lush parks, Humber College and the TTC, you're moments from waterfront trails, trendy cafés, restaurants and boutique shops. Easy access to downtown Toronto and the QEW makes commuting a breeze. This home is more than just a place to live, its a lifestyle. Whether you're a young professional, downsizer, or growing family, this is city living redefined with a lakeside twist. Don't miss the chance to call this exceptional residence your own! (id:59646)
376 Ellesmere Court
Oshawa (Donevan), Ontario
Welcome to 376 Ellesmere Court, perfectly nestled on one of the most sought-after, family-friendly streets in the highly sought after Donovan neighbourhood. Just 3 minutes from the 401 and 407 access, this home blends unmatched convenience with everyday comfort. Step inside to discover a thoughtfully upgraded space, where thousands have been spent on modern updates, including majority of windows replaced in 2020 with basement windows replaced in 2024, new roof in 2020, air conditioner in 2020, and furnace in 2018. With three cozy fireplaces, including one in the private primary bedroom retreat, this home was made for relaxing and unwinding. The spacious layout includes a sun-drenched main floor, generous living and dining areas, and a bonus sitting room in the primary suite that feels like your personal escape. Need more room? The basement has been renovated to include 2 additional bedrooms, a bathroom, and a large recreation room with walk-out access to the large backyard, making it perfect for an in-law suite or teen retreat. Surrounded by top-rated schools and steps from trails, parks, and everything your growing family needs, this is the kind of home that rarely comes up. Don't miss your chance to own a piece of Ellesmere Court, where pride of ownership meets lifestyle perfection. (id:59646)


