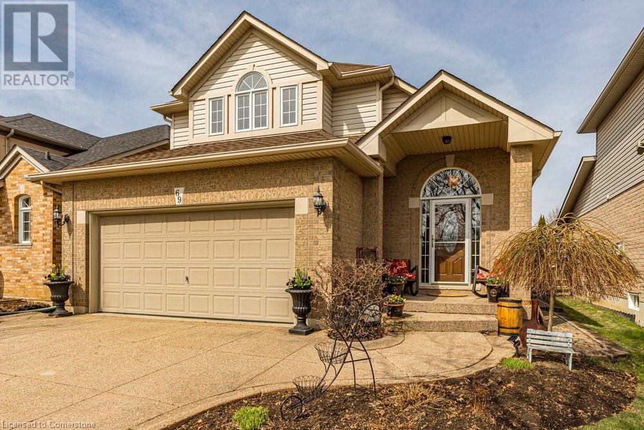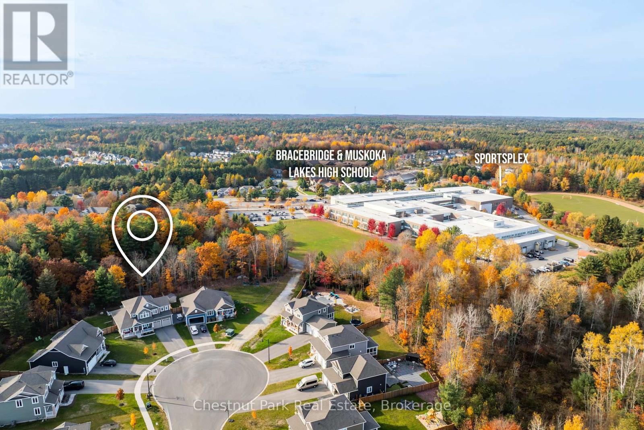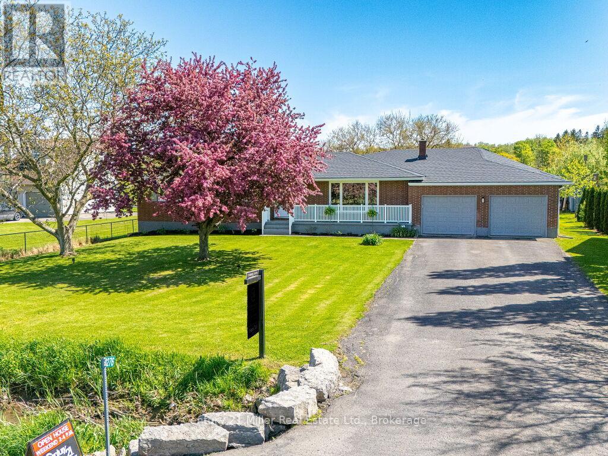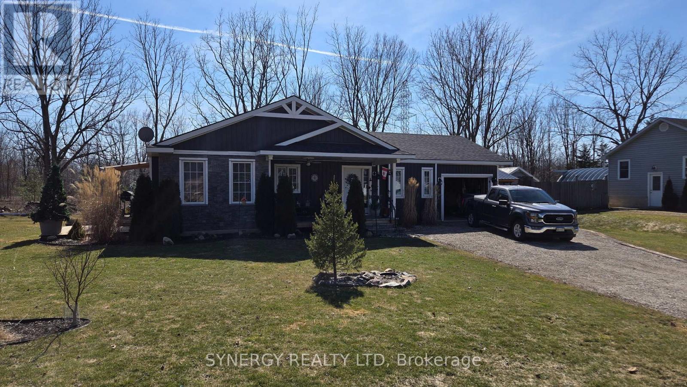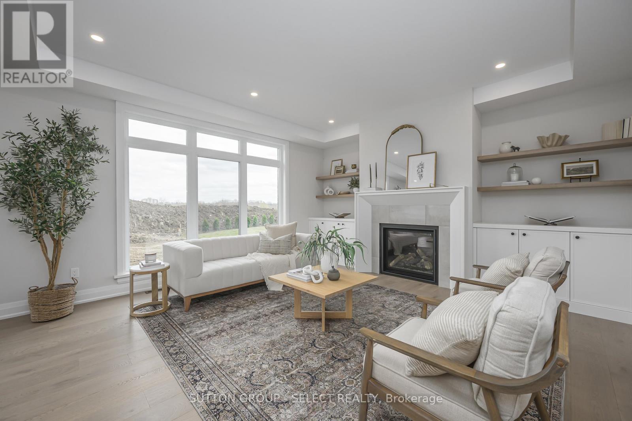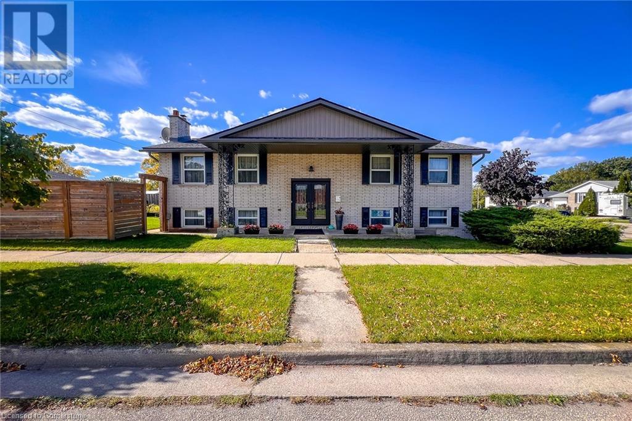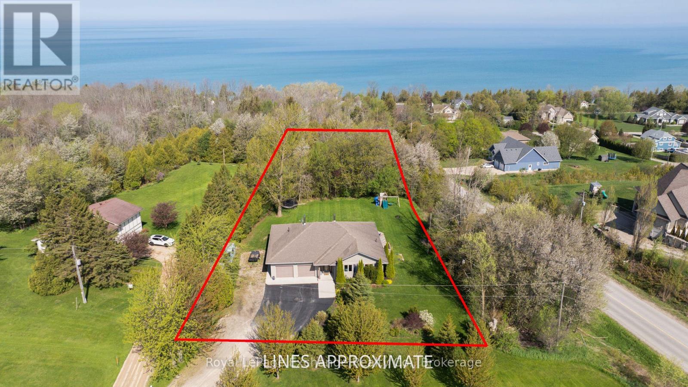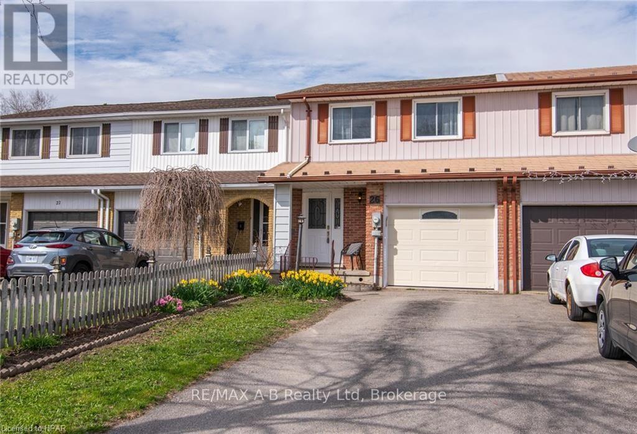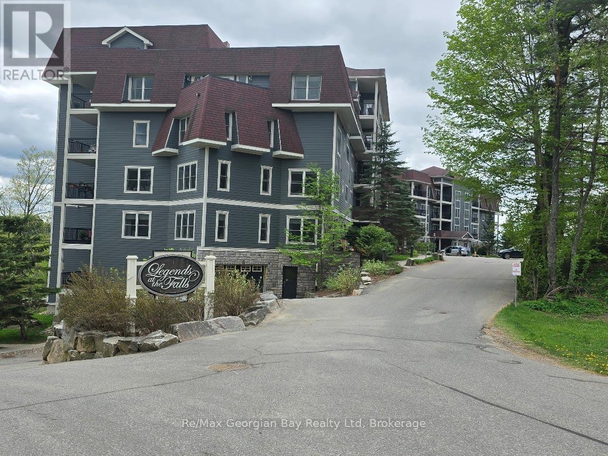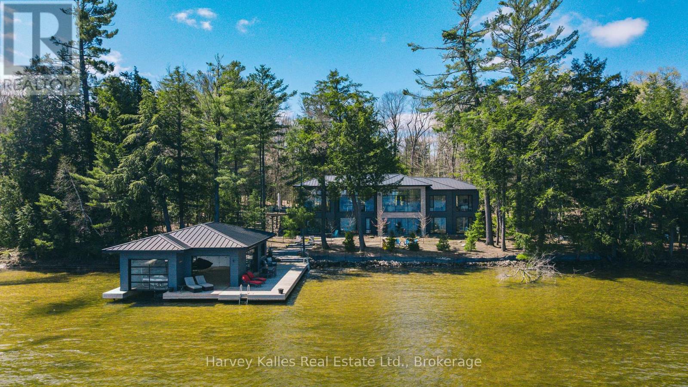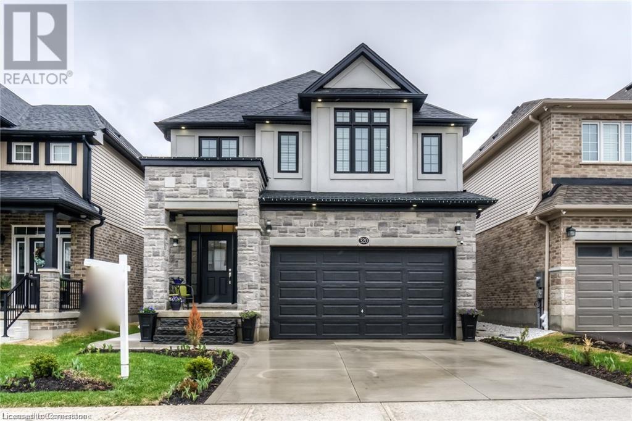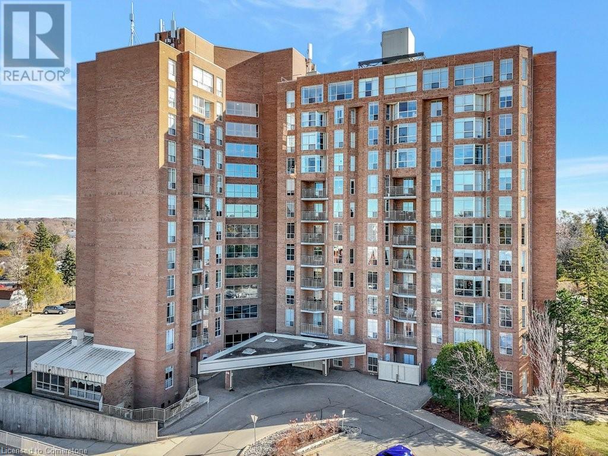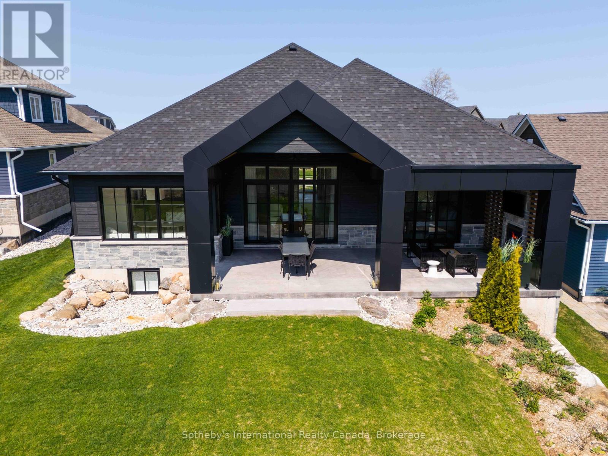239 Royal Street
Waterloo, Ontario
Welcome to 239 Royal St. Discover this charming bungalow located in a highly desirable Waterloo neighbourhood. This well-maintained home has had several updates that bring out its charm. The main floor boasts three bright bedrooms and a beautiful newly renovated four-piece bathroom. Natural light floods the open-concept living and dining area through a generous window. The cozy, updated kitchen, featuring soft-close cabinets, a Peka magic corner, Solatube and a gas stove, overlooks a fenced in backyard. Main floor is carpet free with engineered hardwood throughout the living room, hall and bedrooms. Partially finished basement offers a spacious recreation room, cozy gas fireplace and an additional three-piece bathroom. A convenient side entrance adds potential for an in-law suite. Situated on a picturesque, tree-lined street in a family-friendly area, this home is just moments from parks, trails, shops, and the Expressway. (id:59646)
1119 Iroquois Crescent
Woodstock, Ontario
Wonderful family home!! Move in ready 4 bedroom 2 bathroom home with so much space for the family to enjoy! Double car driveway, charming front porch, beautiful front gardens. Leading into a welcoming front foyer, with new main floor flooring. Fantastic front family room and dining room. Open kitchen and eating area with sliding patio door to a large deck and very beautiful yard. On the main floor level as well is a large family room, with additional bedroom or office space, a full bathroom, and main floor laundry. Upstairs, a large primary bedroom and a spa like ensuite privilege bathroom, and two additional nice size bedrooms. In the basement, a large rec room, utility room, workshop area, cold cellar, and a massive storage area. Luxurious Hunter Douglas pleated shades and blinds throughout! Gorgeously painted with Benjamin Moore, keeping it fresh and classy. The location here is fantastic, close to some of the best schools in Woodstock, as well as trails, shopping, and the highway. Nicely updated and move in ready! New stainless steel dishwasher being installed Friday May 23, 2025. Book your showing ASAP! **See full video tour!!** -- ** OFFER REVIEW Monday May 19 at 4:00pm! ** (id:59646)
12 Nolan Trail
Hamilton, Ontario
This Beautiful Bungalow is located in a 55+ Gated Community in Hamilton,Ontario catering to residents looking to downsize and want to live an active lifestyle. The community offers a picturesque setting with numerous ponds and beautiful surroundings, promoting a serene and relaxing environment. Various leisure facilities are available within the community, such as a golf simulator, pool, sauna, gym, workout room and large workshop, providing residents with ample opportunities for recreational activities. The home itself is an open concept one floor plan featuring 2 bedrooms, 1.5 baths and in suite laundry room. It also has a unique bright solarium with access to a large deck, offering a comfortable and accessible living space without stairs. This is Resort living all year long. You're not just purchasing a house; you're investing in a lifestyle. (id:59646)
69 Brookheath Lane
Mount Hope, Ontario
Welcome to 69 Brookheath Lane—an inviting 2-storey home with fantastic curb appeal, nestled on a premium 40' x 100' lot in a quiet yet convenient location near the border of Ancaster and West Mountain. Set in a friendly, family-oriented community, this beautifully maintained home offers the perfect blend of comfort, character, and accessibility. Step into the bright, vaulted foyer filled with natural light and architectural charm, including a graceful oak staircase. The spacious main floor features a warm family room with a gas fireplace, and an open-concept eat-in kitchen with stainless steel appliances and walk-out to a fully fenced backyard—perfect for dining al fresco or letting kids and pets play safely. Upstairs, you’ll find three generously sized bedrooms with excellent closet space. The primary suite includes a well-kept 4-piece ensuite with a soaker tub and separate shower. Another full 4-piece bathroom serves the additional bedrooms, and the upper landing offers lovely views of the main level, enhancing the home’s open and airy feel. The finished lower level, all recently finished, offers the large “L” shaped Rec Room w/ a cozy second gas fireplace adding extended flexible, living space for relaxing or entertaining. Also features dbl garage w/ inside entry, main floor laundry room & a 2 pc. main floor Powder room. Located just a short stroll to scenic Kopperfield Park, trails, schools, and transit, this home offers peaceful suburban living with all the conveniences of city life close by. Whether you’re upsizing, downsizing, or planting roots, this charming home delivers space, style, and a setting you’ll love coming home to. (id:59646)
N/a Ross Street
Arran-Elderslie, Ontario
In the charming village of Paisley, this beautiful semi-detached home offers quality, comfort, and affordability. Currently in the early stages of construction, this 2-storey slab-on-grade home is a perfect opportunity to make your own custom selections and truly make it your own. inside to discover a bright and spacious open-concept main floor featuring a kitchen with an appliance package, dining area with patio doors leading to a deck and backyard, and living room complete with an electric fireplace. A powder room, utility room, and a generous bonus room perfect for a home office, playroom, or guest suite round out the main level. Upstairs, you'll find three well-sized bedrooms, including a primary retreat with a 3-piece ensuite and walk-in closet. Convenience is key with second-floor laundry. Additional features include: Paved driveway, Sodded lawn, Tarion New Home Warranty. Enjoy the ease of a stress-free, turn-key purchase in a welcoming community. Whether you're a first-time buyer, downsizer, or investor, don't miss your chance to call Paisley home. Call today to learn more and choose your finishes! (id:59646)
79 Chambery Street
Bracebridge (Macaulay), Ontario
NO BACKYARD NEIGHBOURS! Private & Spacious Family Home in Bracebridge's Mattamy Community Welcome to 79 Chambery Street tucked away on a quiet cul de sac in the heart of this sought-after Mattamy neighbourhood. This exceptional 4-bedroom, 4-bathroom Walnut model was built in 2021 and offers nearly 3,000 sq ft of beautifully finished living space, designed for both entertaining and everyday comfort. Step inside to find engineered hardwood floors throughout the main level and an open-concept kitchen that's a chefs dream complete with a gas range, oversized island, chefs desk, and a convenient pass-through servery featuring a beverage fridge and walk-in pantry. Just off the kitchen, the mudroom and main-floor laundry connect seamlessly to the attached double garage, adding practical convenience to your day-to-day routine. Upstairs, the primary suite is a true retreat, featuring a spacious walk-in closet and elegant ensuite. Three additional bedrooms - including one with its own ensuite! - offer versatile space for family, guests, or a home office. A separate 4-piece bath completes the upper level. Enjoy your morning with coffee on the covered front porch, and wind down in the evening in your large screened-in Muskoka Room, where you'll take in peaceful sunset viewswith no backyard neighbours for ultimate privacy. Located just a short walk from the Sportsplex, theatre, park, and Secondary School, this home offers the perfect blend of community living and private retreat. Don't miss your chance to own this spectacular home in one of Bracebridge's most family-friendly neighbourhoods. Watch the video and book your private tour today! (id:59646)
3276 Tallman Drive
Lincoln (Lincoln-Jordan/vineland), Ontario
You have found your home! Rarely does a property this special hit the market. This deceptively large, updated 4+1 bedroom bungalow sits on over one acre of land and is located on a quiet Cul de sac street with orchards and farms. Enjoy a private backyard oasis with no rear neighbours. Gather with friends and family on the gazebo with TV.A bright main floor features a generous living room with an electric fireplace, a cottage-inspired Huge kitchen with SS Appliances and dining room with patio doors leading to an elevated deck with a heated pool. Rounding out the main floor are Four bedrooms and 1-1 bathroom and laundry room. The primary bedroom is a new addition that includes a 3-piece primary ensuite and walk out to pool and deck. The lower level was designed for entertaining with a giant family room complete with an office and new laminate floor. Layout flexibility abounds as you explore the rest of the lower level with an additional bedroom, 3-piece bath, room for a gym or play space. This home has plenty of storage throughout This acre-plus lot offers greenspace, mature fruit trees providing a feeling of seclusion and privacy. Parking for ten cars, with proximity to great schools, dining, shopping and the QEW you cannot ask for more. CLICK ON MULTIMEDIA for video tour, drone photos and floor plan. (id:59646)
7953 Railroad Line
Brooke-Alvinston (Brooke Alvinston), Ontario
Discover a new standard of living in this charming home, nestled in the heart of Alvinston. This property offers a unique blend of comfort, style, and quality construction that invites you to settle in and enjoy the peace of small town living. Step inside and be greeted by a spacious and welcoming interior, highlighted by beautiful hardwood floors and 2 cozy fireplaces that add warmth and elegance to the atmosphere. For those who adore cooking and entertaining, the kitchen offers ample space and is equipped with everything you need to whip up your culinary masterpieces. Adjacent to the kitchen, a bonus recreation room provides additional space to unwind or entertain guests, further enhancing the homes appeal. The thoughtful layout includes two well-appointed bedrooms and two bathrooms, ensuring that everyone in the family has their own comfortable space. From the practical design to the graceful finishing touches, this home is a testament to quality craftsmanship and aesthetic finesse. Outdoor living is redefined here, with a beautifully landscaped garden that invites nature right to your doorstep. The 2 decks are not just a feature but a lifestyle enhancer, one complete with a hot tub where you can soak away the stresses of the day under starlit skies, and the other off the dining room to enjoy a coffee on a cool summers morning. Located in a vibrant community, the property is surrounded by friendly neighbors and open spaces that give it a small-town feel with the convenience of city living. Schools, parks, and local shops are just a stroll away, making daily errands a breeze. This Alvinston gem offers not just a house, but a home, a sanctuary, and a lifestyle. Make it yours and experience what it means to truly love where you live. Come and see for yourself and get ready to fall in love with your new home sweet home. (id:59646)
2202 Robbie's Way
London North (North R), Ontario
Graystone Custom Home Ltd. introduces a stately 2-story executive residence .The integration of natural elements such as wood and stone create an inviting ambiance that harmonizes with the home's transitional. aesthetic. Beautiful windows & 9-foot ceilings bathe the living spaces in natural light. The main floor, 2nd floor hallway & primary suite showcase the European Oak engineered flooring. The 3042 sq. ft. open concept design offers a Bistro setting for casual dining that opens onto both the covered back deck & the impressive living room with its gas fireplace balanced with cabinetry and floating shelves on either side creating a focal point in this gathering space. The kitchen is a masterclass in design. Exquisite Miami Vena quartz flows over the waterfall island. Clear Alder and Chantilly Lace cabinetry seamlessly compliment each other with timeless design. A walk-in pantry adds convenient storage. A wet bar & wine fridge create a perfect Butlers pantry between the kitchen & dining room. A spacious private office provides an ideal space for remote work. The primary bedroom is a sanctuary boasting a luxe ensuite w/ tall Clear Alder cabinets flanking a slate-tone floating vanity with Calacatta Aquila quartz surface, a stand-alone tub, and a glass/tile shower with heated floors for an opulent retreat. A large dressing room, complete with beautiful built-ins, adds to the allure. Additional bedrooms offer both comfort and convenience. Bedrooms 2 & 3 share a 5-piece ensuite bath with a separated vanity area, while bedroom 4 features a private 3-piece ensuite. The lower level adds another 1070 sq. ft. of premium living featuring a spacious rec room with plenty of room, a 5th bedroom with walk-in closet and a 3 piece bath.Fantastic location in north London's newest upscale neighbourhood within walking distance of Sunningdale Golf & Country Club, while also enjoying the serene beauty of nearby Medway Valley Heritage Forest trail. (id:59646)
580 Guildwood Place
Waterloo, Ontario
WELCOME TO YOUR NEW HOME! Enter Guildwood Place, in the heart of Colonial Acres, and head to one of the best, pie-shaped lots, on the court. That's where you'll find this custom-built Drost Home. On over 1/3 of an acre, you'll find a huge grassy area for kids to play safely, as well as a fenced, in-ground, heated, saltwater pool, and hot tub. This is the lot you've been dreaming of. And it gets better....as you head inside you'll encouter the large front porch where you'll see yourself enjoying your morning coffee or evening wine. The centre staircase welcomes you first. Next a spacious living room and dining room with large, bright windows and beautiful, hardwood flooring. You'll say sold as soon as you enter the renovated, eat-in kitchen with island, new cabinetry, and quartz counters with subway backsplash. The kitchen opens up into the family room, with wood-burnig fireplace, and yet another huge window, reminding you how much natural light enters this home. Down the hall, is a convenient 2 piece powder room, main floor laundry room, and even a main floor office, for convenient remote working. Upstairs the perfect family space continues with 4 large bedrooms. The main bathroom has been recently renovated and offers plenty of room for the kids to get ready for their day in. The primary bedroom suite will give you a slice of peace, with your own 5 piece ensuite bathroom, newly renovated with heated floors, a large tub, seperate shower, and quartz counters. More large windows and a walk-in closet will check a few more boxes off your dream house checklist. The finished basement offers tons more space for the kids to hang out, or set up a media room, gym, or guest area. 4 piece bathroom, a rough-in for a wet bar, and plenty of storage. Extra features like geothermal heating/cooling, 2 hot water heaters, and 200 amp breaker panel will assure you this home has everything you've been waiting for.OFFER RECEIVED AND WILL BE REVIEWED SUN. MAY 18th approx 7pm (id:59646)
8 Basswood Court
Stoney Creek, Ontario
Nestled in the desirable Eastdale neighborhood of lower Stoney Creek, 8 Basswood is located just minutes from top-rated schools, parks and shops. Featuring a full in-law suite, this charming home provides flexibility and comfort for both multi-generational family living and large families. In warmer months you'll love stepping outside and enjoying the lovely deck and beautifully landscaped yard, perfect for summer entertaining and relaxation. Don’t miss this wonderful opportunity; schedule your showing today! (id:59646)
1545 Concession 6 Woodhouse
Simcoe, Ontario
Stunning custom bungalow built in 2005, set on a picturesque 1-acre lot surrounded by open fields, young forest, and a scenic ravine. Offering approximately 4,000 sq. ft. of finished living space, this beautifully designed home features vaulted ceilings, radiant in-floor heating, and premium finishes throughout. The open-concept main floor showcases a grand living area with soaring cathedral ceilings, maple kitchen cabinetry, high-end stainless steel appliances, and heated tile flooring. Wired for sound throughout, this home is perfect for both relaxing and entertaining. The spacious primary suite includes a walk-in closet and luxurious 5-piece ensuite. In addition to the primary suite, there are two more bedrooms plus a versatile bonus room—perfect as an extra bedroom, office, or home gym (note: no window). Four bathrooms in total provide plenty of space for family or guests. Enjoy the outdoors on the brand new rear deck or take advantage of the incredible 60’ x 30’ workshop with hydro—ideal for hobbies, storage, or business use. The oversized 3-car attached garage (approx. 1,300 sq. ft.) is fully insulated and features in-floor heating for year-round comfort. Conveniently located just 30 minutes to Hamilton, 10 minutes to Simcoe, and 15 minutes to Port Dover. Pool table included. A rare opportunity to own a fully upgraded, turn-key home on a private country lot with modern comforts and room to grow. (id:59646)
820 Lake Range Drive
Huron-Kinloss, Ontario
The best combination of beach life, privacy and country living, all rolled into one! You won't want to miss this beautiful LAKEVIEW property nestled amidst mature trees on hillside on a 0.867 AC hillside lot. The west-facing view and the world-class sunsets over Lake Huron are spectacular, year-round! An open-concept living area with panoramic windows and a vaulted ceiling in the main living area draws your attention to the great outdoors and optimizes natural light. There is a real "WOW" factor and sense of openness in this space. The eat-in kitchen with cherrywood cabinets also has the benefit of this view. The primary bedroom offers a 4-piece ensuite with heated floor, a walk-in closet and patio doors to the view and tranquility offered by the serene backyard. The two secondary bedrooms are separated from the primary by the main living space. This wing of the house also offers a full bathroom and the laundry room. The finished basement offers a versatile space to use as a family room or children's play room, a den, a 2-piece bathroom, utility and storage rooms. Pride of ownership is evident with the condition of this home. Down the hill from this house you will find access to the pristine sandy Bruce Beach, only a few minutes walk from your front door. The close proximity to all of Kincardine's amenities is only minutes away by car. Come here to relax and enjoy the peaceful setting that nature at its finest provides! (id:59646)
69 Pettit Drive
Etobicoke, Ontario
Welcome to 69 Pettit Drive, a spacious and beautifully maintained home nestled in a sought-after, family-friendly neighborhood. This charming property features four generously sized bedrooms upstairs, two full bathrooms, and an additional bedroom in the finished basement—perfect for guests or extended family. The main floor offers a comfortable and functional layout with a living room, dining room, kitchen, and a cozy family room, along with a convenient half bathroom. Enjoy the convenience of being close to top-rated schools such as Richview High School and St. Marcela’s Catholic School, as well as recreational amenities including Silver Creek Park with tennis courts, Toronto public library and the Richmond Gardens outdoor swimming pool. Winter fun is just around the corner at the nearby Westway Skating Rink. With the upcoming Eglinton subway line set to enhance commuting options in the near future, this is a rare opportunity to own a home in one of the area’s most desirable communities. (id:59646)
1043 Kings Rd
Baysville, Ontario
Lake of Bays! Sunset views every night! Once in a lifetime opportunity to own a charming vintage waterfront, 66 ft shore line, 3 season cottage plus boathouse! Take a step back in time with this rare opportunity to own a cherished family owned cottage on the pristine shores of Lake of Bays. Nestled on a gently sloping lot with stunning views, this classic Muskoka cottage features original charm, a private boathouse, and direct access to one of the region's most desireable lakes. Enjoy days filled with canoeing, boating, fishing, water skiing, and tubing, or set out to explore the many charming towns around the Lake of Bays. This 3 bedroom plus three season cottage has been lovingly maintained since the 1950's. Featuring nostalgic charm, a private single boathouse, upper and lower decks, and breath taking morning and sunset views. It's all about the views! This cottage is the perfect lakeside retreat or a unique opportunity to create a retro Airbnb experience just waiting to be created. Located on a year round dead end road and surrounded by multi million dollar year round estates. Whether you choose to embrace its rustic charm as a cozy getaway or build your dream cottage, this is an incredible opportunity to own a piece of Muskoka's natural beauty. Don't miss your chance to start you own tradition of unforgettable cottage living! (id:59646)
507 - 5001 Corporate Drive
Burlington (Uptown), Ontario
Step into your dream home in vibrant Burlington! This 1+1 Den, 1.5 bathroom unit on the 5th floor facing south is sun-soaked during the day. Enjoy the city view while relaxing on the balcony. The spacious living area is 671 sq ft, with a 9 ft ceiling, laminate flooring throughout, resembling a functional two-bedroom space. Bask in the southern light pouring into the living room and ensuite master bedroom, which features a 4-piece bathroom and a walk-in closet. The open-concept kitchen, featuring an L-shaped layout and a granite countertop, offers ample space and organization to meet all your needs. It includes double sinks, stainless steel appliances, and a microwave/range hood combo with external exhaust. The versatile Den serves as your ideal home office or entertainment hub, connecting with the foyer to create a more expansive entry space. The mirror closet provides ample storage for a shoe organizer and winter coats. Before heading out, refresh in the stylish two-piece powder room and feel polished and confident for any occasion. You're steps from shops, eateries, schools, community facilities, and transit, plus minutes from highways and the Go station. It's perfect for young professionals, couples, or small families. No smokers or pets. A+ tenants only. Must provide the recent full Equifax credit report w/ the score, proof of financial status, e.g., employment verification letter, six pay stubs, bank statements, and references. A key deposit and tenant insurance are required. (id:59646)
26 Dickens Place
Stratford, Ontario
Step into this spacious freehold townhouse, where modern comfort meets serene country living. Enjoy the privacy of backing onto picturesque farmland, all without the hassle of condo fees. Three generously sized bedrooms, including a master suite with its own 3 pcs en suite bath, plus three additional bathrooms, ensure ample space for family and guests. This home is an entertainer's delight with an open living and dining area that flows seamlessly onto an inviting deck where you can sip morning coffee, enjoy an afternoon drink -simply soaking in the peaceful surroundings and take in breathtaking country views. Convenient functional kitchen layout designed for ease of use, main floor 2 pc bath and a finished basement complete with a bonus family room, an extra 3 pcs bathroom and a large laundry room offer plenty of room to live, work, and play. Don't miss this opportunity to own a charming, well-appointed home that perfectly blends indoor convenience with outdoor tranquility. Contact your Realtor today to schedule your private tour! (id:59646)
181 Parkhill Main Street
North Middlesex (Parkhill), Ontario
From the moment you step into this charming beautiful century home, you'll be captivated by its timeless character. Tall ceilings, handcrafted wood trim, and shimmering stained-glass accents set a warm and inviting tone. Enjoy your morning coffee on the charming upper balcony and instantly feel at home. Offering just over 2,000 square feet of finished living space, every room in this home provides generous space to make your own. Upstairs, you'll find three spacious bedrooms and two bathrooms, including a large primary suite complete with a walk-in closet and ensuite. The main floor features an oversized living room with quality wood flooring, a cozy fireplace, and classic French doors that lead into a bright and spacious dining room. A convenient two-piece bath, laundry/mudroom and a well-appointed kitchen with patio doors opening onto the back deck add both functionality and charm. The deck is perfect for BBQs and entertaining, overlooking a fully fenced yard where kids can play safely. Two laneway accesses offer added convenience, with one leading directly to the backyard ideal for future plans to add a garage or workshop. Located in the welcoming community of Parkhill, this home offers the perfect blend of small-town charm and modern comfort. Come experience it for yourself and you'll understand what makes this place so special. (id:59646)
59 Heathdale Court
London South (South B), Ontario
This absolutely charming, one-of-a-kind, custom built model home shines in the distinguished Warbler Woods community. Loaded with character and quality materials, this large home will embrace you from the moment you walk around the wraparound front porch and into the welcoming sunlit grande living spaces. Large living room with gas fireplace shines by natural light streaming through multiple windows of two windows showcase artisan custom stain glass featured art. Living room leads into dining area where another local artisan stain glass window illuminates the space. Dining opens to kitchen with dinette leading out through glass garden door out onto extensive decking. Rear property is perfect for enjoying privacy on extended deck surrounded by giant, ancient, majestic trees. Rear property offers very little grass cutting and upkeep. Kitchen also flows effortlessly to west-facing, sunlit, large family room with welcoming brick wood-burning fireplace creating a warm feeling of embrace. Just off the front foyer, a large office with solid wood floor, bookcases and cabinets open up opportunities for an elegant home based office with 3 large front facing windows adding natural light. Staircase leading to second floor impresses with abundant natural light streaming from the skylight and forward-facing window on Juliette balcony. Very large primary bedroom with walk-in closet w/ window for natural light leads to huge ensuite, with sunken tub, shower, and private access onto Juliette balcony. Three additional large bedrooms offer great space with large closets including a walk-in closet. Basement showcases a huge rec. room with new flooring and freshly painted walls. Second huge space offers workbench, freshly painted, and rough-in for bathroom. Other basement rooms provide ample storage space. Double car garage with triple wide drive. This glorious, southern-styled, wrap-around porch is waiting for you to come home & rest easy in your rocking chairs. Welcome Home. (id:59646)
206 - 10 Kimberley Avenue
Bracebridge (Macaulay), Ontario
Welcome to easy living at the Legends At The Falls located in the heart of Muskoka! You will loving living in this beautiful 1 bedroom + den open concept condo in an exclusive condominium community featuring a games room with a kitchen, bathrooms, and a walkout to a beautiful patio area overlooking the Muskoka river. A great place for some fun playing pool, cards, or a BBQ, doing a puzzle or just relaxing listening to the falls & birds! Your new home features open concept living/dining/kitchen, a large Master Bedroom with a walkout to a lovely covered porch from both the bedroom and living room! It also offers in suite laundry, gas forced air furnace with AC, a safe underground parking garage space, a building indoor car wash, garage door opener, elevator, work bench/craft room and so much more all withing walking distance of downtown Bracebridge. You do not want to miss the opportunity for a life of ease and relaxation in the sought after Muskoka so call today for your personal tour! (id:59646)
5 - 1114 Shamrock Road
Muskoka Lakes (Medora), Ontario
Spectacular contemporary beach cottage exquisitely addressed along the most coveted & very rarely offered prime Port Carling to Port Sandfield corridor near to the MLG & CC. 5 bedroom modern beauty handsomely dressed with a cedar, stone & steel exterior facade, and a glamorous showpiece interior serving up a breathtaking 1st impression view from foyer to lake, with eyecandy touches, flowing with 3 fireplaces, 6 bathrooms, well-defined yet open living spaces, 4 season Muskoka room with walk-out to large deck, chef's kitchen with centre island and pantry, floor-to-ceiling glass, 12' ceilings, bar area, electric-drop down blinds throughout, dreamy owner's bedroom with private sitting room, walk-in closet & ensuite. Finished lower level walkout. Very gentle, private, 2.7-acre lot with ~180 feet of straight-line shoreline, absolutely stunning impressive Caribbean-like all sand hard-packed natural beach bottom waters, plenty of depth for the 2-slip BH with lifts & ample dock space, 5 overhead retractable glass doors/windows, and beyond magnificent vistas. Stone paths, water's edge fire pit area, towering pine trees, sun all day, with extensive docking to enjoy right through to the afterglow of summer sunset. 2 furnaces, central air, dual laundry, back-up Generator. The list goes on and on. Being marketed and sold mostly furnished & ready for immediate enjoyment. When location, views, privacy, topography and style matter most... look no further. 1st ever offering to market. (id:59646)
320 Sedgewood Street
Kitchener, Ontario
Welcome to 320 SEDGEWOOD Street-Basement. A Perfect Opportunity to lease this Luxurious 2 Bedroom, 2 full Bath in Doon South Wyldwoods community. As you step through the front door, you'll be welcomed by a spacious living room with pot lights and updated Kitchen with granite countertops, and backsplash. SS appliances. Basement has abundance of natural light, setting the tone for the rest of the house. Updated kitchen has everything you are looking for. The entire main floor features neutral paint and Vinyal flooring, creating a bright and airy atmosphere with large windows that flood the space with natural light. The primary bedroom offers the ultimate escape with a 3-piece ensuite. Second bedrrom is also big enough to bring cover your all stuff has main bath and additionaly you will get your Laundry in suite to hassle free cleaning with extra storage space and good enough to handle extra kitchen stuff. Conveniently located near schools, parks, walking trails, and with easy access to Highway 401, and shopping centers, this home combines luxury and convenience. Don't miss the opportunity to experience the elegance. Book your private showing today! (id:59646)
1414 King Street E Unit# 1204
Kitchener, Ontario
Garden and sunset views! This THREE bedroom approx 1100 square foot PENTHOUSE suite is a rare find - with motivated sellers. With plenty of natural light and living space, Unit 1204 has alot to offer. This spectacular top level unit offers one of the largest floor plans in the building, in-suite laundry, a walk-in shower, and upgraded kitchen cabinets. With a flexible layout to meet all your needs, this space is truly a blank canvas that awaits your layout and vision. The custom window coverings offer both privacy and elegance as you can't help feel swept away by the grand nature of the floor to ceiling windows. The views are unmatched from any other unit in the building. An owned parking spot in a heated underground garage and a large owned storage locker in a secure space are all included. Ready to welcome you, this unit is move in ready! Condo fees include utilities, social events, and amenities like bowling, shuffleboard, billiards, woodworking room, library, exercise classes, access to the party room where you can seamlessly host family and friends. Perfectly situated in a convenient Kitchener location close to the highway, you can venture across the street to beautiful Rockway Gardens and enjoy the scenery, special events and food or head downtown and appreciate the vibrancy of city living. There is something for everyone and it truly is the most impressive space to call home. Call to book your showing today. (id:59646)
518 Algonquin Trail
Georgian Bluffs, Ontario
This community is known for its beautiful homes, private beach, and an array of amenities that cater to an active lifestyle. Enjoy kayaking, paddle boarding, swimming, and canoeing right at your doorstep. The clubhouse features a state-of-the-art gym, a dining room, and a spa, ensuring you have everything you need for relaxation and recreation. With hiking trails that transform into cross-country ski trails in the winter, outdoor enthusiasts will find endless opportunities to explore. The main floor boasts two elegant black arches that lead you into a magnificent great room, where the kitchen and dining areas harmoniously blend. The kitchen is a chefs dream, featuring high-end appliances and exquisite marble countertops adorned in cream, caramel, black, and green tones. Hidden cabinetry reveals access to the mudroom/ garage, along with a beautifully designed pantry that keeps the kitchen looking sleek and organized. The dining area is inviting, perfect for cozy morning coffees or elegant dinners, with a plush sofa and an oval table surrounded by comfortable chairs. The living room a true showpiece, complete with exquisite cabinetry, fireplace, and soaring ceilings that amplify the sense of space. Outside the covered deck, equipped with a Napoleon outdoor fireplace and TV, where you can enjoy sunsets in complete privacy. The primary bedroom opens to the covered deck and features an en-suite bathroom with a matte white tub and black accents, creating a serene atmosphere. Another fireplace, abundant natural daylight and walk-in closet featuring built-in cabinetry complete this sanctuary. Descend the stylish smoked glass railings to discover a stunning gym surrounded by glass a spacious bedroom a rec room, and bar area that's perfect for entertaining. The spa-like bathroom includes a sauna, a private water closet, and a versatile tub for either cold plunges or hot baths, enhanced by a mist fireplace. GREY COMMON ELEMENTS CONDO#124 MO FEE 134.52 + 198.88 (id:59646)




