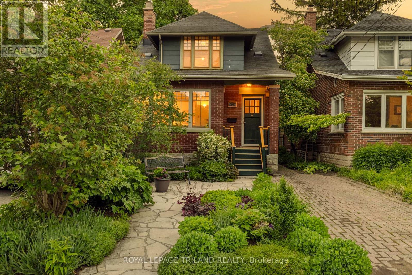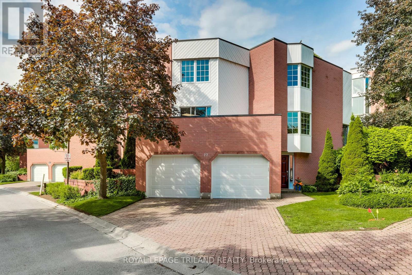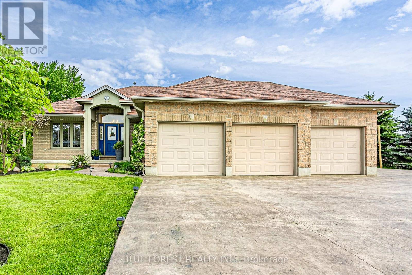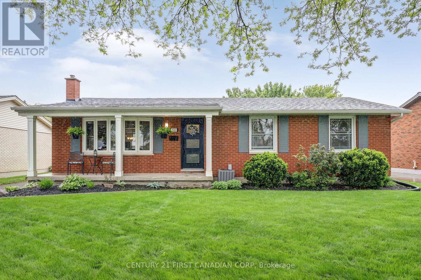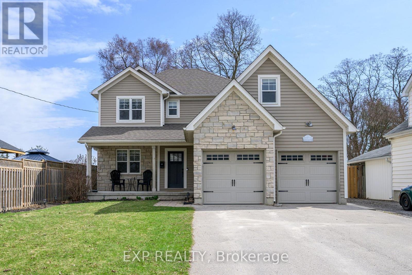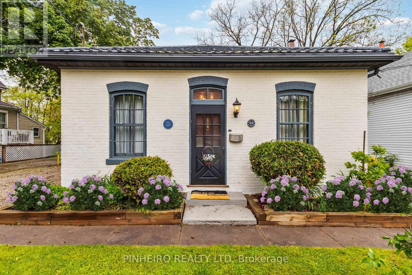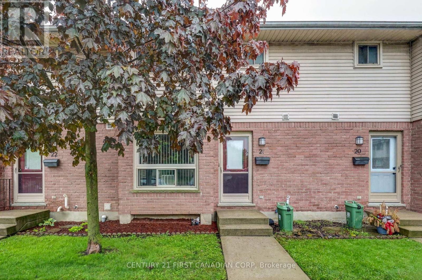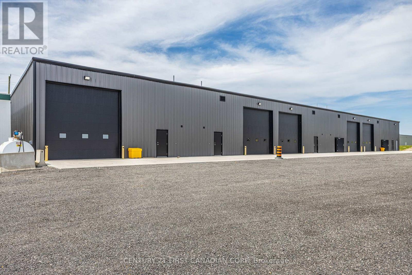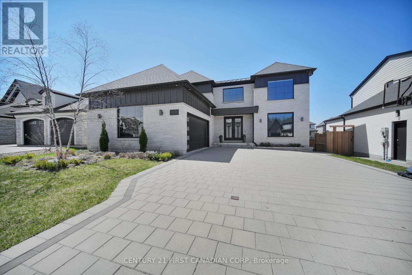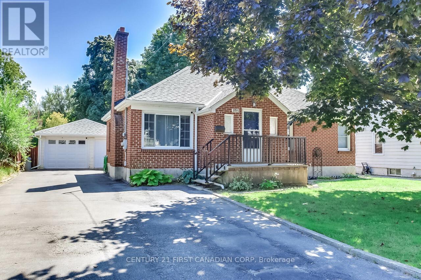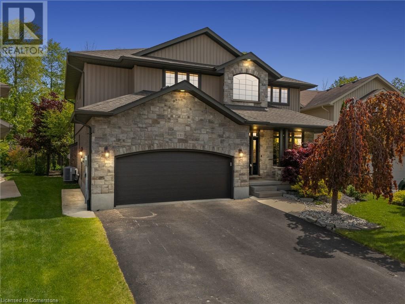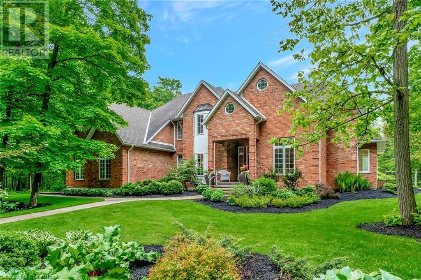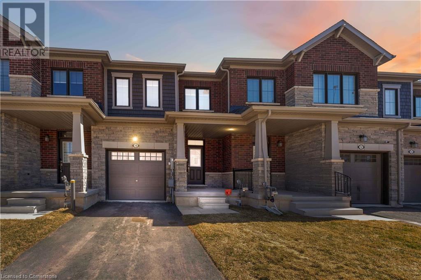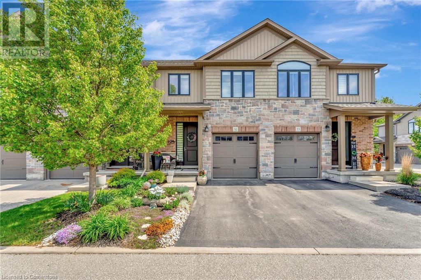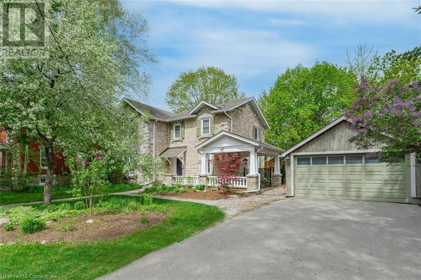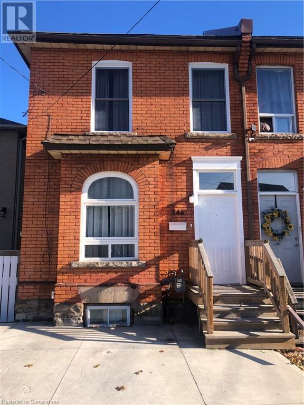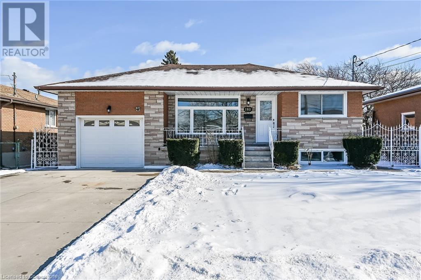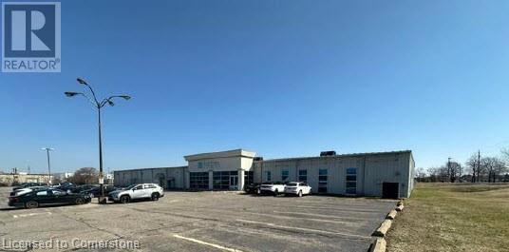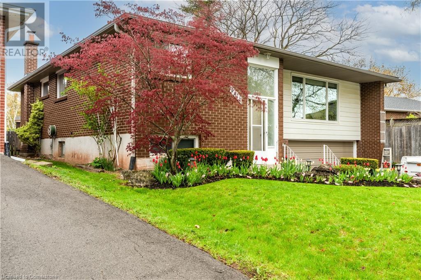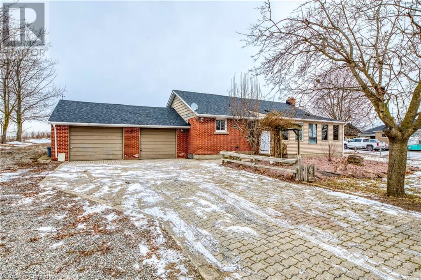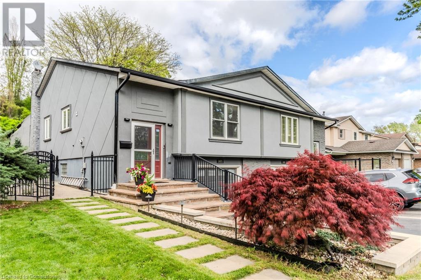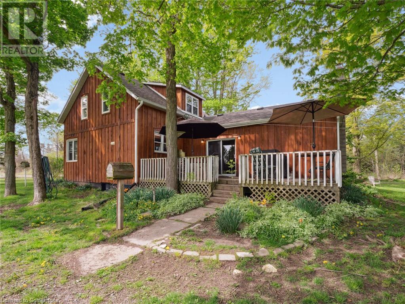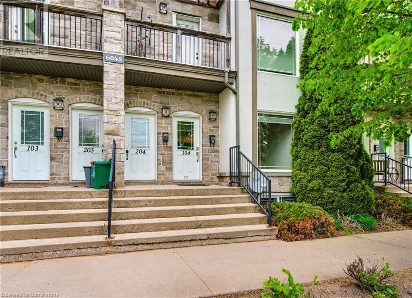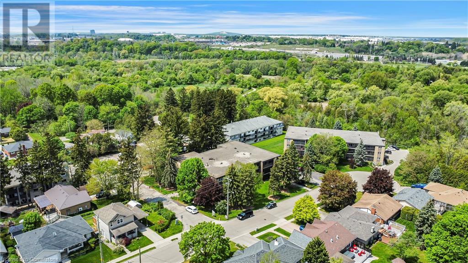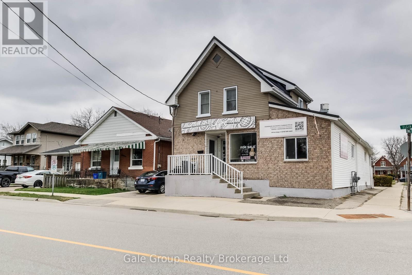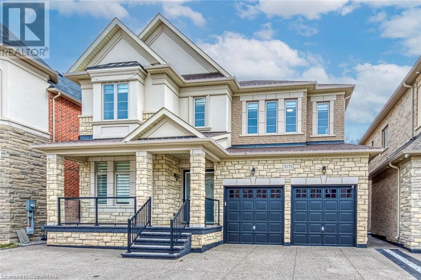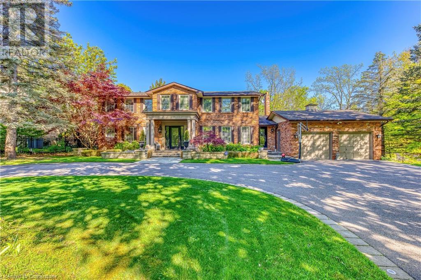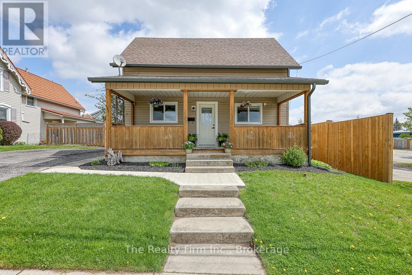35 Edmunds Crescent
London South (South T), Ontario
Nestled on a quiet street in the desirable neighbourhood of Pond Mills, is an exquisite 3 bedroom, 2 bathroom bungalow that surely stands out among all others! Upon first glance youll immediately notice how well this home has been meticulously cared for. From the show stopping curb appeal and beautifully manicured front, to the fully fenced in, private and lush backyard, you'll never want to leave the house! The exterior of the home is complimented by a beautiful 3-car paved driveway (2024), a private deck with a remote operated awning, fire pit, shed, and a side entrance that leads right into your kitchen, convenient for unloading groceries. As you step inside the front door, you'll instantly notice how fresh and inviting this home truly is. Take in the thoughtful open concept layout as you flow through your spacious living room - perfect for entertaining, to your charming dining room and gorgeous eat-in kitchen (2011) with so much storage Directly off of the kitchen is your primary bedroom with ample closet space, a stunning 4-piece bathroom, and two additional bedrooms that could also serve as a home office or children's play area! Oh, and we cant forget about the walk-out to the backyard off of the final bedroom, perfect for enjoying the sun or cozying up by the outdoor fire pit after a long day. Head downstairs to your lower level that is an entertainers dream! With a full wet bar and additional fridge, your rec room has everything you need to host all of your friends and family combined. Completing the lower level, are 2 additional dens, creating the perfect space for exercise rooms, or hobby areas. Furthermore, you have an additional 3-piece bathroom, laundry and utility room, and guess what... more storage! Just a 10 minute drive from the 401 Highway, White Oaks Mall, Victoria Hospital and walking distance to trails, parks, shopping, schools and grocery stores, what more could you ask for? Don't delay, book your showing today! (id:59646)
424 Grosvenor Street
London East (East B), Ontario
CHARMING OLD NORTH RETREAT WITH PARISIAN INSPIRED GARDENS AND LAP POOL. Welcome to this stunning 3-bedroom, 2-bathroom home, nestled in the heart of highly sought-after Old North. From the moment of arrival, you are greeted by a beautifully landscaped, European front garden with fragrant blooms and a flagstone walkway guiding you to the inviting entrance. Step through the back garden gate, to your own private Parisian-inspired, professionally landscaped retreat. An elegant flagstone patio surrounds the sparkling, custom designed 8x40 in-ground lap pool, and cascading waterfall hot tub, bordered by lush gardens, an expansive deck, and a romantic alfresco dining area under the stars. A 10x20Pool House provides ample storage for the mechanical and gardening components. Inside, gleaming hardwood floors, stained glass windows, and a bright, airy sunroom set the tone combining classic Arts & Crafts character with modern comfort. The spacious living room features a cozy gas fireplace, perfect for cool evenings, while the sunroom offers flexibility as an office, sitting area, or dining space. The generous, sun-filled kitchen with uncharacteristically large windows, includes a dining area overlooking the sumptuous patio and pool, ample cabinetry, pantry storage, and a convenient built-in desk nook. Upstairs, a period staircase leads to a serene primary, and two bedrooms with views of the picturesque backyard. A4-piece bathroom completes the upper level. The finished lower level offers additional living space, a second bathroom, laundry, workbench, storage, and utility area. This rare Old North gem blends timeless charm with thoughtful updates and an unforgettable outdoor living experience. (id:59646)
77 - 703 Windermere Road
London North (North G), Ontario
"Windermere on the Thames" Exclusive Enclave. Welcome to this beautifully maintained and freshly painted condo offering 3+1 bedrooms, 4 bathrooms, and a spacious 2-car garage. Ideally situated steps from the Thames Valley Trails and North London premier sports fields, just minutes to Masonville Mall, Western University, University Hospital, and a variety of fine and casual dining options. The heart of the home is a gourmet kitchen featuring quartz countertops, stainless steel appliances including a gas stove, ample cabinetry, a coffee bar, pantry, oversized island with seating for five, and abundant storage for all your culinary needs. The kitchen opens directly to a private terrace, perfect for morning coffee or entertaining guests. Bright natural light fills the main level through a bay window in the dining room and a large patio door in the living room, which leads to a spacious rear deck. Enjoy cozy evenings by the gas fireplace, framed by a large mantel that adds charm and warmth to the space. This home offers two convenient 2-piece powder rooms, a luxurious 5-piece main bath, and a newly renovated 3-piece ensuite in the primary bedroom. The primary suite also features a generous walk-in closet for added convenience. With its thoughtful layout, quality finishes, and unbeatable location, this condo combines comfort, style, and functionality perfect for families, professionals, or anyone seeking vibrant urban living with nature at your doorstep. (id:59646)
48 Hillview Drive
Thames Centre (Mossley), Ontario
This executive ranch on a private nearly half acre lot surrounded by mature trees and farmers fields offers over 3000 square feet of finished living space and is located in the community of Mossley at the end of a cul-de-sac. Enter through the foyer and take it all in, with an abundance of natural light from the oversized, transom and sidelight windows and the 10 and 11 foot ceilings. To your left is your in home office that could be utilized as an additional main floor bedroom with a two piece powder room and easy access to the garage thru the mudroom. The main living area is impressive with a beautiful gas fireplace centred between more windows. Open to the dining area with patio doors leading to the rear yard and kitchen with gleaming white cabinetry, and an L shaped island and even a pantry. Past the livingroom, you arrive in the spacious primary bedroom with another set of patio doors, a 4 piece ensuite with jetted tub, walk-in closet as well as a second closet with laundry hook up. The lower level of the home offers three more good sized bedrooms and an additional 4 piece bathroom, a large recroom , an exercise room, and a combination laundry and utility room, plus a large cold room. Hardwood on the main level, updated light fixtures, jetted tubs. The rear yard is also littered with features including natural gas hookup, fully fenced, beautifully landscaped, a firepit, a gazebo. All making for a perfect entertaining space, surrounded by farm fields and mature blue spruce, offering serenity and privacy. The attached 3 car garage has direct access to the main floor as well access to the lower level and backyard. Opening up all kinds of options for your unique living arrangements. This Wilsie built home (2004) is sure to impress! Freshly paint, fibre cable, parking for 11 vehicles and an area on the far side of the garage that would make for the perfect sports court. If it sounds like a lot it really is!! (id:59646)
126 Guildford Crescent
London South (South N), Ontario
Beat the heat in your own backyard retreat -- this POOLside property is ready for you to dive in. Welcome to this well-maintained 4-bedroom, 3-bathroom home located in the family-friendly neighbourhood of Westmount which boasts excellent school options. Inside, the main floor offers hardwood flooring throughout most of the main floor, a functional layout, and convenient main floor laundry. A grand staircase leads to the upper level, where the primary bedroom features a private ensuite with heated floors.The finished basement provides additional living space, ideal for a rec room, home office, or gym. Outside, enjoy the beautifully landscaped yard with an in-ground pool, perfect for summer relaxation and entertaining.This home is within walking distance to Sherwood Fox Public School and also falls within the catchment area for Kensal Park French Immersion, Saunders Secondary, Catholic Central SS and St. Jude Catholic PS. This spacious and practical home in a sought-after location is ready for you to call it home. (Furnace/AC 2015, many windows and doors replaced) (id:59646)
116 Downing Crescent
London South (South S), Ontario
Welcome to 116 Downing Cres! This charming and move-in ready 3-bedroom, 1.5-bathroom bungalow offers the perfect blend of comfort, space, and flexibility for its new homeowner. From the moment you arrive, you'll appreciate the quiet, family-friendly street and the welcoming curb appeal of this well-kept home.Step inside to discover an open-concept main floor filled with natural light ideal for family gatherings, cozy nights in, or entertaining guests. The layout offers a seamless flow from the bright living area into the dining space and kitchen, creating a warm and inclusive atmosphere for everyday living. Downstairs, a separate entrance leads to the fully finished lower level, complete with a half bath and a spacious rec room perfect as a secondary lounge, games area, or potential in-law suite conversion. Outside, enjoy a lovely patio area, great for summer BBQs or quiet mornings with coffee. The detached double car garage with workshop space is a dream for hobbyists, extra storage, or home-based projects.Ideally located close to parks, schools, shopping, public transit, and major highway access, this home offers both tranquility and convenience. Whether you're a growing family, first-time buyer, or right-sizer looking for one-floor living with bonus space, this home truly has something for everyone. Dont miss this rare opportunity, and see the difference pride of ownership makes! schedule your private showing today (id:59646)
1276 Crumlin Side Road
London East (East J), Ontario
Attention investors, large families and those looking for a mortgage helper! Situated on a private 300ft lot with stone front, dbl car garage and six car driveway, this beautiful custom-built home with in-law suite has much to offer. Inside there's a front office, open concept great room with natural stone fireplace, spacious country kitchen with dining area, large island, pantry and quartz counters. Convenient mudroom with inside access to oversized garage. Dont miss the vaulted loft flex space ideal for teens, music, playroom or even another bedroom! Second floor features four large bedrooms, one currently converted to laundry. Primary retreat with a walk-in closet, luxury ensuite with stand-alone soaker tub & oversized glass shower. Fully finished lower-level features stunning in-law suite with a separate entrance, full kitchen, bathroom, bedroom, living space and separate laundry. (Currently occupied, contact LA for details). Outside enjoy the private covered back porch and hot tub, large deck for summer BBQs and huge treed back yard with plenty of room for a pool. Located a short drive to the airport, golf, shopping, school bus routes and easy highway access. An incredible house ready for its new owners! (id:59646)
10 Mcclary Avenue
London South (South F), Ontario
Looking for a turnkey Air BNB income generating property or a charming home with rental potential to offset your mortgage? Welcome to 10 McClary Ave, "The Gardener's Cottage" a fully updated and vacant triplex in the sought after Wortley Village comes fully furnished and has instant ambiance! Built in 1878 by the McClary family and originally home to their head gardener, this heritage cottage blends historic charm with modern updates. The home retains much of its original character, lovingly restored with care and respect for its architectural roots. Backing onto permanent green space behind Grand Wood Park Hospital, the setting is tranquil and park-like, yet just minutes to Western University, Fanshawe College, Victoria Hospital, downtown, shops, restaurants, and more. Each of the three self-contained units features a spacious eat-in kitchen, bright living room, primary bedroom, and a 4 piece bath with separate entrances and ample parking. The property is complete with high tech surge proof wiring for internet use. With a durable metal roof and no renovations needed, the possibilities are endless. Book your showing today! (id:59646)
21 - 75 Ansondale Road
London South (South Q), Ontario
Welcome to 75 Ansondale Rd #21. Welcome to this charming and move-in ready 3-bedroom, 1.5-bathroom condo offering over 1,200 square feet of comfortable living space above grade, plus a partially finished basement with ample storage and room to grow. Step inside to find a bright, well-maintained interior with a great layout. The kitchen features a new fridge and dishwasher, making meal prep a breeze. The spacious living and dining area flows seamlessly to your private, fully fenced-in patio, ideal for relaxing or entertaining. A new fence ensures both privacy and peace of mind. Upstairs, you'll find three generous bedrooms and a full bathroom, while the lower level offers a partially finished basement that's perfect as a rec room, home office, or play area. There's also plenty of storage or room to add a basement bathroom. This affordable, low-maintenance home combines convenience, comfort, and value. Don't miss your chance to own in one of the citys most accessible and amenity-rich locations! Perfect for families, first-time buyers, or investors, this home is nestled in a family-friendly neighbourhood just minutes from schools, an arena, parks, and a community center. Enjoy unbeatable access to public transit, Highway 401, White Oaks Mall, and the Wonderland shopping district. Everything you need is just around the corner! Book your showing today! (id:59646)
2 - 869 Wright Street
Strathroy-Caradoc (Ne), Ontario
Excellent opportunity with this 50' x 40' shop bay in Strathroy! Approximately 1825sf. Located within a quick 30 minute drive of London with easy highway access. M2 zoning offers ample opportunities for a variety of businesses to set up roots for the long term. Tenant responsible for all utilities. Each Bay has Finished Bathrooms with HVAC ready. 600V - 3 phase will be installed by the end of spring. This is a fantastic location, brand new building with many other businesses around. Inquire for more information on lease terms and more. (id:59646)
420 Egerton Street
London East (East M), Ontario
Welcome to this outstanding investment opportunity near the Western Fair District! This renovated duplex offers an impressive 7.6% REAL cap rate, making it a solid choice for savvy investors looking to expand their portfolio. This will cashflow at $1000/mo+ at today's interest rates. With a 10.9%+ Cash ROI and 19% ROI when factoring in principal repayment, this is a better return than both GICs and the stock market. With two spacious 2-bedroom units, a comfortable bachelor suite, and a rentable garage space, this property will surely exceed your investment expectations. Each of the 2-bedroom units is currently leased for $1,700 per month, while the bachelor suite commands a rental rate of $1,100 per month. Additionally, the garage space can generate an extra $400 per month in income, resulting in a robust revenue stream. This property is close to schools, parks, shopping, the Western Fair complex, 100 Kellogg Lane, and public transportation, making it an attractive choice for prospective tenants. Don't miss out on this rare opportunity to secure a high-yield, income-generating duplex with immense potential for the future. (id:59646)
6187 Delta Drive
Niagara Falls, Ontario
Welcome to pride in ownership in a highly sought after neighbourhood in Niagara Falls! This beautiful, inviting, and well looked after 4 level backsplit, is fully finished on all levels and provides over 2,000 sqft of living space. Stepping into this property boasting natural light throughout, the main floor offers an open layout equipped with a bright family room, dining room, and an upgraded kitchen finished with gorgeous quartz countertops! The upper level houses a stunning renovated full bathroom, along with 2 bedrooms, and the large primary bedroom, all complete with hardwood flooring. As you make your way down to the lower level, you are welcomed into a generous rec room featuring an attractive brick wall with a fireplace, a den area, a newly renovated 3 piece bathroom with a glass shower, and finished with a separate entrance to the rear, newly fully fenced in yard! The basement is complete with a 4th bedroom, utility room, ample storage, a laundry area, and a sizeable cold room, making this property completely move in ready! Entertain with ease both inside and out, while enjoying the appealing well sized backyard that calls attention to the harmony of open green space, landscaping, and a concrete patio, as well as featuring a double wide driveway with an attached garage and multiple entrances, leaving room for everyone! Appreciate the outdoors in the front yard while sitting under the expansive front covered porch and admiring the lush gardens! Being centrally located is also among the many wonderful attributes of this property with all amenities, QEW highway access, shopping centre's, parks, trails, and schools all a short distance away and down the road! Come and see for yourself all that this home has to give with it being a great investment! (id:59646)
1741 Upper West Avenue
London South (South B), Ontario
Welcome to 1741 Upper West Ave, nestled in the highly sought-after West London neighborhood of The Avenue in Warbler Woods. This custom-built dream home spans over 5,000 sq.ft of luxurious living space, blending sophistication, comfort, and modern design at every turn. The impressive exterior, with a grand driveway offering parking for up to 6 cars, sets the tone for what lies within. Step inside to discover a stunning grand foyer featuring a beautiful tile inlay, elegant hardwood floors, and soaring 10-ft ceilings on the main level. A private office on the main floor offers the perfect space for todays work-from-home professional. The chef-inspired kitchen is a true highlight, boasting a stylish butlers pantry and flowing seamlessly into the open-concept family room and dining area, which is accented by a striking feature wall. A glamorous bar area adds a touch of luxury, making this the ultimate space for entertaining. Upstairs, you'll find 4 spacious bedrooms, 2 full bathrooms, and a conveniently located laundry room. The master retreat is a true sanctuary, complete with a dream walk-in closet and a spa-inspired ensuite that promises relaxation and luxury. The walk-out lower level continues to impress, offering a cozy theatre room, a gym (easily converted to a 5th bedroom), a 3-piece bathroom, and a family room plus a bar/kitchenette. This level opens directly to your private backyard oasis, featuring two covered patios, a built-in BBQ, a modern cabana, an in-ground saltwater pool, hot tub, and beautifully landscaped grounds offering total privacy. This exceptional property is a must-see. Schedule your private showing today to experience the unparalleled luxury and meticulous craftsmanship this home has to offer! **EXTRAS** Too many extras to list, please refer to documents. (id:59646)
3424 Emilycarr Lane
London South (South W), Ontario
Welcome to 3424 Emilycarr Lane; a stunning Birchwood build located in a beautiful and highly sought-after Copperfield neighborhood. Walkthrough the front door of this immaculate home and you're greeted by a lovely warm foyer. Head inside where you are greeted with an open concept layout, featuring a gorgeous kitchen that features quartz countertops, a breakfast bar, a spacious pantry, and open to the cozy dinette. The living room is an elegant design centered around your tile surrounded fireplace and filled with natural light through the large windows. The second floor boasts a large primary bedroom with a modern 5 piece ensuite; perfect to unwind the day and a large walk-in- closet. Three additional spacious bedrooms provide tons of space for the whole family or flexibility for anyone working from home. The fully fenced backyard has tons of space and is a perfect canvas to set up for the summer months to come and a great space for the kids to play. This home is perfectly situated and only minutes from the YMCA, Highways 401/402, walking trails, parks, White Oaks Mall, and a variety of restaurants and retail stores. (id:59646)
1891 Parkhurst Avenue
London East (East H), Ontario
3-bedroom bungalow with 2 full baths. Finished basement with another 2 bedrooms & family room. This home sits on over 1/2 acre of land. Celebrate special occasions with family and friends in the sunroom at the rear of the house leading to the covered deck overlooking a gorgeous park-like treed yard with garden shed. Highlights include a remodeled kitchen, vinyl windows, 2 fish ponds, oversized garage with workshop & double driveway that can fit 6 cars. Pool has not been open for use. Schedule "B" must be included with Offer. Outside Board realtors, please call "LSTAR" at 519-641-1400, to obtain a code for SUPRA e key to gain access to the property. (id:59646)
45 - 147 Scotts Drive
Lucan Biddulph (Lucan), Ontario
Welcome to phase two of the Ausable Fields Subdivision in Lucan Ontario, brought to you by the Van Geel Building Co. The Harper plan is a 1589 sq ft red brick two story townhome with high end finishes both inside and out. This particular unit is a highly sought after end unit! Enjoy the peace and privacy of backing onto greenspace. The main floor plan consists of an open concept kitchen, dining, and living area with lots of natural light from the large patio doors. The kitchens feature quartz countertops, soft close drawers, as well as engineered hardwood floors. The second floor consists of a spacious primary bedroom with a large walk in closet, ensuite with a double vanity and tile shower, and two additional bedrooms. Another bonus to the second level is the convenience of a large laundry room with plenty of storage. Every detail of these townhomes was meticulously thought out, including the rear yard access through the garage allowing each owner the ability to fence in their yard without worrying about access easements that are typically found in townhomes in the area. Each has an attached one car garage, and will be finished with a concrete laneway. These stunning townhouses are just steps away from the Lucan Community Centre that is home to the hockey arena, YMCA daycare, public pool, baseball diamonds, soccer fields and off the leash dog park. Note-Listing prices vary due to the location within the development. (id:59646)
921 Nathalie Court
Kitchener, Ontario
Welcome to the prestigious Trussler Woods area of Kitchener! This stunning, recently built home boasts an impressive array of features that make it stand out. With four spacious bedrooms, each with its own ensuite bathroom or ensuite access, this home provides convenience and privacy for all family members and guests. Thoughtfully designed with a sophisticated and timeless neutral color palette, it exudes elegance and tranquility throughout. Experience the seamless flow from the gourmet kitchen, complete with modern appliances, to the inviting family area and dining space. Beautiful finishes such as gleaming hardwood floors and modern lighting fixtures, adorn every corner of this home. Nestled in a serene and sought-after neighbourhood, you will enjoy the perfect blend of nature and convenience, with parks, schools, shopping, and dining just moments away. (id:59646)
247 Festival Way Unit# 11
Binbrook, Ontario
Stunning 3-Bedroom Townhome in Binbrook! Welcome to 247 Festival Way, Unit 11, a beautifully designed 3-bedroom, 2.5-bath townhome offering 1,330 sq. ft. of stylish and functional living space. Located in the heart of Binbrook, this home is perfect for families and professionals alike. Step inside to an open-concept main floor, featuring a spacious eat-in kitchen with stainless steel appliances, ample counter space, and a patio door walkout to a private terrace—ideal for morning coffee or entertaining guests. Upstairs, the primary bedroom boasts a walk-in closet and a private ensuite, while new broadloom throughout adds warmth and comfort to the entire level. The lower level is just as impressive, featuring a laundry area and an exercise room with a walkout to a covered patio—complete with a hot tub, perfect for relaxation. Don’t miss this fantastic opportunity to own a modern, move-in ready home in a sought-after neighborhood! Schedule your private viewing today. (id:59646)
131 Keating Drive
Elora, Ontario
Living here! Elora! Often referred to as Ontario’s most beautiful Village. Nestled along the edge of the Grand River, & features, the iconic Elora Gorge, and Elora Quarry. Your dream home awaits, Welcome to this 4+3 bedrm, 4 baths, Executive home. Custom built by Keating Construction - no detail has been overlooked. Stone façade arched Masonry and professionally landscaped give a grand curb appeal! 9-foot ceilings on the main floor. Fabulous floor plan, main floor office or private formal living room. Backing onto protected forest in upscale neighbourhood, walking distance to grade schools and parks. Familyrm and with its floor to ceiling, stone gas FP is the focal point, dining rm & kitchen span the back main floor- drenched in light from expansive glass. The kitchen is style & function, shaker cabinets w/artisan backsplash and granite counters, walk in pantry w/2nd fridge. Mudroom/laundry w/built in cabinetry. Professionally designed backyard w/flagstone & armour stone creating outdoor oasis with a inground hot tub and waterfall feature. 4 large bedrms, w/walk-in closets, 5-pcs main bath and a 5 pcs ensuite w/separate tub and glass shower. The black hardware and plumbing fixtures are beautifully contrasted by the white trim and quartz vanity countertops. Fully finished basement was properly planned and implemented, open staircase and French door design maintain natural light in the stairwell and keeps the basement semi-private. The 3 largest basement windows serve the bedrooms, with the balance of space for the 3-piece bath & rec room. Open recrm for entertaining with stunning work of art by The Bar Store- quality maple millwork, zinc plated countertops with a live-edge raised bar & built-in lighting. Make this your best move to Ontario‘s most beautiful village, and enjoy its rich historic architecture, scenic natural beauty, & entertainment events throughout the season! With a small town charm and welcoming atmosphere. Hurray to your new home before it's gone! (id:59646)
7 Saturn Court
St. Catharines, Ontario
Welcome to this charming 3-bedroom multi-level home, tucked away on a quiet cul-de-sac in a peaceful, family-friendly neighbourhood. Step inside to find hardwood floors throughout the living room, dining room, and all three bedrooms. The home features a brand new lower-level bathroom (2023), an updated main bath (2024), garage door(2022) and a new hot tub cover (2024) for year-round relaxation. Enjoy outdoor living on the spacious multi-level deck, perfect for entertaining or unwinding in the hot tub, while the large pie-shaped, fully fenced yard provides privacy and plenty of space for kids, pets, and summer fun. Ideally located just moments from Malcolmson Eco Park and the Welland Canal Parkway, and close to excellent schools, shopping, and dining. This home offers the perfect blend of comfort, convenience, and nature. (id:59646)
6664 A Line 87 Line
Listowel, Ontario
Looking for your little piece of heaven. You could find it here. Located on a paved road it is still out of the way. Not too far out of the way though, in the heart on North Perth. This property is over 1.5 acres with lots to boast about. Very private from all neighbours, it already has a drilled well, hydro service, and a steel clad driving shed that is 40' x 80'. Surrounded by farm land and Naturally protected habitat, you will find a special kind of serenity so scarce these days. When you are planning that new home, you will find this property lends itself to that walk out basement so sought after. Did I mention all the mature trees. Please do not addend the propert without your agent. (id:59646)
6511 Crowsfoot Road
Conestoga, Ontario
Welcome to this exceptional country estate, ideally situated on 20 acres of pristine forested land just 20 minutes from both Kitchener and Elora. Offering 3,879 sq. ft. of beautifully finished living space, this impressive home features 5 spacious bedrooms and 6 newly updated bathrooms. Solid maple hardwood floors run throughout, with the main level professionally sanded and refinished in a sophisticated natural satin finish. The home is filled with character and grandeur, featuring soaring vaulted ceilings in both the living and family rooms, and a stunning double maple staircase leading to the second floor. A cozy wood stove insert anchors the family room’s grand fireplace, while the lower-level recreation room offers the charm of a traditional wood-burning fireplace. The sunroom on the main floor opens onto the expansive deck and pool area, seamlessly connecting indoor and outdoor living. Designed with entertaining in mind, the large country kitchen is appointed with Silestone countertops, a generous breakfast bar, and a bright solarium-style dining area. A formal dining room, updated appliances, and a main floor laundry with custom built-ins enhance both functionality and elegance. Step outside to enjoy a private oasis: an expansive deck, stamped concrete walkways, and a sparkling in-ground saltwater pool with updated equipment. The stately front entry with a covered vaulted porch offers a warm welcome, overlooking lush gardens and mature trees. Wild raspberries, blueberries & strawberries are dotted along the edge of the bush. Additional highlights include a 2-car attached garage and a 1,349 sq. ft. heated, 3-car detached brick garage/workshop. The professionally landscaped grounds include a paved, winding driveway and a picturesque mix of hardwood and softwood bush. This well-maintained & energy-efficient home includes fibre-optic internet, a ground-source heating sys., and a 200-amp electrical service with two sub-panels. Utility costs average $500/mth. (id:59646)
130 Bridge Crescent
Palmerston, Ontario
Welcome home to this stunning, energy-efficient 3-bedroom bungalow—ready for you to move in and start living your dream! Imagine stepping onto the inviting covered front porch, then entering through a custom full-length glass door into a bright, open-concept living area with vaulted ceilings, an electric fireplace, and rich hardwood floors. The kitchen is a chef’s delight, featuring granite countertops, a peninsula with a breakfast bar, a double stainless-steel sink, upgraded appliances, and soft-close cabinets. Thoughtful touches like lazy Susans and banquet drawers elevate functionality. The living space flows seamlessly to a large 2-tiered deck with breathtaking views of the countryside. It's perfect for entertaining, complete with a BBQ gas hookup and fire table—ideal for memorable evenings with loved ones. The primary suite offers luxury and comfort, with a walk-in closet featuring a custom organizer and a chic 3-piece ensuite with a walk-in glass shower, quartz vanity, and comfort-height toilet. Two additional bedrooms boast double closets with organizers, while the main 4-piece bathroom invites relaxation with its deep soaker tub. Practicality meets style in the well-equipped laundry room, offering high-efficiency appliances, a sink, countertop, storage cabinets, and garage access. Downstairs, the lookout basement expands your living space, with a generous rec room, office, 2-piece bath, and plenty of storage. This Energy Star Certified home is 20% more efficient, thanks to advanced insulation, a high-efficiency gas furnace, an HRV/ERV system, and UV-C air treatment. To top it off, a robust 22kW whole-home generator ensures you're never without power during outages. Conveniently found in a charming town with all amenities, and just 15 minutes from Listowel, this home is the perfect combination of comfort, style, and practicality. (id:59646)
10 Lemon Avenue
Thorold, Ontario
Welcome to 10 Lemon Avenue, a spacious townhome located in the heart of Thorold. This beautiful 3-bedroom, 3-bathroom home boasts a thoughtfully designed open-concept layout, perfect for modern living. As you enter, you are welcomed by a bright and inviting foyer, setting the tone for the rest of the home. The main floor is designed to maximize space and light, with stunning flooring that flows seamlessly through the living and dining areas. Large windows allow natural light to flood the space, making it feel airy and bright. The chef-inspired kitchen is the heart of the home, featuring stainless steel appliances, a central island, ample cabinet storage, and a pantry. Whether you're cooking for family or hosting guests, the kitchen is both functional and stylish. The adjacent dining area is ideal for family meals or dinner parties, and the open concept ensures you're always part of the conversation. On the main floor, you'll also find a convenient powder room, adding extra comfort and practicality. The built-in garage, accessible from inside the home, offers additional storage and ease of entry. Completely Separate Driveway like a Detached Property. Upstairs, the large primary bedroom serves as a private retreat, complete with a 4-piece ensuite bathroom and a generous walk-in closet. Two additional spacious bedrooms, each with ample closet space, share a well-designed 4-piece bathroom. The upper floor also houses the laundry area, and the full, unspoiled basement offers potential for customization. The home is equipped with stylish zebra blinds throughout, providing both privacy and light control. Ideally located, 10 Lemon Avenue is close to Seaway Mall, Mel Swart Lake Gibson Conservation Park, and local schools. With quick access to Highway 406, commuting to St. Catharines or Niagara Falls is easy. 10 Minutes to Brock University. (id:59646)
50 Bute Street Unit# 32
Ayr, Ontario
Welcome to 50 Bute Street Unit 32, a beautifully upgraded 3-bedroom, 2.5-bathroom home that combines style, comfort, and modern design. Boasting over $60,000 in high-end upgrades, this stunning residence features potlights and upgraded light fixtures throughout, casting a warm, contemporary glow in every room. The custom kitchen is a showstopper, complete with quartz countertops, a marble backsplash, and an additional pantry cover for extra storage. The open-concept living space includes an electric fireplace set within a custom-built wall unit, creating a cozy yet sophisticated ambiance. The primary bedroom is a true retreat with a spacious custom walk-in closet, while neutral colours and brand-new flooring flow seamlessly throughout the entire home. Step outside to enjoy a beautifully landscaped backyard with a fully fenced deck area — perfect for entertaining or relaxing in privacy. This move-in-ready gem truly has it all! (id:59646)
15 Liverpool Street
Guelph, Ontario
15 Liverpool is a timeless 3226sqft home that blends rich history W/thoughtful renovations nestled on one of Guelph’s most beloved streets just steps from vibrant downtown! Beyond its striking curb appeal & original limestone exterior this property offers a backyard oasis W/heated inground pool, perfect place to unwind & entertain! Built in 1880 & expanded over the decades, this 5-bdrm home retains key elements of its historic charm. 2 original Italian marble fireplaces imported in 1880s remain beautifully preserved-testament to the homes craftsmanship & legacy. Yet at every turn it’s clear this home has been updated for modern living. Custom kitchen is designed W/entertaining & everyday life in mind W/quartz counters, Paragon cabinetry, high-end appliances & radiant in-floor heating. Off the kitchen is bright mudroom, 2pc bath & laundry also W/heated floors. Formal living & dining rooms are elegant & inviting W/hardwood, soaring ceilings, high baseboards & oversized windows. Upstairs, 5 spacious bdrms provide room to grow, host or work from home. Large windows brighten every room while thoughtfully added closets offer rare storage for a home of this era. One bdrm has custom B/I shelving perfect for book lovers or collectors. 2 full baths offer timeless design W/beautifully tiled main bath W/glass shower & soaker tub. Fenced backyard oasis W/heated in-ground pool recently upgraded W/new pump, sand filter, heater & custom safety cover, turn-key for summer enjoyment! Detached 2-car garage at end of long driveway includes storage & EV-ready. Major updates have been completed: new hydro line, updated insulation, full drainage system, multi-zone heating/cooling & high-efficiency boiler. 2-min walk from downtown Guelph W/restaurants, shops, entertainment & GO Station. This home has been deeply cared for, one that honours its roots while embracing rhythm of modern family life. You’re not just buying a house you’re joining a story that’s been unfolding for more than 170yrs (id:59646)
346 Hughson Street N
Hamilton, Ontario
Welcome to this well-maintained 2.5-storey semi-detached brick home, ideally located just steps from the GO Station and within walking distance to shops and public transit in a highly sought-after neighborhood. This charming home features 2+1 bedrooms and 2.5 bathrooms, offering a functional layout with no carpet throughout. The spacious primary bedroom was created by combining two smaller rooms and now features a full wall-length closet. The second-floor bathroom has been fully renovated, adding modern comfort to this classic home. The updated kitchen is a showstopper, boasting a new 11.5-foot quartz countertop, vinyl plank flooring, a commercial-grade sink and faucet, porcelain tile backsplash, and dimmable under-cabinet LED lighting. Colonial-style upgrades throughout include custom crown and wall molding, updated front entry door, and interior door casings. The home also features upgraded windows in the master bedroom and dining room, and a new washer and dryer (2024). Additional multi use area in the attic allows for extra storage or work space. A separate basement apartment with a walk-up entrance offers great income potential or space for extended family. Outdoors, enjoy a custom-built backyard shed, enclosed under-deck storage, and an enclosed vegetable garden — perfect for urban gardening. Double wide concrete driveway parking in this area is an added bonus. With plenty of thoughtful upgrades and an unbeatable location, this home is a rare find you won’t want to miss. (id:59646)
23 Centre Street
Cambridge, Ontario
Nestled in a great East Galt neighborhood, this 1920-built home exudes charm with its classic details and inviting spaces. Inside, you'll find wide baseboards, textured ceilings, and elegant crown moulding that highlight its historic beauty. A large window in the living room fills the space with natural light, while the formal dining room is perfect for family gatherings. The kitchen is well-equipped with a wall oven and cook top stove and plenty of cabinetry. A beautiful family room, currently used as a bedroom overlooks the backyard and features a new gas fireplace with a stunning live-edge mantle. A convenient 2-piece bath completes the main floor. Upstairs, you'll find three generously sized bedrooms and a 4-piece bath. The basement offers excellent potential with a large utility room, separate laundry room, and a bonus space, perfect for a future rec room with a walk-up to the backyard. Outside, enjoy a private, beautifully landscaped yard with mature trees, a covered front porch, rear porch, and a patio area ideal for relaxing or entertaining. A detached garage and parking for four cars provide added convenience. With this fantastic location, you are close to parks, the Gaslight District, downtown, and all amenities. A true gem—book your showing today! (id:59646)
151 Harley Road
Harley, Ontario
Meticulously maintained & spotlessly clean 3 bedroom, 2 bathroom, ranch-style home with an oversized 24’x 32’ four-car attached garage and no backyard neighbours! This lovely home boasts a sprawling floorplan with spacious eat-in kitchen, formal dining room & living room. Three good sized main floor bedrooms with a three-piece ensuite, main floor laundry and large windows allow plenty of natural light. The primary bedroom has access to the private 10.6’ x 16’ sunroom/enclosed gazebo. The walk out basement offers major in-law suite potential but is currently set up as a rec-room with a hobby area and utility room. Never be without hydro again with the Generlink & portable generator (included). The sprawling 1.05-acre yard is beautifully landscaped and features a lovely back deck, the septic in the front yard so plenty of space to add a workshop if need be or have the dream back yard swimming pool installed. The extra deep and wide, paved private driveway can accommodate numerous large vehicles, an RV or two, boats, trailers, etc. Located in a nice and quiet, family friendly neighbourhood and around the corner from Hwy 403 access so commuting is a breeze. Hurry and book your private viewing today. (id:59646)
1757 4th Concession A Road
St. Williams, Ontario
Don’t miss this opportunity to own a thoughtfully designed bungalow TO BE BUILT in the charming rural community of St. Williams, Ontario. This upcoming 3-bedroom, 2-bathroom home will offer the ideal blend of modern functionality and peaceful countryside living. Perfectly suited for families, retirees, or anyone seeking one-level convenience, the home will feature an open-concept layout, granite countertops throughout, quality finishes, and an attached garage for everyday ease. Enjoy outdoor living with a pressure-treated deck installed at the back—perfect for relaxing or entertaining. Nestled on a spacious lot along the scenic 4th Concession, this property promises privacy and room to breathe, all while being just a short drive to the shores of Lake Erie, local wineries, trails, and small-town amenities. All images are artist renderings for illustration purposes only. Final design, materials, and finishes may vary. Now is your chance to get involved early and personalize elements of your future home. Whether you’re looking to settle into a quieter pace of life or invest in a growing rural community, 1757 4th Concession offers exceptional potential in the heart of Norfolk County. (id:59646)
279 Cockshutt Road
Brantford, Ontario
Welcome to 279 Cockshutt Road in Brantford — a charming and spacious 2-storey home nestled on a beautifully landscaped 0.92-acre lot in a tranquil rural setting. This property offers approximately 3,507 sq ft of living space, including 3 bedrooms and 2 full bathrooms, making it perfect for families or multi-generational living. The main floor features blonde hardwood and tile flooring, a bright and inviting layout with a formal living room, a cozy family room with wood burning fireplace, a separate dining area, and a well-appointed kitchen filled with natural light and ample cabinetry. Upstairs, you'll find 3 bedrooms and 2 full bathrooms, while the partially finished basement offers flexible space for a rec room, office, or additional guest quarters with a walk-up back entrance. Outside, enjoy the peaceful surroundings, mature trees, and a large yard, covered porch with bar and hot tub, and oversized inground pool ideal for entertaining or relaxing. The home also includes a heated detached 6-car garage, additional large insulated/ heated quonset, and parking for 10+ vehicles. Recent updates include roof shingles (2016) and a natural gas forced-air heating and central A/C system. With a private well and septic system, this home offers self-sufficient living just minutes from Brantford’s conveniences, schools, and highways. Zoned residential and located near the corner of Cockshutt Road and Campbell Farm Road, this property is a rare opportunity to enjoy country living with modern comforts with flexible possessions available. (id:59646)
47 Richardson Street
Brantford, Ontario
Welcome to this hidden gem in the heart of Brantford! This charming two-storey family home is ready to welcome its new owners. Step inside to a bright foyer featuring a convenient closet and an elegant staircase leading to the second floor. Off the hallway, you'll find access to the attached garage, a door to the spacious unfinished basement, a two-piece powder room, and a laundry/utility room. At the end of the hall, you'll enter the heart of the home—a spacious open-concept kitchen, dining, and living area that’s perfect for both everyday living and entertaining. The modern kitchen features sleek white cabinetry and stainless steel appliances, while the living room offers sliding doors that lead directly to the fully fenced backyard. Upstairs, you'll find two generously sized bedrooms along with a primary bedroom that includes a walk-in closet and access to a luxurious five-piece bathroom. The attached garage accommodates one vehicle and includes interior access as well as a side door to the driveway. The large unfinished basement offers plenty of storage space. Centrally located in Brantford, this home is close to schools, scenic trails, shopping, restaurants, and many other local amenities. Schedule your showing today and make this wonderful home yours! (id:59646)
On-17 17 Highway
Serpent River, Ontario
WOW!! Super Affordable!! Great Value for Approx 1-Acre FREEHOLD Land for Sale Northern Ontario!! With Driveway & Hydro!! Don't miss this rare opportunity to own a freehold lot with hydro and driveway already installed! Located in the desirable Township of the North Shore, between Blind River and Elliot Lake. This prime parcel offers easy year-round access via Highway 17. Approx 1.5 hours west of Sudbury. Zoning R1 Residential. Year-round road frontage on Highway 17. Frontage on Hwy 17 104 feet. Installed Driveway - ready for immediate use this summer. Conveniently located between Blind River and Elliot Lake (20-25 minutes to each), Close to shopping, restaurants (Tim Hortons, A&W), and local hospital. Less than 5 Minutes from Serpent River Campground, Serpent River boat launch. And close to trails, lakes, and fishing spots. Ideal for outdoor enthusiasts, retirees, or anyone seeking peaceful northern living. Whether you're ready to buy and build or looking to buy and hold as an investment, this property offers unbeatable value and location. (id:59646)
16 Concord Place Unit# 904
Grimsby, Ontario
Welcome to AquaZul, Grimsby’s premier waterfront condominium, where luxury living meets lakeside tranquility. This beautifully appointed 1-bedroom + den suite offers over 700 square feet of bright, open-concept space, with floor-to-ceiling windows framing breathtaking views of Lake Ontario from every room. Step out onto your private balcony and enjoy sweeping views of the lake and escarpment—your daily dose of serenity. Live like you’re on vacation with resort-style amenities, including a fitness centre, games room, party room, outdoor pool, and a landscaped BBQ terrace. After a long day, unwind with a workout or swim, then watch the sunset over the lake from your own peaceful retreat. Just steps from Grimsby-on-the-Lake, this location offers easy access to waterfront trails, boutique shops, cafes, and restaurants, plus quick QEW access for commuters. Whether you're a first-time buyer, downsizer, investor, or simply craving a vibrant, low-maintenance lifestyle by the water, Unit 904 at AquaZul delivers it all. (id:59646)
1509 - 55 Duke Street
Kitchener, Ontario
Bright, Spacious, And Open Concept 996Sf Corner Unit With 167Sf Wrap-Around Balcony Located In The Heart Of Downtown Kitchener. Plenty Of Natural Light From Every Corner Of The Unit. High-End Finishes And Appliances. With The Lrt At Your Doorstep, It Is A Dream Location For Public Transit Commuters. Underground Parking And Locker Included. Condo Amenities: Common Area Bbq Space, Rooftop Running Track, Dining Area With A Terrace, Fitness Area, Spin Room, Yoga Studio, Dog Wash Station, Self-Car Wash. No Smoking And No Pets (id:59646)
180 Oakland Drive
Hamilton, Ontario
LEGAL DUPLEX !!MASTERFULLY REMODELLED & STUNNING,Well maintained one storey bungalow suitable for first time buyer, growing family or investors. Treat yourself to this approx. 2200 sqft (included basement), 3+3 BR, 4 full bath, all brick dream bungalow on a large lot. This beauty greets you with the main level 3 bedrm, 4pc bath ensuite, 4pc common bath ,open concept modern layout, a large concrete driveway. Step inside onto the main level and you are astonished by the bright foyer, an entertainer's dream features, luxurious flooring, pot lights, a bright open family rm with an electric fireplace and an accent wall, a custom gourmet kitchen with quarts counter surface and backsplash, SS appliances, custom cabinetry, a formal dining rm, 3 generous sized bedrms, loads of closet space, and an attractive 4pc ensuite bathroom, 4pc common bath and laundry complete this level. The finished 2+1 bedrm (4pc ensuite bath & electric fireplace) legal walk-up (separate entrance) basement/apartment with kitchen, living rm, 4 pc bath with large shower, laundry, and storage. High end baseboards, trim, and hardware. Newer windows and doors, 200Amp hydro Service, ESA certified. Also includes new and updated plumbing and drainage system, main water supply line upgrade to 1 copper pipe. All construction work done with city Building permit (according to OBC). Benefits include: close to school, park, trendy dining places, and shopping. It is mins away from the Linc, Redhill, and QEW Highway. A true must see! RSA (id:59646)
555 Barton Street
Stoney Creek, Ontario
Building has been well0maintained and lends itself to light manufacturing, heavy equipment sales and leasing operations, warehousing and distribution and heavy outside storage requirements. The property is 58,202 SF and comes with a large parking lot with an additional 1.50 acres in the back for outside storage. Excellent exposure along Barton, with great connectivity to all major industrial/commercial neighbourhoods in Stoney Creek as well as the QEW highway. Occupancy is November 2024. (id:59646)
4411 Longmoor Drive
Burlington, Ontario
Some homes have personality. Others have class. A few have soul. This one has a bit of it all—plus the perfect space for your family to grow, connect, and thrive! Situated in the highly sought after and family-friendly Longmoor area of Burlington, this spacious home, lovingly maintained by its original owners is hitting the market for the first time! Even before you enter this home, a lush, well-manicured front yard invitingly escorts you in. The spacious living and dining area is bathed in natural light, thanks to large windows that bring the outdoors in. This bright and airy main level features 3 generously sized bedrooms and a full bathroom with ensuite access from the primary bedroom. Warmth and openness define the flow and feel of this inviting space. From the sun-kissed kitchen, illuminated by a generous skylight, imagine tending to the family meal on the cooktop while watching loved ones laugh and play in the expansive backyard. And when the moment calls, you simply step through the kitchen’s direct access to the backyard, ready to join the laughter beneath open skies. Step into a welcoming retreat on the lower level, where a wood-burning fireplace nestles into a striking natural stone wall—an eye-catching centerpiece that radiates rustic charm. The open-concept layout provides generous space for both relaxed evenings and lively gatherings, wrapped in rich textures and warm tones that create a true sense of comfort and escape. Located within walking distance to Nelson Park, Nelson High School, and Pauline Johnson Elementary—ranked the #1 elementary school in Burlington with easy access to bike paths, trails, local shopping, the GO station, QEW, 407, the lakefront, sporting facilities, and more, this is an opportunity you wouldn’t want to miss. This isn’t just a house— it’s where you could make everyday moments lasting memories **Electrical panel replaced 2025, Airconditioning replaced 2023, 2 Bedrooms painted 2025** (id:59646)
8110 Chippewa Road E
Mount Hope, Ontario
Rare opportunity to purchase a fully updated 3 Bedroom, 3 Bath Bungalow with a 2-car garage on a massive 3 acre private lot (125 foot wide x 1,052 foot deep). The main floor features a spacious living room with a wood fireplace and gorgeous white stone mantel, LED pot lights, and large windows for plenty of natural light. Premium laminate flooring throughout. The eat-in kitchen has been fully renovated with white cabinetry offering ample cupboard space. Large dining area is perfect for family meals and entertaining. Enjoy 3 spacious bedrooms and two fully updated bathrooms (2021). Large enclosed front porch allows you to Enjoy the peaceful country setting year-round. The unfinished basement is ready for your personal touch to add even more living space. The property includes a fully fenced lot with a greenhouse, hobby barn, vegetable garden, apple and pear trees, and a pond. A double car garage and large driveway provide plenty of parking. Recent updates include a new roof (2019), new kitchen and bathroom (2021), 1 additional bathroom (2023), paved garden area with decorative stones (2023), and a freshly painted and cemented basement (2025). Septic (2019). (id:59646)
1471 Paddington Court
Burlington, Ontario
More than a home—this one has a sun-soaked sanctuary! You heard us right... a 320+ sq ft sunroom is the heart of this home, giving you the space and light to live, play, and unwind in style—a rare and unique feature not found in most homes in the neighborhood. This home is a charming semi-detached raised bungalow tucked away on a quiet cul-de-sac in Burlington’s family-friendly Palmer neighborhood. With 4 bedrooms, 2 bathrooms, and over 2,000 sq ft of total living space, this move-in-ready home is perfect for young families and first-time buyers. From the moment you arrive, the curb will make a lasting impression—featuring a welcoming front entry, tidy landscaping, a spacious single-car garage, and a 2-car private driveway. Inside, enjoy a bright, functional main level with 3 generous bedrooms, an inviting living area, and a main-level bathroom with a skylight, offering a naturally bright space that also has ensuite access to the main bedroom. The showstopping sunroom, drenched in natural light, opens directly to a fully fenced backyard. Here you’ll find a custom gazebo setup that’s ready for outdoor living, complete with ceiling fan, infrastructure for a TV, fridge, and more—perfect for summer movie nights or relaxed family evenings under the stars. The finished basement offers incredible versatility with a fourth bedroom, second bathroom, and a generously sized rec room. The spacious laundry room includes ample storage and room to fold and organize with ease. Located minutes from top-rated schools, parks and trails, there is a plaza practically at every corner of Palmer making it super-easy to get to grocery stores and everyday conveniences. Commuting is effortless with quick access to the QEW and Burlington GO Station. This house offers features and flexibility rarely found in the neighborhood—don’t miss your opportunity to call it home! Book your showing today to discover what your family has been waiting for! (id:59646)
83456 Old River Road W
Wellandport, Ontario
WELCOME TO LIFE IN THE COUNTRY! HOME FEATURES MAIN FLOOR PRIMARY SUITE, MAIN FLOOR LAUNDRY, MUD ROOM, PATIO DOORS TO SIDE DECK, COMFORTABLE LIVING ROOM AND EAT IN KITCHEN, SECOND LEVEL HAS THREE BEDROOMS. THIS PROPERTY OFFERS PRIVACY, OPEN SPACES, 1.5 ACRES DECORATED WITH GARDENS AND TREES, MASSIVE SHOP 40X60 IS INSULATED, HEATED, PAINT BOOTH WITH EXHAUST FAN AND AMPLE POWER 220 WELDING PLUG 2019, GORGEOUS POND THAT FEEDS THE OUTDOOR HOSES FOR WATERING YARD AND GARDENS, 20X20 DOG PEN WITH DOUBLE INSULATED DOG CASTLE, CIRCULAR DRIVE AND AMPLE PARKING, LOVELY COUNTRY HOME IS NICELY UPDATED THROUGHOUT INCLUDING KITCHEN, FLOORING, ROOF, 200AMP SERVICE, WINDOWS 2021, CENTRAL AIR & SEPTIC 2017, BOARD AND BATTEN EXTERIOR 2022 (id:59646)
6045 Dunn Street Unit# 104
Niagara Falls, Ontario
Welcome to this move-in-ready condo townhouse, perfectly situated within walking distance to Niagara Falls, the Casino, and countless tourist attractions. Whether you're a first-time home buyer, looking to downsize, or seeking a strong investment opportunity, this condo checks all the boxes — including a unique design offering a fully finished identical lower-level in-law suite with a private entrance, ideal for multi-generational living, investment potential, or mortgage assistance. The main floor offers a bright and functional layout featuring a spacious primary bedroom with walk-in closet, direct garden door access to the rear parking lot, a 3-piece ensuite, in-suite laundry, and an open-concept kitchen, dining, and living area – perfect for everyday living and entertaining. The lower level boasts another family room, kitchenette and dinette, 4-piece bathroom, second bedroom, separate laundry, and a walk-up private entrance – making it ideal for guests, extended family, rental potential, or potential to fully separate to 2 units. Located in a trendy and well-kept condo complex, this property offers low-maintenance living with no grass to cut. It’s perfect for snowbirds dreaming of winters down south or investors looking for a foothold in one of Ontario’s hottest tourist destinations. Own your space, add your personal style, and enjoy the freedom that comes with it. This is an opportunity you don’t want to miss! (id:59646)
944 Caledonian View Unit# 406
Cambridge, Ontario
Discover your dream home in this stunning 2-bedroom condo featuring 1049 square feet of thoughtfully designed living space. Located in the heart of Cambridge and backing onto the beautiful Riverside Park, this property offers modern convenience, comfort, and a lifestyle surrounded by outdoor activities. Step into a bright, sun-filled living room with large windows that flood the space with natural light, creating a warm and inviting atmosphere. The spacious enclosed balcony is a standout feature, offering an ideal spot to relax, entertain, or create your private retreat. Enjoy the benefits of Riverside Park right outside your door, featuring pickleball courts, soccer fields, volleyball courts, and scenic walking trails along the river. Whether you’re an active lifestyle enthusiast or simply looking for tranquil green spaces, this location has something for everyone. The thoughtfully laid-out kitchen and dining area make daily living and entertaining a breeze. Both bedrooms are generously sized, providing ample space for comfort and storage. The functional floor plan is designed to meet the needs of first-time buyers, those looking to downsize or anyone seeking a bright and spacious home in a prime location. Conveniently located near shopping, dining, and transit, this condo combines a serene setting with urban conveniences. Additional highlights include upgraded flooring, modern appliances, access to building amenities including a large exclusive use locker and included laundry on each floor of the building. (id:59646)
18 Elgin Street
Brant (Brantford Twp), Ontario
Commercial Opportunity Lease in Terrace Hill Brantford. Unlock the potential with this freestanding brick and metal-sided commercial property, perfectly located in the residential area of Terrace Hill. This ground floor commercial space previously operated as a cafeteria serving non-alcoholic beverages is vacant and ready for its next venture. C7, RC zoning allows for such uses as delicatessen, pharmacy, daycare, office, convenience store etc. It's licensed to seat 30. Situated on a corner lot offering prime exposure and excellent visibility. This property offers endless opportunities for investors and business owners alike. Don't miss out on this exceptional investment opportunity. Buyer, buyers agent to verify all information, measurements, taxes and zoning. (id:59646)
3173 Meadow Marsh Crescent
Oakville, Ontario
Spotless 4 Bed, 4 Bath Detached On A Rare 45X96 Foot RAVINE LOT In Desirable Joshua Meadows. 3,143 Sqft Of Premium Finishes, High Ceilings And Hardwood Flooring On Main Floor And Zebra Blinds Throughout. Double Entrance Door Opens To Wide Foyer, Large Office, 2-Piece Powder Room And Large Laundry/Mudroom With Access To Upgraded Garage with Professionally Installed Epoxy Flooring and Storage . Separate Living/Dining Room Space With Buttler's Access To The Kitchen. Open-Concept Family Room With Gas Fireplace, Gorgeous Chandelier And Massive Windows Overlooking The Forest In Back Yard. Upgraded Eat-In Kitchen With Stainless Steel Appliances, Centre Island, Granite Countertops, Patterned Tile Backsplash And Large Breakfast Area With Walk-Out To Oversized Stone Patio In The Back Yard. Second Floor Features Massive Bedrooms With 9 Foot Ceilings. Deep Primary Bedroom With 2 Large Walk-In Closet With California Closet Cabinetry) And Gorgeous Ensuite Bath With Walk-In Shower. Second Bedroom With Private Ensuite. Third And Fourth Bedrooms Share A Jack & Jill Bath. Upgraded Hepa Air Filtration System, Water Filter System In Kitchen And Owned Water Heater. Great Location Close To All Amenities, Highways And Transit. Water Hater Heater Is Owned. Ss Gas Stove, Fridge, D/W, Water Filtration System In Kitchen, Washer & Dryer, Large Gazebo in Backyard, Upgraded Zebra Blinds with blackout feature in all bedrooms. (id:59646)
1251 Lakeshore Road E
Oakville, Ontario
Classic 5-Bedroom, 5-Bathroom Home with 2 Full Kitchens in Oakville's Prestigious Morrison Area! Situated on a generous and beautifully landscaped lot backing onto the serene Morrison Creek, this elegant home offers a rare blend of space, privacy, and luxury. Enjoy summer days in the professionally designed backyard featuring a stunning inground pool, mature trees, and multiple entertaining areas.Inside, the home boasts a functional layout with spacious principal rooms, hardwood flooring throughout, and large windows that flood the space with natural light. Two full kitchens provide ideal flexibility for large families or multi-generational living. The primary suite includes a luxurious ensuite bath and ample closet space.The circular driveway accommodates up to 10 vehicles, making entertaining a breeze. Conveniently located within walking distance to downtown Oakvilles charming shops and restaurants, as well as the lakefront and scenic trails along Lake Ontario. Just minutes to Oakville Trafalgar High School, local parks, and the GO Train Station for easy commuting. A rare opportunity to live in one of Oakville's most sought-after neighbourhoods! (id:59646)
136 Bidwell Street
Tillsonburg, Ontario
Move-in ready and full of great updates, this 3-bedroom, 1-bath home is perfect for first-time buyers or anyone looking for a solid investment property. Its located within walking distance to downtown, schools, parks, and great local restaurants ... so the lifestyle is just as appealing as the home itself. Inside, you'll love the updated kitchen (2023), modernized 5pc bathroom with separate shower, newer flooring, and spray foam insulation in the basement (2023) ... all the heavy lifting has been done. Major updates include the metal roof at the back of the house (2023), front roof with asphalt shingles(2019), furnace & AC (2019), and most windows have been replaced. Outside, the covered front porch is the perfect spot for your morning coffee, while the detached single-car garage (with hydro!) gives you space for storage, hobbies, or parking. The backyard is partially fenced and ready for pets, kids, or just some outdoor chill space. This is the kind of home where you can just move in and enjoy from day one. Whether you're starting out or looking to expand your rental portfolio, this one checks all the boxes! (id:59646)
2054 Peninsula Road Unit# 53
Muskoka Lakes, Ontario
Enjoy the luxury of Lakeside living in this exclusive cottage community nestled on the shores of Lake Rosseau. This Harris bungalow elevation is one of five models exclusively on the water with a lower level walkout offering just under 2700 square feet of living space. Newly built with 4 spacious bedrooms, 3 baths and expansive windows that allow an opulence of natural light to flood the Great Room. Two covered porches with unobstructed water views. Offering 400 feet of waterfront access, pool, beach, boathouse and slips. Fully furnished. Maintenance-Free ownership and hassle free rental income. The resort style community is the perfect destination for your Cottage Country getaway. Whether you're seeking adventure or tranquility, Legacy Cottages on Lake Rosseau is the ideal hub for exploring the natural beauty of Muskoka. Rental income ranges from $800-$1400 per day, season depending. (id:59646)


