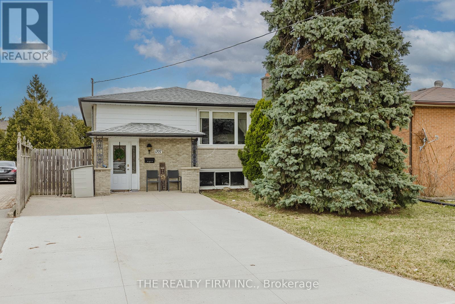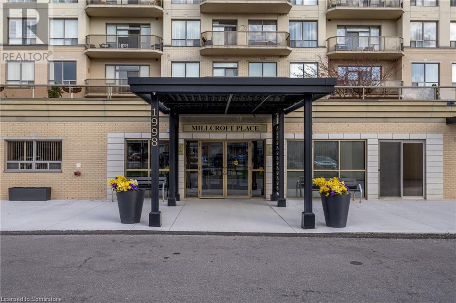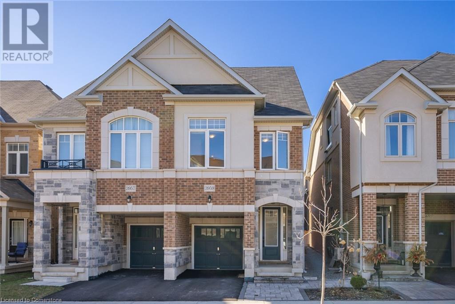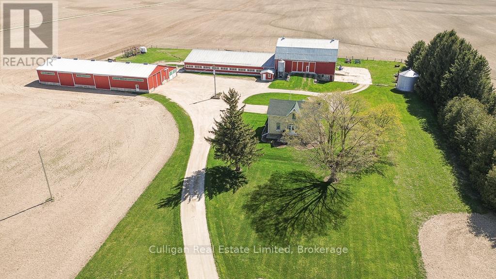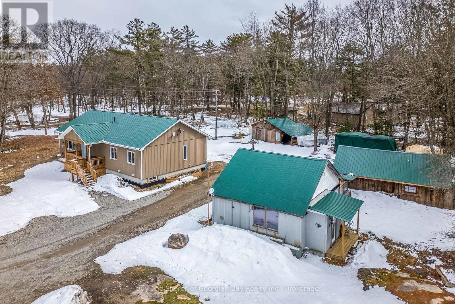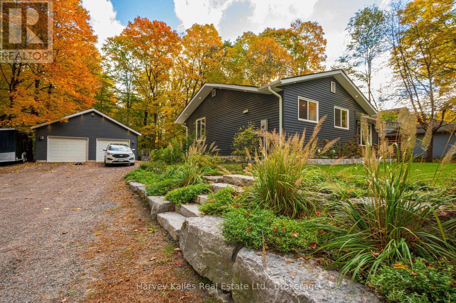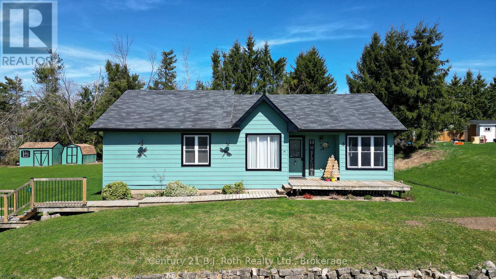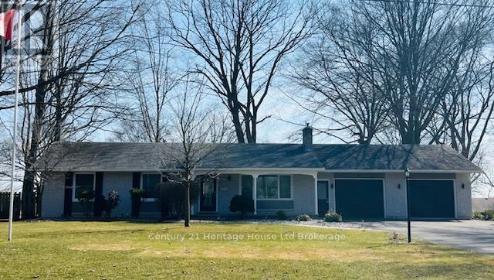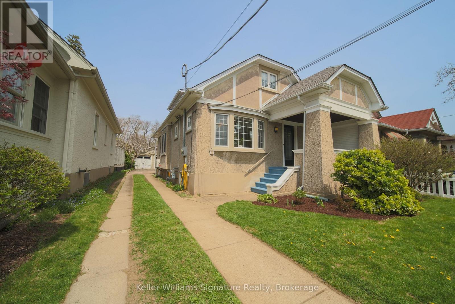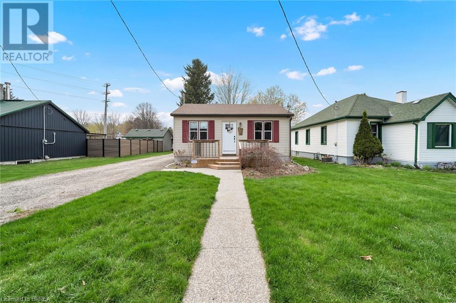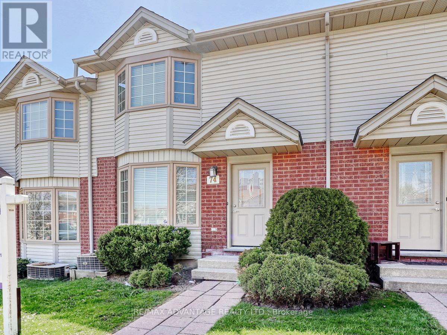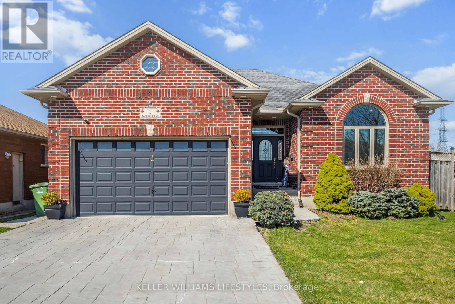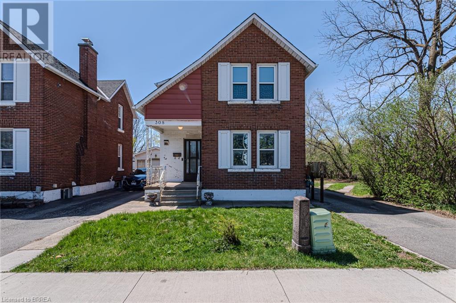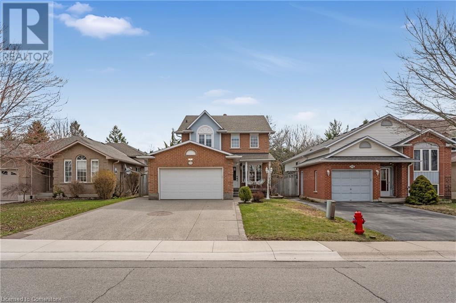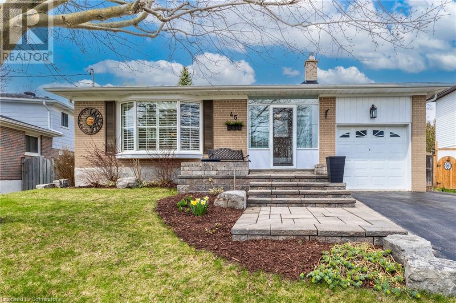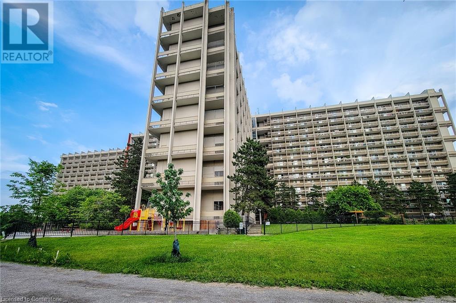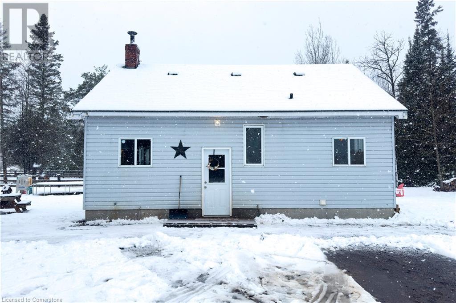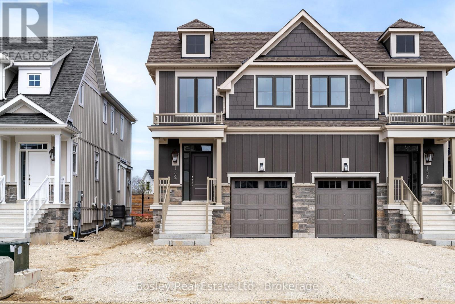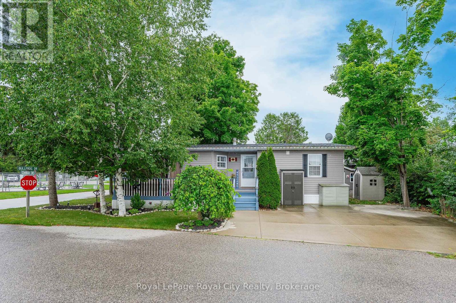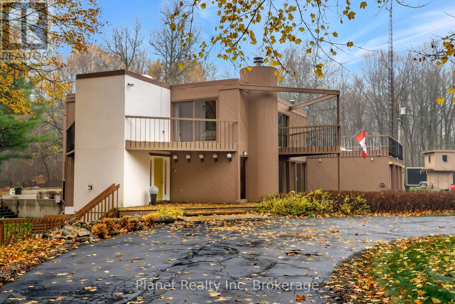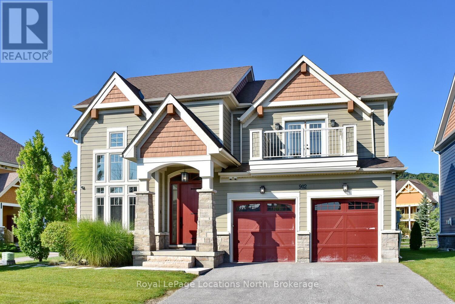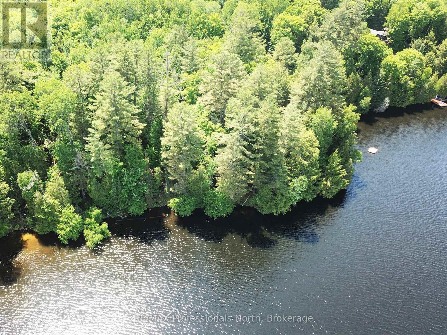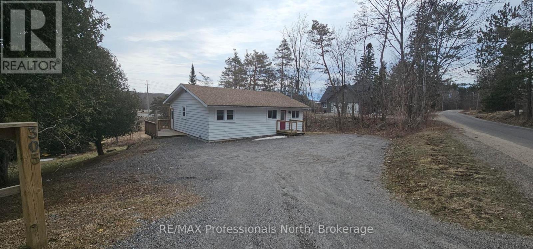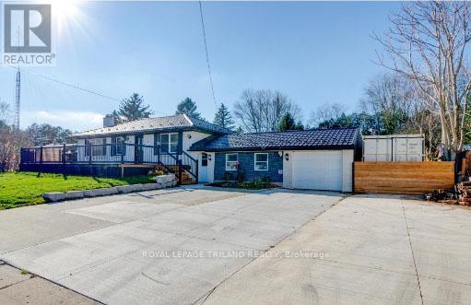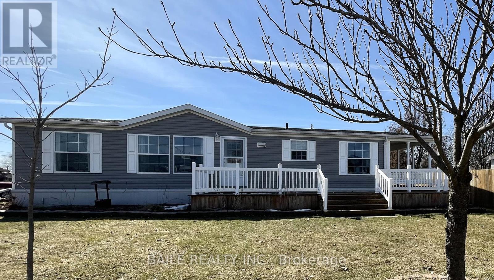1463 Stoneybrook Crescent
London North (North G), Ontario
*BASEMENT NOT INCLUDED* Welcome to your new home in the heart of Stoneybrook, just steps from Stoneybrook Public School and minutes to Masonville Mall, grocery stores, parks, and more.This 3-bedroom upper unit offers a spacious and bright layout with large windows and an inviting atmosphere throughout. All three bedrooms are located upstairs, along with a stylish shared bathroom featuring modern fixtures.On the main floor, enjoy a generous living room and an open-concept kitchen and dining area perfect for cooking, hosting, or relaxing. All appliances are included. Shared fenced backyard, ideal for summer hangouts or peaceful evenings outdoors. Please note:Basement is not included Parking is shared in a laneway. If youre looking for a family-friendly neighbourhood with top-rated schools and great amenities nearby, this is the one available June 1st. (id:59646)
204 Eagle Street
North Middlesex (Parkhill), Ontario
Spacious and modern 4-bedroom, 3.5-bath executive home in Parkhills newest subdivision, offering over 2,200 sq. ft. of bright, open-concept living space. Features include two ensuite bathrooms, a dedicated home office, main floor laundry, double-car garage, and large backyard. Located in a quiet, family-friendly neighbourhood just 30 minutes to London, 16 minutes to Grand Bend, and 45 minutes to Sarnia. Ideal for families, professionals, or those commuting to nearby cities. Appliances included. Available immediately. Minimum one-year lease. First and last months rent required. Some pets considered; non-smoking home. (id:59646)
1707 Hansuld Street
London East (East H), Ontario
TWO UNITS!! Calling all large families, savvy investors, and multi-generational households; Welcome to 1707 Hansuld Street, an all-brick bi-level that offers exceptional versatility and value. This spacious property boasts six bedrooms, two full bathrooms, two kitchens, dual laundry, separate entry, and plenty of parking, making it an ideal setup for extended families or income-generating opportunities. The main level is bright and inviting, featuring a sunlit living room with expansive windows and a functional U-shaped kitchen equipped with stainless steel appliances (4yrs approx). Down the hall, you'll find three generously sized bedrooms, including a primary suite with patio doors leading to a raised back deck. A 4-piece bathroom and convenient main-floor laundry complete the upper level. The fully finished lower level offers incredible IN-LAW SUITE, showcasing a cozy living room warmed by a gas fireplace, three additional bedrooms, a second full kitchen, and another 4-piece bath. Whether you're housing extended family, hosting guests, or creating a rental suite, this space adapts to your needs. Step outside to a private, fully fenced backyard, featuring a 2023 saltwater above-ground pool, a spacious lower deck, patio area, and mature trees that provide both charm and privacy. Updates include shingles (2020), furnace and A/C (2014), laminate flooring on the main level (2018), and several window replacements. All of this located minutes from Fanshawe College, shopping centers, parks, and more! Main floor already has steel beam put in to open up living room & only have 2 bedrooms & even larger living space! (id:59646)
1680 Bayswater Crescent
London North (North E), Ontario
Welcome to this beautifully maintained bungalow-style townhome condo, ideally situated in a quiet and sought-after enclave near Gainsborough and Coronation in North London. Built in 2014, this stylish and move-in ready home offers the perfect blend of comfort, convenience, and modern living. Step into the bright, open-concept main floor, where a spacious great room with gleaming hardwood floors, large windows, and a cozy natural gas fireplace sets the tone for relaxed living. The dedicated dining area flows seamlessly to a private back deck, perfect for entertaining or enjoying quiet mornings outdoors. The open-concept kitchen features stainless steel appliances, a tile floor, ample cupboard space, and a breakfast bar ideal for casual meals or entertaining guests.This home offers two generous bedrooms, including a primary suite complete with a four-piece ensuite and a walk-in closet. A second full bathroom and a main-floor laundry room add to the convenience, with direct access to the attached two-car garage. The private driveway accommodates parking for up to two vehicles, an added bonus rarely found in condo living. Monthly condo fees include snow removal right up to your front door, landscaping, and maintenance of all common areas, offering true low-maintenance living. Enjoy a premium location just minutes from Masonville Mall, Hyde Park shopping district, University Hospital, and Western University. You'll also find grocery stores, restaurants, parks, fitness centers, and excellent schools all nearby, making this a perfect spot for professionals, downsizers, or small families. (id:59646)
11 West Avenue
St. Thomas, Ontario
Welcome to this charming two-story red brick home that beautifully blends original character with modern comfort. Step inside to admire the stunning original trim and staircase, complemented by large windows that flood the space with natural light. The updated kitchen, remodeled in 2017, offers ample cabinet space, perfect for all your culinary needs. A versatile back room awaits, ideal for a home office, art studio, or a cozy retreat around the fireplace.Upstairs, you'll find a full bathroom and three generously sized bedrooms, complete with two walk-in closets for all your storage needs. The fully finished lower level features another bathroom, just waiting for your personal touch to make it your own. Step outside to discover a backyard oasis, featuring a two-tier deck and a dug-in fire pit, perfect for cozy summer nights with family and friends. This home boasts numerous updates, including a full metal roof with a transferable warranty and a finished laneway for added convenience. Don't miss the opportunity to make this unique property your own schedule a showing today and experience the perfect blend of classic charm and modern living! (id:59646)
562 Rapids Lane
Mississauga, Ontario
For more info on this property, please click the Brochure button. Welcome to this beautifully maintained modern townhouse available for lease in the heart of Mississauga, starting May 15, 2025. This spacious 2-bedroom, 4-bathroom home offers an open-concept living and dining area filled with natural light from large windows. The updated kitchen features stainless steel appliances, quartz countertops, and ample storage, making it perfect for daily living and entertaining. Enjoy multiple outdoor spaces including a rooftop patio with front and back access, plus two additional balconies on the second and third levels. This home also offers practical features such as in-suite laundry with a full-sized washer and dryer, extra storage under the staircase, and parking for two vehicles — one in the garage and one in the driveway. Located in a quiet, family-friendly neighbourhood, residents will appreciate the convenience of being just steps from transit, schools, parks, and shopping centres. Major highways including Hwy 410, QEW, and Hwy 401 are only minutes away, and scenic walking trails provide easy access to Lake Ontario. This is a non-smoking property. Don’t miss the opportunity to lease this stylish and well-located townhouse, offering comfort, convenience, and modern upgrades in one of Mississauga’s sought-after communities. Monthly common element fee will be paid by landlord. (id:59646)
1998 Ironstone Drive Unit# 301
Burlington, Ontario
Welcome to Millcroft Place! This bright, south / lake facing condo is immaculately maintained offering a spacious 1 bedroom + spacious den, 2 bathroom floor plan with over 1,100 sq.ft. of open concept living space. The main living/dining room showcases hardwood flooring, crown molding, an electric fireplace, electric blinds and is open to the updated kitchen with quartz counter tops, modern backsplash, stainless steel appliances and sliding glass doors to the balcony with panoramic views of the lake. The generous Primary bedroom has a walk-in closet and 3 pc. ensuite washroom. A bedroom sized den, second bathroom, in-suite laundry, and multiple storage closets complete this beautifully appointed unit. 1 underground parking space (A74) with an upgraded EV charger. Pets are welcome (restrictions apply). A live-in superintendent, exercise room, party room with a kitchen, pool table, & TV & workshop round out the features of this desired building. Close to shops, restaurants & amenities with easy access to highways. Don’t miss your chance to own in this extraordinary building. (id:59646)
3959 Koenig Road
Burlington, Ontario
This spacious freehold semi-detached home is anything but typical, offering a versatile layout and thoughtfully curated finishes throughout. From the moment you walk up, you’ll be greeted by professionally designed interlocking stonework in both the front and backyard, creating stunning curb appeal and a polished, welcoming entry. Inside, you enter into a bright and airy front foyer, flooded with natural light, leading you into an open-concept living, dining, and kitchen space. Luxury vinyl plank flooring flows throughout the main level, offering a modern and durable finish. The kitchen features a gas stovetop, ample counter and cupboard space, and overlooks the fully fenced backyard - a perfect space to enjoy this summer! What’s more to love? The BBQ and fire pit are included in the purchase. This home is uniquely functional with two spacious primary bedrooms - one on the second floor and one in the third-floor loft - each with its own luxurious 4-piece ensuite, complete with custom glass shower panels. This setup is ideal for families, overnight guests, or multigenerational living, providing everyone with their own private space. In addition to the two primary suites, the second floor offers two more generously sized bedrooms with ample closet space, as well as a cozy, light-filled secondary living area—perfect as a reading nook, home office, or playroom. The third-floor loft, with its own balcony and full bathroom, can easily serve as a studio, gym, or workspace, making the home adaptable to your lifestyle. The unfinished basement features large above-grade windows, bringing in plenty of light, and is roughed-in for an additional bathroom, giving you the opportunity to expand your living space with ease. Book a showing before it’s too late! (id:59646)
895 Maple Avenue Unit# 304
Burlington, Ontario
Well located unit at the Brownstones. Quiet, back location with ravine view and close to visitor parking. Newly installed fence and patio. Conveniently located to shopping, public transport, parks, downtown and the lake. (id:59646)
66 Applewood Boulevard
Kincardine, Ontario
Peaceful country setting in Woodland Court in Inverhuron. Close to many amenities including a wonderful sand beach, trails and Bruce Power. Enter the 3 season sunroom that offers lots of natural light then onto the spacious mud room. This cozy home boasts a large living space with a bright and open-concept kitchen and ample cupboards, counter space and a portable island. The spacious primary bedroom includes a large closet and the smaller bedroom is great for guests. A 4 pc. piece bathroom and in-suite laundry complete the main part of the home. Roof, eavestroughs and downspouts replaced in September 2024. Other updates over recent years include flooring, paint throughout, lighting, custom California Shutters, Roxul insulation, drywall, electrical and plumbing, vinyl siding, vinyl windows, exterior doors and appliances. The workshop is perfect to do some woodworking and provides great storage for the wood for those winter months. The land lease fee ($655 per month) includes water, property taxes, septic services and snow removal on the private roads. Owners take care of their driveway snow removal and grass cutting. Conveniently located between Kincardine and Port Elgin for those extras you might require. Affordable living-priced to sell. (id:59646)
2599 Bruce Road 15 Road
Kincardine, Ontario
Great 100 acre farm with 74 acres workable, just minutes from Tiverton. Exceptional century brick home, has been lovingly renovated through the 1980s & 90's to maintain many original features & is tastefully decorated throughout. Beautiful kitchen/dining room, living room, foyer, office/mudroom & bathroom on main level. 3 bedrooms & bath upstairs. Updates include: casement & picture windows; newer front door (2021); asphalt shingle roof with back portion approx. 4 yrs ago & front portion 2 yrs ago; propane furnace & a/c; & updated insulation. Versatile barn complex, 85x185', w/ natural ventilation curtains, currently set up for raising sheep. Barn complex includes hiproof barn, (former dairy built 1959) with concrete floor, steel structure addition to the East (1990) with clay-bottom floor, & lean-to addition (2002) south of the hiproof barn with concrete floor & stud-frame over 5' concrete foundation wall. Pole-structure driveshed, 48x132', (ca. 1996) with approx. 9504 sqft., 16' interior height plus 24x132' lean-to with outside feedbunk for sheep. Great opportunity with additional land also available. Can be purchased separately or as a package with Farm 2 (MLS#X12121540) with 57 acres workable plus barn & shed, Farm 3 (MLS#x12121302) vacant land with 77 acres workable & Farm 4 (MLS#X12121795) with 40 acres workable & recently renovated 35 yr old Royal Home, plus bank barn. Perfect multi-generational option. (id:59646)
Ptlt 4 Highway 21 Highway
Kincardine, Ontario
Just minutes outside Tiverton, great 93 acre farm with 77 acres workable, fertile silt loam soils, random tile. Bush with maple & ash, under contract. Zoning allows for building, but check with municipality for your options. Perfect opportunity with additional land also available. Three other farms are also listed with possibility to buy any, all, or any combination thereof. Total package is 307 acres with 248 workable. This is Farm 3. Can be purchased separately or as a package with: Farm 1 (MLS#X12121795) kitty-corner across road to the south with 74 acres workable plus heritage home, barn & shed; Farm 2 (MLS#X12121540) adjoining with 57 acres workable, barn & commodity shed; and Farm 4 (MLS#X12120734) bordering Tiverton with 40 acres workable & recently renovated 35-yr-old Royal Home. Some of Bruce County's finest. Perfect package for multi-generational possibilities. (id:59646)
314 - 25 Pen Lake Point Road
Huntsville, Ontario
Enjoy year-round lakeside living in the heart of Muskoka with this beautifully designed 1-bedroom suite at Lakeside Lodge. Featuring a bright open-concept layout, cozy gas fireplace, and modern finishes throughout, this unit is perfect for relaxed, upscale living. The highlight is the expansive double balcony overlooking Sunset Bay, ideal for taking in breathtaking sunsets. Additional perks include keyless entry, a private storage locker, and secure bicycle storage. Residents enjoy premium amenities like a fitness centre, seasonal outdoor pool, and direct lake access with scenic walking trails. Located close to local shops and restaurants, this is an ideal home for a professional or mature renter seeking tranquillity, convenience, and natural beauty. Muskoka Living Starts Here. All utilities and Internet included in the lease price. (id:59646)
57 Flaherty Drive
Guelph (Willow West/sugarbush/west Acres), Ontario
PRICE IMPROVEMENT! Beautifully updated 3-bedroom, 2.5-bathroom Cape Cod-style home, built by Claysam Homes and situated on a generous 50' x 145' lot in Guelph's sought-after West End. Backing onto peaceful green space and trails, this oasis is perfect for gardeners and entertainers alike. It features a large composite deck with a gas hook-up for your BBQ, a stone fire pit, perennial and raised garden beds, and a separate garden shed for all your tools and equipment. There's even enough room for a future pool or a home addition. Recent upgrades include a new roof (2019), an owned furnace (2021), and stamped concrete steps, stone retaining walls, and custom driveway curbs (2020). Inside, you'll find a custom-designed kitchen with granite countertops, high-end built-in appliances, a farmhouse double sink, and professionally installed trim throughout the main floor. All three bedrooms offer custom-built closet organisers, and the spacious primary bedroom features a beautiful feature wall, upgraded closets, and a rough-in for a future ensuite bathroom.The newly renovated lower level (2023) adds even more living space, with a spacious family room, an office area, a brand-new 3-piece bathroom with glass shower doors, rough-in for a wet bar, an entertainment centre, and extra lighting. There's also a convenient laundry and furnace room. For hobbyists and car enthusiasts, the fully insulated garage includes double steel doors (2021), 220V power, a ceiling-mounted electric heater with a thermostat, multiple machine outlets, and dedicated panels for both the workshop and air conditioning.This home is ideally located minutes from Costco, grocery stores, restaurants, Conestoga College, elementary and high schools, Earl Brimblecombe Park, and the West End Community Centre. Plus, enjoy easy access to the Hanlon Expressway and Highway 401. Move-in ready and full of thoughtful upgrades. (id:59646)
25 Redwing Lane E
Georgian Bay (Baxter), Ontario
Beautiful,4 Bedroom 2 Bathroom nearly new, 1,750 square ft. bungalow on 3 acres with a separate detached 1 bedroom guest house in Honey Harbour. It is walking distance to general store, school, town docks, pickleball courts and many more activities. The main home is only 5 years old, well constructed, with 4 generous sized bedrooms, including the large primary bedroom, with a 4 pc ensuite. Crown moulding throughout. There are 2 large decks to entertain on and the rear deck is covered, so it may be enjoyed year round. There is a separate 1 bedroom fully winterized guest house with a kitchen and bathroom.The guest house has its own seperate Hhydro meter and sewage system If it is not needed for the family it can be a great source of income. The property has plenty of parking, a fully detached garage and a couple of sheds. It you are looking for a home with lots of space inside and out, this Muskoka property is a must see. Immediate possession available. (id:59646)
59 Deer Lake Road
Huntsville (Stephenson), Ontario
Welcome to your dream home, nestled in the heart of Port Sydney. This modern home exudes an inviting and cozy atmosphere, with a bright and airy main floor living area that is bathed in natural light. Whether you're seeking a retreat or a permanent home, this three-bedroom, two-bathroom home is perfect for family living. The spacious, open concept layout flows effortlessly from room to room, while the heated two-car garage provides ample storage for your outdoor gear and over flow. Step outside and you will find an outdoor paradise complete with an outdoor cooking centre, hot tub, gazebo and fire pit all exposed the private forested area at the back of the house. This private backyard is an absolute treat and will elevate your quality of life. Whether you're entertaining or relaxing, these features make outdoor living a breeze. This spacious lot includes flat grassed areas, professional landscaping, including a vegetable garden and armour stone lined driveway. The homes interior and exterior show attention to detail and pride of ownership. A place where you will find a move in now, ready to use home. Where everything has been done for you and all your need to do is get comfortable in your new space. It's time to relax! As an added bonus the location is ideal! Situated on a year-round road and close to both Bracebridge and Huntsville. Just a stones throw away from Mary Lake, where you will find a public beach with clear waters. Perfect for swimming, picnicking, and scenic walks. Nature enthusiasts will be delighted by the nearby Port Sydney Falls, offering trails to stroll along the water and opportunities for outdoor exploration.This home isn't just a place to live; it's a lifestyle. If you've been searching for a home that combines comfort, privacy, and access to nature, your search ends here. It's time to make a move to beautiful Muskoka and start the next chapter in your story. (id:59646)
8 Agnes Street
Oro-Medonte (Moonstone), Ontario
This is "The Family Fit". A well-maintained 4-bedroom, 2.5-bathroom bungalow in the heart of Moonstone perfectly suited for family living. Just a short walk from the local elementary school and community park, this home offers a bright, functional layout with three bedrooms on the main floor and a 2021-updated kitchen that opens into the dining and living areas. The lower level features a fourth bedroom, additional living space, and a bathroom recently refreshed in 2025 with new flooring, paint, and stair carpeting. Major updates include a new furnace, A/C, soffit, fascia, and eaves in 2023. Located minutes from Mount St. Louis and with quick access to Hwy 400, "The Family Fit" blends comfort, convenience, and community. (id:59646)
93 James Avenue
Tillsonburg, Ontario
GORGEOUS BRICK BUNGALOW. Welcome to this charming and spacious family home, set on a large 100 x 150 sized lot with mature trees in the sought-after Woodland neighbourhood offering convenient access for commuters. Thoughtfully maintained and full of character, this home features a stunning primary suite with a luxurious walk-in closet and a renovated 3-piece ensuite. The traditional kitchen and dining area are equipped with four Samsung appliances, an island ideal for meal prep, and direct access to a bright 3-season sunroom and a multi-level deck perfect for entertaining. The cozy living room showcases a large picture window and a beautiful stone fireplace. Downstairs, the fully finished lower level offers even more living space with a family room and wet bar, a 4th bedroom, an exercise room, laundry area, 3-piece bath, a hobby/workshop space, and ample storage. A convenient rear staircase provides direct access to the oversized double garage. Speaking of the garage, its impressively large with plenty of room for your vehicles and toys. The expansive driveway fits up to 8 cars and even allows access to the backyard for additional storage. Recent updates include: exterior doors, insulated garage doors, water softener, heat pump/furnace, owned hybrid water heater, updated ensuite bath, new siding, kitchen cabinets with hard surface countertops. Don't miss the opportunity to view this exceptional home before its gone! (id:59646)
3 Junkin Street
St. Catharines (Downtown), Ontario
Welcome to Junkin Street Where Charm Meets Convenience in the Heart of Downtown! Set on a mature, tree-lined street, this beautifully updated character home blends timeless features with modern upgrades. Just minutes from major highways, transit, restaurants, and shopping, this location is unbeatable. Inside, you'll find three spacious bedrooms and two full bathrooms. The primary suite features a walk-in closet and ensuite, with enough space to use as a nursery or extra bedroom. The upper level has its own entrance and a separate hydro meter, offering excellent potential as a one-bedroom unit ideal for rental income or extended family. Original hardwood floors, detailed wood trim, and stained glass windows add warmth and elegance. The upgraded kitchen boasts quartz countertops and elegant fixtures. Both bathrooms are stylishly updated, with a claw-foot soaker tub upstairs for a luxurious touch. The partially finished basement includes a dedicated office with soundproofing that is perfect for remote work or creative space. Outside, enjoy a low-maintenance yard, private rear patio, and detached double garage. The inviting front porch is ideal for unwinding with a glass of wine at sunset. This downtown gem is full of character, versatility, and curb appeal. Don't miss your chance to make it yours! (id:59646)
228 Finkle Street
Woodstock, Ontario
This cozy home has been recently renovated and shows beautifully. It is situated on a very large lot backing onto greenspace and across the street is Southside park. It's like living in peaceful rural setting in the city. One of the most intriguing features is the spacious she shed which the current owner had constructed for her small retail business l. there are so many possible uses for this 22 foot long building. * Note the air conditioner unit in shed does not stay nor the overhead light fixture. There is even a small sitting area at entrance of this building. The primary bedroom of the main house opens through patio doors to a raised deck where you can relax and enjoy the natural setting. And there is another bedroom in basement as well as separate laundry aread. some of the many upgrades to this pretty home are: newer furnace, air conditioner, updated roof covering, fascia and eaves, newer front porch and front door, attractive exposed aggregate pad and walkway, and appliances stay. Water softener and reverse osmosis are both rented items. Ready to move in, relax and take life easy. (id:59646)
74 - 70 Chapman Court
London North (North I), Ontario
Total Move-In Condo! Updated, Immaculate and Stylish, close to Western University and all of the great amenities of Northwest London! 2 designated parking spots! Forced air gas and central air! Gorgeous white kitchen with stainless steel appliances, newer flooring, quality window blinds, and light fixtures throughout. Finished room in lower level has been partitioned off as a guest bedroom or quiet den or family room and there is an additional convenient 3 piece bathroom in the basement. The spacious deck is very private and backs onto a common element grassy area. Located quite close to the entrance and easy walking distance to bus and nearby amenities.Condo fees of $311 include building exterior maintenance like roof, snow and grass maintenance, all common elements, building insurance, and management. Condo Status certificate is available for interested buyers. Second Parking spot backs onto the south end of the green-space behind the unit and is also labelled 74 (like the one in front). You get to it by turning left (south) as you enter the complex so the unit is on your right and then turn right at the end of that row and then it will be on your right. There are Visitor Spots on the North side of that green-space as well if you continue into the complex straight past the unit. Don't miss out on this beautiful condo! Showings by Appointment only. (id:59646)
1 Mcgregor Court
St. Thomas, Ontario
Welcome to 1 McGregor Court, a beautifully maintained bungalow situated on a premium corner lot in one of St. Thomas' most desirable neighbourhoods. Offering nearly 3,000 sqft. of finished living space, this home features 3+1 bedrooms and 3 full bathrooms. The main floor boasts polished hardwood flooring, crown moulding, a cozy gas fireplace, and an upgraded kitchen with granite countertops, a new smart fridge, and a new smart gas stove with built-in air fryer. The living room is equipped with an in-ceiling sound system, perfect for entertainment. Off the kitchen, step out onto a spacious deck that overlooks the private backyard oasis, complete with a professionally maintained in-ground pool surrounded by stamped concrete and mature landscaping. The walkout lower level offers excellent in-law suite potential with a separate entrance, a covered patio (with a 4-person hot tub), and ample space to add an additional bedroom or even a second kitchen. The entire lower level has been professionally set up for radiant in-floor heating, offering future owners the ability to enjoy consistent, luxurious warmth throughout. Additional features include new window coverings, new awning, a 200A electrical panel, a new sump pump, and a 2-car garage with an oversized 4-car driveway. This home is Ideally located near parks, trails, schools, shopping, and highway access, this home is perfect for families or multi-generational living. Book your showing today! (id:59646)
35 Wildlark Crescent
Kitchener, Ontario
Stunning Home for Sale Sunlit, Spacious & Perfectly Located! * Prime Location - Walking distance to Sandhills Public School & St. Dominic Savio Catholic School. - Close to The Real Canadian Superstore, The Boardwalk, restaurants, and shopping. - Convenient bus route access for easy commuting. * First Floor Highlights - 3 bedrooms, 1.5 baths, flooded with natural light. - Multi-color pot lights, hardwood floors, spacious layout. - Master bedroom with walk-in closet and private half-bath. - Kitchen with granite countertops, gas stove, double-door fridge, oven, microwave, dishwasher. - Attached garage, in-unit laundry (washer & dryer), central vacuum, summer dehumidifier. - Backyard with lush garden, gazebo, large deck (with natural gas line), and storage hut. * Lower Floor / In-Law Suite - Separate entrance, 2 bedrooms, 1 full bath, large living room - Modern eat-in kitchen with breakfast bar, granite counters, under-cabinet lighting - Hardwood floors, recessed pot lights, built-in closet drawers - Separate laundry (washer & dryer) - Currently rented for $2,200/month; tenant can stay or vacate. Don't miss this AAAA+ home! Book your tour today! (id:59646)
308 Dundas Street N
Cambridge, Ontario
A charming 2-storey solid brick home on a spacious irregular oversized lot! Welcome to this lovingly cared for home, offering the perfect blend of historic character and modern updates. Once inside, you are greeted with the warmth and charm of this family friendly living space. With a newly updated kitchen (2018) boasting granite tile floors, marble backsplash, quartz countertops, and all the updated kitchen appliances. The living room flows into the dining room with the convenience of the kitchen close by; with loads of natural light to enjoy. At the back of the home is an oversized, spacious mud room which adds practical space for a busy household. Upstairs is the bedroom and bathroom level; offering good sized bedrooms with natural hardwood floors and newer windows. The Primary bedroom has additional storage that anyone can make good use out of. The partially finished basement gives you the start needed to make it your own, not to mention room for the laundry and mechanics, and a bathroom rough in. Enjoy the convenience of the four vehicle parking, detached garage which is great for additional storage or a workshop, and a garden shed. The backyard is fully fenced with a metal gate, perfect for the kids and pets to play safely. The roof shingles were replaced in 2017, and many windows have been updated over the years to improve energy efficiency. With some of the original 100-year-old charm remaining, it offers timeless touches that make this home truly special. Ideally located close to schools, parks, shopping, amenities, and with easy highway access, this home is perfect for first-time buyers or those looking to expand their investment portfolio. Don’t miss your chance to own this unique and versatile property. (id:59646)
170 Cedardale Avenue
Hamilton, Ontario
This incredibly tall, spacious 3 Bedroom is available immediately. This lower level unit is not like the common ones as it is incredibly spacious at 1800 + square Feet. Any family would love to be located in Stoney Creek just off Gray Rd; only a quick 3 minute drive, which makes it ideal for commuters and those who travel frequently to neighbouring areas. The neighbourhood is a quiet, family area walking distance to schools, grocery, gym and all amenities! The rear is beyond wha you could hope for, measuring at 82X50 feet jus for the backyard. Completely renovated from top to bottom with modern & desirable quality materials. The upper portion is presently rented to a nice couple and friend. Concrete padding in the back yard makes for a great place to host BBQ's and get togethers. The only utility you will have to be responsible for is the Hydro (Electricity). The property is currently vacant & available Immediately. Contact me for a private showing :) - mere posting (id:59646)
158 Duncairn Crescent
Hamilton, Ontario
Location with a Capital L! This stunning 2-storey home in Hamilton’s desirable West Mountain is the total package—style, space, and unbeatable location. Featuring 3 spacious bedrooms upstairs, including a huge primary suite with a walk-in closet and private ensuite, this home is made for comfortable family living. Downstairs, the fully finished basement offers 2 bedrooms with egress window, a 3-piece bathroom, large laundry room, and a cozy rec room with fireplace—perfect for teens, guests, or multi-generational living. On the main floor, you’ll love the oversized living room with fireplace, a powder room, and the gourmet kitchen (new in July 2024) that’s open to the dining room and walks out to a beautiful yard with a covered deck and hot tub. Backing onto Gourley Park, your backyard becomes an extension of your lifestyle—Winterfest skating rinks, baseball diamonds, basketball courts, play structures, and James MacDonald Public School are right there. Shopping, restaurants, and The Linc are just minutes away, and the Mountain’s largest tobogganing hill is only 3 minutes from your front door. This home truly has it all—location, style, and the kind of warmth only family love can build. Don’t miss it! (id:59646)
45 Stockman Crescent
Georgetown, Ontario
This 3 level backsplit has an open floor-plan that seamlessly integrates the main and ground levels, which have been updated with wide plank luxury vinyl flooring and new carpet runners on the stairs (2021).Walk into the foyer on the main level which leads into the open concept and updated dining, living and kitchen (2021). The kitchen includes modern finishes with quartz countertops and stainless steel appliances and a built-in microwave in the large island. Built-in storage matching the kitchen cabinetry is continued into the dining area, providing ample storage for your drink-wear and coffee-bar. The ground level family room walks out through French doors to the beautifully manicured and private backyard. The main level is completed with a private bedroom, 4 piece bathroom and side entrance which leads out to the fenced dog-run (potential for second dwelling unit or in-law suite with separate entrance). The second floor includes a large primary suite with den (the original floorplan included three bedrooms on the second level and the primary suite was later combined with another bedroom to create the current floor-plan - This room could be separated to create a third bedroom on the second level). Completing the second floor is a second bedroom and an updated 4-piece bathroom. In the basement you will find a generously sized recreation room, laundry room, utility room and an expansive crawl space for all of your storage needs. The seller makes no warrantees with regards to converting the den to a bedroom or creating a second dwelling unit/in-law suite. Furnace and A/C (2012), Hot Water Tank owned (2019), Water Softener (2024), Shingles 2018, Front Steps and Porch (2018). 15 min to Toronto Premium Outlets; 30 minutes to Pearson Airport; less than 1hr to Toronto (id:59646)
350 Quigley Road Unit# 110
Hamilton, Ontario
Main-Level Townhome-Style Condo – Spacious & Renovated! Don't miss this rare opportunity to own a main-level, 2-storey, 3-bedroom unit nearing 1,000 sq ft of living space. Thoughtfully renovated and exceptionally spacious, this home combines the comfort of a townhome with the convenience of condo living. Enjoy the ease of no elevators – perfect for unloading groceries or taking your pup for a walk. Relax outdoors with two private balconies, and benefit from close proximity to parks, playgrounds, shopping, and easy access to the Red Hill Valley Parkway and major highways. Condo fees include water and heat, significantly reducing your monthly utility costs. Plus, ask about the property manager-run rental program for added flexibility. Whether you're a first-time buyer, downsizer, or investor, this home checks all the boxes! (id:59646)
11 - 158 Hawthorn Crescent
Georgian Bluffs, Ontario
Located In The Prestigious Cobble Beach Golf Community, This Fabulous 1226 SqFt Berner Built Bungalow "Aruba" End Unit Townhouse Has Everything You Have Been Looking For. The Bright Lower Level Has Three Windows And Offers Room To Grow With Potential For Additional Bedrooms, Family Room And A Full Roughed-In Bath. Loaded With Features And Upgrades, All You Have To Do Is Just Move In And Enjoy, No Grass/Garden Maintenance Or Snow Shovelling! Features Include...Two Covered Porches To Enjoy The View*Great Room Vaulted Ceilings*Georgian Bay View*Large Entertainer's Peninsula*Quartz Countertops*Engineered Hardwood Floors*Master Bedroom With 5 Piece Ensuite and Walk-In Closet*Two Car Garage And 4 Car Parking. Upgrades Include...Exquisite Wood Design Kitchen*Quartz Backsplash*Stainless Steel Appliances (Water Line To Fridge)*Undermount Lighting*Smooth Ceilings Throughout*Hunter Douglas Palm Beach Shutters*Light Fixtures*Bathroom Faucets*Tiled Guest Shower*Central Vac*Owned Gas Hot Water Heater*Owned Water Softener*Gas Line On Back Porch For BBQ. This Townhouse Is Also Pet And Smoke Free! Let's Not Forget About Cobble Beach Amenities...Golf Course, Private Beach Club With Two Firepits and Watercraft Racks, Outdoor Pool And Hot Tub, 260 Foot Day Dock, U.S. Open Style Tennis Courts, Bocce Ball Court, Beach Volley Ball Court, Fitness Facility, 14KM Of Walking Trails, 18KM Of Cross Country Ski/Snowshoe Trails, Golf Simulator, Driving Range, Restaurant, Patio & Spa. Truly This Is The Lifestyle You Have Been Looking For! (id:59646)
611 Road 5 South
Thunder Bay, Ontario
A Storybook Equestrian Dream on 160 Acres... Welcome to a place where the rhythm of life slows down and the land tells a story. Nestled on 160 acres of pure, pastoral beauty, this charming equestrian homestead blends forested poplar, rolling meadows, and bordered by Lake Superior views from the SE corner of the property into a rare, peaceful retreat. Here, 23 horses have roamed freely among six fenced pens, with three spacious run-in shelters and a beautiful creek that flows gently from Darcy Lake, winding through the trees adding to the serene atmosphere of the property. Once an old logging route, the groomed trails now invite quiet rides, scenic hikes, or snowshoe strolls beneath the sky. The home itself is updated, cozy and welcoming with an open-concept kitchen, complete with a pantry, rustic wooden beams, and barn door accents that echo the property’s country roots. A 3pc bathroom and a finished downstairs rec room with another bedroom provide functional, family-friendly living. Beyond the home, you’ll find a chicken coop, large garden, kids’ playhouse, and a firepit for those unforgettable nights under the stars. The school bus stops right at the end of your driveway, with McKenzie Public School just 20 minutes away and Dorion & Pass Lake Community Centres within 10 minutes. With 2,700 feet of road frontage and multiple lot severance potential, this property offers not only space and serenity, but opportunity. Just 6 km off the newly expanded Hwy 11/17 and minutes to Pearl Bay’s boat launch, you’re always close to adventure while still feeling worlds away. Whether you’re dreaming of raising animals, growing your own food, or simply living in sync with the seasons...this one-of-a-kind equestrian farm promises a lifestyle that’s as rewarding as it is rare. (id:59646)
52 Park Avenue
Cambridge, Ontario
Nestled in the heart of the historic Dickson Hill neighbourhood, this beautifully restored yellow brick century home offers the perfect blend of charm and modern living. With an incredible front porch that overlooks Dickson Park, and stunning views of the Grand River, this six bedroom home is a rare gem. The main floor welcomes you with an open foyer, and sets the tone of the home which is designed with neutral finishes, beautiful details in wood trim, pocket doors, and clever uses of space throughout. The living room features a detailed wood-burning fireplace, ideal for cool evenings, and is open concept with the kitchen, updated in 2013, which boasts modern finishes and has a secondary staircase to the upper level. A spacious dining room is perfect for family meals, and a computer nook at the base of the main staircase offers a peaceful spot for homework, with a direct view of the park. The main floor also includes a bathroom, located between the living space and close to the access to the rear yard. Step out into the fully fenced backyard, an entertainer's paradise featuring set dining and lounge areas, and a covered BBQ space for year-round enjoyment. A single car garage, and laneway access provides parking for four. On the second level, you'll find four spacious bedrooms, each with large windows and nice sized closets, a charming reading space in the landing, and an updated family bathroom (April 2025). The primary suite occupies the entirety of the finished attic, offering a tranquil retreat with its own TV den, walk-in closet, office (or bedroom/nursery), and a luxurious ensuite with in-suite laundry for added convenience. An unfinished basement provides ample space for storage, a secondary laundry space, and a walk up to the rear yard. Set within walking distance to schools, local cafes, and the popular Cambridge farmer’s market, this location makes it easy to enjoy the best of what West Galt has to offer! (id:59646)
1151 Riverside Drive Unit# 3
London, Ontario
Welcome to 1151 Riverside Dr Unit 3, a beautiful home nestled in the prestigious Hazelden Trace community. This residence offers a spacious and thoughtfully designed layout, perfect for comfortable living and entertaining. The main floor features a bright and inviting living room with a cozy fireplace, a well-equipped kitchen with ample counter space and a charming breakfast area, and a formal dining room ideal for hosting gatherings. The primary suite boasts a generous layout with a private 4-piece ensuite, while an additional office space or den provides the perfect setting for remote work or a quiet retreat. A convenient laundry room and additional bathroom complete the main level. The fully finished basement expands the living space, offering two sizable bedrooms, a 3-piece bathroom, and a large recreation room with a second fireplace, creating the perfect spot for relaxation or entertaining guests. Abundant storage space and a dedicated utility room ensure practicality and convenience. The oversized garage provides ample parking and additional storage options. Situated in a premium location just minutes from shopping, parks, trails, and churches, this home offers the perfect blend of elegance and everyday convenience. With its spacious layout, modern amenities, and desirable neighborhood, this community rarely offers up a unit for sale, you won’t want to miss this! (id:59646)
132 White Oak Crescent
Blue Mountains, Ontario
BUILDER COLLECTION HOME - ready to move-in! Over $100k in extras including; Full appliance package, high end laminate in all main areas, bedrooms & basement, Stone countertops throughout, Central air conditioning, Upgraded kitchen cabinets, Freestanding tub in primary ensuite, and much more. This Bedford model is 1585 sq. ft., and another 538 sq. ft. in the finished basement with oversized lookout windows. Welcome to Windfall! Steps from The Shed, the community's own unique gathering place nestled in a clearing in the forest. Featuring a year-round heated pool, fitness area, and social spaces, The Shed offers a perfect spot for relaxation and recreation. Surrounded by the winding trail system that connects the neighborhoods of semi-detached and detached Mountain Homes at Windfall. So close to the Mountain its as if you're part of it. (id:59646)
40 Bullfrog Drive
Puslinch, Ontario
Welcome to your dream home in Mini Lakes, a serene and idyllic community! This warm and cozy residence offers the perfect blend of comfort and convenience. Nestled in a peaceful and quiet neighbourhood, you'll enjoy the tranquility (no traffic or sirens), making it the ideal retreat from the hustle and bustle of city life. Enjoy efficient open concept living, cooking and entertaining while watching the lovely gas fireplace. The kitchen offers abundant cupboard and counter space and convenient built-ins beside the dining table. A large deck almost doubles your entertainment space where you can enjoy evenings under the stars or inside the screened gazebo. The primary bedroom with walk in closet and ensuite bathroom allows you to pamper yourself while your guests can enjoy the four piece main bathroom. There is plenty of room for two cars and a golf cart in this oversized driveway and there is a large side yard with two storage sheds. Stroll across the street to the pool and community centre. Mini Lakes is the most sought-after lifestyle gated community in Southern Ontario. Located only 5 minutes from the 401 and the bustling South end of Guelph, which provides all the necessary amenities for shopping, entertainment and healthcare. Residents enjoy spring fed lakes, fishing, canals, heated pool, recreation centre, bocce courts, library, trails, gardens allotments, walking club, dart league, golf tournament, card nights, etc. Don't miss out on this opportunity to own a piece of paradise in such a delightful community. Schedule a viewing today and discover the perfect place to call home! Mini Lakes is a Common Elements Condominium Community with residents having FREEHOLD TITLE to the land they reside on (POTL) with a monthly fee of $593.00 (id:59646)
7011 Concession 4 Concession
Puslinch, Ontario
Set upon nearly 6 acres of parkland & forest, this architectural marvel seamlessly blends rural serenity with modern art. With nearly 500' feet of frontage, you'll be enamoured from your arrival down the lamplit, tree-lined drive to your front door. Meticulously designed to bring nature indoors, striking windows take the place of walls wherever possible, affording you a perpetual connection with the outdoors. From the front windows along the length of your great room, to the soaring two-storey dining room with windows floor-to-ceiling looking out over your yard & pool, you & your guests are constantly reminded of the magic of this property. Upon your arrival, your eyes are immediately drawn to the 3-level spiral staircase, taking you upstairs to its 3 bedrooms, including a master suite featuring a renovated ensuite bath w/heated floors, walk-in closet, fireplace & walkout to a private rooftop terrace. It's the perfect place to wake up with a morning espresso or indulge in a night cap, looking up at the glow of the constellations uninterrupted by the city lights. 2 large bedrooms- each with their own balcony- share another renovated bathroom on this level that also features a laundry room & loft overlooking the living & dining below. The main floor offers 3 distinct living areas, along with two dining areas, all surrounding a central kitchen complete with a stainless steel appliance suite & induction cooktop. The kitchen includes a second wing with infinite storage- plus a prep space, mess sink & 2 wall ovens. The walkout basement is comprised of a huge rec room, wet bar, bonus room & abundant storage and workshop space. Walking out to your backyard, the large deck lends itself fittingly to a conversation set & BBQ, while the stone surrounding the striking, lagoon-inspired pool, is perfect for alfresco dining all summer long. Not to be outdone, the oversized triple garage offers room for a shop, and a host of toys that make country life the absolute best it can be! (id:59646)
902 - 277 Jozo Weider Boulevard
Blue Mountains, Ontario
Luxurious custom designed home now available for sale at 277 Jozo Weider Blvd, right near the hill with fabulous views! This rare offering on a private cul-de-sac that hardly ever comes to market, boasts 6 bed + den, 6 bath, tons of room for all the family! A stone's throw away from Blue! Experience the perfect blend of comfort & convenience in this inviting property located in the heart of Blue Mountain. This lovely home offers a serene retreat with easy access to the best of Ontario living, from skiing, snowshoeing, hiking, biking, golfing, swimming, all outdoor activities & the vibrant local community/village! It delivers a spacious layout with generous living space ideal for relaxing or entertaining. Fabulous great room with vaulted ceilings, gorgeous fireplace & stunning hill views! The modern open plan kitchen is fully equipped with contemporary appliances, huge island & ample storage with bonus pantry. Double car garage, mudroom, loads of parking! Cozy & comfortable bedrooms, well-sized, perfect for restful nights, also with a main floor primary & 2nd level primary, many of the bedrooms have ensuites, walk-in closets & balconies. The bathrooms are all high quality for your comfort & convenience. The basement is the ultimate space for family movie nights, also has another bedroom with awesome built-in bunk beds, wet bar, laundry & another updated bathroom. The scenic outdoor space allows for picturesque vistas of the surrounding natural beauty. Prime location situated right near Blue Mountain Resort, a short drive to Collingwood & Thornbury, for all the best of dining, shopping, & outdoor living! On demand shuttle service puts everything literally on your doorstep! Whether you're looking for a peaceful full-time retreat or an adventure-filled escape, this listing offers the best of both worlds. The perfect getaway for all! Don't miss your chance to call this beautiful property home! Come live the 4 season lifestyle to it's fullest at 277 Jozo Weider in Blue! (id:59646)
58 Mildred Avenue
St. Catharines, Ontario
Attention First Time Home Buyers & Investors! Live in one unit, while letting your tenants pay down your mortgage & get in the real estate market! Sought after Grantham/Lake location this Legal duplex is a solid home. Third unit could be for family or just more living space. Coin operated washer only, dryer, 3 fridges, 3 stoves, main floor dishwasher, main floor micro/vent. All appliances in as is condition. Window coverings on main floor. 2 SEPARATE HYDRO METERS. (id:59646)
416 Swallowdale Road
Huntsville (Brunel), Ontario
Envision waterfront living and hot summer days relaxing at the lake. Enjoy a short boat cruise from your dock to have a sunset dinner on your favourite patio. Located on prestigious Fairy Lake, this rare gem, with its private winding driveway is roughed in and cleared so can start enjoying the waterfront immediately. Boasting 250 feet of undisturbed natural shoreline in an old growth white pine forest, with an additional 66' road allowance buffer and a municipally owned 67 foot/.08 acre (+/-) parcel of shoreline to the west, your property offers breathtaking views, an abundance of sunshine, making this the ideal location to build your executive dream home or serene retreat. An 11 minute drive to downtown Huntsville, an array of restaurants, unique boutiques, and vibrant year-round entertainment awaits you. Huntsville has a well-equipped hospital, medical care and excellent schools. For nature enthusiasts, renowned Algonquin Provincial Park (30 mins), Arrowhead (15 mins), and Limberlost Forest & Wildlife Reserve (22 mins) each provide their unique hiking, snowshoeing and cross-country ski trails. Golf enthusiasts can select from prestigious Deerhurst and Mark O'Meara to spend memorable moments on the links. Snow Enthusiasts can enjoy skiing and snowboarding at Hidden Valley Ski Resort (9 mins). Alternatively, take advantage of the property's prime location on Fairy Lake to boat directly into downtown Huntsville. Fairy Lake connects to 3 other lakes (Peninsula, Vernon, Mary) offering over 40 miles of boating; each lake offering up their own unique topography and traits. Come for the day; stay for a lifetime! Book your personalized tour today! (id:59646)
64 Cosmopolitan Common
St. Catharines, Ontario
NEW FROM THE BUILDER / FULL TARION WARRANTY - Welcome To The Enclave By Award Winning Cosmopolitan Homes. The 9Ft Ceilings On The Main Floor Immediately Gives The Home The Wow Factor As Soon As You Walk Into The Foyer. Built To Maximize Natural Light To Save You On Your Hydro & Equipped With Quality Laminate Flooring To Withstand The Toughest Situations. Trendy White Kitchen With Quartz Counters, Breakfast Bar Island, Extra Deep And Wide Under Mounted Sink, Brand New Stainless Steel Appliances & Imported Ceramic Tiles. Solid Oak Staircase Leading Up To The Generously Sized Primary Bedroom With Walk in Closet, Ensuite Equipped With Deep Soaker Tub & Stand Up Shower. The 2nd Bedroom Boasts 2 Closets, Semi Ensuite & Can Fit 2 Beds If Needed! The 3rd Bedroom Has 2 Windows & A Great Sized Closet! The Completely Finished Basement With Full Washroom & HUGE Window Gives You OVER 2,000 sqft Of Living Space to Enjoy! Your HRV, Hot Water Tank & Furnace Are Energy Star Efficient Providing Energy-Efficient & Environmentally Friendly Service. Prime Location Steps From Welland Canal Trail And 4 minute walk to Berkley Park For Outdoor Recreation like Tennis Courts, Baseball Diamonds, Sports Fields & Playgrounds. 13 Minute Walk to Cushman Road Park With Walking Trails. 5 minute walk to Freshco, Popeyes & the Infamous Rickijo's Restaurant and Stacked All Day Breakfast Spot. 3 Minute Drive to Walmart, Nofrills, Tim Hortons, McDonalds, Minutes To FirstOntario Performing Arts Centre And St. Catharines Public Library, And Convenient Access To Brock University, Shopping Centres. Easy Commuting With Quick Access To QEW (5 Minutes) And Public Transit Stop Only A 3 Minute Walk. A Rare Opportunity To Own A Home That Perfectly Balances Elegance, Functionality, And Location! ** SOLD WITH FULL TARION WARRANTY** Lots Of Visitor Parking Available in Front Of Unit. Pre Delivery Inspection will take place 1 week before closing. (id:59646)
41 Clubhouse Drive
Huntsville (Chaffey), Ontario
Welcome Home to 41 Clubhouse Drive; situated on the renowned Deerhurst Highlands Golf Course, and just minutes to all of the amenities of the Town of Huntsville. This immaculate custom home was built in 2017 and features 3 bedrooms, 3 baths (5pce, 4pce, 2pce), a detached 2 car garage, on a .4 acre lot with exceptional elevated views over the fairway. Stepping inside to the main level you are greeted with an open floor-plan boasting panoramic views through the large windows and sliding glass doors which lead to the expansive balcony overlooking the course: a great place to entertain or just kick-back and relax after a day on the links. The main level features a large living/dining room combo with gas fireplace, custom kitchen with built-in appliances, ample cupboard space, a 2pce bath, and soaring ceilings. Walking down a level (or take a ride on the single person elevator!) you will find an entire floor dedicated to "you"; a primary bedroom with den, walk-in closet, laundry room, 4 piece ensuite, high ceilings, and a private balcony. Last, but not least, heading down to the walk-out, lowest level, you will discover an additional 2 generous sized bedrooms, a 5 pce bath, utility/storage, and access to yet another patio/deck. No detail was overlooked in the design and construction of this exceptional home from the poured concrete foundation to the extensive drainage system, to the whole-home back-up generator, to the interlock driveway, and tasteful landscaping and decor. Come see for yourself what this special home has to offer, and then take a stroll down the dead-end street to appreciate why this is one of the most sought after neighbourhoods in Muskoka. (id:59646)
605 Goldthread Street
Waterloo, Ontario
Welcome to this beautiful home located in the highly sought-after Laurelwood community, known for its top-ranked schools—an ideal choice for families prioritizing quality education. Enjoy the peace and beauty of a neighborhood surrounded by parks and green spaces just steps away. This sun-filled, north-south facing home offers four spacious bedrooms on the second floor, providing plenty of room for comfortable family living. The finished basement adds valuable extra space for entertainment, a home gym, or an office. In 2024, the home underwent numerous upgrades, including but not limited to new flooring, curtains, cabinets, kitchen countertops, and appliances—ready for you to move in and enjoy. Don’t miss this rare opportunity to settle down in one of the most desirable areas. Book your private showing today and come discover even more surprises this home has to offer! (id:59646)
305 Falcon Road
Huntsville (Chaffey), Ontario
Step on in to this wonderful starter home or weekend get-a-way just minutes to downtown Huntsville, as well as countless lakes, rivers, trails, and parks. This 2 bedroom, 1 bath bungalow has been freshened up with newer windows, flooring in select rooms, paint, trim, natural gas furnace, and most electrical. Featuring loads of natural light, a 1.48 acre lot, walk-out from the partially finished basement, and ample parking, and convenient access to area amenities. A little vision and sweat equity will go a long way once you take the next step and make this solid home yours to love. (id:59646)
486 Winniett Street
Caledonia, Ontario
Updated home on spectacular rare private fenced L-shaped lot backing onto ravine w creek & treed area, still in town with municipal service. Inground salt water kidney shaped pool approx 14'x 30', cement surround walkway & extensive decking. Beautifully landscaped w many shrubs, mature trees & perennials. Hip-style shed w lots of room for storage. Newer kitchen cabinets & appliances, flooring throughout both levels, vanity in bsmt bath, skylights w high ceilings and sky views, white privacy fence all completed in 2023. Professionally painted exterior of home & shed, newer furnace, white barn style door, roller blinds all completed in 2022. In-law suite potential in bsmt, can be converted back to single garage, w kit, 3 bdrms, 3pce bath w walk-in shower & private front & back entrance. 3 bdrms on main level & ensuite privilege bath. Cozy family rooms both with wood burning fireplaces. Newly painted trim & walls in front entry, living room & hall in 2024. Sellers are related to salesperson. (id:59646)
3 Suter Crescent
Dundas, Ontario
FANTASTIC 4+1 BEDROOM 4 BATH HOME WITH INGROUND POOL, MAIN FLOOR OFFICE AND APROX 4000 SQFT OF FINISHED SAPCE IN A PRIME AREA IN DUNDAS! The main floor features a spacious updated eat in kitchen with granite counter tops, lots of natural light with an adjoining family room with gas fireplace and overlooks the pristine back yard oasis that boasts an inground pool (20’ x 33’) with heater Lounge area & hot tub. There is a large living & dining room, main floor office, main floor laundry, & 2-piece bath. The Upper level consists of a massive primary bedroom with walk in closet & 3-piece ensuite, 3 other generous sized bedrooms and 4 Piece Bath. The lower level is incredible with a huge Recroom, amazing wet bar area , large bedroom, 4 piece bath and storage area. This home has great curb appeal & boasts a 4-car driveway. Close to Schools and all amenities. New furnace in April 2024 and many other updates. HOME SHOWS 10 + GET INSIDE TODAY! (id:59646)
403353 Robinson Rd Road
South-West Oxford, Ontario
Exceptional location to 401 and GM Cami plant. This 50 + acre Farm & mature Walnut wood lot is just outside the forecasted industrial/residential growth area for the town of Ingersoll in Oxford County. A solid long term investment this farm land, forest & large family home offers agricultural opportunities and long term potential for development. It can be added to your current land base or a great fit for growing multi generational family to enjoy living independently, growing what you need and renting the remainder out. Beautifully secluded tree line surrounding an immaculate large Colonial Raised Ranch (Royal Homes 1990) with oversized attached double garage, huge ceiling height for trucks, vans, storage or other toys you may have or want:). Main floor includes bright Living room w cozy gas fireplace and hardwood flooring, 3 good sized bedrooms, 2 updated bathrooms, open Kitchen w granite counters, dining area w patio doors to 20x24 back deck great for large family gatherings overlooking woodlot/farm land, fantastic sunsets and everything else Mother Nature has to offer. Laundry room off kitchen w separate entrance to garage and lower level suite including spacious family room w abundance of natural sunlight & gas fireplace, a large games room, a small kitchenette, 2 more bed rms and updated bath and storage. Property includes drilled well, septic bed, natural gas to house. Updates include 200 amp service, Gas furnace & AC (2013), Water Heater & Softener (id:59646)
403353 Robinson Rd Road
South-West Oxford, Ontario
Exceptional location to 401 and GM Cami plant. This 50 + acre Farm & mature Walnut wood lot is just outside the forecasted industrial/residential growth area for the town of Ingersoll in Oxford County. A solid long term investment this farm land, forest & large family home offers agricultural opportunities and long term potential for development. It can be added to your current land base or a great fit for growing multi generational family to enjoy living independently, growing what you need and renting the remainder out. Beautifully secluded tree line surrounding an immaculate large Colonial Raised Ranch (Royal Homes 1990) with oversized attached double garage, huge ceiling height for trucks, vans, storage or other toys you may have or want:). Main floor includes bright Living room w cozy gas fireplace and hardwood flooring, 3 good sized bedrooms, 2 updated bathrooms, open Kitchen w granite counters, dining area w patio doors to 20x24 back deck great for large family gatherings overlooking woodlot/farm land, fantastic sunsets and everything else Mother Nature has to offer. Laundry room off kitchen w separate entrance to garage and lower level suite including spacious family room w abundance of natural sunlight & gas fireplace, a large games room, a small kitchenette, 2 more bed rms and updated bath and storage. Property includes drilled well, septic bed, natural gas to house. Updates include 200 amp service, Gas furnace & AC (2013), Water Heater & Softener (id:59646)
301 Reynolds Road
London South (South B), Ontario
Byron is one of London's most desirable neighborhoods, offering a blend of natural beauty and convenience. The proximity to Boler Mountain, Springbank Park and numerous golf courses provides excellent recreational opportunities.Welcome to this stunning fully renovated 2+2 bedroom, 3 bathroom ranch-style home on an expansive double-sized lot. Inside, you'll find a bright and airy main floor with an inviting open-concept layout, perfect for family gatherings. Thoughtfully updated with elegant quartz countertops, this home offers modern comfort and style. The spacious primary bedroom features direct access to a charming cedar-lined hot tub room, leading seamlessly to your private backyard oasis.Outdoor living is unparalleled with an in-ground pool, a tranquil koi pond, and expansive cedar decks the perfect setting for entertaining or relaxing. The oversized concrete driveway leads to a single-car garage with a workshop, offering ample space for projects and storage.The fully finished lower level is ideal for an in-law suite, rental unit, or a private retreat for teenagers, with plenty of versatile space to suit your needs.Notable upgrades include: Metal Roof (2019) Pool Liner (2019) Furnace (2017) Decks (2019) Siding (2019) Concrete Driveway (2018)Located in a very desirable neighborhood, this turn-key property offers the best of modern living with exceptional outdoor amenities. Don't miss the opportunity to make this one-of-a-kind home yours! Schedule your private viewing today. "Property is being sold as is,where is, with no warranties expressed or implied by the seller." (id:59646)
598 Gold Street
Warwick (Watford), Ontario
Welcome to 598 Gold Street in the friendly town of Watford! This bright home has an open concept kitchen/dining room with updated appliances. The kitchen has extensive counter space for food prep., several cupboards, and a pantry for all your storage needs. There is a walk out from the kitchen to your covered side deck, a convenient space for the bbq, or to enjoy your morning coffee. The large master bedroom has a spacious walk-in closet and a generous ensuite with a jetted tub and shower. Updates include newer flooring, new shingles (Dec. 2024) and a new hot water tank. Enjoy the numerous outside spaces! There is a large front deck, covered side deck, and an enormous tiered back deck with gazebo, perfect for summer entertaining. The oversized lot (84' x 132') has ample space for a future garage/outbuilding. Excellent location with a short walk to our new Community centre/YMCA, arena, pickle ball and tennis courts, parks, and splash pads for the little ones. Fibre optic high speed internet available. Easy access to London and Sarnia. Small town living is waiting for you! (id:59646)



