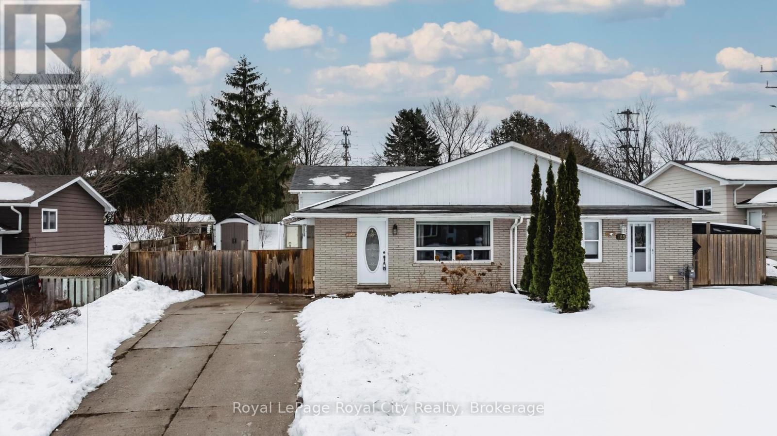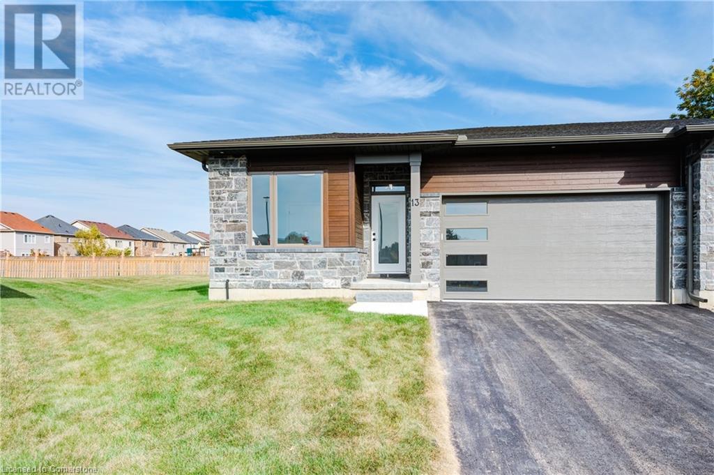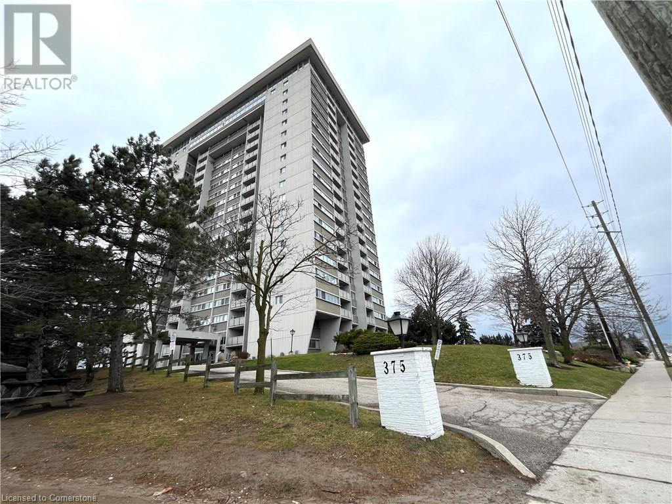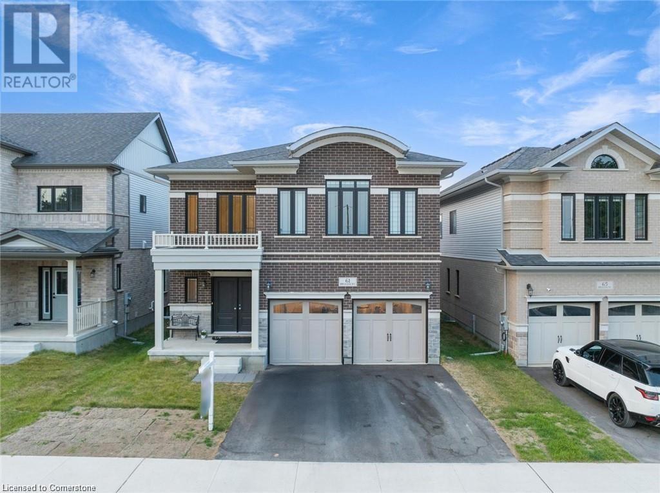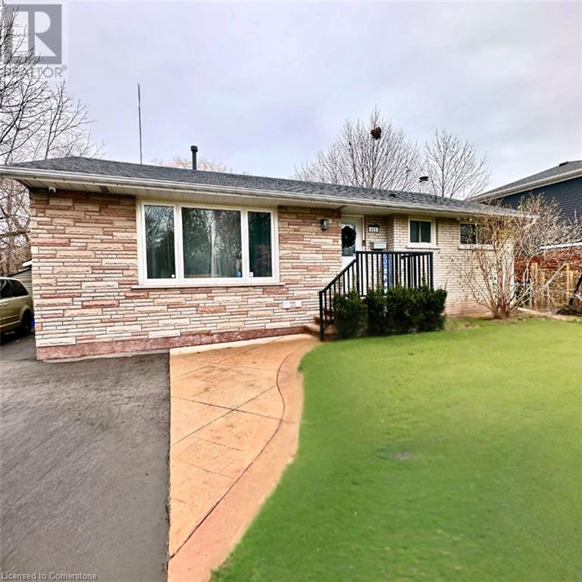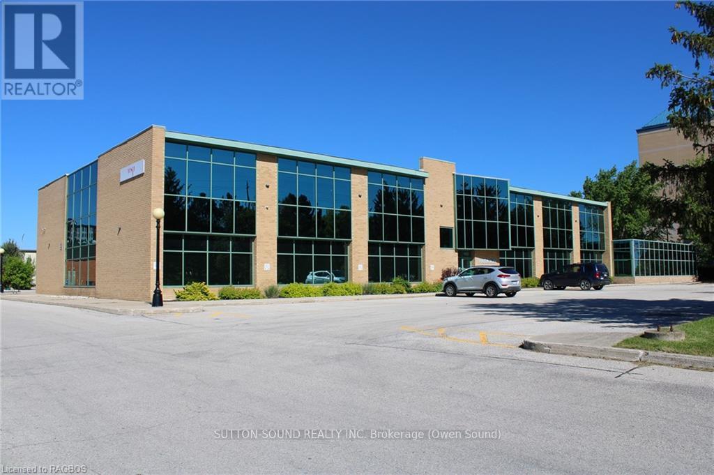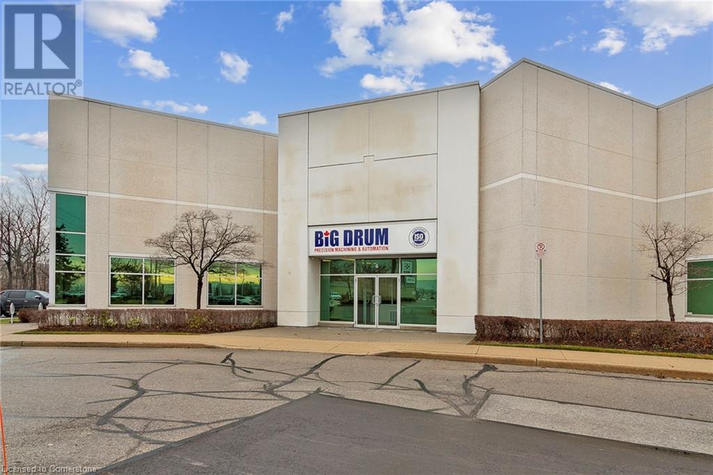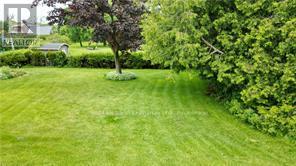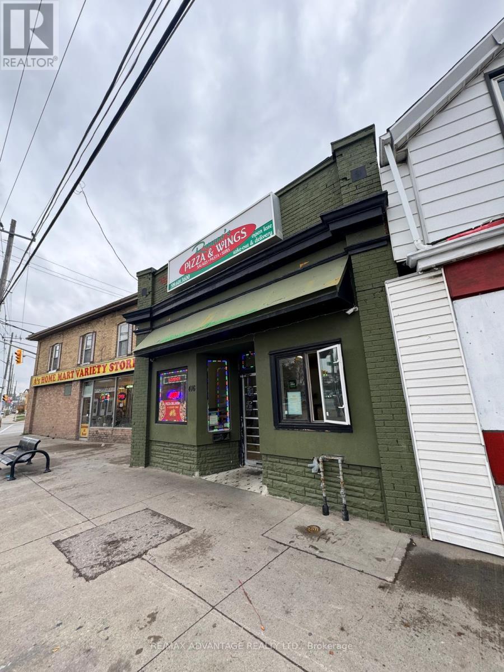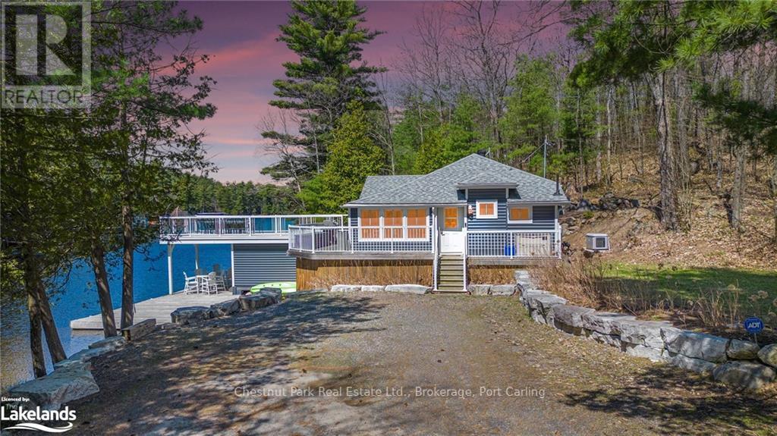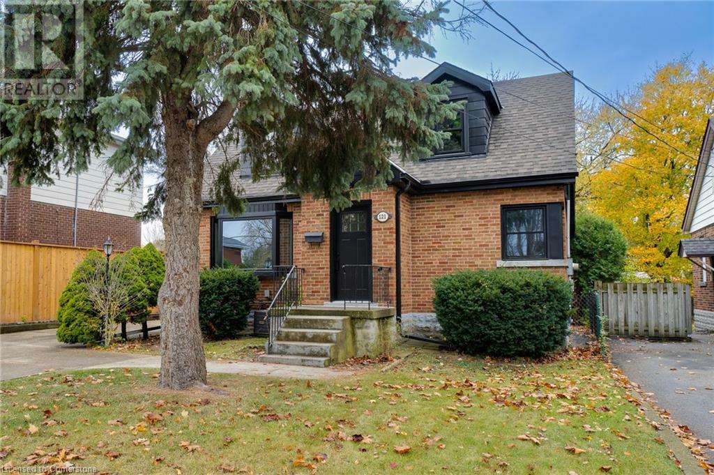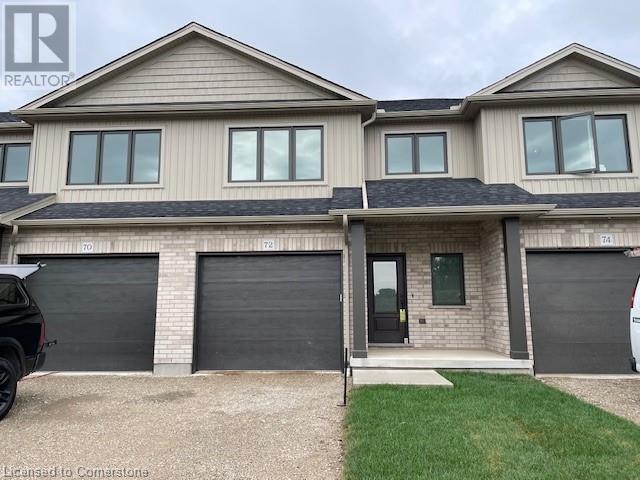793 Eastwood Drive
Saugeen Shores, Ontario
Discover the perfect blend of comfort and convenience in this lovely 4-bedroom, 2-bathroom home, ideally located less than a 5-minute drive to the pristine shores of Port Elgin Beach. Welcome to 793 Eastwood Dr - a perfect family home or investment property. Step into a spacious and sunlit open-concept living and dining space. The functional kitchen offers lots of storage and cupboard space along with a side entrance. The upper level offers a large primary suite with two additional bedrooms and a full bathroom. Off one of the bedrooms are sliding glass doors leading to a lovely deck and fully fenced backyard, a private retreat perfect for summer barbecues or an evening relaxing under the stars. A fully finished basement adds versatility, whether you envision a cozy rec room or space for a home office, or gym. The basement is complete with another bedroom and full bathroom along with a gas fireplace for those cool winter nights! The double wide driveway offers plenty of parking! Walking distance to trails and with the beach just moments away, you'll enjoy the best of Port Elgin at your fingertips. Don't miss this opportunity! (id:59646)
37 East Glen Drive
Lambton Shores (Arkona), Ontario
Crossfield Estates is an exclusive, residential community in Arkona, offering large estate lots for a relaxed lifestyle. With convenient access to amenities such as local farmers markets, hiking trails & the nearby Arkona Fairway Golf Club, Crossfield Estates caters to every need & desire. Choose from 29 golf course lots, extra deep lots, or cul-de-sac lots, each offering a unique setting for your dream home. Banman Developments offers a range of desirable floor plans, or you can purchase a lot outright & work with your preferred builder to create a personalized home. Crossfield Estates is only a 30 min. drive from London & Sarnia, & the charming town of Forest is just 10 min. away. The sandy beaches of Lake Huron are a short 15 min. drive. Book your private tour today! Other lots are available. Price includes HST. Property tax & assessment not set. (id:59646)
269 Pittock Park Road Unit# 17
Woodstock, Ontario
Welcome to Losee Homes' Newest Semi-Detached Bungalow! Open concept modern day main floor living has never looked better. 269 Pittock Park Rd is comprised of 22 stunning semi-detached bungalows nestled in a quiet cul-de-sac, close to Pittock Dam Conservation Area, Burgess Trails, Sally Creek Golf Course and so much more. Phase 2 is well underway and expected to sell quickly. Make your interior selections on one of the unfinished units today. To fully appreciate how stunning these units are, be sure to view Unit 12 Builders Model. To appreciate 269 Pittock Park Rd lifestyle - be sure to view the short video. Unit is currently under construction. Photo is that of Unit 13. (id:59646)
375 King Street N Unit# 206
Waterloo, Ontario
Welcome to Columbia Place—where everything you need is within reach! This large, freshly painted, ALL-INCLUSIVE condo (hydro, heat, water included) features 2 spacious bedrooms, IN-SUITE LAUNDRY, UNDERGROUND PARKING, and a storage locker! Enjoy a private second-floor balcony with serene views of pine trees. The kitchen offers ample storage and connects seamlessly to the dining area and L-shaped living room. The bright primary suite includes a walk-in closet, and a 4-piece bathroom sits conveniently next to the laundry. Top-notch amenities include an indoor pool, expansive gym with city views, games room, library, sauna, car wash, and woodworking workshop. Located minutes from Uptown Waterloo, the expressway, Conestoga Mall, and plenty of grocery stores. Please note rentals to undergraduates are not permitted. Available for immediate move-in! (id:59646)
257 York Road
Dundas, Ontario
A Rare Gem in Coote's Paradise! Welcome to 257 York Rd, a stunning 2-storey family home nestled beneath the breathtaking Dundas Escarpment. This beautifully maintained property offers 4 spacious bedrooms, 2.5 bathrooms, and a fully finished basement, perfectly combining comfort, style, and natural beauty. With approximately 2,293 sq ft of living space, this home features a grand foyer with high ceilings that creates an impressive first impression. The main floor welcomes you with a bright, airy living room and a cozy family room featuring a gas fireplace – the perfect spot to relax after a long day. The elegant dining room, enhanced by classic French doors, sets the stage for memorable family dinners and formal gatherings. A sunlit eat-in kitchen with stainless steel appliances, a charming bay window, and breakfast area overlooks the private backyard, creating a seamless connection to nature. Adding to the functionality, this level includes a convenient laundry room and powder room. Upstairs, you’ll find 4 generously sized, sun-filled bedrooms, each with ample closet space. The primary suite is a serene retreat, complete with its own private ensuite bathroom. The professionally finished lower level adds incredible versatility to this home, providing ample space for a home office, guest bedroom, or recreation area. Recent updates include new pot lights in the basement and freshly painted interiors, giving the home a modern, welcoming vibe. Step outside and discover a beautifully landscaped yard and expansive backyard oasis, perfect for entertaining, relaxing, or simply enjoying the peaceful surroundings. For your convenience, this property features a 2-car garage with an automatic opener, interior access, and a spacious 4-car driveway offering ample parking for family and guests. This is more than just a house – it’s a rare opportunity to own a remarkable home in an unbeatable location. Don’t miss out – make 257 York Rd yours today! (id:59646)
748 Little Hill Street
London, Ontario
Raised bungalow with attached single car garage and double wide drive. 2 + 1 bedrooms, 2 baths. Lots of natural light throughout. Lower level windows above grade. Located close to public transit and many amenities. (id:59646)
25 Almond Gardens Unit# Upper
Grimsby, Ontario
Welcome to this charming 3 bedroom 1 bathroom upper level unit in a quiet neighbourhood in Grimsby. **Includes the garage plus 1 driveway parking*** The lake is just a few minutes away on foot from your front door and the nearby parks and school are a bonus. This is your chance to bring your growing family and be close to the lake! The basement is not included and is currently tenanted. Upper level tenants are responsible for 60% of all utilities. 2 car parking available. Proof of income, credit report, references and a completed rental application will be required. (id:59646)
61 Broadacre Drive
Kitchener, Ontario
Location !! Location !! Location !!! Welcome to 61 Broadacre Drive, Kitchener – Presenting 61 Broadacre Drive, Kitchener – an exquisitely designed 4-bedroom, 3.5-bathroom residence offering 2,950 sqft of luxurious living space. Thoughtfully crafted with 9 ft ceilings on all levels and over $100K in premium upgrades, this home exemplifies sophistication. The brick exterior with an upgraded front elevation enhances its striking curb appeal. Step inside to find oak hardwood floors throughout the main living areas, exuding warmth and elegance. The chef’s kitchen is a showpiece, featuring premium granite countertops, a custom backsplash, and high-end stainless steel appliances, all designed for both functionality and style. The open-concept layout flows seamlessly to the outdoors through a grand 8 ft wide sliding door, leading to a fully sodded backyard, perfect for relaxation and entertaining. The spacious double car garage provides ample parking, with room for additional vehicles in the driveway. The unfinished basement, with its large, sun-filled windows, offers endless possibilities for customization. This residence shares the highly coveted Dawn model as the builder’s showcase home on Spachman Street, underscoring its exceptional quality and design. Located in the prestigious Huron Park community, this home is close to top-rated schools, parks, shopping, and offers convenient access to Highway 401. Combining luxury finishes, prime location, and thoughtful design, this home is a rare opportunity for discerning buyers seeking the best of modern living. (id:59646)
405 Erindale Drive
Burlington, Ontario
LOCATION LOCATION!! Welcome home to this very bright, one bedroom apartment in south east Burlington with insuite laundry, keyless entry and gigabyte speed internet. Located in a quiet neighborhood, this newly updated unit features a spacious living room, open concept kitchen sporting a gorgeous countertop, a generous size bedroom with closet organizers. This unit also contains a large storage room and linen closet. Within walking distance to great parks, church and the new community centre. Quick access to the QEW and public transportation. The rent is all inclusive and is available for immediate occupancy. (id:59646)
1450 1st Avenue W
Owen Sound, Ontario
Unique opportunity to operate your business. Spaces offer variety of flexible options as small as single office. Office suites available January 1, 2025. Size of suits are 1,150 sq ft, and the smaller on is 1,000 sq ft. A smaller space of 800 sq ft could also be a possible. Whether a single office or an office suite is what you are looking for. Don't miss out on this space. (id:59646)
1050 Pachino Court Unit# 4
Burlington, Ontario
Opportunity to lease a 16,508 SF clean industrial unit conveniently located within minutes of the QEW and many nearby amenities. Unit features include 25' clear heights and 2 truck-level doors and 1 drive-in door. (id:59646)
1178 Queen Street N
Kincardine, Ontario
Prime building lot in the core area of Kincardine located steps from downtown, Kincardine Golf & Country Club and the Kincardine hospital. It has been recently registered and ready for your building plans! The gently sloped lot lends itself ideally for a walkout basement to a private backyard. Civic address is subject to change once the municipality assigns one for the newly created lot. (id:59646)
2 Kidd Avenue
Grimsby, Ontario
Welcome to 2 Kidd Avenue! This beautiful home is a perfect combination of century home charm and all the modern conveniences that we expect. The cheerful front door welcomes you into a bright and spacious foyer. All rooms lead to the kitchen which is truly the heart of this home. The stylish custom cabinets are complemented by gorgeous wood counters. Made of reclaimed wood from the threshing room floors of old barns, these counters are full of character. Newly refinished hardwood floors accent the gracious living room, dining room & foyer. A natural gas fireplace with stone facing provides a focal point in the dining room. The main floor family room has patio doors that open onto the deck. Enjoy the peace of your backyard in any of the many sitting areas. Or if the weather is uncooperative, have your morning coffee in the sunroom overlooking the well tended backyard. Convenient main floor laundry is combined with a stylish 3 piece bathroom with glass walk in shower. Upstairs, there are four generous bedrooms, all with hardwood floors. The 4 piece bathroom features a heated floor for chilly mornings. Freshly painted. Unspoiled walk-up attic has huge potential! Basement is unfinished with tons of storage space. Single car garage. Situated on a large beautifully landscaped lot, it is centrally located within walking distance of schools, parks, shopping and all the amenities of downtown Grimsby. Easy QEW access and on the doorstep of Niagara! (id:59646)
1008 Boshkung Lake Road
Algonquin Highlands, Ontario
From The Moment You Pull In The Driveway, The Character And Charm Of This Confederation Log Home Is Clear. Nestled amongst the trees, this quality home provides many crafted features including dove tail finish on the square logs, an open concept layout with welcoming foyer, large windows and two walk-outs to the covered deck overlooking the backyard - offering the ideal setting for peace and relaxation. The main level, with maple hardwood flooring, includes a primary bedroom with large closet, living room complemented by the warmth of a cozy woodstove, and a 4-piece bathroom with ceramic tile floors. The vaulted ceilings open to the spacious second floor loft featuring pine flooring and plenty of natural light. A sliding barn door leads to the partially finished walkout basement with a rec. room, another bedroom, and utility area including laundry. Located on a year-round road close to amenities and many lakes in the area. This custom home embodies all the comforts of a solid home with the tranquility of country living and the natural beauty that surrounds. Schedule your showing today! (id:59646)
1182 Dorcas Bay Road
Northern Bruce Peninsula, Ontario
You'll be captivated by the grand Logs in this beautiful home, with diameters from 15-24 inches, all sourced from Simcoe County, Ontario Pine. A secluded driveway leads to a blend of splendid architecture and natural surroundings. Regularly visited by deer and wild turkeys, observed through numerous expansive, luminous windows. Enjoy the waves from the extensive covered wrap-around porch or by a fire under the stars. Inside, find Engineered hardwood floors throughout the main level, complementing an open layout with cathedral ceilings spanning up from the massive staircase. A spacious kitchen boasts black granite countertops and stainless steel appliances, including a large island with a breakfast bar. Large great room with access to the covered deck. Main floor 3 pc bath and laundry space round off the main level of this grand home. You will find custom-built cabinets throughout making functional use in many spaces. Upstairs, a lake view sitting area offers potential for a third bedroom or office. A loft area spans the upper level between each end of the home. The primary bedroom features ample closet space & close by is a character-rich 3pc bathroom and 2nd generous size bedroom. The unfinished lower level presents expansion possibilities. Extras include a large detached garage with door openers, an 8x12 garden shed, and a lakeside firepit ideal for memorable starlit evenings. This home / cottage is currently STA approved and is being sold turn key with all contents. Furnishings shown in video differ from current belongings, refer to photos (id:59646)
416 Hamilton Road
London, Ontario
A well maintained and unique freehold commercial building available for purchase. The space consists of approximately 1,100sqft of a well equipped entry and large kitchen space with a back door. Basement includes an approximate additional 800sqft of storage space and two washrooms. Buyers have the opportunity to purchase the property and the currently tenanted business to maximize their revenue stream! Offering great value, being a landlord is a rewarding experience. Currently tenanted to Romano's Pizza & Wings (business is also for sale separately) with a long term lease expiring April 30th 2029, collecting $2,825 (including HST incremental increase of $100/year). Lease available upon request. **** EXTRAS **** Please call listing agents to book showings. (id:59646)
718127 Hwy 6
Georgian Bluffs, Ontario
Discover the perfect canvas for your dream home with this level, 5-acre, treed lot located just minutes from Owen Sound. This rural property offers a nice mix of species of mature trees. The perfect backdrop for privacy and natural beauty, making it ideal for those looking for a rural retreat while staying close to town amenities. The entrance permit is already in place for your convenience. Modern utilities including hydro, natural gas, and fiber-optic internet, are available at the lot line. (id:59646)
1017 Dark Bay Road
Muskoka Lakes (Wood (Muskoka Lakes)), Ontario
This gem ticks all the boxes! Waters edge living with sunsets on Lake Muskoka. Charming three plus two bedroom fully winterized lake home mere minutes to Bala on Lake Muskoka. Turn key offering that shows pride of ownership. Open concept kitchen/dining & living area. Expansive outdoor living space with 15 x 30 entertaining deck. Extensive perennial gardens and landscaping. Great privacy. Sand cove and deeper water off the dock nestled in a quiet bay. Opportunity for expansion. Income potential with existing summer renters if so desired. This prize offering won’t last! (id:59646)
1418 Bell Mill Side Road
Tillsonburg, Ontario
Located at 1418 Bell Mill Road, this Industrial Property and Building is ready for your design and layout input. With 17’ side wall height and three14x16 O/H Doors in the warehouse portion totaling over 5,400 sq.ft (66’x82’) and 10’ ceilings in the designated office portion totaling approx.2,400 sq.ft (66x36’) with a 10x8 OH Door, double glass main entrance door, lots of windows to make the space bright and friendly, and multiple exterior man doors throughout. This is all situated on a private one-acre lot with controlled access to a main road leading in and out of Tillsonburg. Enhance your business prospects with the coveted M2 zoning. This designation opens up an array of ventures, allowing for a range of industrial and warehouse uses. Whether it’s manufacturing, distribution, logistics, warehousing and retail, start here with your ideas and we will finish the interior with your design specification. 200 amp service with 3 Phase at the road. (id:59646)
185 Desroches Trail
Tiny, Ontario
Welcome to 185 Desroches Trail in beautiful Tiny Township. This meticulously designed and custom-built home features over 3700 square feet of finished living space. 6 Beds + 3 full Baths. Built in 2023 with no detail overlooked, it is not your cookie-cutter new build. The bright and open concept Main Level feats 10 ft. ceilings, engineered hardwood floors, pot lights. Gourmet Kitchen entails custom cabinetry, undermount lighting, Granite Countertops, modern tile backsplash, high-end S/S: appliances incl. a gas stove, hood range, plus generous island. Living Room boasts a custom tray ceiling, top of the line Napoleon gas fireplace, custom stone wall and built-ins. Walkout to an expansive 12 ft. x 32 ft. deck from Living & Primary Bedroom allowing for views of lush greenery & private backyard. Spacious Primary suite offers a walk-in closet and a luxurious ensuite bathroom oasis, perfect for winding down and relaxing in. The downstairs offers a fully finished walkout basement, an entertainer's dream complete with a recreational room, games area, large cold cellar, 3 additional bedrooms, and third full Bathroom. Hot Tub dedicated hard wired line. Zebra/blackout blinds throughout the entire house. Expansive asphalt driveway can park 9 cars + Dble car garage with 16 ft. ceilings, Special Order Vertical Lift doors, EV Charging. Sellers stand behind craftsmanship and Quality of Workmanship as evident throughout. This is the perfect home to build beautiful memories with family and friends and enjoy the serene outdoors and crystal-clear waters of Georgian Bay. Quick stroll to the sandy LaFontaine Beach and Park. Few minutes drive to all amenities & shops offered in Midland and Penetanguishene, 90-minute commute to Toronto. Tiny has it all: sandy beaches, trails, farms, boating, golf, horseback riding, cycling, fishing, skiing, snowboarding, skating + so much more. Make it your home and enjoy Tiny with 70 KM of shoreline and 5 public beach parks to start! (id:59646)
64 Wolverine Beach Road
Georgian Bay (Baxter), Ontario
Welcome to your perfect summer retreat, just 1.5 hours north of the GTA! This road-access 4-bedroom cottage is ready for you to call home. Recently updated and tastefully decorated, it features low-maintenance metal siding and a well-maintained property, ensuring worry-free enjoyment. The bright, spacious kitchen boasts new cabinets, countertops, and updated appliances, while the living room offers a cozy propane fireplace and panoramic views from its wrap-around deck. With southern exposure to all-day sun with stunning sunsets and a shallow, sandy shoreline ideal for little swimmers, this peaceful location with minimal boat traffic promises serenity and relaxation all season long. (id:59646)
Lot 8 Oxbow Drive
Middlesex Centre (Komoka), Ontario
Introducing the highly sought-after ""Cudney Blue"" subdivision! This is your opportunity to build your dream home on a spacious lot in the charming town of Komoka. Located just moments away from the Komoka tennis court, soccer field, and baseball field, you'll have plenty of opportunities to stay active and enjoy the outdoors. The nearby Komoka wellness centre and YMCA offer state-of-the-art fitness facilities and wellness programs for the whole family. For those who enjoy leisurely activities, the local library is within walking distance, providing a quiet and peaceful atmosphere for reading and learning. For golf enthusiasts, the renowned Fire Rock Golf Club is just a short drive away, offering an exceptional golfing experience. Convenience is key in ""Cudney Blue"" subdivision, with shopping and dining options only a stone's throw away. Whether you're looking for a quick bite to eat or a shopping spree, you'll find everything you need within easy reach. Families will appreciate the proximity to schools, ensuring a seamless transition for children of all ages. With a range of educational institutions nearby, you'll have peace of mind knowing that your children's educational needs are taken care of. Don't miss out on this incredible opportunity to be a part of the thriving ""Cudney Blue"" subdivision in Komoka. Build your dream home and embrace a lifestyle filled with convenience, recreation, and endless possibilities. Contact your REALTOR® today to secure your piece of paradise. Call listing agent for lot incentive. (id:59646)
121 Lake Avenue Drive
Stoney Creek, Ontario
Welcome to this completely renovated gem, where every inch of the home has been thoughtfully updated and renovated. Nestled on a large lot, this property offers the perfect balance of privacy, space, and modern living. Enjoy the efficiency and comfort of natural gas, with all systems upgraded to provide optimal performance and energy savings.Stay comfortable year-round with the new, energy-efficient furnace that ensures consistent warmth and lower utility bills.The fully finished basement offers a private retreat with a spacious living area, full washroom, cozy bedroom and laundry room. With a separate entrance, the basement is perfect for guests or in-law suite potential. The main floor showcases a stunning new custom kitchen including new cabinetry, premium stainless steel appliances, and generous counter space, it's an entertainer’s dream.New White Oak Hardwood Floors throughout the home enhances the open, airy feel of the living spaces.The main floor has been carefully designed to create an open, flowing layout that’s perfect for modern living. Relax and unwind on the charming veranda, offering a peaceful outdoor retreat with lovely views of the spacious yard. Whether you're looking for a move-in-ready family home or a stylish space to entertain, this property checks all the boxes. Don’t miss out on the opportunity to make this fully renovated beauty your own.Schedule a viewing today! (id:59646)
68 Redbud Road
Elmira, Ontario
Have you been looking for a brand new townhouse in one of Elmira’s newest subdivisions? This one backs to a walking trail and overlooks farmland and great sunsets! Only 10 minutes from Waterloo. Almost 1700 sq feet with a spacious open concept main floor with white cabinetry, island, stone countertops and 2pc. washroom. Vinyl plank flooring through. Lovely wood staircase. Three bedrooms, 2 baths (ensuite with large walk-in shower) and laundry room upstairs. Large window in the future rec room area. Top quality windows. Still time to choose your colours! Central air. Spacious single garage w/opener. Call for more details. (id:59646)

