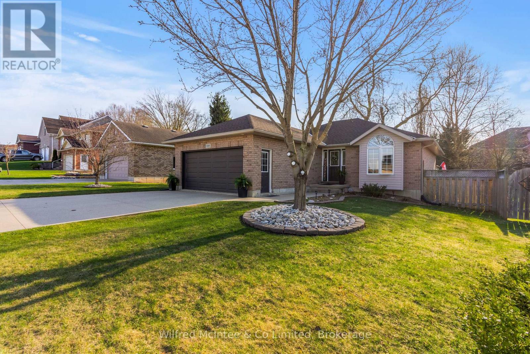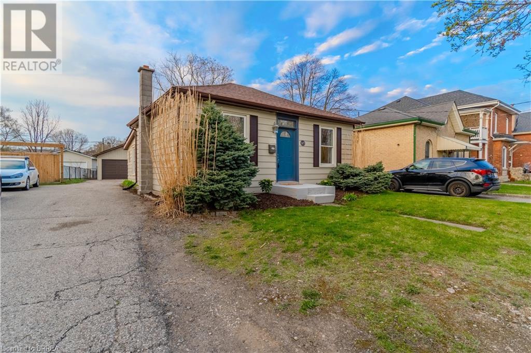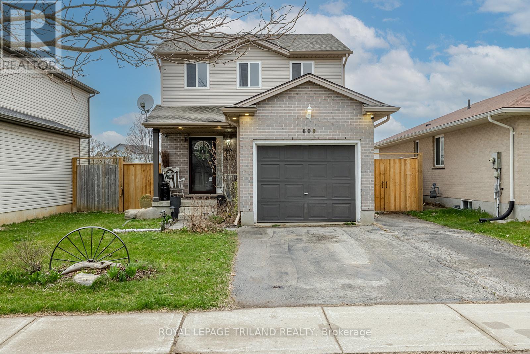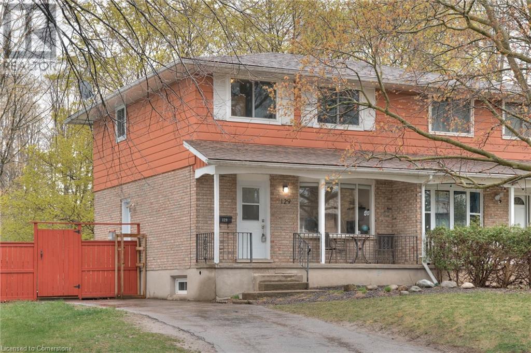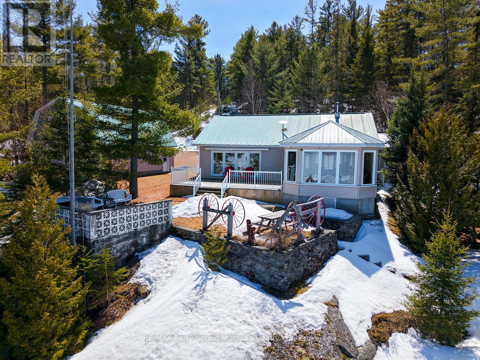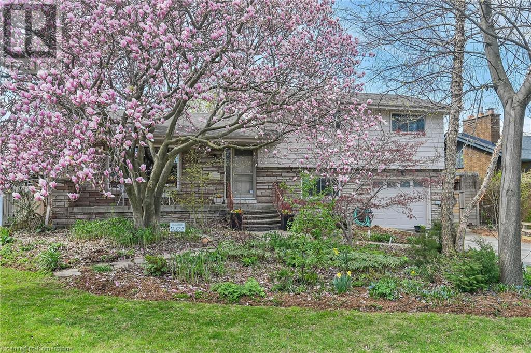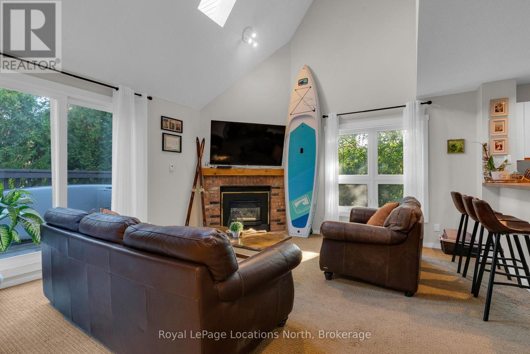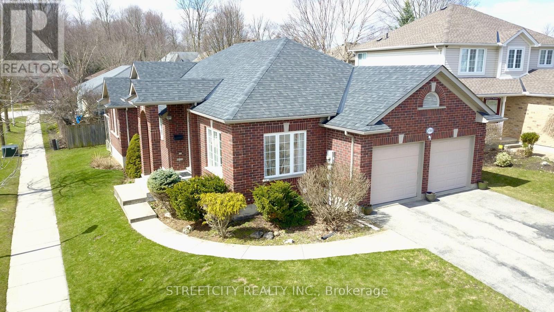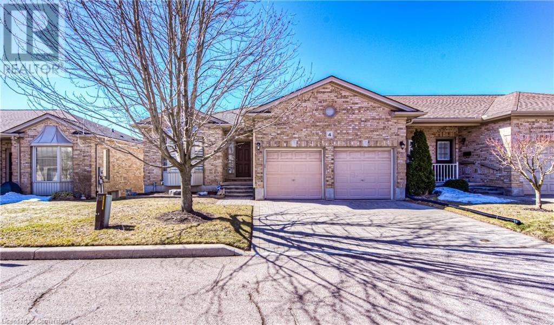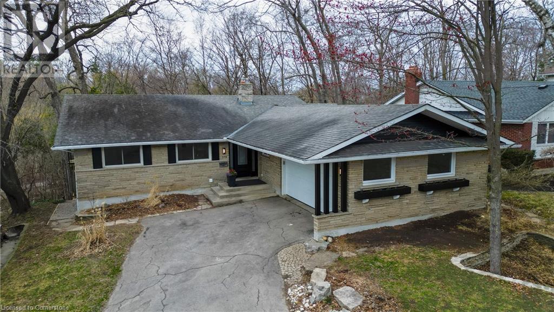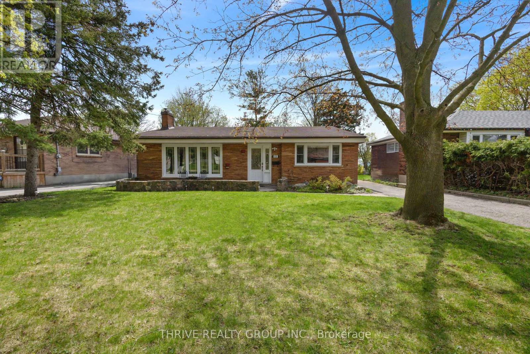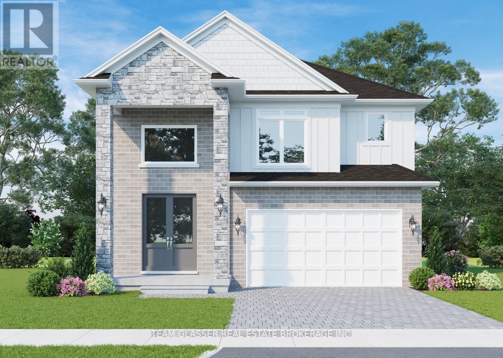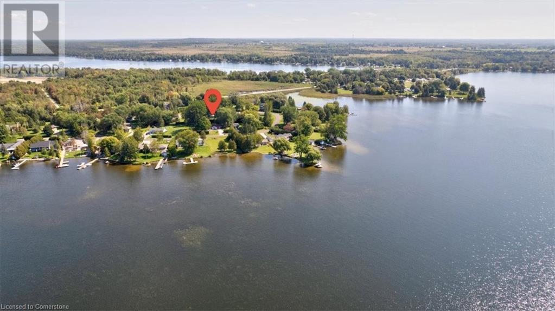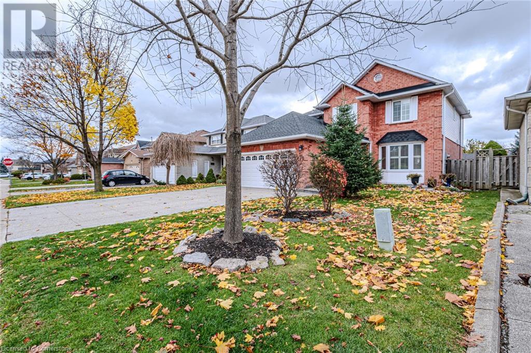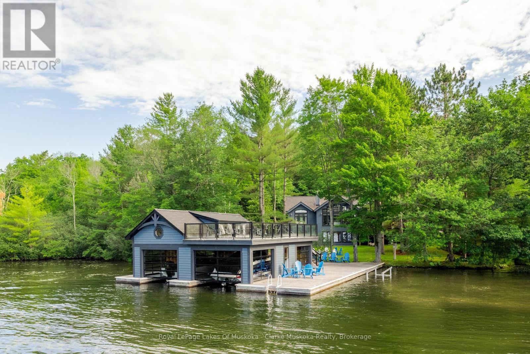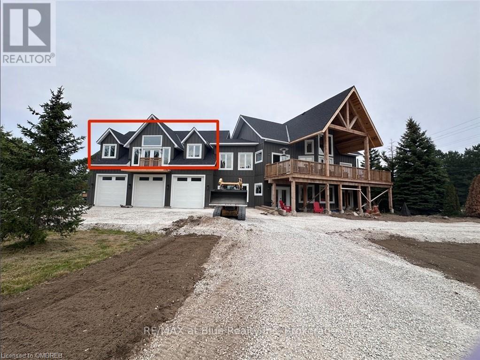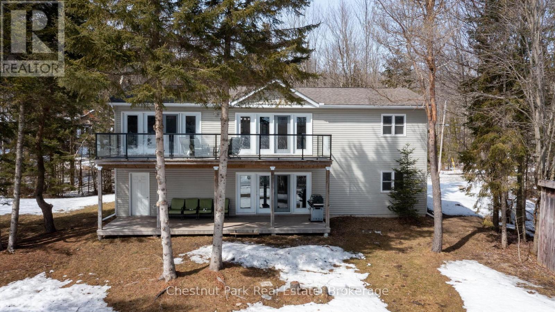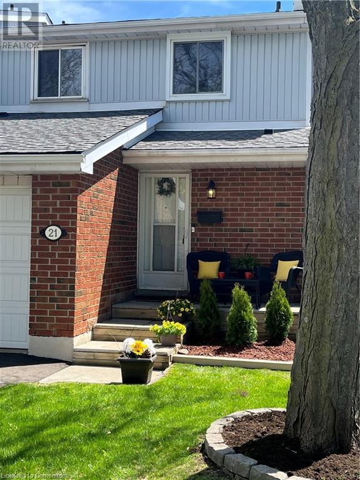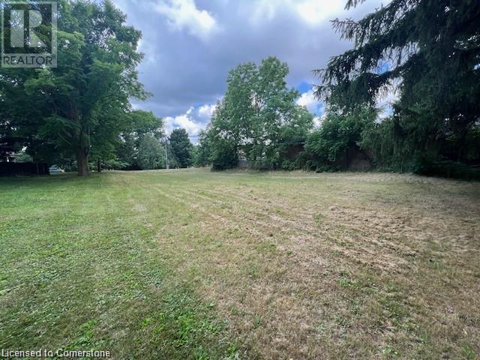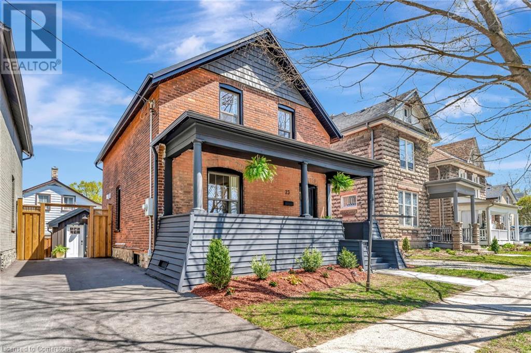50 Starview Crescent
Guelph (Grange Hill East), Ontario
Welcome to 50 Starview Crescent, a meticulously maintained 3+1 bedroom, 3-bathroom home tucked away off of the busy Starwood Drive road and ready to make your dreams come true. This charming gem, on the market for the very first time, offers the perfect blend of loving ownership, thoughtful upgrades, and a peaceful, family-friendly atmosphere. Located on a quiet crescent in one of Guelphs most sought-after neighbourhoods, this home boasts California shutters (2015), new flooring and carpeting (2020), and a beautiful sunroom featuring a cozy Vermont Castings gas fireplace (2012), perfect for family gatherings. The sunroom also offers direct access to the backyard, where you can enjoy the stunning sunrises and sunsets. Built in 1996 by the current owners, every corner has been lovingly cared for, with receipts for all updates, ensuring peace of mind. Updates include new windows from Georges (2013), a Garaga garage door (2014), a new roof (2010), and leaf guards added to the gutters for hassle-free maintenance. The private backyard oasis features a great deck, perfect for a potential hot tub or sitting area, and is fully enclosed with a new 8-foot tall privacy fence (2023), offering a secluded and peaceful outdoor space. Additionally, the home is prepped for modern needs with the ability to hook up an EV charger, thanks to the panel located in the garage. A park just steps away provides the perfect place for children, pets, or connecting with friendly neighbours. Plus, with annual duct cleaning up until 2023, this home is both efficient and low-maintenance. Conveniently located near excellent schools, the Guelph Public Library, Victoria Road Recreation Centre, and walking trails, everything you need is within reach. This is more than just a houseits the perfect home for anyone seeking comfort, convenience, and a welcoming community. Schedule your private showing today and see why 50 Starview Crescent is the home youve been waiting for! (id:59646)
688 22nd Avenue
Hanover, Ontario
Nestled in one of Hanovers most sought-after neighbourhoods, this distinguished all-brick bungalow exudes timeless craftsmanship and contemporary elegance. Surrounded by mature trees and steps from local schools, picturesque walking trails, shopping, and places of worship, the home offers a lifestyle of both serenity and convenience. Inside, a refined custom kitchen anchors the main level, boasting new quartz countertops, a stylish under mount sink with modern fixtures, reverse osmosis installed, striking tile flooring, an elegant tile backsplash, and ambient under-cabinet lighting thoughtfully designed to balance form and function. Seamlessly flowing from the kitchen, sliding doors open to a spacious deck overlooking a fully fenced backyard, with minimal maintenance, offering a peaceful retreat for entertaining or quiet reflection. The practical layout continues with main-level laundry, a double car garage and opener, a concrete driveway, and central air conditioning for year-round comfort. Included is a new roof in 2024 and premium appliances refrigerator, stove, washer, dryer (2023), and dishwasher (2024) all chosen for efficiency and reliability. A defining highlight is the professionally renovated lower level, completed in 2025, which introduces and elevates the space with updates done to the sophisticated fourth bedroom, full bathroom, and expansive family room perfect for multigenerational living or stylish relaxation. Fresh and meticulously maintained, this exceptional residence is truly turn-key and invites you to experience a rare blend of character, quality, and modern comfort in one of Hanovers most tranquil and prestigious enclaves. (id:59646)
4 Warwick Court
Kitchener, Ontario
Welcome to this wonderful 4-level back-split detached home, beautifully finished from top to bottom and ideally situated on a desirable corner lot in a quiet neighborhood! Boasting elegance in every room, this 3+2 bedroom, 2 full bathroom home offers over 2,000 sq. ft. of total living space. Enjoy a large front porch overlooking a peaceful circle, along with a rare triple-wide private driveway. The upgraded kitchen features granite countertops, an eat-in island, ample cupboard space, a stylish backsplash, and newer stainless steel appliances. The bright and spacious dining area opens into a living room highlighted by a beautiful bay window and new flooring (2025). Upstairs, you'll find three generously sized bedrooms with hardwood flooring and a stunning full bathroom. The lower level offers a cozy family room, a fourth bedroom, and a 3-piece bathroom, while the fully finished basement includes a fifth bedroom—ideal for guests, a home office, or additional living space. Step outside to the paved side yard with a convenient gas line, perfect for family BBQs. Additional features include a furnace and central A/C (2017), roof (2019), California shutters (2017), fresh paint throughout (2025), and many more upgrades. Located within walking distance to schools, shopping, grocery stores, parks, and more, this is an exceptional opportunity to own a beautifully maintained home in a fantastic neighborhood. (id:59646)
107 Grand River Avenue
Brantford, Ontario
Workshop Lover’s Dream – With All the Charm to Match! Looking for a property with an amazing workshop? This one delivers—and then some! The heated and insulated garage/workshop is approximately 680 sq ft with over 13-foot ceilings, offering enough height to accommodate a hoist—a rare and exciting feature for hobbyists, mechanics, or anyone who needs a serious space to work. There's ample parking for multiple vehicles, making this setup a standout for those who want room to work, play, and store their toys. Step inside the adorable 3-bedroom, 1-bath bungalow that’s full of character and warmth. Wood accents throughout give the home a cozy, cottage-like vibe, while the open-concept layout seamlessly connects the modern kitchen to the formal dining area—ideal for entertaining or everyday family life. The kitchen features sleek finishes, plenty of prep space, and a large pantry (because honestly, who doesn’t need a pantry?). From the kitchen, walk out to a spacious deck overlooking the generous backyard—perfect for summer BBQs, gardening, or simply soaking up the sunshine. Enjoy the ease of one-level living, complete with a beautifully updated 4-piece bathroom and three spacious bedrooms. Nestled in a quiet, friendly neighborhood just steps from scenic walking trails along the Grand River and Wilkes Dam, and only a short drive to Brantford Golf & Country Club, Brantford General Hospital, and all the amenities you need. This home offers the perfect blend of comfort, convenience, and character—plus the dream workshop you’ve been searching for! (id:59646)
609 Highview Drive
St. Thomas, Ontario
Welcome to 609 Highview, St. Thomas Ontario. Charming, comfortable, and ideally located, this 3-bedroom, 1.5-bath home is perfect for families or anyone seeking the perfect balance of convenience and community. Nestled on a quiet street and backing onto green space, it offers both privacy and easy access to local schools and everyday amenities. Step inside this well maintained home that's full of character. Recent updates include upstairs windows (2024), newer fencing, both bathrooms have been thoughtfully updated, dryer (2023). The warm, functional layout is designed for easy, everyday living. A single-car garage and additional driveway parking ensure room for guests, while the backyards peaceful setting invites you to unwind and enjoy from your own space. With so much to offer, 609 Highview Drive is ready to welcome you home. Why not make it yours? (id:59646)
1537 Blackwell Boulevard
London North (North D), Ontario
Welcome to your dream residence nestled in the prestigious enclave of London, Ontariowhere luxury meets modern elegance in this exquisite detached two-storey executive home. Spanning an impressive 2,199 square feet, this home offers a harmonious blend of sophisticated style and unparalleled functionality. As you step inside, the open-concept main floor immediately captivates, adorned with gleaming hardwood flooring that reflects the natural light flowing through grand windows. The heart of this home is undoubtedly the gourmet kitchen, featuring a spacious island that invites culinary creativity, complemented by premium granite countertops and pristine white cabinetry. Adjacent to the kitchen, the charming breakfast nook with a built-in bench seat promises the perfect spot for leisurely morning coffees. The expansive living room is a masterpiece of comfort and luxury, centered around a stunning gas fireplace that offers warmth and ambiance, ideal for sophisticated entertaining or intimate family evenings. Each of the four generously sized bedrooms presents a sanctuary of relaxation, yet it is the primary suite that truly distinguishes this home. Revel in the opulence of a lavish 5-piece ensuite, alongside his and her walk-in closets, delivering a private retreat of unrivaled excellence.Extend your living space into the fully developed basement, an area designed to accommodate a plethora of lifestyle needs from a home theatre to a fitness studio, or an additional family lounge. Completing this exceptional offering is the convenience of an attached two-car garage, ensuring ample space for vehicles and storage. This residence epitomizes luxury living, crafted with meticulous attention to detail and an unwavering commitment to quality. Indulge in the height of elegance and make this distinguished address your home sanctuary. (id:59646)
345 Briarmeadow Drive Unit# 101
Kitchener, Ontario
**TWO PARKING, ALL-INCLUSIVE (except internet)!!** Cozy 1-bedroom, 1-bathroom condo in Kitchener, available starting May 1st. This recently renovated unit offers a modern and comfortable living space, perfect for singles or couples. With two dedicated parking spots, you’ll have plenty of room for your vehicles. Located in a safe, friendly neighborhood, this condo provides the convenience of easy access to the main highway and nearby mall, making daily errands and commutes a breeze. It’s not just the location that’s ideal—this property also includes all utilities in the price, ensuring a straightforward and affordable living experience. This condo offers great value for those looking for a modest yet well-appointed home in a middle-class area. Don’t miss out on this opportunity—contact us today to schedule a viewing! (id:59646)
76 Charles Best Place
Kitchener, Ontario
Welcome to 76 Charles Best Place — A STANDOUT FREEHOLD END UNIT TOWNHOUSE perfectly situated on a peaceful court in a vibrant, family-friendly neighbourhood! With only one adjoining neighbour and a generously sized yard, this home offers that rare blend of privacy and space. Step inside and be greeted by a bright, airy layout featuring fresh neutral tones and an interior that's both stylish and low-maintenance. You’ll love the spacious modern kitchen with its dark sleek cabinetry and functional design—ideal for everyday living or hosting family and friends. The separate dining area opens through sliding doors to a large deck and fenced backyard complete with a gas BIB for your BBQ needs —your own private outdoor retreat! Upstairs, you’ll find 3 roomy bedrooms with ample closet space and a beautifully bathroom with a sleek double-sink vanity. Additional upgrades include laminate flooring in the living room (2017), newer windows and patio door (2009), furnace (2024), roof (2020) paint (2025), water softener (2010) and updated electrical (2025). But what truly sets this home apart is the nearly 1,800 sq ft total of living space. The main floor offers endless possibilities: home office, gym or media room —the choice is yours. With transit just a 5-minute stroll away and highway access in under 3 minutes, commuting is a breeze. Whether you're a first-time buyer looking for the perfect place to call home or an investor adding a gem to your portfolio—this is the opportunity you've been waiting for! (id:59646)
85 Duke Street W Unit# 1702
Kitchener, Ontario
This is your chance to own a truly exceptional corner penthouse in the heart of the city. Featuring 2 bedrooms, soaring 10’ ceilings, and expansive floor-to-ceiling windows, this carpet-free condo is filled with natural light and offers stunning views from the spacious 110 sq. ft. balcony. The kitchen is a showstopper—modern and functional—with full-height cabinetry providing ample storage, granite countertops, upgraded stainless steel appliances, a ceramic backsplash, and a MOVABLE ISLAND ideal for cooking and entertaining. The primary suite includes a generous closet and a beautiful en-suite bathroom. The second bedroom also features full-height windows spanning the entire width of the room and wall-to-wall closets. The second full bathroom is accessible both from the bedroom and the hallway, making it perfect for guests. Convenient in-suite laundry is neatly tucked away in the foyer, along with a large double hall closet for additional storage. This penthouse is the only one of its kind currently on the market—no upstairs neighbours. Located beside City Hall with the ION LRT stop right at your doorstep, and just steps away from King Street’s shops, restaurants, and amenities—yet far enough to enjoy peace and quiet. Residents enjoy 7-day-a-week concierge service ensuring your packages are safely received. Relax in the stylish resident lounge or take in the city from the expansive rooftop terrace. Plus, take advantage of a modern, spacious, and fully equipped gym located in the adjacent tower—just a few steps away. Underground parking and storage locker included. NOTE: Some photos have been virtually staged. (id:59646)
129 Dalegrove Drive
Kitchener, Ontario
**OPEN HOUSE SAT, MAY 3RD 2-4PM** First-time home buyers and savvy investors — this is the opportunity you've been waiting for! Welcome to this beautifully updated 3-bedroom, 2-bathroom semi-detached home, perfectly combining style, function, and value. The main floor was professionally renovated in 2020, featuring a modern kitchen with updated cabinetry, new flooring, sleek pot lights, and stainless steel appliances. Upstairs, you'll find laminate flooring (2021) and a professionally renovated bathroom offering both comfort and peace of mind. Major system updates have already been taken care of: the roof was replaced in 2017, the AC in 2020, and the furnace in 2021. The open-concept layout provides a bright, spacious feel with room to grow. There’s plenty of parking, a fully fenced backyard ideal for entertaining or relaxing, and a finished basement that serves perfectly as a kids’ playroom or extra living space—complete with a second bathroom on this level for added convenience. Thoughtfully positioned with a large front yard and added privacy, this home welcomes you from the moment you arrive. Don’t miss your chance to own a move-in ready home with all the right spaces, just waiting to be made your own. (id:59646)
38 Marshall Drive
Guelph (Grange Road), Ontario
The one you've been waiting for - welcome to 38 Marshall Drive! Backing onto tranquil greenspace, this impeccably maintained family home features 4 bedrooms plus a legal 1-bedroom walkout basement apartment - an ideal setup for multigenerational living, rental income, or hosting extended family. Offering 2,940 sq. ft. of finished, carpet-free living space, this home sits on a deep, private lot in Guelphs highly sought-after East End. The bright, functional main floor showcases a well-equipped kitchen with stainless steel appliances and a sunlit dining area that overlooks the serene backyard. A cozy gas fireplace warms the inviting living room, while California shutters in select areas add both charm and privacy. The spacious front entry and oversized 1.5-car garage provide ample room for storage, bikes, or a small workshop. Upstairs, you will find four generously sized bedrooms, including a peaceful primary suite featuring a walk-in closet with built-in organizer and a 4-piece ensuite with a double vanity - perfect for busy mornings. Rear-facing bedrooms enjoy treetop views of the greenspace, while front-facing rooms overlook a quiet, family-friendly street. The legal 1-bedroom walkout basement apartment includes its own private entrance, open-concept living space, full kitchen, and bathroom ideal as a mortgage helper, in-law suite, or private guest space. Just steps from Watson Creek Trails, Joe Veroni Park, and Eastview Park - offering scenic trails, a splash pad, disc golf, and sports fields - this home is also within walking distance to schools (including French immersion), the public library, and a variety of shopping, dining, and everyday amenities. Don't miss your chance to own this move-in-ready gem offering comfort, income potential, and a rare greenspace backdrop in one of Guelphs most desirable neighbourhoods. (id:59646)
667 Hwy 528a Highway
French River, Ontario
A rare find on desirable French River.A large water system for seemingly endless boating & exploring. Abutting an abundance of crown land to set out for daily adventures.200 ft waterfront & over an acre.4 season home/cottage.Located off a year round maintained road with a scenic drive into the property for great privacy & stunning long water view.3 bedrooms, 2 bathroom, main floor laundry & mudroom to hang up your ATV & snowmobile attire.Head over to the wood stove to get warm cozy. Spacious, open concept living & dining area.Gaze out to the waterfront from your enclosed Muskoka room w/large picturesque windows while listening to mother natures whispering sounds & enjoying the gentle breeze.A great room to enjoy summer evenings w/family & friends.Geothermal heat/cooling water furnace in the main cottage & propane forced air in the garage.Fresh & cold drilled well water for those hot summer days.Mix of hardwood, laminate, vinyl & ceramic flooring.Work from home w/ a spectacular view.Current owners have high speed Star Link internet service.Double car winterized garage w/ finished loft for guests includes living space, small kitchenette, games area, bedroom & bathroom.Low maintenance vinyl siding & metal roof. Auto- generator.Waterfront has shallow walk in area and gradually gets deeper.Concrete steps into waterfront for pets and kids w/ deep water for swimming & docking.Sun on dock in the summer 10 am-7 pm on the deck/patio.Enjoy all season activities from your door step & a short drive to amenities, shopping & golf course. A very private & scenic area.Across the road is a trail to walk or ATV. Five finger rapids approximately 7kms from the cottage by boat.Great swimming, jump of the cliffs, safely ride the rapids in a life jacket.Under 10 min drive to boat launch. Potential rental income w/ yearly return renters.A turn-key cottage start your holiday soon! Kabota tractor with snow blower, bucket sander and grader. Click on the media arrow for video. (id:59646)
8 St William St Street
Burford, Ontario
Welcome to this beautifully preserved century home, where timeless charm blends seamlessly with modern updates. From the moment you step onto the charming covered front porch—ideal for morning coffee or watching summer storms—you’ll feel the inviting warmth of this special property. Inside, original wood trim and hardwood floors set the tone for the home's rich character. Elegant pocket doors open to a spacious living room featuring a WETT-certified wood stove, creating a cozy and welcoming atmosphere. The bright, expansive dining room is perfect for hosting memorable gatherings, while the updated kitchen offers ample space and style for the home chef. At the rear of the main level, a fully renovated and reinsulated mudroom adds both charm and practicality, complete with a walk-in pantry, laundry area, cozy window seat, and a modern powder room. Upstairs, discover three generously sized bedrooms, each with abundant closet space. The primary bedroom features a private walkout balcony, and the main bathroom provides a touch of luxury with a walk-in shower and a soaker tub. The fully finished basement offers even more living space, including a comfortable rec room with a freestanding gas stove and an additional room perfect for a home office or craft area. Thoughtful updates over the years—windows, wiring, and plumbing—have all been brought up to today’s standards. And if you are looking for even more room than this spacious home already offers, the attic presents excellent potential for future living space. Outside, the large lot includes two fenced areas ideal for pets, children, or gardening. A detached two car, garage with a workshop and loft adds exceptional versatility. Additional features include a whole-home Generac generator and a natural gas BBQ hookup. This home is the perfect blend of classic elegance and modern convenience. Move in and start making memories today! (id:59646)
92 Delmar Drive
Hamilton, Ontario
RSA. Location! Buchanan Park area! Oversized 2198 sq ft. living space, 4 Bedrm side split with attached garage & entry to 3rd level from both garage & double rear door access. Easily converted in-law suite with modifications. Nature in the City with a biodiversity oasis in rear yard. 5 min walk to public, Francophone & private schools, Mohawk College & Buchanan Park; easy walk to Dundurn stairs, Bruce Trail, Chedoke trail, Keddy trail & St. Joe's W5th. Great environment to raise children in this breathtaking yard that promotes outdoor play & healthy growth connected to nature. Property is GREEN oriented with a spray-foam insulated basement & $27,000 rooftop 9KW solar panel array fed back to the grid for reduced electricity bills and reduced carbon footprint (2023). Upgrades include: triple glazed thermal windows + soffits & rain gutters (2008), kitch with bay window & skylight along with sliding patio door installation off dining area; upstairs 4 piece bath (2012), GAF Timberline shingles (2017), energy audits & insulation upgrades (2007 & 2023), High efficiency furnace with UVC air cleaner uses HEPA filters (2021), insulated Amarr automatic garage door (2024), EV charging outlet for type 1 or 2 charging (2024), Vermont Castings airtight woodstove (fireplace insert); basement/recrm with built-in storage great for fitness room or dance studio (2020); rain garden to manage runoff; whimsical treehouse & walk-in shed with pergola & covered conversation deck, private & soothing water garden with butterflies & fireflies & more... Award-winning gardens featured in Spec in 2022, with over 180 plant species, 88 species of birds spotted here. Property recognized with a Monarch Award & a Watershed Stewardship Award (HCA) for sustainability & biodiversity features. (id:59646)
180 - 49 Trott Boulevard
Collingwood, Ontario
This 2-bedroom, 2-bathroom condo end unit offers the best of Collingwood living - a short stroll to water access and minutes away from ski hills, marinas, shopping, and restaurants. Step inside the open-concept main floor, featuring a bright kitchen with a gas stove and breakfast bar, leading into a inviting living room with a gas fireplace and cathedral ceilings with skylights that fill the space with natural light. The living room flows out to an oversized balcony nestled among the trees perfect for morning coffee, evening BBQs, additional entertaining space or simply relaxing. Also on the main floor is a spacious bedroom, a convenient 3-piece bathroom with in-suite laundry, and plenty of storage options. Upstairs you'll find a loft-style primary suite with a 4-piece ensuite bathroom a large closet. A newly installed ductless AC unit efficiently cools the entire space, ensuring comfort throughout the unit. Additional perks include a storage locker under the front deck and a parking spot conveniently located just across from the unit. Whether you're a first-time home buyer, investor, or looking for a hassle-free and no maintenance recreational property, this condo checks all the boxes! (id:59646)
1703 Mccallum Road
London, Ontario
Beautiful one floor home in friendly Grenfell Village just steps away from your new favourite nature trail! Welcome to 1703 McCallum Road, a spacious one floor 4 bedroom, 3 bath home with a smart combination of natural daylight and sophisticated style. This unique layout maximizes your living space with its fantastic ability to be open concept with nicely divided spaces. Large entryway with double crown moulding to welcome in your guests next to the perfect office set up. The two huge windows spilling in so much natural light make this a wonderful place to work plus French doors for privacy when needed. Tucked around the corner is the open concept great room with large dining area, sunken living room with vaulted ceilings, more crown moulding, updated kitchen counters and backsplash. Plenty of storage in the convenient pantry, upgraded cabinets, Stainless steel appliances and gas stove. Enjoy flexible entertaining with the open dining area, perfect island for buffet serving and huge living room. Stunning windows in the great room make it a delight to enjoy a beautiful combination of cozy surroundings with nature at your fingertips. Gas fireplace, terrace doors leading to the sizeable deck and just enough yard to not require much maintenance, the perfect condo alternative. Double car garage with convenient entry through the main floor laundry, lots of closet space and 3 full bathrooms. Another cozy fireplace in the private primary suite with double doors, walk in closet and ensuite bath. Second bedroom on the main floor has its own cheater ensuite and a walk in closet as well. Fourth bedroom in the finished lower level plus its own bath for teen retreat or overnight guests. Massive storage area and flexible finished area for games room, theatre room or playroom, the choice is yours. Call today to see how this unique layout can fit your busy lifestyle! (id:59646)
10 Milford Crescent
London North (North G), Ontario
Welcome to 10 Milford Crescent located on a quiet crescent with a 5 minute walk to Stoneybrook Elementary School and just steps to Hastings Park. This home has everything your growing family has been looking for! 2265 sqft in the 5 levels, gorgeous and very private backyard, stamped concrete driveway with parking for 5 cars and cozy front porch. The large front entrance extends to your mudroom/main floor laundry with a home office as a bonus. A full bath in the mudroom is in the perfect spot to double as a dog washing station. Just a few steps up to the massive open concept great room where you'll find your fully renovated kitchen. The massive breakfast bar is a great spot to serve a family size buffet with plenty of seating in the built in dining benches. Large pantry with pullout drawers, clever corner pullouts, hidden drawer and quartz countertops make this kitchen a joy to cook in! The double bay windows bring an abundance of natural light into the family hub. Primary bedroom with ensuite bath fits a king bed and the wall of custom closet has a tonne of storage. Enjoy entertaining in any weather with your covered deck in the fully fenced private backyard with fire pit and charming shed. Finished basement with a wall of built ins and a bonus room for playroom or future 4th bedroom. Book your showing today and join this lovely community! (id:59646)
900 Doon Village Road Unit# 4
Kitchener, Ontario
Welcome to your dream home in the heart of Pioneer Park, Kitchener! This stunning semi-detached bungalow has it all—boasting an open-concept layout with beautifully updated hardwood floors and freshly painted throughout. The chef’s kitchen is a true masterpiece, ready to impress with modern finishes and plenty of space to create culinary delights. Enjoy the convenience of main-floor laundry and relax on the upper sundeck, complete with a retractable awning and natural gas line for effortless BBQs. With 3 spacious bedrooms, 3 elegant bathrooms, and a fully finished walkout basement featuring a covered patio and yard access, this home is perfect for families and entertainers alike. The backyard oasis also offers an outdoor TV hookup, making it the ultimate spot for game nights or movie marathons under the stars. Plus, with a 2-car garage, there’s plenty of room for vehicles and storage. Don’t miss your chance to own this beautifully updated bungalow—schedule your showing today! (id:59646)
279 Ferndale Place
Waterloo, Ontario
Is it the finest listing on the nicest street in all of Waterloo Region? Maybe.* Welcome to 279 Ferndale Place, don't let the modest classic mid century modern frontage fool you, once inside this home opens up to many wonderful spaces and large windows throughout. A walk out bungalow, designed to sit behind adjacent homes, giving panoramic views from almost all principal rooms of the mature forest/nature. Many trees over 100 years old are on the property and street. A major addtion allowed this home to be reimagined meshing mid century feel with modern finishes. The kitchen/living area is open but not a bland box. This space flows from the bright, large, functional kitchen into a wonderful entertaing gathering place with awe inspiring views. This is a special place for family and entertaining. The master bedroom is a private setting with an ensuite that is top of class, tranquil, a spa like experience. A walk out to a separate balcony, for a morning coffee or a quiet evening, completes this space. The basement really isn't a basement with walk out and floor to ceiling windows in a couple of the rooms. An entertainment area for movie nights as well as a warm family room to gather around. The main bedroom on this level has huge windows with great forest views. This might be the nicest room in the home, a special place. This home could easily be converted to have second/bright kitchen downstairs for second suite or be converted to duplex. Close to the expressway, universities, shopping and transit, the location is exceptional and the 60 acre park a rarity in a central location. Come have a look, there is nothing quite like this home in this region. A special place great for dog walkers, nature lovers and is a birding paradise. https://www.therecord.com/news/waterloo-region/mission-accomplished-three-pairs-of-shoes-1-900-kilometres-and-one-giant-lesson-in-perseverance/article_4d4f7a32-bf98-5c05-b715-eacbe3e1f811.html (id:59646)
25 Clarence Place
Kitchener, Ontario
Traditional Queen Anne style brick home located in the livable historic Civic Centre of Kitchener. The area is deemed a walkers paradise with a Walk score of 92, (high cycling score). Live in a socially vibrant and conscious area with easy access to shopping, arts and recreation. Nearby on treelined streets are the Kitchener Library, Centre in the Square, groceries and services as well downtown access. The main house has 3 bedrooms and one full bath. The loft above the garage is framed yet an unfinished canvas for a bright lifestyle. (The property is Zoned for 4 units.) Income opportunity or perfect for an extended family. The large garage will accommodate 2 cars in tandem. Or the space can be divided for a work room, home office or studio. This home has great potential for someone with a vision. A rare chance to live in the one of the most beautiful areas of Kitchener. If needed there is also good highway access if you need a change of scenery! (id:59646)
537 Topper Woods Crescent
Kitchener, Ontario
Set on a beautifully landscaped 50' lot backing onto 50 acres of protected forest, this stunning 5+ bedroom, 5 bathroom executive home offers over 4750 square feet of luxurious yet functional living space across three levels—plus a backyard oasis perfect for swimming, fires, jumping and relaxing in the hot tub. The bright and airy main floor features a dramatic 18' cathedral ceiling and soaring window in the living room, a formal dining room ideal for entertaining, and a versatile office/library/toy room. The recently updated kitchen and great room offer the perfect blend of style and comfort, with classic cabinetry, stone countertops, stainless steel appliances, and an eat-in area with direct access to a spacious deck. Oversized windows line the back of the home, filling the space with natural light and showcasing tranquil forest views. The open-concept layout flows into the great room, anchored by a sleek gas fireplace with slate surround. Upstairs, you'll find four generously sized bedrooms, including a massive primary suite with a spa-like ensuite and large walk-in closet. Two bedrooms share a Jack & Jill bath, while the fourth has access to their full bathroom. A second-floor laundry room adds convenience. The finished lower level offers a large recreation room, fitness area (or flex space), fifth bedroom, ample dedicated storage and full bathroom. A walkout leads to the private backyard oasis with multiple gathering areas, a 17-foot swim spa, 6 person hot tub, stone firepit area, and second-level composite deck with glass railings—perfect for enjoying forest views with no rear neighbours. Located in one of Kitchener’s most desirable, family-friendly areas with the perfect balance of nature and convenience. Nestled at the edge of Topper Woods, this quiet crescent offers scenic trails, protected forest, and executive homes—just minutes from top-rated schools, shopping, restaurants, and highway 401 access. (id:59646)
135 Aspen Circle
Thames Centre (Thorndale), Ontario
Tarion Home Warrant* Quick Sale! Just Minutes from the London!**Welcome to your dream home, where timeless country charm blends seamlessly with upscale modern finishes. Nestled on a spacious 0.25-acre lot in a quiet, close-knit small town known for its high property values, safety, and strong sense of community, this stunning home offers the best of both worlds peaceful rural living with city conveniences just minutes away. Enjoy the added peace of mind that comes with *Tarion Home Warranty*, covering defects in work or materials that could affect the home's structural integrity or function. Step inside to a grand foyer with soaring 20-foot ceilings, a show-stopping chandelier, and extra-tall doors throughout. The main level features a flexible front room perfect as a formal dining area or a cozy living space a stylish powder room with a pedestal sink, and a spacious mudroom off the garage complete with brand-new washer and dryer. The pristine white kitchen is a chefs dream with soft-close cabinetry, an oversized island, walk-in pantry, hidden pull-out garbage bins, and sleek new appliances. The bright dining area flows beautifully to a **covered outdoor living space**ideal for entertaining or enjoying quiet mornings with a coffee in hand. The heart of the home is the light-filled living room, anchored by a cozy fireplace and large windows overlooking your expansive backyard ready for a pool, pool house, shed, or even a second driveway. Upstairs, the **primary suite** is a true retreat, offering space for a king-size bed, a spa-inspired ensuite with double sinks, a soaker tub, a glassed-in shower, and a generous walk-in closet. Three additional bedrooms, all generously sized with large windows and roomy closets, share a beautifully finished main bath with stone countertops. Whether you're hosting family gatherings, relaxing under the stars, or simply enjoying the sense of space, community, and quality craftsmanship this home delivers it all. Book your showing today (id:59646)
221 First Road E
Hamilton, Ontario
This stunning 3 bedroom 2 bath rental offers the perfect balance of privacy, elegance, and convenience. Ideal for corporate professionals or empty nesters downsizing and seeking an upscale, peaceful countryside retreat. Newly renovated with a brand new kitchen, floors and washrooms, this home will not disappoint. Located just minutes to the Redhill Express and Lincoln Alexander Parkway. Call today to book your showing. (id:59646)
221 Merlin Crescent
London East (East H), Ontario
Beautifully updated 4-level back-split on a tree-lined street in London's Pottersburg neighbourhood. Main floor boasts large kitchen with breakfast bar, and an open-concept living/dining room combo with gas fireplace and a vaulted ceiling that extends to the upper level. Upstairs you'll find 3 spacious bedrooms with closets, and an updated 4 pc bath. Lower levels include an additional family room, updated 3 pc bathroom, rec room currently being used as a 4th bedroom, and a laundry room with additional storage. Outside has a fully-fenced yard, parking for 4 vehicles, and a massive detached shop with hydro - a perfect space for the putterer, or for those extra storage needs. Other notable updates include furnace and a/c ('23), both bathrooms ('19 & '23), high quality laminate flooring ('23), and new fencing ('24). Walking distance to schools, parks, shopping, and just a quick 10 minute commute to the 401. This east end home is full of character and is the perfect place to call your own! (id:59646)
64 Allister Lot 99 Drive
Middlesex Centre, Ontario
OPEN HOUSES only at MODEL HOME 72 ALLISTER DRIVE Sat & Sun 2-4. This home is TO BE Built in beautiful Kilworth Heights West - Buy & Build New, Buy Now!! Designed to be comfortably situated on a 40' lot, the IRIS is a Stunning 2 storey home, that CAN be BUILT for your needs. This 4 bedroom 3.5 Bath home is ideal for a growing family or a couple looking for a home that can offer separate private home office space. This Open Concept for living model has second floor laundry, ALL 4 bedrooms with en-suite privileges and also has a two-car garage perfect for keeping your vehicle out of the elements! Strategically, located on the west end of London's city limits, this model offers a large unfinished basement with a 3-piece rough in. Quick access to Hwy402 and North or South London. Tons of amenities, recreation and great schools!! TO BE BUILT Many Magnus One floor and Two storey designs; our plans or yours built to suit and personalized for your lifestyle. 40 and 45 home sites to choose from high quality finishes and tons of standard upgrades!! Reserve Your Lot Today!! Come and see our NEW 2 Storey INDIGO Model Home at 72 Allister Drive in Kilworth Heights - OPEN EVERY Saturday & Sunday 2-4pm ** NOTE: PHOTOS ARE OF some different MAGNUS MODEL HOMEs & MAY SHOW UPGRADES & ELEVATIONS NOT INCLUDED IN BASE PRICE.** (id:59646)
38 Macpherson Crescent
Kawartha Lakes, Ontario
Charming Lake House Retreat in Kawartha Lakes! Discover lakeside tranquility with this charming 3 bedroom bungalow in Kawartha Lakes. Overlooking Canal Lake and nestled on a quiet dead-end street, this property guarantees peace and privacy. Recently Upgraded Exterior Siding and Shingles (2024) Giving this Home a Refreshed Modern Look! Every corner of this home, from the eat-in kitchen to the spacious living room, offers panoramic lake views, making every day feel like a vacation. The primary suite is not just generously sized, but also boasts his-and-hers closets. Attached garage coupled with a double-wide private drive ensures ample space and convenience. Adjacent parkland provides a safeguard against future developments, ensuring your view remains undisturbed. From the cozy propane fireplace, all appliances, UV water filtration system, ESA hydro panel 200 amp. The charm doesn't end indoors, Step outside to a spacious front patio, perfect for sun-drenched gatherings, or retreat to the cozy Kawartha Screened room during cooler evenings. Access to the Lake across the street. With additional perks like regular mail delivery, garbage pick up and municipal snow removal. Come and See for Yourself! (id:59646)
30 Winding Way
Kitchener, Ontario
Fantastic value for this spacious 2-storey home with a double car garage nestled on a quiet crescent in desirable Forest Heights! With 4+ bedrooms and 4 bathrooms, this family-friendly property offers versatile living space for all your needs. Step inside to find a welcoming main floor featuring a bright family room with a cozy fireplace, perfect for relaxing evenings. The open-concept kitchen includes a dishwasher and offers a lovely view of the fully fenced backyard. Walk out from the family room to a large deck—ideal for entertaining—and enjoy direct access and privacy to the greenspace behind with NO backyard neighbours. The main floor also features a spacious living room and dining room with hardwood floors as well as a main floor laundry and 2 pce.bath. Upstairs, the generous primary bedroom features a 4-piece ensuite and walk-in closet. Three additional bedrooms and another full 4-piece bath complete the upper level. The finished basement boasts a spacious rec room with an electric fireplace, a 3-piece bath, and a potential 5th bedroom/ storage rm.—perfect for guests or a home office. Includes; all window coverings, 6 appliances in as-is condition ( fridge, stove, dishwasher, washer, dryer, freezer), water softener, 2 garage door openers, metal canopy on back deck. Located close to schools, public transit, shopping, and more, this home is the perfect blend of comfort and convenience. Call your realtor today for a viewing as this well priced home may not last long! (id:59646)
53 Hillside Crescent
Freelton, Ontario
Welcome to 53 Hillside Ave, an inviting retreat within the Beverly Hills Estate Year Round Park. This 10 year old, 2-bedroom, 2-bath mobile home offers a perfect blend of comfort and convenience, making it an ideal choice for those seeking a peaceful residential community. Step inside to discover a warm and welcoming living space, thoughtfully designed to maximize both functionality and style. The open-concept layout and vaulted ceilings connects the living room, and eat in kitchen, creating a spacious environment perfect for entertaining or simply relaxing with family. Situated in the tranquil Beverly Hills Estate Year-Round Park, this property boasts a large lot with mature trees, a large deck with gazebo and a storage shed. The location of this lot is peaceful and quiet, with the walking trails across the road. Residents of the park enjoy access to a range of amenities, including walking trails, recreational facilities, and community events, fostering a friendly neighbourhood environment. Experience the tranquility and charm of park living while being conveniently located near local shops, dining, and major highways for easy commuting. Don't miss the opportunity to make this delightful mobile home your own (id:59646)
106 Rushdale Drive
Hamilton, Ontario
Welcome to 106 Rushdale Drive! This beautiful, brick two-storey, 4-bedroom, 3.5-bathroom home is located in the heart of Hamilton Central Mountain, in a sought-after, family-friendly neighbourhood. Thoughtfully designed with spacious living areas and modern conveniences, this home is perfect for families and entertainers alike. Step inside to a formal living room and dining room, ideal for hosting gatherings. The inviting family room, featuring a gas fireplace, offers a cozy space to relax, and the main floor laundry adds everyday convenience. Upstairs, you'll find four generous bedrooms, including a relaxing primary suite with an ensuite bathroom and walk-in closet. The finished basement offers plenty of additional living space, complete with a kitchenette, bathroom, recreation room, and two additional rooms that could be used as bedrooms, an office, or a gym, making it perfect for teenagers, a guest suite, or a potential in-law setup. The attached garage features inside entry and an electric vehicle charger for modern convenience. Outside, enjoy summer days on the deck or in your on-ground saltwater pool with a solar heating system, set within a private backyard oasis. The home is located close to parks, schools, shopping, and major highways. (id:59646)
1298 Hemlock Point Road
Muskoka Lakes (Medora), Ontario
Welcome to 1298 Hemlock Point, a classic Muskoka retreat nestled on the serene shores of Lake Joseph. This inviting 6-bedroom, 3-bathroom cottage blends comfort, space, and natural charm in one of the regions most sought-after areas.Set on a beautifully level 1.49-acre lot with 205 feet of south-facing frontage, the property enjoys all-day sun and a prime lakeside setting.The shoreline offers hard-packed sand with a gentle, family-friendly entry into the lake ideal for swimming and lakeside enjoyment. The walkout basement provides convenient access to the spacious front yard and features 9-foot ceilings that enhance the open, bright feel of the space.Inside, the home is winterized for year-round use and includes in-floor heating throughout the lower level for added comfort. Cathedral ceilings in the great room and living room create a sense of airiness and grandeur, while large windows flood the interior with natural light.A wraparound porch extends from the home a perfect place to relax and take in the surrounding views. Whether spending time with loved ones, enjoying the lake, or embracing the slower pace of cottage life, this Lake Joseph property is a true escape. (id:59646)
Loft - 796363 Grey Road 19 Road
Blue Mountains, Ontario
Annual Rental Available Starting June 1, 2025. Welcome to this stunning, newly built executive loft located in the heart of Blue Mountain. Available for year-round rental beginning June 1, 2025, this modern 1,600 sq. ft. home offers a rare combination of style, comfort, and location. With spectacular mountain views and just a short walk to the Blue Mountain Inn ski lift and Village, this property places you at the center of four-season adventure.Inside, you'll find a bright, open-concept layout with expansive vaulted ceilings and contemporary finishes throughout. The fully equipped kitchen features a large island, ideal for entertaining, while the expansive living area is perfect for relaxing with a 75-inch large-screen TV. The loft includes three spacious bedrooms and one stylish bathroom, designed with both function and comfort in mind.Whether you're here for skiing, snowshoeing, hiking, or simply enjoying the vibrant village atmosphere, this home is the perfect base. Additional features include parking for two vehicles. The unit is available furnished and is strictly non-smoking. Rental application, credit check, references, and proof of income are required. This unit is also available shorter term June 1st to November 30th 2025. Utilities are charge at 30% of the total bills. Don't miss the opportunity to live in this exceptional Blue Mountain property. (id:59646)
121 North Deer Lake Road
Huntsville (Stephenson), Ontario
Nestled in a serene, picturesque setting on the peaceful shores of Fawn Lake, this charming year round 4 Bedroom, 2 Bathroom Cottage offers the perfect escape from the hustle and bustle of everyday life. Whether you are looking for a relaxing retreat or a place to entertain family or friends, this cottage provides a welcoming atmosphere for all. Inside, the spacious living areas are filled with natural light and feature stunning views of the lake. The fully equipped kitchen offers ample space for cooking and entertaining while the adjacent dining area provides a lovely spot to enjoy meals with a view. Grab a coffee from the newly added coffee station and watch the morning mist on the lake. The four comfortable bedrooms are generously sized, offering plenty of space for rest and relaxation, and the two well appointed bathrooms ensure convenience for your guests. The lower level boasts an expansive family room, perfect for game nights or to unwind your day cozied up by the fireplace. Step outside to enjoy the expansive deck, perfect for outdoor dining, lounging and taking in the gorgeous lake views. This flat, level, expansive lot offering 320 feet of shoreline is the perfect place for family sports or game days and ensures easy access to the waters edge for those of all ages. Spend your days fishing, swimming, boating or relaxing on your new dock. Large mature trees gift you with ultimate privacy and two driveways and single car garage provide ample parking for your guests. Spend your summer evenings gathered around the firepit with great friends, music and the stars. Located a short drive to Huntsville and Bracebridge where you will find great shops, restaurants, attractions and events to explore. Proximity off Highway 11 makes this cottage a quick commute from the City and offers great rental potential for those seeking an investment property. Summer days are just around the corner, don't miss out on this wonderful lakeside retreat. (id:59646)
2580 Shepard Avenue Unit# 34
Mississauga, Ontario
Turnkey Nail Salon Business in Prime Mississauga Location! Rare opportunity to launch your own nail salon or beauty concept in a fully equipped, turnkey space in the bustling Newin Plaza at Dundas & Hurontario! This well-appointed salon comes with everything you need to start operating immediately, including 2 brand-new pedicure chairs, 3 nail stations, 2 massage and waxing chairs, and a separate treatment room with a massage chair setup. A large inventory is also included, ensuring a seamless transition for the new owner. Located in a high-traffic commercial hub, this salon benefits from constant foot traffic, excellent visibility, and a strong customer base. Nestled among thriving businesses and retail stores, it’s the perfect spot to attract both new and repeat clientele. Plus, with very low monthly rent, this is an ideal opportunity for beauty professionals or entrepreneurs looking to establish their own brand without the high startup costs. This is a business-only sale in a leased space, allowing you to step into a fully operational salon while having the flexibility to rebrand and make it your own. Whether you’re an experienced salon owner or a first-time business operator, this turnkey setup provides the perfect foundation to hit the ground running. (id:59646)
25 Redbury Street Unit# 21
Hamilton, Ontario
Welcome to 21-25 Redbury Street, Hamilton, a beautifully maintained 4-bedroom townhouse condo offering over 1,770 sqft. of finished living space in a family-friendly complex! Backing onto scenic green space, this home is perfect for those who love nature and tranquility, while still being just a short walk to schools and parks and offering easy highway access for commuters. Step inside this carpet-free home, featuring newer luxury vinyl flooring throughout the main and upper levels. The open-concept living and dining area is bright and spacious, with a walkout to the fully fenced backyard (new fencing in 2024) – a great spot for kids to play or for hosting summer BBQs! The bright kitchen boasts tons of counter space, a double sink, and ample storage, making family meals a breeze. A 2-piece powder room completes this level. Upstairs, you'll find four generously sized bedrooms with well-sized closets, and large windows, along with a shared 4-piece bathroom. The fully finished basement offers endless possibilities – use it as a family room, playroom, or home office. The in-unit laundry adds convenience to daily life. With a scenic, unencumbered backyard view and all the space a growing family needs, this home is move-in ready! Don't miss out – schedule a viewing today! (id:59646)
30 Onward Avenue
Kitchener, Ontario
Charming, updated, and full of character, this fantastic 3-bedroom home in Kitchener’s sought-after East Ward offers the perfect blend of comfort, convenience, and opportunity. Featuring a beautifully renovated kitchen that’s both stylish and functional, a bright and spacious dinette, and light-filled living throughout. The separate side entrance presents the potential for an in-law suite in the basement. Enjoy a huge fully fenced backyard with a large deck—perfect for relaxing or entertaining. An attached garage and double-wide driveway provide ample parking. Located in a highly walkable neighbourhood, just steps to the LRT, downtown Kitchener, parks, shopping, the Kitchener Market, The Aud, and with quick access to major highways. (id:59646)
34 Carrick Trail
Gravenhurst (Muskoka (S)), Ontario
This Fully Furnished Two Bedroom Luxury Loft blends sleek modern design with warm natural elements. Full height windows allow an abundance of natural light into the space and the floor to ceiling stone fireplace is the focal point of the Living Room. This beautiful Loft was originally a grand prize in the Princess Margaret Home Lottery and is bursting with upgrades including hardwood flooring ,a grand chandelier, upgraded cabinetry and a waterfall quartz island. Entertain friends and family in the open concept main floor complete with Dining Area and easy access to your own private ground floor patio/BBQ area, backing onto the 13th fairway. Main floor laundry and a 2 piece powder room complete the Lower Level. The Upper Level boasts warm wood ceilings and a modern glass rail system offering open to below views of the main level. The spacious Primary Bedroom has a private upper deck and forest/fairway views. The second Bedroom is perfect for your guests and has an upgraded full glass panel to reduce noise and provide more privacy. A 3 piece washroom completes the Upper Level. Purchase comes with Golf or Social Entrance Fee included. This unit is located beside a green space area adding an abundance of privacy compared to other units on site. The Doug Carrick designed course is one of the top Golf Courses in Canada and Club amenities include infinity pool, kids pool, fitness studio, fire pit area, ski/snowshoe trails and an outdoor skating rink. Enjoy fine dining in the Muskoka Room, pub style food in Cliffside Grill or relax and enjoy stunning views at the unique patio situated on a 100 foot outcropping overlooking the course. Take advantage of the fully managed Rental Program to help generate revenue when not using your unit. Located a short distance from Muskoka Wharf. Fully furnished and ready for your arrival. Come live the life you imagined. (id:59646)
63 Hilltop Drive
Ayr, Ontario
Live where charm meets functionality at 63 Hilltop Drive in Ayr. This immaculate 3-bedroom detached home features modern laminate flooring on both the main and upper levels, adding style and durability throughout. The bright, open-concept eat-in kitchen is well-equipped with stainless steel appliances and walks out to a backyard you’ll never want to leave. Picture summer evenings by your inground pool, relaxing at the tiki bar, and weekend BBQs on the low-maintenance composite deck. The finished basement provides an ideal space for a home office, media room, or play area. Located just steps from Cedar Creek Public School, nearby parks, and tranquil walking trails, and only a 10-minute drive to Highway 401 — this is family living with flair. AC (2024), Furnace (2024), Dishwasher (2024), Fridge (20210, Pool Heater (2024), Basement Flooring (2022), Washer (2023). (id:59646)
5 Heming Trail
Ancaster, Ontario
Stunning and beautifully upgraded 3-bedroom townhome featuring a spacious backyard, elegant granite countertops, and soaring 9 ft ceilings on the main floor. Enjoy the warmth of a cozy fireplace, stylish hardwood flooring, oak staircase, and modern stainless steel appliances.Convenient upstairs laundry, functional layout, and premium finishes throughout. Ideally located within walking distance to an elementary school and park, and just minutes from Costco, Home Depot, Golf Links Plaza, and Highway 403.This home truly must be seen to be fully appreciated! (id:59646)
129 Wilson Street
Woodstock, Ontario
Move-in ready and full of charm! This bright three-bedroom, two-bath bungalow is perfect for first-time buyers looking for comfort and style. Featuring a spacious kitchen with island and a private master suite with ensuite. The unfinished basement offers endless storage or future living space. Step outside to a large backyard deck with a hot tub perfect for summer nights and weekend get-togethers. Just minutes to Woodstock Hospital, parks, schools, restaurants, and quick highway access everything you need is right around the corner! Don't miss your chance to call this home. (id:59646)
9 Clover Circle
St. Thomas, Ontario
For the first time, this custom-built, three-bedroom, three-bathroom side split is being offered for sale. Situated on a serene cul-de-sac, this home provides a tranquil retreat, away from the demands of everyday life. Upon entry, you are welcomed by an open-concept main floor flooded with natural light, creating an ideal space for both entertaining and quiet family gatherings.The upper level features the primary suite, which includes a generously sized bedroom, a walk-in closet, and a four-piece ensuite bathroom with a luxurious soaker tub. The second bedroom is also spacious and benefits from ample natural light through a large window. This level is further enhanced by a second four-piece bathroom and a dedicated laundry room for added convenience.The lower level offers a large, versatile living area perfect for cozy movie nights, a children's playroom, or a game room. Additionally, there is a third bedroom, ideal for use as a guest room, home office, or additional living space. A third four-piece bathroom completes this floor.Finally, the basement provides an expansive unfinished utility room, offering abundant storage potential. Don't miss the chance to make this exceptional side split your new home today! (id:59646)
2383 Cotswold Crescent
Burlington, Ontario
Welcome to this 3-bedroom, 2-bathroom home nestled on an exceptional oversized corner lot in the sought-after Brant Hills neighbourhood! With 1670 square feet of total living space, this home offers a perfect blend of space, privacy, and comfort for growing families. Just a short walk to nearby parks and close to schools, shopping, and day-to-day amenities, the location truly checks every box. Curb appeal abounds with a driveway accommodating four vehicles and a stunning mature willow tree that gracefully drapes over the front yard, setting a warm and welcoming tone. Inside, the main floor features beautiful hardwood flooring throughout and a bright living room with a large bay window that floods the space with natural light. The dining area offers seamless flow and includes a walkout to the backyard—ideal for entertaining. The eat-in kitchen is both functional and inviting, featuring under-cabinet lighting and a large over-sink window with views of the rear yard. A convenient 2-piece powder room completes the main level. Upstairs, the expansive primary bedroom includes a walk-in closet and ensuite privilege to the spacious 5-piece main bathroom. Two additional well-sized bedrooms complete the upper level, offering plenty of space for the whole family. The fully finished lower level adds even more room to relax and unwind, complete with a cozy rec room highlighted by a brick-surround fireplace, plus a dedicated laundry area. Outside, the fully fenced backyard is a private oasis with beautiful landscaping, gardens, and a brick pathway that leads to an exposed aggregate patio—perfect for summer gatherings. A handy garden shed offers additional storage for all your outdoor essentials. This well-maintained home combines space, style, and a family-friendly location—don’t miss your opportunity to make it yours! (id:59646)
9 Deborah Drive
Strathroy Caradoc (Ne), Ontario
Located in one of Strathroy's most mature and picturesque neighbourhoods, this spacious 2-storey home with 4+1 bedrooms and 3.5 bathrooms offers exceptional living space and a serene natural setting. Situated on an impressive lot over 160 feet deep and backing onto a peaceful creek and mature forest, this home delivers both privacy and a true connection to nature. Inside, the main floor offers a bright and versatile layout, including a large formal living room and an open-concept dining area. The large kitchen features ample counter and cupboard space and a large island with an eating bar - ideal for casual meals and entertaining. A patio door off the kitchen leads to a deck and the beautifully treed backyard, creating an indoor-outdoor flow. The main floor also boasts a spacious family room with a cozy gas fireplace and its own walkout to the backyard, a convenient two-piece bath, and a dedicated laundry room with access to the attached two-car garage.Upstairs, there are four generously sized bedrooms, including a huge primary retreat with double walk-in closets and a private four-piece ensuite featuring a soaker tub. An additional four-piece main bath serves the remaining bedrooms, offering plenty of space for growing families.The finished lower level adds even more value, with a massive open recreation and games area, a fifth bedroom, and a full four-piece bath, ideal for guests, teens, or a home office setup. Finished in modern neutral tones, the home is a perfect canvas for your personal touch and design vision. Located on quiet Deborah Drive, this home is just minutes from excellent schools, parks, shopping, restaurants, and medical services. This home gives the convenience of quick access to Highway 402, making commutes to London and beyond a breeze.This is a rare opportunity to own a generously sized family home in one of Strathroy's most desirable locations, backing onto nature, full of potential, and ready for your next chapter. (id:59646)
487 Petersen Avenue
Strathroy-Caradoc (Ne), Ontario
This all-brick ranch home is a stunning property! With its spacious layout of approximately3,400 square feet and a private location on a ravine lot, it offers both comfort and seclusion. The hardwood floors and gas fireplace add a touch of elegance, while the finished lower level, complete with potential for a granny flat, is a fantastic bonus for accommodating guests or family members. The proximity to various amenities like churches, schools, and parks enhances its appeal, making it a perfect choice for families or anyone looking for a peaceful retreat with convenient access to essential services. The landscaped grounds and deck are ideal for enjoying the outdoors. (id:59646)
3290 New Street Unit# 204
Burlington, Ontario
One of a kind luxurious retirement living in the sought after Maranatha Gardens seniors life lease building, this One bedroom, One bathroom apartment offers a carefree lifestyle for seniors aged 55 plus. With 850 square feet, this exceptional property boasts beautiful laminate floors, an upgraded kitchen compete with elegant pendant lights. The building itself includes party rooms, a fitness room, woodworking workshop, library, and a 4th floor rooftop terrace equipped with bbqs. Indulge in complimentary coffee, tea, and cappuccino in the onsite café, and make the most of electric car charging stations, billiards, darts, shuffleboard facilities and much more! With secure underground parking, this extraordinary property represents the epitome of refined retirement living. And as a bonus, there's no land transfer tax payable if a senior buys if for their own use! (id:59646)
13 John Street E
Wingham, Ontario
Prime scenic R2 zoning building lot in downtown Wingham. Ideal location in small, growing community to build Single Detached Home, Duplex ,3 Plex or even 4 Plex! And best of all, the seller may consider holding a first mortgage (VTB)! (id:59646)
49 Main Street
Cambridge, Ontario
Exciting opportunity to own a thriving Shawarma Business in a prime location! This established business comes fully equipped with everything you need to continue its success. Included in the sale are all furniture, fridges, freezers, lighting fixtures, and shelving (and more)! This restaurant occupies approximately 1323 square feet. Low rent ($1,600 plus taxes and utilities)! Ample free parking is available behind the building as well. This turnkey operation boasts a stylish and inviting atmosphere, perfect for attracting a loyal clientele. Zoning allows operation of the pizza store or adding LCBO License! Don't miss your chance to step into an exhilarating business opportunity with all the essentials in place. (id:59646)
35 Green Valley Drive Unit# 711
Kitchener, Ontario
** OPEN HOUSE: Sunday (May 4) 2:00-4:00 PM ** Welcome to 35 Green Valley offering a chic one bedroom, one bathroom condo in sought-after location for your immediate enjoyment. Boasting a desirable layout, you will be wowed by this unit offering all Modern conveniences, great living, entertainment space and an abundance of natural light. One of the largest and most quiet 1 bedroom configuration in the complex offering a spectacular city and nature views. Plenty of great features: huge Living, separate Dining area, Updated Kitchen and Bathroom, Stainless appliances, ceramic flooring, brand new Windows, large Eat-in Kitchen, in-suite Laundry and a neutral décor throughout. Extremely well managed building with a manager on site with plenty of amenities including library, games room, exercise room with dry sauna, party room, lockers and bike storage, ample Visitor parking, 3 elevators, secured entrance. Short Walking distance to Bus stops and the new Pioneer Plaza for all your shopping. Great location close to walking trails, shopping, restaurants, 401, Conestoga College, Hwy 7/8 and more. This is a great opportunity for first-time homebuyers, young professionals or investors. (id:59646)
23 Banfield Street
Paris, Ontario
Nothing to do but unpack at 23 Banfield Street in Paris — This is one beautifully renovated, all-brick 3-bedroom, 1.5-bath Century home in the town’s most desirable neighbourhood, surrounded by heritage homes and walking distance to downtown. Blending timeless charm with modern function, this home features a covered front veranda, original staircase, and an open-concept main floor including a cozy living room with electric fireplace, spacious dining area, and a thoughtfully designed kitchen with quartz countertops, large island, and stainless steel appliances (2020). Upstairs offers three bright bedrooms, including a bright primary with walk-in closet, a stylish full bath with double vanity, and convenient second-floor laundry. The finished basement with walk out adds extra living space for movie nights or gaming, plus a large utility/storage room. Both home and studio has been fully insulated backyard studio provides the perfect spot for a home office, gym, or creative retreat. Stripped back to the studs and rebuilt in 2020 with permits, updates include spray foam insulation, all new electrical, plumbing, furnace, A/C, windows, doors, drywall, hardwood floors, kitchen, bathrooms, lighting, and more. Enjoy your private, fully fenced backyard oasis with a new deck for BBQs, dedicated outdoor dining and lounge zones for entertaining (including space for an outdoor TV), and a hot tub with a new spa system, pump, and lid (2023). This truly turn-key home combines character, quality, and comfort in the heart of Paris. (id:59646)


