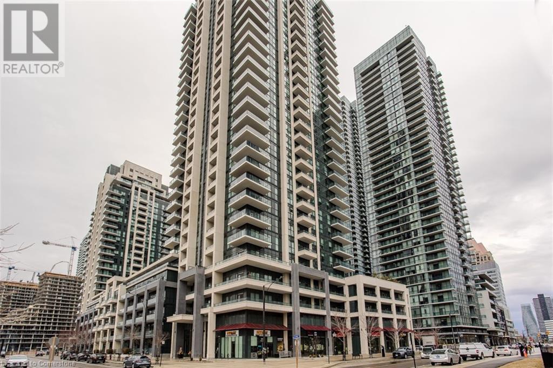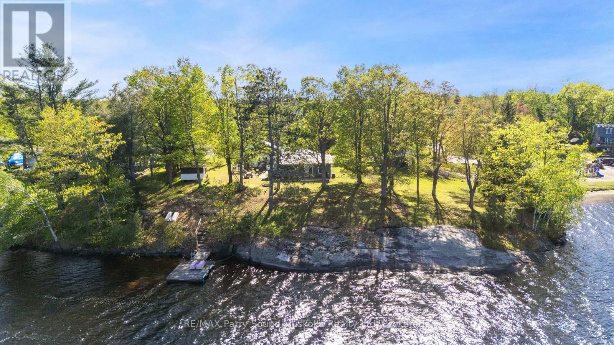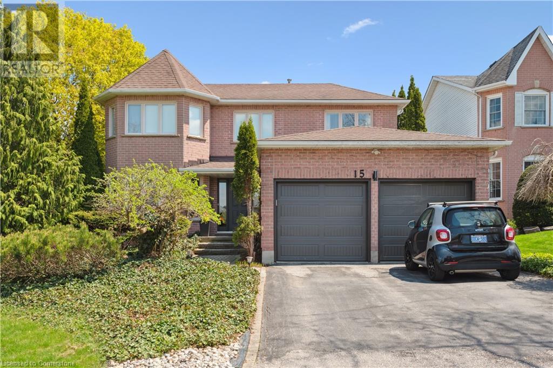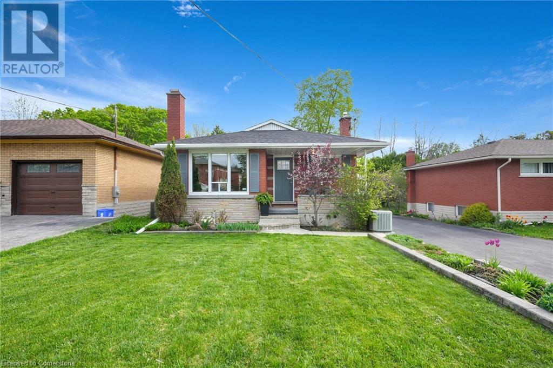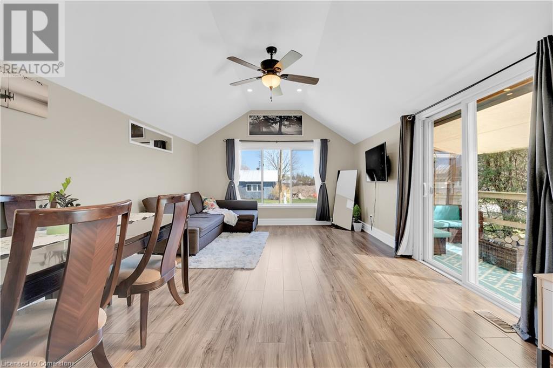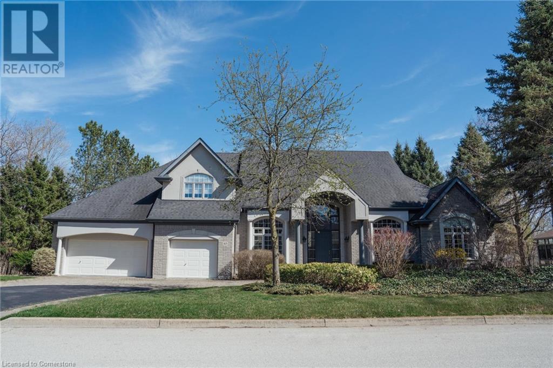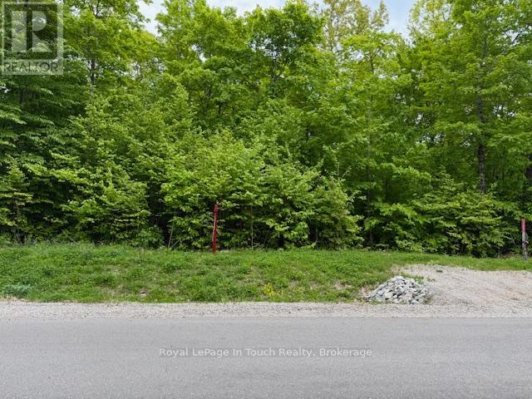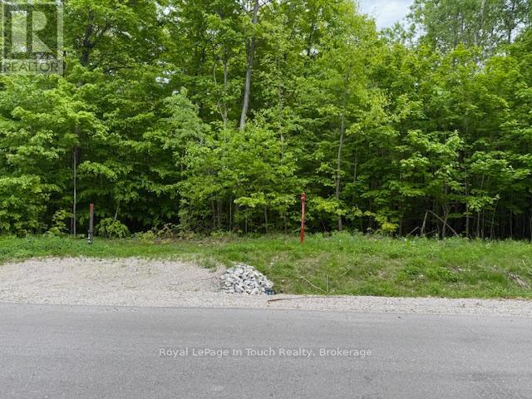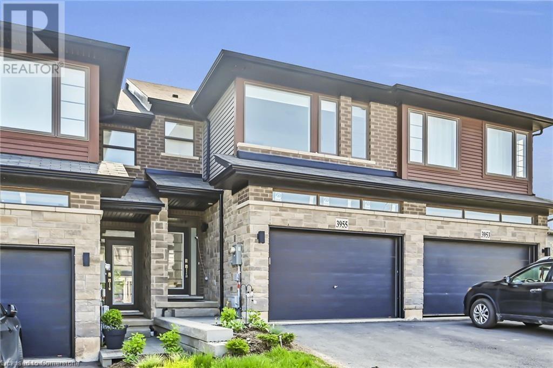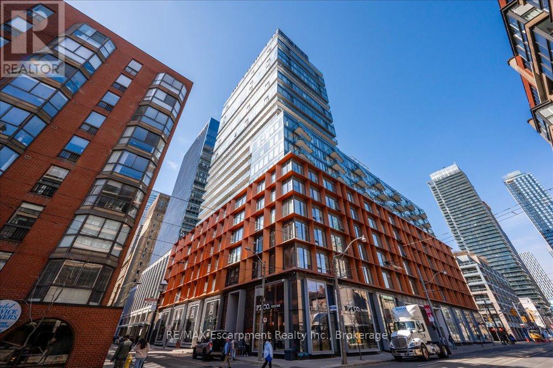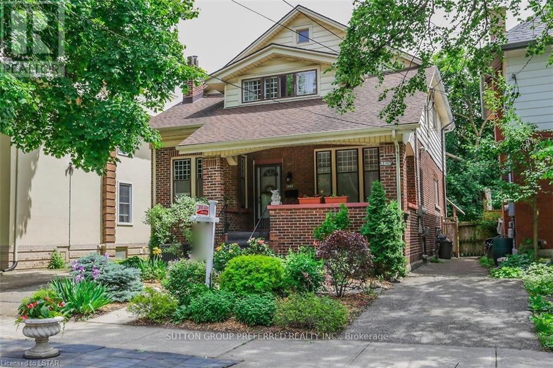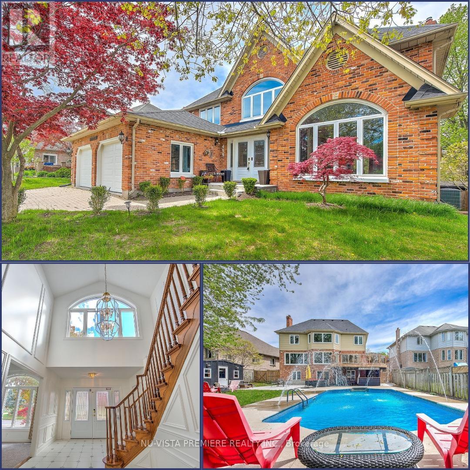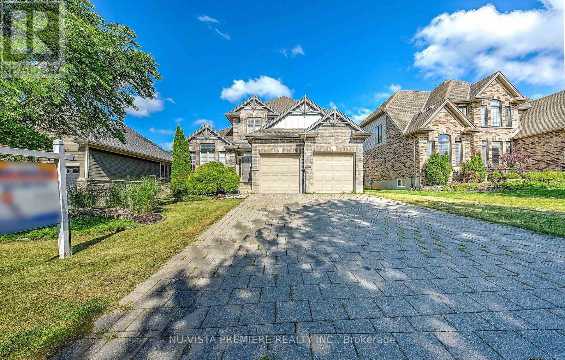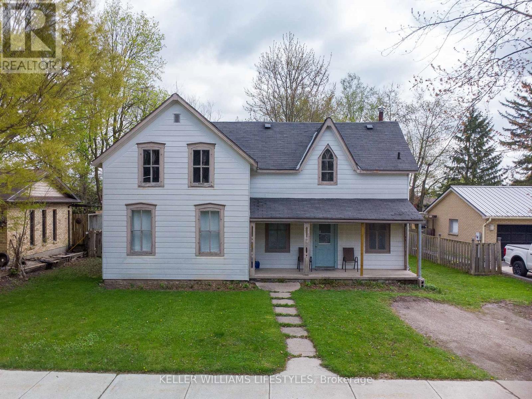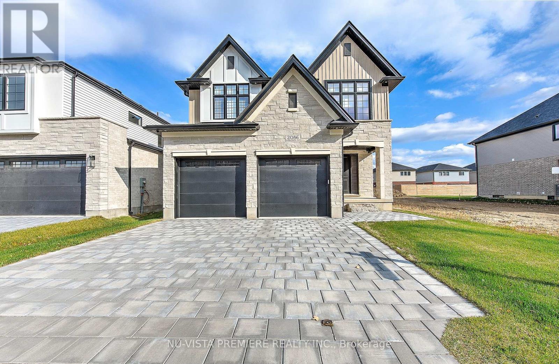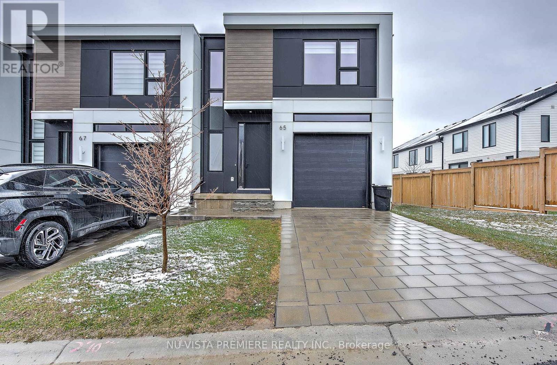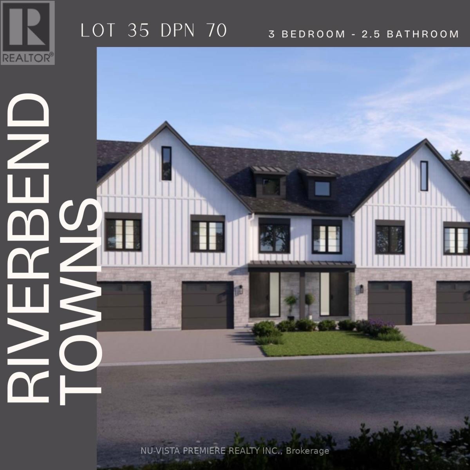4055 Parkside Village Drive Unit# 1116
Mississauga, Ontario
Welcome to 1116-4055 Parkside Village Drive — your opportunity to lease a bright and modern condo in the heart of Mississauga’s vibrant downtown core! Enjoy the best of city living just steps from Square One Shopping Centre, Celebration Square, Sheridan College, top-rated restaurants, and entertainment. With quick access to major highways and public transit, this location is perfect for commuters and urban explorers alike. Inside, you’ll find a thoughtfully designed open-concept layout with wide-plank hardwood flooring and plenty of natural light. The sleek kitchen boasts modern cabinetry, stone countertops, stainless steel appliances, tile backsplash, and a hidden fridge feature for a seamless look. Enjoy your morning coffee or evening unwind on the private balcony with access from the living room and primary bedroom. The spacious primary suite includes a large closet and a 4pc ensuite with modern tile shower and large vanity with stone countertop. The second bedroom/den features a sliding glass door, making it perfect for a guest room or stylish home office. A second 4pc bath, in-suite laundry and an included storage locker add to the convenience of this unit. Enjoy unbeatable building amenities including a state-of-the-art fitness centre, party room, theatre, kids playroom with park, games room, outdoor terrace, library and 24-hour concierge service, High end Building and amenities. Rent includes 1 parking spot and 1 locker. Don't miss this opportunity to live in one of Mississauga's most connected & sought after communities! (id:59646)
61 Stewart Street
Georgian Bay (Freeman), Ontario
Year round waterfront cottage/home on Stewart Lake with municipal water and sewer. A great lake for all of your boating activities Expansive sunset views & on a point of land. Sun throughout the day on different parts of the property with many sitting and play areas to choose from. As well, an open space fire pit area for sharing campfire stories in the evenings.125 feet of smooth rock shoreline with deep water and a gentle access area with just a few steps into the water to cool off. A well maintained 2 bedroom, 1 bathroom cottage with many upgrades including a newer furnace and central air. Simple access off year-round municipal maintained road. Newer dbl car garage with metal roof. A spacious bunkie for guest overflow. All season activities from your doorstep. Great fishing, swimming, and area to explore. Walking distance to boat launch shopping, restaurant & amenities. Nearby school. Simple drive to Parry Sound for additional schools, shopping, hospital, and theatre of the arts. Click on the media arrow part way down the Realtor.ca page for more pictures, video and floor plan. (id:59646)
15 Trelawney Street
Kitchener, Ontario
Exceptional Family Home on Expansive Park-Like Lot in Prestigious Monarch Woods! An incredible opportunity to own this timeless family residence nestled in the heart of Monarch Woods (Beechwood Forest), one of Kitchener’s most sought-after neighbourhoods. Set on a beautifully landscaped 0.23-acre lot (approx. 85 x 184 ft), this classic Centre Hall plan offers over 3,400 sq ft of finished living space, perfectly blending elegance, comfort, and functionality. Inside, you’ll find a spacious, well-designed layout featuring generously sized principal rooms, including a bright living room (18’7” x 11’4”) and a cozy family room (17’11” x 11’4”) with a gas fireplace. The eat-in kitchen is ideal for family meals, while the formal dining room is perfect for entertaining. A convenient mudroom, main floor laundry, and a functional flow complete the main level. Step through two sets of sliding doors to your own private backyard oasis. This serene, treed sanctuary boasts a covered deck, lush landscaping, and abundant space for outdoor gatherings, family activities, or simply unwinding with a book or a glass of wine. Upstairs, a grand primary suite offers over 500 sq ft of luxury, including a sitting area, a spacious walk-in closet, and a well-appointed 5-piece en-suite with a soaker tub, separate shower, and private water closet. Three additional large bedrooms complete the upper level. The finished basement provides even more living space with a large rec room, bar area, rough-in for a fourth bathroom, and plenty of storage.Ideally located just steps from excellent schools, parks, trails, shopping, and minutes from the expressway, this move-in-ready home offers unmatched lifestyle and convenience. Don’t miss your chance to own a piece of Monarch Woods – schedule your private viewing today! (id:59646)
7 Rochelle Crescent
Ridgeway, Ontario
Welcome to 7 Rochelle Crescent! This stunning and well cared for home is the one you have been waiting for and is an absolute must see! Featuring 1+2 bedrooms, 2.5 bathrooms, open concept main floor layout, gorgeous updated custom kitchen with loads of cupboard space, granite counter tops, island, massive primary suite with 4pc. private bathroom and wall to wall custom cabinetry. The lower level features a bright and spacious recroom with gas fireplace, 2 generous sized bedrooms, 3pc. bathroom and plenty of storage space. Bonus 2 tier deck with newer gazebo located off the kitchen and perfect for those who love to entertain! All of this situated on picturesque 75ft. x 103 ft. corner lot backing on to green space, and minutes from downtown Ridgeway, 2 public beaches, friendship trail, local shops, restaurants, and so much more. (id:59646)
211 Connaught Street
Kitchener, Ontario
Why Settle for a Condo When You Can Own a House - for the Same Monthly Cost? Welcome to 211 Connaught Street, a rare and versatile opportunity in the heart of Kitchener with a built-in mortgage helper! This beautifully updated bungalow is much more than meets the eye — offering the perfect blend of single-family functionality and income-generating potential as a legal duplex. Set on a quiet street and backing onto lush green-space, this property offers a peaceful retreat just minutes from urban conveniences. Inside, the home has been fully renovated over the past five years, including 2 modern kitchens, updated bathrooms, flooring, and more — simply move in and enjoy. The thoughtful design provides the option of use as a single family home or for complete separation between upper and lower units, making this home perfect for multi-generational living, homeowners seeking mortgage helper income, investors looking for a turnkey rental, or families wanting extra space with the option to use as a full single-family residence. The main floor features a bright, spacious layout with modern finishes and timeless charm. The walkout basement leads to a private lower-level suite with its own entrance and separate laundry connections. Additional highlights include: Detached garage and oversized driveway with ample parking, a quiet and mature neighbourhood with easy access to schools, shopping, transit, and downtown Kitchener. Recent updates include a new roof (2024), Furnace (2023) water softener (2022), eaves (2025), electrical panel (2013). Whether you're an investor, first-time buyer, or looking for a smart live/rent opportunity, 211 Connaught Street delivers outstanding value and unmatched flexibility. (id:59646)
211 Connaught Street
Kitchener, Ontario
Why Settle for a Condo When You Can Own a House - for the Same Monthly Cost? Welcome to 211 Connaught Street, a rare and versatile opportunity in the heart of Kitchener with a built-in mortgage helper! This beautifully updated bungalow is much more than meets the eye — offering the perfect blend of single-family functionality and income-generating potential as a legal duplex. Set on a quiet street and backing onto lush green-space, this property offers a peaceful retreat just minutes from urban conveniences. Inside, the home has been fully renovated over the past five years, including 2 modern kitchens, updated bathrooms, flooring, and more — simply move in and enjoy. The thoughtful design provides the option of use as a single family home or for complete separation between upper and lower units, making this home perfect for multi-generational living, homeowners seeking mortgage helper income, investors looking for a turnkey rental, or families wanting extra space with the option to use as a full single-family residence. The main floor features a bright, spacious layout with modern finishes and timeless charm. The walkout basement leads to a private lower-level suite with its own entrance and separate laundry connections. Additional highlights include: Detached garage and oversized driveway with ample parking, a quiet and mature neighbourhood with easy access to schools, shopping, transit, and downtown Kitchener. Recent updates include a new roof (2024), Furnace (2023) water softener (2022), eaves (2025), electrical panel (2013). Whether you're an investor, first-time buyer, or looking for a smart live/rent opportunity, 211 Connaught Street delivers outstanding value and unmatched flexibility. (id:59646)
3614 Campden Road
Beamsville, Ontario
Welcome to Your Sweet Oasis! Step into comfort and style with over 1500sqft of total living space in a beautifully renovated 2+1 bedroom, 2 full bathroom home; ideally located near parks, schools, and everyday conveniences. Inside, you’ll love the carpet-free living and bright, open layout—featuring vaulted ceilings in the spacious living room and a skylight that fills the main bathroom with natural light. The kitchen is both functional and stylish, offering all appliances including a gas stove, a breakfast island, and a double sink with a window view. Additionally, the primary bedroom has his and hers closets. Downstairs, the finished basement truly impresses with a brand new full bathroom, a generous family/rec room, a bonus room, and a laundry area—perfect for guests, hobbies, or working from home. Step outside to your own private retreat: a huge backyard with a new shed, workshop, garden beds, and a stunning patio and large deck ideal for summer entertaining, all surrounded by greenery and sunshine. With a 3-car driveway and thoughtfully landscaped grounds, this home beautifully balances charm, space, and outdoor enjoyment. Whether you're just starting out, settling in, or simply looking for a place that feels like home—this one checks all the boxes. (id:59646)
34 Little River Crossing
Wasaga Beach, Ontario
Have you heard about the exciting new makeover at the Wasaga Beach lakefront? Big changes are on the way and this vibrant beach town is about to explode with new energy, development, and opportunity. This is your chance to get in before it becomes unaffordable again. Welcome to your dream home, a beautifully upgraded freehold townhome offering the perfect blend of modern comfort and natural beauty. With 1,401 square feet of stylish living space, this home backs onto lush green space and a tranquil pond, giving you that peaceful, private escape you've been looking for. Located just minutes from Wasaga's sandy beaches, scenic walking trails, and surrounded by breathtaking nature, you're also close to shopping, dining, and everyday essentials. Step inside to a bright, open-concept layout with 9-foot ceilings, smooth finishes, and pot lights throughout. The contemporary kitchen is a show stopper featuring quartz countertops, high-end stainless steel appliances, and a design that's perfect for cooking, entertaining, or just enjoying your morning coffee with a view. Upstairs, the spacious primary suite is your private retreat, complete with a walk-in closet, a sleek ensuite with quartz finishes , and a glass-enclosed shower. The additional bedrooms offer flexibility for family, guests, or a home office.Need more space? The full basement has large windows and a rough-in for a 4th bathroom, ready to become a cozy family room, extra bedroom, or a custom retreat.With a high-efficiency gas furnace, HRV system, central air, and inside entry from the garage into a mudroom, this home is move-in ready and built for comfort all year long.Don't wait homes this close to the beach, and backing onto green space, won't stay affordable for long. Be part of the new wave coming to Wasaga Beach. Reserve your spot today before its gone!" (id:59646)
45 Parkshore Place
Carlisle, Ontario
Custom built by Parkshore homes, 3600 sqft of quality detailed finishes. Gorgeous ravine with creek wooded setting, end of cul de sac. Spacious covered entertaining size deck. Spacious open concept design, vaulted ceilings, custom built-ins both great room and library/den. Great curb appeal and sun exposure, bright home, natural light. Spacious 3 car garage with stone/paved drive. Tranquil village setting. A must view. (id:59646)
Lot 23 Voyageur Drive
Tiny, Ontario
Level treed 3/4 acre re-sale lot located in the Settlement of Toanche in Tiny Township, offering the ideal building site for your new dream home. Natural gas, hydro and Bell Fibreline available. The drive to amenities is a short one for groceries, banking, the hardware store, fuel and more. Enjoy the benefits of this location with the OFSCA trail system 5 minutes away, as well as a boat launch, and 2 marinas to choose from. Development charges apply. (id:59646)
Lot 24 Voyageur Drive
Tiny, Ontario
Level treed 3/4 acre re-sale lot located in the Settlement of Toanche in Tiny Township, offering the ideal building site for your new dream home. Natural gas, hydro and Bell Fibreline available. The drive to amenities is a short one for groceries, banking, the hardware store, fuel and more. Enjoy the benefits of this location with the OFSCA trail system 5 minutes away, as well as a boat launch, and 2 marinas to choose from. Development charges apply. (id:59646)
4597 Deborah Lane
Beamsville, Ontario
COMFORT MEETS CONVENIENCE … Located in the Heart of Beamsville within The Golden Horseshoe Estates, 4597 Deborah Lane is a beautifully maintained 2-bedroom, 1-bath home offering comfort, privacy, and thoughtful upgrades throughout. The updated EAT-IN KITCHEN is a standout - featuring GRANITE countertops, a gas stove with convection and downward draft venting, soft-close cabinetry, under-mount lighting, and a charming bay window that floods the space with natural light. The kitchen opens seamlessly into a cozy living area, creating a warm, functional layout perfect for everyday living. The home includes two bedrooms (one with a convenient pocket door) and a well-designed 3-pc bath/laundry combo with a WALK-IN SHOWER. Step outside and enjoy your own private OASIS - a lovely, landscaped side yard complete with a flagstone walkway, mature shrubs, gardens, and seasonal peonies, ideal for relaxing or entertaining. Additional highlights include a newer roof (2019), furnace & A/C (2016), and an owned hot water heater (approx. 2016). Two-car parking adds further convenience. Golden Horseshoe Estates is perfectly situated just minutes to the QEW, Grimsby GO Station, and all local amenities including shopping, dining, parks, and wineries. Only 10 mins to the lake, 30 mins to Niagara Falls & the US border, and 1 hour to Toronto – this is low-maintenance, worry-free living at its best in beautiful Beamsville. CLICK ON MULTIMEDIA for virtual tour, drone photos, floor plans & more. (id:59646)
14 Betts Avenue
Grimsby, Ontario
Here is an ideal opportunity. Located on a dead end street in the historic Grimsby beach neighbourhood. This quaint home sits on a beautiful 52.8 x 112 foot lot. Step inside to find an open concept, 2 bedrooms, newer bathroom and laundry room. Paved driveway fits 4 cars. Potential here is endless. Walk to beach park and enjoy the charm of this community. (id:59646)
3955 Crown Street
Beamsville, Ontario
Gorgeous two storey freehold Losani built townhouse in the heart of wine country with exquisite modern design and views of Lake Ontario and Toronto!! Quartz countertop in modern kitchen with Extended Cabinets, Hardwood in great Room. 3 Spacious Bedrooms with Nice sized hallway. Master Bed with nice sized Ensuite and Walk-in Closet. 4 piece bathroom on Second floor. Inside entry from garage. Minutes from QEW access and Go Parkside, Close to amenities. (id:59646)
Lot 11 Miller Drive
Hamilton, Ontario
Welcome to LOT #11 Millers Drive Ancaster. this luxurious 1550 Sqft bungalow, where elegance meets comfort. With 10-foot ceilings and hardwood flooring throughout, this home exudes sophistication. The custom-built kitchen, complete with granite countertops, is a culinary haven. Three spacious bedrooms, including a master suite with an ensuite bathroom, offer relaxation and privacy. With three full bathrooms, convenience is paramount. The property features a two-car garage and sits on a generous 50 by 115 lot. Experience the epitome of refined living in this stunning residence, where luxury and style harmonize effortlessly. (id:59646)
802 - 60 Colborne Street
Toronto (Church-Yonge Corridor), Ontario
Sixty Colborne is one of the luxury building in the St. Lawrence Market area. The unit is a desirable split plan two-bedroom, two-bathroom layout, was purchased directly from the builder. Located on the North-East corner, it offers unobstructed views, including St. James Cathedral and King St. East, stunning by day and magical at night. With over 1,300 sq. ft. of interior space, the suite is versatile and practical. The primary bedroom features an ensuite and walk-in closet, while the second bedroom has a large closet and adjacent bathroom. The main living area offers flexible options for living, dining, and a flex space for an office or sitting area. High-end finishes include floor-to-ceiling windows with custom electronic blinds, natural wide-plank hardwood floors, a custom kitchen. One parking spot and a locker are included. This prime location is just a 10-minute walk to the Financial District, Union Station, King Subway Station, St. Lawrence Market, and iconic landmarks like the Flatiron Building and Berczy Park. (id:59646)
841 Dufferin Avenue
London East (East G), Ontario
Heritage block of Dufferin! Best block in Old East Village! A special neighbourhood of mostly well kept single family brick homes with a real family feel and many designated historical homes. A craftsman style duplex which was formerly a single family home and makes a prefect main floor owner occupied property with spacious mortgage helper upstairs. Charm and Character as well as functional. Huge lot. Attractive curb appeal, full front porch and lovely landscaping. Both units have 2 beds plus a den! and laundry facilities too. Main floor unit has access to basement. Each unit has a separate drive, private entrance, fireplace and separate hydro meters . Great income too. Floor plans under photos. (id:59646)
499 Rosecliffe Terrace
London South (South C), Ontario
The One That Has It All! Welcome to Your Dream Home in Rosecliffe Estates! Looking for the perfect family home that checks every box? This stunning 2-storey gem in sought-after Rosecliffe Estates has it all - a massive 170+ ft deep lot, a saltwater pool with water fountains, total privacy, and a fully finished walk-out basement with a complete in-law suite including a full second kitchen! Step inside to discover a bright and spacious layout featuring a formal dining room for elegant entertaining, a sophisticated living room, and a cozy family room with a striking floor-to-ceiling brick fireplace. The heart of the home, the kitchen, boasts a large island, eat-in breakfast nook, and dual patio doors leading to a deck that overlooks your private backyard oasis. Outside, you'll find a 178-foot deep lot with mature trees, a play structure, a shed, a concrete patio, and plenty of space to relax, entertain, and play. Upstairs offers 4 generous bedrooms, including a beautiful primary suite with a walk-in closet and private ensuite. One of the bedrooms is outfitted with custom-built bunk beds and a desk, perfect for kids or teens. The WALK OUT BASEMENT is a rare find, fully finished with a bedroom, bathroom, kitchen, and living space - ideal as an in-laws suite, guests, or multigenerational living. Outdoor living is redefined with two convenient doors to the side of home - one off the garage and the other off the mud room, allowing for seamless indoor-outdoor living. And the best part? It's all located in one of the most desirable neighbourhoods in the city - close to top-rated schools, public transit, hospital, parks, trails, and so many other amenities.This is more than a house, it's your forever home. Updates Include: New Garage doors NOV 2024, Windows (2016) Roof (2016) Furnace (2016) Salt water heated Pool (2018) Gas BBQ hook up (2018) (id:59646)
1750 Tigerlily Road
London South (South A), Ontario
Welcome to the pinnacle of comfort, elegance, and convenience in one of London's most sought-after neighbourhoods - Riverbend. This stunning former model home offers the perfect blend of timeless design and modern practicality, with 6 spacious bedrooms throughout and 4 bathrooms, thoughtfully laid out to accommodate the needs of any family. Wake up each morning to the peaceful beauty of Kains Woods trails just steps from your door, with parks, splash pads, top-rated schools, premier shopping, and fine dining all minutes away. Riverbend is more than a place to live - its a vibrant, connected community where families flourish.Inside, you'll find a bright and welcoming layout designed for both everyday comfort and elegant entertaining. The main floor features a sunlit office, a cozy living room with a fireplace, a stylish powder room, a functional laundry/mudroom, and an open-concept eat-in kitchen thats flooded with natural light. The separate formal dining room is ideal for holiday dinners and special family moments.Upstairs, retreat to your luxurious primary suite, complete with an ensuite and a custom walk-in closet with built-ins. 3 additional generously sized bedrooms offer space and versatility for a growing family.The fully finished lower level adds incredible value and flexibility - featuring a large family/recreation room, a full 3-piece bathroom, and two additional bedrooms, perfect for guests, multigenerational living, or creating private workspaces. Step outside to your fully fenced backyard retreat, beautifully landscaped with a deck, garden shed, and a concrete pad pre-wired for a hot tub - ready for relaxation or entertaining under the stars. Recent updates, including roof replacement in 2022, provide peace of mind and make this home truly move-in ready. Don't miss this rare opportunity to own a showpiece in Riverbend. Schedule your private showing today and discover a home that has everything your family needs, and more. (id:59646)
183 Victoria Street
Southwest Middlesex (Glencoe), Ontario
Attention investors & handymen! Welcome to 183 Victoria Street, a detached century home in the heart of Glencoe. With over 1,650 square feet of living space, this 3-bedroom, 1.5 bathroom home is bursting with potentialand priced to move. Situated on a generous lot and a fantastic location that is walking distance from downtown Glencoe and all of its amenities. Whether you're an investor, flipper, or first time home buyer, 183 Victoria Street is your chance to turn vision into value. This property is being sold "as is, where is." (id:59646)
2086 Saddlerock Avenue
London North (North S), Ontario
ALMOST LIKE BRAND NEWAND MOVE-IN READY!!! Boasting An Array Of Sleek Finishes And A Thoughtful Open Plan Layout, This Immaculate 4 Bedroom And 2.5 Bathroom House Is A Paradigm Of Contemporary Living. Features Of This 2322 Sq. Feet House Include Wide Plank Engineered Hardwood Floors Throughout The House, 8' Interior Doors, Ceiling Height Custom Kitchen Cabinets, Quartz/Granite Countertops, Walk-In Pantry And A Generous Mudroom! WOW! Beyond A Functional Entryway Space, The Home Flows Into A Luminous Open Concept Living Area With Electric Fireplace, Kitchen And Dining Area. The Beautiful Kitchen Is The Heart Of The Home With Large Island With Breakfast Bar And High-End Stainless-Steel Appliances. You Will Fall In Love With All The Large Windows and Natural Light Throughout The Home! The Master Bedroom Is Spacious With No Lack Of Storage, Including A Customized Walk-In Closet And An Ensuite! Ensuite Comes With Dual Vanity, A Beautiful Tile, Glass Shower And Spa-Like Soaking Tub - A Perfect Retreat connects to the Laundry. 3 other Decent size Bedrooms will comfort you. Basement come with huge unfinished area that can be finished According to you own needs, weather it could be your entertainment place or another granny Suite. Come visit the property soon. (id:59646)
65 - 1965 Upperpoint Gate
London South (South B), Ontario
!!!!!Corner Unit!!!! Welcome to 1965 Upperpoint Gate, Unit 65, a stunning luxury freehold Corner condo townhome in the highly sought-after Riverbend community. This beautifully designed home offers modern elegance, premium craftsmanship, and a functional layout and perfect for families. From the moment you step inside, you'll be captivated by timeless finishes and an abundance of natural light pouring in through large windows, creating a warm and inviting atmosphere. The spacious foyer flows effortlessly into an open-concept living space and modern style kitchen - a dream setting for hosting and everyday living. The dining area opens directly onto your private deck and fully fenced backyard, ideal for morning coffee, summer BBQs, and peaceful evening retreats. Upstairs, you'll find three generously sized bedrooms , thoughtfully designed to offer space and comfort for the entire family. The primary suite is a true sanctuary, featuring a large walk-in closet and ensuite for ultimate relaxation. Adding to the convenience, the upper-floor laundry makes everyday chores effortless.With low monthly condo fees, this home is an incredible opportunity in a prime location, just minutes from parks, trails, Boler Mountain, top-rated schools, the YMCA, West 5, shopping, dining, golf courses, and major highways.This is the perfect starter home in one of London's most desirable neighbourhoods. Schedule your showing today! (id:59646)
62 - 1175 Riverbend Road
London, Ontario
UNDER CONSTRUCTION!!!! These freehold, vacant land condo townhomes, crafted by the award-winning Lux Homes Design and Build Inc., partially back onto protected green space, offering unparalleled breathtaking views. Lux Homes recently won the "Best Townhomes Award" from the London HBA in 2023, a testament to the superior craftsmanship and design you can expect. This 1768 sq. ft unit features 3 spacious bedrooms + study and 2.5 beautifully designed bathrooms throughout. Step inside to a welcoming main floor with an open-concept layout, perfect for modern living and entertaining. Natural light floods the space through large windows, creating a warm and inviting ambiance. The chef's kitchen boasts sleek cabinetry, quartz countertops, and upgraded lighting fixtures, making it the heart of the home for hosting friends and family in style. Additionally, the main floor includes a mudroom, providing extra storage and functionality for your daily routine. Head upstairs to find 3 bedrooms + study. The master suite is your private retreat, complete with a large walk-in closet and a luxurious 4-piece ensuite. Convenient upper-floor laundry adds to the ease of everyday living. Throughout the home, high-end finishes such as black plumbing fixtures, neutral flooring selections, and 9' ceilings on main floor enhance its modern sophistication. The true gem of this property is the backyard...Imagine waking up to the sounds of nature right at your doorstep! Located minutes from highways, shopping, restaurants, parks, the YMCA, trails, golf courses, and excellent schools, this home is a rare opportunity to enjoy luxury and convenience in one of London's most sought-after neighbourhoods. Don't miss out - reserve your lot today! CLOSINGS FOR SUMMER 2025 (id:59646)
70 - 1175 Riverbend Road
London, Ontario
TO BE BUILT: Seize the opportunity to reserve a premium lot in the highly sought-after Warbler Woods community in West London! Built by the award-winning Lux Homes Design and Build Inc., recognized with the "Best Townhomes Award" from London HBA 2023, these luxurious freehold, vacant land condo townhomes offer an exceptional blend of modern style and comfort. The main floor welcomes you with a spacious open-concept living area, perfect for entertaining. Large windows flood the space with natural light, creating a bright and inviting atmosphere.The chef's kitchen boasts sleek cabinetry, quartz countertops, and upgraded lightingideal for hosting and everyday enjoyment. Upstairs, youll find three generously sized bedrooms with ample closet space and two stylish bathrooms. The master suite is a true retreat, featuring a walk-in closet and a luxurious 4-piece ensuite. Convenient upper-level laundry and high-end finishes like black plumbing fixtures, neutral flooring and 9' ceilings on main floor add to the homes modern sophistication. The breathtaking backyard sets this townhome apart from the rest. Enjoy the tranquility of nature right at your doorstep! With easy access to highways, shopping, restaurants, WEST 5, parks, YMCA, trails, golf courses, and top-rated schools, this location is unbeatable. Don't miss your chance to move into this incredible community - reserve your lot today! CLOSING FOR FALL 2025 AVAILABLE! *Photos of a similar unit in the same subdivision* (id:59646)

