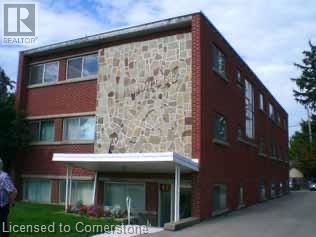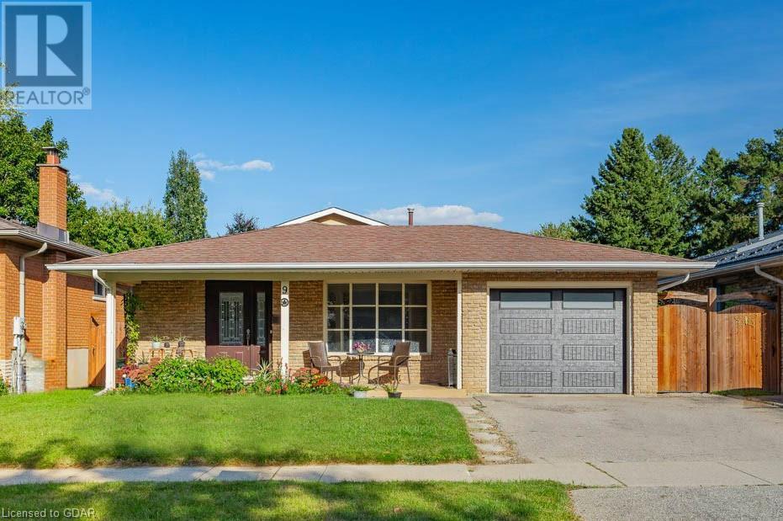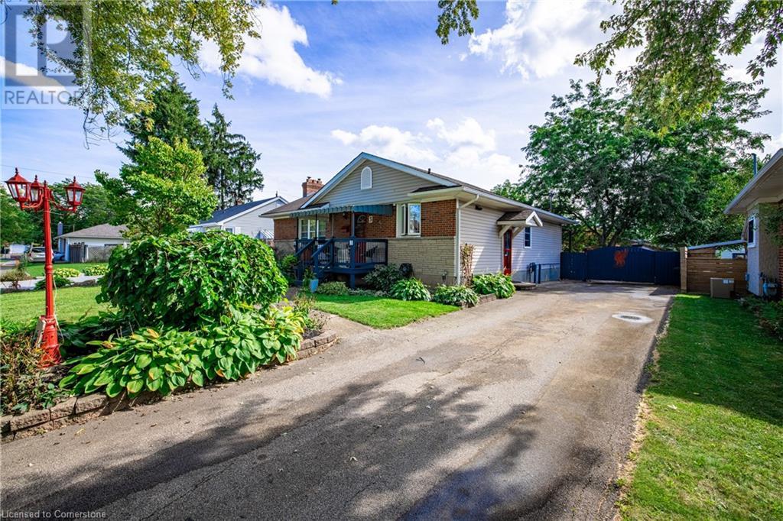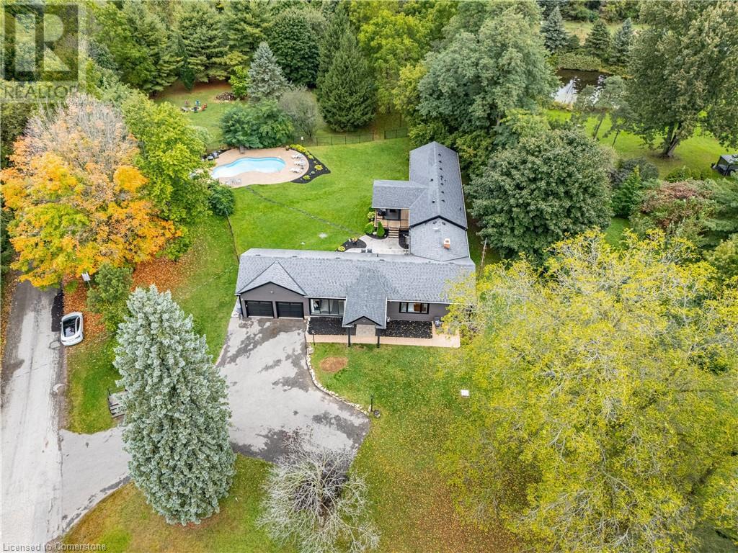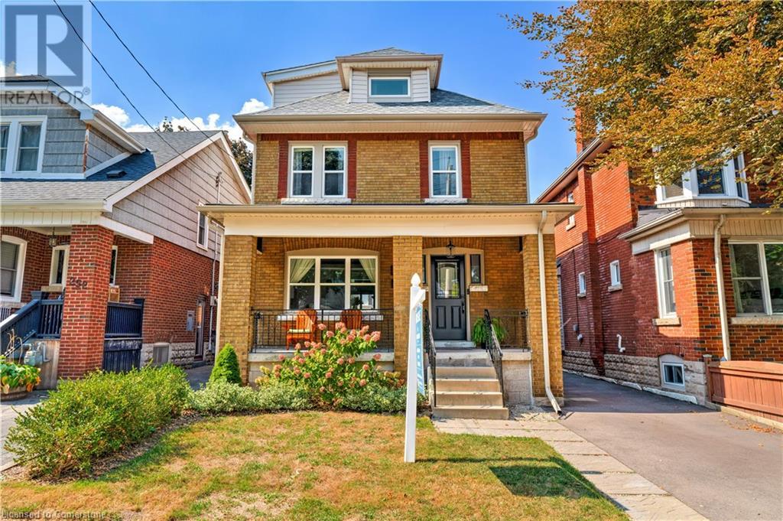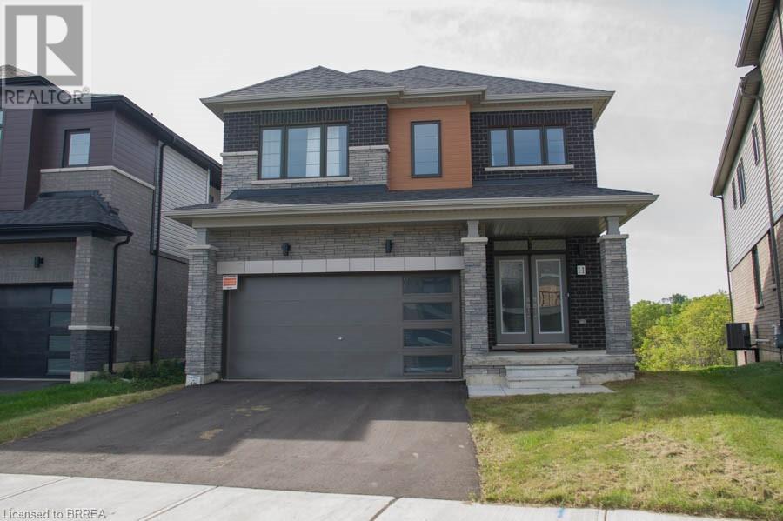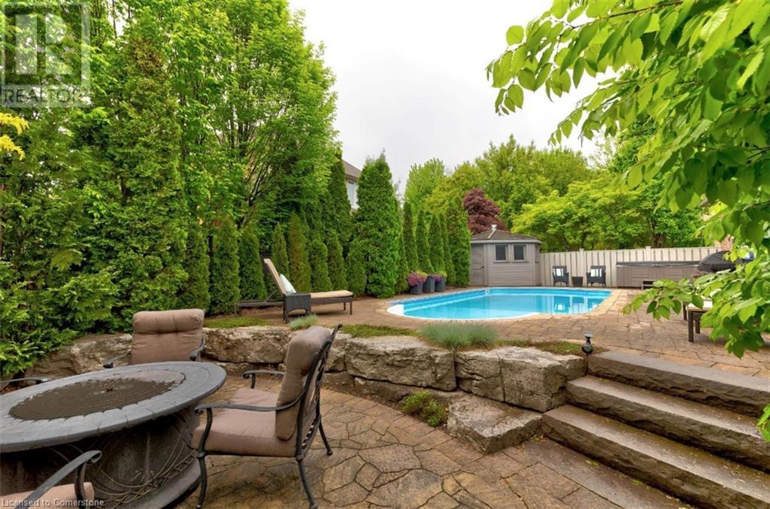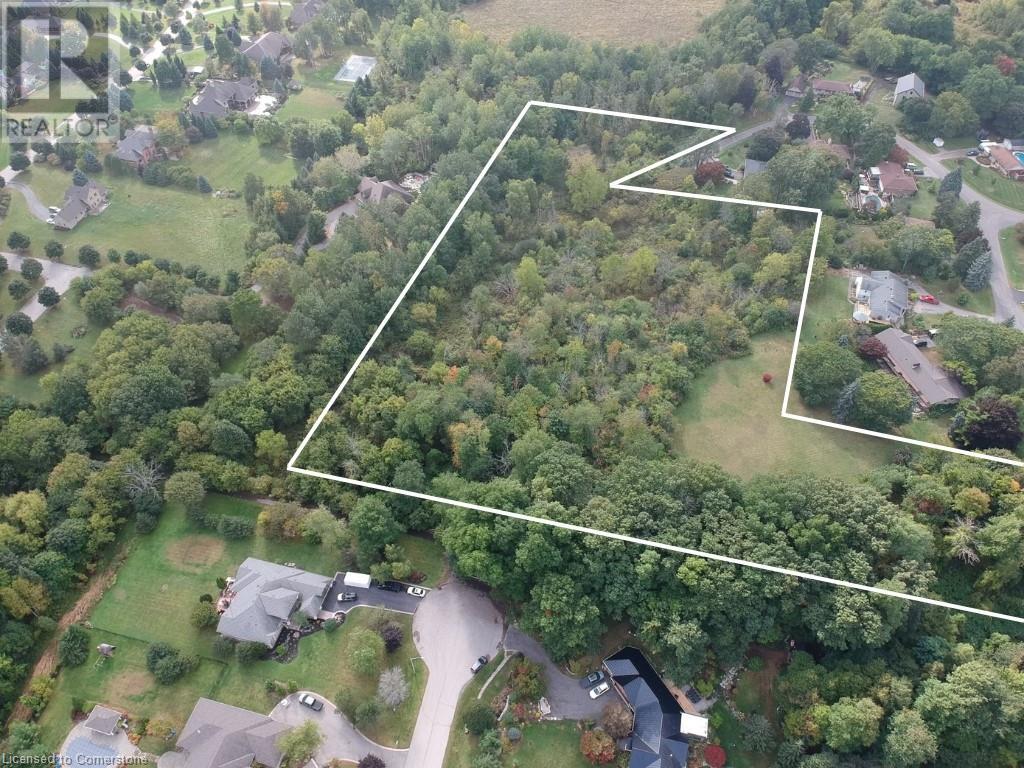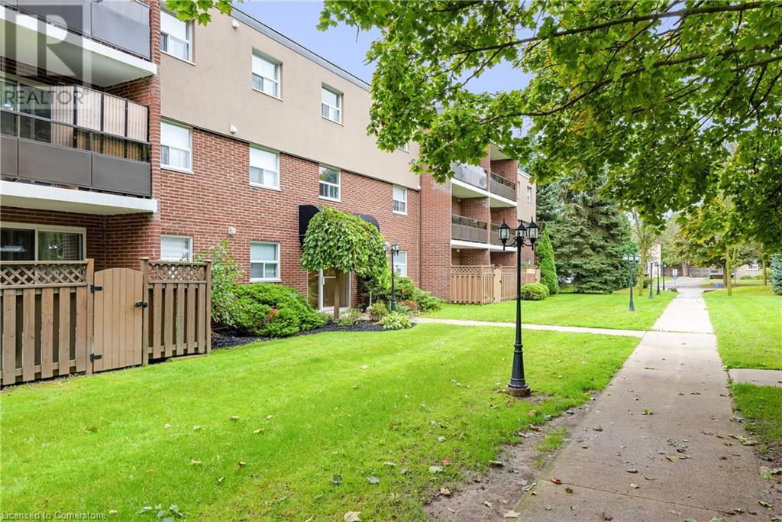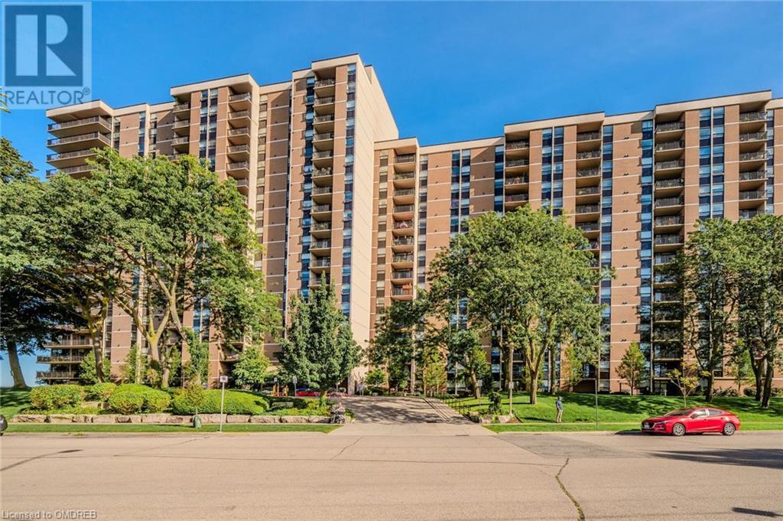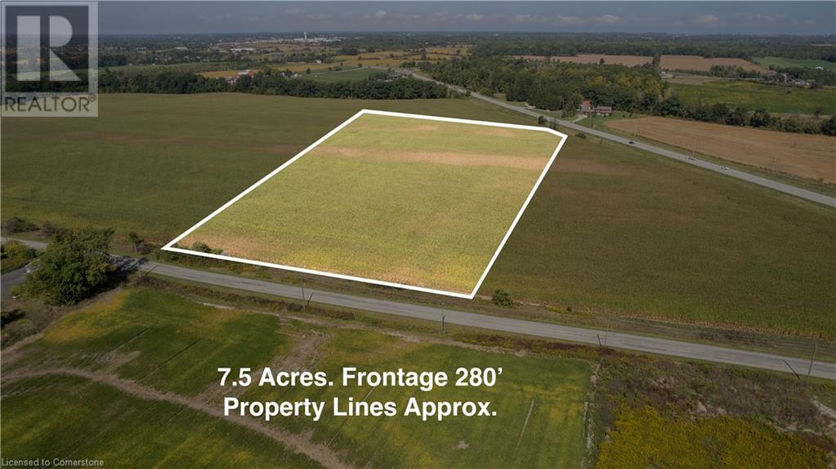60 Pike Creek Drive
Cayuga, Ontario
Masterfully designed, Custom Built “Keesmaat” home in Cayuga’s prestigious, family orientated “High Valley Estates” subdivision. Great curb appeal with stone, brick, & modern stucco exterior, attached 2 car garage, & ample parking. Be the first to own the newly designed “Dedrick” model offering 2,497 sq ft of Exquisitely finished living space highlighted by custom “Vanderschaaf” cabinetry with quartz countertops & oversized island, bright living room, formal dining area, stunning open staircase, 9 ft ceilings throughout, grand 8 ft doors, premium flooring, welcoming foyer, 2 pc MF bathroom & desired MF laundry. The upper level includes primary 4 pc bathroom, 3 spacious bedrooms featuring primary suite complete with chic ensuite & large walk in closet. The unfinished basement allows the Ideal 2 family home / in law suite opportunity with additional dwelling unit in the basement or to add to overall living space with rec room, roughed in bathroom, & fully studded walls. The building process is turnkey with our in house professional designer to walk you through every step along the way. *The home in in finishing stages & allows for a 60-90 day closing for flexible possession*. Conveniently located close to all Cayuga amenities, schools, parks, the “Grand Vista” walking trail, & Grand River waterfront park & boat ramp. Easy commute to Hamilton, Niagara, 403, QEW, & GTA. Call today for your Opportunity to Experience & Enjoy all that Keesmaat Homes & Cayuga Living has to Offer. (id:59646)
8 Talbot Street W
Cayuga, Ontario
Century home gem in downtown Cayuga! Solid brick & built in 1903, this charmer stands out in front. With over 2700 square feet above grade, 4 bedrooms, 3 full bathrooms and a huge unfinished attic (square footage not included), there is plenty of living space for everyone. Many modern day updates include: newer furnace, AC, steel roof, windows, electrical, bathrooms, flooring and more. Bright massive windows that flood the home with sunlight, grand ceilings and trim, huge Barn garage / workshop, massive basement with walk up. Large principal bedroom suite with large walk-in closet, dressing area, and updated ensuite bath. Spacious main floor principal rooms with a main floor bedroom/office den(home office) and full bathroom. Located walking distance to shopping, restaurants, the Grand River and only a 30 minute drive to Hamilton. Wrap around cover veranda/porch With theme backyard (large L-shape BBQ deck with hydro) (id:59646)
42 Hilltop Drive Unit# 5
Cambridge, Ontario
Spacious 2 Bedroom, 1 Bathroom apartment located on the 2nd floor - Heat and Water Included. The apartment has hardwood floors and been freshly painted throughout. Features an eat-in kitchen and a cozy living room. Included is 1 parking spot, which is perfect for those who have a vehicle. The building is conveniently located close to main roads, shopping centers, schools, and parks, making it easy for you to get to where you need to go. Additionally, there is laundry in the basement, which means you don't have to go far to get your laundry done. This apartment is perfect for a small family or anyone who is looking for a comfortable place to call home. Please note - there is no elevator. (id:59646)
51 Third Avenue
Kitchener, Ontario
lWelcome to 51 Third Ave. This bungalow style duplex is conveniently located to all shopping needs and public transit. The upstairs unit at 1100 sqft. includes 9' ceilings with 2 great sized bedrooms, in suite laundry and a 4 piece bathroom. Ample counterspace in the kitchen with stainless appliances and a dinette area . The lower lookout unit which also includes approx. 1100 sqft is a 2 bedroom + den with a 4 piece bathroom and in suite laundry as well. Building is only 10 years old and it is a purpose built duplex . Both units include separate hydro, gas, water, A/C , Furnace and water softener and control their own heating and cooling. Parking outside has room for 4 automobiles (2 per each unit) . Call today and don't miss out on this rare opportunity . (This duplex is being sold together with the duplex on 53 Third Ave., Both buildings are mirror images of each other) (id:59646)
53 Third Avenue
Kitchener, Ontario
lWelcome to 53 Third Ave. This bungalow style duplex is conveniently located to all shopping needs and public transit. The upstairs unit at 1100 sqft. includes 9' ceilings with 2 great sized bedrooms, in suite laundry and a 4 piece bathroom. Ample counterspace in the kitchen with stainless appliances and a dinette area . The lower lookout unit which also includes approx. 1100 sqft is a 2 bedroom + den with a 4 piece bathroom and in suite laundry as well. Building is only 10 years old and it is a purpose built duplex . Both units include separate hydro, gas, water, A/C , Furnace and water softener and control their own heating and cooling. Parking outside has room for 4 automobiles (2 per each unit) . Call today and don't miss out on this rare opportunity . (This duplex is being sold together with the duplex on 51 Third Ave., Both buildings are mirror images of each other) (id:59646)
9 Sunshine Place
New Hamburg, Ontario
You'll be impressed with this quiet, yet active adult community just outside of Kitchener. Features include an indoor pool, fully equipped workshop, fitness room and much more! Go to www.morningside.ca to see all the amenities. This home has been well cared for and has recent upgrades, like a brand new concrete patio and entranceway, updated kitchen cupboards, newer windows throughout, upgraded furnace/AC, and a new roof in 2015. This home is ready for you to move in, just add your personal touches. (id:59646)
9 Meadow Crescent
Guelph, Ontario
Welcome to 9 Meadow Cres, a delightful 3-bedroom home nestled on large lot in quiet, family-friendly cul-de-sac! Step into the spacious kitchen where you’ll find modern gray cabinetry, sleek S/S appliances & ample counter space. Stylish glass-tiled backsplash adds a contemporary touch & the additional cove with extra cabinetry ensures you’ll never run out of storage. The kitchen flows seamlessly into bright & airy living/dining area where beautiful hardwood floors, stone feature wall & large picture window flood the space with natural light, creating a warm & welcoming environment perfect for family gatherings & entertaining. Upstairs you’ll find 3 generously sized bedrooms each featuring large windows, laminate flooring & lots of closet space. Renovated 4pc bathroom boasts sleek vanity with marble countertops & shower/tub. The lower level which is mostly above grade, offers a spacious family room with multiple oversized windows that brighten the entire space. This versatile area is perfect for relaxing or could easily be converted into a 4th bedroom, ideal for in-laws, guests or teenagers seeking more privacy. Convenient 2pc bathroom is also located on this level. Relax & unwind on spacious stone patio overlooking your tranquil backyard lined with beautiful gardens, perfect place to BBQ with friends & family. Tall wood fence provides privacy while providing a safe space for kids & pets to play. There is a shed for your storage needs. Situated down the street from Marksam Park where you’ll enjoy easy access to trails, playgrounds & green spaces. Short walk takes you to Westwood PS while the nearby West End Rec Centre offers skating rinks & indoor pools for yr-round activities. The location is hard to beat with Costco, LCBO, groceries, restaurants, banks & Willow West Mall all just mins away. Seconds from the Hanlon Pkwy providing easy access to 401 for commuters. Perfect blend of style, space & location—ideal for families seeking a peaceful yet convenient lifestyle! (id:59646)
1251 Hedgestone Crescent
Oakville, Ontario
Tucked away on a quiet, child-friendly crescent backing onto Glen Oak Creek Trail you’ll find 1251 Hedgestone Crescent. This meticulously maintained two-storey link home is situated in a sought-after Glen Abbey neighbourhood. Imagine the convenience of being within walking distance of parks and trails, Monastery Bakery & Delicatessen, St. Ignatius of Loyola Catholic Secondary School, Glen Abbey Community Centre, and top-rated Abbey Park High School. This desirable locale is also close to Glen Abbey Golf Club, shopping and dining venues, public transit, major highways, and essential amenities. The functional main level offers a spacious living room that flows into the dining room, where a French door leads to the back yard. The gourmet kitchen features quartz countertops, a subway tile backsplash, display cabinets, a pantry, peninsula breakfast bar, and stainless steel appliances. An updated powder room completes this level. Upstairs, you’ll discover an oversized primary bedroom, two additional bedrooms, and a four-piece bathroom. The finished basement adds even more living space for a growing family, with its laminate floors, versatile recreation room, three-piece bathroom, den/office (currently used as storage), a laundry room, and plenty of storage space. Other highlights include hardwood floors throughout the main and upper levels, a hardwood staircase with wrought iron pickets, an attached garage with loft storage and rear yard access, and a newer roof installed in December 2022. Outside, your private and fully fenced back yard awaits with an interlock patio and mature trees, offering the perfect space for outdoor relaxation. (id:59646)
183 All Saints Crescent
Oakville, Ontario
Location! Location! Location! Outstanding Opportunity in Southeast Oakville! Ideally located near the lake and in the area of topr rated schools including Oakville Trafalgar H.S. and Maple Grove P. S. This 4 bedroom 2 storey sits on a massive private yard of over 15520 sqft (0,35 acres) The possibilities are endless!! With features such as a mainfloor familyroom with fireplace, large eat-in kitchen, mainfloor laundry, inground heated pool, primary bedroom with ensuite and walkin closet, double car garage, roof shingles (Aug 2024), furnace (2023) and several other features putting your personal touch and upgrades into this family home is time and money well spent! A chance like this does not happen often, actually for this property it has been almost 40 years. Do not miss out on this very special home, location, and yard!!! (id:59646)
67 Valleyview Road Unit# 15
Kitchener, Ontario
Perfect as a starter home for a small family or a simple single family investment property in this condo townhouse complex. Close to shopping, pharmacy, restaurants, bus routes and Highway 7/8. From the front door of the unit, you walk into a bright open concept eat-in kitchen and living on the main floor with a gas fireplace that heats the rest of the house. The living room walks out to your backyard. The second floor has one bedroom with a full 4 piece bathroom and the third level offers another bedroom or office with a walk-out balcony. 3D tour and floor plans available. (id:59646)
1424 Clarke Road
London, Ontario
Saddle up is a cute business set-up. The structure is a converted food truck . Fanshawe park welcomes this business to provide a food service option to the park seasonal and temporary visitors. Quick food items such as Burger's , Hot dogs, Sausage's, Fries, Poutine, Onion rings, cheese sticks, Ice cream. Also have pop and chips. (id:59646)
3 Maplewood Street
Welland, Ontario
Welcome to 3 Maplewood Street in Welland, a charming bungalow nestled in a quiet, mature neighbourhood. This 2+1 bedroom home offers the perfect blend of comfort and functionality. The open-concept layout includes a well-maintained, newer kitchen with side door access, ideal for everyday living. The bright living room features coffered ceilings and a gas fireplace, creating an inviting atmosphere for gatherings. Step through to the expansive 25x12 deck, complete with a gazebo, offering the perfect outdoor retreat. Sitting on a 60x160 lot, the property is a handyman's dream. The heated workshop/garage, equipped with hydro, propane heat available & is perfect for projects. The private, fenced yard features an outdoor kitchen, a soothing water feature, a garden shed, and a hot tub, making it the ideal space for both entertaining and unwinding. The finished basement boasts a spacious family room with a second gas fireplace for added comfort, 3rd bedroom and gym. The gated driveway can fit up to 8 cars, and the roof was replaced approx. 8 years ago. Located close to schools, parks and shopping. Newer main floor windows 2018 (id:59646)
100 Crosthwaite Avenue N
Hamilton, Ontario
This charming 2 storey home is close to shopping,transit,schools and so much more.The generous front porch is a very useful and welcoming feature. The main floor offers a living room and dining room with picture windows and original hardwood with an inlay, The kitchen is white and fresh with an eating bar open to the living room and dining room. There is access to an amazing deck and picture perfect backyard with firepit area and garden shed. The 2nd floor has a 3 piece bath, 3 good size bedrooms all with ample closet space. The finished lower level has a cozy family room, a 3pce bathroom and the laundry -storage area. There is also a side door. (id:59646)
38 Fifth Avenue
Waterloo, Ontario
Excellent opportunity awaits in this mature neighbourhood to build your dream home or add to your investment portfolio, with the 59 x 132 foot lot offering ample space for potential severance with R4 zoning. Located only minutes from Highway 7/8, Fairview Park Mall, Kingsdale Community Centre & Pool, public transit, and close proximity to Rockway Golf Course, Chicopee Park, Cineplex, and an abundance of amenities, restaurants, shopping plazas, and entertainment. (id:59646)
82 Stanley Street
Ayr, Ontario
This mixed-use commercial building located in downtown Ayr offers an excellent investment opportunity. The property comprises three clean commercial units on the main floor, easily accessible to potential customers. Upstairs, there is a two-bedroom residential apartment and an updated one-bedroom apartment, both featuring spectacular views of Watson Pond and their own separate entrances. Additionally, the residential apartments benefit from four designated parking spots. All units are separately metered, enhancing convenience and efficiency. This is a great opportunity for any investor or owner-occupier to capitalize on a profit-generating property with no condominium fees. (id:59646)
73 Timber Trail Road
Elmira, Ontario
This is the home you’ve been waiting for! Timeless, custom-built bungalow (2017) w/ a finished lower level & serene backyard oasis is now available in the highly desirable, family-friendly South Parkwood neighbourhood, Elmira. Offering over 3,300 SF of beautifully finished living space, w/ 2+2 bedrms & 3 full baths, this elegantly stated home is sure to impress. Step inside & be greeted by a welcoming main entry. To the left, you'll find a versatile space that can be used as a bedrm/formal dining rm. Down the hall, the custom kitchen is a chef’s dream, complete w/ a lrg centre island, granite counters w/ live-edge, backsplash, under-cabinet lighting, premium stainless appliances, ample cabinet space, & pantry. The kitchen flows seamlessly into the dining area & overlooks the stunning family rm, which boasts a premium gas fireplace w/ stone surround & rustic mantle. Dual entrances lead to the backyard w/ an oversized composite deck, beautifully landscaped grounds, & perennial gardens, perfect for relaxation/ entertaining. The primary suite offers luxury & comfort, w/ walk-in closet & a spa-like 4-pce ensuite w/ tiled glass shower, granite counters, travertine tile, & a lrg soaker tub. Completing the main level is a laundry/mudrm & a 4-pce main bath. The fully finished lower level adds even more living space w/ a spacious rec rm, 2 additional bedrms, 4-pce bath, & a versatile den/multi-purpose rm. This home is filled w/ upgrades, including hardwood flooring throughout the main, laminate in the basement, tiled bathrms, pot lights, Hunter Douglas California shutters, crown molding, built-in speakers, & more. Beautifully landscaped, w/ spectacular curb appeal, covered front porch, & concrete driveway. Prime location close to shopping, restaurants, rec centers, & schools! Elmira offers a wealth of parks, trails, & culture, just 10 minutes to Waterloo, 20 minutes to Guelph, & w/ quick access to the HWY. Don’t miss the chance to make this stunning property your new home! (id:59646)
1833 Governors Road
Dundas, Ontario
Welcome to this exceptional 4+1 bdrm, 3.5 bath 2464 sq ft bungalow nestled on a serene 2.391-acre property in scenic rural Dundas. Arriving at this property, the surfaced parking for 6 vehicles and double car garage provide ample space for convenience. Step inside the spacious foyer, where interior feat incl hardwood flooring, crown moulding, and modern lighting throughout the home. The formal living room boasts an ornamental fireplace with a stacked stone surround, while the formal dining room's French doors opens to a covered porch overlooking the lush rear yard. The chef’s kitchen is truly the heart of this home, featuring stainless steel appliances, a built-in wall-oven/microwave combination, quartz countertops, and a convenient pantry. Retreat to the expansive primary suite, complete with a walk-in closet, sliding doors to a Juliette balcony, and a luxurious 4-piece ensuite with double sinks, quartz countertops, and an oversized glass shower. Three additional spacious bedrooms, a bonus den, and a 4-piece bath with a soaker tub & oversized glass shower provide comfort for the entire family. The fully finished basement offers a walk-out to the yard, an expansive recreation room, an office/study area, a 5th bedroom with French doors to the exterior, a modern 3-piece bath, and plenty of storage space. Outdoors, enjoy your own private oasis with an in-ground heated salt-water pool, multiple entertainment areas, a fire pit, and stunning views of mature foliage. Explore the untouched natural area surrounding the property, and make use of the stamped concrete patio, gazebo, and sheds for storage. Recent updates include roof shingles (2019), a tankless water heater, and multiple mechanical updates. Located just minutes from Dundas, Ancaster, and Copetown, this home offers easy access to multiple golf courses, hiking trails, transportation routes, and amenities while maintaining privacy and tranquility. A must-see for anyone seeking a peaceful, luxurious lifestyle. (id:59646)
20 Shore Breeze Drive Unit# 2306
Toronto, Ontario
Stunning 1+1 Bedrm EAU DU SOLEIL Apartment! Enjoy Lakefront Upscale Living At Its Best W/ Panoramic Views & Exquisite Lifestyle Amenities!Games Rm, Saltwater Pool,Gym,Party Room,24/7 Concierge,Rooftop Patio Overlooking The City & More.Sunfilled Gourmet Kitchen W/ S/S Appl & Rich Hardwd T/O.Live Everyday Like A Vacation On A Luxury Resort!Incomparable Lifestyle On The Water Awaits You At This Stunning Condo!Close to Downtown,Major Highways & City Attractions (id:59646)
747 Challinor Terrace
Milton, Ontario
Discover This Charming 2-bedroom Townhome Located In A Vibrant, Family-friendly Community Thats Ideal For Active Individuals. Enjoy Being Just A Short Walk From Schools And Optimist Park, Which Offers A Playground, Splash Pad, Basketball, And Tennis Courts. Additionally, You're Only Minutes Away From The Beautiful Kelso And Rattlesnake Conservation Areas, Milton Velodrome, Sherwood Community Centre, Milton Sports Centre, Milton Hospital, Bike Trails, Public Transit, Grocery Stores, And Easy Access To Highways 401 And 407.The Home Itself Features A Cozy, Welcoming Covered Porch, Perfect For Setting Up A Bistro Table. The Garage Provides Direct Access To The Interior, Leading To A Spacious Foyer And A Convenient Laundry Room With Ample Storage On The Ground Floor. On The Second Level, You'll Find An Inviting Living And Dining Area Filled With Natural Light, A Kitchen That Opens To A Private Balcony, And A Powder Room. The Top Level Hosts Two Generously Sized Bedrooms And A 4-piece Bathroom, Making It An Ideal Space For Relaxation. (id:59646)
144 Ravenbury Drive Unit# Main
Hamilton, Ontario
Fully renovated! Featuring 2 bedrooms 2 bathrooms, Large open concept living room & dining room with tons of light. The gourmet Kitchen is spacious with lots of counter space and with Breakfast nook. All new stainless steel appliances. Ensuite Laundry in main bathroom. Private fenced yard for you to enjoy barbecues/quiet evenings. 2 tandem parking spaces included. All this is sure to appeal to many! AAA++ Tenants only. Property is close to all amenities, and minutes to Hospitals in the Hamilton area. Minutes to Mohawk College and McMaster University (id:59646)
41 Revell Drive
Guelph, Ontario
Beautiful southend townhome, located close to numerous amenities; shopping, restaurants, theatre, fitness, cafes etc. This home features a large living room and modern kitchen with a dinette and sliding door access to deck and backyard. The second level has 3 generous sized bedrooms and 2 bathrooms with the master bedroom featuring large 5 piece ensuite and walk in closet. Single attached garage. Perfect opportunity for a professional couple or family. (id:59646)
433 Mary Street Unit# 1
Hamilton, Ontario
Rare gem for lease! Modern detached home newly built in 2019 in Hamilton's vibrant North End near all the Bayfront has to offer. Nestled on a quiet street, perfect for executives/families wanting space & style, with 4 beds, 2.5 baths, and parking for 3 cars. Close to beautiful waterfront trails, outdoor skating, parks, community pool. Short drive to McMaster, or leave the car in the garage and walk to GO station for hourly trains daily to Toronto. Schools, Hospital, Restaurants, Galleries, Craft Breweries... it's all here. Come home to the wide entry hall with double closet and 2 pc bath, then into the bright open living & dining space. Sleek white kitchen has high gloss cabinets and designer appliances. Quartz island with dishwasher, microwave, room for extra seating. Generous Primary Bedroom with large walk-in closet, ensuite with glass shower and separate tub, 3 more light filled bedrooms all with double closets, 4-piece family bath, and laundry centre complete the 2nd floor. Blond engineered wood flooring, high ceilings, recessed lighting, central air, private fenced yard... A must see. A+++ tenants, please provide: rental application, full credit report, letter(s) of employment, proof of income. Tenant pays all utilities. Landlord provides grass cutting service. Note: room photos have been staged, unit is unfurnished. (id:59646)
248 Province Street S
Hamilton, Ontario
Welcome to 248 Province Street South, nestled in one of Hamilton’s most sought-after neighborhoods, The Delta. This charming home sits on a tranquil, tree-lined street where you can enjoy your morning coffee on the beautiful front porch. Step inside to discover a harmonious blend of timeless character and modern updates - the main floor boasts a sun-filled living room with a large window that frames the porch, and a formal dining room with custom built-in cabinetry and elegant wainscoting, all complemented by original hardwood floors in impeccable condition. The kitchen, separate from the main living areas, features stone countertops and stainless steel appliances, including a gas stove. Upstairs, the second floor offers three generously sized bedrooms and a 3-piece bath. Up on to the third-floor - the primary retreat, a private oasis with a cozy seating nook, and a luxurious 5-piece ensuite, complete with heated floors. The unfinished basement, with a separate entrance and laundry area, provides ample potential for customization. Outside, the fully fenced backyard offers plenty of space for play, a deck perfect for entertaining, and a spacious storage shed. Recent upgrades include a paved driveway, new fascia, soffits, eaves, exterior doors, furnace and air conditioner. This home truly captures the essence of modern comfort with original touches. (id:59646)
2152 Salma Crescent
Burlington, Ontario
Well maintained original owner bungalow on a quiet crescent waiting for your decorating updates. Living Room & Primary Bedroom Windows have been updated as well as the patior doors leading from the Family Room to the deck and fenced yard. Roof shingles were replaced in 2017 and the Furnace and A/C in 2019. Fabulous lower level with very high ceilings and existing bedroom, 3 pc bathroom and office; plenty of room to add other finished areas. Garage includes inside access and garage door opener. (id:59646)
1040 Caistor Centre Road
West Lincoln, Ontario
Discover an authentic “Country Paradise” in beautiful West Lincoln - a picturesque area situated in Niagara Region’s southern tier offering close proximity to award winning Wineries & quaint destination Towns & Villages dotting Lake Ontario's coast. 20-30 min commute to Hamilton, Grimsby & QEW - central to Binbrook & Smithville. Incs 2.98 ac rural parcel overlooking acres of rolling farm land hidden naturally from paved secondary road by mature trees & lush foliage accessed by slow winding driveway. Positioned majestically on elevated lot is impressive 1990 built 2 storey home introducing 2538sf of tastefully presented living area, 1263sf finished basement incs 2 staircase entries (in-law possibilities), 480sf att/heated 2.5 car garage w/lower level staircase to rustic multi-purpose building. Stunning Great room showcases main floor boasting floor/ceiling wood burning stone fireplace, dramatic cathedral ceilings accented w/skylights & garden door WO to 770sf entertainment deck covered w/stylish pergola - leads to 24ft on-ground pool offering new liner & filter in 2024. Continues to updated EI oak kitchen sporting convenient island augmented w/countertops-2024 incs full range of newer SS appliances & dinette w/patio door deck WO - flows to defined dining room, 2pc bath & versatile laundry room ftrs both garage & outdoor access. Unique, functional family room highlights spacious upper level incs lavish primary suite enjoying renovated 3pc en-suite & large walk-in closet, 2 additional roomy bedrooms, 5pc main bath plus 2 separate staircase entries. Spacious hi/dry lower level ftrs rec/family room, 4th bedroom (used as home gym), workshop area, cold room & multiple utility/storage rooms. Extras - new flooring-2024,6000 gal water cistern, supplementary drilled well-2011, p/g furnace/AC-2012, p/g water heater-2012, roof-2012, c/vac, 200 amp hydro, stocked pond w/waterfall (fed by well), alarm system & tax rebate (wetland incentive program). Rural Living - at it’s finest! (id:59646)
11 Bee Crescent
Brantford, Ontario
Enjoy this beautiful detached house situated on a ravine lot, offering approximately 2100 sq. ft. of living space. Featuring 4 bedrooms, the spacious master bedroom includes a 4-piece ensuite and walk-in closet. The main floor has a bright and open feel with 9 ft ceilings, new paint, and hardwood floors complemented by matching oak stairs. The modern kitchen includes stainless steel appliances, a breakfast area, and garage access. Additional perks are the walk-out basement, a separate entrance from the backyard, and a double door entrance for added convenience. Close to schools, parks, and all major amenities, this is an ideal family home. (id:59646)
423 Deer Ridge Drive
Kitchener, Ontario
Welcome to 423 Deer Ridge Dr in the prestigious Deer Ridge Community. This 4,555 square foot Bungaloft provides a Muskoka retreat in the city with a backyard oasis. Large trees and shrubs provide privacy making the backyard ideal for entertaining and relaxation. A lower patio provides a place to enjoy a comfortable fire while appreciating the view of the saltwater pool and hot tub. This residence is a testament to spacious luxury featuring 5 bedrooms and 5 bathrooms. The heart of the home, the kitchen, will delight the chef in the family with individual Frigidaire Professional Fridge and Freezer, double ovens, a warming drawer, a 5-burner gas cooktop and beverage fridge. The house is built for entertaining by having the dining and living rooms adjacent to the kitchen. The main floor primary suite boasts an ensuite with an oversized soaker tub and shower with several body jets. Downstairs the fully finished basement, in addition to two bedrooms and two bathrooms, has a large area for multiple uses from watching movies, an office or gym. Just minutes to shopping, walking trails, parks, golf courses and Hwy 401. (id:59646)
33 Clyde Street
Hamilton, Ontario
Beautifully maintained home in Hamilton's Landsdale neighborhood! This three bedroom house provides a turn-key opportunity for a young family to lay down their roots. The current owner has thoughtfully cared for the property for decades. You are immediately greeted by a charming living and dining area upon entry. Two bedrooms are on the main floor with the third located on the second level. The home can easily be modernized while maintaining its historic charm. A separate side entrance leads to the basement, which is equipped with a kitchen and a rec room. This sizable lot features a large backyard with limitless potential. The convenient location offers quick and easy access to major highways, numerous grocery and shopping options, and Hamilton's downtown core. Home is being sold as is where is. (id:59646)
26 Marshboro Avenue
Greensville, Ontario
Discover an exceptional 7.5-acre estate lot, perfect for crafting your ideal residence. This expansive property is nestled among stunning million-dollar homes, providing an unparalleled lifestyle and investment potential. (id:59646)
644 Grey Street Unit# 202
Brantford, Ontario
Nestled in the heart of Brantford, Ontario, this charming 3-bedroom, 1-bathroom condo offers a perfect blend of comfort and convenience. Upon entering, you're greeted by warm, natural light, illuminating the inviting living space. The open-concept design creates a sense of spaciousness, with soft neutral tones and tasteful finishes that provide a canvas for personal touches. The cozy living room, offers a perfect spot to unwind after a long day, while the adjacent dining area is ideal for intimate family dinners or casual gatherings with friends. Each of the three bedrooms is a peaceful retreat, with soft lighting and neutral tones. The primary bedroom, slightly larger than the others, offers a serene escape, perfect for relaxation. Outside, this condo's location provides easy access to Brantford's best amenities. Whether it's a morning coffee on the private balcony or a leisurely stroll through nearby parks, this home offers a sense of community and tranquility. Close to schools, shopping, and public transit, this condo is an ideal retreat for families, young professionals, or anyone looking to embrace the warmth of a cozy, well maintained home in one of Ontario's most welcoming cities. (id:59646)
110 Marine Parade Drive Unit# 210
Etobicoke, Ontario
Humber Bay Shores Living At Riva Del Lago. This Fantastic 1 Bedroom Plus Den Unit, just under 700Sqft including A Balcony overlooking the garden and side view of the Lake Ontario. This unit Has Modern Designer Finishes Such As Quartz Countertops, Stainless Steel Kitchen Appliances in Standard Size (much bigger than other condos size) and Washer/Dryer, Upgraded Kitchen Island, Soft closing kitchen cabinets, Stand up shower stall (upgrade from a standard tub), blinds are only 2 years old & Laminate Throughout. Steps To Ttc, Lake, Restaurants, Shops & More. Incl One Parking Spot & Locker. This is a Must See Unit! (id:59646)
508c Grey Street
Brantford, Ontario
Great 3 Bedroom, 1 1/2 bath condo with Garage located in the preferred Echo Place Area. This condo is situated in a great area with the community centre, park and school just across the road. it offers large bedrooms, spacious dining area that overlooks the relaxing living room with large windows and back door to the fully fenced patio. Close to 401 and all major shopping. Don't feel like cutting grass or shovelling snow, no worries - it's all done for you! (id:59646)
9 Clegg Rd Road
York, Ontario
Experience modern luxury living in this stunning 1-bedroom + den, 2-bathroom suite. Located in the heart of Downtown Markham, this suite includes an underground parking space and a locker for added convenience. Vendome offers an unbeatable location: across from the Hilton Hotel, close to top-ranking schools, York University’s Markham campus, supermarkets, plazas, and shopping malls. Enjoy easy access to public transit, and quick connections to highways 407, 404, 401, and the GO Train. The unit boasts numerous upgrades and two full washrooms, making it a perfect blend of style and functionality. (id:59646)
500 Green Road Unit# 211
Stoney Creek, Ontario
This Fabulous Spacious 2 bed plus Den, 1.5 Bath Unit, With in Suite Laundry, Renovated Kitchen, Manufactured Hardwood, Wonderful second floor location with Lake views, With some Personal Touches and Paint This Will be a Wonderful Place to call Home! Building Amenities Include Lake Front View, Outdoor Pool Overlooking Lake, BBQ Area, Sauna, Gym, Games Room, Party Room, Workshop, Car Wash, Media Room. Minutes to QEW, Public Beach, Shopping, Waterfront Trail to Burlington, Confederation Park. Priced to Sell!! (id:59646)
10109 Jennison Crescent
Lambton Shores (Grand Bend), Ontario
The Most Exclusive Estate in all of Grand Bend! 1.7+ Acre Lakefront & Riverfront Estate, with a large private sandy beach & brand new custom wood dock. Nestled between a swimmable spring fed lake & serene river, this lavish Steeper Custom-Built Stone Home boasts unparalleled privacy. Newly renovated with vaulted cathedral ceilings, open concept design, picturesque loft, 2 custom fireplaces, heated floors, main floor laundry, custom-built wood kitchen cabinets, new paint & carpet, expansive covered deck & porch, panoramic windows, built-in racking system, cellar & large walk-out fully finished basement. The spacious primary bedroom features scenic lake & river views, sitting area, 2 walk-in closets, whirlpool tub & direct access to a private back deck. With stunning views in every direction, this private oasis offers endless outdoor adventures, from scenic canoe trips with direct access to Pinery Provincial Park, fishing by the river, to diving into the lake for a swim. The luscious scenic grounds feature a sandy walkout beach, custom dock & private walking trail to the river & lake. As dusk falls, gather around the fire pit, host memorable gatherings on an expansive stone patio, or drive a Kubota down the beach path & relax on the dock overlooking the lake. This palatial estate has ample room for future expansion: a tennis court, swimming pool, a workshop, or a barndominum; the possibilities are endless! With deeded access to Wee Lakes Beach & dock, & an abundance of parking for your RV or boat, this is a rare one-of-a kind trophy estate. It's where luxury meets nature, where every sunset is a masterpiece, & where dreams materialize. Wee Lakes Estates has an incredible sense of community, with several social gatherings throughout the year. Within walking distance to Lake Huron, it is ideally located. With breathtaking views, a newly renovated open concept design & signature craftsmanship, discover this ultimate luxury dream home at 10109 Jennison Crescent. (id:59646)
385 Kerman Avenue
Grimsby, Ontario
STUNNING GRIMSBY HOME IN SOUGHT-AFTER NEIGHBOURHOOD! This beautifully updated Grimsby home offers everything you’ve been searching for, and it might just be your next dream home! Step inside and fall in love with the spacious, open-concept main level, featuring gorgeous hardwood flooring throughout and a fully remodelled kitchen. Natural light floods the home, creating a warm and inviting atmosphere in every room. The luxurious primary suite is your personal retreat, complete with a walk-in closet and a large ensuite bath. Unwind after a long day in the incredible outdoor hot tub, perfect for enjoying both summer and winter nights.This prime location is just a 2-minute walk from the lake, close to schools, shopping, and all the amenities Grimsby has to offer. Plus, with quick access to the highway, commuting is a breeze. This incredible property could be your next home! One-year warranty included! Call or text today to schedule a private showing. (id:59646)
740 Main Street E Unit# 3
Dunnville, Ontario
Attractive & Affordably priced, tastefully updated 2 bedroom Bungalow located in sought after Heron Landing in the Charming community of Dunnville. Ideally located close to amenities, shopping, restaurants, hospital, farmers market, yacht club, parks, & Grand River. Great curb appeal with attached garage, paved driveway, front covered porch, & large back deck with fenced in yard. The flowing, open concept interior layout is highlighted by eat in kitchen with upgraded cabinetry, dining area, family room with built in gas fireplace, additional back living room, 2 spacious MF bedrooms, MF laundry, & refreshed 4 pc bathroom. The attached garage includes access to the 5 ft basement which is perfect for storage. Rarely do properties come available in this area for this price. All appliances included. Call today for your private viewing & Experience all that Dunnville Living has to Offer. (id:59646)
69 East Main Street Unit# C3
Welland, Ontario
Discover the ideal professional office space in the heart of downtown Welland, conveniently located across from City Hall. This prime location offers unparalleled convenience, nestled among cafes, restaurants, and essential services. A blank canvas ready for customization, it suits any professional business looking to thrive in a dynamic setting. Benefit from high foot traffic, excellent visibility, and easy access to public transportation. Convenient free street parking available directly out front of unit along with assigned parking for staff. Perfect for businesses prioritizing efficiency and a prestigious location, this space elevates your professional presence in downtown Welland. (id:59646)
28 1/2 Division Street Unit# Lower
St. Catharines, Ontario
Welcome to 28 Division Street, this two-bedroom, one-bathroom basement apartment is in the heart of the city, close to all amenities, shopping, parks, and schools and just a stone's throw to the 406 Highway! This unit won't last long; you have backyard access, and utilities are Split except for Hydro. You pay 20% of the Gas bill and 33% of the water, and the Hydro is separately metered. Book your showing today! (id:59646)
34 Brock Street Unit# 202
Woodstock, Ontario
Calling all Investors!!! Welcome to Unit 202 at 34 Brock Street—a beautifully appointed 2-bedroom, 1-bathroom condo that perfectly balances comfort and convenience. This corner unit offers many desirable features, upon entering, you'll be greeted by a bright and spacious living area with an abundance of natural light. Featuring an eat-in kitchen designed for both functionality and style, this space provides a cozy area for casual dining. The unit also includes a Juliette balcony. Additional conveniences include in-suite laundry and assigned covered parking, ensuring a practical and hassle-free living experience. The building’s elevator provides easy access and added convenience. Located close to downtown and shopping, this condo combines the best of both comfort and accessibility. Don’t miss the chance to make this charming unit your new home. (id:59646)
117 Otto Road
Freelton, Ontario
Unique lifestyle in this 100 acre nudist resort filled with everything you could ask for. Outdoor Olympic size swimming pool with swim up bar, outdoor dining terrace and a summer fun calendar of events to include dances, karaoke, darts, tennis, pickleball, bocce, heated indoor pool year round with hot tub and steam room, groomed walking trails through the forest, picnic areas, tons of parking, fresh mineral rich well drinking water, onsite restaurant, bar and a fantastic community of neighbours! Live year round with no time restrictions in this four season well insulated one bedroom home located in a perfect spot in the resort backing on to natural conservation area and fronting open green space. A perfect private deck off the back of the property is an awesome spot to sit and watch the beauty of the forest. Bright and spacious this mobile comes complete with all window coverings, generator for power back up, and furnishings. Turn key ready to go to. Lots of storage. Included an outdoor shed workshop and plenty of on site parking. Call for your private tour today! Note this offering is located inside The Ponderosa Nature Nudist Resort located at 1218 Concession 8 west, 15 minutes from Hamilton, 20 minutes to Guelph. Please note this is a nudist resort. (id:59646)
4.5 Elgin St W
Norwich, Ontario
Home Sweet Home! Experience the perfect blend of comfort, style, and location at 4.5 Elgin Street West! This executive-style townhome is nestled in a new development in the beautiful town of Norwich, less than 20 minutes from Woodstock and just 30 minutes to London, Paris/Brantford. Its combination of simplicity and elegance will charm young professionals, small families and downsizers alike. As you enter, 9-foot ceilings create an airy atmosphere and the foyer is spacious enough to hold you, the kids, groceries and the dog! It also has inside access to the garage. Just off the front entrance is a versatile bedroom that can easily be purposed as a chic office or a cozy nursery. You’ll appreciate the craftsmanship of engineered hardwood flooring, quartz countertops and custom cabinetry throughout. The layout flows seamlessly into the main floor primary bedroom, which features large windows, a 4-piece ensuite, and spacious his-and-hers closets. The laundry room, equipped with built-in cupboards, is situated off the primary providing an easy transition back to the main foyer. The kitchen features a well-appointed island that serves as a dining and entertainment area; there’s even space for a table between the island and adjoining living room. The room is bathed in abundant natural light, and ideal for socializing or unwinding. Step out to a private deck with room for seating and a BBQ—I’m seeing a future gazebo, twinkly lights and summer nights spent with family and friends! The basement includes a rough-in for a secondary bathroom and potential for additional living space and endless possibilities for customization. This home's location is ideal for those who value accessibility as it’s less than 20 minutes from the TOYOTA plant in Woodstock and of course, Norwich's finest parks, schools and amenities are all within easy reach, such as Shoppers, Tim’s, Shell, Dillon Park, Harold Bishop Park, and Emily Stowe Public School, making everyday life convenient and enjoyable. (id:59646)
5.5 South Court Street W
Norwich, Ontario
Home Sweet Home! Experience the perfect blend of comfort, style, and location at 5.5 South Court St W! This executive-style townhome is nestled in a new development in the beautiful town of Norwich, less than 20 minutes from Woodstock and just 30 minutes to London, Paris/Brantford. Its combination of simplicity and elegance will charm young professionals, small families and down-sizers alike. As you enter, 9-foot ceilings create an airy atmosphere and the foyer is spacious enough to hold you, the kids, groceries and the dog! It also has inside access to the garage. Just off the front entrance is a versatile bedroom that can easily be purposed as a chic office or a cozy nursery. You’ll appreciate the craftsmanship of engineered hardwood flooring, quartz countertops and custom cabinetry throughout. The layout flows seamlessly into the main floor primary bedroom, which features large windows, a 4-piece ensuite, and spacious his-and-hers closets. The laundry room, equipped with built-in cupboards, is situated off the primary providing an easy transition back to the main foyer. The kitchen features a well-appointed island that serves as a dining and entertainment area; there’s even space for a table between the island and adjoining living room. The room is bathed in abundant natural light, and ideal for socializing or unwinding. Step out to a private deck with room for seating and a BBQ—I’m seeing a future gazebo, twinkly lights and summer nights spent with family and friends! The basement includes a rough-in for a secondary bathroom and potential for additional living space and endless possibilities for customization. This home's location is ideal for those who value accessibility as it’s less than 20 minutes from the TOYOTA plant in Woodstock and of course, Norwich's finest parks, schools and amenities are all within easy reach, such as Shoppers, Tim’s, Shell, Dillon Park, Harold Bishop Park, and Emily Stowe Public School, making everyday life convenient and enjoyable. (id:59646)
707 Beechwood Drive
Waterloo, Ontario
You will love the curb appeal of this affordable ‘Upper Beechwood’ 3 (2+1) Bedroom home with 4 Baths, and Double car Garage. Open concept style, with updated 2pc powder room, new Granite counters in Kitchen with travertine backsplash, breakfast bar, built in appliances, including a double oven, and a countertop gas stove. There is a separate Dining area, and a spacious Family room with vaulted ceilings, California blinds, and a walk-out to large deck. The backyard is private and mature, and has had extensive stonework and landscaping added, making it a place to relax on your large deck, with a glass of wine, or morning coffee. Freshly painted, and newer flooring throughout main floor. The upper level is unique with 2 Bedrooms, each with its own renovated Ensuite Bath. The primary Bedroom is bright and airy with a vaulted ceiling, leading to an updated 5pc Ensuite. The lower level is extremely cozy, with the Recreation room recently renovated with new flooring and a fresh coat of paint, a 3rd bedroom/office, and another 3pc Bathroom. This home is in a great Waterloo location, close to the Boardwalk, Schools, Parks, walking trails, and not far from U of W, Wilfred University University and Conestoga college. This home is a must see (id:59646)
7 Garside Avenue S Unit# Lower
Hamilton, Ontario
Nestled in a well-established Hamilton neighborhood, this home features 1 bedroom and 1 bathroom. Set on a beautiful lot, this home exudes comfort and style, complete with parking for 2 cars. The private, fenced backyard boasts a wooden deck and gazebo. Conveniently located close to all amenities! (id:59646)
38 Ameer Drive
St. Catharines, Ontario
Stunning 4-Level Side Split In North End, St. Catharines, Beautiful 3+1 Bedroom, 2 Full Bath Home Located In One Of The Most Sought-After Neighborhoods In North End, St. Catharines. Situated On A Picturesque Tree-Lined Street, This Residence Offers Ample Space For Everyone. The Main Levels Feature Spacious Living And Separate Dining Areas, Three Good Sized Bedrooms, Full Bath. While The Finished Basement Includes A Spacious Cozy Rec Room, A Full Bath, And A 4th Bedroom, Perfect For Guests Or A Growing Family. Enjoy The Convenience Of Being Just Steps Away From Lake Ontario, The Waterfront Trail, And Nearby Parks. Recent Upgrades Include A New Roof Installed In 2024. (id:59646)
307 South Court
Burlington, Ontario
Fall in love with this beautifully renovated 4-bedroom, 3-bathroom, 4-level side split on a quiet, family-friendly court in the highly sought after Roseland neighbourhood. With nearly 3000 sq ft of living space, this home boasts custom finishes, including hand-scraped maple floors, upgraded trim, California shutters, 2 gas fireplaces, and a stunning vaulted ceiling. The chef’s kitchen features custom cabinetry, a built-in pantry/bar, quartz countertops, a large island, stainless steel appliances, and a gas range. Upstairs, 3 spacious bedrooms with hardwood floors, along with a 4-piece bath and primary suite with a walk-in closet and 3-piece ensuite. The ground level offers a 4th bedroom, a laundry/mud room, a 3-piece bath, and a walkout to the private backyard. The finished basement includes a cozy rec room with a fireplace, a home office and plenty of storage. Last but not least, the backyard of this pie shaped lot is beautifully landscaped & has large mature trees offering a super private space to enjoy the outdoors. From top to bottom, this home shines! Located at the end of a quiet court, close to the lake, QEW, schools, shops & restaurants. This home is surrounded by fantastic amenities for your whole family! (id:59646)
Lot Sixteen Road
West Lincoln, Ontario
Perfect 7.5 acre parcel for a country estate. They’re not making any more land & opportunities to build in a beautiful rural location are only getting harder to find! This clean slate of land is located only 5 min to the growing town of Smithville & all its’ amenities. Relaxing 15min commute to QEW/StKitts/Hamilton. Natural gas & hydro available. Please don’t walk the property and respect farmer’s crop. (id:59646)



