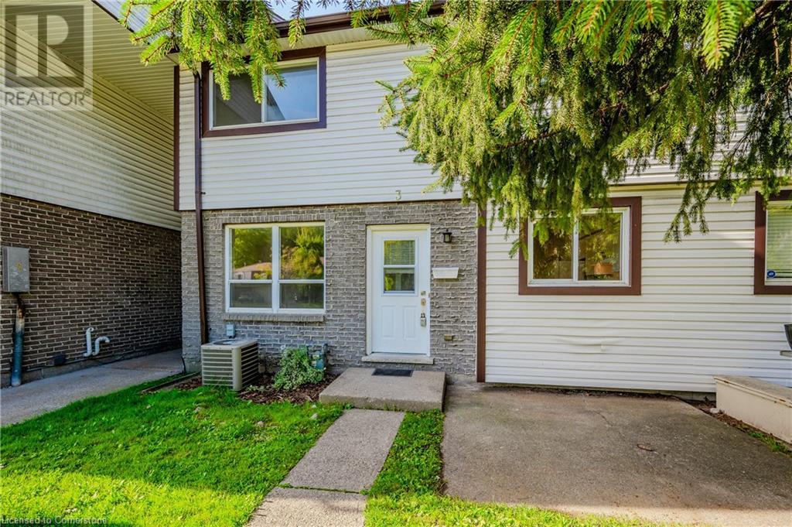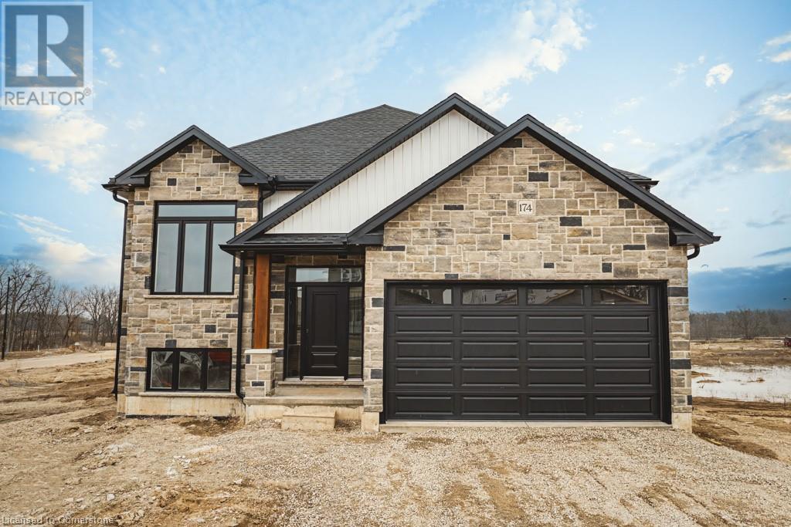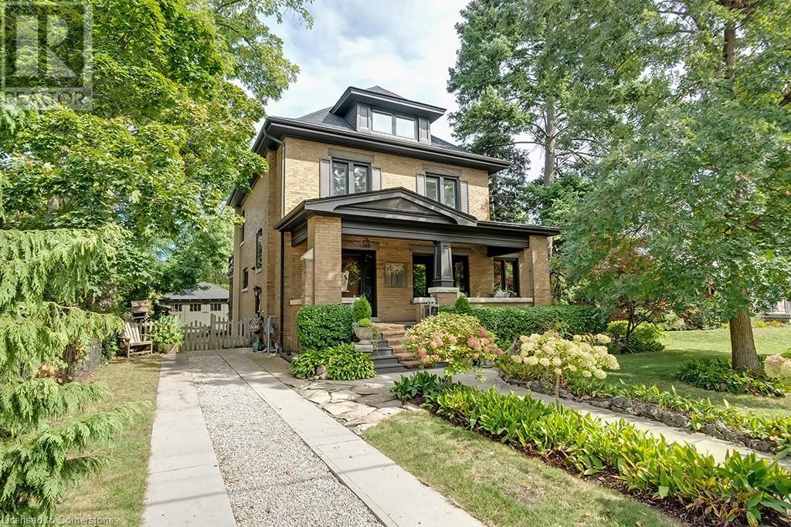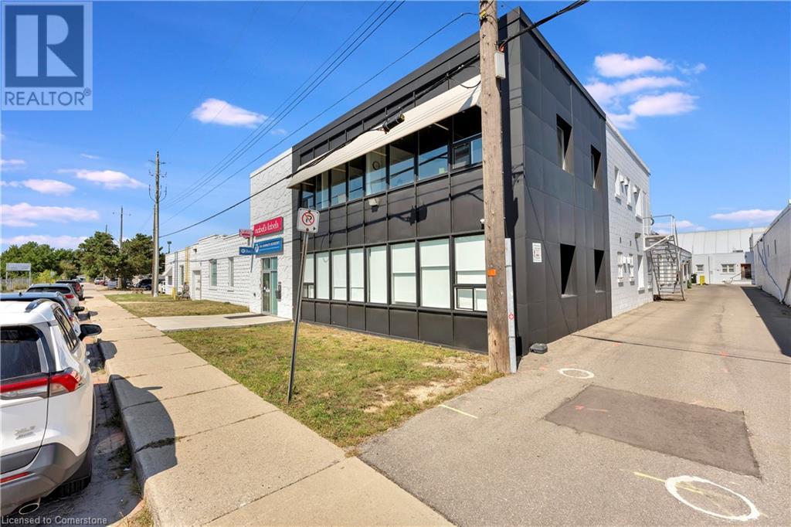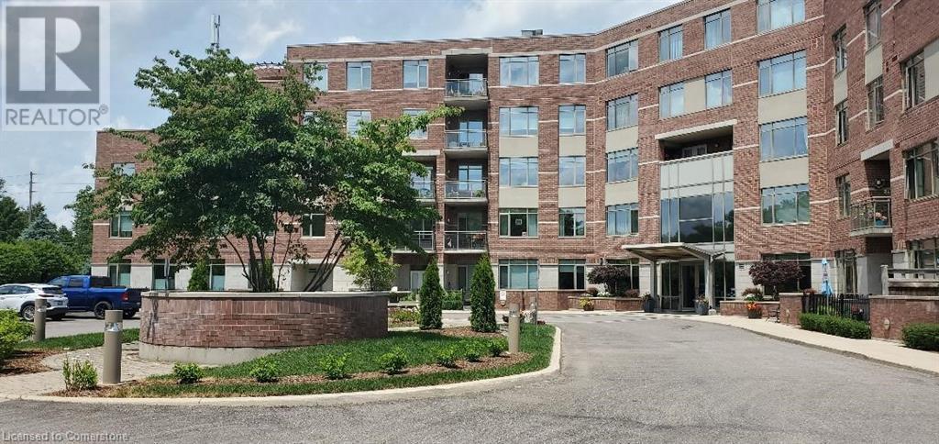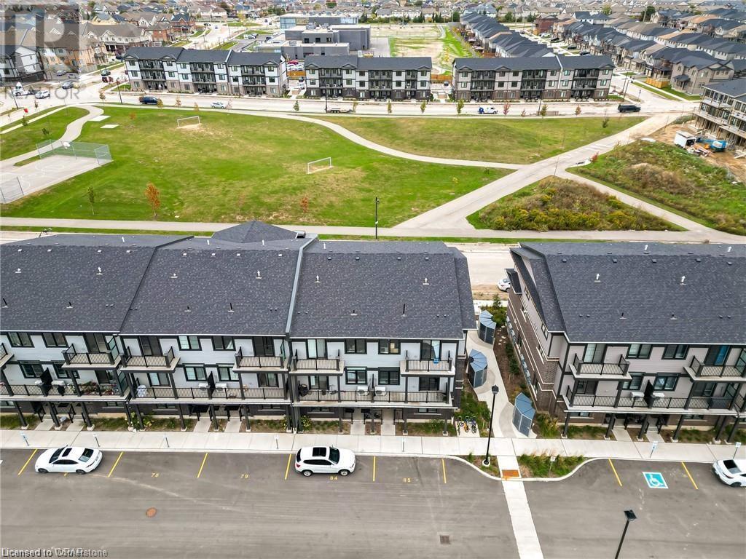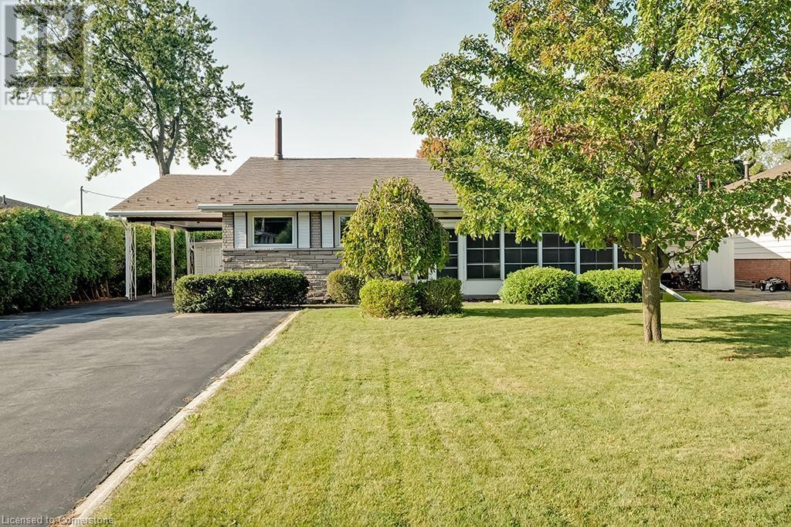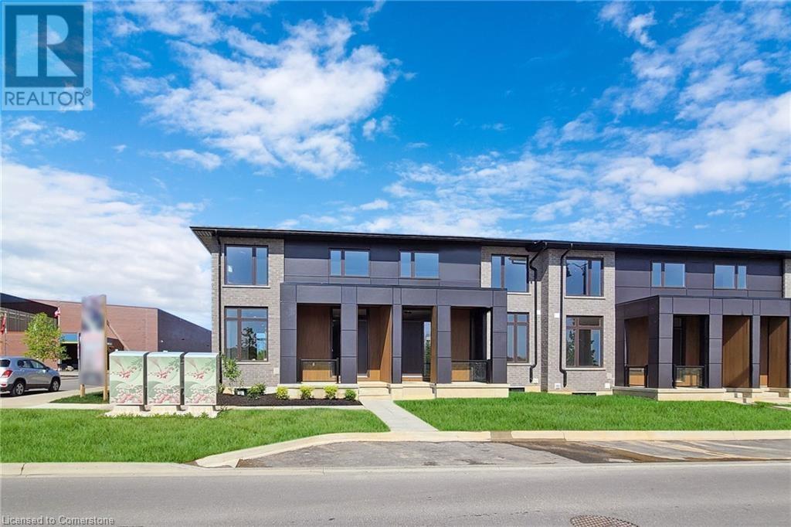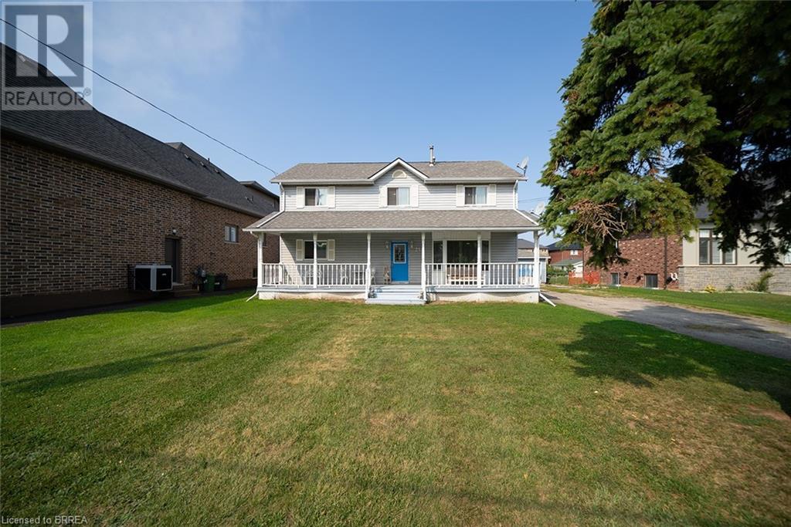71 Fielding Crescent
Hamilton, Ontario
Located on a quiet Crescent in the family-friendly Lawfield neighbourhood, this raised bungalow has impressive curb appeal. Entering within the foyer, you will be warmly welcomed by a stone accent wall before heading up into the living/dining that is flooded with bay window's natural light. The main floor consists of a living/dining, kitchen, 3 good-sized bedrooms, and a 4 piece bath. Making your way downstairs, you will find a fully renovated lower level w/ a large rec room w/ fireplace, bedroom w/ massive walk-in closet, 3 piece bath w/ heated floors, oversized laundry room and separate entrance up to sunroom for potential in-law suite. Finish your days off and enjoy weekends in the backyard oasis, an entertainer's and golfer's dream with a large cabana and putting greens! Just minutes away from schools, shopping, highway access, amenities and more. Sq Ft Approximate. (id:59646)
445 Pioneer Drive Unit# 3
Kitchener, Ontario
WELCOME TO YOUR NEW HOME! Whether you're a first-time home buyer or savvy investor this townhome unit offers great value. As you enter, you'll fall in love with the new vinyl plank flooring complimented by the neutral fresh paint. The kitchen has a huge eat-in area and large window and both the kitchen and living room are spacious and bright. Upstairs are 2 very large bedrooms each with their own closets. The 4 piece bathroom also has many updates. The basement is where the living space continues with the rec room, storage, and an additional 2 piece bathroom. A well run complex with a fantastic pool for you and the kids to enjoy! This area has great access to extra parking, the 401 highway, public transit, and Conestoga College. Book your private viewing today! (id:59646)
14 Porchlight Drive
Elmira, Ontario
Fantastic 2 Bedroom 3 Bathroom Freehold Bungaloft Unit located in a family oriented neighborhood in Elmira. This end unit townhouse backs onto greenspace and community trail and is much larger than it looks. Just a short walk from schools the home features a main floor primary bedroom with ensuite bath and walk in closet, s/s appliances, loft level family room with fireplace and bedroom with ensuite bath, with a walkout from kitchen to large composite deck and fully fenced back yard. Don't miss this truly unique home. Shows AAA+! (id:59646)
28 Rosamond Crescent
London, Ontario
Welcome to this charming 3-bedroom, 2-bathroom semi-detached home nestled on a quiet crescent in the heart of White Oaks. Ideal for first-time buyers, investors, or young families, this home offers an exceptional layout that blends comfort and functionality across three finished floors. Step inside and immediately notice the bright and airy living room, perfect for relaxing or entertaining guests. The well-appointed kitchen offers ample storage and counter space, ready for your culinary creativity. The adjacent dining area provides a cozy space for family meals and gatherings, creating an effortless flow for everyday living. Upstairs, you'll find three generous bedrooms, each designed with comfort in mind. The primary bedroom offers plenty of space for your retreat, while the additional bedrooms are perfect for children, guests, or a home office. A 4-piece main bathroom completes the second floor, providing a stylish yet functional space for your family's needs. Venture downstairs to the partially finished basement, where a versatile rec room awaits. Picture cozy movie nights by the brick fireplace or transforming this space into a playroom or home gym, the possibilities are endless. Outside, the backyard offers a private escape, ideal for summer barbecues, gardening, or simply unwinding after a long day. The property's prime location in White Oaks puts you just minutes away from schools, parks, White Oaks Mall, the library, and local restaurants. With easy access to the Highway 401, commuting and travel are a breeze. This home offers not just a place to live, but a lifestyle of convenience, community, and opportunity. Don't miss the chance to make this delightful home yours! (id:59646)
0 Highway 17
Algoma Mills, Ontario
Pocket friendly 1 Acre property for fishing enthusiasts & investors or anyone looking to get into land ownership! Location Serpent River, North Shore. Freehold property approximately 1 acre (.99 as per Geowarehouse)2 minutes from beautiful Serpent River - A great spot for fishing and picnics. Approximately 100 feet of frontage on provincially maintained Hwy 17. 1.5 Hours West of Sudbury, 20 Minutes West of Blind River (Tim Hortons A&W & other amenities). 20 Minutes North of Elliot Lake. Hospital nearby for peace of mind. Hydro on street. Zoned: Residential R1. Lot is mostly cleared. As-Is, Where-is. Ideal for land investors or those looking to get into land ownership! (id:59646)
174 Pike Creek Drive
Cayuga, Ontario
THIS METICULOUSLY FINISHED CUSTOM BUNGALOW SHOWCASES IMPECCABLE ATTENTION TO DETAIL THROUGHOUT. THE LIVING AREA FEATURES A BUILT-IN FIREPLACE THAT EXTENDS FROM FLOOR TO CEILING, COMPLETE WITH A CONTEMPORARY MANTLE. AN OPEN-CONCEPT KITCHEN, HIGHLIGHTED BY AN IMPRESSIVE ISLAND, BRIGHT WHITE UPGRADED CABINETRY, AND LIGHT-FILLED PATIO DOORS, OPENS TO AN ELEVATED DECK THAT OFFERS A SPLENDID VIEW OF THE BACKYARD. THE SPACIOUS MASTER BEDROOM INCLUDES A WALK-IN CLOSET AND A LUXURIOUS ENSUITE BATHROOM, EQUIPEED WITH A STAND-UP SHOWER AND A SOAKER TUB. FULLY FINISHED BASEMENT WITH FULL IN-LAW SUITE WITH SEPARATE ENTRANCE, HIGH CEILINGS & LARGE WINDOWS, FULL KITCHEN WITH PRISTINE WHITE FINISHES, ADDITIONAL BEDROOM & MODERN BEDROOM, PROVIDES A BRIGHT AND INVITING SPACE THAT FEELS ABOVE GRADE. RSA. (id:59646)
48 Templar Court
Cambridge, Ontario
Welcome to 48 Templar Court located in a highly desired West Galt neighborhood on a quiet crescent. This single detached backsplit offers many recent updates including: an updated open concept kitchen Newer windows, roof (4 years old) doors, siding and insulation; New interior decorative barn doors, recently renovated private Master suite complete with a reading room/office and spa like ensuite! The ensuite features a two-person steam shower spa complete with blue tooth radio. The backyard is truly an oasis, with an inground gas heated pool, new sand filter with a poured concrete patio with a gazebo, pool shed with 100amp electrical service, fully fenced yard, surrounded by greenery. The backyard oasis is a must see. This home also offers a single car garage, double wide driveway with parking for 4. Conveniently located close to, parks, shopping, walking trails, minutes to the 401. (id:59646)
64 Ferndale Avenue
Guelph, Ontario
With a legal, 1 BEDROOM BASEMENT APARTMENT, this charming and well-maintained bungalow is ideal for first time home buyers and multi-generational living! Nestled in a peaceful, family-friendly neighbourhood, this fantastic opportunity is within walking distance to great schools and parks, and a short drive to the Guelph Lake Conservation Area, scenic trails, the Victoria Road Recreation Centre, and several essential amenities. The main level of the home features an open concept eat-in kitchen and living room area with newer flooring and pot lights (2022), creating a perfect space for hosting guests and family gatherings. Three spacious, main floor bedrooms with adequate closet space and an updated 4 piece bathroom offer functionality and versatility. A standout feature of this property is the legal, 1 bedroom basement apartment with a separate entrance, providing an excellent opportunity for rental income, in-law suite, or multi-generational living. The basement unit includes a spacious bedroom, a full kitchen and living room area, in-suite laundry and modern 4 piece bathroom, making it a self-sufficient and comfortable space. The large, fully fenced backyard provides privacy and plenty of outdoor space for entertaining, gardening, or relaxing, while the double wide driveway offers ample parking for 5 vehicles. Whether you're looking for a family home with income potential or a solid investment property, this fantastic home has it all! (id:59646)
449 Mary Street
Hamilton, Ontario
Location, Location, Location! PLUS PARKING!!! Looking For Excellent Tenants For This Updated Home. Recent Laminate Flooring Throughout (Except Stairs) The Kitchen Boasts Ample Counter Space, Loads Of Storage Including A Pantry, Soft Close Cabinet Doors And Drawers And Stainless Steel Appliances. Convenient Access From The Kitchen To The Side Yard And Fenced Backyard. The Spacious Living/Dining Room Is Perfect For Entertaining Or For The Family To Spread Out! Two Bedrooms (With Closets!) And The Large, 4 Piece Renovated Bath Complete The Main Floor. Upstairs The Choice Is Yours: A Huge Bedroom, A Playroom Or A Teen Retreat. The Partially Finished Basement Has A Rec Room Area, 2 Piece Bath, Storage & Utility Rooms. The Private Drive Has Room For 2-3 Cars! All This In The Sought-After And Rapidly Transforming North End Neighbourhood! Walk To West Harbour Go, Bayfront, James St. Shopping/Entertainment And The Hamilton General. (id:59646)
3838 Roxborough Avenue
Fort Erie, Ontario
Charming Bungalow in Crystal Beach: Perfect Weekend Getaway or Short-Term Rental! Escape to this delightful 2-bedroom, 1-bath bungalow in the heart of Crystal Beach, just a 5-minute walk from the pristine shoreline. This cozy home is ideal for weekend retreats or as a lucrative short-term rental investment. Only minutes from the beach, offering easy access for sunbathing, swimming, and beach combing. The property includes a charming yard, ideal for BBQs, outdoor dining, or simply enjoying the coastal breeze. Close to local restaurants, shops, and parks, providing plenty of activities and conveniences. This bungalow is not just a place to stay, but a home away from home. Whether you’re looking for a serene weekend escape or an attractive rental property, this Crystal Beach gem offers endless possibilities. Don’t miss out on this incredible opportunity to own a piece of paradise! Schedule a viewing today and see for yourself why this charming bungalow is the perfect beachside retreat’s (id:59646)
126 Voyager Pass
Hamilton, Ontario
Model home like large family home located in a great family neighbourhood, minutes walk to school. All brick , with double car garage and double driveway with extensive renovations including kitchen, bathrooms, ceramic and hardwood flooring throughout: plus an entertainers basement and more. This exceptionally clean, very well maintained home shows 10+ with pride of ownership throughout. Flexible closing available! Must be seen. (id:59646)
5 Wood Haven Dr Unit# 303
Tillsonburg, Ontario
ONLY 4 YEARS NEW !!! NO UPDATES REQUIRED. LUXURY LIVING AT IT'S BEST! COME & SIT ON THE INVITING FRONT PORCH & ENJOY PEACE & QUIET IN THIS PRESTIGIOUS WOOD HAVEN CONDO DEVELOPMENT. THIS CUSTOM BEAUTY OFFERS APPROX. 1535 SQ FT OF ONE FLOOR LIVING SPACE. INCLUDES HIGH CEILINGS, LUXURY VINYL PLANK FLOORING THROUGHOUT; SPACIOUS CUSTOM KITCHEN WITH ISLAND, QUARTZ COUNTER TOPS, ALL WHIRLPOOL KITCHEN APPLIANCES (GAS RANGE) ARE INCLUDED, PANTRY & SEPARATE DINING AREA; LARGE LIVING ROOM AREA WITH VAULTED CEILING, GAS FIREPLACE, LOTS OF NATURAL LIGHT & GARDEN DOORS LEAD OUT TO A NICELY SIZED DECK & PRIVATE BACK YARD. THE PRIMARY BEDROOM IS VERY GENEROUS IN SIZE & OFFERS A WALK-IN CLOSET AS WELL AS A HUGE ENSUITE BATH WITH DOUBLE VANITY SINKS, TILE FLOORS, LARGE TILED WALK-IN SHOWER & LINEN CLOSET. THE BEDROOM/OFFICE AT THE FRONT ALSO OFFERS A VAULTED CEILING & LOTS OF NATURAL LIGHT. A 4PC GUEST BATH AND LAUNDRY/MUD ROOM (MAYTAG WASHER & DRYER INCLUDED) COMPLETES THIS MAIN FLOOR. THERE' S UNLIMITED BASEMENT DEVELOPMENT POTENTIAL JUST WAITING FOR YOUR FINISHING IDEAS. FOR THOSE LOOKING FOR A BIT MORE ROOM & LUXURIOUS ACCOMMODATION ALL ON ONE FLOOR, DON'T MISS OUT ON THIS ONE. CLOSE TO ALL AMENITIES, SCHOOLS, WALKING TRAILS, GOLF COURSE, FINE DINING, THIS HOME IS TRULY MAGAZINE QUALITY AND A MUST SEE! (id:59646)
37 Nightingale Drive
Brantford, Ontario
Welcome to your dream home at 37 Nightingale in Brantford! This stunning 2,541 sq. ft. Energy Star-rated residence, built in 2015, offers an abundance of space and modern amenities perfect for family living. The main level features a bright, open design that includes a gorgeous kitchen with granite countertops and a walk-in pantry, a cozy dining area, and an inviting living room highlighted by a custom stone electric fireplace—ideal for gatherings or quiet evenings at home. Upstairs you will find an additional oversized family room, and three spacious bedrooms, including a generous primary suite with a walk-in closet - this home ensures comfort for everyone! The partially finished basement adds versatility with an office/bedroom and a rough-in for a fourth bathroom, providing endless possibilities for expansion. Step outside to your private oasis: a fully fenced yard with professional landscaping, mature trees, a hot tub, and a charming cedar pergola—perfect for entertaining or unwinding. Freshly painted throughout, this home boasts upgraded electrical panels, a reverse osmosis system, and a Wi-Fi-capable garage door opener with a backup battery. With a double-car garage for ample storage, this exceptional property combines comfort, style, and convenience in a desirable neighbourhood. Don’t miss the chance to make this house your home—schedule your private showing today! (id:59646)
318 Roxton Drive Unit# 3
Waterloo, Ontario
WELCOME TO YOUR NEW HOME! This home is perfect for downsizers, families, and multi-generational set ups alike, offering 4 bedrooms and 3 full bathrooms, there's plenty of room. This Exclusive Upper Beechwood enclave of 18 homes offers a stand alone bungalow with low condo fees with large benefits. No need to take care of the lawn or shovelling. The neighbourhood is friendly and safe. The proximity to local universities, future hospital, an extensive trail system, and many shopping amenities make this the perfect location. Optional Beechwood Neighbourhood Associations memberships available for those who want to spend time with the kids and grandkids at the pool and tennis/pickleball courts. You'll love the large front porch for enjoying your coffee during a good rain, or socializing with the friendly neighbours. Inside is where you'll spend most of your time. The open concept main floor has many recent renovations including the kitchen, Hickory Wood flooring, and new trim, Ceilings and potlights all in 2021. Window and Patio doors 2018 and Bathroom updates in 2023/2024. The floor plan offers an open concept dream kitchen for entertaining, 2 bedrooms and 2 full bathrooms. Even the main floor laundry is conveniently tucked away with an extra mudroom space coming in from the double garage. Downstairs the space continues with large windows and a walkout, 2 additional bedrooms, dry bar, gas fireplace, and bonus room easily used for an office/gym/playroom. Plenty of storage completes this house and makes this the one you've been waiting for. You won't find this kind of value in a similar home. Book your private viewing today! (id:59646)
941 Rose Street
Cambridge, Ontario
This 3 bedroom, 2 bathroom bungalow in the South Preston area of Cambridge has been freshly painted, newer bathrooms, walk in 3 pce shower on the main, new floors, pot lights, sliders to back deck, extra large back yard, walking distance to schools, 2 mins to grand river walking trails, few blocks from downtown core of Preston, lots of natural light, attached garage with access from inside, parking for 6 cars on driveway, separate entrance to basement, finished rec room and large storage room in basement, 2 pce but roughed n for 3. Replaced furnace , roof and main floor windows in 2018, basement egress windows 2021, Located in a quite established neighborhood and easy highway access. (id:59646)
132 Merner Avenue Unit# 3
Kitchener, Ontario
Fully renovated bachelor unit complete with full kitchen, 3pc tiled bathroom and in-suite laundry! Located at 132 Merner Avenue in Kitchener's desirable East Ward Neighborhood with a great walking score and steps to bike paths, bus routes, LTR stops, The Market, AUD, downtown Kitchener along with any amenity you may need. Separate entrance to the unit with it's own temperature controls, large window in main living space for natural light and fresh air, new floors, paint, trim, kitchen, bathroom and more. Book your showing today! (id:59646)
389 Torrance Street
Burlington, Ontario
Stunning century home just steps from downtown Burlington! This charming 4-bedroom, 2.5-bath beauty showcases stunning details throughout, including refinished hardwood flooring, rich wood trim, and solid wood doors. The kitchen is equipped with Heartland appliances, including a six-burner gas stove, and marble countertops. A sunken family room offers heated floors and a cozy wood-burning fireplace with a walk out to the back deck, while the formal living and dining rooms are perfect for entertaining. The second level features three spacious bedrooms, one with a walk-out terrace overlooking the lush backyard, plus a 4-piece main bath. The third-level suite offers a walk-in closet and luxurious 4-piece ensuite bath perfect for a nanny suite or teenager retreat. With two driveways accommodating up to 5 cars, a carriage-house-style 2-car garage, and an unspoiled lower level with side entrance, this home has future in-law suite or income potential. Beautifully landscaped, a cozy front porch and close to schools, parks, Lake Ontario, Spencer Smith Park, The Art Center, and all of downtown Burlington’s shops and restaurants. An absolute must-see! (id:59646)
144-150 Chatham Street
Hamilton, Ontario
Welcome to the ANNEX in the west end of Hamilton. A rare opportunity to purchase 2.8 acres of industrial land with Research and Development (M1) zoning designation. The property currently contains hosts retail, office and warehouse tenancies. Situated in a bustling industrial area, this property benefits from excellent visibility and proximity to key transportation routes including Highway 403 access. Frid Street is known for its robust industrial base and is just minutes away from Hamilton’s major commercial centers, providing easy access to clients and suppliers. It is also located in behind McMaster University's Innovation Park. This can also be purchased together with 70-100 Frid St and 104 Frid. Combined acreage is approximate 12.2 and combined square footage of approximately 150,989 sqft. Please contact for more information. (id:59646)
400 Romeo Street N Unit# 108
Stratford, Ontario
North end Stratford 2 bedroom, 2 bath condo available in the Stratford Terraces building just north of the Stratford County Golf and Curling Club and the Avon River! Enjoy the open patio area leading to this main floor unit with lovely landscaping overlooking the main courtyard fountain, perfect for enjoying your morning coffee. Open concept living/dining and kitchen floor plan with spacious foyer, in-suite stacking washer/dryer and pantry, primary bedroom with a 4 pc ensuite bath and another generous size bedroom with a 3 pc (shower) off of the hallway. There is the conveninece of an underground parking spot and exclusive locker with the unit. You'll enjoy an active community in this building with a party room, library/lounge area and an exercise room. Call for more details about this unit. (id:59646)
111 Midland Drive Unit# Upper
Kitchener, Ontario
Fantastic location for this beautifully renovated and updated 3 bedroom, 2 bath rental on quiet tree lined street. Walking distance to plaza with all amenities, huge grocery store and pharmacy. Easy access to expressway. This spacious and carpet free main floor rental has everything you need with 3 good sized bedrooms, a renovated kitchen featuring quartz counters, subway tile backsplash, soft close cabinets and 4 stainless steel appliances, bright living room with fireplace, a 5 piece updated main bath and an additional 3 pc. ensuite bathroom. Insuite laundry and 2 parking spaces. Perfect for young professionals or empty nesters looking to downsize while staying in a peaceful, family friendly neighbourhood! Exclusive use of the covered front porch, this unit also has access to and use of the backyard. Immediate possession available. (id:59646)
200 Wheat Lane
Kitchener, Ontario
Urban Towns By Wallaceton Homes Features 2 Br 3 Wr, 1225 Sqft, Open Concept Floorplan With Sundrenched Views Facing A Natural Parkette Area In One Of The Most Sought-After Communities Of Kitchener Towards Huron Park, S/S Kitchen Appliances, Modern Backsplash, Large Center Island Overlooking The Living Area! Tenant To Pay Gas, Hydro, Water & Water Heater Rental. 1 Surface Parking Spot Included. Don't Miss This Opportunity! (id:59646)
2085 Tovell Drive
Oakville, Ontario
Welcome home to this lovely 3 Bed 3 Bath Chateau style townhome in the coveted West Oak Trails area of Oakville. Enjoy open concept living with 9 foot ceilings and oak hardwood flooring throughout the main floor. Kitchen features stainless steel appliances, breakfast island and tons of cabinetry. Walk out from the spacious living room to your deck and private backyard. Convenient inside entry from garage to mud room and kitchen, perfect for bringing groceries in on a cold day! Second level features a large primary retreat boasting a 4 pc ensuite and walk in closet and two additional spacious bedrooms and 4 pc main bath. Fantastic location on a lovely and quiet family friendly street, waling distance to the new Oakville hospital and transit line, parks, trails, shopping, and community centre. This home is in pristine condition, super clean and is awaiting it's next occupants to just move in and enjoy! No smoking and no pets preferred. (id:59646)
5395 Scott Court
Burlington, Ontario
Welcome to this 3-bedroom, 2 full-bath, three level backsplit nestled on a private quiet court in a sought-after family-oriented neighborhood. Lovingly maintained and enjoyed by the same family for 60 years, this property presents a fantastic opportunity to renovate and create your forever home. The spacious layout features plenty of potential to customize, with an indoor pool offering year-round enjoyment and a standout feature for gatherings or personal relaxation. The location is unbeatable, just steps away from fantastic schools, beautiful parks, and convenient transit options. With all amenities nearby, this home offers the perfect blend of tranquility and accessibility, ideal for families looking to settle in a welcoming community. Don't miss this chance to add your personal touch and make this timeless property your dream home! (id:59646)
290 Barton Street W Unit# 21
Hamilton, Ontario
Welcome home to 290 Barton St West. Gorgeous semi-detached rental, two levels of spacious living, oversized patio w stunning views of the lake & lush green space. The main floor has expansive living area illuminated by potlights and large windows that flood the space with natural light. This versatile area can be used as a full living room or easily adapted to include a dining space The kitchen is a true showstopper, boasting an island with a breakfast bar, stylish fixtures, and stainless steel appliances. The adjacent dinette offers serene views of the mature trees in the backyard, making it a perfect spot for morning coffee or casual meals. With ample cupboard and counter space, plus a pantry, this kitchen is designed for both functionality and beauty. A convenient 2-piece powder room completes the main floor. Upstairs has a spacious master bedroom w a walk-in closet, an ensuite bathroom with walk-in shower, & a cozy sitting area. There are two additional bedrooms, one of which can be transformed into the ideal home office space. A 4-piece common bathroom and a laundry area with a washer and dryer are also located on this level for your convenience. One of the standout features of this rental is the oversized patio area on the top floor. Overlooking the water, this stunning and peaceful space offers endless possibilities for relaxation and enjoyment. The unit also includes its own parking space, adding to the convenience of this exceptional home. (id:59646)
39 Morning Mist Drive
Hamilton, Ontario
Stunning Spallaci Built 2 Storey Home. Nestled in the highly sought-after Eden Park community, this chateau-inspired Spallaci-built home is a masterpiece of design and functionality. The exterior exudes elegance with its brick, stone, and stucco finish, complemented by a concrete driveway and walkways. Step outside to your private oasis—an entertainer’s dream backyard featuring an inground heated pool, perfect for relaxing or hosting gatherings. Inside, the main floor offers a bright, spacious layout with an abundance of natural light. The second floor boasts 4 generously sized bedrooms and 2 full bathrooms. The master suite is a true retreat with a walk-in closet and ensuite. The fully finished basement provides even more living space, complete with a large rec room, additional bathroom, and ample storage. Located within walking distance to top-rated schools, parks, and local amenities, and just minutes from quick highway access, this home offers the perfect blend of luxury and convenience. (id:59646)
71 Melbourne Crescent
Waterloo, Ontario
Welcome to 71 Melbourne Crescent, a charming 3-bedroom, 1.5-bathroom bungalow located on a generously sized corner lot in a tranquil residential neighborhood. This property presents a fantastic opportunity for a handyman or anyone eager to embark on a renovation project. The main floor is graced with large windows that fill the space with natural light. The living room features a cozy fireplace, while the kitchen boasts a delightful breakfast nook, a well-designed layout, and ample cupboard space. All three bedrooms are bright and comfortable, sharing a 4-piece bathroom with a stylish tiled backsplash. A separate entrance leads to the walk-out basement, which includes a spacious rec room with a focal wall, a laundry area, a small bathroom, and plenty of potential for additional finished space. Outside, you’ll find a large deck on the upper level and a lovely interlocking patio below, ideal for entertaining or unwinding. The expansive flat backyard offers the perfect canvas for creating your dream garden or outdoor retreat. Conveniently located, this home is close to shops, restaurants, and stores, as well as Waterloo Park and KW Hospital. Plus, you’re just a block away from the prestigious Westmount Golf and Country Club, enhancing your lifestyle with nearby recreational and leisure opportunities. 71 Melbourne Crescent combines great location, ample space, and renovation potential, making it a promising find for those ready to bring their vision to life. (id:59646)
377 Chokecherry Crescent
Waterloo, Ontario
Welcome to 377 Chokecherry Basement – a stunning, brand-new legal two-bedroom unit available for lease. This never-lived-in space offers an abundance of natural sunlight, with large windows throughout that create a bright and welcoming atmosphere. The unit is situated on a spacious lot, in the highly sought-after Vista Hills neighborhood, perfect for families. With top-rated schools like Vista Hills Public and Laurelwood Secondary just minutes away, it offers the ideal location for convenient and comfortable living. A lovely park is located just across the street, while major stores and shopping destinations such as The Boardwalk and Costco are only a short drive away. Inside, you'll find a massive living and dining area, perfect for both entertaining and daily living. The luxury bathroom features a sleek standing shower, while the open-concept kitchen includes brand-new appliances and plenty of storage. Both bedrooms are well-sized, with large windows providing ample natural light. The main area is carpet-free and features modern pot lights throughout, adding to the clean and contemporary feel of the home. Additionally, the unit comes with a private entrance and one parking space on the driveway. Separate laundry facilities are also included for added convenience. This immaculate, move-in-ready unit is located in a peaceful, family-oriented community that offers both tranquility and proximity to essential amenities. Tenants will be responsible for 30% of the utilities. (id:59646)
466 Woodlawn Crescent
Milton, Ontario
AMAZING VALUE, Milton DETACHED for Under 900k with parking for 5 cars!! Smart buyers will see this great opportunity and JUMP on it. Forget all the sellers out there just testing the market and not actually willing to sell for market value. No silly pricing games, no making buyers wait to compete. Nestled on a serene, tree-lined street in the highly desirable Bronte Meadows community, this lovely 3-bedroom detached home is the PERFECT family home! Renovated kitchen, spacious living areas, finished basement, large 100 ft deep lot - this home offers both charm and modern comfort! There are several parks within walking distance, Milton Sports Centre is just around the corner, as is Milton District Hospital. Walk to La Rose Bakery, Tim's, Shoppers, Ribfest, Farmer's Market, and SO much more. Milton District High School is just up the street and offers great SHSMs, gifted program, and competitive sports teams as well. Mattamy National Cycling Centre and several conservation areas are a short drive away. This truly is a great value - Live the DETACHED lifestyle for LESS than the price of many townhomes, and save BIG comparing to other homes nearby. Some other listings also have rental furnaces and hot water tanks costing $200/month or more! Be a #smartbuyer - 466 Woodlawn is the right choice - book your showing today. (id:59646)
24 Raymar Place
Oakville, Ontario
Stately residence at the bottom of an exclusive cul de sac, one house away from the Lake and steps to Downtown Oakville. Over 8000 sqft total space, including 5293 main & second floor, plus 902sqft heated & enclosed outdoor space. Extensively renovated by Cochren Homes in 2011, outdoor space added in 2015. 18,535sqft pie-shaped property, complete with saltwater pool & hot tub. Impeccably maintained. Timeless architecture & impressive curb appeal. Main floor features large principal rooms with Travertine tile, hardwood, Pella windows (with B/I blinds), pot lighting, B/I speakers, 2 storey high ceilings (in sitting room) & skylights. High end kitchen with Wolf, Subzerio and Miele appliances, oversized centre island, custom cabinetry & adjacent eat-in breakfast room. Kitchen opens to family room with 9’6” coffered ceilings, gas fireplace (with marble surround & wood mantle). Enclosed outdoor space with mounted heaters, ceiling fans, retractable screens, flatscreen TV, two-sided fireplace and outdoor kitchen with built-in Lynx BBQ. 2nd floor boasts large primary with walk-in closet (with custom organizers), California shutters & B/I speakers. 5pc ensuite with double vanity, soaker BainUltra tub (with Perrin & Rowe hardware) & oversized glass enclosed shower. 2nd floor includes 3 additional large bedrooms, 2 additional bathrooms and laundry room. 2nd floor also features combination exercise room/office with 3-sided fireplace & vaulted coffered ceiling. Large basement complete with 2 bedrooms, full bath, bar area, rec room, temperature controlled wine cellar & recently improved utility room. Professionally landscaped, towering trees & manicured gardens. Hardscaped with armour stone, interlock stone work and border & retaining walls. Salt water pool with adjoining hot tub with stone waterfall feature. 3 car garage. Raymar is one of Oakville’s most desirable streets, offering a rare combination of tranquility & easy access to Downtown Oakville amenities. (id:59646)
19 Picardy Dr Drive Unit# 56
Stoney Creek, Ontario
Welcome to 19 Picardy Drive (Unit 56) This 2 bed + 2 bath townhome available for rent by award winning builder, New Horizon Development Group. This modern 2-bedroom townhome is located in a desirable Stoney Creek Mountain neighborhood directly across from Saltfleet High School. Three stories with upgraded finishes. Many amenities just a few minutes walk away, you'll have everything you need right at your doorstep. Easy highway access via the Redhill Express and Lincoln Alexander Parkway. Unit is available as of Nov 1, 2024. Full credit report, Rental Application, Letter of Employment required for consideration. (id:59646)
15 Mcwilliams Court
Cambridge, Ontario
Welcome to 15 McWilliams Court, Cambridge. Nestled in a quiet, family-friendly area within the desirable East Galt community, this stunning custom-built home offers a perfect blend of luxury and comfort. Boasting 4 spacious bedrooms, 4 bathrooms, 2 kitchens and 2 laundry rooms this residence features over 4,700 square feet of meticulously finished living space, providing ample room for both relaxation and entertaining. As you step inside, you’ll be greeted by high-end finishes that elevate every corner of the home. The thoughtfully designed layout includes a walk-out basement, complete with a full in-law suite, making it ideal for extended family or guests. Outside, the expansive composite deck, complete with an automatic awning, provides spectacular sunset views overlooking the city, perfect for morning coffees or evening gatherings. With top-rated schools, restaurants, shops and entertainment just minutes away, this home truly encapsulates the best of family living in a thriving community. Don’t miss your chance to make this exquisite property your own! (id:59646)
2343 Khalsa Gate Unit# 227
Oakville, Ontario
Welcome to NUVO, a brand new modern condo development in Oakville. This 2nd floor unit is 674 sq ft and offers 2 bedrooms, 2 full bathrooms and large windows offering tons of natural light. Upgraded kitchen cabinetry with stainless steel appliances & granite countertops. NUVO is AI integrated building and this unit comes with 1 parking spot and 1 locker. This building is loaded with amenities and offers a Putting Green, Rooftop Lounge & Pool, BBQ Facilities, Media/Games Room, Community Gardens and Leisure Sitting Areas, Party Room, Basketball Court, Multi-Purpose Activity Court, Fitness Center with Peloton Bikes, Work/Share Board Room, Pet Wash Station, Rasul Spa, Bike Station & Car Wash Station. Conveniently located close to the QEW, 407 & Bronte Go Station as well as the Oakville Trafalgar Hospital and Sheridan College. Looking for A+ tenants. Heat & Internet included, all other utilities are the responsibility of the tenant. (id:59646)
2273 Turnberry Road Unit# 1
Burlington, Ontario
Experience executive living at its finest in this brand new end-unit townhome, nestled in an exclusive Millcroft enclave! This exceptional rental offers a luxurious lifestyle within a community celebrated for its schools, Millcroft Golf and Country Club, vibrant shopping, dining hotspots, and easy access to major highways. Step inside and be greeted by soaring extended-height windows that flood the space with natural light, setting the stage for refined living. Built by Branthaven, the Knightsbridge model spans approximately 2,415 square feet of sophisticated living space (including a 270 square foot finished basement) and boasts over $60,000 in upgrades. The main level features a private guest bedroom complete with a four-piece ensuite, perfect for visitors or multi-generational living. On the second level, 9’ ceilings create an airy, open concept space ideal for entertaining. The expansive living and dining rooms seamlessly flow into a chef’s dream kitchen, outfitted with quartz countertops, premium S/S appliances, a generous island, and French doors leading to a terrace designed for alfresco dining. The third level is a tranquil retreat, anchored by an oversized primary suite with a spa-inspired three-piece ensuite. Two additional spacious bedrooms, a four-piece main bathroom, and a convenient laundry room complete this level. Outdoor living is a breeze on the partially covered terrace, equipped with a gas BBQ hookup and plenty of room for dining and lounging. Additional features include prefinished oak engineered hardwood flooring, 8’ interior doors, recreation room, and ample storage space in basement. The oversized two-car garage offers inside access for ultimate convenience. Perched on the premier lot in the subdivision, this luxury townhome boasts coveted south-west exposure and breathtaking panoramic views of the Niagara Escarpment. Perfect for those seeking a lifestyle of comfort, elegance, and unparalleled convenience!(some images contain virtual staging) (id:59646)
1344 Bridge Road
Oakville, Ontario
Simply outstanding. This fantastic bungalow was completely renovated top to top to bottom, inside and out in 2021. Featuring 2174 sq ft of total living space, the quality and attention to detail is clearly evident. Step inside to a wonderful open concept main living area with cathedral ceilings. This outstanding home features engineered hardwood flooring throughout, LED pot lighs, motorized window coverings, and heated flooring in all tile areas. The custom kitchen features a wood grain exterior finish, panel front appliances, soft close drawers, breakfast area and a large island with waterfall quartz countertop and seating for 3. A large primary bedroom featuring large windows that drop to the floor, custom built in closet organization, a walk out to the rear deck and private ensuite. The primary ensuite showcases a custom double wide vanity with his and her sinks and a seamless glass walk in shower. A second bedroom and 2-piece powder room are also located on the main level. The lower level features a generous recreation room with a linear electric fireplace, custom built in cabinetry and unique display wall. A third bedroom with ensuite access, additional storage, laundry room and walk up are also located on the lower level. The professional landscaped exterior presents the ultimate in maintenance free living. From a PVC deck, large interlock stone patio, artificial turf, natural gas fire pit and a pavilion offering covered seating area countless hours of enjoyment are yours to be had. Exterior upgrades continue with new asphalt driveway, interlock stone walk walkways, large concrete front porch, new garden beds, as well as a full landscape lighting package. A heated detached garage provides a great space for the car enthusiast or additional needed workspace. Every detail of this home has been thoroughly thought through. No stone has been left unturned. Simple move in and enjoy (id:59646)
1353 Caistor Centre Road
Caistor Centre, Ontario
Follow the media links to get the full details - far too many to fit here! Not your typical custom country bungalow - masterfully built in 2020 over and above standard building specs. Lush hand-picked ceramics, hardwood, and custom finishes throughout. Vast and sprawling principle rooms, including a 13-foot cathedral ceiling in the family room, an enourmous dining room that will easily seat 20 or more, and a showpiece solid-wood and quartz white kitchen. Entertaining and meal prep in this gourmet kitchen are a pleasure with the 5x10-foot island with prep sink, breakfast area, and commercial-style appliances. Off the family room there is a triple-wide sliding glass door to the 60-foot covered concrete veranda overlooking rolling farmland as far as you can see. Master retreat with 5-piece ensuite and 2 closets. The main floor also features a den, 2 more bathrooms, 2 more bedrooms, and large laundry room. Inside access to a nine (yes,9) car heated garage. Meticulous and over-the-top attention to the foundation (12 walls, 9 insulated floor, and 9' tall), framing (2x6 inside and out, 16 OC roof trusses, soundproofed) insulation, electrical, plumbing, and future options (double-size septic out to the side, basement wide open, impeller on sump for bsmt bathrm). True, natural privacy in the middle of 100 acres of rigorously maintained farmland in West Lincoln, 97% arable. Call or click media link for full info. (id:59646)
137 Pike Creek Drive
Cayuga, Ontario
This beautifully designed home offers the perfect blend of comfort and modern amenities. Featuring an electric fireplace, it creates a cozy atmosphere for relaxing evenings. The high ceilings throughout provide a spacious, open feel, while the lower rear walk-out adds convenience and potential for extra living space. With no backyard neighbors, you'll enjoy added privacy and tranquility. Every room showcases attention to detail, from the finishes to the thoughtful layout. The master bedroom is generously sized and includes a luxurious ensuite, making it a perfect retreat. This home is ideal for anyone seeking both comfort and style. RSA. (id:59646)
470 Dundas Street Unit# 605
Waterdown, Ontario
Recently built by the award winning New Horizon Development Group. This 2 bedroom 2 bathroom condo comes with 1 underground parking spot, one storage locker and features a state of the art Geothermal Heating and Cooling system which keeps the hydro bills low!!! Enjoy the open concept kitchen and living room with all new stainless steel appliances, a breakfast bar and a spacious and bright primary bedroom. The condo is complete with two bathrooms and in suite laundry. Enjoy all of the fabulous amenities that this building has to offer; including party rooms, modern fitness facilities, rooftop patios and bike storage. Situated in the desirable Waterdown community with fabulous dining, shopping, schools and parks. 5 minute drive to downtown Burlington or the Aldershot GO Station, 20 minute commute to Mississauga, you don't want to miss this opportunity, book your showing today! (id:59646)
143 Klein Circle
Ancaster, Ontario
Brand new home under construction in Ancaster Meadowlands by Scarlett Homes Ltd. Loaded with $200k in upgrades. Upgrades include: 10 foot main floor ceiling, 8'6 raised basement, curved oak staircase, upgraded iron spindles, finished basement lower landing, quartz countertop throughout including kitchen backspash, floor to ceiling cabinets, potlights, upgraded garage door, upgraded baseboard heights, crown molding, undermount sinks, framed glass shower. Engineered hardwood in living, family, dining and all upstairs less bathrooms. (id:59646)
39 Wellspring Way
Pelham, Ontario
A new meaning to luxurious living can be found at our beautiful two in one townhomes in Fonthill. We are offering two separate units in one: A primary unit between 2004 and a secondary unit between 520 sqft + an uncovered balcony. This project is one of a kind with exceptional touches and details throughout this multi-generation design. This development is seconds away from the Meridian Community Centre, 3 minutes away from Glynn Green Public School, 8 minutes away from E.L. Crossley Secondary School, 5 mins from the 406 highway, less then 40 mins to all the beautiful wineries in Niagara-on-the-lake, 23 mins to Niagara falls and the Rainbow Bridge to USA. (id:59646)
344 Adams Court
Orangeville, Ontario
Welcome to this beautifully updated 3-bedroom, 2.5-bathroom home, perfect for family living and entertaining. The main floor boasts a spacious living room and dining room, offering an inviting space for gatherings. The heart of the home is the updated kitchen, featuring a sleek island, stainless steel appliances, and ample cabinetry. A convenient 2-piece washroom completes the main level. Upstairs, you'll find three generously sized bedrooms and a well-appointed 4-piece bathroom, providing comfort and privacy for the whole family. The finished basement extends your living space, offering a versatile area for a family room, home office, or gym, complete with an additional 4-piece washroom. Outside, the property shines with a concrete driveway that accommodates up to three cars and a single-car garage for added convenience. The backyard is a true retreat, featuring a spacious deck with a charming gazebo, perfect for outdoor dining and relaxation. Cool off in the above-ground pool. This home offers a blend of modern updates and outdoor living, making it a must-see for those seeking comfort and style. Don’t miss the opportunity to make this your dream home! (id:59646)
25 West Avenue
Stoney Creek, Ontario
Welcome to this stunning 4-bedroom, 2-bathroom home, perfectly situated just 3 minutes from Costco, easy highway access, and the breathtaking shores of Lake Ontario. Nestled on a quiet street with minimal traffic, this property offers the best of both worlds—peaceful living with unmatched convenience. Set on an impressive 80 by 200 square foot lot, this home is flanked by two gorgeous custom-built homes, adding to the charm and appeal of the area. As you step inside, you're greeted by a spacious living and dining area, ideal for hosting and relaxation. French doors open to an expansive eat-in kitchen, measuring over 25 feet in length and 11 feet in width, complete with a pantry—perfect for the family chef or those who love to entertain. A well-appointed 3-piece bathroom completes the main level. Upstairs, you'll find four generously sized bedrooms, including a primary suite that features ensuite access to a luxurious bathroom with a jetted tub, double vanity, and a spacious walk-in closet. The home's layout combines comfort with practicality, ensuring it suits families of all sizes. Located in a highly sought-after area, this property offers the opportunity to make this home your own or build your dream home on a massive lot in a fantastic neighbourhood. Don’t miss out on living in one of the best locations around—this is a rare find! (id:59646)
551 Knights Hill Road
London, Ontario
Attention Investors!! The perfect Building to add to your portfolio. Minutes to Victoria Hospital +/- 3200 sq.ft. 3. Zoning CC1(9) Medical/Dental, professional Services and Pharmacy. Completely Rented. Tenants pay rent + hydro. Separate Hydro meters. Lower level: rented to Pharmacy and RMT. Main level: 3 Family Doctors Practice. Upper level: Unit #5 CPR instructor, Unit #6 Doctors Cafeteria and private offices. (id:59646)
24920 Marsh Line
West Elgin (West Lorne), Ontario
Stunning 2 Storey Brick home situated on over 8 acres, zoned A1, with newer inground pool with pool house, a Massive Shop measuring approximately 80'x44' with office space and a dog kennel. Recently Updated and Refreshed with new flooring, paint, fixtures, eaves, fencing, garage openers and much more. 4 upstairs Bedrooms including Primary with 5 piece Ensuite, 4 Bathrooms including main floor Powder room, and Main Floor Laundry, Formal Dining room, Office/Bedroom, Gorgeous Kitchen and Picture Perfect Living room. Boasting Multi-Generational/Secondary Suite possibilities in the Finished Basement with direct walk-up access to the side yard, 3 piece Bathroom, Bar area, Storage and 2 great sized rooms currently used as Bedrooms. Your Dream home in the Country Awaits! (id:59646)
720 Grey Street Unit# 30
Brantford, Ontario
Gorgeous three bedroom townhouse in a sought after Brantford community!! Welcome to unit #30 at 720 Grey Street. This spacious townhome offers 1591 square feet of fully finished space to call home. The kitchen boasts quartz countertops, a sleek tiled backsplash, and stainless steel appliances including a dishwasher. All three of the full bathrooms (one 4 piece and two 3 piece) are equipped with stylish fixtures and vanities. The large living and dining areas are perfect for both unwinding and entertaining. Enjoy the convenience of in-suite laundry and the luxury of central air conditioning! The 403 is a 5 minute drive from the home, making this location exceptionally ideal for the busy commuter. Two parking spaces are included. Tenant to pay utilities. (id:59646)
253 Eastforest Trail
Kitchener, Ontario
This beautifully updated 2-story home is located in a highly desirable neighbourhood and offers the luxury of traditional charm and modern convenience. Step inside to a spacious foyer and enjoy the added benefit of a mudroom off the 1.5-car garage. The home features a stunning French provincial-style kitchen, newly renovated, with access to both the family room—perfect for cozy movie nights—and the living room and dining room, with a slider to the back deck. A powder room off the mudroom completes this level. Upstairs the primary suite is a true retreat with a cozy fireplace, 3-piece en-suite, and a walk-in closet. The second bedroom also features a walk-in closet, while the third bedroom and main bath offer plenty of space for comfortable living.The fully finished lower level adds even more to this spacious home with a versatile L-shaped rec room, office, additional 2-piece bath, and a large laundry room. The fenced backyard is perfect for relaxing or entertaining, complete with a large deck and siding on greenspace. This home is perfect for a tenant who is looking for a clean place to stay for a year or two. (id:59646)
68 Mary Jane Lane
Jarvis, Ontario
CUSTOM EXECUTIVE HOME COMPLEATLY FINISHED ON ALL LEVELS (build 2021) Boasts 4- bedroom, 4 baths three car garage plus exposed aggregate 6 car driveway, walk-in pantry, hardwood floors, granite counters, 5 high-end appliances, remote control Hunter Douglas blinds, upstairs laundry, finished interior garage, finished basement with bathroom. Relax and entertain in the full landscaped and fenced yard complete with a 300sqft covered porch plus extensive adjacent patios and walkways (all concrete). Desirable community of Jarvis, close to Port Dover, Simcoe, Hamilton. Att Sch B & 801 Don't miss out! (id:59646)
1353 Caistor Centre Road
Caistor Centre, Ontario
Follow the media links to get the full details - far too many to fit here! Not your typical custom country bungalow - masterfully built in 2020 over and above standard building specs. Lush hand-picked ceramics, hardwood, and custom finishes throughout. Vast and sprawling principle rooms including a 13-foot cathedral ceiling in the family room, an enourmous dining room that will easily seat 20 or more, and a showpiece solid-wood and quartz white kitchen with a 5x10-foot island with prep sink, breakfast area,and commercial-style appliances. Triple-wide sliding glass door to the 60-foot covered concrete veranda overlooking the fields. Master retreat with 5-piece ensuite and 2 closets. The main floor also features a den, 2 more bathrooms, 2 more bedrooms, and large laundry room. Inside access to a nine (yes,9) car heated garage. Meticulous and over-the-top attention to the foundation (12 walls, 9 insulated floor, and 9' tall), framing (2x6 inside and out, 16 OC roof trusses, soundproofed) insulation, electrical, plumbing, and future options (double-size septic out to the side, basement wide open, impeller on sump for bsmt bathrm). Unobstructed views for a thousand meters! True, natural privacy in the middle of 100 acres of the highest quality farmland in West Lincoln, 97% arable. (id:59646)
559 Buckeye Court
Milton, Ontario
Welcome to an incredible opportunity for homeownership in Milton! Prepare to be enchanted by 559 Buckeye Crt, a magnificent property that embodies the perfect blend of elegance, comfort, and modern living. Situated in a highly desirable neighborhood, this extraordinary property offers a lifestyle of comfort. Let's explore the features that make this property truly special. Step inside this inviting home featuring 2 bedrooms and 2.5 bathrooms, flooded with natural light pouring in through its big windows. The open concept layout creates a welcoming atmosphere, perfect for entertaining. The AC unit has been relocated away from the 2nd floor balcony to provide a bigger and quieter outdoor space. With tons of updates throughout, this residence is designed to exceed your expectations. From freshly painted interiors to a beautifully upgraded kitchen with a stylish backsplash, every detail has been thoughtfully curated. Additionally, you'll appreciate the convenience of second-floor laundry, the luxury of a glass-enclosed stand-up shower in the primary bath, and the impressive concrete work at the main entrance, among many others. Don't miss the chance to see this stunning home firsthand. It's a must-see! Contact us today to schedule your showing. (id:59646)


