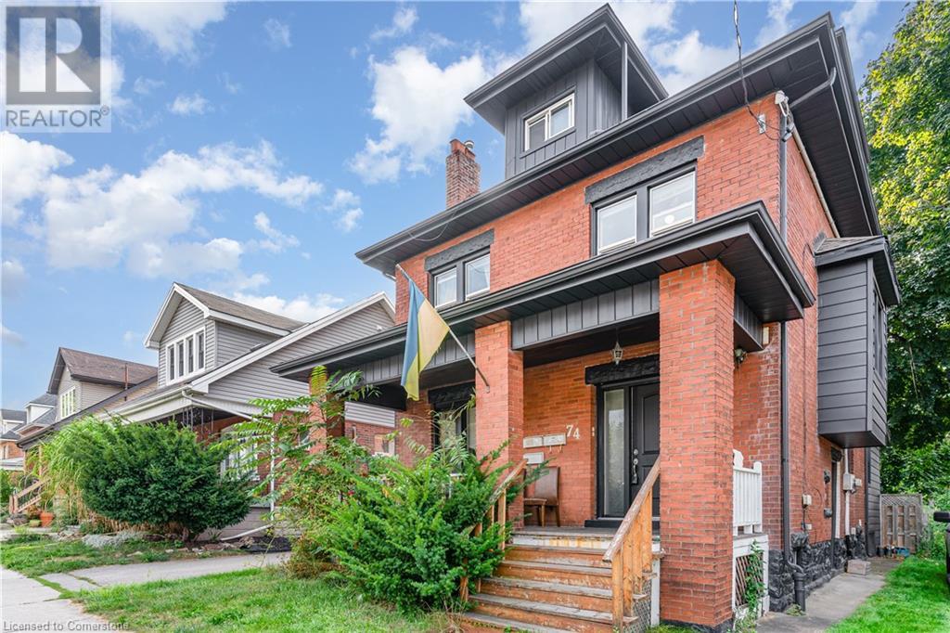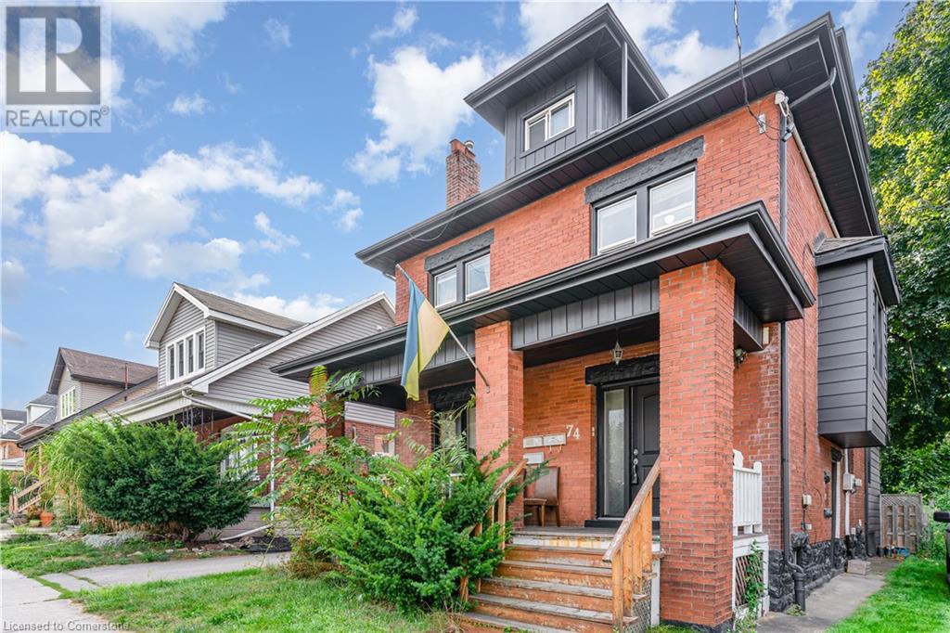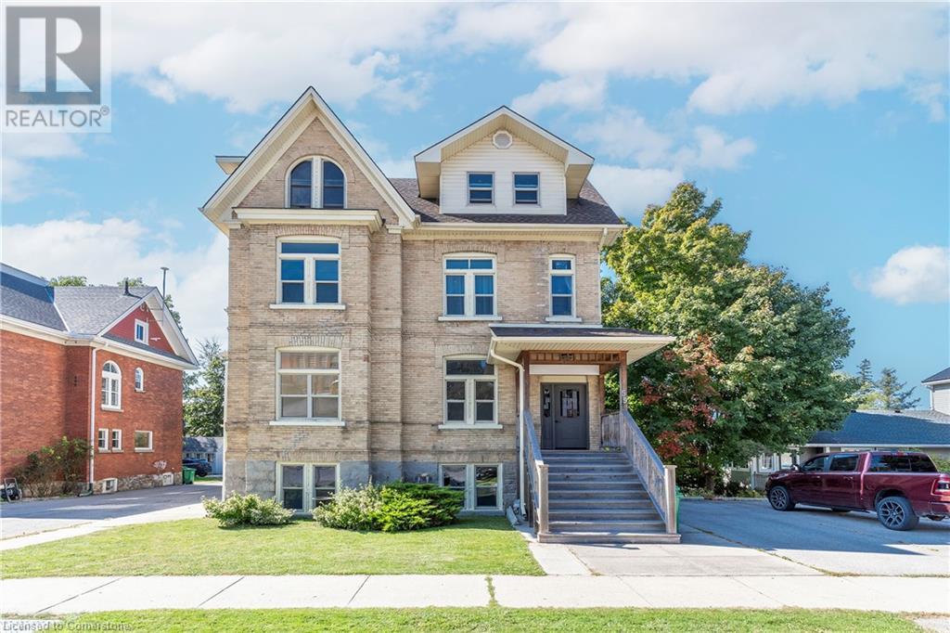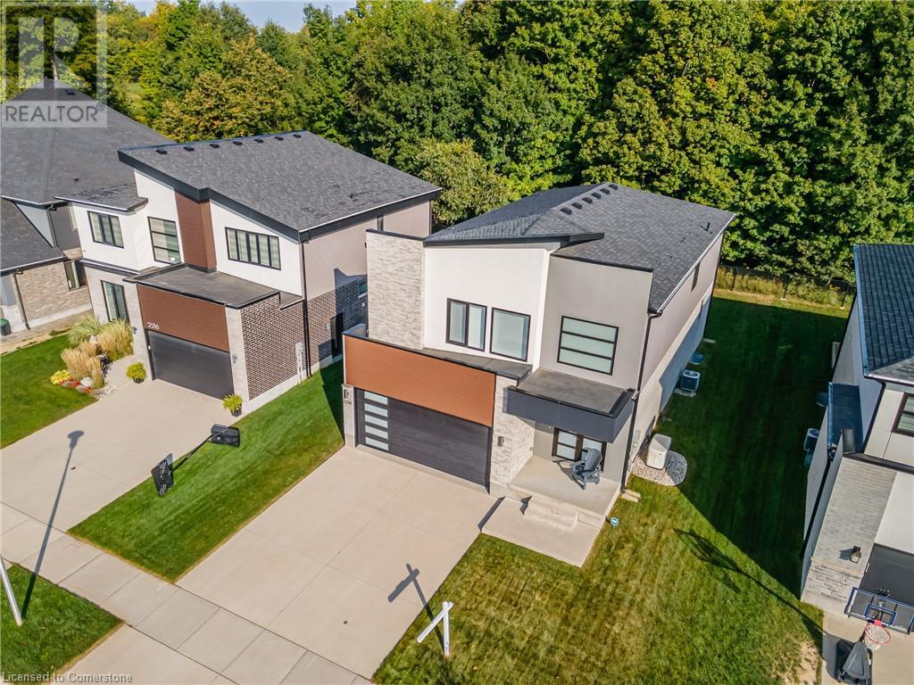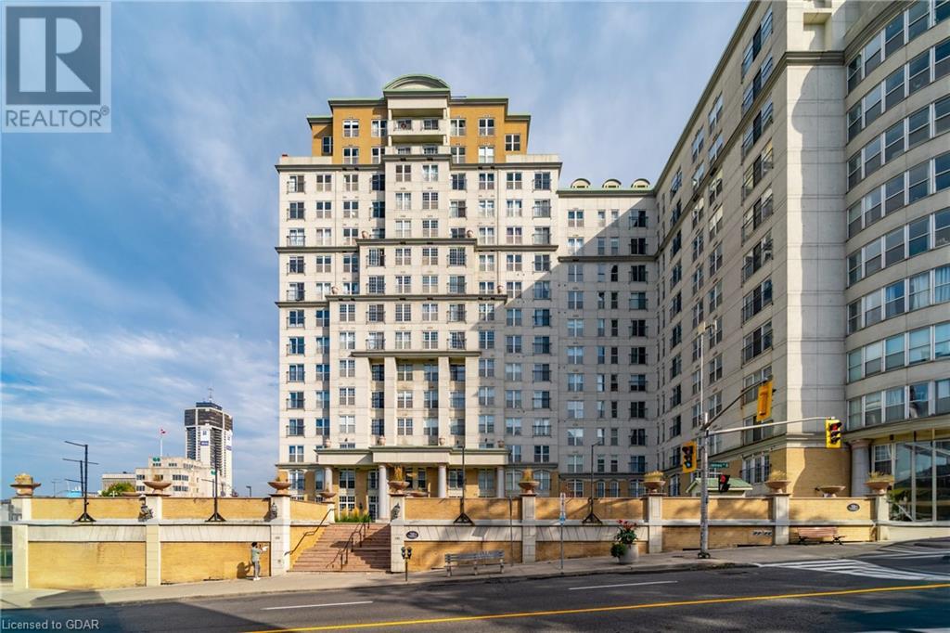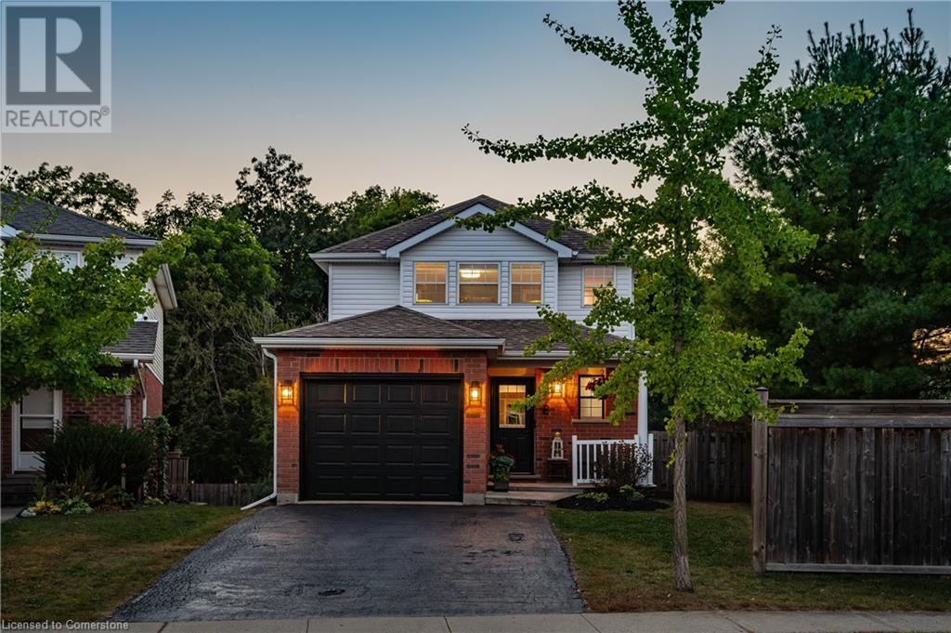92 Peer Court
Ancaster, Ontario
Welcome to this stunning and meticulously maintained two-story home located in the prime Ancaster Meadowlands area! This thoughtfully designed layout includes a versatile den, perfect for remote work or student studies. Throughout the home, elegant California Shutters enhance the ambiance. The splendid eat-in kitchen boasts granite countertops and modern stainless steel appliances that appear almost new. Upstairs, the master suite features an attached en-suite bathroom, complemented by granite countertops, similar to the main bathroom. This level also hosts a convenient laundry room and three additional spacious bedrooms. The fully finished basement includes a separate-entry apartment, offering a fantastic opportunity to generate additional income. The property’s professional landscaping boosts its curb appeal significantly. Although the basement is currently undeveloped, it offers ample potential for additional living space. Located conveniently close to schools, shopping centers, the 403, LINC, and other amenities, this home is ideally positioned for convenience and quality of life. (id:59646)
51 Severino Circle
Smithville, Ontario
Welcome to 51 Severino Circle featuring 3 bedrooms, 2.5 bathrooms, and over 2000 square feet of finished space! Desirable end unit located in an intimate, upscale collection of family-friendly townhomes set within the magnificent Streamside neighbourhood and perched atop the Niagara Escarpment. The main floor features impressive living space with 9 ft ceilings, large living room with gas fireplace and engineered hardwood floors, family-sized kitchen boasting granite countertops, large island with breakfast bar, and stainless steel appliances, eating area with sliding patio door to rear yard. On the second floor find your primary bedroom retreat with ensuite and walk-in closet, two large additional bedrooms, and laundry conveniently located on the same level. The fully finished basement offers a spacious rec room with wet bar and built-in storage cabinets. The backyard oasis is complete with a deck and gazebo and offers a private space to enjoy and entertain. The lot boasts mature gardens and landscaping. Attached garage with inside entry and built-in shelving. Paved driveway. Other features include central vac, gas bbq hookup, backup for sump pump, 200 amp service. Condo fee is estimated to be $130/month and includes landscaping of common areas, individual lawn irrigation (not backyard), grass cutting, snow removal (not driveway), garbage pickup, street lights and visitor parking maintenance. Come home to Smithville in the heart of Niagara! (id:59646)
74 Kenilworth Avenue S
Hamilton, Ontario
3-unit home in a fantastic Delta location! Perfect for house-hackers or to add to your investment portfolio. Walking distance to Gage Park, Schools, Ottawa St Shopping District, Restaurants, Coffee Shops, Escarpment Trails, and Transit. Quick drive to the Red Hill Valley Parkway and QEW. Each unit has in-suite laundry, 2 hydro meters and 2 separate water lines. Main floor & Basement share one hydro meter and one water line. The second and third-floor units have separate hydro and water lines. The upper unit features 2 floors of living space, 3 bedrooms + office, an updated kitchen/bath and a dining room. The main level features 2 bedrooms, an updated kitchen/bath and backyard access. The lower level has 2 bedrooms and an updated kitchen/bath and is accessed through a separate side entrance. New boiler 2022, Interior/exterior paint 2022. Long 5-car private drive and double detached brick car garage for extra parking/storage. Book your showing today! (id:59646)
74 Kenilworth Avenue S
Hamilton, Ontario
3-unit home in a fantastic Delta location! Perfect for house-hackers or to add to your investment portfolio. Walking distance to Gage Park, Schools, Ottawa St Shopping District, Restaurants, Coffee Shops, Escarpment Trails, and Transit. Quick drive to the Red Hill Valley Parkway and QEW. Each unit has in-suite laundry, 2 hydro meters and 2 separate water lines. Main floor & Basement share one hydro meter and one water line. The second and third-floor units have separate hydro and water lines. The upper unit features 2 floors of living space, 3 bedrooms + office, an updated kitchen/bath and a dining room. The main level features 2 bedrooms, an updated kitchen/bath and backyard access. The lower level has 2 bedrooms and an updated kitchen/bath and is accessed through a separate side entrance. New boiler 2022, Interior/exterior paint 2022. Long 5-car private drive and double detached brick car garage for extra parking/storage. Book your showing today! (id:59646)
8029 Silver Street
Caistor Centre, Ontario
Dream of living in the country? This 10 Acre property has it all. A large 2160 SF family home, a shop, a horse barn, a pond, and even a hazelnut tree farm! The 4 bedroom home offers hardwood floors, and an updated kitchen with walnut cabinets, quartz counters, a pot filler over the 36in gas range, and includes all of the high end appliances! The oversized dining room and family room share a 2-way fireplace, perfect for large families and entertaining a crowd. Upstairs has 4 spacious bedrooms and a renovated 4-pc bath, plus a laundry room so big it could be converted into an ensuite. Outside you'll find a wide wrap around porch perfect for spotting deer or taking in the warm glow of country sunsets. The 30'x45' shop had new concrete floors poured in 2021 and is protected with epoxy, offers 3 doors, 200 amp hydro & a newer furnace. The horse barn is a 25'x37' steel clad building with 7 stalls & a tack room, and could use a bit of TLC to be ready for horses or any other livestock you have in mind. Outback is a picturesque pond with a large dock, and a wind turbine that aerates the pond to keep it from freezing. The adjacent pump house manages all of the irrigation lines that water the 400 income producing Hazelnut trees on approx 4 acres, and more irrigation lines laid for future expansion. This unique property has so much to offer for living the country life, come and experience it for yourself! RSA (id:59646)
59 North Street
Goderich, Ontario
LOCATION LOCATION LOCATION! Calling ALL INVESTORS this property is located in the heart of Canada’s Prettiest Town. This 6 plex is close to all Goderich amenities including the downtown square and who doesn’t want to live near the beach. The main floor unit could easily be used as office space with many other offices in the area. This property offers exceptional character and has been well maintained with modern renovations and all fire code requirements. Each unit is separately metered and tenants pay all their own utilities with the exception of heat. There are five 1 bedroom units and one 2 bedroom unit. There is plenty of parking with 8 total spots, 4 per side. This home offers a great sized back yard and shed with hydro for bikes and outdoor lawn equipment. This property has a potential income of over $90,000 annually or live in one unit and rent the rest, or run your own business out of your home and still have plenty of units to rent. Enjoy everything this property has to offer with it’s great location, the 1889 character, the meticulous care that has been put in to all the renovations. Looking for history and charm but with fantastic income potential this is the property for you, DO NOT MISS THIS BEAUTY (id:59646)
34 Baldwin Street
Dundas, Ontario
Circa 1822...you read that right! For over 202 years, this home has been perched on a hill overlooking Baldwin Street and Downtown Dundas. While rich in history and listed as a home of interest, it is not a designated heritage property. This unique property offers an incredible opportunity with over 2800 square feet spread across three floors, including great ceiling height front he walk-out basement. Whether you wish to restore the property to its original grandeur as a spacious single-family home, create a space with income potential, or even consider a new development, the possibilities are vast for the diligent buyer. Located just steps from downtown Dundas, you will find great schools, shops, and nature trails nearby, with a short drive to McMaster University and convenient highway access. Discover the charm and potential of this very special home in an incredibly convenient location. (id:59646)
2208 Red Thorne Avenue
London, Ontario
NO REAR NEIGHBOURS! Elegance and prestige, simplicity and exquisiteness barely describe this 6-year-old beauty in the highly desirable Foxwood Crossing neighbourhood of Lambeth, that backs on to green space full of deer, birds, chipmunks and all kinds of beautiful wildlife. This whole home offers a unique European design from its curb appeal, to the kitchen design to the windows which tilt or fully open. With nearly 2900 sq ft above grade, plus over 1000 finished sq ft below grade, this home is suitable for extended or blended families. Tons of natural light flooding the home, 4 large bedrooms, 3.5 bathrooms, a kitchen fit for any chef with floor to ceiling, modern cabinetry, an extended countertop offering an eat at island, a breakfast area plus a separate dining area, make it perfect to host all your family gatherings. Main floor is also home to a 2-pc bath, laundry room and garden door to the backyard, which backs on to a tranquil and peaceful treed lot. Upstairs are the 3 bedrooms, a full bathroom, plus the primary bedroom with its own ensuite and walk-in closet. There is also space for your home office in the large loft area. The newly finished basement offers a rec room, a 3-piece bath and a rough in kitchen area for future use. You'll also find additional perks such as smart speakers throughout and fully wired HDMI plus a 10w generator for your added piece of mind. Flexible closing date. (id:59646)
145 South Creek Drive Unit# A5
Kitchener, Ontario
Welcome to A5-145 South Creek Dr, an exquisite 3-bedroom, 3.5-bathroom townhome nestled in a vibrant and family-friendly community. This home offers the perfect blend of style, convenience, and modern comfort, making it an ideal choice for growing families or professionals seeking easy access to amenities and the highway. The open-concept main floor is designed for seamless living and entertaining. The bright and spacious living room connects effortlessly to the dining area and a kitchen that is equipped with modern appliances, sleek countertops, and ample storage, catering to both casual meals and formal dinners. From the living room, step out onto the deck, where you can enjoy outdoor dining or simply unwind – a private retreat for kids and pets to play safely. The upper level is home to three generously sized bedrooms. The primary bedroom is a true sanctuary, featuring a luxurious ensuite bath and a spacious walk-in closet, providing the comfort and privacy you deserve. Two additional bedrooms offer versatility for children, guests, or a home office, each with easy access to their own full bathroom. A fully finished basement adds even more living space, including a recreation area and an additional full bathroom, perfect for a home gym, media room, or playroom. Located just minutes from Groh Public School, this home is in a prime location for families with young children. The surrounding neighbourhood offers a wealth of amenities, including parks, playgrounds, a public library, and places of worship. Shopping and dining options are also just a short drive away, ensuring that all your daily needs are met. With easy access to Highway 401, commuting to nearby cities is a breeze, making this home perfect for those seeking both convenience and tranquility. Don’t miss out on the opportunity to make this modern townhome your own. (id:59646)
50 Grand Avenue S Unit# 1412
Cambridge, Ontario
Attention Investors!! Now is the time to buy in to the Gaslight District! Opportunity for investors here as great tenants paying 2400/month are willing to stay on, (month to month lease currently, vacant possession available with 60 days notice). This Victoria model, 2 bedroom , 2 bathroom condo in highly desirable gaslight district with wonderful views of the Gaslight action, beautiful downtown Galt, pedestrian bridge, trails and the Grand River. Perfect height and site lines with this bright unit! Includes parking spot, in suite laundry, huge walk-in closet and double sinks in primary bathroom. Enjoy all the amazing amenities including state of the art exercise facilities, party room, roof top patios with spectacular views, BBQs and firepits, games room, study/library, and all the conveniences of the District with world class theatre, fine dining, lovely shops and boutiques, trails, and the Grand River all on your doorstep. (id:59646)
13547 6 Line
Halton Hills, Ontario
Unlock the Potential of 13547 Line 6 in Halton Hills! This expansive property presents a unique opportunity for a buyer with vision and expertise to transform it into something truly special. Currently owner-occupied, the home sits on a large lot equipped with owned solar panels, providing eco-friendly power and long-term energy savings. Situated in the scenic and peaceful Limehouse area of Halton Hills, the property offers an ideal setting for those looking for a project with significant upside potential. Whether you’re dreaming of a custom home, a complete renovation, or a fresh development, this property’s possibilities are extensive. A thorough evaluation is recommended to determine your best path forward. Book a showing today to explore the full potential of this promising space and envision the future you could create! (id:59646)
135 James Street S Unit# 614
Hamilton, Ontario
Welcome to the historical Chateau Royale in the heart of downtown Hamilton! This iconic building is just steps away from the Hamilton Go Centre and surrounded by countless restaurants, shops and amenities. Enjoy the convenience and charm that downtown living has to offer! Feel the warmth inside this bright 2 bedroom 2 bath unit that sits at over 1000sqft and features a spacious living and dining area, large windows with custom blinds and an incredible city view! The kitchen gives a great space for entertainers with an open feel and stainless steel appliances. Through the rest of the space you will find the large primary bedroom, featuring a 4 piece ensuite, as well as great sized second bedroom and secondary 4 piece bathroom. Not to mention, this unit comes with an owned parking space and the rare feature to continue use of a second space as well! Unit 614 is one you are not going to want to miss, book your private showing today! (id:59646)
21 Clare Avenue
Hamilton, Ontario
Welcome to 21 Clare Ave! This stunning newly built custom home offers a seamless open-concept design and exquisite modern finishes, all just steps from the beach. As you step inside, you’ll be greeted by an abundance of natural light that fills the space. The chef’s kitchen serves as the heart of the home, featuring a spacious quartz Caesarstone waterfall island, built-in double ovens, an induction cooktop, a dishwasher, and a wine fridge. Engineered hardwood flooring flows throughout, complemented by a striking floating backlit staircase that leads to the second level. Perfect for entertaining, the main floor boasts a generous living room and a dining area designed for family gatherings. Upstairs, you’ll find three well-sized bedrooms and two bathrooms, including a stylish 3-piece Jack and Jill bathroom and a full 4-piece bathroom. Ascend to the third level, where the luxurious master suite awaits. This tranquil retreat includes a spacious 4-piece ensuite with a massive walk-in shower and a soothing soaker tub. Enjoy your morning coffee on the private patio, complete with beautiful views of Lake Ontario. The property features a one-car garage and a private driveway with ample parking. Conveniently located near major highways, shopping, and hospitals, this home is perfect for a growing family. Combining modern aesthetics with everyday functionality, 21 Clare Ave offers the ideal backdrop for your next chapter in life. Don’t miss out on this exceptional opportunity! (id:59646)
90 Larry Crescent
Caledonia, Ontario
Desirable Avalon Community of Caledonia! 2 Storey Brick Home with Double Door Entry. 3 Bedrooms. 2.5 Baths. Main Floor Open Concept Design with 9 Foot Ceilings. Eat in Kitchen Breakfast Island & Stainless Steel Appliances, Open to Dinette Area & Family Room. Sliding Patio Door Leads to Deck & Fenced Yard. Convenient 2 Piece Powder Room & Main Floor Office. Spacious Primary Bedroom, Walk in Closet & Large 4 Piece Ensuite Featuring Walk in Shower & Separate Oversized Soaker Tub. 2nd Bedroom Boasts a Walk in Closet. Bedroom Level Laundry for Added Convenience. Central Air. Rough in Central Vac. Attached Garage with Inside Entry. Relax on Your Covered Wrap Around Veranda. Large Unfinished Lower Level, Ready for Your Finishing Touches! Minutes to Downtown Caledonia! 48 Hours Irrevocable on All Offers. Attach Schedule B & 801. Deposits must be certified cheque or bank draft. Square Footage & Room Sizes Approximate. (id:59646)
16 Boon Court
Hamilton, Ontario
Exceptional value in this beautiful semi-detached freehold home! This property offers three bedrooms, two full bathrooms, a finished basement, and a large pie-shaped backyard. Enjoy outdoor living with a high-quality above-ground pool, a play centre, and a spacious deck - perfect for entertaining or relaxing. A must see to truly appreciate! (id:59646)
8 Jordan Drive
Cambridge, Ontario
**A Rare Gem**Discover this beautifully renovated single-detached home in a highly sought-after Hespeler neighborhood, offering the perfect blend of comfort, style, and nature. Situated on an oversized pie-shaped lot backing onto lush greenspace with mature trees, this property is a true backyard oasis. The expansive lot is large enough to create your dream pool paradise while still maintaining a spacious yard for relaxation and play. Enjoy the thoughtfully designed drought-resistant and pollinator-friendly gardens that attract butterflies and hummingbirds, creating a peaceful outdoor retreat. Inside, you'll find a freshly painted, tastefully updated home featuring new flooring throughout. The eat-in kitchen boasts stainless steel appliances and opens to a renovated deck with modern cable railing and a gas line hookup, perfect for BBQ enthusiasts. The living room is a cozy space with a gas fireplace, ideal for family gatherings. 3 Spacious Bedrooms with a bright 4pc renovated bath on Upper level. The renovated laundry room includes a soundproof barrier for added peace and quiet to the rec room. The lower level offers a walk-out basement with a 3-piece bath, extending your living space with a covered patio, perfect for entertaining while enjoying private views of the mature trees and nearby walking trails. Close excellent schools, convenient access to shopping, and just minutes from the 401, this family-friendly home is perfectly located for both everyday living and weekend getaways. Don’t miss out on this incredible opportunity in one of Hespeler’s best neighborhoods! (id:59646)
150 Main Street W Unit# 316
Hamilton, Ontario
Find your perfect urban retreat at 150 Main Street West, a one bedroom and one bathrom condo nestled near a variety of shopping options, exquisite dining experiences and major transit routes. This prime location offers the convenience and excitement of city living just steps from your door. This 740 square foot condo wows with high-end finishes and a rare private terrace, where you can enjoy stunning city views. The open-concept layout and modern design create a sophisticated ambiance that is both stylish and comfortable. Enjoy premium amenities like a spacious party room for your social gatherings, a state-of-the-art fitness center to meet all your workout needs, a rooftop pool with panoramic views, and a concierge service for an unparalleled living experience. Ideal for students, professionals, and city dwellers alike, this condo provides the perfect combination of luxury and convenience, making it a fantastic choice for anyone looking to live in the heart of the city! Don’t be TOO LATE*! *REG TM. RSA. (id:59646)
690 King Street W Unit# 522
Kitchener, Ontario
Welcome to 690 King Street West, your next chapter in the heart of the Downtown Uptown core! Take advantage of one of the largest condo units in all of DTK with 951 square feet of well appointed living space. Enjoy the bright, clean and modern finishes in the open concept kitchen with an island perfect for hosting and cooking, stainless steel appliances and quartz stone countertops. The floor to ceiling windows allow for natural light to shine throughout while giving you a view of the city. The oversized living area is perfect for hosting, relaxing, and can be converted into the perfect work from home space! The master bedroom features a walk in closet, and the bathroom features a beautiful glass shower with porcelain and quartz finishes. No need to compromise on laundry - this unit comes with a full size stackable washer/dryer too! There is also an exclusive use locker and an exclusive use underground parking spot included. This unit location is prime as it is between Waterloo and Kitchener's Downtown where you will find many pubs, restaurants and shopping. Leave your car at home and hop on the new LRT which is right outside your door. The new Google Offices are a few minutes walking distance as are the University of Waterloo School of Pharmacy, McMaster's School of Medicine, Communitech and many other Innovation Tech Offices. Midtown is surrounded by new Condo Buildings but the square footage of this unit is unique and is hard to beat and most likely won't be seen again. Book your private showing today! (id:59646)
160 Densmore Road Unit# 301
Cobourg, Ontario
Newly Built Condo Townhouse in Cobourg – Modern Living at Its Finest Welcome to this stunning, brand-new condo townhouse in the heart of Cobourg! This beautifully designed 2-bedroom, 2-bathroom home spans 1,040 square feet and offers bright, sunny, one-level living that’s ideal for both first-time homebuyers and those looking to downsize. Step into a contemporary open floor plan featuring an abundance of natural light and high-end finishes throughout. The kitchen is a true highlight, showcasing sleek stainless steel appliances and an oversized island perfect for cooking, entertaining, and casual dining. Relax in the spacious living area or step out onto the inviting patio at the front of the home, an ideal spot for enjoying your morning coffee or unwinding in the evening. Convenience is key with this property’s prime location. You’re just minutes from Cobourg Beach, where you can indulge in sun-soaked days by the water. Explore the charming town of Cobourg with its array of delightful cafes, restaurants, and boutique shops. Plus, major highways are easily accessible, making commuting a breeze. This condo townhouse combines modern comfort with a fantastic location—perfect for those looking to start fresh or simplify their lifestyle. Don’t miss this opportunity to own a new home in a vibrant and welcoming community. Schedule your visit today and experience all that this beautiful property has to offer! (id:59646)
9 West Street
St. George, Ontario
Nestled in the heart of charming St. George, Ontario, this home beckons to you with its historic charm and all the modern comforts of today. From the moment you step onto the wraparound porch, you are greeted by the warmth of this home. This 3-bedroom, 2-bath beauty is a delightful blend of old-world and contemporary upgrades. As you enter the front parlour you will find a warm and cozy area to entertain family and friends.The dining room you will find hardwood floors with plenty room for all those holiday dinners and nights of entertaining guests. On the main floor you will also find an office den, a two piece powder room and laundry area for your ultimate convenience. Make your way into the eat in kitchen with beautiful cabinetry and granite countertops and a massive walk in pantry .Directly off the kitchen you will find the elevated deck with a hottub which overlooks the expansive backyard that backs onto even more green space. Make your way up the split staircase you will find to the left your own private primary with vaulted ceilings, walk-in closet, skylight, balcony and a 3 pc ensuite bath room. On the left side of the upstairs you will find two more ample bedrooms, den and a 4 pc bath.The basement has a completely finished family room with a bar to hang out with friends and watch a movie or the big game.The other half offers tonnes of room for storage and utilities.Step outside to the huge concrete driveway with plenty of parking options that leads you to the pièce de résistance—a massive, lofted detached garage that’s a hobbyist’s dream with plenty of room for vehicles, a workshop, and endless storage, the possibilities are limitless. The lofted and heated space above is a blank canvas awaiting your vision—whether a studio, office, or a personal retreat.This charming home, with all of its echoes to the past and updated features, is more than a residence—it’s a piece of history in one of Ontario’s most quaint and welcoming communities. (id:59646)
8 Thornhill Avenue
Vaughan, Ontario
Exquisite residence by Greenpark in the prestigious Uplands neighborhood, moments from Thornhill Golf Club. Built in 2012, this modern contemporary home features soaring ceilings, marble and hardwood floors, and a refined neutral palette. The glass and silver staircase highlights the gourmet kitchen with a butlers servery and two-way gas fireplace to the family room. The mezzanine level offers a sports lounge with a wet bar. The spacious master retreat includes a luxurious ensuite. The lower level boasts a home spa with an exercise room, sauna, and juice bar leading to a backyard with a world-class deck and lap pool. Situated in one of Thornhills most exclusive communities, this iconic address provides convenient access to top schools, parks, golf courses, and major highways 407, 400, and 404. (id:59646)
3651 Vandorf Side Road
Whitchurch-Stouffville, Ontario
Experience the pinnacle of modern luxury at 3651 Vandorf Side Road, a secluded 10-acre estate featuring a stunning 4,700 square foot home built in 2020. The property is accessed via a winding road, ensuring the ultimate in privacy and tranquility. This three-bedroom masterpiece is designed for both comfort and sophistication, with a spacious layout and top-of-the-line finishes. Unfinished 1100sf above garage with plumbing R/I. The gourmet kitchen, crafted by Florentine Kitchens, is a chefs dream, boasting two islands, a Wolf gas burner, an induction stovetop, two 36-inch Sub-Zero refrigerators, and two dishwashers. The main floor also features a wine cellar with a capacity for 470 bottles, perfect for connoisseurs. The homes striking 24-foot ceiling height in the main living area creates an open, airy feel, while 10-foot ceilings throughout the main floor and upstairs (with some areas featuring 9-foot ceilings) add to the sense of space. The master suite is a luxurious retreat, with a spa-inspired ensuite and a private balcony complete with a hot tub. The estate also features three serene ponds, one with a cabana area perfect for relaxation or entertaining. The 3-car tandem garage can accommodate up to seven vehicles, catering to car enthusiasts. For added security 22KW Generac back up generator to power entire house including garage. (id:59646)
239 Jolliffe Avenue
Rockwood, Ontario
Your dream home awaits! Nestled on a peaceful street in sought after Rockwood, this rare turnkey gem offers the perfect starter or investment opportunity. Overlooking lush green space, the charming front porch is ideal for enjoying your morning coffee. Inside, this updated and well-constructed 3-bedroom, 4 bath home features an airy open-concept design, showcasing wonderful engineered hardwood flooring thought out the main floor. The bright kitchen boasts quartz countertops, stainless steel appliances, a peninsula island, and a door leading to a large balcony. The spacious primary bedroom includes a 3- piece ensuite and a large walk-in closet. The finished lower level provides a recreation room that walks out to the rear yard. With low-maintenance outdoor spaces, you'll love relaxing on your sunny back balcony in your spare time. Conveniently located near schools, shopping, parks & trails, this home is perfect for your family. Come see it today and make it yours! (id:59646)
90 Hedge Lawn Drive
Grimsby, Ontario
ESCARPMENT VIEWS & LUXURY LIVING!! MUST-SEE GRIMSBY HOME! Step onto the charming wrap-around front porch and take in the breathtaking escarpment views that will steal your heart! This incredible home offers two distinct yard spaces, each with its own stunning view, creating the perfect outdoor escape. The beautifully manicured lot has underground sprinklers and is filled with mature landscaping, offering lush spaces perfect for relaxing or entertaining. Love the outdoors? Enjoy picturesque escarpment walks down winding roads in this vibrant and active neighbourhood. Inside, this fully finished home is designed with luxury in mind. Soaring 2 storey vaulted ceilings, built-in cabinetry, and a floor-to-ceiling stone fireplace provide warmth and elegance. The custom kitchen is a true showpiece, ideal for both daily living and hosting gatherings. With 4+1 spacious bedrooms and 4 elegant bathrooms, this home ensures your family has all the space and comfort they need. Surrounded by award winning wineries and restaurants, multiple schools, parks and lake front vibes, this is the dream location you’ve been waiting for! QEW access is quick and easy, this extraordinary Grimsby home won’t last long. (id:59646)



