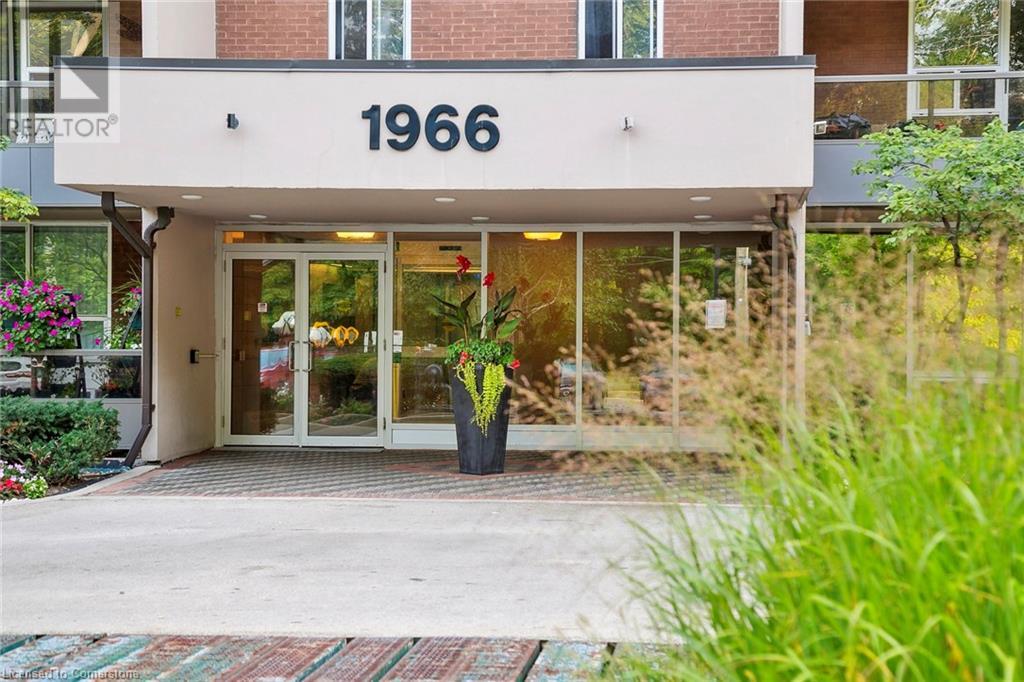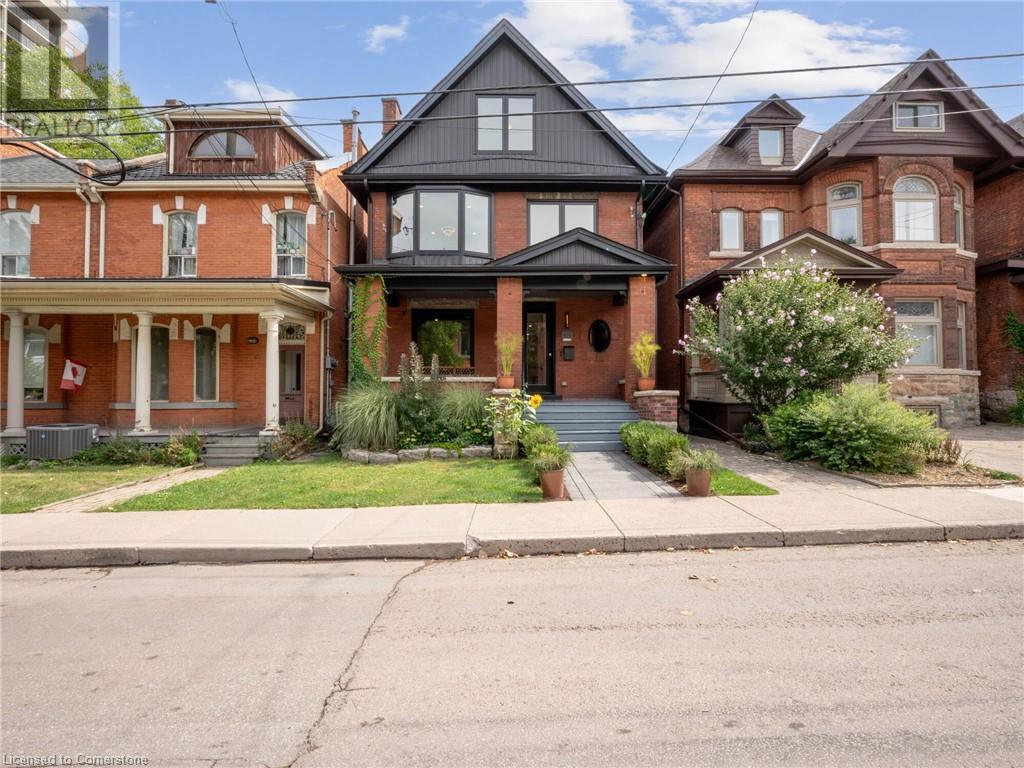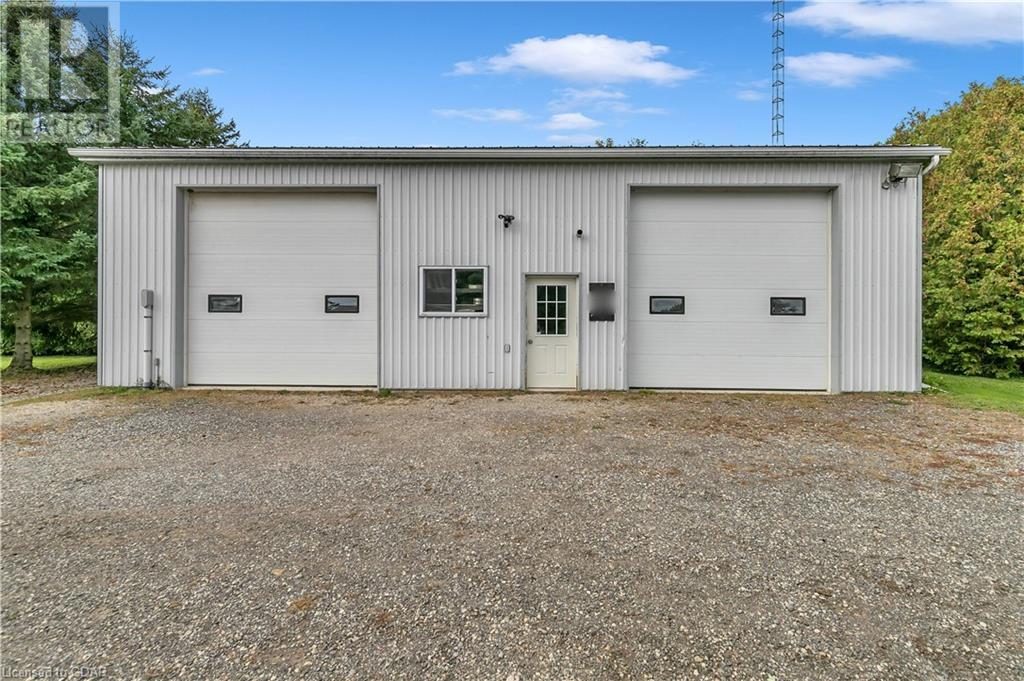1966 Main Street W Unit# 1508
Hamilton, Ontario
Welcome to 1508-1966 Main Street West in Hamilton. This top floor unit overlooking the rear park, escarpment and walking trails features 3 Bedrooms, 1.5 Baths and 1010 sq feet of living space. Kitchen has been updated and has a contemporary glass backsplash, all GE appliances and white cabinetry. Living/Dining room with hardwood flooring, wainscoting and crown Moulding leading to sliding door to outside balcony overlooking the park area as mentioned. The large Primary Bedroom also with Crown Molding and Wainscoting also overlooks the rear area and features a walk-in closet and en-suite 2 piece bathroom. The second bedroom also has crown Moulding and wainscoting and all bedrooms have new carpeting 2024. The 4 piece bathroom has an updated vanity with marble top and undermount sink and the tub surround with support rails. Small storage room and large front closet. 1 Underground spot and 1 Storage locker. Complex Amenities feature visitor parking, Pool and Sauna (finishing renovations Fall 2024), Party Room, Laundry Facilities, New Fitness Room to be completed, Two Large Games Rooms (building B), Large Double Craft Room (Building C), 2 Large Hobby Workshops (Building C) and Activity/Meeting Club Room building C). Heat and Water included in the Condo Fee. Very clean updated and appealing top floor unit ready for you today! (id:59646)
1966 Main Street W Unit# 507
Hamilton, Ontario
This spacious 3-bedroom, 2-bathroom condo offers of comfortable and spacious living. The corner unit features large windows with western views and is located on a bus route to McMaster University (10 min), close to hiking/biking trails, amenities, local craft breweries, and more. The kitchen includes white cabinets, stainless steel appliances, a breakfast bar, and laminate flooring. Bedrooms has refinished parquet floors, and the primary bedroom features a walk-in closet and 2-piece ensuite. The unit includes an in-suite utility room for extra storage as well as wired internet access in each room. The condo fee covers water, heat, one parking space, and one locker. This well maintained complex offers an indoor pool, sauna, and party rooms. (id:59646)
97 Overdale Avenue
Waterdown, Ontario
Stop your search—this stunning property has it all! Experience magnificent architectural design in this beautifully renovated home. Enter through a striking glass wall to discover a chef’s kitchen featuring a spacious island, seamlessly connected to the living and dining areas.The state-of-the-art main bath boasts sensor faucets, a heated floor, and serves two generously sized bedrooms. Ascend to the private primary suite, a true sanctuary with an incredible ensuite and a balcony overlooking the serene backyard. The lower level is an entertainer’s dream, with a large recreation area that walks out to an inviting pool. This level also includes two additional bedrooms and bathrooms, providing ample space for family and guests. With a little creativity, you can transform one of the backyard sheds into a recreation room or gym. Car enthusiasts will appreciate the impressive 4-car tandem garage, complete with epoxy flooring and a TV. Set on a rare half-acre lot in the heart of Waterdown, this property is just a short walk from shops and restaurants. This exceptional home is perfect for the most discerning buyer. Don’t wait—opportunities like this don’t last long. Let’s get you home! (id:59646)
104 Frid Street
Hamilton, Ontario
Welcome to the ANNEX in the west end of Hamilton. A rare opportunity to purchase 2 acres of industrial land with Research and Development (Ml) zoning designation and no fixed structure on it. The property currently contains one removable structure that belongs to the existing tenant. It is a land lease with the tenant as the parcel itself is service but vacant. Situated in a bustling industrial area, this property benefits from excellent visibility and proximity to key transportation routes including Highway 403 access. Frid Street is known for its robust industrial base and is just minutes away from Hamilton's major commercial centers, providing easy access to clients and suppliers. It is also located in behind McMaster University's Innovation Park. This can also be purchased together with 70-100 Frid St and 144-150 Chatham. Combined acreage is approximate 12.2 and combined square footage of approximately 150,989 sqft. (id:59646)
1455 Sandusk Road
Jarvis, Ontario
A Tremendous Investment Opportunity. The Sandusk Golf Club, is an 18 hole Par 70, 5,600 yard golf club located in between Jarvis and Hagersville on Highway # 3. Sandusk Golf Club is often referred to as the “Hidden Gem” of golf located in Haldimand County. Featuring 100 Acres of Land with beautiful greens and lush fairways that meander around the majestic Jacob’s Pond and Sandusk Creek. Best of all, the golf club is just a short drive from Hamilton, Burlington, Oakville, Milton, Kitchener, Cambridge, London, Mississauga, Etobicoke and Toronto. A Turn Key Business which has a average Golf Season of 9 months. A steady stream of repeat golfers and many yearly Events. Includes a Full Licensed Restaurant and Clubhouse with wrap around Deck. Golf Course Endorsement for liquor on the property. A Maintenance Shed, Irrigation System with 4 stations per green and Tee Stations. This Golf Course and Land is full of Future Potential. The future development plans for Haldimand County also add to the Value. Definitely is worth looking at for serious Investors. (id:59646)
38 Wallace Drive
Cambridge, Ontario
RARE FIND WITH WALK OUT BASEMENT IN NORTH GALT WITH HUGE BACKYARD. Ideal for Multigenerational living, the property features walk out basement and a huge backyard. Boasting over 3000 sq ft of meticulously finished total living space, this home is designed for both comfort and elegance. As you step inside, The main floor has a lovely family room with beautiful fireplace, convenient powder room, main floor laundry and a bright living room. The upper level features 4 great sized rooms with ample closets and 2 washroom. This carpet-free 2-storey gem offers a truly elevated living experience. The Fully finished walk out basement with a kitchen, living area, bedroom, and a bath. Step Outside and enjoy a fenced backyard with a deck, shed, and enjoy the professionally landscaped. Many updates throughout the house including ROOF (2022), HOT WATER TANK (2022), AIR CONDITIONER (2015), FURNACE (2014) and much more. Additional amenities include a Double car driveway fully interlocked all the way through steps to backyard. Located in North Galt, close to schools, amenities, public transit and minutes to 401. Don't miss out – schedule your private showing today! (id:59646)
213 Caroline Street S
Hamilton, Ontario
Welcome to Sweet (and Suite) Caroline. A stunning century home that has been completely renovated with the highest quality of craftsmanship. Located in beautiful Durand, this legal duplex has both units above ground and is brilliantly designed with high-end finishes for the modern lifestyle. Set up for living in one unit and renting out the other or supporting a multi-generational home. Well suited for short- and/or long-term occupancy with its walkability to downtown, Locke St, farmers markets, cafes, schools, trails, and event spaces all while maintaining a warm community feel. Main-floor unit offers 10’ ceilings, gorgeous kitchen with walkout to private yard, living room, primary bedroom that has a 4-pc ensuite in addition to the powder room. Upper unit spans the 2nd & 3rd floors and is finished with the same superior quality. The 2nd floor has 9’ ceilings, large kitchen leading to expansive balcony with its own gas hook-up, 4-pc bathroom, living room, and a bright spacious room that could be used as a bedroom, office, dining room … whatever you need! The 3rd floor has 2 good-sized bedrooms separated by a loft space and 3-pc bathroom. Both units have oak wide-plank flooring throughout; solid core doors with Emtek handles and hinges; Restoration Hardware fixtures; Ciot patterned tile in entrances, kitchens, and bathrooms; top-of-the-line appliances and quartz countertops; premium faucets, toilets and tubs. No detail has been overlooked. See list of improvements attached. (id:59646)
777 Queensdale Avenue E
Hamilton, Ontario
PERFECT FOR THE FIRST TIME BUYERS OR DOWNSIZERS! THIS 2+1 BED, 2 FULL BATH IS A COMMUTERS DELIGHT W/ CENTRAL ACCESS TO RED HILL, LINK, QEW AND THE 403. RIGHT FROM THE CURB YOU WILL FEEL AT HOME WITH THE TRADITIONAL, CLASSIC BRICK & STONE EXTERIOR, AND EASY TO MAINTAIN, YET, BEAUTIFUL GARDENS. BRING YOUR LARGEST VEHICLES AS THE OVERSIZED DRIVEWAY CAN HOLD THEM ALL! INSIDE, YOU WILL LOVE THE OPEN CONCEPT FLOOR PLAN, LACK OF CARPETS AND 2 GENEROUS SIZED BEDROOMS ON THE MAIN FLOOR. THE OVERSIZED BAYWINDOW IN THE LIVING ROOM LETS THE SUNLIGHT FLOW IN AND PROVIDES PETS/KIDS A GREAT SPOT TO PERCH. THE UPDATED BASEMENT HAS AN ADDITIONAL BEDROOM & AN ADDITIONAL FULL BATH INCLUDING HEATED FLOORS. LOTS OF ROOM FOR THE FAMILY TO GATHER IN THE REC ROOM WITH AN ABUNDANCE OF BUILT IN CABINETRY PERFECT FOR ART PROJECTS, HOMEWORK, WORKING FROM HOME AND/OR STORING SNACKS AND DRINKS. THE RECENTLY RENOVATED LAUNDRY IS NOT ONLY SPACIOUS W/ LOTS OF STORAGE, BUT ALSO HAS HEATED FLOORS. IN THE B/Y YOU HAVE A LARGE YARD WAITING FOR GATHERINGS. ITS FLAT, SUNNY, AND PRIVATE WITH BEAUTIFUL MATURE TREES. THERE ARE 2 STORAGE SHEDS, THE LARGE, FULLY INSULATED SHED HAS A 40 AMP ELECTRICAL PANEL, AN ELECTRICAL HEATER, AND A PROPER CONCRETE PAD - MAKES A GREAT HOBBIEST WORKSHOP. (id:59646)
985 Limeridge Road E Unit# 18
Hamilton, Ontario
This bright and spacious 3-bedroom townhouse, nestled in the most secluded corner of a well-maintained, family-friendly complex on the East Hamilton Mountain, offers over 1400 square feet of living space, generous-sized rooms, ample storage, a fully fenced backyard and private balcony. Step inside to the main level, where a convenient 2-piece bathroom and versatile rec room await, complete with in-unit laundry and sliding doors leading to your private backyard—ideal for outdoor gatherings and relaxation. On the 2nd level, natural light floods through the generous windows, highlighting the expansive family room, kitchen, and an oversized dining area. Sliding doors from the dining room open to your private balcony, perfect for morning coffee or evening unwinding. Upstairs, 3 spacious bedrooms await. The primary bedroom features double closets and ample room for a king-sized bed. An updated 4-piece bathroom adds a touch of modern luxury to this cozy upper level. Upgrades provide peace of mind, including a 200 AMP electrical panel (2018), 4-piece bathroom (2019), garage door (2020), fridge (2020), roof shingles (2022), gutters and downspouts (2023), washing machine (2023). Conveniently located, you'll have everything you need just steps away—transit, schools, parks, restaurants, shopping, nature trails, and more. Plus, you're just minutes from the LINC and Redhill Valley Parkway, making commuting a breeze. (id:59646)
25 John Street
Cambridge, Ontario
Welcome to 25 John Street. This spacious 3 Bedroom, 1.5 Bath, 2 story home holds just the right amount of character combined with tasteful modern updates. Large open living/dining room areas boast high baseboards and 9 foot ceilings. The bright, newer kitchen with center island is amply lit with natural light. Handy mudroom leads to a large gazebo covered rear deck that overlooks the fenced in yard. The upper level offers spacious bedrooms, one containing a gas fire place. Lots of upgrades in the last 8 years, including roof, soffits', eaves, facia, 2017. Electric panel 2016. Vinyl siding, windows, exterior doors and trim 2018/2019. Great starter or right size home awaiting its next family! Walking distance to schools, public swimming pool, transit and downtown Gaslight District. (id:59646)
5819 Wellington Cty Rd 7, Rr.5 Road
Guelph, Ontario
Discover the allure of this 5.4-acre property, where a charming 3-bedroom, 2.5-bathroom bungalow awaits, thoughtfully crafted in 1996 and ideally nestled between Guelph and Elora. Step inside, the open-concept kitchen and dining area (flooring 2023), offering a spacious layout with ample counter and cupboard space. The primary bedroom boasts its own en-suite bathroom and generous double closets, while two additional well-proportioned bedrooms and a 4-piece bathroom on the main floor. Adjacent, a convenient laundry room opens onto a freshly painted wooden deck overlooking the serene apple orchard. Notably, a new ($60,000)Septic was installed in 2022. Venture downstairs to discover a bright walkout basement with french doors that lead out to a stone patio, perfect for entertaining. This lower level unveils a sprawling family games and theatre room complemented by a wood-burning fireplace, a practical 2-piece bathroom, and two versatile bonus rooms - ideal for storage, an office, or an invigorating workout space for an active family. A well constructed 32' x 56' 2-stall barn with a drive shed and fenced area awaits. This adaptable structure offers shelter for your animals and secure equipment storage, featuring additional storage on the upper level - an invaluable asset for your hobby farming pursuits. Adding to the property's allure is a professional 36' x 48’ workshop constructed in 2009, boasting two bay doors, full insulation, and a concrete floor. Designed for functionality, this workshop accommodates craftsmen, mechanics, or woodworking enthusiasts with its 3 Phase, 600 Volt, 200 AMP Service in 2011 and separate meter, providing ample space for tools and materials. Completing this idyllic Hobby Farm are a greenhouse, a flourishing raspberry bush, and an apple orchard - all nurtured without pesticides. Moreover, meticulously maintained kennels equipped with water and electricity onsite create the perfect setting for various endeavours. (id:59646)
5819 Wellington Cty Rd 7
Guelph, Ontario
Discover this 5.4-acre property, anchored by a state-of-the-art commercial-grade workshop, a functional barn and a 3-bedroom, 2.5-bathroom ranch bungalow. Located ideally between Guelph and Elora, this property melds rural setting with substantial income-generating prospects. The professional 1728 Sq Ft, 36' x 48’ workshop, equipped with two 12 ft bay doors, full insulation, heated with propane and a durable concrete floor, making it perfect for a range of business ventures. The workshop's advanced setup includes 3 Phase, 600 Volt, 200 AMP service with a separate meter, catering to high-demand electrical needs ideal for heavy machinery, large-scale woodworking, automotive repair, or metal fabrication operations or rent out the workshop and get passive income. A well-constructed 32' x 56' 2-stall barn which presents additional business opportunities and is perfect for expanding into agri-business activities such as organic produce, storage, animal care, or as a rental space for entrepreneurs. It includes a drive shed, a fenced area for livestock, and extra storage, amplifying its utility for diverse commercial uses. The home is open-concept w large kitchen and dining area. The primary bedroom features an en-suite bathroom and double closets, two additional bedrooms and a 4-piece bathroom, on the main floor is laundry and leads out to a wooden deck. The walkout basement leads to a stone patio—perfect for social or business gatherings. Large family games and theatre room with a wood-burning fireplace, two versatile rooms that could serve as additional office spaces or workshops, enhancing the work-from-home experience. Outdoor features include a potting shed, a raspberry bush, and an apple orchard without pesticides. The property also includes a kennel with water and electricity, ideal for a veterinary practice or dog business. An new $60,000 septic system installed in 2022, ensuring the property’s sustainability and operational efficiency. (id:59646)













