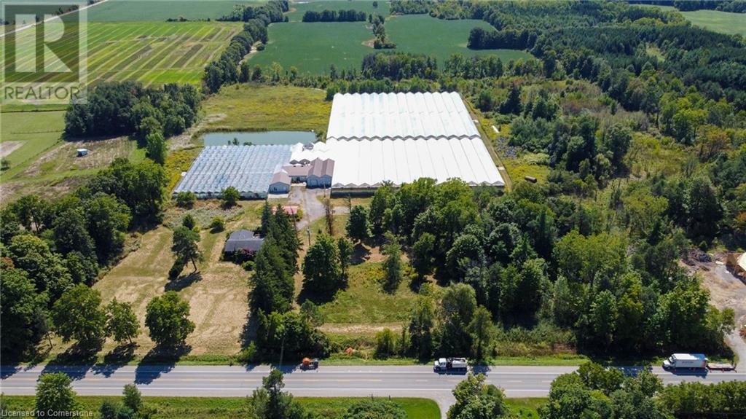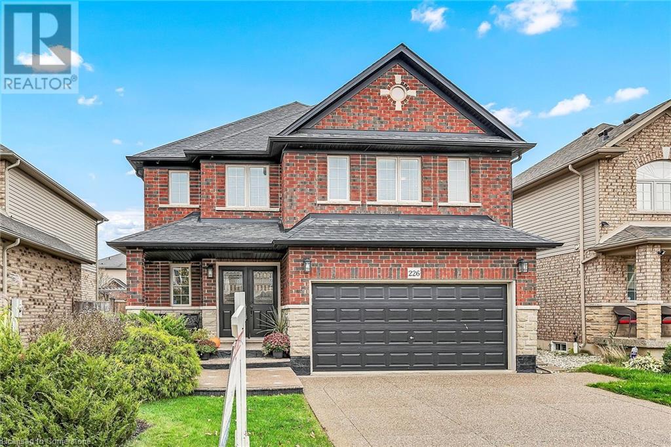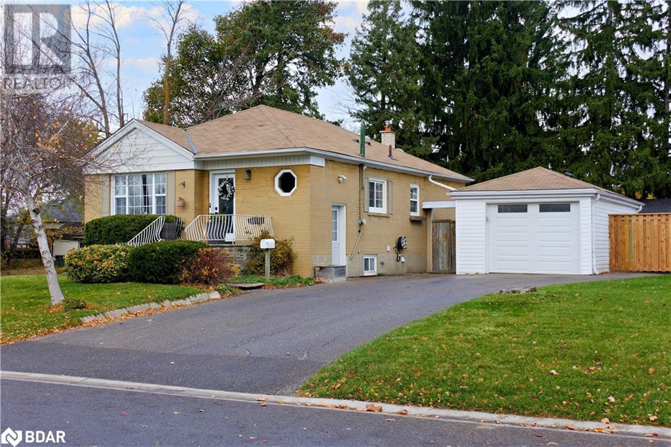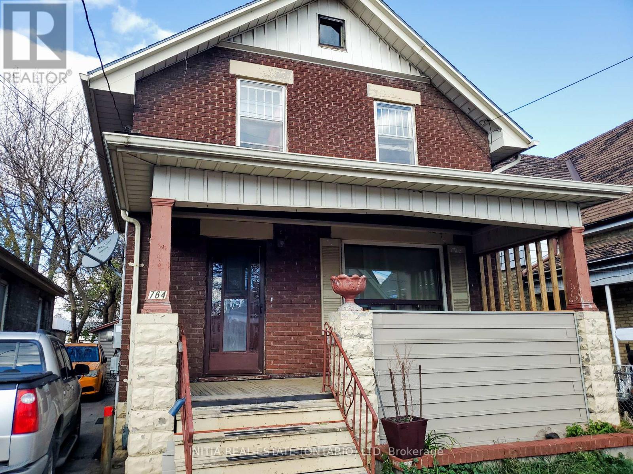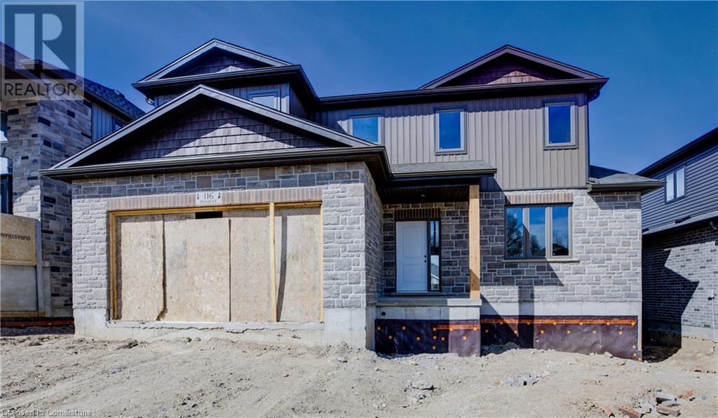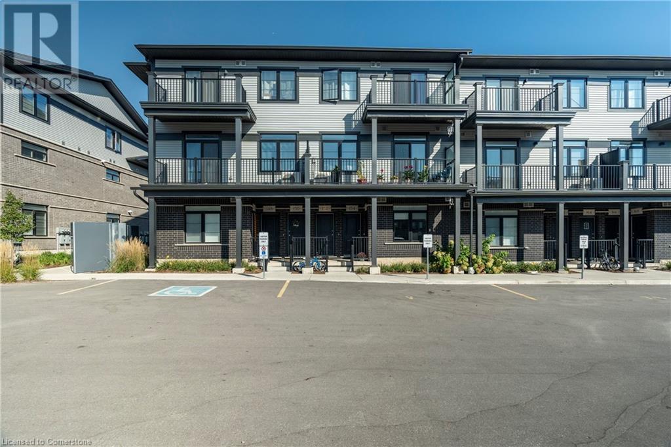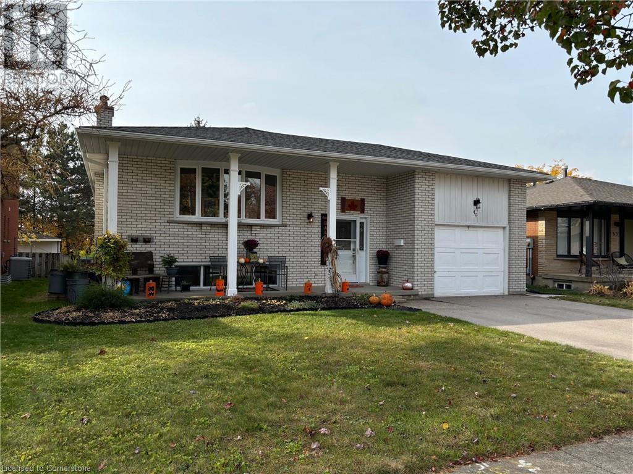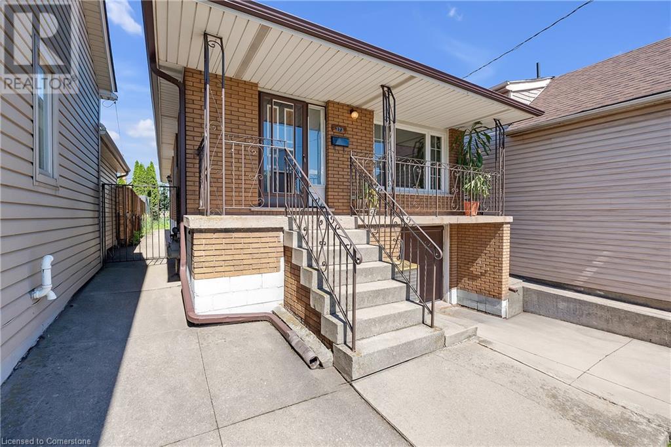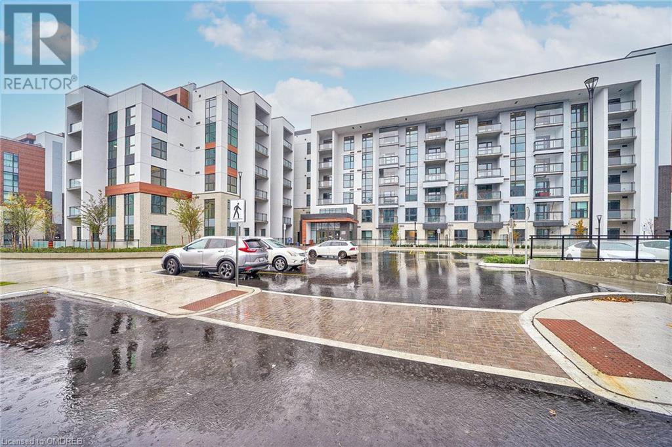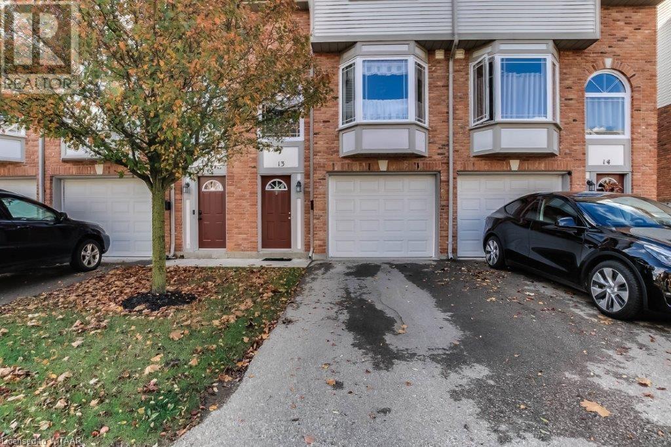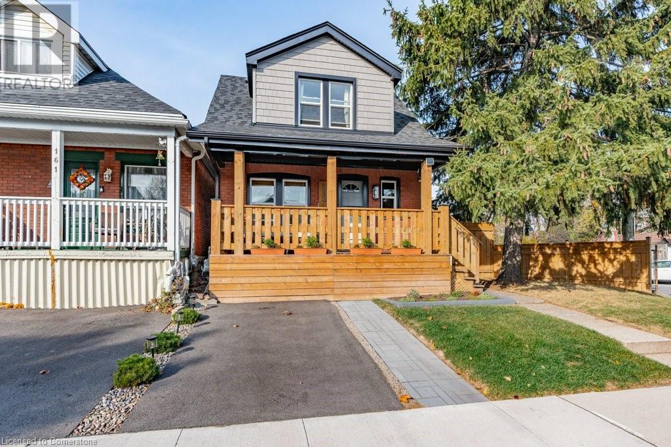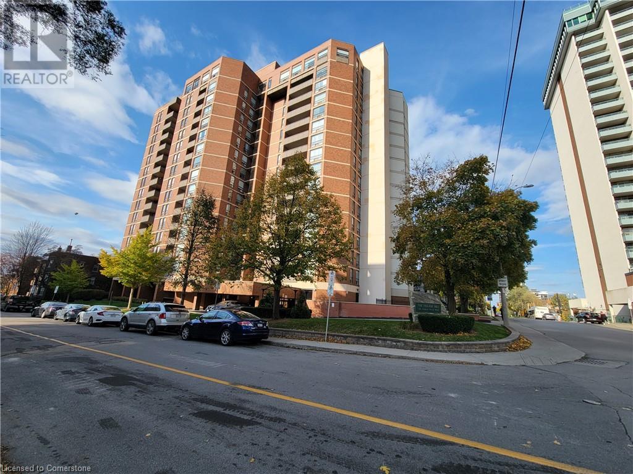5148 Highway 3 Highway
Simcoe, Ontario
Expanding Greenhouse Operators, Investors or Entrepreneurs looking for a SWEET DEAL! Check out this superbly priced 23.91 acre greenhouse operation (currently in disrepair & not operating) located in Norfolk - Ontario’s Garden County ideally situated between Jarvis & Simcoe (just before Hamlet of Renton) on the south side of Hwy 3 - 40/50 mins to Hamilton, Brantford & Hwy 403 - 90/120 mins to London & GTA. This once thriving operation has been dormant for the past few years requiring Muscle, Manpower & Money to restore this large venue back to a viable business operation. Hidden naturally from the road enjoys winding lane carved thru mature pines & hardwoods where a secluded 1970 built bungalow is positioned offering 1599sf of living area, 1599sf basement & 391sf garage. Dwelling has been serviced with cistern, septic & natural gas. Large aggregate parking, vehicle compound separates the dwelling from approximately 175,000sf of greenhouse buildings (built between 1987 to 2017) plus 6,370sf of interconnected metal clad buildings designed for packing & shipping. Greenhouse operation was serviced with pond water, hydro & natural gas. The Seller makes no representations or warranties regarding the fitness of the subject property dwelling, buildings, equipment or subject lands for a particular use. The property is being sold in “AS IS - WHERE AS” condition without limitations. All registered offers are being presented at 3.00 pm on November 22, 2024 - please no pre-emptive offers as per signed OREA Form 244. Note - the property is vacant making showings available with short notice; however, ALL AGENTS & their respective CLIENTS are ENTERING THE SUBJECT PROPERTY AT THEIR COMPLETE & UNFETTERED “OWN RISK”! Incredible value here - it would take millions to replicate!! (id:59646)
226 Tanglewood Drive
Binbrook, Ontario
Welcome to 226 Tanglewood, a beautifully maintained 4-bedroom, 3.5-bathroom home offering over 3,100 sq. ft. of finished living space. This home is designed for comfort and versatility, featuring a spacious living room with a cozy gas fireplace, a separate dining room (currently used as a game room) and a large eat-in kitchen with patio doors leading to a private tranquil backyard. The primary bedroom is a true retreat, complete with a walk-in closet and a 4-piece ensuite bath. There’s also the potential to convert the home into a self-contained unit for added functionality. Built in 2009, the home boasts a new roof (2020) and an AC unit (2018). Located in the sought-after Binbrook area, this property offers privacy, incredible curb appeal, and a peaceful backyard—perfect for relaxing or entertaining. Don’t miss the opportunity to make this your dream home! (id:59646)
1 Margaret Street
Halton, Ontario
Charming bungalow on a quiet street in downtown Georgetown. A 59 ft corner lot with 124 ft of depth gives you the best of both worlds. The privacy of a corner lot & the enjoyment of a full-sized back yard... with a pool! Driveway provides parking for 4+ cars plus a single car detached garage w/ office space in the rear that walks out to the yard through sliding doors. Stone steps escort you to the main entrance. Once inside, the open living/dining space immediately welcomes you. Or walk through to the kitchen that looks through to both. The 1024 sqft main floor layout is perfect for entertaining & capped off by a beautifully renovated 5-pc bathroom (2023) & 2 bedrooms in the back. The Primary features a walk out to the deck. In 2022 the basement (w/ separate entrance) was converted to a 1000+ sqft 2 bedroom in-law suite with an open rec space & kitchen that features a gas range & built-in appliances. The 4pc bathroom doubles as a laundry room. The back yard is an entertainers dream. Two-tiered deck, above ground pool w/ wrap around decking, a 160 sqft workshop & separate garden shed. Mature trees add to the privacy. Explore a variety of nearby paths & parks. Schools are conveniently located or venture into historic downtown Georgetown to enjoy its cafes & restaurants. Everything you need is within walking distance. (id:59646)
764 King Street
London, Ontario
Great property to add to your investment portfolio. Fully leased until Feb 28, 2025. Large house with a fully fenced yard a short distance from Western Fair, Gateway Casinos London, the Weekend Market, Fanshawe College and Downtown. This 3 bedroom, two bathroom house is currently tenanted with rent coming in at $2800 per month plus utilities. Leased until Feb 28th and the tenants would like to stay. King street has recently undergone a massive rebuild with one way vehicle traffic and two way bus and emergency vehicle lanes. The input of our tax dollars has improved the area and curb appeal. The 6.2 % cap rate makes this a money maker for any investor. Please allow 24 hours notice on all showings for tenants. (id:59646)
#5 - 276 Wharncliffe Road
London, Ontario
Rated 4.7/5 on Google, Little Sweet Bakery is a local gem known for high-quality, artisanal treats like Portuguese egg tarts, Swiss rolls, and Asian style custom cakes. Located on bustling Wharncliffe Road, this 1,009 sq ft bakery enjoys prime access to London's core, major neighborhoods, and nearby schools, drawing loyal customers and a steady flow of busy students and professionals. With ample parking, a cozy dine-in setup, and easy transit access-including a direct bus route and a short drive to Western University-this spot offers excellent growth potential and flexibility for other retail ventures. Perfect for family operation, Little Sweet Bakery is a turnkey business in a thriving area with strong community support. This is a unique opportunity to own a beloved business in a high-demand location. Contact us for details and to schedule a private showing! **** EXTRAS **** Supplies and Inventory to be calculated at time of closing. (id:59646)
192 Brewery Street Unit# 2
Baden, Ontario
Welcome to this charming 3-bedroom, 3 bathroom home nestled in the heart of Baden, a quaint small town. Perfect for first-time buyers, this property offers a unique blend of modern amenities and classic appeal. Features include a finished basement, open concept living room, spacious master bedroom with ensuite which are just some of what this home has to offer while allowing for an oasis of private time away from the hustle and bustle. The main floor 9 ft ceilings allow for an abundance of natural light and opens into a comfortable living space with a walkout deck. The stunning kitchen is an ideal space for the chef at home while keeping a watchful eye on the family! The finished basement with built-in bar offers an inviting space for entertaining while also accommodating tons of space for storage to keep things organized. This home is a must-see!! Located in a friendly, close-knit community, this home is just a short walk from local shops, cafes, and schools, providing the perfect balance of small-town charm and modern convenience. Plus, with easy access to major highways, you're never far from nearby cities and attractions. Don't miss the chance to make this delightful house your new home. Contact us today to schedule a viewing and experience all that this wonderful property has to offer! (id:59646)
29 Bond Street S
Dundas, Ontario
Rarely offered Historic end-unit townhome with modern elegance and unmatched charm.This one-of-a-kind residence offers 3 spacious bedrooms, 2.5 beautifully appointed baths, and an abundance of natural light that highlights the home’s exquisite details. Every inch of this home has been thoughtfully restored, including roof, eaves, downspouts, windows, furnace, AC, deck, and so much more! The new chef's kitchen provides endless storage, quartz countertops and state of the art appliances. The large, sun-filled bedrooms provide ample space for relaxation, while the bathrooms evoke a spa-like atmosphere. Outside, the deep backyard offers serene views of the Escarpment, sounds of Spencer's Creek and a short walk to the Falls. You’ll also enjoy being just steps from scenic parks, trails, schools, and the vibrant downtown area—perfect for those who appreciate both nature and convenience. Absolutely nothing to do but move in! Don’t miss your chance to own a piece of history in one of the most desirable locations in town! (id:59646)
5148 Highway 3 Highway
Simcoe, Ontario
Expanding Greenhouse Operators, Investors or Entrepreneurs looking for a SWEET DEAL! Check out this superbly priced 23.91 acre greenhouse operation (currently in disrepair & not operating) located in Norfolk - Ontario’s Garden County ideally situated between Jarvis & Simcoe (just before Hamlet of Renton) on the south side of Hwy 3 - 40/50 mins to Hamilton, Brantford & Hwy 403 - 90/120 mins to London & GTA. This once thriving operation has been dormant for the past few years requiring Muscle, Manpower & Money to restore this large venue back to a viable business operation. Hidden naturally from the road enjoys winding lane carved thru mature pines & hardwoods where a secluded 1970 built bungalow is positioned offering 1599sf of living area, 1599sf basement & 391sf garage. Dwelling has been serviced with cistern, septic & natural gas. Large aggregate parking, vehicle compound separates the dwelling from approximately 175,000sf of greenhouse buildings (built between 1987 to 2017) plus 6,370sf of interconnected metal clad buildings designed for packing & shipping. Greenhouse operation was serviced with pond water, hydro & natural gas. The Seller makes no representations or warranties regarding the fitness of the subject property dwelling, buildings, equipment or subject lands for a particular use. The property is being sold in “AS IS - WHERE AS” condition without limitations. All registered offers are being presented at 3.00 pm on November 22, 2024 - please no pre-emptive offers as per signed OREA Form 244. Note - the property is vacant making showings available with short notice; however, ALL AGENTS & their respective CLIENTS are ENTERING THE SUBJECT PROPERTY AT THEIR COMPLETE & UNFETTERED “OWN RISK”! Incredible value here - it would take millions to replicate!! (id:59646)
77 Greenford Drive
Hamilton, Ontario
Welcome to 77 Greenford, nestled in the highly desirable Greenford neighbourhood! This charming home boasts 3+1 beds, 2 kitchens & 2 full baths. Large open main floor living/dining, offering ample space for your growing family or investors seeking a rental opportunity including potential to convert into two units. Step inside to a freshly painted interior complemented by a number of new light fixtures, creating a bright & inviting atmosphere throughout. The versatile in-law suite in the basement with kitchen & large recreation room is perfect for rental potential or accommodating extended family, providing both comfort & privacy. Outdoors, you'll find a large backyard, ideal for entertaining & relaxation, including a covered concrete bbq/patio area conveniently accessible directly from the kitchen, complete with a handy shed & a meat smoker for your culinary adventures, all situated on a generous 50’x100’ lot with double wide concrete driveway & attached garage. Convenience is key with this prime location, as you'll be within walking distance to top-rated schools, a variety of shopping options such as Eastgate Square & Queenston Mall, delightful restaurants, & quick access to major highways including QEW & Redhill Expressway, as well as public transit including King 1 bus network & new Confederation Go Station, ensuring easy access to everything you need. Also just minutes away from historic downtown Stoney Creek & escarpment trails. Don't miss the opportunity to make this beautiful bungalow your new home! (id:59646)
134 Westchester Road
Oakville, Ontario
Gorgeous home in family-friendly River Oaks with over 3000 sqft of finished living space. Beautifully maintained and updated throughout with an open-concept main level that features a large living room, dining room and kitchen with breakfast bar, stainless steel appliances and walk-out to the rear pool and patio. There is also a separate office with French doors, 2 pc bath and laundry/mudroom with inside entry to the garage, side yard and walk-out to the deck. The second level has 4 bedrooms, including the primary with walk-in closet and recently renovated 5pc ensuite bath with heated floor. The fully finished basement has cozy rec room with double-sided fireplace, games/gym area, craft/hobby room that can also be utilized as an office, with built-in desk and drawers, new 3pc bath and a huge storage/utility room. Enjoy summers and entertaining in the back yard with an inground pool with waterfall feature, easy to maintain artificial turf, composite decking and natural gas BBQ hookup. The double car garage around back is currently used as a workshop, while the aggregate stone parking pad doubles as a basketball/sports area. The River Oaks neighbourhood offers so many amenities, including walking and forest trails, rec centre and arena, top-rated schools, shopping and more. The Oakville hospital and major highways are all easily accessible. (id:59646)
133 Sekura Crescent Unit# 6
Cambridge, Ontario
Calling all first time home buyers! Welcome to 133 Sekura Crescent unit 6 - a spacious and welcoming, move-in ready family home! Offering 3 large bedrooms, 1.5 bathrooms, an attached garage, and over 1,400 sq ft of above grade living space. The bright and inviting main floor is flooded with natural light, offering an inviting space for both family gatherings and quiet nights in. Make the most of the finished basement space—a large and versatile area ideal for a rec room, office, play area, or an extra bedroom! Completing the downstairs you will find a rough-in for a third bathroom, storage space, and the laundry room! Step outside to the backyard and enjoy your morning coffee or evening relaxation on the concrete patio. Nestled in a friendly, family-oriented neighbourhood, this home is ideally located just walking distance to parks and schools and is minutes from all major amenities. With everything you need just minutes away, this home is a blend of comfort, convenience, and community. (id:59646)
349 Bradshaw Drive
Stratford, Ontario
Welcome to the beautiful Shakespeare model, built by Grandview Homes in desirable Stratford. This 2,154 square foot 2-storey home features 4 bedrooms, 2.5 bathrooms & open-concept main-floor living. Perfect for the growing family! The carpet-free main floor boasts 9' ceilings, a laundry & mudroom featuring inside-entry from the garage & the perfect custom kitchen. An elegant oak hardwood staircase carries you to the expertly-designed second floor. The primary retreat includes a walk-in closet & ensuite. The second floor continues to offer 3 additional great sized bedrooms, a large linen closet and another full 4-piece bathroom. The home's impressive interior is complimented by the exquisite exterior, combining contemporary design & clean lines for a wonderfully modern style. 200 amp service. 3 piece rough-in in basement. This is your opportunity to own a custom, newly built home at an affordable price in the heart of charming Stratford, Ontario. (id:59646)
293 Fairway Road N Unit# 26
Kitchener, Ontario
Welcome to this centrally located townhome, just 8 minutes from the Expressway and 4 minutes from Fairview Park Mall. With Chicopee Ski Hill and scenic community trails just a bike ride away, this home offers unparalleled convenience and accessibility. Perfect for first-time buyers and investors alike. Inside, you'll find a thoughtfully designed layout with an inviting eat-in kitchen and a spacious living room that opens up to a private patio—ideal for both relaxing and entertaining. The second floor features two generously sized bedrooms adorned with stylish laminate flooring. Additional features include a covered parking spot (#74) included with your purchase. Don’t miss your chance to own this fantastic home in a highly sought-after location! (id:59646)
Lot 55 Pugh Street
Milverton, Ontario
LETS BUILD YOUR DREAM HOME!!! With three decades of home-building expertise, Cedar Rose Homes is renowned for its commitment to quality, attention to detail, and customer satisfaction. Each custom home is meticulously crafted to meet your highest standards ensuring a living space that is both beautiful and enduring. Our experienced Realtor and the Accredited Builder walk you thru the step by step process of building your dream home! No surprises here!....Just guidance to make your build an enjoyable experience! Currently building in the picturesque town of Milverton your building lot with custom home is nestled just a 30-minute, traffic-free drive from Kitchener-Waterloo, Guelph, Listowel, and Stratford. Lot 55 Pugh St. offers an open concept plan for a 3 Bedroom, 3 Bath, 2 storey stunning home with a spacious backyard and has many standard features not offered elsewhere! Thoughtfully Designed Floor Plans with High-Quality Materials and Finishes ready for your customization in every home! Gourmet Kitchen with stone countertops and 4 stainless Kitchen appliances included ($5000 value). Energy-Efficient home with High-Efficiency Heating/Cooling Systems and upgraded insulation throughout the home. Premium Flooring and pick your own Fixtures - $2500 allowance! Full Basement with Potential for Add. Living Space. Need some changes? No problem.... meet with the Builder to thoughtfully work on your design and customize your home! This serene up & coming location offers the perfect blend of small-town charm and convenient access to urban centers. Building a new home is one of the fastest ways to develop equity immediately in one of the biggest investments of your life! All ready in approx. 120-40 days! Lets get started! Experience the perfect blend of rural serenity and urban convenience in your new Cedar Rose Home in Milverton. Your dream home awaits! Reach out for more information. Pics are for Illustration purposes only to show level of build. (id:59646)
152 Wheat Lane
Kitchener, Ontario
Welcome to Your Dream Condo Townhouse in Huron Park! Discover this stunning, bright, and spacious condo townhouse located in the highly sought-after and friendly neighbourhood of Huron Park. This Topaz model offers an expansive open-concept layout featuring two bedrooms and two and a half bathrooms, complete with ensuite laundry facilities, two balconies, and numerous upgrades throughout. Step into the open-concept great room, which has been enhanced with elegant laminate flooring. This inviting space provides access to a large balcony that overlooks the serene park, perfect for enjoying your morning coffee or evening relaxation. The kitchen is a chef’s delight, boasting beautiful quartz countertops complemented by a convenient breakfast counter, tiled backsplash and ample cabinet space for all your culinary needs. Ascend to the upper level where you will find a carpet-free living area that includes two well-appointed bedrooms. The primary bedroom features an upgraded ensuite bathroom equipped with a frameless glass shower door and quartz countertops. Additionally, it offers access to a second balcony that also overlooks the park, providing a peaceful retreat. All rooms are fitted with stylish blinds that ensure privacy while allowing natural light to filter through. This cozy unit is ideally situated close to all essential amenities including schools, the new plaza, grocery stores, restaurants, RB Sports Complex, major hwys, and numerous parks and walking trails—making it perfect for families and individuals. (id:59646)
3710 Manser Road
Linwood, Ontario
Custom built for the present owner. Very well maintained property on a huge corner lot. Backs onto the Linwood Public School property. Combination kitchen/dining area w/walkout to a deck. Unheated sunroom off of the kitchen, used year around. Living room w/hardwood floor. Three spacious bedrooms & a 4 piece bathroom (ensuite privilege) complete the main floor. The rec room is a very large room w/high ceiling height, wainscotting, natural gas stove & bright windows. Office, 3 piece bathroom, bedroom, laundry & utility rooms. Aluminum roof - less than 10 years old, w/transferrable warranty. Lots of storage. Manual lift system for all of your canning needs from the kitchen to the basement, nearly at the cold room door! Walk-up from the laundry room to an enclosed porch and directly into the 'shop'. Every man's dream, approx. 30' x 38' w/2 overhead doors, 12' x 10' & 7' x 10'. Water line is roughed in. High ceiling height - 14'6. 200 amp. electrical w/100 amp. going to the house. There is an attached garden shed at the rear of the building. The shop also has a metal roof. There are two concrete driveways on the property - one beside the house off of Pine Street, poured concrete in 2023 (23' wide) & the other off of Manser Road in front of the shop. This driveway is also poured concrete in 2022 - will easily hold 5 vehicles. (id:59646)
58 Shakespeare Street
Stratford, Ontario
Welcome to 58 Shakespeare St! Location, location, location! Walking distance to the charming downtown Stratford. Directly across the street from a park that includes a playground and tennis and pickle-ball courts. Right down the street is another park and splash-pad. The perfect spot for growing families. The possibilities of this home are endless. It was once a duplex and now a large single-family home. This home offers a spacious and functional layout with five bedrooms plus a den that could be converted to a sixth bedroom and two full bathrooms. The main floor offers a large eat-in kitchen with an island. Off the kitchen is a bright and spacious living room with an electric fireplace and access to the front and backyard. The backyard offers a large patio for entertaining, shed for storage and plenty of grass space. The upper level includes four bedrooms, full bathroom and large laundry room. Original characteristics have been kept throughout. This is one you do not want to miss! (id:59646)
153 Wilson Street W Unit# 306
Ancaster, Ontario
Welcome to 153 Wilson Street West, a meticulously designed and luxurious condo in the heart of Ancaster, Ontario. Spanning approximately 1,304 sq.ft., this stunning residence combines spacious living with modern finishes and over $58,000 in premium upgrades, ensuring a refined living experience. Step into the open-concept layout enhanced by pot lights throughout, illuminating each space with elegance and warmth. The two-toned kitchen is equipped with custom cabinetry featuring extended height uppers, a deep fridge cabinet with gable, valance molding, and pot drawers for ample storage. Soft-close hardware adds a touch of sophistication, while premium appliances and a fridge waterline bring ultimate convenience. Located close to all essential amenities, this property offers both comfort and convenience in a prime Ancaster location. Don’t miss the opportunity to own this exceptional condo, where every upgrade has been selected with quality and taste in mind. (id:59646)
236 Ironwood Road
Guelph, Ontario
Welcome to 236 Ironwood in the vibrant city of Guelph where you are nestled in the heart of a highly desirable neighbourhood. This home offers a blend of comfort and convenience, you will be close to walking trails, great schools and main roads for easy access to all the surrounding areas. Having 4 bedrooms and 4 bathrooms is ideal for families. As you step inside you are greeted by a bright and spacious open concept layout featuring a large kitchen with stainless steel appliances, granite countertops, and ample room for storage. The living and dining rooms are perfect for entertaining with large windows allowing lots of natural light. Upstairs you will find 3 spacious bedrooms including a primary with a beautiful 4 piece ensuite and a large walk-in closet. The finished basement, complete with a bedroom and amazing entertainment/theatre room is a cozy space to get away and relax with family or friends. If you have an extended family or desire extra living space, the fully finished basement with its own separate entrance could provide additional living accommodations. Don't miss your chance to own this wonderful property in Guelph. (id:59646)
5148 Highway 3 Highway
Simcoe, Ontario
Expanding Greenhouse Operators, Investors or Entrepreneurs looking for a SWEET DEAL! Check out this superbly priced 23.91 acre greenhouse operation (currently in disrepair & not operating) located in Norfolk - Ontario’s Garden County ideally situated between Jarvis & Simcoe (just before Hamlet of Renton) on the south side of Hwy 3 - 40/50 mins to Hamilton, Brantford & Hwy 403 - 90/120 mins to London & GTA. This once thriving operation has been dormant for the past few years requiring Muscle, Manpower & Money to restore this large venue back to a viable business operation. Hidden naturally from the road enjoys winding lane carved thru mature pines & hardwoods where a secluded 1970 built bungalow is positioned offering 1599sf of living area, 1599sf basement & 391sf garage. Dwelling has been serviced with cistern, septic & natural gas. Large aggregate parking, vehicle compound separates the dwelling from approximately 175,000sf of greenhouse buildings (built between 1987 to 2017) plus 6,370sf of interconnected metal clad buildings designed for packing & shipping. Greenhouse operation was serviced with pond water, hydro & natural gas. The Seller makes no representations or warranties regarding the fitness of the subject property dwelling, buildings, equipment or subject lands for a particular use. The property is being sold in “AS IS - WHERE AS” condition without limitations. All registered offers are being presented at 3.00 pm on November 22, 2024 - please no pre-emptive offers as per signed OREA Form 244. Note - the property is vacant making showings available with short notice; however, ALL AGENTS & their respective CLIENTS are ENTERING THE SUBJECT PROPERTY AT THEIR COMPLETE & UNFETTERED “OWN RISK”! Incredible value here - it would take millions to replicate!! (id:59646)
81 Wellington Street North Street
St. Catharines, Ontario
One word. Versatility! Multi-Generational Living or Property Investing? For the Close-knit large family...benefit from the 4-bedrooms, 4 bathrooms, open concept living room and kitchen with walk-out to backyard...and SEPARATE ENTRANCE to a potential living space with private full bathroom, dry kitchen and 3 massive windows. For the Savvy Investors...potential to GENERATE INCOME from short-term tenants with students or go for long-term tenants. This amazing home is only 8 years young…no need to worry about the bigger ticket home costs (roof, windows, furnace, or air conditioner) for a few years. And the home has been very well maintained…leaf filter guards (2021), asphalt driveway (2023), basement flooring (2024), painting from top to bottom (2024). Location is fabulous. The home is on a very quiet area with minimal cars going back and forth. And schools and amenities are only a short drive away. This was one is Favorite worthy! (id:59646)
151 Gateshead Crescent Unit# 24
Stoney Creek, Ontario
Welcome to this beautiful lovingly maintained townhome. Main floor has been mostly renovated with hardwood floors in living room, dining room,& all 3 bedrooms under carpeting. Lovely kitchen with all newer appliances and motorized solar shades. Living room has sliding doors onto beautiful private patio with new fencing (2024)Also included is free internet plus plus (see supplement)till Feb 2028. Basement has wet bar & fridge. (id:59646)
Upper - 134 Commissioners Road W
London, Ontario
A rare opportunity to lease in this Prime Location of London. It is conveniently located on main high traffic road with around 10,000 vehicles passing through everyday. This store is zoned CC2(17) which can be used as Lounge, dry cleaner/Laundry, Child Care, Hospitality, Health services, Professional services, Office, Recreation, Religious, Sporting goods, Travel agency and much more. Current tenant includes a variety store and ""RiTech"" water softening equipment supplier. It is available for lease on immediate basis. (id:59646)
20 Delmar Boulevard
Guelph, Ontario
Beautiful Bungalow for sale in the desirable St. George's Park neighbourhood. Built in 1959, this is only the second time this home is on the market. Situated on a generous 50 x 100 foot lot, with a detached garage and lots of extra storage. You will love the location. Close to great schools, walking distance to shops and amenities and fantastic Franchetto nearby. Picture the duplex potential. Each floor has their own laundry. Basement has a side separate entrance. Main floor is currently rented. Upgrades include roof (2019), upstairs refrigerator, stove range, microwave (2021), upstairs 2Ton A/C and heating unit (2024), and downstairs ductless heating/cooling unit (2023). (id:59646)
49 Westchester Drive
Kitchener, Ontario
Spacious 2 Bedroom Lower level unit boasting approximately 1,000 Sq Ft in a prime community of Chicopee offering the opportunity to experience the convenience of living in a family-oriented neighborhood. This updated unit showcasing a contemporary design with tasteful finishes, makes it an ideal choice for a comfortable living and to satisfy today’s modern living requirements. Featuring an Open concept layout completely Carpet-Free with modern Eat-in Kitchen with breakfast Island, Stainless appliances, large Living, 2 spacious bright Bedrooms, Luxury Bathroom, Walk-in closets, Laminate & Ceramic flooring, new Lighting, plenty of Storage space and more. Enjoy the benefits of a nearby schools, parks, trails, shopping, access to major roads for commuters, and plenty of other accessible amenities. Great opportunity for empty nesters, young families or professionals looking to enjoy a great living in a cozy atmosphere. Available immediately – call today for a viewing ! (id:59646)
265 Pineglen Crescent
Kitchener, Ontario
Welcome to a beautiful, an immaculate, 3 Bed, 2.5 bath, detached home with 1829 sq.ft. of living space, fully finished basement and total 3 parking spaces available for sale in the family friendly Huron Park neighborhood of Kitchener. Upon entrance through the foyer, carpet-free main floor features a huge and bright living room with abundance sunlight during the day, an open concept kitchen with S/S appliances, tiled backsplash, breakfast bar and plenty of extended kitchen cabinets for storage. Moreover, it boasts a dining room and a powder room. A door opens from the dining room to a huge fully fenced backyard with wooden deck for your family outdoor enjoyment. Second floor features a master bedroom with 4 pc ensuite bath and a walk-in closet. 2 more good sized bedrooms with decent closets and a 4pc family bathroom. Fully finished basement with a rec room for family get together and huge storage area. Total 3 parking spaces - (2 on driveway & 1 in garage). Few steps to bus transit stop, close to RBJ Schlegel Park, public schools, parks, Tepperman's, restaurants and few minutes drive to Sunrise shopping centre, grocery stores and many more. New upcoming plaza opening in Fall 2024, just on a walking distance with Longos grocery stores, restaurants and other daily amenities (id:59646)
41 Martha Street
Hamilton, Ontario
Attention First Time Home Buyers and Investors! This property has a big spacious front and back yard, parking, newly renovated floors, kitchen and fresh paint. Enjoy this spacious 3 bed 1 bath semi-detached property close to public transit, shopping, parks and schools! (id:59646)
373 Mary Street
Hamilton, Ontario
ALL BRICK RAISED BUNGALOW WITH SEPARATE SIDE ENTRANCE TO FINISHED BASEMENT! Cherished byoriginal owners for 45 years, this solid custom built spacious home has been very well maintained andmeticulously cared for. The very spacious main level features an oversized bright living room, dining room,kitchen, 3 great size bedrooms and 4pc bath. Separate side entrance to finished basement offers for manypossibilities including multi-family or rental potential. Basement is complete with 2nd kitchen, 5pc bath, largerec-room with wood burning fireplace, laundry area, cold cellar and abundance of storage space. Attachedsingle garage with convenient inside entry. Situated on great size 28 X 121 lot with private fully fenced yardand driveway that can accommodate for 4 cars. LOCATION THAT CAN’T BE BEAT! In highly sought after NorthEnd neighborhood, on very quiet dead end street, close to all amenities including shopping, schools, hospital,transit, steps to West Harbour Go Station, Bayfront Park, Marina, new Pier 8 development and trendy James Nart and restaurant district. Don’t miss out on this rare opportunity to live in and be a part of this greatcommunity. They just don’t build them like this anymore!! (id:59646)
937 Garth Street
Hamilton, Ontario
Welcome to 937 Garth St, a charming, move-in-ready bungalow perfect for first-time buyers or savvy investors! Situated on a spacious 50 x 100 lot in the sought-after West Mountain area, this cozy home combines style, comfort, and unbeatable convenience. Step inside to find an inviting, open-concept kitchen and living space, recently updated with modern touches like quartz countertops, a chic subway tile backsplash, and stainless steel appliances. The main level boasts two well-sized bedrooms and an updated 4-piece bath, along with a versatile bonus room—ideal as a home office, guest room, or additional bedroom. Just off the kitchen, you’ll discover a convenient laundry room with access to both the backyard and the unfinished basement, which provides plenty of storage and a brand new furnace with transferable warranty. The backyard offers an exceptional private retreat with ample room for kids and pets to play, a large deck perfect for gatherings, and a detached single-car garage that doubles as a workshop, hangout, or secure storage space. This prime location has it all, close proximity to schools, Mohawk College, shopping, major transit routes, and easy access to highways and downtown Hamilton. Discover the charm and convenience of this lovely neighborhood, where you'll instantly feel at home. Make 937 Garth St the foundation of your next chapter! (id:59646)
189 King Street E Unit# 1
Hamilton, Ontario
Stunning Loft-Style Studio Apartment in Hamilton Centre! Don't miss this newly renovated unit with gorgeous finishes. Enjoy a studio apartment that feels like a 1 Bed! Where style and comfort meets an unbeatable location Enjoy a private indoor sanctuary, and walk out to everything Hamilton has to offer! With public transit nearby and food and shopping at your feet, this unit could be your next home! (id:59646)
383 Main Street E Unit# 411
Milton, Ontario
Welcome to one of Milton's most sought-after Greenlife buildings, perfectly situated in vibrant downtown Milton. This beautiful 1-bedroom plus den condo. The gourmet kitchen is a chef's dream, offering sleek granite countertops, stainless steel appliances, and stunning cabinetry. The spacious living room is bathed in natural light from energy-efficient Low-E windows and doors, and a beautiful den. Enjoy the convenience of ensuite laundry and relax on your private balcony with picturesque views of the Escarpment. Additional perks include underground parking, a storage locker, a fitness room, and a games room. With a friendly, community-oriented atmosphere, this condo is just steps away from downtown Milton and the Milton Mall. (id:59646)
29 Birchcliffe Crescent
Hamilton, Ontario
Available December 1 2024; Welcome to this lovely 2 Bedroom plus large Den; lower level rental. It is located on the Hamilton Mountain in a quiet and conveniently located neighbourhood close to all schools & amenities. This home is renovated, bright, spacious and has private laundry facilities in the unit. The home features parking and a large, fenced in backyard ! Utilities on top of the rent to be fixed at $200 and to include utilities; Tenant pays own Hydro; Separate Meters (id:59646)
1939 Ironoak Way Way Unit# 209
Oakville, Ontario
Check out this stunning end unit available for sale in one of Oakville's premier office condo developments! With convenient access to the 403, QEW, and 407, this space offers floor-to-ceiling wrap around windows with views of a beautiful protected greenspace. Plus, the unit comes with 2 reserved parking spots right at the front. (id:59646)
1939 Ironoak Way Way Unit# 208
Oakville, Ontario
Check out this stunning end unit available for sale in one of Oakville's premier office condo developments! With convenient access to the 403, QEW, and 407, this space offers floor-to-ceiling windows with views of a beautiful protected greenspace. Step outside onto the large balcony for fresh air and a break from the office. Plus, the unit comes with 2 reserved parking spots right at the front. (id:59646)
605 Sundew Drive
Waterloo, Ontario
Surrounded by abundant greenspace in the sought after Vista Hills neighborhood, this beautiful and spacious family home is move-in ready. The gorgeous open concept main floor features 9 feet ceilings, hardwood floor in great room. The gourmet kitchen features a walk-in pantry, large island and quartz countertops. Walkout from the dining area to the fully fenced backyard, you will find a fancy gazebo installed on a large concrete patio. On the second floor of this house, there are 4 spacious bedrooms and two full bathrooms, the master bedroom offers two walk-in closets and a luxury ensuite with double sink, walk-in shower and separate tub. The huge unspoiled basement provides lots of space for a ping pong table, rough-in for a 4th bathroom is also available. Near Vista Hill Public School, Costco, Long Hiking Trails, and a short drive to both Universities and all other amenities. Backyard oasis done in 2021, shed and gazebo included. Hot water heater owned. (id:59646)
480 Gordon Krantz Avenue Unit# 302
Milton, Ontario
Be the frst to live in this brand new, never lived (613 sq ft plus 63 sq ft balcony) in Soleil Condos which is a blend of comfort and convenience. Located in one of the best locations of Milton, this unit comes with spacious open-concept foor plan with combined Living/Dining, 1 Bedroom plus Den, 1 bathroom, ensuite laundry and a decent sixed balcony to enjoy during summer months. This home welcomes you with neutral fnishes throughout. Modern gourmet kitchen features central island, upgraded cabinets and Laminate Floors, Spacious bedroom and a separate den which can be used as a bedroom or ofce space.. Views of the Escarpment from the Balcony. The building amenities include security, visitor parking, party/meeting room, gym, and roof-top terrace. Comes w/ Latest Smart technology to navigate the features in the home. Conveniently located near parks, shops, Niagara Escarpment, Milton Hospital and Mattamy National cycling Centre. Includes 1 Parking and 1 Locker (id:59646)
40 Main Street
Paris, Ontario
Fantastic 2 storey home on a mature lot with a detached workshop/mancave and extra long private driveway in the “Prettiest Little Town in Canada”. The main level of the home features a spacious eat-in kitchen/dining room (with pantry), a great sized living room with cozy sunroom/reading nook and a two piece bath. Hardwood flooring and large windows throughout most of the home. Upstairs is where you will find the three bedrooms and a recently updated four-piece bath. A full, mostly unfinished basement is the perfect place for extra storage. Walk out the rear foyer to the new back-yard deck overlooking the fenced-in yard with ample space for the kids and dog to run. The detached workshop has hydro and ethernet run to it and has a storage shed attached at the back. Located close to downtown and a few minutes drive to Hwy 403 so a great commuter location. Do not delay, nice, detached family homes in Paris at this price level are difficult to find so book your private viewing today before this opportunity passes you by. (id:59646)
65 Derek Drive
Hamilton, Ontario
Rare Opportunity in Hamilton’s Desirable East End – A Spacious Family Home with In-Law Suite Potential! This stunning 4-bedroom, 4-bathroom home offers over 3,400 sq. ft. of finished living space, including a fully finished basement with a separate entrance – perfect for an in-law suite or potential rental income. Nestled in one of Hamilton's top neighbourhoods, bordering Stoney Creek, this home is ready for your family to move in and enjoy! The main level boasts a sunken family room with a cozy gas fireplace surrounded by beautiful brickwork, creating the perfect space to unwind. The spacious, eat-in kitchen with island opens to the backyard, where you'll find an expansive, fully fenced yard complete with a large concrete patio, stunning gardens, a gazebo, hot tub, shed, and mature trees – ideal for entertaining or enjoying peaceful outdoor moments. Upstairs, you'll find a grand, curved wooden staircase leading to the primary bedroom, featuring a walk-in closet and a luxurious ensuite bath. Three additional generous bedrooms and a full bathroom with a Jacuzzi tub and separate shower complete the upper level. The fully finished lower level is a standout, offering a large recreation room, an additional bathroom, a kitchenette, and ample storage space. The separate entrance provides privacy and potential for an in-law suite or income-generating opportunity. This beautifully landscaped home has excellent curb appeal, with a double car garage and a double-wide interlock driveway providing plenty of parking. Located just moments from parks, schools, recreation centres, shopping, and with easy access to major highways and the hospital, this home offers the perfect blend of comfort, space, and convenience. Don’t miss this rare opportunity – schedule a viewing today! (id:59646)
46 Conestoga Road Unit# 13
Woodstock, Ontario
Move in condition, long term owner, have listed their home! 2018 gas furnace and Central Air, Owned water heater and water softner, Reverse Osmosis Drinking System, Central vacuum and accessories, good quality laminate flooring on main level and on high use traffic areas. This home also includes updated main bathroom, a very good appliance package in stainless steel, convection oven. California shutters are a very nice feature for window treatments! Recent updates by the Condo Corp include replacement shingles, window and doors, newer pressure treated decks ( owner paid extra to have theirs enlarged). Shopping convenience next door, all levels of schools including Catholic in immediate area. Very reasonable Condo fees and low property taxes make this home a must see! (id:59646)
9793 8th Line
Georgetown, Ontario
It’s a showpiece! Fabulous in the country minutes from town. Pretty setting on one acre beautifully set back on a mature private lot. Shows to perfection with Incredible great room featuring breakfast bar with quartz counters, gorgeous durable modern flooring, pot lighting, two stone fireplaces, new fencing, pretty 3-pcensuite, freshly painted top to bottom and gorgeous views from every window! Renovated in 2024… new kitchen, new stainless steel appliances, new washer and dryer, new bathrooms, new flooring, new windows, new shingles, new air conditioner, new UV system, new irrigation system, new well pump, new electrical panel, new massive entertainer’s deck, new extensive landscaping, furnace 2018. Bell Fibe at the house! Popular location between 10 and 5 Sideroad close to Premium Outlet Mall and access to the 401/407. Walking distance to the Gellert Rec Centre and close to all Georgetown amenities while being just minutes from Milton as well. Nothing to do but move-in - it’s all been done! You will be impressed! (id:59646)
182 Doon Mills Drive
Kitchener, Ontario
Welcome to 182 Doon Mills Drive, nestled in the highly sought-after Doon Village area of Kitchener. This meticulously designed 4+2 bedroom, 5-bathrooms home stands on a beautifully landscaped lot with lush greenery & charming exterior. The spacious driveway accommodates up to 4 cars, in addition to the 2-car garage, ensuring plenty of parking. Step through the private porch & elegant double entrance doors into a welcoming foyer. The main level features a bright & airy den, perfect for a home office. The main floor also offers a separate living room & family room. The family room is boasting a warm gas fireplace & wall of windows that fill the space with natural light. The upgraded kitchen is sure to impress, featuring quartz countertops, a stylish tiled backsplash, abundant cabinetry & A large center island, while the convenient pantry provides additional storage. Throughout the main level, hardwood flooring & 9ft ceilings create a sense of elegance. A powder room & laundry room are also placed on this floor for added convenience. Upstairs, you’ll discover 4 generously sized bedrooms, including 2 luxurious master suites. Most of the bedrooms are equipped with walk-in closets. A charming balcony accessed from the 2nd level offers a lovely sitting area, perfect for enjoying morning coffee or relaxing in the evening. The finished basement expands the living space, featuring 2 more bedrooms, 3pc bathroom, Rec Room, so much extra storage ideal for guests or extended family. Step outside to the fenced backyard, with beautifully maintained lawn with a sprinkler system, a spacious patio & a storage shed. Whether you're hosting bbq, playing with the kids, or simply enjoying the summer weather, this backyard is an outdoor oasis. The home is also conveniently located near major highways, making commutes a breeze, easy access to amenities, parks, top-rated schools, shopping center & recreational facilities. Don't miss your opportunity to call this stunning property your own. (id:59646)
820 Tremaine Avenue S
Listowel, Ontario
Welcome to 820 Tremaine avenue south in Listowel! This 4 bedroom bungalow is situated on a spacious lot backing onto green space. The home has ample living space including a large kitchen, living room , dining room and rec room. A unique feature of the property is the additional detached building complete with heating , bathroom and kitchen which has potential to be an in-law suite or rental unit ! The lot is lined with trees for privacy and gives a country feel with city living. The property is ideal for any commuters or for anyone looking to have more elbow room. (id:59646)
105 Edgemont Street N
Hamilton, Ontario
Welcome to your new home ! This cozy 3 bedroom home in Crown Point has recently been renovated with re-finished flooring, paint, new windows, and cemented basement flooring. The home offers parking in the front as well as potential for in the rear with access from the ally way. The Back offers a lovely deck space overlooking a large, green, fenced yard. Motivated Seller & looking to Sell fast. Contact Listing Agent today for a private showing :) (id:59646)
163 Cameron Avenue N
Hamilton, Ontario
Welcome to 163 Cameron Ave. N. located in the Homeside nighbourhood of Hamilton. Charming and fully updated, this 2-bedroom, 1-bathroom home has been fully renovated with tons of modern updates and is perfect for first time home buyers and downsizers alike! Step inside to discover a freshly painted interior (2024) that welcomes you with warmth and style. The updated kitchen is a true highlight, featuring elegant quartz countertops, sleek stainless steel appliances, and ample storage, making it a perfect for both everyday cooking and hosting guests. The adjoining dining and living areas provide a cozy yet spacious layout, enhanced by contemporary finishes and a thoughtful design. The outdoor space is equally impressive, with a private backyard oasis designed for relaxation and entertainment. Whether you're hosting summer barbecues, enjoying your morning coffee on the deck, or unwinding with a book, this space is your personal retreat in the city. Additional convenience is offered with front parking, eliminating any hassle and adding to the overall appeal of the home. Located in a vibrant neighborhood, this home is close to a variety of amenities, including parks, schools, local eateries, and shopping destinations. With easy access to public transportation and major routes, commuting is a breeze, connecting you to all that Hamilton has to offer. Recent updates: Full main floor renovation (2019), Windows (2019), Siding (2021), Roof (2020), Front Porch (2023), Fence/Deck (2024), Sewer Line (2020), Basement Waterproofing (2019), Paint throughout (2024), Furnace (2019), HWT (2019). Don't miss your chance to own this beautifully updated home with a perfect balance of comfort, style, and convenience. Schedule your showing today and see why 163 Cameron Ave. North should be your next address! (id:59646)
3500 Lakeshore Road W Unit# 520
Oakville, Ontario
Enjoy waterfront living in this upgraded 1-bedroom, 1-bathroom suite at Bluwater Condominiums in southwest Oakville! This 670 sq ft unit features engineered hardwood floors throughout, a spacious kitchen with stainless steel appliances, granite countertops, and a deep soaker tub for ultimate relaxation. The open-concept living area extends to a north-facing balcony, perfect for morning coffee or evening unwinding. Convenience is key with in-suite laundry, including a stackable front-load washer and dryer, plus 1 underground parking space and locker. Bluwater Condominiums offers top-notch amenities like an outdoor pool and hot tub, an indoor hot tub, a well-equipped gym, a party room, and ample visitor parking. The building is known for its cleanliness and being exceptionally well-managed. With a 7-minute drive to the Bronte GO Train Station and a 5-minute drive to the QEW/403, commuting is a breeze. Plus, enjoy the beautiful parks and trails nearby, including Burloak and South Shell Waterfront Parks. Don’t miss the chance to experience this fantastic condo lifestyle! (id:59646)
636 Greenravine Drive
Ancaster, Ontario
Discover your ideal family home at 636 Green Ravine Drive in Ancaster, approx 3684sqft of finished space, custom-built home designed with elegance, and entertaining in mind. Nestled in a sought-after area across from a park, this residence features large principal rooms and an inviting layout ideal for large gatherings and family living. The heart of this home is its beautifully crafted kitchen, featuring a large centre island with ample countertop seating - perfect for casual dining and a natural gathering spot for guests. With custom cabinetry and plenty of cupboard and counter space, offering both style and functionality. Adjoining the kitchen is a dinette with enough space for a large table, along with additional countertop seating overlooking the spacious family room, creating a seamless flow for large gatherings. A separate formal dining room provides an elegant setting for more formal dinners and special occasions. The main floor also includes a dedicated office, providing a private and quiet space for working from home. Upstairs, you'll find four large bedrooms, including an oversized master suite with gas fireplace, walk in closet, and a 5pc ensuite with double vanities, soaker tub and walk-in shower. The lower level provides an abundance of extra living space with its beautifully designed rec room with bar area, additional bathroom, and large cantina/storage room. Step outside to the sun-filled private yard, with its sunken 8x12 hot tub, pool house and shed, and a custom removable awning. Additional highlights include the gas-heated 2-car garage that doubles as an ideal party room, hardwood flooring, a newer furnace with Hepa filter, 200amp service, and much more. Located near the area's best schools, parks and trails, within walking distance to all amenities, plus quick access to the hwy, this home is perfect for those who appreciate quiet luxury, space, and an exceptional neighbourhood within the community of Ancaster. (id:59646)
222 Jackson Street W Unit# 502
Hamilton, Ontario
This 2 bedroom, 2 Bath unit is located in the heart of Hamilton close to downtown, McMaster University and Hwy access for commuters. Very cute open concept living room/dining room is perfect for entertaining. In suite laundry makes life that much easier. The north facing balcony offers extra space and wonderful views. Well managed building (id:59646)
120 Vale Avenue
St. Catharines, Ontario
Now let’s go take a closer look at this exceptional opportunity! Welcome to 120 Vale Avenue. This bungalow with detached garage has had over $125K worth of recent upgrades to the home giving it a modern look and feel with its open concept design. The main floor offers convenient built-ins in the entry way. The main living/dining/kitchen area is flooded with natural light. The bright white kitchen has marble countertops, ample cupboard space with soft close drawers and a modern white farmhouse sink equipped high-end facets. The main level has two generous size bedrooms and a full (4-piece) designer bathroom. The basement has been recently renovated into a second living room area and work/play station. The basement has a custom built in for TV stand with wiring for surround sound speakers as well as being wired o stream with HDMI from computer to TV or Projector. This home is situated on a 30 x 112-foot lot with a generous size backyard equipped with a deck and new fencing along both sides. The detached garage is fashioned with a workshop. Close to the downtown core and all major amenities, walking distance to groceries, bus stop, schools, and parks. Within 10 minutes of stunning Port Dalhousie Beach! (id:59646)

