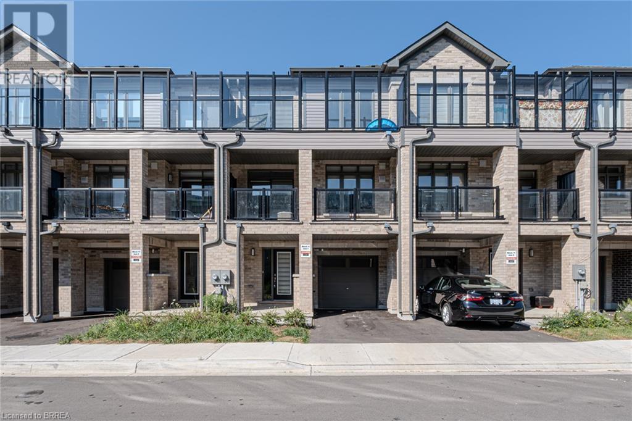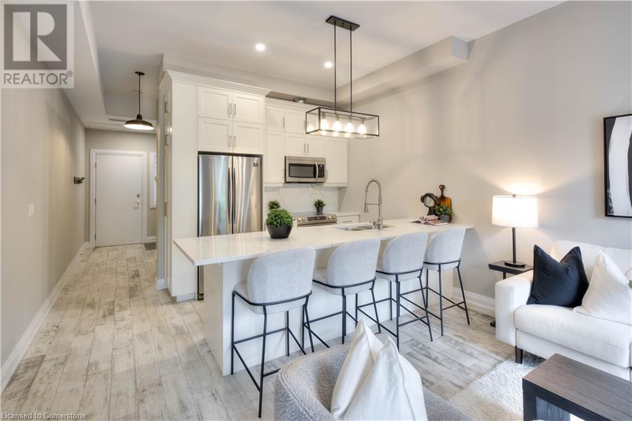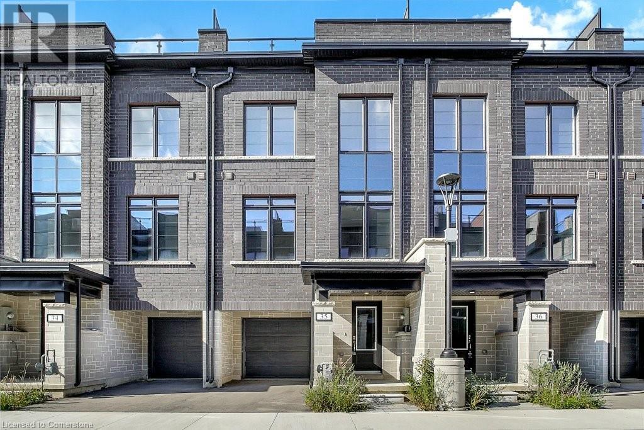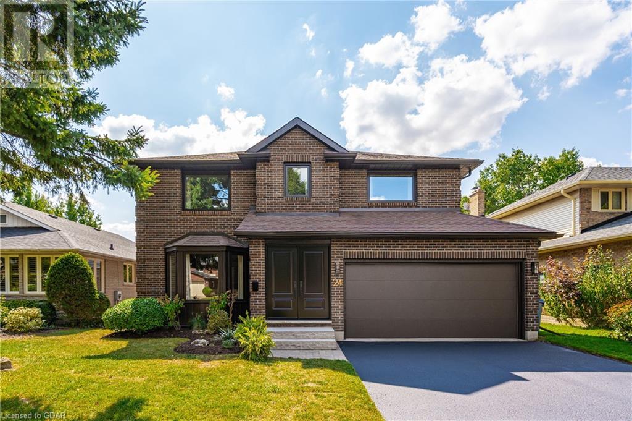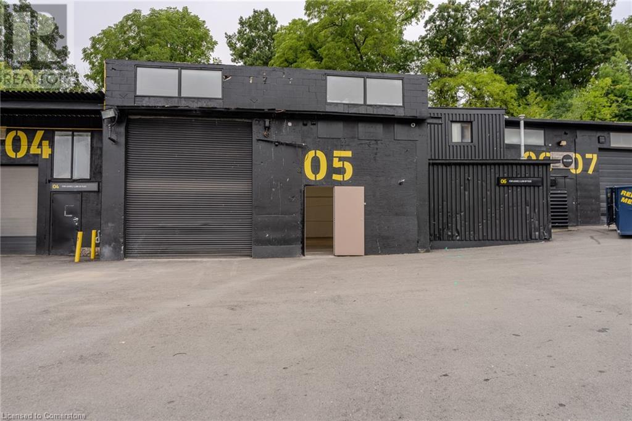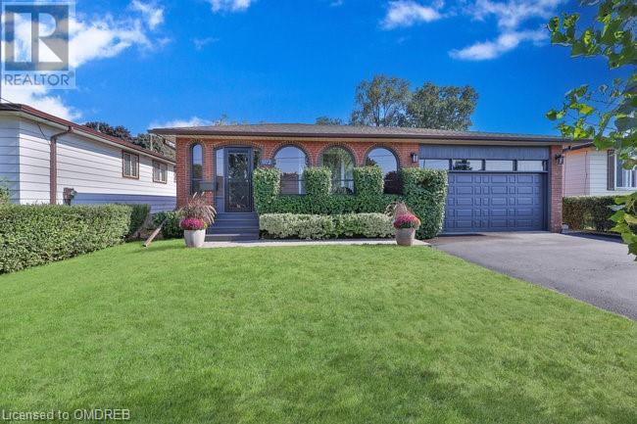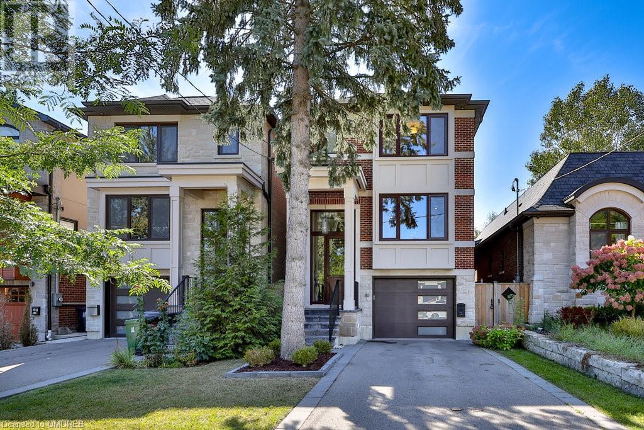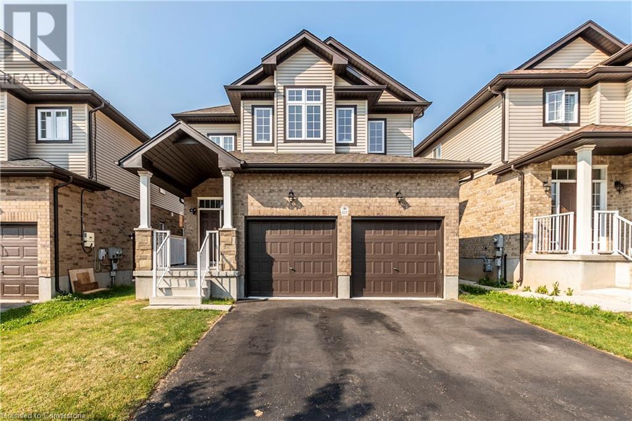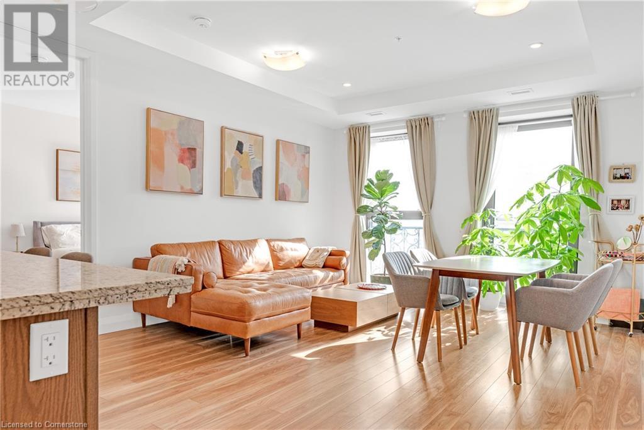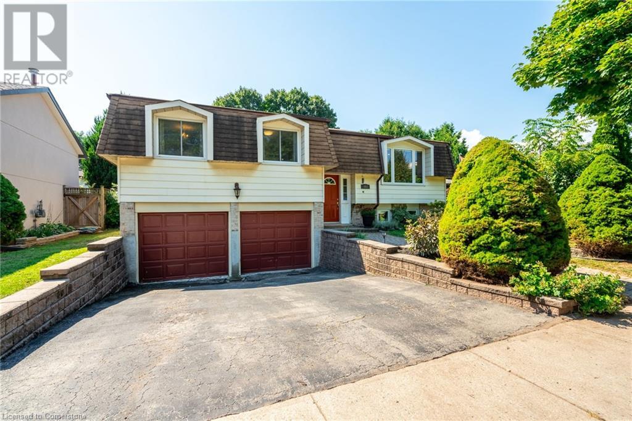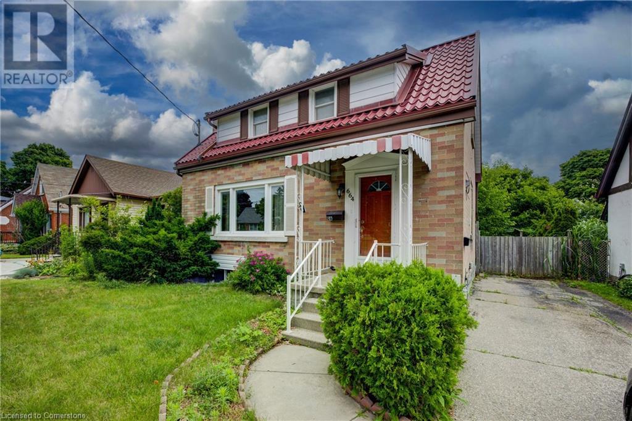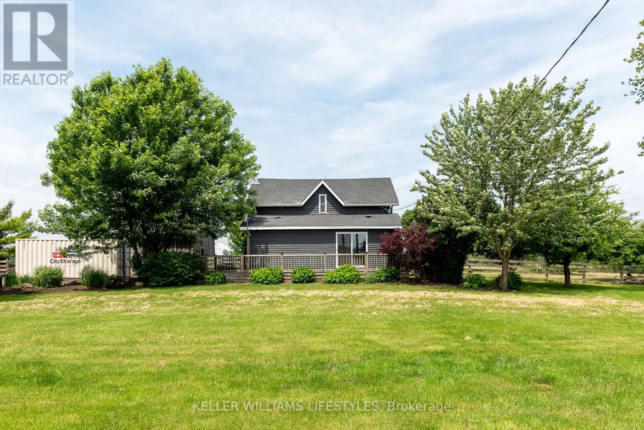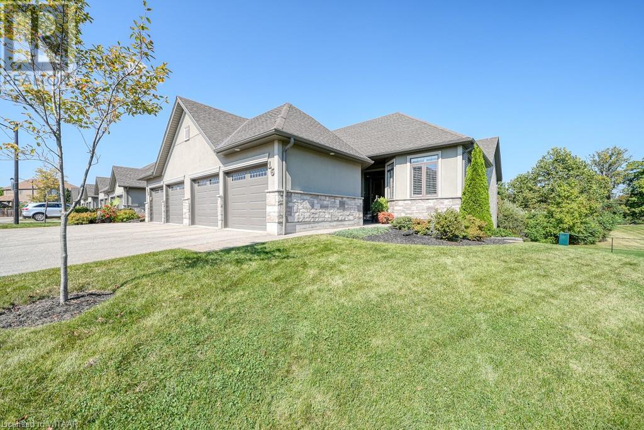1017 Plains View Avenue
Burlington, Ontario
CUSTOM BUILD with IN-LAW SUITE- Welcome to this stunning custom-built home in the charming community of Aldershot. Nestled close to the lake with access to major highways, this property blends tranquility and convenience. Step inside to be captivated by high-end finishes and meticulous attention to detail that define this exquisite residence. The open-concept layout maximizes space and natural light, creating an inviting atmosphere. Gleaming hardwood floors and modern fixtures are a few luxurious touches that set this home apart. The gourmet kitchen is a chef's dream, featuring top-of-the-line stainless steel appliances, quartz countertops, a center island, custom cabinetry. It flows seamlessly into the spacious family and living rooms, ideal for everyday living and entertaining. The master suite is a true retreat, boasting a spa-like ensuite with soaking tub, walk-in shower, and dual vanities. Serene views add to the appeal. Additional bedrooms are generously sized, each offer unique design elements and comfort, with two connected by a stylish Jack and Jill bathroom. Outside, the beautifully landscaped yard provides a private oasis for relaxation and outdoor gatherings. Enjoy peaceful surroundings on the patio or take a leisurely stroll to the lake. With proximity to the lake, parks, schools, shopping and easy access to major highways, this property has it all. Don’t miss your chance to own this exceptional home where luxury meets lifestyle! (id:59646)
27 Spachman Street
Kitchener, Ontario
27 Spachman St is an exquisite 4-bdrm, 3.5-bathroom model home by Fusion Homes showcasing modern luxury in desirable Huron Park neighbourhood! Renowned for their meticulous attention to detail & superior finishes, Fusion Homes has crafted a remarkable space that effortlessly blends elegance W/family-friendly functionality. You'll be impressed by the homes curb appeal W/classic red brick exterior, oversized dbl-car garage & front porch. From the moment you enter, you're welcomed into bright & inviting foyer W/beautiful ceramic floors seamlessly flowing into the main living areas, all set beneath 9ft ceilings. Open-concept layout boasts expansive living & dining room W/hardwood, coffered ceilings & pot lighting. Large windows flood the space W/natural light creating warm & inviting atmosphere. Gourmet kitchen W/top-of-the-line S/S appliances, custom white soft-close cabinetry, subway tile backsplash, W/I pantry & island W/waterfall counters & bar seating. The kitchens sleek design is complemented by modern pendant lighting & open view to dining area making it ideal for entertaining. Oversized 6ft patio doors lead to backyard, ideal spot for BBQs or relaxing. Completing this level is 2pc bath & mud/laundry room. Follow the oak stairs up to 2nd level where primary suite awaits W/large windows, W/I closet & ensuite W/dual vanities, quartz counters, freestanding tub & glass-enclosed shower W/ceramic tiling. A secondary suite offers W/I closet & 3pc ensuite W/quartz counters & W/I glass shower-ideal for older kids or guest seeking privacy. 2 add'l bdrms share 5pc main bath W/dbl sinks & shower/tub. Unfinished bsmt is fantastic opportunity to create space tailored to your family's needs, currently has egress windows, cold room & R/I for 3pc bath. Situated in family-friendly neighbourhood just around the corner from Scots Pine Park, St. Josephine Bakhita Catholic School & Oak Creek PS. Mins from restaurants, banks, fitness & more. Quick access to 401 & Hwy 8 for easy commute (id:59646)
94 Weber Street S
Waterloo, Ontario
CHARMING ALL-BRICK BUNGALOW with newly rebuilt garage, large fenced backyard, and plenty of curb appeal! This prime central Waterloo location is close to schools and amenities. The spacious 1076 sq.ft. main floor layout delights with original hardwood floors. The large eat-in kitchen has ample oak cupboards. A pair of large windows fill the primary suite with natural light. Both additional bedrooms include large closets. The large partially-finished basement is a great blank slate, with a spacious rec room and den, utility room, and laundry room with bathroom rough-in. Additional features include a side entrance and updated windows through most of the house. The side entrance offers access to a large fenced backyard with plenty of room for kids and pets to play. The detached garage (with hydro) is newly rebuilt by Woodhouse Group, and the new driveway has parking for 3. Walking distance to Breithaupt Park, schools, shopping, dining and Uptown. Directly on public transit. Easy access to the expressway. A delightful starter home with tons of potential! (id:59646)
15 Gregg Court Unit# 1
Kitchener, Ontario
Welcome to 15 Gregg Court, Unit 1 – a beautifully maintained all brick two-storey end unit townhouse with an attached single-car garage. Step into the warm inviting, spacious foyer and immediately feel at home. The bright kitchen overlooks the dining and living area, which features gleaming hardwood floors in excellent condition. The living room is updated with elegant California shutters, and the main floor is completed by a convenient 2-piece powder room, perfect for guests. Upstairs, you’ll find pristine upgraded carpet with three generously sized bedrooms. The primary bedroom boasts a large walk-in closet and a tastefully updated 4-piece ensuite bathroom. The two additional bedrooms offer plenty of space and share an additional 4-piece bathroom. Head down to the fully finished basement, where you’ll discover even more living space, including a versatile family room, office area, ample storage, and a 3-piece bathroom. This property offers ample of storage, two parking spaces: one garage space and one driveway space, with many visitor spots available. Chicopee Ski Hill is just around the corner, and you'll enjoy easy access to great amenities, shopping, and a highly desirable school area. Plus, commuting is a breeze with nearby highway access. This is an opportunity you won’t want to miss! (id:59646)
747457 Township Rd 4 Road Road
Princeton, Ontario
Over an acre of countryside living. A beautiful home with modern updates and room for the whole family. And a stunning Florida room with endless possibilities. Welcome to Township Road 4 in Princeton, your private space away from busy city life. 1.135 acres with 290 feet of frontage. The main floor is large and open, with new flooring throughout. The living room is filled with natural light from large windows, giving gorgeous views of the property. Which connects to a bonus family room, offering even more space for gatherings. The kitchen has plenty of cabinet space, a pantry, a new countertop, sink and faucet, a new induction cooktop, and a convection oven, making it both functional and stylish. The dining room fits 12 ppl, with a new fandelier, opens to the 184 Sqft back deck allowing for easy indoor-outdoor flow. One of the standout features of the home is the Florida room, an extra space for endless possibilities, with large windows and patio doors opening to the backyard. There are three bedrooms on the second floor, while the main level offers a fourth bedroom or office space. The basement includes more finished space can be used as an office or playroom. Outside, the decks are newly built, providing great spaces for hosting summer barbecues or enjoying morning coffee and relaxing. With a long driveway that fits up to eight cars, this home offers ample parking for family and guests. To the side of the house, you'll find a peaceful pond, a quiet spot where you can enjoy the changing seasons, watch wildlife, or simply take in the natural surroundings. The Nith River is nearby for canoeing and kayaking. 5 minutes drive to Paris, 12minutes to 403 & 401, 20 minutes to Cambridge/Kitchener E (Trussler rd)/Brantford/Woodstock. List of renovations Spring/Summer 2024: freshly painted and new flooring throughout, baseboards, light fixtures, fans, sump pump, 2 decks 8X23 & 8X27.5, induction stove, convection oven, kitchen sink and faucet, countertop. (id:59646)
59 Ellis Crescent S
Waterloo, Ontario
Welcome to this charming brick bungalow, ideally situated on a mature lot in a Waterloo prime location. This property has been thoughtfully converted into a legal duplex, offering both an excellent investment opportunity and a comfortable live-in income helper. The upper unit features three spacious bedrooms, a bright living area, and a well-appointed kitchen, providing ample space for a family or tenants. The lower unit is equally inviting, with two cozy bedrooms and a welcoming living space. Both units come with the convenience of in-suite laundry, ensuring ease and privacy for all occupants. This home is perfect for those seeking a balance of urban convenience and serene living, located close to all amenities, highway access, and the beautiful Breithaupt Park. Detached garage and ample parking. The large lot has the possibility to sever or add additional unit/coach house. Don't miss out on this versatile and promising property! (id:59646)
59 Ellis Crescent S
Waterloo, Ontario
Welcome to this charming brick bungalow, ideally situated on a mature lot in a prime location. This property has been thoughtfully converted into a duplex, offering both an excellent investment opportunity and a comfortable live-in income helper. The upper unit features three spacious bedrooms, a bright living area, and a well-appointed kitchen, providing ample space for a family or tenants. The lower unit is equally inviting, with two cozy bedrooms and a welcoming living space. Both units come with the convenience of in-suite laundry, ensuring ease and privacy for all occupants. This home is perfect for those seeking a balance of urban convenience and serene living, located close to all amenities, highway access, and the beautiful Breithaupt Park. Don't miss out on this versatile and promising property! (id:59646)
56 Rush Meadow Street
Kitchener, Ontario
Are you a family looking for a larger 4 bedroom home in a quiet Brigadoon area near parks, schools and mature trees and privacy? Are your feeling frustrated with getting great value for privacy, ample size and parking with a 4 bedroom home for your family? You may have looked at similar homes in the area. The truth is.. homes in this area don't come up often especially with this size. Right near rush meadow cres, you also have conservation area pond and parks for walks, nature and privacy. This spacious home on a large lot, large finished basement with income potential if needed. This home features 4 bedroom 3.5 bathroom home has a finished basement and current gym which can be used as a 5th bedroom! It also has a fully finished deck with gazebo gives one a backyard retreat and paradise with trees for added privacy. Main level laundry along with so many features and conveniences make this home one you don't want to miss! Book a showing before it's gone! Updates include: Roff 2017, new washer dryer 2023, New deck with gazebo 2023 (May). Property is zoned RES4 for up to 4 residential units (buyer to do own due diligence). This is a mere bonus! Incredible value! (id:59646)
105 Bagot St Street Unit# B2
Guelph, Ontario
More Affordable Than Renting! This spacious studio suite is perfect for a first-time buyer or a mature individual looking to maintain their own sanctuary. This BACHELOR-style apartment boasts high ceilings, a generous living room/bedroom area, a kitchen with dinette space, in-suite laundry, and a 4-piece bath featuring a walk-in shower. While the unit offers ample storage, you can also take advantage of the oversized storage locker just down the hall. Nestled in a convenient neighborhood, you'll find shopping, pharmacies, restaurants, and easy access to the Hanlon Expressway all within reach. Don’t miss this fantastic opportunity! (id:59646)
585 Colborne Street Unit# 1107
Brantford, Ontario
Welcome to this stunning 2-bedroom, 2.5-bathroom townhouse located in the vibrant new subdivision on Colborne Street. This home is move-in ready and awaits its new owner. As you enter, you'll be greeted by a spacious hallway featuring two closets, a furnace/utility room, and access to the garage. Ascend the staircase to the second level, where you'll find a bright, open-concept living space. The modern kitchen flows seamlessly into the living and dining areas, which are bathed in natural light. There also is a den/office with the glass sliding door leading to a private balcony. A convenient 2-piece powder room completes this floor. Continue to the third level to discover a well-appointed 4-piece bathroom, two inviting bedrooms, and a handy laundry closet. The primary bedroom features his-and-hers closets and a stylish 3-piece en-suite bathroom. The second bedroom also boasts a closet and its own glass sliding door to a second balcony! This stunning townhouse offers both comfort and style. Don't miss out on this incredible opportunity—schedule your showing today! (id:59646)
25 Concession Street Unit# 121
Cambridge, Ontario
Welcome to Luxury with this 2 Bedroom & 2 Bathroom Townhouse! This immaculately maintained condo is designed with upscale features and incredible attention to detail. Upon entering you will be greeted by the well appointed powder room, convenient laundry and storage all complemented perfectly by the soaring ceilings. The open concept Kitchen complete with upgraded backsplash, gorgeous countertops, S.S. appliances and a large island make this the perfect place to entertain! Continue out back while admiring the beautiful exposed stone wall on your way to the rear door, which gives you access to your generous private balcony...perfect for summer gatherings. Head upstairs and observe two spacious bedrooms, accented perfectly by the stunning main bathroom complete with glass shower. If you’re looking for an executive home with a stunning location just steps from the Grand River, walking trails, shops, pubs, The Mill, the Theatre, The Library, U of School of Architecture and the new Gaslight District. this is the property for you. Book your showing today! (id:59646)
97 Hummingbird Lane
St. Thomas, Ontario
Nestled against a tranquil backdrop of trees and scenic pathway leading to Pinafore Park, this custom-design is by national award-winning builder, Doug Tarry Limited & offers unparalleled living in the highly sought-after Lake Margaret Estates community. This fully finished bungaloft boasts a luxurious lifestyle with its heated inground pool, hot tub, and stunning features throughout. The home offers 4+2 spacious bedrooms and 3.5 baths, perfect for a growing family or hosting guests. A charming front porch welcomes you into the home, where you are greeted by a bright dining room that flows seamlessly into the butler's pantry and a beautifully appointed kitchen with quartz countertops and a built-in table, comfortably seating five. The great room, anchored by a striking two-story stone gas fireplace, features windows that bathes the space with natural light and provide breathtaking views of the private backyard oasis, complete with an inground, heated pool, hot tub, & serene wooded surroundings.The main floor also includes a primary suite, offering direct access to the hot tub, a luxurious 5-piece ensuite, and walk-in closet. A convenient 2-pc bath & main floor laundry room add to the home's functionality. Upstairs, the spacious loft overlooks the great room & leads to three additional well-sized bedrooms & 4-pc bath. The fully finished lower level is an entertainer's dream, complete with a large recreation room featuring custom wet bar, projector, and screen ideal for movie nights or watching the big game. This level also includes an additional bedroom, 4-pc bath, home office, bonus room, and ample storage space.Outside, you'll find a shed with hydro and cable, along with an irrigation system to keep the landscaping lush. This home truly has it all, combining luxury, comfort, and a prime location. Welcome to your forever home in Lake Margaret! (id:59646)
680 Clare Avenue
Welland, Ontario
This is the one you've been waiting for. Family friendly neighbourhood, located close to parks, schools, public transit and shopping. Huge mature fenced backyard with deck and storage shed and walk-thru to park. Move-in ready main floor and massive partially finished basement awaiting your ideas to make it your own. On the main floor this home has three bedrooms, a full bathroom, a large living room and a spacious kitchen-dining room with sliding doors out to deck and backyard. The basement can be accessed from the side entrance which also leads up to the main, and out to garage. The massive Rec room with wood fireplace gives ample space to re-create a living area to suit any family. The office, two piece bath, laundry, utility room and cold cellar complete the lower level. Come and view this lovely home soon and make it your own. (id:59646)
258 Hespeler Road Unit# 35
Cambridge, Ontario
This gorgeous , brand new 3 storey townhome is a must see. The lower level features inside entry into a single car garage, laundry area and a den/office, with a walk-out into a green space at back. The main floor offers a bright livingroom area, modern kitchen with plenty of cabinetry, dining area and a 2 piece bath. The second floor includes 2 bright and airy bedrooms, a primary bedroom with a 3 piece ensuite bath and walk-in closet and a 4 piece bathroom. The upper level is the ultimate retreat, with not just one but 2 roof top terraces, perfect for relaxing or entertaining. This unit backs onto a ravine offering privacy and natural views. Complete with bright and modern finishes and close to all the amenities, mall, YMCA, shops, restaurants, Dumfries conservation area and minutes from the highway. Don't miss out on this gem! (id:59646)
24 Bridlewood Drive
Guelph, Ontario
Modern Living in Kortright Hills with over 3500 sq. ft. of finished living space. Welcome to this exceptional four bedroom, four bath home with walk out basement in a mature, prestigious south end neighborhood. This home has been completely transformed with quality classic finishing including stunning lighting, pot lights, high end flooring and modern hardware. Step inside through custom double front doors to a stunning open layout with wide plank hardwood flooring throughout and a custom staircase adding a touch of sophistication upon entry. The foyer opens to living room with gas fireplace to enjoy. Custom Barzotti kitchen will impress with contrasting cabinetry featuring dovetailed drawers and convenient pull outs for trays, spices, recycling. Neutral quartz countertops flow into backsplash, island with pot drawers, pantries, glass display cabinets and new appliances. Butler’s pantry features custom cabinets plus sink/fridge. 2-pc bath perfect for guests. Dining area is near kitchen for casual gatherings with easy access to expansive deck for cooking out, entertaining and relaxing. Family room offers space for family gatherings. Upstairs are 3 bedrooms, two with walk-in closets. Primary suite has French doors and designer-style ensuite bath with freestanding soaker tub, glass enclosed shower with penny tiled base and exquisite custom vanity with two sinks. Main bath has vanity with two sinks and tub/shower. Larger windows and skylight add plenty of natural light to the upstairs area. Walk-out basement features refinished pine floors in rec. rm. with fireplace, high ceilings, access to patio area, plus spacious bedroom with cozy carpet, 3-pc bath with glass walk in shower plus laundry room area. It is difficult to mention all of the amazing finishing details of this “new” home in a mature neighborhood convenient located close to highway, transportation, amenities, YMCA and schools. This home has been carefully updated with quality for you and your family to enjoy! (id:59646)
4885 Monck Road
Kinmount, Ontario
Introducing this promising property is nestled on a very picturesque lot on a serene road at the village Kinmount close to downtown and riverfront. This Brick bungalow detached home offers abundant potential with 3 bedrooms and 1 bathroom. Ideal for families or investors seeking opportunity. While in need of some renovation, this home will be will be freshly painted in a neutral colour shortly. The property is a canvas waiting for your personal touch. Don't miss out on this chance to create your dream home or investment. (id:59646)
3 Woodland Lane
Magnetawan, Ontario
Unique Opportunity To Own Stunning 21.4 Acres Waterfront Property, 1420 Feet Shoreline Sandy Beach With Waterpark, Settled On The Magnetawan River In Mouth Of Ahmic Lake, Offers An Abundance Of Nature, Tranquility, Fishing & Plenty Of Exploring. The Property Is Currently Set Up As A Successful Owner-Operated Business Featuring A 4 Bed, 3 Bath Main House, 10 Recently Updated Rental Cottages On The Water, (Ranging From 1-5 Bedrooms), A Mini-Putt Course, A Water Park, A Large Open Field, A Long Sandy Beach And Much More!. Enjoy As A Family Compound, A Resort Business Or Explore Other Redevelopment Opportunities. An Extensive Chattel List Is To Be Provided Upon Request. Purchaser To Honour All Bookings For The Remainder Of The 2024 Season. The Private Cottages Are All Generously Spaced And Come Fully Equipped With Their Own Kitchen And Private Gazebo. (id:59646)
74 Vinton Road
Ancaster, Ontario
Check out this gorgeous two-storey town-home located in the comfortable and friendly Meadowlands neighborhood! Property offers a spacious living/dining room area (with sliding door opening to the balcony), kitchen and 2pc bath on the main floor. Second floor of the property includes a master bedroom (with it's own ensuite and walk-in closet), 2 additional bedrooms, 4-pc bath and the laundry area for your convenience! Basement not finished. Access to backyard via basement. Plus, Utilities. RSA. Please be advised that a deposit, credit check, employment letter, references and rental application are required. No smoking/vaping on premises.No pets. (id:59646)
60 Head Street Unit# 5
Dundas, Ontario
Versatile Light Industrial Space Available Now: 1753 sq ft of light industrial space with 16 ft clear height, perfect for a variety of operations. The space features 3-phase electrical power and a large drive-in truck door for convenient loading and unloading. Tenant incentives for build-outs are available, and public washrooms are easily accessible nearby. One month of free rent is included, and utilities, maintenance, and management are all covered. Don’t miss out—schedule a viewing today to see how this space can meet your needs! (id:59646)
101 Locke Street S Unit# 515
Hamilton, Ontario
This lovely, 1 bedroom plus den, 2 bathroom condo unit is located in the outstanding 101 Locke and offers an abundance of amenities at your doorstep. Walk to amazing restaurants, coffee shops, boutiques, escarpment trails, transit, GO station. Easy highway access. Features of this unit include: 9 foot ceilings, open kitchen with granite and breakfast bar, filled with natural light, high quality flooring, balcony with treetop views, insuite laundry, a den that's perfect for dining or office, storage locker, one underground parking space. The beautiful rooftop terrace provides BBQ's and outdoor dining opportunities. Excellent gym with views over escarpment, steam room, dog washing, bike storage and yoga studio. (id:59646)
972 South Service Road
Mississauga, Ontario
A spectacular, newly renovated, spacious raised bungalow located in the desirable Lakeview community. The home features a double car garage along with a premium sized, park like rear yard. This long established family neighbourhood has all the conveniences of nearby shopping and schools with an added bonus of being a short drive to Toronto. The beautifully renovated open concept kitchen with quartz counters and island flows into the bright living and dining areas. Along the hallway are 3 spacious bedrooms with closets and a new 3 piece bath. The upgrades include custom luxury kitchen cabinetry, solid poplar wood trim & moldings, custom doors and hardware, all on stunning 8.5 wide plank white oak engineered hardwood flooring. The lighting is high efficiency LED pot lights throughout the finished areas. The lower level is partially finished with a separate entrance and access to the main floor. It can be a 4th bedroom, office or a family room, the options are endless. It also includes a new 3 piece washroom with a seamless glass shower enclosure. The large unfinished room has a utility and laundry area along with ample space for separate rooms such as a kitchen, in law suite, games room... The opportunities are endless. This is a must see home! (id:59646)
4b Twenty Seventh Street
Etobicoke, Ontario
Welcome to your dream home in the picturesque Long Branch community, where modern luxury meets serene lakeside living. Upon entering, you are greeted by soaring 14-foot ceilings and elegant marble tiles, which seamlessly transition into warm hardwood floors, creating an inviting atmosphere throughout the residence. At the heart of the living space, is a grand 14-foot fireplace mantel, a magnificent centrepiece, exudes sophistication and offers the perfect setting for cozy evenings. This exceptional home features three spacious bedrooms and four well-appointed bathrooms, ensuring comfort and privacy for all. The open-concept design effortlessly blends the living room, dining area, and gourmet kitchen, making it ideal for entertaining or relaxed family living. Step outside to a beautifully covered walkout patio, complete with a gas line for easy outdoor grilling and dining and enjoy the tranquillity of your private backyard oasis. One of the most unique aspects of this property is the in-law suite, boasting its own private entrance. Whether for extended family, guests, or as a rental opportunity, this versatile space adds both flexibility and value. For those who value connectivity, the Long Branch GO Train station is nearby, and downtown Toronto is only a 15-minute drive away. Situated just steps from Lake Ontario, you'll enjoy access to kayaking, paddleboarding, and scenic bike trails in nearby Colonel Samuel Smith Park. With top-rated schools like Father John Redmond, proximity to downtown Toronto, and easy access to major highways, airports, and Sherway Gardens, this home offers the best of lakeside luxury and urban convenience. (id:59646)
217 Watervale Crescent
Kitchener, Ontario
Welcome to 217 Watervale Cres Kitchener! Gorgeous 4+1 Bedroom, 3 bathroom, double car garage home situated on a quiet crescent location in desired Lackner Woods. Upgraded maple kitchen with 42 high cabinets, granite countertops, elegant backsplash and stainless steel appliances. 9'main floor ceilings with open concept design, maple hardwood and in living and dining area. Main floor Laundry. Second floor also has a 9' ceiling, a huge master bedroom with a walk-in closet and ensuite bath. Second floor has three other large bedrooms, an office (can be used as a 5th bedroom or prayer room) and a 4 pcs main bath. Huge unfinished Basement is also 9' ceiling height is ready to be transformed into second legal unit for extra income or to be a entertainment area or a home office. Other features included double door front entrance, carpet free house, side entrance door to garage, upgraded baseboard and casing, two panel interior doors, air exchanger, central air and much more. Excellent location close to schools, park, Fairview Mall, Chicopee Ski Park, Grand river trail. It is also very centrally located with easy access to Cambridge, Guelph, Waterloo and HWY 401.This is a must-see property! (id:59646)
1430 Highland Road W Unit# 10b
Kitchener, Ontario
Welcome to this stylish Low Condo Fee! Stacked townhouse offering the ultimate in modern living and convenience, nestled in the desirable Forest Heights neighbourhood of Kitchener. Step inside to a spacious open-concept living area perfect for entertaining, with large Windows and 9 foot ceiling. The sleek kitchen is a chef's dream, featuring stainless steel appliances, stone countertops, and ceramic backsplash. You'll find two bright, inviting bedrooms where primary bedroom has its own Walkout to Private Patio. The units has a convenience of in-suite Laundry and carpet free flooring all throughout. The Units is newly painted and ready to move in! Conveniently located just minutes from parks, shops, restaurants, and all the amenities Kitchener has to offer. Commuting is a breeze with an easy access to transit, and major highways nearby. Don't miss this rare opportunity to experience urban living at its finest! Book your showing today! The unit has its owned parking spot. There is also a listing for Sale for this property MLS # (id:59646)
256 Tall Grass Crescent Unit# B
Kitchener, Ontario
LOCATION , LOCATION, LOCATION. Located in sought-after neighbourhood of Doon South, this Legal separate entrance lower-level unit features 2 bedrooms and 1 full 4 pc bathroom with open concept living / kitchen area and exclusive usage of the backyard with views of natural protected green area. Centrally located a few minutes away from Hwy 401, shopping, Conestoga Collage and biking and hiking trails. TENANT PAYS 30% of water and gas , Hydro separate metered. The tenant is required to clear the snow from his sideway and his side of the driveway included bylaw- a part of the public walkway in the front of his parking. There would be no any access to the garage. The owner will change the furnace filter and add salt to the softener as needed and do grass cutting. (id:59646)
75 Portland Street Unit# 321
Toronto, Ontario
Discover this pristine one-bedroom condo in the trendy King West neighborhood, within the Philippe Starck-designed Seventy5 Portland. Offering approximately 459 SQFT of thoughtfully designed living space, this stylish residence features a well-planned layout that includes a welcoming living room, a modern kitchen, a comfortable bedroom, and a sleek 4-piece bath. Enjoy the convenience of having restaurants, shops, parks, and transit just steps away, making this condo an ideal choice for vibrant downtown living. (id:59646)
550 North Service Road Unit# 807
Grimsby, Ontario
Welcome To Waterview Condominiums (Concrete Structure). Don't Miss This Amazing Opportunity To Live In This 2 Bed Condo With Incredible View. Includes Over The Top Upgrades, One Parking Spot, Fitness Room, Party Room, Rooftop Patio, And Brand-New Appliances. Situated In The Grimsby Beach Community, Easy Access To The Highway, Walking Distance To The Lake, Close To Supermarkets, Banks, And Much More. (id:59646)
118 King Street E Unit# 820
Hamilton, Ontario
Welcome to luxury living in the heart of Hamilton at the iconic Royal Connaught! This spacious 2-bedroom, 2-bathroom condo offers 1,000 sq. ft. of beautifully designed living space, perfect for those who crave both comfort and convenience. The open-concept layout features a modern kitchen with sleek finishes, stainless steel appliances, and a breakfast bar, flowing seamlessly into a bright and airy living room with large windows that offer stunning views of the city. The primary bedroom comes complete with a private ensuite bathroom, while the second bedroom is perfect for guests, a home office, or family members. Both bathrooms are elegantly designed with contemporary fixtures. Residents of the Royal Connaught enjoy access to premium amenities, including a state-of-the-art fitness center, a luxurious party room for entertaining, and a serene outdoor terrace where you can relax or host guests. Located in downtown Hamilton, you’ll be just steps away from restaurants, shops, entertainment, and transportation. This condo combines historic charm with modern luxury—truly a rare find (id:59646)
498 Sparling Crescent
Burlington, Ontario
Welcome to 498 Sparling Crescent! This 3 bedroom, 2 full bathroom home is nestled TOR into the sought after Longmoor neighborhood on a quiet crescent ideal for privacy. The main floor boasts a large open concept living/dining area with hardwood floors and a large granite kitchen island perfect for entertaining. All three bedrooms are a generous size with the primary bedroom having semi-ensuite access to the main bathroom. The lower level is bright and spacious with above grade windows in the recroom, full 3 piece bathroom, and laundry room with direct inside access to a full 2 car garage. Step out the sliding doors into your private backyard and entertain friends and family on the large stone patio. Close to schools and parks, this home is perfect for the growing family and a 5 minute walk to Fortinos, LCBO, The Beer Store, restaurants, and more. Ideal for commuters, the Appleby GO station is a 15 minute walk and the 403 is only 5 minutes by car. Enjoy downtime with a bike ride along the Centennial Bikeway or head south to relax at the Burloak Waterfront Park. Don't miss this opportunity to enjoy all that south Burlington has to offer! (id:59646)
697 Marshagen Road
Dunnville, Ontario
Private 2.7 Acre mature treed setting located North of Dunnville on quiet country road. Sprawling ranch style home sits well back from the road. The 3 bedroom layout with generous room sizes provides many options for the handy buyer. Features 200 amp hydro panel, detached garage & drive shed w/hydro. 10+ car parking. Drilled well & septic system. Surreal secluded rural property at an affordable price. Needs TLC – price reflected. 35 min commute to Hamilton/QEW. Great opportunity here! (id:59646)
119 Inman Road
Dunnville, Ontario
Impressive updated bungalow located on the outskirts of the town of Dunnville on country mature treed lot. This desirable location backs onto forest with walking trails and only a few minutes to quaint downtown. Features 3 + 1 bedrooms, 2 full bathrooms, 2 kitchen’s, recently finished in-law suite in the lower level with separate entrance. 2020 roof shingles, ’22 c/air, includes 7 appliances. Attached oversized garage with inside entry and recent 6 car paved parking. Beautifully landscaped property with gazebo & garden shed. Short drive to Lake Erie beaches, Grand River, hospital & schools. 35 min commute to Hamilton/QEW. Great location to call home!! (id:59646)
435 Catharine Street N
Hamilton, Ontario
Charming semi-detached family home. Lovingly maintained by long-time owners. A perfect opportunity for first-time buyers or young families. Ideally located just a short distance to schools, transit, Go Train, and parks. Recent waterproofing of basement, new sump pump and weeping tile. New electrical breaker box to be installed. Furnace and Air conditioner approx 5 yrs. old. (id:59646)
550 North Service Road Unit# 214
Grimsby, Ontario
WELCOME TO WATERVIEW CONDOMINIUMS. DON'T MISS THIS AMAZING OPPORTUNITY TO LIVE IN THIS 2 BED + DEN CONDO WITH AMAZING INCREDIBLE LAKEVIEW. INCLUDES OVER THE TOP UPGRADES, ONE PARKING SPOT, FITNESS ROOM, PARTY ROOM, ROOFTOP PATIO. SITUATED IN THE GRIMSBY BEACH COMMUNITY, EASY ACCESS TO HIGHWAY, CLOSE TO NEW GO STATION AND MUCH MORE. (id:59646)
293 Harmony Road
Ancaster, Ontario
Welcome to your home in the prestigious Harmony Hall neighborhood of Ancaster! This well-priced, charming 3-bedroom side split is situated on a premium 75’ wide lot, surrounded by tree-lined streets in a tranquil, upscale family area. Step inside to find original hardwood floors in great condition, offering a beautiful foundation ready for your updates. The inviting main floor layout includes a bright, west-facing living room, kitchen, and a cozy dining area, ideal for family gatherings and everyday living. The upper level offers 3 bedrooms, with the Primary bedroom enjoying ensuite privilege. The lower level is ready for your updates, with potential for private lower unit with an existing bath and bedroom. The expansive backyard is very private, and features lush gardens filled with perennials and a new rear deck perfect for outdoor entertaining or peaceful relaxation. The large front yard adds to the home's curb appeal, making it stand out in this sought-after neighborhood. This home has been very well maintained throughout the years, and is an excellent opportunity to live in one of Ancaster’s most desirable areas. With its quiet surroundings, world-class golf just a stone's throw away, excellent schools and family-friendly atmosphere, this property is perfect for creating lasting memories. Don't miss the chance to make this beautiful home your own. Schedule a viewing today and experience the charm and comfort of living in Harmony Hall. (id:59646)
200 Jamieson Parkway Unit# 111
Cambridge, Ontario
Welcome to the recently renovated Cambridge Grand and a bright and modern 2-bedroom/ 1 bath condo. You can say goodbye to snow shoveling and grass cutting for good. This condo is conveniently located by the 401 and beside a local shopping mall, walking distance to schools and parks. It has a bright and spacious updated kitchen with new hardware, ceramic back splash, all Stainless Steel appliance, built in microwave and lots of cabinets and counter space with a large eating area. All updated flooring consisting of a combo ceramic and laminate floors and newer carpet in the 2 large bedrooms. The condo faces north with lots of natural light, ground floor unit with a ground floor balcony. Private In-suite laundry with washer/dryer, updated 4 pce bath, and a freshly painted unit.. Plenty of closet space for all your storage, 1 parking spot and water is included in your condo fees. Building amenities include; outdoor inground pool, Community BBQ area, party room and lots of visitor parking. Don’t miss out on this great unit! its vacant and easy to show. possession is flexible (id:59646)
200 Jamieson Parkway Unit# 111
Cambridge, Ontario
Welcome to the recently renovated Cambridge Grand and a bright and modern 2-bedroom/ 1 bath condo. You can say goodbye to snow shoveling and grass cutting for good. This condo is conveniently located by the 401 and beside a local shopping mall, walking distance to schools and parks. It has a bright and spacious updated kitchen with new hardware, ceramic back splash, all Stainless Steel appliance, built in microwave and lots of cabinets and counter space with a large eating area. All updated flooring consisting of a combo ceramic and laminate floors and newer carpet in the 2 large bedrooms. The condo faces north with lots of natural light, ground floor unit with a ground floor balcony. Private In-suite laundry with washer/dryer, updated 4 pce bath, and a freshly painted unit.. Plenty of closet space for all your storage, 1 parking spot and water is included in your condo fees. Building amenities include; outdoor inground pool, Community BBQ area, party room and lots of visitor parking. Don’t miss out on this great unit! vacant and easy to show (id:59646)
34 Curren Crescent
Tillsonburg, Ontario
Move in and enjoy, it's that simple! Welcome home to 34 Curren Crescent, an immaculate freehold townhome in a wonderful family neighbourhood. Built in 2021, this home offers gorgeous modern finishes and plenty of space to grow. Step inside your spacious foyer and appreciate the light and bright feel of luxury vinyl plank flooring taking your eye into the hub of the home. An open concept living, dining and luxurious kitchen space feature 9 foot ceilings, quartz countertops, gas range, and an ideal space to entertain guests with ease. Custom blinds and shutters along with cozy fireplace complete this beautiful space. Step outside and find a spacious deck, gas BBQ hook up, and fully fenced backyard ready to enjoy. Access to your single car garage and lovely powder room round out the main floor features. Making your way upstairs, you'll find 3 generous sized bedrooms including expansive primary suite complete with walk in closet and 3 piece ensuite. A bright, 4-piece main bathroom and convenient upper floor laundry room are also featured. The living space doesn't end there as a fully finished basement offers a generous rec room, additional bedroom, full 4-piece bathroom and plenty of storage. Close to all amenities in the thriving town of Tillsonburg, this beautiful home is a must see!Square footage as per builder floor plan attached in supplements. 2024 Taxes estimated based on first two instalments totalling $1546. (id:59646)
664 Weber Street E
Kitchener, Ontario
Welcome to 664 Weber Street East, Kitchener – an updated VACANT LEGAL DUPLEX with 3 bedrooms (2 upper and 1 lower level) and 2 bathrooms. Whether you are looking for a family home with an in-law suite or a lucrative investment property this can be the one. This gorgeous duplex home features bright freshly painted living areas, updated kitchen, appliances and flooring, laundry in each unit, parking for 2 cars and a large backyard. Ideally located near lots of shopping, the Kitchener Memorial Auditorium and downtown Kitchener. It also offers easy access to major transportation routes, including highways 401 and 7/8, making commuting a breeze. Don’t miss the opportunity to own this lovely Duplex property. (id:59646)
108 Powerview Avenue
St. Catharines, Ontario
Welcoming New Comers/ Short Term Seasonal Rentals to 108 Powerview Avenue. This beautiful bi-level Raised Bungalow home, built in 2021 is located in St. Catharine's mature neighbourhood of Western Hill. This community features walking trails along the Twelve Mile Creek bordering Highway 406 in the Niagara Region. The 2 bed 1 bath lower unit built on 1000 sq feet boasts modern design, stylish finishes, with 9 foot ceilings, large egress windows throughout with plenty of natural light and a spacious layout perfect for families. Unit has a separate side entrance and private en-suite laundry. Primary bedroom is spacious with a walk-in closet. Second bedroom (den) is perfect for a kids rooms, nursery, office or a gym. Professionally designed kitchen comes with full sized brand new SS Appliances and Cabinetry. Separate family/ dining room offers lots of privacy. Tenant Pays: Maintenance/Repairs (Change furnace filters/ Quarterly), Cable TV, Internet, Tenant Insurance, Flat Fee of $150.00 per month to Landlord for: Heat, Hydro, Water, Natural Gas, Snow Removal. No garage or backyard access. No garage or backyard access. Garage available for extra. Just a short bike ride or drive to Schools/ Parks/ Amenities / Highway & Shopping. (id:59646)
2177 Burnhamthorpe Road W Unit# 1310
Mississauga, Ontario
Stunning unobstructed southeast view overlooking trees and views of Toronto Skyline! Lovely corner unit with wrap around windows giving panoramic scenery from the living room. Renovated kitchen with stainless steel appliances! Renovated bathrooms! Ensuite has oversized shower and his and hers closets. Carpet free! 2 parking and 1 locker. Gatehouse security and amazing amenities: Indoor pool, gym, party room, games room and more! Enjoy this secluded neighbourhood with quick access to highways 403 & QEW and Go Stations!! Steps to shopping & transit! Minutes to Erin Mills Town Centre and hospital! Shows well! (id:59646)
602 Hatch Street
Woodstock, Ontario
Welcome home to 602 Hatch St., Woodstock. In a quiet and mature area find incredibly spacious triplex with recent upgrades! 2 of the 3 units are now vacant, set your own rents! The tenanted unit is receiving $1400+ utlities. Great investment opportunity with ample parking for all 3 units. Detached garage. New roof 2021, new water and sewer into the house 2020, new pex plumbing 2020 and new flooring (2023, 2024). Utilities have always been paid by tenants. (id:59646)
28286 Duff Line
Dutton/dunwich (Dutton), Ontario
This is your chance to move out into the country. This 17.8 acre property is just waiting for you to draw your Dream Hobby Farm. Lying in a quiet family friendly community. This gorgeous 4-bedroom home has so much to offer inside and out. The main floor features open concept living, updated 4 pc bathroom with laundry, Master suite with walk in and ensuite, kitchen Boasts beautiful white cabinetry with ample storage space and all appliances stay. Upstairs has 3 large rooms sized rooms with hardwood floors and good-sized closets. The exterior offer so much privacy, tons of parking, huge barn, beautiful gardens, stunning sunsets and apple trees! So many updates over the years including: New siding (2024), New windows (installed 2024), New addition (2023), recycled asphalt driveway (2023), New panel (2023), Panel ran to barn, trailer plug added outside barn, new owned water heater (2024) and all freshly painted throughout. The major highway, 401, is only 5 minutes away. Now is the time to take a drive to lovely Dutton Dunwich. (id:59646)
304 Trooper Wilson Place
London, Ontario
What a cutie patootie! Check out this 2+1 bedroom all brick bungalow. 2 bedrooms on main close to 4 piece family washroom. Kitchen with stainless steel appliances and patio door to back deck. Spacious lower level bedroom with built-in shelving, closet and egress window for safety. Bonus ""farmers"" 2 piece washroom within utilitie room. Check out this large, fenced yard, great place for a garden. This home sits on the boarders of Old East Village.Just walking distance to Kiwanis park including the city's walking/biking trails. Sitting on a recently altered road giving this home more privacy, greater quiet and extra visitors parking. Great for the first time buyer or investors. Call today to view. (id:59646)
71 East 39th Street
Hamilton, Ontario
Offering this ALL INCLUSIVE (option to be furnished) 2 Bedroom Lower Level Apartment; Available November 1 2024! This unit is walking distance to the Mountain Brow, Juravinski Hospital, Schools, Parks & Grocery Stores. Perfect for a couple ! This unit includes private laundry facilities, shared backyard that has a beautiful gazebo and deck to relax on PLUS a BBQ ! Located on a quiet and safe street, contact for your showing today ! (id:59646)
29 Second Avenue
Cambridge, Ontario
Welcome to 29 Second Ave, located in a highly desirable neighborhood in West Galt. This detached 1.5 home features 4 bedrooms 1 bathroom, a large back yard, and much more. The entirety of the home has just been freshly painted and has had new flooring installed giving it a new, modern look whilst still featuring the older characteristics. The main level features two of the four bedrooms, both of perfect sizing. Right off the entryway is the kitchen, it was just entirely renovated with beautiful new cabinets, granite countertops, and new appliances! Beside the kitchen is the home's first spacious living area, with a large floor-to-ceiling window allowing for natural light to flood the space. The second living area is located at the back of the home, featuring a 4 season sunroom with 2 exits out to the home's backyard space. The backyard is extremely spacious, it has a paved area for a patio set with a gazebo and plenty of green space, big enough for a pool! The main level also has a 4-piece bathroom with marble tiling throughout and under-sink storage! The second level is where you will find the primary bedroom and fourth bedroom. Both rooms feature large windows, as well as larger closets for clothing storage! The home is now vacant and cleared out. With its location, recent updates, and space this home is ready for its new family and is a must-see! Book your private viewing today! (id:59646)
29 Carl Cres Crescent
Waterdown, Ontario
Looking for a peaceful and modern living space? Enjoy living in this all-inclusive 2-bedroom basement apartment in the heart of scenic Waterdown, perfect for singles, couples, or quiet students. This newly renovated unit is located in an upscale, quiet neighborhood and is a nature lover's dream, being close to hiking trails and outdoor activities. Just minutes from the highway, it’s convenient for commuters. Don't miss out on this rare opportunity to live in one of Ontario's most desirable towns! (Internet not included.) (id:59646)
247 Munnoch Boulevard Unit# 16
Woodstock, Ontario
Escape to Serenity Without Leaving the City! If you're finding it hard to part with country living but desire more time for travel and less home maintenance, this stunning, one-of-a-kind condo could be the perfect solution. Welcome to 247 Munnoch Blvd, Unit 16, Woodstock – an exceptional end unit backing onto a picturesque pond and lush greenery. With green space surrounding the side and back, you’ll enjoy the best of both privacy and natural beauty. This elegant home, built in 2016, remains as pristine as the day it was completed. Offering 2+2 bedrooms and 3 full bathrooms across 2,497 sq. ft. of finished living space, it’s designed for comfortable, single-floor living with additional space to spare. The bright, spacious kitchen boasts rich dark cabinetry, sleek quartz countertops, and modern stainless steel appliances. The living room, with its 12-ft cathedral ceiling, cozy gas fireplace, and garden doors leading to the upper deck, is the perfect place to unwind. The primary bedroom impresses with a coffered ceiling, luxurious ensuite featuring a soaker tub, and a large tiled shower. Downstairs, the walkout basement is filled with natural light from large windows in both bedrooms and the oversized recreation room. Step outside to your private patio and take in the peaceful surroundings. Backing onto Pittock Conservation, you'll have easy access to beautiful walking trails, parks, and nearby sports facilities. This home offers the perfect blend of country tranquility and city convenience – an ideal choice if you're looking to maintain a connection with nature without sacrificing modern comforts. (id:59646)
Pt Lt 3-4 Con E/s North Road
Norfolk County, Ontario
Welcome to this 150 acre farm located in Norfolk County. Farm is situated on flat, sandy loam land with 70 acres workable, has never had Ginseng grown on it. Rotation of corn and soybeans grown on it the last multiple years. Property also includes a pond and acres of trees last logged approximately 10 years ago. Farm has been leased for the 2024 season. Property also has a gas lease with Clearbeach Resourses. (id:59646)










