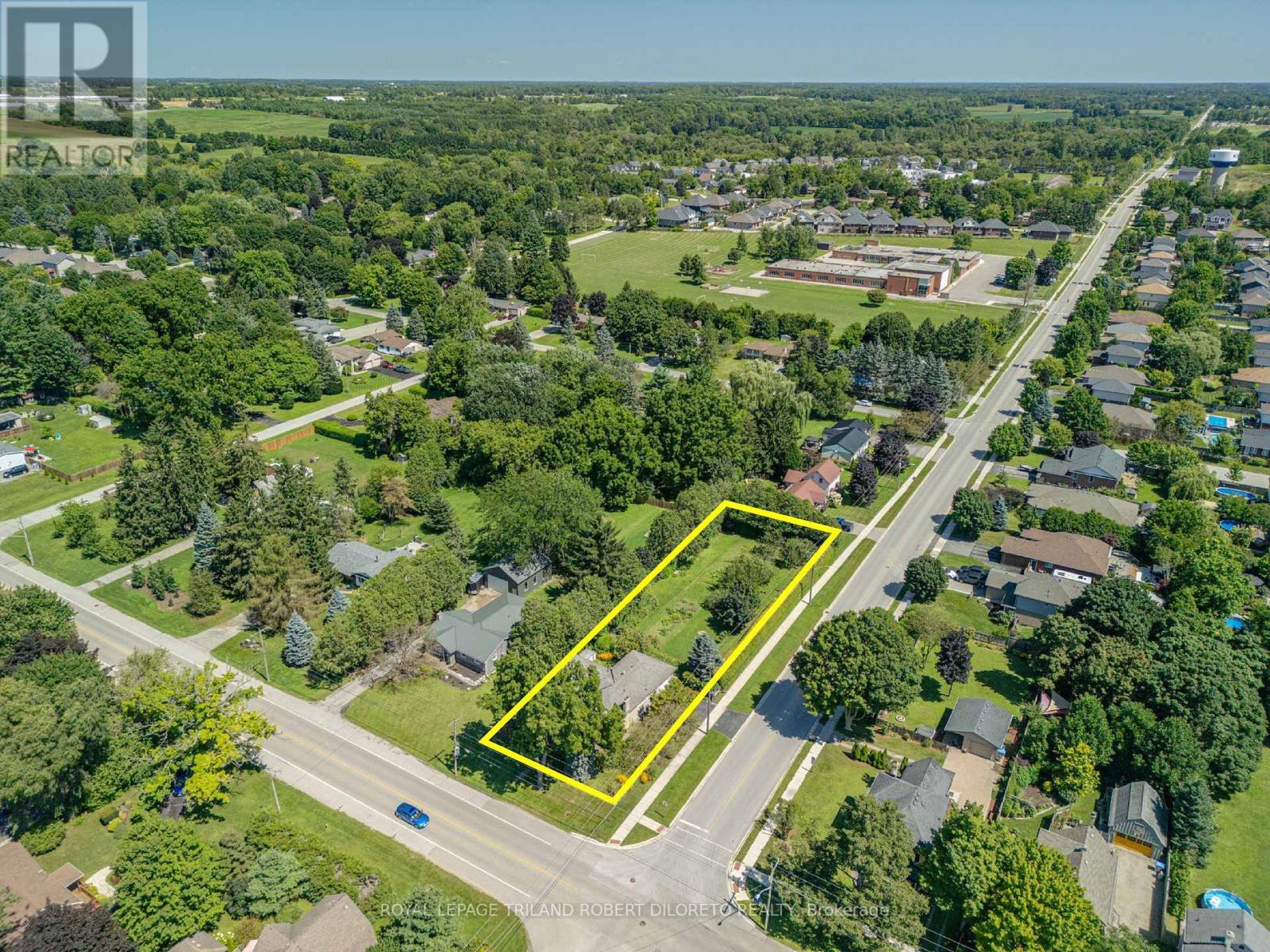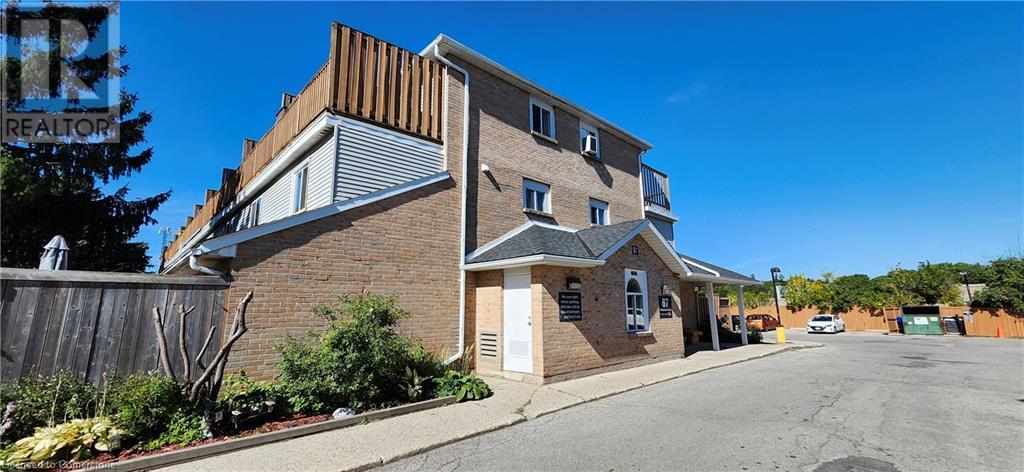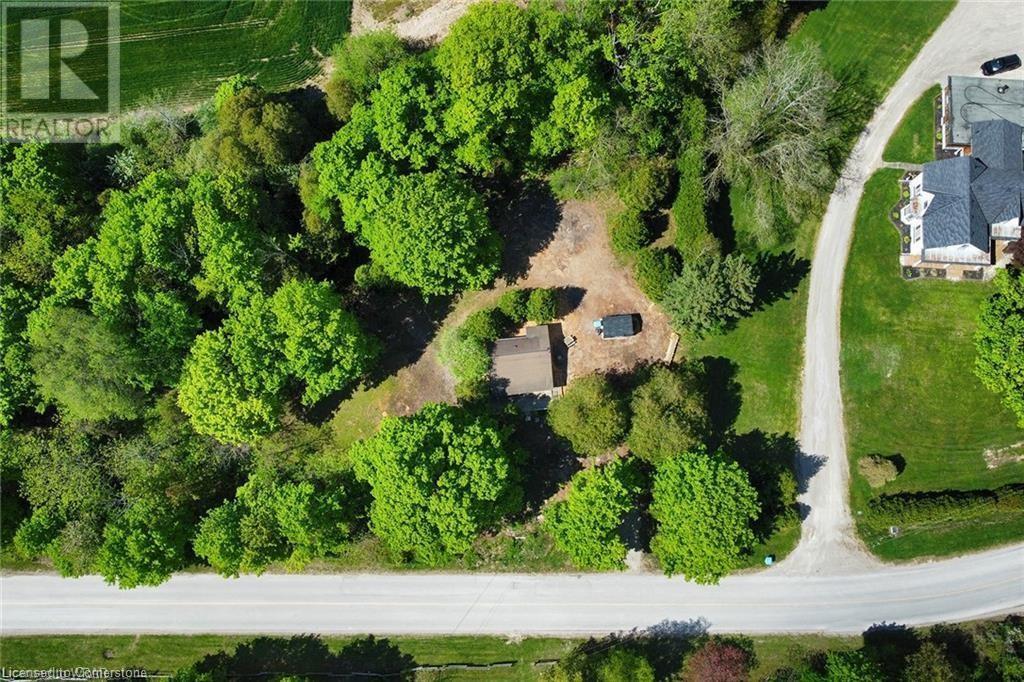67 Shaw Boulevard
Central Elgin (Lynhurst), Ontario
Welcome to this beautifully updated raised ranch, offering a perfect blend of style, space, and modern comfort. This 3+2 bedroom, 3 full bath home is designed to meet the needs of today's families, providing ample room to live, relax, and entertain. As you step inside, you'll immediately notice the high ceilings that create an airy and open feel throughout the main living areas. The thoughtfully designed layout includes a bright and inviting living room, a modern kitchen, and three spacious bedrooms on the main level, ensuring plenty of room for everyone. The finished basement is a true highlight, featuring two additional bedrooms, a full bath, and large, bright spaces that are perfect for a family room, home office, or guest accommodations. The natural light that floods this lower level makes it feel like anything but a basement. Outside, the fenced yard is an entertainer's dream, complete with a heated above-ground pool that promises endless summer fun. Whether you're hosting a barbecue or enjoying a quiet evening by the pool, this outdoor space offers the perfect setting. With its updated features, spacious layout, and desirable amenities, this raised ranch is more than just a home, it's a lifestyle. Don't miss your chance to make it yours! (id:59646)
8874 Inadale Drive
Strathroy-Caradoc, Ontario
Nestled on over 1.3 acres of serene countryside, this charming property offers a picturesque setting with endless possibilities.The property features a very large barn, ideal for a variety of uses, including storage, a workshop, or taking full advantage of the A2 zoning. A small pond adds to the property's charm, providing a peaceful spot to relax. The above-ground pool, complete with a large deck, offers a refreshing retreat and is perfect for entertaining.The home itself has seen thoughtful updates, including a 2019 addition. Inside, you'll find a large family room with patio doors leading to the deck. and a spacious kitchen with a pantry.The main floor also boasts a large 4-piece bath with a walk-in shower and a second living room. Upstairs, there are four bedrooms plus an additional bathroom, providing ample space for a growing family. Modern conveniences include a 200-amp electrical service with an upgraded panel, as well as an owned water heater and water softener, ensuring comfort and efficiency.Conveniently located between Strathroy and Mount Brydges, this property offers the best of rural living with easy access to nearby amenities. Don't miss your chance to own this unique property with so much potential! (id:59646)
22756 Komoka Road
Middlesex Centre (Komoka), Ontario
Fantastic opportunity for development potential in lovely Village of Komoka! Check out this immaculate and spacious 3 bedroom, 2 bath all brick one floor home with attached garage on massive 255ft deep corner lot in the village with only steps to numerous amenities including public elementary school, sports fields & community centre, convenience shopping, short drive to golf courses and much more! Features of this lovely home and park-like property include: original hardwood flooring; neutral decor; open concept living areas; updated main bath (2021); updated windows (2015); new garage door & opener (2019); electrical panel upgrade to 125 breaker panel (2022); furnace & AC (2014); owned Hot Water Heater (2013); roof shingles (2011); sand point well for outdoor irrigation and more! All showings by appointment only. (id:59646)
719 Radisson Lane
Strathroy-Caradoc (Mount Brydges), Ontario
Discover the perfect family oasis at 719 Radisson Lane in Mount Brydges, a stunning property backing onto a pond! This spacious home offers over 3000 sq ft of finished space, 4 + 2 bedrooms and 3.5 baths. Inside, enjoy modern conveniences like a custom kitchen with quartz countertops, engineered hardwood throughout the main and upper level, and a gas fire place to make your living room feel complete and cozy. Upstairs you'll find 4 large bedrooms, with all but one complete with built-in shelving in the closets. The primary bedroom features a large walk-in closet, along with a 5-piece ensuite! Built-in speakers throughout the house, garage, and backyard allow to listen to your favourite music from anywhere in the house. The fully finished basement provides a perfect rec room for movie night, along with two additional bedrooms, a 3 piece bathroom, and an additional room that could be perfect for a home gym, toy room, or office! The backyard is where you'll spend all of your time this summer. Walkout onto an expansive 16' x 40' deck, 32' of which is covered with lights and ceiling fans. It's perfect for family gatherings, outdoor entertainment, and allows you to enjoy the backyard even on rainy days! A 24' above-ground heated pool is perfect to keep you warm on the colder days, and let you cool down on the hot ones! The rest of the backyard is complete with a 16' x 12' shed, a concrete fire pit, and a playground, with the tranquil pond as your backdrop. You have an irrigation system hooked up to your sand point outside to keep your grass looking green all summer without hitting your hydro bill! Gemstone lighting is featured on the front of the home to really make it light up at night! A massive 3 car garage, with an extra long garage space added specifically to fit your truck if needed! This home is designed for comfort, convenience, and fun, making it an ideal choice for your growing family. (id:59646)
Lot 51 Hagerty Road
Newbury, Ontario
This is a great development and business opportunity to own 2.8 Acres in the bustling and growing town of Newbury. One acre currently zoned C1 commercial, with completed site plan ready for submission to the town for the development of two plaza buildings. The remaining 1.8 acres has potential to be rezoned from residential to commercial to allow for a self storage facility. There are no development levies required at the building permit stage. Newbury is a hub for the area, with the Four Counties Middlesex hospital in the town plus a large Home Hardware facility serving Southwest Middlesex. Residential development is also underway. Newbury is 45 minutes west of London and it is an an easy commute to St Thomas area. Do not miss this opportunity. (id:59646)
112 Freshmeadow Way
Guelph, Ontario
This charming raised bungalow is nestled in one of Guelph's most desirable neighbourhoods and is only a short stroll to nearby parks, schools, Costco, and the West-end Recreation Centre. This inviting home offers a functional layout, a 2 car garage, and desirable backyard complete with an in-ground pool! An open concept living and dining room area welcome you to the main level, featuring hardwood flooring and a large bay window and sliding patio doors that flood the space with natural light, creating a bright and spacious atmosphere for hosting family dinners or entertaining guests. The eat-in kitchen boasts modern appliances, ample counter space, and beautiful views of the expansive backyard. This home offers 3 well-appointed bedrooms on the main level, including a generous primary bedroom with ample closet space, access to the backyard, and ensuite privilege to the 4 piece bathroom. The raised lower level offers additional living space, with a large recreation room and cozy gas fireplace, a 2 piece bathroom, laundry, convenient storage space, and access to the 2 car garage. The backyard presents a fabulous space for hosting summer barbecues and outdoor gatherings with mature trees and greenery that provide a private and tranquil setting for relaxation while on the patio or swimming in the heated pool. This wonderful home is perfectly located with easy access to Kitchener, Cambridge, and the Hanlon Pkwy. (id:59646)
67 Valleyview Road Unit# 56
Kitchener, Ontario
Time to quit paying the landlord's mortgage? This affordable 2 bedroom townhome has an eat-in kitchen open to the living room. There are sliding doors to a private, sunny patio and fenced yard great for kids and pets. The 2 bedrooms are on different levels for added privacy. The upper bedroom has a walkout to a deck where you can enjoy your morning coffee. (id:59646)
34830 Old River Road
Bayfield, Ontario
Find home away from home in the beautiful port of Bayfield! Create your own estate style retreat Just a minute from the marina and waters of the lake! Almost a full acre on the north edge of Bayfield within walking distance to the Marina, Beach and Downtown. Private, quiet and treed lot to explore with a creek and ravine. The small bungalow house has new municipal water service, newer electrical/110 amp service panel, high efficiency baseboards, on-demand water heater and new gas wall furnace. This property has lots of potential for future expansion to match the amazing neighborhood. Render of possible cottage buildable on demand included! (id:59646)
1647 Trotwood Avenue
Mississauga, Ontario
Welcome to this spacious and beautifully appointed executive home, perfect for families or professionals seeking luxury and comfort. Featuring 6 bedrooms and 6 bathrooms, this home offers abundant living space designed for both relaxation and entertaining. The upper two levels boast elegant hardwood flooring, enhancing the open and airy feel of the home. The gourmet kitchen is a chef's dream, equipped with a 6-burner gas cooktop, built-in wall oven, microwave, dishwasher, wine fridge, and a paneled refrigerator that blends seamlessly with custom cabinetry. The fully finished basement provides additional living space with a large recreation room and a custom wet bar, perfect for entertaining or unwinding after a long day. Enjoy sophisticated living in this exquisite home—ideal for hosting gatherings or simply enjoying quality time with family. (id:59646)
261 Church Street Unit# 404
Oakville, Ontario
Exquisite Luxury Living in Old Oakville - The Balmoral Penthouse Suite Step into a world of unparalleled elegance with this exclusive 3,188 sq. ft. penthouse in the coveted “The Coventry,” located in the heart of downtown Old Oakville. This remarkable 2- bedroom plus den/office residence was designed by award-winning architect Bill Hicks and built in 2009 by renowned custom home builder Legend Homes. Inspired by London’s timeless charm, this boutique-style penthouse offers an extraordinary blend of sophistication and modern luxury. Experience the grandeur of approx. 10’ ceilings, a Downsview kitchen fitted with top-of-the-line appliances, and radiant heated floors in the master ensuite that epitomize refined living. Built-in speakers throughout the suite provide a seamless audio experience, perfect for entertaining or enjoying a private ambiance. The expansive great room and dining area are adorned with a large skylight, filling the space with natural light, while a walk-in wine cellar adds a touch of opulence. The private outdoor terrace, complete with a cozy fireplace, offers a serene retreat for intimate gatherings. A semi-private elevator ensures exclusivity, while on-grade parking accommodates two vehicles for added convenience, and a large private locker provides additional storage space. It doesn’t get better than this! Ascend to the exclusive rooftop terrace, where panoramic views are complemented by an outdoor fireplace – the ideal setting for entertaining under the stars. This is a rare opportunity to embrace 3,188 sq. ft. of luxurious, carefree living with a 339 sq. ft. balcony and a 1,960 sq. ft. private rooftop garden. Every detail of this penthouse has been meticulously curated to provide an unparalleled lifestyle in one of Oakville’s most prestigious addresses. Don’t miss this opportunity to own a piece of timeless elegance in the heart of downtown Oakville. This is luxury redefined. Welcome home. (id:59646)
223 Colborne Street
Central Elgin (Port Stanley), Ontario
Welcome to the heart of Port Stanley! This charming rental unit offers the perfect blend of convenience and comfort, ideal for those who want to immerse themselves in the vibrant local lifestyle. Nestled in the heart of downtown, this unit puts you just moments away from quaint shops, delectable eateries, and the sun-kissed shores of the beach. As you step inside, you'll be welcomed by a cozy foyer, open-concept living area that seamlessly integrates with the kitchen, creating a perfect space for relaxing and entertaining. Beyond the kitchen, you'll find a well-appointed four-piece bathroom, offering both functionality and style. Over to the bedroom which provides a serene retreat, complete with access to a charming back patio, ideal for enjoying your morning coffee or unwinding after a day of exploration. Additionally, the unit features a convenient closet space for the washer and dryer. This rental offers not just a place to live, but an opportunity to truly experience the quintessential Port Stanley lifestyle. With every comfort and convenience right at your doorstep, this is more than just a home; it's a gateway to enjoying all that this delightful coastal town has to offer. Dont miss out on the chance to make this inviting space your own and become part of the vibrant Port Stanley community. (id:59646)
1992 Kilgorman Way
London, Ontario
The exceptional craftsmanship & premium materials that accentuate this remarkable custom-built home situated on a one-acre lot in the prestigious Bournewood Estates surpass all expectations! Luxuriously designed yet genuinely warm & inviting, every detail has been meticulously considered, from the landscaped grounds to the temperature-controlled wine cellar, custom home theatre & indoor parking for five or more cars. The main living area is composed of open-concept space perfectly designed for entertaining, with a chef-worthy kitchen equipped with high-end appliances, quartzite counters, stone backsplash, large island, walk-in pantry & dining space accentuated by exposed reclaimed timber beams & expansive views of the well-manicured gardens. The main floor principal bedroom offers a spacious walk-in closet with custom walnut cabinets & spa-like ensuite with soaker tub & heated tumbled Italian marble floors. Completing the main level is a den with custom wine wall & wood-burning fireplace, office with a private 3-pc bath, mudroom & laundry. The upper level contains four spacious bedrooms with generous closets, loft area, second laundry & two full baths. The lower level features a custom 14-seat home theater with 120-inch projection screen, custom fully equipped wet bar with reclaimed wood & leathered granite counter with an adjacent sitting area with a stone-framed fireplace, insulated wine cellar with stone walls, home gym & walk-up garage access. A triple garage with epoxy floors & detached oversized double garage with epoxy heated floors & vaulted ceiling provide plenty of space for vehicles. The resort-style, extensively landscaped backyard boasts an in-ground pool, pool house & covered rear patio. Situated in an enclave of equally grandiose homes, the property is just a short distance to Oxbow Glen & Hickory Ridge Golf Courses & all local amenities. This one-of-a-kind home is sure to impress the most discerning of buyers. (id:59646)













