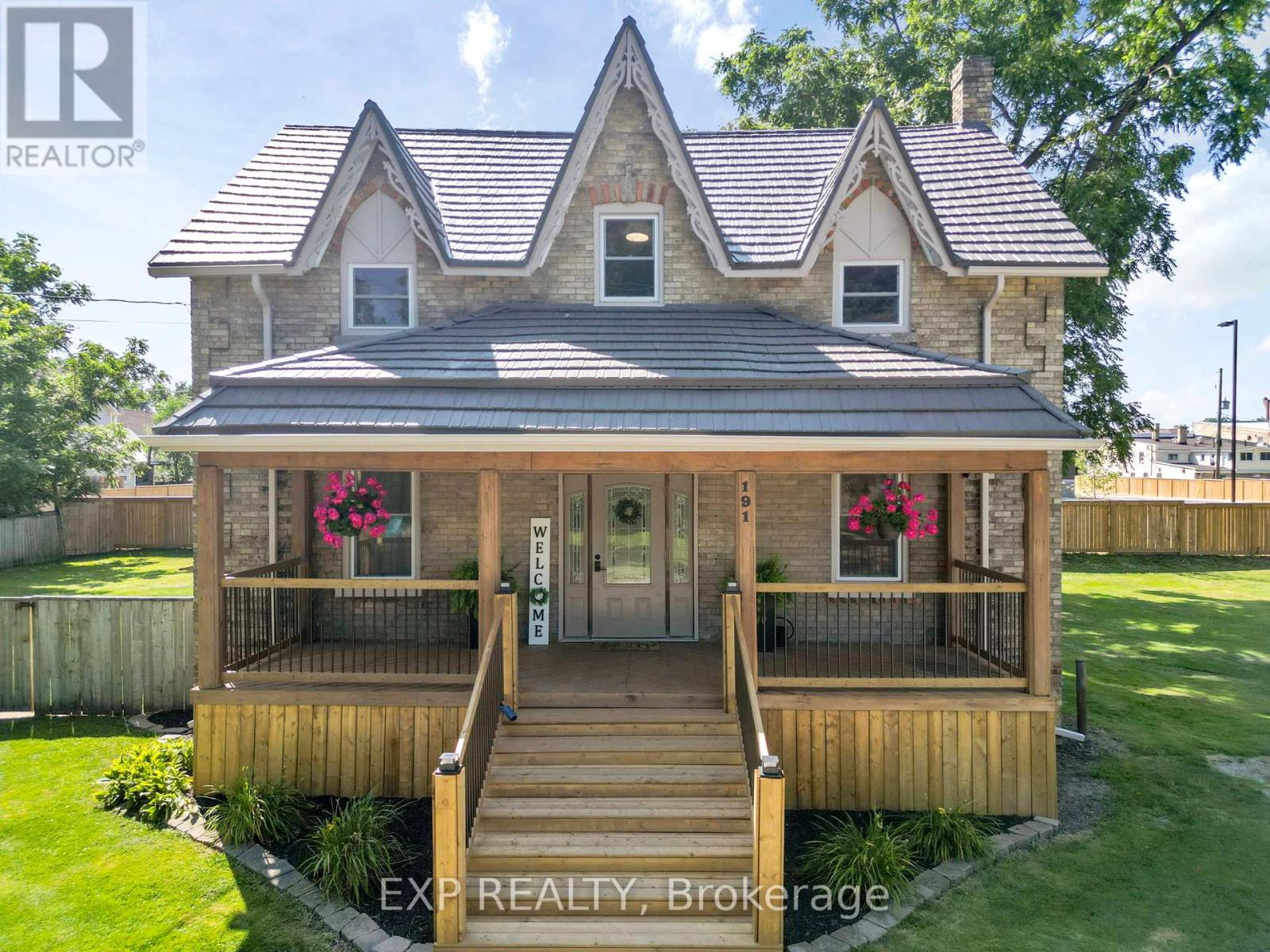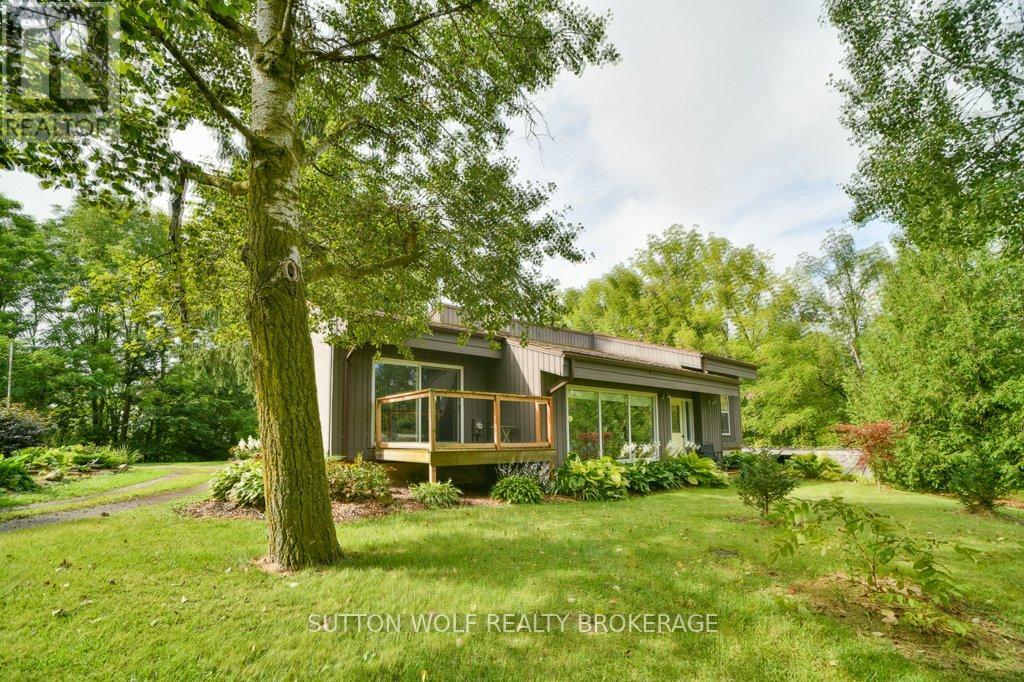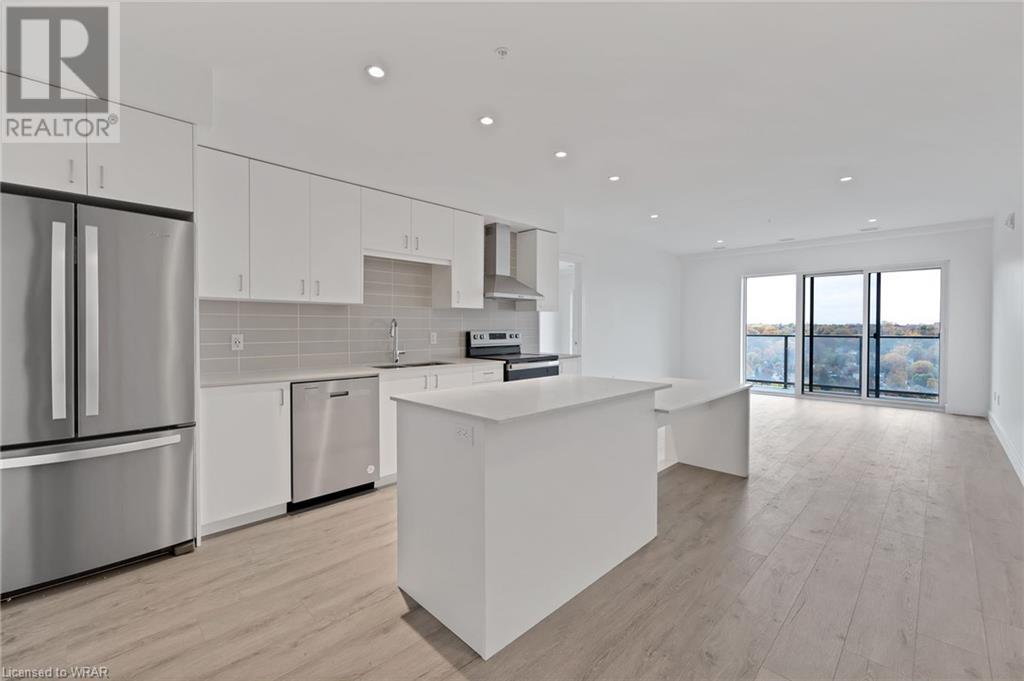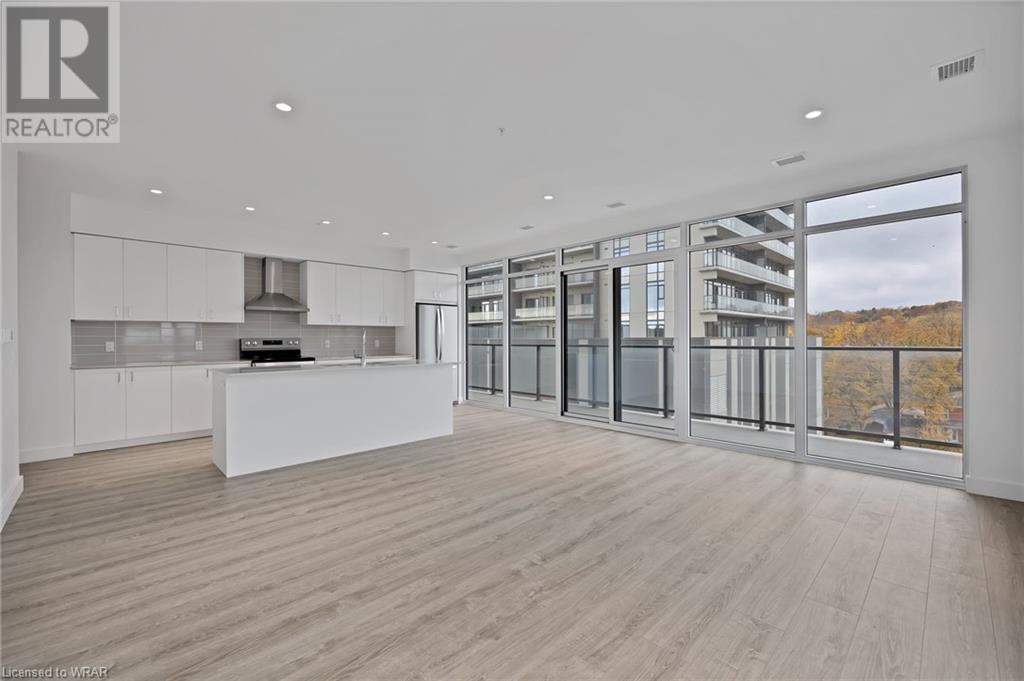191 Catherine Street
North Middlesex (Parkhill), Ontario
This 2-storey one-of-a-kind yellow brick home is an absolute show-stopper Folks! Welcome to 191 Catherine Street in Parkhill Ontario. Where you will find a beautiful yellow brick home that has been recently completely renovated. First impressions are everything and this property leaves you saying Wow! You walk up a breathtaking set of wooden stairs to a beautiful covered front porch. When you open the front door and walk to your right boasts an open-concept modern white kitchen. The kitchen is a huge space with a nice-sized island awesome for entertaining. The kitchen also features all-new appliances and lots of cupboard space with a white backsplash that finishes the room off nicely. Also on the main floor is a nice sized living room and an open adjoined room for an office, exercise room, or an extra room to entertain. The main floor also has a nice sized 3-piece bathroom with a tiled shower that is very impressive. Upstairs has 3 nice-sized bedrooms and boasts a 4 piece bathroom including a separate shower and bathtub to soak and relax. To the back of the house just down from the main floor is a mud room leading to just over 700 square feet of basement that is nice and dry and a fantastic place for lots of storage. The mud room also leads outside to the back deck where you will find a huge newer wooden fenced-in backyard. It's a great place to entertain or for the dog to run around with no worries. The backyard also comes equipped with 2 large garden sheds and loads of space for an outdoor pool. Another huge asset to this property is that the new homeowner has the potential to sever a lot off to the North end of the house as the property sits on a double lot. This had been looked into in past years and seemed to meet the requirements at that time. Why consider moving to Parkhill, well it's a perfect location 15-minute drive to the beach, 45 minutes to the border, and 30 minutes to London. Parkhill has a beautiful dam and conversation area awesome for boating. (id:59646)
355 Hamilton Road
London, Ontario
****POWER OF SALE**** This 3-bedroom, 2-bathroom property is a blank canvas, fully gutted down to the studs and awaiting your finishing touches. With a generous lot size and flexible zoning that permits both residential and various commercial uses (details on zoning available upon request), this is an incredible opportunity for developers, renovators, or investors. Ideal for those seeking forced appreciation and long-term cash flow, this project also offers huge upside for first-time homebuyers looking to customize their home and build equity. Don't miss out on this versatile investment with major potential! ~ Buyers to complete their own due diligence for zoning and permissions. (id:59646)
91 Allister Drive
Middlesex Centre (Kilworth), Ontario
Welcome to Kilworth Heights West - Buy New Buy Now!! Strategically, located on the west end of Londons city limits. Quick access to Hwy402 and North or South London. Tons of amenities, recreation and great schools!!Award winning Melchers Developments now offering phase III homesites. TO BE BUILT One floor and Two storey designs; our plans or yours built to suit and personalized for your lifestyle. 40 and 45 homesites to choose from high quality finishes and tons of standard upgrades!! Visit our Model Homes @ 48 Benner Boulevard in Kilworth and 114 Timberwalk Trail in Ilderton. Reserve Your Lot Today!! Ask about $40k in FREE Upgrades with every firm sale! NOTE: PHOTOS ARE OF A MODEL HOME & MAY SHOW UPGRADES & ELEVATIONS NOT INCLUDED IN BASE PRICE. (id:59646)
60 Allister Drive
Middlesex Centre (Kilworth), Ontario
Welcome to Kilworth Heights West - Buy New Buy Now!! Strategically, located on the west end of Londons city limits. Quick access to Hwy402 and North or South London. Tons of amenities, recreation and great schools!!Award winning Melchers Developments now offering phase III homesites. TO BE BUILT One floor and Two storey designs; our plans or yours built to suit and personalized for your lifestyle. 40 and 45 homesites to choose from high quality finishes and tons of standard upgrades!! Visit our Model Homes @ 48 Benner Boulevard in Kilworth and 114 Timberwalk Trail in Ilderton. Reserve Your Lot Today!! Ask about $40k in FREE Upgrades with every firm sale! NOTE: PHOTOS ARE OF A MODEL HOME & MAY SHOW UPGRADES & ELEVATIONS NOT INCLUDED IN BASE PRICE. (id:59646)
125 Richardson Street
Rockwood, Ontario
Income Potential, Investors Welcome! Discover a rare investment opportunity in Rockwood with this versatile property offering exceptional rental potential. The home features 4 spacious rental suites on the main floor, each equipped with a cozy gas fireplace, fridge, large closets, and an ensuite bathroom with a walk-in shower. Additionally, on the second floor, there are 2 large bedrooms with 3 pce ensuite, large closets and gas fireplace. On the third floor is a 2pce bathroom with a loft office/workspace or lounge. These suites provide the perfect setup for long-term rentals, co-living arrangements, or even short-term accommodations like Airbnb or Bed & Breakfast stays. Highlights of this renovated home in 2018 is the Paved driveway (Sept 2024)parking for 10 and is equipped with an expansive, shared chef’s kitchen. Ideal for communal living, it includes a large island, two dishwashers, two sinks, ample cupboard space, and a sleek stainless steel industrial fridge/freezer. Whether for renters or guests, the kitchen’s layout and features make it perfect for preparing meals in a social setting. Conveniently, the main floor also includes a shared laundry area and 2pce bathroom. The historic charm continues in the newly finished basement, which boasts a recreation room complete with a kitchenette, games area, family room, 4-piece washroom, and generous storage space. With its prime location near the Rockwood Conservation Area, this property is perfect for attracting guests and tenants. Whether you're looking to tap into the rental market, run a home business, or create a communal living space, this home offers endless possibilities. Don't miss out on this unique investment opportunity—investors are welcome to explore the potential for significant rental income! (id:59646)
125 Richardson Street
Rockwood, Ontario
Income Potential, Investors Welcome! Discover a rare investment opportunity in Rockwood with this versatile property offering exceptional rental potential. The home features 4 spacious rental suites on the main floor, each equipped with a cozy gas fireplace, fridge, large closets, and an ensuite bathroom with a walk-in shower. Additionally, on the second floor, there are 2 large bedrooms with 3pce ensuite and large closets and gas fireplace. On the third floor is a 2pce bathroom with a loft office/workspace or lounge. These suites provide the perfect setup for long-term rentals, co-living arrangements, or even short-term accommodations like Airbnb or Bed & Breakfast stays. Highlights of this renovated home in 2018 is the Paved driveway (Sept 2024)parking for 10 and is equipped with an expansive, shared chef’s kitchen. Ideal for communal living, it includes a large island, two dishwashers, two sinks, ample cupboard space, and a sleek stainless steel industrial fridge/freezer. Whether for renters or guests, the kitchen’s layout and features make it perfect for preparing meals in a social setting. Conveniently, the main floor also includes a shared laundry area and 2pce bathroom. The historic charm continues in the newly finished basement, which boasts a recreation room complete with a kitchenette, games area, family room, 4-piece washroom, and generous storage space. With its prime location near the Rockwood Conservation Area, this property is perfect for attracting guests and tenants. Whether you're looking to tap into the rental market, run a home business, or create a communal living space, this home offers endless possibilities. Don't miss out on this unique investment opportunity—investors are welcome to explore the potential for significant rental income! (id:59646)
1471 Longwoods Drive
Southwest Middlesex, Ontario
A rare find, this raised bungalow on 6.3 acres overlooking the Thames River, offering serene views and a peaceful setting. This renovated home features 3+1 bedrooms and 3 bathrooms. The open-concept kitchen boasts vaulted pine ceilings and an 8' island, seamlessly flowing into the bright living room with large windows. The lower level includes an additional bedroom, a separate laundry room with convenient side-access walkout. This property includes a versatile separate building with multiple possibilities. The lower level features a spacious workshop with 100-amp service and a convenient 2-piece bathroom. This space could easily be converted back into a 2-car garage, offering ample room for vehicles or additional storage. The second storey is a fully finished, 750 sq ft loft designed as a 1-bedroom apartment. The loft includes an open-concept kitchen, a large 5-piece bathroom, and a cozy living area. Step outside onto the deck that overlooks the Thames River, providing breathtaking views and a perfect spot to relax. Whether used as a guest suite, rental unit, or personal retreat, this loft adds tremendous value and flexibility to the property. All loft furniture is included. Additional features of the property include: a cement pad for sports (hockey/basketball) 30' x 48', an Embassy trailer with a 16x14 deck , plus an 8x24 storage container. This private retreat is perfect for enjoying nature and tranquility by the river. (id:59646)
6997 Falconbridge Drive
Strathroy-Caradoc (Caradoc), Ontario
Welcome to 6997 Falconbridge Drive! This stunning 50-acre property offers a diverse landscape featuring cleared agricultural land, a serene woodlot, and a thriving wetland teeming with wildlife, including eagles, ducks, and more. With approximately 11 acres of workable farmland, 19 acres of picturesque pond, and 20 acres of lush forest, it's an ideal spot to build your dream home amidst nature's beauty. Imagine waking up to your own private sanctuary, where you can enjoy canoeing on the pond, spotting wildlife, or spending 'off-grid' weekends in a charming cabin. The cabin is equipped with a wood-burning fireplace, a kitchen, sleeping area, shower, workout station, and cleverly hidden beds for extra guests.The farmland, free of pesticides since November 2020, has been nurtured with nutrient-rich products, making it perfect for starting an organic farm. This property even boasts one of the largest hugelkulturs in Southwestern Ontario, a large raised garden bed designed to retain moisture, enhance soil fertility, and create optimal growing conditions for fruits and vegetables. With ample open space for outdoor games and gatherings, this property is perfect for hosting family and friends. Located just 20 minutes from Northwest London, it offers a peaceful retreat from city life while keeping you close to all amenities. This land is a must-see for those seeking a harmonious blend of nature, recreation, and sustainable living! (id:59646)
15 Glebe Street Unit# 1904
Cambridge, Ontario
TWO BEDROOM + TWO BATHROOM CONDO AVAILABLE IN THE HIGHLY SOUGHT AFTER GASLIGHT DISTRICT!! Situated in historic downtown Galt, Gaslight will be home to residential, commercial, retail, art, dining, community, and culture. Live, work, learn, and play co-exist here to create something truly spectacular. This stunning unit features smooth nine-foot painted ceilings, light wide plank flooring, and premium features throughout. The expansive kitchen boasts ample modern painted cabinetry with designer hardware, quartz countertops, tile backsplash, an oversized island with an under-mount sink and gooseneck faucet, and stainless steel appliances. The open concept is perfect for entertaining as the kitchen flows beautifully into the large living room and dining area. Wall-to-wall windows and access to the massive balcony allow the natural light to flow in. The master suite offers wall-to-wall closets which provide ample storage, glass sliding doors leading to the balcony, a four-piece ensuite with dual sinks, and a walk-in shower. A second bedroom with floor-to-ceiling windows, a four-piece bathroom with a bath and shower combo, and in-suite laundry complete this premium unit. The expansive amenities in Gaslight include a lobby with ample seating space, a secure video-monitored entrance, a fitness area with expansive yoga and pilates studio, a games room with billiards, a ping-pong table and large TV, a catering kitchen and a large private dining room, and a reading area with a library. The lounge area opens to an expansive outdoor terrace overlooking Gaslight Square. Enjoy the outdoors in one of many seating areas complete with pergolas, fire pits, and a barbeque area. (id:59646)
50 Grand Avenue S Unit# 801
Cambridge, Ontario
AVAILABLE NOW: A two-bedroom, two-bathroom corner unit condo in the highly desirable Gaslight District! Located in the historic heart of downtown Galt, the Gaslight community blends residential, commercial, and cultural elements to create a vibrant living experience. This elegant condo features nine-foot painted ceilings, light wide plank flooring, and premium finishes throughout. The spacious kitchen is designed for modern living with stylish cabinetry, quartz countertops, a tile backsplash, an oversized island with an under-mount sink and gooseneck faucet, and top-of-the-line stainless steel appliances. The open layout is ideal for entertaining, seamlessly connecting the kitchen with a generous living and dining area. Wall-to-wall windows and a large balcony invite natural light into the space. The master suite includes extensive closet storage, balcony access through glass sliding doors, a luxurious four-piece ensuite with dual sinks, and a walk-in shower. A second bedroom with floor-to-ceiling windows, a four-piece bathroom with a bath and shower combo, and in-suite laundry complete this impressive unit. Residents can enjoy a range of amenities at Gaslight, including a welcoming lobby with plenty of seating, secure video-monitored entry, a well-equipped fitness center with yoga and Pilates studios, a game room with billiards, a ping-pong table, and a large TV, as well as a catering kitchen and a spacious private dining room. The community also features a reading area with a library and an expansive outdoor terrace with seating areas, pergolas, fire pits, and a barbecue zone. (id:59646)
34 - 145 North Centre Road
London, Ontario
THIS METICULOUS 4 BEDROOM, DETACHED CONDO IN THE DESIRABLE MASONVILLE AREA OF NORTH LONDON OFFERS TWO FLOORS OF FINISHED SPACE IN A WELL MAINTAINED CONDO COMPLEX. OPEN LIVING/DINING WITH ORIGINAL HARDWOOD OFFERS TONS OF NATURAL LIGHT. A WHITE AND BRIGHT EAT-IN KITCHEN WITH UPDATED APPLIANCES, CERAMIC FLOORING, MODERN BACKSPLASH, CEILING FAN AND PLENTY OF WORKSPACE HAS ACCESS TO THE REAR DECK AND PATIO BELOW. TWO AMPLE BEDROOMS AND 4 PC BATH COMPLETE THE MAIN. LOWER LEVEL INCLUDES A LARGE FAMILY ROOM WITH GAS INSERT, TWO ADDITIONAL BEDROOMS AND ANOTHER 4 PC BATH. THE REAR YARD OFFERS A FENCED, PRIVATE LANDSCAPED AREA WITH UPPER DECK AND BEAUTIFUL LOWER RELAXATION SPACE, PERFECT FOR ENTERTAINING. CONVENIENTLY LOCATED WITHIN WALKING DISTANCE TO MASONVILLE MALL AND PUBLIC LIBRARY, AND 5 MINUTES TO UNIVERSITY HOSPITAL AND WESTERN UNIVERSITY. AS PER CONDO RULES AND BYLAWS, RENTAL TENANCY BY NON FAMILY MEMBERS IS NOT PERMITTED. THIS HOME CAN BE YOURS TODAY! (id:59646)
110 Sandcastle Key
Central Elgin (Port Stanley), Ontario
Life is better at the Beach! Move into one of Southwestern Ontario's best beach communities, Kokomo in Port Stanley! This 2022 built home is the SUN model which boasts 2,085 sq ft on 2 storeys of living space. With 4 bedrooms, 2.5 baths, open concept main floor plus a bonus main floor flex room, this home has room for everyone! Enjoy upgraded countertops, cabinetry, lighting and more! The master bedroom is a cozy retreat with walk in closet and ensuite with glass enclosed shower. 3 additional bedrooms and 4p bath PLUS laundry complete the upstairs space. Sit back and enjoy the breeze on the large front porch. Or enjoy the sun through the expanse main floor windows and large slider. Homeowners are members to the private club which features an outdoor pool, fitness center & owners lounge. Plus the community is set to have 12 acres of forest with hiking trails, a childrens playground, pickleball courts, and more. Spend the warm days walking to Erie Rest Beach (5min) or Port Stanley main beach and downtown (15min). This home and community is sure to impress! *some images are enhanced and virtually staged (id:59646)













