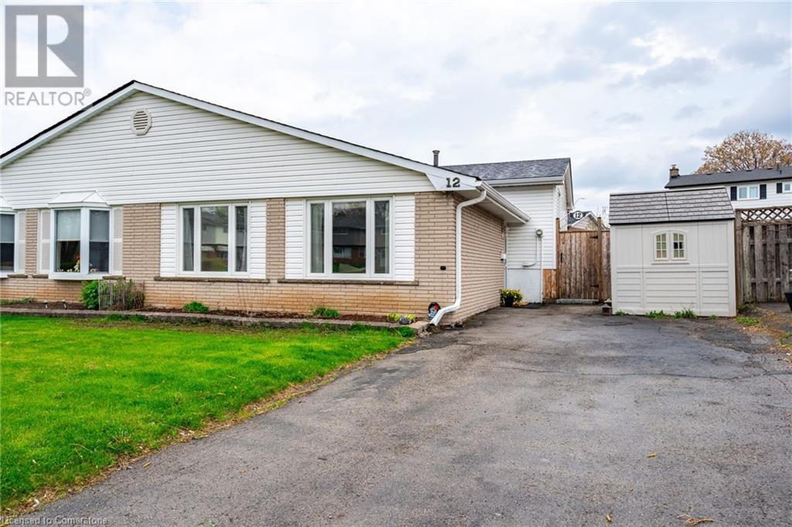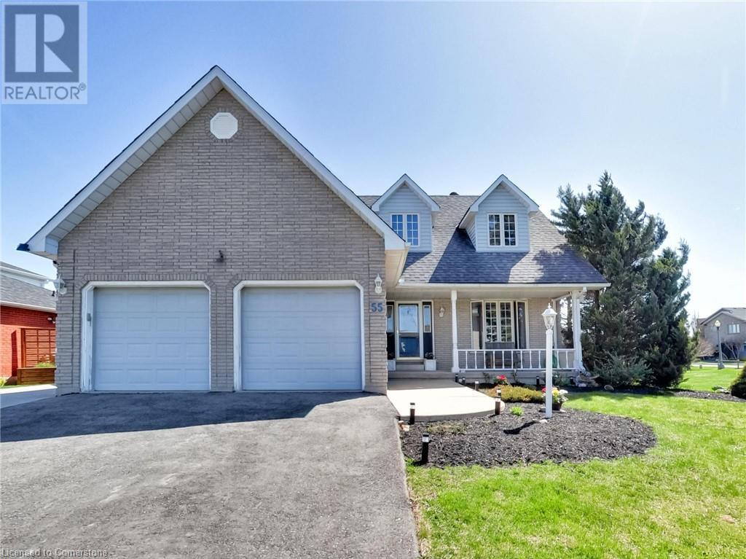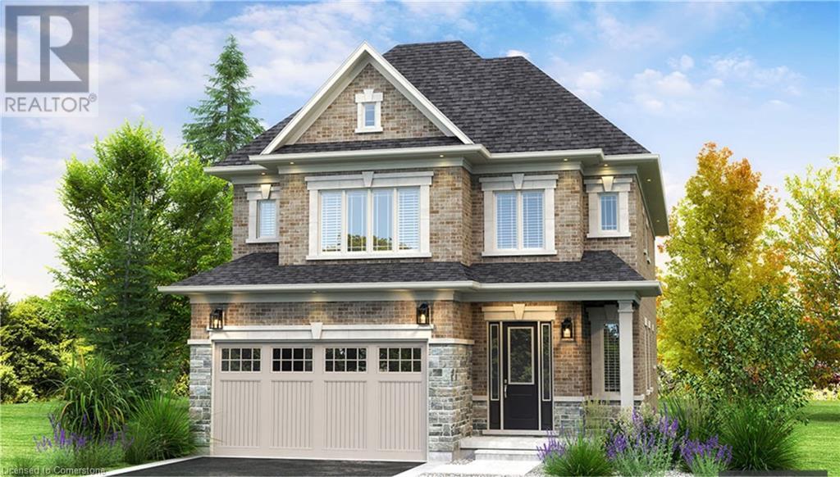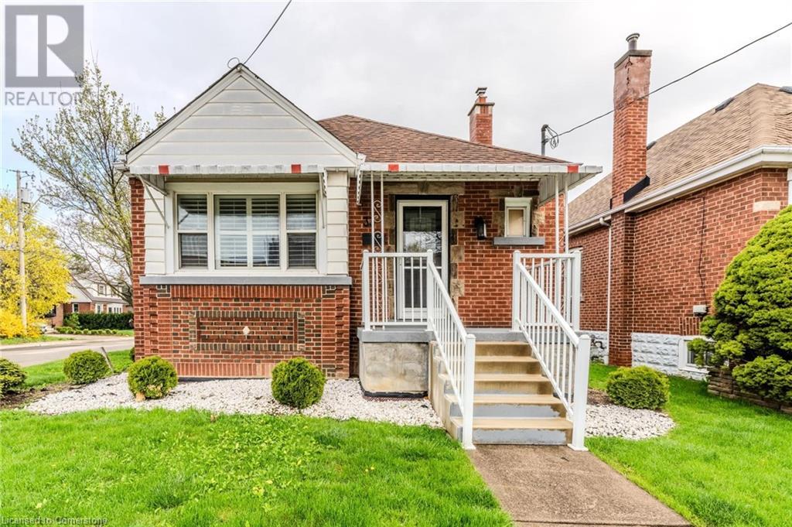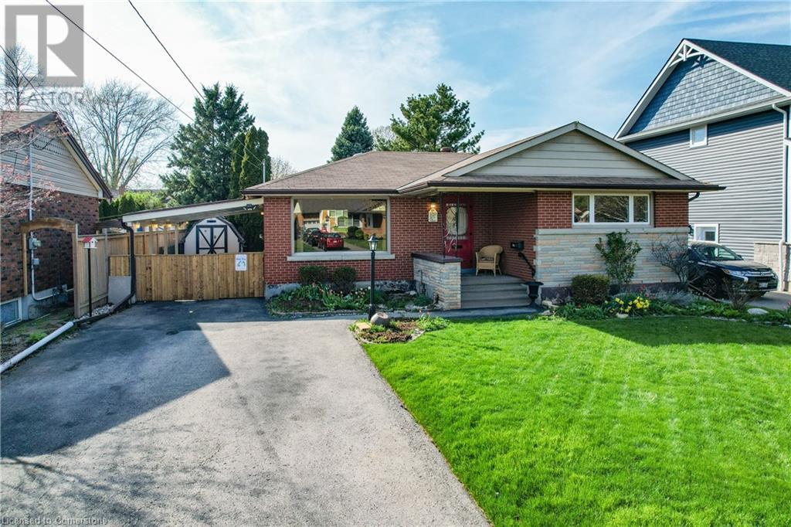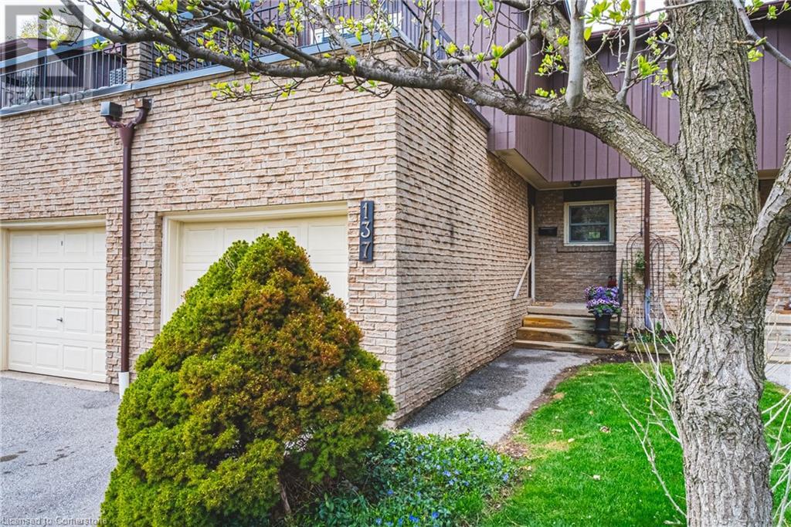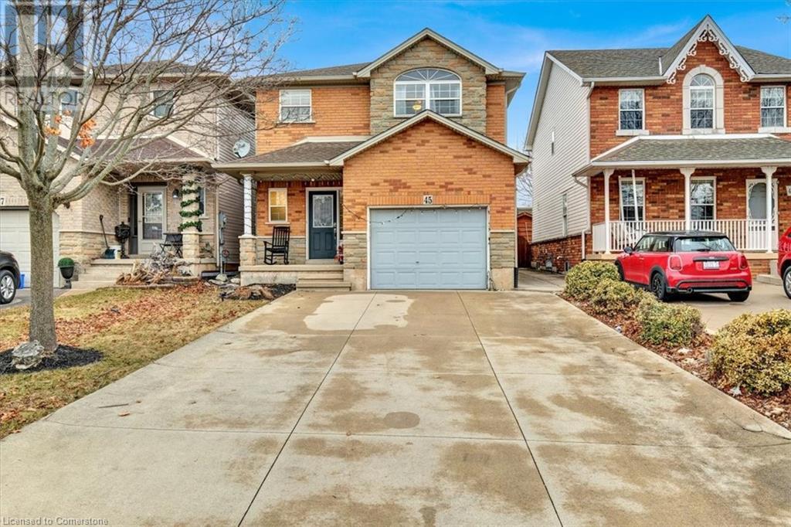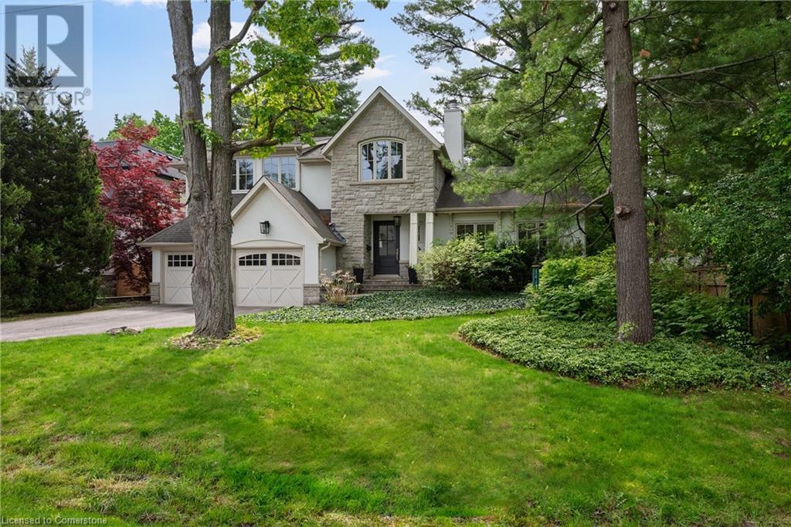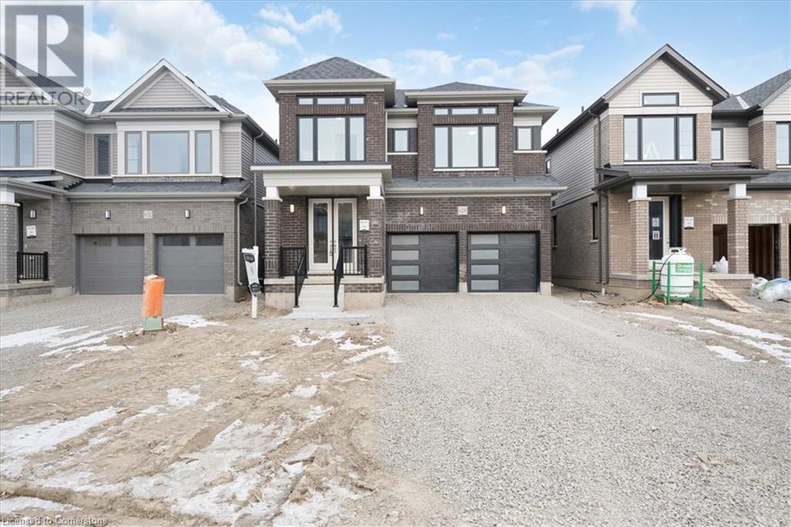800 Garden Court Crescent
Woodstock, Ontario
Welcome to Garden Ridge by Sally Creek Lifestyle Homes — a vibrant FREEHOLD ADULT/ACTIVE LIFESTYLE COMMUNITY for 55+ adults, nestled in the highly sought-after Sally Creek neighborhood of Woodstock. Living here means enjoying all that the dty has to offer — local restaurants, shopping, healthcare services, recreational facilities, and cultural attractions, all just minutes from home. This FULLY FINISHED AND AVAILABLE NOW freehold bungalow offers 1630 square feet of beautifully finished total living space — thoughtfully designed for comfort, style, and ease. Inside, you'll love the soaring 10-foot ceilings on the main floor and 9-foot ceilings on the lower level, along with large transom-enhanced windows that flood the home with natural light. The kitchen features extended-height 45-inch upper cabinets with crown molding, quart countertops, and high-end finishes that balance beauty with function. Luxury continues throughout with engineered hardwood flooring, 1x2 ceramic tiles, three full bathrooms, and a custom oak staircase accented with wrought iron spindles. Recessed pot lighting adds a polished, modem touch. Enjoy the added bonus of a fully finished walkout basement featuring a spadous recreation room, bedroom, and full bathroom. Walk out directly to your private yard, perfect for relaxing or entertaining. Plenty of natural light makes this lower level feel just as welcoming as the main floor. Just move in and enjoy! As a resident of Garden Ridge, you'll have exclusive access to the Sally Creek Recreation Centre — complete with a party room and kitchen, fitness area, games and craft rooms, a cozy lounge with bar, and a library — perfect for socializing or relaxing. You'll also be just a short walk from the Sally Creek Golf Club, making it easy to stay active and connected in every season. Don't miss your opportunity to be part of this warm, friendly, and engaging 55+ community. (id:59646)
12 Brendan Court
Hamilton, Ontario
Welcome to 12 Brendan Court. Sitting in a quiet court, this well kept three bedroom semi detached backsplit on East Mountain is perfect for anyone from growing families to downsizers looking for a few less stairs. This location has so much to offer, close to parks, schools, amenities and nearby highway access to provide added convenience for commuters. Pulling up to the home you will find a long inviting driveway with parking for 3+. Inside includes a nicely layed out main floor, punctuated by the updated kitchen & three nice sized bedrooms upstairs. The basement also has plenty to offer with laundry, bar area, a separate entrance walk up to the yard, family room and bonus half level for all your storage needs or extra kids play area. Lastly, the yard is a major highlight of this home, with a private sitting area on the side opening up a beautiful inground pool. This home is perfect for entertaining or for anyone wanting to sit back and relax quietly by themselves. (id:59646)
55 Buchanan Drive
Caledonia, Ontario
Welcome to 55 Buchanan Drive – A Spacious Family Retreat with Pool & Hot Tub in Caledonia! This beautifully maintained 2-storey home offers 2,519 sq. ft. above grade and nearly 4,000 sq. ft. of total finished living space, complete with a fully finished basement, inground pool, and hot tub—perfect for family living and entertaining! The main floor features a formal living and dining room, a bright eat-in kitchen with ample cabinetry and patio doors leading to the rear deck, a cozy family room with gas fireplace, a convenient 2-piece powder room, and a functional laundry/mudroom. Upstairs, you’ll find four spacious bedrooms, including a primary suite with a walk-in closet and private 4-piece ensuite, plus a full main bath. Downstairs, the fully finished basement extends your living space with two additional bedrooms (one featuring its own 2-piece ensuite), rec room, and storage room. Set on a premium 69-foot-wide lot in a quiet, family-friendly neighbourhood, this home is walking distance to schools, parks, and recreation. The backyard is your personal getaway—fully fenced with a large deck, beautifully landscaped yard, inground pool, and hot tub. This is the complete family package in one of Caledonia’s most desirable areas—don't miss your chance to make it yours! (id:59646)
426 Masters Drive
Woodstock, Ontario
Welcome to Masters Edge Executive Homes Community by Sally Creek Lifestyle Homes. Step into luxury with this stunning to-be-built Malibu Model in the prestigious Sally Creek community. Located in a family-friendly community within a sought-after neighbourhood, this home is sure to impress - situated on a premium 40' x 114' lot with exceptional views throughout the home. Backing onto tranquil green space, this beautifully designed 4-bedroom, 3.5-bathroom residence offers a thoughtful layout with 10-foot ceilings on the main floor and 9-foot ceilings on the second level, creating a spacious and elegant atmosphere. Inside, you'll find a gourmet kitchen with quartz countertops, extended height cabinetry, and a large island — perfect for family meals or entertaining guests. The open-concept living and dining areas are filled with natural light and feature premium finishes throughout - included in the standard build. A spacious primary suite offers a luxurious ensuite and walk-in doset, while the additional bedrooms provide comfort and flexibility for a growing family. Best of all, this home is customizable to meet your needs. Whether you're looking to modify layout details, select finishes, or add personal touches, you have the flexibility to make it truly your own. Located in the heart of Woodstock, this home is ideal for families. Lot subject to premium.The city offers excellent schools, expansive parks and trails, a strong sense of community, and easy access to Highway 401/403 for commuters. With its blend of small-town charm and modem convenience, Woodstock is a place where families can put down roots and thrive. (id:59646)
123 Wade Road N
Smithville, Ontario
Beautifully updated 5-bedroom, 2-bath raised ranch, perfectly situated in a highly sought-after, family-friendly neighborhood. This spacious, turnkey home features just under 2000 sq ft of finished living space with an updated kitchen complete with stone countertops, classic subway tile backsplash, fitted with sleek stainless steel appliances. Contemporary lighting, gorgeous flooring, and updated bathrooms with stylish fixtures bring a fresh, modern touch throughout the home. The inviting family room, centered around the warmth of a gas fireplace, provides the perfect setting for family game nights or relaxed evenings in. The lower level also offers potential for multi-generational living or added income opportunities. You'll also find ample storage and a space for a home office. From the dining room step outside by way of the new patio door to your own private backyard oasis, framed by mature trees and lush greenery. The outdoor space is perfect for entertaining and relaxing, featuring a spacious, partially covered deck, tranquil fish pond, and convenient under-deck storage. Peace of mind comes easy with all major components updated and maintained/serviced over the years, including the roof (2020), furnace and A/C (2009), vinyl windows, copper/PEX/PVC plumbing, and 100-amp copper wiring. The spacious 1.5-car garage is a perfect for a man/hen cave, offering inside entry, loft storage, and a door leading to the backyard. This Gem is tucked away on a quiet dead-end street, and just steps from the scenic Smithville Scenic Trail, ideal for nature enthusiasts or fishing in the creek with the kids. In the midst of excellent schools, shopping, the Leisureplex (featuring an arena, splash pad, skatepark, and more), and only a 12-minute drive to the QEW. Whether you're starting out or settling down, this is an opportunity you don’t want miss to own a home and a lifestyle that truly blends comfort, convenience, and natural beauty. (id:59646)
33 Brucedale Avenue E
Hamilton, Ontario
Welcome to this beautifully updated 2+1 bedroom, 2 bathroom bungalow situated in the sought-after Centremount neighborhood, of Hamilton Mountain. This home offers laminate flooring throughout the main level, along with an updated kitchen featuring granite countertops, and California shutters in both living room and kitchen. The partially finished basement with separate entrance provides excellent in-law suite potential, offering flexibility for extended family. Situated on a large, corner lot, with concrete driveway, and an 8.5' x 20' shed. New furnace 2018, roof 2019, electrical panel 2-3 years old. Located close to schools, shopping, transit, and more, this home delivers comfort, convenience, and long-term value/potential. A fantastic opportunity in a prime location—don’t miss out! (id:59646)
29 Old Orchard Avenue
Grimsby, Ontario
STROLL TO THE LAKE … Nestled at 29 Old Orchard Avenue in Grimsby, just a short walk to several LAKESIDE PARKS, Nelles Beach and Lakecourt Marine, this 3+2 bedroom, 2 bath, FULLY FINISHED COZY BUNGALOW has much to offer! Sitting in a prime location just minutes to the escarpment and vibrant downtown amenities and set on a generous 55’ x 120’ landscaped property with mature gardens and a fully fenced backyard, this SOLID BRICK home is ideal for families and downsizers seeking space and versatility. Step inside to a bright, well-maintained main level featuring hardwood floors and large windows. The spacious living area flows into the updated kitchen, which provides ample cabinetry & counter space. Three comfortable bedrooms & a 4-pc bathroom complete this level. The FINISHED LOWER LEVEL expands your options with 2 additional bedrooms, a large Recreation room with a cozy corner gas fireplace, 3-pc bath, and dedicated laundry room. Ample storage throughout ensures a place for everything. This layout easily lends itself to extended family living, guest accommodations, or FUTURE RENTAL POTENTIAL. Outside, enjoy the lush, private backyard complete with two sheds, a carport, and a 6-car DOUBLE WIDE DRIVE – ideal for multiple vehicles, trailers, or recreational toys. Surrounded by a family-friendly community, excellent schools & QUICK HIGHWAY ACCESS, this charming bungalow is packed with potential. Don’t miss the opportunity to live in one of Grimsby’s most desirable lakeside neighbourhoods just STEPS TO THE LAKE! CLICK ON MULTIMEDIA for virtual tour, drone photos, floor plans & more. (id:59646)
2301 Cavendish Drive Unit# 137
Burlington, Ontario
Welcome to this beautifully updated 3-bedroom, 2.5-bath condo townhouse offering approximately 1,450 sq.ft. of stylish living in the highly desirable Cavendish Woods community. Move in ready, this home features modern upgrades and a functional layout perfect for families or professionals. Enjoy cooking in the updated kitchen complete with quartz countertops and ample cabinetry. Durable laminate flooring runs throughout the home, adding a sleek and cohesive look. The bright main floor opens directly to a private patio - ideal for outdoor dining and entertaining. The spacious primary bedroom also offers access to a second private patio, perfect for relaxing with your morning coffee. Additional features include a fully finished basement for extra living space, a 1-car garage with a single car driveway, and convenient condo amenities. The monthly condo fee covers exterior maintenance, Bell cable and internet, and building insurance - offering peace of mind and low maintenance living. This is a fantastic opportunity to own a turnkey home in a well maintained, family friendly community. (id:59646)
45 Kendrick Court
Hamilton, Ontario
Spectacular home in the highly desirable Maple Lane Annex neighborhood of Ancaster! This move-in-ready gem features 3 bedrooms, 4 bathrooms, and has been freshly painted. The finished basement offers a dedicated office space, a den, a game room, and a 3-piece washroom. Enjoy a beautifully re-stoned backyard with no rear neighbors, perfect for privacy and relaxation. Located just 6 minutes from a shopping plaza with major retailers like Walmart, Fortinos, and Canadian Tire. Close to top-rated schools, parks, and playgrounds—this is a must-see home. (id:59646)
78 Colbourne Street
Hamilton, Ontario
This is the home you have been waiting for! It is a must see! Stunning renovated Victorian style home that offers plenty of character. Convenient location with a 97 Walk Score - a walker's paradise! Less than 10 minute walk to Bayfront Park, West Harbour Go, James Street N shopping and restaurants. 10 minute drive to Highway 403 access. Exquisite teak-wood flooring throughout the main living areas. Pot lights & wide baseboards throughout, vaulted/recessed ceilings on all three levels. Dream kitchen with breakfast bar, built-in SS gas stove-top and built-in oven, built-in SS dishwasher, double SS undermount sink, exposed brick wall with attached shelves, and a pantry nook with cupboards and fridge. The dining area features coffered ceilings. Behind the kitchen is a 2-pc powder Room, closet, and a walk-out to the fenced yard, patio, and covered double drive parking. The primary bedroom has a recessed display with glass shelves, and a lovely dressing room with a wide closet finished with organizers and sliding glass doors. The main 4 piece bathroom offers ensuite privilege with the primary bedroom. The second and third bedrooms feature deep closets, pocket doors & organizers. The third floor has loads of possibilities for this space, whether there is a need for a fourth bedroom, or home office. The partially finished basement is a great space for a game room or rec room with pub style bar, storage, laundry and utility area. There is a separate basement entrance with walk up to the rear yard. Additional features - updated 100 amp electrical panel (2020), owned hot water tank, new front yard sod (2025), water line replacement (2020), rough-in for future bathroom in the basement, owned security system and FTTH internet (2024) . Call us today to book your private showing! (id:59646)
1310 Duncan Road
Oakville, Ontario
Nestled in the prestigious Morrison neighbourhood of Southeast Oakville, this meticulously renovated custom home rests on a 75ft x 150ft south-facing lot. Thoughtfully redesigned from the studs, it seamlessly blends high-end finishes with a family-focused, modern layout. Oversized windows flood the space with natural light, highlighting the white oak flooring and custom millwork throughout. The open-concept kitchen and family room create a warm, inviting atmosphere, featuring top-tier appliances, custom cabinetry and a large center island with seating for 3. Just off the kitchen, the sunroom extends your living space, offering views of the landscaped backyard, mature trees, and a large deck. The formal living and dining room are perfect for hosting, with soaring 13-foot ceilings and a cozy wood-burning fireplace, adding to the home’s welcoming feel. Upstairs, the large primary suite offers a private retreat, complete with a spa-inspired ensuite featuring heated floors, dual sinks, a walk-in shower with bench seating, and a freestanding tub. Two additional generously sized bedrooms provide comfortable accommodations for family or guests. The fully finished basement extends the living space with a spacious recreation room, a well-equipped laundry area with a task sink, and a private nanny suite featuring a walk-in closet and a three-piece bathroom. Combining contemporary design, luxurious finishes, and an exceptional location, this home is the epitome of family living in one of Oakville’s coveted neighbourhoods. (id:59646)
628 Windwood Drive
Binbrook, Ontario
Brand New 36 Double Car Garage 4-Bedroom Home for SALE! Discover your dream home in the highly sought-after Binbrook community, built by Cachet Homes. Be the first to enjoy this beautifully designed, never-lived-in detached property featuring an open-concept main floor with a gorgeous kitchen, complete with a spacious centre island & breakfast bar, ideal for entertaining and day-to-day living. This home offers 4 spacious bedrooms and 4 bathrooms, including a luxurious primary bedroom with a walk-in closet and private en-suite. Parking is made easy with a double-car garage and two additional surface parking spots, providing space for up to 4 vehicles. Situated in a thriving community in the heart of Hamilton. All new 2024 appliances, stove, fridge, dishwasher and washing machine + upgraded light fixtures. Tarion Warranty included. (id:59646)


