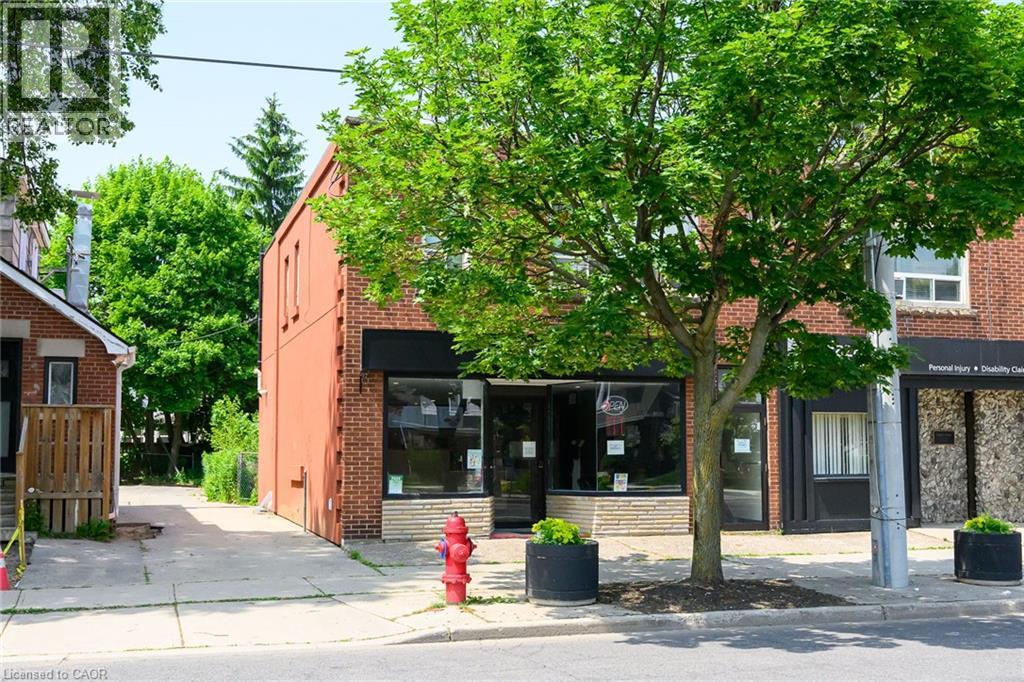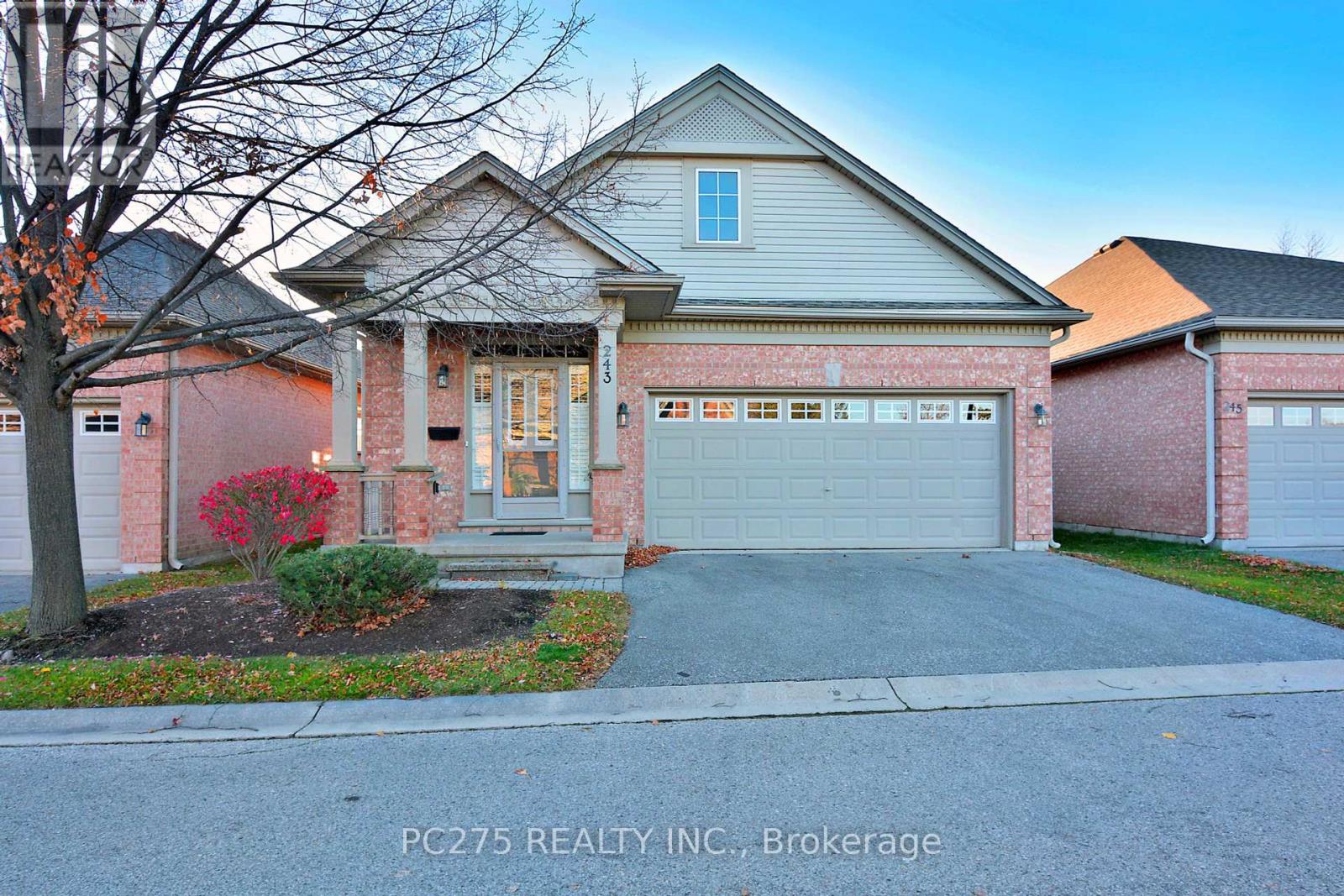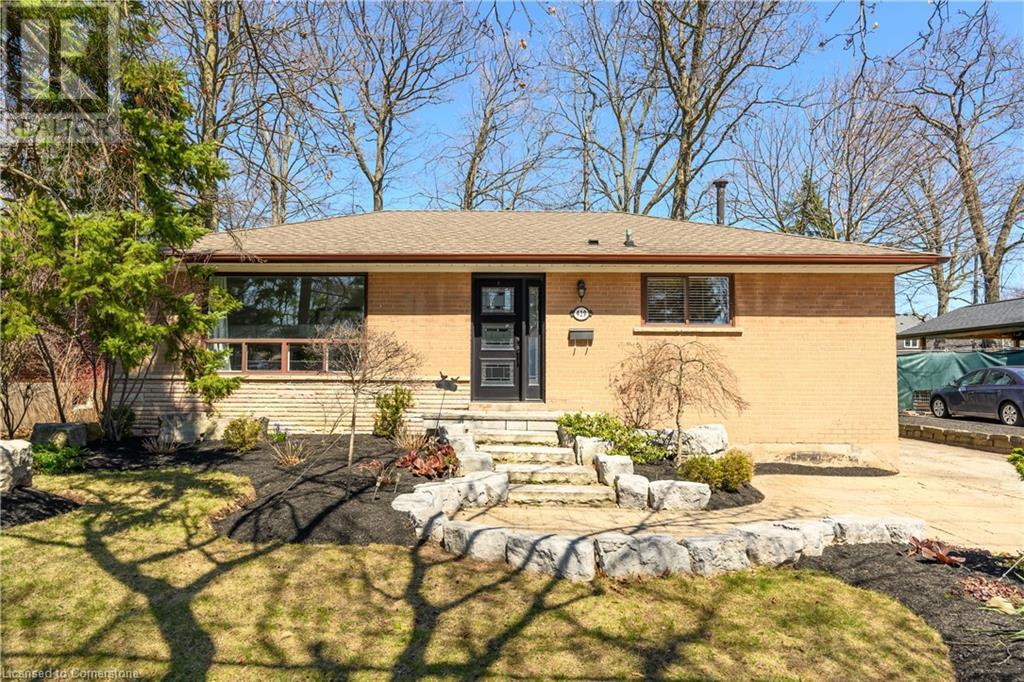115 Argyle Street
Embro, Ontario
Offers anytime! Attention first time buyers looking for a low maintenance lifestyle. Cute as a button! Spend your summer evenings sipping a drink on your front porch! This two storey home has an open concept main floor with living dining and kitchen - perfect for entertaining. A few steps away a laundry room with storage, 2 piece bath and recreation room add plenty of extra living space. The bright rec room leads out to the deck for summer bbq's. Upstairs there are three good size bedrooms and a full bath. The basement provides additional storage. Plumbing and electrical updated in 2022. A/C 2015. (id:59646)
537 Highway 3
Norfolk (Courtland), Ontario
Your dream country escape awaits in this beautifully renovated retreat thats just six years young and has been professionally updated from top to bottom. One of the newest additions is a detached garage, built in 2023, featuring 100 amp service, mold and mildew resistant flooring, and a matching metal roof. Set on nearly an acre of landscaped grounds, this home offers the perfect blend of modern luxury and peaceful rural living. Inside, quality finishes shine throughoutfrom a durable metal roof and new windows to updated electrical, plumbing, and HVAC systems. The heart of the home is a chefs dream kitchen with sleek quartz countertops, premium KitchenAid appliances, and an expansive center island ideal for both everyday life and entertaining. The open-concept layout flows effortlessly through the living space, while custom California shutters provide a refined touch of privacy and style.Designed with energy efficiency in mind, the home includes smart features, built-in fiber optic connectivity, and in-floor heating in the mudroom, laundry area, and powder roomperfect for those chilly Canadian winters. The fully finished basement expands your living space with a cozy family room, an additional bedroom with a walk-in closet, and a generous office that could easily be used as a fourth bedroom, remote workspace, or homeschool room. Step outside into your private country oasis and enjoy the tranquility of mature trees, surrounding farmland, and a charming flagstone path that leads to a cozy fire pitideal for starlit evenings. An invisible dog fence encloses the entire property, offering peace of mind for pet owners. With complete privacy and rural charm just minutes from city conveniences, this move-in ready home offers the best of both worlds. (id:59646)
5 Armstrong Drive
Tillsonburg, Ontario
Welcome to 5 Armstrong Drive nestled in the well sought after Hickory Hills Adult Lifestyle Community. Own the home as well as the land. This Devon Model consists of 1278 sq. ft. on your main floor. You will have 2 Bedrooms, 2 Bathrooms, open concept kitchen with an island, it has lots of large windows which makes it bright and cheerful, next to the your Dining room and Living room combination. To top it all off the lower level has a very large Family room which has two large back lit windows making it bright and homey, as well as Office, Bonus room, Bathroom, comes with lots of storage, and closets to aid in your move. Come and visit thismaintenance free, clean unit, an access to comfort for retirement at its absolute Best. Enjoy the Recreation Centre to partake in all or any of the daily activities from cards to darts, dances, hot tub and heated salt waterpool. So much more. Buyers to acknowledge a one time transfer fee of $2,000.00, plus an annual fee of $640.00. Both payable to Hickory Hills Residents Association. All measurements are approximate. (id:59646)
1349 Lakeshore Road Unit# 22
Burlington, Ontario
Welcome to the bright and spacious 790sqft 2 bedroom corner unit co-op condo that overlooks the lake, with fantastic direct lake views from the kitchen and living room, in an unbeatable location, directly across from Spencer Smith Park, Spencer’s at the Waterfront, and the Art Gallery of Burlington, and literally steps to the lake, trails, hospital, and downtown Burlington, and only a minute to the QEW, 403 and 407. This unit is on the top floor, has spacious principal rooms, and is a warm and inviting, functional space that suits both downsizers and young professionals. Featuring an eat-in kitchen with white cabinetry, pantry, stone backsplash, vinyl floors, lots of cupboard space, and direct lake views, a large living room with picture window overlooking the lake, and space for additional dining area, spacious primary bedroom with a closet and large wardrobe for additional storage & his & her closet space, ceiling fan, and 2 windows, 2nd bedroom with a ceiling fan and deep closet, a 4-piece bathroom with quality Bath Fitter tub/shower insert, 5” laminate flooring & 4.5” baseboard throughout (vinyl in kitchen and tile in bathroom), windows in every room, and lots of closet and storage space within the unit, plus a storage locker. The complex has a nice community feel, is very quiet, well maintained, and has a great condo board. Complex amenities also include visitor parking, onsite laundry, and bike storage. The low monthly fee includes PROPERTY TAX, water, cable tv, unlimited high- speed internet, and storage locker. Optional parking space is $550/year. 2nd spot may be available if needed. No dogs and no rentals/leasing. Don’t wait and miss your opportunity to make this unit with direct lake views Home! Welcome Home! (id:59646)
944 King Street
Hamilton, Ontario
Westdale Residential mixed use property. approx 900 sq ft front store leased the second floor has 2 apartments Two renovated, carpet-free residential units, BOTH rented . Both units are bright, modern, with suppaete fire exit . The property enjoys a backyard & parking off alley for 4 cars. full basement is completely finished. it has 2 beds and bathroom one recroom. Great location beside TD Bank across from Tim Hortons and the library (westdale). walking distance to McMaster University. Westdale Secondary School and Princess Point Canoe Launch Natural park. (id:59646)
36 Grove Crescent
Brantford, Ontario
Welcome to 36 Grove Crescent, a charming bungalow in the highly sought-after Henderson Survey area of Brantford. Known for its quiet streets, mature trees, and family-friendly vibe, this neighbourhood is one of Brantford’s most popular places to call home. You're just minutes from great schools, parks, shopping, public transit, and highway access—making this a smart spot for commuters, downsizers, or first-time buyers. Inside, the main floor offers two bright bedrooms, a nicely updated kitchen, a separate dining room, and a spacious living room with large windows. A 4-piece bathroom and a cozy sunroom with a gas fireplace and garden door complete the main level. This sunroom is the perfect spot to relax with your morning coffee or unwind at the end of the day. The finished basement adds even more living space, with a large family room, an extra bedroom, and a laundry area with great storage. Whether you need a quiet place to work, a space for the kids to play, or room for guests, this lower level has you covered. Outside, the oversized detached garage is fully insulated and heated, with its own breaker panel—ideal for a workshop, hobby space, or even your own private getaway spot. Brantford is a growing city with a small-town feel. With a rich history, scenic trails, and new development, it offers a great mix of charm and convenience. Whether you're starting out, downsizing, or simply looking for a home in a well-loved neighbourhood, 36 Grove Crescent is a must-see. Don’t miss your chance to be part of this welcoming community! (id:59646)
55 Hitchman Street Unit# Lower
Paris, Ontario
Welcome to this breathtaking Boughton 10 model home, located in the highly sought-after Victoria Park neighbourhood in Paris. This LOWER LEVEL UNIT offers 1,282 sq ft of meticulously designed living space, the perfect balance of luxury, style, and practicality for modern living. In the fully finished lower level, you’ll find a bedroom plus den, an open concept eat-in kitchen, quartz countertops, and living room. This level also includes a full bathroom and a powder room, both beautifully finished with quartz counters, as well as a laundry room. With its own separate entrance, this lower level is ideal for multigenerational living, providing both privacy and comfort. Conveniently located close to parks, schools, scenic trails, and with easy access to the 403, this home offers both tranquility and convenience, making it the perfect place for your family to call home. (id:59646)
55 Hitchman Street Unit# Upper
Paris, Ontario
Welcome to this breathtaking Boughton 10 model home, located in the highly sought-after Victoria Park neighbourhood in Paris. This UPPER LEVEL UNIT offers 2,820 sq ft of meticulously designed living space, the perfect balance of luxury, style, and practicality for modern living. As you enter, you’re greeted by impressive 16-foot ceilings in the foyer, setting the tone for the rest of the home. The open, airy layout features contemporary finishes throughout, providing a seamless flow from room to room. The spacious eat-in kitchen is a chef’s dream, with elegant quartz countertops, SS appliances, and a large walk-in pantry. This area opens to both a dining space and a welcoming living room with fireplace—ideal for hosting family and friends or simply relaxing in style. Upstairs, you'll find a spacious primary bedroom retreat, complete with a large walk-in closet and a stunning 5-piece ensuite. A second bedroom offers its own private 3-piece ensuite, while the third bedroom enjoys bathroom privileges and the fourth bedroom is conveniently located across the hall from the main full bathroom. The ample space provides plenty of room for family, guests or a home office. A well-appointed laundry room completes the upper floor for added convenience. Conveniently located close to parks, schools, scenic trails, and with easy access to the 403, this home offers both tranquility and convenience, making it the perfect place for your family to call home. (id:59646)
236 - 3320 Meadowgate Boulevard
London South (South U), Ontario
Welcome to Woodvale Walk and this beautiful 1 storey stacked townhome! Showcasing hardwood floors and quality bedroom carpets, this 2 bed, 1.5 bath unit is feature rich with pride of ownership obvious to you with every step in this owner occupied unit. With main floor laundry, full cheater-ensuite, oversized bedrooms, open concept floor plan that somehow also maintains a foyer entrance, an eat-in kitchen flowing seamlessly to a walk-out oversized, private back deck, and a guest powder room washroom, you have everything you need in an easily accessible space! As a main level unit, you also have the benefit of doubling your space with a full sized basement. Though unfinished, some drywalling is complete along with a bathroom rough in. Added development potential awaits for increased personal enjoyment and sweat equity opportunity! As an added bonus, this condo corporation is well managed with low fees and fully covers roof, exterior windows and doors, lawn care, snow removal, and more! Located well near schools, school bus routes, and parks as well as easy 401 access and seamless travel into White Oaks shopping area, there's an awfully large number of reasons to add this to your list of home visits! Book today! (id:59646)
243 - 2025 Meadowgate Boulevard
London South (South U), Ontario
Welcome to coveted Coventry Walk! This spacious, fully detached 1-storey gated community condo! Features throughout include a new deck (2023), new AC (2023), new dishwasher, hardwood flooring, a 2 car garage, and a fully finished basement level. A lovely unit with windows on all sides and a private bedroom ensuite. Enjoy private use of your own driveway with visitor parking available. Bright, warm, and open, enter through a welcoming front foyer and through to your living room with 9 foot ceilings throughout. The kitchen flows wonderfully to your newly built back deck facing a brick walkway, away from roads and noise. With a large family room with fireplace, additional bedroom, and complete 3 piece bathroom in the basement, extend your home's entertainment value throughout! Located conveniently near shopping, parks, and easy highway access is complete with great comfort. Finally, be sure to visit the condominium's clubhouse with recreation space, a gym, and indoor swimming pool! Topped off with a wonderfully active community of mostly senior living, this truly is a wonderful place to land. (id:59646)
130 Toohey Lane
London North (North A), Ontario
Medway Meadows - North London - Masonville. This immaculate brick, custom executive built 2-storey, 4 bedroom, 4 bathroom, 3 fully finished floors on a quiet, highly desired family street. A large home, inviting covered front veranda, beautiful curb appeal, lots of corner/windows, with a south/west rear exposure, very bright and airy. Open concept kitchen / sunken family room with hardwood, fireplace, and high ceilings, formal dining room/living room. Eatin' area bump out, overlooking your own private oasis with high cedars and landscaping and patio. Upper large primary bedroom with 5-piece ensuite bath, jacuzzi tub, shower, and walk-in closet. Many updates, furnace and A.C. - 2024, freshly painted, insulated garage doors - 2024, roof - 2019, just move in and enjoy. The lower level center stair design flows to a huge rec room, office, and den with its own bathroom and extra storage, all carpet-free with laminate floors. This exceptional home is in one of London's most sought-after neighborhoods. Minutes to Western - University Hospital, churches, Masonville Mall, YMCA, exceptional schools, walking / biking trails, ravine, and all the amenities of North London. Luxury living at its BEST. A quick close is possible. (id:59646)
419 Hampton Heath Road
Burlington, Ontario
Welcome to this spacious and well-maintained bungalow with finished basement and double driveway, on a premium 62x120ft lot, in the very desirable and sought-after, family-friendly neighbourhood of Elizabeth Gardens in southeast Burlington, on the Oakville border. This home shows pride of ownership, has many quality updates, good bones, a desirable floor plan, and great curb appeal. The home features 3+2 bedrooms, 2 full bathrooms, over 2000sqft of finished living space, an eat-in kitchen with quality black stainless steel appliances including a gas stove, double sink, backsplash, lots of cupboard space, and side door entry, a spacious living room with crown moulding and large picture window, 3 bedrooms, all overlooking the backyard, including one with double doors to the deck and yard, a fully renovated main bathroom with a skylight, and a glass enclosed tub/shower with quartz wall panels, a separate side door entrance and a fully finished basement making for an ideal in-law suite or rental potential with large rec room with pot lights, 2 bedrooms (or gym and office if preferred), a full bathroom, finished laundry room, and 2 spacious storage rooms, professionally landscaped front yard with interlock, armour stone, stone steps, and low maintenance gardens, a double driveway with parking for 3, and a large fully fenced backyard with mature trees, large wood deck with gazebo, and 2 garden sheds. Also, hardwood floors throughout the main level (tile in kitchen, bath, and foyer), quality laminate flooring throughout lower level (tile in bath and laundry), updated exterior doors, and freshly painted throughout. An amazing location, steps to quality schools, the lake, parks (including the new Burloak Watefront Park), new Skyway Community Center, shops, dining, and more, and literally just minutes to highways, the GO, and endless other great amenities. This house would be a pleasure to call home! Don’t hesitate and miss out on this one! Welcome Home! (id:59646)













