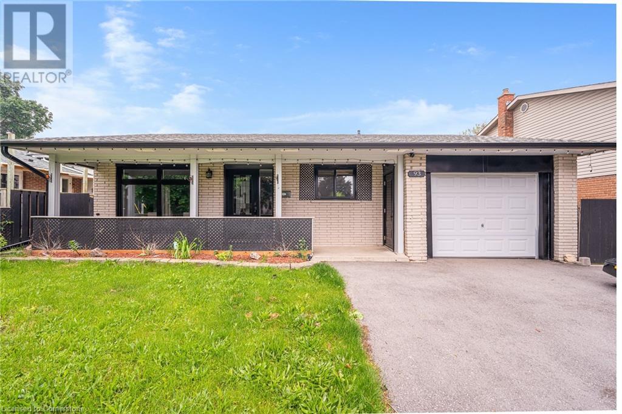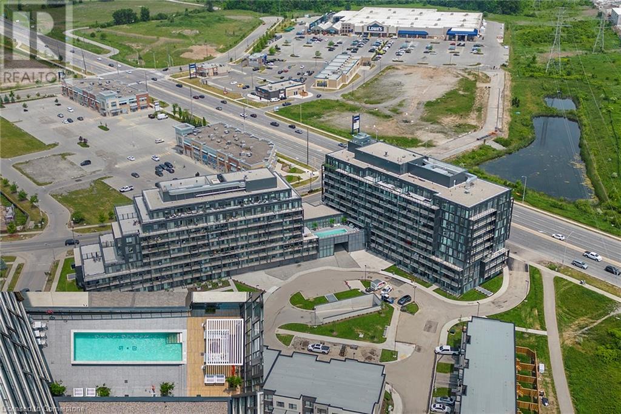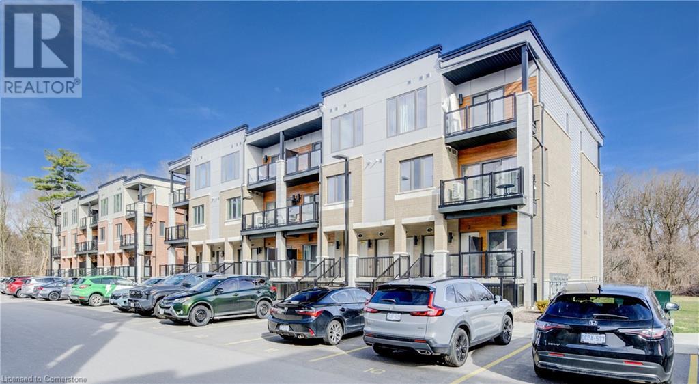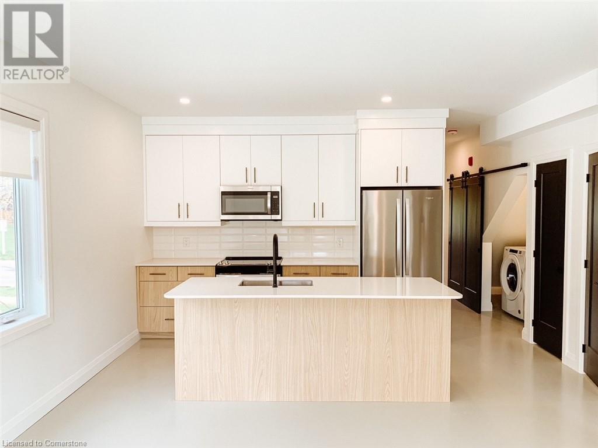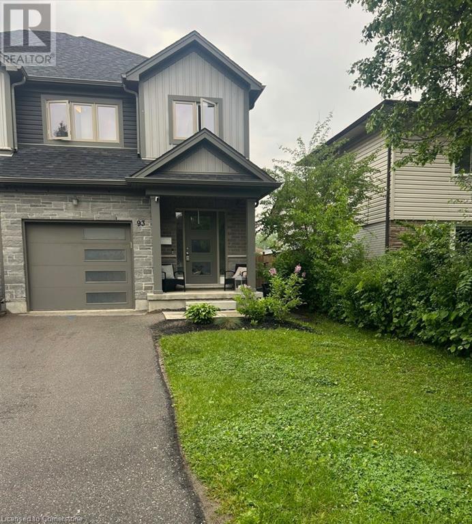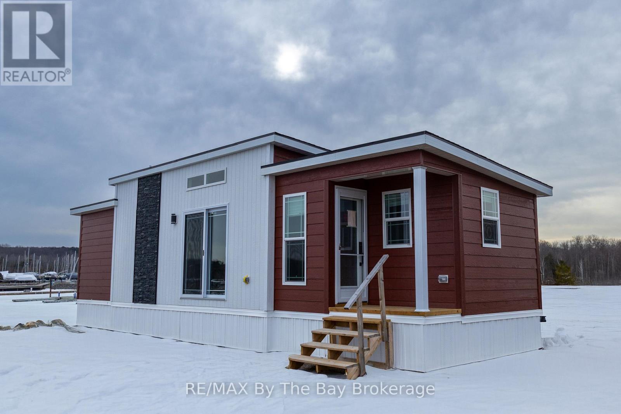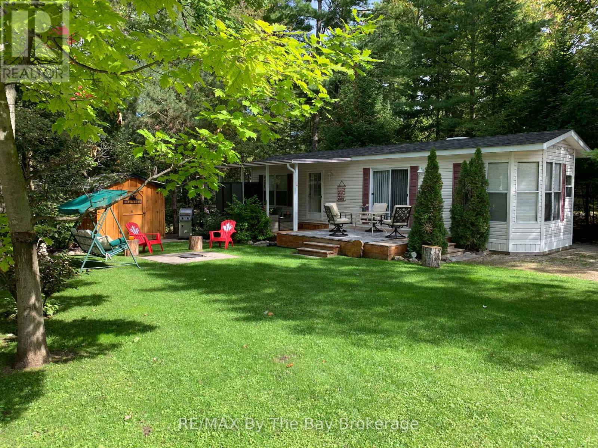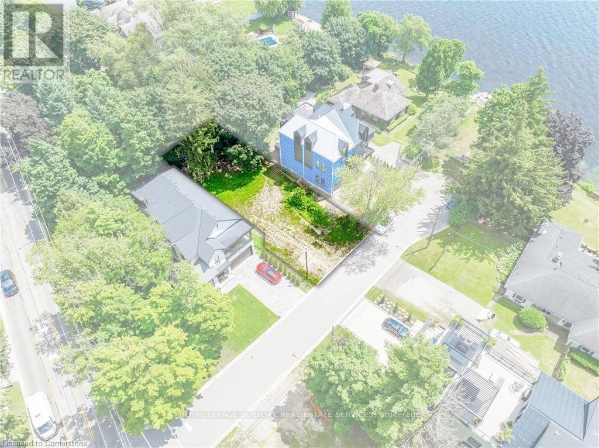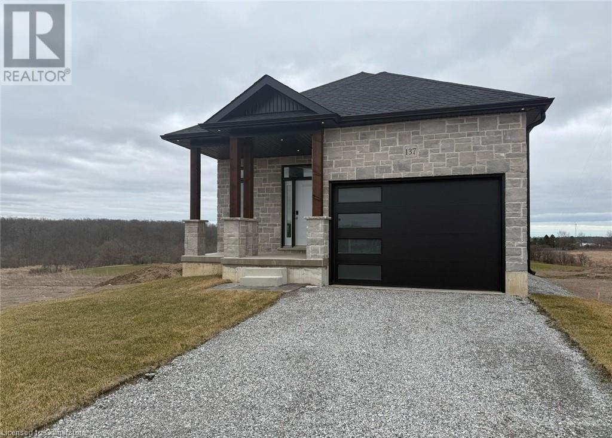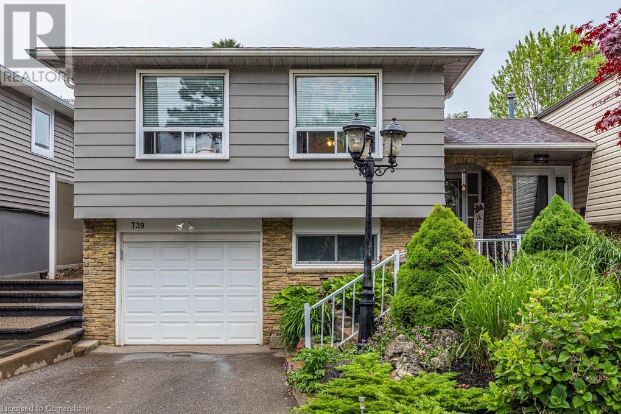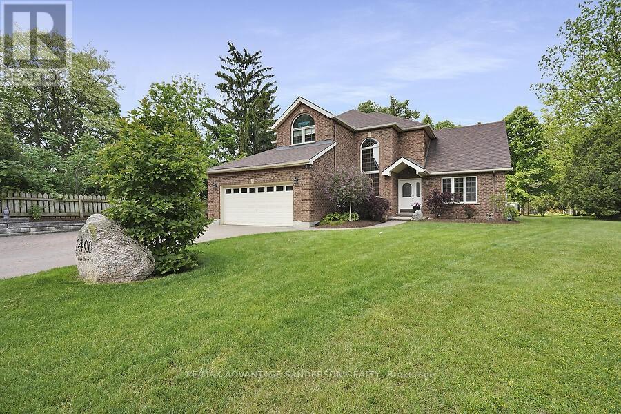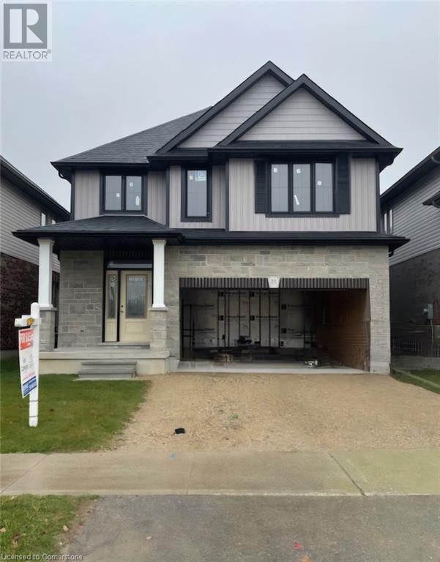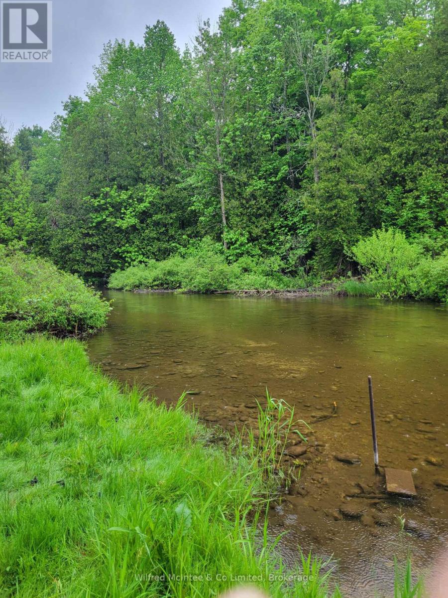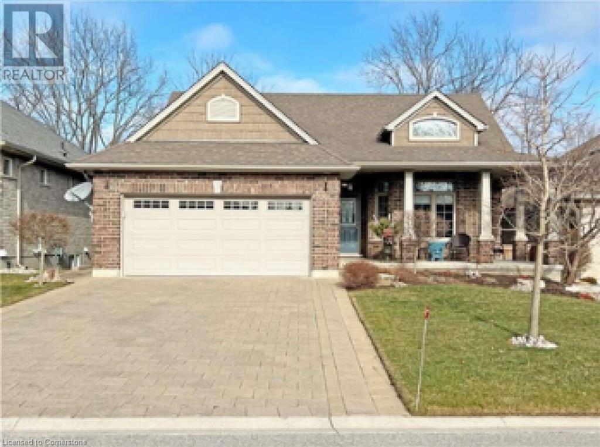93 Christopher Drive
Cambridge, Ontario
This delightful 3-bedroom bungalow offers the perfect blend of comfort, functionality, and outdoor relaxation. Nestled on a generous fully fenced lot, this property is ideal for families or anyone seeking a peaceful retreat. As you enter, you'll be greeted by a spacious and inviting living area that boasts natural light and a warm atmosphere. The open layout seamlessly connects the living room to the dining area, making it perfect for entertaining friends and family. The well-appointed kitchen features modern appliances and ample storage. Three bedrooms provide plenty of space for rest and relaxation, each with ample closet space and large windows that invite in the sunshine. The basement is complete with a second kitchen, providing additional living space and endless possibilities. Whether you envision it as an in-law suite, a home office, or a recreational area, this versatile space is sure to meet your needs. Step outside to your private oasis, where you'll find a newer above-ground pool, perfect for those hot summer days. The expansive yard is fully fenced, offering a safe space for children and pets to play freely and a shed with hydro for additional storage and workspace. Additional features include an attached garage and double-wide parking for ease of use. Located in East Galt closes to schools, parks and all amenities. Don't miss out on this opportunity to own a bungalow that combines modern living with outdoor enjoyment. Schedule your showing today! (id:59646)
3200 Dakota Common Unit# B615
Burlington, Ontario
Experience elevated urban living in this stunning 1-bedroom, 1-bathroom suite, complete with a private balcony—your perfect retreat at the end of each day. Floor-to-ceiling windows flood every corner of the open-concept layout with natural light, highlighting the sleek, modern finishes throughout. The gourmet kitchen boasts stainless steel appliances and elegant quartz countertops, continuing seamlessly into the bathroom for a cohesive, upscale feel. Say goodbye to laundromat trips with convenient in-suite laundry, and embrace effortless living with ADI Home Smart Suite technology at your fingertips. Included is one dedicated underground parking spot, plus your own private locker and high-speed internet, ensuring everything you need is right at home. Step outside your suite and discover an array of unparalleled amenities—an upcoming rooftop lounge with pool and barbecue area, a state-of-the-art fitness and yoga facility, steam and sauna rooms, a party room, and an entertainment lounge designed for social gatherings. A 24/7 concierge service stands ready to cater to your every need, offering peace of mind and a true sense of luxury. Ideally located in Burlington, this residence provides effortless access to shopping, dining, transit, and major highways. Don’t miss the chance to make this sophisticated condo your own and elevate your lifestyle today. (id:59646)
25 Isherwood Avenue Unit# A1
Cambridge, Ontario
This modern, upgraded end-unit townhome offers 3 spacious bedrooms, 2 full bathrooms, and 1,150 sq.ft. of thoughtfully designed living space with pot lights throughout. Located in a prime area of Cambridge, it delivers both comfort and convenience in a desirable community setting. Step into a bright, open-concept living room featuring soaring 9’ ceilings and abundant natural light, with a sliding glass door that leads to your private patio backing onto peaceful greenspace. The stylish kitchen is perfect for entertaining, equipped with a large quartz island, granite countertops, stainless steel appliances, and generous cabinet space. The primary bedroom includes a walk-in closet and a sleek ensuite bathroom with a glass shower enclosure. Two additional well-sized bedrooms, a second full 4-piece bathroom, and in-suite laundry complete the layout. This home is carpet-free throughout for easy maintenance. Extras include one parking space and 1.5 Gbps high-speed unlimited internet, all included in the affordable condo fees. Ideally situated near Cambridge Centre, excellent schools, the Grand River, Galt Country Club, downtown Cambridge, Highway 24, and just a short drive to Hwy 401 — this home is perfect for anyone seeking a low-maintenance, move-in-ready lifestyle. (id:59646)
150 Alma Street Unit# 203
Rockwood, Ontario
Welcome to Suite 203 a beautiful 2 bedroom unit in the 150 Alma Luxury Apartments. Suite 203 features a spacious layout with 2 bedrooms and 1.5 baths. Meticulously designed, this suite is finished top to bottom with elegant finishes, designer kitchen & bathrooms, heated polished concrete flooring, smart home technology and a heated private balcony. The designer kitchen is equipped with stainless steel appliances, quartz countertops and custom cabinetry. This suite is complete with 1 parking space. Additional parking spaces are available to rent. Simply move in and enjoy a worry-free chic lifestyle in the heart of Rockwood. (id:59646)
93 Highman Avenue
Cambridge, Ontario
END UNIT | 3 BEDROOM TOWNHOME FOR LEASE. This stylish end-unit townhome offers over 1,300 square feet of open-concept living in a bright and airy layout designed for modern comfort. The main floor features a sunlit living room with walkout access to a private outdoor space—perfect for your morning coffee or evening relaxation. Upstairs, you’ll find 3 generously sized bedrooms, including a serene primary suite with a walk-in closet and a private ensuite bathroom. With 2.5 bathrooms, a single-car garage, and an additional parking space in the driveway, this home delivers both functionality and ease. Backing onto a mature residential area, you’ll enjoy a peaceful setting while still being minutes from schools, parks, shopping, and essential amenities. Utilities (heat, hydro, gas, water, and hot water heater) are the responsibility of the tenant. A full credit report, including score and history, is required with all applications. Available July 1st. (id:59646)
4 Ferris Boulevard
Thamesford, Ontario
FOR RENT! Stunning 4 bedroom, 3.5 bathroom two story home with 2 car garage is located on large 60x139 pool size fully fenced corner lot in upscale Thames Springs, south Thamesford offering great curb appeal with Upgraded stone front, Stone paved driveway and double entry doors. Main floor features 9ft ceiling, open concept living room/kitchen/dining design, pot lights, laundry room, mudroom with built-in bench unit with garage access. Engineered hardwood and large format tiles throughout main floor. Designer kitchen boasts quartz countertops, a center island, many pots/pan drawers, soft close hinges, backsplash tile, crown molding and Upgraded taller kitchen cabinets. Kitchen overlooks large family room with gas fire place and custom shelving. Walkout from Dining area with access to covered porch for your summer fun! 2nd floor features 4 Bedrooms and 3 full bathrooms. The large master suite offers walk-in closet & luxury 5pc ensuite with tiled floors, quartz counter, double sinks, soaker tub & tiled glass shower. 2nd bedroom also feature ensuite bath. 3rd and 4th bedrooms share 3rd bathroom. Basement has high ceilings, over sized windows and lots of storage or Gym area. Other features include; 200 Amps service, decora style switches, larger baseboards, High efficiency forced air furnace, central Air conditioning, HRV ventilation system and programmable thermostat. Near parks, arena, skate park, splash pad & soccer fields. Location: Quick commute to London, Woodstock, Ingersoll. Easy 401/403 access and A stress-free drive to Stratford, KW/Cambridge, Brantford. Desirable village living for your family. Some iterior photos are from model home. (id:59646)
64 - 3282 Ogdens Beach Road
Tay, Ontario
This brand-new 2-bedroom, 1-bathroom Cognashene Cottage offers 540 sq ft of modern, turnkey living on a stunning waterfront lot overlooking the marina harbour. Ready for Spring occupancy, its the perfect opportunity to enjoy the 2025 cottage season in style and comfort. The open-concept layout features a spacious living area and kitchen, ideal for entertaining or relaxing after a day on the water. The cottage also includes a beautifully appointed master bedroom with an ensuite. The covered porch is perfect for enjoying the peaceful surroundings and marina views. Designed for those seeking a compact yet functional cottage experience, this unit offers everything you need for seasonal enjoyment. Wye Heritage Marine Resort provides an exclusive 8-month seasonal experience, from spring to fall, along with amenities like heated swimming pools, a sports court, restaurant, beach, and boating services. As an owner, you'll receive a guaranteed boat slip and a 20% discount on slip fees. Don't miss this rare opportunity to own a waterfront retreat in one of the resorts most coveted locations! (id:59646)
G4 - 85 Theme Park Drive
Wasaga Beach, Ontario
Nestled in a secluded haven within the beloved Countrylife Resort, this Huron Ridge Resort Cottage (2001) invites you into a world where summer dreams unfold effortlessly. Open for seven blissful months (April 25th-November 16th), this 2-bedroom, front-kitchen retreat gleams brighter than the day it first rolled off the factory floor. Step outside and discover a outdoor sanctuary 15x10 ft. hard-roofed haven and an expansive 317 sq. ft. deck designed for long afternoons of laughter and twilight gatherings under the stars. Perched on one of the most coveted lots, this gem is just a short, carefree stroll to the sandy shoreline. With parking for two cars and ample space for a golf cart and bicycles, convenience is at your fingertips. The low-maintenance exterior, complemented by a new roof (2019), ensures worry-free relaxation. Mostly furnished and impeccably maintained, this Cottage is ready for your family to create endless summer memories. Beyond your private escape, the gated resort offers a storybook of amenities, 5 sparkling pools, a splash pad, a vibrant clubhouse, tennis courts, playgrounds, mini-golf, and of course, private gated beach access. The 2025 seasonal site fees are $5,800.00 + HST, covering the use of all amenities and secure access by both car and beach entrance. A true pleasure to show, this magical retreat awaits its next chapter, will it be yours? (id:59646)
153 Pike Creek Drive
Cayuga, Ontario
Welcome to 153 Pike Creek Drive, a pre-construction opportunity by Springfield Construction Ltd. in the heart of Cayuga! This future 4-bedroom, 4-bathroom home will offer 2,035 sq. ft. of modern living space, thoughtfully designed for comfort and functionality. The main floor will feature an open-concept layout, seamlessly connecting the spacious family room, stylish kitchen, and bright breakfast area perfect for entertaining. Upstairs, the primary suite will include a 4-piece ensuite, while two of the additional three bedrooms will have private ensuite bathrooms for added convenience. Situated on a 40' x 114' lot, this home will include a double-car garage, full basement, and premium finishes throughout. Please note that the photos shown are from the Willow Model. Located in a growing community with easy access to amenities, schools, and parks, this is a fantastic chance to secure your dream home before completion! Don't miss out schedule your showing now! Please Note: Price is subject to change. An additional $50,000 will be added if the buyer is a non first-time home buyer. (id:59646)
235 Green Street
Burlington, Ontario
Situated on one of the most coveted streets in South Burlington, this ready-to-build lot spans ~50 feet in width and ~120 feet in depth, providing ample space for a three-story custom home and pool. Located on Green Street, a quiet cul-de-sac south of Lakeshore Road, this pocket offers lake views, mature trees, and a short walk to downtown Burlington, the waterfront, and all amenities. The property will be sold with detailed architectural plans for a stunning custom home, including an approved building permit, site plan, elevations, and floor plans, as well as approval for multiple variances from the Burlington Committee of Adjustments. Leverage the savings from no demolition costs and capitalize on the cost and time savings of the completed permits and all supporting documents. Sewer, water, gas, and electrical services were completed in 2019. Seller financing is available for qualified buyers, and all documents are available upon request. (id:59646)
1489 Rusholme Crescent
Burlington, Ontario
Welcome to this well cared home situated in a family-friendly Burlington neighbourhood in the Palmer community. Excellent value for this spacious 4 Bedroom family home on a quiet tree-lined street. All 4 BR are on the upper level, so perfect for young families. Generous sized liv/dining room, eat-in kitchen with walkout to a private yard with mature trees and perennial gardens. Main floor family room with fireplace and walkout. Walking distance to schools, shopping and within minutes to highways. (id:59646)
15 Hickory Avenue
Niagara-On-The-Lake, Ontario
Stunning freehold townhome with double garage on a highly desirable street in St. Davids, Niagara-on-the-Lake. Hickory Ave is a sought-after street, known for friendly neighbours, well cared for homes, and a mix of townhomes with million dollar++ single homes. NO FEES! Live on a regular town street with space and privacy. Just minutes to all amenities...cafes, shopping, wineries, and more! This is an ideal property for those looking for one floor living and seeking a PREMIUM LUXURY home. The builder, Rinaldi Homes, is a premium long time builder here in Niagara. See the third photo for the list of features. Enter to a large foyer, from there you can see right through to the garden paradise in the rear yard. The main floor has 2 bedrooms, laundry room, 2 bathrooms, living room with gas fireplace, large eat-in kitchen with island, and walk-in pantry. Premium S/S appliances, 4 shutters throughout. Walkout to the rear yard from both dining room and primary bedroom. Lower level is finished with another living room, office area, bedroom, and bathroom. The rear yard is complete! Everything has been thought of. Includes a covered porch, mature plantings, shrubbery, and very private. Nothing to do but move into this spectacular residence you can call home. (id:59646)
137 Pike Creek Drive
Cayuga, Ontario
Welcome to this unique opportunity to own a beautifully designed home with incredible potential. This two-bedroom, two-bathroom bungalow features an open-concept layout, offering a spacious and airy feel. The home is currently at the drywall stage, providing a blank canvas for you to personalize with your choice of finishes. With no flooring, paint, kitchen, or bathrooms installed, this is the perfect chance to create your dream interior. The full walkout basement enhances the homes versatility, offering additional living space or future expansion possibilities. Situated in a desirable location with no backyard neighbors, this property provides privacy and tranquility. Dont miss this chance to customize a home to your exact tastes and preferences! Please Note: Price is subject to change. An additional $50,000 will be added if the buyer is a non first-time home buyer. (id:59646)
739 Hager Avenue
Burlington, Ontario
This is your opportunity to own a freehold semi-detached home in one of Burlington's most sought after neighbourhoods. Welcome to 739 Hager Ave. This 3+1 bedroom, 1.5 bathroom home, is ideally situated on a quiet, tree-lined street in the heart of Burlington. Walking distance to Spencer Smith Park, the lakefront, the GO Station, and all the shops, cafés, and restaurants downtown has to offer — this is a location that truly has it all. Inside, you're greeted by a bright and welcoming foyer perfect for kicking off those boots. Your main floor offers sun-filled living and dining rooms, perfect for everyday living and hosting family and friends. The eat-in kitchen offers plenty of space for morning coffee or weeknight dinners. Upstairs, Three generously sized bedrooms and a full 4-piece bathroom complete your main level. The finished lower level adds incredible versatility with a cozy rec room with fireplace, extra bedroom or office ideal for guests, teens, or working from home. Inside entry from garage makes this space extra versatile. Step outside and unwind in your very own backyard oasis, featuring a peaceful pond, an extended deck, and a covered gazebo — the perfect setting for warm summer evenings and weekend barbecues. With an attached garage, private drive, and unbeatable walkability, 739 Hager Avenue offers the perfect blend of comfort, character, and convenience! (id:59646)
5055 Greenlane Road Unit# 101
Beamsville, Ontario
Recently built 1 bedroom plus Den condo comes with 1 underground parking spot, 1 storage locker & a state of the art Geothermal Heating and Cooling system which keeps the hydro bills low!!! The unit features an open concept floor plan with a fabulous kitchen overlooking the living space and a direct walk-out to your outdoor patio. The condo is complete with a 4 piece bathroom and in-suite laundry. Enjoy all of the fabulous amenities that this building has to offer; including a party room, modern fitness facility, rooftop patio and bike storage. Situated in the desirable Beamsville community with fabulous dining, shopping, schools and parks. 25 minute drive to downtown Burlington, 20 minute commute to Niagara Falls, you don’t want to miss this opportunity, book your showing today! (id:59646)
2446 Kains Road
London South (South A), Ontario
Prestigious Eagle Ridge (Riverbend) neighbourhood in London's very desirable west end. Minutes to schools, fantastic restaurants, trails, shopping and more. This was the builders (Palumbo Homes) own dream home with over 4000 square feet of finished space and many upgrades including a rare feature of NINE FOOT CEILINGS ON MAIN AND UPPER LEVEL WITH EIGHT FOOT DOORS. Stunning STAYCATION BACKYARD with heated salt water pool installed by Pioneer Pools (always professionally opened and closed by them)and a Bull Frog hot tub. The rear yard features pool cabana and bar as well as heated 2 piece washroom with outdoor shower and hot and cold water and a covered concrete porch overlooking yard and pool. Featuring 4 bedrooms PLUS huge BONUS ROOM over the garage, bamboo hardwood flooring on most of main level and upper hallway. Gorgeous updated kitchen with quartz counters, extended breakfast bar, walk-in pantry and an extensive amount of cabinetry. Beautiful great room with gas fireplace and updated modern tile feature wall. Fully finished lower level with exercise room, huge family room with fireplace and updated 3 piece bathroom in 2023. Many updates throughout this home including: updated kitchen including new kitchen hood vent in 2024, new garage door openers in 2024, epoxy floor in garage, furnace and central air approx 2 years ago, new pool heater, salt water generator in 2024, pool pump is a variable speed pump, bathroom ensuite renovated with heated floors approx. 3 years ago. Professionally redesigned interior by Jillian Summers....you wont be disappointed! Extensive use of California shutters throughout. 6 appliances included. (id:59646)
1400 Rabbitwood Court
North Middlesex (Alisa Craig), Ontario
Custom built family home on a large mature lot. Situated on sought after Rabbitwood court. Very spacious rooms throughout. Sunken family room with a wood burning insert overlooking the backyard and open to the kitchen area is perfect for entertaining. Formal living room and dining room combination with vaulted ceiling is large enough for those bigger family gatherings. Upstairs are 3 good sized bedrooms and a luxury ensuite with jacuzzi tub. Great private backyard with a 25 ft X 12 ft shed with concrete floor, storage loft and hydro. Above ground pool. A rare find in a great community! (id:59646)
55 Country Club Estates Drive
Elmira, Ontario
ANOTHER gorgeous FINORO custom built home! This enlarged Glendale plan offers an open concept floorplan and 4 upper level bedrooms! Imagine moving into a superior quality home without having to wait over a year for it to be completed? This modern family sized home has something for everyone in your growing family. The main floor is lit up with 22 potlights! You are going to fall in love with the spacious kitchen offering both electrical and gas hook ups for your stove, a breakfast bar in the peninsula, and a large pantry cupboard. The formal dining room offer offers a walkout to your future sundeck. Just wait until you see what's upstairs! A primary bedroom suite with your own large walk-in closet and a gorgeous 3 piece ensuite equipped with a tile and glass door shower measuring 4'10 by 3'1. But wait...there's more! The home offers a large unfinished basement complete with a rough-in for a 4 piece bathroom and room for 2 additional bedrooms and a large Recreation room all brightened by 3 large windows. Other finishing touches and upgrades include quality windows and doors by Jeld Wen, a 200 amp hydro service, a Fantech air exchanger, central air conditioning, paved asphalt driveway and so much more to see! The photos and virtual tour attached to this listing are taken from another listing (63 Country Club Estates) with the intent to give you a sense of the quality and style that this home will be finished with. (id:59646)
183 Anderson Drive
West Grey, Ontario
73 feet Styx River frontage via this 0.626 acre serviced lot on a dead end street in Crawford. Peaceful private camping and recreational opportunities offered in this lovely rural hamlet (campground, restaurant and convenience store). With a drilled well, hydro hook-up and driveway installed, this well maintained lot offers convenience and style. Ready for your RV or take advantage of the bunkie and 2 sheds surrounded by landscaped paths. (id:59646)
70 Gerber Drive
Perth East (Milverton), Ontario
Welcome to 70 Gerber Drive, Milverton! This stunning 5-bedroom, 4-bathroom home offers exceptional space and comfort, perfect for families or those who love to entertain. Featuring a bright and airy open-concept layout with soaring 9-foot ceilings, this home is designed to impress.The kitchen is a chefs dream with an island, hard surface countertops, and plenty of space for hosting. The spacious primary suite includes a walk-in closet, a luxurious soaker tub, and a separate shower for your relaxation. Enjoy the convenience of main floor laundry and a beautifully finished basement complete with a wet bar area, a dedicated office space, and a walk-up to the attached 2-car garage. Step outside to a gorgeous deck, ideal for outdoor entertaining, and a generously sized yard perfect for family activities or quiet evenings . Dont miss your chance to own this incredible home in a charming town of Milverton. Schedule your private showing today! (id:59646)
1141 Kanawa Lane
Algonquin Highlands, Ontario
A Rare Slice of Cottage Country on Kushog Lake! Full of Possibility! Tucked away at the end of a quiet road, this southwest-facing, level lot on stunning Kushog Lake offers a rare opportunity to create the lakeside retreat your family has always dreamed of. With breathtaking sunsets, a clean sand and rock shoreline, and direct access to the coveted Kushog St. Nora Lake chain, its an ideal setting for swimming, boating, fishing, and soaking up the peaceful rhythm of cottage life. Surrounded by Trent University land, you'll enjoy enduring privacy and a deep connection to nature where the call of the loons and the laughter of kids playing in the woods set the tone for slow, meaningful days. The property includes two charming vintage cottages, one approximately 650 sq. ft., the other 600 sq. ft., both with over 50 years of family history. Located just steps from the water, they offer a rare and valuable footprint for rebuilding. Whether you're dreaming of a brand-new custom build or ready to gather friends, grab your toolboxes, and roll up your sleeves, this property is ready for its next chapter. Also included is a lakeside boathouse with a boat lift system and ski boat, a workshop, private boat launch, and hydro already in place providing all the essentials to get started. With its wide-open space, mature trees, and unbeatable waterfront views, this special spot is perfectly suited for a family compound, weekend getaway, or full-time lakeside living. There's work ahead, but the reward? A place where stories are written, memories are made, and generations come together. (id:59646)
1998 Alsop Road
Highlands East (Glamorgan), Ontario
Fantastic Opportunity to Own on Little Glamor Lake! Dont miss your chance to enter the Haliburton Highlands cottage market with this beautifully maintained, turnkey 3-bedroom, 1-bathroom cottage on the sought-after shores of Little Glamor Lake with 102.4 ft of frontage. Set on an impressively deep lot, there's plenty of room to add a garage or outbuilding to suit your needs. This bright and airy cottage features modern finishes throughout and comes fully furnished just bring your bags and start enjoying cottage life. With a strong rental history, this property also offers great income potential. The gently sloping lot provides easy access to the clean, clear waters of Little Glamor Lake, perfect for swimming, water sports, and family fun. The lake is ideal for boating and well-known for excellent bass and lake trout fishing. Extend your living space outdoors with a cozy sitting area, perfect for evening games, movie nights under the stars, or relaxing by the fire with loved ones. Opportunities like this don't come around often. Contact us today for more information or to book your private showing! (id:59646)
417 Mccullough Crescent
Kincardine, Ontario
Don't be deceived from the street! Custom built by O'Malley homes in 2017 this spacious open concept home sits on a peaceful, private ravine lot.The tumbled stone exterior wraps the home in warm colour tones that continue inside.Family and friends will share in the welcoming atmosphere as soon as they step inside.The centre of the home is the living room, kitchen and dining area. All will enjoy the view to the green vistas that the sloping ravine lot offers. A fireplace centres on a feature wall ready for your books and treasures. From the leathered granite kitchen island you can enjoy the conversation with your guests.The soft close cabinetry provides an abundance of easy access storage.The primary suite is to the south side of the home while three other large bedrooms and a full bath are on the opposite side of the home.The primary bedroom's trayed ceiling, array of windows and access to the upper deck creates an oasis to escape the day. The ensuite bath provides a walk-in shower, in-floor heating and double sinks with good storage below each sink. Each of the three other bedrooms on the main floor have generous closet space and share the full bath.The lower level is equally surprising .The family room has a free-standing fireplace and custom built wet bar. A three piece bath and 2 more bedrooms are ready for extra guests. The games room could be a seventh bedroom with great storage.Double doors from the family room exit to a covered lower deck and lead you out to the yard and garden areas down to the firepit.The garden shed benefits from connection to the 9 zone irrigation system.The two vehicle garage provides entry to the laundry/mudroom and stairs down to the workshop. Sitting on almost an acre this 4025 sq ft home has much to offer.Welcome to the sought after area of Stonehaven with trails, soccer fields and a dog park, quick access to Bruce Ave to Hwy 21 or to the Station Beach. (id:59646)
20 Ensley Place
Port Stanley, Ontario
For more info on this property, please click the Brochure button. Immaculate custom built home located on a quiet cul-de-sac, backing onto a treed ravine, in Port Stanley. You will love this four bedroom brick bungalow with walk-out basement. Both front and rear yards are professionally landscaped and have irrigation. Double garage length that will fit your pickup truck. Extra wide paver stone driveway, paver stone stairs down the side of the house leading to totally fenced rear yard. Covered front porch, rear upper deck with stairs to lower paver stone patio, as well as a 3 season room. Upon entering the foyer, your are welcomed into the open concept living area which features the bright dining room with cathedral ceiling and transom window and the open great room and kitchen. Large kitchen island, pantry, stone backsplash and ceramic flooring. Cozy great room with its beautiful gas fireplace, a bright wall of windows overlooks the rear yard and ravine and has access to the upper deck. The primary bedroom entrance with double doors, walk in closet and 5 pc ensuite with soaker tub, walk in shower and double sinks. The second bedroom is on the main floor as well as another 4pc bath, and laundry/mud room. Lower level has heated floors and laminate flooring and could have amazing in-law potential or additional living space for your family. The spacious family/games room has built in cabinets/entertainment centre with quartz countertop, and a built in wet bar. There are 2 additional bedrooms, one with a Murphy bed, insulation in the walls, as it was used as on office, and another 5 pc bath. Other features include electrical surge protector, furnace humidifier, life breath system, new sump pump 2022, new rental water heater 2022 plus more. (id:59646)

