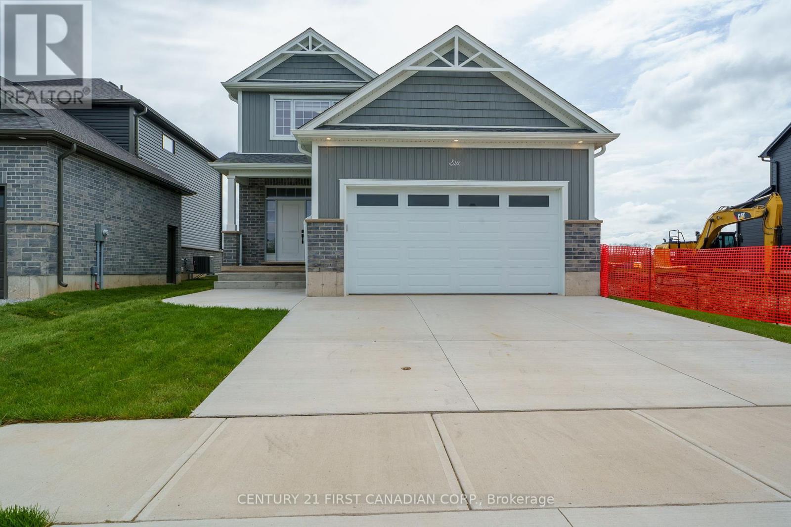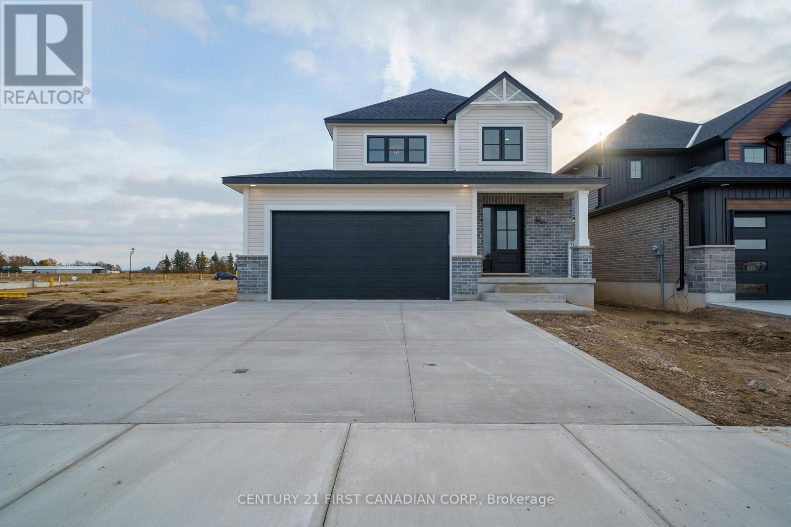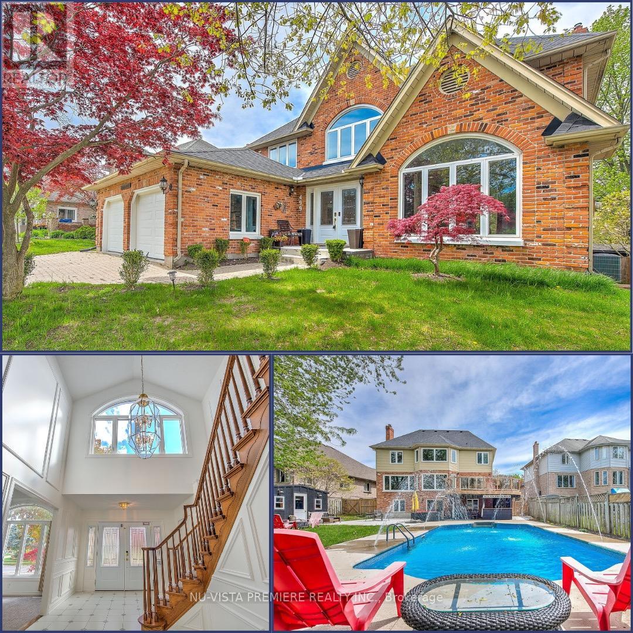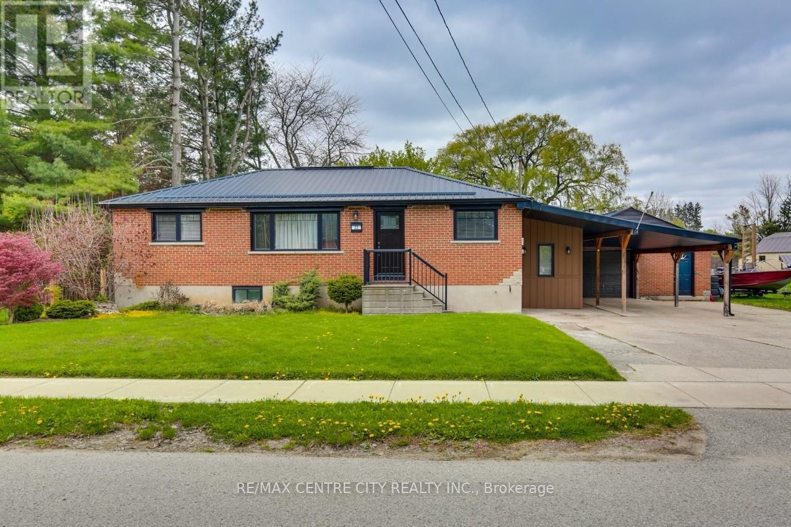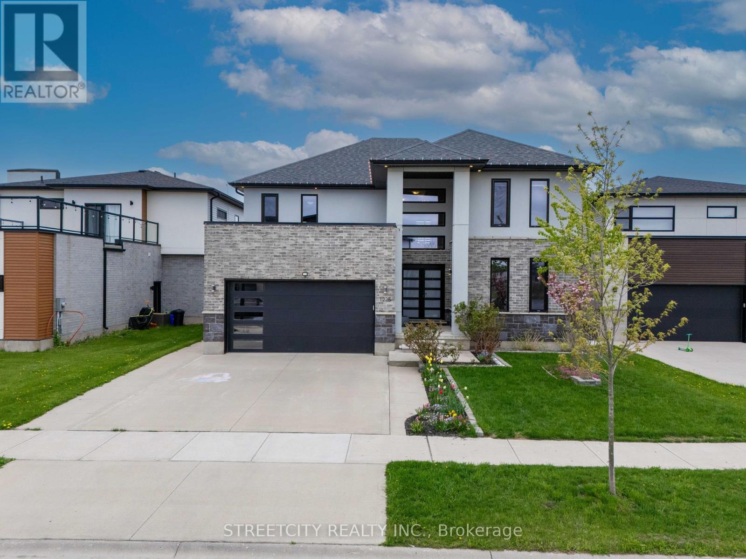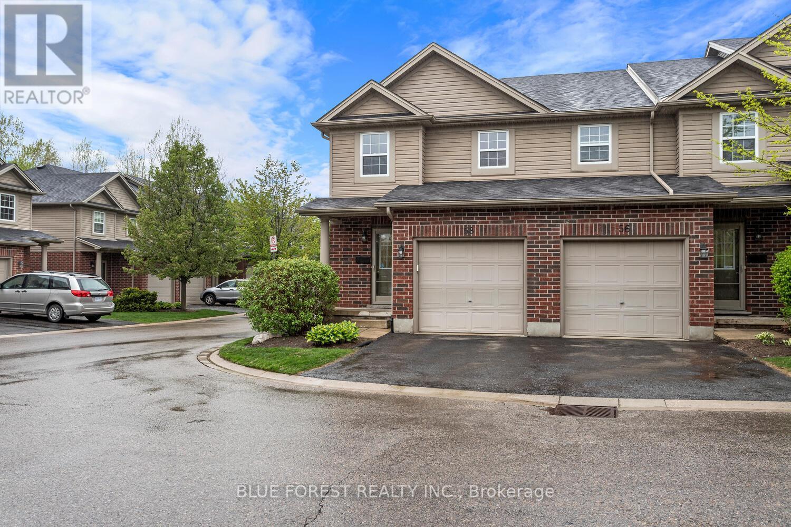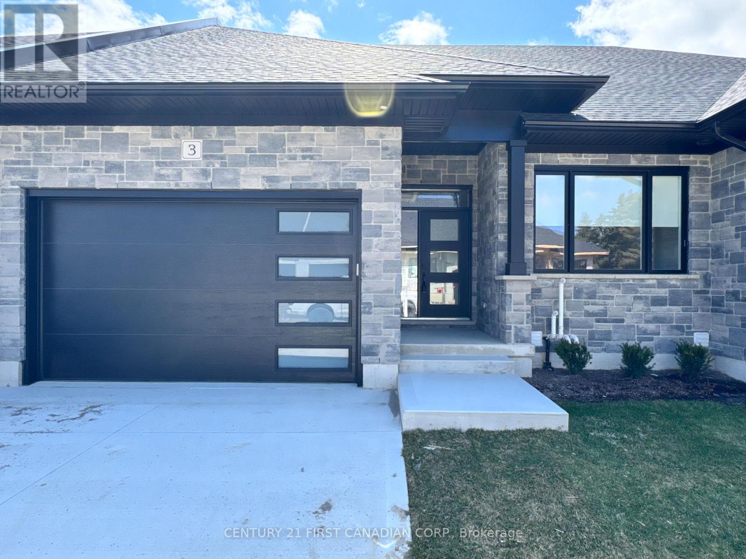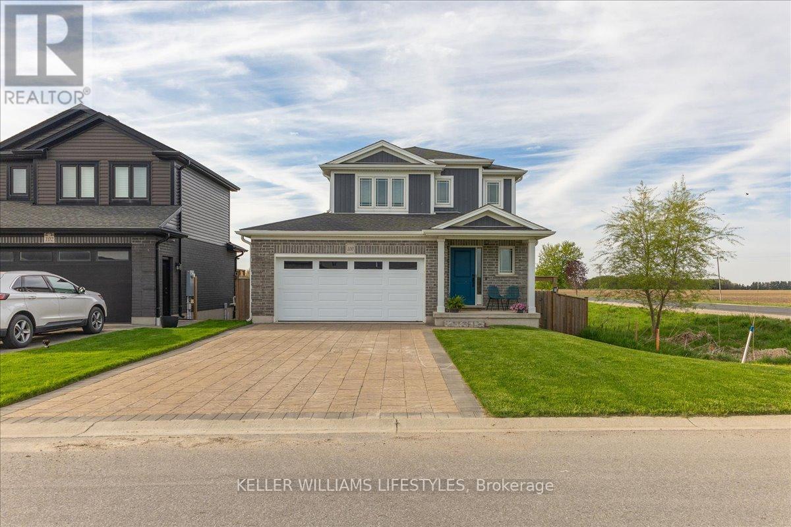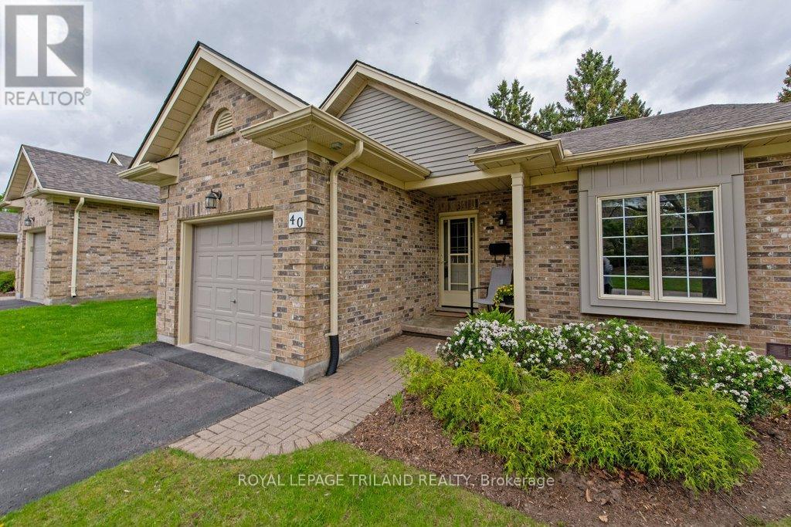29 - 720 Deveron Crescent
London South (South T), Ontario
Experience one of the largest layouts in this condo complex. This 3-bedroom, 1.5-bathroom end unit town-home is move-in ready. Recently updated, the home features fresh paint throughout, new vinyl flooring in the foyer, bathrooms, and kitchen, as well as new carpet on the stairs and upper level. A bright kitchen with stainless steel appliances opens to a fully fenced yard with raised garden beds. A finished basement offers additional living space and plenty of storage. Conveniently located close to all amenities, this home combines comfort with convenience. (id:59646)
6 Sheldabren Street
North Middlesex (Alisa Craig), Ontario
Welcome to this charming one-year-old two-storey home nestled in the heart of Ailsa Craig where small-town charm meets modern comfort. This thoughtfully designed 3-bedroom, 2.5-bath home features timeless curb appeal and a traditional aesthetic that fits beautifully into the community. From the moment you step inside, you will appreciate the 9-foot ceilings on both the main level and basement, creating an open, airy feel throughout. The open-concept main floor is ideal for both everyday living and entertaining, with a bright and spacious kitchen, dining, and living area that flow seamlessly together. Convenient main floor laundry adds everyday ease, and direct access from the garage to the basement offers additional flexibility and future potential. Upstairs, you'll find three spacious bedrooms including a serene primary suite complete with a walk-in closet and private ensuite. Two additional bedrooms share a full main bathroom, making this level ideal for growing families, guests, or a home office setup. The lower level, with its high ceilings and separate access, is ready for your personal touch perfect for a future rec room, home gym, or guest suite. The appliances are included just move in and enjoy. Located in the lovely town of Ailsa Craig, you'll love the slower pace of life, friendly neighbours, and easy access to parks, schools, and amenities. This is small-town living at its best. Taxes & Assessed Value yet to be determined, tax amount estimated. (id:59646)
27 Postma Crescent
North Middlesex (Alisa Craig), Ontario
TO BE BUILT - Colden Homes Inc is pleased to introduce The Dale Model, a thoughtfully designed 2-storey home perfect for modern living, offering 1,618 square feet of comfortable space. Crafted with functionality and high-quality construction, this property invites you to add your personal touch and create the home of your dreams. With an exterior designed for striking curb appeal, you'll also have the opportunity to customize finishes and details to reflect your unique style. The main floor includes a spacious great room that flows seamlessly into the dinette and kitchen, along with a convenient 2-piece powder room. The kitchen provides ample countertop space and an island, ideal for everyday use. Upstairs, you'll find three well-proportioned bedrooms, including a primary suite that serves as a private retreat with a 3-piece ensuite and a walk-in closet. The two additional bedrooms share a 4-piece bathroom, ensuring comfort and convenience for the entire family. Additional features for this home include Quartz countertops, High energy-efficient systems, 200 Amp electric panel, sump pump, concrete driveway and a fully sodded lot. Ausable Bluffs is only 20 minutes away from north London, 15 minutes to east of Strathroy, and 25 minutes to the beautiful shores of Lake Huron. *Please note that pictures and/or virtual tour are from a previously built home & for illustration purposes only. Some finishes and/or upgrades shown may not be included in base model specs. Taxes & Assessed Value yet to be determined. (id:59646)
108 Coulter Avenue
Central Elgin, Ontario
Tucked away on the edge of St. Thomas, this updated bungalow offers the kind of space and setup that's tough to find with a bonus commercial kitchen on a fantastic 80' x 200' lot with privacy, mature trees, and room to roam.Inside, enjoy 3+1 bedrooms, 2 full baths, and a bright, functional layout with hardwood and ceramic floors, an updated kitchen, and a spacious living area. Downstairs? That's where it gets exciting with a freshly lower level featuring a large L-shaped family room with a gas fireplace, a fourth bedroom, sleek 3-piece bath, tons of storage, and a commercial-grade kitchen ready for catering, baking, or your next big idea Key upgrades include a new metal roof, high-efficiency furnace and A/C (2012), and most windows and patio doors replaced within the last 10 years. The covered front porch, deck off the dining area, 1.5-car garage, and extra-long double concrete driveway round out the package.Whether you're hosting the family, launching a side hustle, or just want space to stretch out, this one's got it all. (id:59646)
499 Rosecliffe Terrace
London South (South C), Ontario
The One That Has It All! Welcome to Your Dream Home in Rosecliffe Estates! Looking for the perfect family home that checks every box? This stunning 2-storey gem in sought-after Rosecliffe Estates has it all - a massive 170+ ft deep lot, a saltwater pool with water fountains, total privacy, and a fully finished walk-out basement with a complete in-law suite including a full second kitchen! Step inside to discover a bright and spacious layout featuring a formal dining room for elegant entertaining, a sophisticated living room, and a cozy family room with a striking floor-to-ceiling brick fireplace. The heart of the home, the kitchen, boasts a large island, eat-in breakfast nook, and dual patio doors leading to a deck that overlooks your private backyard oasis. Outside, you'll find a 178-foot deep lot with mature trees, a play structure, a shed, a concrete patio, and plenty of space to relax, entertain, and play. Upstairs offers 4 generous bedrooms, including a beautiful primary suite with a walk-in closet and private ensuite. One of the bedrooms is outfitted with custom-built bunk beds and a desk, perfect for kids or teens. The WALK OUT BASEMENT is a rare find, fully finished with a bedroom, bathroom, kitchen, and living space - ideal as an in-laws suite, guests, or multigenerational living. Outdoor living is redefined with two convenient doors to the side of home - one off the garage and the other off the mud room, allowing for seamless indoor-outdoor living. And the best part? It's all located in one of the most desirable neighbourhoods in the city - close to top-rated schools, public transit, hospital, parks, trails, and so many other amenities.This is more than a house, it's your forever home. Updates Include: New Garage doors NOV 2024, Windows (2016) Roof (2016) Furnace (2016) Salt water heated Pool (2018) Gas BBQ hook up (2018) (id:59646)
22 Charles Street
Thames Centre (Dorchester), Ontario
Take a minute to appreciate this beautiful 130x131 oversized lot. If it's space and serenity you are looking for, this backyard is a must-see. With numerous ponds, beautifully landscaped gardens, a 3x6 foot fire pit and an exposed aggregate walkway leading to not one but two oversized garden sheds, this property is calling out to the green thumb in you. Now step inside to a tastefully refinished four-bedroom two bathroom home with numerous upgrades, including, but not limited to, furnace, plumbing, an owned on-demand hot water heater, water softener, front windows, and a new Septic bed all done within the last four years. The 50-year steel roof on the house and garage and both garden sheds was installed in 2012. The refinished kitchen has refaced cabinetry, granite countertops, and updated pulls. The main living room is equipped with a bio-flame ethanol Fireplace, and there are three other electric fireplaces throughout the home to add a cozy touch. The finished basement with a bar and large family room is perfect for hosting. The 20 x 20, wood fire-heated shop is great for working on your cars or hanging with the fellas. The separate basement access and short 12 km drive to Fanshawe College create plenty of potential for rental income. This house is the perfect way to escape the hustle and bustle of city life, with convenient access to the 401 highway, enhancing connectivity. (id:59646)
1225 Silverfox Drive
London North (North S), Ontario
1225 Silverfox Drive Luxurious Pond-View Retreat ?North-West London | Over 3,000 sq.ft. | Built by Millstone Homes4 Beds | 4 Baths | Executive Living Welcome to 1225 Silverfox Drive, a stunning executive home in one of North-West Londons most desirable neighborhoods. Built by Millstone Homes and just under 6 years young, this elegant property offers serene pond views, luxurious finishes, and spacious living for the modern family. Curb Appeal & Outdoor Living Gorgeous all-brick, stone & stucco exterior Oversized concrete driveway + walkways on one side (parking for 3)New concrete patio, fenced backyard & lush perennial gardens Enjoy peaceful pond views & sunset vistas from your front windows Elegant Interior Features Wide-plank hardwood, hardwood staircase, and custom European windows Soaring 2-storey Great Room with gas fireplace & floor-to-ceiling tiled feature wall Separate Living, Dining, and Family Rooms + sunny Dinette Designer lighting, Grohe faucets, pot lights, and wide trim throughout Chefs Kitchen Quartz countertops, glass tile backsplash & island with seating Full-height cabinetry with built-in spice racks Premium stainless steel appliances including gas cooktop, built-in microwave/oven Luxurious Bedrooms Expansive Primary Suite with walk-in closet & spa-like ensuite (soaker tub, frameless glass shower, dual vanity)3 additional spacious bedrooms, including a Jack & Jill bath3 full baths upstairs for convenience and comfort Extras & Inclusions Lookout basement with large windows ready to finish Central vac, water softener, garage opener, washer/dryer, all appliances included Prime Location Close to top-rated schools: Sir Arthur Currie, St. Gabriel, and St. André Bessette. Minutes to Walmart, shopping, trails & only 15 minutes to University Hospital. Modern, elegant, and move-in ready 1225 Silverfox Drive is the lifestyle upgrade you deserve. Book your private showing today! (id:59646)
19 High Street
St. Thomas, Ontario
DECEPTIVELY SPACIOUS A MUST-SEE IN PERSON! This is equivalent to buying two homes for the price of one! Nestled in a welcoming, family-friendly neighborhood, this well-cared-for generational home is ideally located just minutes from the YMCA and both elementary and secondary schools. Thoughtfully updated throughout, it offers a flexible and expansive layout ideal for multi-generational living. The upper levels feature an open-concept kitchen and living area, complemented by a bright family room that overlooks the fully fenced backyard. Upstairs, you'll find three spacious bedrooms and a full main bathroom. The lower level provides even more versatility, with a second kitchen, a cozy living room, a two-piece bathroom, and a flexible den or craft room. The basement adds a beautifully updated bedroom, a laundry area, a recreation/storage room, and a separate entrance to the backyard and garage perfect for extended family or guests. With generous living space and endless potential, this home truly has something for everyone. Don't miss the opportunity to see it in person! (id:59646)
58 - 1059 Whetherfield Street
London North (North M), Ontario
Welcome to Unit 58 at 1059 Whetherfield Street. A Well-Maintained Townhome in a Prime West London Location. This spacious and well-cared-for townhouse condo offers comfortable living in a highly desirable West London neighbourhood. Featuring 3 bedrooms including a generously sized primary bedroom 2.5 bathrooms, and a fully finished basement with an additional bedroom, there's plenty of space for families, guests, or a home office.The open-concept main floor includes a bright kitchen and living area with sliding doors that open to a private deck, perfect for summer BBQs or morning coffee. Enjoy the convenience of a single-car garage, especially during the winter months.Located close to fantastic amenities like Costco, Farm Boy, Angelos Bakery, and more. Plus, a nearby park makes it easy to get outdoors, whether for a walk with the dog or playtime with the kids.Whether you're a first-time buyer, investor, or looking to downsize, this move-in-ready unit has great value in a convenient and welcoming community. (id:59646)
6 - 32 Postma Crescent
North Middlesex (Alisa Craig), Ontario
** UNDER CONSTRUCTION: Welcome to the Ausable Bluffs of Ailsa Craig! This single-floor freehold condo is full of modern charm and amenities. It features an open concept main floor with 2 bedrooms and 2 bathrooms. The kitchen boasts sleek quartz countertops, stylish wood cupboards and modern finishes . Throughout the home, indulge in the elegance of luxury vinyl flooring that provides durability and appeal to any family. The basement offers a large space, with a rough/in bathroom, providing the opportunity to expand your space to meet the desired needs of any family. This residence seamlessly combines practicality with sophistication, presenting an ideal opportunity to embrace modern living at its finest in the heart of Ailsa Craig! Common Element fee includes full lawn care, full snow removal, common area expenses and management fees. *Property tax & assessment not set. Note: Photos & virtual tour are from a similar model and/or some upgrades/finishes may not be included. (id:59646)
100 Gilmour Drive
Lucan Biddulph (Lucan), Ontario
Welcome to this meticulously maintained 3 bedroom, 2.5 bath home perfectly situated on a desirable corner lot. With a fully fenced backyard, expansive deck with a gazebo and privacy screen, this property is ideal for relaxing and entertaining year round. Step inside to a bright and inviting main floor featuring a modern kitchen equipped with stainless steel appliances including gas stove, OTR microwave, fridge, dishwasher and wine chiller. The open concept layout flows seamlessly into the living and dining areas, offering the perfect space for gatherings or family living. Upstairs, you'll find 3 generously sized bedrooms filled with natural light and a lovely 5 piece main bathroom. The spacious primary suite boasts a large walk-in closet with a window and a beautiful private ensuite bath. Premium roller shades are installed throughout the home including room darkening shades in the primary bedroom. Additional features include double garage, unfinished basement with large windows and laundry area, ample storage including kitchen pantry, and neutral colours throughout. This home is the perfect blend of style, functionality and comfort and is ready for you to move in and enjoy! (id:59646)
40 - 1241 Hamilton Road S
London East (East P), Ontario
Welcome to this beautifully maintained end-unit condo backing directly onto the 18th green of East Park Gold Course! Enjoy peaceful views from your rear patio or step out the side entrance to a small deck - perfect for your BBQ. Inside, you'll find a bright eat - in kitchen, and a walkout to the patio with serene golf course views. The spacious primary bedroom features a walk-in closet and cheater en suite, with an updated main floor bathroom. The second main - floor bedroom offers flexibility as a den or home office. The finished lower level includes a cozy family room, 3 piece bath, a versatile den or additional bedroom, and a dedicated laundry and storage area. With a single car garage, low maintenance condo living, and easy access to the 401, this home blends comfort, convenience, and scenic surroundings in a sought after community. (id:59646)


