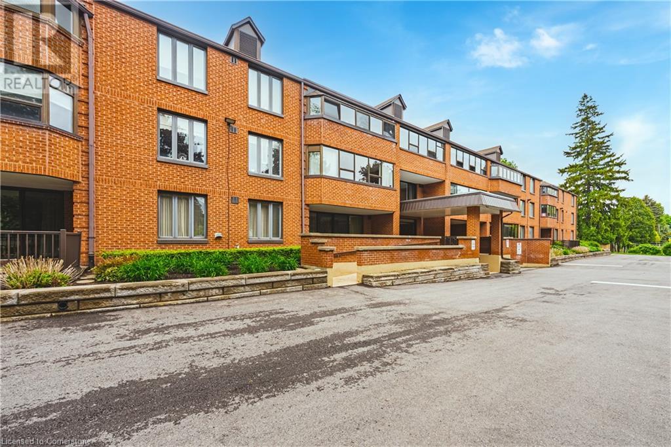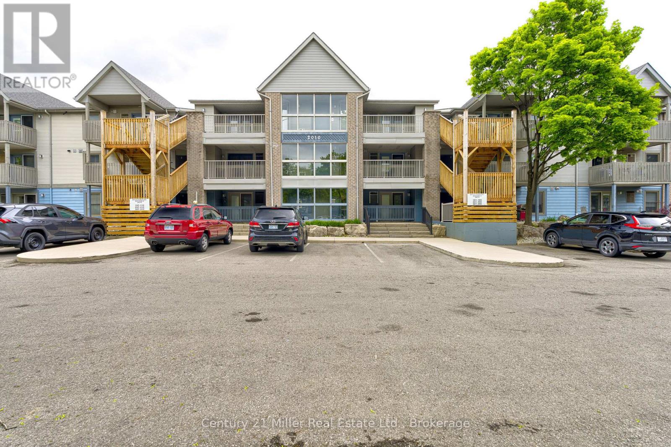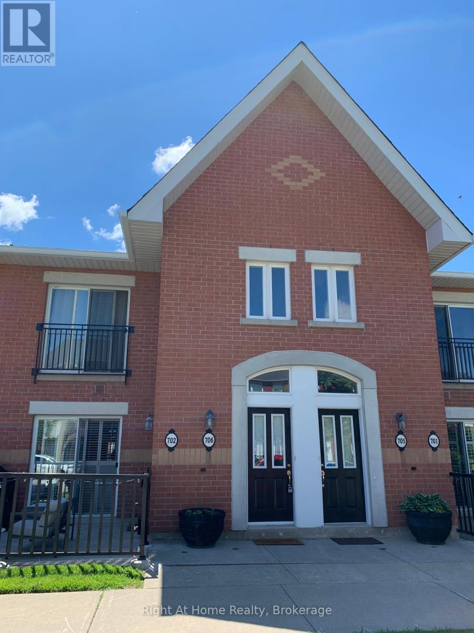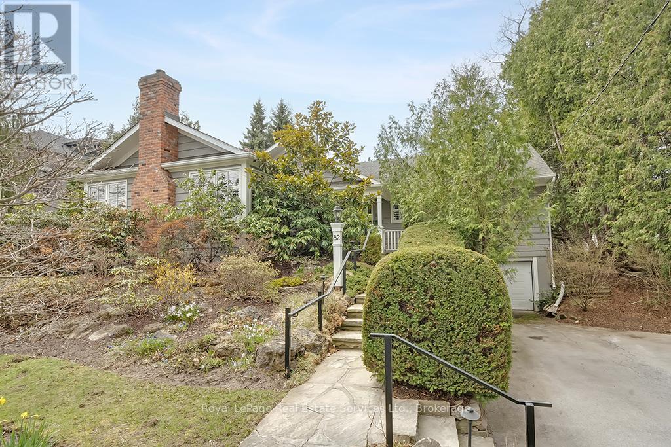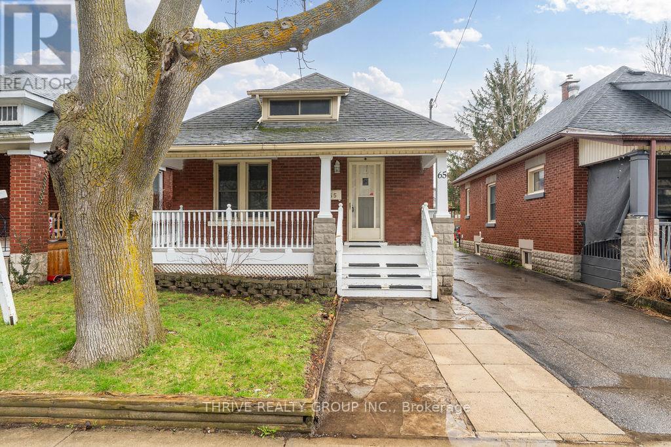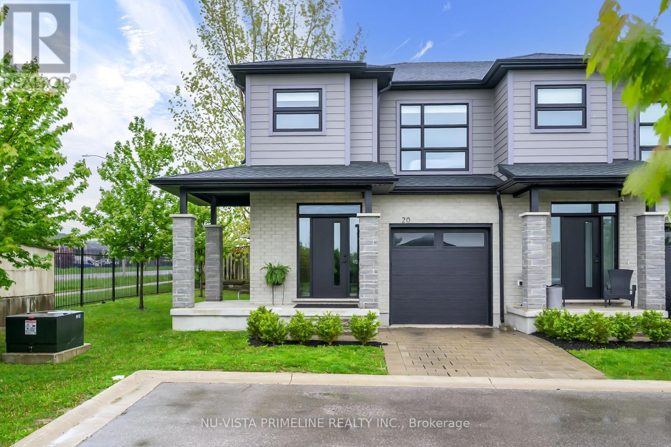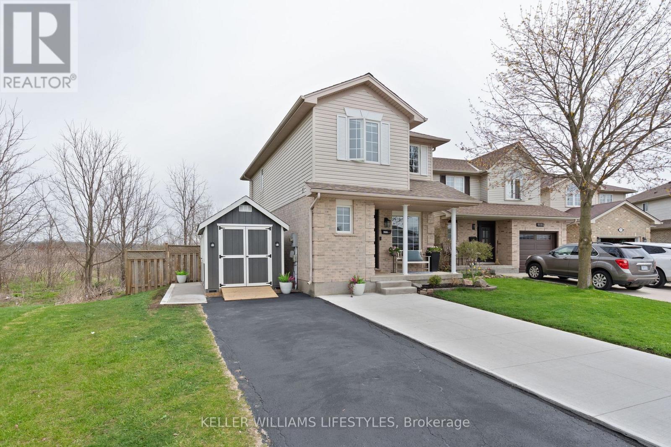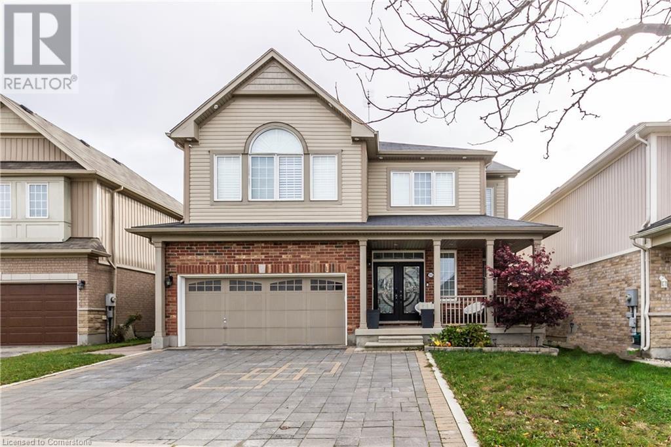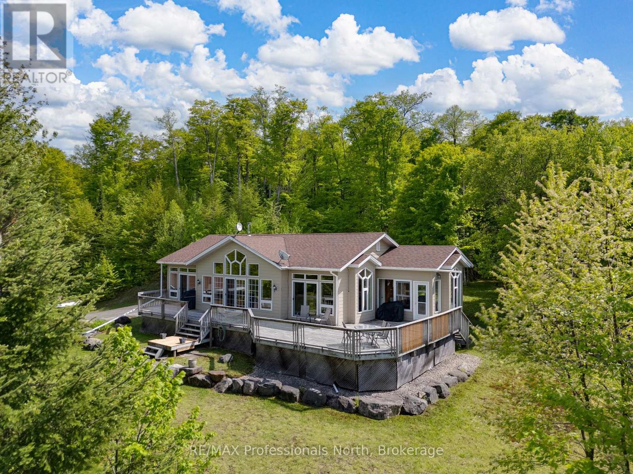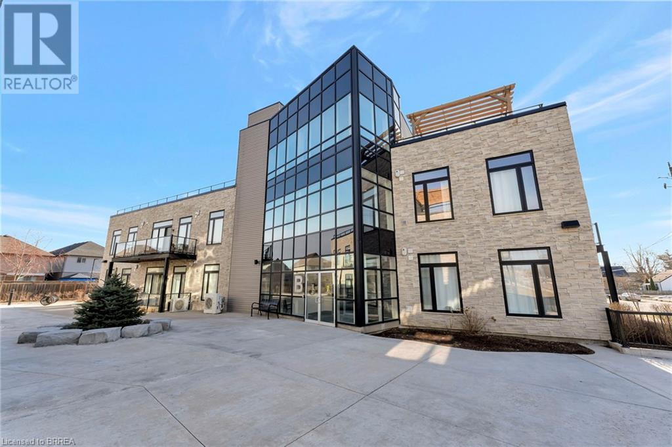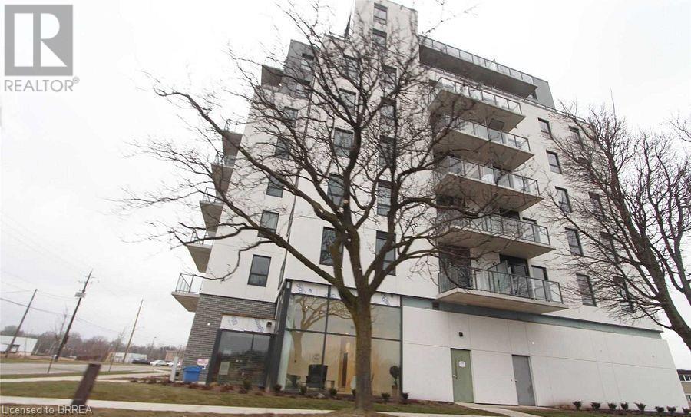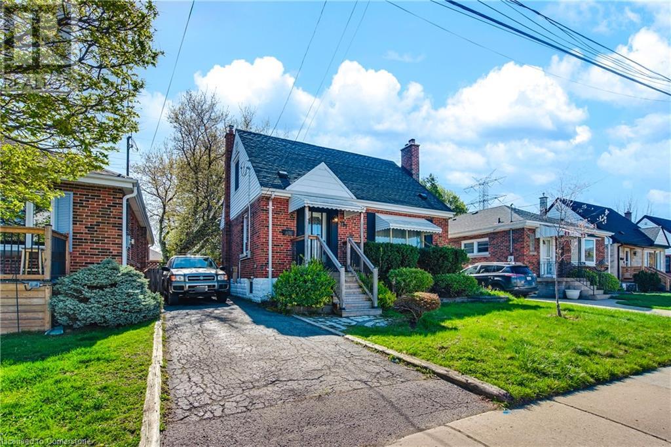77 Leland Street Unit# 111
Hamilton, Ontario
Welcome to 77 Leland St. – a modern, fully-furnished one-bedroom apartment that seamlessly blends luxury with convenience. This spacious main-floor unit, built in 2020, offers the perfect living space for students, medical professionals, or anyone looking to enjoy the best of Hamilton. Ideally located within walking distance to McMaster University and McMaster Hospital, it’s the perfect spot for students and healthcare professionals alike. Plus, you’re just a short walk from Fortino’s, Shoppers Drug Mart, and an array of cafes and restaurants, providing all the essentials and more right at your doorstep. Inside, you'll find a bright and airy living area with direct access to a private terrace and exterior entry, offering seamless indoor-outdoor living. The unit features a fully-equipped kitchen with stainless steel appliances, a modern 3-piece bath, and an inviting bedroom. Heat, air conditioning, and high-speed internet are included in the rent, making this a truly hassle-free rental. Furnished with everything you need, just pack a bag and move right in. Safety is a top priority in this building, with surveillance cameras and nighttime security ensuring peace of mind. Additional amenities include visitor parking, indoor bike storage, and on-site laundry facilities for added convenience. Nestled in a quiet, safe neighbourhood and backing onto the scenic rail trail, this apartment is perfectly positioned for those who enjoy a tranquil environment while still being close to all of the action. Don’t miss the chance to secure this move-in-ready, fully furnished apartment in one of Hamilton's most desirable locations. (id:59646)
150 Wilson Street Unit# 215
Ancaster, Ontario
Directly overlooking the courtyard this fantastic corner unit is approx 1600 sqft. Updated kitchen and baths. Large sun drenched windows in spacious principal rooms. Come enjoy the peace and tranquility if the Acaster Mews family, just minutes away from all of Ancestors town jewels and amenities. Two (2) owned parking spaces, fees include Bell Five Tv/Internet and water! Don't delay! (id:59646)
205 - 2010 Cleaver Avenue
Burlington (Headon), Ontario
Charming 1 Bed + Den, 1 Bath Condo in Desirable Headon Forest. Welcome to this bright and spacious second-floor condo featuring a peaceful garden view and a brand-new private balcony perfect for relaxing or enjoying your morning coffee. This 1-bedroom, 1-bathroom unit offers a functional layout filled with natural light, ideal for first-time buyers or those looking to downsize. Located in the sought-after Headon Forest community, this home includes 1 underground parking space and a separate storage locker for added convenience. You'll love the proximity to shopping, transit, parks, and major highways, everything you need is just minutes away. A well-maintained unit with tons of potential to personalize and make your own. Don't miss out on this fantastic opportunity to own in one of Burlington's most convenient and charming neighbourhoods! (id:59646)
706 - 1701 Lampman Avenue
Burlington (Uptown), Ontario
Welcome to this Spacious 3 bedroom, 2 bath condo apartment in the heart of Burlington. Step into a bright, open-concept living area that seamlessly blends the living, dining, and kitchen spaces. 4pc ensuite bath in primary bedroom, large balcony, ensuite laundry, 1 parking and additional on street parking. This great location places you within walking distance to everything you need: shopping, restaurants, parks, and scenic trails. Plus, with quick access to the QEW your commute has never been easier. (id:59646)
82 First Street
Oakville (Oo Old Oakville), Ontario
A rare offering on First Street, south of Lakeshore, just steps from Downtown Oakville and Lake Ontario. This highly sought-after 85 x 152 southwest-exposure lot offers exceptional privacy, beautifully landscaped gardens, and an elevated position from the street. Surrounded by luxury homes, this 12,884 SF RL3 SP12-zoned property presents an outstanding opportunity to build a custom residence or renovate the existing 2,350 SF bungalow, which features a well-designed floor plan and generous principal rooms. The home offers 2+1 spacious bedrooms and 4 bathrooms, including a gracious 28 foot living room with a wood-burning fireplace and bay windows overlooking the gardens. A renovated kitchen (2014) is equipped with Sub-Zero and Wolf appliances, quartz countertops, and custom cabinetry. The primary suite includes two ensuite baths, two walk-in closets, and an integrated laundry area, while the private guest suite features a separate entrance, gas fireplace, and 4-piece ensuite. A cozy family room with built-in bookshelves and a gas fireplace enhances the homes appeal, complemented by a lower-level bedroom and 3-piece bath. The exterior boasts a southwest-facing garden with mature perennials, privacy hedging, a stone patio, and a garden shed, providing a serene and secluded outdoor retreat. The above-grade garage with inside entry from the lower level adds convenience and functionality. This is an extraordinary opportunity to acquire a premium property in one of Oakville's most coveted locations. (id:59646)
279 Cockshutt Road
Brantford, Ontario
Welcome to 279 Cockshutt Road in Brantford — a charming and spacious 2-storey home nestled on a beautifully landscaped 0.92-acre lot in a tranquil rural setting. This property offers approximately 3,507 sq ft of living space, including 3 bedrooms and 2 full bathrooms, making it perfect for families or multi-generational living. The main floor features blonde hardwood and tile flooring, a bright and inviting layout with a formal living room, a cozy family room with wood burning fireplace, a separate dining area, and a well-appointed kitchen filled with natural light and ample cabinetry. Upstairs, you'll find 3 bedrooms and 2 full bathrooms, while the partially finished basement offers flexible space for a rec room, office, or additional guest quarters with a walk-up back entrance. Outside, enjoy the peaceful surroundings, mature trees, and a large yard, covered porch with bar and hot tub, and oversized inground pool ideal for entertaining or relaxing. The home also includes a heated detached 6-car garage, additional large insulated/ heated quonset, and parking for 10+ vehicles. Recent updates include roof shingles (2016) and a natural gas forced-air heating and central A/C system. With a private well and septic system, this home offers self-sufficient living just minutes from Brantford’s conveniences, schools, and highways. Zoned residential and located near the corner of Cockshutt Road and Campbell Farm Road, this property is a rare opportunity to enjoy country living with modern comforts with flexible possessions available. (id:59646)
65 Beattie Avenue
London East (East N), Ontario
Welcome to 65 Beattie Ave! This beautifully updated bungalow features 2 bedrooms, 2 bathrooms and ample living space. The property has been recently updated with new flooring, paint, updated kitchen and updated main floor bathroom. Also enjoy the finished basement that features a bar, perfect for entertaining your guests. Located in a quiet neighbourhood, the home features a beautiful fenced rear yard with a spacious deck for summer gatherings, and sunroom facing the rear yard with enough space to double as a home office. Close to schools, amenities, and Kiwanis Park, this home offers the perfect blend of comfort and convenience. (id:59646)
3 Pinegrove Crescent
London South (South N), Ontario
WESTMOUNT! Beautifully updated and move-in ready 3+2 bedroom with 3 full bathrooms. Enjoy summers in your backyard featuring an in-ground saltwater heated pool, covered deck, and a fully fenced, treed and private yard backing onto green space and a walking trail that leads to Westmount Lions Park.The bright, open-concept main floor is perfect for entertaining, with patio doors opening directly onto the deck. The separate living room with a cozy fireplace offers flexibility for a home office, library, or family room. The stylish kitchen includes an island, pantry, built-in eating area, and appliances.With 3+2 bedrooms and 3 full bathrooms, theres plenty of space for family and guests. The spacious primary suite features a beautifully updated 3-piece ensuite with a glass shower.The fully finished lower level includes two additional bedrooms, a third full bathroom, and a walk-up to the backyard. Additional features include a double driveway with single garage, gas BBQ hookup, and an plenty of storage throughout.Located close to schools, parks, restaurants & amenities, public transit, hospital, and Highway 401. This is a fantastic opportunity in a family-friendly area.UPDATES INCLUDE: Pool pump motor (2024), gas heater & saltwater filter (2022), liner (date unknown, in good condition), high-efficiency furnace & AC (2019), shingles, windows, doors, electrical, plumbing, deck, and more! This is the one you've been waiting for! Take one look and start packing! (id:59646)
11197 Springwater Road
Aylmer, Ontario
Modern Country Living at Its Finest. Welcome to this exceptional 4-bedroom + den, 3-bathroom country home, offering over 2,700 square feet of beautifully designed living space on just over half an acre lot. Built in 2023, this meticulously maintained property combines the tranquility of rural living with the modern luxuries todays homeowners desire. Step inside to discover an open-concept layout adorned with high-end finishes, including backsplash tile, bathroom tile, stylish hardwood flooring, and an abundance of natural light throughout. The heart of the home is the gourmet kitchen, featuring a massive oversized island with bar fridge and sink, sleek countertops, beautiful tray ceiling, ample cabinetry and a dining room that is its own space , perfect for both everyday living and entertaining. Connected to the triple car garage, a functional mudroom and separate laundry room keep the home organized and clutter-free. The main-floor den offers flexibility as a home office, playroom, extra bedroom or study space.The primary bedroom retreat is thoughtfully designed with his and hers walk-in closets and a luxurious 5-piece ensuite that includes a freestanding tub, double vanity, custom tile and glass-enclosed shower, an ideal sanctuary at the end of a long day. Each additional bedroom is generously sized, offering comfort and space for family or guests. The high-ceilinged, unfinished basement presents a blank canvas with endless potential to create a rec room, gym, or in-law suite tailored to your needs. Step outside to your private backyard oasis, featuring a covered concrete deck perfect for outdoor dining and relaxing in any weather, and a built-in trampoline that kids will love. With over half an acre to enjoy, theres plenty of room to garden, play, entertain, or even add a pool. This is more than just a housei, t's the perfect blend of modern comfort, thoughtful design, and peaceful country charm. Welcome home. (id:59646)
20 - 1570 Coronation Drive
London North (North I), Ontario
Welcome to your dream home! A rare opportunity to own a designer-inspired, pet-free, turn-key condo in Brand New condition, located in the highly desired Northwest London. This spacious two-storey, 3 bedroom & 3.5 baths end unit fills with tons of natural light and features 1589 sq ft of modern finished living space plus a finished basement with bath. The open-concept main floor features engineered hardwood floors, 9 ft ceilings, 8 interior doors, large windows, pot lights and many luxurious upgrades. The main floor features a spacious mudroom with laundry and inside access to the 1 car garage. Upgraded kitchen with oversized upper cabinets, stainless steel range hood & appliances, quartz countertops, subway tile backsplash and under-cabinet lighting. The rear features a sliding door with access to your rear deck! Wood staircase with metal spindles to the upper level. The master bedroom features a large walk-in closet and a stunning ensuite with a private water closet, double sink vanity, quartz countertops and glass tiled shower. You will also find 2 other spacious bedrooms and lots of storage spaces. Everything you need to enjoy your new home is included, such as matching appliances (5), premium blinds, a smart garage door opener and much more! Roughed in for central vac, security system. Exterior brick & hardi board, private paver stone driveway and sprinkler system allow for low maintenance living. Close to all North London amenities, restaurants, shopping, parks and schools! (id:59646)
143 Brandy Lane Road
London North (North I), Ontario
Prime Location! this 4-bedroom 3-bathroom two-storey home is in popular Deerfield Estates. Impeccably maintained, this home offers a formal living and dining room, a main floor family with a fireplace, and a laundry/mud room. The sun-filled eat-in kitchen features a walkout to the fenced, landscaped yard and patio entertainment area. Upstairs boasts 4 spacious bedrooms, including a generous master bedroom with a full ensuite and walk-in closet. The professionally finished lower level provides even more quality living space for any family. Updates include furnace and AC (2021), and most windows replaced. move in ready. (id:59646)
9886 Florence Street
Southwold, Ontario
Tucked at the end of a quiet cul-de-sac in a family-focused neighbourhood, this well-maintained home sits on a desirable green space offering extra privacy, natural views, and a peaceful back drop a rare find! The open-concept main floor features a bright and spacious living room with a cozy gas fireplace, a convenient two-piece bathroom, and an eat-in kitchen with sliding doors leading to your updated 2024 custom deck perfect for relaxing while taking in the beautiful surroundings. Upstairs, you'll find three generous bedrooms and an updated 4-piece bathroom. The fully finished lower level offers even more living space, including a large rec room with a built-in electric fireplace, an additional 3-piece bathroom, and a utility room with plenty of storage. A private side entrance provides direct access to the basement, making it ideal for multigenerational living, a potential in-law suite, or future rental income.Outside, the private, fully fenced backyard backs directly onto green space, offering a stunning tree-lined view with no rear neighbours. A new concrete walkway and driveway lane lead to the custom 2024 Wagner mini barn with hydro, positioned at the end of the drive and tucked off to the side, ideal for storage, hobbies, or a future workshop. There's parking for up to five vehicles.Pride of ownership shines throughout this thoughtfully maintained home. Located just blocks from Wellington Street, 15 minutes to London, the 401 and 402, and a short drive to the beaches of Port Stanley. (id:59646)
186 Donjon Boulevard
Port Dover, Ontario
Experience relaxed, nautical ambience here at 186 Donjon Boulevard located in one of Port Dover’s most preferred, prestigious areas surrounded by similar upscale properties - close proximity to Black Creek, Marinas, links-style golf course, fine dining restaurants, famous downtown shops, eateries & beach-front plus popular amenities such as live theatre & weekly music in the many parks by local artists. Positioned proudly on 0.20 ac lot is 2014 built “Prominent Homes” all brick/stone bungalow introducing 1,993 sf of bright, tastefully appointed living area, 1,993 sf finished lower level & 671 sf attached double car garage. This immaculate one owner home incs triple wide concrete driveway enhancing street appeal includes exposed aggregate walk-way leading to front entry & grand foyer - continues to “Chef-Worthy” kitchen sporting maple cabinetry, granite countertops, honey-comb designed tile backsplash, SS appliances & south facing dining room accessing 216sf covered entertainment area - overlooking open/airy back yard enjoying unobstructed views of beautiful manicured community pond - a haven for bird & wild life alike. Adjacent living room ftrs 9 & 10ft tray ceilings, 4 x-large windows accented w/natural stained hardwood flooring - roomy corridor segues to east-wing primary bedroom boasting 3pc en-suite & WI closet, convenient MF laundry & direct garage entry door. 2 additional bedrooms & 3pc main bath complete design. Super sized 700sf family room highlights open/airy lower level ftrs oversized egress windows - the perfect venue for large family gatherings or simply to escape & relax. Incs 4th bedroom, 3pc bath, multiple storage rooms, utility room & handy workshop. Notable extras - California shutters, n/g furnace, AC, HRV, owned water heater, c/vac, water softener/re-ironizer & 100 amp hydro. Envision Luxurious Comfort sprinkled w/Port Dover’s Laid-back Life Style - is just doesn't get BETTER than this! (id:59646)
155 Dolman Street
Breslau, Ontario
Step into this beautiful carpet-free 4-bedroom, 2.5-bathroom home, perfectly situated in a quiet, family-friendly neighborhood. Sitting on a great lot, it features an extra-wide interlock driveway and a double-car garage, offering plenty of parking space. The inviting porch leads to a grand double-door entrance, opening into a bright and welcoming foyer with a convenient powder room and closet. The open-concept main floor boasts a stylish dining area and a modern kitchen with plenty of space for the home chef. The breakfast area offers direct access to the backyard, where a professionally stamped concrete patio awaits—perfect for outdoor gatherings and relaxation. Upstairs, hardwood stairs lead to a versatile loft space, ideal for a home office or study area. The spacious primary suite is a true retreat, featuring a luxurious ensuite bathroom and a walk-in closet. Three additional generously sized bedrooms share a second full bathroom, completing the upper level. The finished basement adds even more living space with a rec room, office, and an additional 3-piece bathroom. This home effortlessly blends style, functionality, and comfort—a perfect place to create lasting memories. Don’t miss the opportunity to make it yours! (id:59646)
778 Bay Lake Road
Perry (Emsdale), Ontario
Step into your dream North Muskoka hide-a-way, with this stunning Aberdeen Viceroy model where the great outdoors meets modern comfort. As you enter, you will be greeted by a breathtaking GREAT room, it's pine-lined ceilings soaring above the walls of windows drawing your eyes to the serene lake and lush wooded landscape beyond A cozy corner woodstove beckons you to curl up with a book or share stories by its glow. From here, several walkouts invite you to explore a sprawling deck perfect for hosting gatherings or soaking in the peace of nature. The eat-in kitchen is a bright and cheerful space, with crisp white cabinets and troom to make memories over a morning coffee or a hearty brunch. For those magical summer evenings, retreat to the screened Muskoka room and let the breeze carry away the day's worries as you sip something cold and refreshing. This home/cottage offers three generous bedrooms, including a primary suite that is a true sanctuary, complete with it's own ensuite and deck access. Downstairs, the full basement extends your living space with a versatile fourth bedroom or office, a rec room for endless fun, plenty of storage and workshop space for hobbies or gear. Outside, the charm continues. A detached single garage with a carport and parking pad is ready to host your camper, boat, or utility trailer. Nestled on 1.6 acres or hardwoods, this property is your personal haven, complete with waterfront access and your own private dock just across the road. Picture yourself taking a quick dip after work, unwinding with a cocktail by the water, or setting out on a sunset boat ride. Impeccably maintained and bursting with possibilities, this home is not just a place to live - it is a lifestyle waiting to be embraced. (id:59646)
10 Huntingwood Court
Kitchener, Ontario
Nestled on one of THE coveted courts in Doon, this home is ready for its new family! Homes on these quiet courts with large private lots rarely become available! With 3,228 of finished living space and a walk out basement, there will be plenty of room for everyone! The main floor consists of a formal living room and dining room with beautiful engineered hardwood floors and a kitchen with new LVP flooring and pot lights. The eat in kitchen has newer sliders leading out to the second storey deck that overlooks the yard and forest behind. A bright family room, an office (or bedroom), 2pc bath and laundry room with a stackable washer dryer (2024) finish off this floor! Up the grand staircase, you will find a large primary bedroom with two closets; one walk in. The ensuite was fully renovated in 2023 and features a stand alone tub, double vanity and gorgeous walk in shower. The other 3 bedrooms are carpet free with large double closets. The main bathroom was also beautifully renovated in 2023! A WALK OUT basement is fully finished with a spacious rec room and another room currently used as an exercise room but this flexible space could double as a bedroom should you choose! There is a 3pc bathroom as well. The fully fenced backyard is a true oasis; where you can look out from your deck or the stamped concrete patio on ground level. The property extends beyond the fence line and from where you're sitting, you can enjoy the deer that wander the woods. They are your only rear neighbours! There is a double car garage and a driveway for 4 cars. This home has terrific IN LAW POTENTIAL with the walk out basement, plenty of parking and gates on both sides for access! Located in a wonderful neighbourhood with great schools, parks and trails. It is also close to shopping and has easy access to the 401! A few details: ROOF and EAVES: 2021, WINDOWS: 2021 (except two small basement windows), WATER HEATER: 2024, WATER SOFTENER: 2021, FURNACE/AC: 2011 - works great! (id:59646)
204 Auburn Drive
Waterloo, Ontario
Welcome to 204 Auburn Drive, a beautifully maintained 3-bedroom, 2-bathroom home located in one of Waterloo’s most desirable neighborhoods. As you enter the home, you are greeted by a bright and inviting living room, perfect for relaxing or enjoying quality time with your loved ones. The kitchen features classic maple cabinetry, upgraded stainless steel appliances, ample storage, and generous counter space. It flows seamlessly into a cozy dining area that is ideal for your everyday meals or entertaining guests. Upstairs, you’ll find three spacious and sunlit bedrooms. The primary bedroom includes a walk-in closet, while the additional bedrooms offer flexible space for your growing family, guests, or a dedicated home office. The finished basement adds even more living space with a large recreation room that is perfect for movie nights, a play area, or a home gym. It also includes rough-ins for a future bathroom. Outside, enjoy a fully fenced backyard with a spacious deck, a natural gas BBQ, and plenty of room for kids to play. This space is ideal for summer gatherings or quiet weekend relaxation. Located just minutes from Kiwanis Park, the Grand River, scenic trails, top-rated schools, shopping, and convenient highway access. This home offers exceptional value and room for your family to grow! (id:59646)
425 Keats Way Unit# 4
Waterloo, Ontario
Welcome to 4-425 Keats Way—an ideal opportunity for first-time buyers, young families, couples, or savvy investors looking to secure a property in one of Waterloo’s most sought-after neighbourhoods. This spacious 3-storey townhouse condo offers 3 bedrooms, 2 bathrooms, and an attached garage, all nestled within a well-managed Condominium Corporation in the heart of West Waterloo’s desirable Beechwood/University district. Step inside to find a bright and functional layout, with recent mechanical updates offering peace of mind for years to come. The freshly updated kitchen features brand-new appliances, making meal prep a breeze. Whether you're relaxing in the living room, working from home, or entertaining guests, the space feels welcoming and versatile. Upstairs, the bedrooms are generously sized, perfect for a growing family, roommates, or even a home office setup. Additional living space on the upper level adds flexibility—think media room, playroom, or quiet retreat. Located just minutes from both University of Waterloo and Wilfrid Laurier University, shopping, transit, and beautiful green spaces—this is a smart choice for homeowners and investors alike. Don’t miss your chance to view this standout condo in a prime location! (id:59646)
405 Wintergreen Drive
Waterloo, Ontario
Welcome to 405 Wintergreen Drive, A Home Full of Heart in Waterloo. In the quiet, charming and desired Lakeshore neighbourhood, this is the kind of place that feels like home the moment you arrive. Set on a generous lot with mature trees, a side yard, and a big private backyard deck, this 4-bedroom (3+1), 3-bathroom home has been lovingly cared for by the same family for over 36 years, and you can feel that love in every room. Step inside and you’ll notice right away how fresh and modern everything feels. New flooring, updated lighting, fully updated interior and an open, flowing layout carry you from the living room to the dining area, into a bright white kitchen with stainless steel appliances, and then into a cozy family room with soaring vaulted ceilings and beautiful natural light. It’s a space that brings people together, whether you’re sharing a meal or just enjoying a quiet moment making memories. The main floor also has a smartly designed laundry room that doubles as a mudroom from the garage, and a convenient 2-piece bathroom. Upstairs, a skylit landing overlooks the family room below, leading to three spacious bedrooms and a beautifully updated 4-piece bathroom. Downstairs, the finished basement offers even more room to grow. There’s a fourth bedroom, another full bathroom, a large rec room, a bonus room, plus loads of storage and even a cold room. This is more than a house, it’s a place where memories have been made for decades, and now it’s ready for its next chapter. Whether you're raising a family, or just looking for a fresh start in a wonderful community, this home is a perfect fit. Close to great schools, a community centre, Laurel Creek conservation area, and just minutes from shops, groceries, and the St. Jacob’s Farmers’ Market with quick access to the expressway, too, this location truly has it all. This home's ready for it's next set of memories, it's next owner, next family and this is your chance to call it home. (id:59646)
88 Milfoil Crescent
Kitchener, Ontario
With summertime right around the corner, now is the right time for you to open a new chapter in this immaculately maintained two-bedroom bungalow in Laurentian West! A sprawling, fully fenced back yard offers loads of space for either soaking up the sun solo on your new private patio, or entertaining family and friends at warm weather cookouts. 88 Milfoil Crescent stands less than five minutes from the expressway at Fischer-Hallman Road, right around the corner from the dozens of amenities at the Sunrise Centre, steps from Foxglove Park, and a short drive from the heart of Kitchener-Waterloo. A wonderful option for downsizers, first-timers, and even hobbyists, car folks and amateur craftspeople! The detached, oversized garage provides for a ready-made at-home workshop, with a directly wired 80-amp, 240-volt electrical service ideal for a press or compressor. Natural light cascades throughout the airy main floor, which plays host to a cheery sitting room at the front of the home, two bedrooms, a full family bath, a practically situated dinette, and the kitchen – complete with plenty of prep space and a gas range. Downstairs, you’ll find a partially finished basement, with the rec room currently set up as a third bedroom, which also features a cozy gas fireplace. An empty canvas awaits your creative finishes in the unfinished portion, while another three-piece washroom and cold cellar round out the package inside. The oversized detached garage sits beside the home, atop a very deep single drive, with parking for up to four vehicles comfortably. This home presents a wonderfully flexible opportunity at the right price. (id:59646)
85b Morrell Street Unit# 117
Brantford, Ontario
Welcome to maintenance-free living at its best! This nearly new, modern 2-bedroom, 2-bathroom ground-floor suite offers the ultimate in convenience and comfort. Featuring high ceilings, an open concept living room and kitchen, and plenty of natural light, this home is perfect for entertaining. The suite comes with two parking spaces, modern finishes, and all appliances included, including in-suite laundry. Enjoy your evenings on the spacious balcony, or take advantage of the building's fantastic common areas, including two large BBQ patios. Ideally located near the Grand River, the Rotary Bike Park, Wilkes Dam, the Hospital, and an array of great restaurants, you'll have everything you need right at your doorstep. (id:59646)
29 Carroll Lane
Brantford, Ontario
Elegant & Spacious Home in Empire South – West Brantford. Nestled on a quiet, family-friendly street in the sought-after Empire South neighborhood of West Brantford, this stunning 3+1 bedroom, 3.5 bath home offers a perfect blend of style, comfort, and convenience. Step inside to 9-foot ceilings on the main floor, creating an airy and welcoming atmosphere. This carpet-free home boasts sleek flooring throughout, complemented by beautiful California shutters. The open-concept living and dining area is centred around a double-sided gas fireplace, perfect for cozy evenings. The modern kitchen is a chef’s dream, featuring a gas stove, stainless steel appliances, a breakfast bar, and a walkout to the patio—ideal for entertaining in the fully fenced backyard. An elegant oak and wrought iron staircase leads to a spacious family room with 14-foot ceilings on the second level, complete with double French doors opening to a large balcony, perfect for morning coffee or relaxing at sunset. A few steps up, the bedroom level offers a luxurious primary suite with a spa-like ensuite, featuring an oversized soaker tub, a separate glass shower stall, and a walk-in closet. The extra closet in the hall is equipped with laundry hook-ups, while the laundry is currently located in the basement. Two additional bedrooms and a full bath complete the upper level. The finished lower level provides extra living space, including a bonus bedroom, a full bathroom, and a spacious rec room, perfect for a home theater, play area, or home gym. Additional highlights include a double garage with inside entry, and proximity to shopping, parks, and top-rated schools. This exceptional home offers modern living in a prime location—don’t miss out on this opportunity! (id:59646)
7 Erie Avenue Unit# 801
Brantford, Ontario
1 bed plus den open concept, contemporary condo in modern building. Private bedroom with north views over downtown. In-suite laundry. 9 ft ceilings adding to the spacious feel of the open concept living space. Large den as a flex space for your imagination. This unit comes with highly valued covered parking in the garage. There is also an owned storage space on the main level. Building is conveniently located close to Brantford's bustling downtown with shopping, transportation, schools and restaurants. New development plans for the area will make this condo a desirable investment. (id:59646)
101 Aberfoyle Avenue
Hamilton, Ontario
Welcome to 101 Aberfoyle Avenue, Hamilton a charming and updated home perfect for first-time buyers, growing families, and investors alike. Located in the desirable Rosedale neighbourhood, this 1.5-storey detached brick home offers a bright, updated kitchen with stainless steel built-ins, original hardwood floors, and a modernized main bathroom featuring heated porcelain floors, a jetted corner tub, and a separate shower. The basement includes a partially finished recreation area, office space, laundry room, and an additional 3-piece bathroom awaiting your finishing touches. Enjoy the fully fenced backyard, escarpment views, and excellent access to highways, shopping, parks, and schools. (id:59646)


