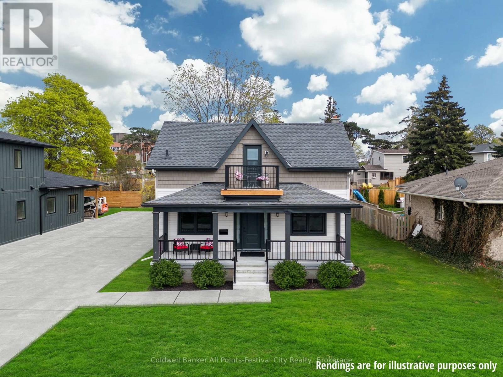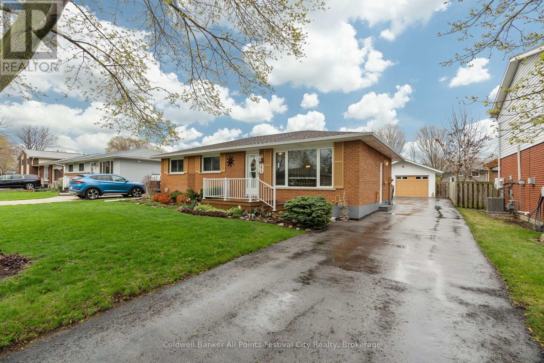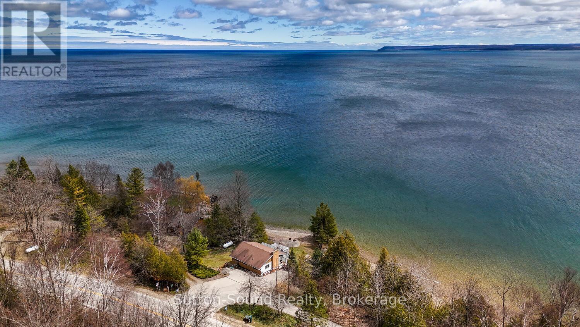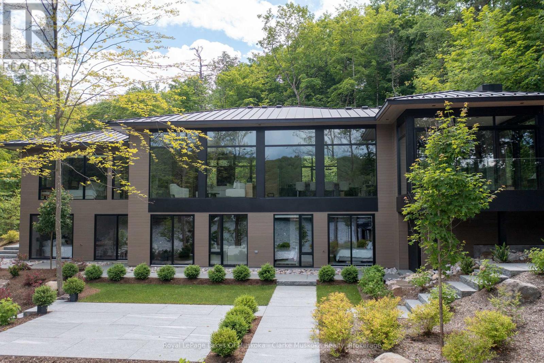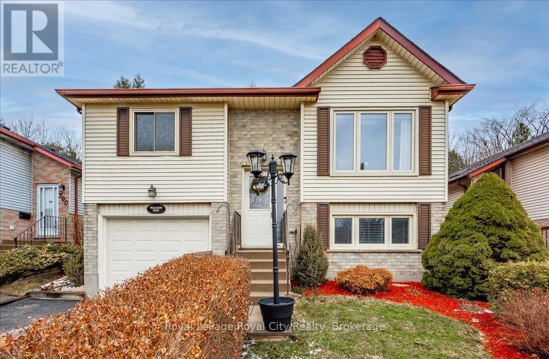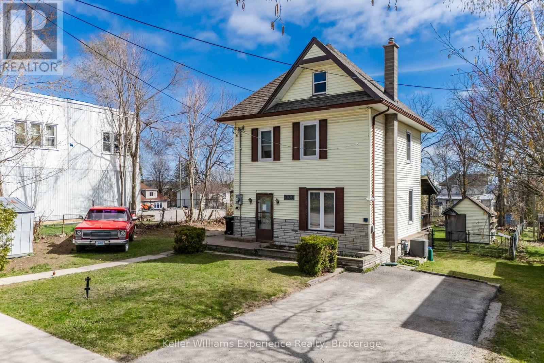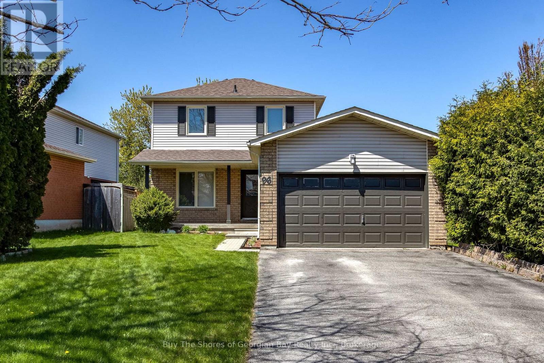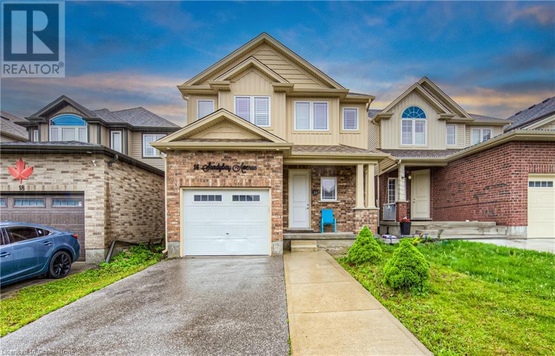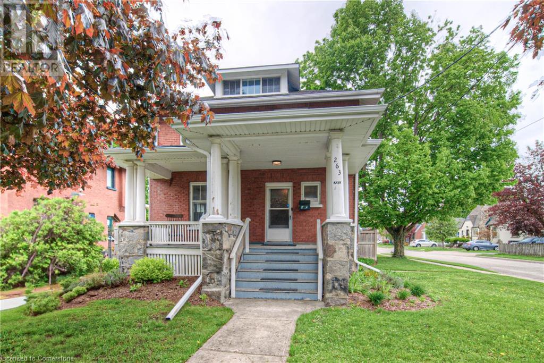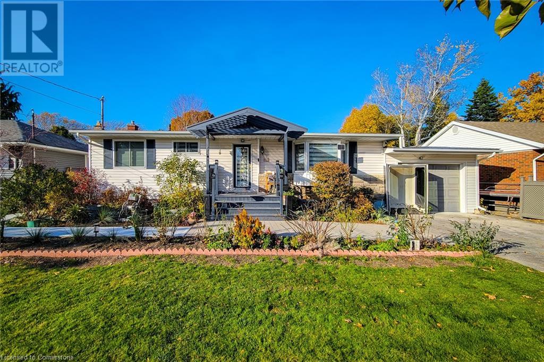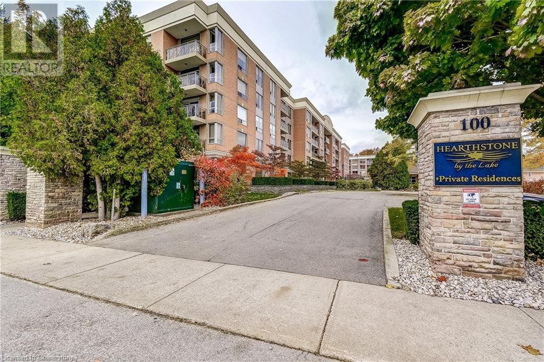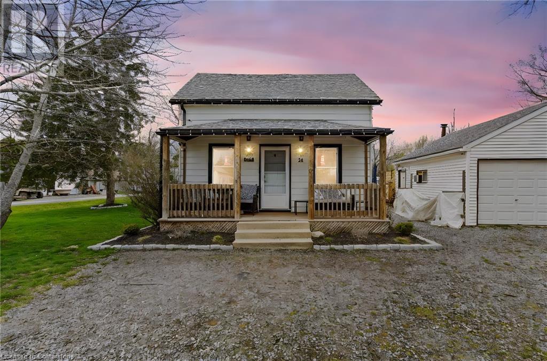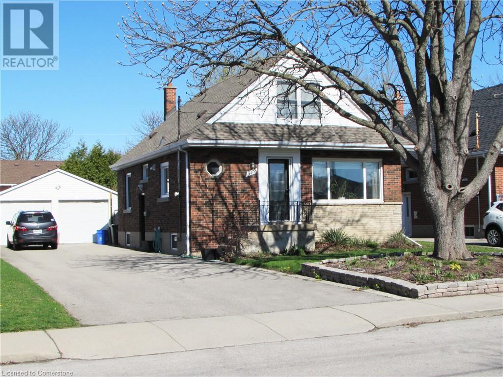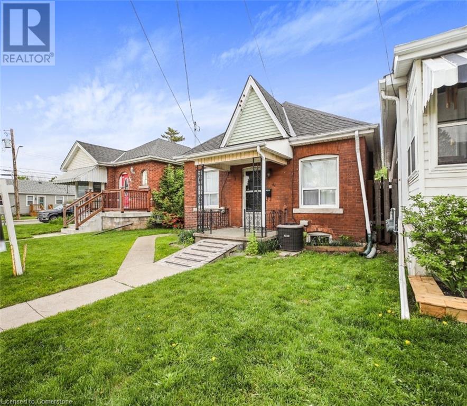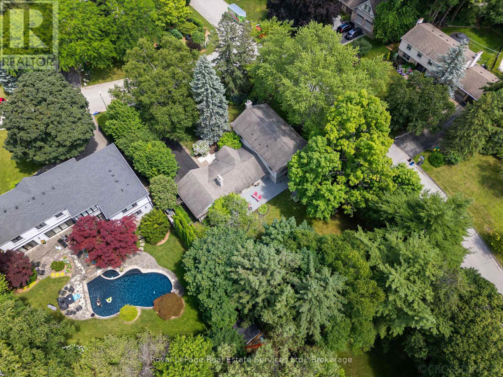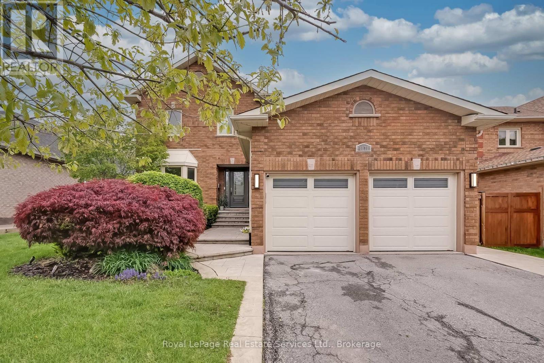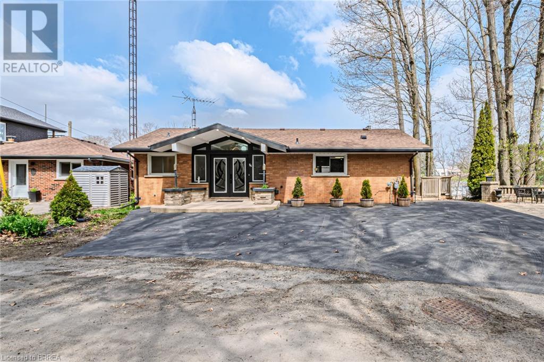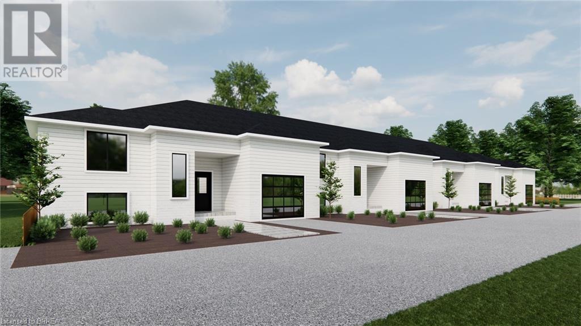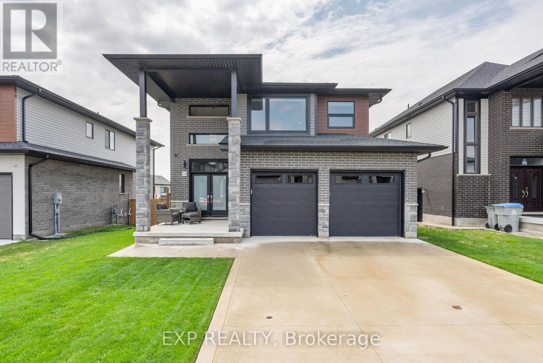79 Parkway Street
St. Catharines (Carlton/bunting), Ontario
Set on a large, level lot in one of North St. Catharines most sought-after neighborhoods, this beautifully maintained bungalow is the perfect place to call home. From the moment you arrive, the pride of ownership is clear. The newly paved driveway (2024) and spacious composite front deck create a warm, welcoming first impression. Key updates over the years include newer windows (2011), roof shingles (2020), and a brand-new heat pump/AC unit for year-round comfort. Step inside to find a thoughtfully renovated main floor featuring gleaming, refinished hardwood floors in the living room and a modernized kitchen with granite countertops, stainless steel appliances, ample cabinetry, and a convenient pantry cupboard. Three comfortable bedrooms and an updated 4-piece bath complete the main level, offering plenty of space for the whole family. A separate rear entrance leads to the finished lower level ideal for a potential in-law suite or accessory dwelling unit. Here, you'll find a large rec room, an additional bedroom, plenty of storage, and a dedicated laundry area. Outside, enjoy the detached single-car garage, perfect for extra storage or parking, all set within a generous yard ideal for outdoor living. Dont miss your chance to own this move-in-ready gem in a prime location! (id:59646)
82 Gloucester Terrace
Goderich (Goderich (Town)), Ontario
Charming and fully renovated 1.5 storey home overlooking the Maitland River valley in old north-west Goderich. This beautifully & newly renovated home offers stunning views and is ideally located close to downtown and scenic walking trails. The gorgeous open concept kitchen and dining area features stunning finishes and views to the valley - a great spot for hosting with incredible working space and peninsula. Adjacent you'll find the living room with the same beautiful views. A main floor bathroom with stackable washer/dryer for convenience. The back covered porch with storage room are great features for practicality in your day-to-day living. On the second level you'll find two spacious bedrooms, additional bathroom and reading nook with access to your upper balcony and spectacular views out over Lake Huron. Don't miss the opportunity to own this move-in-ready, new home in a prime location with nature and amenities at your doorbell. (id:59646)
339 Suncoast Drive W
Goderich (Goderich (Town)), Ontario
Welcome to 339 Suncoast Drive West in Goderich! This turn-key bungalow offers the perfect blend of comfort, style and updates. Beautifully maintained, this lovely bungalow features 3 spacious bedrooms and 2 modern bathrooms. The bright and airy kitchen is open to dining and living room areas, making a great space for hosting friends and family. The lower level offers great storage, large laundry room and rec room areas. You'll enjoy every inch of the backyard featuring beautifully manicured gardens with large composite deck and fully fenced yard. The detached garage is fully insulated and a great spot for hobbies. Located just a short stroll from a dog park and beach access, where you can take in our gorgeous Lake Huron sunsets, just steps from your front door. Whether you're a first-time homebuyer, downsizing, or seeking a vacation retreat, this bungalow checks all the boxes. Call today to schedule a private viewing and experience all that this lovely property has to offer! (id:59646)
505405 Grey Road 1
Georgian Bluffs, Ontario
Here is your opportunity to get into a waterfront home on one of the MOST SOUGHT AFTER AREAS. This 3 bedroom, 1 bathroom Bungalow, with walkout lower level, sits on 100 FT OF CRYSTAL CLEAR GEORGIAN BAY WATERFRONT. The main level offers a large living room/ dining room with a wall of windows overlooking the bay. With ever changing landscape of panoramic views. The full moons are epic and the sunrises are spectacular. There is a 4 pc bath and bedroom on the main floor. The lower level offers 2 more bedrooms, a roughed in bathroom and a family room with a fireplace, water views and water access. The waterfront offers a 35 x 20 (approx) workshop/ bunkie that could have any number of uses. A PRIVATE SHORELINE and nice gradual slope to enjoy the beach and water to the fullest. Close proximity to Owen Sound and Wiarton. (id:59646)
799 Cranston Court
Burlington, Ontario
Welcome to your dream home! Nestled in a quiet court, this exquisite property backs onto a serene ravine, offering unparalleled privacy and tranquility. Ideally located just minutes from LaSalle Park and Marina, as well as the Burlington Golf and Country Club, you’ll enjoy the best of both nature and recreation right at your doorstep. The backyard is an entertainer's paradise, featuring a sparkling saltwater pool, separately fenced for safety and surrounded by lush landscaping. Step inside this immaculate new custom build and be captivated by the grand 16-foot ceilings that create an airy ambiance throughout the main level. High-end finishes abound, including solid wood baseboards and door/window casings, solid core doors, and hand-scraped hickory hardwood flooring. The spacious living area seamlessly flows into a covered deck, perfect for alfresco dining and relaxing evenings. Enjoy cozy gatherings by the gas fireplace or the outdoor gas fireplace on the deck. The home also boasts a dedicated office space in a separate outbuilding, heated and wired for internet—ideal for remote work or hobbies. The primary suite is a true retreat, featuring a generous walk-in closet and a luxurious ensuite bath. Additional highlights include a secret kids' playroom and a home theatre equipped with an acoustically transparent screen, providing endless entertainment options. With LED pot lights throughout, an Ecobee thermostat and sensors for optimal comfort, and a rec room that walks out to the pool and covered deck, this home combines elegance with functionality. A convenient bathroom located near the pool ensures easy changing for your summer gatherings. Don’t miss the opportunity to own this extraordinary property in one of Burlington's most sought-after neighbourhoods. (id:59646)
3 - 3864 Muskoka Rd 118w
Muskoka Lakes (Medora), Ontario
Location! Location! Location! This stunning 5-bedroom, 4-bathroom lakefront sanctuary embraces an open and airy design that seamlessly blends modern elegance with cozy comfort. Situated on 4.7 acres of gently sloping, beautifully landscaped terrain along the pristine waterfront on South Lake Joseph, the home boasts a captivating northeast exposure that allows natural light to pour in through the expansive floor-to-ceiling windows from every angle.The architectural details, featuring a harmonious mix of oak wood, MDF, and stone, create a warm and inviting ambiance throughout the living spaces. At the heart of the home lies a designer kitchen that impresses with its Dekton wall detailing, offering a breathtaking vista of the lush natural surroundings, and anchored by a stunning waterfall island, perfect for casual dining and entertaining. Adding to the home's cozy charm are two custom-stone surround gas fireplaces gracing the main floor, while the spacious 4-season Muskoka Room provides a tranquil retreat for relaxation. Descending to the lower level, you'll find walkouts from the family room and bedrooms, expanding the living space and seamlessly connecting the indoors with the picturesque outdoor oasis.The site plan also allows for the addition of a coach house with accommodation, offering even more flexibility and value to this already incredible property.Completing this idyllic lakefront retreat is a single slip, single-storey boathouse and a private beach area, all conveniently located just minutes from the charming amenities of Port Carling. This exceptional property truly offers the perfect blend of luxury, comfort, and unparalleled natural beauty, making it the ultimate lakeside sanctuary. (id:59646)
392 Imperial Road S
Guelph (Willow West/sugarbush/west Acres), Ontario
Built in 1986, here is a well cared for, 3 bedroom, one owner family home, situated in the west end with generous, bright and open living spaces. Custom draperies from Luisa's. Updated eat-in kitchen, ceramic backsplash, stainless appliances, with sliders to a newer year-old deck. Three bedrooms up, along with a 4pc main bath with a whirlpool tub. The basement is finished with a 3pc bath, adjacent to the large rec room with a gas fireplace and above grade window, den, and large laundry/utility room. The fully fenced, private backyard is adorned with fruit trees and terraced vegetable and perennial gardens. Parking for 2 cars in the driveway, plus a single built-in garage with opener (and newer door mechanicals). Gas furnace, AC/heat pump, owned on-demand water heater, central vacuum, 200 amp electrical service, updated front entry and some windows. Close to transit schools, shopping, (Costco, Zehrs, Rec Centre and several more). An easy commute to KW and Cambridge, and close to the Hanlon to connect to the 401, Hi eff gas furnace 2023, tankless H2) heater and basement bath 2021, main bath 2012, Kitchen update 2019, 200 amp electrical and attic insulation upfill 2015. (id:59646)
223 Lindsay Street
Midland, Ontario
Full of character and modern upgrades, this 1890s home sits on a quiet street surrounded by great neighbours. Featuring 2 bedrooms, an oversized kitchen and bathroom with plenty of storage, and a freshly painted interior, it blends historic charm with thoughtful updates. Major updates include newer wiring, plumbing, furnace and roof. Most windows approx. 2.5 years old. The whole house has been insulated with spray foam/BIBS combo. The attic has been fully spray-foamed, offering excellent potential for finishing and adding even more living space. Enjoy a large, fenced backyard with a covered deck - perfect for relaxing or entertaining. Just steps from Georgian Bay, walking trails, and downtown Midland. Close to Little Lake Park and Wye Marsh. Whether you're looking for your first home or a charming downsizer, this unique home in an unbeatable location is one you wont want to miss! (id:59646)
96 Barre Drive
Barrie (Painswick North), Ontario
Spacious 3-Level Family Home - Perfect for Commuters & Growing Families! Welcome to this beautifully finished 3-level family home, offering both space and convenience! Ideally located in the sought after Painswick neighbourhood, which is near the GO Station and major highways, this property is a commuter's dream, while also being minutes away from Barrie's waterfront, where the beach, boutiques & cafes await exploration, and parks, schools, shopping centers and strip malls-everything you need right at your fingertips. This family home offers great curb appeal, with landscaped front yard, double car garage with inside entry for ease and security and a front patio for outdoor enjoyment. The main floor boasts a bright and inviting living room, a formal dining area, a 2-pc powder room and a well-equipped kitchen with appliances and direct access to the backyard patio. The fully fenced backyard offers privacy and includes a dedicated fenced-in vegetable garden, perfect for homegrown produce and a garden/storage shed tucked neatly in the corner! On the second floor, you'll find three comfortable bedrooms, providing plenty of space for family or guests, along with a 4-piece bathroom for added convenience. The fully finished basement is a fantastic bonus, featuring a spacious rec room, a 3-piece bathroom with a walk-in shower stall and a laundry/utility room--a great space for relaxation, storage or entertainment. This home offers the perfect mix of accessibility, comfort and charm. Don't miss out--schedule your viewing today. (id:59646)
8 James Avenue
Wasaga Beach, Ontario
Investor's paradise- rare triple lot, steps to the sparkling blue waters of Georgian Bay! Exceptional opportunity in Southern Ontario's high-growth corridor, water side of Beachwood Rd. at the 4th line between Collingwood and Wasaga Beach. This unique .383 acre property includes three separately conveyable whole lots on a registered plan of subdivision, each with road frontage and municipal water and sewer available at the lot line. This listing is being sold as a package only, held under one deed with no severance required. Buyer to satisfy themselves that they are building lots that are suitable for their intended use which includes satisfying themselves on zoning requirements, development charges, building permit fees, connection costs and any requirements of NVCA or any other regulating agencies. Whether you are looking to renovate or rebuild, the winterized cottage currently on one lot, offers immediate flexibility while you plan for the future. As the Southern Georgian Bay corridor continues to heat up, this location, sitting between Blue Mountain ski destination and a rapidly developing beachfront town offers you a major vote of confidence in long term value. Whether you are a builder , investor or looking to create a legacy family property, this bundle offers flexibility, steps to public water access and unmatched proximity to Ontario's favourite 4 season playground-ski, hike, walk the trails, golf, swim and boat. (id:59646)
121 June Drive
Orillia, Ontario
Welcome to this spacious and well-maintained two-storey home located in Orillia's desirable North Ward. Situated on a large 62' x 163' lot, this property offers five bedrooms, including a main-floor in-law suite with its own private entrance, ideal for extended family or rental potential. The main level features a separate dining room and a bright, inviting living area, perfect for entertaining or everyday family living. The partially finished basement adds valuable additional space for a rec room, home office, or storage. Step outside to a fully fenced backyard complete with an inground pool ,ideal for summer enjoyment and family gatherings .This home is conveniently located close to schools, parks, and shopping, making it a perfect choice for growing families. With a flexible layout, generous lot size, and prime location, 121 June Drive is a rare find in a sought-after neighborhood. (id:59646)
383 Wetherald Street
Rockwood, Ontario
Welcome to your next home in the picturesque town of Rockwood! This beautifully maintained 3 bedroom bungalow offers the perfect blend of comfort, charm, and functionality—ideal for families, downsizers, or first-time buyers. Step inside to find a bright and spacious main floor featuring generously sized bedrooms, a full bathroom, and a cozy, sun-filled living/dinette. The updated kitchen boasts ample cabinet space, modern appliances and stone countertops. The fully finished basement adds valuable living space, complete with a large rec room, additional full bathroom, laundry area, and plenty of storage. Whether you need space for entertaining, a home office, or a playroom, this lower level delivers lots of versatility. Nestled on a quiet street, this home is just minutes from Rockwood Conservation Area, scenic trails, schools, parks, and all the small-town charm this community has to offer. Commuters will appreciate the quick access to Guelph, Milton, and major highways. Don't miss this opportunity to own a move-in ready bungalow in one of Ontario’s most desirable small towns! (id:59646)
471568 Southgate Sdrd 47
Mount Forest, Ontario
Set on 10.64 peaceful acres just outside Mount Forest, this inviting 1.5-storey country home offers a rare mix of space, function, and natural beauty, perfect for those seeking rural living with room to grow and work from home. The main house features four bedrooms plus a den, two and a half bathrooms—including a newly finished ensuite (2024). A sunroom with views of the spring-fed pond, and thoughtful upgrades throughout the years including a roof (2024), North Star windows and exterior insulation (2016), quartz countertops and a farmhouse sink in the kitchen (2024), stainless steel appliances (2021), updated plumbing (2022), and ductless heating and cooling in the great room and three bedrooms (2021). The home is heated with a Pacific Energy wood fireplace, which comfortably heats the home in winter using about eight cords of wood per season. Electrical updates include a new breaker panel with surge protection and space to expand (2022), plus a GenerLink hookup for easy generator connection. Outside, the property is well set up for comfort and enjoyment with a stamped concrete patio and a powered custom grain bin gazebo, Tannoy outdoor speakers at both front and back, and a new back deck with built-in bench seating. A beautiful spring-fed pond (14 feet deep) with a fountain, a meandering river along the rear property line, and a cedar bush with trails offer scenic and recreational value. A fully outfitted 1,800 sq ft (30x60 ft) heated shop with in-floor heating, 12-foot ceilings, three large poly doors with keypads, a separate hydro panel, and air compressor lines,supports home business or hobby use. A converted garage unit and insulated 575 sq ft studio space. All buildings are connected to a dug spring well with a new pump (2022), and most downspouts are tile-drained underground. This is a well-cared-for rural retreat offering character, space, and flexibility. (id:59646)
14 Sandybay Avenue
Kitchener, Ontario
Welcome to 14 Sandybay Ave – a modern, well-maintained home less than 10 years old! This spacious property features three generously sized bedrooms upstairs, a bright open-concept main floor with soaring 9-foot ceilings, and a sleek modern kitchen perfect for everyday living and entertaining. Stylish interior window and door shutters throughout the main floor and upstairs add both elegance and practical light control. The fully finished basement includes a bedroom, a comfortable living area, and a convenient 3-piece washroom – ideal for guests or extended family. With four washrooms throughout the home, comfort and functionality are always within reach. Enjoy outdoor living on the large deck, perfect for barbecues and summer gatherings. Conveniently located just 4 minutes from Waterloo Airport, this move-in-ready gem offers both comfort and accessibility. (id:59646)
263 Main St
Cambridge, Ontario
Nestled in the desirable East Side neighborhood, this captivating century home—built in 1913—seamlessly blends architectural style with generous living space and limitless potential. Located on desirable Main Street, the property benefits from convenient access to the driveway and garage via a quiet dead-end street. This is a rare opportunity to own a piece of history enhanced with modern comforts, all just steps from local amenities, the vibrant Gaslight District, and downtown, with quick access to Highway 8 and the 401. From the moment you enter, you're welcomed by an elegant foyer adorned with ornate woodwork, setting the tone for the home's refined character. The main floor boasts a spacious open-concept layout featuring original fixtures, intricate trim, pocket doors, and soaring 9-foot ceilings—each detail adding depth and historical charm. The kitchen is a blank canvas awaiting your personal touch and vision. Upstairs, a grand staircase leads to three generously sized bedrooms and two full bathrooms. The primary suite offers the comfort of an ensuite bathroom and ample closet space. A pull-down staircase reveals an expansive attic with excellent ceiling height, new windows, updated insulation, electrical, and abundant natural light—ready to be transformed into additional living space. The basement features high ceilings, an open layout, new windows, and a separate side entrance—perfect for additional living quarters or potential rental income. Step outside to enjoy a private, fenced yard with a covered front porch, a rear deck, and a patio area ideal for entertaining, relaxing, or playing. Additional highlights include parking for three vehicles, ample street parking, a new roof (2018), attic and basement windows (2018). This home is truly one of a kind. Excellent home to raise your family! Don't miss your chance—schedule a viewing today! (id:59646)
7 Wheeler Drive
Cambridge, Ontario
Welcome to 7 Wheeler DRIVE! This ATTRACTIVE, WELL MAINTAINED, DETACHED home is in a very DESIRABLE NEIGHBOURHOOD in EAST GALT. You're greeted with lovely curb appeal as you pull up. Notice the attached garage and double wide driveway which easily allows parking for 3 or 4 vehicles. Step inside and immediately realize the pride of ownership on display. This layout will check all your boxes. Notice the separate front room as you enter. This was used by the current owner for a home-based business. Other uses could be a FOURTH BEDROOM, a hobby room, play room, office, media room, and more. The main floor also includes an inviting kitchen, a separate dining room, spacious living room, and convenient powder room. The extra-large, fully fenced rear yard can be accessed through the sliding doors in the living room. The full-width, wrap-around, composite deck provides plenty of space for entertaining, while enjoying the serenity of the peaceful, private sanctuary. A yard this size is rare in this neighbourhood. Don't miss the hot tub, pond, gazebo, and practical shed. Back inside, we move up to the 2nd level, where you'll find a generous primary bedroom which enjoys an updated ensuite bathroom and considerable walk-in closet. Two more comfortable bedrooms and another 4-piece bathroom complete this level. Moving downstairs, check out the enormous recreation room. There is plenty of space for a bar area, games area, and theatre to watch TV/Movies or listen to music. This is definitely a cool space to hang out with family and friends. A rough-in for another bathroom, cold cellar, and laundry/utility room complete this level. Updates include: Roof, All Windows, Kitchen, Bathrooms, Flooring, plus much more. This home is central to EVERYTHING YOU NEED...minutes to great schools, shopping, parks, river trails, HIGHWAY ACCESS & more!!! TAKE ADVANTAGE OF THIS OPPORTUNITY AND BOOK YOUR SHOWING TODAY! (id:59646)
780 Rockway Drive
Kitchener, Ontario
Step into comfort and style in this newly renovated basement apartment, perfectly designed for modern living. Large windows throughout flood the space with natural light, creating a warm and welcoming ambiance. Enjoy cooking in the sleek, contemporary kitchen complete with brand-new appliances and a dedicated dining area—ideal for both everyday meals and hosting friends. The apartment features two bedrooms, including a spacious primary bedroom and a comfortable second bedroom, perfect for guests or a home office. A generous recreation room offers flexible space for relaxing, entertaining, or working from home. Stylish pot lighting adds to the modern aesthetic, while in-suite laundry brings added convenience. The full bathroom includes a modern stand-up shower and fresh new flooring runs throughout the unit, completing the clean, updated look. Located in a quiet, family-friendly neighborhood, this bright and inviting apartment is ready for you to call home. Contact us today to schedule your private viewing! (id:59646)
82 Glendale Road
Kitchener, Ontario
Two words, see it! Once in a while a home on that street comes available. The one that's famous for its tree lined blossoms in the spring. This is no ordinary home, larger that it appears from the street, it is sure to impress. The updated kitchen with ample counter and storage space is designed for those who like to cook and entertain at the same time, open to the living / dining room combination, lots of room for meals with family and friends. Large bright bay window, unique decorative niche, breakfast bar, highlight this living space. Three upper-level bedrooms, spacious primary can easily accommodate a king sized bed, large closet space. The huge dramatic great room is sure to impress, soaring ceilings, striking angel stone gas fireplace and skylights. The lower level features a large rec room, perfect for a pool table, additional rec room, 4th bedroom or office, separate office. Main bath renovation, tile, vanity, flooring lighting, fixtures, 2nd lower level bath. Other features include, updated flooring, renovated laundry, all appliances, lovely front porch, side deck off the kitchen with composite decking is a summer hideaway, updated windows, pull down stairs from bedroom hallway to the attic area offering an abundance of storage, oversized double car garage 23ft x 19ft, garage door openers, plenty of rooms for cars, toys and tools. Room for 5 vehicles. No car shuffle here. Triple concrete driveway with room to expand. New front and side doors. Exceptional location walking distance to the Kitchener Auditorium, shopping , dining, dog park, easy highway access. Schools , groceries, places of worship, a walkable community. Book your showing today so you don't miss this terrific opportunity. (id:59646)
48 Wayne Avenue
Cambridge, Ontario
Welcome to this 4 level backsplit home with a detached workshop or double car garage on a 0.63 acre lot in Hespeler on a low traffic court, right by Highway 401. The upper level of this home features 3 bedrooms and a cheater ensuite bathroom with a separate large glass shower, whirlpool bathtub and large vanity with double sink. The main level features a formal living and dining room with double doors, an upgraded kitchen with built in appliances, a large centre island with granite countertops. Door to the double car garage and door to the side yard. Only few steps down from the main level is the 3rd level. This level features a full 4 piece bathroom, bedroom and a family or recreational room with a built in fireplace, custom cabinets and corner bar on the other side. From here you can walk out to the backyard, its a perfect layout for all types of entertaining. The lowest level features an office that is large enough to be used as a bedroom, a bedroom with double doors, 3 piece bathroom, laundry room with walk up to the garage and cold room. There is also a large bonus room on this level that has slightly lower ceilings but it can be a perfect kids play area if not used as a storage room. This carpet free home is in move in condition, ready for the next owner with many updates. For any contractor, mechanic or hobbyist, the approx. 700sqft workshop or garage with hydro and concrete floors will be perfect. This amazing 0.63 acre lot is big enough for a pool, a garden and even a volleyball court, with space still left for a playground or anything else that you can imagine. This size lot in the city is really rare! Don't miss your chance for this dream property! (id:59646)
4 Avalon Place Unit# 305
Kitchener, Ontario
Welcome to this super cute and move-in-ready apartment, ideally situated in a convenient Kitchener neighbourhood. Just minutes from major commuter routes, shopping centres, restaurants, and all the amenities you need, this condo offers both comfort and accessibility. Inside, you'll find a tidy, well-organized and updated kitchen with ample storage and prep space—perfect for everyday living or entertaining. The spacious living room with newly updated flooring opens onto a private balcony, providing a great spot to relax or enjoy your morning coffee. The beautifully updated and new 4-piece bathroom features modern finishes and fresh fixtures, adding a touch of luxury to your daily routine. Two great sized bedrooms complete the layout, offering flexible space for your family, guests, or a home office. Additional perks include a dedicated parking space, locker storage space for all your seasonal items, and a condo fee that conveniently includes water. Whether you're a first-time buyer, downsizer, or investor, this property is a fantastic opportunity to own in one of Kitchener’s most sought-after areas. Don’t miss your chance to make this delightful condo your new home! (id:59646)
15 Wellington Street S Unit# 1001
Kitchener, Ontario
Modern 1 Bed + Den with Oversized Balcony in the Heart of Kitchener | Luxury Amenities & Prime Location Welcome to Station Park , one of the most talked about condos in the KW Region. Contemporary urban living at its finest! This beautifully updated 1-bedroom + den condo sits high on the 10th floor, offering open views and a spacious layout designed for both comfort and style. Featuring fresh paint throughout and neutral flooring that suits any decor, this move-in-ready unit includes an oversized balcony—perfect for morning coffee, evening sunsets, or entertaining guests. The versatile den offers a great space for a home office or guest area, making it ideal for professionals or those working remotely. Located in the vibrant heart of Kitchener, steps from Google, D2L, and the city’s best dining, cafés, and shops, this condo also offers access to an impressive list of premium amenities: State-of-the-art fitness centre , Peloton studio , Swim spa , Bowling alley , Media room , Party room , Lounge for relaxing or hosting family gatherings. Whether you're a first-time buyer, an investor, or simply looking to upgrade your lifestyle, this unit offers the perfect blend of location, luxury, and livability. Don’t miss this rare opportunity to own one of Kitchener’s most sought-after buildings! (id:59646)
112 English Cres Crescent
Plattsville, Ontario
Charming Bungalow Backing Onto Greenspace with In-Ground Pool in Plattsville Welcome to this beautifully maintained 3-bedroom bungalow built in 2014, located in the peaceful and family-friendly community of Plattsville. This move-in-ready home perfectly blends modern comfort and serene outdoor living. Step inside to a bright and spacious open-concept kitchen and living area, perfect for entertaining or relaxing with family. The kitchen features modern finishes, ample cabinetry, large pantry, and a seamless flow into the living space. Downstairs, you'll find a fully finished basement with a beautiful cozy fireplace in the Rec Room, abundant storage space, and a utility/laundry room (with more storage). The third bedroom, on the lower level, offers privacy and flexibility for guests, a home office, or a teen retreat. Enjoy the outdoors in your large, private deep backyard, which backs onto lush green space — no rear neighbours! The highlight of this outdoor oasis is the in-ground fiberglass pool (added bonus of no liner!), ideal for summer fun and entertaining and bbq’s on the deck. Have peace of mind with a whole home generator with auto-transfer so you never have to worry about power outages. Reverse Osmosis and Iron water filter also included for the best quality water. Don’t miss your chance to own this gem in a quiet, growing community just a short drive from Kitchener, Waterloo, and Cambridge. (id:59646)
31 Driftwood Place
Kitchener, Ontario
Tucked away on a quiet, child-friendly cul-de-sac in the heart of Forest Heights, this lovingly maintained home is the perfect place to put down roots. With 3 bright bedrooms and 1.5 baths, this move-in-ready charmer has all the space a growing family needs. The main floor invites you in with a beautifully updated kitchen – perfect for weeknight dinners and holiday baking – along with a cozy formal dining area for family gatherings. The comfortable living room opens onto a large, fully fenced yard, a safe haven for kids and pets to play freely, or for hosting weekend barbecues. Upstairs, you’ll find three generous bedrooms, each with plenty of natural light, and an updated 4-piece bathroom that makes busy mornings a little easier. The finished basement provides a versatile space for a playroom, family movie nights, or a home office, with lots of storage for all your gear. The 21-foot deep garage is ideal for extra storage or a handy workshop space, while the quiet, friendly neighborhood is within walking distance of excellent schools and beautiful parks – perfect for family strolls or bike rides. With a new roof in 2024 and convenient access to nearby amenities and the expressway, this home blends comfort, practicality, and a sense of community – a place where memories are made. (id:59646)
105 Veneto Drive
Vaughan, Ontario
Welcome to this beautiful 2-storey detached home featuring an attached 2-car garage and enclosed front porch, this thoughtfully designed layout, perfect for families or investors. The main floor offers a bright and spacious living room, dining room, kitchen, office, laundry room, and a convenient 2-piece bathroom. Upstairs, you’ll find four generously sized bedrooms, a cozy den, and two full bathrooms, providing plenty of space for the whole family. The primary bedroom includes a private ensuite, while the main bathroom has been recently and beautifully renovated. The finished basement is complete with a full kitchen, 3 piece bathroom, and separate entrance, making it ideal for an in-law suite or rental potential. Situated in a desirable neighborhood close to schools, parks, shopping, and transit, this home is a fantastic opportunity. (id:59646)
1161 Upper Thames Drive
Woodstock, Ontario
A Beautiful and well maintained 4+2 BED and 3.5 Bath, Detached Home with 2 kitchens, 2 laundries, separate family room and fully finished Basement with separate Entrance and total 4 parking spaces available for sale in Quiet neighbourhood of Woodstock. Upon Entrance through the double door, carpet-free main floor features a foyer leading to powder room, an open concept Huge Living room with Dining room to accommodate 8 pax Dinning Table. It also features a spacious and bright Family room with Fireplace ,Breakfast room and an open concept kitchen with S/S Appliances with newly installed Quartz counter tops, tiled backsplash with plenty of kitchen cabinets. Sliding door opens from Breakfast area to Fully-fenced and well-landscaped huge back yard with concrete patio. Hardwood stairs leading to the 2nd floor featuring Master B/R with 5 pc Ensuite Bath including double Vanity, standing shower along with the Bath Tub and a huge walk-in closet. 3 more good size bedrooms with spacious closets with 4 pc family bathroom. Very convenient second floor laundry room.Fully finished legal Basement with separate Entrance boasts 2 spacious bedrooms with a 3-pc Bathroom, a wide open kitchen with new SS Appliances , breakfast Bar, laundry room, cold and storage room. Conveniently located at a few minutes from Schools, Parks, Bus stops, trails, Golf Course, coming up Gurudwara nearby, and a short drive to Highway 401 towards Waterloo. (id:59646)
8 Sullivan Drive
St. Catharines, Ontario
SELL WITH FREE FURNITURE (if wanted)! The newly renovated 3+2 bedrooms bungalow with 2 kitchens, 2 bathrooms, 2 laundry rooms and a separate entrance is in the desirable north-end Lakeport neighbourhood. Completely refurbished (in 2023), including the roof, flooring, painting, new appliances, cabinets, fully renovated basement with a new kitchen with about 800sf living space. Concrete pathway leading to the backyard. The in-law suite features two bedrooms, kitchen, bathroom, laundry room and a separate entrance. Conveniently located near parks, schools, shopping and transportation. (id:59646)
100 Burloak Drive Unit# 1212
Burlington, Ontario
SPECTACULAR LAKE VIEW! Retire in style at Hearthstone by the Lake. This complex offers a multitude of amenities designed to enrich your retirement at a reasonable price. This One bedroom, one bathroom south-facing unit has been recently updated with luxury flooring and updated kitchen and bath. Enjoy the dining room, library, lounge (with happy hour!), card room, wellness centre, the list goes on. Stroll the manicured gardens, swim in the pool or curl up in front of the fireplace in the library with a good book. This facility offers emergency nursing, handyman services, a concierge, etc. Each unit has a full kitchen, laundry, one underground parking spot and a locker. Residents pay condo fees plus club fees. (id:59646)
401 Shellard Lane Unit# 711
Brantford, Ontario
Incredible opportunity! Own a brand new one bedroom plus study condo in the beautiful West Brantford area. Featuring an upgraded kitchen with a sleek quartz countertop, stainless steel appliances, and soaring 9' ceilings that create a bright, spacious atmosphere. Enjoy the convenience of keyless entry, premium modern amenities, a personal locker, and secure underground parking. Balcony with beautiful views of the track and field & amenity area makes this condo even more desirable. Located near major shopping centers, scenic parks, and with easy access to public transit, this place offers the perfect blend of comfort and modern convenience. Plus NO CONDO FEES for ONE YEAR! Act now before it's gone. (id:59646)
24 Margaret Street
Thorold, Ontario
Charming Country Retreat on Just Under Half an Acre! Escape to your own private oasis with this beautifully maintained 3-bedroom, 1-bath country-style home, nestled on a stunning landscaped lot just shy of half an acre. Surrounded by mature trees and lush greenery, the expansive yard features a serene pond, an above-ground pool, and ample space for outdoor living and entertaining. Step inside to find a warm and inviting interior with a thoughtfully updated kitchen, perfect for family meals or hosting friends. The spacious layout blends rustic charm with modern touches, offering comfort and functionality throughout. For the hobbyist or handyman, you'll love the full detached 2-car garage/workshop, complete with hydro. Plus, a powered shed and seacan provide endless storage and workspace possibilities. If you're looking for peaceful living with all the extras, this property delivers. Don’t miss your chance to own a slice of country paradise! (id:59646)
18 South Coast Circle
Crystal Beach, Ontario
Welcome to the Shores of Crystal Beach! A master planned community by Award winning builder Marz Homes. This 2 bedroom, 2 bath bungalow townhome is easy living with everything you need on the main floor. Enjoy the open concept great room area perfect for entertaining adjacent to the functional kitchen with island and breakfast bar featuring granite counters, extended height cabinets and stainless-steel appliances, including built-in microwave. Newly finished basement space for all your family needs. Walk out from the great room to the backyard with sunny west exposure. High ceilings, ensuite with glass enclosed shower, convenient main floor laundry and walk out to garage, plus ceramic and vinyl floors, lots of features to enjoy. Owners will also get to enjoy the onsite Clubhouse with kitchen and outdoor pool and patio area exclusively offered to these residents. The location couldn’t be better with a short walk to the beach, boutique shopping and restaurants. The Crystal Beach Community continues to grow and thrive and gets better every year. Come experience everything this Premium Beach Side community can deliver! (id:59646)
342 East 17th Street
Hamilton, Ontario
Welcome to this spacious 4-bedroom, 2-bathroom home located in one of Hamilton’s most desirable mountain neighbourhoods. Offering large bedrooms, a bright main floor with plenty of living space, and a versatile basement perfect for storage, a gym, or a recreation room, this home provides comfort and flexibility for the entire family. Outside, enjoy a generous backyard with a garden area, perfect for growing your own plants. The detached two-car garage and the double-wide driveway, which can accommodate up to 10 vehicles, make parking easy for you and your guests. Recent updates include the kitchen and appliances (2019), electric panel (2019), roof (2020), windows (2021), hot water tank (2019), bathroom renovations (2021/2024), foundation waterproofing (2023), and new doors (2020/2023). A fantastic move-in ready opportunity in a highly desirable location! (id:59646)
48 Tuscani Drive
Stoney Creek, Ontario
Welcome to 48 Tuscani Drive, located on a quiet Cul-de-sac, in one of Winona's most sought after neighbourhoods. This custom built family home on a pie shaped lot has it all. Exterior mouldings and keystones. Oversized Exposed Aggregate driveway fits 6 cars. Professionally landscaped front garden with Irrigation. Extra wide front porch with flagstone perfect for enjoying your morning coffee. Featuring 9' ceilings throughout the main level & basement, 10' ceilings in the Living room & Den. 3/4 Hardwood. Work from home in your private office or relax with a book in the den. The kitchen is every chef's dream, with a walk-in pantry & shelving, enormous island, cooktop & Down draft, double wall oven, a 2-sided fireplace as well as over sized windows with a great view of the backyard & a custom window seat. The main floor laundry comes complete with a chute & in-wall ironing board. Central Vacuum with 3 kick plates. Powder room. Livingroom with Hardwood floors & built in speakers, custom mouldings. Piano staircase with theatre lights leading to 4 big bedrooms with hardwood floors. The Primary has a Spa-like Ensuite with Tub & Shower with glass door, walk-in closet, coffered ceiling and laundry chute. Custom desks in 2 of the bedrooms, Walk-in closet & Cathedral ceiling with window bench in 4th bedroom. The Basement has a rough in Bathroom with shower & toilet. Oversized Garage has 240 volt outlet, entrance to basement & side. Backyard oasis feat a 20x40 heated pool. Gas connect, 16x16 gazebo, shed. All appliances, pool & inclusions Sold AS IS. (id:59646)
4675 Metcalfe Avenue Unit# 202
Mississauga, Ontario
***Only 3 Years Since Occupancy*** Welcome to Erin Square by Pemberton Group. 2 + Den, 2 Bath, 880 Sqft with Balcony, S/E Exposure, Parking & Locker Included. Bright unit with 10' Smooth Ceilings, Wide Plank Laminate Floors, Porcelain Tiles, Stainless Steel Appliances and Stone Countertops. Internet Included. Top Location: Steps to Erin Mills Town Centre, Credit Valley Hospital, Top Schools, Transit and Highways. Amenities: 24-Hour Concierge, Rooftop Pool, Gym, BBQs, Guest Suite, Kids Playground, Games Room, Pet Wash Station and More. (id:59646)
42 Ellis Avenue
Hamilton, Ontario
FIRST TIME HOME BUYERS, INVESTORS & GROWING FAMILIES - Introducing 42 Ellis ave. Located on a quiet side street across from the neighbourhood’s main Community Centre and Park, this all brick bungalow is the perfect starter home. Boasting impressive 9 ft ceiling, upgraded electrical, upgraded plumbing, upgraded HVAC, newer roof and recently poured backyard concrete pad sitting area,,,,,all the key upgrades are completed!! Bathroom includes rare vintage free standing deep soaker tub, Dining room could double as a sizeable 3RD Bedroom with minor rework. Separate entrance walkout basement creates the possibility of inlaw suite or substantial additional living space. This property is completed with spacious, enclosed, private backyard and cold room/ wine cellar. With a simple kitchen upgrade, this home quickly steps into an incredible living opportunity!! Call to view today!! (id:59646)
40 Finney Terrace
Milton, Ontario
Lovely 3-storey townhome in the sought-after Hawthorne Village community. This bright and spacious 2-bedroom home features an open-concept second floor with a modern kitchen equipped with stainless steel appliances and a walk-out balcony overlooking lush greenery. Enjoy an abundance of natural light and a serene view. The third level offers hardwood flooring throughout, two generously sized bedrooms, and a 4-piece bathroom. Conveniently located close to all amenities and just steps to schools, parks, and scenic walking trails - A perfect place to call home!*Tenant will pay all the utilities.* (id:59646)
725 Mud Street E
Stoney Creek, Ontario
Welcome to 725 Mud Street East Located in Rural Upper Stoney Creek. A Perfect Home and Property for Young Families and Hobbyists Alike! This Well Cared-For Raised Bungalow in Upper Stoney Creek Offers the Space and Versatility Growing Families Need. Inside, You'll Find Three Spacious Bedrooms, a Full Bathroom, and a Bright, Open-Concept Living Area thats Ideal for Everyday Living.The Fully Finished Basement Adds Valuable Flexible Space Perfect for a Children's Playroom, Home Office, or Cozy Movie Nights. Step Outside to a Large, Family-Friendly Backyard Designed for Fun and Entertaining. Enjoy Multiple Decks, a Gazebo, an Above-Ground Pool, and a Fire Pit Area Perfect for Summer Gatherings or Weekend Relaxation. A Standout Feature of this Property is the Oversized, Heated Detached Garage/Workshop - Dream Come True for Hobbyists, Tradespeople, or Anyone Needing Ample Storage and Workspace. This Property Offers the Ideal Combination of Function, Comfort, and Accessibility. Don't Miss the Opportunity to Make this Versatile, Family-Oriented Property Your Own! (id:59646)
83 Boulder Crescent
Stoney Creek, Ontario
Spacious Family Home in Sought-After Summit Park. Located on a quiet crescent in the heart of Stoney Creek Mountain, this stunning Florentine II model by Multi-Area Developments offers the perfect blend of space, comfort, and convenience for the modern family. With 4 generous bedrooms, a den, 2.5 bathrooms, and a thoughtfully designed layout, this two-storey detached home provides plenty of room for your whole family. Step inside to a bright and welcoming main floor, featuring an open-concept living and dining area, a large eat-in kitchen with loads of cabinet space and a sizeable family room perfect for gatherings or movie nights. Walk out from the kitchen to your private backyard — ideal for summer BBQs, playtime, or just relaxing. The convenience of the main-floor laundry adds to the family-friendly design Upstairs, you'll find four roomy bedrooms, including a spacious primary suite with walk-in closet and private ensuite with a soaker tub and separate shower. The unfinished basement offers potential for future living space tailored to your needs — whether it’s a rec room, home office, or teen hangout. Other highlights include a 2 car garage, a double wide driveway, and fantastic curb appeal in a quiet, family-oriented neighbourhood. Located in the highly desirable Greenview at Summit Park community and near great schools, parks, playgrounds, trails, and shopping centres — including Walmart, Fortinos, and more. Easy access to the Red Hill Parkway, LINC, and public transit. This family-friendly neighbourhood and highly desirable community offers a convenient lifestyle and a perfect place to call home. Don't miss out on this one!! Get inside before it's gone!! (id:59646)
250 Dalewood Drive
Oakville (Mo Morrison), Ontario
Elegant family home surrounded by mature trees & gardens on a 16,630 sqft lot in prime Ennisclare Park. Situated in a private enclave with quiet streets, walking distance to excellent schools (including OTHS, EJ James, St Vincents & Maplegrove) & parks (including Gairloch Gardens & Wedgewood Park). Inviting first impressions defined by towering trees, stone patio walkway, covered porch, and timeless wood, cedar, stone & stucco exterior. Architect designed exterior & interior renovation. Freshly painted. Pella windows & doors throughout. Welcoming entryway & foyer lead to light filled family room with vaulted ceiling, oversized windows on two sides, gas fireplace with large marble surround, marble hearth & wood mantle and walkout to back deck. Expansive living room with hardwood, oversized windows, Hunter Douglas silhouette blinds, crown moulding, and gas fireplace with marble surround & wood mantle. Dining room is perfect for hosting, with ornamental chair rail wainscotting, crown moulding & hardwood. Large eat-in kitchen with quartz counter tops, centre island, Miele dishwasher, Kitchen Aid Oven, Kitchen Aid Fridge/Freezer, B/I microwave, double undermount sink & walkout to backyard. Convenient main floor laundry (Miele Washer & Dryer) with ample storage & walkout. Primary bedroom boasts walk-in closet, hardwood, California shutters & 3 piece ensuite with glass enclosed shower. Second level also includes 4 piece main bath & 3 additional large bedrooms complete with hardwood, California shutters & double closets. Basement rec room features gas fireplace, pot lights, & hardwood. Basement games room complete with pool table (included)! Professionally landscaped yard with mature gardens & trees, accent stones, deck & porch! Expansive backyard, perfect for a pool or enjoy as-is. A special home, on a rare lot, in a perfect location! (id:59646)
1171 Thoresby Drive
Oakville (Cv Clearview), Ontario
This beautifully maintained and upgraded family home offers 3,858 livable square feet and sits in one of Oakville's most sought-after neighbourhoods. With a classic centre hall floor plan, this residence boasts a perfect balance of formal elegance and comfortable family living. A combined formal living and dining room is ideal for hosting family gatherings or special occasions. The heart of the home is the sun-filled, eat-in kitchen, featuring ample cabinetry and a walk-out to a private, landscaped backyard complete with an inground saltwater pool (2022) - a perfect summer retreat. Adjacent to the kitchen, the cozy family room offers a relaxing space to unwind. Convenient mudroom includes garage access and main floor laundry with custom cabinetry and added storage. Upstairs, you'll find four generously sized bedrooms, including a well-appointed primary suite with spa-like ensuite and spacious walk-in closet, offering plenty of room for a growing family. The finished basement provides additional living space complete with recreation area, exercise area, and second study. Located in a prime Oakville location, close to top-rated schools, parks, shopping, and easy access to highways, 1171 Thoresby Road presents the perfect blend of style, space, and convenience. Welcome Home. (id:59646)
54 Grand Street
Port Dover, Ontario
Experience Port Dover living in this updated bungalow overlooking the channel! With a grand total of over 3300 sq. ft, this home offers 4 bedrooms, 3 bathrooms, and 2 kitchens—this versatile layout is ideal for multi-generational living or accommodating guests. A double door entry leads to a large foyer with vaulted ceilings and hardwood flooring that extends throughout the main level. The striking newly designed eat-in kitchen showcases Cortez counters, under/upper mount lighting & contemporary style cabinetry. This space opens to the great room that features beamed vaulted ceilings, gas fireplace with stone back drop & Clerestory windows that flood the space with natural light- from here, a sliding door leads you to a 4-season sunroom complete with charcoal grilling station & garden door access to a deck area. The vaulted beams span across an open ceiling over an office area (that could act as an additional bedroom) and continue into the massive primary bedroom. This space features 3 double closets, vaulted ceilings, 5-piece ensuite & views of the canal. A conveniently located laundry area off the kitchen provides access to a side deck & driveway & a 3-piece bath completes the main level. The lower level is updated & perfectly set up as an in-law suite. It offers a full kitchen, dining area, living room with fireplace, three bedrooms, a 3-piece bath & laundry area. It also features a bright sunroom with a view of the channel & side door entry to the lower deck. An optional secondary access off this sitting room leads to another sunroom that connects to the main living area. The multi-purpose layout and entry points of this move-in ready home provides endless possibilities for the new owner! Experience this popular Lake Erie town’s many amenities & attractions including Live Theatre, Music in the Park, Links Golf Course, Fine Dining, Eclectic Shops, Bistros/Eateries & Famous Beach Front. It’s time to make your move to Dover! (id:59646)
160 Davis Street Unit# 2
Wardsville, Ontario
Don't miss this rare opportunity to own one of four beautifully designed bungalow-style townhomes, coming soon to the charming and historic town of Wardsville, Ontario. Thoughtfully planned for comfort and convenience, each unit will offer modern living on a single level – perfect for downsizers, first-time buyers, or investors seeking a serene lifestyle in a welcoming community. These TO BE BUILT homes will feature open-concept layouts, quality finishes, and attached garages, all within a peaceful, small-town setting just minutes from local amenities, nature trails, and the Thames River. All photos shown are renderings for visual representation purposes only. Final designs, materials, and finishes may vary. Now is the perfect time to inquire and potentially customize features to suit your preferences! Whether you're looking to invest or settle into the relaxed pace of Wardsville living, these upcoming townhomes offer exceptional potential. (id:59646)
160 Davis Street Unit# 1
Wardsville, Ontario
Don't miss this rare opportunity to own one of four beautifully designed bungalow-style townhomes, coming soon to the charming and historic town of Wardsville, Ontario. Thoughtfully planned for comfort and convenience, each unit will offer modern living on a single level – perfect for downsizers, first-time buyers, or investors seeking a serene lifestyle in a welcoming community. These TO BE BUILT homes will feature open-concept layouts, quality finishes, and attached garages, all within a peaceful, small-town setting just minutes from local amenities, nature trails, and the Thames River. All photos shown are renderings for visual representation purposes only. Final designs, materials, and finishes may vary. Now is the perfect time to inquire and potentially customize features to suit your preferences! Whether you're looking to invest or settle into the relaxed pace of Wardsville living, these upcoming townhomes offer exceptional potential. (id:59646)
160 Davis Street Unit# 4
Wardsville, Ontario
Don't miss this rare opportunity to own one of four beautifully designed bungalow-style townhomes, coming soon to the charming and historic town of Wardsville, Ontario. Thoughtfully planned for comfort and convenience, each unit will offer modern living on a single level – perfect for downsizers, first-time buyers, or investors seeking a serene lifestyle in a welcoming community. These TO BE BUILT homes will feature open-concept layouts, quality finishes, and attached garages, all within a peaceful, small-town setting just minutes from local amenities, nature trails, and the Thames River. All photos shown are renderings for visual representation purposes only. Final designs, materials, and finishes may vary. Now is the perfect time to inquire and potentially customize features to suit your preferences! Whether you're looking to invest or settle into the relaxed pace of Wardsville living, these upcoming townhomes offer exceptional potential. (id:59646)
160 Davis Street Unit# 3
Wardsville, Ontario
Don't miss this rare opportunity to own one of four beautifully designed bungalow-style townhomes, coming soon to the charming and historic town of Wardsville, Ontario. Thoughtfully planned for comfort and convenience, each unit will offer modern living on a single level – perfect for downsizers, first-time buyers, or investors seeking a serene lifestyle in a welcoming community. These TO BE BUILT homes will feature open-concept layouts, quality finishes, and attached garages, all within a peaceful, small-town setting just minutes from local amenities, nature trails, and the Thames River. All photos shown are renderings for visual representation purposes only. Final designs, materials, and finishes may vary. Now is the perfect time to inquire and potentially customize features to suit your preferences! Whether you're looking to invest or settle into the relaxed pace of Wardsville living, these upcoming townhomes offer exceptional potential. (id:59646)
38 Hickery Place
Brantford, Ontario
This spacious bungalow home features 4 bedrooms and 2 full bathrooms, making it ideal for families or multigenerational living. Located on a scenic, quiet, established street—steps to trails, major highways & a brand new splash pad/playground at Mohawk Park! This home offers a great lay out with large principal rooms and a newly renovated bathroom on the main floor. Separate entrance to a newly renovated basement offers in-law or rental potential. Walk through your brand new sliding patio door and into your serene, private, and large backyard! This property boasts a long list of updates since 2020 including a new A/C unit, All new doors & Most Windows are new- Don't miss your opportunity to view this gem! (id:59646)
29 Locky Lane
Middlesex Centre, Ontario
This 5-year-old home offers 4 bedrooms, 2 full bathrooms and smart upgrades throughout. The main floor features an open kitchen with large island, living room with fireplace and walkout to a two-tier deck, stamped concrete patio and stone fire pit.The primary bedroom includes oversized windows and a 5-piece ensuite with soaker tub and walk-in glass shower. Smart features: Nest HVAC, video doorbell, smart garage doors, smart lighting and blinds (most motorized), front door lock, POE cameras and a 2TB NVR system. Extra-wide staircase, oversized foyer and an unfinished basement ready for future use. Appliances included, plus Sony OLED TV and Sonos soundbar. Shed added in 2024. (id:59646)
107 - 75 Walnut Street
St. Thomas, Ontario
Barrie Model Spacious 2-Bed, 2-Bath Apartment in the Coveted Courthouse District Welcome to the Barrie model, a beautifully designed 975 sq. ft. apartment nestled in the serene and sought-after Courthouse District on Walnut Park Street in St. Thomas. This modern 2-bedroom,2-bathroom apartment combines style, comfort, and convenience perfect for those looking for a quiet retreat close to everything. Step inside to find luxury vinyl plank flooring, nine-foot ceilings, and an open-concept layout with quartz countertops that elevate the kitchen and bathrooms. The primary suite features a spacious walk-in closet and a private en suite with a sleek walk-in shower, while the main bathroom offers a relaxing soaker tub/shower combo. Additional highlights include a large in-unit storage room, in-unit laundry and beautiful full size stainless steel appliances. The 10 x 6 balcony that overlooks the peaceful surroundings is perfect for your morning coffee or evening unwind. Located in a quiet neighborhood, this home is walking distance to grocery stores, scenic walking trails, and the elevated park, offering the perfect balance of nature and urban convenience. Don't miss your chance to live in one of St. Thomas most desirable areas! (id:59646)
13373 Ilderton Road
Middlesex Centre (Ilderton), Ontario
Just minutes north of Hyde Park, this charming 3-bedroom home offers almost 2500 sq ft of the perfect blend of space, privacy, and lifestyle on a generous 100 x 164 lot. The standout 30 x 30 HEATED garage/shop is ideal for hobbyists, car enthusiasts, or extra storage and with two driveways, there's plenty of room for an RV, boat, or additional vehicles.Inside, the main floor welcomes you with a spacious mudroom, a bonus room that can be a bedroom or an office, a bright and functional kitchen with eating area, a dedicated dining room, and two cozy living rooms both featuring fireplaces and easy access to the backyard oasis.Upstairs, you'll find three comfortable bedrooms, including a primary suite with a private balcony, plus the convenience of second-floor laundry.Step outside to enjoy your own private retreat: a beautiful inground pool, a tucked-away play area behind the cedars, and plenty of space to relax or entertain. This is a home that truly has it all. Versatile space, thoughtful updates, and an unbeatable location. (id:59646)


