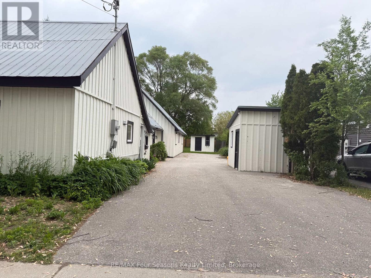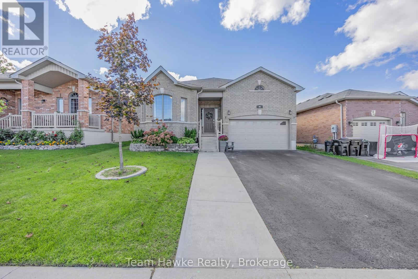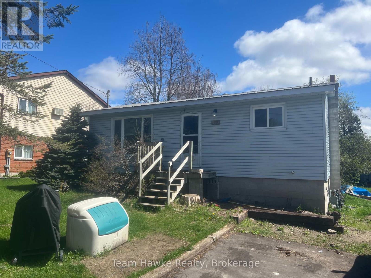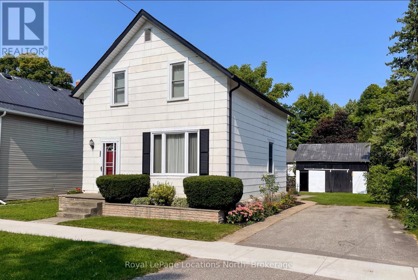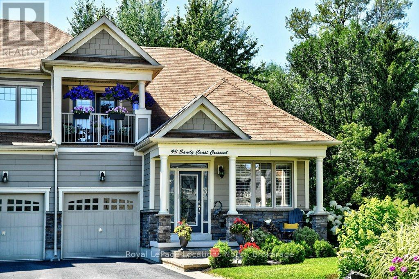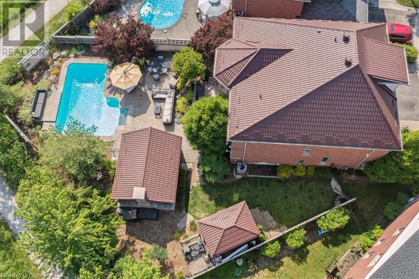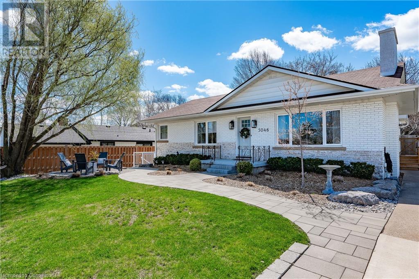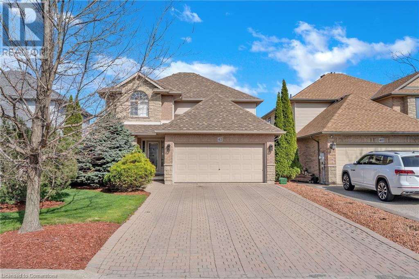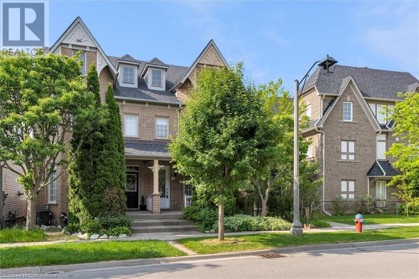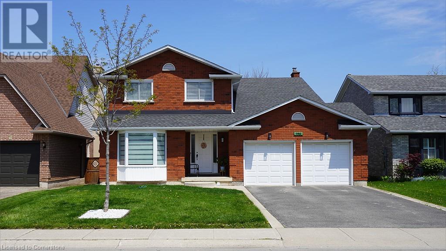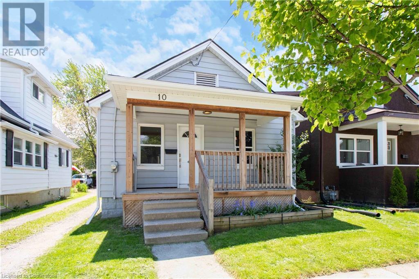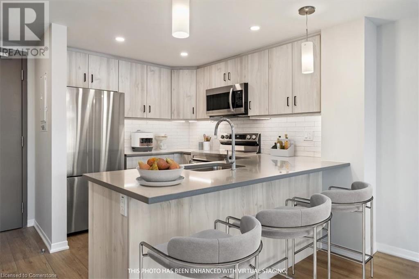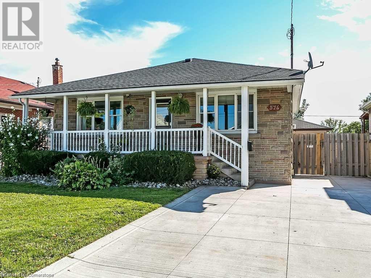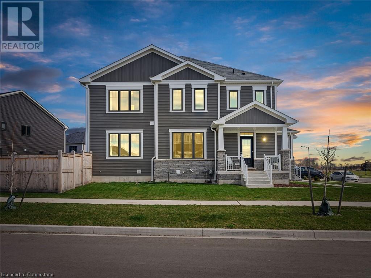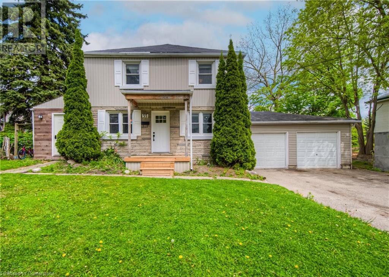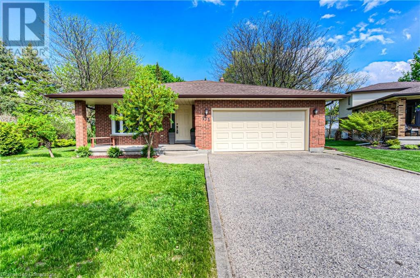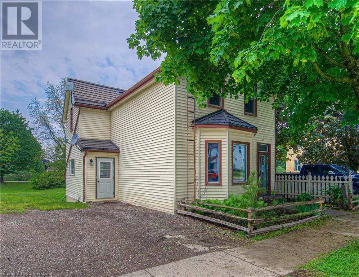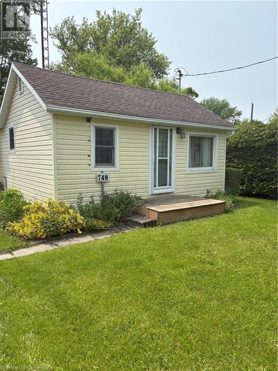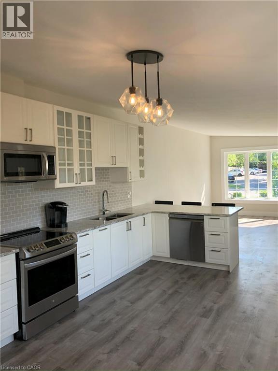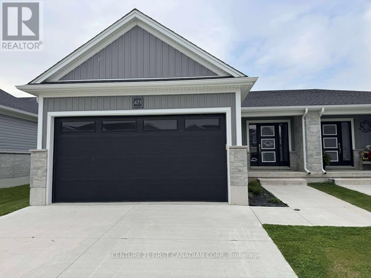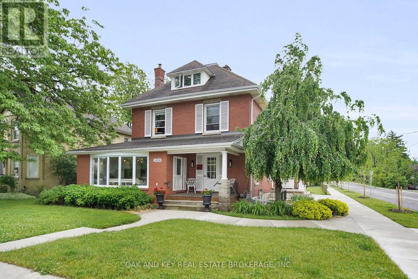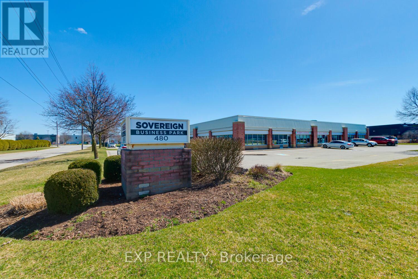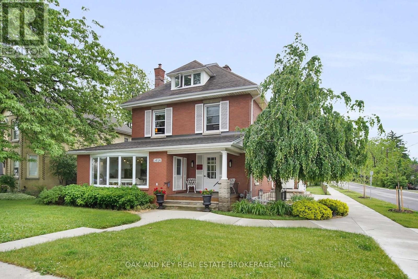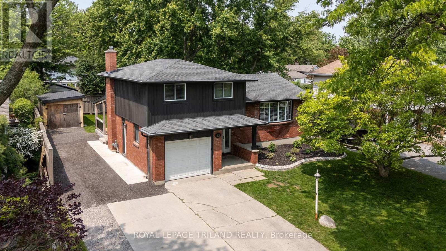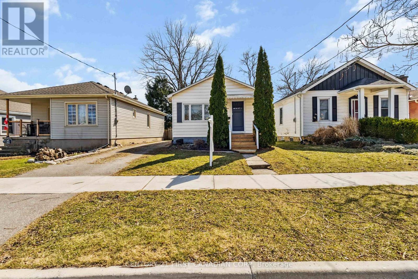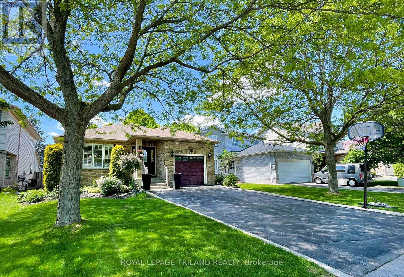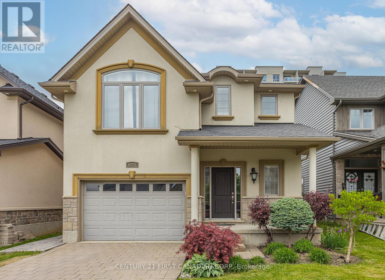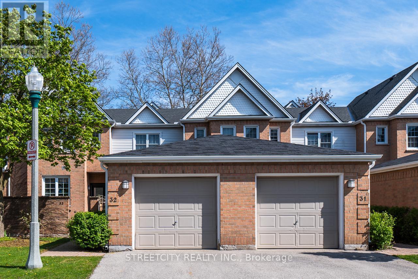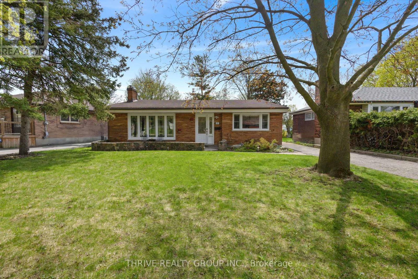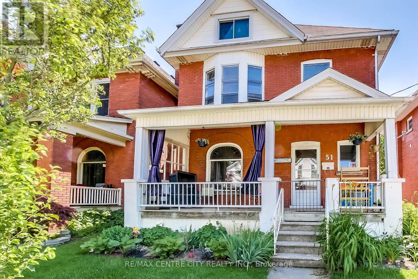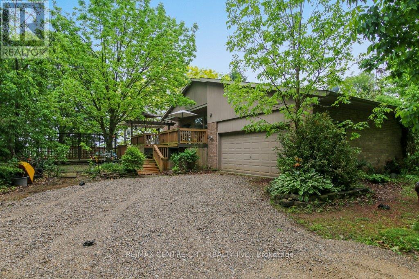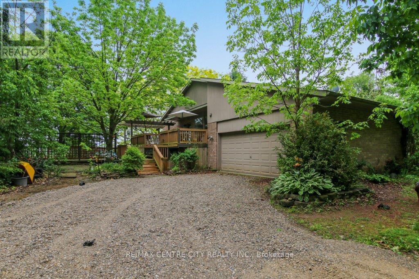211 - 16 Westbury Road
Wasaga Beach, Ontario
AFFORDABLE condo living. 2 bedroom, 2 bathroom condo with unmatched convenience & location Experience effortless one floor living with this condominium. Nestled in a prime location, this elegant 2nd-floor condo offers a favorable lifestyle where you can walk to nearby stores, restaurants at Stonebrdge Town Centre and the beach. Upon entering the foyer, you'll immediately sense the welcoming atmosphere. An elevator provides easy access to the upper levels of this three-story building. It's not surprising that a similar units have sold for half a million dollars.Once inside, you'll be greeted by a light-filled and inviting space that's rarely found in condos. With an open-plan kitchen, dining, and living area, every square foot is utilized effectively. This spacious area flows seamlessly onto the open balcony, featuring a convenient gas BBQ hookup ideal for relaxed outdoor entertaining. The condo features two bright bedrooms and two full bathrooms, granting excellent flexibility. The sprawling master bedroom comes equipped with a large walk-in closet and an en-suite bathroom, boasting a walk-in shower. Despite the comfortable, manageable size of the condo, the master suite ensures no sense of downsizing. The second bedroom is equally bright and versatile it can effortlessly transform into a warm guest room or a cozy TV den, just as the previous owner used it. Additional benefits include ample natural light and well-placed windows, which aren't commonly found in condominium living. This home offers both convenience and an unparalleled sense of ease and comfort ideal for those seeking an stress-free lifestyle. First floor amenities, including a common room with kitchen. **EXTRAS** Party/Meeting Room, Visitor Parking (id:59646)
2 - 223 Sixth Street
Collingwood, Ontario
Walk everywhere from this amazing 2 bedroom unit the centre of town! This unit comes with 2 car parking and a storage shed for tenants use. There is also in suite laundry and plenty of storage. The double doors off the kitchen brings you to an oasis outdoors making summer relaxation a must. Beautiful pergola and firepit plus lots of green space and trees. Updated kitchen and a spacious primary bedroom with a walk in closet make it a dream place to call home. Must have good credit, employment and proof of income. Landlord will also request a Single Key report once approved. (id:59646)
96 Bellisle Road
Penetanguishene, Ontario
1,580 square foot bungalow. All the work here is done, just move in and enjoy this finished up and down, all brick bungalow. The main floor features three beds, two full baths & a sprawling open living area boasting vaulted ceilings. The primary bedroom features a walk-in closet & private ensuite. Spacious kitchen w/ stainless appliances and an unencumbered kitchen island. Two generously sized secondary bedrooms flank the second main floor full bathroom. The backyard highlights are the attention to landscaping & decking, and features a proper/functional shed, maintenance free fencing & hot tub. Depending on your lifestyle this home features main floor laundry hook ups or a designated recently finished laundry room in the basement. The lower level features a large rec room, fourth bedroom and third full bathroom along w/ plenty of storage for a growing family or downsizers. Fabulous location close to schools, easy access to Hwy 93 & walking distance to the wonderful waterfront trail system this is a must see. (id:59646)
333 Ouida Street
Tay (Waubaushene), Ontario
Looking for your next value-add opportunity? This solid bungalow in Waubaushene has good bones and upside. Whether you're a first time buyer, flipper, or investor, this property is a great canvas with key features already in place. Full unspoiled basement with walkout potential ideal for creating an in-law suite for family or rental unit; Metal roof; Gas forced air heating (to be replaced 2025); Convenient location just minutes to Highway 400. The home needs some TLC and is being sold as is. This is a prime opportunity to renovate and build equity in a growing community. Act fast these opportunities don't last! (id:59646)
210 Cherry Street
Clearview (Stayner), Ontario
A lovely Family home in the heart of Stayner, The Town of Friendly People. New shingles 2020, new furnace 2022, new HWT 2022, new sump pump with marine battery back-up 2022. Large eat-in kitchen and open concept living/dining room . The traditional Carriage Barn serves as a workshop plus storage for a boat, ATV or snowmobiles. Short walk to Downtown for shopping and entertainment. Easy access to Wasaga Beach, Collingwood and The Blue Mountains. Reasonable commute to Toronto. (id:59646)
93 Sandy Coast Crescent
Wasaga Beach, Ontario
Luxury Freehold Townhome nestled in the desirable community of Stonebridge by the Bay. This stunning property boasts 3 bedrooms & 3 baths, providing ample space for comfortable living. This home has impeccable landscaping adorned with easy-care perennials that enhance the property's curb appeal. The exterior is a testament to elegance, featuring custom stonework, a convenient sprinkler system. Step inside to discover a world of luxury. Total turn-key as a cottage or home. Entertainers dream, with large dining area and Butler's Pantry which has wall to wall cabinets, quartz counter tops and it can act as a second kitchen. Main floor laundry. . The foyer and washrooms feature upgraded porcelain tile. The main and second levels are adorned with upgraded hickory hardwood flooring, a testament to both style and durability. Upgraded high-end lighting fixtures add a touch of elegance and ambiance. The main floor bath presents a tranquil retreat with a soaker tub and glass partition, creating an oasis of relaxation. California shutters and roll blinds, allow you to control natural light. The heart of the home lies in the beautiful white kitchen, complete with a neutral backsplash that seamlessly blends into the open concept dining and living area, perfect for entertaining guests or enjoying quality family time. The second-floor bedrooms have custom walk-in closets, providing both organization and a touch of luxury. Downstairs, the professionally built basement is a haven of comfort with its large windows that flood the space with natural light. A generously sized washroom, bedroom, and luxury vinyl flooring complete this lower-level retreat. Common Elements included shared use of outdoor pool, Zen garden, and a Waterfront Beach Club. Its an active and caring community with 2kms of walking trails. Lots of social activities and special events. (id:59646)
320 Wrigglesworth Crescent
Milton, Ontario
Welcome to your dream oasis nestled in the lap of luxury. Your new magnificent home, is situated on a sprawling lot, offers a lifestyle of grandeur and serenity. With unparalleled amenities it sets the standard for refined living. Boasting 5+1 bedrooms, 6 bathrooms, and 4 levels of living space, providing an abundance of room for relaxation, entertainment, and indulgence. One of the most impressive features of your stunning home is the outdoor oasis. Step outside and discover a paradise unlike any other. The expansive backyard boasts a large sparkling pool, perfect for swimming laps or simply basking all day in the sun on a warm summer day. The poolside screened in cabana provides a shaded retreat where you can relax with a refreshing beverage or entertain guests. Around the corner of the cabana is an outdoor bathroom, adding convenience and ensuring your guests are always comfortable. Backing onto a ravine, stunning views of nature will bring peace into your life. Located in a fabulous neighborhood with a prime location, take advantage of easy access to shopping, dining, schools and outdoor activities. Experience the epitome of luxury living that seamlessly combines elegance, comfort, and natural beauty. This is a rare opportunity to own an exquisite retreat that exceeds every expectation. Your new home is ready for you! (id:59646)
5046 Elizabeth Street
Beamsville, Ontario
Wine country life—with a side hustle built in. This house turns heads. It was nominated for Lincoln in Bloom, and it lives up to the hype. Clean lines. Smart upgrades. And over $20,000 annual revenue in your pocket. It’s been redone top to bottom. New engineered oak floors. SW Extra White paint inside and out. Arcana windows. Custom shiplap fireplace. Quartz counters. Updated lighting, new trim, hardware, doors, appliances (LG, smudge-proof), and a killer kitchen with eat-in space and a sunroom off the back. Outside has been done too. Extended wide drive, all-new landscaping, stone walkways, updated lighting, armour stone and river rock, new side entry and back deck, patio under a Willow for the BnB, privacy fencing, and low-maintenance gardens that scored this place a nomination for Lincoln in Bloom. Your curb appeal has clout. But here’s the move: the Hygge Hus. A two-bedroom, private-side-entry, fully equipped potential Airbnb with a track record. Repeat international guests from Paris, Denmark, Korea. Personal patio. Superhost status. All furniture and setup included. Or just enjoy as a beautifully furnished basement. There's so much storage too! Call it an income stream, call it a backup plan, call it what it is: smart. If you’re looking for a home that earns while you live—this is the one. If you're looking to relax and enjoy the vineyards, a nice walk or bike ride, this is the right location. If you still need to commute, it's a quick boot to the highway. Whatever it may be, the next owner of this home will be very happy. (id:59646)
42 Archer Way
Mount Hope, Ontario
Mrs. CLEAN lives here! Everything SPARKLES from carefully selected light fixtures to newer white appliances. Detached 4 Bed, 2.5 bath home nestled in family friendly Mt.Hope neighborhood offering privacy & convenience. Close to schools, shopping, greenspace, HWY and many desired amenities. METICULOUSLY maintained by original owners. QUIET STREET. Driveway with parking for 4 cars leading to double garage. Bright, warm living room showing off beautiful hardwood floors, gas fireplace w/built-in surround sound system, amplifier and remote. Step through the patio doors onto large deck perfect for entertaining. Newer backyard fence upgraded 2 years ago. WARM, OAK HARDWOOD FLOORS throughout second level. Double doors lead into large primary bedroom, complete with walk-in closet and ensuite bath with new vanity, separate shower, and custom wall tiles. Three add'l spacious bedrooms and FULL 4 piece bath finish upper level. California shutters. Freshly painted. 2oo Amp electrical service. Roof with 50 Warranty (incl labour). Pride of Ownership and ATTENTION TO DETAIL. Turn key home in EXCELLENT CONDITION. Just move in and enjoy! (id:59646)
138 Gatwick Drive
Oakville, Ontario
Welcome to your new home in the vibrant Uptown Core area of Oakville! This semi-detached property offers a perfect blend of comfort and convenience, featuring 3 spacious bedrooms, providing ample space for your family or guests. The finished basement is a standout, with larger windows that allow natural light to flood the area, making it an inviting space for a recreation room. Storage, dedicated laundry room and 2 pc bath compliment the basement. Step outside to a beautifully designed backyard complete with a patio, perfect for outdoor dining or enjoying a peaceful moment with a book. The detached two-car garage adds an extra layer of convenience, offering plenty of room for storage or a workshop. Location is key, and this property does not disappoint. Enjoy the luxury of being just a short walk away from a variety of amenities, including shops, parks, and highly regarded schools, all nestled within a great school district. This home allows you to embrace urban living while having a cozy retreat to unwind after a busy day. Don't miss the opportunity to make this welcoming property your own, where comfort meets accessibility in a thriving community. Schedule a viewing today and discover the potential that awaits you! (id:59646)
795 Upper Horning Road
Hamilton, Ontario
Set on a full-sized lot with tidy front landscaping, 795 Upper Horning offers exceptional value: a 2,323 sq ft, 4-bedroom, 4-bath family home with multiple living spaces and an unbeatable West Mountain location. Step inside to a bright, freshly painted main floor where an open-concept living and dining area flows into a recently renovated eat-in kitchen featuring abundant cabinetry and pantry storage, quartz counters and an island. The adjoining family room’s wood-burning fireplace creates a cozy hub with walk-out to a spacious deck (2020, child-safety features) overlooking a fully fenced (2017) backyard with ample green space, mature trees, privacy wall and an included play structure. Upstairs, large bedrooms headline a stunning primary suite with four-piece ensuite and a room-spanning 16-ft walk-in closet with modular organizers. A finished basement adds a large rec room, fifth bedroom, office, storage, cold room and a fourth bathroom. Practical upgrades abound: sump pump 2022; kitchen; blinds 2023; main- floor windows with shatter-resistant security film; breaker panel with whole-home surge protector; double driveway for four cars plus an attached two-car garage with inside entry to a mud-room/laundry combo. Inclusions: fridge, stove, dishwasher (all 2021), range hood, island, freezer, washer, dryer, and outdoor play structure. All this is tucked in a quiet family neighbourhood within walking distance of Gordon Price Elementary, St. Thomas More Secondary School, shops and restaurants at Upper Paradise & Stone Church, and just a two-minute drive to the Lincoln Parkway, Hwy 403 and every big-box amenity on Golf Links—making daily life and commuting a breeze. Move in and enjoy space, style and convenience for the whole family! (id:59646)
1445 Laurier Avenue
Milton, Ontario
PRESTIGIOUS CLARKE NEIGHBOURHOOD HOME WITH LEGAL BASEMENT APARTMENT! Welcome to this stunning, fully upgraded home including 6 parking spaces, a legal basement apartment with appliances, and two separate laundry rooms. Perfectly blending style, space, & versatility, this property is ideal for both families & investors. The grand entry way opens to a bright & inviting main level with hardwood floors & 9-foot ceilings. The open-concept living & dining area features custom built-ins & a gas fireplace. The spacious eat-in kitchen boasts granite countertops, stainless steel appliances, a breakfast bar, & a generous amount of cupboard space. Convenient backyard access from the kitchen makes it an excellent space for entertaining with a custom stone patio, gorgeous gazebo & gardens. The spacious second level features a bonus family room, play room or home office. The primary suite spans the width of the home, with double closets & a luxurious 5-piece ensuite with double vanity & soaker tub. Two additional spacious bedrooms, 4-piece main bathroom & laundry room complete the upper level. California shutters adorn the windows throughout. The finished basement is a legal 1-bedroom apartment with open concept kitchen, 3 piece bath with glass shower, laundry & separate walk-up entrance. Ideal for rental income or multi-generational living. There is ample parking for 6 vehicles with a double driveway with custom stone work & double garage, with inside access. This property is perfectly situated near desirable schools, parks, trails, shopping, restaurants, hospital, transit & highways. Quick possession available. Don't miss your chance to own this move-in ready home! (id:59646)
23 Fairleigh Avenue N
Hamilton, Ontario
Your Attention Please! You Won't Believe This Bargain in Central Hamilton! This spacious 1,676 sq ft 2.5 storey, 5-bedroom, 2-bathroom brick home is bursting with potential. With a functional layout, solid structure, & abundant natural light, it offers the perfect canvas to create your dream space. Step into a large foyer that opens to an inviting open-concept living and dining area, ideal for entertaining. The updated large kitchen features a gas stove & quartz countertops with a walkout sunroom into a private backyard oasis with an enclosed yard—perfect for relaxing or hosting gatherings. Upstairs, you'll find three generously sized bedrooms and a 4-piece bath, while the finished loft adds two more bedrooms and a spacious closet—great for guests, a home office, or extra family space. The basement includes a 3-piece bathroom, laundry area, and recreation room, offering even more versatility. Sold as-is and previously used as two separate units, this home presents exciting possibilities—multi-family living, rental income, or a custom single-family layout. Located close to schools, public transit, and Tim Horton’s Field—plus just minutes to downtown. Option for parking from alley way! Updates include: 3/4 inch copper Water line from City. Back flow valve installed. Roof 2023. Furnace/AC 2024. Newer enclosed backyard fence. Don’t miss this unique chance to invest in your future! (id:59646)
10 Manning Street
St. Catharines, Ontario
Turnkey 3-Bedroom Bungalow in the Heart of St. Catharines! Freshly painted and move-in ready, this charming 3-bedroom, 1-bathroom bungalow offers comfort, convenience, and thoughtful updates throughout. Ideally located in a central St. Catharines neighbourhood, this home sits on a deep 132' lot and provides parking for 3+ vehicles. Step up to the welcoming, front porch — the perfect spot to enjoy your morning coffee. Inside, the open-concept layout is bright and modern, featuring pot lights and fully updated plumbing and electrical (2018). The living and dining areas flow seamlessly, highlighted by a custom built-in dining bench with storage and seating for four. The kitchen is both stylish and functional, equipped with stainless steel appliances including a gas range (2018), a large single-basin sink, and plenty of cabinetry. All three bedrooms are generously sized, each with built-in storage and ceiling fans. The 3-piece bathroom is clean and bright, featuring a spacious glass-enclosed shower. Step out back to enjoy the backyard— ideal for entertaining with a natural gas BBQ hookup, garden beds, patio space, and two handy storage sheds. Major updates include: Roof, windows, and front porch (2016), Furnace (2016), A/C (2017), Kitchen renovation, plumbing and electrical (2018), Fencing (2020). Whether you're a first-time buyer, downsizer, or investor, this home is a fantastic opportunity. Located within walking distance to amenities, bus routes, and with easy QEW access — Book your showing today! (id:59646)
3998 Victoria Avenue Unit# 110
Vineland, Ontario
Welcome to this stunning new condo building, where style meets convenience. This bright and airy 1- bedroom ground floor unit with private back patio with greenspace. Featuring an open-concept layout, kitchen island, quartz countertops, perfect for modern living. The spacious 4-piece bathroom offers a touch of luxury, while the in-suite laundry adds everyday ease. Enjoy breathtaking western views from your living space, filling the unit with natural light throughout the day. Residence will also appreciate the on-site fitness center, ideal for maintaining an active lifestyle without leaving the building. Centrally located and walk-able to groceries, banking, schools. Don't miss your chance to make this beautiful condo your new home! Condo fees $290.54/month (snow removal, lawn care, security cameras, heat, gym and community room) **EXTRAS** hydro bill is approx $75 a month water bill $40 - Also this is a smoke free building. (id:59646)
7543 Splendour Drive
Niagara Falls, Ontario
Welcome to 7543 Splendour Dr, a stunning brand-new build, by Pinewood Homes, in one of Niagara Falls’ most exciting new developments. As the former model home, this property showcases exceptional craftsmanship and high-end finishes throughout. From the moment you step inside, you’re welcomed by an expansive open-concept living space that seamlessly blends the living room, kitchen, and dining area. The home is filled with natural light, thanks to its wall-to-wall windows that create a bright and inviting atmosphere. The stylish kitchen is both functional and elegant, featuring modern finishes, ample counter space, and a separate pantry room for additional storage. Whether you’re entertaining guests or enjoying a quiet evening at home, this main level is designed for comfort and sophistication. Upstairs, you’ll find a thoughtfully designed layout that prioritizes convenience and luxury. A spacious laundry room makes household chores effortless, while the beautifully designed main bathroom boasts dual sinks, providing ample space for busy mornings. One of the standout features of the second level is a charming bedroom with its own private balcony, offering a peaceful retreat with lovely views. The primary suite is a true sanctuary, complete with a generous walkin closet and a stunning ensuite that features a stand-alone tub, perfect for unwinding at the end of the day. The unfinished basement offers endless possibilities, allowing you to customize the space to fit your needs. Located in a vibrant and growing community, this home offers both style and practicality in a prime location. With easy access to schools, shopping, dining, and major highways, 7543 Splendour Dr is the perfect blend of modern living and everyday convenience. Don’t miss your chance to own this beautifully designed home in one of Niagara Falls’ most sought-after neighborhoods. (id:59646)
376 Talbot Street Unit# Upper
Hamilton, Ontario
Available August 1, 2025. Bright and spacious 2 bedroom main floor apartment featuring laminate floors, open concept kitchen with stainless steel appliances and sliding doors leading to the rear deck. Convenient location with quick access to the Red Hill Expressway and a short drive to Eastgate Square. Tenants responsible for 50% of utilities (gas, electricity, water, water heater). One parking spot included. Additional parking available for $50/month. Shared use of garage and rear yard. All Tenants are to provide Full Equifax or Trans Union Credit Reports, rental application, Employment & reference letters, income verification, and bank statements if needed. (id:59646)
29 Ashley Street
Hamilton, Ontario
Welcome to 29 Ashley St, a fully renovated 2.5-storey Victorian semi-detached home in the heart of Hamilton. This timeless red-brick beauty offers the perfect blend of historic charm and modern upgrades, ideal for first-time home buyers upsizers, or savvy investors. Renovated top-to-bottom in 2017, the home features soaring ceilings, exposed brick, contemporary finishes, and a smart, versatile layout. The main floor includes a spacious bedroom and a full bathroom, perfect for guests, in-laws, or main-level living. Upstairs, you'll find two more bedrooms and a convenient rough-in for a second kitchen, making it easy to convert into an in-law suite. A bright and airy third-floor loft adds even more flexibility as a home office, studio, or additional living space. The basement has been waterproofed and finished, offering extra square footage for a bonus room or recreation room. Step outside to a fully fenced backyard with space to garden or entertain, and enjoy the bonus of two private parking spots, a rare find in this urban pocket. Situated steps from transit, Gage Park, schools, and the vibrant amenities of downtown Hamilton, this turn-key property is packed with potential and lifestyle appeal. Whether you're looking to live, rent, or grow your portfolio, 29 Ashley St delivers on all fronts. (id:59646)
531 Queensdale Avenue
Hamilton, Ontario
Great Street appeal, cozy all double brick two bedroom home on Central mountain. Well maintained. Walk to parks and schools, Concession Street shops, restaurants, transit to mountain and lower city, Jarvinsky Hospital. Close to Limeridge mall with easy access to the Linc Expressway for the commuter. Side door entry to unfinished lower level, paved side drive with lots of parking for four vehicles. This home is move in ready, just needs your personal touch. Ready to move in and enjoy! (id:59646)
16 Elm Avenue
Stoney Creek, Ontario
Nestled in the heart of the charming Battlefield neighbourhood just steps from Old Stoney Creek’s quaint high street, this custom-built brick bungalow has been built and lovingly cared for by its original owners. With 3+1 bedrooms, 2 bathrooms, and a single-car garage with inside entry, this home boats a solid foundation and endless potential to create your dream space. Featuring a classic layout, this bungalow invites you to bring your vision and updates to transform it into a true gem. Enjoy the convenience of just blocks away from local shops, amenities, and transportation, while still savoring the quiet charm of this well-established community. Additional features – a separate side entrance, new roof 2024 (plywood & shingles), 3 car private driveway, great yard with fruit trees. This property is a rare find in a sought-after location. Invest and renovate. Don’t miss your chance to bring your ideas to life and make this house your own! RSA. (id:59646)
170 Whithorn Crescent
Caledonia, Ontario
Welcome to this move-in ready END unit freehold townhome, built in 2022 and located in a growing family-friendly neighbourhood roughly 30 minutes from Hamilton. Inside, you'll find thoughtful upgrades throughout quartz countertops, maple kitchen cabinets, upgraded appliances, and a single pot light - giving you the option to add more lighting easily. A beautiful oak staircase leads you upstairs where the primary bedroom includes a custom vanity with added height for extra comfort. The unfinished basement offers a rough-in for a 3-piece bathroom, giving you the potential to expand your living space. Enjoy the convenience of an attached single-car garage and a park with tennis courts right across the street. With a new Catholic and public school, plus a community centre with 49 childcare spaces planned for September 2025, this is a great opportunity to settle into a welcoming and growing community. (id:59646)
55 Stafford Street
Woodstock, Ontario
This beautifully updated 2-storey detached home sits on a rare double-wide lot in the heart of Woodstock! With 150 ft of depth on a 0.25-acre property, it offers the perfect balance of space, style, and suburban charm. Step inside to discover a renovated main floor designed for modern living—ideal for entertaining, relaxing, and everyday comfort. Upstairs, you'll find 3 spacious bedrooms, while the finished basement adds a 4th bedroom and additional flexible living space. Enjoy the convenience of a double garage, ample parking, and a generously sized yard that’s perfect for backyard barbecues, play, or gardening. Located in a quiet, family-friendly neighborhood close to schools, parks, and downtown amenities, this home offers the space, updates, and location ideal for growing families, remote professionals, and anyone craving more room to live, work, and play. (id:59646)
1989 Ottawa Street S Unit# 29d
Kitchener, Ontario
BACKING ONTO EBYWOODS TRAIL. This gorgeous 2 bedroom, 2 baths upgraded stacked townhouse offers the perfect blend of comfort, convenience, modern finishes and a functional layout. This unit faces the FOREST for added privacy and is extremely quiet. Open concept main level features high end laminate flooring, pot lighting, beautiful kitchen w/island, quartz countertop, glass backsplash, stainless appliances, powder room and bonus storage room. Bright living room with sliders to stunning view of mature trees. Upper level offers stackable washer/dryer, full bathroom w/ceramic flooring, lighting in the closets and the Primary bedroom has its own private balcony overlooking the greenspace. Parking is conveniently located at the front entry door, bonus playground and pond for kids, close to highway, trails, shopping, and plaza. Don't miss this opportunity to own this move-in ready condo in a vibrant, growing community. (id:59646)
67 Wellington Street N
Kitchener, Ontario
The search for your next INVESTMENT is over with this LEGAL DUPLEX, perfectly situated on a spacious 44.20’ x 160.06’ lot, directly backing onto the prestigious Google Office – Breithaupt Block. This FULLY RENOVATED property is a turnkey gem, offering two distinct living spaces designed for modern comfort and maximum returns. The MAIN LEVEL features a bright 2-bedroom unit with a cozy living room, an inviting eat-in kitchen, a full bathroom, and a finished lower level complete with laundry and ample storage—plus a convenient walkout to the backyard. Upstairs, the SELF-CONTAINED 1-BEDROOM APARTMENT impresses with a sleek full kitchen, stylish living area, bathroom with laundry, premium flooring, chic tile backsplash in functional kitchen, and SKYLIGHTS that flood the space with natural light. SEPARATE HVAC SYSTEMS (gas furnace & AC in both units, replaced in 2013), INDEPENDENT HYDRO METERS, and separate water heaters (one owned, one rented) ensure cost efficiency, with tenants covering their own gas and hydro while the landlord handles water and sewage. Currently VACANT, this property presents a PRIME OPPORTUNITY for investors to secure new tenants at current market rates—ideal for a mortgage helper, shared family living, or growing your real estate portfolio. RECENT UPDATES include new electrical panels, wiring, and plumbing (2013), ensuring worry-free ownership. Outside, two DETACHED GARAGE/STORAGE SPACES offer convenience, with rear laneway access to the backyard—where POTENTIAL FOR AN ADU (Accessory Dwelling Unit/Tiny Home) awaits (buyer to verify zoning). Located in a HIGHLY DESIRABLE AREA, this duplex is steps from the ION LRT, The School of Pharmacy, and the VIBRANT AMENITIES OF DOWNTOWN KITCHENER—including trendy cafés, shops, parks, and tech hubs. Don’t miss this RARE CHANCE to own a LUCRATIVE and VERSATILE property in one of Kitchener’s most dynamic neighbourhoods! YESTERDAY’S DREAM IS TODAY’S OPPORTUNITY—ACT FAST! (id:59646)
171 Mayberry Court
Waterloo, Ontario
Welcome to 171 Mayberry Court – A Spacious, Family-Friendly Home in One of Waterloo’s Most Desirable Neighbourhoods! Tucked away on a quiet, well-established cul-de-sac in Eastbridge, this charming 4-level backsplit offers the perfect blend of space, comfort, and location. With over 2,000 sq. ft. of living space, it’s an ideal layout for growing families or multi-generational living. Step inside to find original hardwood flooring on both the main and second floors, a welcoming ceramic-tiled entryway, and a bright kitchen that overlooks the heart of the home—an expansive family room with a cozy wood-burning fireplace. This inviting space is perfect for movie nights, playdates, or gathering with friends, and its open connection to the kitchen keeps everyone connected. Enjoy morning coffee on the covered front porch, evening BBQs on the concrete patio, and take in the lush gardens that wrap around the home—full of mature perennials and natural beauty, just waiting for your personal touch to shine even brighter. Additional features include: New carpet on stairs (May 2025), Furnace (2020), Freshly primed throughout —ready for your personal colour palette, Double car garage + driveway for 4 vehicles. Located just minutes from Conestoga Mall, KidsAbility, top-rated schools, scenic trails, and with quick access to the expressway, this home offers the space, charm, and location you've been looking for. A true gem in Eastbridge/Colonial Acres! (id:59646)
56 Roslin Avenue S
Waterloo, Ontario
Welcome to 56 Roslin Avenue South, a classic 1951-built gem nestled in one of Waterloo’s most desirable neighbourhoods. This 4-bedroom, 2-bathroom home offers a rare combination of character, space, and location. Ideally situated just steps from Uptown Waterloo, the LRT, shopping, restaurants, parks, and more, this property places you right in the centre of it all. The private backyard provides a quiet retreat, while the parking for three vehicles adds everyday convenience. Whether you're a growing family, investor, or someone looking for a walkable lifestyle in a vibrant community, this home presents a fantastic opportunity. Don’t miss your chance to own a piece of Uptown Waterloo charm! (id:59646)
33 Mcgivern Street
Moorefield, Ontario
Welcome to 33 McGivern Street where small town charm meets practical living. Set on a generous 50' x 200' lot, this beautifully maintained two storey home offers a blend of character, space, and convenience. With 3 bedrooms, 1 full bath, and over 1700 square feet of finished living space, there's plenty of room for your growing family or creative lifestyle. Step inside to discover a warm and inviting layout, featuring a cozy wood burning fireplace in the family room, vinyl siding, and a durable metal roof for peace of mind. The spacious kitchen includes a gas stove and plenty of storage, while the large back deck extend your living space outdoors. Modern upgrades like a newer gas furnace (2022), municipal services (water and sewer), and fibre optic internet add comfort and efficiency to this classic home. The deep backyard is ideal for gardening, kids, pets or simply relaxing in your own slice of rural Ontario. Located just steps from downtown Moorefield, parks, schools, and community amenities, this property offers the perfect balance of quiet living with everyday convenience. Immediate possession available! Don’t miss your chance and book a private showing today! (id:59646)
740 Inkerman Street E
Listowel, Ontario
Looking for a project, bring your tools and make this home your own! Plenty of potential in this one time family home on quiet Listowel street. This 2 bedroom home is beaming with possibilities for this home. Private back yard, close to schools, highway access and parks. (id:59646)
114 Borers Creek Circle
Waterdown, Ontario
Welcome to 114 Borer’s Creek Circle – Stylish Living in a Quiet Waterdown Community. Discover the perfect blend of comfort and convenience in this 3-bedroom, 2.5-bathroom freehold townhome, located in a peaceful suburban pocket of Waterdown – just a 5-minute drive to downtown shops, restaurants, and amenities. Built in 2018, this well-maintained home offers modern finishes, a smart layout, and low-maintenance living ideal for young families, professionals, or downsizers alike. The open-concept main floor features spacious living and dining areas, filled with natural light, and a kitchen equipped with stainless steel appliances, ample cabinetry, and clean, contemporary finishes – perfect for everyday living and entertaining. Upstairs are three bedrooms, with the primary bedroom offering a private ensuite. The location offers easy access to HWY 6, 403 and a short drive to the 401. If you're looking for a modern home in a quiet, family-friendly neighbourhood close to everything Waterdown offers, 114 Borer’s Creek Circle is the one. Book your private showing today! (id:59646)
404 Alder Street E
Dunnville, Ontario
Great starter close to downtown and all amenities including shopping, farmer's market, hospital, library and marina. Home features open concept kitchen, main floor bedroom, attached garage and patio in private fenced yard. Second floor offers 2 additional bedrooms plus a second 4 piece bath. Two driveways offer plenty of parking and access to backyard. (id:59646)
143-147 West Street Unit# Main
Brantford, Ontario
Welcome to 145 West Street! This solid 2,899 sq ft commercial building on 9,073.96 sq/ft of land. It was used as Moose Lodge hall. Its current building rests on 2 lots and the 3rd is being used as a space for parking. The 2,899 sq ft main level was being used as a hall with a kitchen & Bar and 3 bathrooms with a maximum occupancy allowance of 195 people, ceiling is 14 feet maximum heights . Everything you need to step in and open an exclusive member club or rent as an event hall, or both! The possibilities are endless with C8-19, C8-90 zoning allowing many potential uses! In addition, New Roof. New Ceiling tiles on both floor. New paved 10 parking lot for customers and separated driveway parking for 3 employees, as well as plenty of street parking. This property has an amazing location close to the VIA train station, Laurier university, Conestoga College, City Hall and public transportation. There is an additional 2,899 sq ft on the lower level equipped with a bar, walk-in cooler, 2 bathrooms and plenty of open space, with a maximum occupancy allowance of 100 people. 9 feet maximum Ceiling heights is also available for lease at $8/sqft (MLS#:40735446). (id:59646)
1135 Tavistock Drive
Burlington, Ontario
Welcome to this Beautifully upgraded FREEHOLD Townhome on a quiet cul-de-sac in North Burlington, offering All New Interior - gourmet kitchen, LVF flooring, 3 spacious bedrooms, finished lower level (ideal for entertaining), newer bath, and walk-out to private yard. this home is perfectly located with Quick Access to Major Highways, Public Transportation, Schools, Shopping, Dining and Recreational Facilities. (id:59646)
471 Main Street
Plympton-Wyoming (Plympton Wyoming), Ontario
Welcome to Silver Springs subdivision in Plympton-Wyoming! The Nylah by Parry Homes - beautiful bungalow with covered porch and covered area in backyard. This semi-detached bungalow boosts a 1269 sqft floor plan with attached 1.5 car garage. Open concept main floor with upgrades in kitchen to include quartz countertops, soft-close cabinet & drawer hinges and double bowl undermount kitchen sink. The primary bedroom features a beautiful trey ceiling. The 3pc tiled ensuite and walk-in closet are spacious and bright. A second bedroom, 4pc bathroom, and laundry room complete the space. Under 10 minutes from the 402 Highway and only 15 minutes to Sarnia and 30 minutes from Strathroy. Close to golf, beaches, schools, shopping and a playground with splash pad. Please note that the exterior pictures are of the property, and the interior pictures & virtual tour are from a similar model and some upgrades/finishes may not be included. (id:59646)
2424 Main Street
London South (South V), Ontario
Welcome to 2424 Main St, a prime property located in the heart of Lambeth, Ontario. This stunning corner lot offers incredible versatility and curb appeal, making it a perfect opportunity for investors, entrepreneurs, or anyone seeking a unique live-in option. Situated along bustling Main Street and just minutes from Highways 402 and 401, this location provides unmatched accessibility and visibility, with approximately 15,000 vehicles passing by daily.The property features highly versatile BDC (Business District Commercial) zoning, allowing for almost endless potential uses, from retail and office spaces to mixed residential and commercial purposes. Recently updated from top to bottom, the interior boasts modern finishes throughout and a flexible layout that can suit a variety of needs. The property can be used entirely for commercial purposes or divided into income-producing units, with the option to separate the main and lower levels. While the lower unit is currently non-conforming, it offers tremendous potential for a variety of uses. Multiple entrances enhance the functionality, allowing for easy access to both floors. Inside, the space includes four bathrooms, designed to accommodate a wide range of uses.The large lot offers ample on-site parking, ideal for businesses or tenants, while its prominent location along Main Street ensures high visibility for commercial endeavors. Whether youre looking to operate your business, create a dual-purpose property, or simply make a smart investment, 2424 Main St delivers exceptional potential. (id:59646)
43 Ranchwood Crescent
London North (North F), Ontario
Welcome to 43 Ranchwood Crescent, a meticulously maintained, move-in ready home situated on a quiet, tree-lined street in highly sought-after London North. This fully finished property features 3 bedrooms with potential for a fourth in the basement, along with 2.5 bathrooms. Upstairs, you'll find the 3 spacious bedrooms, a large full bathroom and a rare yet handy 'get-ready nook' in the primary bedroom that includes a closet, sink, and ample counter space (a quiet spot away from the morning rush). Thoughtful updates throughout provide peace of mind for any buyer, including a brand new steel roof (2024), washer and dryer (2019), and updated windows (2017). The main floor washer/dryer can easily be hooked up in the basement should the next owner prefer a kitchen pantry. All HVAC systems are owned and in excellent working condition, ensuring year-round comfort and energy efficiency. The backyard is a true retreat, complete with mature trees, a generous deck ideal for entertaining, and a garden shed for extra storage. Whether you're a family looking for a low-maintenance home or an investor seeking income potential, this property delivers. The separate entrance to the fully finished basement already equipped with a full bathroom presents an ideal opportunity for a mortgage helper or future in-law suite with minimal modifications. Easy walk to shopping centres, Aquatic centre, University Hospital, UWO, public transit and more, this home presents an excellent opportunity for those seeking a comfortable lifestyle. Stroll down the tree lined street this summer and stop at the ice cream stand at Ungers Farm market. Located close to bus routes, excellent schools, medical facilities, shopping, restaurants, and parks, this home offers a perfect blend of peaceful residential living and urban convenience. This is a rare opportunity in one of the city's most desirable neighbourhoods, 43 Ranchwood Crescent is ready to welcome its next owner. (id:59646)
5-7 - 480 Sovereign Road
London East (East J), Ontario
Welcome to 480 Sovereign Business Park! Units 5,6 and 7 offering a combined total of 3,770 SQFT. The space includes 2,095 SQFT of warehouse area featuring a double man door for easy loading (with the option to add a roll-up door for qualified tenants), two washrooms, a boardroom, a kitchenette, shelving, and a separate entrance to the warehouse side. Additionally, there is 1,675 SQFT of office space, complete with one bathroom, though it can be adapted for various uses. The property is zoned under LI2, LI4(1), and LI7, allowing for a wide range of businesses, including (but not limited to) Warehouse and Wholesale establishments, Custom workshops, Laboratories, Manufacturing and assembly industries, Office support, Bakeries, Brewing on premises establishments, Service and repair establishments, and more. Ample free parking is available on-site, with limited overnight parking for business vehicles. (id:59646)
2424 Main Street
London South (South V), Ontario
Welcome to 2424 Main St, a prime property located in the heart of Lambeth, Ontario. This stunning corner lot offers incredible versatility and curb appeal, making it a perfect opportunity for investors, entrepreneurs, or anyone seeking a unique live-in option. Situated along bustling Main Street and just minutes from Highways 402 and 401, this location provides unmatched accessibility and visibility, with approximately 15,000 vehicles passing by daily.The property features highly versatile BDC (Business District Commercial) zoning, allowing for almost endless potential uses, from retail and office spaces to mixed residential and commercial purposes. Recently updated from top to bottom, the interior boasts modern finishes throughout and a flexible layout that can suit a variety of needs. The property can be used entirely for commercial purposes or divided into income-producing units, with the option to separate the main and lower levels. While the lower unit is currently non-conforming, it offers tremendous potential for a variety of uses. Multiple entrances enhance the functionality, allowing for easy access to both floors. Inside, the space includes four bathrooms, designed to accommodate a wide range of uses.The large lot offers ample on-site parking, ideal for businesses or tenants, while its prominent location along Main Street ensures high visibility for commercial endeavors. Whether youre looking to operate your business, create a dual-purpose property, or simply make a smart investment, 2424 Main St delivers exceptional potential. (id:59646)
93 St Lawrence Boulevard
London South (South O), Ontario
Stunning and fully renovated 5-level side split located directly across from Sir Isaac Brock Public School! This spacious single-family home features 3+1 bedrooms, 2 full bathrooms, and a bright open-concept main floor perfect for modern living. Enjoy two large recreation rooms, offering flexible space for a home office, gym, or media area. Step outside to a beautifully landscaped yard designed for relaxation and entertainment. A large deck with timber frame awning provides the perfect setting for outdoor dining, lounging, or hosting guests all in a privately fenced yard with a workshop/shed and ample parking. (id:59646)
17 Highway Avenue
London South (South G), Ontario
Step into this delightful bungalow, nestled in the desirable neighbourhood of Old South. Sun filled open concept living and dining room and new flooring(2025). The heart of the home, a well-appointed kitchen, boasts a brand new fridge, stove, over-the-range microwave, dishwasher(2022) all included. The rare gem of this home is the expansive primary bedroom with double closet. The second bedroom, equally comfortable and inviting, ensures that there is ample space. The glass block window in bathroom adds style. The lower bedroom, versatile and cozy, can serve as a guest room, study, or creative space, adapting to your lifestyle needs. Bonus second bathroom in lower adds more convenience. Adjacent to the family room, a dedicated laundry area with a washer and dryer and built-in shelves. The workshop room has lots of storage plus a 2024 high efficient furnace. Step outside to the private fenced backyard, where a sundeck awaits. A handy shed stands ready to house your gardening tools, while the large driveway has parking for 3 vehicles. Take a leisurely stroll to the nearby Wortley Village, where local shops and eateries offer a variety of options. Don't miss the opportunity to make this home yours! (id:59646)
99 Stonehenge Road
London East (East D), Ontario
4 level backsplit with all floors finished and an oversized attached single garage and driveway space for 4 cars. Laminate and hardwood flooring throughout with 3 full bathrooms. Located near schools and shopping centres. Mainfloor features a living room, a formal dining room, kitchen with cathedral ceilings and skylight, plenty of cabinetry, quartz countertops and an oversized 50'86' island with storage. Second floor currently with 2 bedrooms (the spacious primary bedroom could be divided into 2 bedrooms for a total of 3 on 2nd floor). Oversized 5 piece bathroom with granite countertops. Large 3rd level family room with lots of shelving, gas fireplace, bathroom with granite countertops, plus convenient walk-out to the backyard. Finished basement features a rec room, storage room, a 3rd bedroom with a large egress window and bathroom with quartz countertops. Home includes all appliances, central vacuum, gas BBQ, exterior surveillance system and monitor, projector in rec room/theater room, sheds, and motorized awning (14'10 9') with newly replaced fabric (2025). (id:59646)
6621 Navin Crescent
London South (South V), Ontario
Come check out this gorgeous 3 bedroom/3 bath 2-storey family home in the desirable Talbot Village. The home is in move-in ready condition and ready for immediate possession. The open concept main level with hardwood floors provides a welcoming foyer, a generous great room with gas fireplace, an eat-in family kitchen with stainless appliances and patio access to a fully fenced yard. Practice your golfing skills with a putting green literally in your backyard and jump into the six-seat pergola hot tub for a well deserved aquatic massage! The upper level offers a 5 piece main bath, laundry area and 3 generous sized bedrooms including large primary bedroom with walk-in closet and a 5 piece ensuite. This home comes with a 2025 high efficiency gas furnace and central air and a spacious 1.5 car garage with inside entry. Very close proximity to lots of shopping, great schools, parks and skiing. This won't stay long on the market. Book your viewing today. (id:59646)
32 - 1570 Richmond Street
London North (North G), Ontario
Welcome to The Gables a highly sought-after condominium complex in North London! This beautifully maintained 2+1 bedroom, 2.5-bathroom townhouse features a spacious open-concept layout, a detached single-car garage with driveway, and a private back patio perfect for relaxing or entertaining. The main floor includes a bright kitchen with ample storage, a dining area, and a generous living space currently used as a bedroom, plus a convenient 2-piece powder room. Upstairs, you'll find two well-sized bedrooms with great closet space and a full 4-piece bath. The finished lower level offers a bedroom, a cozy common area, a 3-piece bathroom, and laundry facilities. Short walk to Masonville Mall, Western University, University Hospital, and top-rated schools, its ideal for families, students, professionals, and investors alike. This is North London living at its best! (id:59646)
221 Merlin Crescent
London East (East H), Ontario
Beautifully updated 4-level back-split on a tree-lined street in London's Pottersburg neighbourhood. Main floor boasts large kitchen with breakfast bar, and an open-concept living/dining room combo with gas fireplace and a vaulted ceiling that extends to the upper level. Upstairs you'll find 3 spacious bedrooms with closets, and an updated 4 pc bath. Lower levels include an additional family room, updated 3 pc bathroom, rec room currently being used as a 4th bedroom, and a laundry room with additional storage. Outside has a fully-fenced yard, parking for 4 vehicles, and a massive detached shop with hydro - a perfect space for the putterer, or for those extra storage needs. Other notable updates include furnace and a/c ('23), both bathrooms ('19 & '23), high quality laminate flooring ('23), and new fencing ('24). Walking distance to schools, parks, shopping, and just a quick 10 minute commute to the 401. This east end home is full of character and is the perfect place to call your own! (id:59646)
51 East Street
St. Thomas, Ontario
Step into this 2 1/2 story home nestled in the heart of St. Thomas. As you approach, you'll be greeted by the covered front porch. Enter through the foyer, where you'll find the dining room and living room to your left, each offering ample space. The kitchen, a focal point of this home, with plenty of space, and functionality with a convenient mudroom leading to the backyard, complete with a double-car garage, ideal for storing your vehicles and outdoor equipment. Ascending to the second floor, discover three bedrooms and a well-appointed 4-piece bathroom. But the true gem lies in the attic space, brimming with potential, awaiting your creative touch to transform it into a serene retreat, home office, or whatever your heart desires. Venture downstairs to the basement, where practicality meets possibility. A laundry room, also a 2-piece bathroom adds convenience. With plenty of space to spare, envision the basement as a versatile area for recreation, storage, or even additional living quarters. In summary, this home seamlessly blends functionality with charm, offering endless possibilities from future expansion with R3 zoning, or for investment opportunities for a multiple family home. Don't miss the opportunity to make this house ours! (id:59646)
34639 Third Line
Southwold, Ontario
This stunning home is nestled on 83 acres of picturesque farm land in Southwold, offering the perfect blend of country living and modern convenience. The property includes a spacious barn with attached office, ideal for various uses, previously an airplane hanger. Upon arrival, you are welcomed by a charming side deck, offering breathtaking views and an excellent space for entertaining, with convenient access to the kitchen. As you enter the home through the large front doors, you'll be greeted by a bright foyer. A few steps lead you into the inviting living room, complete with a cozy gas fireplace, and an elegant dining room with expansive windows that provide stunning views of the surrounding land. The eat-in kitchen features a breakfast bar and a walk-out to the deck, making it an ideal spot for family meals, entertaining, or summer BBQs. Down the hall, the spacious primary bedroom includes a walk-in closet and a cheater 5-piece ensuite, offering a peaceful retreat. A second bedroom completes this level.The lower level is designed for relaxation and entertainment, featuring a cozy sitting room and a spacious recreation room, as well as a sunk-in area with a charming wood-burning stone fireplace, perfect for curling up with a good book. This level also includes a laundry room, two additional bedrooms, and a 4-piece bathroom. With its ample space, serene surroundings, and versatile layout, this home offers a unique opportunity to enjoy a tranquil lifestyle with easy access to major highways. (id:59646)
34639 Third Line
Southwold, Ontario
Welcome to Southwold, where country living meets modern convenience. This exceptional property features a spacious barn with a furnace and hydro, perfect for a variety of uses, along with ample parking space. A charming side deck offers stunning views and easy access to the kitchen, ideal for entertaining. Step inside through large double doors into a bright foyer that leads to a cozy living room with a gas fireplace and a dining room with large windows showcasing the surrounding landscape. The eat-in kitchen, complete with a breakfast bar and deck access, is perfect for family meals and BBQs. Down the hall, the spacious primary bedroom features a walk-in closet and a cheater 5-piece ensuite, with a second bedroom completing this level. The lower level offers a relaxing sitting room, a recreation room, and a sunken wood-burning stone fireplace, perfect for unwinding. This floor also includes a laundry room with a pantry, two bedrooms, and a 4-piece bathroom. The barn, with a rich history, has been thoughtfully repurposed over the years, originally serving as an airplane hangar, then for housing horses and livestock, and later as storage for cash crops. Modern upgrades, including a furnace and hydro, make it suitable for a variety of uses, whether continuing its agricultural legacy or repurposing it for storage or hobbies. Its size and sturdy build provide ample room for equipment, animals, or workshop, with the added benefit of modern utilities. This versatile barn adds both charm and functionality to this stunning 83-acre property. With its serene setting and convenient highway/401 access, this home offers the perfect blend of peaceful living and practicality. (id:59646)
Lower - 2062 Cherrywood Trail
London North (North M), Ontario
This is an all private, modern, fully furnished 1 bed 1 bath self-contained basement apartment with a private kitchenette, and living room. Near Western University, University Hospital, various shopping malls, restaurants and car dealerships. Utilities, Amenities & Services provided : Heat, Gas, AC, Electricity, Water, Wi-Fi Internet, Cleaning Services every 2 weeks, Furnishings, Kitchen & Laundry Appliances, Monthly Lawn Maintenance. Car Driveway Parking available. (id:59646)
40 Fath Avenue
Aylmer, Ontario
Spacious, newly updated family home in very desirable area. Bright living room with wood burning stone fireplace (WETT certified) and built in storage, spacious kitchen/ dining room with new stainless steel appliances, generous sized bedrooms, and tiled bathtub area with rainhead shower and double sinks. Updated efficient electric heat throughout. Plenty of room in bright, finished basement with cozy family room with electric fireplace and room for game tables plus a bonus games room. Spacious, light basement bedroom with egress windows and nearby bathroom with large tiled shower and both hand held and rainhead shower. Enjoy sitting on the covered back porch to watch kids to play in the lovely back yard. Wonderful bright, spacious home just waiting for your family to move in! (id:59646)


