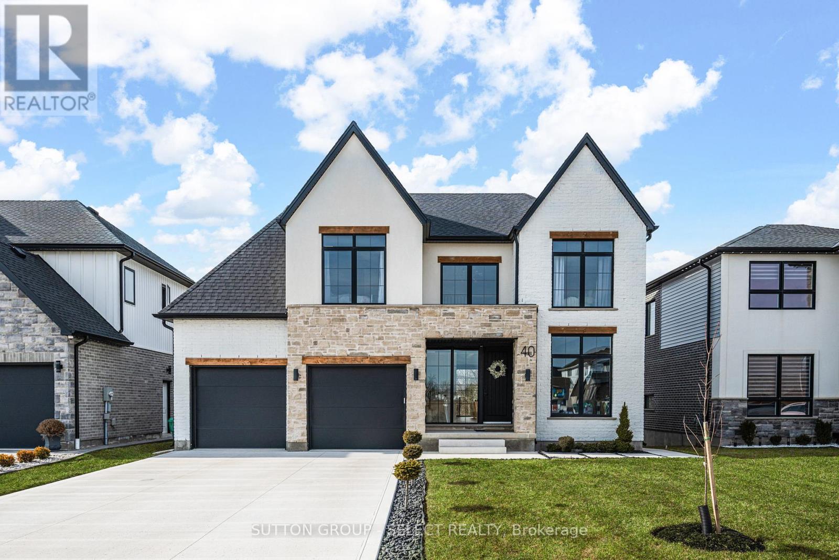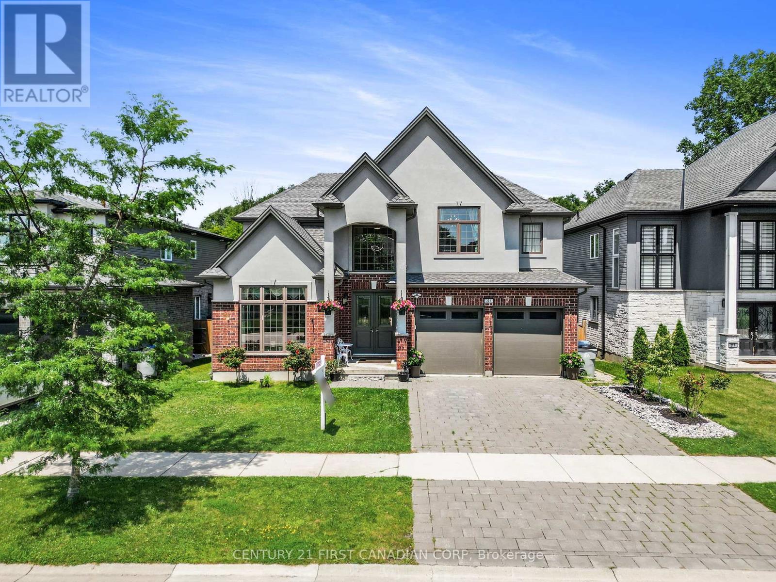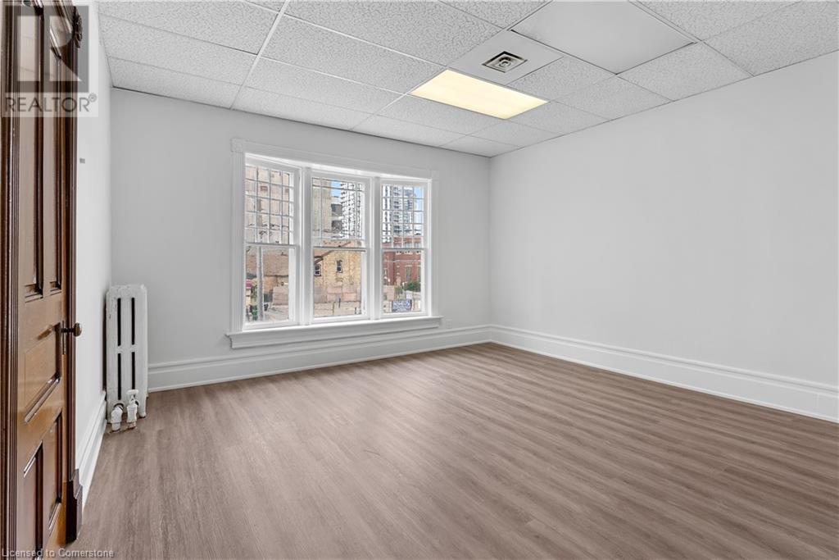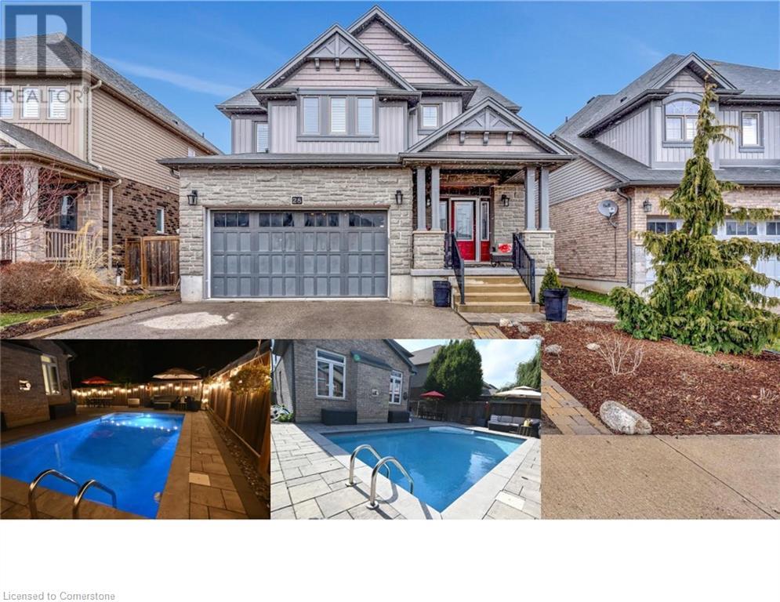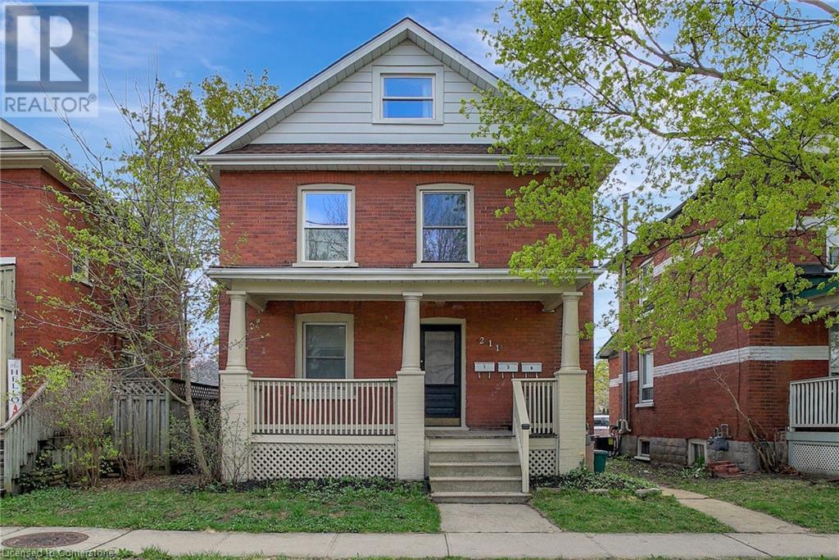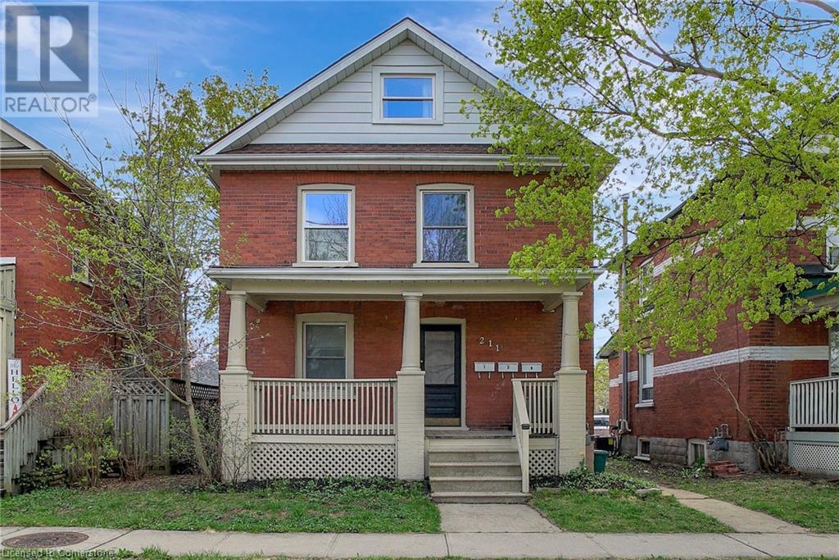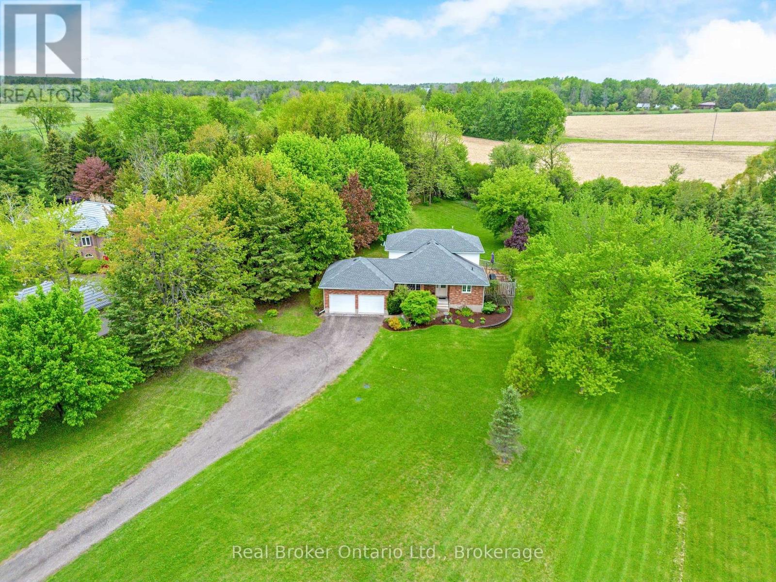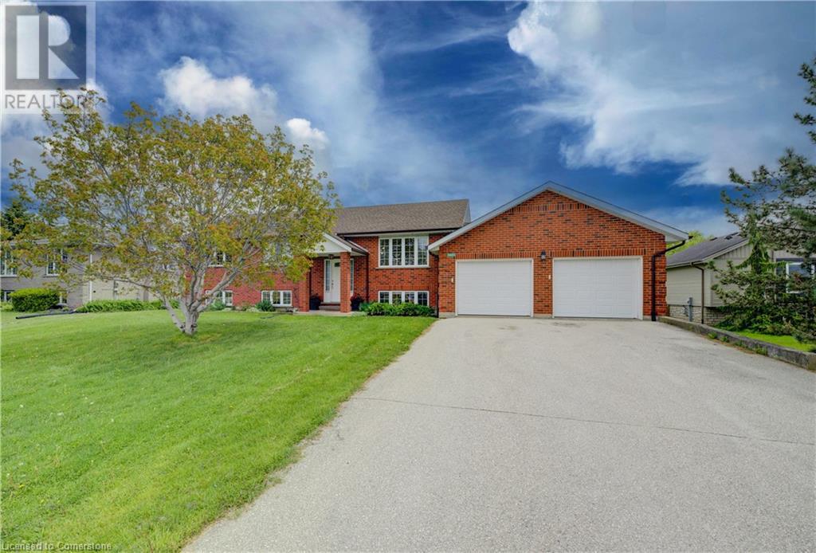1879 Sedgefield Row
London North (North S), Ontario
Welcome to 1879 Sedgefield Row, a beautifully maintained 4-bedroom, 2.5-bathroom home in the highly sought-after Fox Hollow neighbourhood of Northwest London. Offering over 2,500 sq ft of bright and functional living space, this two-storey home features a spacious great room, formal dining area with decorative columns, and a well-appointed kitchen overlooking the private backyard ideal for family living and entertaining. Upstairs, the generous primary bedroom includes a vaulted ceiling, walk-in closet, and 5-piece ensuite with soaker tub and separate shower. Three additional bedrooms, a full bath, and a versatile den/flex space complete the upper levelperfect for a second family room, kids' playroom, or home office. Additional features include second-floor laundry, a double-car insulated garage, asphalt driveway, fresh air exchange system, and a framed basement with an egress window ready for future finishing. Located just steps to St. André Bessette Secondary School and minutes to SmartCentres Hyde Park for shopping, dining, and everyday essentials. (id:59646)
40 Royal Crescent
Southwold (Talbotville), Ontario
Welcome to the top-shelf of luxury real estate - 40 Royal Crescent, in Talbotville Meadows. This aesthetically crafted Woodfield home made zero compromises during the build; if it could be done, it was. Featuring a 4+1 bedroom, 3+1 bathroom configuration, spanning more than 3600sq/ft of finished living, and located on a rare 200-foot deep ravine lot - this home is perfect for a growing family that desires more space inside and out. The draw begins at the curb - manicured landscaping wraps around the concrete driveway, and a facade complete with accent lighting that casts a spotlight on this home after dark. The cedar accents perfectly compliment the black windows that contrast the white brick. Upon entering, the main-floor opens to a large living space, surrounded by floor-to-ceiling windows that flood the space with natural light and have you gazing out over the endless backyard. Coffered ceiling details, 8 doors, soft arch transitions and custom built-ins render the main living space as magazine worthy. The kitchen is crowned with matching GE cafe appliances, a perfect balance of floating shelving and ample cabinet storage, paired with a walk-in pantry that directly exits to the garage for convenience. The second floor is composed of 4 large bedrooms including a brand new custom walk-in closet in the primary (2025). Floor to ceiling windows dress every room - a testament to the top tier selections made during the design. The lower level is the real cherry on top - a full secondary suite with separate entrance that welcomes multi-generational living or a mortgage helping income space. This home was sincerely built for a king & queen - and its one that you will not want to miss. (id:59646)
76 Firenze Street
Hamilton, Ontario
Fantastic, Spacious & Bright All Brick 4 Lvl Backsplit, perfect blend of comfort, convenience, and charm situated on landscaped lot with interlock driveway, Located in a quiet West Mt Neighborhood. Close to all amenities, parks, schools, shopping and Highway access. The home provides an Open Concept floor plan with large Liv & Din Rms with updated (2024) floors, Eat in Kitchen w/skylight Over looking large Family room with Gas Fireplace & sliding doors out to rear yard. 4 Bdrms, 2 baths. Finished lower lvl w/2nd Kitchen Potential and stairs up to garage great for lrg family or in-law situation. Loads of storage and much more. Don't miss out on this exceptional opportunity. (id:59646)
108 Coulter Avenue
Central Elgin, Ontario
Tucked away on the edge of St. Thomas, this updated bungalow offers the kind of space and setup that's tough to find with a bonus commercial kitchen on a fantastic 80' x 200' lot with privacy, mature trees, and room to roam.Inside, enjoy 3+1 bedrooms, 2 full baths, and a bright, functional layout with hardwood and ceramic floors, an updated kitchen, and a spacious living area. Downstairs? That's where it gets exciting with a freshly lower level featuring a large L-shaped family room with a gas fireplace, a fourth bedroom, sleek 3-piece bath, tons of storage, and a commercial-grade kitchen ready for catering, baking, or your next big idea Key upgrades include a new metal roof, high-efficiency furnace and A/C (2012), and most windows and patio doors replaced within the last 10 years. The covered front porch, deck off the dining area, 1.5-car garage, and extra-long double concrete driveway round out the package.Whether you're hosting the family, launching a side hustle, or just want space to stretch out, this one's got it all. (id:59646)
207 Union Avenue
Middlesex Centre (Komoka), Ontario
Your Komoka dream home! 3150 sqft 2-stry incl 900 sqft finished lower lev in a park-like setting. Freshly painted and brand new carpets, it offers 4+1 bedrooms, 3+1 bathrooms, attached 2-car garage, a large deck, and fenced back yard Backing Onto Mature-Treed Greenspace. A soaring 18 ft. high foyer, open to the 2nd floor Juliette balcony, floods the space with natural light. Off the foyer, step into the formal living/dining area, perfect for entertaining. Located at the back, the family room is the heart of this home together with its large gas fireplace open to the bright open-concept kitchen/dining area. The fully-equipped kitchen offers two-tone cabinetry with loads of storage that extends to the adjoining walk-through butler's pantry with access also to the front dining room. Gleaming quartz countertops, stone backsplash, and large windows convey a light and airy space. Clear sightlines from the kitchen through to family room and backyard allow you to interact with everyone while cooking and entertaining. Extend family fun and entertaining to the back deck and yard through the sliding doors off the family room. Extra closets, built-in storage, 2-pc bath, and garage access add comfort and convenience to the main floor. Retreat upstairs to your primary bedroom with luxury spa-like 5-pc ensuite, including double vanity, large glass-doored shower and inviting soaker tub just beyond the walk-in closet and storage area. 3 additional generous-sized bedrooms , 4-pc main bathroom and a 2nd floor laundry complete the upstairs. The finished lower lev offers more space to entertain and unwind with a large flex space tastefully finished with a feature wall and electric fireplace, a generously-sized 5th bedroom, an office/den and a 3-pc bath. This fully landscaped property exudes beauty, comfort, safety and functionality. Komoka boasts top rated schools, recreational, wellness and fitness facilities, as well as pet, dental and other health services and just 20 mins to London! (id:59646)
29 - 1820 Canvas Way
London North (North B), Ontario
This beautiful, modern home was built by Patrik Hazzard Custom Homes Inc. in 2021, located ideally in Prestigious North London. This is a fantastic neighborhood, close to all amenities, Stoney Creek Community Center, YMCA, Library, Masonville Mall, UWO & University Hospital. This stylish new looking home has been designed with High-End Modern style features. Many upgraded features from the quality engineered hardwood & ceramic flooring, and stainless steel appliances. Double garage door, oversized windows, 9-foot ceilings, a large kitchen island, quartz countertops, and luxurious finishes. The wood staircases lead you to 3 bedrooms, a main bathroom and ensuite laundry on the second floor. The primary bedroom features a generous ensuite bathroom and walk-in closet. The lower level is suitable for extra storage space and features a rough-in for a possible bathroom. (id:59646)
36 Juniper Crescent
Strathroy-Caradoc (Se), Ontario
This home is absolutely stunning! With its well-maintained brick exterior and pride of ownership evident throughout, it's clear that this property has been loved and cared for. The interior features like the spacious three bedrooms, two baths and a finished lower level complete with a cozy gas fireplace and bar are perfect for both relaxation and entertaining. The outdoor area truly seems like a private oasis! The saltwater pool with its gas heater, water features, and solar blanket waterfall must create a serene atmosphere. The outdoor living space, including a TV, seating area and a fully equipped kitchen designed by Porkey's, makes it an ideal spot for gatherings. Plus the landscaped grounds, additional gas fireplace by the pool and the convenient sprinkle system add to the home's charm and functionality. The easy access to trails through the fate is just the cherry on top! (id:59646)
18 Weber Street W Unit# Office 4
Kitchener, Ontario
Single private office for lease available in this standalone building with commercial-residential zoning (CR-3) on a large lot with ample parking in the heart of downtown Kitchener. This building offers a flexible range of options in terms of use and how the building is divided up. Includes parking, wifi, use of common amenities, client waiting area, office cleaning services, etc. Prime downtown location with great exposure. Yes, all utilities including internet and cleaning are included in the rent and there is ample parking. One spot is included and guaranteed in the parking lot at the building. However, at certain times of day, you are free to use more of the parking lot if it’s available. Lots of parking is available on the evenings and weekends. There is street parking on Ontario & Queen Streets. There is also a paid parking garage right at Duke & Ontario (one block away). This property in downtown Kitchener is only minutes from LRT stops, the GO station, Google and so many more amenities. Previously used as a law office, CR-3 Zoning means there are extensive possibilities for this property, including a day care, a health clinic/health office, medical laboratory, law office, psychiatry/counselling, a financial establishment plus so many more options! This building has maintained much of its historic charm, with ornate original doors, wood accents, and architectural detailing you simply don't see anymore. There are no additional CAMs, TMI fees. Feel at ease with a responsive, caring landlord. The pictures do not do this beautiful building justice! of Kitchener's most desirable locations! Schedule a viewing right away and see it for yourself; it will not last long. (id:59646)
18 Weber Street W Unit# Office 5
Kitchener, Ontario
Single private office for lease available in this standalone building with commercial-residential zoning (CR-3) on a large lot with ample parking in the heart of downtown Kitchener. This building offers a flexible range of options in terms of use and how the building is divided up. Includes parking, wifi, use of common amenities, client waiting area, office cleaning services, etc. Prime downtown location with great exposure. Yes, all utilities including internet and cleaning are included in the rent and there is ample parking. One spot is included and guaranteed in the parking lot at the building. However, at certain times of day, you are free to use more of the parking lot if it’s available. Lots of parking is available on the evenings and weekends. There is street parking on Ontario & Queen Streets. There is also a paid parking garage right at Duke & Ontario (one block away). This property in downtown Kitchener is only minutes from LRT stops, the GO station, Google and so many more amenities. Previously used as a law office, CR-3 Zoning means there are extensive possibilities for this property, including a day care, a health clinic/health office, medical laboratory, law office, psychiatry/counselling, a financial establishment plus so many more options! This building has maintained much of its historic charm, with ornate original doors, wood accents, and architectural detailing you simply don't see anymore. There are no additional CAMs, TMI fees. Feel at ease with a responsive, caring landlord. The pictures do not do this beautiful building justice! of Kitchener's most desirable locations! Schedule a viewing right away and see it for yourself; it will not last long. (id:59646)
29 Hall Street
Ayr, Ontario
Totally renovated in cottage-core elegance, this century home blends charming original features with stylish modern updates. The attached garage offers dual functionality (and is heated and cooled): a mudroom entry with ample storage, plus a separate space perfect for a games room, hobby area, or office if not used as a garage. With its exposed brick feature wall, the open-concept kitchen offers new cabinetry, updated countertops, an oversized island with storage and an extendable eating area, and a beautiful backyard view through newer windows with direct access to the back deck. The main floor also includes a spacious laundry room with a built-in office nook or butler’s pantry, two bathrooms (including a handy second shower), a dedicated coffee bar, and the ultimate private primary retreat. The primary bedroom features a spacious dressing room with custom built-ins and a luxurious ensuite with a curbless spa-style glass shower. Built-in cabinetry along the staircase adds both style and smart storage, leading to the second floor where you’ll find two good-sized lofted bedrooms—one with an electric fireplace. The immaculate stone basement is dry with good ceiling height, making it perfect for utilities or storage. Off the kitchen, the back deck leads to a new stone pathway and a standout outbuilding featuring a covered side patio—ideal for entertaining or relaxing outdoors. The yard is fully fenced with low-maintenance landscaping throughout. Located just steps to downtown Ayr, schools, shopping, trails, Jedburgh Pond, and the Nith River—and only minutes to the 401—this property offers that perfect blend of country charm and urban convenience. Stylish, unique, and ready for summer—don’t miss your chance to see this one. (id:59646)
28 Cox Street
Cambridge, Ontario
Welcome to 28 Cox Street, Cambridge! This stunning 5-bedroom + Den, 4-bathroom family home offers the perfect blend of spacious living and modern design. Step into a large, welcoming foyer that sets the tone for this beautifully maintained home. The open-concept main floor seamlessly combines the kitchen, dining, and living areas - ideal for everyday living and entertaining. The kitchen features a walk-in pantry, providing ample storage and keeping everything organized and within reach. Large windows flood the space with natural light, and a cozy fireplace adds the perfect touch of warmth and charm. Each of the generously sized bedrooms features ample closet space, with the primary suite boasting a walk-in closet and a private ensuite. The fully finished basement includes a den and bedroom currently used as an office space. Step outside to enjoy a backyard built for entertaining, complete with an interlock patio and in-ground pool - perfect for summer gatherings with family and friends. What truly sets this home apart is its unique R6 zoning (commercial residential) a rare find that allows for a home-based business or live/work setup. Located in an amazing area, you're close to schools, parks, shops, and everything Cambridge has to offer. Don't miss your chance to own this home in one of Cambridges most desirable locations! (id:59646)
155 Commonwealth Street Unit# 410
Kitchener, Ontario
Welcome to 155 Commonwealth Street Unit 410-an active and vibrant condo lifestyle in Williamsburg Walk, Kitchener! This modern gem is perfect for first-time buyers, young families, or savvy investors seeking low-maintenance property. This west-facing unit features 2 bedrooms, 1 bathroom, & spans 667 SF. This welcoming condo features a bright, open-concept layout perfect for everyday living. The kitchen, modern and practical, comes with granite countertops and a breakfast bar, ideal for quick meals or morning coffee. It opens up to a cozy living room, complete with sliding doors that lead to a private balcony – a little outdoor oasis. The condo offers 2 spacious bedrooms and a 4-piece bathroom with granite counters, offering a touch of luxury. For added convenience, there's in-suite laundry and 1 parking spot included, making this condo a great choice for comfortable urban living. This well-maintained building offers a state-of-the-art exercise and party room. This location can't be beat & is in close to proximity to Williamsburg Town Center, schools, shopping centres, restaurants, Schlegel Park, community centres, Trillium Trail, & Williamsburg Wetland, easy access to HWY 8 & the 401 for quick commuting, & numerous other amenities! This condo is a must-see & a rare opportunity to own in one of Kitchener's most desirable communities. Don't miss out on this incredible property! Some images are virtually staged. (id:59646)
211 Dolph Street N
Cambridge, Ontario
Welcome to 211 Dolph St N, a fantastic opportunity for savvy first-time homebuyers and investors alike! This legal duplex offers two spacious units, upper unit featuring 2 bedrooms and 1 bathroom, main unit featuring 3 bedrooms and 2 bathrooms making it an ideal setup for families or individuals looking for comfortable living spaces. With the versatility to live in one unit while renting out the other, or to rent both units for maximum income potential, this property caters to a variety of living arrangements. Its prime location in Cambridge offers a steady rental market, and a great way to break into real estate. This duplex is not just a property; it's an opportunity to build wealth and create a comfortable living environment. Don’t miss your chance to own this incredible investment! (id:59646)
211 Dolph Street N
Cambridge, Ontario
Welcome to 211 Dolph St N, a fantastic opportunity for savvy first-time homebuyers and investors alike! This legal duplex offers two spacious units, upper unit featuring 2 bedrooms and 1 bathroom, main unit featuring 3 bedrooms and 2 bathrooms making it an ideal setup for families or individuals looking for comfortable living spaces. With the versatility to live in one unit while renting out the other, or to rent both units for maximum income potential, this property caters to a variety of living arrangements. Its prime location in Cambridge offers a steady rental market, and a great way to break into real estate. This duplex is not just a property; it's an opportunity to build wealth and create a comfortable living environment. Don’t miss your chance to own this incredible investment! (id:59646)
7458 Wellington Rd 51
Guelph/eramosa, Ontario
Escape to the perfect blend of comfort and countryside living with this beautifully maintained 4-bedroom, 3-bathroom home nestled on 4 acres. Set far back from the road, this custom-built residence crafted with care by this owner in 2000 offers the peace, space, and freedom that only rural life can provide. Surrounded by open skies and quiet serenity, this is more than just a home it's a place to grow, play, and unwind. Whether you're raising a family or simply craving room to roam, you'll love the balance of spacious interiors and sprawling outdoor space. Located just a short drive from Guelph, you can enjoy the convenience of the city while returning each day to your own private retreat. Watch the kids explore nature, host backyard bonfires, or simply soak in the views this property offers the chance to fully embrace the lifestyle you've always dreamed of. (id:59646)
3985 Sackville Street
Shakespeare, Ontario
Welcome to this bright and spacious raised bungalow nestled in the picturesque village of Shakespeare. Featuring 3 bedrooms on the main level and 2 additional bedrooms in the fully finished basement, this home offers plenty of space for growing families, guests, or a home office setup. Step into the sun-filled main floor, where large windows flood the generous living and dining rooms with natural light. The kitchen with eat-in area opens through patio doors to a spacious upper deck, perfect for morning coffee or summer dinners. A second deck below leads to the large, fully fenced backyard—ideal for entertaining, gardening, or simply enjoying the outdoors. The lower level boasts lookout windows that make the space feel bright and inviting. You'll also find a second full bathroom, two good-sized bedrooms, and convenient garage access from the walk-up basement—a rare and practical feature. Located just steps from Shakespeare Pies and Moo’s Ice Cream, you’re in a warm and welcoming community with small-town charm. Plus, you're only 10 minutes to Stratford and 30 minutes to Kitchener-Waterloo, offering easy access to amenities, work, and entertainment. Don’t miss this opportunity to own a beautiful, versatile home in one of Perth County’s most charming villages. (id:59646)
530 Sandbrooke Court
Waterloo, Ontario
Beautiful 5-Bedroom, 4-Bathroom Family Home on Quiet Cul-de-Sac in Prestigious Beechwood, Waterloo Welcome to your dream home in one of Waterloo’s most coveted neighbourhoods! Nestled on a peaceful cul-de-sac in the heart of Beechwood, this spacious and elegant home offers exceptional living for families who value space, community, and location. Step inside to discover a bright and functional main floor featuring a dedicated home office, convenient main floor laundry, and generous living and dining areas. The sun-filled kitchen is perfect for entertaining, boasting granite countertops, black and stainless steel appliances, and a seamless flow into the cozy family room with a fireplace. Upstairs, you’ll find four well-appointed bedrooms, including a spacious primary suite with a walk-in closet and spa-like ensuite bath a perfect retreat after a long day. The fully finished walkout basement adds incredible versatility with a large rec room, a fifth bedroom or second office, full bath, and direct access to the private backyard ideal for in-laws, guests, or a home-based business. Additional Features: Double-car garage and ample driveway parking Mature trees and landscaped yard with deck and patio space Plenty of storage and functional space throughout Prime Location in Beechwood: Access to exclusive Beechwood community amenities including pools, tennis courts, and clubhouses (membership required) Minutes to Uptown Waterloo, and both University of Waterloo and Wilfrid Laurier University not to mention the top-rated public and private schools. Close to The Boardwalk, RIM Park, and scenic walking trails Convenient to public transit and major commuter routes This is a rare opportunity to own a versatile and stylish home in a family-friendly neighbourhood that has it all. Schedule your private tour today and experience the best of Beechwood living! (id:59646)
28 Brier Park Road
Brantford, Ontario
Welcome to 28 Brier Park Road, nestled in Brantford's desirable north end — a perfect blend of comfort, style, and summer-ready living! Step inside and be greeted by elegant crown moulding that flows seamlessly throughout the entire home, complementing the spacious open-concept main floor layout. A large bay window adorned with California shutters invites an abundance of natural light, while recessed pot lighting adds a warm glow throughout the space. The renovated kitchen is a true showstopper. Featuring professionally refinished cabinetry, sleek quartz countertops, a stylish tile backsplash, stainless steel appliances, and a functional center island, it’s ideal for both everyday cooking and entertaining. Adjacent to the kitchen, the dining area offers a built-in banquet, a coordinating hutch, and elegant French doors with integrated blinds that lead directly to your private backyard retreat. Upstairs, you’ll find three generously sized bedrooms, including a peaceful and airy primary suite — perfect for unwinding after a long day. A bright and updated four-piece bathroom completes this level. The lower level boasts a cozy yet sophisticated family room centered around a striking floor-to-ceiling stone gas fireplace — perfect for cool evenings or relaxed gatherings. A convenient three-piece bathroom adds functionality to this level. Step into your own backyard oasis and make the most of summer—cool off in the pool or unwind in the hot tub. The beautifully landscaped yard features a sparkling in-ground pool, 7 person hot tub, gazebo, mature greenery, and a spacious custom-built shed for all your storage needs. A large awning provides ample shade for lounging or outdoor dining on sunny days. Other notable updates include new shingles and pool liner (2024), newly renovated laundry room with ample storage space, and a newer tankless water heater (2023). This home is truly move-in ready and offers everything you need for both relaxation and entertaining! (id:59646)
519 Grey Street Street Unit# A
Brantford, Ontario
Step inside 519-A Grey Street and discover the perfect blend of comfort, style, and convenience in this exclusive Semi-Detatched home, tucked into Brantford's Echo Place neighbourhood. Built in 2021 with just over 2300 square feet of finished living space, this 4 bedroom, 4 bathroom home welcomes you with high ceilings and sunlit living spaces designed for modern family life. The primary bedroom invites relaxation with its walk-in closet and a private ensuite complete with a deep soaker tub. Upstairs laundry keeps chores easy, while the finished basement comes complete with its own 3-piece bathroom, this adds flexible space for guests, hobbies, or for family entertainment. Enjoy the ease of a double car garage with inside entry, plus close proximity to schools, parks, shopping, and Highway 403 for a stress-free commute. A rare chance to own a nearly-new home in a family-friendly, commuter-friendly location. (id:59646)
3520 Braemore Place
Burlington, Ontario
Welcome to your dream home, nestled on a serene court in South Burlington on a 150ft deep lot! This stunning 3 bed, 2 bath residence features a single-car garage and offers a perfect blend of comfort and style across its 3 levels. As you enter, you are greeted by a spacious foyer with a convenient single closet and a newer door with a right-side light. Step into the delightful eat in kitchen w/suite of 4 appliances, including a gas stove. A large window overlooks the sink, providing a cheerful view of the backyard, and a separate side door offers easy access outdoors. Living room boasts beautiful hardwood floors and a massive window that showcases the front yard, complemented by charming plaster ceilings. Adjacent to the living room, the expansive dining area features a ceiling fan and sliding doors that lead to a lovely private patio—perfect for entertaining. A short step up takes you to 3 generous bedrooms, each designed for comfort and relaxation. The master bedroom includes a single closet and a large window, alongside a ceiling fan. The main bathroom on this level is a 4pc, featuring a tub/shower combination w/glass sliding door and a window for natural illumination. Venture downstairs to discover a cozy recreation room, two large windows, and elegant wood wainscoting. An archway leads to a stylish three-piece bathroom with a stand-up shower and glass door. The basement also houses a laundry room w/sep backyard access, offering amazing potential for an in-law suite and massive crawlspace storage room. Outside, enjoy your private patio off the dining room w/Gas BBQ hookup, featuring a charming gazebo sitting area that opens to a massive, fully fenced backyard—perfect for outdoor activities and gatherings. The front yard is equally impressive, boasting a large driveway with parking for up to 6 cars and a cozy covered porch, ideal for enjoying your morning coffee. Don’t miss the opportunity to make this beautiful home your own! (id:59646)
41 Foothills Lane
Stoney Creek, Ontario
Home Sweet Home. Family friendly neighbourhood close to the HWY & Confederation Go Station. Close proximity to the Winona Crossing shopping centre featuring Costco, LCBO and much more. Within walking distance to St Gabriel school, Daycare, Winona Park and a short drive to the Fifty Point Conservation area. Welcome to Foothills of Winona, this immaculate semi-detached home offers 3 bedrooms 2.5 baths with high end finished throughout. Upgraded cabinetry, pot lights galore, upgraded hardwood flooring & stairs, high end lighting, custom blinds with remotes, newly fenced and much more. This home shows AAA+ (id:59646)
41 Foothills Lane
Stoney Creek, Ontario
Home Sweet Home. Family friendly neighbourhood close to the HWY & Confederation Go Station. Close proximity to the Winona Crossing shopping centre featuring Costco, LCBO and much more. Within walking distance to St Gabriel school, Daycare, Winona Park and a short drive to the Fifty Point Conservation area. Welcome to Foothills of Winona, this immaculate semi-detached home offers 3 bedrooms 2.5 baths with high end finished throughout. Upgraded cabinetry, pot lights galore, upgraded hardwood flooring & stairs, high end lighting, custom blinds with remotes, newly fenced and much more. This home shows AAA+ (id:59646)
1410 Dupont Street Unit# 601
Toronto, Ontario
Welcome to 1410 Dupont Street, Unit 601 — a 2 bed, 2 bath corner unit in the heart of the Junction Triangle. Built by Fuse in 2017, this condo breaks the mold with its unique layout, warm finishes, and natural flow that feels more like a home than a high-rise unit. Thoughtfully designed with a split-bedroom floor plan, this space offers both functionality and privacy. The open-concept kitchen and living area are filled with natural light, while large windows provide expansive city views. Unlike your typical condo, this one has character — from the inviting entryway to the cozy yet modern living space. Located steps from transit, shops, cafes, and parks, this is urban living with personality in one of Toronto’s most connected and creative neighbourhoods. (id:59646)
7663 Ronnie Crescent
Niagara Falls, Ontario
Beautiful and well maintained two storey home offers 3+1 bedrooms, 3 bathrooms and is tastefully finished from top to bottom. Fantastic back yard oasis features gorgeous in ground pool, and lots of concrete entertainment area. The property backs onto and offers a gate to the Millennium recreational trail - for walking, or biking, and is close to all desired amenities and Highway access. Bright main floor includes modern flooring, large dining room, cozy living room with gas fireplace, updated kitchen, 2 piece bath and small main level bedroom/office. Up stairs is bright and offers master bedroom with ensuite privilege, two additional bedrooms and a full bathroom with laundry facilities. The lower level features an L shaped family room/games area, 4 pc bath and storage area. Enjoy the private rear yard with views of the forest, inground pool, perennials gardens and access to the single car garage. The house was built in 1980, roof is less than 10 years old, all vinyl windows in good condition, furnace and air conditioner as well as air cleaner and hot water tank are all less than a year old. Lots of parking - comfortably two, but possibly 4 on the concrete driveway. Located in a quiet subdivision - perfect family home! (id:59646)


