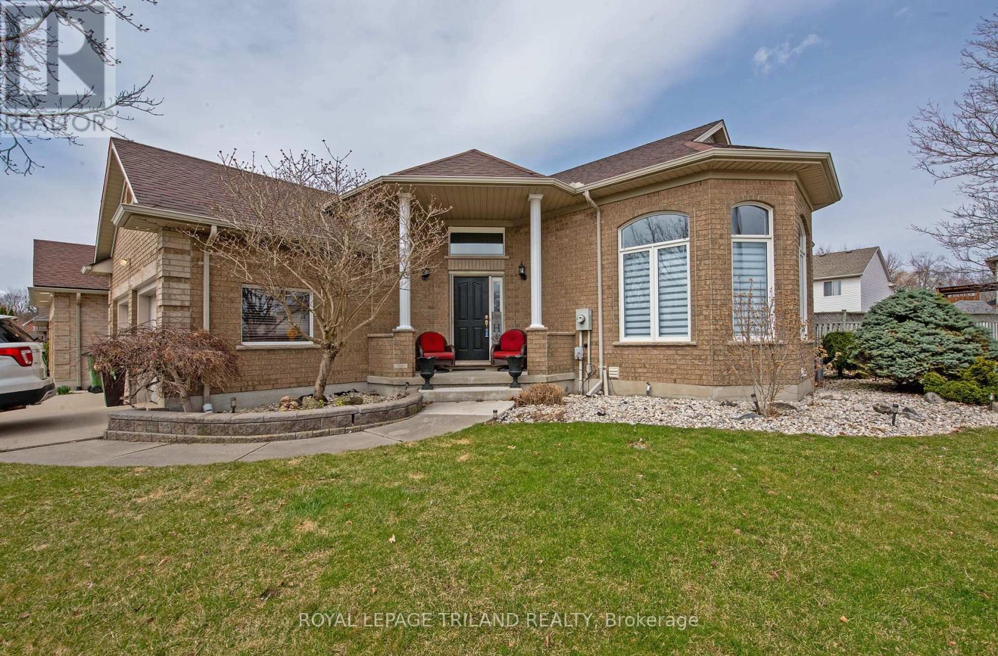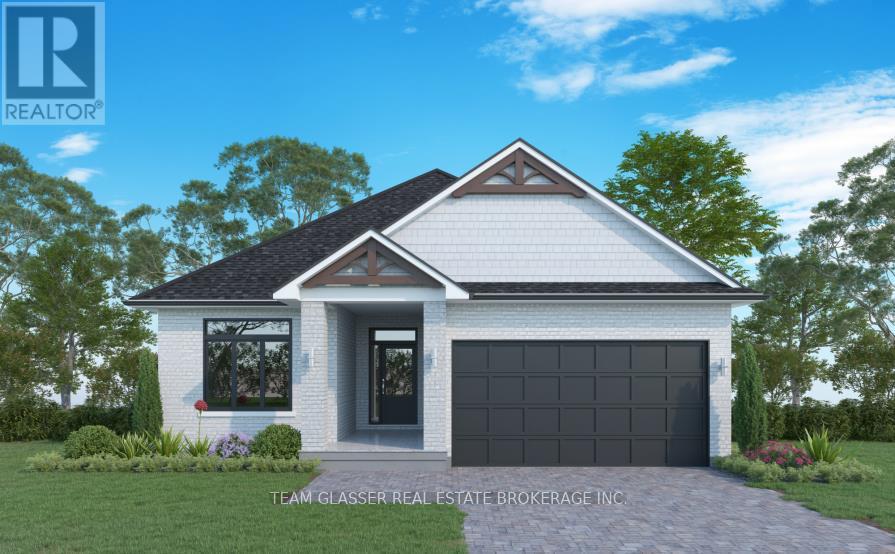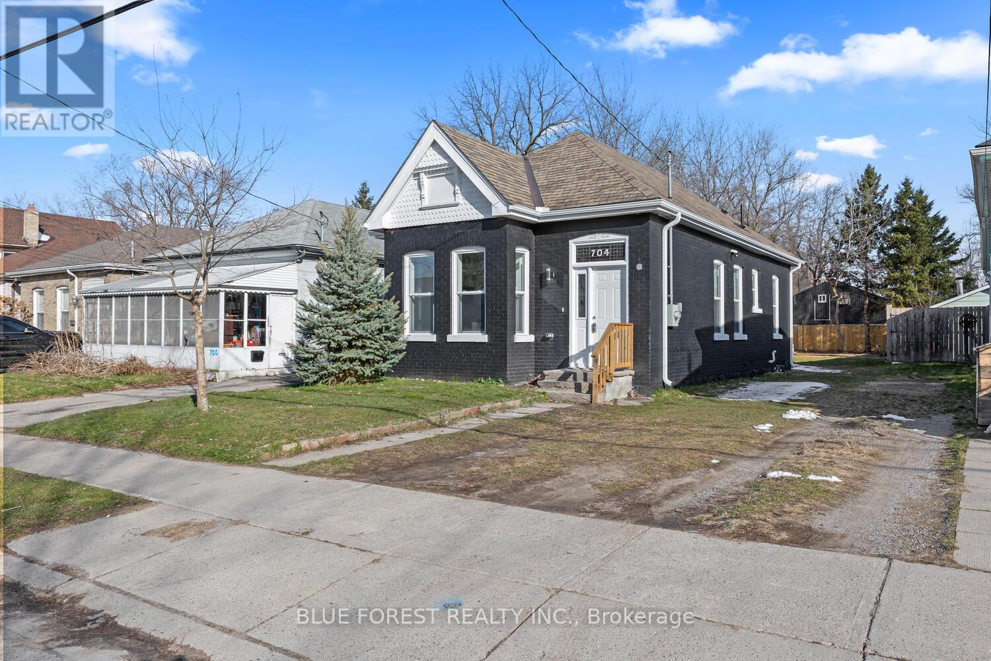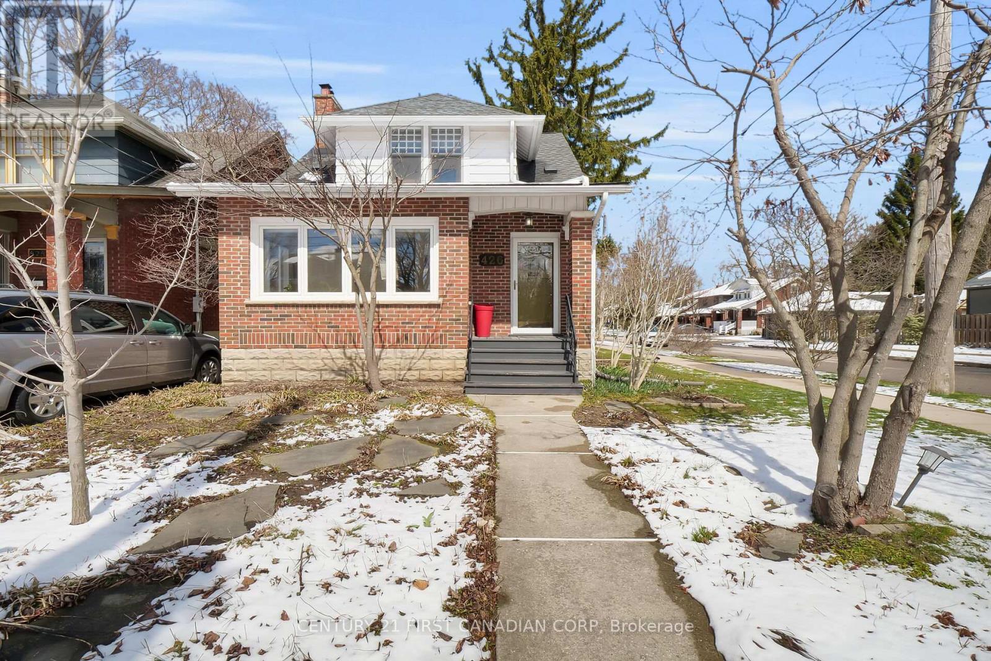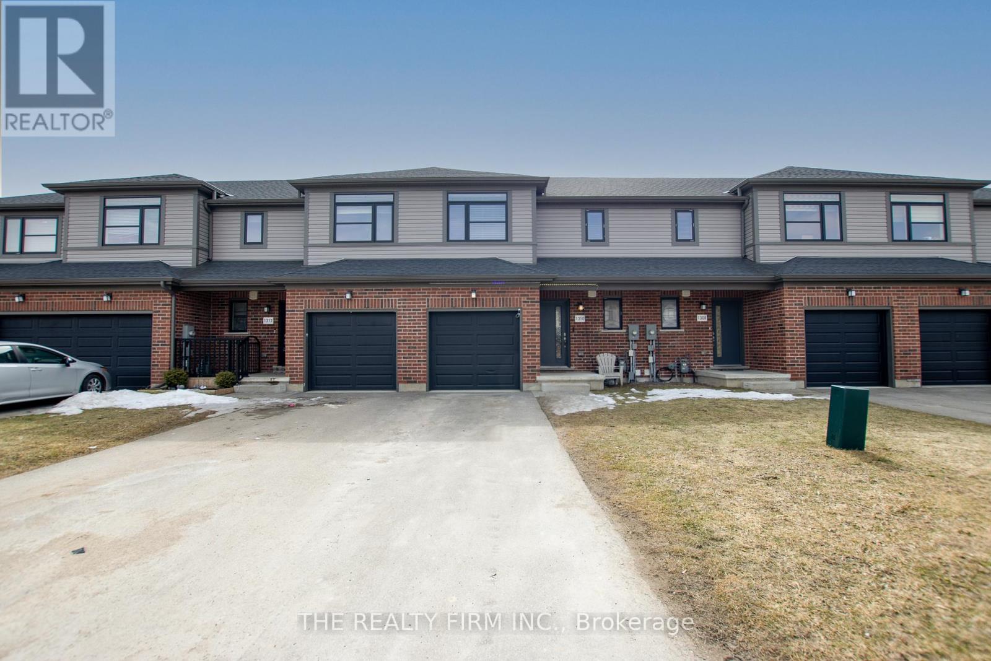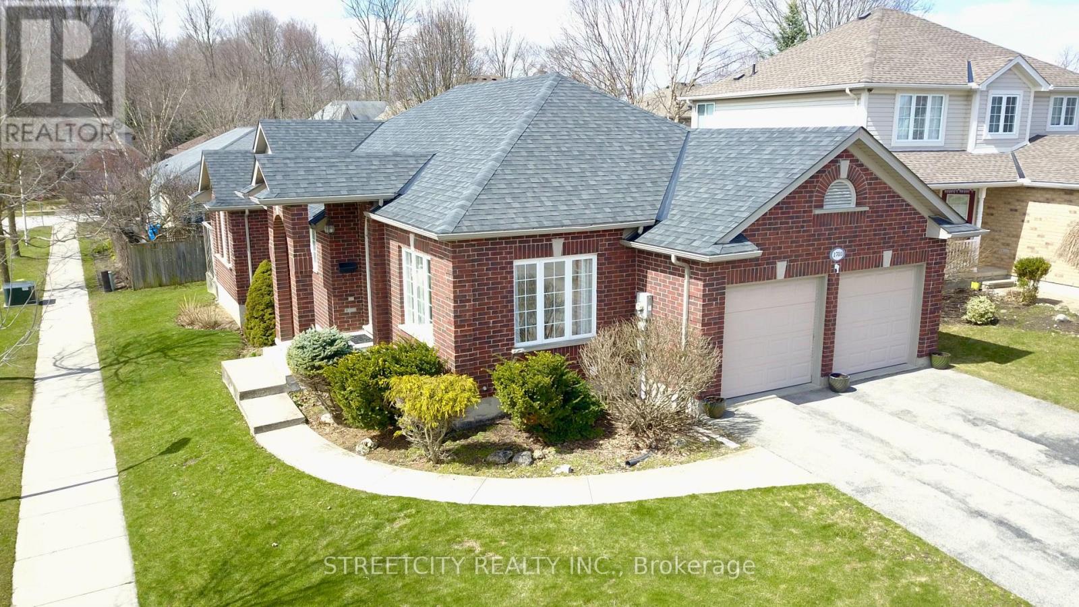1502 Coronation Drive
London, Ontario
Welcome to 1502 Coronation Drive, a two-story home in the prestigious Hyde Park neighbourhood of London. This stunning 3+2 bedroom, 3.5 bathroom home offers modern comfort perfect for a variety of buyers, including empty nesters, growing families, multigenerational living or income potential. As you enter, you'll be greeted by an inviting open-to-above foyer that fills the home with natural light, featuring soft, neutral tones, impressive 9 ceilings, high-end finishes and a thoughtful layout that connects each room seamlessly, ideal for both daily living and entertaining. The spacious living room features a gas fireplace, large windows and rich hardwood floors creating a warm ambiance for gatherings and relaxation. A well-appointed dinette with large sliding doors with direct access to the fully fenced backyard with a large patio, pergola, shed, and plenty of green space. The kitchen was professionally updated in 2024 featuring a quartz centre island with a breakfast bar, sleek quartz counters, stylish tile backsplash, ceramic tiles, along with new stainless steel appliances and a walk-in pantry. Main floor laundry/mudroom with access to double car garage and a 2-piece powder room complete the main floor. The upper level is a private retreat with 3 spacious bedrooms, including a primary bedroom complete with a 5-piece ensuite plus an additional 4-piece bath for family convenience. One of the standout features of this home is its lower level, which is perfectly constructed to allow for the addition of a separate in-law suite featuring a separate side door entrance, second kitchen, 2 bedrooms, 3-piece bathroom, recreation room and private in-suite laundry. Located just minutes from top-rated schools, shopping centres, beautiful parks and recreational amenities, making it an ideal family setting. Don't miss the chance to make this your new family haven! (id:59646)
Lot 91 - 152 Locky Lane
Middlesex Centre, Ontario
TO BE BUILT! This Lavender Model on a 50 ft Lot boasts 2679 sq ft of beautifully finished space as you would like it custom built for you! Magnus Homes has many plans to offer including 40, 45 or 50 foot lots with some premium lots to choose from to build your dream home. Come and see our NEW 2 Storey INDIGO (not this Lavender) Model Home at 72 Allister Drive in Kilworth Heights - OPEN EVERY Saturday & Sunday 2-4pm. One of the larger homes in the subdivision this home boasts a Spacious great room with high ceiling open to above with large windows and sliding doors to a future deck & 4 bedrooms, 3.5 baths all in great quality finishings to choose from. The eating area features a large waterfall quartz island to sit around and chat as well as a den for work at the back of the home for privacy and quiet. The 4 bedrooms up with 3 baths include ensuite between bedrooms-all bedrooms have private access to a bathroom. The Primary Bedroom has a walk-thru closet and Gorgeous tiled ensuite with Shower and soak tub. The main floor has a well designed kitchen with a walk-in Butlers pantry and plenty of extra counter space, plus entry to the formal dining room. The 2 pc is tucked away off the laundry area with Garage entrance and stairs to the lower level. Huge unfinished lower level space you can finish - perfect for multi-generational living and in-law suite! Magnus Homes chooses premium Quality finishes as their standard! Choose your home and lot and be part of this new sub-division outside the city and close to walk-ways along the river and trees.(Taxes are estimated) (**INTERIOR PHOTOS are from built LAVENDER, INDIGO and ORCHID models in KWH and in Old Victoria**)Kilworth is a booming new area, just a Step West of Byron in London, if you take Oxford Str West and close to Komoka Provincial Park and The Thames River. (id:59646)
Lot 97 - 72 Allister Drive
Middlesex Centre (Kilworth), Ontario
To Be built! Tasteful Elegance. This 2011 sq ft Magnus INDIGO Home to be built sits on a 40 ft lot in Kilworth Heights III. With 4 bedrooms and 2.5 baths, there are 2 models (traditional and contemporary styles to choose from) of this Indigo home. Great room with lots of windows to light up the open concept great room/Eating area and kitchen with Island. The dinette has walk-out to the deck area. 4 models to choose from and your Choice of colour coordinated exterior materials from builders samples including the Brick/Stone and siding. The lot will be fully sodded and a concrete drive for plenty of parking as well as the 2 car attached garage. 9 ft ceilings on main and 8 ft 2nd floor and engineered hardwoods on main and hallways -carpet in bedrooms and ceramic in Baths. Many more models to choose from and a few 45 and 50 foot lots at a premium. Start to build your Dream Home with Magnus Homes today to be in before December! Great neighbourhood with country feel - plenty of community activities close-by as well as parks and trails. Build with your Dream home Today! The interior photos are from a different Magnus model. Come and see our NEW 2 Storey INDIGO Model Home at 72 Allister Drive in Kilworth Heights - OPEN EVERY Saturday & Sunday 2-4pm. (id:59646)
2 Galbraith Court
St. Thomas, Ontario
Charming Side-Split Home on Premium Corner Lot southside. This appealing south-facing side-split home offers the perfect blend of space, comfort, and functionality. Situated on a generous corner lot, this property provides lots of room and curb appeal. Home Highlights: 3 bedrooms and 2 bathrooms across multiple levels Premium corner lot with spacious, fully fenced yardTwo-car garage with double-wide cement drivewayThe main floor impresses with dramatic 12-foot ceilings and abundant natural light through large windows. This level includes a spacious living room. Dedicated dining area Well-appointed kitchen featuring quarts countertop, appliances (refrigerator, stove, built-in microwave, and dishwasher) French doors opening onto a substantial 24' 27' deck, perfect for outdoor entertaining Upper Level: The second level offers: Two comfortable bedrooms in an ensuite arrangementThree-piece bathroom.The lower level provides additional living space with a cozy family room with a gas fireplace, a Third bedroom, convenient laundry room with ample storage options. This thoughtfully designed home offers versatile living spaces across its split levels, making it ideal for families seeking both togetherness and privacy in a desirable neighborhood setting. (id:59646)
48 Bow Street
London, Ontario
OVERSIZED and perfect for multigenerational living only scratches the surface in describing this 2 storey, 4 bedroom, 2.5 bathroom family retreat with a space for everyone (OVER 3800 sqft OF FINISHED LIVING SPACE!!) Enter this beautiful home to the spacious foyer and large front living room that connects to the entertaining sized dining room with vaulted ceilings which flows into the spectacular fully updated dream kitchen that starts with an 8ft island that includes breakfast bar, double sink, dishwasher, and lots of storage. Kitchen also boasts plenty of cupboards and drawers, a pantry and lots of counter space plus the pot filler above stove makes cooking tasks easy! Enjoy your beautiful private tiered deck area through the kitchen for easy access to BBQing or dipping into the hot tub! Main floor steps down into a large sized expansive family room with gas fireplace, bedroom and full bathroom which is great for guests or main floor primary. Upper level with three bedrooms and updated five piece bathroom including jacuzzi tub, separate shower stall and double sinks. The possibilities are endless with all the lower levels have to offer! Starting with a bright and spacious family style work/play room, laundry room that is set up with kitchen sink and pantry cupboards, another step down to a full level recreation room with built in electric fireplace which could be converted back to wood fireplace, two piece bathroom and three separate spaces for storage! Double car garage with inside entry to foyer. Never worry about hanging holiday lights again with year round permanent exterior lighting that is programmed thru an app with timer/schedule and pre-programmed light settings. This home is ready for the largest of multi generational families! (id:59646)
Lot 20 - 79 Allister Drive
Middlesex Centre (Kilworth), Ontario
To Be Built - Stunning Mauve Model TO BE BUILT by Magnus HOMES. Tasteful Elegance. This 1600 sqft One floor Magnus Home will sit on a 45 ft standard lot in the New Kilworth Heights sub-division west of London. Stunning Spacious Great room with Cathedral ceilings, lots of windows to light up the open concept Family/Eating area & kitchen with sit-around Island. Great room has a walk-out to the deck area for outdoor dinners. With 3 bedrooms & 2 baths on the main floor and premium Engineered hardwoods throughout, ceramic in Baths. The ensuite bath has custom glass showers! Many models to choose from with larger lot sizes and premium choices as well. This home has a handy garage stairway down with a separate entrance to the extra-deep almost 9 ft. basement for a finished In-law suite (or for family visits). The basement is finished (for the $995,000) or have Magnus leave that to you (Unfinished this home is priced at $925,000). Come and see our NEW Model Home at 72 Allister Drive in Kilworth Heights III. Choose to build another 1800 sq ft Bungalow plans and a bungaloft, 2 storeys ranging from 2000 sq ft and up. Let Magnus Homes Build your Quality Dream Home in the active, friendly neighbourhood of Kilworth/Komoka! Wide array of quality colour coordinated exterior &interior materials from builders samples and several upgrade options to choose from. The lot will be fully sodded with a driveway for plenty of parking for entertaining as well as the 2 car attached garage. Larger Premium lots available. Choose your Lot and Build your Dream Home with Magnus in 2025. Great neighbourhood with country feel. We'd love our Designer to work with you to help you Build the home you hope for - Note: Listing agent is related to the Builder/Seller. We're looking forward to a 2025 Where Quality comes Standard! Photos are of our Model and don't show the Cathedral Ceiling this model has FYI. . (id:59646)
704 Elias Street
London, Ontario
Welcome to this beautifully updated gem in the heart of London's vibrant Old East Village! Perfectly suited for first-time home buyers or those looking to downsize, this one-floor home offers worry-free living with all the major updates already done for you, including plumbing, electrical, HVAC, and more. Step into a bright and airy open-concept space with oversized windows that flood the home with natural light. The modern kitchen features sleek white cabinetry, stainless steel appliances, and a cozy breakfast nook. With three bedrooms, including a primary suite with a stylish 3-piece ensuite, plus an additional 4-piece bathroom and main floor laundry, this home checks all the boxes, whether you're a first-time buyer looking for a turnkey starter or a downsizer looking for the ease of one-floor living (id:59646)
426 Grosvenor Street
London, Ontario
Welcome to the heart of Old North- one of Londons most beloved neighbourhoods where charm, character, and community come together. This inviting 2 bedroom, 2-bathroom home with a single-car garage is full of warmth and ready for its next chapter. Step inside to find beautiful hardwood floors that lead to a cozy sitting room and sun-filled solarium, perfect as a reading nook or home office.The main floor also features a welcoming dining area and lagoon-style kitchen with stainless steel appliances, ideal for hosting family or friends. The spacious living room is a perfect spot to unwind and offers direct access to the backyard through sliding patio doors. A 2-piece bathroom adds convenience to the main level.Upstairs, the large primary bedroom offers plenty of storage space, complemented by a second bedroom and a 4-piece bathroom, ideal for families or guests. The finished basement includes a third den/bedroom with great ceiling height, perfect for a teen hangout or guest suite.Step outside to a private, tree-shaded deck overlooking a fully fenced backyard, great for morning coffee or summer BBQs. The automated single-car garage offers additional storage and winter protection for your vehicle.Whether you are a first-time buyer, professional, downsizer, or investor, this home checks all the boxes. You're just minutes from Western University, St. Josephs Hospital, downtown, great schools, shopping, restaurants, and more. Local favourites like Doidge Park, The Bungalow, and Palasad Social Bowl are right around the corner. Nature enthusiasts will love the nearby scenic trails that wind their way to Gibbons Park, Harris Park, and the expansive North London Athletic Fields, perfect for a peaceful stroll or an active afternoon outdoors. Don't miss the chance to own this Old North gem, homes like this do not come along often! (id:59646)
114 Killarney Court
London, Ontario
Welcome to 114 Killarney Court a fantastic opportunity for first-time homebuyers or investors! Priced to sell, this move-in ready, well-maintained semi-detached home with NO CONDO FEES sits on a quiet street in the sought-after Northridge neighborhood and features numerous updates. Updates include a new roof (2023), electrical (2025), fence (2023), furnace motor and service (2024), windows and doors (2021), fridge (2025), dryer (2024), dishwasher (2023). The main floor offers a dining room that flows seamlessly into the eat-in kitchen, a bright living room, and an updated 2-piece bathroom. Upstairs, you'll find three spacious bedrooms and a 4-piece bathroom. The finished basement includes a large family recreation room, providing additional living space. The private fenced yard with a concrete patio and fire pit, accessible from the walkout kitchen, provides the perfect space to relax, entertain, and enjoy outdoor activities. Conveniently located near top-rated schools (Northridge P.S., St. Marks Catholic School, A.B. Lucas Secondary School, Western University and Fanshawe College), with public transit steps away and Masonville Mall just minutes away. Plus, enjoy easy access to the Thames Valley Parkway for walking, running, or biking. This home offers affordability, privacy, and the added benefit of no monthly maintenance fees. Don't miss your chance to make it yours! (id:59646)
1310 Michael Circle
London, Ontario
Beautiful Freehold Townhome No Maintenance Fees! This well-maintained 3+1 bedroom, 3.5-bath townhouse offers the perfect opportunity for first-time buyers or investors. With modern finishes and a fantastic location backing onto Stronach Park, this home provides both comfort and convenience. The bright, open-concept main floor features a spacious living and dining area, along with an updated kitchen complete with sleek countertops and plenty of storage. Upstairs, the primary suite boasts a walk-in closet and a private ensuite, while two additional bedrooms and a full bath complete the level. The finished basement adds extra living space, a full bathroom, and a versatile rec room. Outside, the deck is perfect for relaxing or entertaining, with garage access for added convenience. Located near Fanshawe College, public transit, shopping, parks, and community amenities, this home is move-in ready and waiting for you! (id:59646)
210 Wellington Street
St. Thomas, Ontario
Introducing this 4-bedroom gem tucked on a spacious corner lot in beautiful St. Thomas, with a large driveway and precious covered porch. Step into a home filled with character and modernity, featuring a sleek kitchen with wood cabinets, open concept main floor, and grand windows all around to ensure maximum natural lighting. The open and airy bedrooms offer the perfect retreat, while the oversized yard is a dream for families, pets, and anyone who loves to entertain or relax outdoors. This home blends comfort and luxury effortlessly. (id:59646)
1703 Mccallum Road
London, Ontario
Beautiful one floor home in friendly Grenfell Village just steps away from your new favourite nature trail! Welcome to 1703 McCallum Road, a spacious one floor 4 bedroom, 3 bath home with a smart combination of natural daylight and sophisticated style. This unique layout maximizes your living space with its fantastic ability to be open concept with nicely divided spaces. Large entryway with double crown moulding to welcome in your guests next to the perfect office set up. The two huge windows spilling in so much natural light make this a wonderful place to work plus French doors for privacy when needed. Tucked around the corner is the open concept great room with large dining area, sunken living room with vaulted ceilings, more crown moulding, updated kitchen counters and backsplash. Plenty of storage in the convenient pantry, upgraded cabinets, Stainless steel appliances and gas stove. Enjoy flexible entertaining with the open dining area, perfect island for buffet serving and huge living room. Stunning windows in the great room make it a delight to enjoy a beautiful combination of cozy surroundings with nature at your fingertips. Gas fireplace, terrace doors leading to the sizeable deck and just enough yard to not require much maintenance, the perfect condo alternative. Double car garage with convenient entry through the main floor laundry, lots of closet space and 3 full bathrooms. Another cozy fireplace in the private primary suite with double doors, walk in closet and ensuite bath. Second bedroom on the main floor has its own cheater ensuite and a walk in closet as well. Fourth bedroom in the finished lower level plus its own bath for teen retreat or overnight guests. Massive storage area and flexible finished area for games room, theatre room or playroom, the choice is yours. Call today to see how this unique layout can fit your busy lifestyle! (id:59646)




